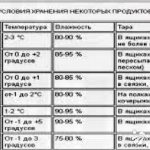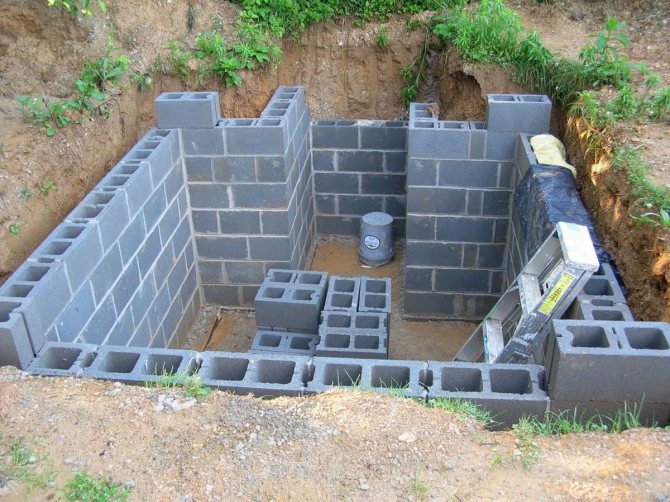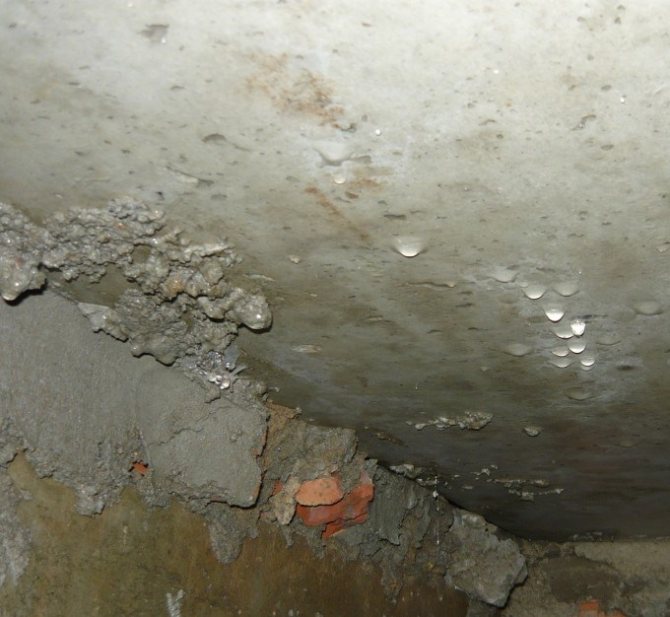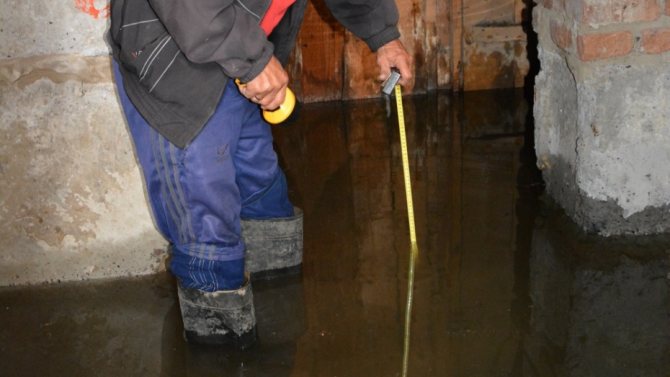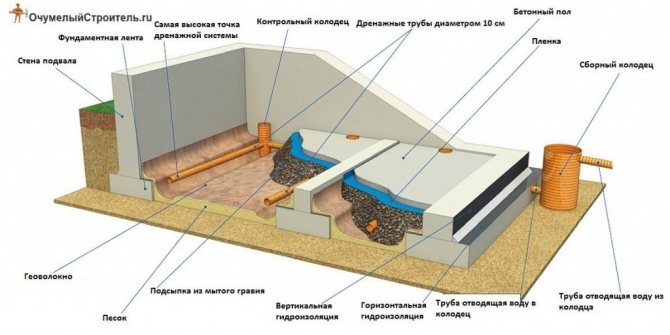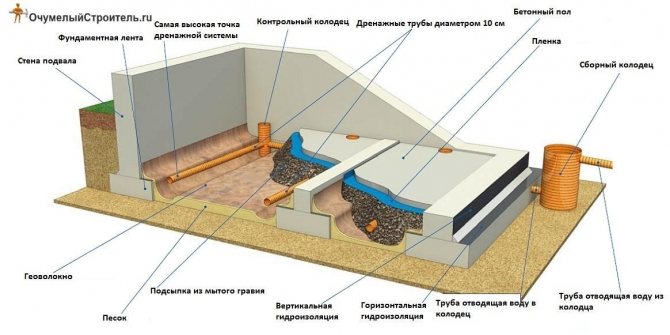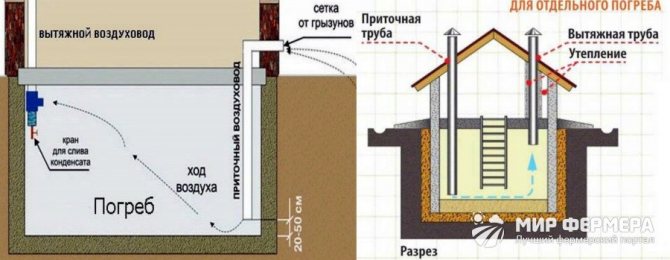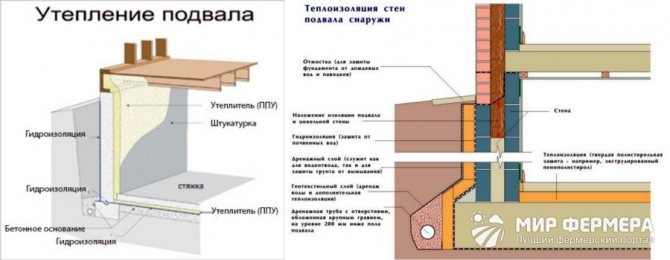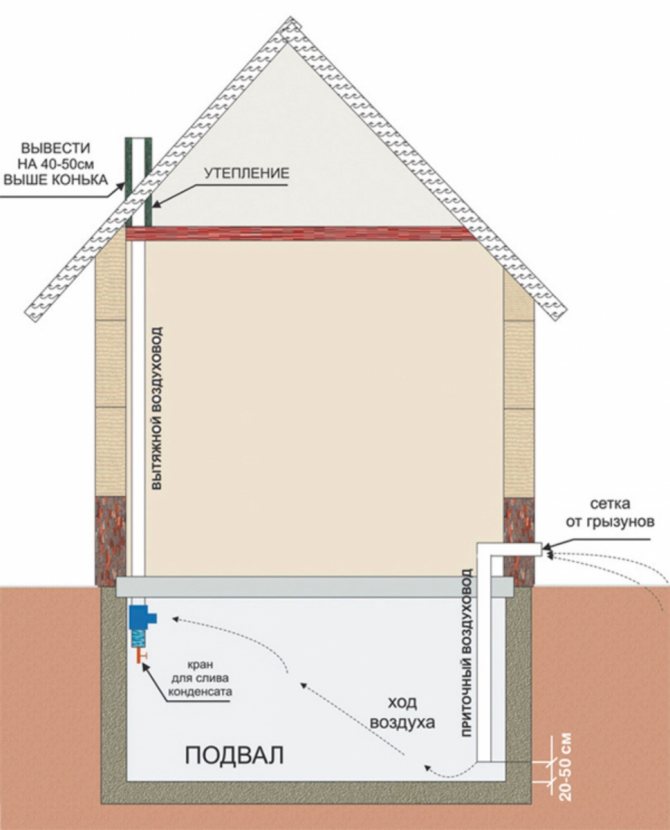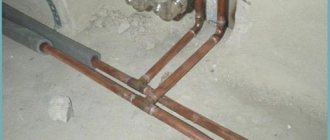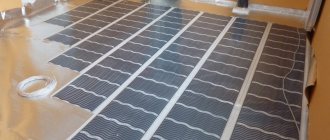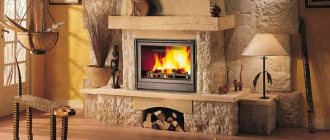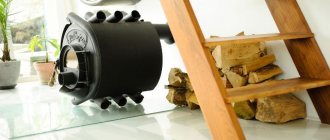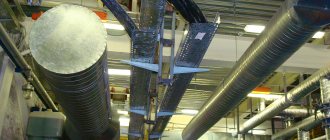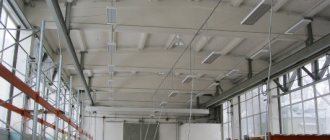Optimum temperature in the cellar for storing vegetables
The optimal temperature for storing vegetables is considered to be zero degrees, but when laying products in the basement, it must be borne in mind that each type of vegetables and fruits requires its own temperature and humidity conditions (table 1).
Note: Traditionally, it is believed that at zero temperature humidity should be maintained at 70-95%. If the temperature is lower, vegetables may freeze, and if higher, they will start to rot.
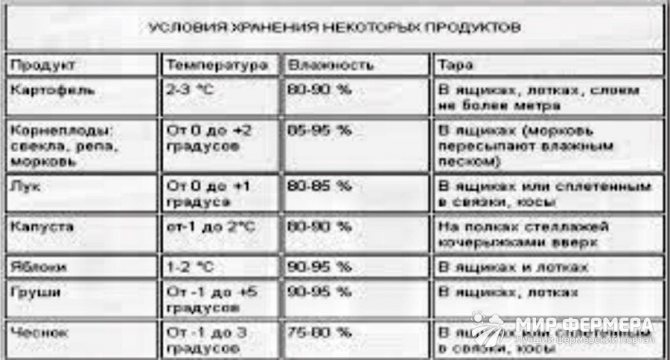
Table 1. Optimum storage temperature for various vegetables in the basement
If you plan to use one room for storing the entire crop, be sure to equip the supply and exhaust ventilation system and insulate the walls and floor. This will help to create an optimal microclimate and prevent the development of bacteria that provoke rot.
Potatoes and carrots
Before storing these vegetables for storage, you need to carefully examine the crop and remove all damaged and rotten fruits. If this is not done, infected specimens will spoil the rest during storage.
For long-term storage of potatoes, you need to do the following (Figure 5):
- Remove the remaining soil and dry the tubers in a dark, cool room;
- The temperature is maintained at + 2 + 4 degrees with a relative humidity of not more than 90%;
- All tubers are sorted into large and small and poured into separate boxes or baskets with holes located at some distance from the floor. Do not allow the boxes or the potatoes themselves to touch the floor or walls. This will impair air circulation and shorten storage time.


Figure 5. Methods for storing potatoes and carrots in the cellar
Carrots can be stored in several ways, but first of all, their tops are cut off, and the roots themselves are slightly dried. In the future, carrots can be laid out in layers in boxes, sprinkling each layer with sand or coniferous sawdust. You can also store carrots in open plastic bags. But, if you have a small crop, each carrot can be dipped in clay solution and allowed to dry.
Beets and cabbage
To keep the beets longer, you also need to cut off the tops from them and hold them outdoors for several hours so that the roots dry out (Figure 6).
Note: The main condition for the successful storage of beets is coolness, therefore it is imperative to equip the basement with ventilation and regularly monitor the humidity level.
Wooden boxes with gaps between the planks are best for storing beets. But they should not be installed on the floor, but on a small wooden platform at a distance of 15-20 cm from the floor and walls.


Figure 6. Options for storing cabbage and beets in the basement
It is quite difficult to keep cabbage in a regular cellar, since this vegetable requires a relatively high humidity - 90-98%. It is best to hang the heads of cabbage by the root in a draft immediately after harvest so that they dry out. When the frost sets in, the cabbage can be transferred to the basement, but it is better to store it in the same suspended state.
Storing onions and garlic
Onions and garlic are stored in a dried state. They can be braided and hung on the walls. But you can do it differently: cut the tops, place the heads in an old stocking and hang them from the wall (Figure 7).


Figure 7. Methods for storing onions and garlic
It is impossible to put onions and garlic in the underground storage, as the increased temperature of the room will cause rapid rotting of vegetables.
Features of storing various vegetables in the basement are shown in the video.
Air temperature in the basements of apartment buildings
With this value, the humidity should be no more than 60%. In the basements, as a rule, communications (water supply, sewer pipes and heating system) are brought out, and not only in the case of a multi-storey residential building, but also in private country houses.
If the temperature is below a certain one, then the drains may freeze and disrupt the life of the apartment owners. The basement should be dry and sufficiently lit, with free access to communications systems around the clock.
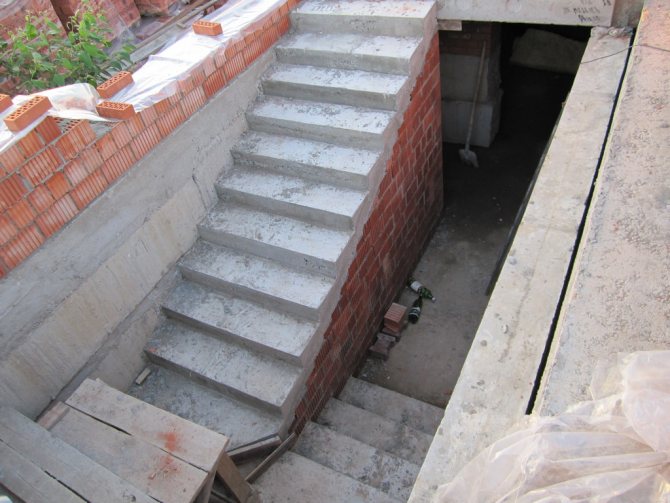

It is necessary to decide on the subsequent use of the basement, if a production or workshop is opened, then people will be there for several hours. This imposes its own requirements on the working conditions in a permanent place, determining humidity, light and heat.
So, 5 degrees of the body is clearly not enough for an employee to perform his duties. In this case, the warmth of the air should vary from 18 to 26 degrees Celsius. The length of the working day is set depending on the excess or decrease of these indicators.
We recommend to buy
Influence on microclimate and standard values
The construction of a cellar is a rather difficult task that requires an integrated approach. When erecting it, it is necessary to take into account a huge number of factors and focus on building codes, otherwise it is unlikely that it will be possible to get a high-quality building. The main criteria that affect the safety of food are humidity and temperature. These two parameters are the main ones and must be maintained at a certain level.
According to the regulatory documentation, the optimal conditions in the cellar are:
- humidity within 85-90%;
- temperature in the region of 2-5 degrees.
Such a ratio of the main indicators is the most favorable for extending the shelf life of the crop. Moreover, it must be observed year-round, regardless of external factors. The imbalance has an immediate effect on the microclimate of the room.
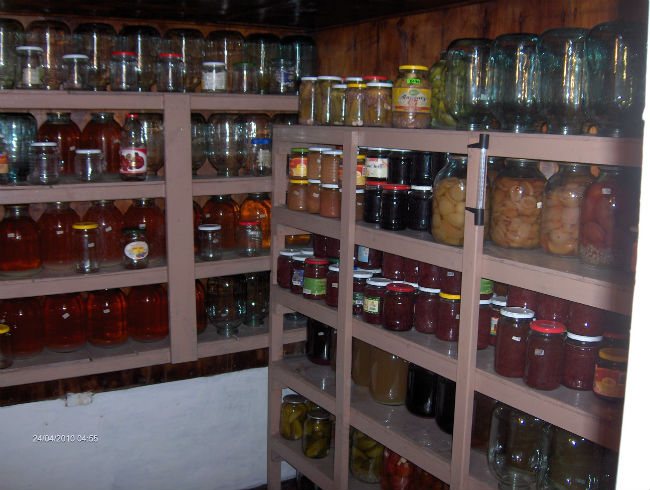

Increased humidity in the cellar leads to a shift in the dew point inside the room. At the same time, under normal conditions, it should be outside of it. The consequence of this process is the formation of condensation, which covers all surfaces and contributes to the development of dampness. Mold, musty air, rotting food and corrosion of shelving are just a few of the problems that excess moisture can cause.
The rise in temperature makes the air drier, which also does nothing good. A sharp decrease in moisture level and an increase in thermal indicators have a negative effect on products, drying them 2 times faster. Therefore, the temperature and humidity in the cellar must be constant, and also be within the limits provided for by the technical documentation.
Why does the temperature in the basement change?
Very often the temperature parameters in the basement fluctuate. To prevent this phenomenon, the reasons are excluded. Therefore, we will understand them in detail. Low temperatures are obtained for the following reasons:
- A sharp change in the temperature characteristics of the ambient air.
- The basement is located under the house, so when the heating is turned on and off, the temperature in the basement also changes.
- The basement is located far from the house, so frost or strong winds provoke a drop in temperature inside the store.
- The level of soil freezing. If the readings are high, then the temperature drops.
Read also: Pumps for pumping water from a well
The increase in temperature parameters is due to:
- an increase in climatic air temperature;
- turning on the heating if the basement is located under the house.
Pit and foundation
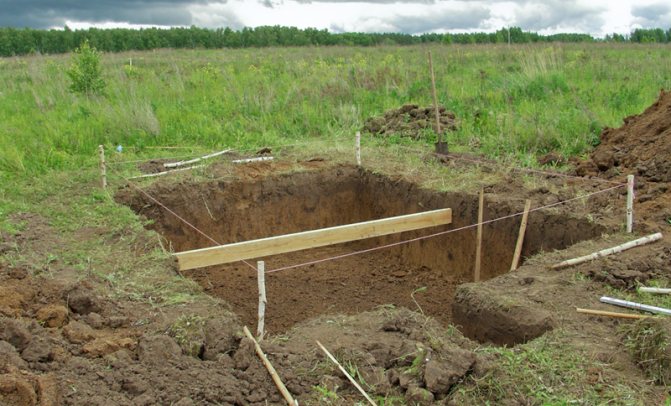

Although the cellar in the garage is underground, it must have a solid foundation and good walls. This will be the key to strength, as well as resistance to various external influences. The first step is to prepare the pit. It must be of the planned depth, and its width and length must be such that it is possible to freely lay the floor slabs. If the garage has already been built, then the excavation will have to be done manually, which will take quite a long time. In some cases, the best solution would be to rent a small excavator.
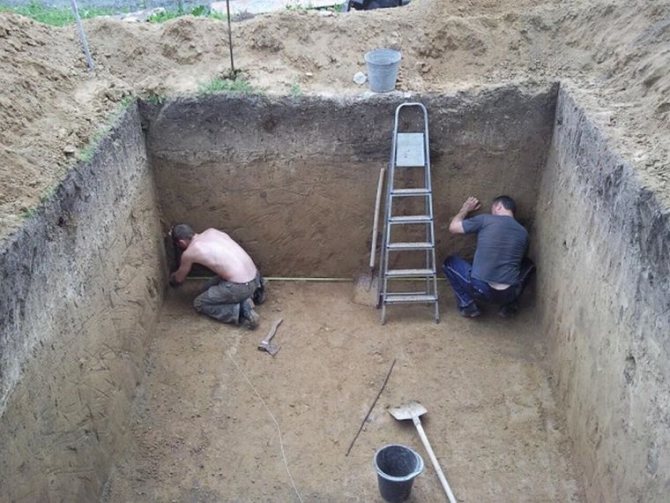

When the pit in the garage is ready, the walls and bottom of the future cellar are aligned. The bottom of the pit in the garage is well rammed; for these purposes, the easiest way is to use an electric or gasoline rammer. It is necessary to make a sand embankment on it with a layer of 10 cm. Next, a filling is made from crushed stone of the middle fraction. The layer thickness should be about 10 cm. It also needs to be well leveled. Next, the future foundation is waterproofed. For these purposes, you can use roofing material. Its sheets should be laid with an overlap of 10 cm. In this case, it is better to glue the joints with bituminous mastic. Such a layer will be an excellent moisture barrier. Roofing material should be laid with an overlap on the walls.
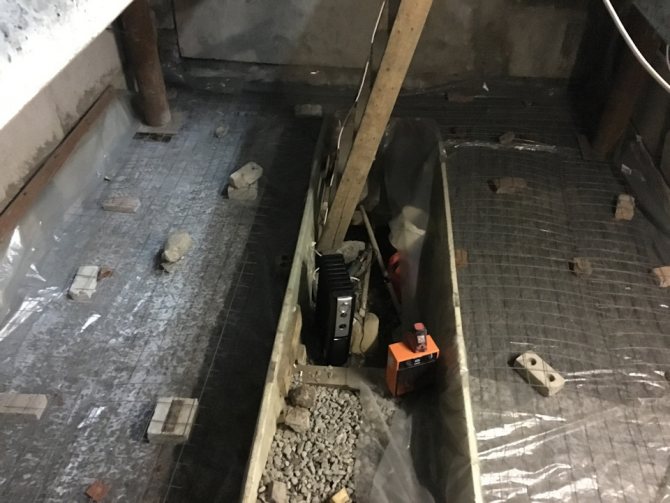

A metal sheathing is being prepared to serve as a stabilizer for the concrete slab. The cell pitch must be cm. The lattice can be single. In order for the solution to fill the space under it and to exclude contact of the metal with the ground, it is necessary to raise it by 5 cm. Also, its size should be 5 cm less than the total width and length of the pit. The next step is pouring concrete. It must be produced in one go to make a monolithic slab. In some cases, it is better to use multiple concrete mixers. The cast base will take several weeks to cure. During this time, it is necessary to ensure that the concrete does not dry out.
Advice! In some cases, a mandatory solution is the construction of a drainage system in the garage cellar.
It can be a small depression under the floor, which is modeled on a filter consisting of several layers of sand and gravel. Perimeter drainage can also be provided.
Interesting: Garage attached to the house - a detailed look at the question
Organization of internal space
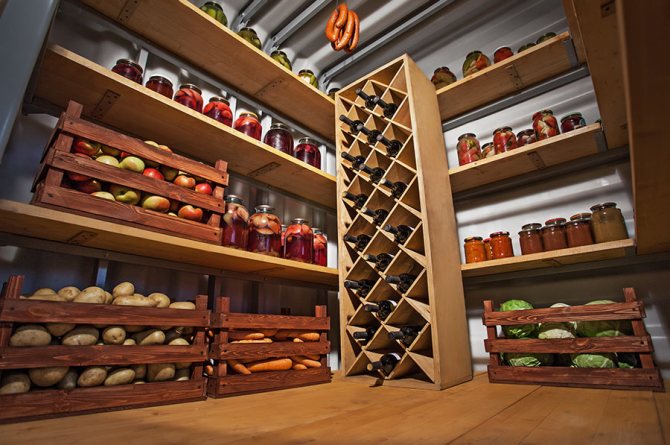

For storing vegetables and fruits in the cellar, it is important to provide for the presence of shelves. In addition to such products, the cellar will most likely also contain various pickles.
The best solution for the cellar would be to install shelving along the entire perimeter of the walls. They can be made from a metal corner, which guarantees a long service life. The levels on the shelving in the cellar are made of wood. They can accommodate boxes of food or pickles. Lighting is best done in sealed luminaires. This will protect the contacts from moisture ingress, which could lead to oxidation.
A staircase is an obligatory attribute of the cellar. It can be foldable or stationary. You can make a staircase for a cellar made of metal or wood. Much will depend on how the entrance to the cellar from the garage will be implemented. A video about the construction of a cellar under the garage is below.
Floor construction
Make the floor of the cellar of reinforced concrete.
First step. Level the base and backfill. First, add about a 15 cm layer of gravel, then a 5 cm layer of sifted sand. Tamp each layer thoroughly.
Second step. Install the beacons with a height equal to the thickness of the screed. The optimum thickness was given earlier.
Step three. Prepare concrete mortar and fill the floor.
How to make a floor in a cellar
If you want to save time, lay the finished reinforced concrete slab. You can also make such a slab yourself, but you will have to spend time installing formwork, laying reinforcement and other related work. In this case, the floor will need to be laid before installing the cellar ceiling.
Planning
An important step in the process of arranging a cellar in a garage is planning. Only through planning can most of the potential pitfalls be taken into account. The garage is pre-inspected and measured in order to accurately calculate the size of the cellar and the location of certain elements. Consider the following:
- entrance;
- the location of the workshop;
- hatch or door;
- ventilation;
- overlap strength;
- lighting;
- shelves.
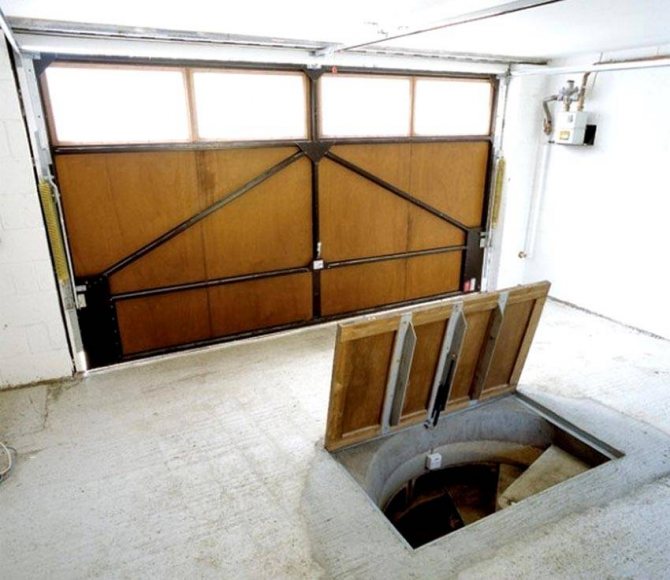

The equipment of the entrance to the cellar is one of the important tasks. It should be located in such a way that it is easily accessible. In addition, there is usually a workshop in the garage. The location of the cabinets and tools of the latter should not interfere with the passage into the cellar. If this is not foreseen, then it is easy to get injured or an emergency exit will be difficult. The hatch or door to the cellar must be not only strong, but also hermetically closed. This will prevent dirt and dust from entering the cellar. If the garage is equipped with a ventilation system, with its proper quality, it can also be used for the basement.
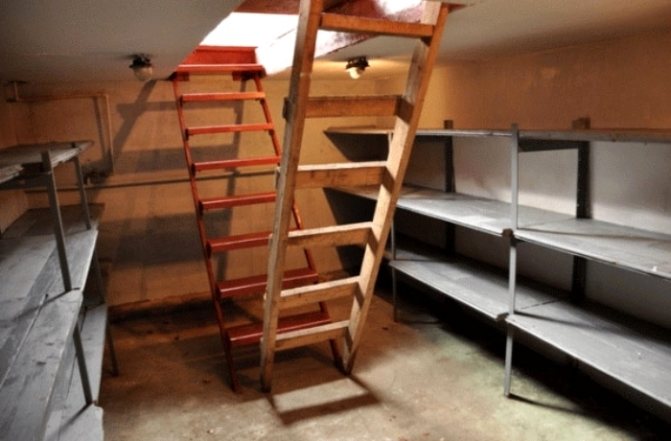

The garage must have a high-quality floor covering. Its strength must be sufficient to support the weight of the vehicle and other elements that will be on top. If necessary, the ceilings can be reinforced with additional supports from the basement side. There must be lighting in the garage cellar. Its inclusion must be carried out directly from the garage. The size of the cellar itself should not exceed those of the garage, if there are adjacent rooms nearby.
Advice! It will be easier if the lowest point of the cellar floor in the garage is below the freezing of the ground.
In this case, you can be sure that the vegetables will not freeze in severe frosts. It is also worth planning in advance how the shelves will be placed inside the room.
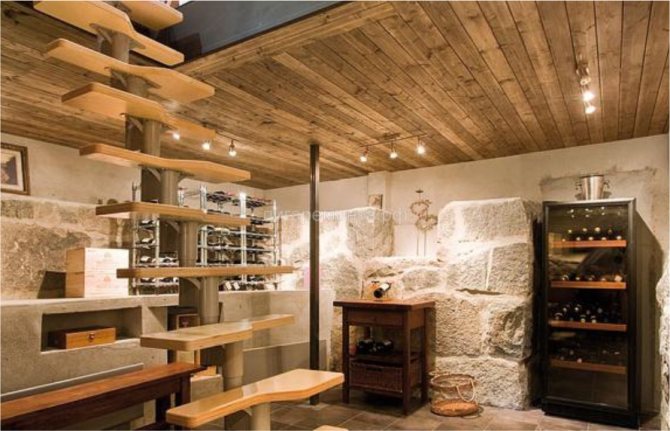

Before you start building a cellar in the garage, you need to make sure that no communications pass at the depth at which it will be located. The district engineering plan, which can be obtained from the appropriate authority, will help to clarify this. If there are any communications at this depth, then there is a likelihood of disrupting the implementation of the project under the garage and you will have to look for a separate place. It would be good to know the groundwater level. If they are too close, then inside the cellar there will be not only increased humidity, but also permanent destruction of the floor and walls will occur.
Interesting: Garage "shell" + photo
Basement insulation
The optimum temperature in the cellar is considered to be zero, if the requirement towards the minus is violated, then the products may freeze, which will affect both its integrity and taste. If the temperature is exceeded, then due to moisture evaporation from vegetables and fruits, the humidity can be increased, which will provoke the growth of bacteria.
If temperature changes are possible in the vegetable store, you should take care of high-quality thermal insulation of the floor and walls of the store. As a rule, for insulation they take simple sheets of polystyrene, roll types of materials - roofing material, roofing felt or glass insulation. All layers are covered with plywood or fiberboard in sheets.
Before covering the walls with a layer of protective materials, the surfaces must be treated with antiseptic solutions.
The walls are plastered, whitewashed with a mixture with antifungal additives, using solutions of copper sulfate, hydrated lime or other chemical products.But wall insulation alone will not help to establish an optimal basement temperature if the floor remains cold and the cold passes through.
It is covered with plastic wrap and covered with boards. This insulation is quite enough to adjust the temperature regime of the room.
Factors affecting the microclimate
Geological
When building a house, you need to find out information about the site for construction. The influence is exerted both by the geological location and by the peculiarities of the climate. The indicators of the internal microclimate in the underground correspond to the same indicators of the external air. The most important for calculating construction and home improvement is the type of soil.
- When the density of the soil is increased, heat is easily conducted. Clay soil is a good heat conductor, which is fraught with freezing of the room in winter and constant overheating in summer. With such soil characteristics, it is necessary to use additional thermal insulation;
- If the soil is sandy or sandy loam, then thermal conductivity is not so important. In structures placed in such ground, there will be constant heat, and basement insulation is not required.
Humidity level
To create and maintain an optimal climate in an underground room, you need to maintain a balance of humidity, warmth and dryness of the room. If there is a violation of the modes of at least one of the indicators, this will lead to an unambiguous failure of the others. For example, this is how condensation or dew point forms.
With an imbalance of these indicators, the temperature in the basement of a residential building can fluctuate throughout the year. This is due to a number of reasons, of which the most important are the following:
- Natural ventilation often fails when the air flow is cut off in winter and the heat in the air rises sharply. For this reason, experts recommend compulsory regular ventilation;
- If a lot of products are stored, or the room is too small for the placed volumes, it is necessary to equip a system of additional equipment to maintain the humidity of the room and the level of heat of its air.
The optimum temperature for a cellar with a stored crop is 2-4 degrees Celsius, only under such conditions it is possible to achieve excellent condition of vegetables and fruits for a long storage time. Control is carried out using a conventional thermometer.
Low temperature
Also, the stability of the climate indicators in the underground is influenced by the depth of the room and its arrangement. In order to meet all the requirements, you should think about the depth of placement of the underground room even at the construction planning stage.
- The depth should be kept such that the temperature is the same all year round. This is possible if the depth of the building is greater than the value of soil freezing. Strong deepening in many cases is not possible due to the proximity of groundwater, which will reduce the functionality of the underground room;
- At a shallow depth, freezing of the underground occurs regularly. In order to avoid such a nuisance, you need to make high-quality thermal insulation;
- If the location of the basement floor is inside the house, then the climate in the subfloor can be exceeded due to the hot air of the upper floors and the warm ceiling of the first floor. In this case, it is also important to equip the thermal insulation of the entire underground.
With proper arrangement of the underground, the temperature in it in winter and summer will be approximately the same. If the basement is insulated, then you need to be prepared to increase the microclimate indicators. To reduce the warmth of the house, ventilation is needed to bring the exhaust air outside.
It is also important to regularly check the draft with a match or lighter held near the vent. If the flame flutters or goes out is noticeable, then the system works as it should.
If the ventilation is insufficient, condensation may appear on the surfaces of the foundation due to the accumulation of moisture, and subsequently, fungus and mold. These phenomena can significantly damage products.
When neither ventilation nor thermal protection can help to establish the required heat index in the room, it is necessary to deepen the subfloor 0.5 lower. In cold weather, opening a hatch or door to cool the air inside will help.
Preparing the cellar for storing vegetables
How to store vegetables? In the fall, the cellar must be prepared for use in the winter. At the beginning of autumn, the cellar must be intensively ventilated. Then you need to disinfect the walls of the cellar from mold, fungus, insects and other parasites. If the walls are made of bricks, they must be whitewashed. A lime-based whitewash is made. A 5% solution of copper sulfate must be added to the whitewash.
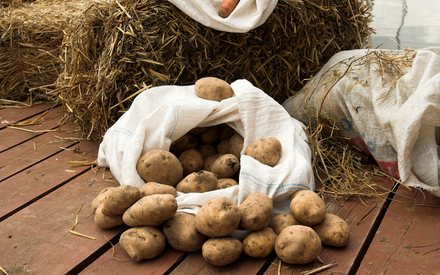

Potatoes in the cellar are stored in open boxes or bags.
Wooden elements of the cellar - racks, shelves, floors are sprayed with a 10% solution of copper sulfate. This work is done with a garden sprayer. After finishing the processing of the cellar, it must be dried by means of intensive ventilation.
It is useful to burn two sulfuric bombs in the cellar. The generated sulfur dioxide will kill rats, mice and insects if they are in the cellar. Sulfur checkers can be purchased at the hardware store in the gardening department. The checker is placed in a metal container, brought into the cellar and ignited. The cellar is immediately closed. After two days, it must be ventilated.
If the cellar freezes in winter, then its ground part must be insulated.
It is necessary to insulate the part of the walls that is at the level of soil freezing. To do this, it is necessary to stick sheets of expanded polystyrene on the walls as a heater. To fix them, you can use foam or special glue. Such insulation will allow you to avoid negative temperatures in the cellar, protect vegetables from freezing.
Standard vegetable storage
It doesn't matter if you grow fruits in your garden or buy at a low price in the fall. They must be saved until spring and prevent damage. There are old proven norms for this. What should be the temperature in the cellar for storing fresh vegetables?
Humidity should be high - 70 to 95%. It is important to provide good ventilation to allow condensation to drain away painlessly. All types of vegetables have their own characteristics, so the temperature range can be expanded from 8 to 1.5 degrees.
We suggest that you familiarize yourself with: How to deal with wood lice in a cellar
Ceiling
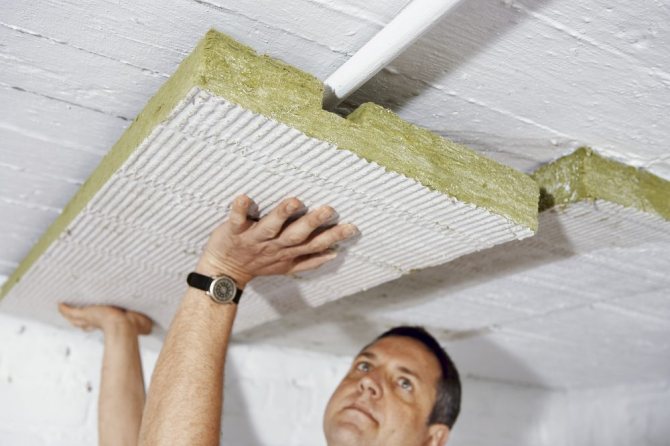

After the floor and walls gain the required strength, you can proceed to arranging the cellar ceiling in the garage. The simplest option would be to use floor slabs. A waterproofing material in the form of roofing material is laid on the end of the cellar wall. After that, the floor slabs are neatly laid. After or before laying in one of the slabs, you can make a hole for a hatch in the garage cellar. Its dimensions must be at least 80 × 80 cm so that the frame and door can stand in it. When the slabs are in their place, it is necessary to make additional waterproofing of the cellar ceiling, as well as to insulate it.
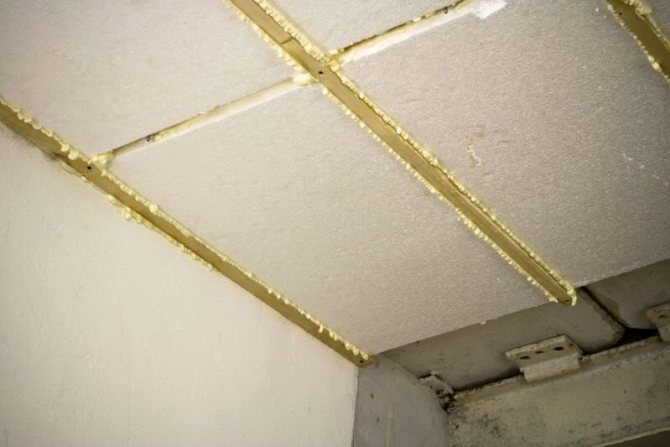

The waterproofing of the cellar ceiling in the garage is carried out using bituminous mastic. While working with it, it is necessary to ensure good ventilation of the cellar, since there is a solvent in the composition. When the mastic dries, the ceiling is insulated. In the cellar, this can be done using extruded polystyrene foam or mineral wool. They are fixed to the ceiling with special plastic umbrellas. In the case of expanded polystyrene, the finish for the cellar may be plaster. If we are talking about mineral wool, then for ease of installation, a metal or wooden crate can be built, on which a finishing material in the form of a lining or OSB sheets will subsequently be fixed.
Cellar what you need to know
By closing them in cold weather and summer heat, you will maintain a more stable temperature in the storage. Every year there are several "peak" temperature days - when extreme heat or frost exceeds the capacity of the shallow cellar system to maintain the optimum temperature on its own. In spring and autumn, for cooling, it makes sense to open the ventilation and even the door of the storage room at night - when it is already colder outside than in the cellar. Also, keep in mind that condensation is a problem with humid air: naturally, it can drip from the ceiling onto the food.
Dampness or rain is not at all a reason to close the vents in the cellar. If it is possible to monitor the thermometer in the cellar every day, then you need to close the passages at + 7 ° С in the presence of vegetables, and at + 5 ° С if there are only pickles in the basement. The following can be said about when it is better to close the vents in the cellar. If it rains and slush to close the cellar is not worth it, there is nothing to worry about.
Almost every family has a cellar in the garage, in the house, in the country - you can store it everywhere. The problem is that these cellars are sometimes not suitable for storing food. Often housewives complain that preserves are not preserved even before the beginning of winter (tears off the lids), in winter cans burst from frost, and vegetables rot. This is because the cellar is not properly equipped. Warming of the cellar. In severe frosts, it is better to close the ventilation pipes with cotton wool or foam rubber.
Maybe this is a stupid question: tell me when it is necessary to close the vents (ventilation) in the cellar? The cellar is located under the house. And also when to close the ventilation in the underground (ventilation of the foundation)? For my reasons, the cellar must be closed, because if something is stored in it (for example potatoes), then it may freeze (the wrong thing will enter cold air through the pipe). It is imperative to ventilate.
If you shut up, the cellar will be too humid. Do I need to close them with plugs for the winter or not (the garage is not insulated)? Even if the cellar is completely sealed (caisson), moisture will still form. You have not yet written how the cellar is insulated from above. Well, there is no desire to perforate the roof covered with snow, I will wait for spring. Moreover, I want to make an extractor hood from the garage itself.
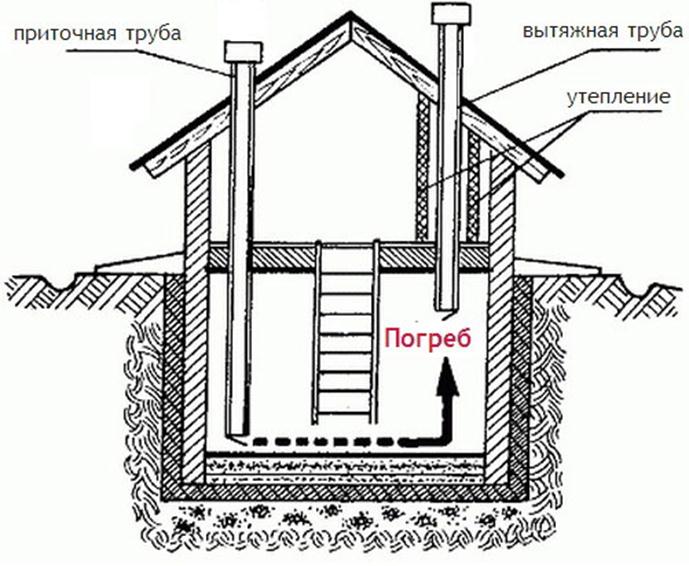

Preparing the cellar for winter. The cellar is a very good place for storing canned vegetables and vegetables in the winter. Before you put supplies in storage in the cellar, you need to check its readiness. After turning off the tile, do not enter the cellar for several days. Then leave it to air for a day.
Do you need ventilation of the underground, cellar or basement if they are "cold"
There is a cold underground both in an old hut and in a modern country house on a columnar or strip foundation. Empty space under living quarters is fraught with big problems. But there are solutions.
If we turn to the experience of foreign housing construction, we can find that private houses in developed countries have been built without cold undergrounds since the last quarter of the 20th century. The most common homes are built on monolithic reinforced concrete slabs or strip foundations with pound floors.
And what about the basements?
EVERYTHING YOU NEED FOR THIS ARTICLE IS HERE >>>
By the end of the 20th century, cellars began to fall out of fashion due to the high cost, technically difficult waterproofing and ventilation, as well as health hazards in areas where geological rocks are rich in uranium. The radioactive gases radon and thoron released during its decay seep to the surface of the earth's crust and accumulate in basements with poor ventilation, since these gases are several times heavier than atmospheric air and do not rise upward.
Architects try to avoid cold undergrounds
There are several reasons for this.
Firstly, in the case of a cold underground construction, the floor and ceiling are the “fifth facade” facing the “street”. Having under the floor not frosty air with a temperature of -20 ″ C, but warm soil, you can significantly reduce heat loss at home and save on heating. For frame houses, a monolithic concrete slab on the ground acts as a good heat accumulator, compensating for the low heat capacity of frame walls. Especially effective in these cases is the underfloor heating system embedded in concrete.
Secondly, the cold underground leads to freezing of the base under the house and the emergence of frost heaving forces acting on the foundations in heaving soils.
Thirdly, it is necessary to insulate communications (water supply, sewerage) laid through the cold subfloor, and to carry out their electrical heating in winter.
Fourthly, a cold underground without vapor barrier of the soil and good ventilation is guaranteed to be humid. In conditions of high relative humidity (above 80%), microorganisms and fungi (mold and rot) actively grow, destroying the wooden structures of the house. Constant cycles of moisture and freezing can damage unprotected concrete foundation structures.
Fifth, additional soil insulation is needed to prevent the penetration of radioactive soil gases into the underground and enhanced forced exhaust ventilation of the underground in radon-hazardous areas.
Reference by topic: Perfumes in the house: why are they needed and when to close
Sixth, it is necessary to carefully isolate cute rooms from the possible penetration of moist, contaminated with fungal spores, containing radioactive soil gases from the cold underground, so as not to spoil the air quality in the living quarters.
And economic inexpediency: a strip foundation with soil insulation, underground ventilation and sufficient insulation of floors (20 cm) can be more expensive than a foundation with floors on a slab or ground.
Cellar in the garage that can be stored
If the cellar is made correctly: using heat and waterproofing materials, with forced or natural ventilation installed in it, with the construction of special shelves for storing food, then it can be kept in good condition until the end of spring as canned blanks in jars and other containers and fresh vegetables: carrots, potatoes, beets, cabbage, etc.
In this case, not only the conditions created in the room are taken into account, but also the requirements for the storage of products. Lids should tightly close jars, potatoes should lie in boxes with holes (if it is dry, then it rots less), apples and large ranetki should be wrapped in parchment paper, etc.
What a cellar looks like in a garage - photo:
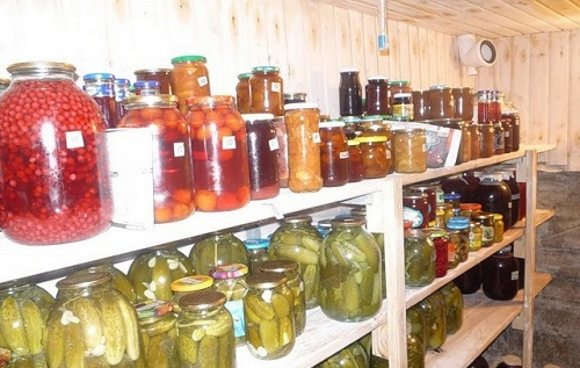

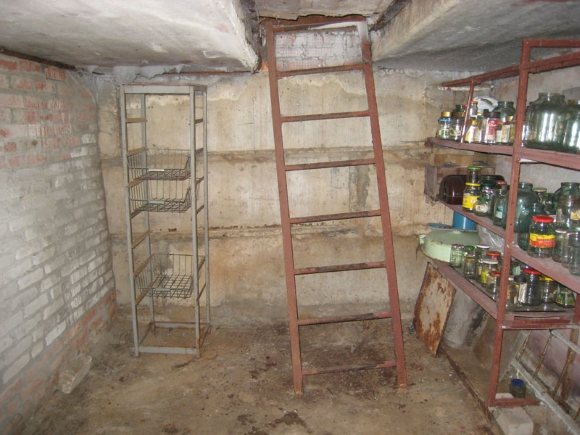

Benefits
It makes sense to build a basement if the garage is owned and is supposed to be used for many years. What are the advantages of a cellar in a garage?
- Located under lock and key. To get supplies for the winter, you first need to get into the garage. Therefore, "raids" of dubious personalities are excluded.
- The vegetable pit is located directly under the garage in a warm area, so the cost of thermal insulation is minimal.
- Winter harvests and vegetables are close, "at hand" to them. You do not need to go somewhere far to the summer cottage, dig up snowdrifts to provide access to the basement.
- The entrance to the cellar can be made directly from the observation pit. Thus, 2 problems are solved: the workpieces are in the right place, and you can easily engage in car repairs.
- With its compact size, such a room can become a storage facility for a large number of products.
- As space for storing edible supplies is unnecessary, the cellar can be easily converted into a workshop or a pantry for things.
See the photo below for an example of a vegetable pit in the garage:
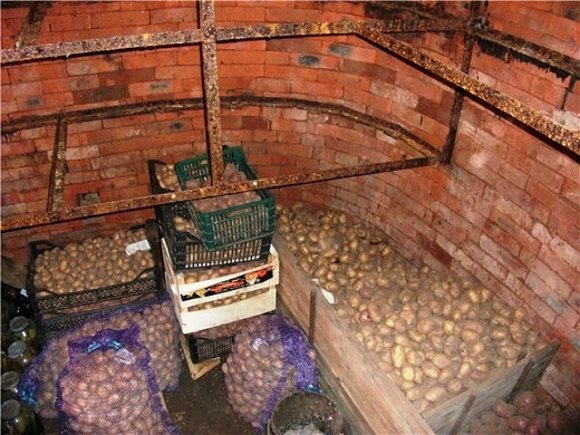

Winter blanks are kept in excellent condition until late spring.
But it is worth paying special attention to ventilation. Natural, often consisting of 2 pipes, one of which is displayed above the floor level, and the second above the ceiling, does not always save the situation
Better if these are modular systems controlled by a mini-computer. Then the conditions in the basement can be artificially controlled.
Modern microclimatic systems
If your basement is really big, then why not use a split system or a powerful air conditioner in it? Humidity in this case will also always be maintained at the required level. Of course, the use of modern two-unit air conditioners is associated with serious financial costs, so not every country homeowner decides to install such a device in a basement or cellar.
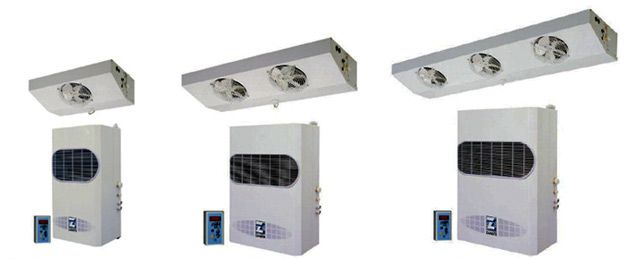

Modern split systems are quite expensive and not everyone decides to use them for a vegetable basement.
In addition, the temperature can be changed using thermosyphons, which allow both to decrease and increase it.
On sale you can also find cooling modules that work only to reduce the temperature in the room and do not affect humidity in any way.
If you need to increase the temperature in the basement, then you can choose the completely opposite solution - the use of heating devices. Which system is best suited in this case will depend on the capabilities of the owner and the characteristics of the premises.
Ideally, you need to make a modern ventilation system, with which you can not only ventilate the cellar at any time, but also adjust the temperature to your taste. Such modular systems are not very popular in our country. As already noted, not every suburban homeowner decides to purchase such a system and use it in a cellar or basement.
The high cost of modular systems forces many of our compatriots to turn to the old grandfather methods described above, many of which, however, have a fairly high efficiency.
Timely thinking about what temperature should be in the basement, you will save your crop from spoilage and save a significant amount of resources.
Assistant editor, author of articles on general economic topics.
Other related articles:
So far, I am monitoring the cellar (purchased in the summer), in fact, this is an ordinary garage with a basement. We bought a garage just for storing food. The garage is not completed, the floors have not yet been poured, the ceiling is simply covered with slag at a level of about 30 cm. The doors are also not insulated, not to mention the ceiling, but that's all for next year. So ... Autumn. The first grains of snow and a hint of frost. We bought potatoes in a hurry. I did not dry it because of the risk of a cold snap. Just right in the nets, lowered it into the basement. He drowned out all the ventilation. He knocked down the hatch, threw the lighting. At that time, the thermometer showed + 7 ° С. It’s like winter for two weeks now. Outdoors up to -20 ° С at night. During the first week, the temperature in the cellar dropped to + 3 ° С, during the second, that is, now, it is already + 1 ° С. I'm starting to get scared of this progression. Or in vain?
Limit the flow of cold air by half and the outflow by a quarter.
The ideal temperature for long-term storage of onions in a basement or cellar is 0 to +3 degrees.
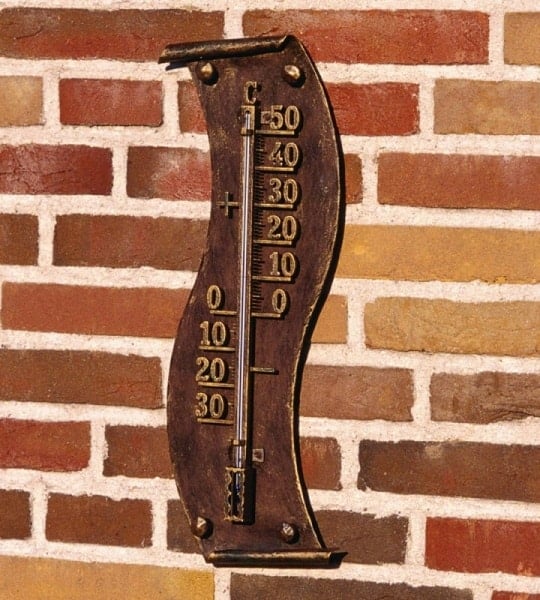

Since the cellar is a great place to store canned food and fresh vegetables for the winter, it is important that the room temperature is correct. How to make the cellar cold if the cellar is too warm? After all, otherwise, the processes of spoiling your stocks may begin.
Retrofitting a basement for storing vegetables
If there is a large underground area in the house, many owners start growing vegetables in the basement, and sometimes growing mushrooms, fish or other products in the basement. But you can use part of it as a vegetable storage for products from the site, both fresh and processed.
All work should be started with a partition that will separate the intended storage area from the rest of the room. The typical size of such a storage cellar is four square meters. Further work depends on the condition of the basement and its features.
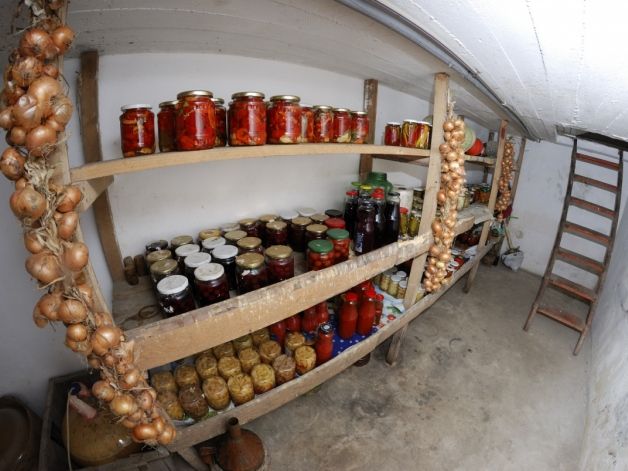

You should find out if there is fungus and mold formation on the surfaces, find out if the temperature indicator drops below zero in the cold season, if there is mustiness in the room, which indicates poor or insufficient ventilation, whether the stairs to the basement are convenient.
If at least one of the answers is in the affirmative, you need to carry out a number of preparatory measures in the basement before re-equipping it for storage.
How basement ventilation works
As mentioned above, the type, design and calculation method of ventilation in the basement depends on its functional purpose. Consider two main options that are most often encountered in the practice of architectural design.
Technical area at the zero level of the building
Considering that the basement area of cottages is actively used by architects today to increase the usable area of the house, the design of a ventilation system for it practically does not differ from the development of classical options for air exchange.
As a rule, boiler rooms, workshops, training rooms are placed in the basements of modern cottages. In "exotic" versions of projects, saunas and even pools can be located in the basements.
In this case, natural ventilation of the basement is used extremely rarely, since it does not allow accurate temperature control and is highly dependent on external weather conditions.
In cases where basements are used exclusively for placing technical communications (as in apartment buildings), the air exchange rate is set in the range from 0.2 to 0.5 volumes per hour.
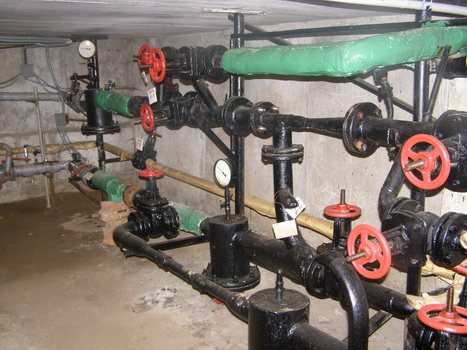

Basement of a high-rise building with communications
To meet these requirements, natural ventilation is sufficient, created with the help of air vents in the foundation and an exhaust hood. The total cross-sectional area of the vents must be at least 1/400 of the floor area in the basement. The exhaust shaft is led out to the roof, without being connected to the main ventilation network of the building.
Pantry or cellar
The second variant of "underground" ventilation is used when arranging small storage facilities for vegetables, fruits and canning. As a rule, such objects are not placed under living quarters, and ventilation for them is designed according to a separate algorithm.
In the overwhelming majority of cases, such ventilation is based on natural convection created by the pressure difference between the exhaust and supply ducts.
Depending on the size of the basement, the layout of the hood is also different. For large rooms, the upper point of the exhaust shaft should be brought out to the roof.
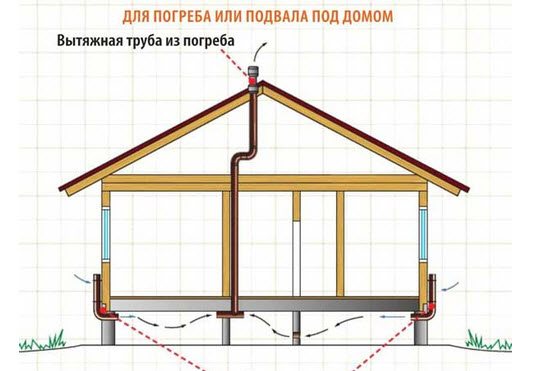

General scheme of natural ventilation
For small storerooms, it is enough that there is a difference in height of 1.5-2 meters between the supply and exhaust ducts.
It is important to take into account that it is not the frequency of air exchange that is important for the basement-cellar, but the temperature regime created as a result of the operation of ventilation. If the circulation is too intense, the stored food will dry out and freeze is likely during the winter months.
The main parameter that must be calculated when developing natural basement ventilation is the cross-section of the air ducts. Its calculation is carried out according to the formula:
S = L / (W * 3600)
where S is the required cross-sectional area of air ducts in m2; L is the volume of the room in m3;
W - air speed (minimum 1 m / s).
For air ducts, you can use standard PVC sewer pipes, the real diameters of which are selected by rounding the calculated values upwards.
Note! The diameters of the inlet and outlet ducts must be equal. If necessary, you can increase the diameter of the hood, but the inverse relationship (“inflow is greater than the hood”) is strictly prohibited.
The air intake point must be located under the ceiling at a distance of at least 200-250 mm from the ceiling. Please note that if you ignore this recommendation, stagnant zones will appear in the upper sector of the basement, which is fraught with mold and condensation.
The air supply channel (inflow) is located at a height of 40-50 cm from the floor level.
In this case, the relative position of the supply and exhaust diffusers should be such that the incoming air flows are evenly distributed throughout the room.
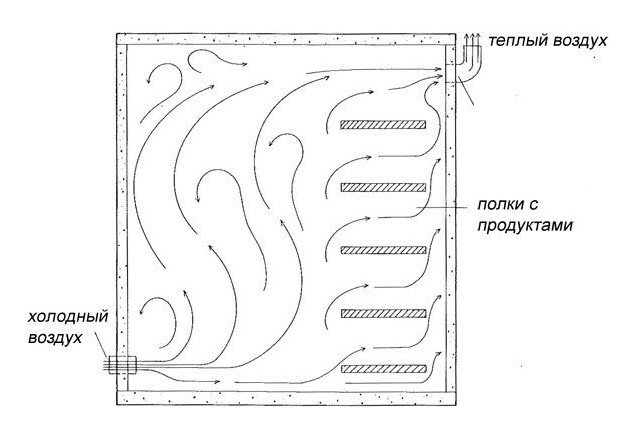

Basement air circulation diagram
We emphasize once again that the natural ventilation of the basement is highly dependent on the external climatic conditions. Since the calculation of the cross-section of the air ducts is carried out based on the least favorable temperature difference (for the summer period), then in winter such ventilation can completely freeze the basement.
To prevent this from happening, a controlled valve is installed on the inflow, which allows you to regulate the intensity of air exchange and, as a result, the temperature regime.
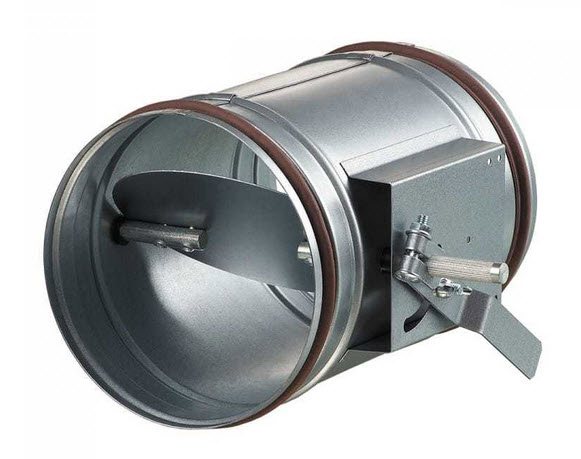

Controlled ventilation damper
If for some reason natural ventilation does not cope with its task, a duct fan can be installed on one of the air ducts. As a rule, such modernization is carried out for an exhaust shaft.
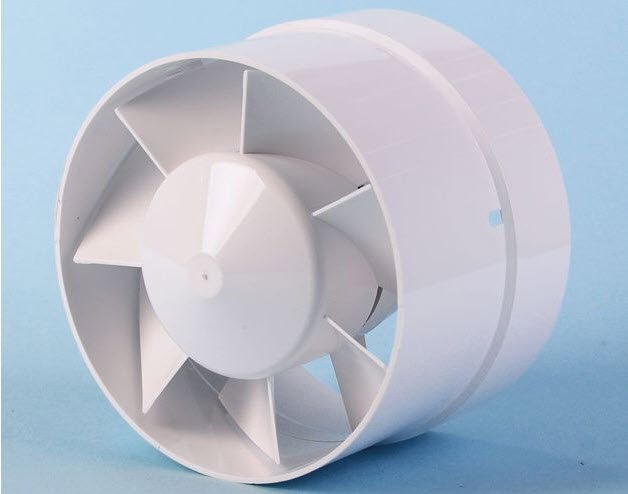

Duct fan for forced ventilation
Its power and performance are calculated using a more complex algorithm, and for the mathematical calculation of such a system, we recommend contacting specialists.
Storing vegetables in the cellar
Store vegetables in a cellar or basement in boxes or small bins. Prepare vegetables before placing them in boxes. Sort them first. Damaged fruit should be set aside for use first. They need to be put in the box at the very top. If excessive moisture has accumulated in your cellar, then you can place some kind of desiccant in the room. You can put 10 kg of salt in a large plastic tray. The salt will absorb moisture. You can bring a few red bricks into the room
This will also help to get rid of unnecessary importance. First, you need to find out for what reason moisture has accumulated, and eliminate the source of its receipt
Storage of potatoes and root crops.
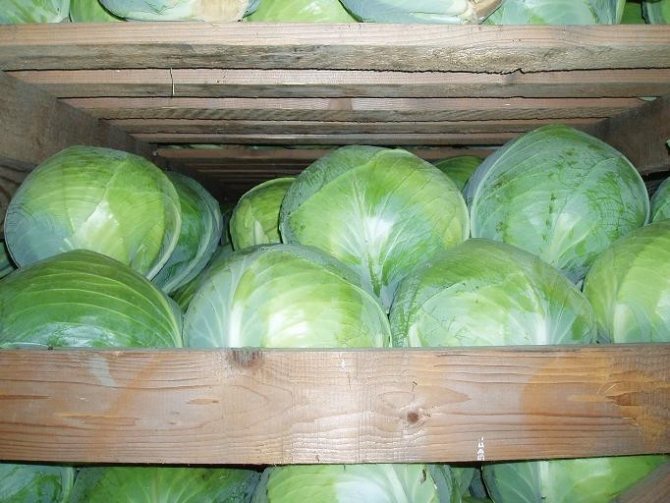

The best place to store cabbage is in a damp, cool cellar, which keeps the cabbage leaves from withering and losing their fresh appearance.
Potatoes and root vegetables after harvesting must be cleaned of the ground, dried and left in the light for two days. Only dry roots or tubers need to be stored for storage. Potatoes must be sorted by size and selected by seed. Set it aside separately. Seed potatoes should be light-hardened for two weeks. During this time, a toxic substance is produced in it - corned beef, which gives the peel a greenish tint. Seed potatoes are not eaten. It is designed to be planted and grown next year. These potatoes keep well and are not affected by rodents or mold.
Edible potatoes are stored in separate boxes. It is laid in a layer of no more than a meter. You need to stack potato tubers carefully so that they do not get damaged. Small potatoes are stored better than large ones, so first small potatoes are placed at the bottom of the box, and then, on top, large ones. First of all, large potatoes are taken for food. Beets and carrots are kept in sand boxes. The sand should be slightly damp. Some summer residents store carrots and beets simply in boxes without sand.When harvesting beets, carrots, radishes, 2 cm of green tail should be left. This improves the shelf life of root crops.
Storage of cabbage.
The pumpkin does not tolerate freezing, therefore, it is necessary to maintain a positive temperature in the cellar.
Before storing cabbage, it is carefully sorted. Damaged heads of cabbage are sent for processing. They can be used in the cooking process or as a sourdough. The best heads of cabbage are left for winter storage. You do not need to remove the top leaves from them. Cabbage can be stored in boxes in several layers. Only you need to lay it very carefully.
Storage of eggplants, squash and pumpkin.
Keep pumpkin and squash in a cool place. They can even be stored in a room, provided that there is no damage to the skin. Pumpkin and zucchini do not tolerate frost.
Simple ways to adjust the temperature
An old method of detecting freezing temperatures is to leave a plate of water in the cellar. If the water turns into ice after a while, then the temperature drops below zero. On the other hand, if it is too warm in the basement, then this is also not good. In the matter of control, a psychrometer will help you - a device for determining humidity and temperature.
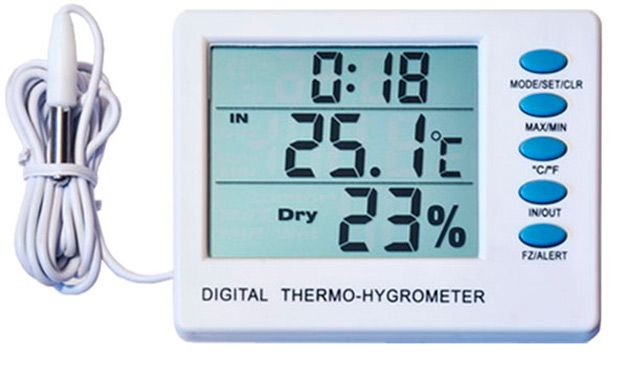

A thermometer-hygrometer will help control the indoor climate.
Here are some simple ways to cool or heat storage air.
Throwing snow on top
If the cellar is located separately and is not protected from the cold by another structure on top, then snow is poured over the hatch, thereby creating a natural thermal insulation barrier to ensure optimal conditions for preserving food. In the event that it becomes warm in the cellar and it is necessary to reduce the temperature and humidity, then the snow should be completely removed. If, on the contrary, you need to do something with a low temperature, you need to pile more snow on the hatch.
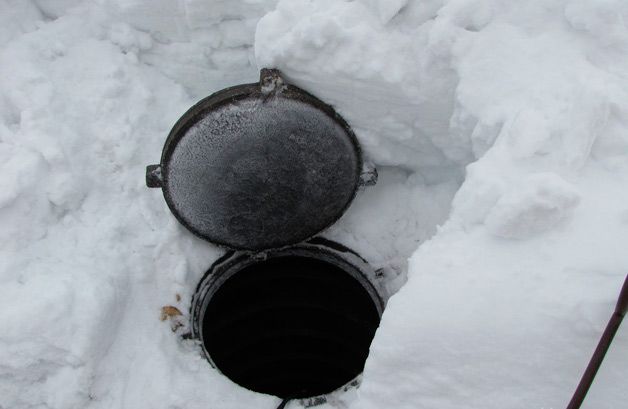

Snow falls over the lid of the vault and serves as a natural insulation.
Making a glacier
Villages and villages have used snow and ice for many years to lower the temperature in the cellar. A container was placed on the floor in a cellar or basement, which was filled with snow or ice. The volume of the container depended on what temperature was needed.
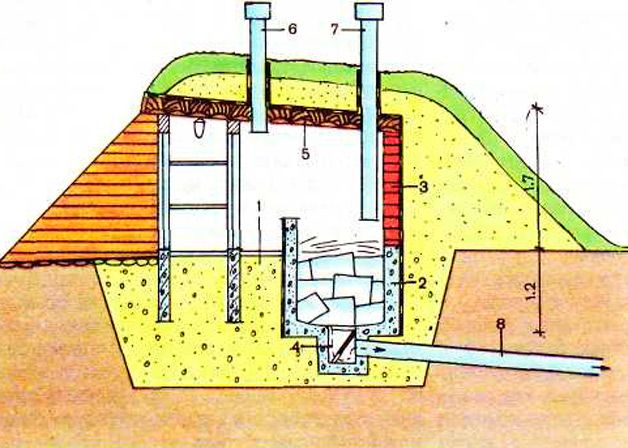

A glacier built into the storage floor.
We use containers with water
In winter, if it was necessary to remove excess heat, ventilation was used, but in summer, you can reduce the temperature and humidity using ordinary plastic bottles. Pour water into bottles and put in the freezer. As soon as the water freezes, the bottles can be transferred to the cellar. This method is relevant for use in a basement or cellar of a small area.
Bottled snow
There is another method of using plastic bottles to cool the cellar room. Bottles are harvested in the spring, while the snow has not yet melted. They are stuffed with snow, after which they are buried in a small hole formed in the floor of the cellar. In this case, it is recommended to mix the snow with table salt so that the melting occurs as slowly as possible. During the summer season, the bottles can be scooped up as needed. To do this or not to do so is up to you.
Walling
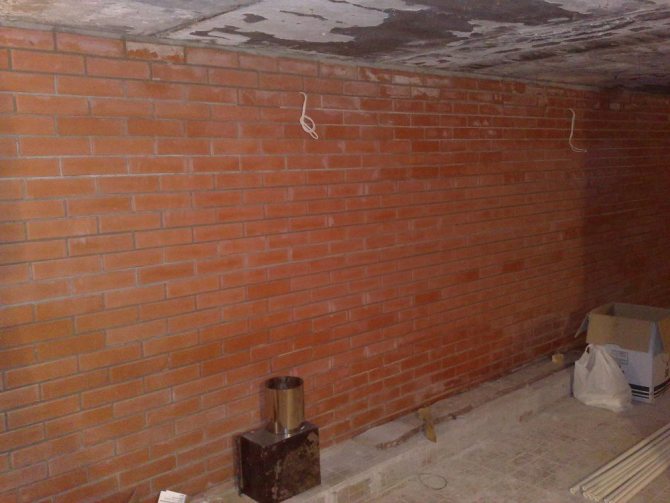

The walls in the cellar under the garage can be done in two ways:
- masonry method;
- in a monolithic way.
If the choice fell on brick walls for the cellar in the garage, then you need to take care of high-quality waterproofing of the plane before the masonry. Some craftsmen advise making a clay castle. For this, clay is laid on the walls in a dense layer. After that, waterproofing with roofing felt is performed according to a similar scheme, which was described above. In this case, the roofing material is laid vertically with an overlap between the individual components, as well as with an overlap on the upper part of the pit. Seams are coated with bituminous mastic.
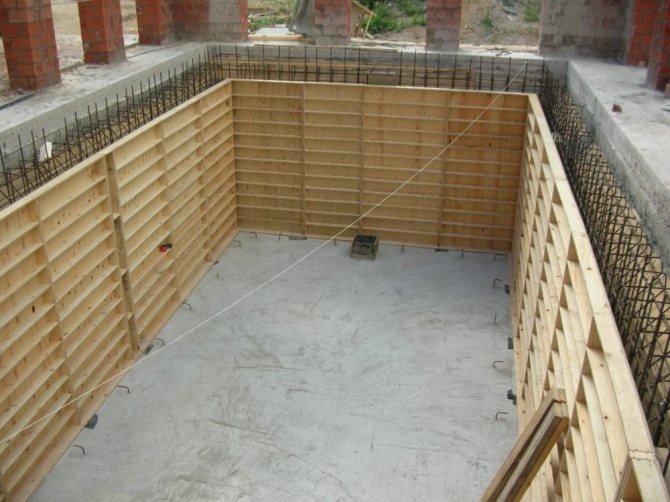

Part of the roofing material should also go onto the concrete base. The next step is the standard laying.In this case, the seam between the bricks is made minimal so that moisture does not seep through it.
During construction, it is important to monitor the vertical level of the walls. If it is planned to lay floor slabs on the brick walls of the cellar, then the laying should be carried out in two bricks, and an armored belt is additionally poured from above, which will strengthen the overall structure
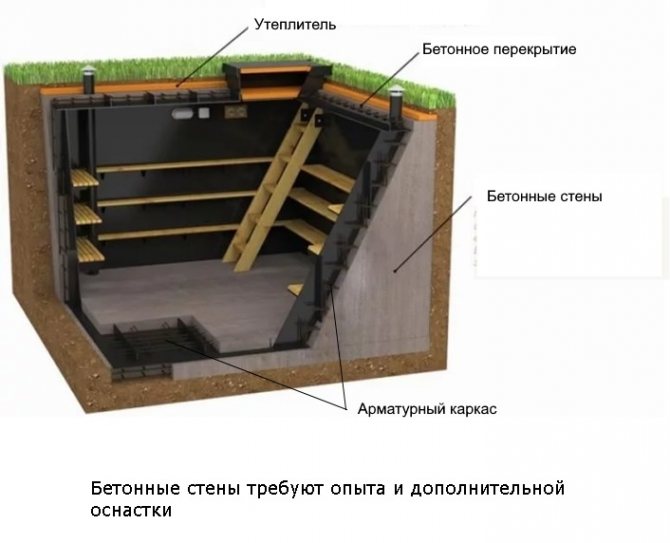

For pouring monolithic walls in the cellar of the garage, it is necessary to carry out preliminary preparation for waterproofing, as described above. After this, the construction of the formwork from the boards is carried out. It gets lost in place, because only in this way it will be easier to adjust the dimensions of the boards. Vertical racks are made of a 10 × 5 cm board. From below they are fixed to a horizontally laid inch board, and from above by spacers, which are fixed by pieces of reinforcement driven into the ground. When the formwork is ready, you can make the reinforcement as described above and pour concrete.

