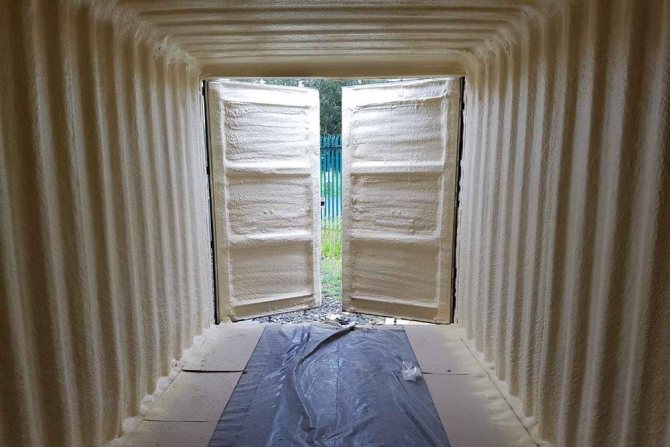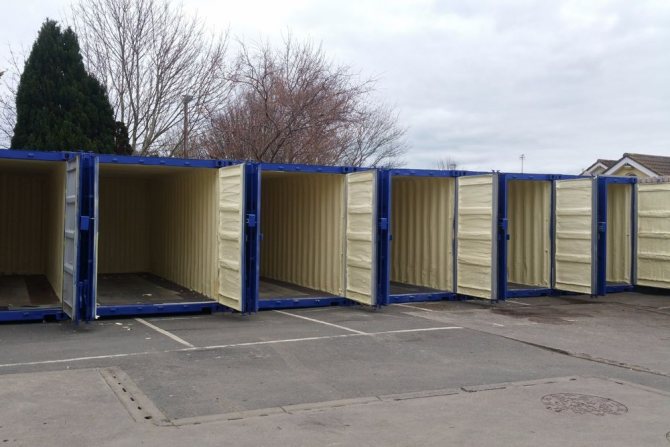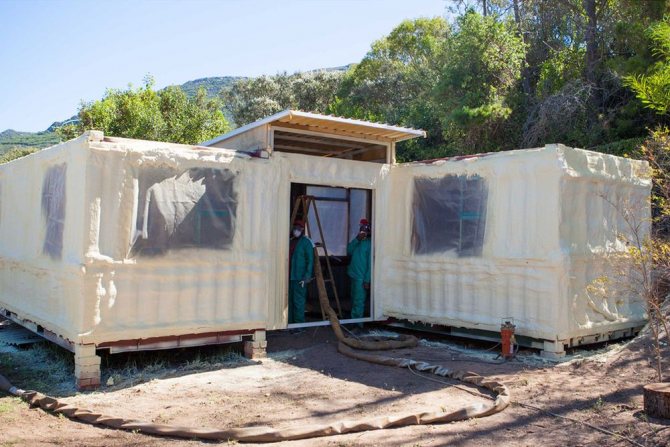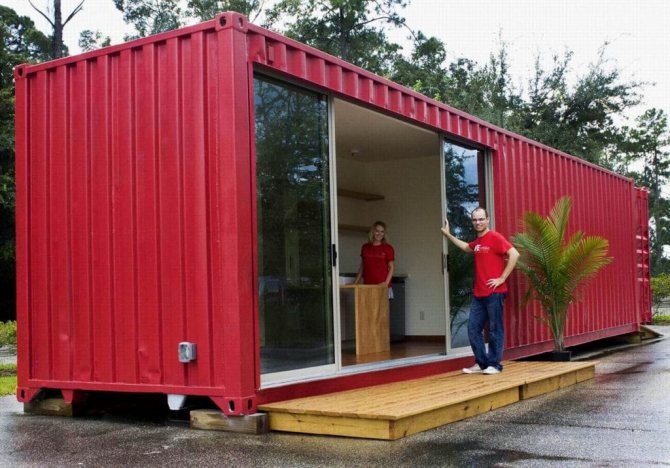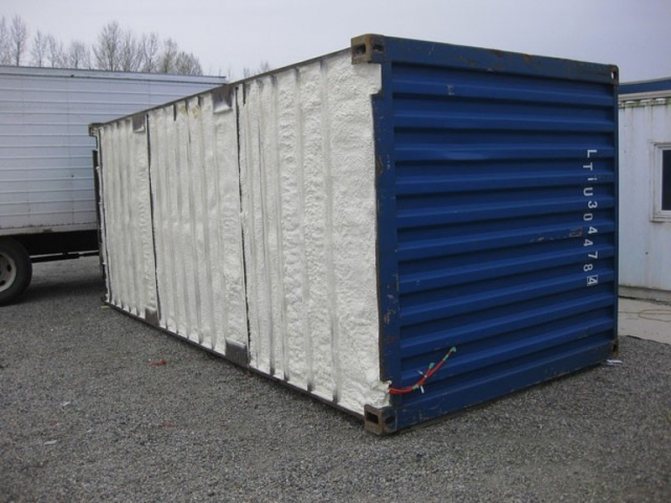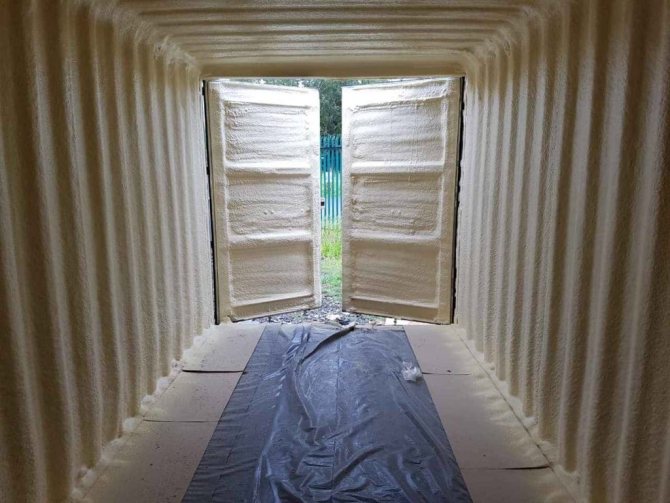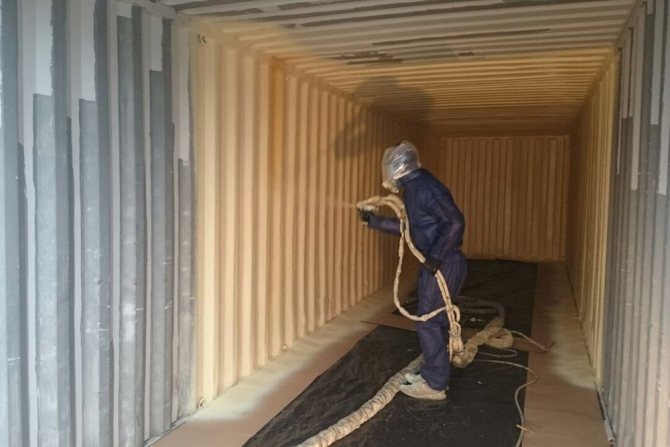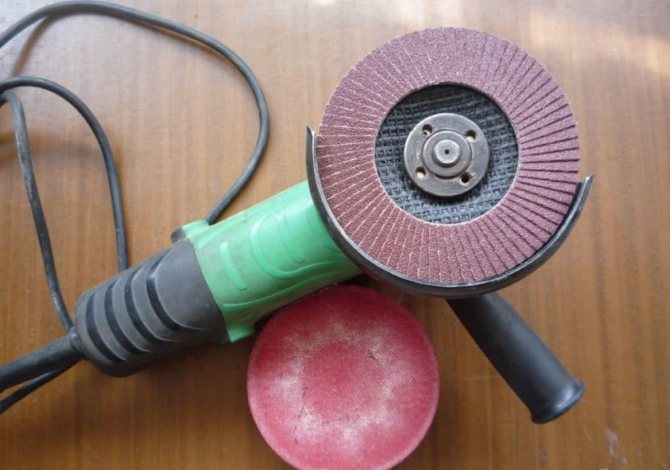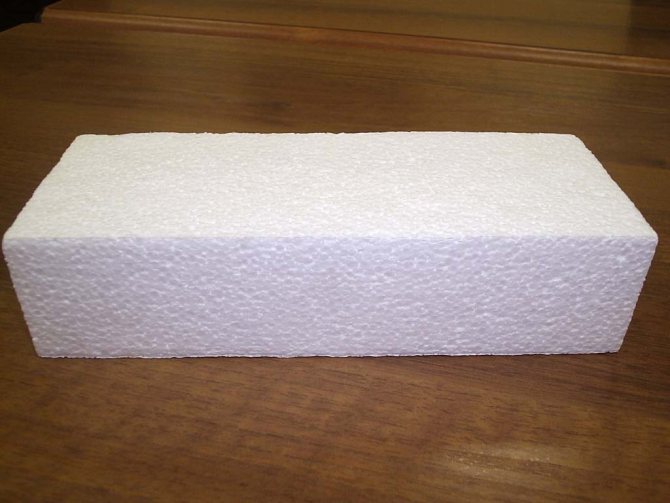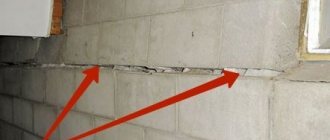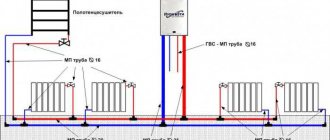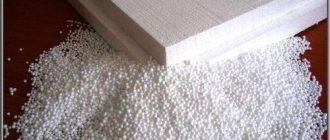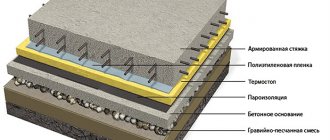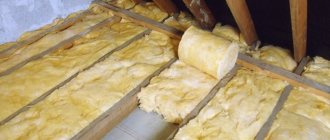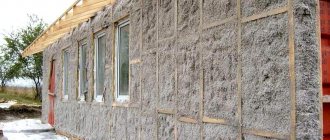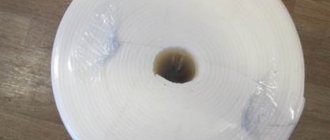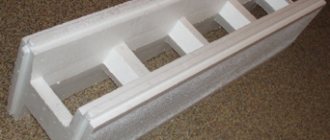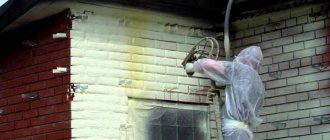Many people call the insulated container the home of the future. The idea of using all-welded metal structures was adopted due to their ease of transportation over long distances and the possibility of quick installation. Due to their convenient size, they are well suited for a garage, basement, summer cottage, and even for the construction of a residential building.
You can stack modules together, stack on top of each other, connect. To build a home from shipping containers with your own hands on a tight budget, you need to know how you can do it and where you can save money to get the best results. The main job is to insulate the containers inside and outside.
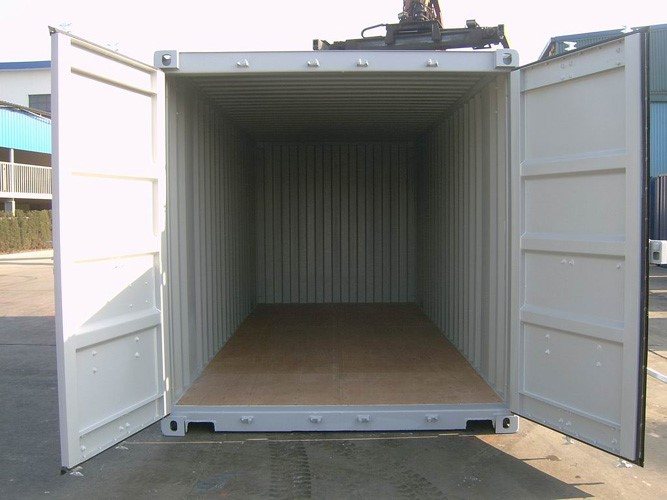
View of a non-insulated container inside
The device of the sea container
Universal large-capacity containers are designed for the transport of goods. Their base consists of a strong and rigid metal frame. The metal thickness ranges from 1.5 - 2.0 mm. On the inside, the metal structure is sheathed with steel anti-corrosion sheets with a corrugated profile, which gives it strength and good rigidity. Such modules can withstand various external influences.
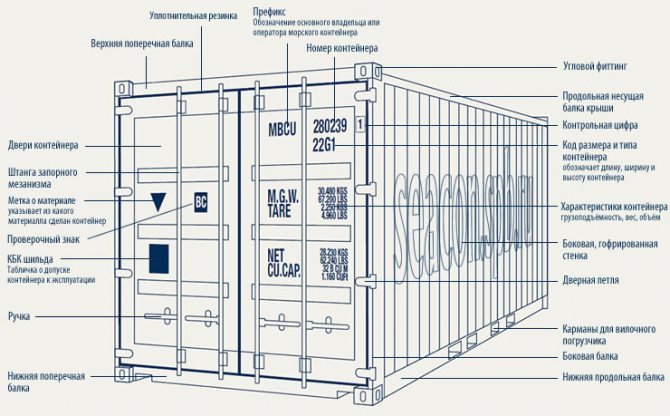

How the sea container works
The container is equipped with hermetically sealed swing doors with handles that open with locking mechanisms. On the outside doors are marked with symbols: weight, volume, carrying capacity and others. If the labels are missing, the container has been repainted. There may be rust underneath the paint.
The weight of a 20-foot container is 2.1 tons, a 40-ton container weighs 3.6 tons.
The containers are not meant to be sheltered. Bare metal conducts heat well, so in order to live in such an iron box, you first need to insulate the sea container for housing, equip ventilation, make windows and doors, sort out floors, and erect a roof. Architects transform ordinary iron boxes into amazing homes and offices. They create custom designs and continually come up with new and improved ideas.
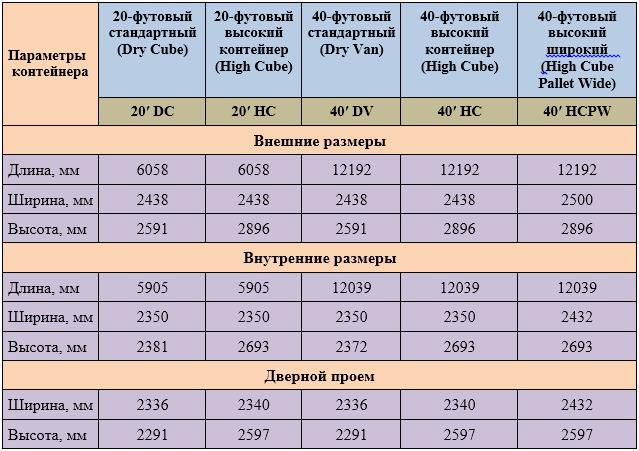

Shipping container size chart
Pros and cons of container houses
Architects from all over the world experiment with sea containers, create individual designs for their buildings, and offer more and more new ideas. The popularity of this type of housing is associated with great advantages.
Positive sides:
- Relatively small financial costs for construction. This is despite the fact that the standard area of such a house is 30 square meters.
- Reliable design, maximally protecting against intrusion.
- Building a house and insulating it takes a little time.
- A strip foundation can be used, which also significantly reduces construction costs.
- A container house is not susceptible to natural phenomena such as floods or earthquakes.
- Such a building stands out noticeably against the general background.
- Can be used in heavy snow conditions.
- There is a possibility of installation under an inclined plane.
- Suitable not only as a temporary home, but also as a separate permanent home.
Negative sides:
- The containers are designed for sea transportation. To protect the cargo from atmospheric agents, a special toxic material was applied to the surface of the containers. Accordingly, before moving into the container, it is necessary to clean it.
- The walls of the container are not intended for housing. They heat up quickly enough and also cool down quickly at warm and cold temperatures, respectively.
- The structure requires special care, since the walls are susceptible to corrosion.
How to equip a container for housing
If you purchased a container and decided to make a garage, cellar, living quarters out of it, conduct a thorough inspection before insulating it. If you find any damage, repair it.
The sequence of works on insulation:
- clean rust with sandpaper or grinder;
- weld the holes;
- prime and paint the walls;
- make a crate from a wooden bar 5 cm thick or a metal profile;
- fix it around the perimeter of the walls and ceiling using fasteners for the drywall profile and self-tapping screws;
- Insulate the sea container from the inside by placing the insulation in the grooves between the bars;
- stretch the vapor barrier.
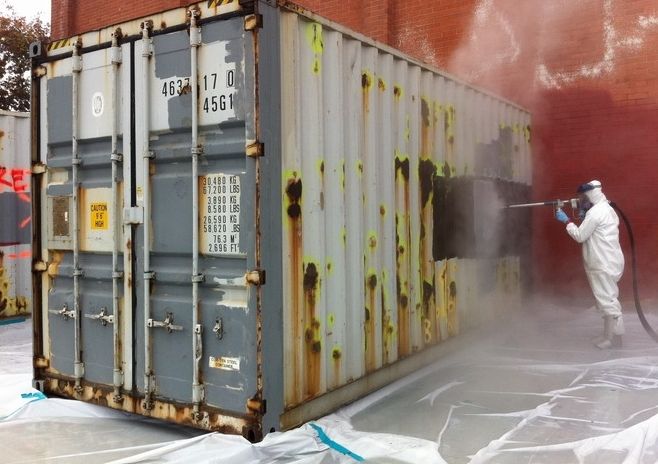

Before insulation, preparatory work is carried out
Do not forget about the support of the house. The container is placed on a timber frame.
Potential problems arising during insulation
Experts emphasize that the insulation of the container from the inside gives a greater effect: the metal essence of the walls affects living and transportation. Therefore, when organizing work, you should pay attention to 2 factors:
- A continuous layer of insulator must be provided. It is important to exclude any possibility of contact of the iron walls of the container with air filling the volume of the room. This task will be easier to implement if sprayed polyurethane foam is used as a heat-insulating material.
- It is necessary to exclude any possible cold bridges - substances with high thermal conductivity, due to which the union of metal walls with internal surfaces through the insulation layer could be performed.
In particular, if the plans include the implementation of an internal metal partition, it cannot be welded directly to the walls; for fastening, materials with increased resistance to heat transfer should be used. Wooden blocks between the outer walls and the metal partition are suitable here.
How and how to insulate walls and ceilings
If the container is not insulated, it will be stuffy in the house in the heat, and very cold in the cold. In addition, condensation forms on the steel walls, leading to other problems such as corrosion or mold. When deciding which side to insulate, preference is often given to internal thermal insulation, since the appearance of corrugated steel walls in the interior of the house does not look at all.
Retrofitting the containers inside allows for a more traditional interior. When it comes to what type of insulation to use, the following materials are commonly chosen:
- polyurethane foam (PPU);
- mineral wool;
- expanded polystyrene.
The type of insulation and thickness are selected based on the climatic zone and the purpose of the building. How to insulate a container for housing?
Polyurethane foam
PPU spraying protects the metal from corrosion and external noise. For work, cylinders with polyurethane foam are used. There is a cheaper option - two-component foam spraying using special equipment. This material costs less, but the equipment to work with it is very expensive. Therefore, it is better to use the services of builders or rent a tool.
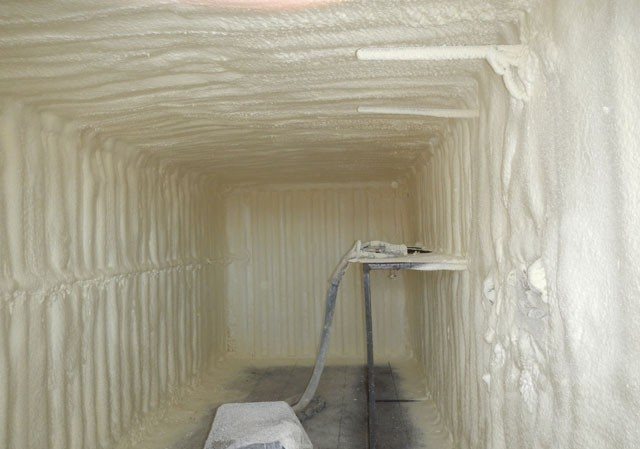

Insulation with polyurethane foam.
Insulation works using PPU are carried out in the following sequence:
- clean the walls and ceiling from dust;
- moisten the surface;
- shake the foam canister for at least one minute;
- turn the can over and spray the foam in a thin layer as it expands after being applied to the surface.
After spraying, a finely porous structure is created, which perfectly insulates the walls and ceiling. Cylinder foam is almost impossible to apply to the ceiling and tops of the walls. Therefore, for their finishing it is better to spray a two-component foam.It provides very high strength and hardens quickly and evenly.
Expanded polystyrene
Expanded polystyrene in slabs is a new generation of foam. It has a higher structure density. Two layers of this material create a seamless vapor barrier, which in turn prevents condensation from forming on the metal walls.
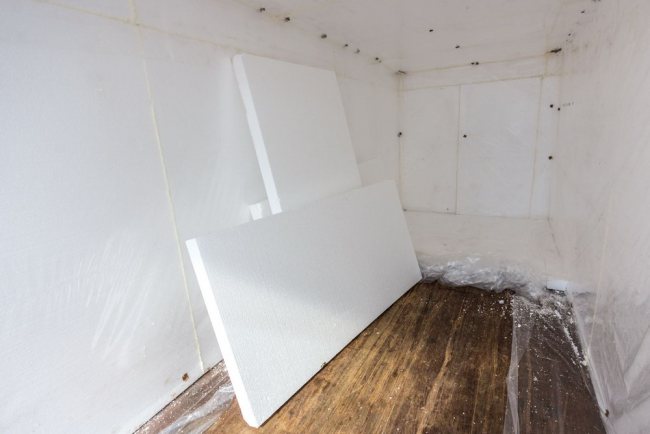

Warming with modern foam
How to insulate a container house with expanded polystyrene plates? For this, during the construction of the lathing, cells are made equal to the width of the foam plate, which is laid in the cells.
Mineral wool
The "cake" of mineral wool insulation is durable and fireproof. Cotton wool has biological and chemical resistance. Metal elements in contact with mineral wool do not corrode. When installing thermal insulation inside the room, a mineral wool insulation is covered with a membrane film.
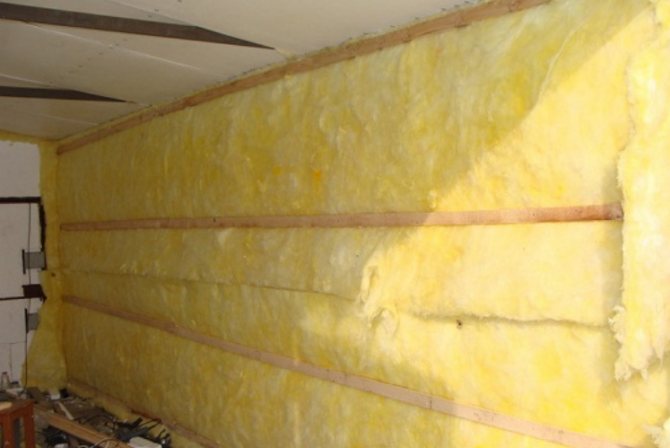

Mineral wool insulation
This insulation has a low vapor permeability, so all condensate will concentrate in the layers of mineral wool. The film is attached using a construction stapler or expansion anchors.
Advice! If you buy foil mineral wool, you can do without a vapor barrier film.
If you have no experience in insulating living quarters, be sure to watch the video on how to properly insulate a container before starting work. After insulation, the house is ready for sheathing with plasterboard or other materials.
Table of characteristics of materials for thermal insulation of metal containers.
| Name | Properties | Features of insulation |
| Mineral wool | Fungus and mold are not formed in the fibers. | You can hide the wiring in mineral wool. The laying of these materials begins from the walls, and only then the ceiling is insulated. It is imperative to make holes for the condensate outlet. |
| Expanded polystyrene | Has a low thermal conductivity. Has the best ratio: price - quality. | |
| Sprayed polyurethane foam | Durable and resistant to wear and tear; | The insulation layer should be solid. |
Insulating a container from the inside and outside: a do-it-yourself guide
Full insulation of the container allows it to be successfully used as temporary and permanent housing, utility room, cellar. At this stage, doubts often arise as to which is better - external or internal thermal insulation, experts offer a number of recommendations regarding both directions.
Pros and cons of container houses
The advantages of a house from a container for housing determine the justification for its insulation:
- affordable cost. The price for forty-foot models, on the basis of which you can equip a room with an area of up to 28 sq. m, varies in the region of 68-75 thousand rubles. In Western countries, such used transport containers are used to build hostels, self-sufficient residential buildings with all conveniences;
- installation and re-equipment do not require fabulous investments, often the foundation is not even needed, the main thing is to take care of communications;
- the container does not create any difficulties in transportation, it is easy to deliver it by long-length;
- a universal structure is formed, which, depending on needs, can be adapted for seasonal or permanent residence;
- if desired, you can implement a mobile project.
The final cost of insulating a sea container depends on the specifics of the materials used for insulation and decoration.
When compared with building a house made of sandwich panels or bricks, the cost of arranging the workpiece in question will be 8-10 times lower.
Such a budget option can be useful even in a domestic climate, especially if there are restrictions on the timing of the construction of the structure.
The main disadvantage of such projects is the impossibility of building buildings exceeding 3 floors. Someone is confused by the urbanistic look of the building, but such a rectangular shape is easy to beat in fashionable modern styles.
Marine packaging attracts with the breadth of possible applications - from capital housing to sheds for tools.
In Europe, you can find everywhere public transport stops from containers, cheap hotels, street eateries. They are also irreplaceable as the basis for residential and administrative wagons, cabins.
The reason is that the corrugated steel in the base is not afraid of atmospheric phenomena, is strong and has a long service life.
Containers can be used to make shelter or shed
As cellars, these structures are advisable in conditions of light sandy loam and sandy soils, if you take care of weighting so that the container is not squeezed out to the surface. The lateral pressure of heavy loam is capable of deforming the walls; such a cellar will have insufficient thermal insulation.
Potential problems arising during insulation
Experts emphasize that the insulation of the container from the inside gives a greater effect: the metal essence of the walls affects living and transportation. Therefore, when organizing work, you should pay attention to 2 factors:
- A continuous layer of insulator must be provided. It is important to exclude any possibility of contact of the iron walls of the container with air filling the volume of the room. This task will be easier to implement if sprayed polyurethane foam is used as a heat-insulating material.
- It is necessary to exclude any possible cold bridges - substances with high thermal conductivity, due to which the union of metal walls with internal surfaces through the insulation layer could be performed.
In particular, if the plans include the implementation of an internal metal partition, it cannot be welded directly to the walls; for fastening, materials with increased resistance to heat transfer should be used. Wooden blocks between the outer walls and the metal partition are suitable here.
Required materials and tools
To insulate a sea container for living, you need to prepare the following materials:
- insulation,
- polyurethane foam,
- paint,
- penofol,
- chipboard or fiberboard sheets,
- sealant,
- wooden beam with a cross section of 5 cm,
- foil tape,
- primer,
- drywall sheets,
- dense plastic wrap.
Of the tools you might find useful:
- grinder with petal circles,
- electric drill,
- screwdrivers,
- dowels,
- yardstick,
- screwdriver,
- gun for applying sealant and polyurethane foam,
- brush,
- a hammer,
- self-tapping screws 6.5 cm long,
- sharp knife
- building level,
- a pencil or felt-tip pen for marking.
To insulate the container, you will need a grinder with petal circles
You need to get personal protective equipment - gloves, goggles, a respirator.
Technology and methods of container insulation
When deciding how to insulate a container for housing, you need to pay special attention to the preliminary processing of containers and the choice of the optimal insulator.
Preparatory work
For the manufacture of containers, thick high-quality metal is used, but in order to preserve its integrity and protect it from corrosion, it is necessary to provide it with full care. Initially, the container is carefully examined to identify foci of rust and decay (which is often the case if the product was purchased hand-held).
If areas with corrosion were noticed, they are cleaned from the inside and outside, processed. An effective solution for removing rust residues from the metal will be a grinder in tandem with a special nozzle - a round metal brush; doing this manually will take a long time.
All surfaces inside and out must be primed and painted over.First, the primer is distributed over the entire cleaned area, it will dry out from 2 hours, then the first layer of paint is applied, after it dries - the second.
Stages of insulating the container from the inside
Polyurethane foam is considered the best insulator for wavy walls - it not only adheres well, but also carefully covers any irregularities.
This is an environmentally friendly material, no gaps are formed in the finished layer, compared to fiberglass products, it enhances thermal insulation by 1.5 times.
The use of polyurethane foam helps to reduce convective flows, condensation rarely appears with it, since the raw materials are characterized by excellent vapor and moisture protection.
Often, foam and mineral wool are used, the demand for the latter is due to the convenient possibility of masking the wiring. Ecowool is not the best solution; in humid conditions, it quickly rots and molds.
Eco-friendly cotton insulation is also a promising option, made from recycled blue jeans. Its only drawback is the complexity of installation: cotton insulation is very difficult to cut. The material is characterized by high flammability, it is used in tandem with fire retardants.
The process of insulating a container from the inside
Sequence of work:
- First of all, the walls are insulated. The supporting structures are knocked together from a bar, it is important that the moisture content of the material is not higher than 14%, in this case deformation of the frame is not expected due to the natural drying of the wood. Frames are assembled from the timber, fixed around the perimeter of the container; they are a full-fledged crate.
- Polyurethane foam is placed in the space formed between the guides. During the installation of the insulation, it is necessary to provide for ways to remove condensate - specific air vents in the upper and lower segments of the walls.
- To enhance the insulating effect, penofol is often glued with an additional layer. Perforated sheets reflect heat, become an obstacle to its output to the outside, the so-called thermos effect is formed. It is advisable to fix penofol in whole pieces, each new joint worsens thermal insulation, the seams are reinforced with foil tape.
- Ceiling insulation is carried out using the same technology as wall insulation. After the ceiling and walls have been reinforced, it is recommended that they be sheathed with drywall sheets to facilitate the application of the finish. The panels are sewn onto a wooden frame using self-tapping screws and dowels. Instead of sheet drywall, fiberboard sheets can be used with the same success.
If there is a need to form additional door and window openings, when cutting them out, the overall structural strength is weakened, therefore, pipes with a square section from floor to ceiling must be welded on both sides of them. They are combined at the top and bottom of the opening with segments, thereby creating an additional power element. The pipes are connected to the casing pointwise, and they are fixed together with a continuous seam.
In the process, it is important to accurately observe the horizontal, vertical and right angles. The resulting frame made of pipes will become a convenient basis for installing double-glazed windows and doors.
If you plan to install a stove, fireplace, chimney, you need to remember that expanded polystyrene and polyurethane foam are not adapted to high temperatures, they begin to melt when heated. Potential contact zones of insulation materials with hot surfaces must be carefully insulated with spacers 5-10 cm thick, for example, from mineral wool mats.
Special attention should be paid to the treatment of the floor in the container. First, a dense film is laid on it - it will be enough to provide a full vapor barrier.A heat-insulating layer is formed on top, for example, of foam, it is covered with boards and plywood, so that during the assembly of the battens, the insulating material is protected from deformation.
For the manufacture of logs, a wooden bar is used: the boards are placed across the container with a step of 60-70 cm.A gap of at least 10 cm must be left between the extreme bar and the wall, and an expansion gap of 3-5 cm must be maintained between the end and the wall.
To fix the bars, you will need self-tapping screws, each board is fixed in 3-4 places. The insulation is placed between the logs so that the material captures the entire height of the bar and is distributed as tightly as possible, if gaps are formed, polyurethane foam is useful to fill them.
The next stage is finishing the floor with moisture-resistant plywood, sheets with a thickness of 10 mm or more are suitable, if desired, they can be further decorated with varnish or paint. Plywood can be replaced with moisture resistant types of MDF, fiberboard, chipboard. Next, the floor is covered with laminate or linoleum with sequential trimming of excess (protruding) insulation.
The perimeter of the container is carefully worked out with a sealant or polyurethane foam before installing the skirting boards. If desired, you can make a screed from lightweight concrete modifications.
But whatever the choice of flooring, you should not use mineral wool as a heater: if it is saturated with moisture, there is a great risk of rusting the bottom and developing mold.
As a result of this method of insulating a container for housing, a multi-layer combination of steam, hydro and thermal insulation is formed.
How to insulate a floor for a living space
Before insulating the floor, a thick film for vapor barrier is first laid in the container. After its arrangement, logs are installed with a step of at least 0.9 m.Then foam or other high-quality insulating material from the above is laid. If there are gaps, they are filled with polyurethane foam so as not to leave cold bridges. Then the floor is covered with moisture resistant material. It can be plywood, chipboard or fiberboard.
Note! Do not choose cheap mineral wool of dubious quality and from an unverified manufacturer. Usually the reason for the reduction in price is a deviation from the manufacturing technology. Therefore, such a material can quickly lose its thermal insulation properties.
The next stage of floor insulation is decorative flooring. After that, along the perimeter of the container, the floor is insulated with a sealant or polyurethane foam. At the end of the work, plinths are installed.
Is a sea container suitable for arranging a cellar
Many people believe that a metal cellar is unprofitable, it will take a lot of costs to install it, and still iron, even strong, will soon begin to deteriorate due to moisture in the ground. Usually, the conversion of containers into a cellar is common in the southern regions of the country, where there is little rainfall.
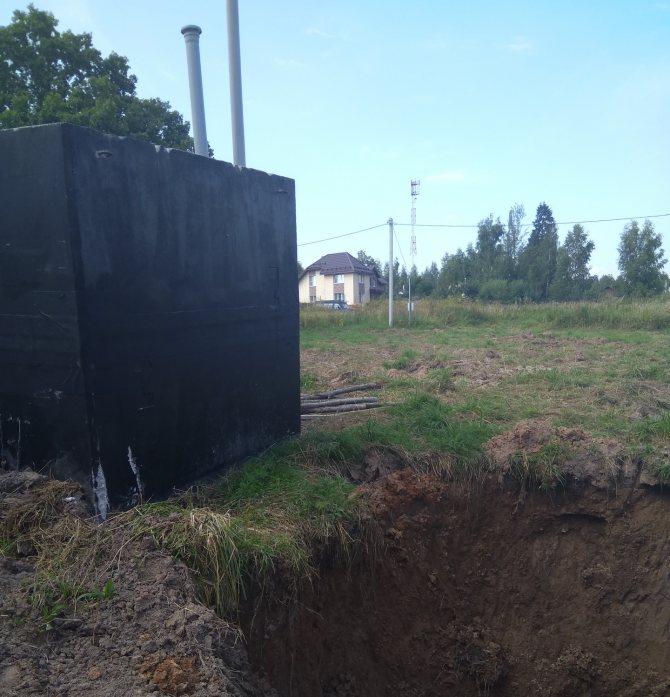

For the equipment of the cellar, a pit is first dug out of the sea container. The bottom is covered with a 15 cm layer of gravel or a concrete cushion is created to prevent moisture increase. The insulation of the cellar is done in the same way as for the house. Leave a gap in the upper part and install ventilation.
The optimal result is guaranteed by a combination of external and internal insulation. A well-insulated container inside and out will serve you for a long time. In principle, such a modular building is no different from an ordinary house.
What affects the value of the house
The most affordable option is to purchase a house made from one container. Such buildings are suitable for summer cottages for temporary residence. For the construction of permanent housing, several containers will be required, due to which the cost of materials will increase several times, depending on the size of the future house.
Affects the final price and number of storeys of the house.If there is a desire to make the 2nd floor, adding 2-3 containers on top, the construction costs will at least double. A tangible rise in the cost of future housing is ensured when contacting firms - contractors who are engaged in the construction of houses from shipping containers. In addition, the costs are strongly influenced by the territory and the conditions under which the construction will take place, as well as the type and quality of finishes, soil features and others.


