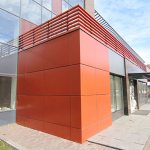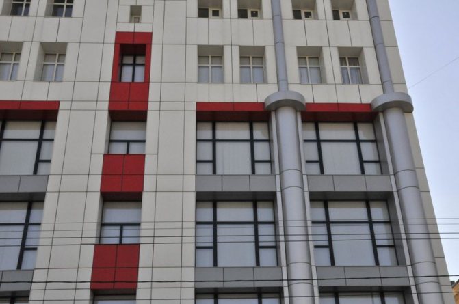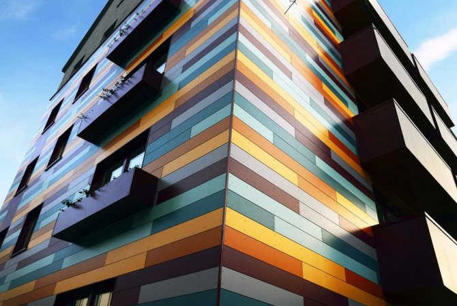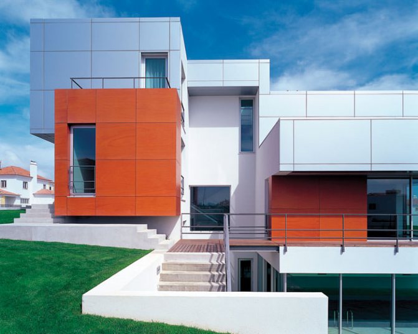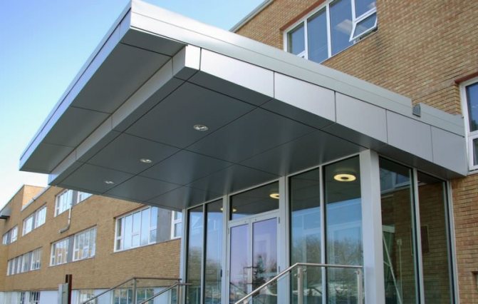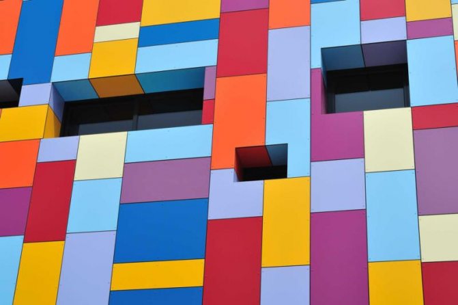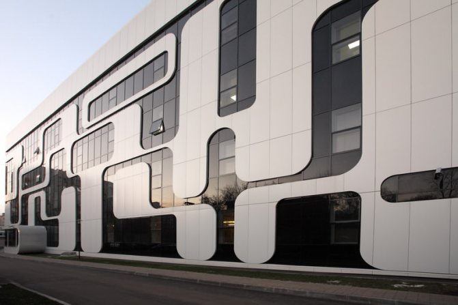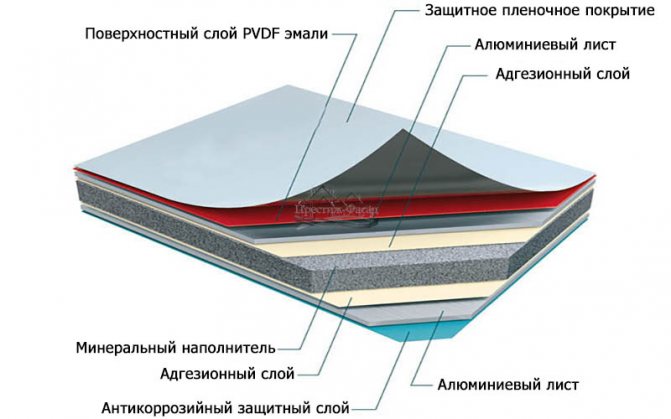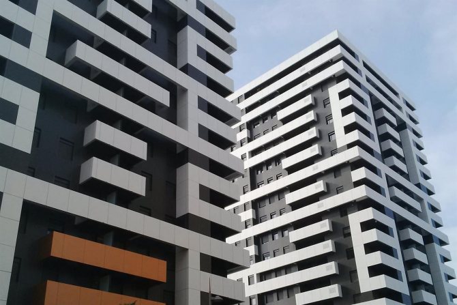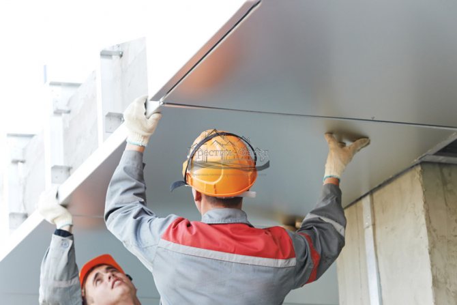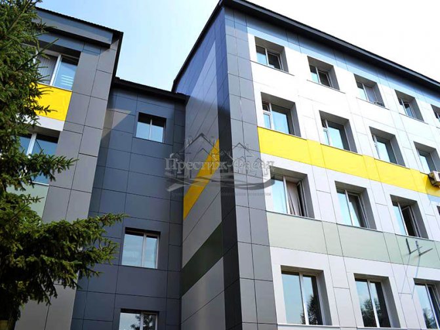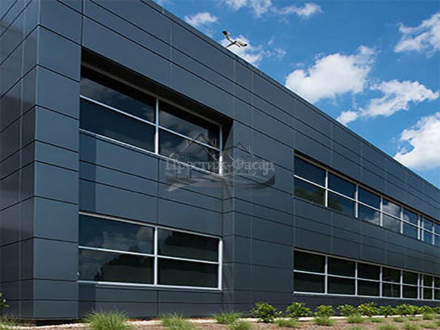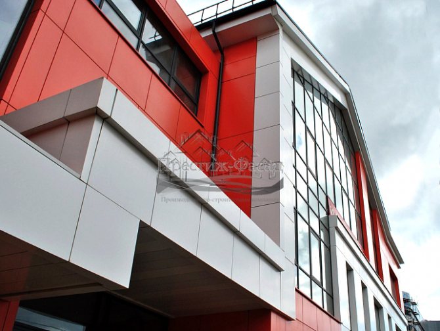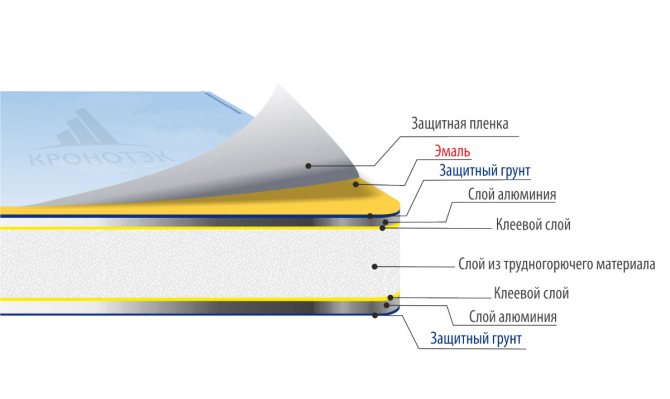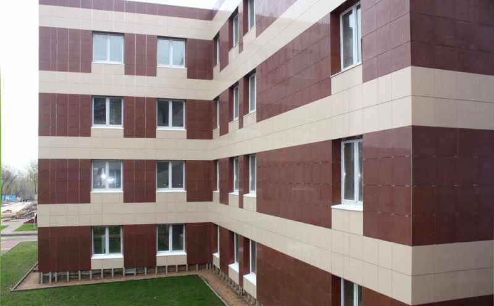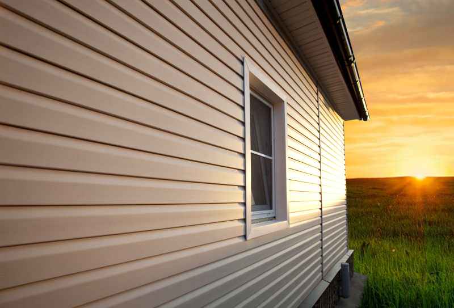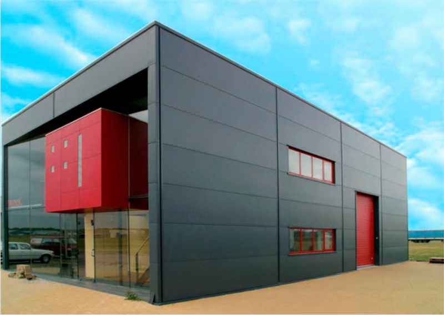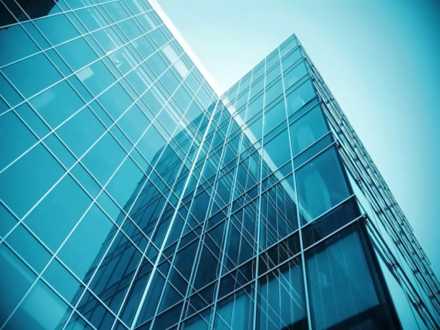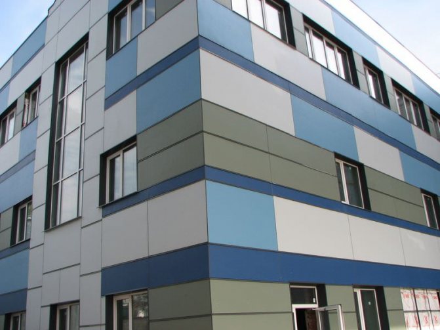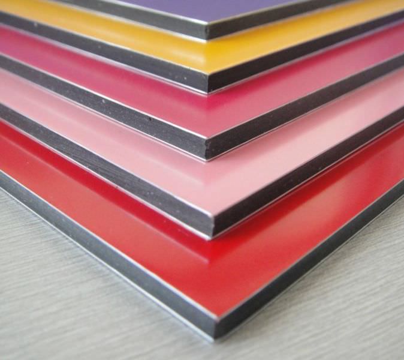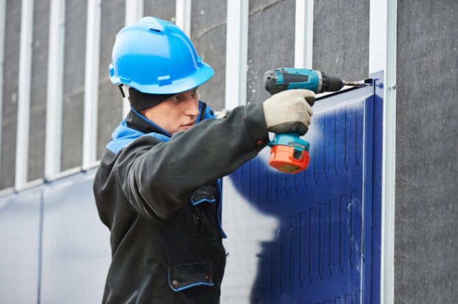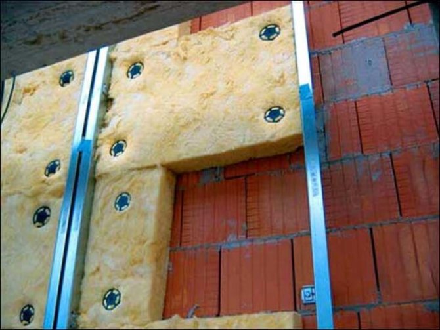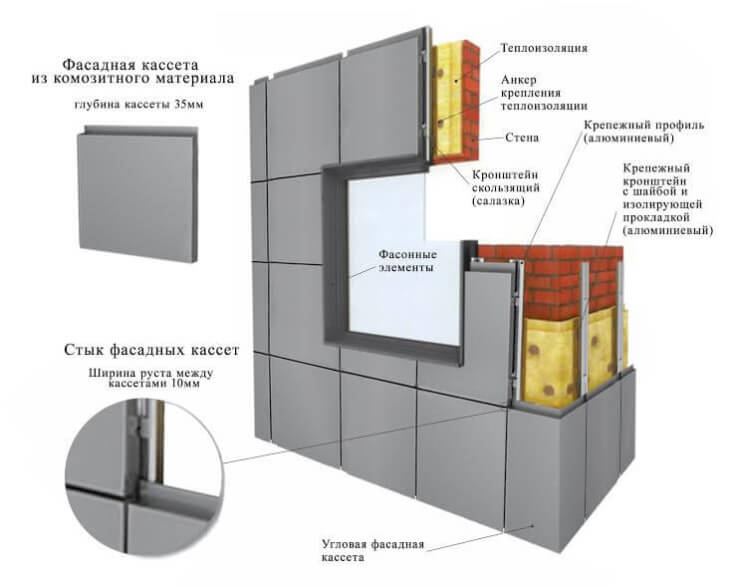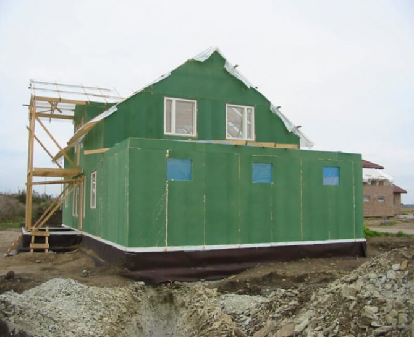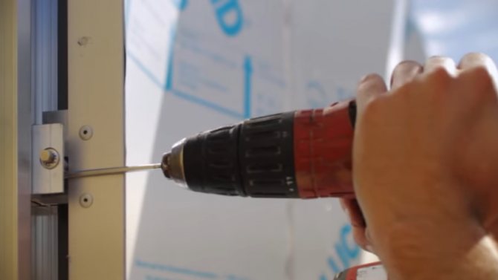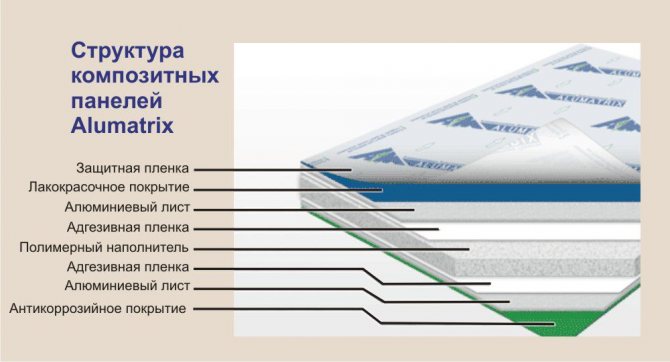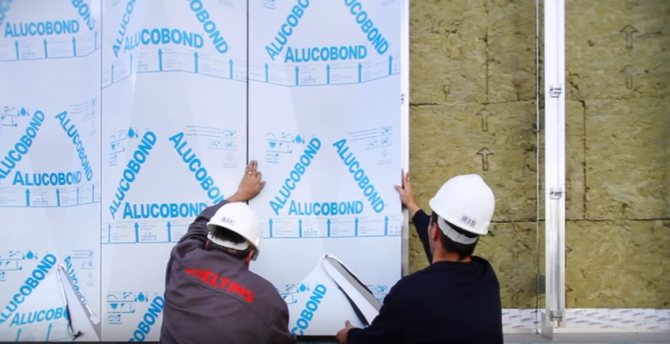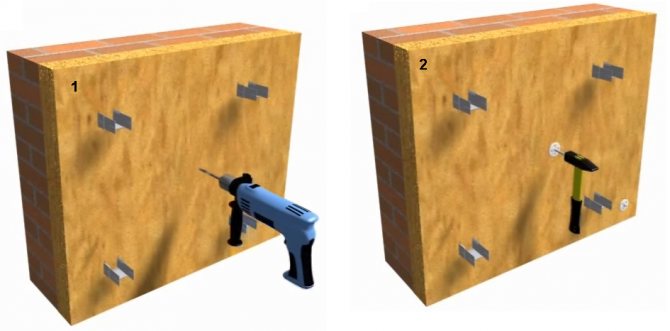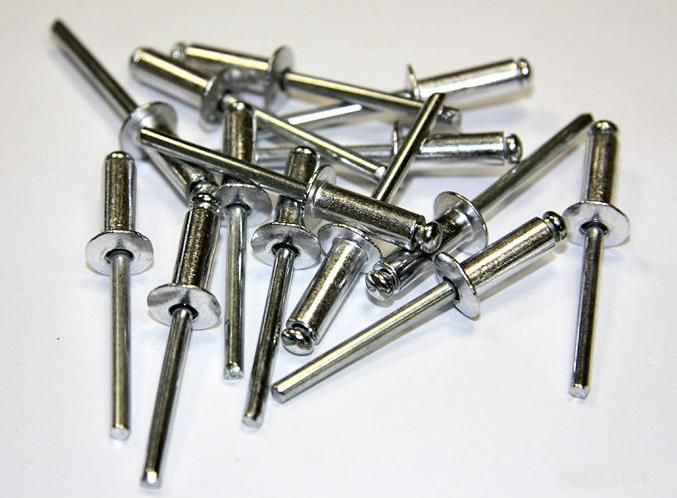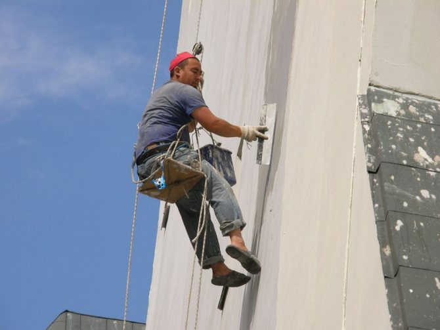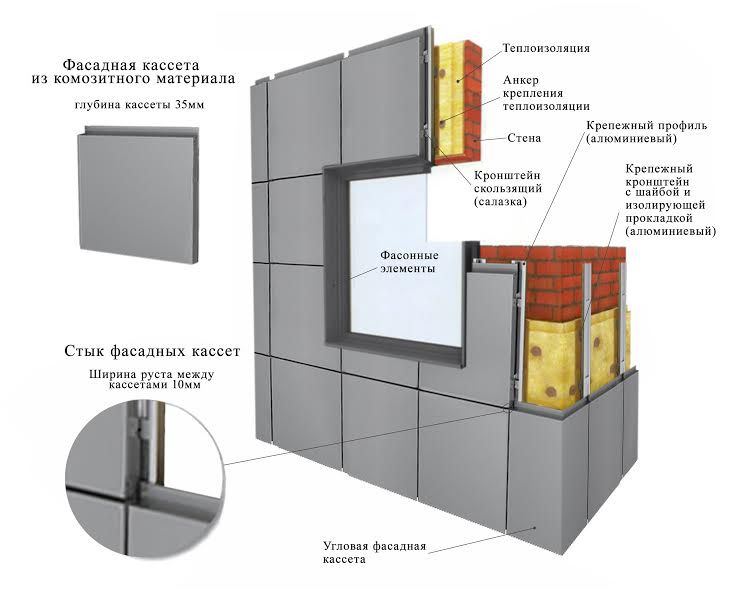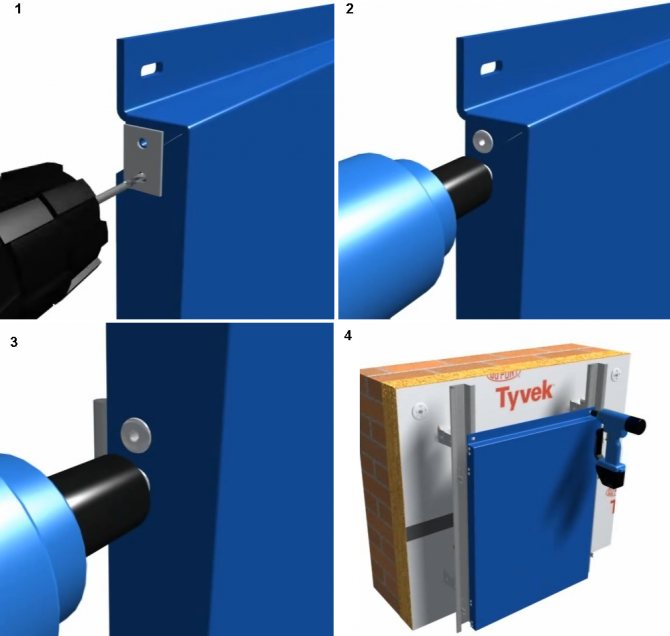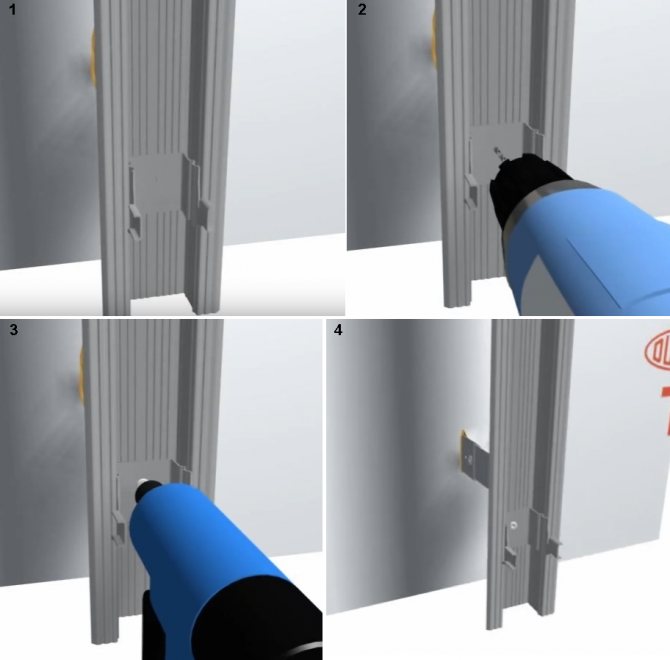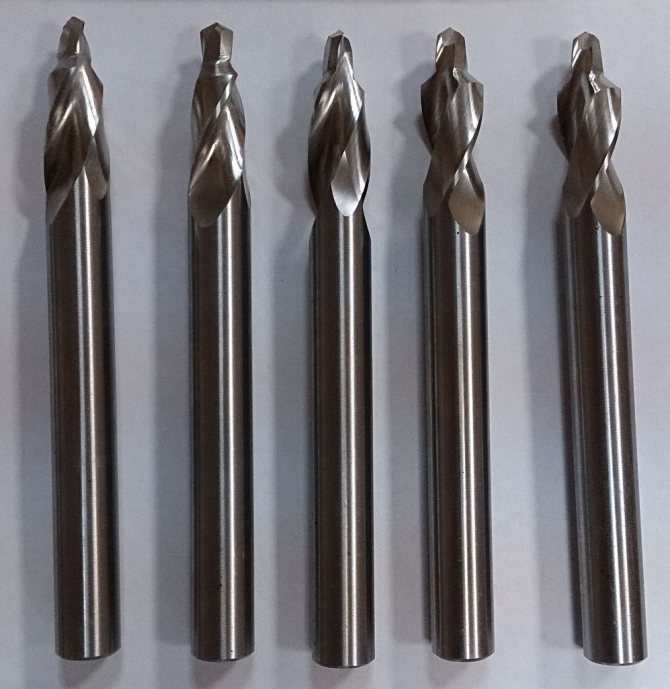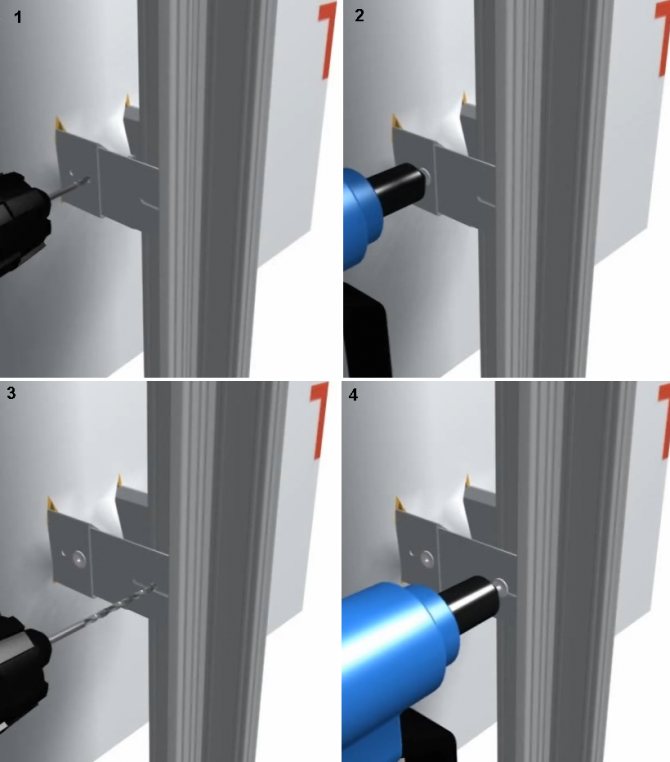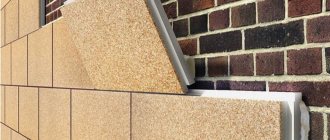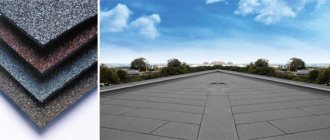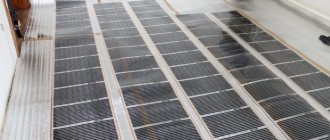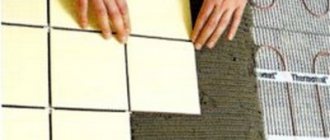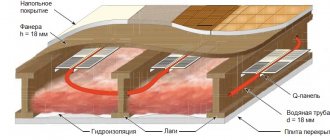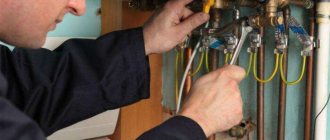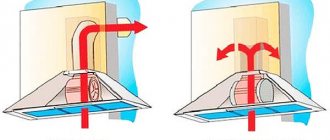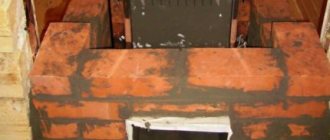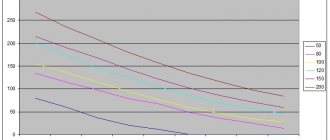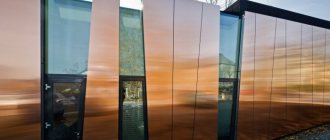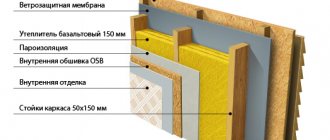Composition of composite panels and their manufacture
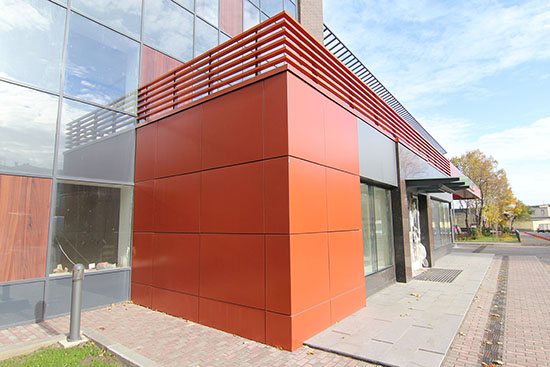
The sectional view of the aluminum composite is a sandwich. Two sheets of aluminum alloy from 0.2 to 0.5 cm thick are taken. A layer is located between them. It consists of a compound of aluminum hydroxide with resin or polyethylene. Composite panels are filled with low-pressure polyethylene. The mixture of resin with aluminum hydroxide is highly flame retardant. The same cannot be said for polyethylene.
Aluminum sheets are coated with special compounds. The surface in contact with the wall is treated with an anti-corrosion coating. A protective layer is applied to the outside. To protect the panel from external influences, PVDF or polyester is used.
Polyester is a relatively cheap material. It has a beautiful glossy surface that is neutral to external influences. The material tolerates any climatic conditions well. Due to its good flexibility, it is used for cladding products of non-standard and complex shapes.
PRDF is a polymeric material that includes:
- Polyvinylidene fluoride is a fluorine-containing polymer. Possesses high mechanical strength. Wear resistant. It is inert to sunlight, radiation and hydrolysis. The polymer does not contain harmful impurities, has a low flammability.
- Acrylic is a polymer based on acrylic acid. It resembles glass. It is sometimes called plexiglass.
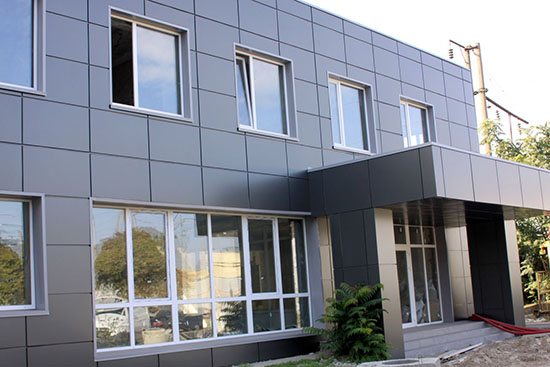

PRDF does not fade. It is not threatened by environmental influences. It retains its original appearance for a long time. PRDF is a long-lasting resistant coating.
Manufacturing technology consists of several stages:
- cleaning aluminum rolls;
- applying paint and varnish coating to the cleaned surface;
- connection of filler with aluminum sheets by continuous lamination;
- milling cassettes.
During the production phase, the panels appear as a continuous strip. The customer adjusts their length himself.
AKP manufacturing technology
Aluminum composite panels are produced in a continuous strip, which allows, at the request of the customer, to produce panels of various lengths.
The ACP manufacturing technology can be divided into several stages. First, the surface of aluminum rolls is chemically cleaned and a paint-and-lacquer coating is applied to them by the method of continuous painting. The composite panel is then continuously laminated. The process consists in extruding a mineral filler and combining it at high temperature and using a special technology with aluminum sheets.
At the final stage, cassettes are milled from ACP sheets, from which subsequently the ventilated facade will be installed on the prepared substructure. ACP sheets are made in different sizes. A sheet with a size of 1220 x 2440 mm is considered standard.


Composite panel structure.
Features of installation of composite ventilation facades
When installing ventilation facades, a supporting profile is used. The following metals are used in the production of supporting systems:
- aluminum;
- stainless steel;
- Cink Steel.
All designs are certified.
To avoid problems during installation, you should purchase panels, supporting structure and fasteners from one manufacturer. In such kits, all parts fit well. There are no installation problems.
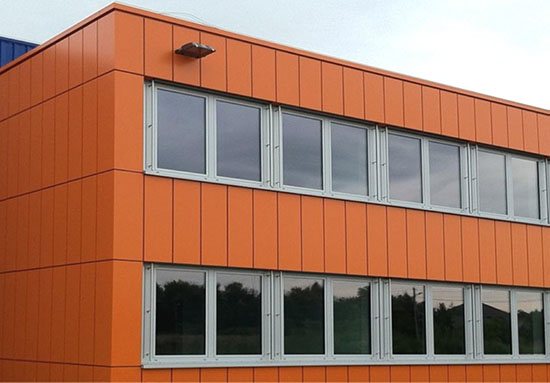

Preparing the walls
Before starting the installation, the walls are laser-lined. First, the location of the vertical structures is outlined. Only after deciding on the position of the vertical guides, they begin to mark the brackets. They set the position of the panel planes.A pull-out insert helps to establish the required level.
Fastening panels
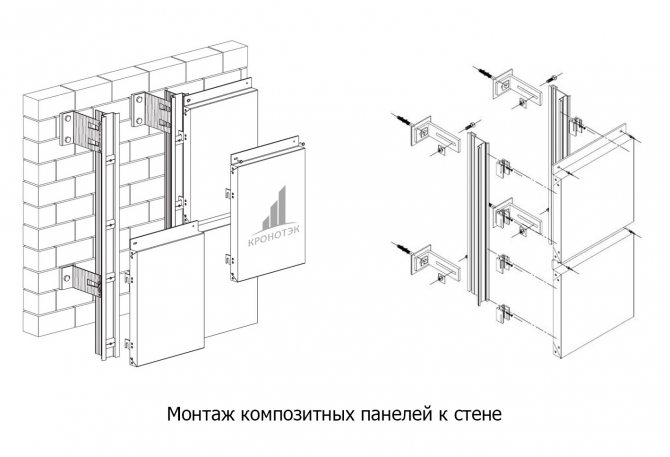

The panels are installed using cassette holders and slide rails. The cassettes are pre-assembled with a cassette fastener and rivets. The cassette fasteners are mounted on the sides of the assembled cassettes, the skids are attached to the vertical guides with blind rivets made of corrosion-resistant steel. The upper flange of the cassettes is installed to the vertical guides with self-tapping screws made of corrosion-resistant steel. Installation is carried out from bottom to top.
During installation, it is not allowed to install cladding elements close to or with smaller gaps than provided for by the project.
Composite panels, depending on the type, are installed with an open or closed joint. In the closed version, to seal the edges, the profile is bent along its entire length at an angle of 90 degrees. The panel is inserted into the grooves and snaps into place. When facing with an open joint, the sheets are applied end-to-end and secured with locks.
When facing the facade, you cannot do without milling the composite panels. To obtain even and uniform holes, twist drills and countersinking are used. Milling provides for the formation of the facing material, taking into account the multi-layer.
The linear expansion of the panels should be taken into account. The standard indicator is 2.3 mm / m with a temperature difference of 100 degrees. Therefore it is important that the holes where the screws will be inserted are slightly larger, taking into account the movement of the composite.
It's important to know!
To simplify the process, use the panels and fastening system from the same manufacturer. This is a guarantee that the holes of the parts will fit perfectly, you will not have to waste time adjusting them.
Facade composite panels price
Prices for composite panels depend on the manufacturer. Top brands:
- Alucobond - panels are durable and flexible. This facilitates installation on curved surfaces. The service life is about 50 years. The cost depends on the thickness of the slab. It ranges from 660 rubles to 880 rubles per square meter.
- Goldstar is a Russian material of excellent quality. It is produced in several series with imitation of various surfaces. The price per m2 starts from 700 rubles.
- Alluxe - Chinese manufacturers produce finishing materials using Western technologies. They are certified. The cost of panels is from 500 to 1000 rubles per square meter.
Before purchasing a facing material, you need to determine its amount. For the calculation, you only need the area of the facade. It is multiplied by 1.4. As a result, the required area of the panels is obtained. When hiring a team, the cost of work will depend not only on the coverage area, but also on the type of panels. Printed panels require more work - they need to be customized.
The ventilated facade made of composite panels is not only about the beautiful appearance of the building. These are wear resistance and durability, good ventilation and high insulating qualities. This cladding material has gained popularity among builders and finishers despite the higher price compared to other finishing materials.
What determines the cost of an aluminum composite facade system
Calculating the estimated cost of manufacturing and installing façade subsystems using an aluminum composite depends on several variables. Pricing is tied to the following factors:
- the thickness of the aluminum sheet;
- type of filler;
- subsystem installation technologies;
- the type and thickness of the insulation;
- number of storeys of the building;
- bearing wall material;
- the need to create panels of complex shapes;
- architectural features of the structure;
- material of profiles, fasteners and other components.
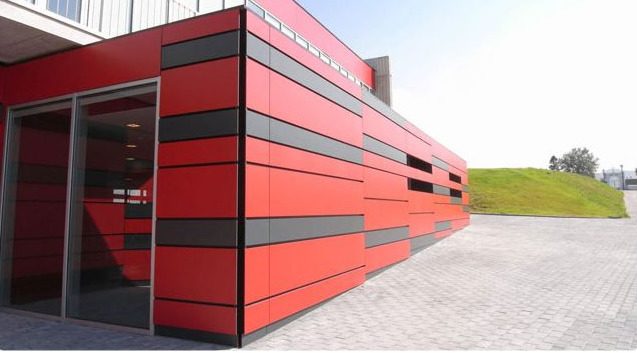

For detailed advice, you must contact the manager at one of the phone numbers listed on our website.And you can always come to our office. Here they will not only calculate the cost of the project, but also demonstrate samples of materials and talk about the available technologies.
Facade construction from composite panels
There are a lot of materials for finishing the facade of buildings today. Not all are of the highest quality, but many are worth the money. Pay attention also to the fact that not always a high price ensures good quality, durability and reliability. The choice of finishing material for the facade must be taken with full responsibility, since it is bought for more than one year! Today, more and more often they began to use a composite made from a mixture of polymer and wood, which makes it very difficult to distinguish composite panels from elite wood. The most common mounting method is hinged. It provides an opportunity not only to decorate the facade of the building, but also to insulate it, protect it from the wind!
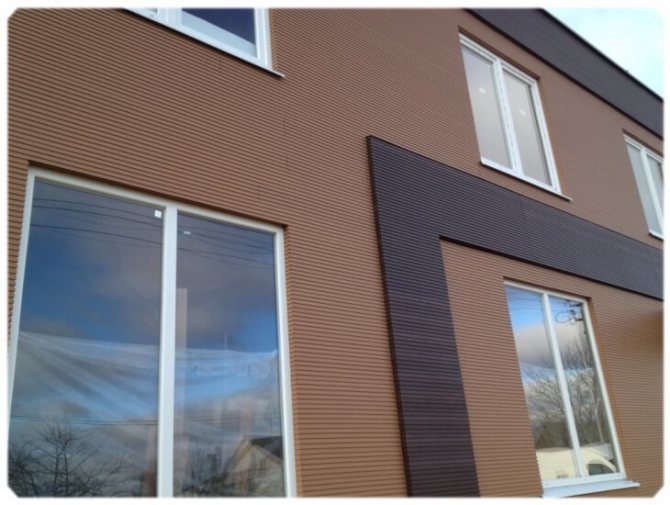

Facade cladding with polymer-based wooden panels.
Expert recommendations for processing and installation
Sawing of composite panels is performed by milling equipment. If the volume of work is large, then it should be stationary, otherwise you can do with a manual one, for example, a circular saw, a milling cutter. During processing, the sheets are clamped using clamps. You will definitely need wood or polymer gaskets. They will protect the cladding from the formation of dents.
When sawing panels, the following nuances must be taken into account:
- for aluminum cassettes, it is allowed to use standard jigsaw saws, the cutting speed is not more than 5000 rpm;
- for milling materials, you need to use cutters made of hard metal alloys (5000 rpm) or high-speed steel (3000 rpm);
- the depth of milling depends on the total thickness of the outer aluminum sheet; when bending the corner elements, the thickness of the layer left during cutting cannot be less than 0.6 mm, if the sheet is 0.5 mm (0.4 for 0.3 mm sheets);
- for the manufacture of rectangular grooves 1-1.2 mm (sheet 0.3) and 1.3-1.6 (for 0.5).
It's important to know!
The cutters have 3 types of cutting edges for each type of groove. For angular 90 and 135 degrees, rectangular.
Drilling and bending
The panels are drilled with a metal twist drill. It must be made of high speed steel. To speed up the work, drills with a tip angle of 100 to 140 degrees are selected.
Aluminum panels are easy to bend. This does not require specific equipment. An edging press or bending machine is fine. To minimize the risk of damage to the panels, their outer surface is protected with foil or plastic (polyethylene) sheets 2 mm thick.
The permissible bending radius must be at least 15 times thicker than the sheet. The distance from the edge of the sheet to the location of the bend is also important. The indent is at least 5 material thicknesses. The desired shape will be obtained by edging milling. That is, the panel bends after milling. Since the thickness of the remaining material is small, you can also give the desired shape manually. The work is carried out permanently at the facility.
Installation of composite panels on a ventilated facade
Today I will talk about how to properly attach composite panels to a ventilation facade. I will also consider the installation of the curtain wall itself, because this is also very important! You must not only memorize, but also understand the sequence of actions!
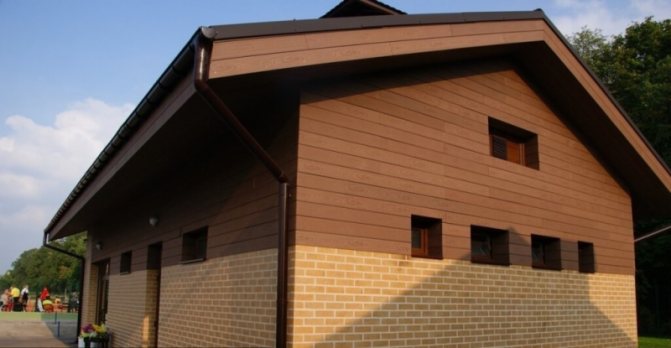

Facade made of composite wood-like panels
Frame construction
It is advisable to start making the frame for composite panels with the correct marking. Let's start by marking our wall vertically. The number of marks should be equal to the number of profiles used. The hinged frame is the easiest to manufacture and maintain. Most likely for this reason it is used most often.Next, we take the mounting brackets and, using anchor dowels, we fasten them vertically at a distance of 50 centimeters from each other. As for the horizontal distance, it all depends on the number of profiles. Mounting brackets are needed to adjust the plane.
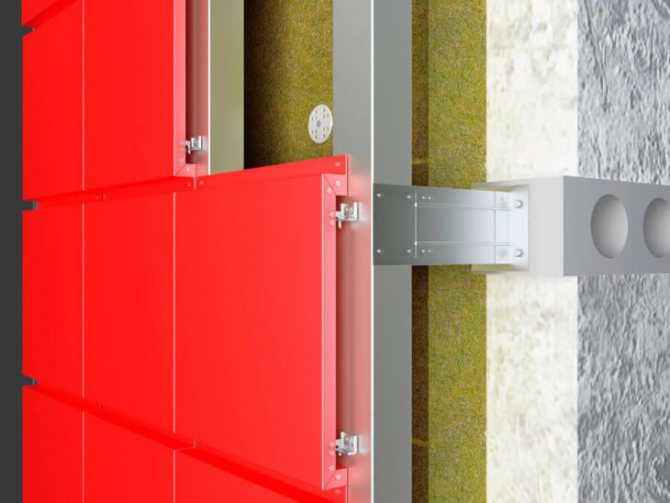

Installation of composite panels
Bearing profiles are divided into several types: U-shaped, T-shaped and L-shaped. I draw your attention to the fact that the parameters of the console directly depend on the configuration of the supporting profile, so when you start making a ventilated facade, be sure to take this into account. I advise you to choose not the frame that is easier to make, but the one that suits you best. In order to attach the supporting part to the console, you will have to drill holes, the diameter of which is equal to the diameter of the rivets. Two rivets are installed on the mount. Less is impractical, more is unreliable.
Installation of ventilated facades
Brackets hold the vertical profile. The brackets, in turn, are fixed with a specially selected anchor through a thermal pad to the outer wall.
How to determine which extension bracket is suitable for a specific object
First, let's find out the thickness of the insulation. It is logical that the extension of the bracket should be larger than the insulation, but how much? There must be a distance between the cladding and the insulation, according to the requirements of the permits for ventilation facades. This distance is the ventilated gap. Hence the name "ventilated facade" came from. The ventilation gap differs depending on the type of cladding, and should normally be at least 40mm. But for the installation of composite cassettes, a gap of 30mm is enough. The minimum clearance is slightly less, because the cassette design itself has internal space. Therefore, in order to determine the extension of the bracket, it is necessary to summarize the thickness of the insulation and the minimum gap for the composite. Let's take an example. If the insulation is 100mm, then the bracket must be at least 130mm. If the insulation is 150mm, then the bracket must be at least 180mm. Simple enough. It is important to understand that 30mm is the minimum gap, it can be larger.
Different systems have their own nomenclature of bracket extensions, but in general they are as follows: 40mm, 60mm, 90mm, 120mm, 150mm, 180mm, 210mm, 240mm.
Also, the brackets are divided into bearing and supporting. Carriers - from the word "carry", they carry the weight of the structure. Only one support bracket can be used per profile. Because it is fixed fixed, and the profile must be able to expand thermally.
The support bracket is also sometimes referred to as "wind". Those. it works to pull out so that the wind cannot pull the entire structure out of the wall. As a rule, there are two such brackets per span. It happens more if you need to strengthen the structure. The number of support brackets is determined by calculating static loads. The static calculation is performed by the manufacturer of the system, the method is not specifically defined. The manufacturer is liable up to criminal liability for data provided in a static calculation. But we will talk about this calculation separately later.
The support brackets are riveted into the oval holes exactly in the middle. This is done in order to provide the profile with the ability to expand both up and down.
The support bracket has one anchor hole. Carrier - three. The carrier must be fixed in the upper and lower holes, or only in the upper one. Only in the upper hole can it be fastened if the filling of the wall is very good, for example, a monolith or solid brick. Fixing in the upper hole, the weight of the bracket will press on the lower point of the heel, thereby compensating for the absence of the second lower anchor. But such a solution is possible only by agreement with the system manufacturer and after confirming the suitability of the unit by Static Calculation.
Steel systems are not split into a bearing and support bracket. Each bracket in the galvanized system is load-bearing. Steel systems are also susceptible to expansion, but half the size of aluminum ones. Therefore, there are no thermal expansion joints on steel systems, and each bracket can be fixed in place. It is easier. But in aluminum systems, you can position the bearing bracket in the ceiling, and the supporting bracket along the wall. And in galvanized systems, the weight of the entire structure is distributed between each bracket, therefore, the load on the anchor located in the wall filling will be greater than that of the supporting aluminum one. What am I for? And besides, there are situations when the filling of the wall is completely bad, then it will not be possible to fix the classic galvanized system. Only use the interfloor one, but it is more expensive. And the aluminum system, due to the attribution of almost the entire weight to one bearing bracket, which is fixed in the ceiling, can be used without resorting to more expensive interfloor systems. Nuances, but situations are different.
Outcomes
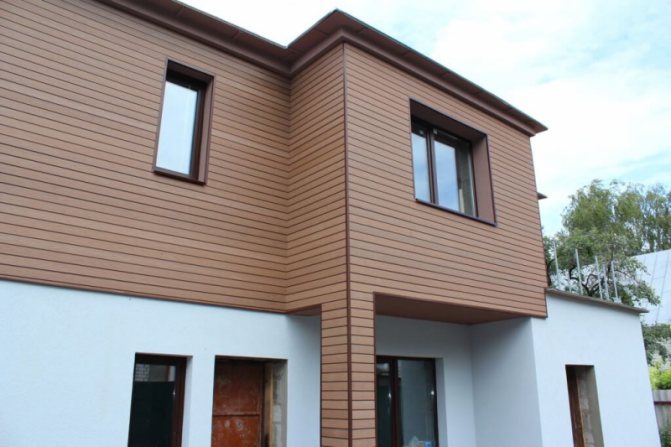

Facade composite panels
Composite panels are manufactured in a wide variety of sizes. The variety of shades and textures is also huge. Pricing is also based on these indicators. A striking example is panels with the addition of wood. They will cost an order of magnitude more than ordinary ones. You need to pay extra for quality, and this applies not only to building materials.
Features of system installation
Assembling and installing a composite ventilation facade is a lot of small and not very subtleties and nuances. And like many other, equally interesting and effective options for exterior decoration, this is a "sandwich" consisting of the following layers:
- The outer wall of the building is the basis for the future structure. There are no requirements for the material from which it is made: finishing from panels can be performed on any of them. It must be clean, cracks, cracks and even large grooves must be repaired. But especially there should be no foci of mold - the achievements of modern chemistry will be useful to you.
- Primer. It will be different depending on the basis, so there are no uniform recommendations. But if the installation of the ventilation facade is not carried out on a new building, it is better to go through it twice.
- Installation of the base of the lathing. According to the markings, the holes are drilled, and the brackets are screwed to the wall on the dowels. Extension cords are placed on them.
- Protective membrane. It is she who allows you to maximally displace the dew point outside the walls of the building.
- Now the crate itself is assembled on the guides from the profile, on which the hooks are attached. The "cage" of the base for the future facade made of composite panels is ready.
- Now the assembly itself. Installation of the ventilation facade goes from bottom to top, row by row, along the entire wall, from edge to edge.
What material to choose for hinged ventilated facades?
Ventilated curtain walls are becoming more and more popular today. They are widely used in the decoration of both multi-storey office buildings and private residential buildings. Properly selected materials for ventilated facades provide practicality, elegance and excellent performance.
Various materials with unique properties can be used in construction. Different cost, weight, service life, appearance allow everyone, even the most picky buyer, to choose exactly the option that fully meets his requirements. Of course, in order to make a smart choice, you need to know about the features of each of the materials. Let's talk in more detail about the most common ones.
Production technology
Products represent a tape that is not interrupted. They can be of different lengths.Manufacturing technology is not complicated. First, the aluminum sheets are thoroughly cleaned and coated, followed by lamination.
At the last stage, the cassettes are milled. They are placed on the walls to create a ventilated facade.
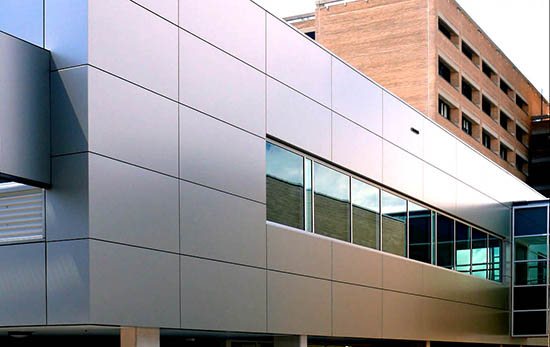

Porcelain stoneware slabs and panels
Porcelain stoneware is a finishing material of artificial origin. It is made from a special powder by the strongest pressure, after which it is fired at temperatures above 1200 ° C.
This allows to give excellent characteristics to porcelain stoneware slabs:
- High strength ensuring safety even under heavy loads.
- They are presented in a rich assortment - the plates differ in shape, size, texture and color, which allows you to choose the best option.
- They have high frost resistance, which is especially important in the difficult climate of our country.
- They are not afraid of high humidity.
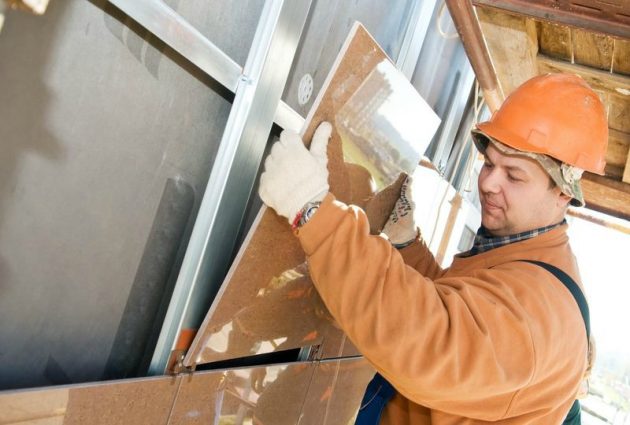

With all these advantages, porcelain stoneware panels have only one drawback, but a very important one - they are extremely expensive. This material is one of the most expensive materials used in the construction of curtain walls. But the significant costs are partly offset by the significant service life. More about porcelain stoneware?
Aluminum Composite Panels
Aluminum composite panels, or ACPs, appeared relatively recently - no more than 20 years ago. During this time, they have earned immense popularity, becoming widespread. Therefore, if you hear about a ventilated facade made of composite materials, then you probably mean ACP.
Let's list their main advantages:
- Excellent heat and sound insulation qualities. The slab can consist of ten or more layers (which is why it is called a composite material), which provides extremely low heat and sound conductivity.
- Low weight greatly simplifies the process of transportation and installation, which means that the cost of work is further reduced.
- Rich colors.
- High strength.
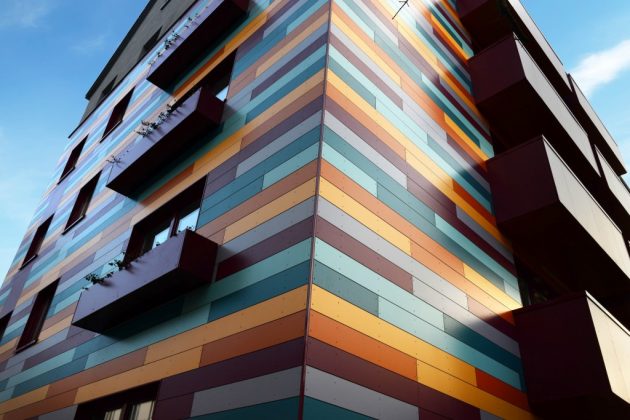

Alas, this material also has drawbacks. The first is flammability. The composition contains polymers that burn well. This scares off many potential buyers. The second is the high cost. The complexity of manufacturing leads to the fact that not everyone can afford such a finish.
Construction of houses
71 votes
+
Voice for!
—
Against!
More than 30 companies present aluminum composite panels on the market. Products from all manufacturers have conditionally the same technical characteristics. The general name Alucobond is used for this building material. The word Alucobond is a brand of a Swiss manufacturer that first introduced composite panels to the domestic market. Sometimes the slabs are called sandwich panels due to their design features (layering). The article will focus on alucobond panels.
- ALUCOBOND (Switzerland)
Alucobond panels are widely used by firms engaged in construction and finishing works. This material allows you to transform the exterior of the building, gives architects and builders immense possibilities not only for the design of the facade, but also for the interior space.
Alucobond photo
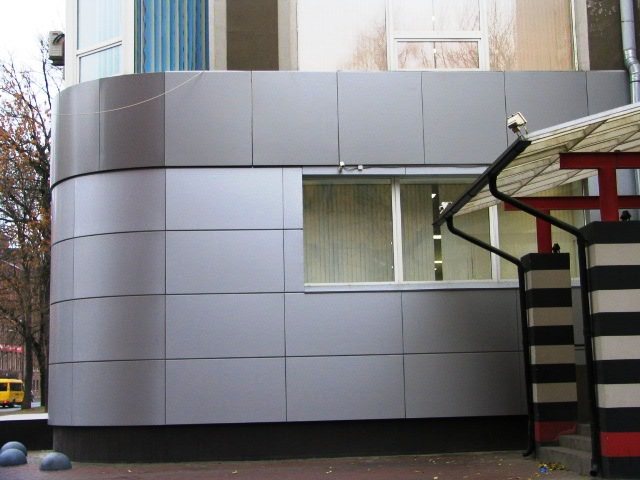

Alucobond characteristics
The panels are composed of several layers. Between the sheets of high strength aluminum, there is a filler made of synthetic polymer or expanded polyethylene of high pressure.
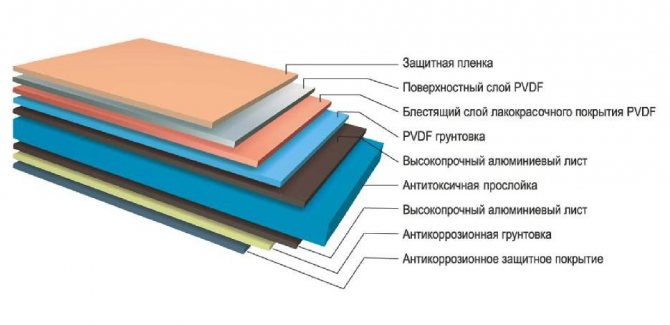

- The side of the panel facing the inside of the building is treated with an anti-corrosion coating. The front surface is covered with a layer of polyester (PE) or fluorinated carbon (PVDF) in various shades.
- Polyester paint provides a durable finish with a glossy finish.Products painted with this material are used in almost any climatic conditions.
- PVDF coating is characterized by increased color fastness (practically does not fade) and higher resistance to aggressive environments. Thanks to their improved performance, the panels are used for cladding in regions with the most severe weather conditions, including coastal areas.
- For ease of installation and protection of the front surface, the painted side is protected with a laminated film, which is removed after the end of the work.
- The rigid and durable construction of the alucobond panels allows them to be used for cladding high-rise buildings using ventilated facades technology. Such a system provides air circulation, thereby facilitating the removal of condensate.
- On a perfectly flat and smooth surface, cracks do not appear during bending and formation of the material. These properties are acquired thanks to a very durable coating. Alucobond can be operated in the most severe climatic conditions.
- In production, a continuous strip of composite material is cut into standard lengths. Also, formed cassette plates are produced, which are completely ready for installation.
- The panels are available in various colors with a matte finish or a metallic sheen. The widest choice of shades and sizes allows developers and designers to use alucobond for a variety of purposes.
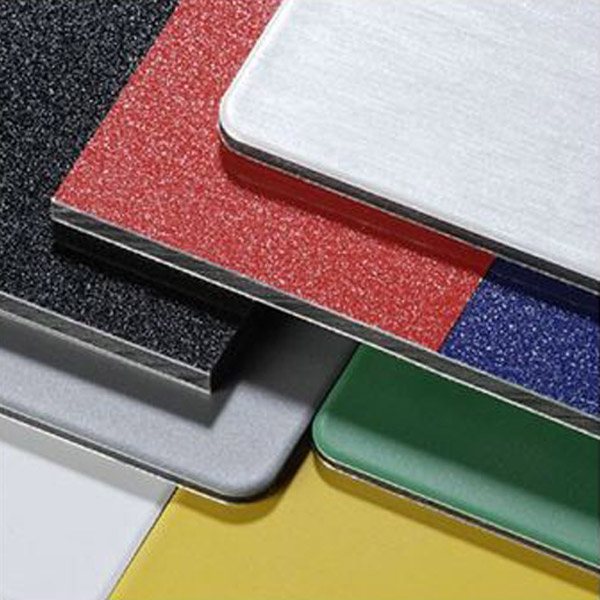

Scope of application of composite panels alucobond
Due to the excellent characteristics of the material, its range of applications is almost limitless. Composite panels are used:
- in the arrangement of facades of any number of storeys, giving buildings a progressive look;
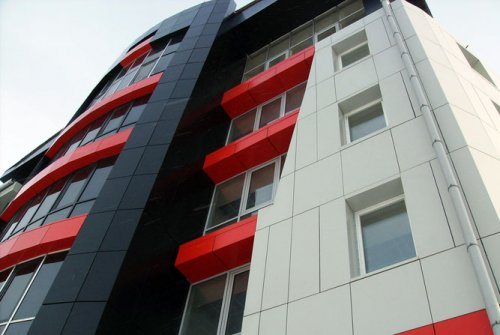

- during the reconstruction of old buildings in order to update the exterior, improve the soundproofing and heat-insulating characteristics of the walls;
- for cladding architectural elements: balconies, canopies, columns, etc.
- in the design of billboards and signboards, light boxes and supports;
- for the manufacture of decorative room partitions, interior finishing material;
- in the automotive industry, from which elements of finishing of cars, buses, car bodies are made;
- in the production of casings, cases, boxes for various equipment.
Plates made of composite do an excellent job with the functions assigned to them. They are not afraid of the effects of adverse climatic conditions, enable construction and assembly teams to bend them to the required degree.
This type of material is widely used for external and internal work with any purpose. It allows you to create real masterpieces, both when arranging the exterior of the building and the interior of the premises.
Advantages and disadvantages of alucobond
Of the advantages of this building material, it can be noted:
- Durability. Manufacturers give a guarantee for panels from 15 to 25 years. This means that the outer cladding can last more than 50 years without the need for repair or replacement of individual sections. The quality of the external coating will retain the attractive appearance of the facade even after decades.
- Simple handling. Composite panels lend themselves to cutting, angular and radial bending, rolling, welding of polymer layers. Corresponding manipulations are performed using conventional wood and metalworking equipment or hand tools.
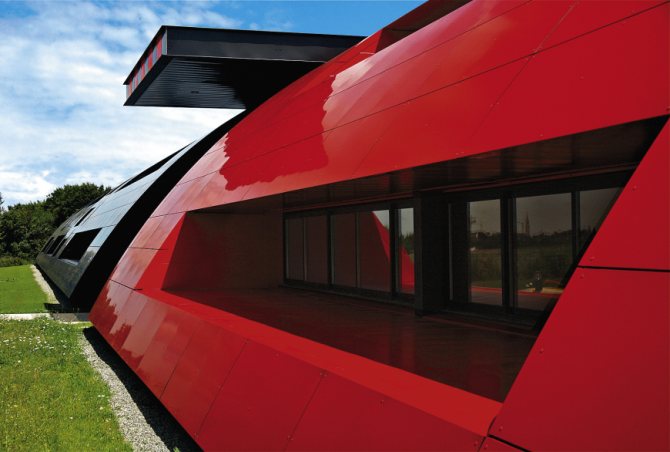

- Strength and elasticity. Steel sheets give the plates the necessary strength, resistance to mechanical stress. Meanwhile, the material has flexibility that allows it to take almost any shape.
- Weather resistance. The highly durable coating resists harsh weather conditions, so composite panels can be used in extreme temperatures. Special formulations provide protection against corrosion caused by acidic, saline and alkaline solutions.
- Aesthetics. A wide range of colors allows you to embody the bold ideas of architects and designers. The material can "imitate" plaster, marble, chrome, gold, etc. The durable coating will not fade under the influence of ultraviolet rays even after several decades.
- Thermal and sound insulation. The multi-layer structure enhances the soundproofing performance of the building. Thus, the sound absorption coefficient of a 4 mm thick panel is 25 dB. These qualities are especially important for buildings located on busy streets. As for thermal insulation, the filler is more responsible for this property. The polyethylene layer provides thermal insulation equal to 0.01 W / mK.
- Simplicity and cost-effectiveness of installation. The light weight of the panels does not increase the load on the foundation, and the high strength does not allow the use of additional reinforcing elements. The simplified frame design for the ventilation façade makes work easier and saves on budget.
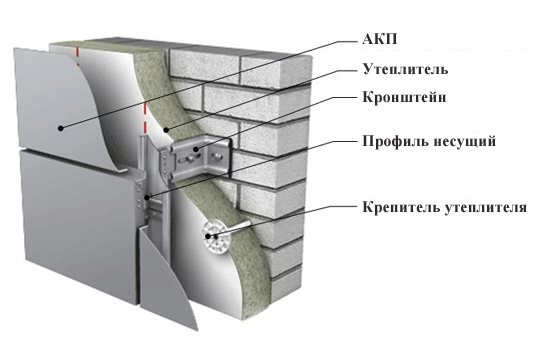

disadvantages
- The negative point can be attributed low refractoriness... Although this indicator is determined depending on the type of filler. The polymer layer is weakly resistant to fire and emits toxic substances during combustion. The mineral layer, made mostly of foamed polyethylene, is treated with fire retardants, which makes it possible to classify such panels as a flame-retardant class. According to international standards, such products are marked with FR.
Today on the market there are panels with an improved "filling", which includes aluminum hydroxide. This substance is resistant to an open flame for 2 hours. But the price of these alucobond panels is significantly higher, so their use is not so popular.
- It is worth noting and complicated repair work... When replacing a damaged panel, sometimes it is necessary to remove several adjacent ones.
Tool for working with alucobond
When installing ventilated facades made of composite panels, a tool is required with which the cassettes will be adjusted to specific dimensions. The most common solutions are milling by means of:
- vertical hand router;
- CNC machine;
- disk milling cutter.
Each method has both advantages and disadvantages. I would especially like to note that the cutting accuracy determines the life of the facade. Poor milling quality leads to the formation of cracks on the panels at temperature extremes.
- Manual frezer... This method is popular due to the mobility and low cost of equipment. This is where all the advantages end. But there are quite a few disadvantages: low performance. The milling speed is significantly lower in comparison with other methods of processing composite panels;
- complexity. The work requires certain knowledge and skills. The tool needs preliminary settings;
- low quality. A finger cutter leaves burrs on the material, as well as a large amount of polymer chips, which makes it difficult to bend the panels;
- unreliability. It is impossible to achieve high accuracy up to tenths with such equipment. In addition, the tool will quickly fail after processing a certain amount of composite (≈ 80 m²).
- simple operation. There is no need to carry out any tuning operations;
It should be noted that the listed advantages do not apply to disc mills of non-original origin. This technique is used for small volumes of work, subject to certain conditions. Accordingly, the warranty period and the cost of the equipment vary greatly.
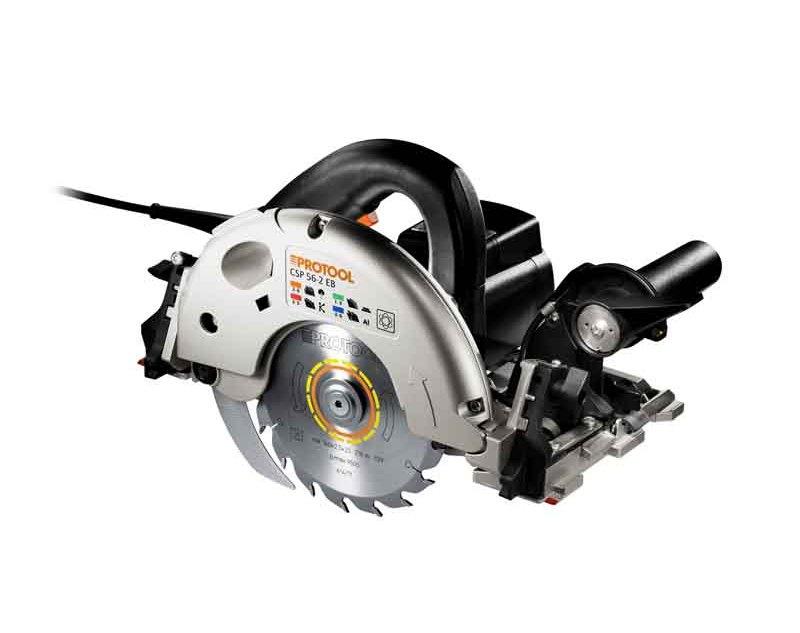

Alucobond ventilated facade
- Their advantage lies in the ability to carry out the appropriate work in a short time and in almost any climatic conditions. A ventilated façade will provide protection to buildings and a durable façade.
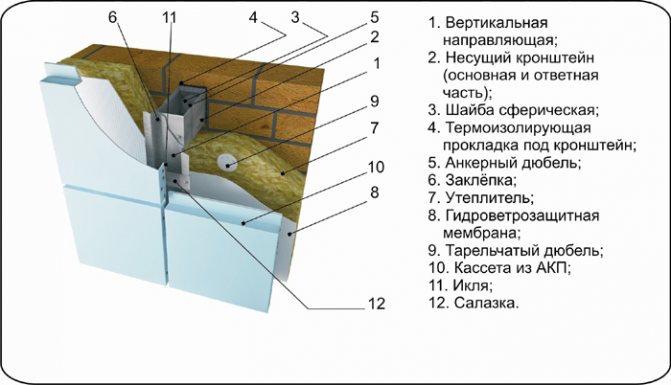

- A special profile system makes it possible to freely circulate air flows between the building wall and the finishing material. Due to this, the water vapor generated during the operation of the building does not linger, but evaporates naturally.
- Insulation allows you to reduce the heat transfer of the walls, thereby minimizing heating costs. At the same time, the heat-insulating layer makes it possible to reduce the thickness of the bearing walls, which means to reduce the load on the foundation.
- The facade panel protects the walls of the building from adverse environmental influences. In addition, it refines the exterior, gives a modern look to buildings that previously needed major repairs.
Alucobond panel mounting technology
Installation work is not difficult. Here you need to know a few basic points and have experience in construction. The technology is as follows: a frame consisting of a bearing profile and a bracket is attached to the outer walls. Later, the structure is faced with facade panels. The use of thermal break pads will help to significantly reduce the loss of thermal energy.
Stages of work:
- after marking, brackets are attached to the wall, to which the guide profiles will be fixed. The fastening of the brackets themselves is carried out by means of expansion dowels (anchor bolts);
- a layer of insulation of a given thickness is mounted to the wall surface using glue and disc dowels. The thermal insulation material must have a waterproof and windproof membrane on the front side. It is prohibited to use plastic wrap;
- to the installed brackets, the guides are fixed by means of special fasteners;
- then the installation of decorative panels is carried out.
Alucobond videos
What you need to know when working with Alucobond
Design
When developing a ventilated facade system, it is necessary to know and take into account a number of indicators:
- weight and size of composite panels;
- facade height;
- characteristics of supporting elements;
- wind load;
- corrosion resistance. The supporting structure must be able to withstand the effects of aggressive environments.
Supporting frame
The strength of the structure under the curtain wall is calculated taking into account the following parameters:
- it must withstand the weight of the agro-industrial complex, wind loads, shrinkage of the structure, thermal expansion;
- to make it possible to correct the geometry of the structure (wall irregularities) as much as possible;
- securely and motionlessly fixed to the surfaces of load-bearing walls;
- withstand the adverse effects of climatic conditions without damage to the frame;
- comply with all applicable rules and regulations;
- solve architectural ideas when working with both new buildings and previously built buildings.
Metal parts, including guides, can be made of galvanized metal, aluminum or stainless steel.Of course, the technical parameters of the materials are different, as well as the cost itself. The choice should be made in the direction of strength and quality, and not economy.
Layers of the cake
High performance in terms of vibration, heat, noise insulation properties can be achieved only by observing the technology. In section, the ventilated facade looks like this:
- sand-cement plaster with a thickness of at least 1.5 cm from the inside of the wall;
- a wall made of foam, aerated concrete or expanded clay. If sand-lime brick is used, then the thickness of the masonry should be 380 cm;
- insulation - mineral wool pressed into slabs, 10-20 cm thick;
- windproof film with a vapor-permeable effect;
- composite panels 4 mm.
The main stages of work with alucobond panels
- Before starting work, drains and antennas are removed from the outer walls, air conditioning units are dismantled. Peeling paint and plaster are removed from the surface. Next, a point is selected from which all subsequent markings will go.
- All points necessary for fastening are marked and working holes for dowels are drilled. The brackets are secured with anchors, where an aluminum washer provides a firm hold. As a rule, the step between the brackets is 60-75 cm, that is, 4 pieces per 3 m.
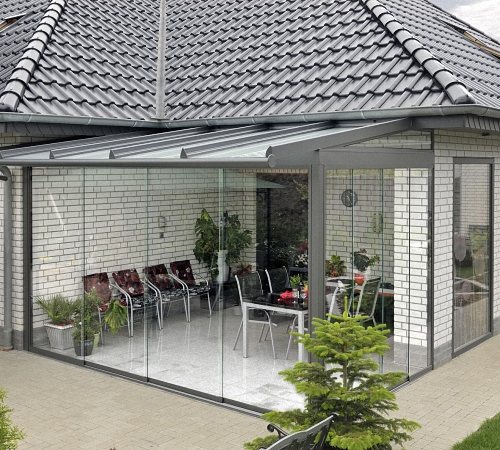

- Insulation plates are first planted on special glue, for greater reliability they are fixed by means of umbrella dowels. Also, the insulating material is laid between the brackets, after making a cut in the right places. Mineral slabs are covered with a windproof membrane.
- The vertical rails are attached to the brackets with rivets or self-tapping screws. The ventilated gap should not be less than 40 mm, we are talking about the distance between the insulation and the upper surface of the guide.
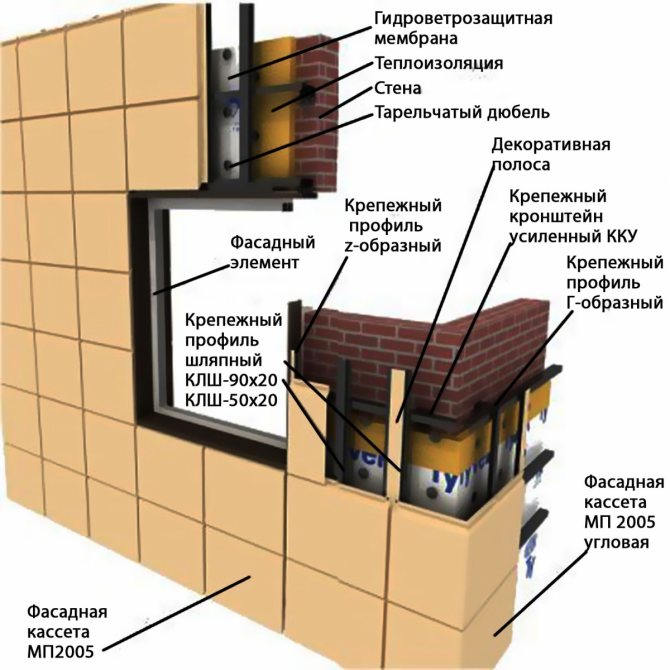

- Horizontal guides are attached to the vertical guides, where the step must correspond to the size of the cladding. It is worth noting that it is quite permissible to set the profile first horizontally, and then vertically.
- Composite panels are fixed to the rails from the bottom up, fixing is done with screws or rivets. Here it is important to ensure that there are no foreign particles (inclusions) in the gap during installation.
- In the process of work, the location of both vertical and horizontal profiles is necessarily checked. Geometric inconsistencies will distort the entire facade.
Composite panel manufacturers
Although this material is widely represented on the modern market, only 4 companies have gained great popularity. Manufacturers offer a range of panels made of composite, high quality.
ALUCOBOND (Switzerland)
- This is the first company that introduced a new building material to the domestic consumer. Thanks to this, the brand of the factory has become a household name, today all panels are called alucobond, regardless of the manufacturer.
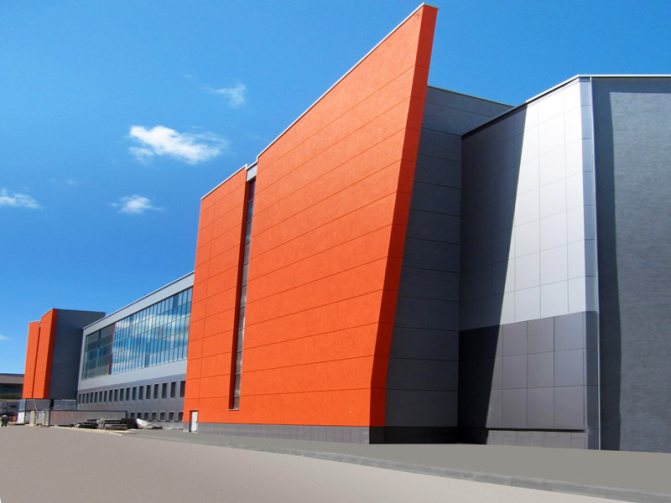

- AKP has been produced under this brand for almost half a century, which from the very beginning and still holds the bar in terms of the quality of products. Today the factories of the concern are located in Germany, the USA and Singapore.
- Besides the unsurpassed quality, the panels feature a wide range of colors. Thanks to the tireless development of technologists, it was possible to achieve the production of panels with shiny surfaces that imitate various natural materials.
The products are offered with 2 types of filler (polyethylene and mineral). Also, panels are classified according to the type of flammability:
- flammability group G4;
- flammability group G1;
- flammability group G1, but with a higher resistance to flame.
REYNOBOND (multinational corporation)
- The European origin also gives the corresponding quality. Factories are located in the United States and France. Composite panels have high rigidity, physical and mechanical properties ensure the reliability and durability of the facades.
- The products are painted in standard colors, but the Chameleon coating is also available. The length of the panels can be up to 6.5 m, which in turn allows you to reduce waste from cutting, thereby optimizing the costs of the set budget.
The consumer is offered 2 modifications of this building material:
- with PE filler (not flame retardant);
- with mineral filler Fr (fire-resistant version).
DIBOND (Germany)
- Multilayer panels are manufactured in Germany using modern technology. German quality speaks for itself. Due to its high technical characteristics, the products of this manufacturer are in the top 5.
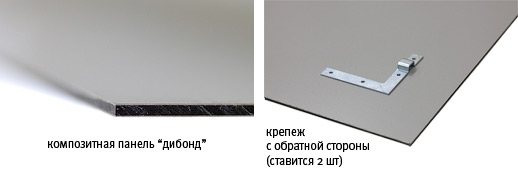

- The improved properties of the material significantly expand its use, make it possible to expand the framework when developing projects. The correct shape and rigidity of the AIC greatly simplifies installation work
- The décor range, in addition to monochromatic colors, includes panels with glossy surfaces, chrome, gold, silver, and bronze plating. The originality of colors and textures will allow to embody non-standard solutions for finishing works of the facade, as well as to embody a progressive idea in the interior spaces.
ALPOLIC (Japan)
- The famous corporation Mitsubishi Group has been producing composite panels for 44 years. Products of 2 types are presented here: low-flammable and fire-resistant version of class A2. Such high performance has been achieved by using a filler made of mineralized and highly mineralized materials.
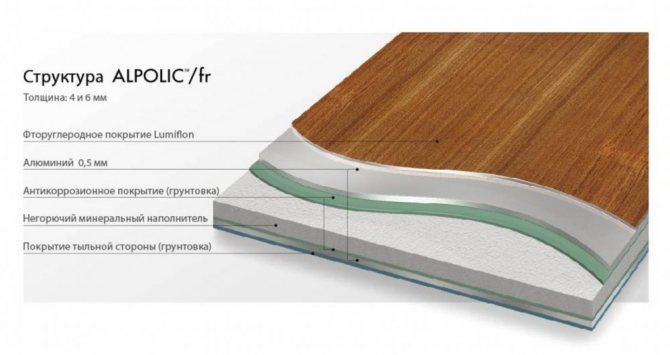

- The factories of the concern are located in Japan and the USA, additional warehouses are organized in Turkey and Holland.
- A feature of the ACP is the use of wear-resistant coatings for the front sides. In addition to resistance to aggressive influences, the coating also has excellent decorative properties.
- The manufacturer confirms the high quality of its products by providing a 20-year warranty. The actual service life of the panels, even in harsh conditions, is at least half a century.
One cannot fail to mention the appearance on the market of automatic transmissions of Chinese and Korean production. Oddly enough, but panels of this origin are not inferior to many products from eminent factories. But the difference in price for products with similar characteristics is quite significant. Among the companies are GOLDSTAR (China) and NTV (joint German-Chinese plant).
Manufacturers have managed to combine the advantages of old materials and the improved properties of modern developments in composite panels. The latest technologies allow you to quickly give facades an aesthetic appearance, at the same time improve the heat and sound insulation properties of the building.
Steel cladding panels
One of the strongest and most durable materials used in the installation of facades is steel.
It is customary to refer to its advantages:
- Ease of installation.
- Fire safety. Unlike ACP, the steel panel does not have polymer layers, which means that there is simply nothing to burn here.
- Significant service life (from 30 years and more).
- High frost resistance. Frequent temperature changes combined with high humidity will not lead to the fact that after a few years the steel panel will lose its attractive appearance or strength.
- Ecological cleanliness.
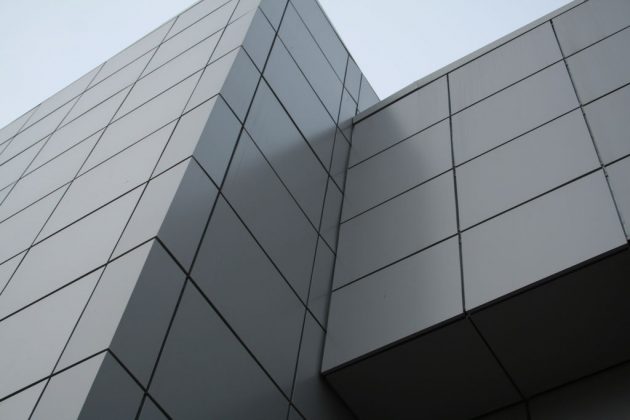

Among the disadvantages are low heat and sound insulation properties. Steel is an excellent conductor, which means you need to use a thick layer of insulation. In addition, highly specialized equipment is required to cut high-strength panels.
Terracotta facade panels and tiles
Terracotta panels are made from specially selected clay, which is fired at temperatures above 1000 ° C. Internal voids slightly reduce strength, but provide excellent performance in other respects.
Today this material is popular due to the following properties:
- Complete fire safety.
- Ecological cleanliness. Only clay is used in the manufacture and no complex chemical additives.
- The use of different glazes allows you to give the tiles almost any color and texture.
- Due to the voids, heat and sound conductivity is reduced, which is an important factor for the facade material.
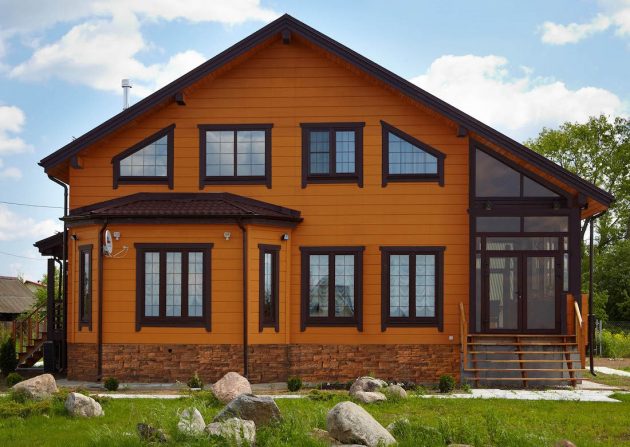

The main disadvantage of terracotta panels is their considerable weight. A square meter weighs about 35 kg, which significantly increases the load on the facade. In addition, it becomes impossible to carry out work without the use of special equipment. Finally, you need to use special fasteners that can support this weight.
General description of such a design
Products are installed on a load-bearing wall, and a gap is left between it and the material so that air can penetrate there.
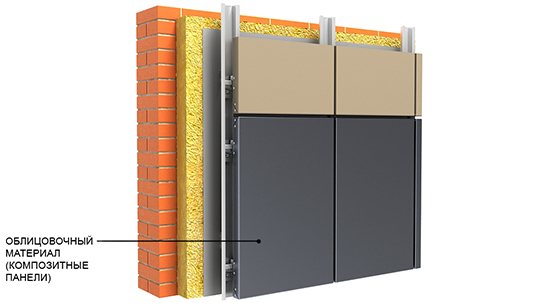

Thanks to ventilated facades, it is possible to even out temperature fluctuations, to avoid destruction and change in the shape of the wall, and to reduce the cost of repairs in the future.
The air gap acts like a chimney to remove moisture that gradually builds up under the cover. It also helps to reduce heat loss and prevent cold penetration.
The installation of the structure is carried out according to the developed scheme, which allows avoiding high internal stress, which usually destroys the walls.
Facade panels from HPL laminate
This material has appeared on the market recently, but has already attracted the attention of many experts and potential users.
It boasts the following advantages:
- Environmental friendliness, as the main material is wood.
- Durability. As laboratory tests show, it can last up to 50 years without losing its attractiveness.
- Not afraid of high humidity.
- It is lightweight for easy transportation and installation.
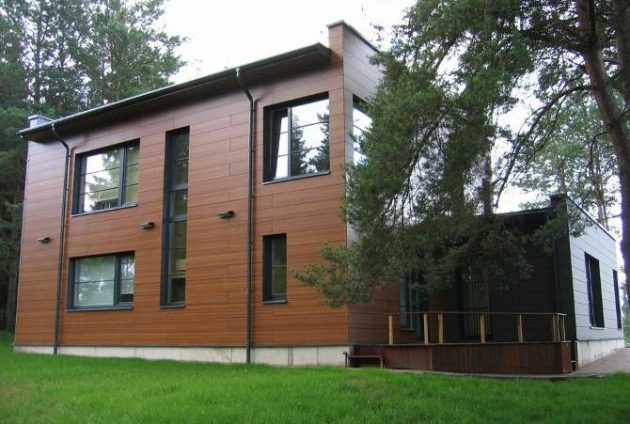

There is only one drawback for plates made of HPL laminate - high cost. The need to use high quality raw materials combined with the complexity of production leads to the fact that the material simply cannot be cheap. But it should be borne in mind that the facade can serve without repair for half a century. Therefore, the additional costs will be offset in the future.
Benefits and guarantees when ordering composite cassettes, for the construction of facades, in
- Impeccable quality of production and installation at the best price
- Short terms of manufacture and installation of structures
- A large volume of successfully completed projects:
Examples of our work
- Recommendations from large clients:
Reviews about us
- Availability of permits for all types of work:
Licenses and certificates
- member of the Russian Builders Association:
Builders Association
- Compliance of documentation with international and Russian standards
- 7 years warranty, construction risks insurance
- Providing a bank guarantee for the work performed
- Favorable terms of cooperation:
Special offers and bonuses
- Full production cycle: from design to installation and maintenance
- The company's capacities allow us to carry out work of any complexity
Fiber cement boards
Basically, this material is a thin concrete slab reinforced with fiberglass or synthetics. An attractive appearance is provided by a ceramic or acrylic coating.
These plates have the following advantages:
- High heat and sound insulation characteristics.
- Corrosion resistance due to the absence of metal components.
- Environmentally friendly material.
- Service life of 20 years or more.
- They can be in direct sunlight for a long time without harm to themselves.


The disadvantages are mainly related to the complexity of the installation. Standard panels are quite large - from 1200 × 1500 to 3600 × 1500 mm. As a result, the weight can reach 30 kg. In addition, durable concrete can only be cut with special equipment.
Glass slabs
Perhaps, of all the materials used in the installation of ventilated facades, it is glass slabs that look the most elegant - buildings decorated with them seem to have come from the future. But do not rush to make a choice in their favor. It is better to know more about this material in advance.
Experts appreciate glass slabs for the following properties:
- The building looks particularly sophisticated and elegant.
- Glass is not afraid of corrosion, exposure to ultraviolet radiation, frequent temperature changes.
- Provide maximum sunlight in all rooms.
Unfortunately, this option has a lot of disadvantages:
- Complexity of design and installation.
- The need to regularly use the services of window cleaners, which leads to an increase in humidity - you need to install a special moisture-absorbing component.
- Possibility of damage.
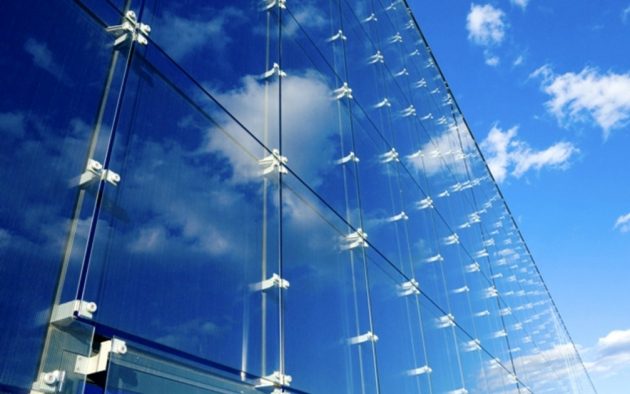

As you can see, it is impossible to say unequivocally whether it is worth using this material or it is better to give preference to another.
Agglomerate granite tiles
This material is obtained by pressing granite chips, which provides a number of important advantages:
- Large selection of colors and textures.
- High strength.
- Resistant to moisture.
- Excellent frost resistance.
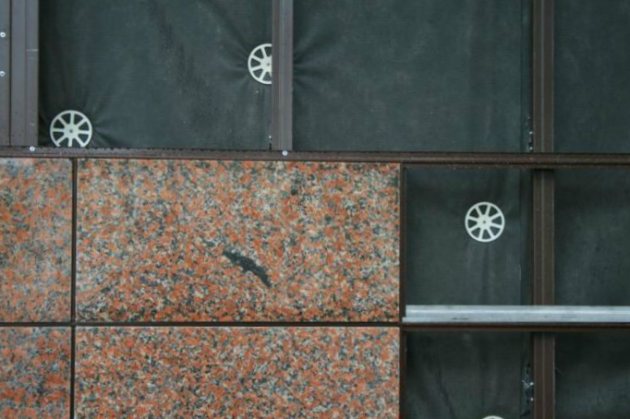

Alas, finishing the facade with agglomerate-granite tiles will cost a lot - the material is very expensive. In addition, it is difficult to cut, which further increases the cost of installation.
Linear panels
These panels are made from the finest aluminum or steel. The protective and decorative coating not only prevents corrosion, but also makes the material more attractive.
Its main advantages:
- Light weight.
- Ease of installation.
- Service life over 25 years.
- Installation of panels is possible both horizontally and vertically.
- Easy maintenance.
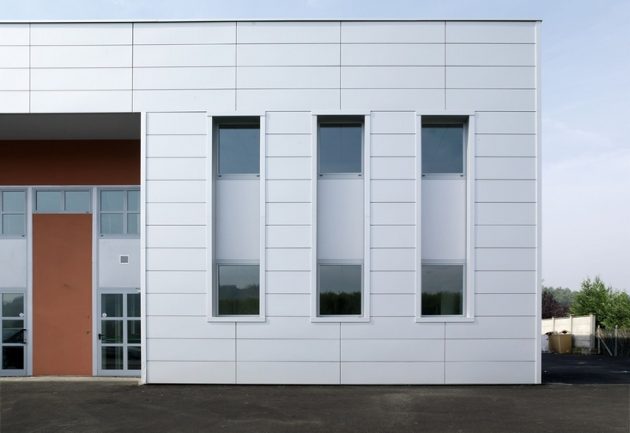

But there are also a number of weaknesses. In the manufacture, a metal profile with a thickness of about 1 mm is used - this often leads to damage even with relatively weak mechanical loads. Damage to the protective coating leads to corrosion. In addition, the material has high heat and sound conductivity. So, according to some users, linear panels are not the best materials for hinged ventilated facades.
Now you know about the main advantages and disadvantages of different materials used in the construction of curtain walls. So it remains to choose the one that suits you, calculate the consumption of materials and go to a hardware store or call a company specializing in such services.
Author: Mikhail Ross, civil engineer, specially for xFasad.ru
General information
The concept of "hinged ventilated facade" originated in Germany. The structure consists of a protective and decorative coating, a subframe and an insulating layer, which are attached to the load-bearing walls with an air gap between the cladding and the insulation. Thermal insulation is installed in order to additionally insulate the building.
Ventilated facades equalize the temperature fluctuations of the outer walls and reduce their deformation, which is especially undesirable in large-panel housing construction. External thermal insulation significantly increases the thermal insulation capacity of the wall array and reduces the cost of repairing it.
Due to the differential pressure, the air gap works like a chimney. As a result, moisture that condenses under the facade coating is removed from the building envelope into the atmosphere. In addition, heat loss is reduced, since the air in the gap is about three degrees higher than the outside.
A specially designed installation scheme for a ventilated facade absorbs thermal deformations that occur during seasonal and daily temperature changes. In the supporting structure and cladding material, internal stresses are reduced, which can destroy them.
Read our article "Calculation and selection of materials for a curtain ventilated facade".
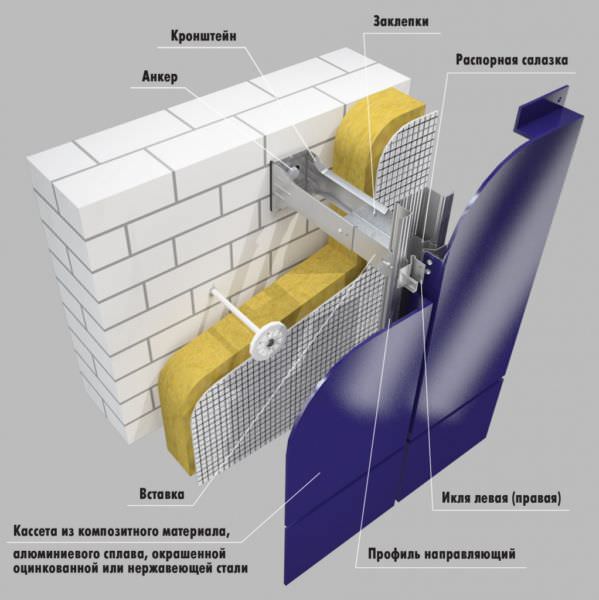

Ventilated facade.

