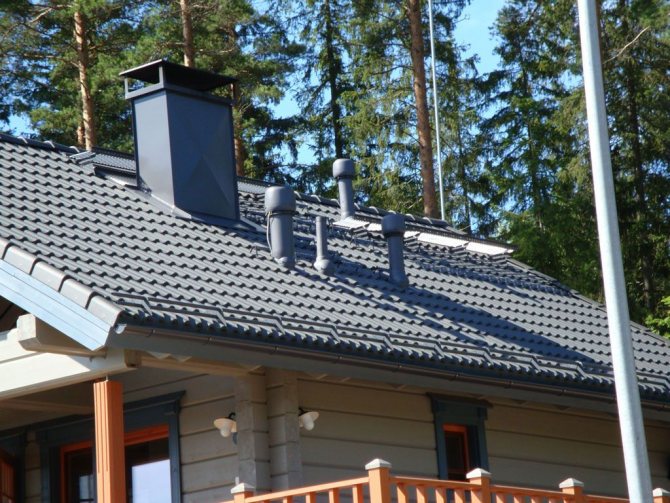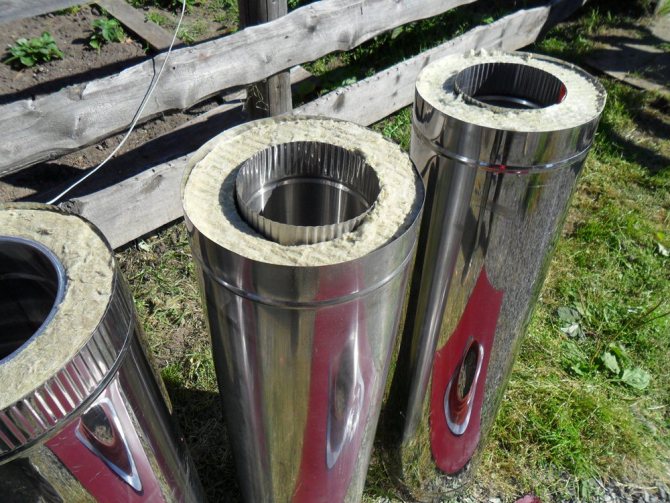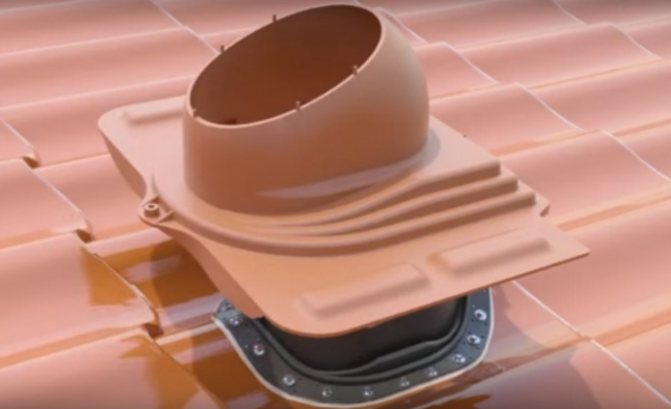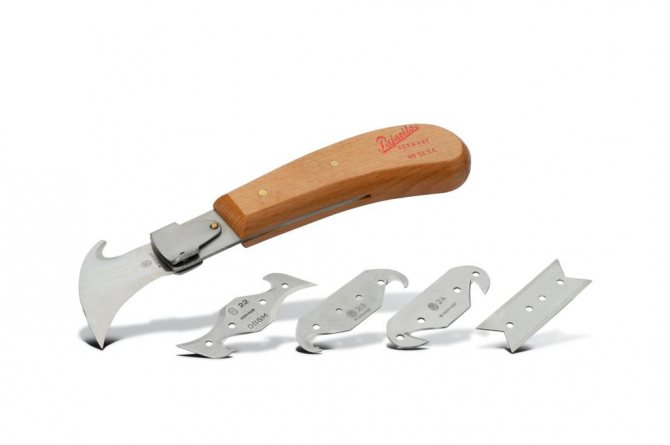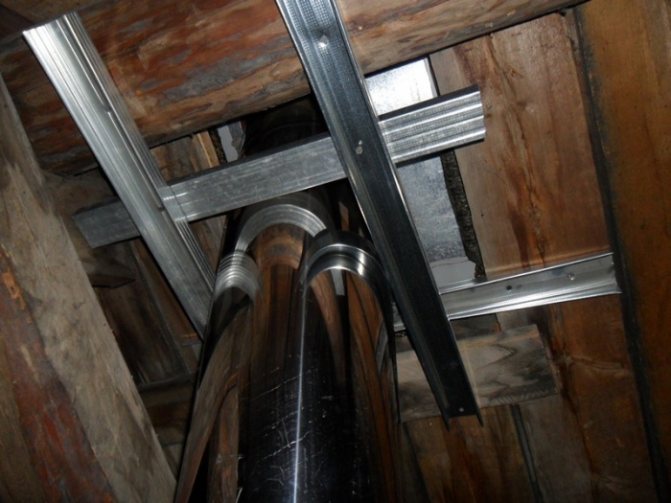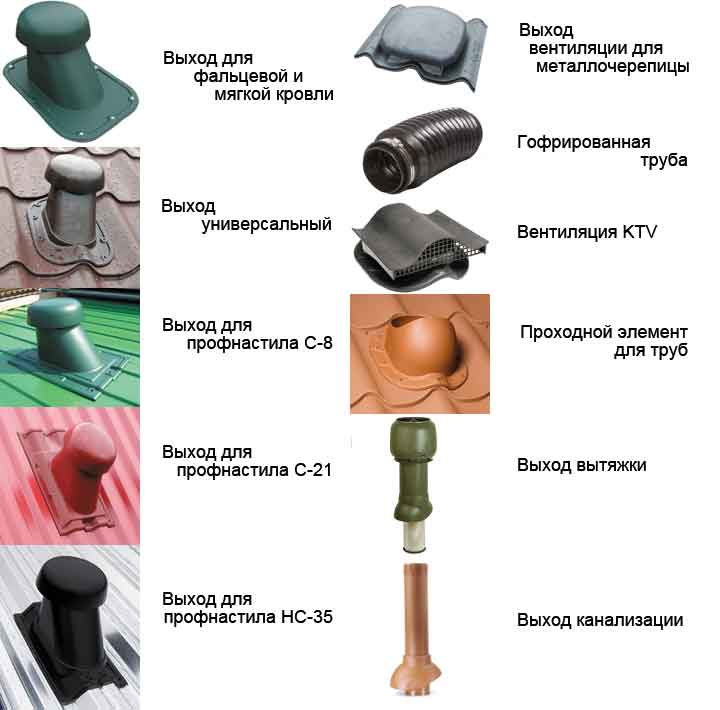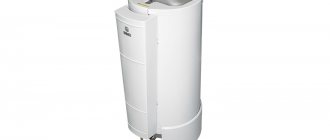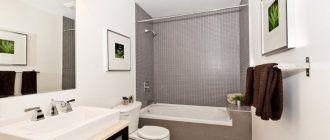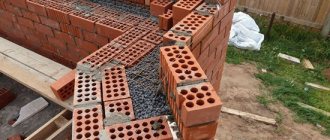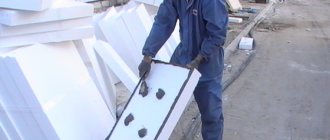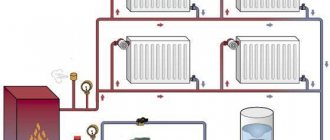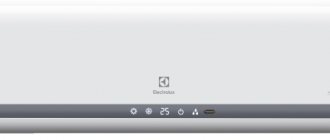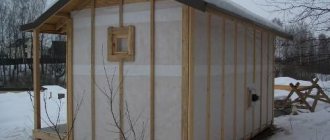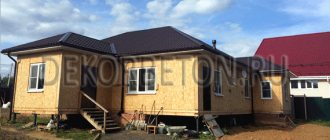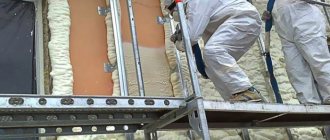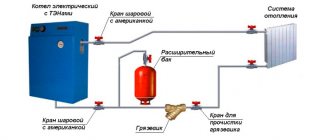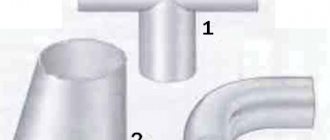Classification and purpose of holes in enclosing structures
To get fresh air, you need to drill through the wall. The resulting channel will connect the space of the apartment with the street. In everyday life, you often have to deal with blind holes. In this case, the drilling depth is limited by the length required to install the dowel-nail. To make such holes, you must have an electric drill or hammer drill. Drills with a diameter of 4-15 mm are used for drilling. The technology is widely used to fasten pictures, shelves, cabinets, and other pieces of furniture. For the installation of electrical sockets, a blind hole with a diameter of 65-70 mm is required. In this case, a special crown of the appropriate size is put on a drill or perforator. For the ventilation device, you have to drill through the wall. Crowns are used here wider, at least as long as the thickness of the wall. They are installed on a special drilling rig. Let us list the cases when this technology becomes necessary:
- When installing a split system (air conditioner), through channels with a diameter of 45-60 mm will be required. They are necessary for the placement of refrigerant recirculation pipelines between the outdoor and apartment blocks of the air conditioner;
- For the installation of supply and exhaust ventilation systems, wider channels are needed. Any ventilation system (window supply valves are not taken into account) works thanks to the air supply / exhaust channels. They differ in the number and diameter of the section. The recuperator unit will require the device of two channels at once (80-90 mm in diameter) or the only one, but wide, with a diameter of 225 mm. To equip supply valves or ventilators, you will need a single hole, 90-150 mm in size. The breather also requires one hole - 132 mm;
- The walls are drilled through and through when solving other issues of engineering support of buildings, for outlets of water supply, sewerage, gas, electrical and information communications. Drilling services are most in demand when conducting cottage and private construction.
How through holes are made
In partitions, holes with a diameter of up to 70 mm are drilled with a conventional carbide drill, in several passes. If available, a conventional rotary hammer is used. Crowns of the corresponding diameter are purchased at a hardware store. For drilling thick outer walls, it is more advisable to use a drill rig with a diamond cutting bit. Cutting an even cylinder in the wall, it works quickly and cleanly, has no restrictions on wall thickness, easily copes with concrete, brick and other materials. It is better to entrust the execution of drilling work to installers who are professionally engaged in the installation of household ventilation equipment. With the necessary experience, they use the most modern equipment and tools. Their drilling technique is dust-free when they quickly cut neat round holes in the walls. They will not damage your wiring while you work. Professionals, as a rule, do not give reasons for subsequent repairs.
How to remove ventilation through the roof
The optimum duct configuration is vertical. Maximum productivity is ensured. In this case, the air exchange pipe will have to be brought out through the roof. Technology and tools are selected depending on the design of the house. The easiest way is to make a ventilation route in a wooden structure. However, insulate the duct from the supporting structures. The difference in temperature and humidity does not have the best effect on the tree. The insulating layer will protect against possible troubles.
With concrete floors, the work is somewhat more difficult, but with the appropriate tools, it can be done even faster than with a wooden ceiling. Difficulties can arise when installing a site above the ceiling. It is necessary to treat the roofing with care and pay special attention to waterproofing during installation. It is equally important to guarantee the strength of the structure. Vibrations from wind and precipitation should not affect the geometry of the device. For sealing, materials based on bitumen, polymer and silicone are used. A protective umbrella must be installed at the ventilation outlet.
Legal restrictions on drilling the walls of an apartment building
After registering the ownership of the apartment, some owners believe that they have the right to drill the walls as they please. Housing law experts think differently. The walls and reinforced concrete structures of the building are common property. Their load-bearing capacity can be weakened by ventilation ducts. Openings on the façade can damage the architectural appearance. The safety of living and the preservation of the architectural expressiveness of an apartment building is ensured by housing legislation. It limits our ability to drill walls to specific standards. These norms primarily concern end-to-end channels. Blind holes - fastening and wiring, do not reduce the bearing capacity of structures. Being located on the inner walls, they cannot spoil the architectural expressiveness of the building. To assess the possibilities of drilling through holes in the walls of your apartment, it is necessary to clarify the following circumstances of the planned drilling works:
- The diameter of the required channel;
- Does the wall accept the load of the floors or is it self-supporting;
- Whether your home is a listed building or a cultural heritage site.
Each circumstance will require detailed consideration.
Choosing a drill head for the diameter of the supply channel
Russian building codes allow drilling through holes up to 200 mm wide. This all-Russian standard is confirmed in many local legislative acts. For example, the Government of St. Petersburg approved a similar norm by Resolution No. 40, dated January 31, 2017. The text of the decree states that openings of air conditioning and ventilation systems with a diameter of less than 200 mm are allowed to be made on all facades, without additional processing of architectural drawings of building facades. Consider the channels of which diameters you may need to install the most popular supply ventilation systems:
- The usual diameter of the supply valve is 100 mm. The KIV valve has a diameter of 132 mm;
- Ventilators are in a similar size range. For the model of the Aeropac brand, a channel with a width of 82 mm is required, for the iFresh brand it is slightly wider, 125-150 mm 82 mm;
- Most breathers use fairly narrow channels. Their width is 132 mm;
- The recuperator ducts are the largest. To install the UVRK model, it is necessary to drill a round hole with a diameter of 215-225 mm.
Summing up what has been said, we can state: - The installation of most models of air handling units can be carried out without coordination with the authorities. Installing a recuperator, on the other hand, will require contacting regulatory authorities. Permits for the production of works are issued by the district department of architecture and urban planning or a specially established department. In large cities, where their own rules for the repair and maintenance of building facades are being developed, the architect will make a decision, guided by their provisions.
Be sure to take into account the load-bearing characteristics of the wall
Without waiting for the architecture verdict, you can independently predict the likelihood of a positive decision. The decisive role here is played by which category of load-bearing structures your wall belongs to. There are only three options for loading:
- The load-bearing walls, external and internal, take the weight of the ceilings above the located wall structures, and ultimately - the weight of the entire building. Being the supporting skeleton of the house, they transfer all loads to the foundation, being responsible for the integrity and strength of the entire building. In panel houses, external walls are traditionally designed to be load-bearing;
- Self-supporting walls are less loaded. They take the weight of their own structure from the first to the last floor, and the loads of the floors and beams are transferred to the columns of the supporting frame. Structurally, they are connected with the frame only by embedded parts;
- The curtain wall has a purely enclosing function. Such walls are typical for frame buildings. The skeleton of such a house is the frame of reinforced concrete columns and beams. Quite often, such a scheme is used in the constructions of monolithic buildings. The walls of this version only take their own weight loads, within one floor;
The drilling of load-bearing walls is strictly regulated by the housing code of the Russian Federation. Their integrity is controlled by the structures of the housing inspection, Archstroynadzor, and regional architecture. Once you have verified that your exterior wall is load-bearing, you can reasonably expect that architectural resolution for a hole larger than 200 mm is unlikely to be obtained. This means that equipping an apartment with a recuperator is not your case. Use a breather as supply equipment and you don't have to agree on anything. A small hole, less than 20 cm in diameter, can be drilled without specialist permission. As for self-supporting walls, architecture is more willing to agree on holes in them and rarely objects when it comes to curtain walls.
How building status limits your right to install a breather
If you are fortunate enough to live in a house that is considered an urban landmark, or rather, an object of our cultural heritage, do not rush to punch holes in its walls with drilling rigs. The privileged status of your home protects its walls from arbitrary breaches of integrity. This requirement of the Federal Law “On objects of cultural heritage ...” is always under the control of the regional architect. The Federal Law, adopted on June 25, 2002, without fail, against signature, is communicated to all residents of the memorial house. The owners of his living space must sign a security pledge confirming their obligation to preserve the architectural appearance of the building. The commitment lists the elements of the building that are protected by the state. If a facade is considered such an element, any violations of the usual appearance of the house will need to be coordinated with the architecture, the Ministry of Culture, the Society for the Protection of Monuments or other interested departments. In large cultural centers such as St. Petersburg, changes in the architecture of facades are coordinated by a special committee of state control, which is responsible for the use and protection of cultural monuments. In Moscow, you should contact the Department of Cultural Heritage.
Selecting a location for installing supply ventilation
Technologically, such supply ventilation systems as breathers or ventilators ideally comply with the current legislation and can be installed on any part of the outer wall. An exception can only apply to houses that are considered cultural monuments. An approval procedure is required for them. The section of the wall under the window practically does not perceive the structural loads of the building, therefore it is easier to coordinate it, even if you want to drill a large hole for the recuperator.A modern drill rig drills accurately, dust-free, handling high-strength concrete and steel reinforcement with confidence. But, having received the desired permission, do not rush to do the work yourself. Professionalism and experience are in demand when drilling walls no less than in any other serious business. Drilling through the wall can damage the wiring hidden under the plaster. To ensure that the electrical cables remain intact, an experienced craftsman will first make sure that there are no wires on the wall section before starting work. A professional driller finds wires using a special device. Determining the optimal installation location for the appliance also requires competence. Each supply ventilation device should be located taking into account the design features:
- The supply valve should not be installed closer than 30 cm to the window. In winter, it can freeze, which will inevitably provoke the formation of ice on the wall and the appearance of condensation on the glass. It is advisable to position the valve opposite the retractor. Then its productivity will increase markedly. Winter cold air should not cause discomfort to the inhabitants of the apartment. Placing the valve higher, at the level of the upper third of the window, try to choose a place above the heating devices. Then the outside air will be heated by air currents rising from the batteries;
- Recuperators, for the same reasons, are removed from the area where people are located. Their inflow is warmer than the street one, but not so much as to get a feeling of comfort. Therefore, it is not recommended to place this equipment in the bedroom, right next to the bed. Install it at the top of the wall, under the ceiling, 5-10 cm away from the ceiling. lintels and corners of window openings;
- Ventilators must be positioned taking into account the direction of the air intake openings. Different models of equipment may have them on the top, bottom or on the side of the device. If the ventilator does not have an air heating option, it is allowed to place it near a heating battery. You cannot install it back to back. Provide a minimum distance of 5-8 cm, necessary for the cold air of the device to naturally mix with the warm air. In order not to catch a cold, when choosing a place to install the ventilator, give preference to that section of the apartment where you will not have to stay for a long time. If there is no control panel, do not hang the ventilators too high. Otherwise, you will have to jump onto a chair every time when it feels like starting and stopping the device, closing the gate, adjusting the fan speed;
- The breather brings the temperature parameters of the incoming air back to normal automatically. It has a climate control function to maintain the required room temperature. Thanks to remote control from a remote control or a smartphone (smartphone control is possible when equipped with a MagicAir station), you can install this device in inaccessible places. Recommended location restrictions - not less than 5 cm to walls, floor. ceiling. Not closer than 30 cm to the window. In order for the device to fit snugly against the air duct, the wall at the installation site must have a high-quality flat surface. The performance of the breather will meet the needs of your apartment for clean air. Unlike the supply valve, it should not be installed opposite the hood so that the incoming air flows are evenly distributed throughout the apartment.
The subtleties of the construction of exhaust ventilation in the wall
In private houses and even in multi-storey buildings, in many cases it is more convenient to make a ventilation outlet directly through the wall. For this, models of exhaust valves with a fan are used, which is inserted into the mounting sleeve intended for their location.
You can also use overhead fan models that are mounted on the inside of the wall.
To install such a simple structure, you will need to make a large enough hole for installing ventilation in the outer wall of the house. But first you need to choose the right device.
Winter is not a reason to give up fresh air
Inhabitants of high-rise buildings love warmth. Believing that drilling the holes will cool their apartment, they postpone the installation of the breather for the summer. Constantly engaged in the installation of supply ventilation systems, our experts say: - in winter, the process of drilling and installing ventilation equipment will not affect the temperature regime of the apartment in any way.
Winter is the time of the year when the deficiencies of the natural ventilation system are most evident. In the summer, feeling stuffy, we sin on hot weather, and turning on the air conditioner, we finally get confused, mistaking the coolness of the split systems for fresh, oxygen-filled air. In winter, stuffiness manifests itself as an obvious discomfort and is felt immediately. Airing the apartment during the cold season increases the risk of colds, this is especially true when a small child lives in the apartment. Therefore, the decision to equip the apartment with forced ventilation comes to the inhabitants of high-rise buildings in winter more often than in summer. But is it necessary to wait for the onset of the summer season, suffocating with an unhealthy air mixture filled with carbon dioxide? Do not extend your stifling existence for a few more months. Winter is the best time to install a breather. To understand this, you will have to refute several common stereotypes about the practice of installing ventilation systems:
- Winter drilling technology does not differ from summer drilling methods. The same diamond setting is used. Since the work is carried out indoors, its result cannot depend on the weather conditions of the street;
- Many owners believe that through the through hole the apartment will instantly be filled with frosty air, the flowers will wither, and the aquarium fish will die. But the small 132 mm hole will remain open for a matter of minutes and the room temperature will remain at its normal level. As soon as the cut cylinder is removed from the hole, the formed channel is immediately insulated, after which a breather is hung on the wall. The process takes no more than 15 minutes, and the entire installation takes place within an hour;
- People confuse breathers with supply valves for fear of possible drafts. These are futile fears. Most models have an air heating option. This allows the devices to be used at outdoor temperatures up to minus 40 ° C, maintaining the required level of room temperature;
- Long-term commissioning is not required. The device is connected to the network and starts functioning immediately after installation. The only exception may be when the equipment has been stored in frost for a long time. In this case, after hanging, wait two hours until the breather has time to warm up, and then turn it on;
- In winter, condensation appears on many air handling units. Thanks to the air heating function, the breathers do not condense. Even a small heating up to 10 ° C completely eliminates the possibility of condensation.
Summing up, we conclude that the winter installation is absolutely safe for you, your apartment and the breather itself. Editing takes place in the same sequence, as quickly as in summer. Choosing between freshness and stuffiness, do not postpone the installation of the air handling unit until later, just because it is winter outside. Improving your well-being in all seasons, the breather will protect allergy sufferers from pollen in spring, and will help you survive the heat safely in summer.
Causes of condensation
In physics, there is the concept of "dew point". This is a section of the system where a decrease in temperature is always observed (for example, a section of a pipe or wall at the point of transition from a heated room to a cold attic).
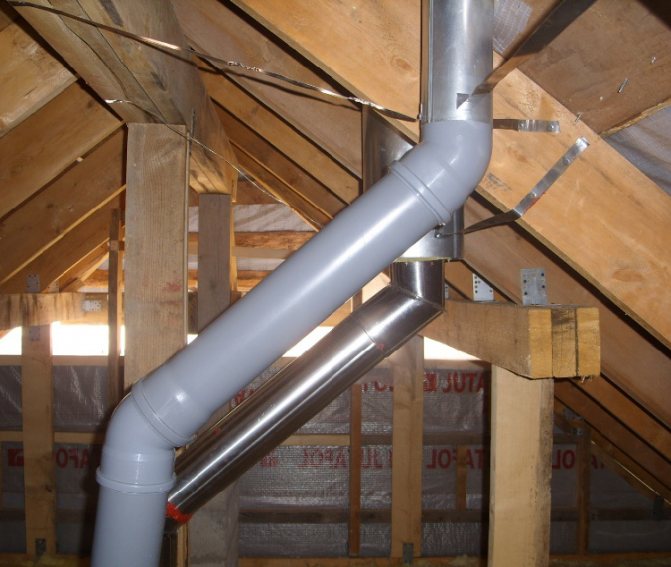
At this point, the water passes from a gaseous state to a liquid and settles under its own weight on the inner surface of the pipe or on the walls. In other words, with a significant decrease in temperature in one of the sections of the engineering system, water vapor will inevitably condense.
High humidity is the main cause of condensation. Moisture enters the air ducts from the street or premises in different ways, but condensation forms for the following reasons:
- in case of violation of the tightness of the air ducts;
- with insufficient insulation of engineering communications;
- due to errors in pipe insulation;
- when using defective insulation materials;
- due to debris clogging the ventilation ducts.
In addition to internal malfunctions directly related to errors in the arrangement of ventilation ducts, increased air humidity in the room can be observed due to the peculiarities of the terrain on which the building stands, as well as the mode of operation of residential and technical premises.
We recommend that you familiarize yourself with: How to make a machine for rolling a metal profile pipe with your own hands
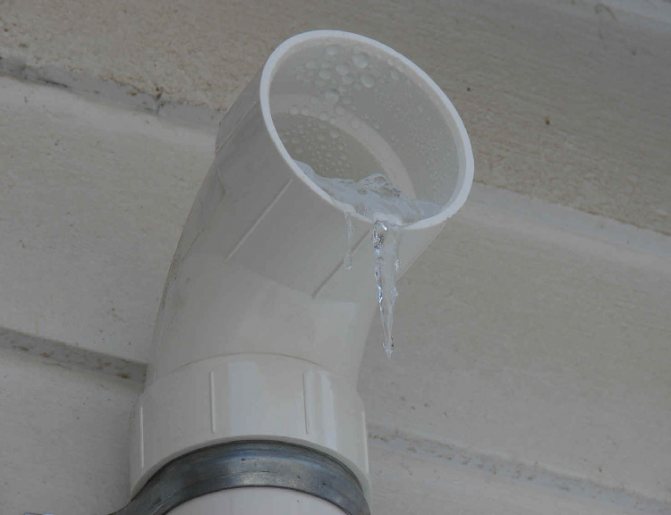

For example, the increased moisture content of the soil on which the house stands, often leads to flooding of the foundation with groundwater, which is why moisture rises through engineering systems and penetrates into the ventilation.
Sometimes high air humidity is observed due to violation of the rules for the operation of premises. For example, drying washed laundry in a room is one of the most common causes of condensation, not only in ventilation, but also on walls, windows and other surfaces.
Important! Sometimes condensation forms even where the ventilation system is designed and installed correctly. The reason for the formation of water droplets is the too large difference between the temperature inside and outside the ventilation duct. For example, this is observed in winter, when the temperature difference is more than 60 degrees.


