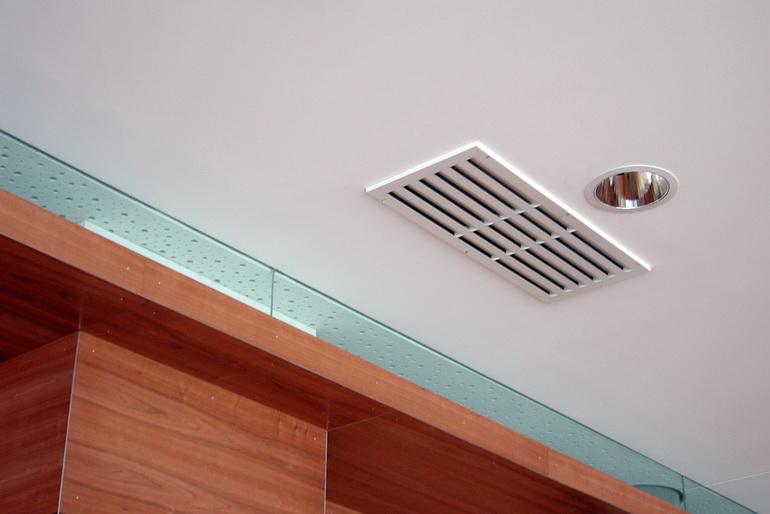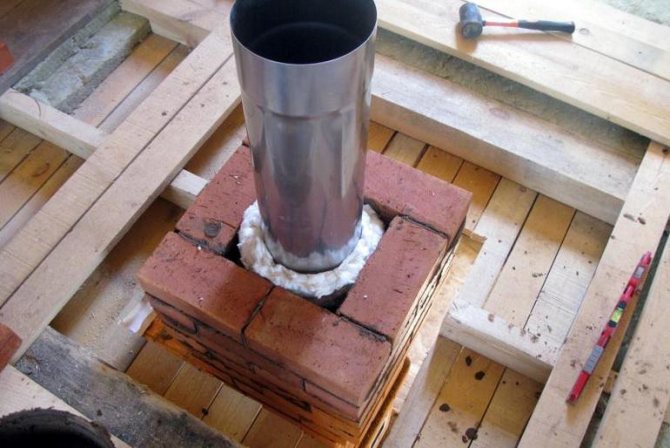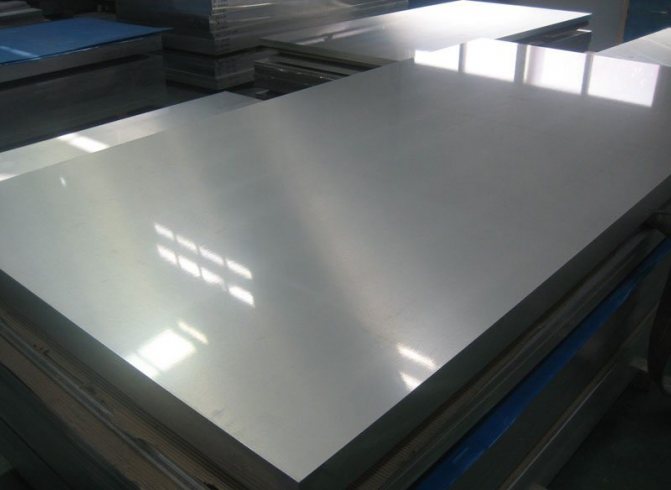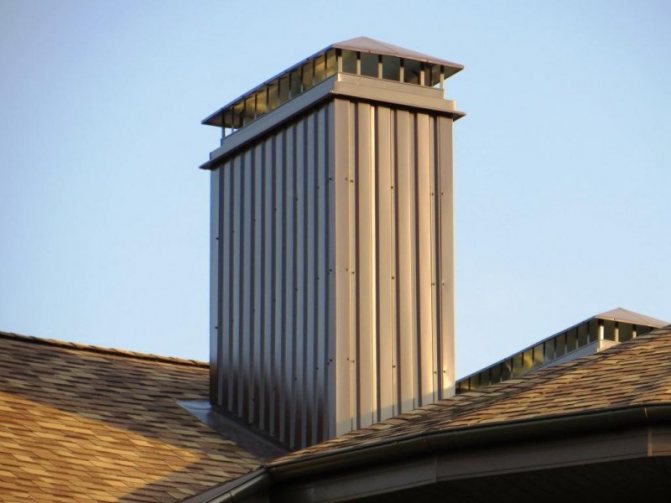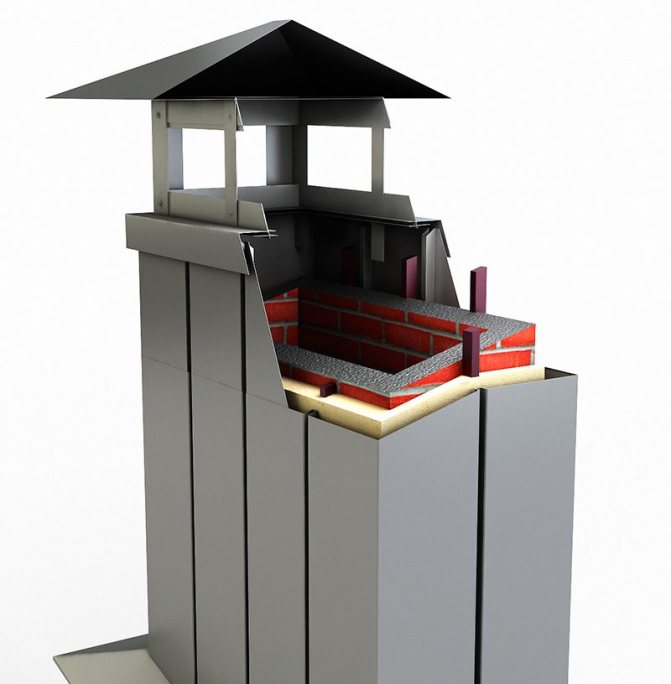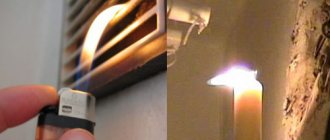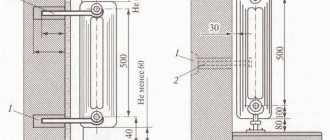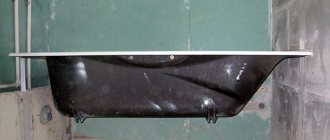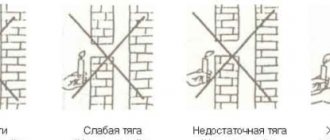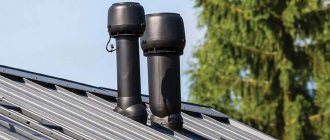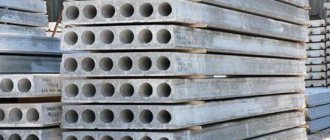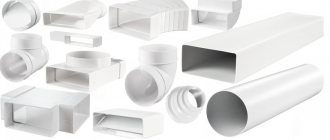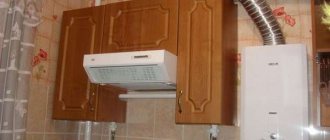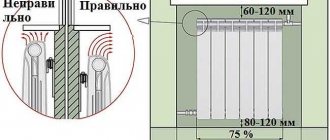The guarantee that a pleasant microclimate for life will always remain in the new house is the arrangement of a high-quality air circulation system. Well, in order for such communication to function efficiently and effectively, it is necessary to correctly calculate the required length and diameter of the duct.
In order to make a calculation, you need to be familiar with the requirements for the system, and use one of the developed calculation methods.
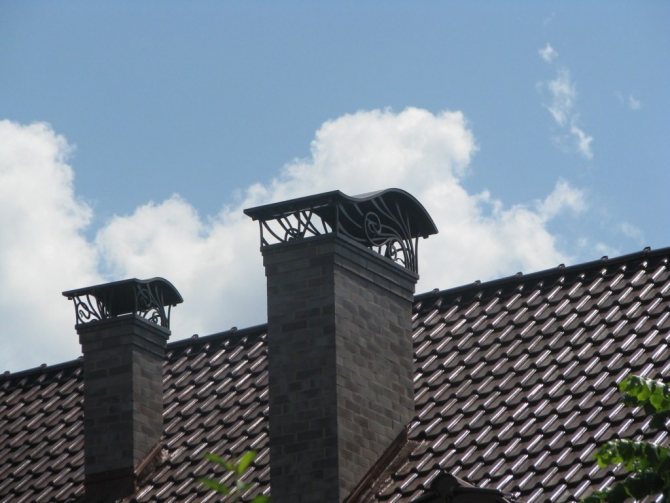
Lead locations on the roof surface
Consequences of poor-quality ventilation
The following factors can be the consequences of an illiterately created duct network:
- Lack of oxygen in the room;
- High humidity level;
- The appearance of soot on the walls of the kitchen;
- Misting windows in the room;
- The appearance of fungus on the surface of the walls.
In order to build a system for the outflow of air masses with your own hands, products of two types of section can be used:
- Square - are installed in forced-type structures using specialized devices;
- Round - are used for the installation of simple systems and are the most durable, sealed products with excellent aerodynamic performance.
Calculation of basic parameters
Standard volume of inflow
Determination of the supply air volume is carried out in accordance with the requirements of regulatory documents and the rate of exchange rate.
Also, the volume is determined depending on the type of room and its purpose:
- Residential buildings - 20 cubic meters m / hour (temporary location), 60 cu. m / hour (permanent location);
- Ancillary structures - 180 cubic meters m / hour.
Air duct diameter
To determine the diameters of the elements of a system with a natural inflow without installing equipment for forced circulation of flows, calculations are carried out based on the following indicators:
- Section of the ventilation outlet opening;
- Room area.
More accurate numbers are obtained through complex calculations.
Requirements for ventilation shafts
Ventilation shafts take up a lot of space, so they are installed in multi-storey panel buildings. Less commonly in private cottages of two or more floors.
The same requirements are imposed on the arrangement of ventilation shafts in private houses, public and industrial buildings:
- complete tightness.
- ensuring the free passage of the air volume indicated by the project.
- compliance with hygiene and sanitary standards.
- incombustibility.
All joints between the concrete modules are filled with cement mortar. The joints of plastic or metal pipes are made on flanges. The head of the ventilation shaft is decorated with a cap.
Features of determining the length
The most important parameter for such communication is the height of the ventilation pipe above the roof. It is she who unites the ventilation ducts of the whole house and serves as the outlet of air to the environment.
Calculations according to the table
The height of the ventilation pipe above the roof according to SNIP is in direct proportion to its diameter, and it can be determined using the presented table.
When using this table, the following points should be taken into account:
- The height of the chimney above the roof and the ventilation must be the same if they are located close to each other... This is necessary in order to exclude the ingress of smoke into the dwelling through the air ducts during the heating season;
- The height of the pipe above the roof ridge should exceed it by 0.5 meters if it is located at a distance of no more than 1.5 m from it;
Note! The same rule applies if the terminal is located at a distance of no more than 1.5 m from the parapet.
- The outlet can be below the level of the ridge if located at a distance of 1.5-3 m from it;
- If the installation is carried out on a flat floor, then the minimum height should be 50 cm.
Advice. When choosing both the pipe itself and the place of its output to the roof surface, it is necessary to provide for a sufficient level of resistance to air flows. The material must withstand a load of 40-60 kilograms per square meter. surface, such a load is comparable to a storm of 10 points.
Application of software
All the calculations necessary for the competent organization of ventilation in the home are quite complex and time-consuming, therefore specialized programs have been developed that will calculate everything for you.
To begin with, the instruction stipulates the need to calculate the optimal volume of inflow, based on the purpose of the room. After that, depending on the parameters of the projected communication and the obtained figures, the parameters of the duct are calculated.
The software performs all operations, relying also on the following parameters:
- Indicators of the average temperature inside and outside the premises;
- Geometric parameters;
- Roughness index inside the structure, which directly depends on the type of material;
- Resistance to displacement of air masses.
The result of the program will be accurate calculated data on the diameter of the duct pipe, which will ensure air circulation in the dwelling.
Advice. When making calculations, it is necessary not to lose sight of such a parameter as local circulation resistance. Such resistance can be caused by the presence of grids, grilles, bends and other devices at the ventilation outlet.
What regulates the height of the ventilation outlet
The basic law of a vertical pipe, no matter whether it is ventilation or chimney, says - the higher the height of the device, the higher the draft in the pipe. Accordingly, more air is thrown out by the system outside the roof. Designers and most developers in the matter of calculating the height of the ventilation pipe above the roof are guided by several fundamental documents:
- SNiP No. 41-01-2003, p. 6-6-12, regulating the rise for chimneys;
- SNiP No. 2.04.05-91, which defines the design of the structures of exhaust systems in the old edition;
- SP №7.13130.2009 - guidelines and rules for designing ventilation and air conditioning systems;
- SNiP No. 2.04.01 determines the level of ventilation output for sewer risers.
In the latter case, the method for determining the level of installation of the ventilation pipe by the provisions of SNiP is described in sufficient detail:
- On a flat roof, the rise of the chimney through which the discharge of sewer gases is carried out must be at least 30 cm;
- For pitched roofs, the height of the rack must be at least 50 cm from the point on the roof to the pipe cut;
- On the roof, the surface of which is used for work or movement, the cut of the ventilation system outlet must be above the roof plane at a level of at least 300 cm.
The outlet of the ventilation system of sewer risers, according to SNiP, must be removed from windows and air intakes at a distance of at least 4 m, everything is quite simple and understandable, because we are talking about gases and vapors potentially hazardous to human health.
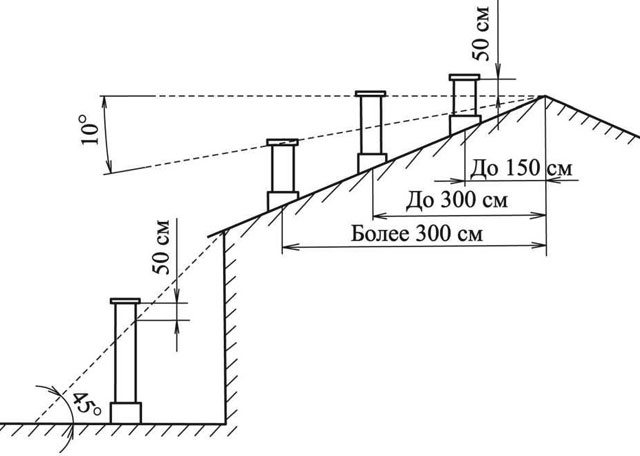

Approximately the same approach is implemented in SNiP No. 41-01-2003 when setting out the methodology for calculating the height of the chimney above the level of the ridge beam or the horizon of a flat roof.
For your information! The method for calculating the height of the ventilation pipe above the roof of a private house is not given in SNiP, only general recommendations are given.
The developers of building codes No. 41-01-2003 proposed to be guided by the scheme for calculating chimneys when determining the excess of the ventilation rack. With one amendment, if the ventilation rack is installed in line with the chimney with a distance of up to 3 m, they must be installed at the same level.
Why does a private house need ventilation
Structurally, residential buildings are closed spaces, reliably isolated from the external environment. Walls, doors and windows protect the premises from precipitation, warm and cold air, dust, animals and insects.
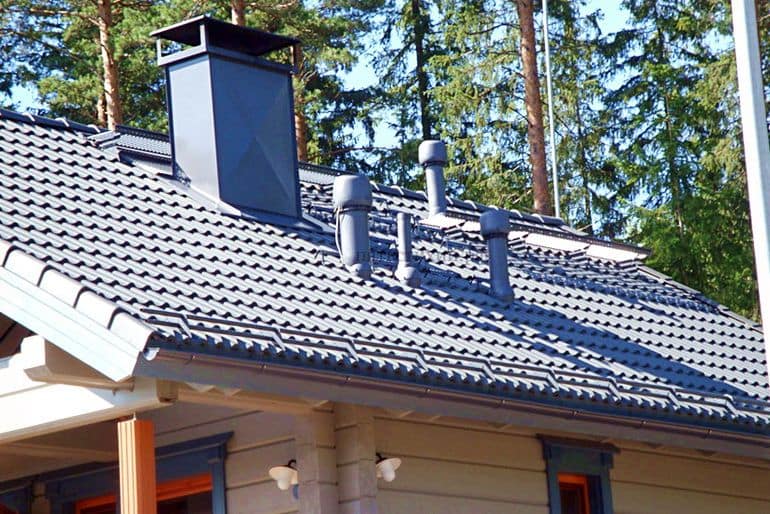

However, this kind of isolation from the outside world has the following side effects:
- When people breathe, carbon dioxide is formed, which in high concentrations is harmful to health. If you don't get rid of it, then feeling unwell is the least of possible troubles.
- Constant dampness. The vital activity of people (washing, wet cleaning, taking water procedures, cooking) is inextricably linked with the formation of high humidity.
- Accumulation of carbon monoxide from the operation of heating boilers. And this is a real threat to life.
Incorrect calculation of the removal of waste air masses from the room leads to complex and sometimes insoluble issues.
What will happen if done poorly
Without delving into the essence of ventilation technology, many believe that it is enough to install an air conditioner and the problem will be solved. However, this unit drives the air inside the room without refreshing it at all.
The absence or incorrect calculation of the length of the duct is fraught with the following consequences:
- In the absence of an inflow of oxygenated fresh air, the residents of the house will suffer from headaches. Their sleep will be disturbed, their immunity will weaken, their working capacity will decrease.
- Due to constant dampness, fungus and mold will develop on walls, furniture, things and products. Pathogenic microflora is extremely hazardous to health and destroys interior elements.
- The aesthetic component suffers. Excess moisture accumulates on walls and windows. Perspiration forms on the glasses, constantly flowing down to the windowsills.
According to the current SNPs, ventilation is recommended to be installed in rooms that do not have windows. These include bathrooms, toilets, storage rooms and kitchens, regardless of their architecture.
What affects ventilation performance
In fact, for the practical calculation of the parameters, height and section of the ventilation duct, it will be necessary to take into account several important conditions:
By practical measurement, you can get the flow coefficient C. From its value and from the pressure difference at the ground and at the installation height of the outlet ventilation rack, you can calculate the real air flow.
Or vice versa, knowing C and the known air flow rate that will have to move through the duct for a specific volume of the room, it is possible to determine the pressure difference and, as a result, the level of the ventilation outlet rise.
The departure of the chimney or ventilation pipe above the roofing is established by SNiP norms for completely different reasons. If you look at the scheme for installing the terminals recommended by SNiP, it becomes clear that the cut of the ventilation and smoke channel should be at the level of the fastest air flows. The higher the air speed, the stronger the thrust, and vice versa - in calm weather the ventilation system works extremely unsatisfactorily.
Types of ventilation
According to fire safety requirements, air conditioning systems must be installed in all houses equipped with boilers operating on any type of fuel.
Ventilation can be natural or forced. Let's briefly dwell on the features of each.
Natural
As a rule, it is installed in tall buildings, where the difference in the height of the inlet (windows) to the end point of the ventilation outlet (pipe cut) is quite significant. Air outflow occurs due to the difference in atmospheric pressure at different levels of the building. The flow rate depends on the strength of the wind, it is regulated by changing the parameters of the inlet and outlet openings.
Mechanical
Assumes the installation of one or more fans. It is used for furnishing interiors where there is no natural air flow to create sufficient draft. In some cases, mechanical air conditioning is done with a slight difference in air temperature inside and outside the building.
To create a comfortable microclimate, its forced evacuation is organized using window or wall fans.
The power of the products is selected individually.
Types of ventilation systems
The design of the ventilation elements depends on the selected type of system. Moreover, any of them contains a mandatory set: air ducts, ventilation shaft, umbrella.
The following types of air exchange systems are used in apartment buildings:
- Air exchange is natural. Traction is caused by the difference in air indicators outside and inside the house. Air is supplied through slightly open windows or vents.
- Combined ventilation. Air supply or exhaust is provided by mechanical devices.
- Mechanical ventilation. The movement of air in and out of apartments is carried out only with the help of mechanisms.
With natural air exchange in a multi-storey building, ventilation shafts are an indispensable component of the system. Forced ventilation of low-rise buildings can only consist of air ducts that extract air from each individual apartment.
How to correctly determine the height of the pipe
This factor is decisive when designing a ventilation system. It is necessary to carry out the necessary calculations even at the stage of drawing up drawings of engineering communications of the future house. During the construction process or after its completion, it will be extremely difficult or impossible to make adjustments and changes.
What influences
Several factors affect the overall height of the exhaust duct.
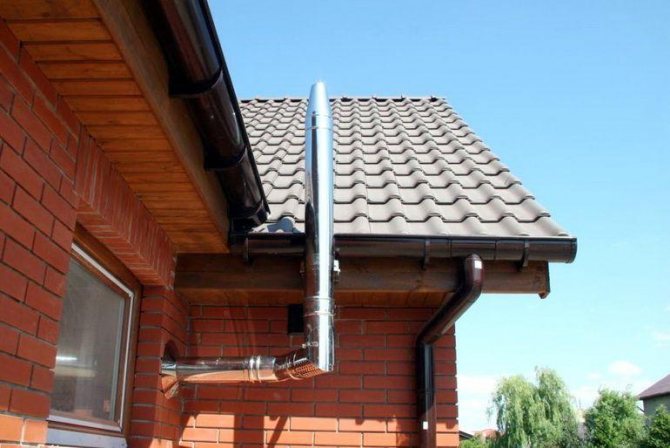

The most significant of them are as follows:
- temperature drops in the room and outside the window;
- the presence of a nearby chimney from the heating boiler;
- prevailing wind direction and strength;
- the degree of resistance of air friction against the walls of the pipeline;
- exhaust system configuration, presence and number of corners.
So, in the summer, the thrust is significantly reduced, since the temperature inside and outside the house is almost the same. However, an excessively high chimney can be dangerous in terms of falling in strong gusts of wind.
Roof structure
The roofs of residential buildings have different shapes. In snowless regions of the country with little rainfall, houses are covered with a flat roof, as it is easier, faster and cheaper. The height of the ventilation duct does not really matter here. The main thing is that sufficient traction was provided, for this you need 50-60 cm of elevation when the pipe is located next to the roof ridge or parapet.
In cases of arranging buildings with pitched roofs, it is necessary to take into account the ratio between their highest point and the cut of the ventilation duct.
If the distance to the ridge is less than 150 cm, then the pipe must be raised above the roof by 40-50 cm. At a greater distance, it must be raised above the ridge by at least 100 cm.This will ensure the capture of the outgoing air by the wind and create good traction.
The device of the ventilation shaft of a multi-storey building and their technical features
The ventilation shaft of an apartment building is a hollow shaft made of monolithic concrete structures, plastered brickwork. In newly built houses for the ventilation device, polymer pipelines or pipelines made of lightweight metals are used, aerodynamics in such air ducts is increased, they are less susceptible to blockages, and are easier to clean. The main conditions for the installation of ventilation shafts in a multi-storey building are:
- complete tightness,
- fire resistance,
- unimpeded passage of the calculated air masses.
- the possibility of maintenance.
Ventilation systems with individual ducts look like ventilation windows, combined in a horizontal duct, embedded in the walls of an apartment or mounted on the wall, going into a vertical air shaft. Such a mine is isolated from its neighbors; the air is removed from the apartment in the attic or above the roof of the building. Such schemes are implemented in low-rise buildings.
Their advantage is that the smells of neighbors do not penetrate into each other's apartments. The downside is that cravings get smaller with each floor, and on the last floors it may be completely absent or "overturned", that is, it may work not to remove air, but to supply it. This problem can be solved by means of a forced ventilation device, lengthening the head of the ventilation duct or installing a deflector.
Calculation of the duct diameter and duct height
To make the correct calculation of the diameter of the duct, you can use the help of a specialist, study regulatory documents or use an electronic calculator.
Standards
The rules for arranging ventilation ducts are set out in SNiP 2.04.05–86.
The main ones are as follows:
- ventilation ducts from the kitchen and the heating boiler should be cut into the ventilation system last;
- the strength and height of the pipes must correspond to the wind load;
- The air duct passing through the walls and roof of the cottage must be airtight and resistant to corrosion.
To reduce the flow rate in the ducts, it is necessary to install ventilation grilles.
The inflow must be at least 3 m³ / h, regardless of the number of people in the room.
According to the table
The calculation according to the table is used in cases where the owner of the house has an extensive selection of building materials and has accurate data regarding the parameters of the future structure. It is only necessary to compare the diameter or area of the duct with the volume of the room. For more complex calculations, the shape of the line, its roughness and temperature indicators are taken into account. You can use the table:
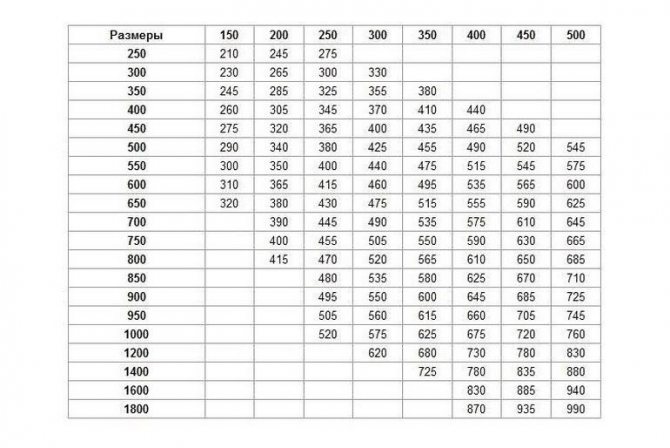

Calculator
The electronic calculator on the website https://ventkam.ru is a real godsend for craftsmen who equip ventilation in the house with their own hands. Data counting is fast and accurate. All you need is to take measurements and enter the resulting numbers into the cells.
The calculation accuracy with the calculator varies within 80-90%.
Nuances
Even properly and soundly built ventilation needs regular maintenance. This is necessary to restore the geometry and cross-sectional area of the ventilation ducts.
Operation and cleaning of ventilation shafts
As mentioned above, it is forbidden to independently clean ventilation shafts in multi-storey buildings. The specialists are called by the management company.
The owners of private cottages must take care of themselves. Before cleaning the ventilation shaft of a private house, you should stock up on a stiff brush with long bristles attached to the cable.
- The hood on the ventilation shaft is carefully dismantled.
- A brush on a cable is lowered into the shaft and several times is carried up and down to the very base of the channel.
After the ventilation shaft is cleaned, you can deal with the exhaust ducts.
- Exhaust grilles in the kitchen and in the bathroom must be removed and thoroughly cleaned;
- Sweep the air duct with a brush on a long handle or cable;
- Use a vacuum cleaner to remove the debris from the pipe.
According to sanitary standards, ventilation must be periodically disinfected.
Many elements of the ventilation system can be made independently. For example, here is such a beautiful cap:
Summary
The video in this article will help you understand the principle of calculating the length and diameter for the chimney and ventilation. But I still believe that without certain knowledge in the field of ventilation and heating, it is difficult to independently carry out all measurements correctly, it is better to turn to specialists, this service is inexpensive.
Of course, you can do everything yourself, but there is a risk that the controlling organizations of the gas industry simply will not accept the facility into operation and everything will have to be redone, which will cost much more. Ask questions - I will be glad to discuss this topic in the comments.

