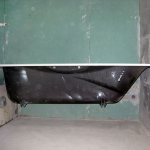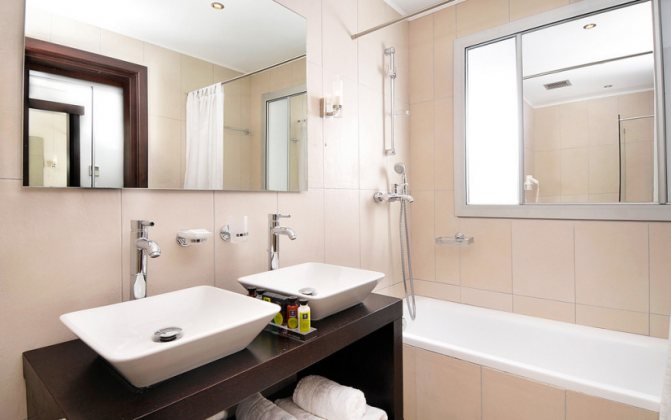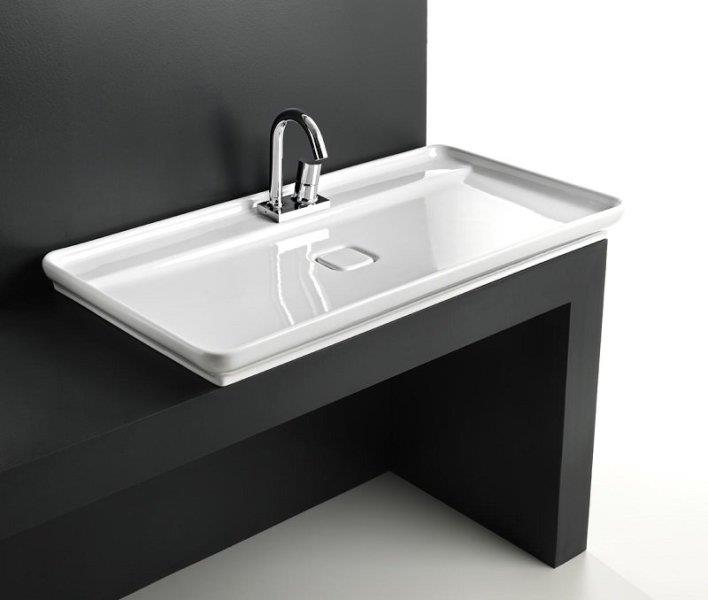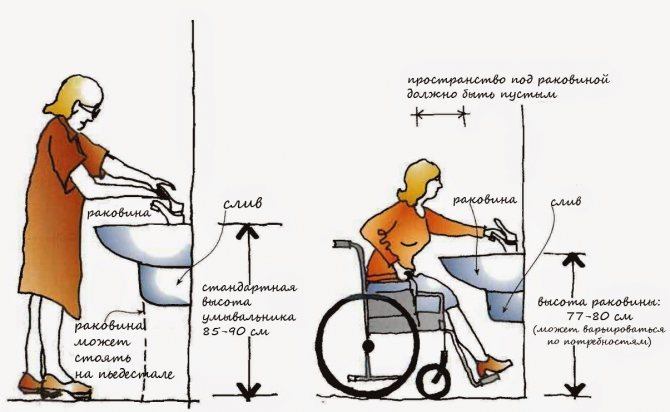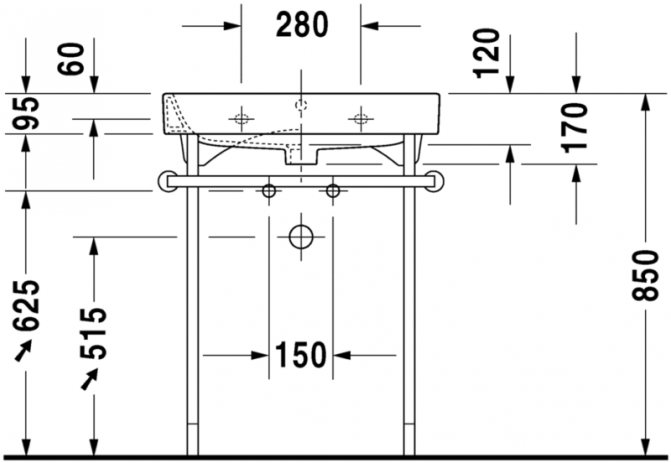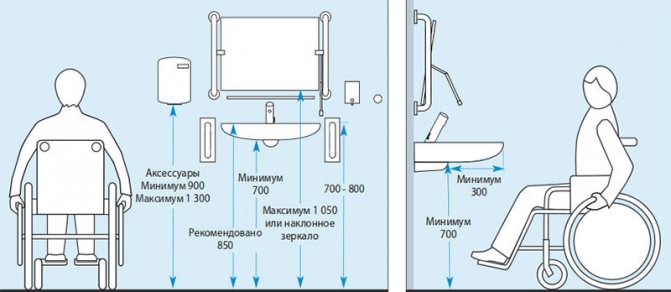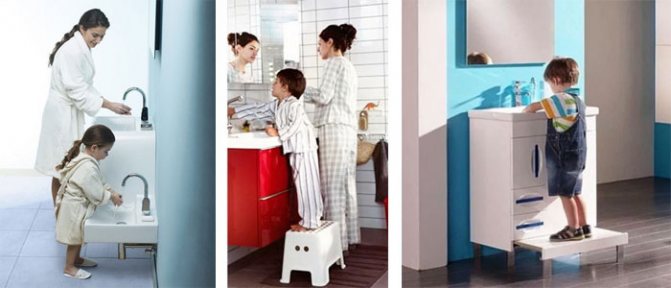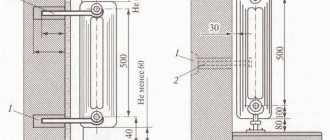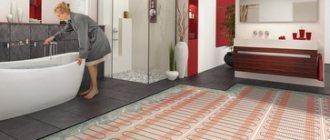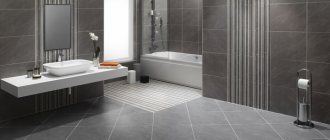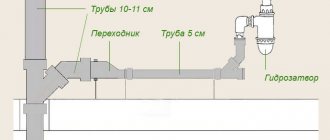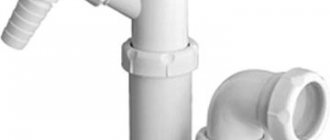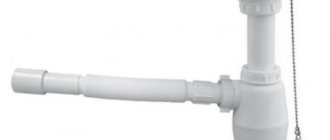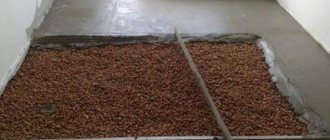Great design and expensive finishes do not yet make the bathroom a model of comfort. This is, first of all, a room with a mass of useful items, it is their size and correctly selected standards that help to feel, as they say, at ease. Buying attributes and plumbing, you have to look for your own version of the height of the sink in the bathroom from the floor. This is a really serious problem. We have to sort out the real length, width, ways of fixing furniture and even the standard of the bathroom height from the floor. Because we are all different, and this is the main problem, even for a bathroom manufacturer.
The most important heights in the bathroom
Each manufacturer has its own approach to the size range of products, which is quite understandable. The industrial production of sinks and baths cannot cover all size ranges and standards, therefore, when determining the height, length and width of the bathroom, they are guided by the parameters of the average user. Using statistics to derive the most convenient dimensions allows designers to calculate a standard for bathroom installation height from floor to maximize sales.

In order to comfortably use the bathroom, the average user needs to choose the right three basic sizes:
- Bath bowl depth;
- The vertical dimension from the floor to the top edge of the bath rim;
- The height of the sink above the floor.
It is easy to see that the main problem is related to the growth of the person.
Important! The place of attachment of the sink can be safely ranked among the most important parameters for installing plumbing. As a rule, in the family, in addition to children, there are both tall and low members, so you have to select options for placing the sink or look for a fundamentally different fixing solution.
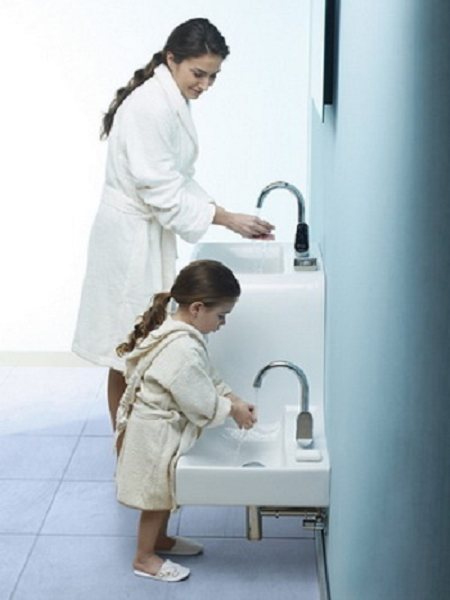

In addition, the fastening of the sink, like the bathtub, is largely determined by the design of the bellows and the organization of the drain of the sewer pipes. The best option is considered to be a scheme when the bellows with an outlet is suspended from the drain hole along a loose fit, and the pipes run along the wall to the point of connection to the riser.
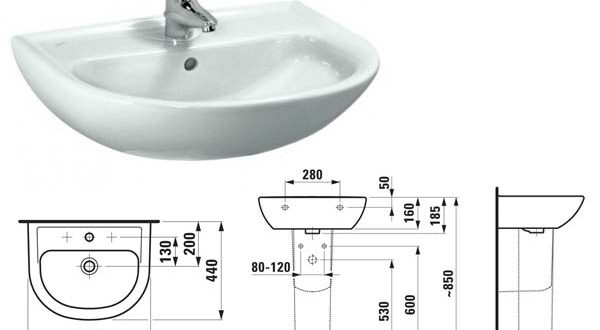

In this case, technically, the washbasin can be fixed at any height, as long as the standard of the drain slope is maintained. Even if the option of placing a new sink six months or a year after installation has ceased to satisfy most residents, the situation can be easily corrected. To do this, you will need to raise the fastening of the sink to the bathroom wall to a more comfortable height and replace the bellows drain pipe with a longer one. If the sink is made in the form of a "tulip", then you will additionally need to raise the supporting leg of the structure on an improvised stand.
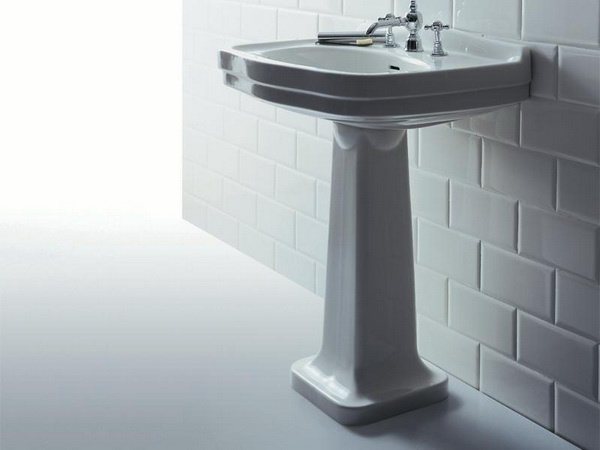

It is another matter if the sink is cantilevered to the wall, and pipes with a bellows are "tied" rigidly to the wall niche. In this case, two sinks with different heights from the floor must be installed in the bathroom.
Look deep
We figured out the width, but what depth is a suitable sink? For proper use, the most acceptable is a washbasin with a depth of 48 to 61 cm. When choosing the depth of your own sink in the bathroom, you can rely on the length of your own hands. We pull them out over the sink, if the edge of the sink from the opposite side reaches the middle of the palms, then the depth is optimal.
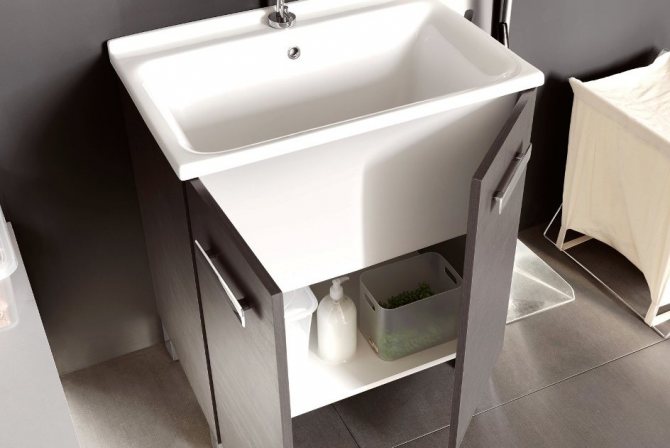

Bathroom sink with cabinet
Note
Remember, an important criterion is how deep the sink bowl is. If it is large, there is less splashing from the water coming from the mixer.Surely you have come across a washbasin, which the sellers call "tulip". Here is a prime example of a sink with a deep bowl.
Sink height standards, what SNiP norms say
Unfortunately, in terms of comfort when installing a sink, the requirements of regulatory documents look at least outdated, since the statistics on the basis of which children and adults were designed with the height of the sink from the floor have aged forty years. During this time, the average height of an adult increased by 10 cm and reached 178 cm for men and 166 cm for women.
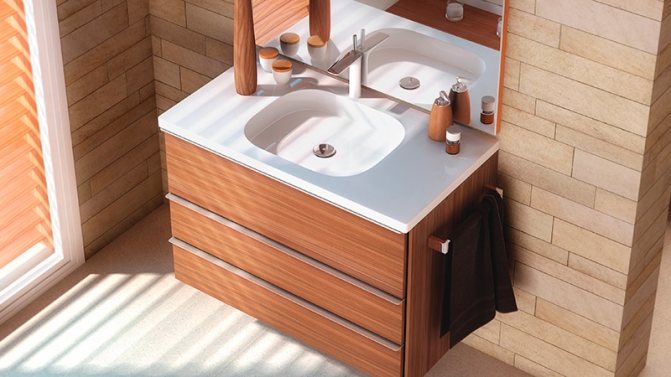

Whereas SNiPs No. II-64-80 and No. 3.05.01-85 determine the following standard bathroom height from the floor:
- For use by adults - 85 cm;
- Children of primary and secondary school age are provided with washbasins with an installation height of 60-75 cm, older students - 60-80 cm;
- In kindergartens, the top edge of the washbasin is 45-50 cm.
It is clear that educational children's institutions, with all the backwardness of SNiP requirements, do not experience problems with the height of the washbasin, since children grow up, and schoolchildren themselves choose those devices that are more convenient for them to use.
A little more complicated is the situation with determining the height of the washbasin in the home bathroom. For men, the standard for the height of the sink from the floor in the bathroom is 90-100 cm, while for women this size is 80-85 cm. The difference in comfortable height corresponds to the difference in height. In a home bathroom, the problem can be solved quite simply - set at 85 cm plus an adjustment for the average height of adult family members. For children, this method does not work, for them you will have to make stands or podiums.
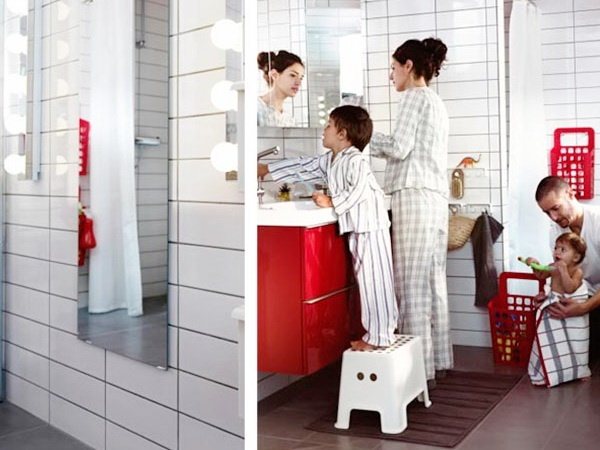

Old norms create the greatest number of problems for offices and government agencies, where the standard for vertical placement of the washbasin from the floor is laid down by standards and GOSTs. Therefore, you have to resort to a trick: some of the washbasins are mounted according to the standard, some with double fastening, which allows you to move the sink to a more comfortable height after the object is handed over.
Sewer entrance height for kitchen sink
This podium can also play a decorative character.
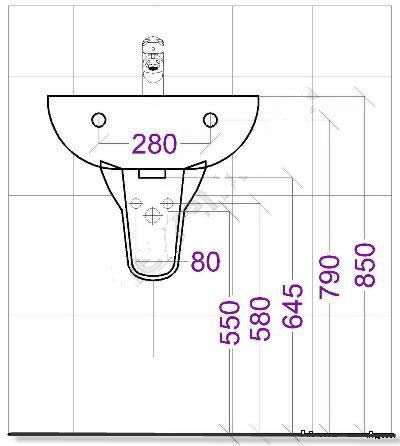

Cold and hot water is discharged at a height:
- for an attached toilet bowl 400-600 mm (depending on the water supply to the tank - bottom, side or back), fitting in place will give the most correct answer
- for a shower cabin with a tray 1200 mm from the bottom of the tray, and shower heads - 2100-2250 mm (from the bottom of the shower head to the bottom of the tray)
- for a bathtub 750-800 mm from the floor
- for washbasin 550-650 mm
- for kitchen sinks 500-600 mm
- for washing machine and dishwasher 700-750 mm
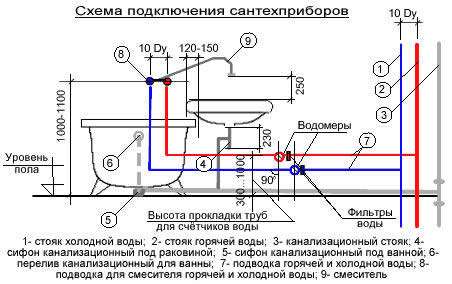

Distance between water outlet sockets:
- for shower stall and bathtub 150 mm from central axes
- for a washbasin and for a kitchen sink 100 mm (not so rigidly tied, as they are connected with flexible hoses)
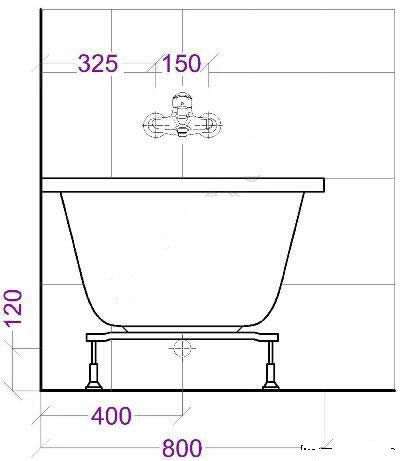

The bathtub is mounted at a height of 600 mm, the washbasin is 850-900 mm. These sizes are subject to change and depend on the height of family members. And they are pulling the adjustment of the remaining dimensions (output of water outlets).
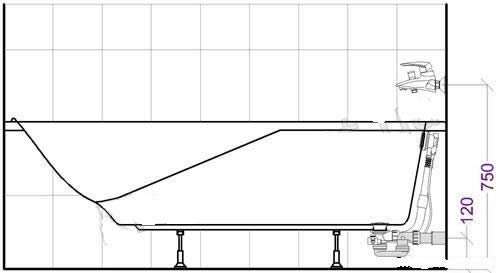

And do not forget also that the floor level in toilets and bathrooms must be 15 - 20 mm below the floor level in adjacent rooms, or the rooms must be separated by a threshold.
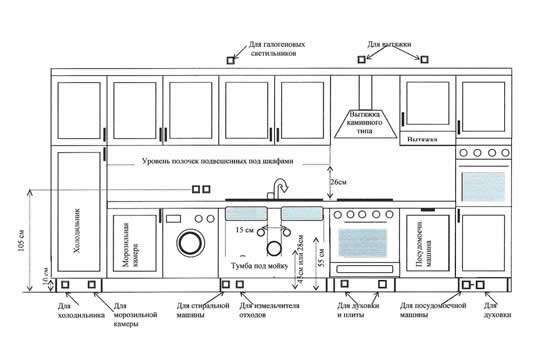

It is advisable to buy all the plumbing before the start of the laying of plumbing communications. This will simplify the task of the plumber, as well as reduce the risk of mistakes.
The golden mean of bathroom heights
As in the case of sinks, the bathroom cannot be installed in an arbitrary order, first of all, its design will not allow it. The permissible height above the floor, to which a bath of a standard design can be raised, does not exceed 70 cm, these are the technical limitations introduced by the manufacturer for the standard for metal and cast iron baths.
The reasons are pretty obvious:
- Ensuring the stability of the metal structure;
- Reducing the risk of injury. For the elderly and sick people, the standard height from the floor is even limited to 50 cm instead of the standard 60-70 cm.
For the same reasons, they limit the height of the sides, the most common steel and acrylic baths have a side height of 47-55 cm. Acrylic baths are much easier to manufacture than steel or cast iron baths. Therefore, for people with non-standard height or complexion, acrylic models of increased sizes or non-standard heights are available.
What if there is something else under the sink?
Are you planning to place a washing machine ergonomically under the washbasin - keep in mind: the design can be as tall as a meter. In this case, a special model designed for installation above the "washing machine" will save you. The built-in storage system can also increase the height of the underframe to inconvenient figures.
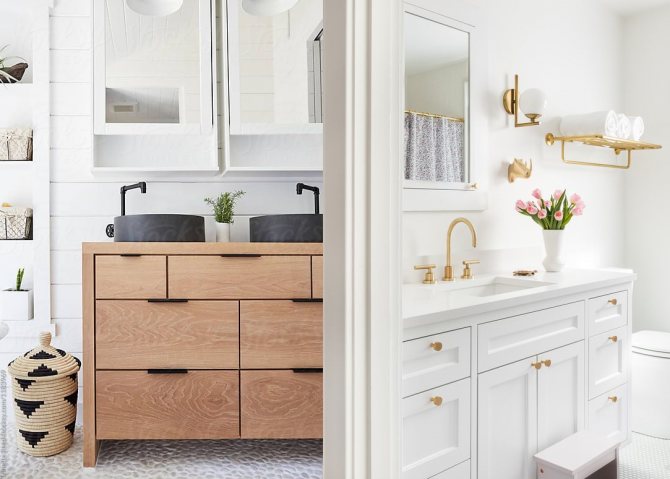

The height of the cabinet with a bathroom sink is different, pay attention to this in advance.
Installation standards for metal baths
In addition, there is a SNiP standard for the height of the bathroom from the floor, today it is 60 cm. It is clear that the recommendations were developed, first of all, for metal models in those days when acrylic bathtubs were not as massive as now. In addition, building codes suggest that a 3 cm sill or podium can be built in the bathroom when installed.
The reason that the rules have chosen such a small installation standard is in two circumstances:
- Imperfect design of steel bath supports. A body made of relatively thin metal does not provide the necessary rigidity, so anything above 600 mm becomes unstable. If a steel bathtub is installed on the wall without lateral support, then even at a height of 60 cm it was extremely unsafe to use it;
- A primitive drain bellows device. The minimum height for installing the bellows is 15 cm, with a wall height of 45-47 cm, 60 cm determined by the rules are obtained.
Again, for safety reasons, the developers of the long-outdated SNiP No. 3.05.01-85 determined that the standard for mixer heights above the bathroom and from the floor should be 20 cm and 80 cm, respectively. This means that if the apartment was built and renovated in accordance with long-outdated building codes, it will be impossible to raise the bathtub to a height of more than 80 cm due to the piping and fittings of the mixer.
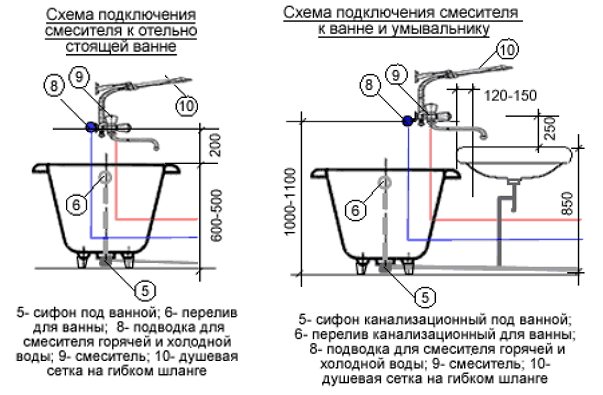

If the sink is installed next to the bathtub on one mixer, then the height of the latter above the floor level should be 100-110 cm. The height of the taps above the upper plane of the sink is determined at 25 cm.
Another unpleasant moment of the high location of the bath is the backlash that invariably arises between the walls and the support posts of the bath. After three to five years of use, the enamel was erased due to friction, and the process of corrosion of ferrous metal began. Therefore, when installing steel bathtubs, all sorts of tricks and tricks were used to make the structure high and at the same time stable.
Is it safe for children?
The average recommended bathroom sink height for preschoolers is 50 centimeters and for primary school children 60 centimeters. For a teenager, add another ten centimeters.
If there is only one bathroom in the apartment, and there are many of you, you need to choose whose convenience is a priority.
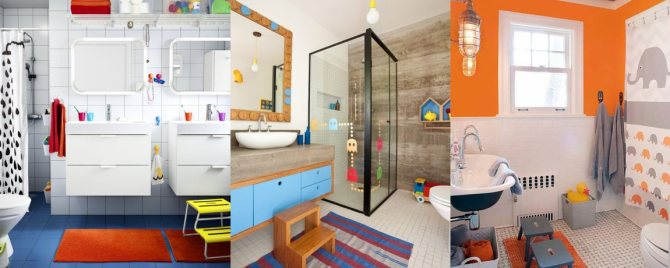

Which is better: choosing the optimal height for adults or an underestimated option for children is a moot point. Finding a reliable foot rest is easier than remodeling the bathroom later in pursuit of the child's growth. On the other hand: any stand is a potentially traumatic solution, especially if there are many children in the family - it is better not to leave their water procedures at the sink unattended or choose a washbasin model that matches them.
How to set the bathtub at a comfortable height
The first practical solution was to use screw feet to fix the bathtub to the floor. Regardless of how flat the bathroom floor was, adjusting the feet made it possible to distribute the weight evenly across all four points. The second plus is the ability to adjust the height of the bath. You could buy a standard model with dimensions 180x45x50 and put it at the most comfortable height from the floor.
With an increase in average height by 10 cm, for most people, the height of the bath from the floor at 60 cm has become uncomfortable, today manufacturers produce modern bathtubs with walls of 55 cm and 65 cm, which ensures a normal fit for a person with a height of 170-175 cm.
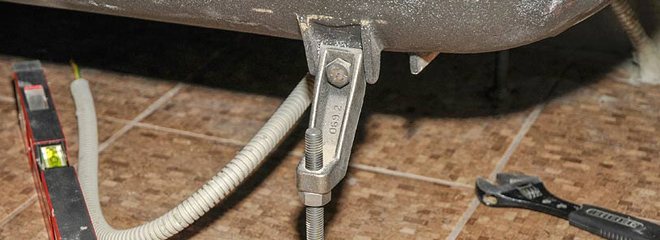

The simplest way is to refuse to use the standard fastening on steel supports. They are quite convenient when it comes to temporary installation of the bath, but they do not delight the owners if they have to use it for several years. Instead of stamped steel legs, the bowl is placed on masonry racks, as is done under a cast-iron bathtub. In this case, the size above the floor level can be chosen completely arbitrarily, up to a meter or more. To make it more convenient to go up and use the bathroom, they build a podium, sometimes even of two steps, for the convenience of people of different heights.
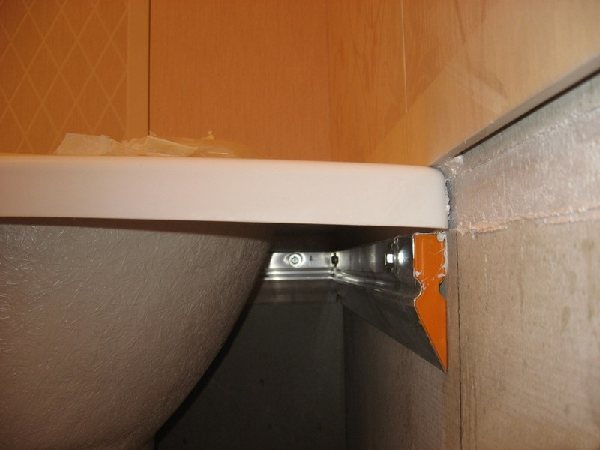

The problems of installing and using a steel bathtub are not limited to adjusting the height, even if the bathtub bowl is installed close to the wall, this will not provide the necessary rigidity of the structure, therefore, for those who want to increase the height of the bowl above the floor level, you have to use the bathroom mount to the wall. This is one of the safest options to secure the tub and make it stiff enough.
There are three ways to install a bathtub:
- Supported on a vertical wall surface through a steel shelf;
- Erection of a supporting U-shaped masonry from bricks along the perimeter of the bath;
- By assembling a metal frame.
For example, fastening an acrylic bathtub to a wall can be made from a steel profile, which is screwed with dowels to a vertical surface. Due to the stiffness of the walls, the joint between the edge of the bathtub and the wall can be sealed with silicone and a PVC strip. If you just move the bath to the wall, no matter how high the bowl is above the floor, the whole structure will be unstable.
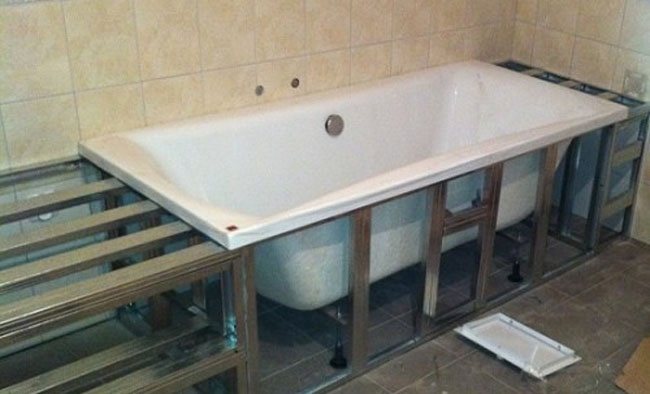

Selecting and installing countertops
Quite often, a wall or floor countertop is installed in a set with a sink. This is very convenient, the hinged version will expand the surface, and the floor type of construction will also add an internal space in which you can store hygiene products, household accessories or some kind of tool. In order not to make a mistake when buying and install the countertop correctly, pay attention to the recommendations below:
- Decide on the hardware. Please note that for the wall-mounted version and the floor structure, different mounting options are required.
- For a large bathroom with wall cabinets, a decorative glass top, or made of artificial or natural stone, is perfect.
- If there is not enough space, a hinged type of countertop is suitable for the room. A washing machine will easily fit under it.
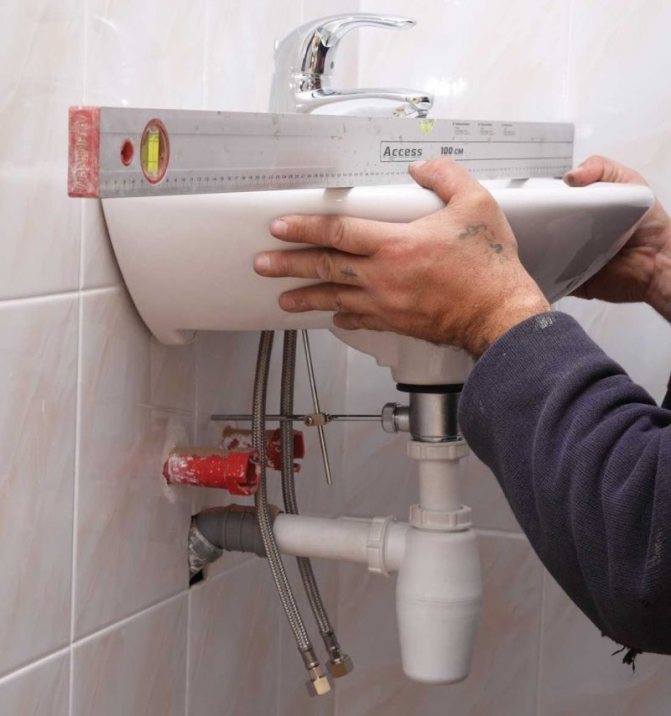

Draft angle calculation options
An indicator such as the angle of inclination of a pipe when arranging a drainage system in a private house means the degree of change in its location relative to the horizontal line. The slope angle is calculated as the difference in heights between the lowest point of the surface of the pipeline at its beginning and at the end. In the standard measurement system, for comparison, the angle is indicated in degrees.
In order to avoid errors, when a sewage system is created, the slope per meter is determined using the correct calculation method.
The non-design method makes it possible to determine the difference in heights on a specific section of the pipeline, depending on its diameter. The average value of this parameter is approximately 3% and may vary based on operating conditions.
The calculation method is intended for sewage systems with a constant flow head.
It is carried out on the basis of one of two calculation methods:
- using the Colebrook-White formula;
- by determining the compliance of the rate of movement of wastewater through the pipes with the standard coefficient.
For private houses, the use of formulas is difficult, since it is impossible to find out the degree of filling of the pipeline and the speed of fluid movement through it without the presence of special equipment, which professionals use in their work when calculating the angle of inclination. Therefore, the slope of pipes in an individual household is calculated using a non-calculation method.
We suggest that you familiarize yourself with: What is the height of the basement of the bath and the depth of the laying What to take into account
In apartments and private houses, two types of pipes are used for laying sewage - 50 mm and 110 mm, an internal small-diameter pipeline leads from the installed plumbing equipment - sinks, bathtubs, shower cabins, kitchen sinks to the central riser or branch pipe with a section of 110 mm. The toilet is connected directly to a large pipe (110 mm) through a corrugation or plastic adapter sleeves of the same size.
Even a primary school student can cope with the task of calculating the total angle of inclination of the sewer line, for this its total length in meters is multiplied by the standard slope indicator adopted for one running meter.
For example, if the bathtub is located 3 meters from the central riser, then the height difference between the ends of the pipes entering the siphon and the riser should be 30 mm x 3 = 150 mm. It can be seen that the difference is quite large, so baths, showers and toilets tend to be placed as close to the riser as possible. Siphons of sinks and sinks are located at a greater height from the floor level, so they can be attributed to long distances from the riser.
When laying an external sewage system, a pipeline with a diameter of 110 mm is used, usually the drains are diverted to a storage tank or septic tank for their further purification. In this case, slopes play a decisive role in determining the distance from the house to the sewage treatment plant, which is discussed in the examples below.
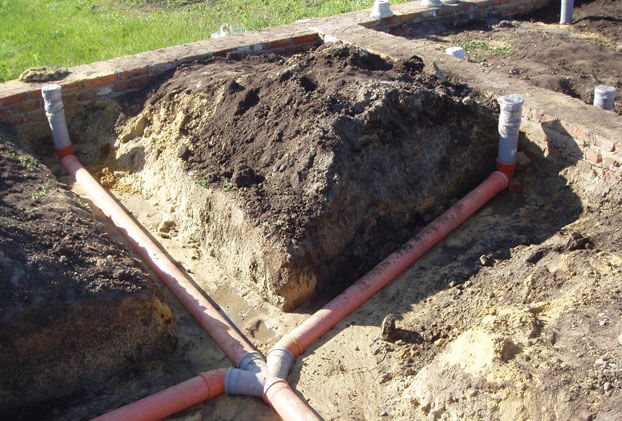

In a standard septic tank, the neck is about 600 mm higher than the tank that contains the sewer pipe. This means that if the pipe leaves the house along the very surface of the earth, and the 110 mm sewer pipe should have a slope of 20 mm per linear meter, then the septic tank will have to be placed at a distance (600 mm / 20 mm = 30) 30 m from the house.
To protect the sewer pipe from freezing, it will have to be insulated and lowered into the ground at the base of the building by at least 200 mm, in which case the septic tank will have to be brought closer to the house by 10 m. for example, by 400 mm, the distance from the house to the septic tank will be only 10 m.
In order for the installation of the sewage system to be performed efficiently, special tools or devices will be required to control the slope of the system. They will allow you to measure the angle of the line placement and correct it if this indicator does not correspond to the norms or calculations.
For these purposes, a bubble-type building level is ideal. Moreover, on both sides of the bubble, three marks should be placed, which fix the deviation from the horizon by 1 cm.
The process of installing the pipeline in the required position is as follows:
- The pipe is being installed with only one end secured.
- The building level must be installed over the fixed side of the element.
- The required slope of the pipe is set, focusing on the level readings.
When the bubble of the building level stops at the desired mark, the pipe should be secured at the other end in the installed position. A laser-type building level and a level are suitable as a measurement tool.
| Device type | Distance between riser and siphon (excluding ventilation), m | Drain pipe diameter, mm | Optimal slope of the system |
| Bidet | 0,7-1 | 30-40 | 1:20 |
| Washing | 1,4 | 30-40 | 1:36 |
| Sink | 0,1-0,8 | 40 | 1:12 |
| Bath | 1,1-1,3 | 40 | 1:30 |
| Shower cubicle | 1,6 | 40 | 1:48 |
| Combined drain (shower, sink, bath) | 1,8-2,3 | 50 | 1:48 |
| Drainage pipe from the riser | — | 1000 | — |
| Toilet | no more than 6 | 1000 | 1:20 |
| Central riser | — | 65-75 | — |
The internal sewerage scheme of an apartment or a private house should include devices that are sources of drainage. The list of this equipment consists of a toilet, sinks and washbasins, a bath or shower stall, as well as household appliances that are connected to the network. The dishwasher and washing machine must be connected to the sewerage system and water supply.
For the construction of internal sewerage, it is recommended to use plastic pipes with a diameter of 110 and 50 mm.
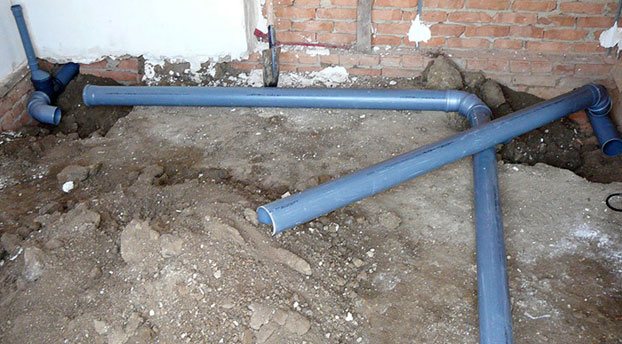

SNiP requirements affecting the installation of the wastewater complex:
- the slope of the sewage system is selected taking into account the diameter of the central riser pipe, which has already been installed;
- the minimum permissible indicator of the deviation of the sewer pipeline is 3 cm per 1 lm, provided that the diameter of the line does not exceed 50 mm;
- the recommended slope of a pipeline with a cross-sectional area of 1600 mm is 8 mm per 1 lm. drain.
Installation of internal sewerage in accordance with all requirements of SNiP
Recommendations for the installation of an internal sewerage system:
- it is not allowed to turn the pipeline installed horizontally at an angle of 90º, for this it is better to use 45º angled bends;
- the use of right angles in a vertical system is strictly prohibited;
- a slight excess of the slope rate is allowed if the pipe length is small.
It is not recommended to change the tilt routing types of the system. This is indicated by the requirements of SNiP.
The external sewerage system is designed to discharge contaminated wastewater towards the septic tank. Autonomous types of systems do not use gravity to move fluid. The contaminated water is transported to the storage tank by a pump. For these systems, certain SNiP requirements are provided, which prescribe the maximum distance available for pumping wastewater in this way.
The advantages of autonomous sewers:
- the pressure sewerage pipeline runs at a shallower depth than the mains of other types of systems;
- there is no need for strict observance of the slope standards, since the drains are moved using a pumping station;
- the operation of the system is based on self-cleaning of the inner walls of the pipe, so problems with blockages are extremely rare.
Arrangement of an autonomous sewage system in a private house
The presence of such advantages does not eliminate the need to check with SNiP when installing the sewage system. Regulatory documents contain requirements for the optimal placement of a septic tank and other elements on the site in relation to residential buildings, drinking water sources and other facilities. Despite the small depth of the pipes, it is imperative to take into account the level of soil freezing in winter.
We suggest that you familiarize yourself with: Height of the strip foundation for the house
When working with external sewerage, the relief features of the territory are taken into account. It is recommended to place drainage structures at the lowest points of the site. In this case, the pipe is laid so that the end of the sewer line is not located below the inlet in the septic tank, otherwise the wastewater will not be able to enter the storage tank by gravity.
The best option is to install the washbasin on a cabinet
This method will be simpler than the previous one.The fact is that there is a wider assortment of washbasin cabinets in stores, and even such a custom-made piece of furniture will cost less. Also, this solution carries practical functions, the owner of the house will have more space for storing various household chemicals, cosmetics, towels, etc.
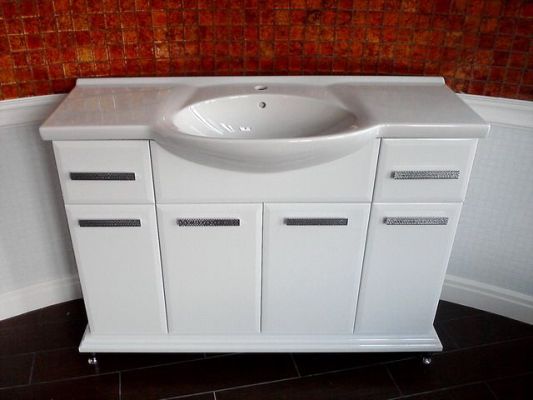

When installing the curbstone, the brackets can not be used, the furniture will hold the structure on itself. Installation takes place in the same way as with the use of fastening structures. First, you need to choose a place for installing the curbstone, bring all communications to this place and make markings on the floor and walls.
The washbasin can be installed both in a special cut-out and on the surface of the furniture. In this case, there is no need to drill anything in the walls, just the curbstone is assembled and installed in the chosen place. After that, you just need to install the sink, connect the siphon and the mixer. The water tap can be located both on the sink and on the pipeline or even on the wall.
When not a whole cabinet is used, but an ordinary or double shelf, you will have to drill the walls to fix the structure. Dowels are installed in the holes, and after that the shelf itself is attached. Before that, it is necessary to cut a special hole in the material for the sink. After attaching the shelf itself, a washbasin is inserted into it, the whole structure is fixed, and the cracks are treated with hermetic means.
The most difficult option for installing the sink will be the use of an adjustable design. For this purpose, such things as a pedestal pole with a screw way of height adjustment are used, as well as screw fasteners for walls.
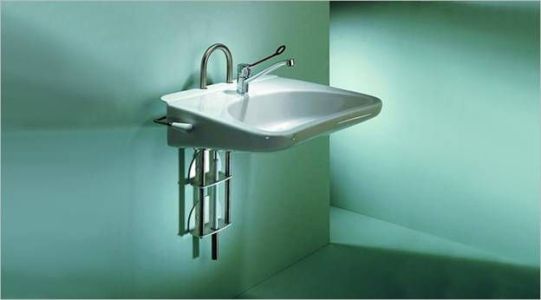

Among the assortment of various fixtures, there are even hanging sinks that are held by ropes or chains (this also serves as a decorative function). This option is the most functional in terms of height adjustment, but it's not so easy to do this, it is necessary to develop reliable methods for mounting on the ceiling.
If more standard methods of installing the sink are used, then it is not so difficult to choose the right height and do everything according to the obtained indicators. You will have to work a little, but as a result, a person will receive a convenient design that all family members can easily use.
Sink drain
The sink drain is a necessary element for its installation. It performs important functions, namely: it protects the room from the smell of the sewer and prevents the pipe from clogging up with solid particles that penetrate through the hole in the sink.
How the sink drain works
The sink drain design consists of the following parts:
- curved siphon;
- drain pipe.
When the water is flushed out, the liquid enters the siphon, passes along the bend, rises up the bent knee, and then goes down into the common drain. This leaves water at the bottom of the bent knee. This promotes the formation of a water seal that prevents odors from entering the room. In addition, small objects and solid particles remain in the elbow part of the pipe, which can enter the sink. To remove them, this part of the pipe is periodically removed and cleaned.
Sink drain diameter
Depending on the diameter of the sink drain, the siphon holes have the following dimensions:
- 32 mm - Designed for single-hole washbasins and small drain pipes. This is the most common option;
- 40 mm - designed for large sewer pipes.
Waste and overflow sink
Recently, sink drains equipped with an overflow system have become very popular. The advantage of such designs is that water does not flow out of the edge of the sink. A special overflow hole is installed at a certain level.

