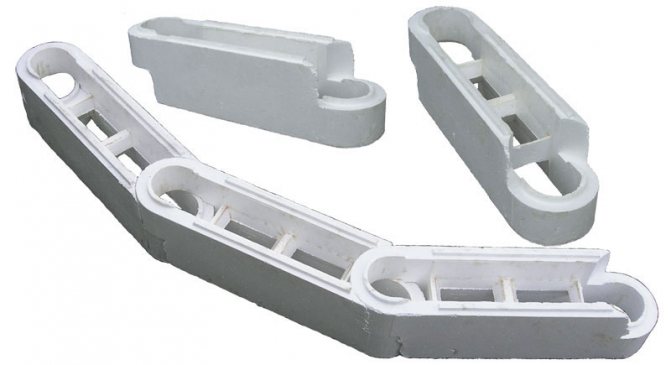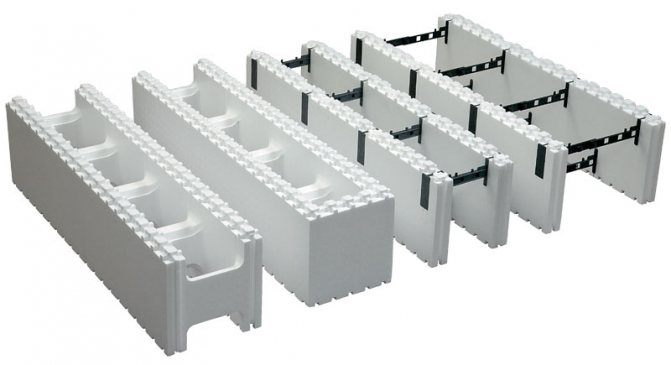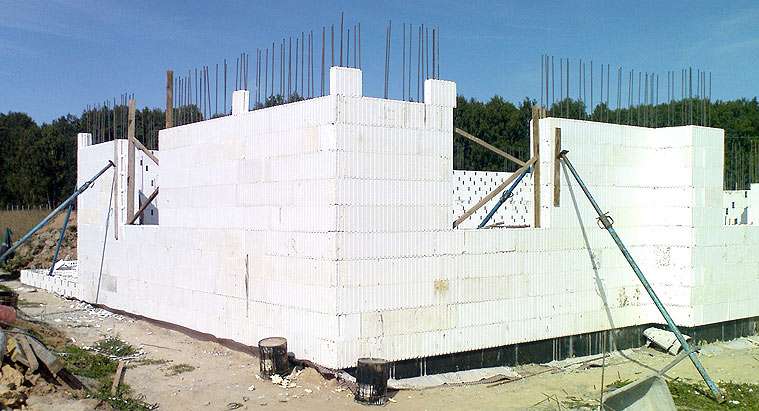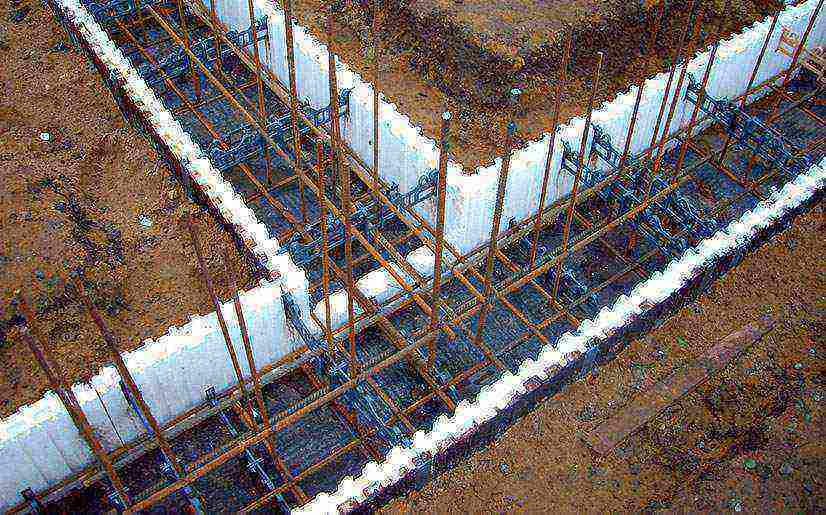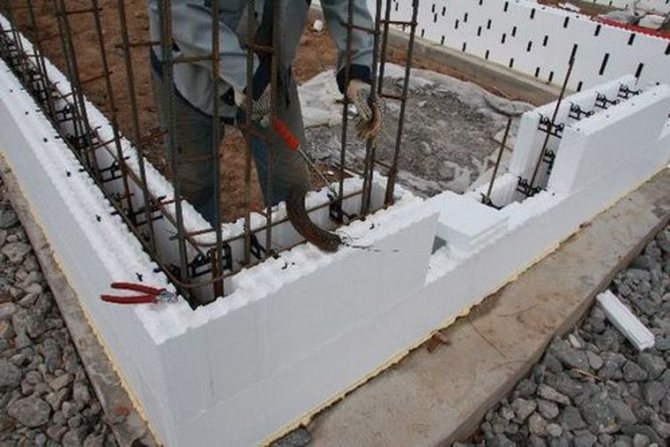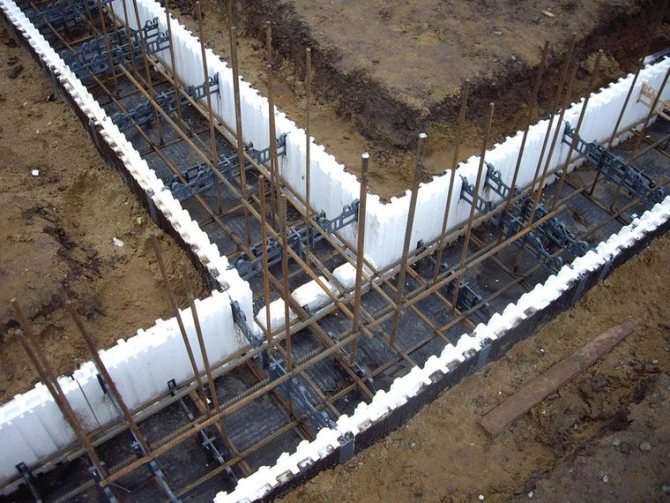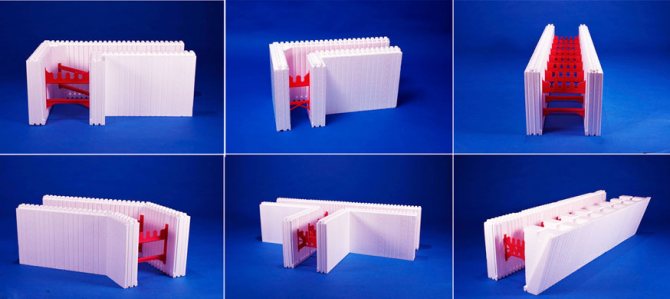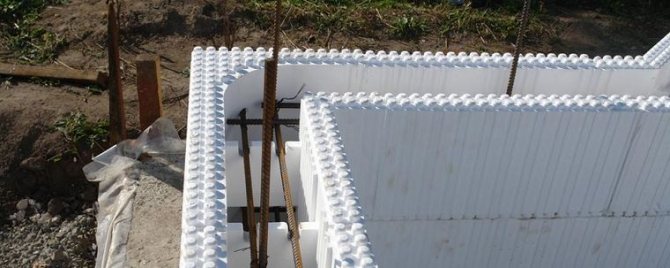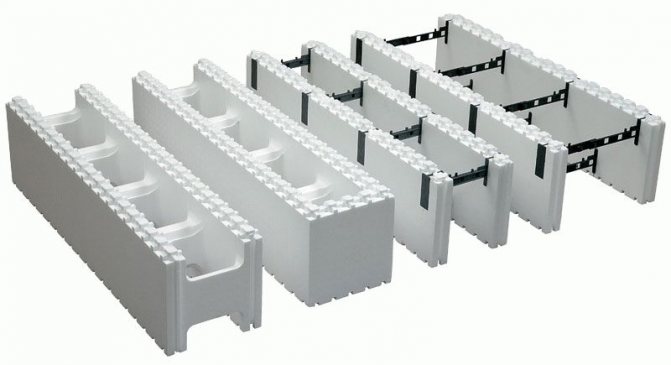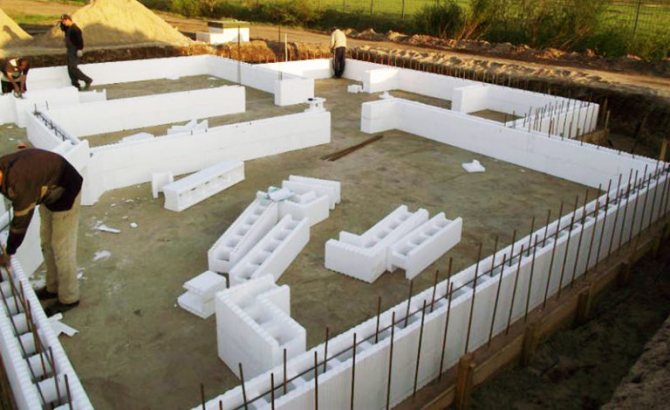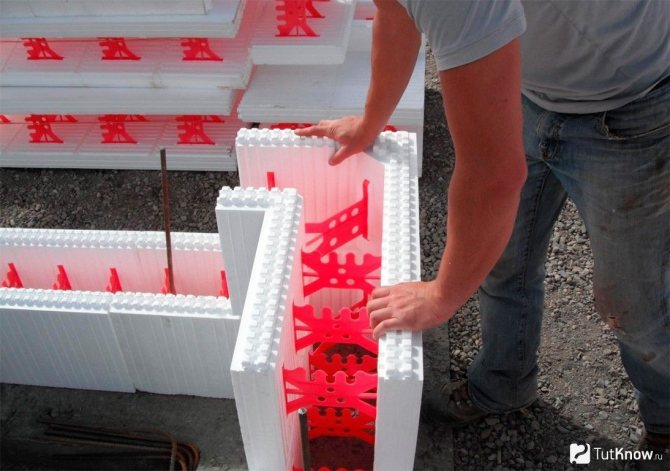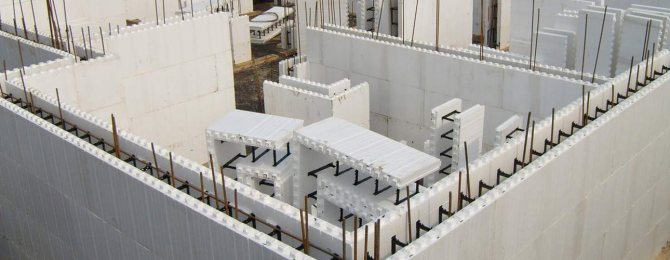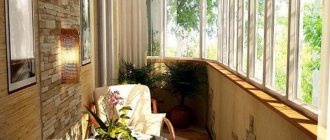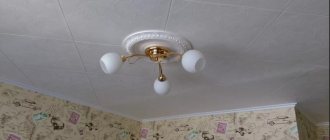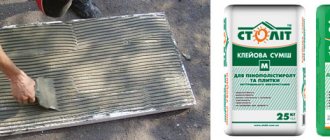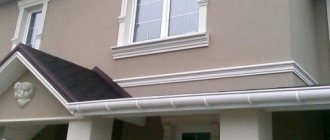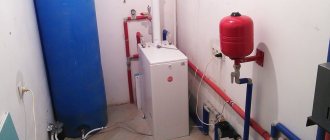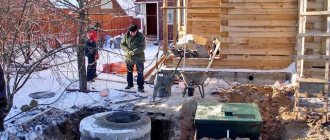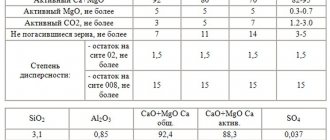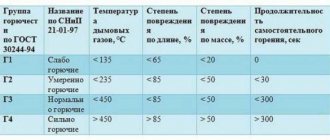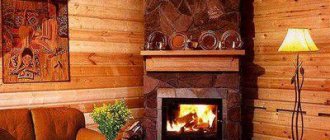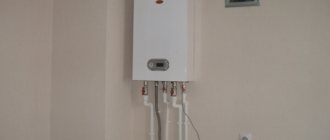Anyone who at least once assembled a wooden formwork with their own hands for pouring a foundation with concrete can confirm the complexity and painstaking work with wood in such a delicate matter as building a mold for casting. This once again confirms how useful and successful the idea was to use extruded polystyrene or foam formwork in the arrangement of the foundation.
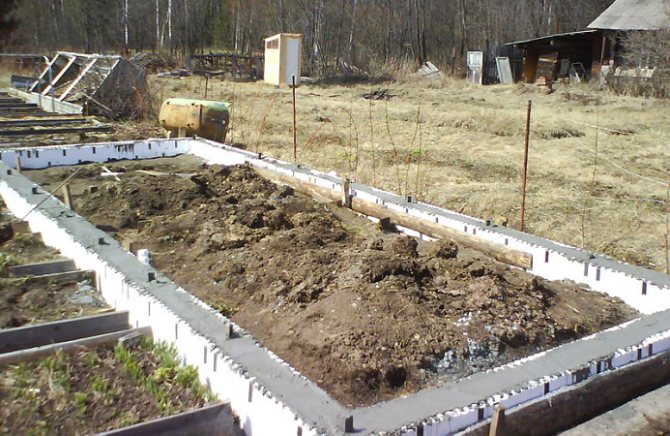
Advantages of foam formwork
At first glance, polystyrene does not look like the best material from which the foundation formwork can be made, it is soft and pliable, it cannot take the load as well as wood or metal. But in practice, the foam base has very valuable qualities:
- The extremely low coefficient of thermal conductivity provides excellent insulation of the concrete mass of the foundation, in this case there is no need for additional EPSP plates;
- Due to the foam structure, foam is a soft and pliable material, any pressure of frozen heaving soils will be partially compensated by the deformation of the foam formwork;
- Despite the cellular structure, the polymer has good waterproofing properties, while, unlike any other foams, it practically does not absorb water.
Comment! With all its positive qualities, foam and polystyrene foam structures can be destroyed by air oxygen and ultraviolet radiation, which means that the surface must be carefully covered with a protective layer.
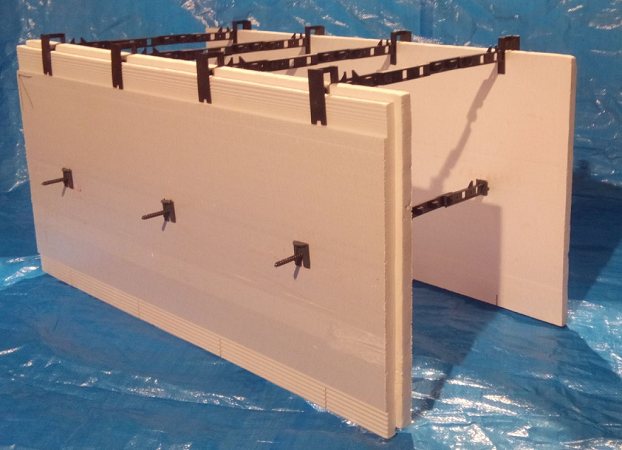

Characteristics of polystyrene foam construction
Fixed polystyrene foam formwork is characterized by low cost, lightness, ease of installation. When using foam, there is no need for an additional layer of thermal insulation. This property reduces the complexity of construction and accelerates the construction of buildings.
The technical characteristics of the fixed polystyrene formwork are determined by the properties of the material. The main characteristics of expanded polystyrene are shown in the table.
| Indicator | unit of measurement | number |
| Construction class, depending on the maximum permissible deviation of the linear dimensions of the elements: | ||
| mm | up to 0.8 |
| mm | from 0.8 to 1.5 |
| mm | over 1.5 |
| Volume weight | kg / m³ | 27-30 |
| Thermal conductivity | W / (m ℃) | 0,036 |
| Heat transfer resistance | (m² ℃) / W | more than 3.2 |
| Frost resistance | cycle | from 300 to 600 |
| Water absorption based on volumetric weight | %/day | 0,1 |
| Vapor permeability | mg / (mhPa) | 0,032 |
| Fire resistance class | — | G1, D1 |
| Soundproofing | Db | 49-53 |
| Maximum number of storeys of the building | floor | up to 30 |
Formwork for foundations made of expanded polystyrene
The general principle of constructing formwork made of polystyrene or expanded polystyrene is the same as for wooden or metal structures. The main difference is that instead of metal or wooden boards, high density expanded polystyrene sheets are used in the base of the formwork. Unlike ready-made blocks, from which the building wall is folded and poured with concrete, foam plastic formwork is used for the foundation in the form of a pair of slabs fastened together with metal spacers. It is enough to install such a pair in the prepared trench, align and fix.
Nomenclature of standard blocks of foam formwork
Among the many options for components for arranging a foam plastic formwork frame, two types of forms are most often used in the form of ready-made prefabricated blocks:
- Kits with adjustable foam board spacing.In this case, at the discretion of the master, the width of the foundation can be 200 or 250 mm, respectively, with a slab size of 118x28 cm, the volume of one such block will be 50 and 83 liters. The width is changed due to the use of sliding jumpers or spacers;
- Sets with a fixed width of the foundation strip, with the same dimensions of the foam plate, the distance between the walls is 15, 30, 40 cm. In all cases, the lateral surface area is 34 dm2.
For your information! There are grooves and recesses on the end surface of the foam plates, which makes it possible to assemble several blocks into a single structure, both horizontally and vertically.
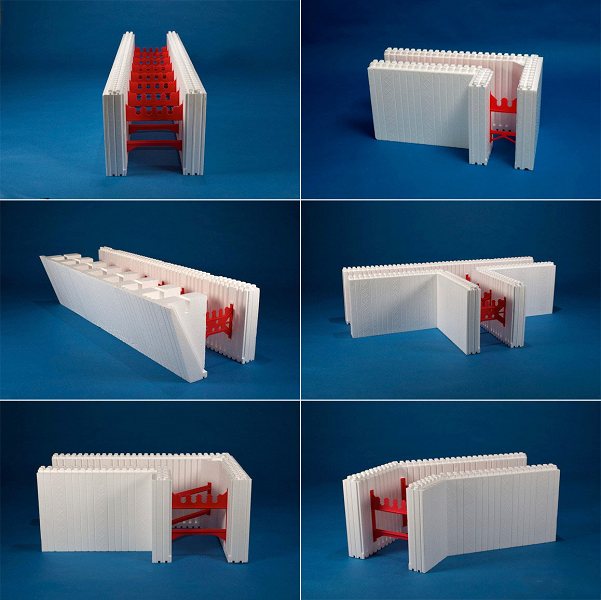

This method of connection provides a stable, reliable mutual arrangement of blocks under load when pouring concrete. Accordingly, there is no need for additional fastening systems. Internal spacers that hold the two slabs together in one block can be made of reinforced plastic or metal. In any case, after pouring concrete, they remain inside the foundation, but they do not affect the strength and stability of the foundation tape. In some cases, the outer surface of foam plates is made in the form of a transverse row of grooves, protrusions or waves.
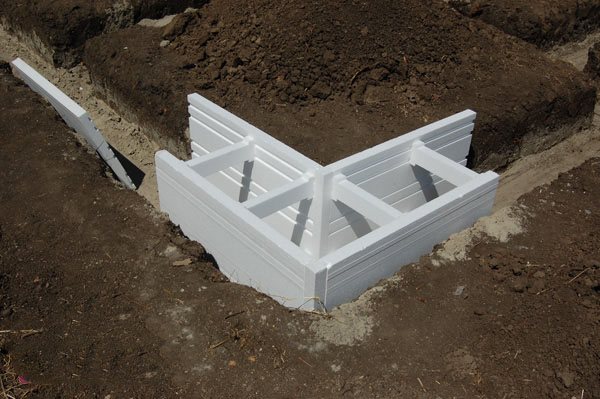

With the help of such foam blocks, you can make almost any type of modern foundations, from tape to pile-grillage.
We build a foundation from foam blocks
The prefabricated box block wall technology is not suitable for use in foundation construction. After laying 4-5 rows of blocks, the wall formwork is poured with concrete mortar, a concrete "skeleton" is obtained, penetrated with foam elements. In this case, the openwork concrete wall structure covered with expanded polystyrene is too weak to support the building's weight of 100 tons. The foundation remains the foundation, it must be strong and rigid, therefore, regardless of whether wood or foam formwork is used, the structure of the foundation system must be monolithic and heavy.
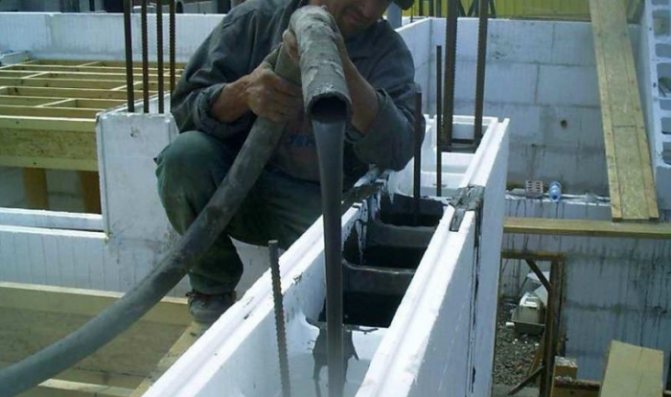

To make the formwork from expanded polystyrene for the foundation by hand, it is necessary to perform several standard operations. The first step is to dig a trench to the planned depth of the foundation plus the thickness of the leveling pad. The walls of the trench are cleaned and leveled in a vertical plane. Experts recommend that it is imperative to lay the drainage pipe and strengthen the bottom with a layer of rubble. The soft support surface of the foam plates does not allow the formwork to be installed directly on gravel or chippings. Therefore, before installing the formwork elements, it is recommended to make a concrete preparation or sprinkle it with a layer of sand on an intermediate geotextile sheet.
If, according to the foundation project, it is required to install a second row on top of the first row of formwork blocks, it is necessary to carefully level the concrete preparation or a layer of sand filling along the horizon. Otherwise, it will be quite difficult to connect the hermetically sealed foam plates due to the appearance of large gaps and mismatches in the connection plane.
Usually, the dimensions of the trench for the foam formwork are cut 10-15 cm wider than the finished block. This allows a pair of spacer foam boards to be installed with a minimum of basement cavity volume. After assembling the entire structure, the sinuses are covered with lean clay and sand with a slight compaction by hand tamping.
As the concrete is poured, the mass is leveled and pushed between the reinforcement elements with blades or rammers so that the liquid concrete solution thoroughly fills the entire volume of the formwork without the formation of voids. As the foam form is filled, the sinuses of the foundation are additionally poured and compacted to compensate for the crushing effect of concrete on the walls of the formwork.
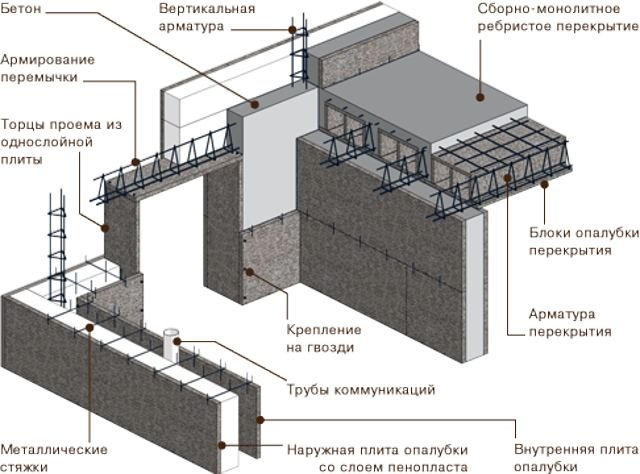

After the concrete has hardened, that part of the foundation that is above the ground level must be covered with a metal mesh with a fine mesh and plastered with a sand-cement mortar. Thus, the foundation and the entire building will be protected from the penetration of mice and rats into the premises, for which soft polystyrene foam is not an obstacle.
Pros and cons of polystyrene foam construction
Fixed formwork made of expanded polystyrene has many advantages. The advantages of the polymer are:
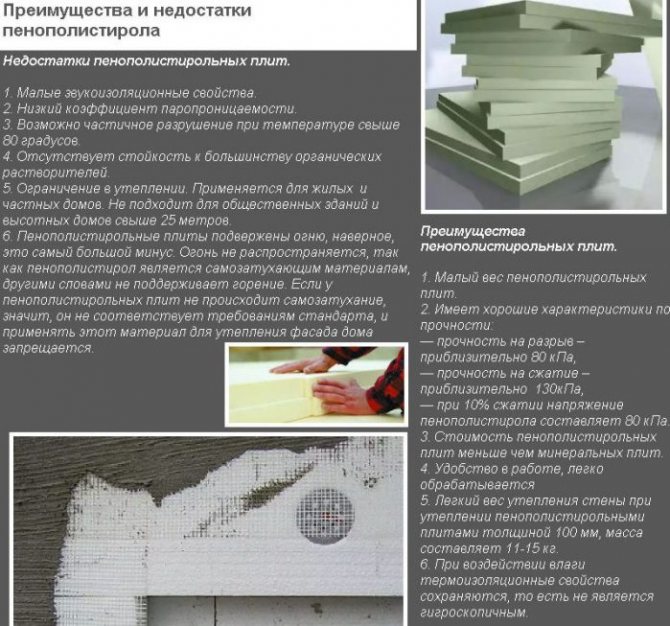

Advantages and disadvantages of expanded polystyrene
- high strength of the material;
- good thermal insulation qualities;
- biological resistance;
- increased sound insulation;
- lightness and durability;
- low vapor permeability.
Positive qualities increase the resistance of the material to moisture, low temperatures and resistance from the base.
The disadvantage of foam is flammability and the need for additional protection against moisture.
To eliminate the shortcomings, the material is treated with fire retardants. To increase the fire resistance, the protective fence is sheathed with plasterboard sheets.
To protect against waterlogging, a plaster layer is applied. A steel profiled flooring is laid on top of the plaster layer.
Product "concrete-expanded polystyrene-concrete"
Fixed formwork from expanded polystyrene plates is erected from prefabricated elements. Products are flat polystyrene foam. The heat insulator is covered with reinforcing mesh on both sides.
In this form, the element is installed in place. The rods of the adjacent elements are connected with a soft steel wire. Finished concrete is sprayed on both sides of the fence.
The difference between flat products and block-shells are:
Concrete-expanded polystyrene-concrete
- high factory readiness;
- ease of installation;
- low concrete consumption;
- increased construction speed.
The positive qualities of expanded polystyrene increase the popularity of polystyrene structures. The light weight of the products and ease of installation allow you to do the construction yourself. The factory readiness of the elements requires a minimum amount of tools for construction work.
Related video: Fixed polystyrene formwork
Related publications
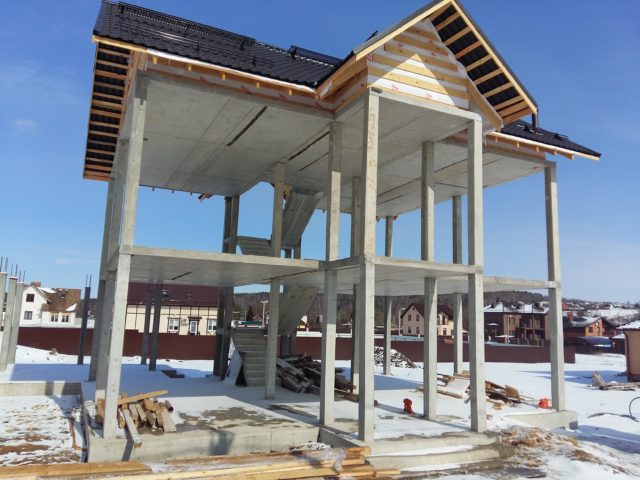

Construction of a monolithic frame for a private house
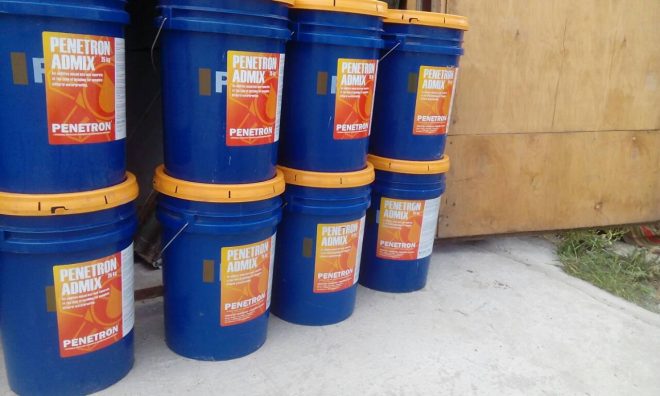

Contents of instructions for use Penetron Admix
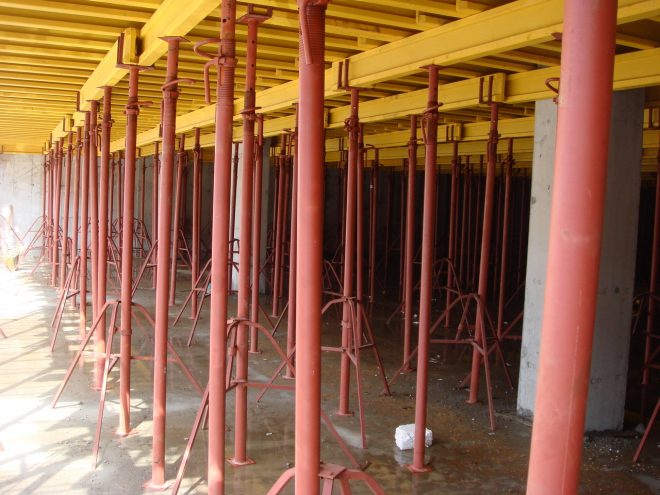

Features of the use of telescopic props for floor formwork
Styrofoam formwork - design diagram
This is a hollow structure, where reinforcement is installed and concrete mortar is poured. The formwork is made of polystyrene foam blocks connected by jumpers. This technology, as already noted, greatly simplifies the construction process, since additional arrangement of both thermal and noise insulation is not required in this case.
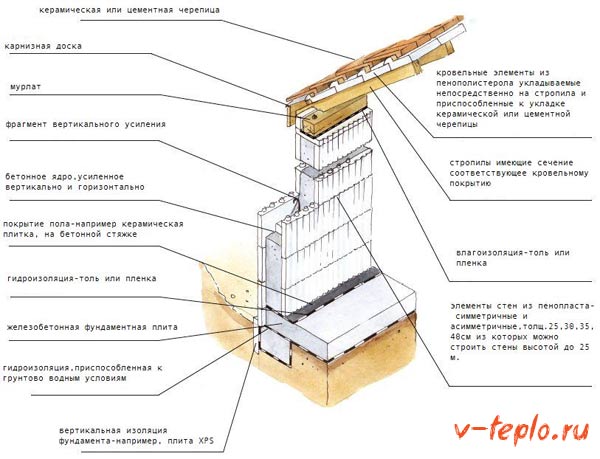

The foam itself as a building material is strong enough, moisture resistant, chemically inactive and safe for health. It weighs a little, so the formwork blocks can be manipulated even without the use of special equipment. And this, in turn, significantly reduces the cost of construction.
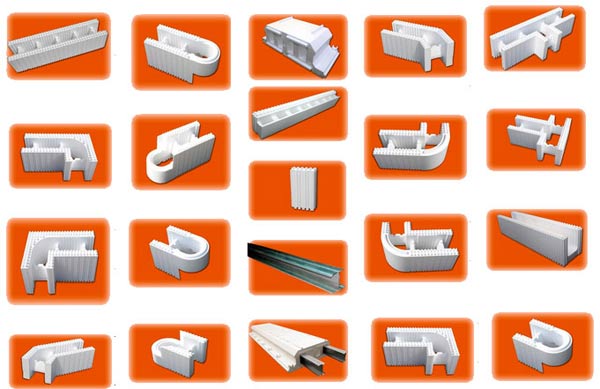

During the production of the described products, a fire retardant is used, which increases the fire safety of the finished building at times. Such formwork (and it is also called non-removable) is characterized by simplicity of construction, and even those who do not have much experience in building houses can cope with its installation. All that is required in the work is accuracy and utmost attention.
Penoplex as foundation insulation
How to insulate a foundation using penoplex, see detailed instructions here

