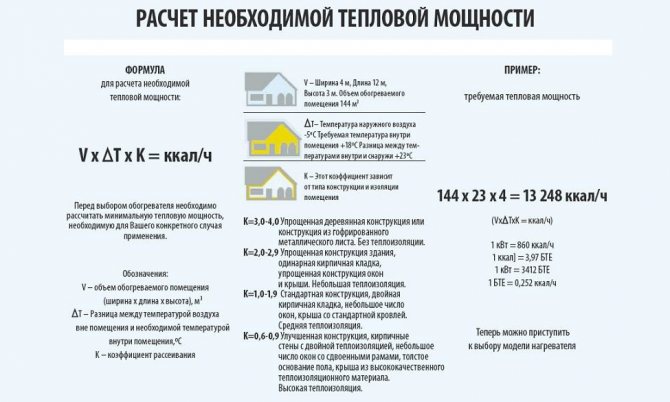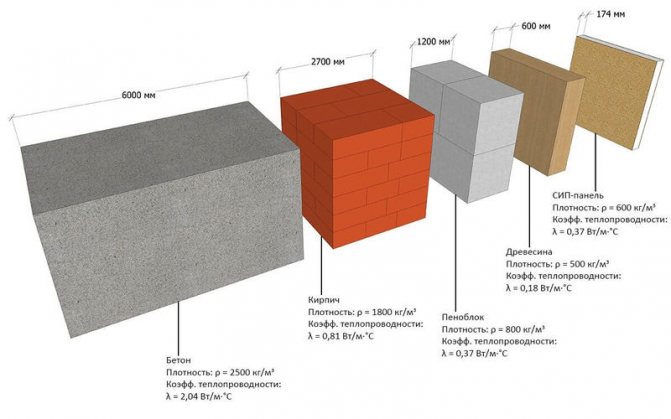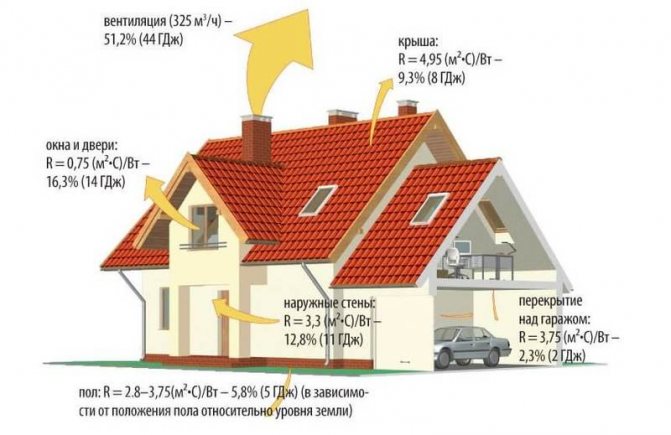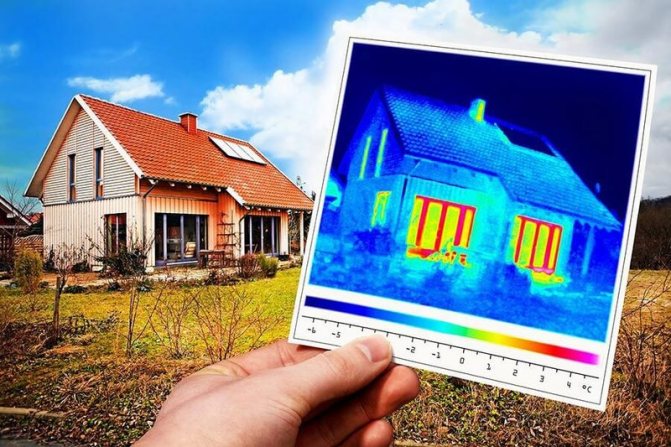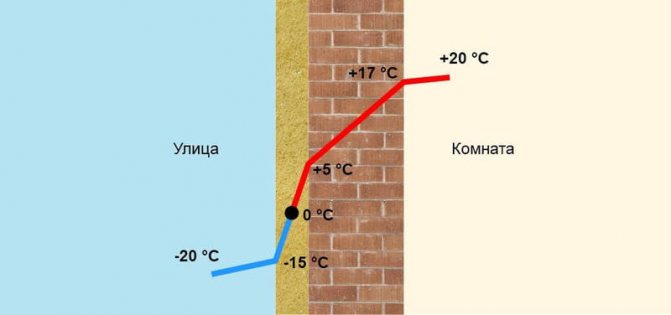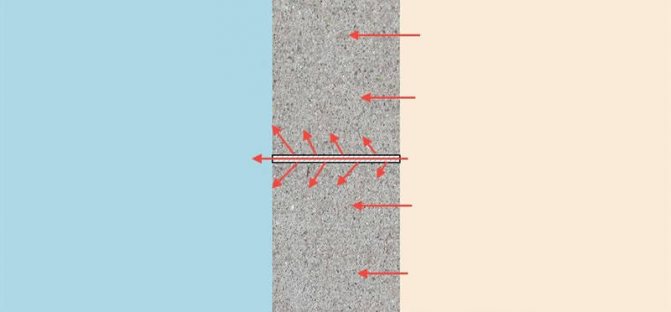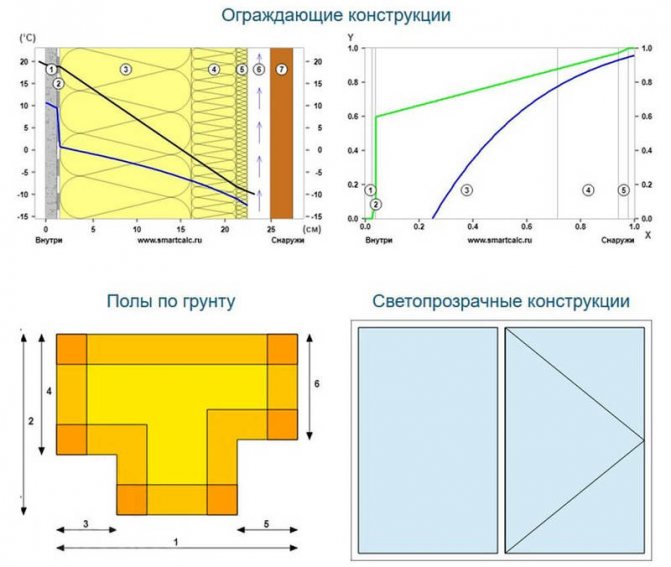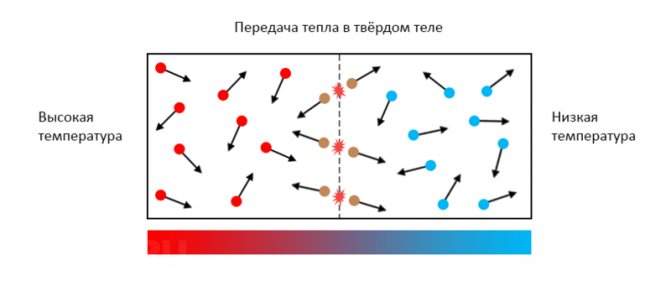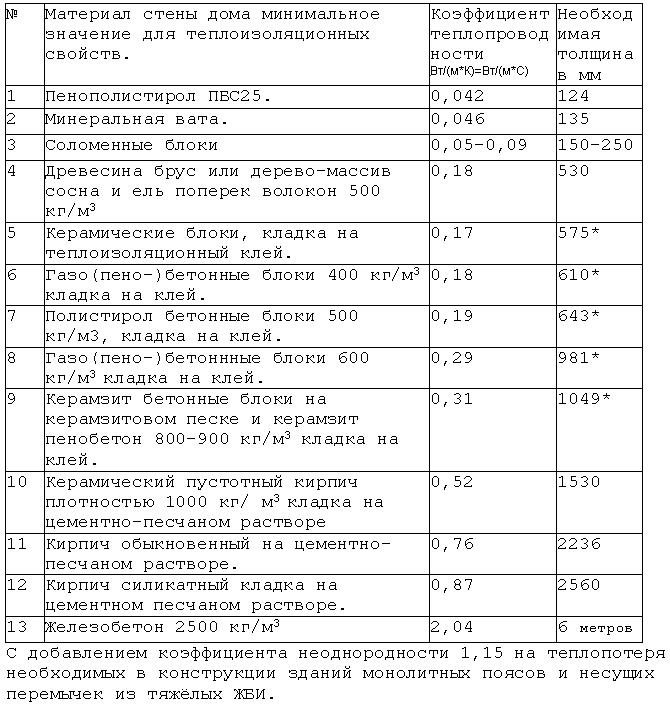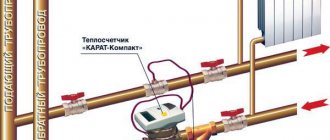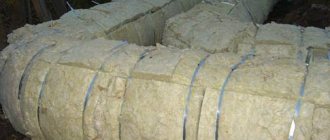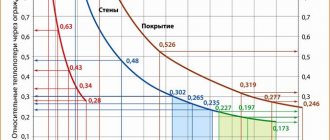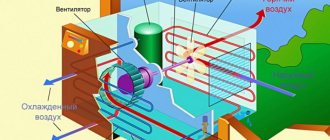| ! | Request, in comments write comments, additions. | ! |
The house loses heat through the enclosing structures (walls, windows, roof, foundation), ventilation and drainage. The main heat losses go through the enclosing structures - 60–90% of all heat losses.
The calculation of the heat loss at home is needed, at least, in order to choose the right boiler. You can also estimate how much money will be spent on heating in the planned house. Here is an example calculation for a gas boiler and an electric one. It is also possible, thanks to the calculations, to analyze the financial efficiency of the insulation, i.e. to understand whether the cost of installing insulation will pay off with fuel economy over the life of the insulation.
Heat loss through enclosing structures
I will give an example of calculation for the outer walls of a two-story house.
| 1) We calculate the resistance to heat transfer of the wall, dividing the thickness of the material by its coefficient of thermal conductivity. For example, if the wall is built of warm ceramic 0.5 m thick with a thermal conductivity coefficient of 0.16 W / (m × ° C), then we divide 0.5 by 0.16: 0.5 m / 0.16 W / (m × ° C) = 3.125 m2 × ° C / W The thermal conductivity coefficients of building materials can be found here. |
| 2) We calculate the total area of the external walls. Here's a simplified example of a square house: (10 m wide x 7 m high x 4 sides) - (16 windows x 2.5 m2) = 280 m2 - 40 m2 = 240 m2 |
| 3) We divide the unit by the resistance to heat transfer, thereby obtaining heat loss from one square meter of the wall by one degree of temperature difference. 1 / 3.125 m2 × ° C / W = 0.32 W / m2 × ° C |
| 4) We calculate the heat loss of the walls. We multiply the heat loss from one square meter of the wall by the area of the walls and by the difference in temperature inside the house and outside. For example, if the inside is + 25 ° C, and the outside is –15 ° C, then the difference is 40 ° C. 0.32 W / m2 × ° C × 240 m2 × 40 ° C = 3072 W This number is the heat loss of the walls. Heat loss is measured in watts, i.e. this is the heat loss power. |
| 5) In kilowatt-hours, it is more convenient to understand the meaning of heat loss. In 1 hour, thermal energy goes through our walls at a temperature difference of 40 ° C: 3072 W × 1 h = 3.072 kW × h Energy is consumed in 24 hours: 3072 W × 24 h = 73.728 kW × h |
It is clear that during the heating period the weather is different, i.e. the temperature difference changes all the time. Therefore, in order to calculate the heat loss for the entire heating period, you need to multiply in step 4 by the average temperature difference for all days of the heating period.
For example, for 7 months of the heating period, the average temperature difference in the room and outside was 28 degrees, which means heat loss through the walls during these 7 months in kilowatt-hours:
0.32 W / m2 × ° C × 240 m2 × 28 ° C × 7 months × 30 days × 24 h = 10838016 W × h = 10838 kW × h
The number is quite "tangible". For example, if the heating was electric, then you can calculate how much money would be spent on heating by multiplying the resulting number by the cost of kWh. You can calculate how much money was spent on heating with gas by calculating the cost of kWh of energy from a gas boiler. To do this, you need to know the cost of gas, the heat of combustion of the gas and the efficiency of the boiler.
By the way, in the last calculation, instead of the average temperature difference, the number of months and days (but not hours, we leave the clock), it was possible to use the degree-day of the heating period - GSOP, some information about GSOP is here. You can find the already calculated GSOP for different cities of Russia and multiply the heat loss from one square meter by the wall area, by these GSOP and by 24 hours, having received heat loss in kW * h.
Similarly to walls, you need to calculate the values of heat loss for windows, front door, roof, foundation. Then add everything up and you get the value of heat loss through all the enclosing structures.For windows, by the way, it will not be necessary to find out the thickness and thermal conductivity, usually there is already a ready-made resistance to heat transfer of a glass unit calculated by the manufacturer. For the floor (in the case of a slab foundation), the temperature difference will not be too large, the soil under the house is not as cold as the outside air.
Just about the complex - calculation by specific characteristics
Calculation of heat loss can easily turn into a real headache. In practice, the indicators can be calculated based on the specific characteristics of the building. The most important thing is to remember that the calculation is based not on the area, but on the volume of the building. It is also necessary to take into account its purpose and number of storeys. Heat is removed from the house through the building envelope.
The “gates” through which warm air leaves the building are windows, doors, walls, floors, and roofs. In addition, delta temperatures - the difference between the air temperature inside and outside the house - have an effect. You can not discount the climatic conditions of the area. Much of the heat is emitted through the ventilation system. The paradox is that when performing calculations, many novice house builders forget to take this parameter into account and get numbers that are far from objectivity.
Heat loss through ventilation
The approximate volume of available air in the house (I do not take into account the volume of internal walls and furniture):
10 m х 10 m х 7 m = 700 m3
Air density at a temperature of + 20 ° C 1.2047 kg / m3. Specific heat capacity of air 1.005 kJ / (kg × ° C). Air mass in the house:
700 m3 × 1.2047 kg / m3 = 843.29 kg
Let's say all the air in the house changes 5 times a day (this is an approximate number). With an average difference between the internal and external temperatures of 28 ° C for the entire heating period, heat energy will be spent on average per day to heat the incoming cold air:
5 × 28 ° C × 843.29 kg × 1.005 kJ / (kg × ° C) = 118,650.903 kJ
118,650.903 kJ = 32.96 kWh (1 kWh = 3600 kJ)
Those. during the heating season, with a fivefold air replacement, the house through ventilation will lose on average 32.96 kWh of heat energy per day. For 7 months of the heating period, energy losses will be:
7 x 30 x 32.96 kWh = 6921.6 kWh
What is the best way to reduce heat loss in your home?
As a rule, after professional thermal imaging and processing of the results, a report is drawn up, which describes in detail the identified deficiencies and gives recommendations, the implementation of which ensures the maximum reduction in heat loss or their complete elimination.
Practical experience shows that it is possible to achieve a decrease in heat loss if the following measures are taken:
- Insulate the foundation, walls and roof. The creation of an additional thermal insulation barrier is an effective way to improve the temperature regime in rooms.
- Install modern multi-chamber double-glazed windows or replace gaskets and fittings in old windows.
- Arrange the "warm floor" system, which provides effective heating of the used space in the room.
- Install a foil screen behind the radiator that will reflect and direct heat into the room.
- Seal gaps and cracks in the walls with a polyurethane-based sealant.
If it is not possible to carry out total insulation, then it is worth using simple methods with minimal costs aimed at sealing seams and cracks, as well as keeping windows and doors tightly closed, airing not once within an hour, but several times for 10-15 minutes ...
Heat loss through the sewer
During the heating season, the water entering the house is rather cold, for example, it has an average temperature of + 7 ° C. Water heating is required when residents wash their dishes and take baths. Also, the water is partially heated from the ambient air in the toilet cistern. All the heat received by the water is flushed down the drain.
Let's say that a family in a house consumes 15 m3 of water per month.The specific heat capacity of water is 4.183 kJ / (kg × ° C). The density of water is 1000 kg / m3. Let's say that on average the water entering the house is heated to + 30 ° C, i.e. temperature difference 23 ° C.
Accordingly, per month the heat loss through the sewer will be:
1000 kg / m3 × 15 m3 × 23 ° C × 4.183 kJ / (kg × ° C) = 1443135 kJ
1443135 kJ = 400.87 kWh
For 7 months of the heating period, residents pour into the sewer:
7 × 400.87 kWh = 2806.09 kWh
The choice of heating radiators
Traditionally, it is recommended to choose the power of the heating radiator by the area of the heated room, and with a 15-20% overestimation of the power requirements, just in case.
Using an example, let us consider how correct the method of choosing a radiator "10 m2 area - 1.2 kW" is.
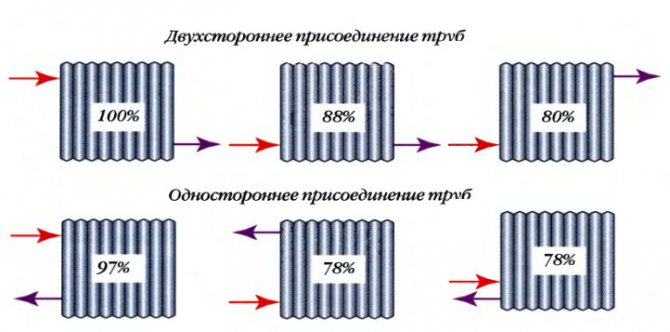
The thermal power of radiators depends on the way they are connected, which must be taken into account when calculating the heating system
Initial data: a corner room on the first level of a two-story house IZHS; the outer wall is made of two-row ceramic bricks; room width 3 m, length 4 m, ceiling height 3 m.
According to a simplified selection scheme, it is proposed to calculate the area of the room, we consider:
3 (width) 4 (length) = 12 m2
Those. the required power of the heating radiator with a 20% surcharge is 14.4 kW. And now let's calculate the power parameters of the heating radiator based on the heat loss of the room.
In fact, the area of the room affects the loss of heat energy less than the area of its walls, one side facing the outside of the building (facade).
Therefore, we will consider the area of the "street" walls in the room:
3 (width) 3 (height) + 4 (length) 3 (height) = 21 m2
Knowing the area of the walls that transmit heat "to the street", we will calculate the heat loss with a difference between room and outdoor temperatures of 30 ° (in the house +18 ° C, outside -12 ° C), and immediately in kilowatt-hours:
0.91 21 30: 1000 = 0.57 kW,
Where: 0.91 - heat transfer resistance m2 of room walls facing the street; 21 - the area of "street" walls; 30 - temperature difference inside and outside the house; 1000 is the number of watts in kilowatts.
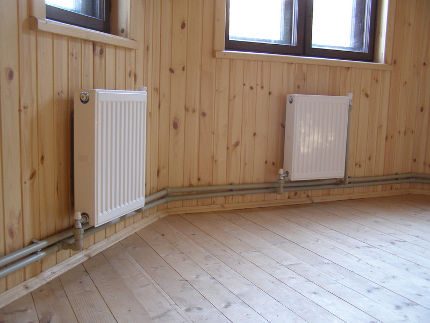

According to building standards, heating devices are located in places of maximum heat loss. For example, radiators are installed under window openings, heat guns - above the entrance to the house. In corner rooms, batteries are installed on blank walls that are exposed to the maximum effect of winds.
It turns out that to compensate for heat losses through the facade walls of this design, at a 30 ° temperature difference in the house and on the street, heating with a capacity of 0.57 kWh is sufficient. Let's increase the required power by 20, even by 30% - we get 0.74 kWh.
Thus, the actual heating power needs can be significantly lower than the 1.2 kW per square meter of floor space trading scheme.
Moreover, the correct calculation of the required capacities of heating radiators will reduce the volume of the coolant in the heating system, which will reduce the load on the boiler and fuel costs.
Heat metering for air heating
When calculating the heat loss of a building, it is important to take into account the amount of heat energy consumed by the heating system to heat the ventilation air. The share of this energy reaches 30% of the total losses, so it is unacceptable to ignore it. You can calculate the ventilation heat loss at home through the heat capacity of the air using the popular formula from the physics course:
Qair = cm (tв - tн). In it:
- Qair - heat consumed by the heating system for heating the supply air, W;
- tв and tн - the same as in the first formula, ° С;
- m is the mass flow rate of air entering the house from the outside, kg;
- c is the heat capacity of the air mixture, equal to 0.28 W / (kg ° C).
Here, all values are known, except for the mass air flow rate for ventilation of premises. In order not to complicate your task, you should agree with the condition that the air environment is renewed throughout the house once an hour.Then the volumetric air flow is easy to calculate by adding the volumes of all rooms, and then you need to convert it to mass through density. Since the density of the air mixture changes depending on its temperature, you need to take a suitable value from the table:
| Air mixture temperature, ºС | — 25 | — 20 | — 15 | — 10 | — 5 | 0 | + 5 | + 10 |
| Density, kg / m3 | 1,422 | 1,394 | 1,367 | 1,341 | 1,316 | 1,290 | 1,269 | 1,247 |
Example. It is necessary to calculate the ventilation heat losses of the building, which receives 500 m³ per hour at a temperature of -25 ° C, inside it is maintained at + 20 ° C. First, the mass flow rate is determined:
m = 500 x 1.422 = 711 kg / h
Heating such a mass of air by 45 ° C will require such an amount of heat:
Qair = 0.28 x 711 x 45 = 8957 W, which is approximately equal to 9 kW.
At the end of the calculations, the results of heat losses through the outer fences are summed up with ventilation heat losses, which gives the total heat load on the building's heating system.
The presented calculation methods can be simplified if the formulas are entered into the Excel program in the form of tables with data, this will significantly speed up the calculation.
Basic formulas
To get a more or less accurate result, it is necessary to perform calculations according to all the rules, a simplified method (100 W of heat per 1 m2 of area) will not work here. The total loss of heat by the building during the cold season consists of 2 parts:
- heat loss through enclosing structures;
- energy losses used to heat the ventilation air.
The basic formula for calculating the thermal energy consumption through outdoor fences is as follows:
Q = 1 / R x (tv - tn) x S x (1+ ∑β). Here:
- Q is the amount of heat lost by a structure of one type, W;
- R - thermal resistance of the construction material, m² ° С / W;
- S is the area of the outer fence, m²;
- tv - internal air temperature, ° С;
- tн - the lowest ambient temperature, ° С;
- β - additional heat loss, depending on the orientation of the building.
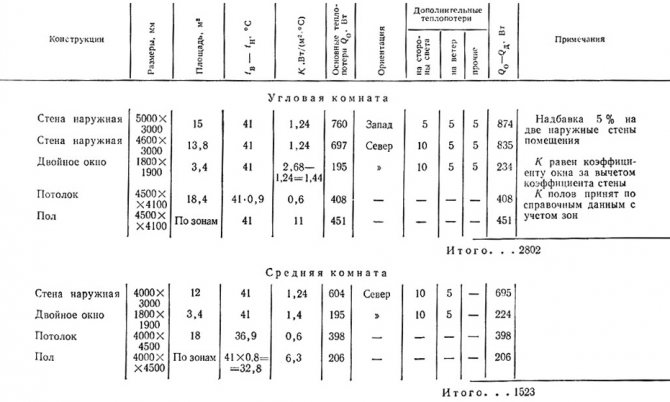

The thermal resistance of the walls or roof of a building is determined based on the properties of the material from which they are made and the thickness of the structure. For this, the formula R = δ / λ is used, where:
- λ - reference value of the thermal conductivity of the wall material, W / (m ° C);
- δ is the thickness of the layer of this material, m.
If the wall is built of 2 materials (for example, a brick with mineral wool insulation), then the thermal resistance is calculated for each of them, and the results are summed up. The outdoor temperature is selected both according to regulatory documents and personal observations, the indoor temperature is selected as needed. Additional heat losses are coefficients determined by the norms:
- When the wall or part of the roof is turned to the north, northeast or northwest, then β = 0.1.
- If the structure is facing southeast or west, β = 0.05.
- β = 0 when the outside railing faces south or southwest.

