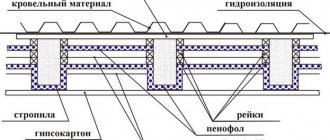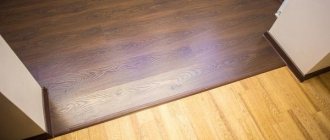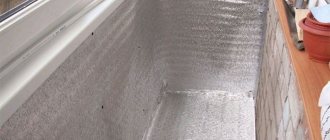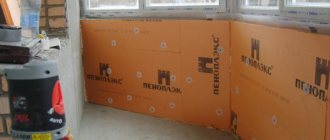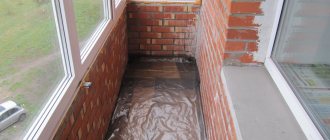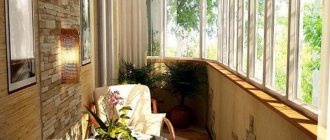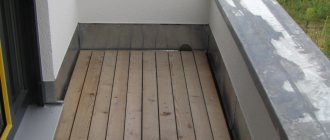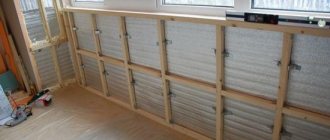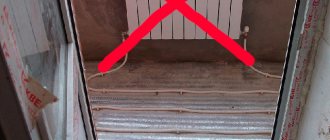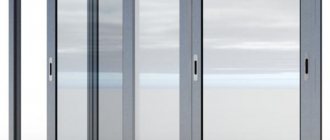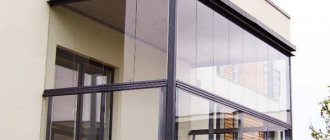Where did the term French balcony come from? Obviously, it arose for the reason that single panoramic glazing of rooms is called French. This type of design of loggias is very popular in European countries, which are characterized by a moderate temperature regime. Nowadays, the installation of French windows is a very popular trend. Winter is a period of low temperatures, and even in the northern regions we can talk about severe frosts. In this regard, the owners are insulating the balcony with French windows. We will try to explain what steps need to be taken for this.
What is a French balcony?
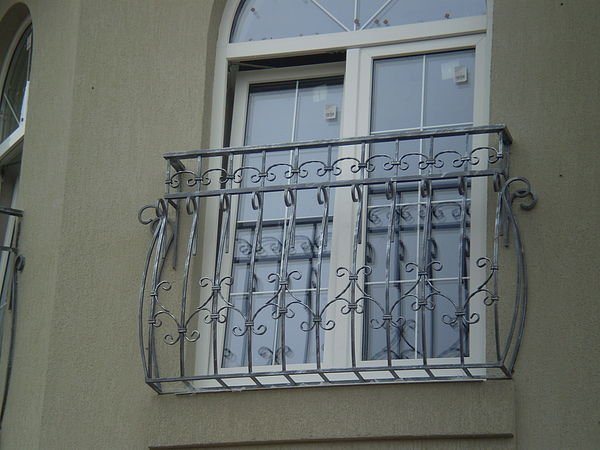
The French balcony is a special glazing scheme in which the process starts from the ceiling and ends on the floor itself. This design can be considered a kind of exit from the home to the street. It increases visibility and visually changes the structure of the room, which becomes much more spacious as more light "enters" it. A French balcony is the perfect solution for all rooms, without exception.
Expert opinion
Konstantin Alexandrovich
To get this effect, you need, by and large, only to glaze one entire wall. Modern methods have stepped very far, and therefore these works can be carried out in the shortest possible time.
The cost of glazing balconies and loggias
The cost of glazing the balcony depends on the availability of additional work. For example, simultaneously with glazing, you can order insulation, decoration, waterproofing, etc. It is logical to assume that the total amount in this case will be higher. Moreover, if we divide the cost of complex finishing into all types of work, it is obvious that each of them will cost less than when ordering the same services separately.
Below are the approximate prices for glazing loggias. You can also contact our manager to get detailed advice on all issues related to services and their cost. This can be done both using the website (filling out an application for a call back) or by calling us on the phone in Moscow: +7 (495) 940-64-63.
Do-it-yourself French balcony insulation
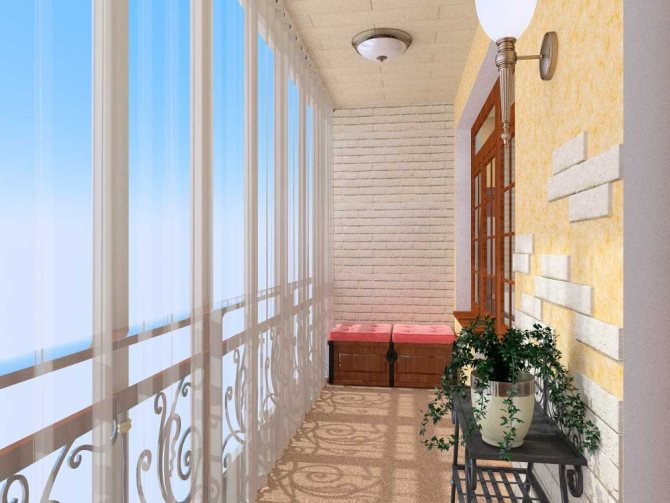

A modern apartment is a multifunctional space in which they strive to create the utmost comfort. The appearance of French windows gave the owners a chance to visually expand the premises, "push apart" the walls and go far beyond its borders.
Insulation of windows
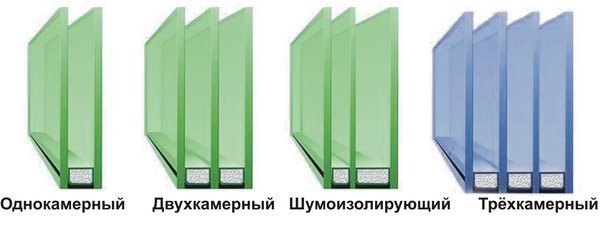

You need to start taking care of comfort and warmth in your own home even before installing the French balcony. The installation of a multi-layer window structure will help to make the apartment warm, which will not allow winter air to penetrate inside. If you live in a locality with a moderately warm climate, it is enough to install energy-saving glass with triple glazing. In this case, special attention must be paid to the design of the profile. It is important that it reliably protects against heat loss.
Internal floor and ceiling insulation
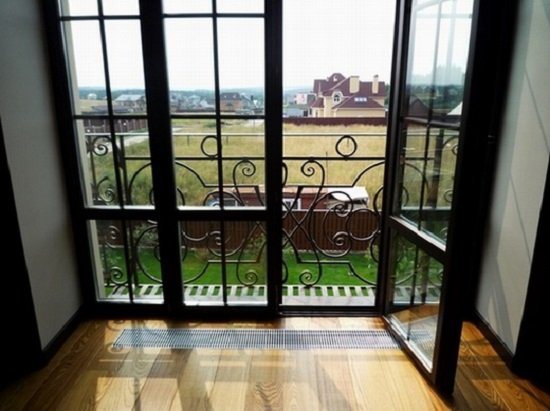

When the glazing of the balcony is completed, you should proceed to the insulation of the ceiling and floor. Before that, it is recommended to waterproof the entire area of the room. Please note that the layer of insulation should not be too large. The thickness is quite enough for you, which, in combination with the finishing material, will not exceed the height of the window profile.
On the choice of glazing when insulating a panoramic balcony
Performing panoramic glazing on the balcony, a decision must be made already at the construction stage: in what form will the balcony be used in the future and how to insulate the panoramic balcony? Popular panoramic glazing can be made in various designs; in cold and warm.
The main difference between such glazing is laid in the technology for the production of glass structures, namely, with the warm method, it is required to take protective measures of structures from the penetration of cold through the glazed windows, providing insulation of the balcony with panoramic glazing.
The first task necessary to insulate a loggia with panoramic glazing will be the creation of a panoramic window structure, since the main area of the open space will be occupied by a panoramic window.
There are the following technological methods of glazing:
- Front glazing;
- Frameless;
- Standard frame glazing.
In standard frame designs, consisting of several window blocks, interconnected, all materials used in the window must provide guaranteed protection against cold penetration, namely:
- Double-glazed windows for window frames or used in glass structures should provide a certain thermal conductivity, the heat loss coefficient should be at least 0.8 m2xC / W. Such losses will not be able to provide complete retention of heat, but they will be able to protect against sudden fluctuations, therefore additional heating sources will be required. You can additionally use energy-saving films on glass or use inert gases such as argon to keep the internal heat;
- In panoramic windows, frames affect thermal conductivity no less than glass. The structures should use profiles with internal reinforcement and with cavities from several internal chambers, the thickness of the profile should be at least 80 mm for the regions of central Russia. For long frame structures, a polymer insert should be used between the window frame structures - a thermal bridge or a 5mm gap around the frame perimeter to reduce thermal deformation of the window frames during operation.
Also read: How to insulate a balcony, criteria, options, materials
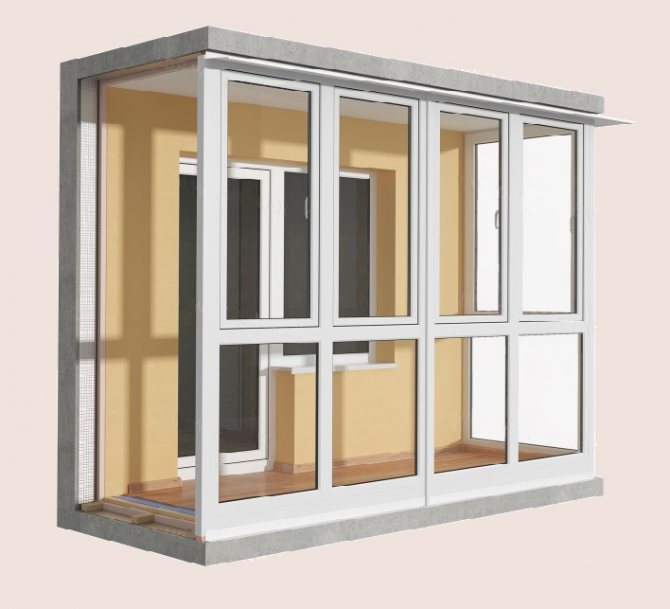

In facade glazing, there are the following systems for assembling structures:
- A rack system, consisting of vertical power beams and horizontal lintels, where the glass units are fastened in the joint between the crossbars and lintels using a special polymer seal;
- Structural glazing, glass or double-glazed windows consist of large glass areas interconnected with a sealing sealant and fixed to a metal frame. An analogue is the spader system, in which ultraviolet glue acts as an attachment in glass units. All these systems should use energy-saving glass units with a thickness of 6 to 10 mm with internal spraying on the glass;
- Frameless glazing provides a fixed, monolithic glazing consisting of several elements. In this version, the doors are opened along the guides as in the coupé system. Although there are seals in the system, the protection is provided by frameless systems with opening sashes only from precipitation. They are not provided for creating thermal insulation.
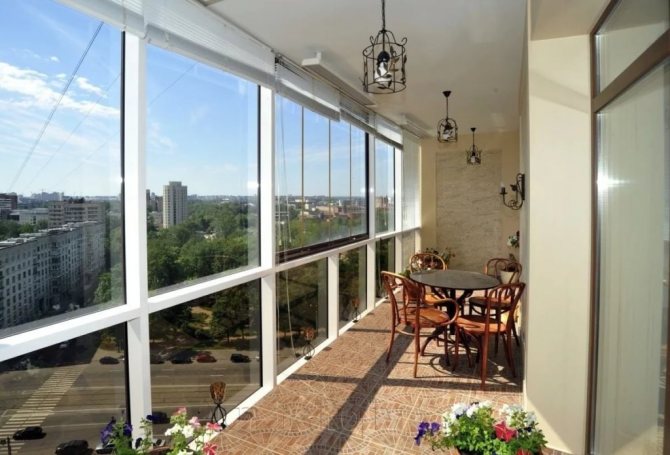

French doors
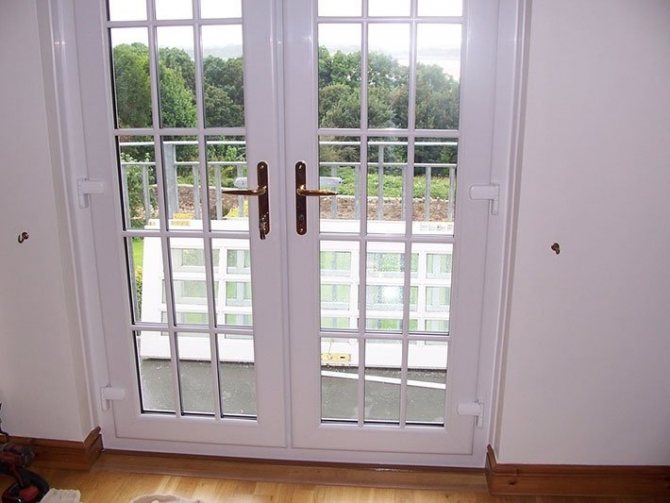

French doors (also called a French exit to the balcony) will add brightness and lightness to the living space. Of course, any kind of lighting will make the room visually wider, but natural sunlight will do the best for this task. Actually, for this, a French outlet is installed in the houses.
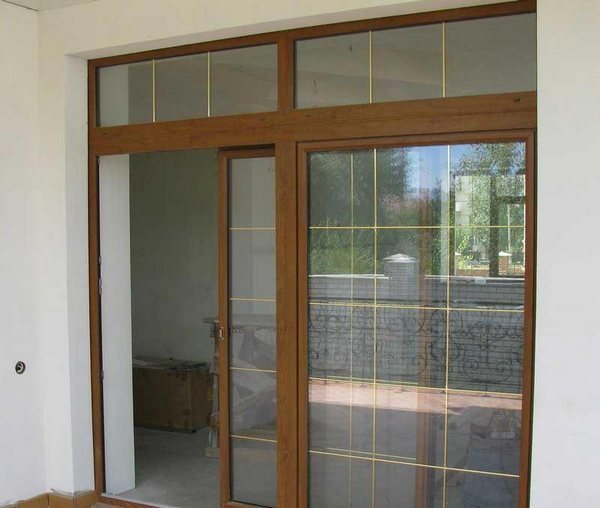

The design of such doors can be either classic or sliding. Today, the second option is considered more popular, since it allows you to significantly save space.
The advantages of the French exit include:
- High light transmittance. This design not only significantly reduces energy consumption, but also allows ultraviolet rays to "work" as filters.
- Elegance and style. The French exit is an original and modern interior solution that will add spice and elegance even to the kitchen.
- It is advantageous to mount French balconies with a view of the open area, which allows you to admire the beauty of the city without worrying about polluted air and noise.
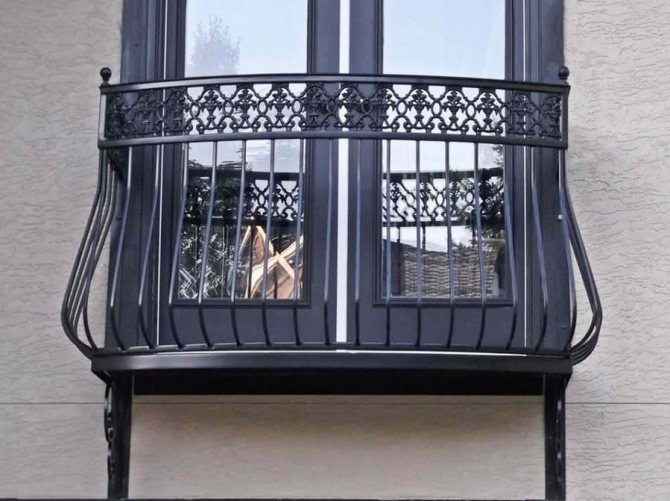

A French balcony is now available for installation in all regions and even small towns. If you want to place an order from a certain master from another locality, you will have to pay for delivery. It is important to remember that the models presented in specialized stores often copy products, of which there are a huge number in the country. If you are looking for something exclusive for your home, one of a kind, something that cannot be found in the window, we recommend that you go directly to private companies.
Design
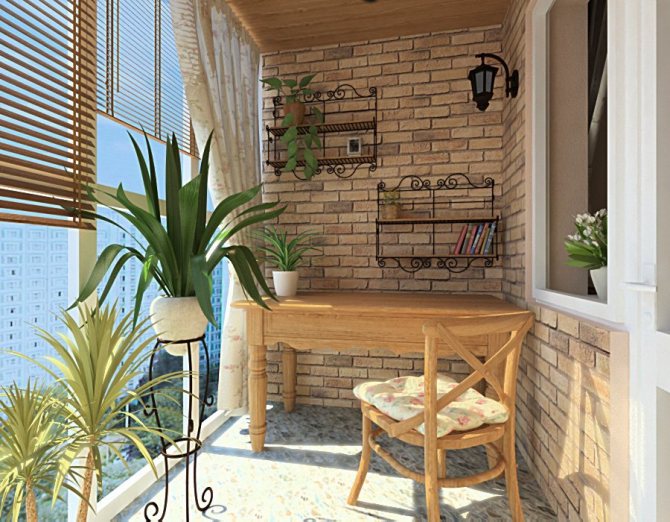

The French balcony is a design that can be decorated in any, most incredible way. Modern designers are sophisticated and come up with the most fanciful variations that will turn an ordinary room into a work of art, where you want to spend all your time, or into a modernized room. First, you need to draw up a plan, on the basis of which the masters will work.
The French balcony can be designed both outside and inside. First of all, you need to think about insulation and only then take care of the decor. The use of various curtains, flower pots and various finishes is allowed.
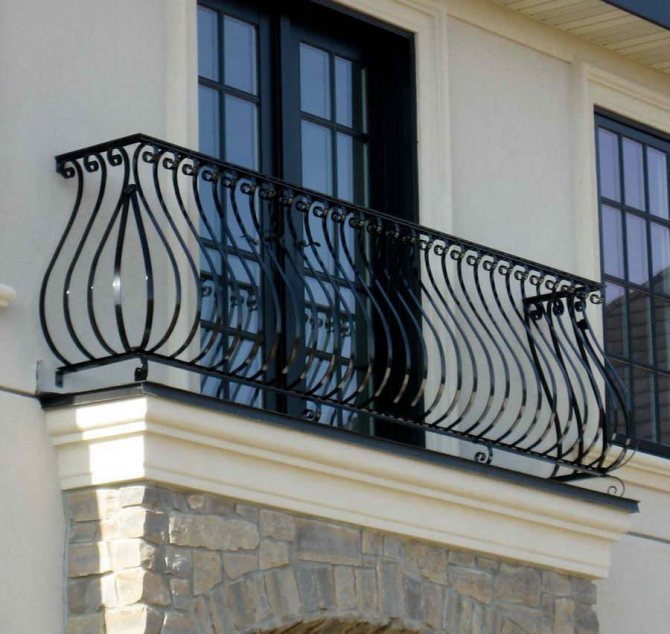

Another great solution is wrought iron balconies. They are ideal for small apartments that suffer from lack of light and solar heat. Forged products come in a variety of shapes, so there will be plenty of choices.
Types of insulation for panoramic loggias
Thermal insulation refers to structural elements and serves to reduce heat loss. It differs in the following ways:
- view;
- structure;
- the form;
- combustibility.
The first sign implies the original substance: organic, inorganic or mixed.
Organic include:
- polymers;
- wood waste;
- agricultural waste.
The latter type is rarely used. In terms of structure, these can be fibrous, cellular or loose elements.
The form is distinguished:
- loose;
- flat;
- shaped;
- cord.
Insulation materials are divided into three categories according to their combustibility:
- combustible;
- hard to burn;
- fireproof.
For balconies and loggias, organic, flat, cellular, combustible (foam, foam) materials are used. Inorganic, loose, fibrous, non-combustible (mineral wool) substances are also used. Combustible elements are used simultaneously with non-combustible.
Styrofoam
Polyfoam is the general name for manufactured foam materials made from the plastics used. Expanded polystyrene is more common. Differs in low weight, good sound and heat insulation. It is not toxic.
It has a number of disadvantages: it is easily destroyed by the action of benzene, dichloroethane, acetone and their vapors, this is taken into account during painting. When burning, they release toxic substances.
Inhalation of harmful vapors can cause death in a short time!
Styrofoam is easily processed with mechanical tools, heated wire. Work is carried out outdoors or in a ventilated area.
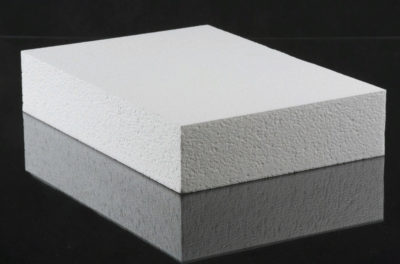

One form of foam
Penoplex
Extruded polystyrene foam is manufactured using a different technology than polystyrene foam. Manufactured by extrusion.
Specifications:
- mechanical strength;
- low vapor permeability;
- low thermal conductivity.
The mechanical strength is evidenced by the use of the material in the construction of roads, railways, and runways. In construction, they are used to isolate the foundation, load-bearing walls. Low vapor permeability and water absorption allows the material to be used as insulation and additional waterproofing.
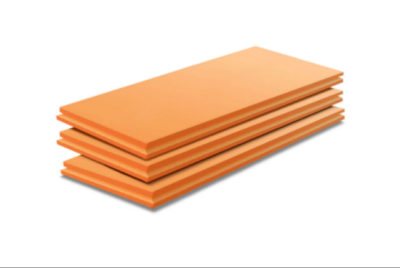

Orange is the most common color
When mounted on walls, the ceiling must be vapor-permeable to prevent moisture accumulation.
The disadvantage is high flammability, classified as G3 and G4.Approved for use in construction, with a flammability class G3. According to the latest standards, toxicity T2 is regulated, (equated to the toxicity of burning wood parquet).
Foamed polyethylene foil
Penofol - foamed polyethylene with a thickness of 2-10 mm serves as the basis. Pure aluminum (20 microns) is sprayed onto the base, creating the thinnest foil. The material is similar to a thermos, the shiny layer reflects heat up to 97%, and polyethylene retains the cold flow.
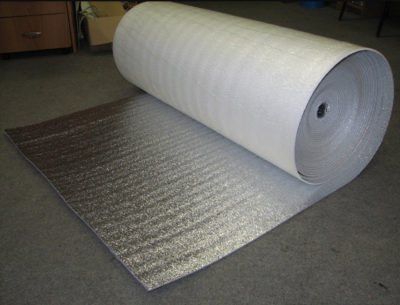

Shiny foil is the hallmark
The foil layer is electrically conductive, therefore insulation is required from direct contact with non-insulated electrical appliances. It is impossible to paint and plaster foil.
Low vapor permeability and good moisture resistance, soundproofing make the material similar to penoplex. Not afraid of aggressive vapors. Able to last up to 200 years at ambient temperatures ranging from -60 to +100 oC. The disadvantage is a high degree of flammability.
Mineral wool
Insulation has several types:
- glass wool - consists of molten glass fibers;
- stone - made from molten rocks;
- slag - the raw material is blast furnace slag.
Benefits:
- resistance to high temperatures;
- resistance to chemicals;
- good heat and sound insulation.
Over time, thermal conductivity increases by 50% due to moisture saturation. It is believed that some species are carcinogenic, capable of causing a malignant tumor.
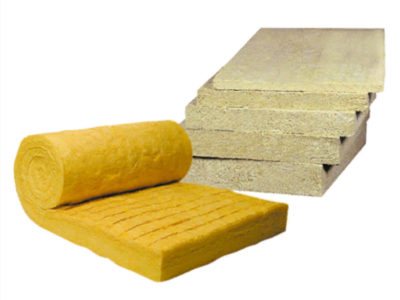

Cotton wool cannot be confused with other heaters
What influences the choice of a heating system?
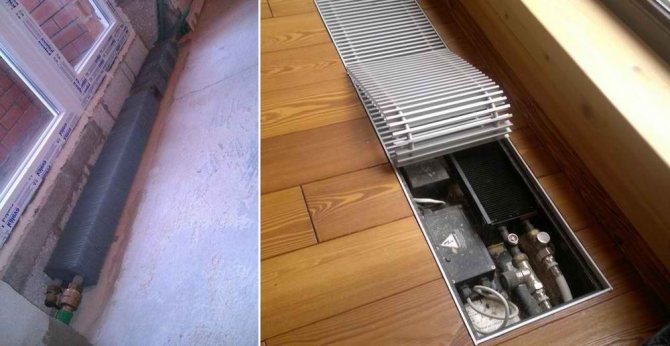

In the apartments of cities where it is really cold in winter, high-quality heating should be installed. The room heating system is selected depending on a number of factors:
- how cold it is in your area in winter;
- what is the price of the system and its installation in the home;
- electricity consumption;
- the quality of insulation of walls, ceiling and floor on the loggia.
Having analyzed all these parameters, the apartment owner decides to install one or another heating system.
Cardinal insulation method
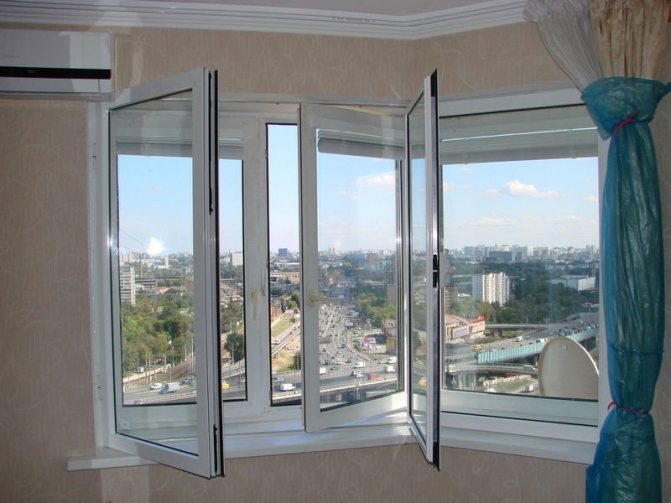

In the event that all of the above methods of insulation are not suitable for one reason or another, French glazing is excluded, and PVC frames with double-glazed windows with double or triple glazing are installed instead. Keep in mind that replacing glazing may not change the look of your home for the better. In this case, problems may arise with housing services - they will not allow these works to be carried out. Then you should install another row of single glazing from the inside of the loggia. However, this method has obvious disadvantages: it will be expensive, and the area on the balcony will be reduced several times.
All this testifies to the fact that among the wide list of methods for insulating a French balcony, the owner of any apartment will always find a suitable one.
Room connection
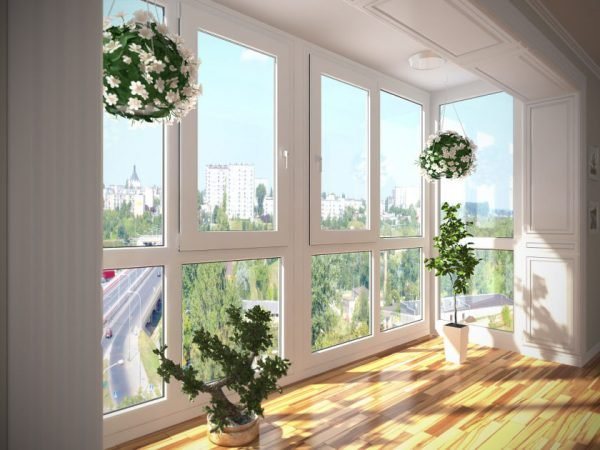

You can heat-insulate a stained-glass balcony by connecting it to a room. This is the best option, in which the territory of the balcony will be heated, like the rest of the area. However, it will not do without a fly in the ointment - heating costs will increase. You will also have to take care of the registration of a number of permits (if your apartment is in a new building). This procedure will take you more than one month, you will have to spend a lot of money and nerves. Consider this option before insulating your balcony. It can be carried out during a major overhaul, while planning the overall design.
Is it possible to make a glass, stained-glass balcony warm from the inside? Often not. The most effective option would be to combine it with an adjacent room. In this case, the loggia will be included in the general thermal circuit.
We insulate the balcony with panoramic glazing on our own
Important nuances
There are significant differences in the insulation of a panoramic balcony and a loggia, provoked by the peculiarities of these structures. The balcony is always located on a slab protruding from the load-bearing walls of the building and remains open on several sides. The loggia is built into the facade of the house so that only its frontal part borders on the street space. From the point of view of openness, the balcony is a colder room, and therefore requires more costs for thermal insulation.
The structure of the loggia is reinforced with solid walls, which avoids its deformation during thermal insulation work.
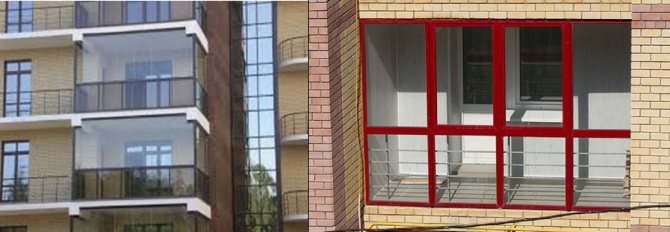

Structural differences between a panoramic balcony and a loggia
Organization of balcony insulation at the design stage
Despite the cardinal differences in the structure of the panoramic balcony and loggia, the same technologies are used to insulate them. Some of them are used even at the stage of building a house, others - when it has already been put into operation.
To prevent heat loss, the main source of which is the glass surface, it is necessary to choose the right light transmission structure. The best option would be "warm windows". This term should be understood as enclosing structures with:
- insulated profiles. Standard window systems use cold aluminum frames. For additional thermal insulation, they are equipped with thermal bridges - inserts made of polymer materials with low thermal conductivity. Also "warm" are windows with a plastic profile, the thickness of which is at least 80 mm;
- energy-saving glass unit with optimal heat transfer resistance - 0.78 m² · K / W. They use at least double low-emission glass and the chamber is filled with argon. This prevents heat loss from the premises and improves sound insulation.
Windows with a single-chamber double-glazed unit have a heat transfer resistance equal to 0.35 m² · K / W, which is half the required value. Glazing a panoramic balcony with them is not recommended, as they will be cold. Single-chamber double-glazed windows are used only if there is a risk of overloading the balcony base. In this case, glasses with an energy-saving coating, argon filling of the chamber and a thermal bridge are used.
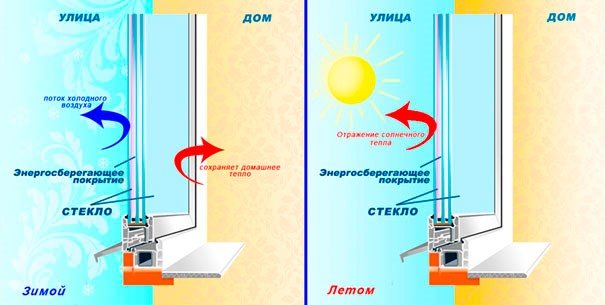

Warm windows prevent indoor cooling in winter and overheating in summer
Organization of balcony insulation using "warm" glazing
Thermal insulation of the balcony with "warm" window systems is carried out in the following sequence:
- dismantling of old glazing. Cold windows are removed together with the frames, the opening is cleaned, its alignment / adjustment for the installation of a new structure;
- installation of "warm" frames. In this case, you need to take care of their correct installation. It involves the use of dowels for fastening the structure. This will ensure a strong and tight fit of the frames to the walls;
- installation of double-glazed windows. Their upper part is inserted into the H-shaped guide, and the lower part is supported on a rubberized profile. To ensure the tightness of the structure, the glass is pressed against the frame with rubber seals.


A properly installed "warm" window is a guarantee that the heat from the home will not go out into the street
After installing the structure, all slots and gaps are filled with polyurethane foam. If the panoramic balcony is long, it is recommended to equip it with temperature compensators - linear expansion elements. They are necessary to prevent deformation of the structure over time under the influence of external factors. Thanks to them, a gap of 5 mm is formed in the frame, which allows the glasses to slightly expand / contract under the influence of ambient temperature, without affecting their appearance, the tightness of the structure.
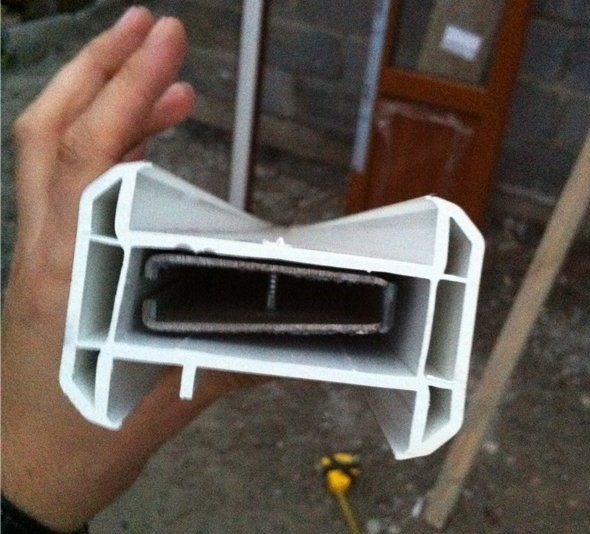

The thermal compensator is installed in 4m increments for white profiles and 2.5m for colored ones.
How to insulate a balcony with panoramic windows already installed
If the balcony is already glazed, but the structure is cold, it will be problematic to reduce heat loss. In order to maintain a stable temperature inside the apartment, you can use the following insulation methods:
- thermal insulation of all non-glass surfaces of the structure - floor, walls and ceiling. Then the balcony will become a kind of layer between the apartment and the street, preventing heat loss from the dwelling. But do not expect that it will be comfortable to stay on it in the cold season, the temperature there will be only a few degrees higher than the street temperature;
- connection of space with a room. This is convenient because the balcony is automatically included in the central heating system of the apartment. But this option is complicated by the need to obtain permits for redevelopment, financial costs for the re-equipment of the premises, its further heating;
- installation of a warm floor system. This method of insulating a balcony structure is convenient to use if it is impossible to attach it to the room due to the complexity of the process or lack of funds.


The choice of the way to insulate the balcony depends on the layout of the apartment, design features, financial capabilities of the homeowners
Materials and tools
Regardless of whether the panoramic balcony will be a separate structure or connected to the room, it is insulated using the same technology. This will require the following materials and tools:
- heat insulator sheets. As a rule, it is polystyrene or foam plastic with a thickness of 4-6 cm;
- foil-type hydro and vapor barrier film;
- polyurethane glue;
- disc dowels for additional fixing of insulation sheets;
- aluminum tape and polyurethane foam for sealing joints;
- reinforcing fiberglass mesh;
- wooden beams (they are necessary when fixing polystyrene foam with a frame method);
- screwdriver, self-tapping screws, tape measure, level, construction speppler, glue gun.
The polyurethane foam should not contain toluene, as it helps to dissolve the insulation sheets.
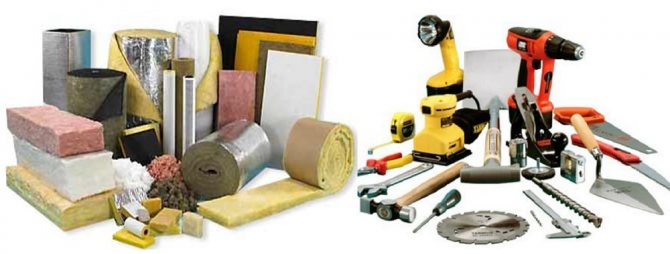

High-quality materials and tools will allow not only to effectively insulate the balcony, but also to extend the life of the structure
Installation of French windows in new buildings
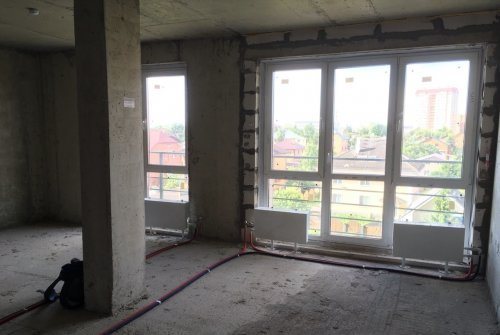

The peculiarity of this type of work is that the installation of panoramic glazing must be coordinated with the relevant offices. If you do not get permission, but still complete the glazing, the balcony will simply be demolished by court order.
Permits can be obtained, but your balcony should not stand out from the general facade of the building. Therefore, you will have to take into account the appearance of other balconies.
Moving on to the issue of thermal insulation, it is worth noting that the best option would be to connect to the living room. Other methods and materials will not give you the desired effect.
Types of panoramic glazing of the loggia
Different types of glazing provide for the design of a different number of sides. Balconies are decorated on three sides. Loggias are:
- classic;
- angular;
- bay windows.
Classic - one straight front glass is made out. The design has sliding, swing elements.
The corner building consists of two front windows and has additional elements.
Bay window structures - are located at the corners of the building, and in the middle part. They are used to increase living space and protrude from the general facade of the building.
By form there are:
- round;
- rectangular;
- multifaceted.
The bay window rests on a solid projection - the protruding part of the facade with load-bearing walls. It can be one- and two-story. It is rare and structurally insulated.
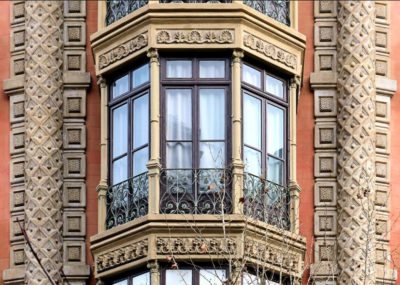

It looks like a bay window
If the frames are not insulated, and the glasses are not located in the double-glazed unit (single glass is used), it will not be possible to insulate in the future.
Output
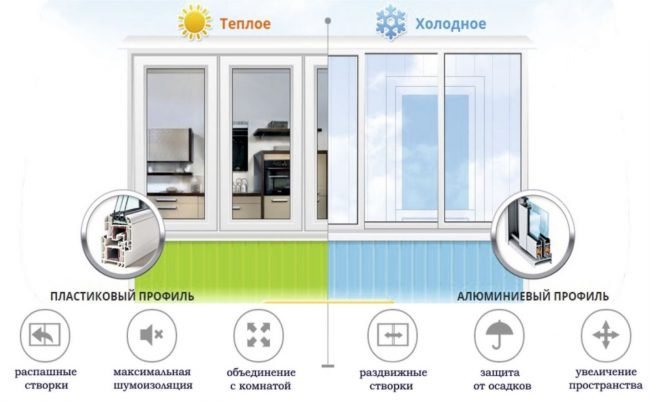

When carrying out work on the thermal insulation of a glass balcony, three key parameters must be taken into account:
- Insulating properties of window blocks.
- The properties of heat insulators, which are intended for side walls, floor and ceiling.
- Restrictions on the load on the bearing concrete slab.
Even the use of the most modern materials that retain heat will not give you a guarantee that you will not need to install electric heating in the future.
The ideal option for thermal insulation works on a panoramic balcony are two- or three-chamber double-glazed windows complete with low-emission windows. This term refers to the ability to transmit heat. In addition, extruded polystyrene foam is included in the list of the best options. This material significantly reduces the thickness of the insulating layer, due to which the pressure on the load-bearing wall is significantly reduced.

