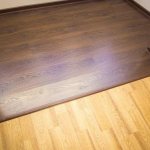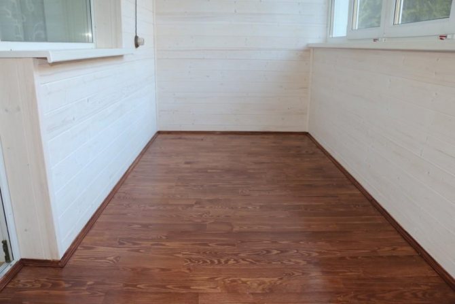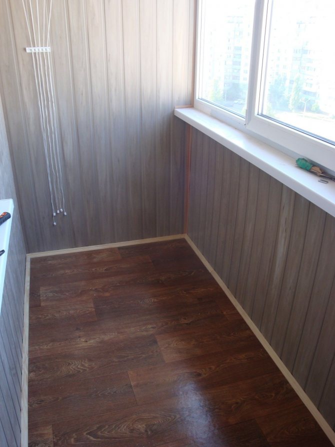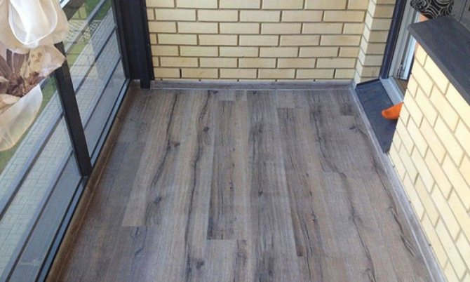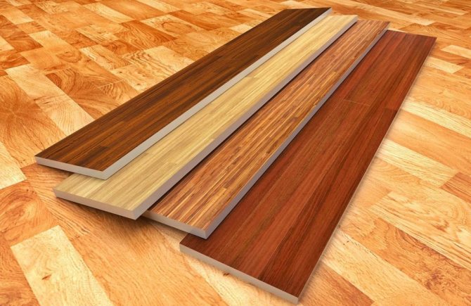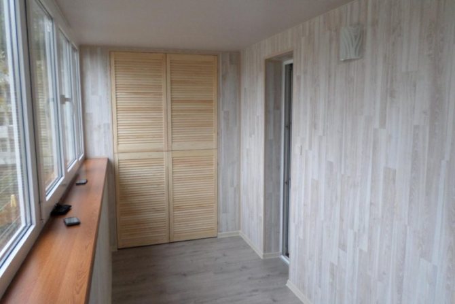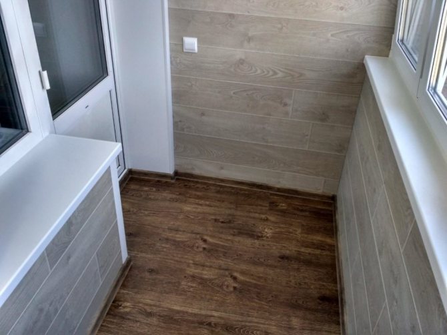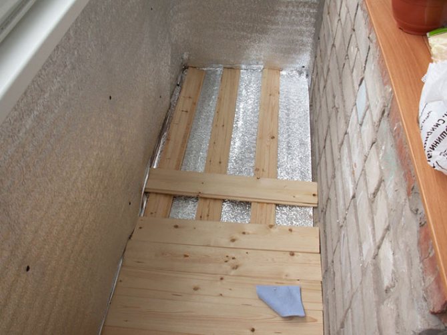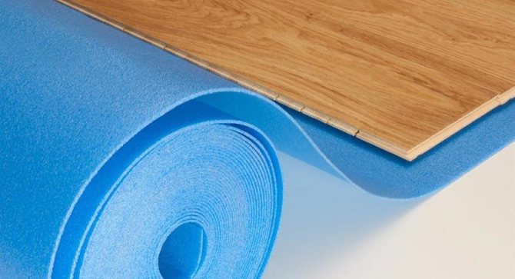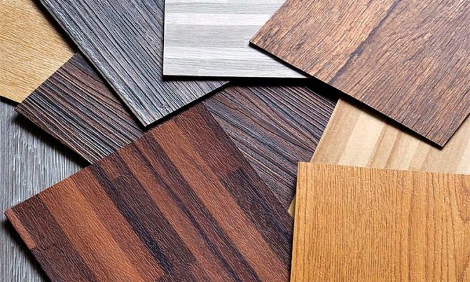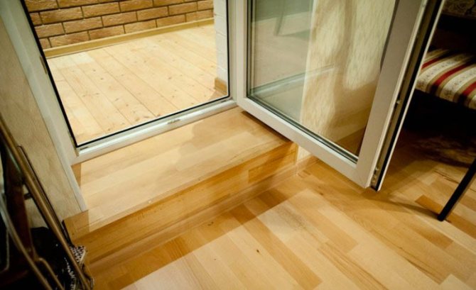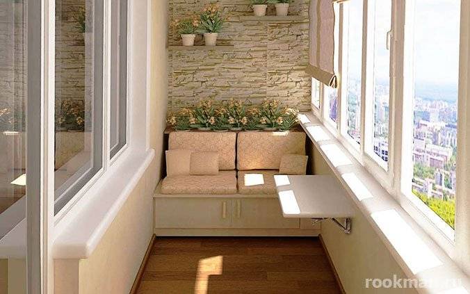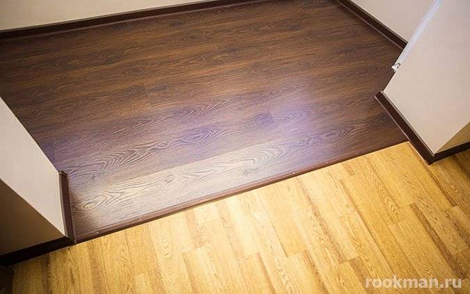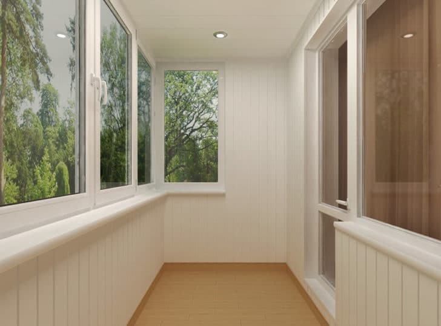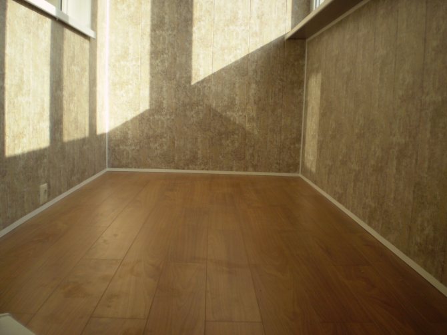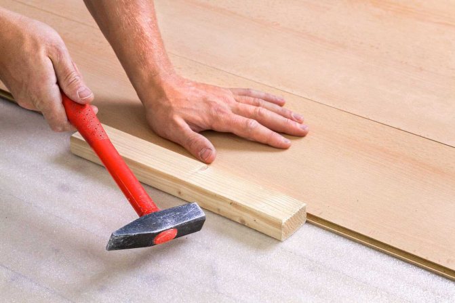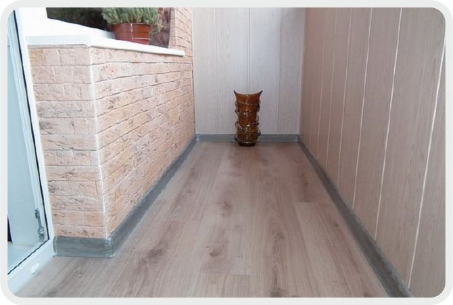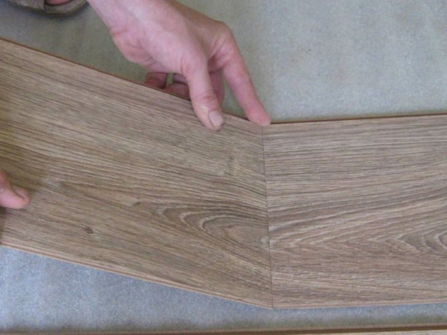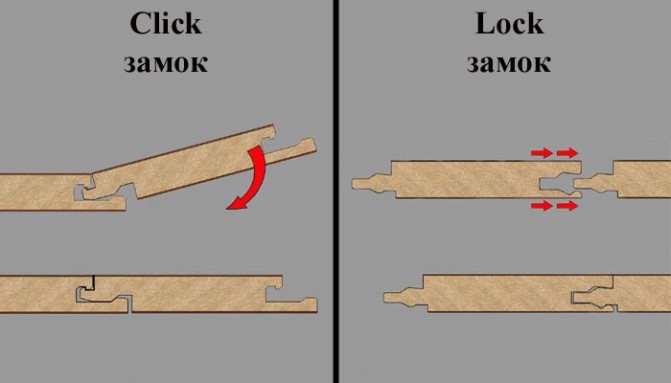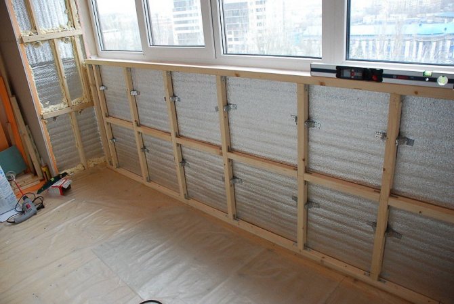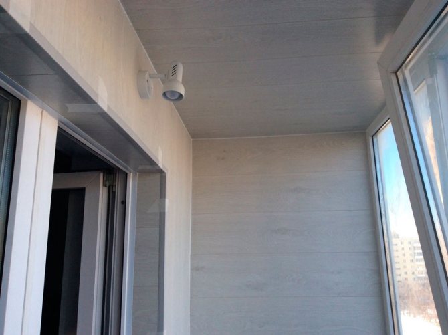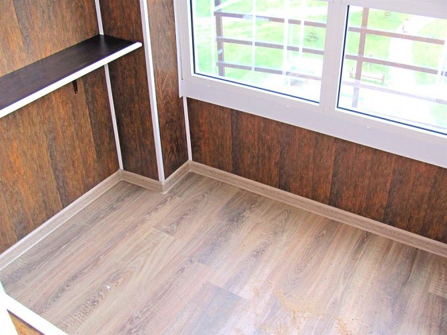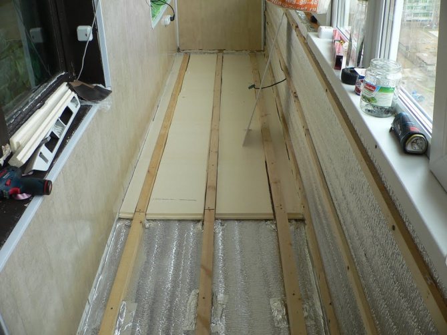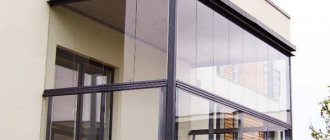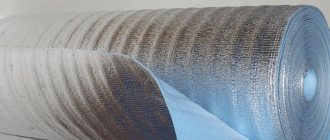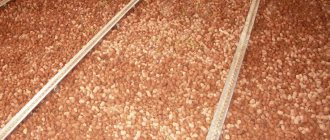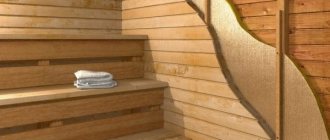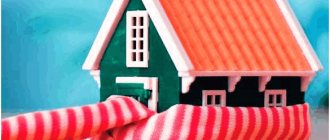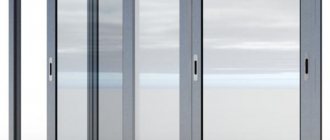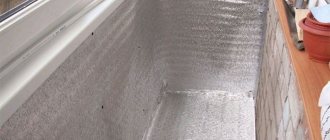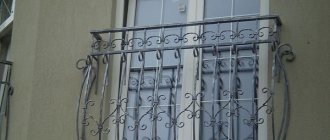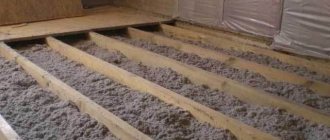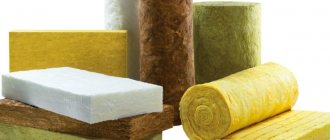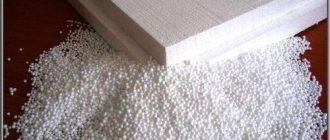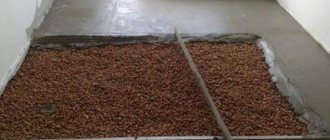A furnished balcony is a surprisingly cozy place. An additional room in an apartment or house will not disturb anyone. This means that it should be comfortable and warm there even in cold winters. Modern renovation technologies allow you to make the balcony warm with your own hands, with a stylish design. The warm floor on the balcony under the laminate is gaining popularity. The walls and the floor will have to be insulated.
Before laying the heating system, you need to take into account certain nuances and understand the features of the use of certain floor heating systems on the balcony under the laminate.
Advantages and disadvantages of laminate flooring
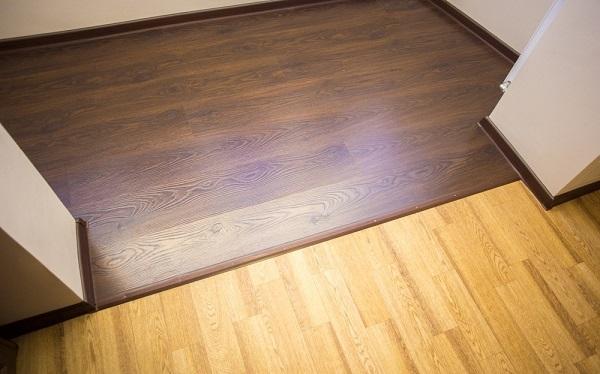
- Cheapness. The cost of laminate flooring is on average lower than the cost of parquet or tiles.
- Prostate in styling. Laying laminate flooring on a balcony is straightforward, so no special skills are required.
- A variety of patterns and colors.
- Possibility to purchase a laminate that is resistant to increased loads.
The main disadvantages of this material include:
- Lack of tightness in the seam area. Due to this, dust, dirt, water penetrate into the seams.
- Sensitivity to certain chemicals.
- Susceptible to excess moisture, scratches, strong shocks.
It is also quite problematic to remove greasy stains, felt-tip pen marks and glue from this surface - this requires special means.
Laminate in the kitchen: pros and cons
There are many reasons why apartment owners choose class 34 waterproof laminate for the kitchen. Specialists and master finishers give two of the most important reasons in favor of waterproof laminate:
- High wear resistance, with proper installation and periodic maintenance, the waterproof laminate will last at least 20 years;
- High resistance to cold of the concrete subfloor, water and condensation water, which are always abundant in the kitchen.
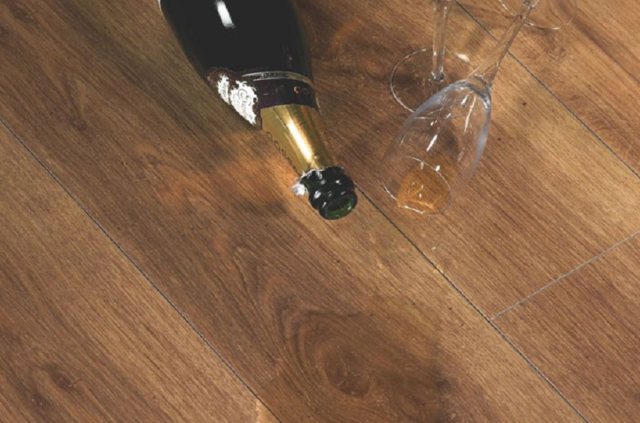

Secondary reasons include the ease of laying laminate flooring and the ability to decorate the floors in the kitchen with a natural board, deck or wooden parquet, which is indistinguishable from real wooden floorboards and dies.
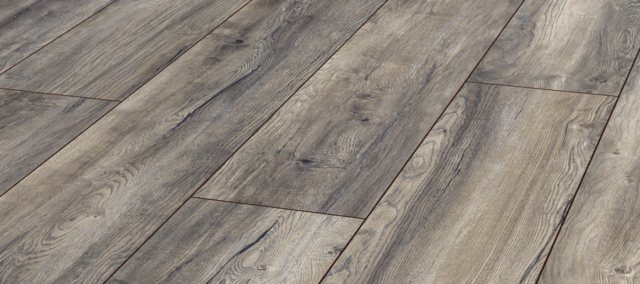

Of course, Spanish or Italian ceramic tiles can be much more dramatic and spectacular than more moderate lamella designs. Often, customers prefer to choose a laminate in the kitchen in the form of tiles, just to make the flooring more lively.
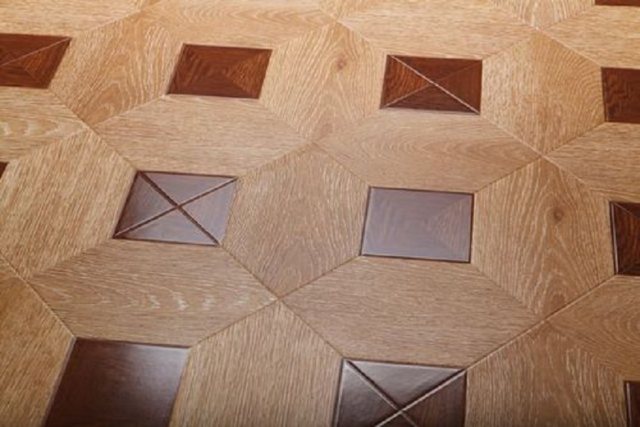

The most important, basic reason why high-end laminate flooring is bought and installed not only in the kitchen, but sometimes throughout the apartment, is the sensations that arise when walking on a high-quality laminate flooring.
Important! Due to the cushioning of the substrate and excellent grip, the load on the legs is significantly less, and the probability of slipping on the kitchen floor is zero.
According to the finishers, walking on a waterproof laminate in a kitchen is as comfortable as walking on a parquet floor or a real deck.
Which laminate is suitable for a balcony
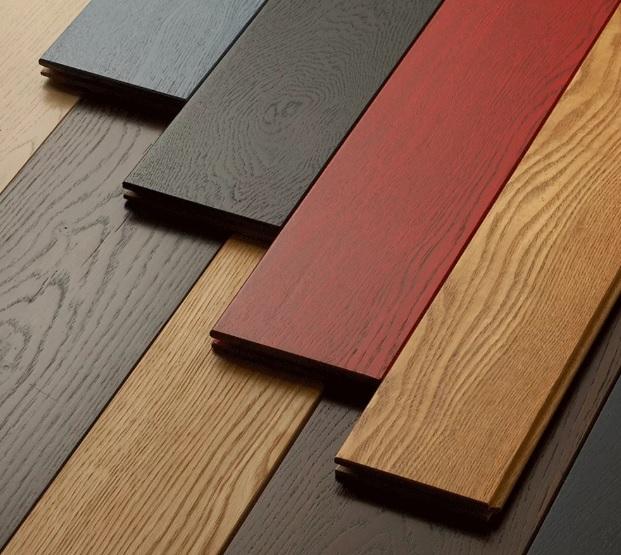

Laminate is widely used for finishing balconies and loggias. However, in order to lay a laminate on a loggia or balcony, the following factors must be taken into account:
- The balcony must be carefully glazed, moreover - with warm glazing. Optimal in this case would be the use of metal-plastic structures with two-chamber double-glazed windows. All joints and cracks should be carefully sealed with polyurethane foam - moisture should not have a single chance to get inside - neither in summer nor in winter.
- When glazing, a layer of waterproofing and vapor barrier was installed. If everything is done correctly, then condensation will not accumulate on the balcony. That is why everything related to waterproofing is best left to specialists.
If these conditions are met, the glazing is of high quality, then any laminate can be used for decoration. In fact, in this case, the loggia or balcony is a logical continuation of the adjoining room, so that the decoration is the same as in the rest of the house or apartment.
However, you should not completely abandon the use of laminate if the balcony or loggia is not insulated enough. It's just that in this case it will be necessary to carefully approach the choice of material. There are special types of laminate that are resistant to moisture, sudden changes in temperature and other extreme conditions. Yes, the cost of such material will be slightly higher. But, anyway, less than warm glazing. And such a finish will last long enough.
In addition, in the building materials market, you can even find not only moisture-resistant material, but also waterproof. They are used on non-insulated balconies, in the bathroom, in the shower room, pool, bathroom and other rooms with high humidity. This is achieved by using a polyvinyl chloride board instead of chipboard.
PVC is a material that is completely insensitive to moisture. Moreover, the externally waterproof laminate will be the same as the most ordinary one. In addition, this material is absolutely safe for health - all its components are environmentally friendly and do not contain toxins.
Preparing the floor for installation
Laying laminate panels on a balcony requires a fairly flat floor plane. This can be done both with special self-leveling compounds and manually from concrete mortar. In order to make an even screed, you must:
- Examine the walls of the balcony, blow out the slightest cracks and cracks with polyurethane foam.
- For a concrete floor - level the surface, lay a layer of insulation (you can limit yourself to a thin layer of expanded clay.
- Fill the surface with a sufficient amount of leveling screed.
Liquid solutions are leveled in several ways:
- using a wide spatula by hand (medium-thick solution);
- self-aligns with the plane of the earth (liquid composition).
Only after complete curing can you proceed to the stage of laying the floor covering. Not only ease of installation depends on the quality of the floor, but also the durability of the laminate. It is also worth noting that the balcony or loggia must be closed with high-quality wooden windows or double-glazed windows. Even high-quality laminate flooring will not withstand temperature changes, rain or strong winds. A closed balcony is a guarantee of a long service life of the floor covering.
Features of the choice of a substrate
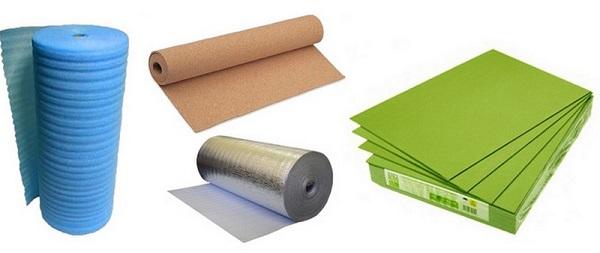

In order to qualitatively lay laminate floors on the balcony, you need to carefully consider the choice of substrate. Its main task is to level all possible irregularities and waterproofing. Also, a properly selected underlay cancels out noise from accidental knocks and footsteps. So you and your neighbors will not have to flinch from stomping if someone from your family decides to walk along the balcony.
Varieties of substrates
The following materials usually act as a substrate for the laminate:
- Oak cork. This natural base is very durable, but not too moisture resistant. So this is not suitable for a balcony or a bathroom.
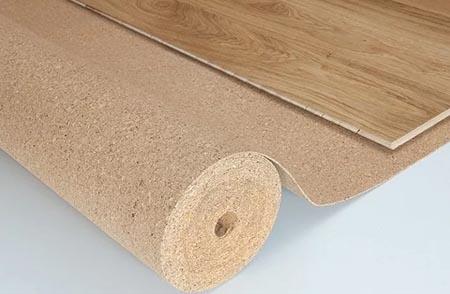

- Izolon. It is a cheap, moisture resistant material. But it is not very durable: too heavy loads wear it out quickly, render it unusable.
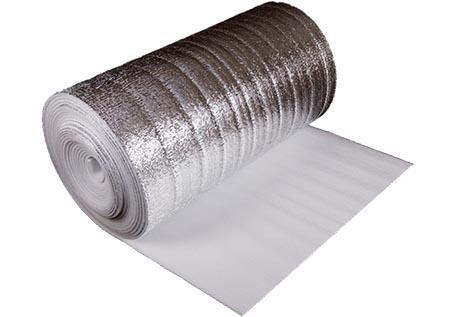

- Styrofoam and foil. The combination of these two materials gives a very good effect: it smooths out all the unevenness of the floors well, provides excellent thermal insulation, sound insulation, and is resistant to moisture. Such a substrate simplifies installation and is used for rooms with warm floors.
Choosing a laminate for a balcony
The choice of laminate should be guided by the class system.The class consists of a two-digit number, the first of which indicates the type of premises: 2 are domestic, and 3 are commercial.
Household laminate flooring is suitable for flooring in residential buildings. Its service life is from 2 to 5 years. Due to the low level of wear resistance, many manufacturers abandoned the production of household laminates 21-23 in favor of commercial ones. Therefore, now most often you can find four main types of laminate: 31, 32, 33, 34.
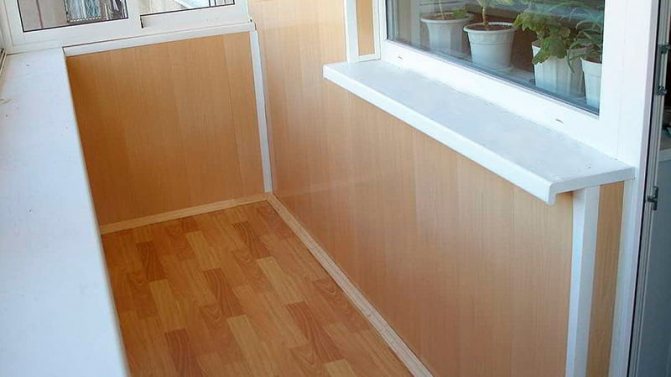

Household laminate flooring is not highly durable
Laminate floor 31 is designed for rooms that will be used by several people. Therefore, the material is suitable for balconies. The thickness of such a laminate is 6-8 mm. The thin material can be used for laying in insulated rooms. It should be borne in mind that it is easy to damage it. Class 31 is not impregnated with a moisture-resistant composition, therefore it is not suitable for rooms with high humidity levels.
Laminate class 32 in thickness reaches 7-12 mm. It is embossed, shock-resistant and has a protective impregnation against moisture. The surface of the laminate is treated with a hydrophobic and wax compound, which protects the coating against excessive humidity in the room. This floor will last over 10 years.
The best option for a balcony without insulation is the choice of class 33 laminate. It has the same thickness as class 32, but is most resistant to temperature extremes
34 is a premium laminate. This flooring is often sold with a lifetime warranty. The bottom layer of the laminate has a soundproofing function. For an ordinary balcony, there is no need to purchase a 34th grade laminate, but if you plan to make a workshop or a mini studio out of the balcony, it will be an excellent solution.
Also pay attention to the waterproof laminate. Its composition is slightly different from the classic coating. Household polyvinyl chloride is used instead of wood fibers and shavings. The material is often used for flooring in bathrooms and showers. Laminate made using this technology is absolutely not afraid of water, therefore, if the balcony windows leak during rain, the floor will not suffer.
Can laminate flooring be used on walls and ceilings
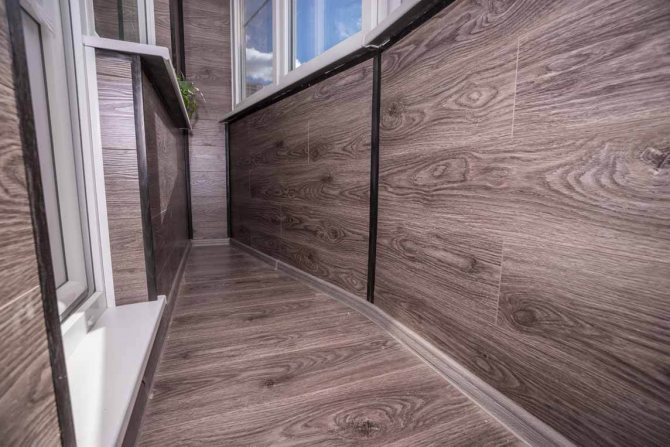

Laminate is a versatile material suitable for finishing not only floors, but also walls and ceilings. It can be used without any restrictions. Moreover, you can take the same material for the floor and walls, literally from one box - this will be a very successful design decision.
Here are a few more benefits:
- Easy to install. Laying laminate flooring is easy everywhere - you can do it yourself. Even if you are completely new to the renovation business.
- Democratic prices. With good strength characteristics, these panels are much cheaper than parquet or wooden boards.
- The ability to provide good sound insulation and protection from the cold.
- Easy to clean - in order to put the laminate in order, just wipe it with a damp cloth.
- A variety of colors, patterns and textures.
Pros and cons of laminate
If we talk about a material for flooring that would combine all the qualities necessary for modern consumers, then the laminate would be in the first place. The list of its advantages includes the following characteristics:
- Long service life.
- High wear resistance (easily tolerates mechanical stress).
- Resistant to moisture.
- Resistant to UV rays (the coating does not lose its color and shine).
- Flexible response to changes in air temperatures.
- Excellent heat conduction, making it a prime candidate for floor heating.
- Fire resistance.
- Easy to install.
- Ease of use and maintenance.
- A variety of textures and colors.
In other words, the laminate for the floor in the loggia can be selected not only based on the needs of the room, but also according to the design of the future interior.
It is important to keep in mind that this material has several key features. Namely:
- Installing laminate flooring will inevitably reduce sound insulation.
- The laying of the material should be carried out in optimal temperature conditions and on an absolutely flat surface, otherwise, all the advantages of the laminate will come to naught.
https://youtube.com/watch?v=3c0etPEbV78
As you can see, the features of this type of coating are difficult to attribute to disadvantages, but they must be taken into account. So, for example, the acoustic effect that laminate flooring brings to a room can be combated by installing a substrate. As for the installation conditions, it is in the interests of the owner himself to ensure a flat surface and temperature regime, because then the laminate floor will last a long time and without flaws.
Laying technology
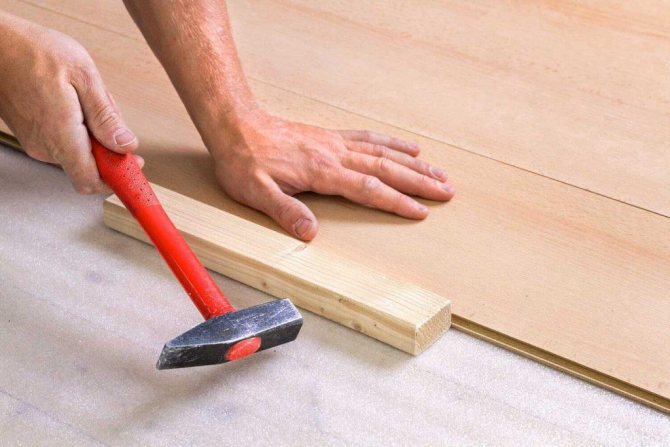

The process of laying laminate flooring is divided into several main stages. Everything is preceded by preparatory work, preparation of tools and materials. The success of the entire enterprise largely depends on this. So you need to be very careful about this.
Tools and materials
Before you start laying laminate flooring, you need to prepare tools and consumables. We will need:
- Electric jigsaw.
- Pencil and ruler for marking.
- Hacksaw with fine teeth.
- Roulette.
- Building level.
- A hammer.
Many of these tools can be found in a closet or in a toolbox - no expensive professional tools are needed. As a last resort, an electric jigsaw is rented. And, of course, you have to buy the laminate itself. Better - with a margin.
Preparatory work
Now about the preparation. To prepare the floor for laying the finishing material, you need to do the following:
- Remove all old floor coverings.
- Level the floor - all unevenness will be a problem. Most often, a cement screed is produced for this.
- After the screed is dry, thoroughly clean the floor from any dirt.
- If the balcony has underfloor heating, they must be installed first.
Special attention should be paid to leveling the surface before laying - the smallest potholes and bumps will significantly reduce the durability of the finishing material. Therefore, all irregularities must be eliminated in advance. The depth of the pits should be no more than 2 mm.
There are some more rules regarding the correct installation of laminate flooring. Namely:
- First, put the backing - this will provide protection from noise and cold.
- Planks are laid parallel to the fall of natural sunlight into the premises. Boards are stacked "checkered", in a checkerboard pattern.
- It is imperative to leave a distance of about 1.5 cm between the walls and the edge of the boards.
- The length of the shortest board should not be less than 0.6 m.
Leveling the floor
After the base has been cleaned and the old coating removed, you can proceed to leveling the floors. It is a careful leveling of the floor that will help protect the coating from wear and tear. So stick to the technology strictly.
As already mentioned, the most popular way is to make a screed. This is done in several ways:
- With a concrete solution.
- With self-leveling mixtures.
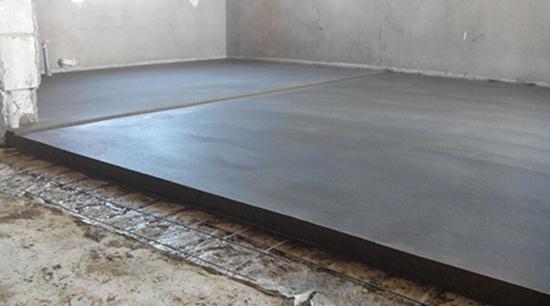

Also at this stage, additional insulation is performed using expanded clay with medium and small fractions or expanded polystyrene panels.
If the base is not concrete, but wooden boards, then the alignment is performed using the floor log. Sheets of chipboard or plywood are mounted on them in a checkerboard pattern. Due to this, alignment is achieved.
Laying laminate boards
Installation of the laminate on the balcony floor must be performed in the following sequence:
- Measure the distance between the walls in the room using a tape measure, and make marks on the laminate sheets, taking into account the data obtained. Cut the parts so that there is a small gap between the wall and the new floor covering in case the laminate board resizes when it gets wet or heated.

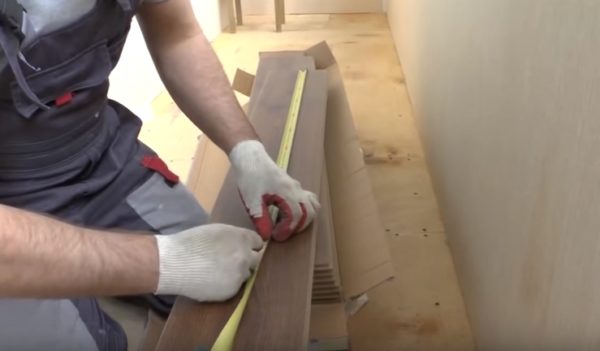
- The cut line of the laminate should be at right angles to avoid the unpleasant surprises of a curved finish during installation.

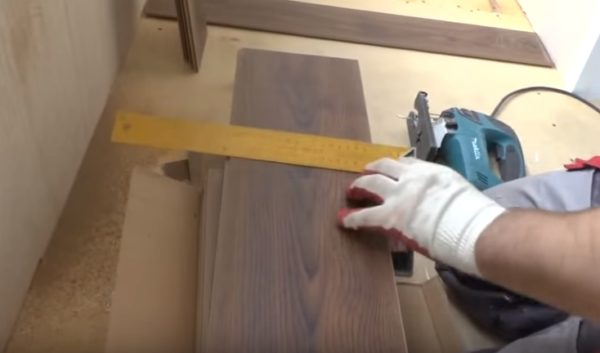
- Cut the parts to the required size with an electric jigsaw. It is recommended to make cuts at a low speed in order to avoid nicks and chips along the edges of the plate.

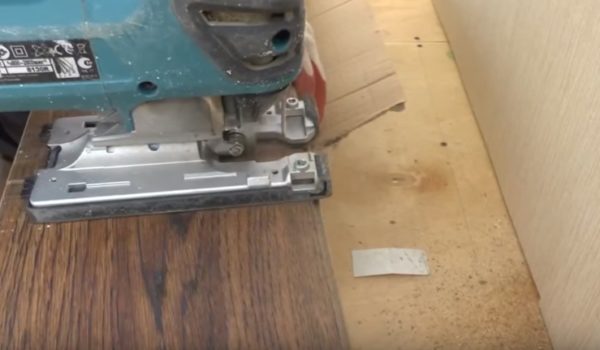
- Remove excess debris, lay the substrate on a plywood surface. Since the base is strong and level, a thick backing is not necessary.

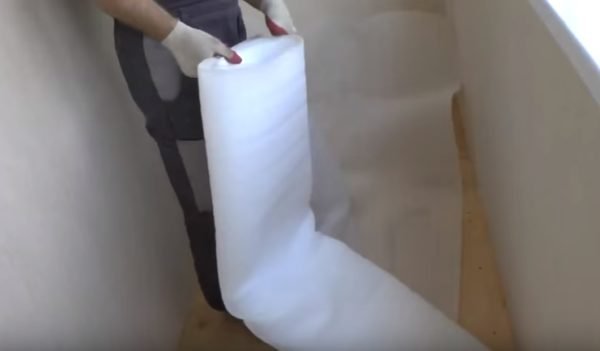
- Attach the underlay to the wooden base using double-sided tape or a construction stapler so that it does not move when laying the board.

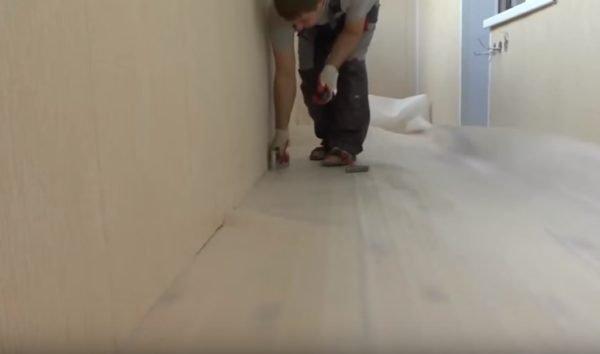
- Then you can proceed directly to the installation of the floor covering by choosing one of the suitable methods.

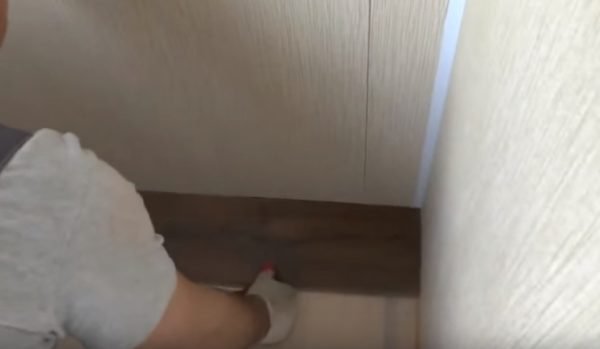
- The technology of fastening one part to another depends on how the ends of the products are processed. Most often it is a lock, which snaps into place with minimal impact on the lamella and you can start attaching the next element.

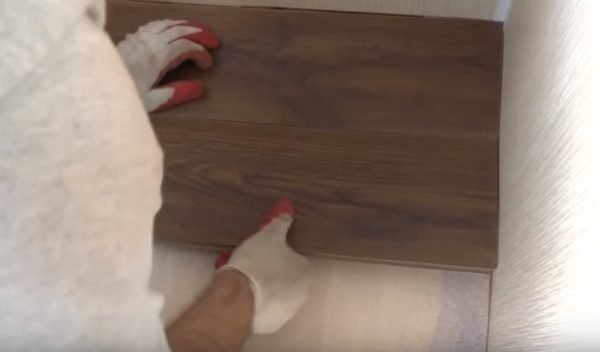
- Installation of the last lamella is carried out after preliminary cutting along. If the cut turns out to be a curve, this section can be closed with a plinth and hide the defect.

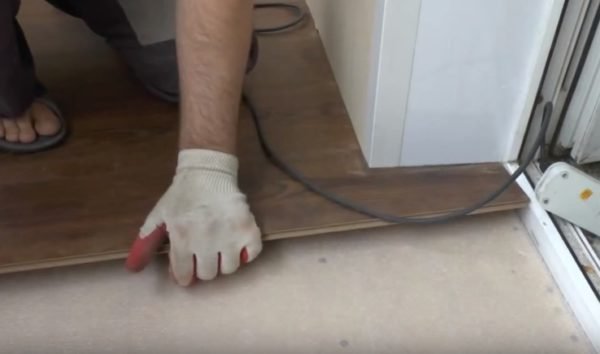
This is what the flooring looks like after finishing work.
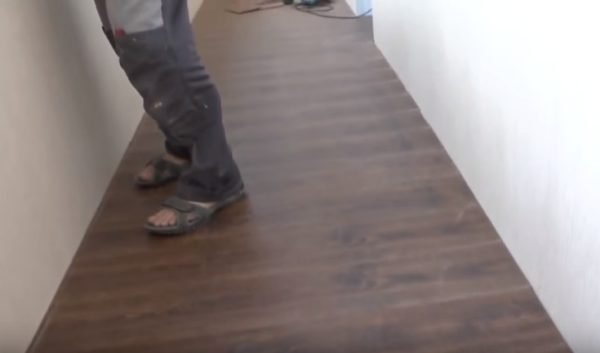

For information on how to properly lay laminate flooring, see our video:
Installation of skirting boards and sills
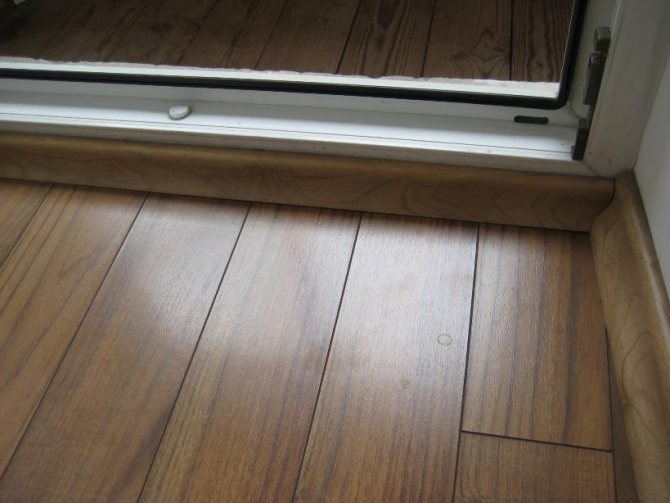

After installation, you can start the process of installing skirting boards and sills on the balcony made of laminate, which will make the room more comfortable and attractive. For the balcony, experts recommend choosing plastic products that are of high quality and excellent technical characteristics.
Installation of skirting boards with a conduit for wires is carried out as follows:
- The plinth is applied to the wall after first removing the plug from the plastic channel.
- In several places, a puncher makes holes in the baseboard and wall, where the part is attached.
- Dowel-nails are screwed into the holes obtained to firmly hold the part in the desired position against the wall.
- At the corners, as well as for connecting parts to each other, special fittings are used.
- The final stage of installing the skirting boards is to insert the plug into the cable channel.
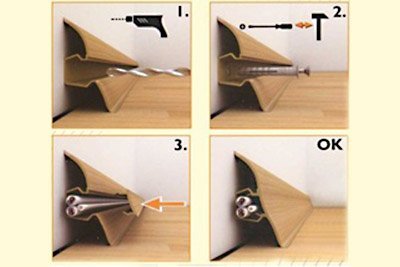

Plastic skirting boards, thanks to their flexibility, adhere perfectly even to uneven walls after screwing in the screws. That is why this type of construction is considered the most popular.
Types of floor heating on the balcony
Each of the insulation methods has advantages and disadvantages. Installation is done in different ways, but the principles of installation are very similar. The characteristics of the floor heating methods give an idea of which floor heating is better to mount under the laminate.
Water heat-insulated floor
Underfloor heating is based on the circulation of hot water through thin tubes. Almost no one installs the system on balconies, because it has more disadvantages than advantages. It is easy to verify this at the next review.
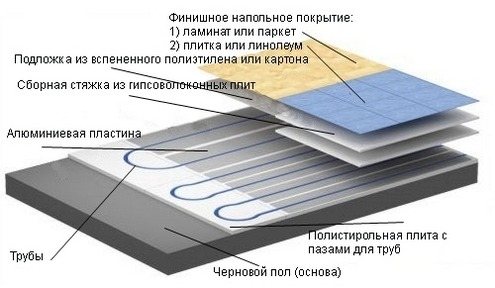

Scheme of the construction of a water-heated floor
Disadvantages and advantages of a water-heated floor
| Underfloor heating type | pros | Minuses |
| Underfloor heating | 1. Cheaper than the electric option. | 1. Complexity of installation. |
| 2. Health safety. | 2. Lack of temperature control. | |
| 3. Uniform heating of the room. | 3. The need to purchase a water pump. | |
| 4. Reducing the height of the ceiling. | ||
| 5. Risk of leakage that is difficult to detect and repair. | ||
| 6. Decrease in pressure across the entire riser. |
Installation requires a lot of investment to pay for professional work, even if it is a private house.Is this justified? Hence the conclusion that an alternative to water heating should be considered.
Electric type
The principle of heating is to convert electricity into heat energy. The cable is single-core and two-core. It is recommended to use the latter option in living rooms so that electromagnetic radiation is minimized.
To avoid overheating or damage, it is important to ensure that there is no strong kink or kink. A self-regulating wire will be an excellent help. In the place of overheating, the resistance of the electric current increases and the temperature rise stops.
Warm film infrared floor
Small rooms are well heated by IR heating. The heating element is the carbon fiber strips inside the PET lamination film. Heating occurs as a result of electrical heating of the element and the subsequent radiation of long-wave heat.
The method of heating a balcony with infrared radiation is interesting by selectively distributing heat to surrounding objects. This process contributes to economy by heating people and things instead of air. Reflection of heat by objects leads to the warming up of the room literally from ten minutes to half an hour. This method has many advantages.
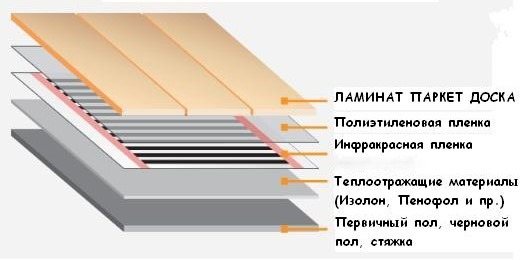

Scheme of the construction of an infrared insulated floor with a laminate coating
Advantages and disadvantages of infrared floor heating
| Underfloor heating type | pros | Minuses |
| Infrared film | 1. Does not require a screed. | 1. The high cost of the material. |
| 2. Ease and quickness of installation. | 2. Moisture is prohibited. | |
| 3. Energy saving. | 3. An absolutely flat floor is required for the laminate. | |
| 4. Durability and reliability | ||
| 5. High heating rate. | ||
| 6. Quality and safety. | ||
| 7. Lack of electromagnetic radiation. | ||
| 8. Temperature regulation. | ||
| 9. The thickness of the coating is minimal. |
It is convenient to lay infrared floor heating on a concrete base under the laminate according to a simple scheme
- The starting coating is prepared, primed;
- The floor is leveled as much as possible;
- The insulation is laid with the foil side up;
- IR film strips are cut and evenly distributed over the balcony area;
- A protective polyethylene covering is fixed;
- The electrical wiring is divorced, a temperature regulator is installed;
- Laminate is mounted on top.
Attention! Overlapping film strips is prohibited. This is dangerous.
In the case where it is impossible to pour a concrete screed due to the heavy load on the supporting structures, it is better to use an infrared film. For laminate flooring, this is just the perfect solution.
The scheme of laying an infrared warm floor on a wooden base on the balcony
When laying on a wooden floor on a balcony, an infrared warm floor under a laminate has its own characteristics:
- We prepare a wooden base on the balcony, we purchase all the materials;

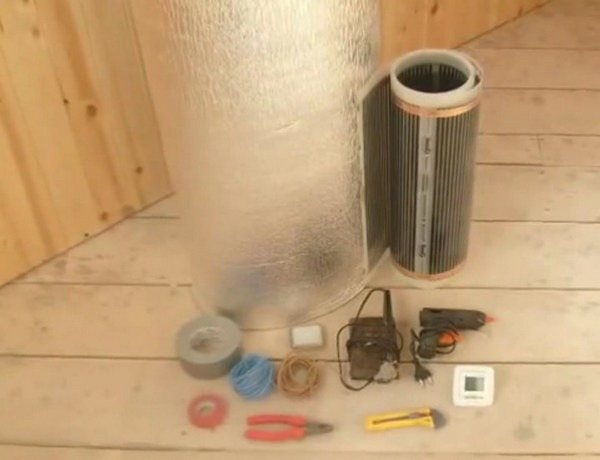
- We put penofol;

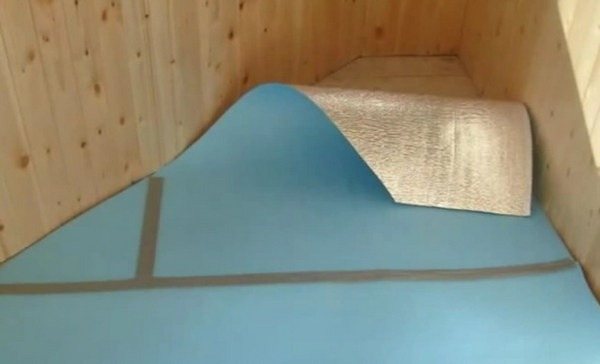
- We distribute heating elements;

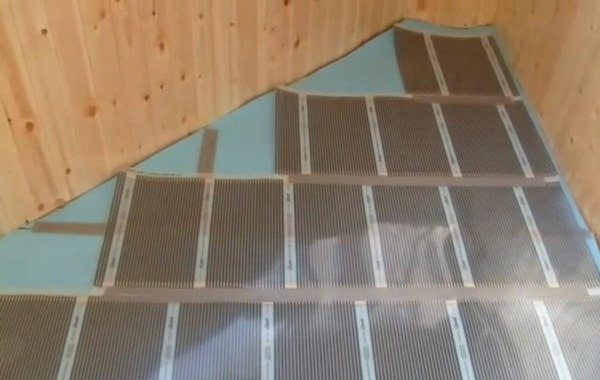
- We waterproof copper veins on one edge;

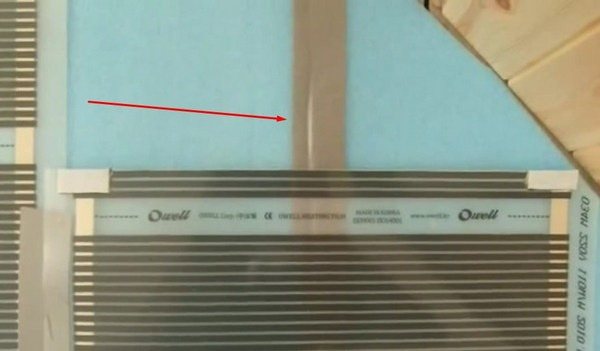
- We connect electricity to the copper conductors from the opposite edge;

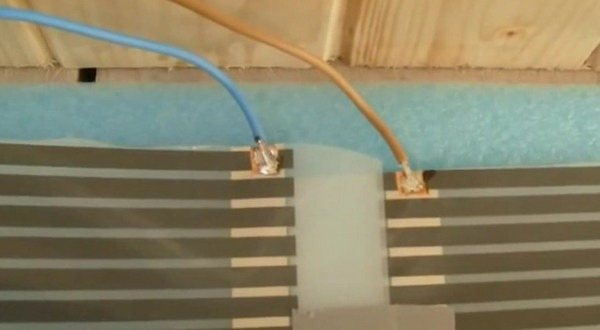
- We isolate all open current-carrying places;

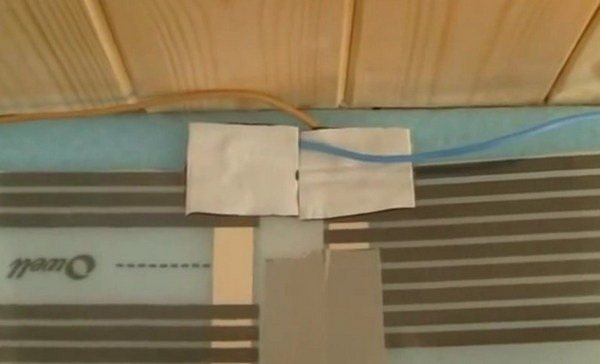
- We place the temperature sensor of the thermostat under the film. We connect all contacts to the supply conductors;

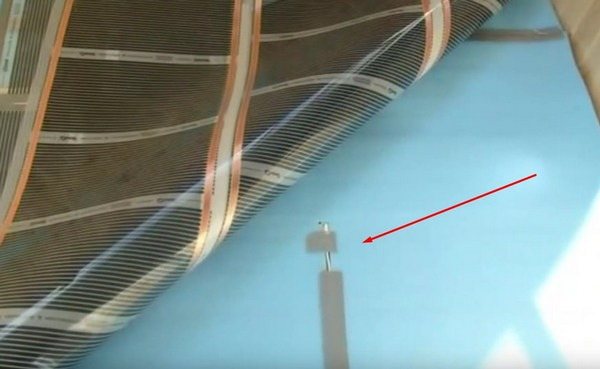
- We check all connections and do a test run before laying the laminate;
- We lay the laminate.
Video instruction: installation of infrared film under the laminate
Heating mats
Premises with low ceilings and, at the same time, an increased need for heating require the use of thermomats. They are based on a cable with a thickness of 2.8 millimeters. The wire is located with a snake on a 50 cm mesh. In order not to use a tie, tile glue serves as a retainer.
Heating mats are analogous to an electric cable with a difference in the fastening features. Reinforcement is no longer required for mats. They are completely ready to lay and are more comfortable.
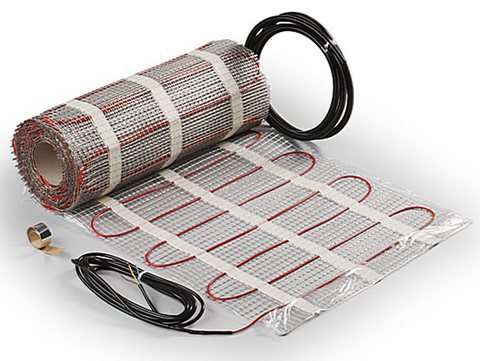

This is what a heating mat looks like
Advantages and disadvantages of thermal mats
| Underfloor heating type | pros | Minuses |
| Thermal mats | 1. Slight rise in floor level | 1. Fragility. |
| 2. The system is cut into several parts without damaging the wire. | 2. Rapid cooling of the room when the system is turned off. | |
| 3. Lightness. | 3. Significant consumption of electricity. | |
| 4. Complete security. | 4. High price. | |
| 5. Harmlessness to health. | 5. Small electromagnetic field. | |
| 6. Finished construction. | ||
| 7. Fits on almost any surface. |
In rooms with an unusual layout, you will have to cut the base without damaging the cable. Installation of heating mats requires a secure fit.
Stages of laying thermomats
- Clean out the concrete slab on the balcony;
- Cover the unevenness with cement, prime for strength;
- Spread the foil insulation;
- Check heating elements with an ohmmeter;
- Choose a place for the sensor, lay out the wiring;
- Lay heaters;
- Install laminate flooring.
Important! It is imperative to study the instructions that come with the heating system for the laminate. In order not to miscalculate with the power, you should calculate in advance the area of the room, and buy such a system that is capable of heating your balcony in excess. Heating mats up to only 10 W / m2 are best used as auxiliary heating
Rules for the careful use of laminate flooring
Laminate is a strong and reliable material in itself. However, for durability and preservation of a pleasant appearance, it is worth adhering to these simple rules:
- If you use special chemicals for cleaning, they should not be alkaline or abrasive.
- Do not clean the material with steam: moisture has a negative effect on the laminate.
- If scratches or dents appear on the boards, they are removed with a special paste. This will not worsen the appearance - the paste is chosen to match the color of the main material.
Balcony underlay
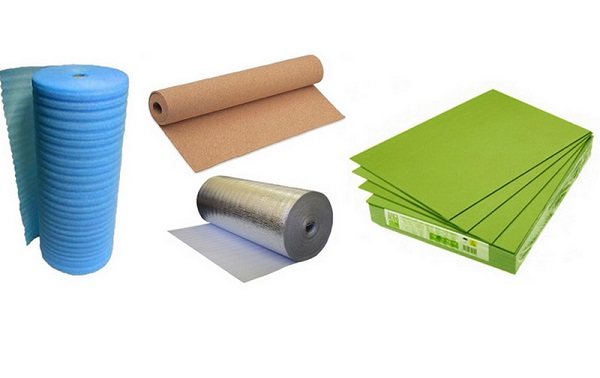

When choosing a coating, one should not forget the importance of the substrate. It is responsible for the functions of eliminating small irregularities in the floor, protecting the board from moisture, muffling steps and excess noise.
Let's briefly describe the types of substrate:
- Izolon - has excellent moisture and thermal insulation properties, the most economical material. The main disadvantage is fragility due to the ability to be compressed from constant loads, after which the properties of the material are lost and its destruction occurs.
- Bung - shock-absorbing natural oak bark material for heavy loads. The coating is expensive and attracts moisture. We will not recommend it for the balcony.
- Foil polystyrene foam ideal for "warm" floors, has the best price-quality ratio, well hides the defects of an uneven floor base.
Disadvantages of using laminate and material requirements
The number of types of laminate with different purposes is large. A mistake in choosing will cost a complete rework. Therefore, how to choose a laminate of the required quality must be considered in detail.
Even the brands and grades used in balcony cladding differ significantly in quality. There is a huge number of counterfeits on the market that do not meet the technical requirements of production, with defects. It is better to order the service from specialized companies. They give a guarantee for all work and material performed.
The warranty period is usually 1-5 years. Therefore, the costs due to low-quality material will not have to be borne. If you decide to carry out the installation on your own, focus on the manufacturer. If there are no labels or tags at all or there is no information about the manufacturer on them, you should refuse to purchase such material.
The use of a loggia is also important. If you grow seedlings, place the greenhouse on the balcony, then it is better to refuse the laminate flooring. The moisture needed for ripening and photosynthesis constantly forms condensation.Therefore, the finish will lose its appearance.
Wall cladding with laminate
Do-it-yourself wall cladding of the loggia is done as follows:
- 1The first board is fastened by inserting into the grooves of the panels, it is loosely screwed on with self-tapping screws or nailed.
- 2 Veneering is done in a clockwise direction only.
- 3Places of locking joints are treated with a sealant, which will eliminate the ingress of moisture.
- 4Aluminum corners are attached to the edges of the laminate boards, followed by treatment with a sealant.
If all stages are performed correctly, the coating will delight you with an impeccable appearance for a long time.
Installation methods and rules
If you chose vinyl panels, and as a method of installation - lining the loggia from the inside, then, subject to these conditions and surface preparation, the installation will require a jigsaw, a hacksaw, a level, a measuring tape and a hammer. Having a set of tools, the installation of panels can be done by hand.
The installation itself is done in several stages:
- Preparatory stage. The surface is pre-cleaned to perfect condition. Plain surfaces are required for laying laminate flooring.
- They make a crate.
- The substrate is being laid.
- Choosing the direction of laying the panels. This is done simultaneously with the markup. The panels can be positioned across, diagonally, with a short or long side along the length of the loggia.
- As a general rule, to provide light, the finishing panels are positioned towards the window. Accordingly, if the loggia is wide, then the short side should be directed to the window. If the balcony is long, it is better to arrange the panels in width. When marking, it is worth considering that the installation is carried out in a staggered manner, and a gap must be left from the wall for fastening at least 1 cm.
- After that, the panels are installed. The installation must start from the ceiling. You can decorate the balcony (loggia) with a laminate on the wall using a locking mechanism for connecting.
Advantages of laminate flooring
The material consists of three main layers. The first is a protective, top one (represented by a transparent film that contains special resins). This layer is decorated with special patterns. The second is the main one (made from MDF). The third is the lower one, it is stabilizing, impregnated with resins or paraffin. This material has many advantages, the same applies to the balconies covered with it:
- moisture resistant
- shockproof
- wear-resistant
- lightfast
- attractive
- resistant to loads
- fireproof
- does not respond to temperature changes
- has good thermal conductivity.

