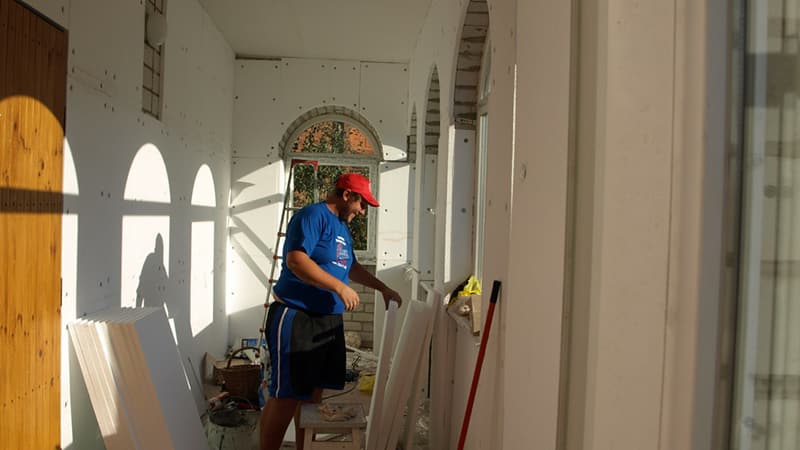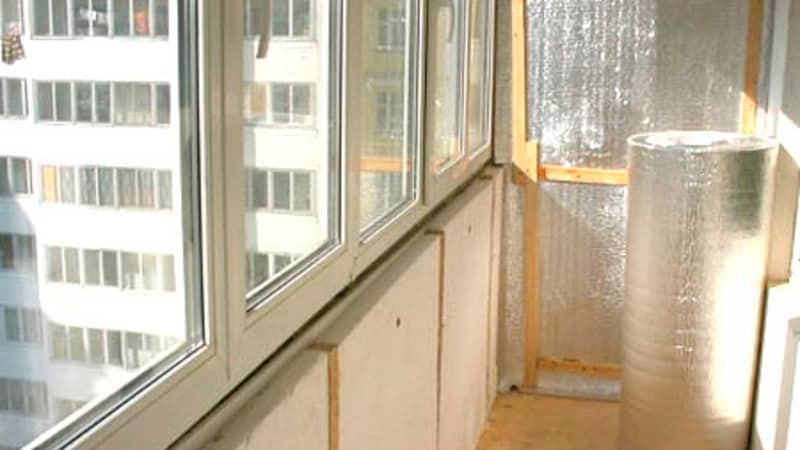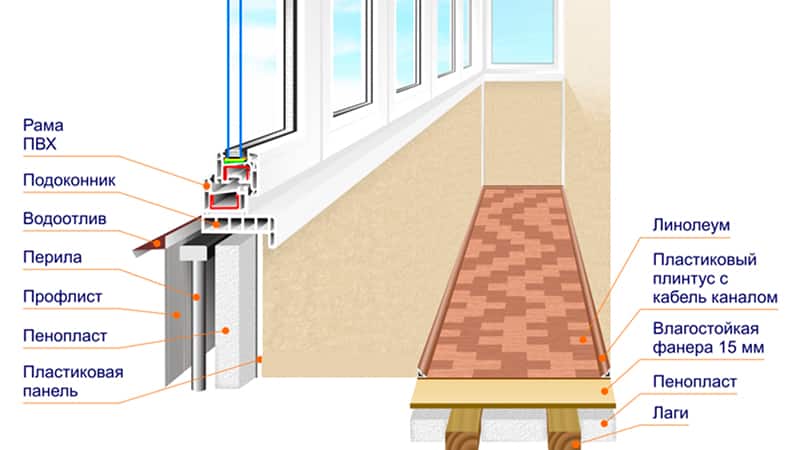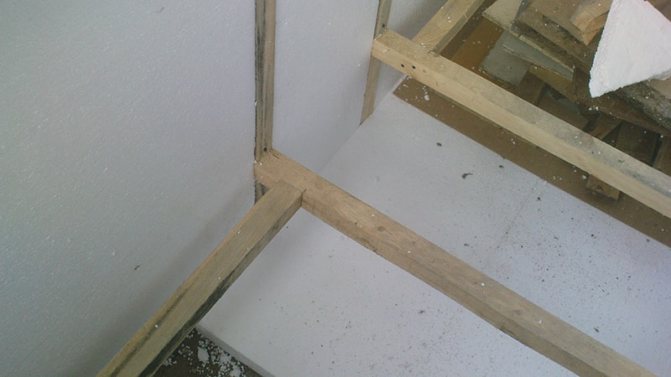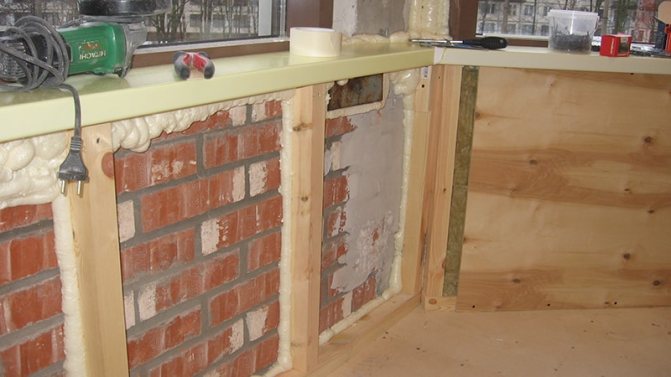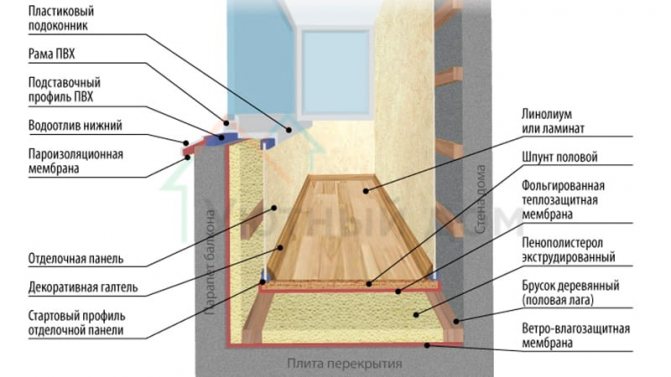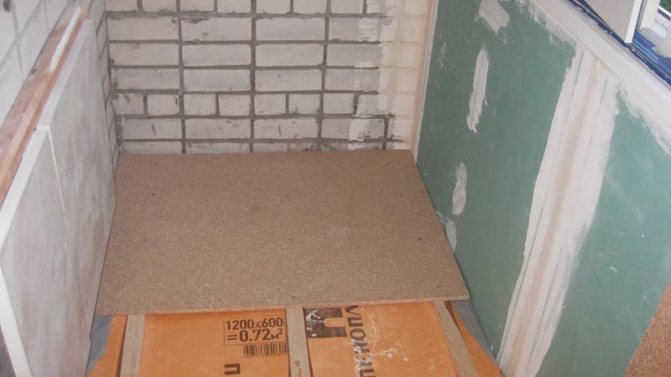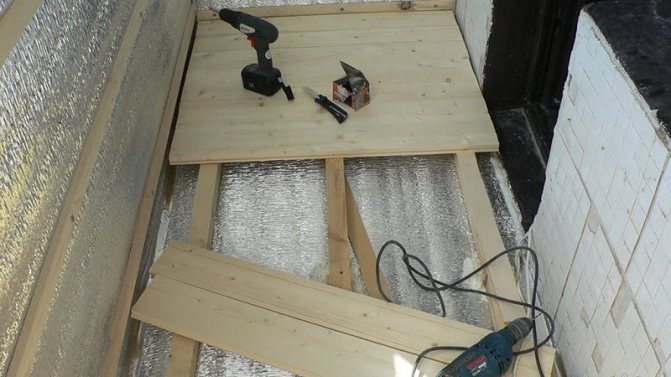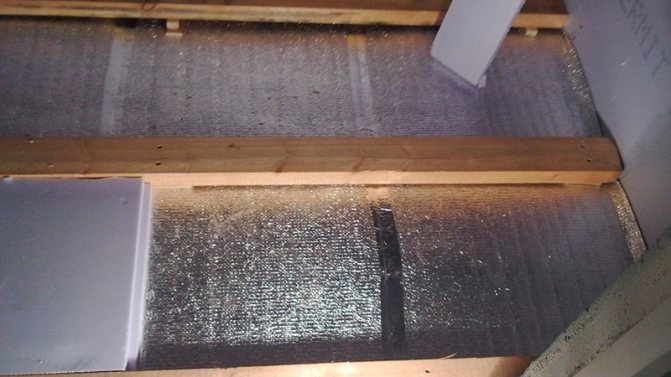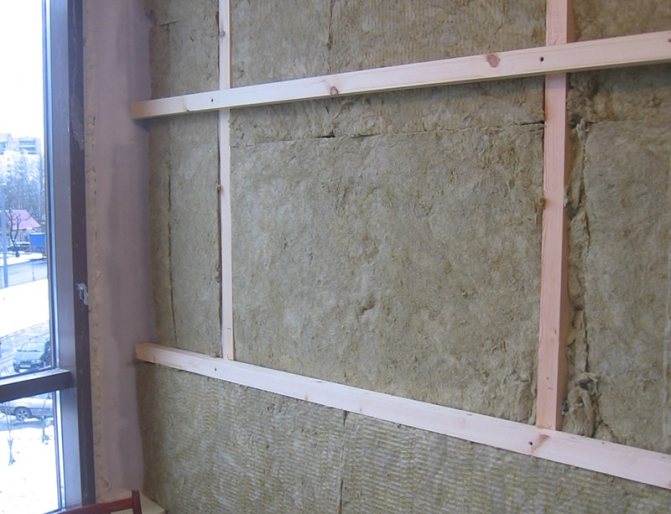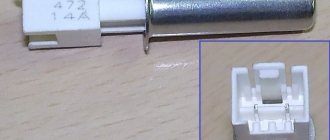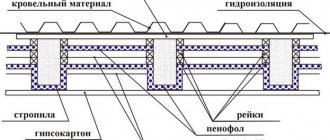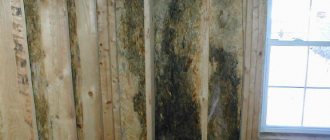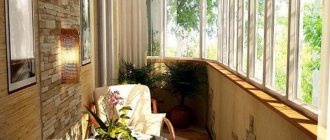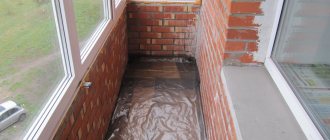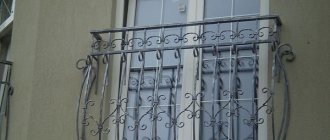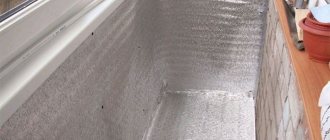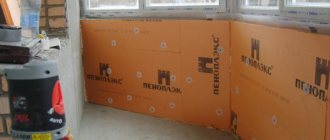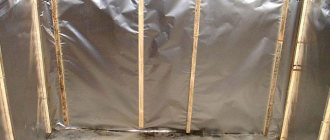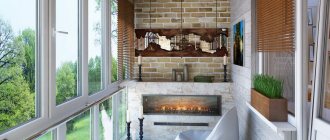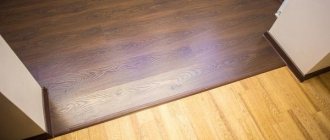Published: 6.07.2018 Heading: Materials and technologies, Repair, Construction Hits: 918
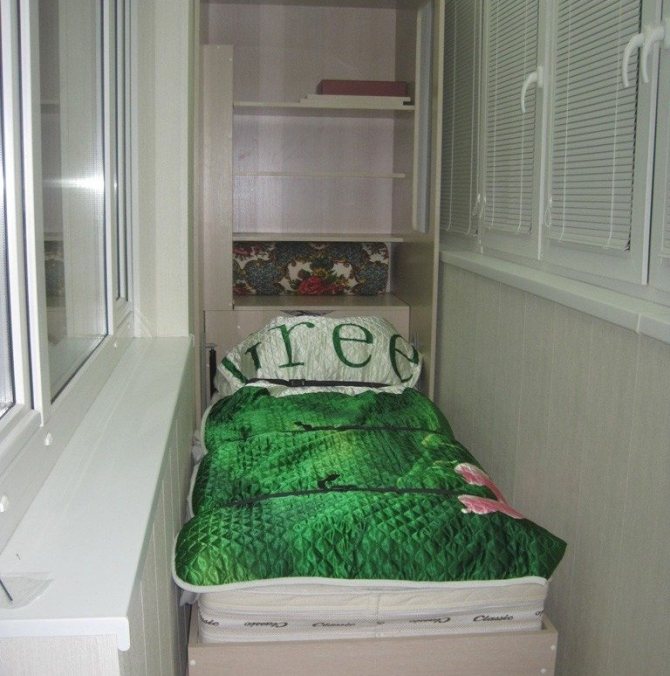
In the conditions of small Russian apartments, an insulated balcony or loggia is a great opportunity to increase the usable area, create a comfortable office for yourself or a cozy recreation area for the whole family. What to do to make the insulated balcony really become a comfortable and favorite place of pastime, and not a constant source of problems, we will consider in this material. Let's focus on the main - typical mistakes that are made when insulating a balcony or loggia.
Mistake # 1. Lack of permission
First of all, get permission from the BTI to work on the insulation of the loggia (balcony). It is foolish to start any work on the arrangement of the loggia or even the insulation of the outer wall without obtaining the appropriate permission from the BTI. Otherwise, the discrepancy between the actual layout and the technical passport of the housing can lead to serious problems during the sale of the apartment.
If you want to do something about the drafts walking around the apartment, but do not want or cannot get permission, glaze the balcony with sliding double-glazed windows with an aluminum profile. Such glazing does not require permission and will insulate the balcony.
Mistake number 2. Location of the radiator on the loggia
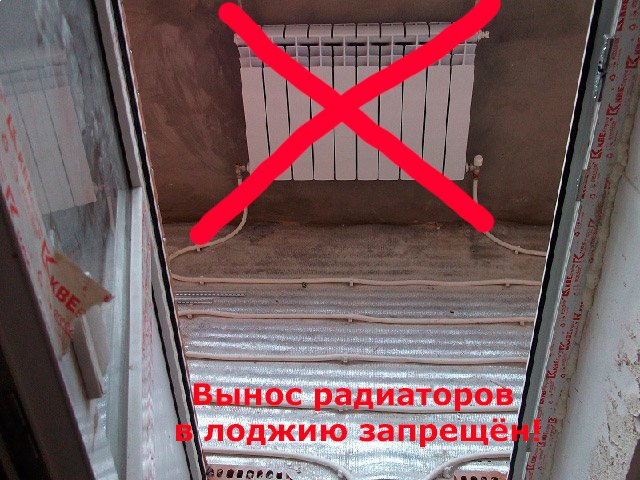

Do not take the battery out onto the balcony.
Installing a battery on a loggia is an extremely unwise decision. Firstly, there is a large heat loss, secondly, the pipes can freeze, and thirdly, the amount that you will pay according to an individual plan will be impressive.
The solution to this problem can be a warm floor or an electric heater.
Additional measures
Putting new windows and sheathing the loggia with insulation is not always enough to achieve the desired effect. But there are a number of "tricks" that can help make up for the loss of heat.
To keep it warm on the loggia, you can try the following:
- Electric heater. The power of the device depends on the heat in such a room - that is, the colder it is, the more the unit should heat up. BUT! In order to place such a device on a loggia, it will need an additional outlet or, at least, an extension cord. Do not forget that if the rooms are not separated by a door, then there is a risk of high humidity. And electricity and water are bad friends. And this is not to mention the fact that depending on the length of time spent in such a "room" and the specific energy consumption of the heater model, the final monthly bill for electricity will also depend.
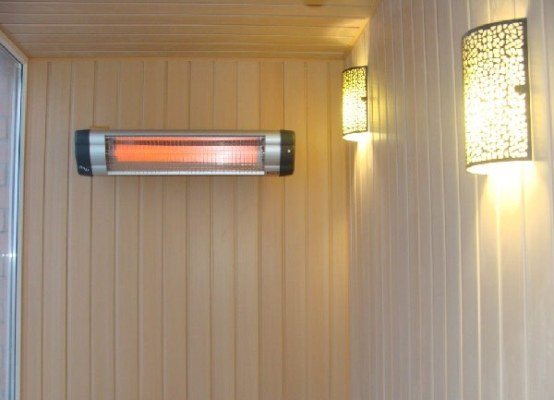

- Radiator installation. The reasons why such a device is not installed on the loggia have already been explained above. Of course, this issue can be solved illegally, but when selling an apartment, this can have consequences. In addition, one radiator will definitely affect the temperature drop in neighbors. And if people are literate, then they will quickly call specialists and then problems cannot be avoided.
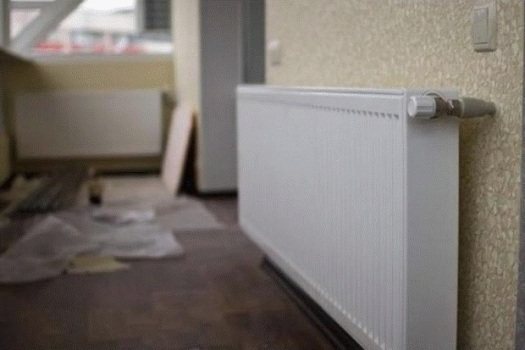

- Warm floor. This is the most optimal solution for additional heat. Since the installation technique implies concrete pouring, the structure itself must withstand such an additional load. Thorough thermal insulation is also important, as the floor will require electricity, which is not cheap.
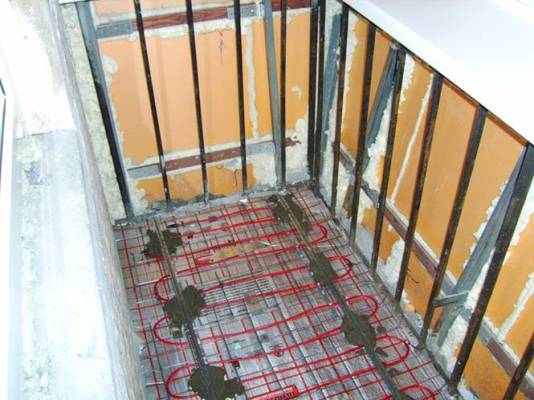

If we really evaluate additional heating methods, then it becomes clear that it is easier to make full and high-quality insulation. It will come out cheaper and less hassle.
Mistake number 3. Frameless glazing


Frameless sashes look quite stylish, representing a smooth surface when closed and sliding the sashes with an accordion.But, given the fact that such glazing involves single double-glazed windows, noticeable gaps remain, and it cannot be called an ideal option for insulating a loggia.
According to most experts, PVC windows are the best option. After all, the swinging doors take up not as much space as it seems, and you only need to open them for airing.
Mistake number 6. Lack of vapor barrier
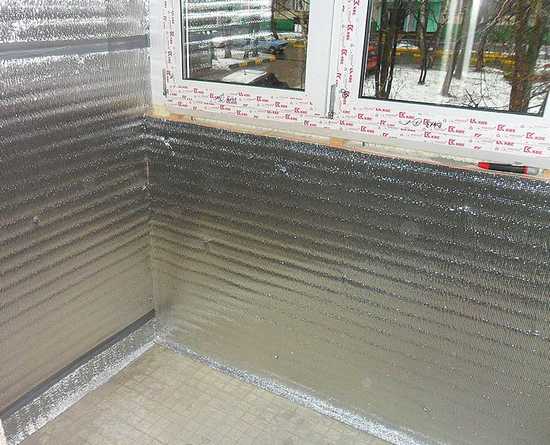

Lack of vapor barrier can ruin the floor and walls on your loggia and lead to condensation on the ceiling of your neighbors below. The process of condensation formation on such a loggia is a matter of time, and a very short one.
Even if you use a moisture-resistant material, the vapor barrier film will not be superfluous. This is especially important if mineral wool is chosen as a heater.
Lack of insulation or choice of insufficient thickness of insulation
It's no secret that the balconies in our apartments are usually small. Therefore, most owners want to keep the usable area of the premises. This leads to the fact that, for example, when using foam blocks, in principle, they refuse to use insulation, or choose the smallest thickness. As a result, there is no global sense in carrying out work and money spent, since it is still uncomfortable to be on the balcony.
Alternatively, you should carefully get acquainted with the different types of insulation, compare their thermal conductivity values in conjunction with the thickness. There are options on the market today that, with a small thickness, provide the desired level of comfort.
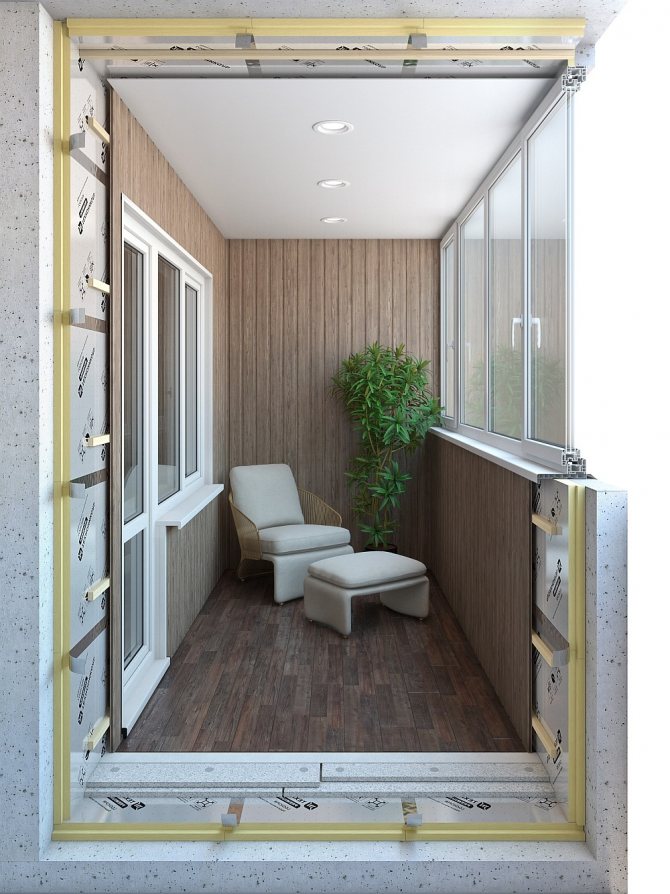

The basic design of the insulated balcony
Mistake # 7: Sealant abuse
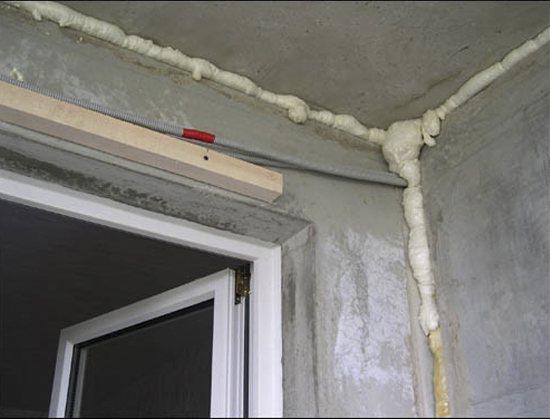

Seams filled with polyurethane foam bubbles look unaesthetic. Moreover, under the influence of direct sunlight and moisture, the foam breaks down and creates large gaps.
After foaming the seams between the windows, properly handle the foam itself. Cut it off carefully, sand it with sandpaper and cover with putty or acrylic paint. As a last resort, you can use mounting tape. It should be remembered that this option is only suitable when you are sure that you will not stain the area.
Mistake number 8. Incorrect floor installation
You should not even try to perfectly level the floor on the loggia using a sand concrete screed. Due to the fact that the balcony slab cannot boast of a more or less flat surface, the thickness of the screed in certain places can reach several centimeters. And if we take into account that additional weight in the form of tiles and glue to it will then be installed on the screed, then this is not quite the right decision. The balcony slab is not designed for such loads.
The floor on the loggia must be insulated with a soft and light insulation, installing waterproofing on top of it. If desired, then you can put a layer of plywood, laminate or carpet.
Why do you need to stack insulation plates in a checkerboard pattern?
To correct the described error, it is necessary to lay the insulation plates in two layers, with an overlap, in a checkerboard pattern, which will exclude direct penetration of cold and keep the heat inside the balcony.
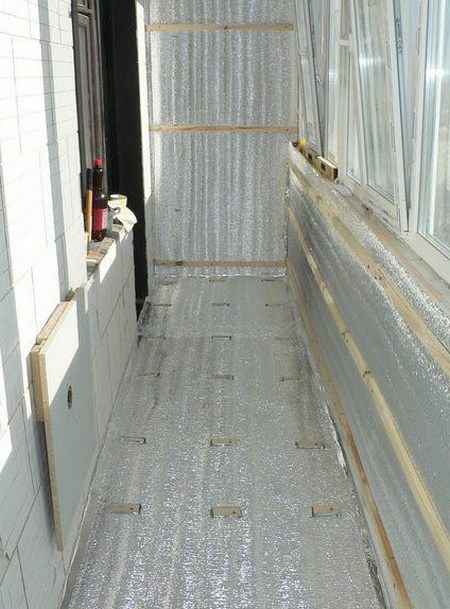

There is another way out: the cladding must be done not with plasterboard, but with cement-bonded particle board. By purchasing slabs at an affordable price, you will provide your balcony with additional protection from the penetration of cold from the outside.
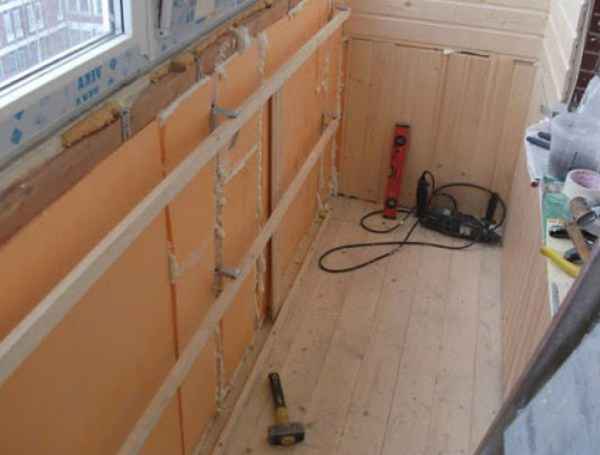

This is due to the fact that cement-bonded particle boards have the property of resisting low and high temperatures, have low thermal conductivity and resistance to fungi, bacteria and rodents.
Share on social networks
Mistake number 9. Excessive wall insulation between the loggia and the room
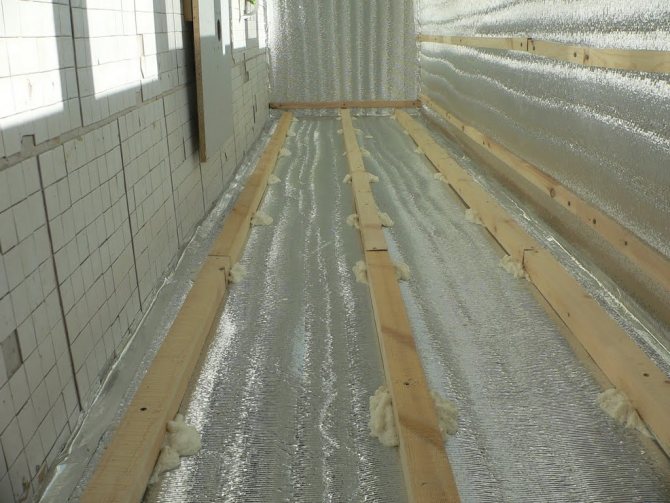

Many craftsmen, trying to achieve maximum thermal insulation, also insulate the wall between the room and the loggia. If the loggia is already insulated, there is no need for this, since this wall automatically becomes inside the apartment.
It is better to spend the saved money on a stylish and competent decoration of this wall.
Mistake number 10. Neglecting little things
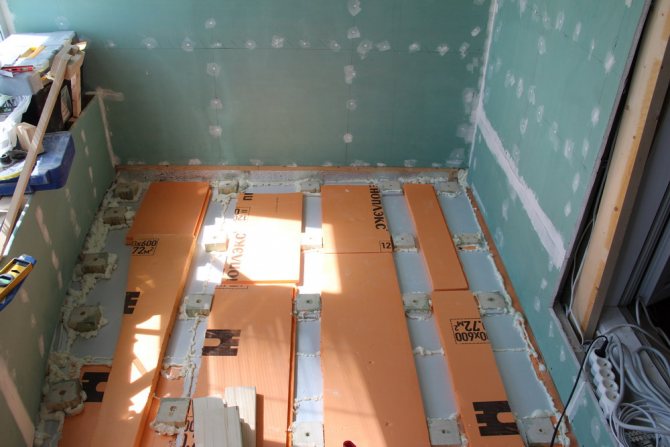

This flaw is found in almost all novice craftsmen. To get rid of it, you need to devote more time to calculating materials and planning every detail, be it the height of the handles or the thickness of the insulation.
So, we have analyzed the TOP-10 of the most common mistakes when insulating loggias and balconies. Consider these points when planning insulation work. After all, as they say, it is better to learn from the mistakes of others than from your own.
And if you have your own experience of "stuffing cones" in the process of insulating a balcony or loggia, share your advice and recommendations with our readers in the comments below.
In this section of our website, we offer you a list of typical errors and shortcomings of gauges and installers, which the customer does not pay attention to. We strictly follow that errors during glazing are excluded, we have a whole department of quality control department "PMK Windows of Scandinavia"
Mistake # 1
The first common mistake among measurers and installers is an incorrectly installed upper visor, with a deflection in the middle.
Mistake # 2
The second common mistake among measurers and installers is the use of the wrong color-selected fasteners - black, for a white profile. That when opening or sliding the sash creates an unpleasant visible color effect.
Mistake # 3
The third common mistake among measurers and installers is fastening metal strips to protect waterproofing joints from the sun and rainwater. By default, the strips are attached to self-tapping screws, they look massive and not aesthetically pleasing, it is much better to use rivets
Mistake # 4
The fourth common mistake among measurers and installers is the configuration of metal strips, often just a metal strip is used, which forms a poor fit to the structure due to a lack of stiffening ribs, this leads to the fact that more ultraviolet radiation and rainwater get into, as a result, it entails a rapid destruction of foam and waterproofing joints. This is especially important when combining loggias, balconies, with a kitchen or a room.
Mistake # 5
The fifth common mistake among measurers and installers, when installing lower ebb tides, for frequent installers do not waste time on fitting and trimming the ebb tide, which does not betray an aesthetic appearance.
Mistake # 6
The sixth common mistake of the installers, at the measurement stage, the master, due to his inexperience, does not determine the vibration of the railing, especially if a heavy structure is installed on the railing, for example, PVC windows in a single-chamber double-glazed unit, the weight of such a structure per square meter is 19.5 kg.
This threatens that in the near future an imbalance will begin between the structures, and will lead to a bad vestibule, the cause of this problem will be due to opening and closing, since this mechanical action will create a large vibration, entailing loosening of the fasteners in the railing. To avoid this, you need to strengthen the railing.
Mistake # 7
The seventh common mistake of gauges and installers, when installing the roof, foam insulation is often used for soundproofing and soundproofing the roof, this leads to the accumulation of condensate in the cavities between the profiled sheet and the penoplex, since the profiled sheet has an uneven surface of the stiffener, then there will be rivulets of water merge in the structure inside the room, leaving unpleasant traces.
To avoid such a problem, it is better to use penofol from 3 mm. up to 5 mm. self-adhesive, it will clearly adhere to uneven surfaces and bends in the places of the stiffening ribs of the profiled sheet from the inside, and will not create air bags for the accumulation of condensate, and at the same time will give good heat and sound insulation.
Mistake # 8
The eighth common mistake of measurers and installers is to attach the ebb bar above the roof of the roof without chipping into the house wall, because of this, the waterproofing seams are not protected by the ebb bar, from the sun and direct water ingress, which will lead to leaks in one or two years. The configuration of the pouring bar suitable for the grooves and the adjoining of the roof to the house wall that protects the sealing is planned and manufactured in advance.
Mistake # 9
The ninth common mistake of measurers and installers, when the task of combining a loggia or balcony with a kitchen or room, is not glued PSUL between products at the junction. This ignorance leads to the fact that, during the off-season due to temperature differences, micro discrepancies of structures occur, and leads to blowing in the structure, and as a result leads to cold and ice on the structure and the window sill.
Mistake # 10
The tenth common mistake of measurers and installers is often the choice of a profile inappropriate for the task, for example, a 60 mm profile. - 3 chambers, in a double-glazed window, which is considered an economy class, it will not protect you from abnormal frost, and will allow the problem of cold and a large accumulation of condensation on the windowsills, which can damage the finish if it is made of plasterboard. For such a task, at least 70 mm is required. profile - 5 chambers, and a two-chamber heat pack.
Mistake # 11
The eleventh common mistake of measurers and installers is to foam the floor around the perimeter with polyurethane foam, in this case air circulation between the subfloor and the finish becomes impossible, and contributes to the formation of an unpleasant odor from mold and mildew.
Mistake # 12
The twelfth common mistake of measurers and installers, it is especially unforgivable for capital insulation of the balcony, combined with a kitchen or a room. They do the wrong installation of penofol on the walls, not according to the manufacturer's technology, they try to fix it on the stpller, or try to stick it on the foam, or other sealants, in general, this approach turns out that it is glued, then they use it.
This is a gross mistake in capital insulation, with such an installation, air bubbles remain under the foam foam, and the shape of these bubbles is different, depending on how the installer applies glue or sealants to the wall. This is usually done in two ways, in stripes from the ceiling to the bottom, or in dots, this adds another problem, overhang, and poor-quality gluing of the material to each other.
It would be more correct to use self-adhesive penofol from 3 mm. up to 5 mm., it will completely cover the surface of the wall, with its irregularities, and will not allow cold air to enter the room. Many craftsmen make excuses that they do not use such material because its adhesive base is weak, and it falls over time from the ceiling and walls. We can agree with this, many manufacturers supply low-quality material, but we did not stop there and found a quality manufacturer.
Mistake # 13
The thirteenth common mistake of measurers and installers is to glue penofol in a joint to the wall without overlap or to each other. According to the technology from the manufacturer, you need to glue overlap at an angle, or on top of each other. And we must not forget about the metallized adhesive tape, which gives additional fixation in the place of the overlap, this is done so that the material does not fall apart under the skin over the years.
Mistake number 14
The fourteenth common mistake of measurers and installers, with capital insulation, the installation of bars for the subfloor is done on a bare concrete floor, without a wood preservative. According to the technology for such work, it is necessary to put parchment paper on concrete so that the bar does not draw moisture into itself, thus, we provide the subfloor from bending during operation, and extend the life of the tree.
Mistake number 15
The fifteenth common mistake of measurers and installers, it is especially unforgivable in cases of combining with a kitchen or a room, to mount the roof without cutting off from the roof, in this regard, the consequences do not have to wait long, for example - icicles on the outside deform the edges of the roof, falling to the bottom with a deviation of up to 2 meters from each floor span.
Do the math for yourself if you are on the 9th floor, and there are 8 floors under you, 8 by 2 - a deviation of up to 16 meters on the ground, from your roof, has been tested and proven, icicles can lead to damage to cars, and worst of all, to injuries of incompatible passers-by with life.
It is more correct and according to technology when a counter-lathing is mounted between the roof and the cut-off, on the OSB sheet, the thickness of the sheet depends on the area of the roof. In this technology, a ventilated air space is provided under the roof, which does not allow the roof to heat up from the solid OSB sheathing - a sheet, in which, in turn, one side is inside the room, which creates a heat transfer to the roof.
Mistake # 16
The sixteenth common mistake of measurers and installers, when combined with the living rooms of an apartment, is to make an insufficient roof slope on a balcony or loggia. The consequences of this are the collection of snow on the roof, which also leads to the formation of icicles, not draining and accumulation of water in the so-called snow bubbles, inside a snowdrift, forming ice boulders on the roof. Which fly off the roof from the wind, or slide off from melting.
Mistake number 17
The seventeenth common mistake of measurers and installers, when the task is to make a warm living space from a balcony or loggia, the vertical assembly seams along the house wall are not protected with just one flashing, except that we previously described that the flashing itself must be of a certain configuration, but also the assembly seam must necessarily be waterproofed from the street by professional mastics, this insures the assembly foam from destruction, in case of oblique ingress of rainwater under the cover strip.
Mistake # 18
The eighteenth common mistake of measurers and installers, when the task is to make a living space from a balcony or loggia, preparatory work on waterproofing the upper slab is carried out not according to technology, without dusting the waterproofing place. This is important when the balcony above you is not glazed, and we are talking about the upper slab, and the drainage gap that is made along the perimeter of the balcony, often the slab is cracked, and the drainage gap must be waterproofed from water from above, into the insulation.
Many installers simply sweep the place where the waterproofing will be with a broom, and customers do not see anything wrong with that. Dusting the waterproofing site is a very important point, as it removes microscopic dust, which prevents good adhesion of mastics to concrete, and prevents water from entering and blowing into the insulation. If such preparatory work is not performed, then soon after two or three years the mastic will begin to flake off under the insulation, and the first problems will begin, these are cold and dampness.
Mistake # 19
The nineteenth common mistake of measurers and installers is the lack of control over installers, especially during work where tasks such as combining a balcony or loggia with a kitchen or a room are performed, almost no one makes a photo and video report, neither for the customer, nor for senior foreman of quality control department - department of technical control. At the moment, we mean that no one is focused on quality, most of all in our time, people are focused on making money from the speed of the transaction. We are focused on a European approach to work, trust but verify!
Mistake # 20
The twentieth common mistake of measurers and installers is not the accuracy of dismantling work, and their organization.Work is carried out without preparing the workplace with PVC film - for covering furniture and the floor with a film, without twine - for bundling long pieces of old glazing, without garbage bags - for collecting stones, plaster, and other small debris after the end of work. Many people just carry it all in their hands, through the rooms to the staircase. We consider this unacceptable, and demand from our workers the maximum respect for the property of the customer.
Our production
Frameless glazing of balconies, loggias, gazebos, terraces

