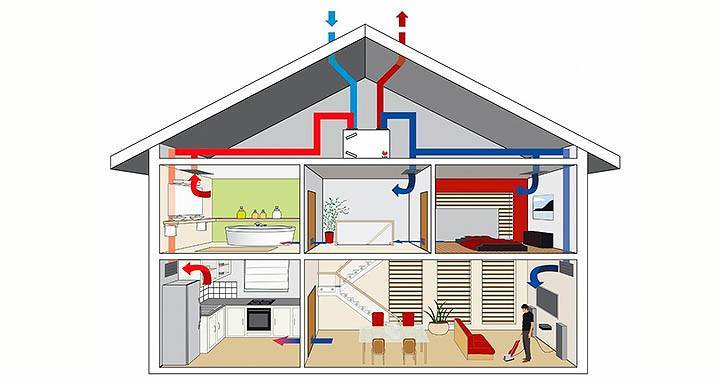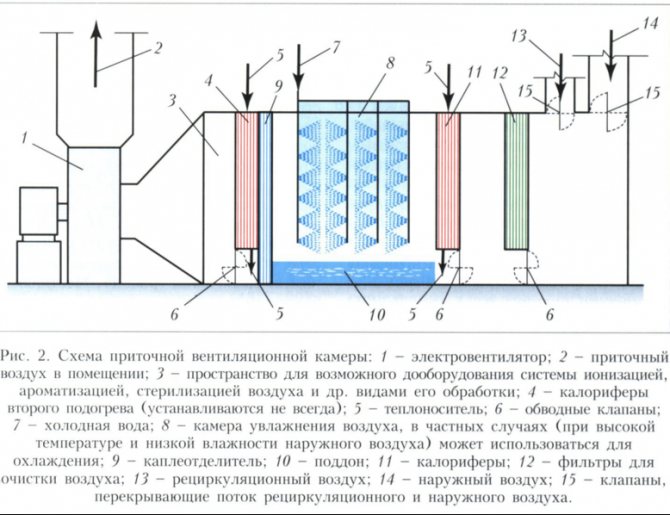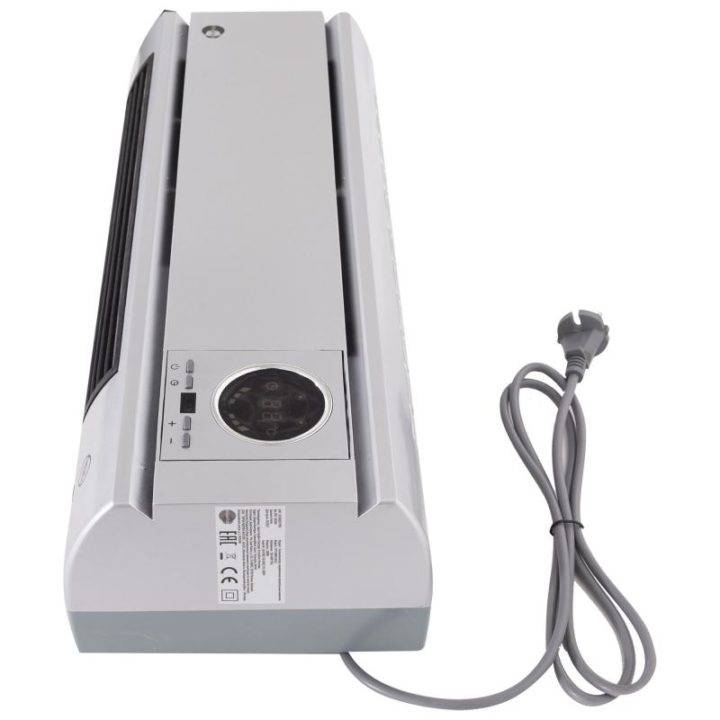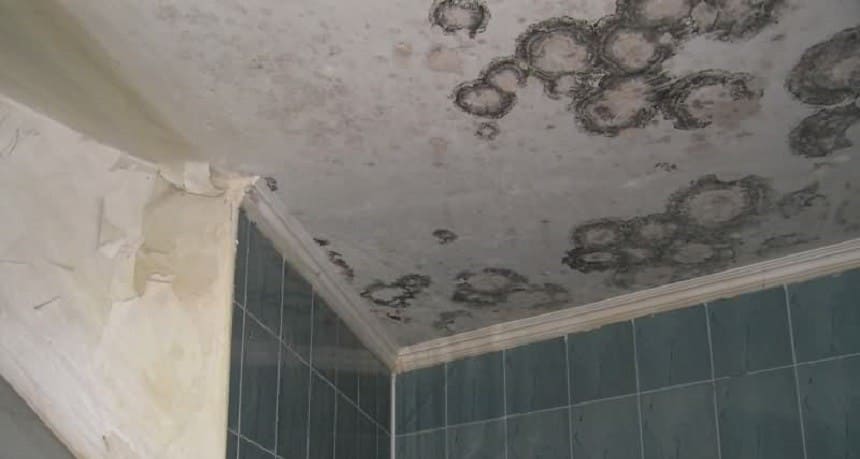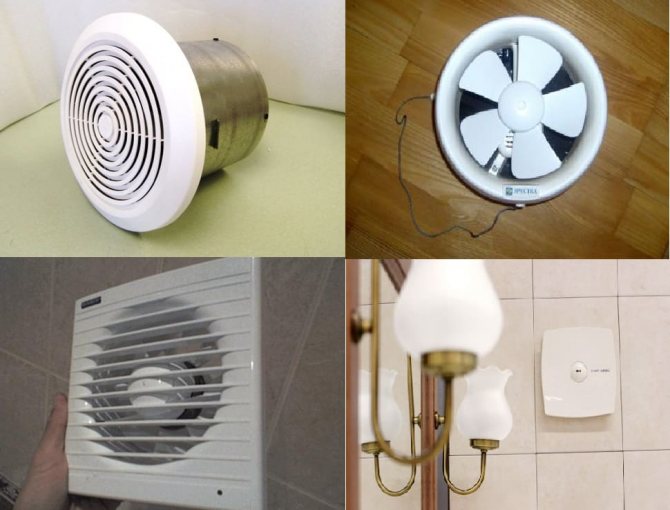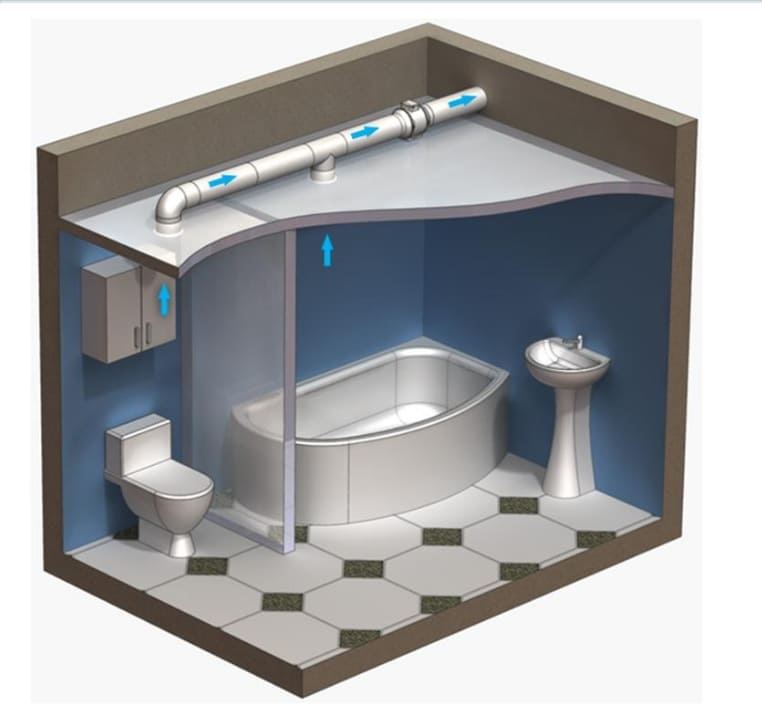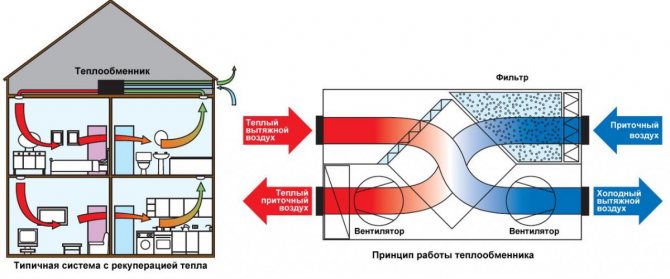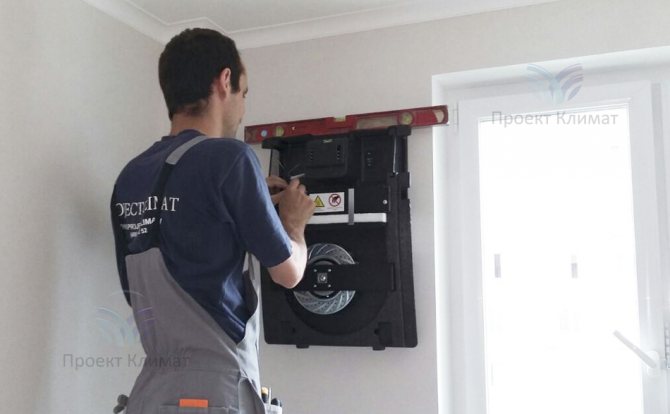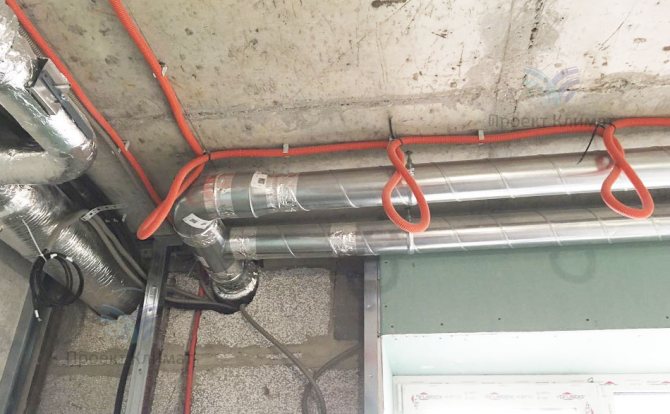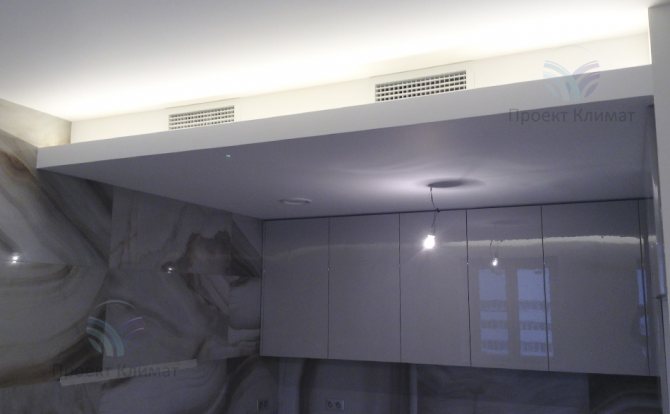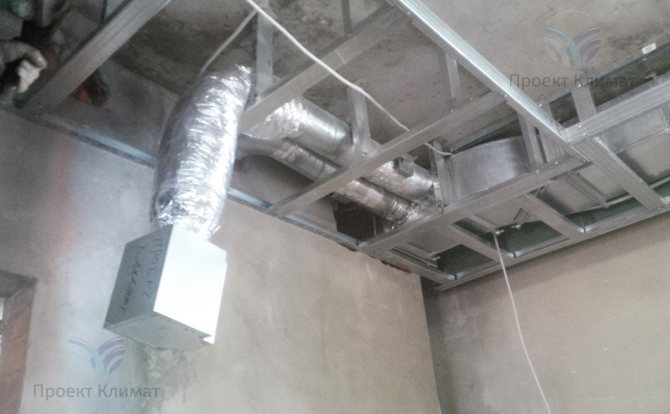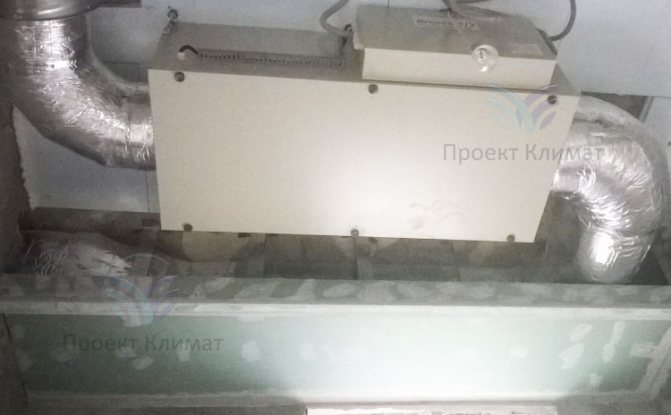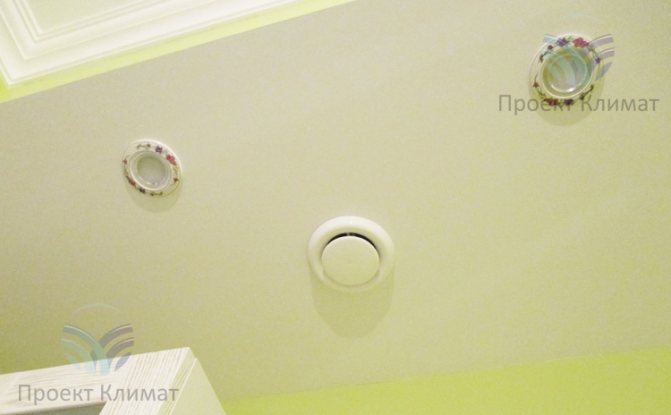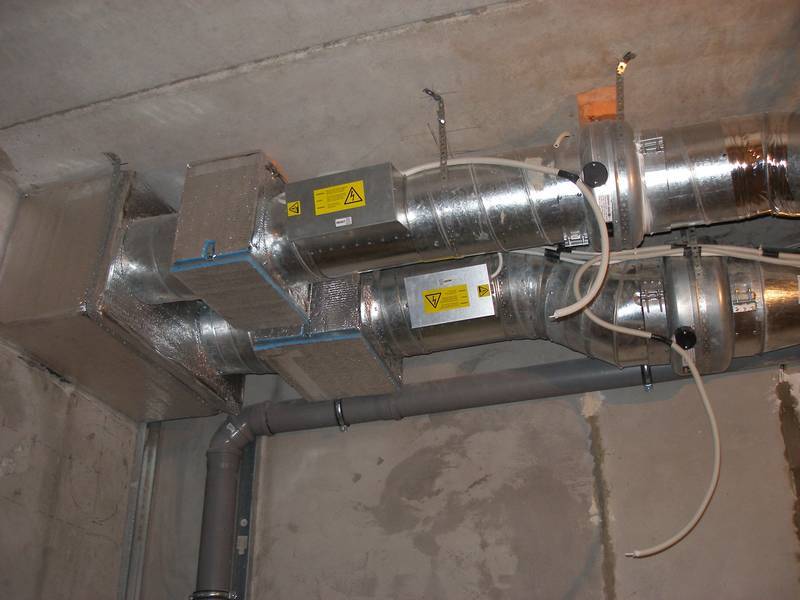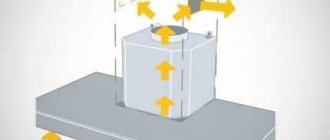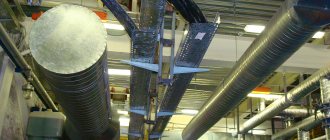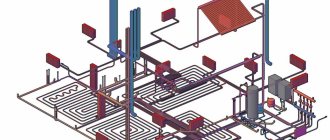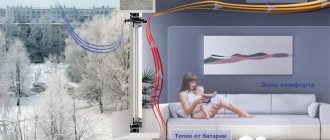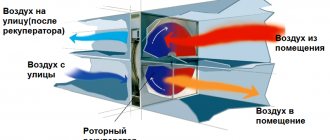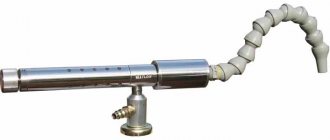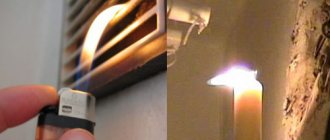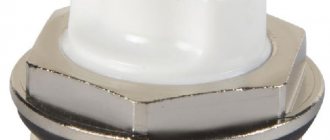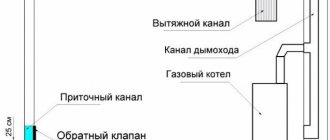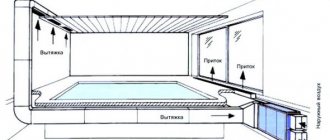Supply ventilation device
Ventilation is a way to ventilate an enclosed spacewhich helps:
- fill the room with fresh air;
- create a special microclimate;
- prevent the appearance of mold, mildew on walls and ceilings.
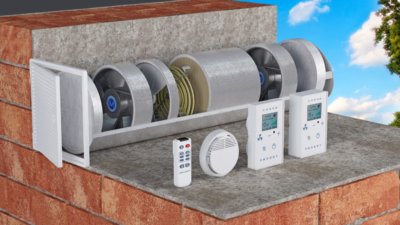
Supply ventilation with a built-in heating element is a system that fills the room with fresh air warmed up to a comfortable temperature, heats rooms in cold weather (for more information on supply ventilation, see here). Modern ventilation devices are equipped with a number of useful functions:
- temperature control;
- adjusting the power of the air supply, etc.
The ventilation units are compact and fit into the living interior. Heated ventilation devices consist of a heating element, a filter grate that cleans the incoming air masses from debris, dirt, dust, and additional elements that are not equipped with all systems (humidifiers, antibacterial filters).
Attention
A high-quality ventilation system regularly fills the room with fresh, warm, purified, humidified air.
Supply ventilation device with air heating
There are two types of units for supply ventilation:
- Monoblock - they are folded from one block, which is installed at the inlet of the air duct. In such a block, all the necessary devices are located, without exception, ensuring high-quality and reliable service of the ventilation structure. This kind of device is not uncommon in general introduced into the wall or in the window frames. This method is considered the simplest and most inexpensive. But in practice, it is rather ineffective, since the placement of its intake fans does not make it possible to cover many areas of the building.
- Installation - these supply ventilation systems are powerful enough to cover high-rise buildings, industrial premises of large areas, apartment buildings.
Supply ventilation schemes
The easiest type of installation:
- Air filter,
- Blower fan,
- Heating element.
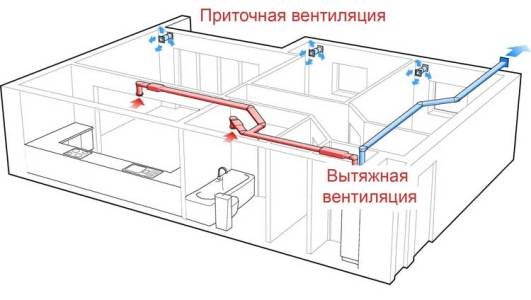

Standard scheme of supply and exhaust ventilation with heating
How to heat the supply air with a recuperator?
Recuperators are divided into 2 types:
- Rotary - work with electricity. They have a cylindrical body in which a rotor element is mounted. It constantly rotates between the "in" and "exhaust" air valves. Enough dimensional detail. Efficiency - up to 87%.
- Lamellar... Such recuperators consist of integrated plates. Supply and "exhaust" air move towards each other through different valves. This prevents recirculation. These recuperators are usually small in size.
Main design features
The system consists of several elements:
- Plastic grill. This decorative design of the structure filters out large debris that can enter along with air masses.
- Valve or baffle. The function of the valve is to block the flow of air when the device is turned off.
- Filters. Filters retain small debris, dust. These filters must be replaced every few months.
- Heating element - air heater (water or electric).
For small rooms or houses, it is better to use an electric heating element, and for large areas, a water heating element.
In the apartment
The easiest way to turn natural ventilation in an apartment into high-quality forced ventilation is to install wall-mounted breathers. For example, the tion clever model will make you feel comfortable in the room even during the allergic season. The second advantage of compact wall-mounted models is the affordable cost and ease of installation. For any apartment with a ready-made renovation, breathers are considered the best option. They can be up and running in just an hour.
The second option to provide all rooms of a house or apartment with a high-quality ventilation system is to create a PVU - a supply ventilation unit. But this is a laborious and costly process, which must be planned as one of the options for a major overhaul.
A network of air ducts is created on the ceiling, through which air is forced to move. The heart of the system is a bulky metal box with a powerful fan inside. It is capable of distilling hundreds of cubic meters of air per hour, providing fresh air to every corner of the apartment. The disadvantages of this option are:
- High price. Installation is often an order of magnitude more expensive than buying and installing a wall-mounted breather or similar ventilation system.
- Labor intensity. To lay air ducts in each room, it will be necessary to create many holes in the walls, which is associated with the appearance of a large amount of construction debris.
- Lowering the ceiling height. Air ducts will need to be hidden behind a false ceiling in order to maintain the design of the room. Due to its large size, the main unit is mounted only on a balcony or an outer wall.
- The need to use additional elements - air valves, air heaters and others.
High-quality forced ventilation of rooms is not the only problem that needs to be solved. It is necessary to take into account the temperature difference between the incoming and outgoing air flows, optimize the cost of heating the premises in the cold season, and solve the problem of summer heat. This is not too difficult to do, but very costly.
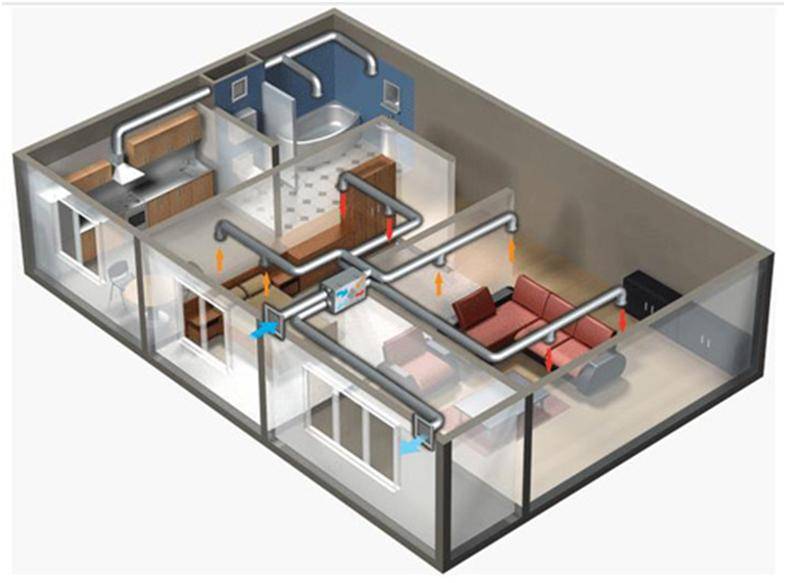

In what cases is it applied?
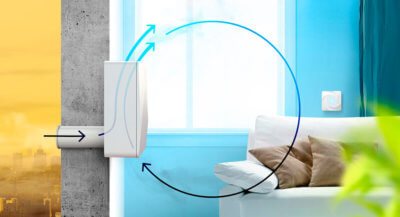

Heated ventilation unit uses oxygen-enriched air from the outside, in contrast to air conditioning systems, which distill exhaust air through themselves. Such systems are used in private houses, offices, where it is required to regularly maintain a microclimate, where fresh air of a comfortable temperature is constantly needed.
A carefully thought-out design of the device does not allow fresh air, enriched with oxygen and heated to the required temperature, to mix with the already exhausted air. This ensures a regular flow of oxygen into the confined space.
Attention
Such a ventilation system is in demand in rooms where plastic windows are installed, which are hermetically closed and prevent the flow of fresh air, and in those where it is impossible to regularly ventilate the space: in basements, boiler rooms without windows.
In bathroom
The best option for improving the throughput of exhaust openings in bathrooms is a household fan. It is not difficult to make sure that it is necessary - it is enough to bring a strip of newsprint to the ventilation grill. If it sticks to it, then the intensity of gas exchange can be considered sufficient. When a strip of paper doesn't stick or deflects just a little, you should consider buying a household fan.
Unlike other areas, sanitary rooms are an area of increased risk of mold formation. High-quality ventilation of a bathroom, toilet or combined bathroom is the basis for the comfort and environmental safety of the room. A humid environment plus stagnant air are ideal conditions for the development of pathogenic bacteria
Therefore, it is very important to ensure good ventilation of such areas.
Sometimes even the purchase of a household fan does not help to achieve the required level of ventilation in sanitary facilities. This can be caused by tight doors. Air is not removed from the room due to the fact that the new has nowhere to come from. The fan removes the gas, creating an area of reduced pressure. And the resulting pressure difference is equalized by the air that comes out into the ventilation duct from other apartments. Openings in the doors or the creation of a leaky doorway that does not prevent air from the apartment from entering the bathroom can correct this situation.
The choice of the optimal household fan for the bathroom is easy to do, based on the following recommendations:
- The capacity of the device must be at least 90 m3 / h.
- The fan must be moisture resistant.
- A system with an on-off timer is better than a device that only works when the light is on.
- A household fan with a check valve is much more reliable than exhaust devices without it.
Using these tips, you can choose a quality appliance for use in kitchens, washrooms, bathrooms, or other areas of high humidity.
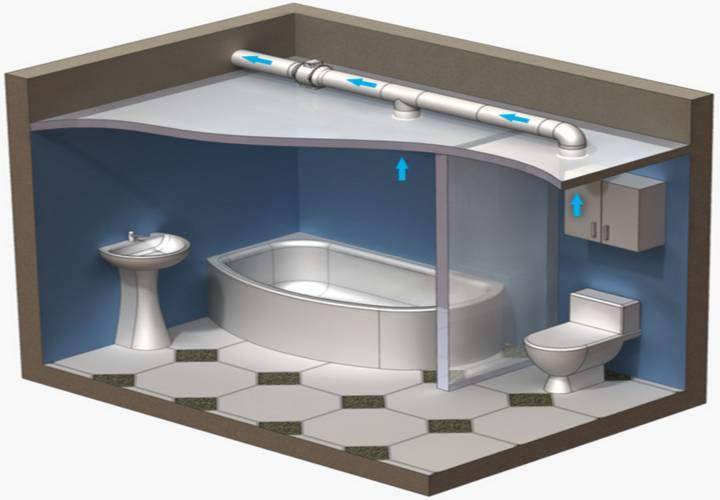

Principle of operation
The device has a simple principle of operation:
- The air flows through the air intake from the street. Thanks to the grate, large debris that can be carried by the wind, fluff, insects are retained and do not enter the pipe.
- The air flows through a hole in the wall called an air duct. This is a pipe with walls made of heat and sound insulating material. All joints between the pipe and the wall are filled with sealant to prevent drafts. Moving along the pipe, the air passes through several filters that help to clean it completely.
- As soon as the air reaches the end of the pipe, it collides with an automatic damper, which separates the air duct from the housing of the ventilation unit. If you turn it off, the damper or valve will automatically close so that the cold air flow from the outside does not enter the room. The valve also closes when the incoming air gets colder than the owner set.
- A heater is installed in the housing, which helps to achieve the set temperature thanks to the climate control function.
When air masses pass through the system, purified heated air enters the enclosed space. Modern devices are organized in such a way that the temperature and power of the air flow can be controlled by the control panel.
Principle of operation and types of recuperators
The ventilation system with a recuperator is perfect for organizations and private homes. The air entering it passes through the recuperator valve, being heated by the warm air that leaves the room. In the warm season, the reverse process takes place, which makes it possible to use such systems not only for heating, but also for cooling. There are the following types of recuperators:
- plate - the simplest and cheapest option that can operate at an air temperature of at least -15 degrees Celsius;
- rotary - compares favorably with the previous version in that it works well at low temperatures;
- with intermediate heat carrier.
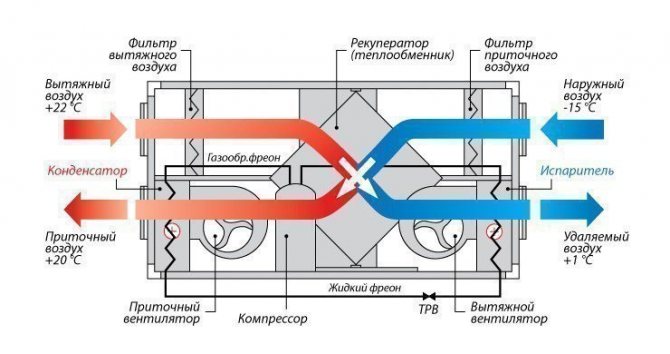

The principle of operation of recuperators
How to heat up the air using recirculation?
The principle of operation of the device due to recirculation:
- The air flow enters from the outside into the duct. Part of it with the help of a special system is taken back outside the room, and the remains fall into the mixing compartment (read separately about the installation features of ventilation outlets that bring the air flow outside).
- In the compartment, fresh air enriched with oxygen is mixed with exhaust air, that is, the one that was already in the room.By stirring, the air masses are warmed up and sent to the air heater or air conditioner, and then into the room.
What is Heated Air Supply Ventilation?
Ventilation with air mass differs from standard air conditioning systems. The principle of its work is to draw air from the outside. Thus, in addition to cooling and heating, such ventilation enriches the room with oxygen, while conventional air conditioning systems simply circulate the air in the space.
The supply air is heated in the ventilation unit. The ventilation unit of the supply ventilation with heating has a high heat transfer. Therefore, even during severe frosts, the ventilation continuously supplies masses of fresh hot air.
Heated ventilation is carried out by means of air exchange. Circulation and heating of the air mass inflow is carried out in air handling units with a recuperator. The air drawn from the outside is heated in the recuperator due to the temperature of the discharged air masses. The recuperator prevents the mixing of "exhaust" and supply fresh air.
Another way to heat the supply ventilation is by recirculation. With this heating method, fresh air masses are mixed with "waste" ones. The air inflow from the street is heated to the required temperature and supplied to the room.
Connection diagram
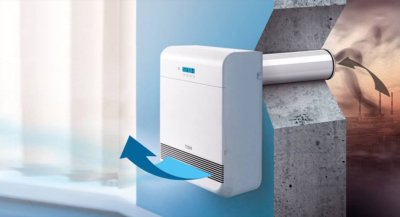

There are many schemes and methods for placing equipment and organizing air exchange. The choice of a specific scheme depends on the type of premises (apartment, private house, office), the size of the system, its equipment (read about the arrangement of ventilation in the apartment here).
For example, when organizing ventilation in a private house, the simplest scheme with an air inlet in the corridor or hallway is often used. In houses and apartments, the entrance hall is connected with almost all rooms, so heated purified air can be supplied to it, which will spread throughout all rooms.
Before you start developing or applying a circuit, you need to carefully calculate the air flow.
Attention
If the calculation is done for private housing construction, then the air consumption for the operation of the boiler room is added to the result obtained according to the standard formula. If the house has local exhaust devices (pipes, hoods), then the values of their performance will have to be included in the calculation.
Ventilation device options
There are several basic ventilation options in cottages and private houses.
Natural - from the bathroom, kitchen and necessarily the boiler room (this room needs a constant supply of fresh air to maintain the combustion process and remove air with carbon monoxide).
Forced exhaust ventilation - from the bathroom, kitchen and natural from the boiler room. In this case, a fan is installed in each bathroom or bathroom, which is turned on together with the light, either with a separate key, or through a time delay relay to turn off some time after the light is turned off.
Forced supply and exhaust system - if a full-fledged ventilation system is required for residential premises, so that the house has a constant comfortable state of the internal climate, then a forced supply and exhaust system must be used. Here it is more appropriate to use a system with heat recovery, i.e. heating of the incoming air due to the exhaust air. This will save energy, since the supply air volume for the whole house is supposed to be large enough and the power for the heater will be equal to almost the entire allocated power for the house.
But with the ventilation of restaurants and cafes, everything is somewhat more complicated.
Even a small cafe or restaurant is a rather complex object in terms of ventilation from the point of view of norms and is under the special attention of inspection bodies (SES, Rospotrebnadzor, etc.). Depending on the functions, any institution must be divided into several zones: kitchen, bathrooms, hall with visitors, utility rooms. The kitchen must be equipped with an autonomous exhaust system above the stoves in addition to the general supply and exhaust system
The supply and exhaust system of the hall with visitors ensures continuous air exchange, and it is important not to forget that the amount of air supplied must exceed the amount of air removed, this will create a so-called "air pressure", which will not allow odors from the kitchen to penetrate into the hall. In the smoking area (due to the anti-tobacco law, this is now relevant only for establishments where you can smoke hookahs), the opposite is true - there should be a slight vacuum so that the tobacco smoke is more actively weathered
In the smoking area (due to the anti-tobacco law, this is now relevant only for establishments where you can smoke hookahs), the opposite is true - there should be a slight vacuum so that the tobacco smoke is more actively weathered.
The utility rooms and storerooms have their own system, preferably automated (for example, if food is stored, it is convenient to adjust the necessary parameters - temperature and humidity).
Supply and exhaust ventilation in a cafe and restaurant
Step-by-step instruction
Diagrams and pictures
Before installation masters recommend making a sketch of the future ventilation system on paper... The drawing should be with all dimensions and directions, so that it is more convenient to install the finished system and make calculations. Grids and dampers are marked on the valves.
Any scheme takes into account:
- The air flow should go from clean rooms to polluted ones: from the bedroom, nursery, hallway to the kitchen and bathroom (how to install ventilation in the kitchen and bathroom?).
- A supply ventilation valve with heating must be located in all rooms and areas that are not equipped with an exhaust hood (how to install an exhaust hood?).
- The exhaust ducts must be the same size everywhere, without any widening or narrowing.
Scheme of ventilation ducts with heating in a private house:
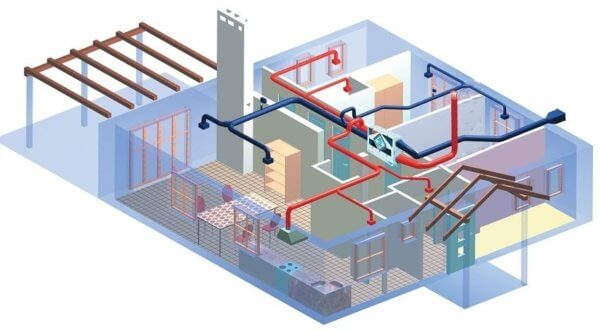

Supply ventilation on the wall with heating and a cross-sectional supply valve:
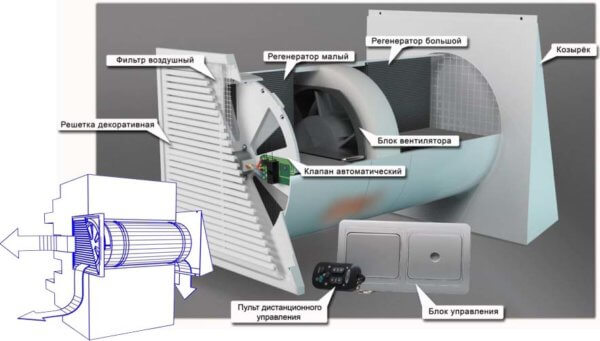

Simple drawing of ventilation with check valves on the air ducts:
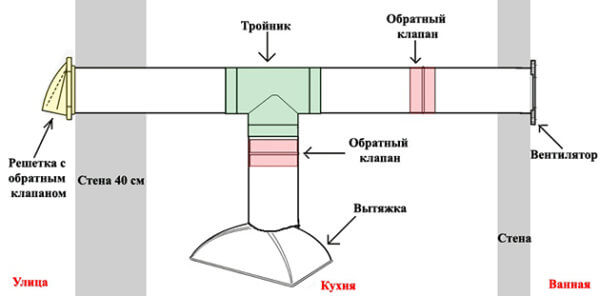

Drawing of the location of the air ducts in the apartment:
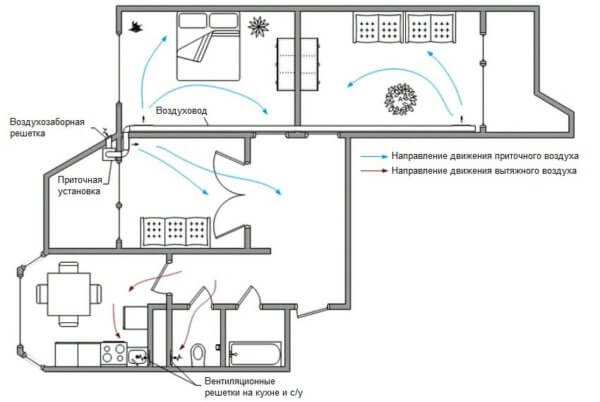

Calculations
For the system to work properly, it is necessary to calculate its power as accurately as possible. To do this, you need all the parameters of the room through which the flow will move. Consider:
- the number of floors in the house;
- area of rooms;
- the layout of the premises;
- the number of people living in the total area;
- the presence of household appliances (computers, televisions, machine tools).
The calculation of the ventilation system begins with determining the air capacity, measured in cubic meters per hour. For calculations, you need a plan of a house or apartment, where rooms and their areas are indicated.
For each, the amount of air supplied is determined.
Important
The calculation is usually carried out in accordance with the requirements of SNiP.
For example:
- for living quarterswhere windows are not opened, the flow rate must be at least 60 m³ / h per person;
- for bedroom - not less than 30 m³ / h per person.
The calculation takes into account only those people who are in the room regularly (permanent residents or employees).
The next step is to calculate the air exchange rate. This parameter shows how many times a complete air change occurs in the room during one hour. It is important to ensure at least one air exchange.
Installation
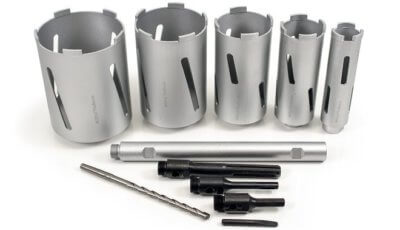

The following tools are required to mount the equipment:
- Rock drill or diamond drill.
- Hammer or sledgehammer, screwdriver or screwdriver.
- Wrenches of different sizes and ratchet wrench.
Stages:
- Prepare a plane for the through hole.
- Choose its size, mark out the space.
- Drill a through hole with a diamond drill or hammer drill. Prime the walls of the hole.
- Insert the duct pipe into the through hole. A case and a fan are mounted to it.
- After installing the air duct, fill all gaps around the pipe with sealant.
- Lay channels for wiring to automate the operation of the device.
- Install all remaining parts: filters, noise absorbers, temperature sensors, grill.
- Check the system for operability.
More details about the stages of installation of a ventilation structure in different types of premises, about the essential and significant nuances of work on the installation of ventilation are described in a separate publication.
Supply ventilation with air heating function can be done independently do it yourself, even if you have no experience with ventilation devices. The main thing is to act in stages, carefully prepare for work, drawing the necessary diagrams and making the correct calculations.
Types and features
There are several types of heated air supply ventilation.
- Central - a heated ventilation system, in which special fans are responsible for the temperature of the supply masses. Heating takes place using a heater, which can be water or electric. The water heater is connected to the central heating system, and the electric one provides air heating. In addition, for more efficient heating of the air, some systems can be equipped with a special recuperator, which provides heat exchange between the warm air that is removed outside the room and the cold air that comes from the street.
- Compact - this type of ventilation system is also called a breather. The breather is a compact air exchange device that is hung on the wall in the room and supplies air into it.
Each of these types of indoor ventilation has its own advantages and disadvantages. The installation of central-type equipment in your apartment guarantees effective supply ventilation, but the installation process itself will take a lot of time and effort, and in this case you cannot do without a major overhaul of the premises. In addition, the organization of supply ventilation of the central type with water or electric heating of air will take up a lot of space in the apartment.
A breather is not as efficient as a central supply ventilation system and is better suited for a small apartment. But it not only heats the air, but also allows you to accurately regulate its temperature. In addition, breathers are equipped with a filtration system, that is, they do not allow dust, dirt, plant pollen and pathogenic bacteria to enter the room. The breather copes well with the problem of unpleasant odors, and to install such equipment for air circulation with your own hands, you do not need specialized tools, skills or a call from a master. Such ventilation equipment takes up very little space.
Supply and exhaust ventilation with air conditioning
Sometimes this option is called central air conditioning, since the air is not distributed in one room, but throughout the apartment, where the ventilation ducts are laid. The advantage of this system is that this option is cheaper than equipping each room with a separate air conditioner. The mounting options of the outdoor unit may be limited. One outdoor unit with a heat exchanger of a powerful air conditioner does the job better than several weak ones.
Central air conditioning lacks a characteristic indoor unit with a drum-fan and shutters. Instead, the freon line from the compressor goes to the duct distributor.Air is supplied to the distributor through the supply ducts, and it is discharged, already cooled, to those places that are beneficial to the owners - usually the kitchen and living rooms. Another system of exhaust air collecting pipes concentrates it and discharges it outside. The valve is not equipped with fans. They are put separately in the amount required by the project. Unlike the usual split-system, central air conditioning combined with ventilation is a constructor, from the components of which you can create a solution for any living space.
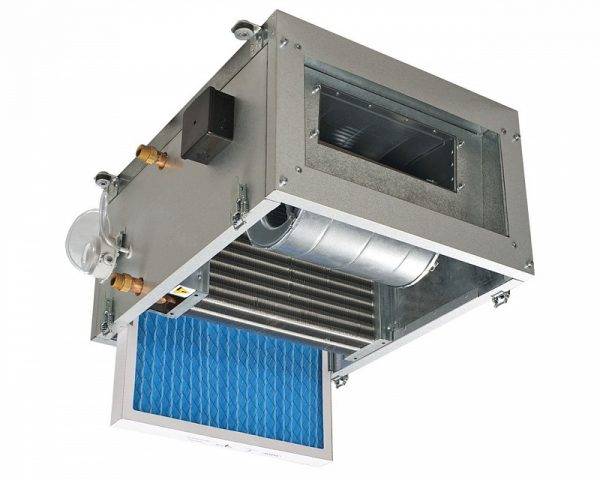

Internal distributor

