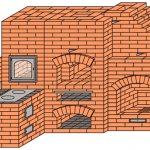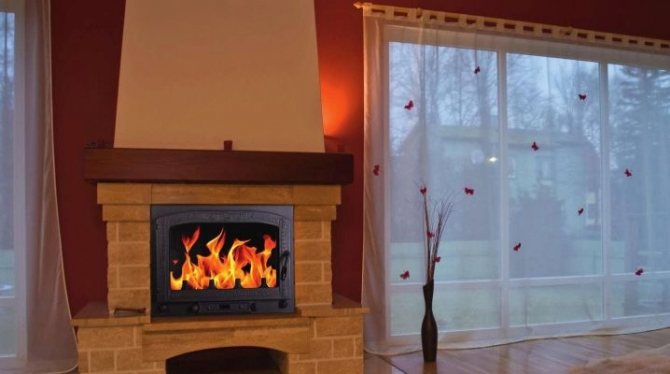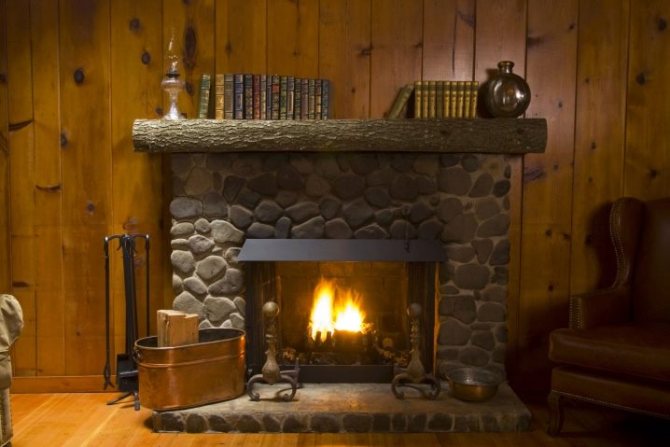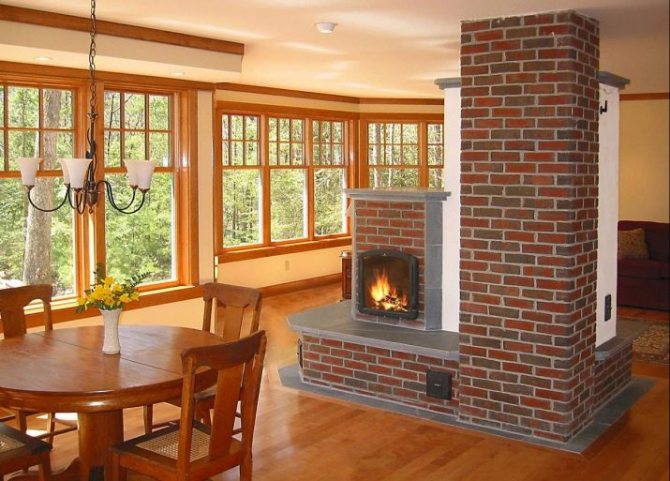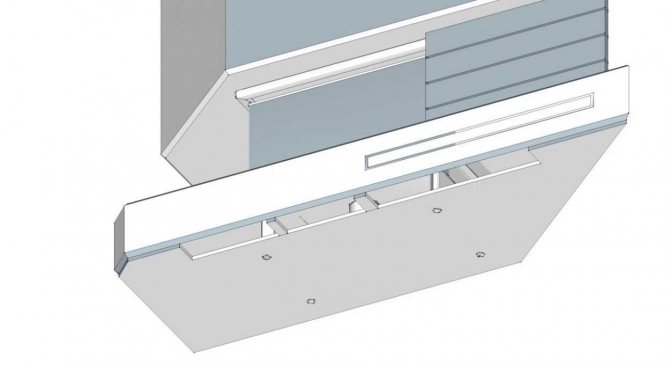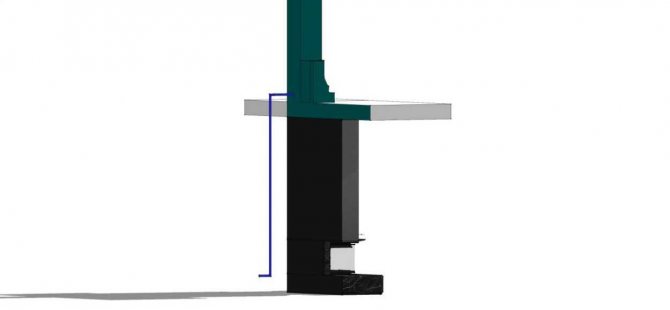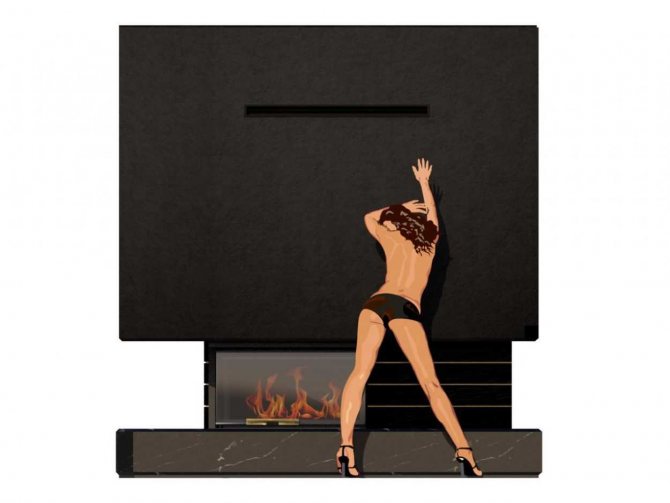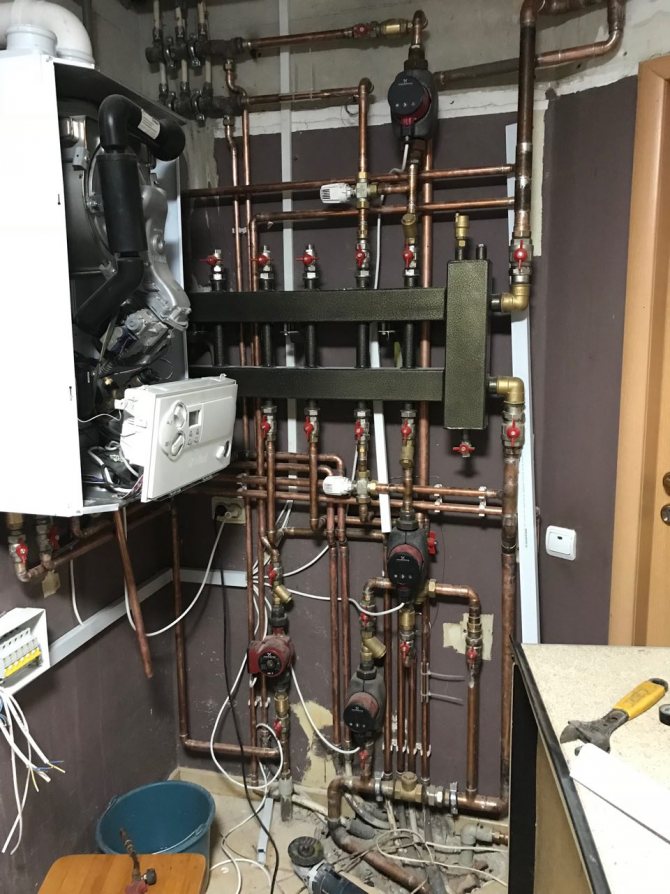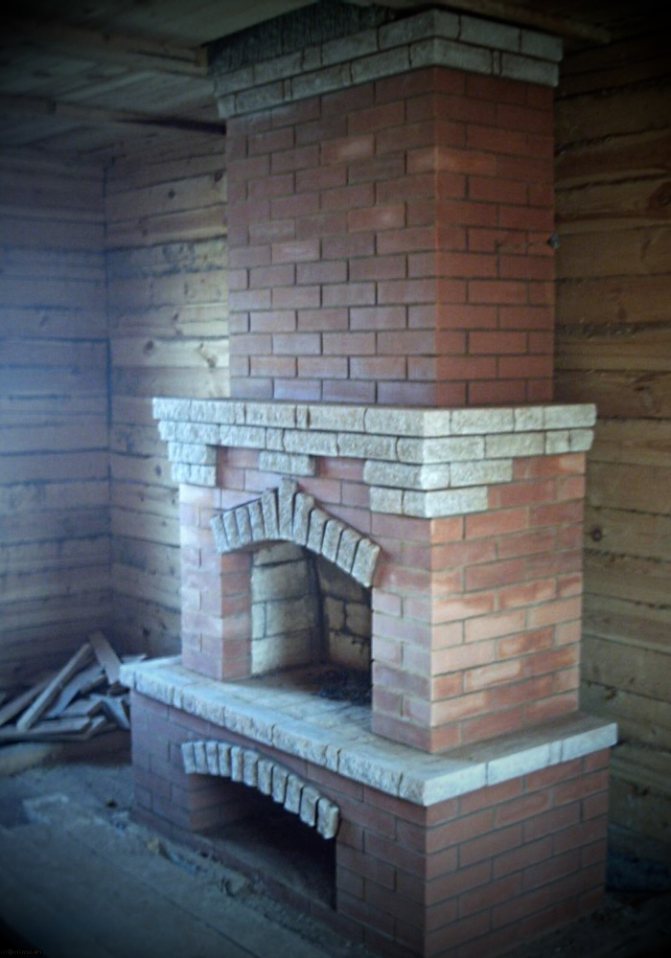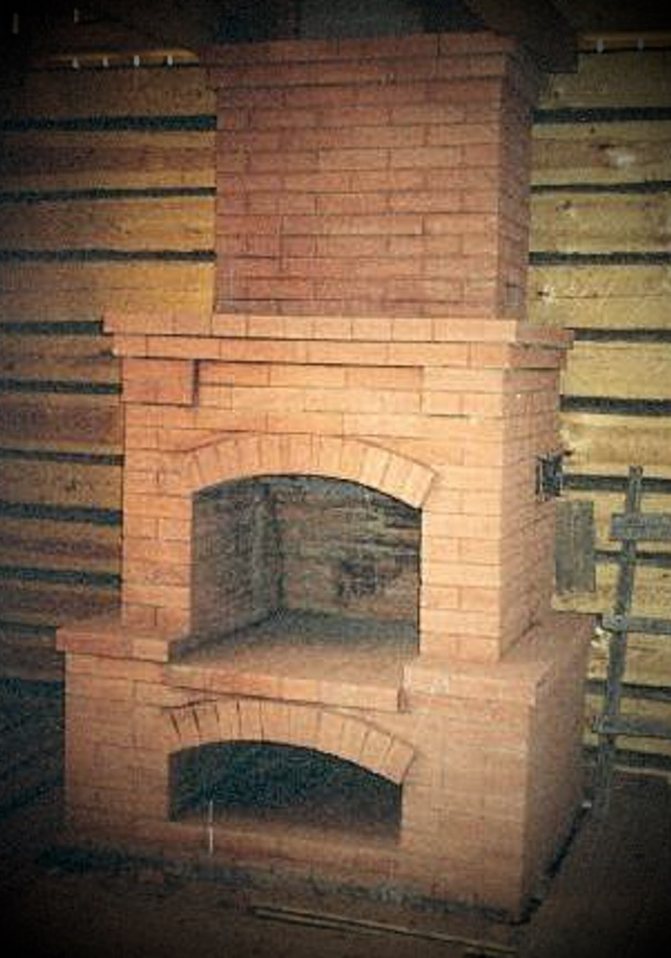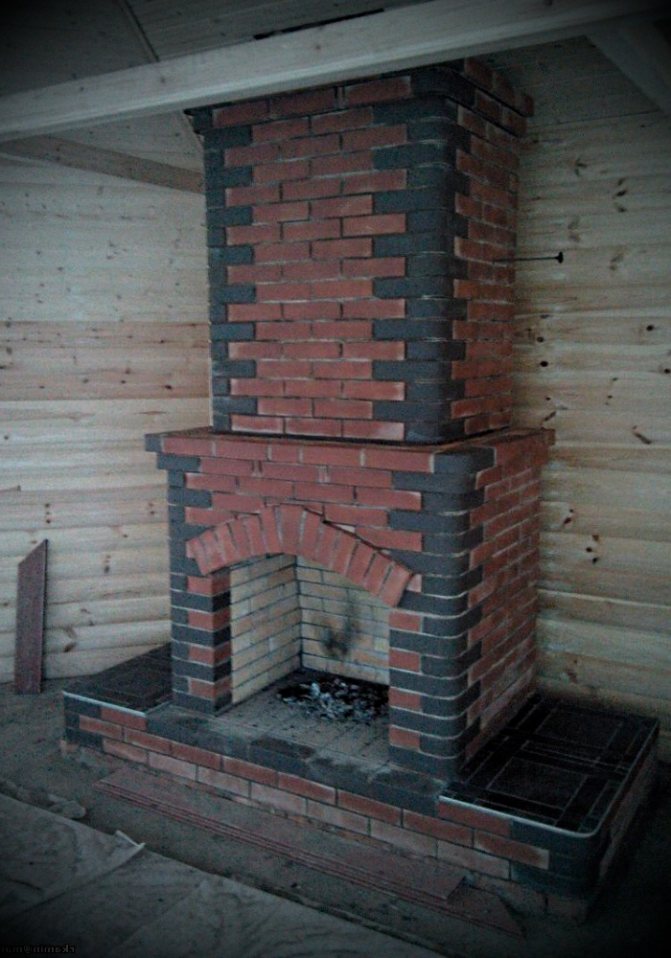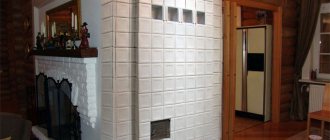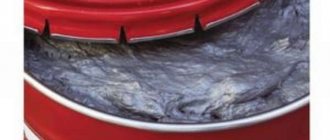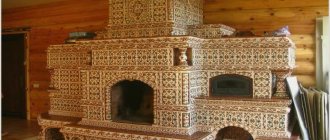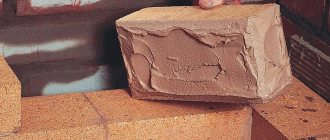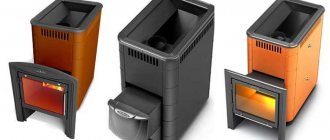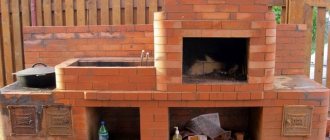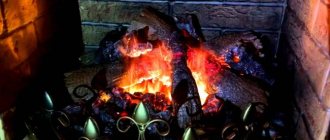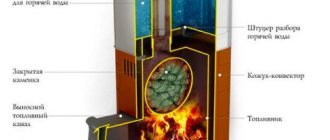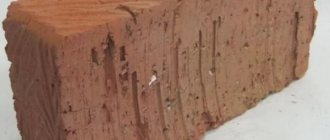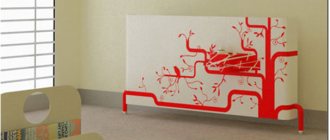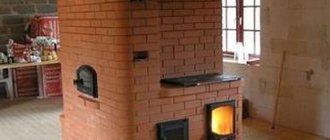Happy owners of country houses often think about building a fireplace, in front of which the whole family could gather and admire the open flame. But many are stopped by the complexity of construction and design. Of course, you can contact a special bureau, which will calculate everything, but the cost of the fireplace will only increase from this. In this article, we will talk about how to develop a fireplace project on our own and consider the important aspects that need to be considered.
Fireplace
Simple fireplace
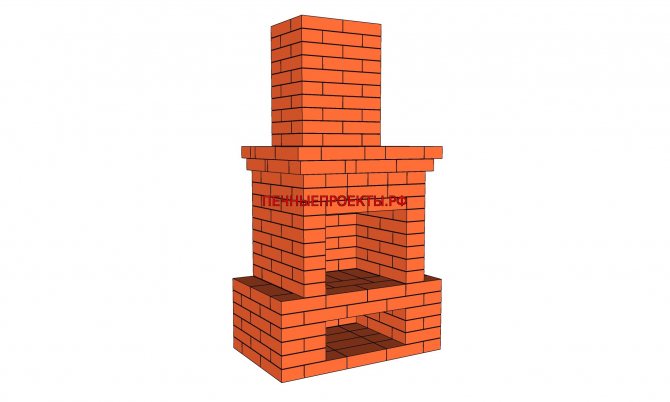
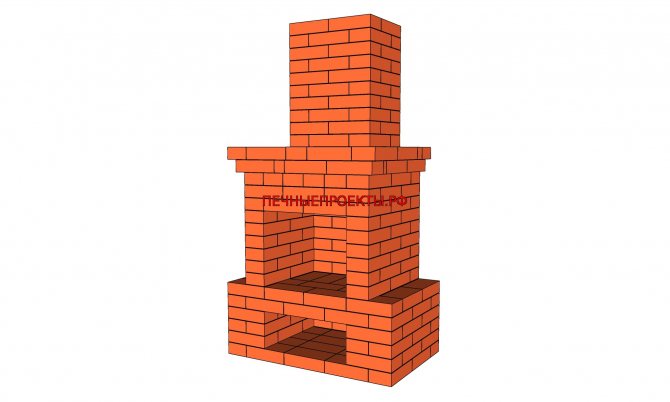

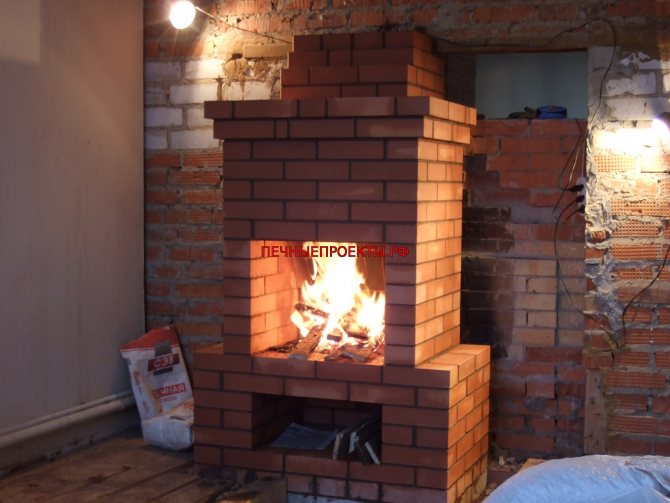

- Bottom dimensions: 630mm * 1020mm
- Portal size: 500mm (W) * 420mm (H) * 500 (D)
- Pipe section: 130mm * 260mm
- Number of bricks: 305pcs
Fireplace 2
Simple fireplace with arch
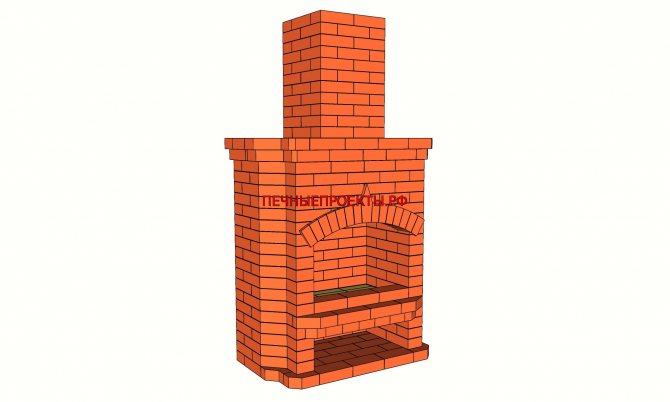

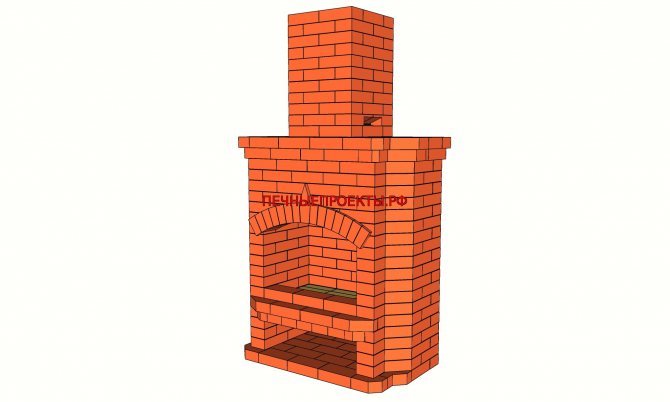

- Dimensions (main array): 630mm * 1280mm
- Dimensions (bottom row): 690mm * 1280mm
- Portal size (at the highest point): 770mm (W) * 510mm (H) * 370mm (D)
- Pipe section: 260mm * 260mm
- Number of bricks: 450pcs
3D design of stone products
also realizes quality services for the creation of design - projects of a wide variety of products from natural or artificial stone in a 3D model. Professional designers will make a 3d model of a future or existing stone product, placing it in the existing interior of your space, or creating an exclusive room decor especially for you.
3D design of stone products allows you to comprehensively and visually see how a particular object made of natural or artificial stone will look like in the setting of your home, apartment, office, bank, restaurant and any other space. You can also use the services of a professional designer to create a 3D model of interior decoration of walls, floors and ceilings or exterior decoration of facades with stone and marble tiles, mosaics, panels and other decorative and building elements. provides the following 3D modeling services:
- 3d stone products design
- 3d design of monuments
- 3d countertops design
- 3d fountain design
- 3d design of stairs, railings, balustrades
- 3d design of fireplaces and marble portals
- 3d design of fireplace and stove stone cladding
- 3d design of bathrooms, including baths and sinks
- 3d design of columns, capitals, moldings, plinths and baseboards
- 3d design of statues and sculptures
- 3d interior and exterior design
- 3d design according to customer drawings and sketches
- 3d design of individual projects
- Industrial Design
The projects of fireplaces, stoves, claddings and other products created by engineers, designers and designers are distinguished by high-quality study of each stage, down to the smallest detail, detailed details, explanations and recommendations. The design work is carried out on the basis of an individual and attentive approach to each client. We take into account all the ideas and wishes of the customer related to the peculiarities of the layout and design of the premises, and also guarantee an exceptionally high quality of design, design and accompanying work.
Fireplace 3
Fireplace with wings
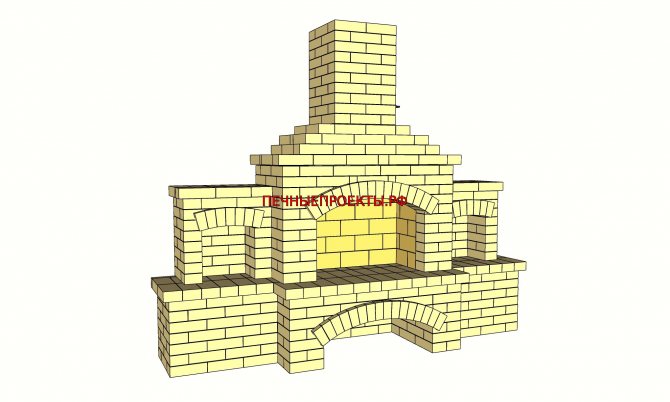

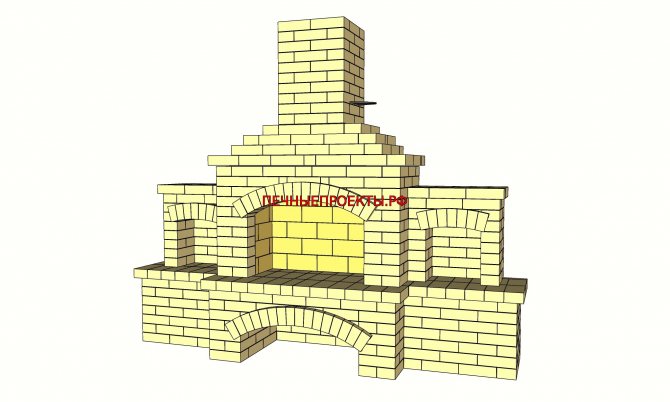

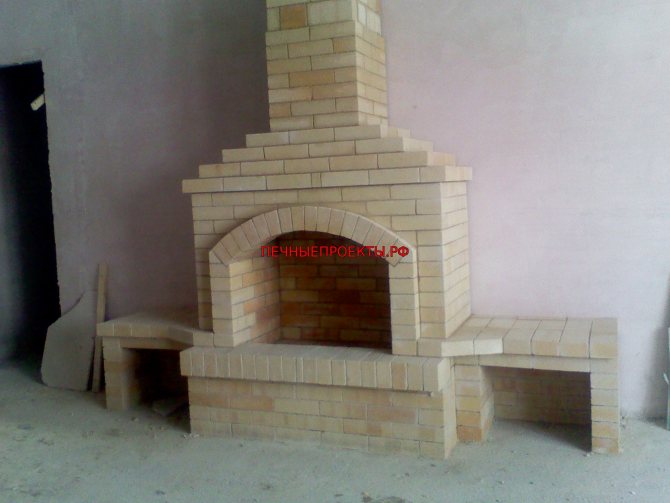

- Dimensions (maximum): 590mm * 2710 mm (designed for brick ША-5, ШБ-5; 230mm * 114mm * 65mm)
- Portal size (at the highest point): 820mm (W) * 510mm (H) * 300mm (D)
- Pipe section: 260mm * 260mm
- Number of bricks: 700pcs
Finished models
So, let's start looking for a suitable project for self-construction. Initially, you will have to decide on the purpose of the device.
- Installing a stove solely for heating purposes will greatly facilitate the task of the master, since such models are quite simple in their structure.They can be equipped with ovens or ovens for drying fruits, then the design has to be somewhat complicated.
- A more functional option is a heating and cooking stove. Its purpose has been expanded by installing a hob. It allows you to fully prepare food, while simultaneously heating the room. Schematically, such a model is presented in the form of a body, inside which a smoke channel is made in a labyrinth. The hob has two burners, which will be a real discovery for lovers of oven-baked food. Additions in the form of compartments for arranging drying cabinets are not excluded. The most popular ready-made project for heating and cooking stoves and fireplaces is the development called "Shvedka". It gained popularity due to its trouble-free operation and simplicity of design.
- There are universal designs of brick stoves and fireplaces that can take into account all the interests of several residents. The combination of a heating stove and a fireplace makes it possible to quickly warm up, coming from the street, and at the same time gradually heat up the rest of the rooms of the house. It is impossible to build such a structure relying on intuition alone. Among all the ready-made schemes, V. Filipiev's project is often used. However, the masters do not risk undertaking to implement even a ready-made idea, since there is a high probability of an error in the structure.
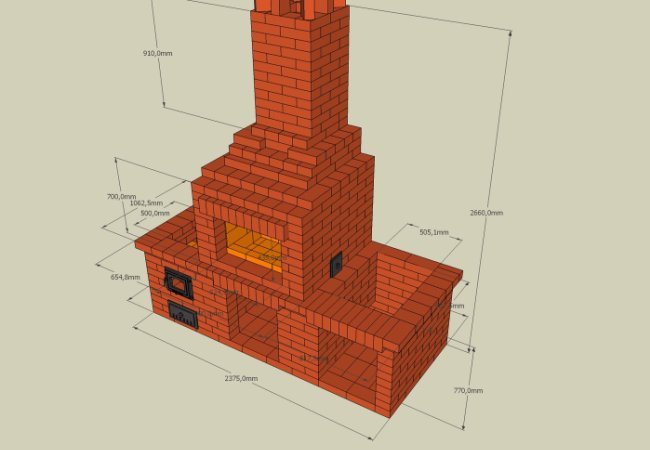

Scheme with calculated dimensions
If there are no special heating requirements due to the presence of a main system that can maintain heat in any weather, then a free-standing fireplace is suitable for the house. Of all the schemes, its ordering is the simplest. The chimney is a straight-through channel, and the only condition that will have to be met is to comply with the dimensions of the firebox.
Good to know: Fireplace complex, which includes a barbecue, brazier, smokehouse, cauldron and oven
Do not forget about the fireplace, which is installed in the steam rooms of the bath. It has distinctive design features and must also be pre-designed on a sheet of paper. Its main task is to obtain local heat in large quantities. He does not heat the entire bath, he heats only a small room, but to a high temperature.
Fans of outdoor activities will not be able to do without barbecue ovens, which are relevant for a country house and are designed in the open air.
Fireplace 4
Fireplace with small pedestals
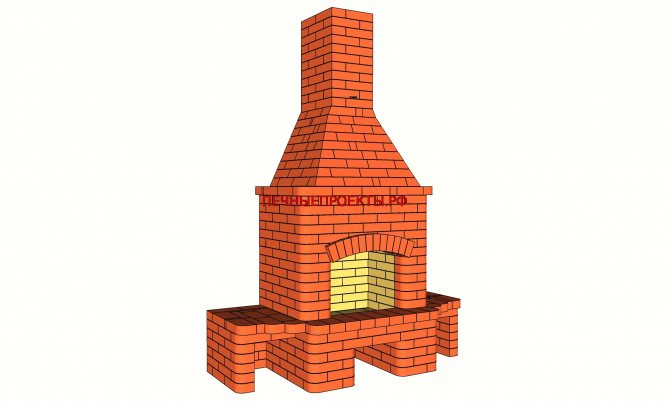

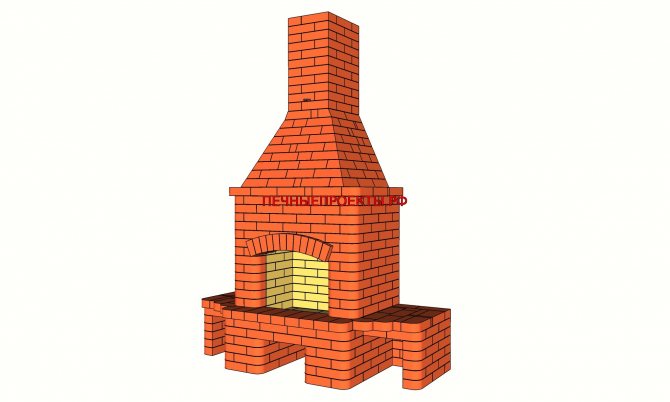

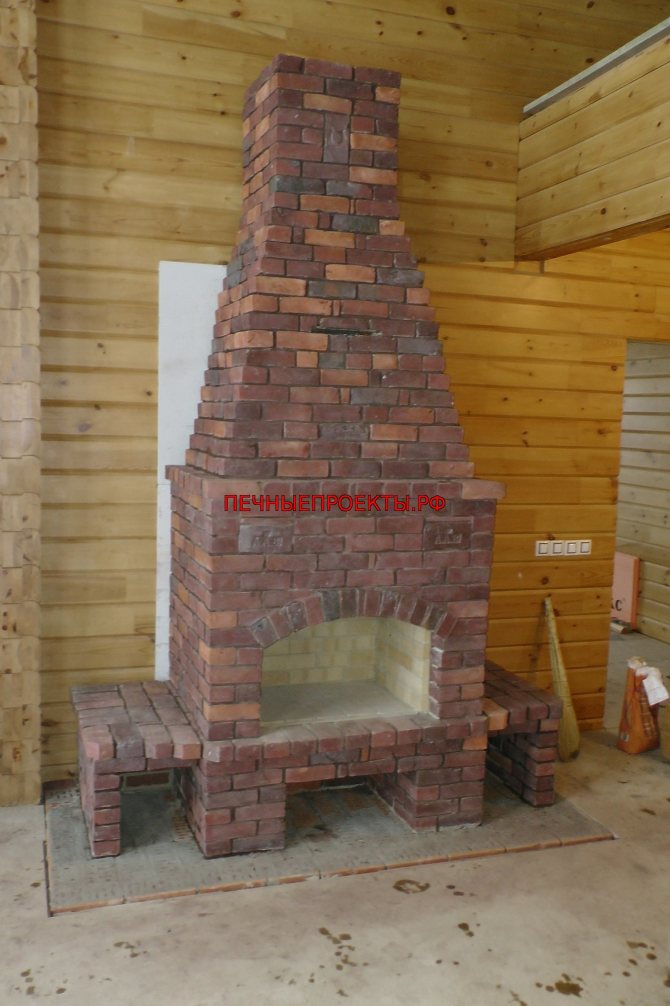

- Dimensions: 2040mm * 890mm
- Number of bricks: 660pcs
- Pipe section: 260mm * 130mm
Fireplace 5
Huge fireplace
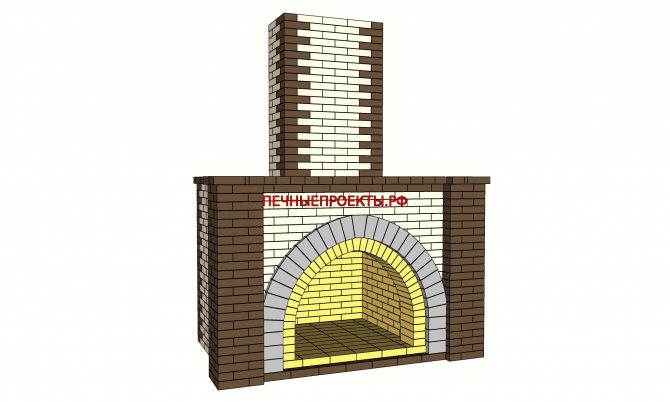

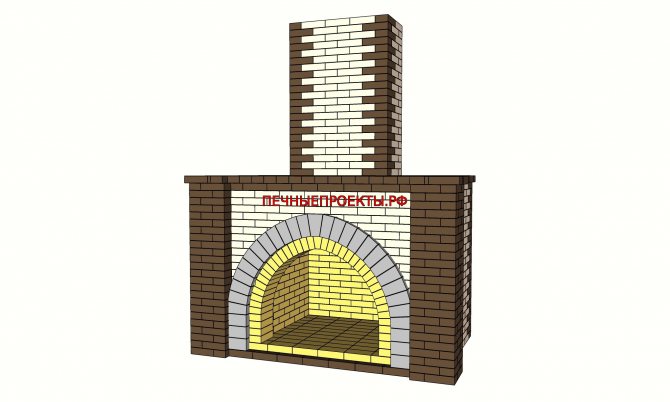

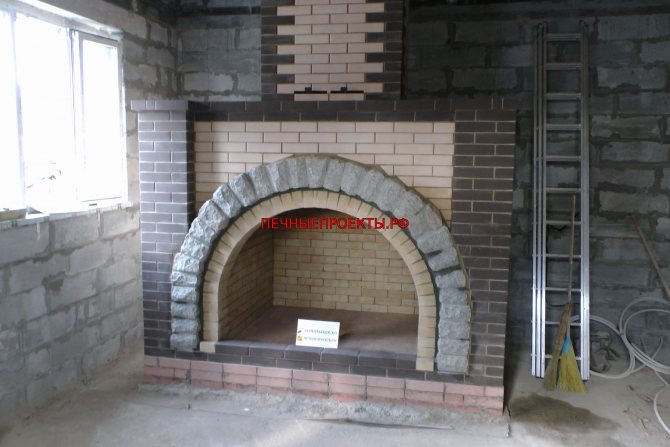

- Dimensions: 2550mm * 1660mm
- Number of bricks: 2000pcs
Fireplace 6
Fireplace with doors
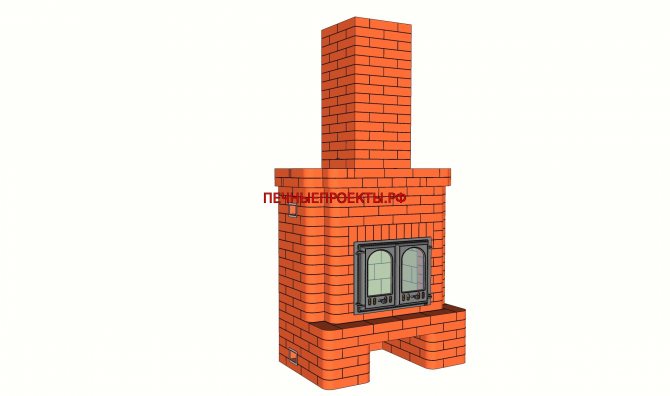

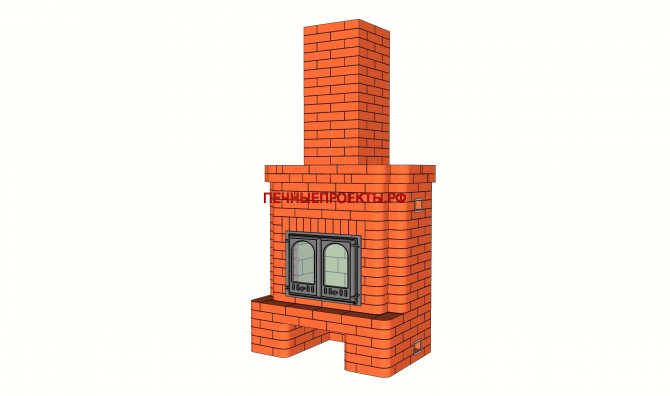

- Dimensions: 1280mm * 770mm
- Number of bricks: 520pcs
- Portal size: 630mm (W) * 490mm (H) * 430mm (D)
- Pipe section: 260mm * 130mm
Self-construction of a mini-fireplace for a summer residence
The construction of this heating device for a country house is distinguished by its simplicity. The only difficult process is overlapping the firebox. When laying a fireplace tooth, some irregularities are allowed, since it is lined with a sheet of metal, respectively, all inaccuracies will be hidden.
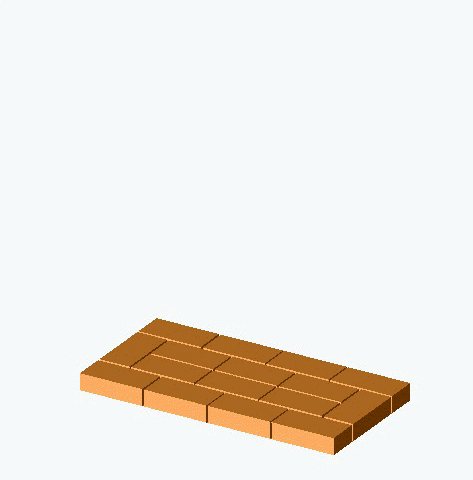

A wood-burning mini-fireplace is suitable for use in the autumn-winter season, but it will be problematic for it to cope with a frosty winter. But in a warmer period, this device will heat a room with an area of 16 to 20 m². One of the clear advantages of a mini-fireplace is its low cost: the purchase of all the necessary elements will cost about 5-8 thousand rubles.
One of the most suitable materials for building a fireplace is high quality red brick. Work begins by laying ten rows of the rear wall. In the next two levels, it is necessary to make an overlap of 1/4 brick in size.When laying the side walls, it is necessary to provide for a turn at an angle of 25 degrees, while leaving the vertically running channels. In the third row, holes need to be made to ensure the passage of cold air. This contributes to additional heating of the room.
On the rear wall of the firebox in rows 11-12, projections are provided for the formation of a smoke tooth. Four metal pins are also mounted here, which will hold the inclined stainless steel screen. The back wall can be made of treated bricks.
The dimensions of the fireplace at the base, excluding the pipe, are 1020x510 mm, the height is 1120 mm. The cleaning door is installed on the back wall, which allows cleaning the chimney tooth from ash and soot.
The design of this mini-fireplace for summer cottages is slightly different from the original, which was offered in the original source. In our case, the arch that overlaps the fuel chamber is made of 9 bricks, not 7 as was originally indicated. In the presented project, the gaps between the bricks of the arch have been reduced. The central brick is non-standard and rather narrow.
Fireplace 7
Fireplace with doors
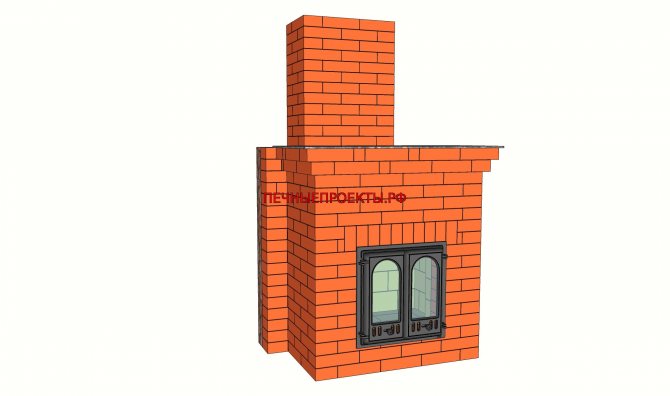

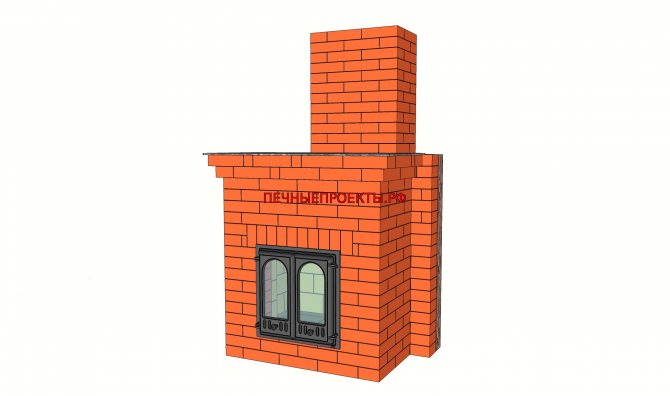

- Dimensions: 1020mm * 630mm
- Number of bricks: 820pcs
- Portal size: 510mm (W) * 490mm (H) * 630mm (D)
- Pipe section: 380mm * 130mm
Option 1
To begin with, we will analyze the design of a heating device with a direct chimney, which is best laid out over the entire height of the room, that is, from floor to ceiling. This model does not have any curly elements, it does not have a heat-reflecting fireplace tooth. The design provides for the installation of a conventional reinforced concrete slab. Taking into account all the features of the equipment, its efficiency is 15-20%.
For the construction of the unit, you will need a minimum of materials: 370 medium-quality bricks, two buckets of concrete, a valve, some sand and clay. The prime cost is approximately 5 thousand rubles. Even a layman can easily build a simple open brick hearth with his own hands.
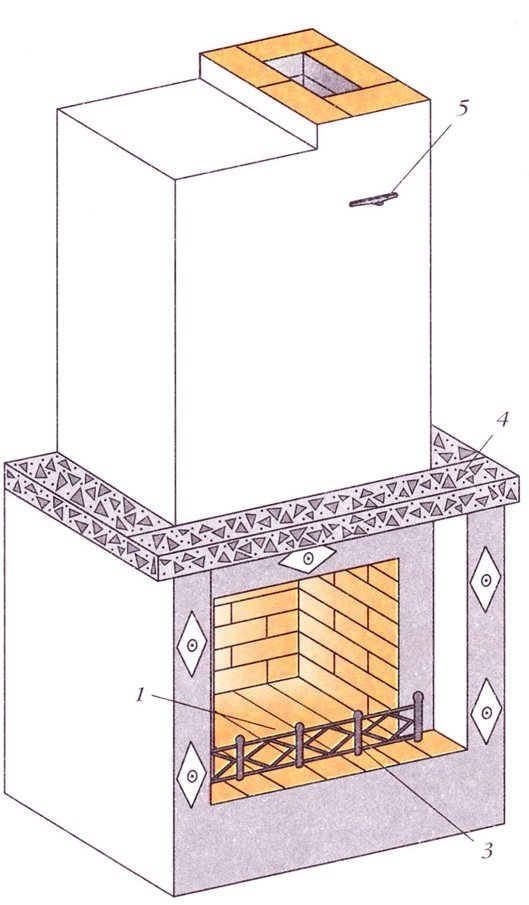

Fireplace laying with order
In order for the fire in a simple heating device to be at the desired height, 4 rows must be laid out from the floor to the bottom. The three lower levels are covered with rubble with sand or pebbles. On the fourth, L-shaped pins for the fireplace grate are laid.
For good traction and, accordingly, heating the room, it is necessary to install a valve. When lighting a fire, it must be fully opened. When the wood is on fire, this device is closed so that gas production is at an optimal level. If you add the middle rows, the fireplace will be higher. This type of device has a simple gas-gathering overlap with direct gas outlet. Shelves on the sides are optional.
If necessary, the upper part of the fireplace, starting from row 30, can be completed in a different way by making a horizontal flue, which will serve as a spark arrestor.
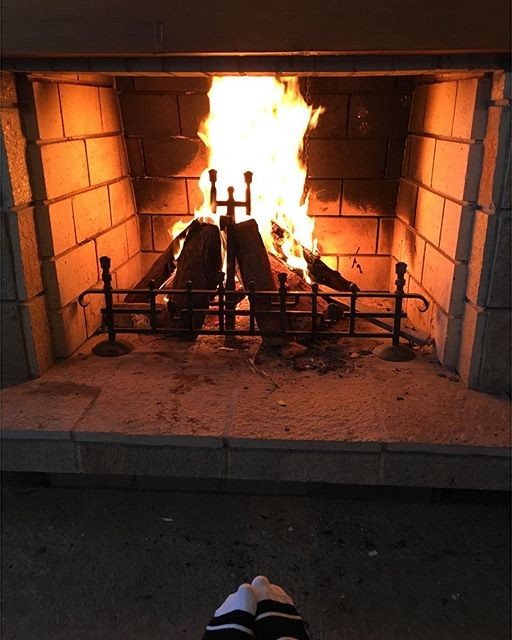

Fireplace 8
Building brick fireplace
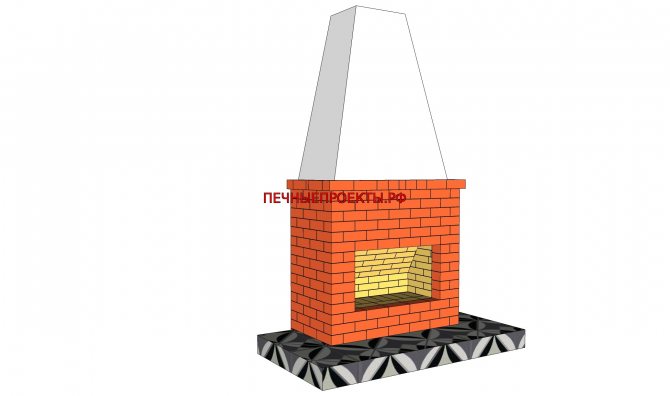

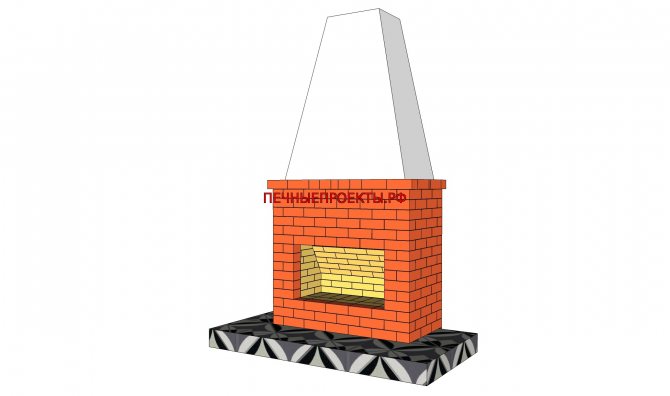

- Dimensions: 1530mm * 770mm
- Number of bricks: 700pcs
- Portal size: 1020mm (W) * 540mm (H) * 500mm (D)
- Pipe section: 260mm * 260mm
What you need to remember when creating a project
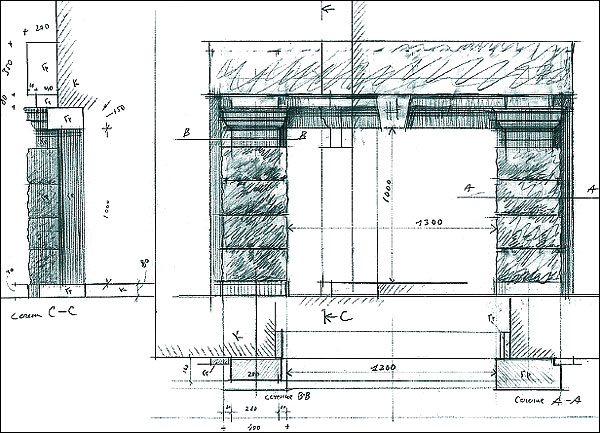

All the standards for designing fireplaces can be found out from the appropriate authority, which must approve and sign the project, even at the stage of creating drawings, but in order to somewhat simplify the task, we will give the main provisions that the inspection bodies will look at:
- Regardless of what type of fireplace is chosen, the first thing they will pay attention to is the foundation. It must be made of heat-resistant materials, and its height must be at least 15 cm.
- The total size of the foundation area should be about 20 cm larger than the fireplace itself in each direction.
- At its very beginning, the chimney must have a so-called tooth, a protrusion that prevents back draft and prevents precipitation and condensation from getting inside.
- The podium for the fireplace should be finished only with non-combustible finishing materials, and a small apron must be placed in front of the firebox to protect against sparks that can fly out of the fireplace.
- If the fireplace is semi-closed or open, it must be at least 50 cm away from the wall.
- The wall behind the fireplace should be finished with non-combustible materials, as well as the foundation.
- If a metal sandwich chimney is used in the construction, then the first segment connected to the fireplace must be without insulation.
Important! Since any fireplace is a very heavy structure, it is imperative to pay attention to the floors so that they do not sag.
Fireplace 9
Fireplace with cooking facilities
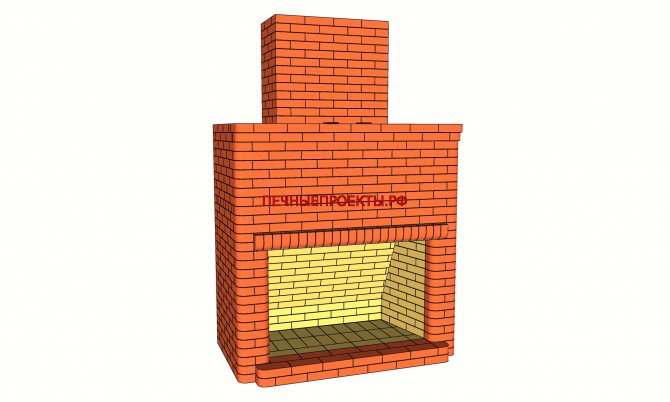

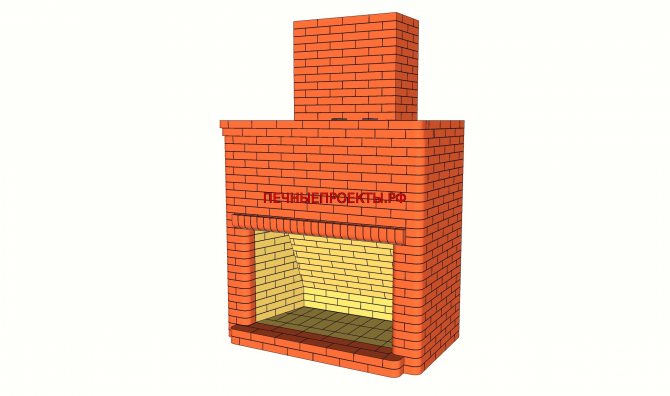

- Dimensions: 1910mm * 1140mm
- Number of bricks: 1300pcs
- Portal size: 1400mm (W) * 910mm (H) * 770mm (D)
- Pipe section: 260mm * 510mm
Advantages and disadvantages
The appearance of wood-burning fireplaces has remained practically unchanged since the ancient Roman era. Their main advantages are the ability to observe a burning flame, and the ability to make pleasant sounds of crackling logs. Get warmth from burning logs.
Wood-burning fireplaces, however, have drawbacks. First of all, it is worth noting the fire hazard. Any spark that accidentally hits the floor can start a fire. Therefore, it is necessary to provide for the protection of the floor. Ceramic tiles or a metal pre-furnace sheet are suitable.
Another disadvantage of wood-burning fireplaces is the high probability of smoke pollution in the premises with improper cold firing. In this case, it is possible to get rid of smoke only when the chimney heats up to the required temperature and the required draft is established.
Wood-fired fireplaces require regular and thorough maintenance, which involves periodic cleaning of the firebox and chimney. As for the efficiency of such foci, it usually does not exceed 20%.
Order "Turnkey" in Moscow and the Moscow region
To order
Articles about fireplaces:
Fireplace stoveThanks to the clear control of such a fireplace stove, it is possible to vary the intensity of the heating power by adjusting the combustion force. As a result, fireplace stoves are ideal for rooms of different sizes. |
Fireplace stoveAs a result, with the help of such a heating device, we get the romantic pleasure of contemplating a live fire and warming heat over a rather large area of the house. |
Fireplace 10
Fireplace with shelves
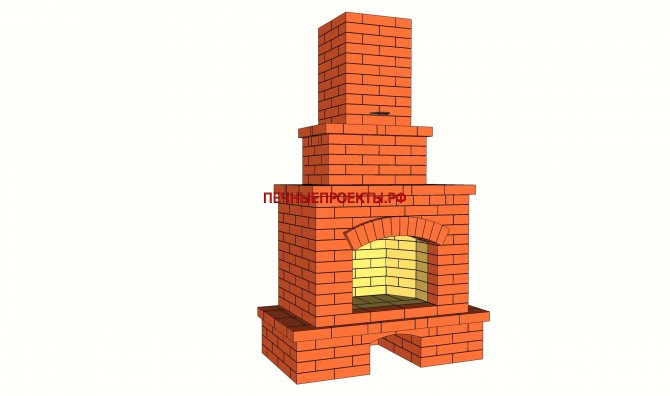

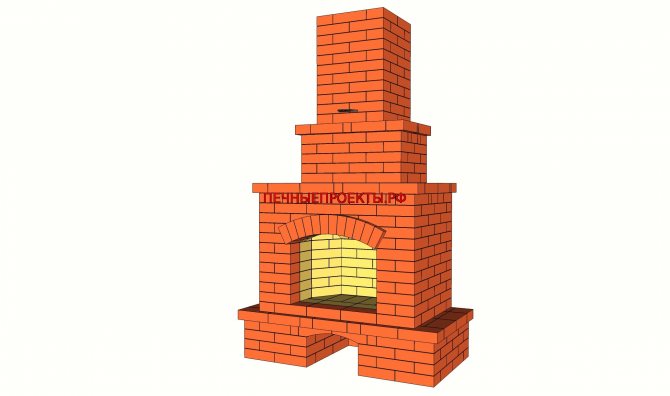

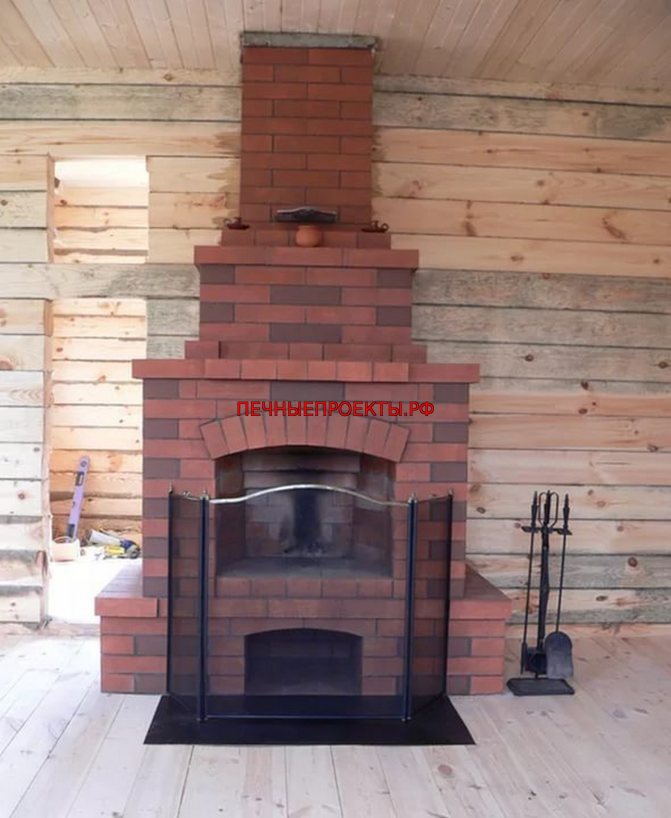

- Dimensions: 1400mm * 770mm
- Number of bricks: 570pcs
- Portal size: 500mm (W) * 490mm (H) * 500mm (D)
- Pipe section: 260mm * 260mm
There are different types of fireplaces: English, French, Old German, Estonian, etc.
Projects of stoves and fireplaces in a one-room house
In a one-room house, it is better to make an open installation of the stove, in which all its surfaces will give off heat. Otherwise, the sides of the furnace will give off heat to the outside, which will increase fuel consumption.
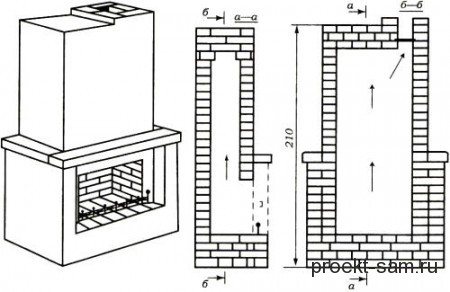

Fireplace scheme that is well suited for a one-room house
A gap of about 2 meters must be left between the wall of the house and the walls of the stove. If this distance is reduced, then the heat transfer of the furnace will be less. At the same time, it is also not recommended to increase it, since to connect the stove to the smoke channel, the length of the crossover sleeves should be no more than 2 meters.

