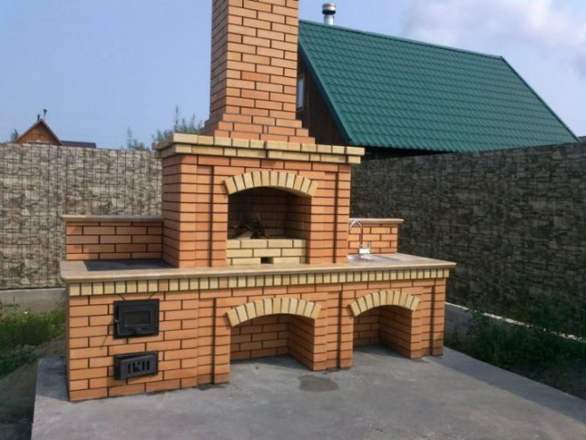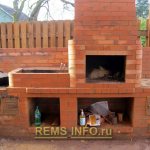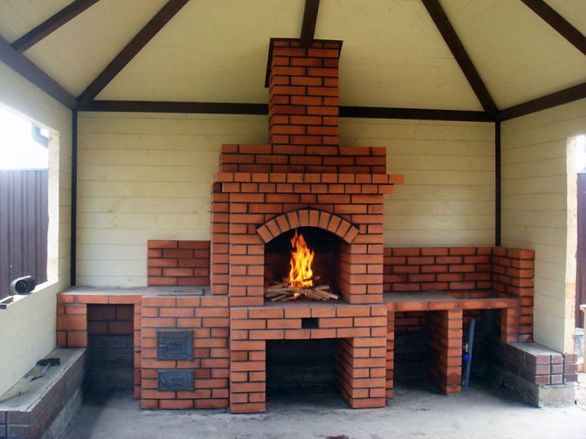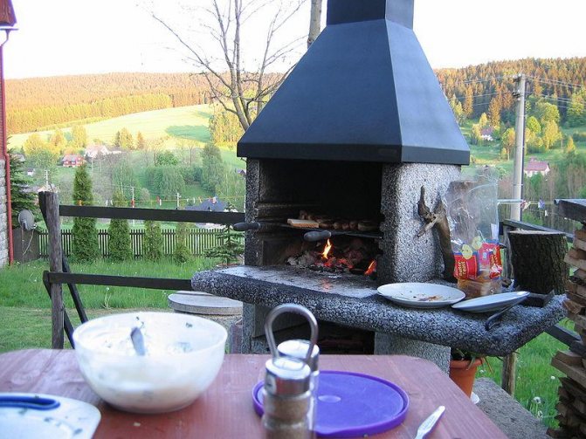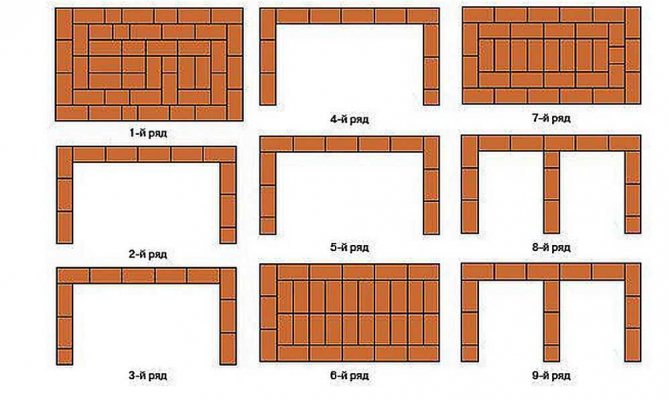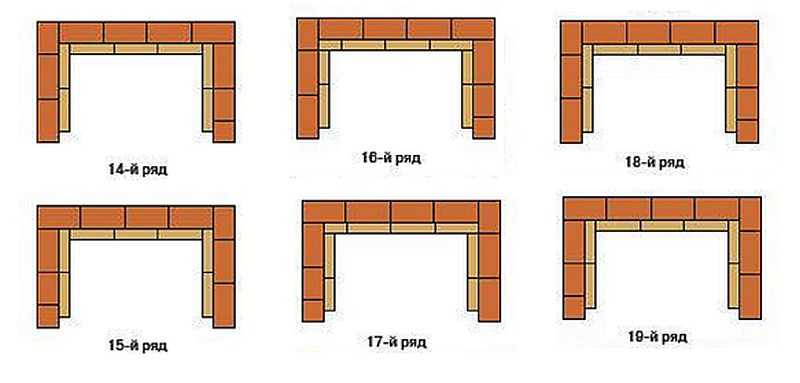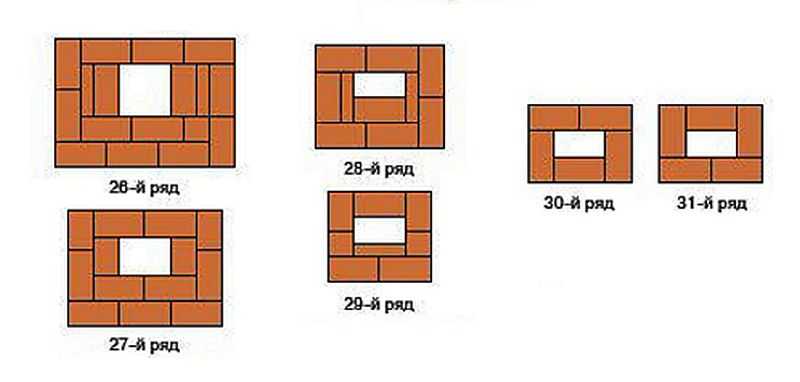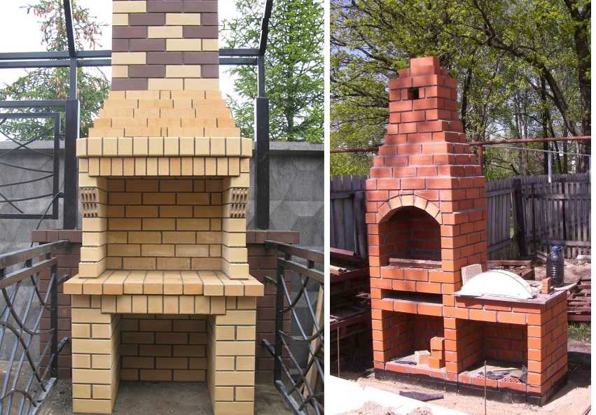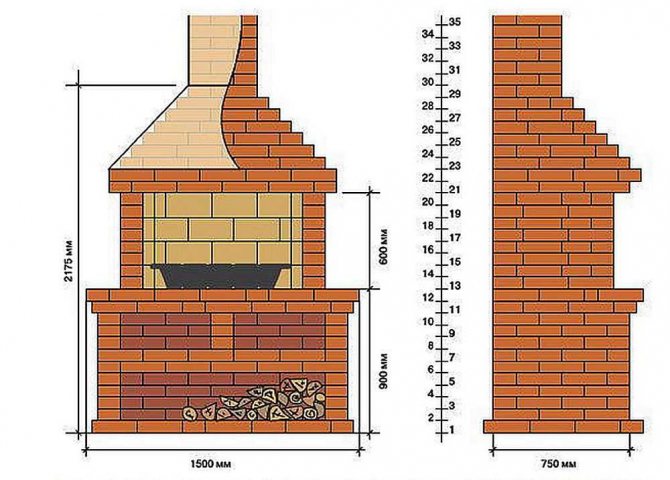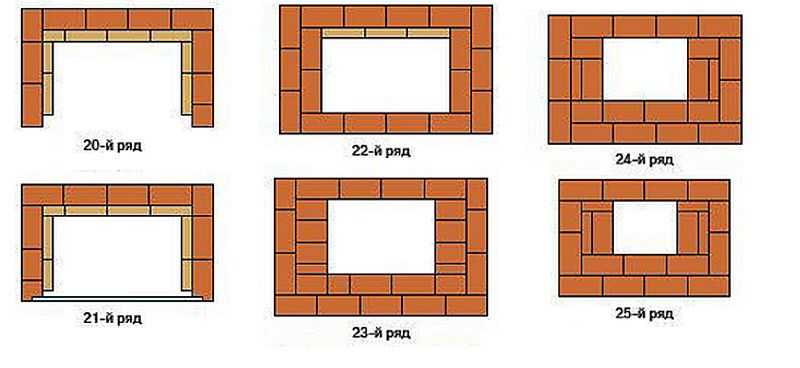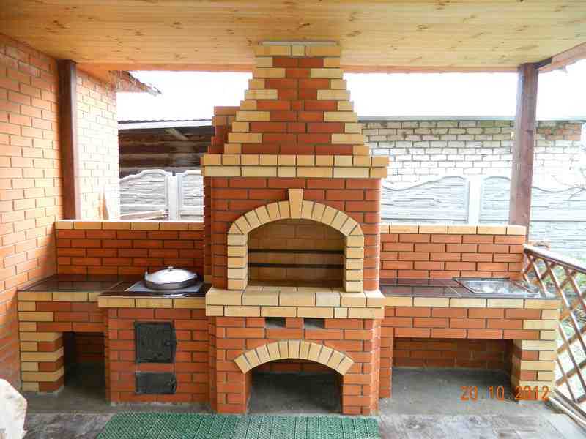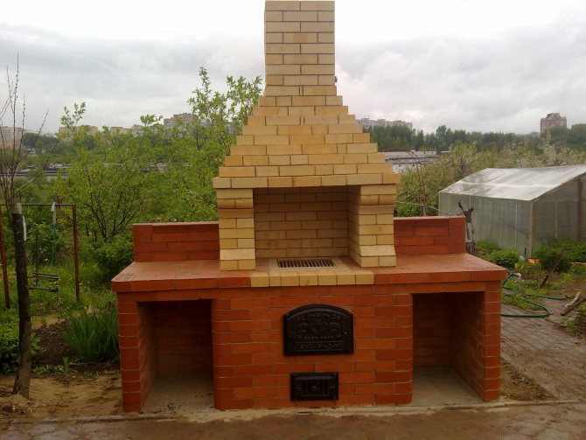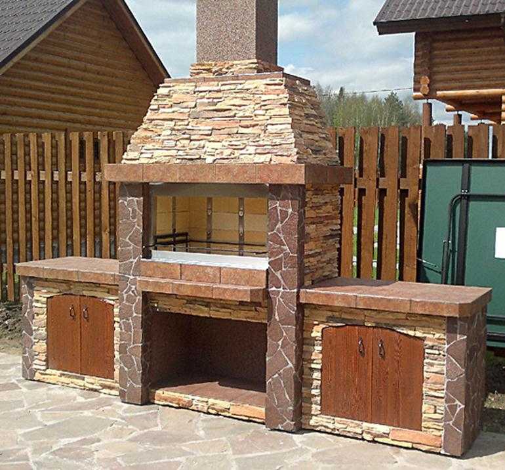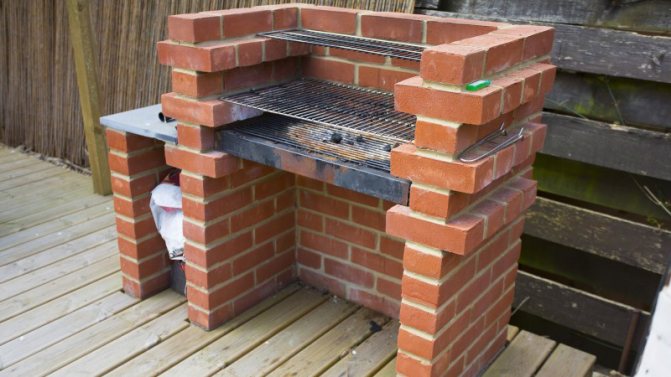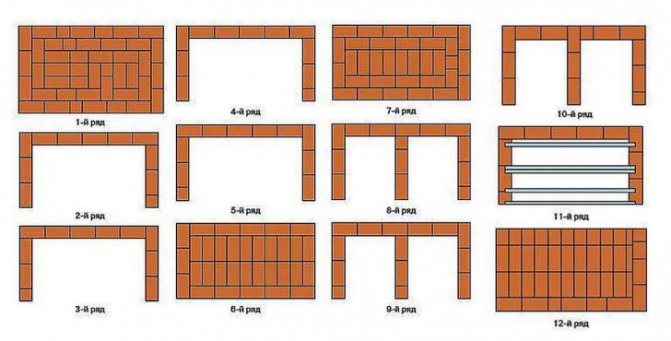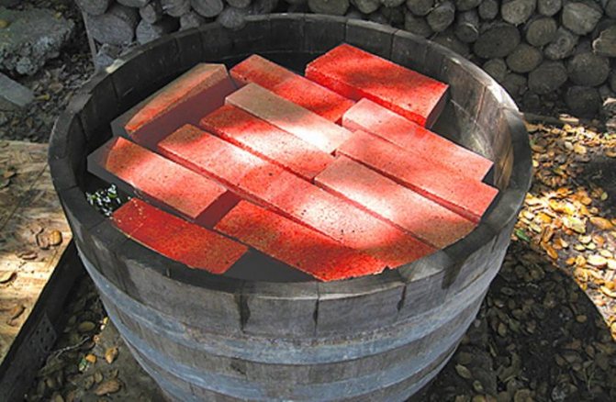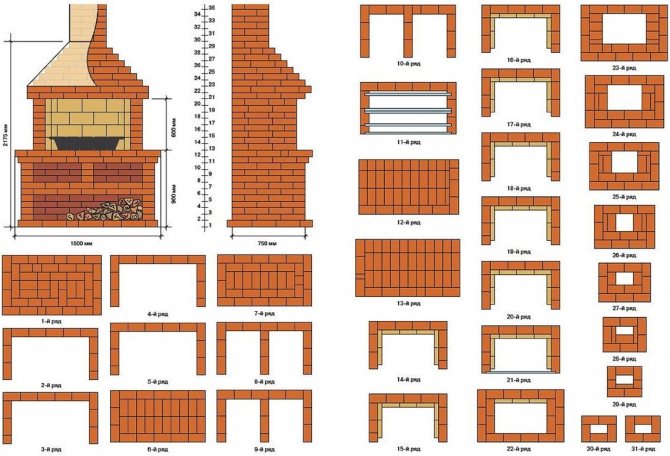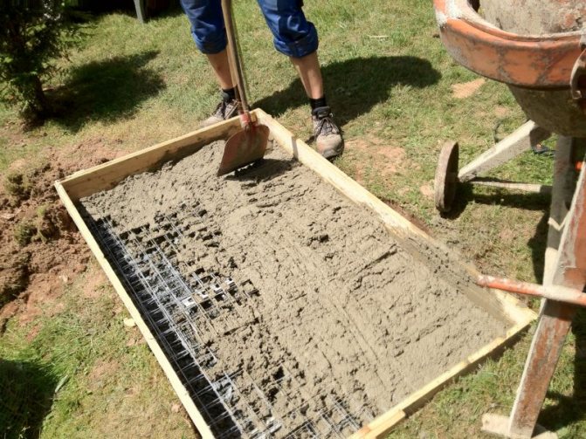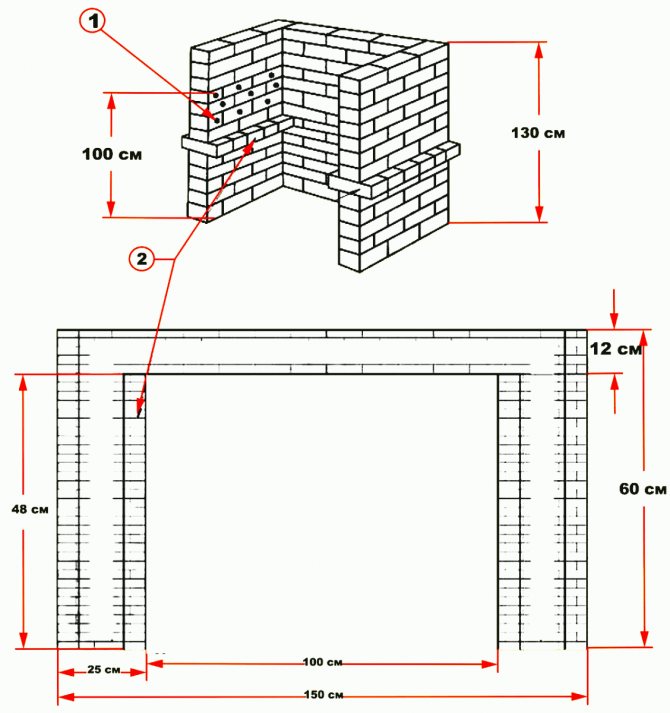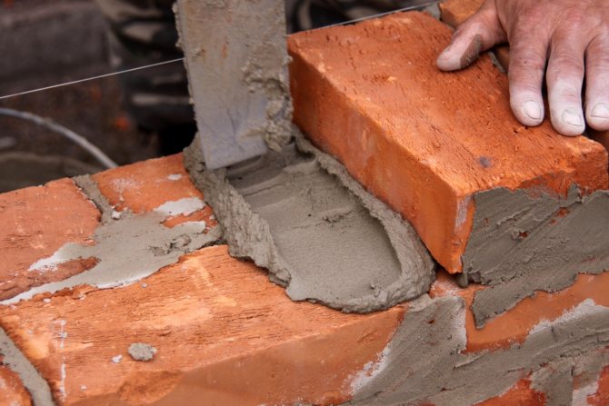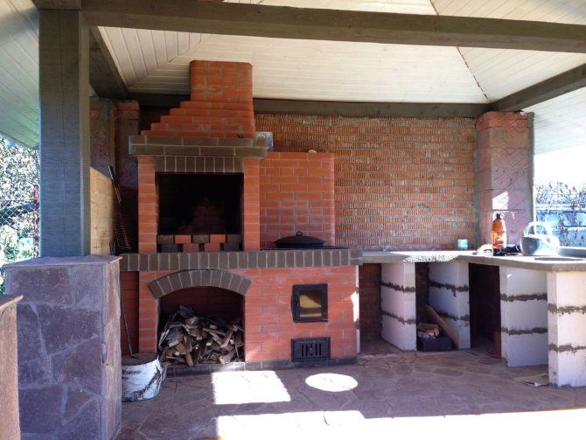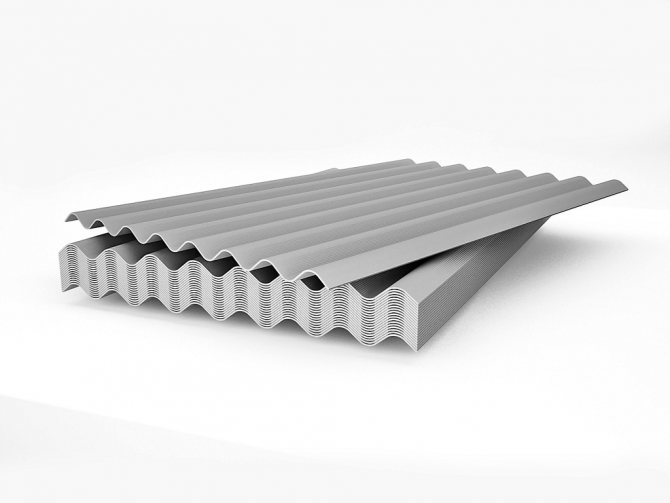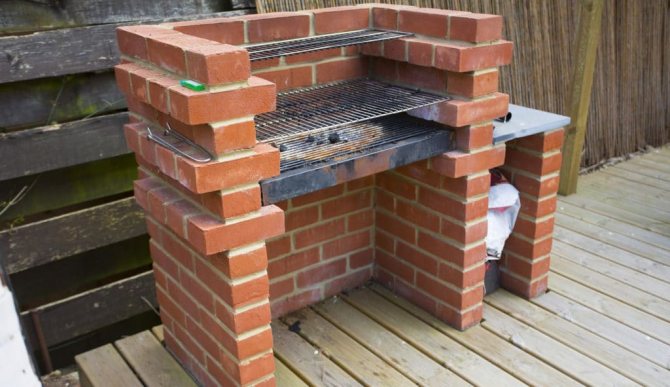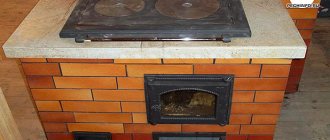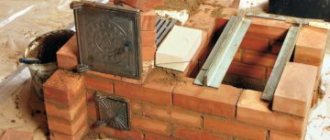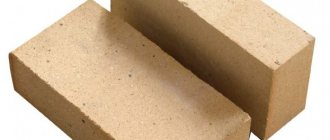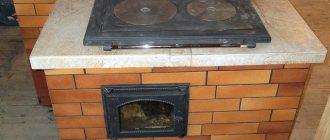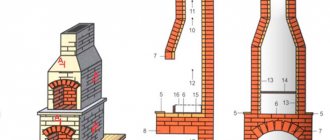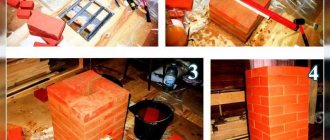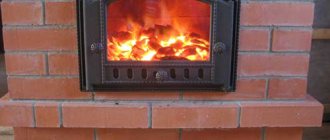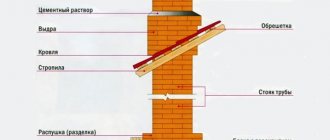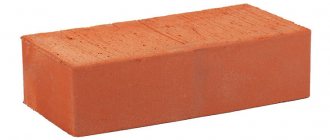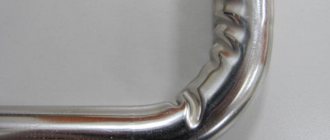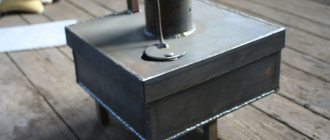The dream of every summer resident is to build a gazebo on their site, and in it to install a beautiful stove with many functions, such as a brazier, a brazier, a stove, an oven and others. And I want and at the same time scared. And suddenly it does not work out. In fact, there is nothing complicated here. The most important condition is that you have a passionate desire to build a barbecue oven and the availability of the necessary building material for the construction of this oven.
Any work starts with a project. The simplest thing is to sit down yourself and draw the order of your future masterpiece on a piece of a notebook in a box. There is nothing complicated here. The most important thing is to remember a few basic conditions:
- Combustion chamber height - occupies 4 rows of masonry.
- The height of the barbecue is 3 rows of masonry.
- The height of the fireplace is 6 rows of masonry.
- The casing, in which the chimneys are combined, occupies three rows of masonry in height.
In addition, the barbecue is installed outside, which means there is no need to monitor the correct passage of the chimneys for better heat transfer. It is enough just to discharge the exhaust gases into the pipe. And straighten all chimney passages as much as possible.
The photo above is what we need to build as a result of our actions. And the beginning of these actions was once drawn on a piece of paper.
We work in order
We start from the first row, where it is important to maintain the level. We are talking about the floor level if the construction is above the natural horizon. It is most convenient to put the cord along the planes and only then use a trowel, applying a cement or clay mortar to the base.
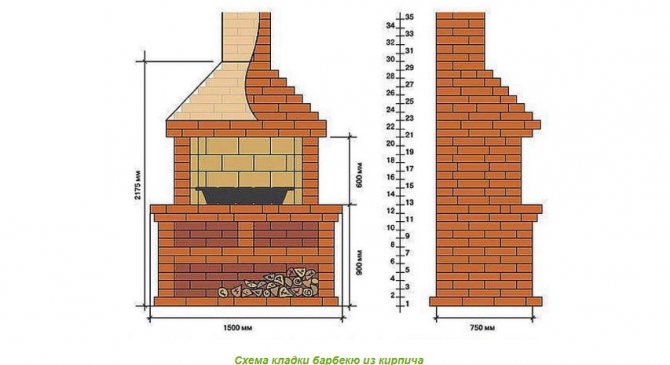
The simplest ordering of a brick barbecue
If the first row is usually just a plane lined with bricks, then it can be more difficult further, because some barbecue designs are arranged with a cauldron or an additional oven.
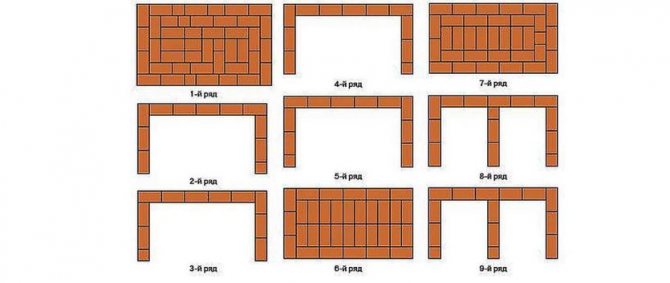

An example of ordering a barbecue with a cauldron or street oven
Drawing preparation
The barbecue should be placed on a concrete base. Most designs have at least 2 compartments - a cutting table and a spacious brazier. In the first, it will be possible to embed a sink. The brazier is equipped with a pipe and a vault to keep out smoke.
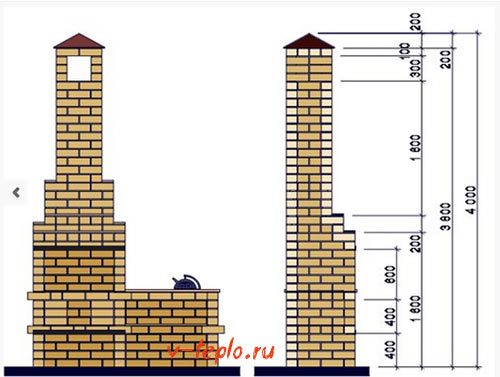

The drawing must contain each of the dimensions. If something will be corrected, you need to proceed from the dimensions of the purchased brick (as a rule, 25x12x6 cm).
Description of masonry
The base was laid out, then we shift half of the brick to assemble a stable structure. From the first to the fifth row, we simply work according to one template.
From the sixth, we go to butts (transverse masonry). It should turn out so that the brick will be on the ledges on each side (plane). They are necessary for the device of the lattice, its correct location in the future.
Continue the next 3-4 rows in half a brick, maintaining the original thickness. And from the tenth row, it is necessary to repeat the order of the barbecue oven, with the expectation of repeated transverse laying for the grates.
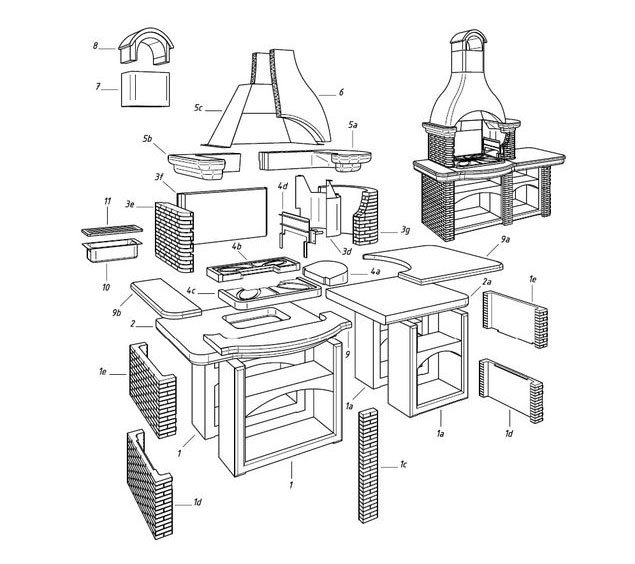

BBQ scheme
Although brick ledges can be bypassed by replacing them with steel corners or other fasteners. It is important that this moment was thought out at the time of laying street barbecues, then you can do it yourself reliably, counting on space for a smokehouse or additional compartments.
They often try to make the corner option as an extension, when the main stove is simply put on the foundation, and a brazier or a place for a cauldron is laid out separately on the corner. Everything is simple here: we put a wall with a height under the working plane, ending the last row with bonded masonry. In a similar way, a support is placed for a stone countertop, for example.But such material is not always affordable, it is often replaced by wood covered with tiles.
Features of laying a stove with a cauldron
The advantages of making a do-it-yourself barbecue oven are obvious. It can be made small in size, but at the same time multifunctional. If you take out a removable boiler, the stove turns into a barbecue grill. And if you put rings on the hole, then it will be a plate. And in terms of cost, the finished product will cost more than a homemade one. And the quality of meat cooked in a metal oven is much lower, moreover, it is short-lived and prone to corrosion.
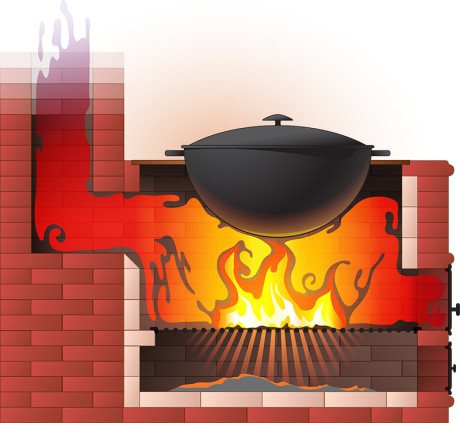

When making a furnace, you can choose the dimensions yourself
The structure is made of bricks. A roof is also required.
For cooking, cast iron cookware with a thickened bottom and walls is ideal. It should be placed in a special hole in such a way that 2/3 of the dishes are located below the level of the stove.
Drafting a project
Before starting production, it is recommended to draw up a diagram indicating all the required dimensions. This will help you:
- determine the location;
- fit the design into the design of your site;
- calculate the approximate weight of the oven, since the choice of the type of foundation depends on it;
- think over the shape of the structure, the location and height of the chimney;
- choose materials.
All these tasks are solved with the help of projects, drawings and ordering diagrams. This stage can be entrusted to specialists.
Video: drawing of a barbecue with a stove under the cauldron
What materials and tools are needed
A furnace is laid out of red and refractory fireclay bricks, which are connected to each other with a heat-resistant mortar. You will also need:
- grate;
- doors for the furnace section, ash pan and holes through which the furnace will be cleaned;
- a plate of steel or cast iron 20 mm thick (to cover the upper part of the stove);
- steel corners for fixing the plate.
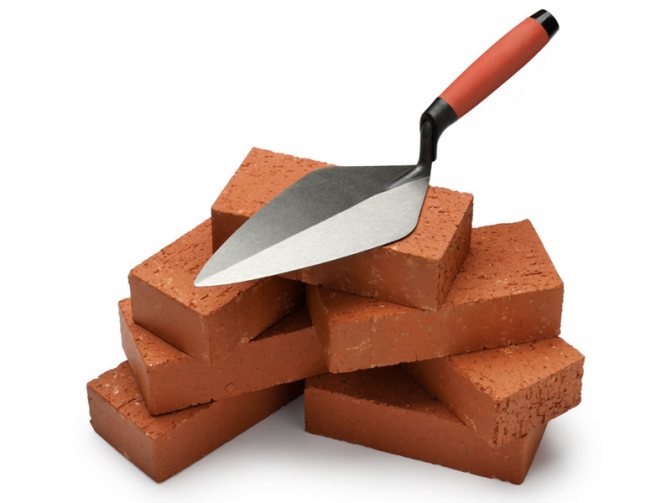

Red refractory bricks are suitable for the furnace.
The presence of sand, cement, clay, expanded clay, roofing material and gravel is necessary for normal continuous work. How much material is needed depends on the size of the stove.
From construction tools, purchase a trowel, shovel, bucket and hammer.
Purchase a cauldron in advance, since a bowl will be made under it in the oven.
Video: what is needed for a barbecue with a stove under a cauldron and a smokehouse
Useful Tips
For the convenience of using the structure, even at the design stage, think over where the kitchen utensils and firewood will be stored.
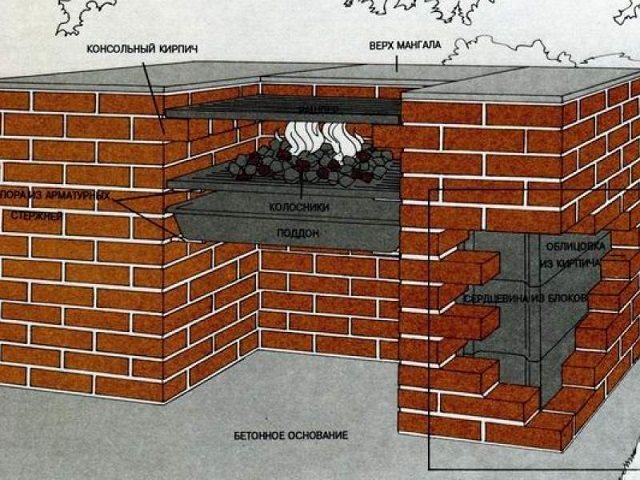

All the little things need to be thought out even at the stage of drawing up the scheme
The location of the oven also matters. It needs to be placed away from neighbors. There should be no trees nearby.
The complex can be equipped with a barbecue, smokehouse, barbecue and cast-iron cauldron.
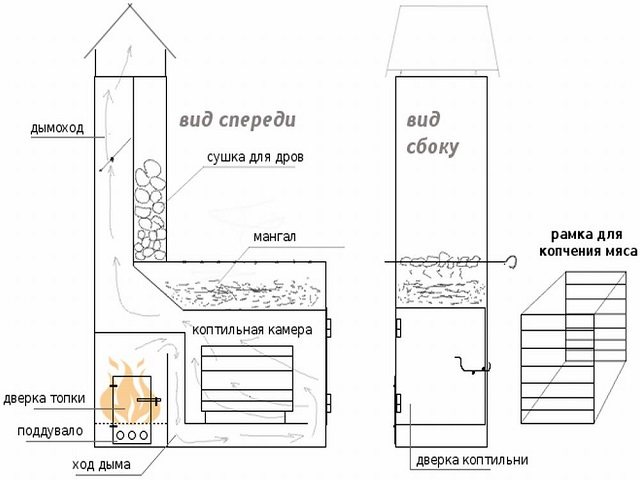

In addition to the opening for the cauldron, the oven can be equipped with a brazier and a smokehouse
If you plan to build a stove with a smokehouse, then it must be waterproofed with roofing material or construction film.
How it works in practice
The order is not difficult to imagine in the diagrams created for the construction literature. But in reality, everything looks much more interesting.
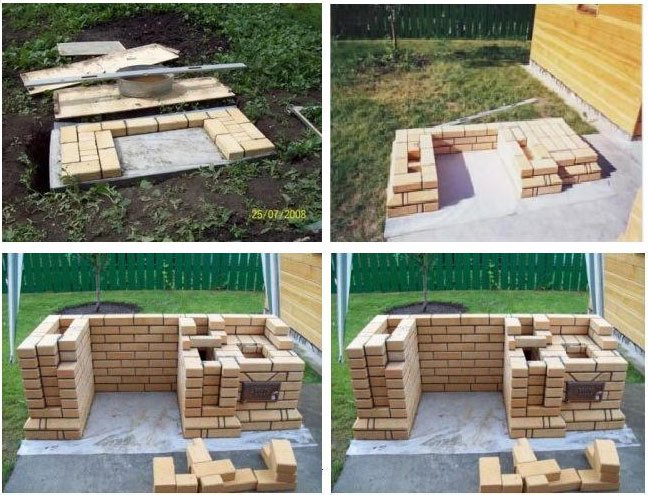

Start work like this
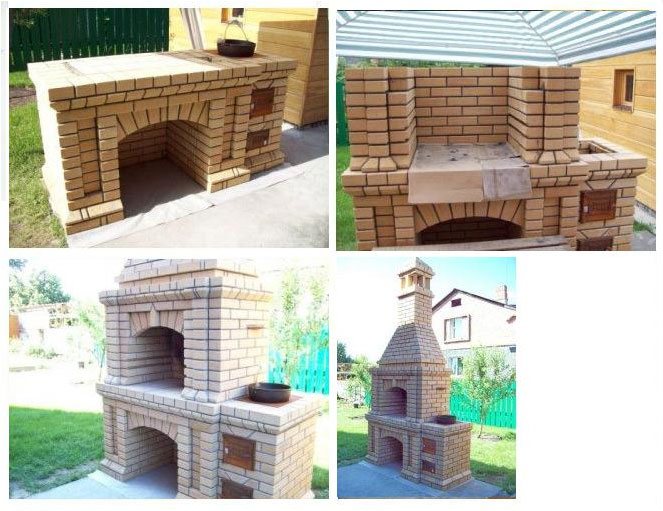

This is the base and space for the fuel. Then you need to raise small walls, form spaces for the door and ash pan
After that, it is necessary to arrange the overlap of the lower tier of three rows of bricks. Then it will turn out to equip the stove under the cauldron next to the barbecue firebox, just under the ash pan.
Natural stone barbecue
Let's just say that after completing this work, the first cycle is downloaded. You can start creating a structure from above, where there will be protrusions or rods.
The most important point when studying ordering is that you need to use a refractory type of brick, which you cannot put on ordinary clay.
You need to buy a heat-resistant solution or special clay.
The plan also includes a chimney arrangement on nearly every brick barbecue project. But it is advisable to do it after the finished structure has completely dried out. The way out of the situation when there is no time and extra material is to construct a frame from reinforcement and boards. It turns out a kind of formwork, into which concrete is poured. It's cheaper and faster this way.
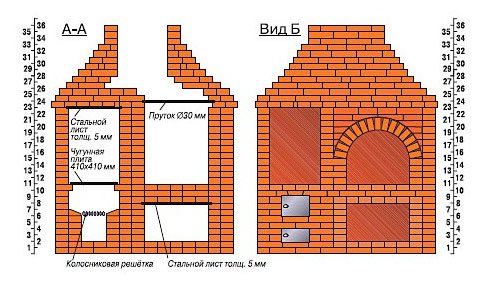

Barbecue ordering plan with removable cauldron
Laying the foundation
When erecting any brick building, it is always assumed that a reliable foundation will be built. For the construction of a standard barbecue oven for a summer residence, experienced craftsmen are advised to lay a monolithic foundation. This is convenient because when paving the site with paving slabs, a ready-made base will be used. Moreover, this type of foundation does not require a large penetration into the ground, which greatly facilitates the implementation of the working process.
At the preparatory stage, a pit should be dug with a depth of about 40 cm.The width of the prepared platform from the back and sides of the proposed brickwork should be 10-20 cm larger.In front of the furnace, this distance can be made wider, which is necessary for the further arrangement of a small site.
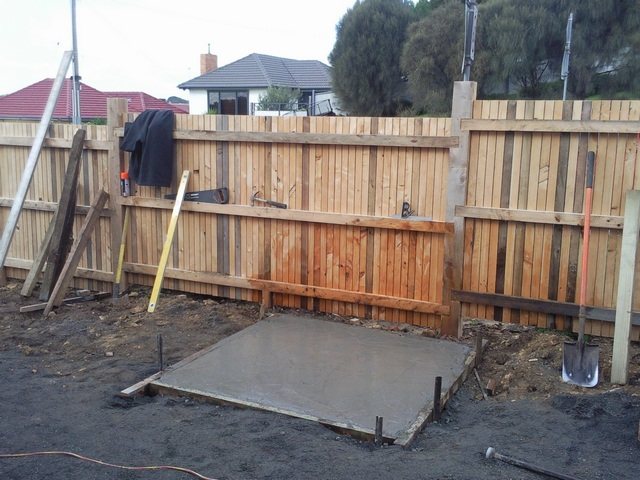

The bottom of the pit must be covered with a layer of sand approximately 10 cm high. With the help of a special device, the sand cushion is compacted and covered with rubble or gravel. As a result, the lower part of the foundation, laid underground, will have a height of 20-25 cm.
With a monolithic foundation, it is assumed that the foundation pit will be equipped with formwork. For this, edged boards are installed along the perimeter of the recess. It is important that they protrude 10 cm above the ground to form the basement of the platform. At the same time, the formwork should be carefully aligned horizontally. In this process, the top edge of the boards will act as a beacon. To reinforce the foundation, a metal mesh with a cell side of 10 cm is required. The reinforcing layer should be installed on supports approximately in the middle of the slab to be poured.
The entire space of the formwork is poured with a solution made of cement (1) and sand (3), then the top is leveled.
It will take several days for a monolithic slab to harden. Every three days the surface should be moistened and covered with polyethylene. This is required to provide the required strength and to prevent drying out and cracking.
After seven days, the formwork is removed. However, further construction work is expected only in three weeks. During this time, the concrete slab will reach the level of strength at which it will be possible to exert a load in the form of brickwork.
After the foundation has solidified, we advise you to proceed with dry masonry and number the bricks in accordance with the space occupied.
Technical highlights
A simple do-it-yourself brick structure is sometimes placed on a poured foundation slab, but no mortar is used. This approach is optimal for those who are not confident in their abilities, want to save money, or just test the country version of a barbecue or barbecue.
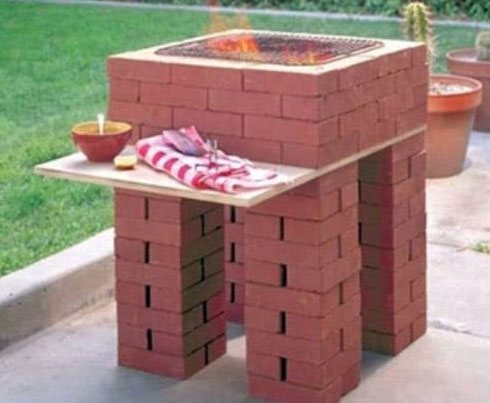

It will come out quite original, and the order is of the same type, only this can be disassembled if necessary, increased in size or even collected in stacks of bricks
There is only one minus - this is the lack of good protection from the wind, because there is no familiar arch. And if the structure is not assembled under a canopy, then the heat from the coal during the rains will have to be protected.
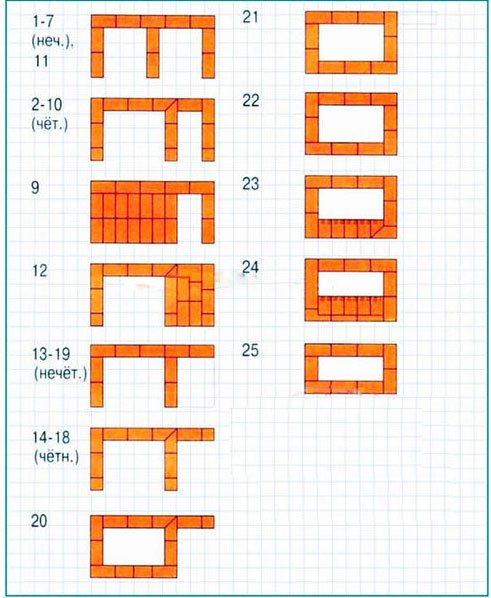

A barbecue grill without a solution, a smokehouse and a cauldron can be assembled by eye, but they always try to calculate their actions in advance, counting on paper such plans or drawings
Determining the design
The heart of the stove is a hearth with a chimney and cooking equipment. Such equipment includes a grill with a grate, a hob, a cauldron, an oven, a smokehouse for meat and fish, shelves and hooks for food and kitchen utensils, a countertop. If it is possible to supply water, a sink is installed in the countertop and a drain is arranged into the sewer.
It also does not hurt to conduct lighting and mount an electrical outlet in the wall. And in hot weather and in the rain, it is better to spend time under an awning or light roof.
The simplest brick barbecue has three walls with protrusions for the grill grate and a drip tray that collects fat. It is not comfortable. Its main advantage is savings in space and construction costs. Stoves with large braziers and countertops are much more convenient.
Seat selection
For a barbecue, you should choose the right location on your own site, for this you can use a recreation area.
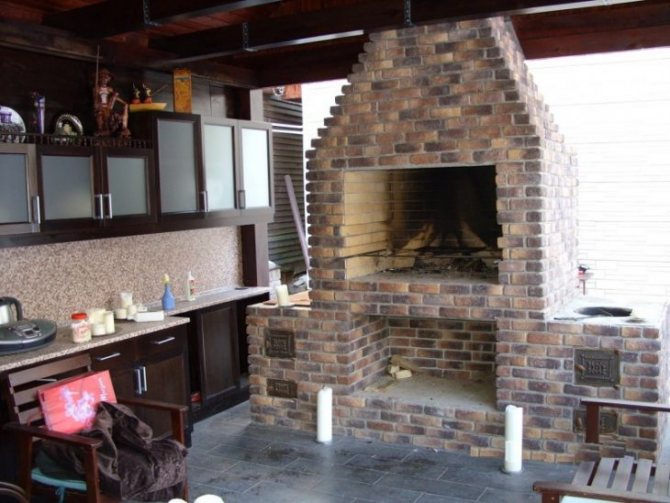

Smoke from an open fire should not penetrate into the home or harm the garden and flower beds, free access should be provided to the barbecue area, a garden path should be brought up and the location of all functional elements should be considered.
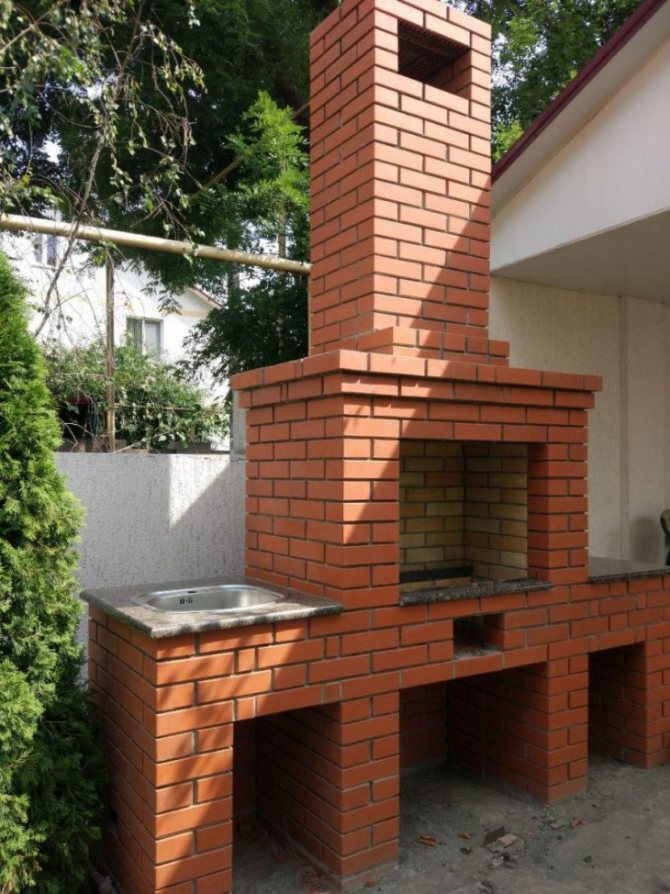


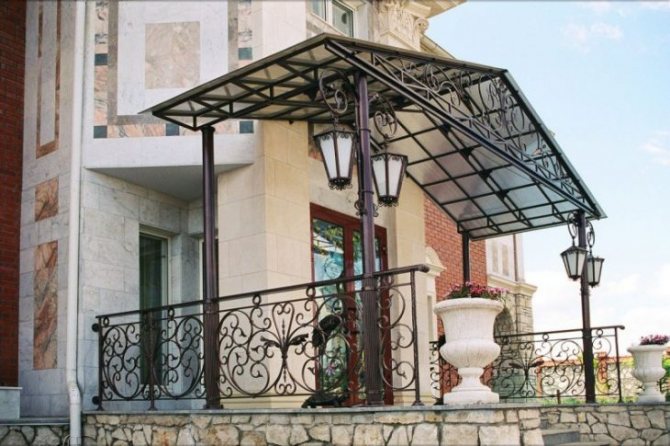
Visor over the porch - 130 photos of views, device, construction and secrets of simple repair
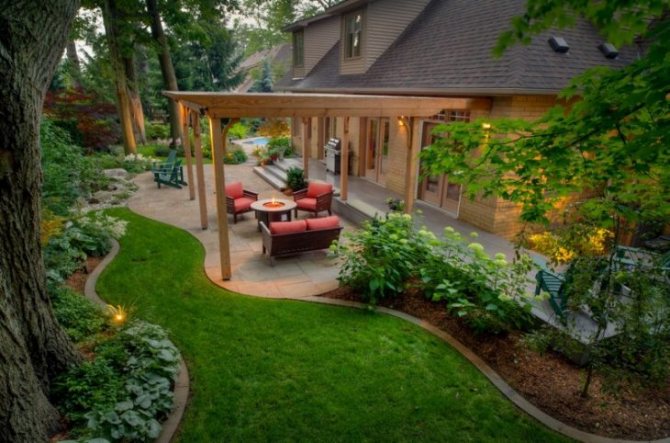
Ideas for a garden: beautiful combinations and interesting design options for a personal plot or garden (110 photos)
- Garden decorations - the best architectural and ornamental plants for garden and landscape design (115 photos)
The advantages of arranging a stationary barbecue
To build beautiful stoves in the country, it is easy to use interesting and unusual projects that are available for self-realization.
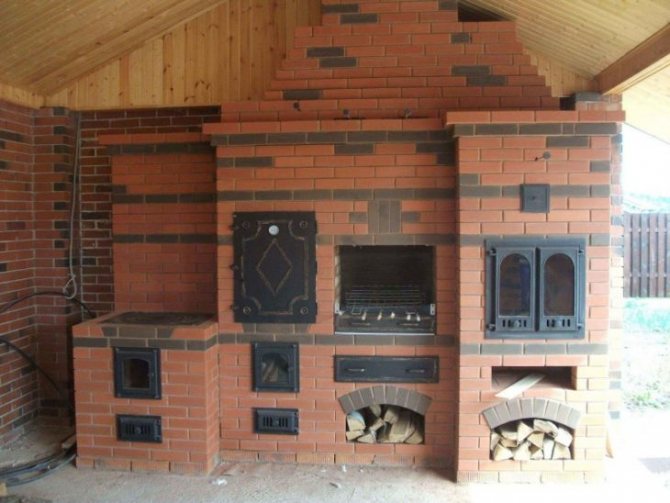

Refusing portable, metal braziers, you can appreciate all the advantages of stationary structures that are used for several purposes:
- decorative decoration of the site and the local area;
- allocation of a separate recreation area due to a functional building;
- outdoor cooking at any time of the year;
- using the barbecue oven as an open fireplace.
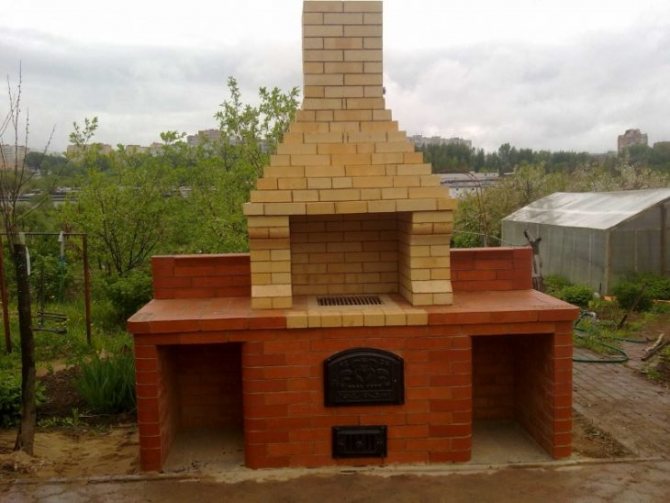

It is quite simple to build barbecue fireplaces on the site if the master has experience with certain building materials.
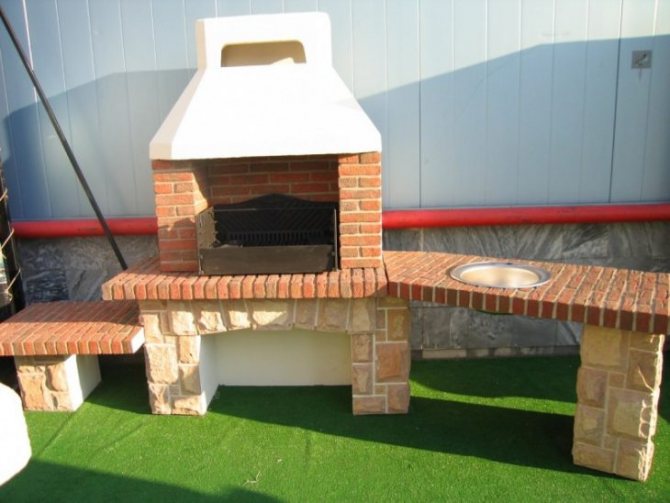

A novice builder will need to be patient and study the methods of laying brick material, choose a suitable scheme and design the entire structure with auxiliary elements.
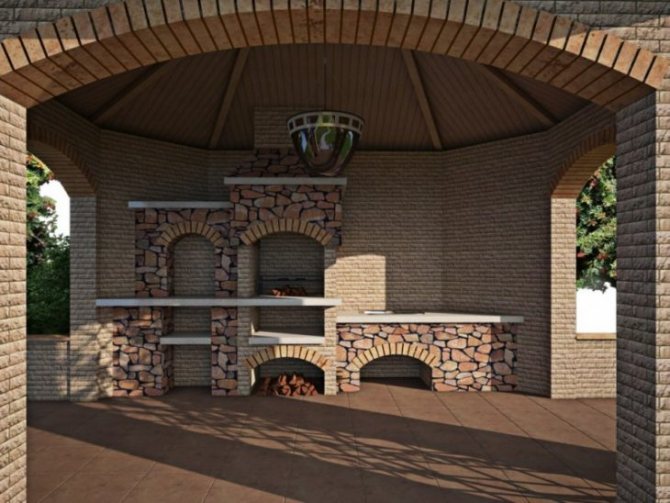

Do-it-yourself brick brazier in the country
Trying to save space and money, some summer residents oversimplify the design of the barbecue. Such savings, as a rule, result in the destruction of the walls, so the construction should be approached responsibly.
Before starting work, you need to complete a project or draw drawings. The dimensions of the working area of the barbecue should correspond to the dimensions of the grate for coal and the pan for ash. The skewer rack and barbecue grill can be made locally.
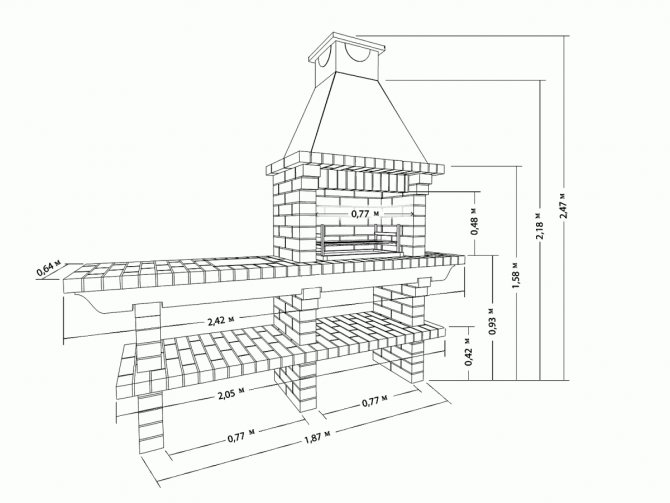

What brick can be used for construction
The simplest and simplest in design, a stationary barbecue is a standard building installed on the site.
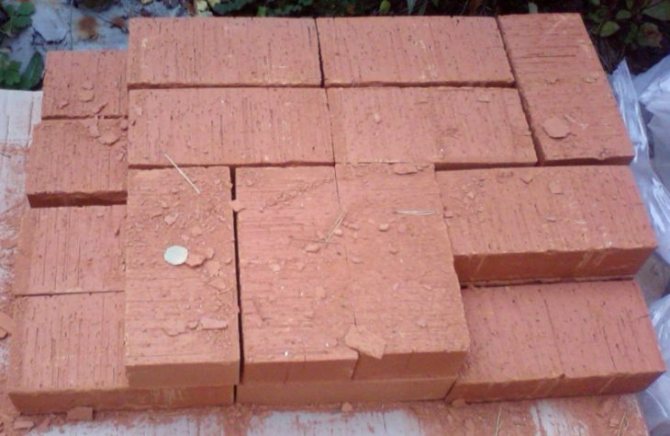

Before the construction and construction of the furnace, it is imperative to select materials for construction, the brick used must meet certain requirements:
- high level of fire resistance;
- strength and reliability;
- low hygroscopicity.
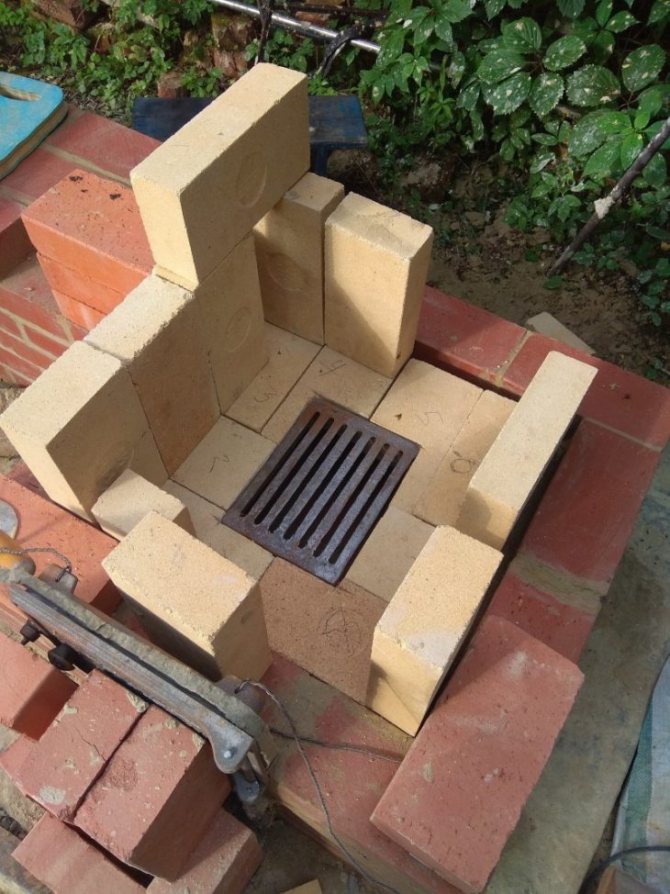

Special attention is paid to the appearance of the future design; if desired, additional decorative elements can be used.
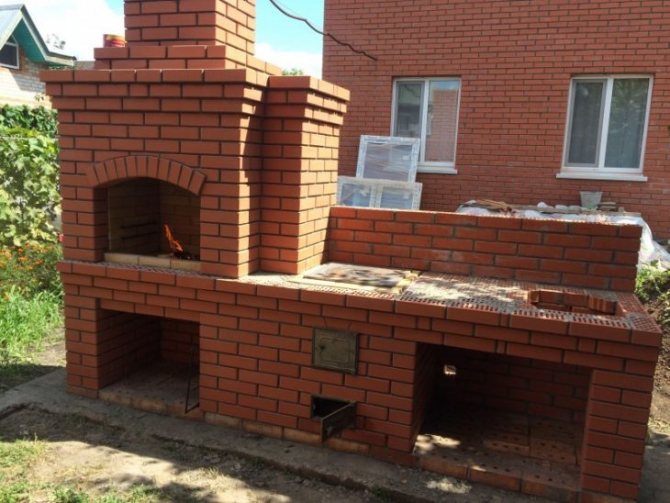

Experts recommend opting for refractory bricks, and for decoration use handmade clay decorations, forged items or natural wood.
