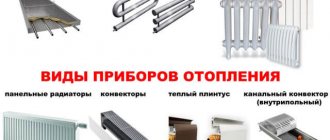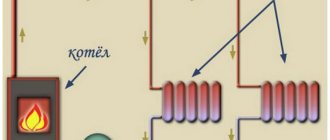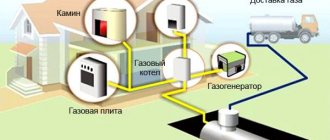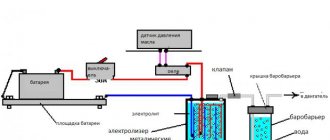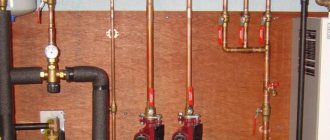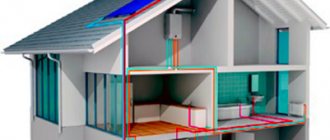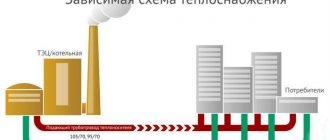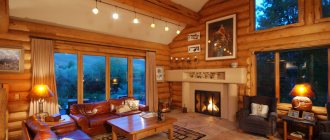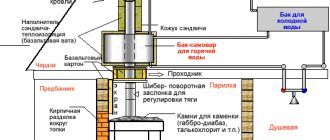WATER PIPELINE AND SANITATION.
4.6.1.
At the place of installation of the heat generator, a water supply should be provided for supplying water to the hot water supply circuit and a device for filling the heating system and its recharge should be provided.
4.6.2.
To account for the consumption of water at each water supply input to the apartment, it is necessary to provide for the installation of a meter.
4.6.3.
A mechanical filter should be installed in front of the water meters at the inlet of the water supply to the residential building and to each apartment.
If the quality of tap water does not meet the requirements of the instructions of the manufacturer of heat generators or GOST 21563, it is necessary to provide for the installation of portable anti-scale devices.
4.6.4.
The drainage of wastewater from safety valves and heat generators should be provided to the sewerage system.
Heat supply in a wooden house (requirements of SNiP 31-106-2002)
SNiP 31-02 imposes requirements on the heating system of a house:
on the use (in the absence of centralized heat supply) as sources of heat energy, operating on gas or liquid fuel, automated heat generators of full factory readiness;
to the placement and installation of individual heat generators in the house;
to ensure fire safety and explosion safety in the premises of the house during the operation of heat generators.
6.1 General
6.1.1 The heat supply should provide heating and hot water supply to the house by connecting its devices to a centralized system, and in its absence or in cases where this is provided for in the design assignment, by arranging an autonomous system from an individual heat supply source (heat generator). The heating system of the house can be connected to the heating systems of outbuildings located on the house plot.
6.1.2 When connecting a house to a centralized source of heat supply in houses, individual heating points should be equipped in accordance with SNiP 2.04.07 and SP 41-101 with connection to a heating network according to an independent scheme. If the temperature and pressure of the coolant in the heat supply system and in the heating and ventilation system of the house match, they can be connected to the heating network according to a dependent scheme. The heating network in the local area must be available for repair.
6.1.3 The required performance of the heat generator must be determined in such a way that the amount of heat generated entering the heating system (and, if necessary, also the ventilation system) is sufficient to maintain the optimal (comfortable) air parameters in the house at the design parameters of the outside air. , and the amount of heat entering the hot water supply system is sufficient to maintain the specified hot water temperature at the maximum design load on this system. At the same time, the total power of heat generators located in a house or an annex should not exceed 360 kW. The power of heat generators located in a detached building is not limited.
Note - The heat output of the fireplace is not included in the rated output of the heat generators.
6.1.4 When designing heat supply sources, it is recommended to be guided by SP 41-104.
6.2 Heat generators
6.2.1 As an individual source of heat supply in the house, heat generators on gas, liquid or solid fuels, electric heating installations, stoves can be used.In addition to stationary heat generators, it is recommended to provide heat pump installations, heat recovery units, solar collectors and other equipment using renewable energy sources. When choosing the type of heat generator, it is recommended to take into account the cost of various types of fuel in the construction area.
6.2.2 Automated equipment of full factory readiness with a maximum temperature of the coolant - water up to 95 ° C and a pressure of up to 1.0 MPa, with a certificate of conformity - should be used as heat generators.
6.2.3 For use in a single-family house, heat generators should be used, the operation of which is possible without permanent maintenance personnel.
6.2.4 The technical condition of the installed heat generator should be monitored annually with the involvement of a specialized organization that has the right to issue permits (certificates of conformity) for its further use.
6.3 Placement of the heat generator and fuel storage
6.3.1 The heat generator, as a rule, should be located in a separate room. It is allowed to place a heating heat generator with a capacity of up to 60 kW in the kitchen.
6.3.2 The room for placing the heat generator should be located on the ground floor, in the basement or basement of the house. Placing a heat generator on any energy carrier above the 1st floor is not recommended, except for heat generators located on the roof of the house.
6.3.3 The height of the heat generator room (from floor to ceiling) should be at least 2.2 m. The width of the free passage in the room should be taken taking into account the requirements for the operation and repair of equipment, but not less than 0.7 m.
6.3.4 The structures of walls and ceilings enclosing the heat generator room must have such a sound insulation capacity that the sound pressure level in adjacent rooms with the equipment operating does not exceed 34 dBA.
6.3.5 The floor of the heat generator room must have waterproofing, designed for a water fill height of up to 10 cm.
6.3.6 Walls made of combustible materials at the place where the heat generator is installed with a maximum surface heating temperature of more than 120 ° C should be insulated with non-combustible materials, for example, with a layer of plaster at least 15 mm thick or roofing steel over an asbestos sheet with a thickness of at least 3 mm. The specified insulation should protrude beyond the dimensions of the heat generator by at least 10 cm on each side of it and at least 50 cm above it.
For a heat generator with a maximum surface temperature of up to 120 ° C inclusive, walls made of combustible materials may not be protected.
6.3.7 The heat generator must be installed at a distance of at least 20 mm from a wall made of non-combustible materials, at least 30 mm from a wall made of combustible materials plastered or lined with non-combustible materials and at least 100 mm from a wall made of combustible materials.
6.3.8 In the room of the heat generator operating on liquid or gaseous fuel, as well as in the rooms where such fuel is stored, there must be glazed window openings at the rate of at least 0.03 m2 per 1 m3 of the volume of the room.
The dimensions of the doorways of the heat generator room must ensure unhindered replacement of equipment.
6.3.9 A solid fuel warehouse located in a separate building must be located at a distance of at least 6 m from residential buildings.
When arranging such a warehouse in an attached or built-in room of a residential building, these rooms should have an exit directly outside.
6.3.10 The supply container for liquid fuel, located in the heat generator room, must have a volume of no more than 50 liters.
6.3.11 Storage of liquid fuel and compressed gas in the adjacent area should be provided in a separate building made of non-combustible materials or in buried tanks. The distance to other buildings should be at least 10 m. The storage capacity should be no more than 5 m3.
6.3.12 Gas and liquid fuel pipelines in the heat generator room should be laid openly, without crossing ventilation grilles, window and door openings. Along their entire length, access must be provided for inspection and repair.
6.4 Water treatment
6.4.1 The quality of the water used in the heating system of the house must comply with the requirements contained in the technical documentation of the manufacturer of the heat generator. If such requirements are not specified, then water with the following quality indicators should be used:
- total hardness - no more than 3.0 mg-eq / kg;
- dissolved oxygen - no more than 0.1 mg / kg;
- PH - within 7.0-9.5.
It is allowed not to provide for a water treatment installation when delivering treated water from other installations.
6.4.2 To prevent freezing of the heating system during a forced interruption in its operation, it is recommended to add non-freezing components (antifreezes) to the coolant. The substances used must have a hygienic certificate issued by the authorities of sanitary and epidemiological supervision.
6.5 Security
6.5.1 Factory-made heat generators must be installed in compliance with the safety requirements and precautions specified in the manufacturer's instructions.
Choose a house project
or
Request a call from our specialist
Similar
| Set of rules for design and construction Design and installation of pipelines for water supply and sewerage systems made of polymer materials | Set of rules for design and construction Design, installation and operation of internal sewerage systems from polypropylene pipes |
| The set of rules for the design and construction of the State Committee of the Russian Federation for Construction and Housing and Communal Services (protocol n 01-ns-15/8 of August 17 ... | The set of rules for design and construction Developed and introduced by the architectural and artistic design and restoration center of the Moscow Patriarchate akhts "Arkhkhram" |
| By Decree of the Gosstroy of Russia of February 27, 2003 N 25 a set of rules ... Vitu, St. Petersburg, with the participation of the Department of State Construction Policy | The set of rules for design and construction Developed by the state design, engineering and research institute "Santekhniiproekt" with the participation of the State ... |
| Code of practice for design and construction ... | Sp 42-103-2003 set of rules for design and construction Sp 42-103-2003 Design and construction of gas pipelines from polyethylene pipes and reconstruction of worn-out gas pipelines |
| The set of rules for the design and construction of JSC, OJSC VNIP "Tyazhpromelektroproekt", the Association "Roselectromontazh", NIsf Raasn, FGUP "Montazhspetsvyaz" ... | SP 41-107-2004 set of rules for the design and construction of Moscow "Research Institute of Moscow Construction" (state unitary enterprise "nimosstroy"), CJSC "And gaztrubplast Plant", Federal ... |
| SP 42-102-2004 set of rules for design and construction Developed by the creative team of leading specialists of Giproniigaz OJSC, Vniist OJSC, Mosgazniiproekt OJSC, Omskgaztechnologia Oi, ... | Government of the Russian Federation Sectoral rules and standard instructions on labor protection, construction and sanitary norms and rules, rules and safety instructions, ... |
| Instructions for the design and installation of heating systems for buildings made of metal-polymer pipes of Moscow and the Development Department of the General Plan of Moscow (contract No. 16-1 / 97) on the topic "Development of departmental building codes for design ... | Safety rules in the gas economy of metallurgical and coke-chemical ... These Rules are a revised and supplemented edition of the current Safety Rules in the gas economy of enterprises ... |
| Departmental standards for technological design departmental ... Departmental guidelines for fire-prevention design of enterprises, buildings and structures of oil refining and petrochemical ... | Order In connection with the increase in the volume of construction in Moscow of residential buildings of increased number |
Instructions
Gas supply
5.2.1. The design of the internal gas supply system for apartments must be carried out in accordance with the requirements of SNiP 2.04.08-87 *, the Safety Rules in the Gas Industry, the Rules for the Use of Gas in the National Economy and these TSN.
5.2.2. The internal gas supply system of an apartment or a heat generator must be calculated for the maximum hourly gas consumption, depending on the installed gas equipment.
5.2.3. The technical characteristics of the boilers must ensure the stable operation of the equipment at the gas pressure specified in the Technical conditions for connection to the gas network, issued by the gas supplying organization. The connection of the building to be gasified to the high (medium) pressure gas networks should be provided through the gas control point (GRP).
5.2.4. A low-pressure gas supply pipeline to a residential building should be equipped with an inlet with a disconnecting device with an insulating flange installed on it at a height of no more than 1.8 m from the ground surface. If a disconnecting device with an insulating flange is placed in a hydraulic fracturing or a cabinet-type control point (SHRP), they should not be provided at the inlet of the gas pipeline to the gasified premises.
5.2.5. For internal gas pipelines, the use of steel pipes is allowed in accordance with SNiP 2.04.08-87 *. It is allowed to provide for the connection of boilers to gas pipelines after the disconnecting device on the branch using flexible hoses. The diameter of the gas pipeline leading to the boiler should be taken on the basis of the calculation, but not less than the diameter specified in the boiler passport.
As flexible hoses, it is allowed to use metal hoses that are resistant to the effects of the transported gas at a given temperature and pressure and have a certificate and permission from the Gosgortekhnadzor of Russia for their use. The length of flexible sleeves should be taken as the minimum required, but not more than 1.5 m.
5.2.6. At the points of connection to the gas pipeline and equipment, flexible hoses must be put on the nipple lugs.
5.2.7. When installing boilers in rooms that do not meet the requirements of GOST R 50571.3-94 *, after the disconnecting device on the supply gas pipeline, insulating inserts should be provided. The role of insulating inserts can be played by non-conductive flexible sleeves.
5.2.8. The laying of gas pipelines before entering the gasified premises should be carried out openly, in places convenient for maintenance, excluding the possibility of damage, and provide access for regular inspection and control. The gas pipeline should not cross ventilation grilles, window and door openings.
5.2.9. The laying of gas pipelines in kitchens or heat generators must be open. Concealed laying of flexible hoses and disconnecting devices is prohibited.
5.2.10. The gas pressure in front of the boilers should be taken in accordance with the passport data of the boilers, but not more than 0.003 MPa.
5.2.11. In each apartment, it is necessary to provide for the metering of gas consumption by installing a gas metering device - a meter on the gas pipeline. Gas consumption should be recorded in the same way by every public organization that consumes gas.
5.2.12. Gas consumption meters should be placed in gasified rooms where boilers and other gas-consuming equipment are installed.
5.2.13.The placement of meters should be provided outside the zone of heat and moisture release, based on the conditions for the convenience of their installation, maintenance and repair in accordance with the requirements of passports for the meters.
5.2.14. Detachable connections of gas pipelines are allowed to be provided only within the piping of gas equipment.
5.2.15. Gas pipelines should be laid with a slope of at least 3%. The slope of the gas pipeline should be provided from the meter.
Apartment heat supply for multi-storey residential buildings
In our country, heat supply has always been and will continue to receive increased attention for obvious reasons. The centralized heat supply system that has developed over several decades of the administrative and economic economy is currently causing significant claims. They are nominated by both investors and consumers.
First, with new construction and reconstruction of existing facilities, the cost of measures to connect to centralized heating networks is often unjustifiably overestimated. Thus, the owner of the heating network is trying to solve his own problems. Secondly, the quality of heat supply services often leaves much to be desired, both in maintaining the temperature regime in the premises and in the reliability of hot water supply. The past severe winter once again clearly showed the weaknesses of the heat supply system existing in Russia.
In Western Europe, the so-called apartment heating system has been successfully used for more than 30 years. An analysis of her work and the experience of colleagues from other countries made it possible to successfully adapt the system to Russian conditions. Today we can say with confidence that this system has successfully passed the stage of experiment and is increasingly being used in many regions of Russia.
The fundamental difference of this system from the traditional one is that the heat source is installed directly at the consumer - the resident of a multi-storey residential building, which allows to significantly reduce heat losses during its production and avoid them during transportation from a remote source. Thus, the coefficient of energy efficiency of the heat supply system is practically equal to the efficiency of the wall-mounted boiler, and the reliability of the system depends on the reliability of the gas supply. As statistics show, accidents in gas networks occur several orders of magnitude less frequently than in heat supply networks. In addition, with the correct organization of the gas supply scheme, there is the possibility of looping gas networks, which further increases the reliability of the system as a whole.
In the apartment heating system, a wall-mounted double-circuit gas boiler with a closed firebox, forced removal of flue gases, and intake of combustion air from outside the building is used as a heat generator. The boiler is equipped with all the necessary automatics ensuring reliable and safe operation, including regulating thermostats for generating and supplying heat for heating and hot water supply, necessary interlocks and safety automatics.
The introduction of an apartment heating system makes it possible to solve a number of problems facing government agencies, investors, builders and consumers.
Firstly, during the construction of new residential areas that do not have access to centralized heat sources, as well as during reconstruction, it is possible to avoid large one-time irrecoverable capital investments for the construction or repair of centralized heat sources and heating networks. The costs of installing apartment heating systems are included in the cost of housing, which makes it possible not to freeze large monetary investments, thereby accelerating capital turnover.
Secondly, the apartment heating system allows the user to independently regulate heat consumption, and, consequently, the costs of heating and hot water supply, which, together with a sharp decrease in heat loss, allows to reduce the annual gas consumption by more than 2 times. Calculations show that with 100% payment for gas used for heating and hot water supply, taking into account the cost of servicing equipment, the costs of the population for an apartment heating system will be less than when paying with a subsidy for a centralized system. The inclusion in the payment for heating and hot water supply of the cost of servicing the equipment means that the operating costs are fully paid by the user. Thus, part of the financial burden is removed from both the budget and the population.
Thirdly, heat generators with a closed firebox, unlike boilers with an atmospheric burner, provide the required level of safety and do not affect air exchange in residential premises.
The use of an apartment heating system for multi-storey residential buildings allows: - to completely eliminate heat losses in heating networks and during distribution between consumers and significantly reduce losses at the source; - organize individual metering and regulation of heat consumption depending on economic opportunities and physiological needs; - exclude grants and subsidies from the budget of all levels and reduce the cost of operating housing and communal services; - to reduce the costs of consumers to pay for the heat used; - to reduce one-time capital investments in new construction and reconstruction and to ensure the return on invested capital; - significantly save energy and raw materials for the production of heat energy and reduce the load on the environmental situation; - to increase the reliability of heat supply. During the experiment on the introduction of an apartment heating system, employees of the FGUP SantekhNIIproekt developed more than thirty technical specifications for the design and construction of apartment heating systems in various regions of the country. On the basis of the material received, territorial building codes were drawn up for the Belgorod and Moscow regions, together with specialists from TsNIIpromzdaniy and AVOK, a set of rules was issued for the arrangement of apartment heating for multi-storey residential buildings (SP 41-108-2004). Seminars on topical issues are held monthly.
Today we can say with confidence that the apartment heating system is an economically, energetically, environmentally effective solution to the heat supply issue. The number of launched and under construction projects speaks volumes about this. The system has gained adherents among designers, builders and statesmen. Seminars on this issue are held in many regions.
Of course, in each specific case, it is necessary to conduct a thorough technical and economic analysis of the options for organizing the heat supply system of a particular house. Unreasonable, unprofessional, agitational imposition, and then the use of any technology without taking into account all the factors of construction and operation, can not only discredit the idea itself, but also lead to serious damage.
| Author: M. A. Sharipov Date: 19.04.2006 Stroyprofil magazine 2-1-06 Heading: heat supply. housing and communal services. heating systems |
Back
VOLUME-PLANNING AND CONSTRUCTION REQUIREMENTS.
4.2.1.
Apartment heating systems are allowed to be provided in residential buildings related to I, II degree of fire resistance.
4.2.2.
The installation of heat generators is allowed to be provided for with a total thermal power (kW):
- up to 60 kW - in kitchens;
- up to 100 kW - in specially allocated non-residential premises of apartments or public premises (hereinafter - heat generator).
4.2.3.
The premises of the kitchen and heat generator must meet the following requirements:
- height not less than 2.2 m;
- internal volume, determined based on the conditions of ease of installation and operation of heat generators, but not less than that specified in the operating documentation of the manufacturer;
- ventilation in accordance with the requirements of these standards;
- for the kitchen, in addition, the presence of a window, the design of which provides ventilation of the room.
4.2.4.
A heat generator for public premises, in addition to the requirements specified in clause, must have:
- enclosing structures with a fire resistance limit of at least: for walls and ceilings REI45 and for partitions EI45;
- as easily dumped enclosing structures - external window openings with a glazing area at the rate of 0.03 m2 per 1 m3 of the room volume;
- an evacuation exit in accordance with the requirements of paragraphs. a) clause 6.9 of SNiP 21-01;
- protection against unauthorized entry into the premises.
4.2.5.
Fire protection of premises should be provided in accordance with the requirements of SNiP 21-01, SNiP 2.08.01, SNiP 2.08.02 and other regulatory documents.
4.2.6.
The installation of heat generators in the premises should be provided in accordance with passports, instructions for installation and operation of manufacturers.
In addition, the following should be envisaged:
a) on walls made of non-combustible materials at a distance of at least 2 cm from the wall;
b) on walls lined with combustible materials, insulated with non-combustible materials (roofing steel on an asbestos sheet with a thickness of at least 0.3 cm, plaster with a thickness of at least 2.5 cm, etc.) at a distance of at least 3 cm from the wall. The insulation should protrude 10 cm beyond the dimensions of the heat generator body;
2) installation of floor-standing heat generators:
a) at walls made of non-combustible materials, as well as at walls made of combustible materials, insulated with non-combustible materials specified in clauses b) a point for wall-mounted heat generators at a distance of at least 10 cm from them;
b) on floors with non-combustible coatings, as well as combustible coatings insulated with non-combustible materials. The floor insulation should protrude 10 cm beyond the dimensions of the heat generator body.
3) the distance from the protruding parts of the heat generator in places of possible passage of people should be at least 1 m in the light in the kitchen and at least 0.8 m in the heat generator room;
4) the horizontal distance in the light between the protruding parts of the heat generator and the gas stove should be taken at least 10 cm.
Apartment heating in Russia
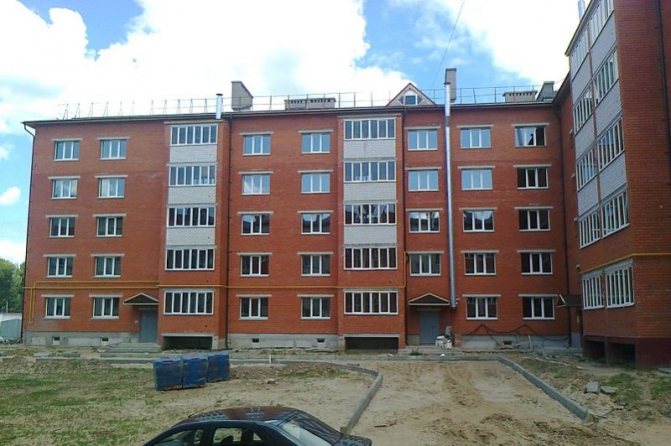
Apartment heating systems (HO) came to Russia in the mid-90s. Today, software systems for apartment buildings equipped with gas wall-mounted and, in some cases, parapet boilers are present in many regions and cities of the Russian Federation. At the same time, in our country today, the priority in heat supply to domestic new buildings and even during the reconstruction of dilapidated housing stock is often given to centralized heat supply or heating systems based on autonomous boiler houses that provide an apartment building or block.
In order to identify the features and problematic aspects of promoting software systems in Russia, our magazine (AT) together with ... held a virtual round table at the forum .... It was attended by specialists from companies that most widely and consistently implement software projects in the Russian Federation: Ariston, BaltGas Group, BAXI, Buderus, De Dietrich Thermique, Electrolux, Ferroli, Navien, Vaillant, Viessmann. The results of this virtual roundtable are highlighted in this publication.
A-T: What niches does software occupy in Russia?
Electrolux: According to the most daring assumptions, the software niche occupies up to 10-15% of the total market share of individual heat supply.
BaltGaz Group: The software niche in Russia is expanding from year to year. In particular, this is due to the transfer of secondary housing stock from central heating to apartment heating. According to our information, the software market share is already 20%.
Navien: Without conducting targeted marketing and statistical research on the share of software in the Russian market, it is difficult to provide accurate information. However, based on the data that we have, the share of software is growing every year. This is due to the fact that in many regions heat communications are badly worn out and the pace of their modernization does not keep pace with the pace of multi-apartment construction. In many regions of Russia, the share of orders for Navien boilers specifically for software reaches 40-50% of the total supply.
BAXI: The software is widely used in such regions of Russia where centralized heating systems from CHP plants or district boiler houses are worn out, overloaded or unprofitable. This can be social, commercial, or even luxury housing. In cases of elite housing, boilers of superior comfort are used, but in 90% of cases, the most affordable economy-class models are suitable for software systems. For BAXI, software is a very serious segment, since deliveries of boilers for software systems account for about 20% of the total number of BAXI boilers.
Vaillant: The software niche in Russia is in the stage of active formation. This is especially true for those regions where central heating for one reason or another becomes economically unprofitable. Software is, first of all, not a social indicator, but a profitable technical solution that can relate both to the niche of the economy segment and to the niche of the premium segment. Thus, software is just a method and should not be attributed to any particular segment or segments.
A-T: What difficulties does the promotion of software systems face in Russia?
BAXI: First of all, it is lobbying of their interests by energy companies working in the field of district heating. As a rule, such companies have a serious administrative resource that is used to block software projects. You can also note the lack of specialists in the design, installation and maintenance of software systems. Weak and contradictory regulations are also detrimental to their proliferation.
BaltGaz Group: There are practically no difficulties now. The only caveat is the restriction on the number of storeys in a residential building. In the event that an apartment building has more than 9 floors, software systems cannot be officially installed in it.
Buderus: Software very much depends on the primary housing market, and the current dynamics of housing commissioning leaves much to be desired. Administrative barriers are also a strong inhibiting factor.
Vaillant: First of all, in this issue, one can single out an imperfect legislative base. This is where most of the problems faced by software system designers are concentrated.
Viessmann: There are certainly difficulties, but they are rather not technical, but municipal in nature. In many regions of the Russian Federation, there are certain administrative restrictions on the installation of software systems. They are connected, first of all, with the lobbying of power engineers.
A-T: Are there any shortcomings in the provision of software with regulatory documentation, what documents still need to be adopted or changes to existing SNiPs?
BaltGaz Group: The software, in our opinion, is already provided with all the necessary documentation. In particular, SNiP 41-01-2003 "Heating, ventilation and air conditioning" is used for these purposes.
Ariston: The list of standards currently in force on the territory of our country is certainly incomplete. Recommendations and requirements given in regulatory documents do not regulate all issues related to software, and sometimes they contradict each other.
Electrolux: First of all, it is necessary to make changes to the existing SNiPs regarding the "number of storeys". Simply put, it is desirable to allow the installation of wall-mounted boilers for software in high-rise buildings. At the local level, such subtleties, of course, are somehow regulated, but at the federal level in this place in the documentation there is a certain lag behind the current realities.
Viessmann: The regulatory framework for software is regulated, in our opinion, rather weakly. This is such a "layer" that still needs to be worked and worked on, and for quite a long time.
Buderus: In our opinion, a very important and burning issue is the adoption of federal uniform norms and regulations on software.
A-T: If there are questions about software that are not regulated by regulatory documents, how are they implemented in practice?
Ariston: Issues arising in the design of apartment heat supply systems that are not regulated by regulatory documents, as a rule, are resolved through the development of special technical conditions (STU). STU - technical standards for a specific capital construction facility, containing additional to the established or missing technical requirements in the field of safety. This document is also required in cases where it is impossible to comply with the current regulatory requirements during the design.
BAXI: Such issues include the problem of removing condensate from chimneys operating in wet mode. In general, issues related to smoke removal and combustion air intake, especially for the northern regions, are extremely poorly regulated. In practice, everything that can be agreed with local supervisory organizations is being implemented.
Vaillant: Each software project is different in many ways. Design organizations for their own purposes use the already adopted regulatory documentation. If problems arise at the design stage, they, as a rule, are solved locally exclusively within the framework of the law, otherwise the project will not go through the approval process.
A-T: Who and how regulates software rules in the constituent entities of the Russian Federation?
BAXI: As a rule, in residential buildings with software systems, the rules are regulated by local branches of gas facilities and Rostekhnadzor.
Electrolux: Before drawing up a project that provides software, the gas distribution organization receives technical specifications. Further, the designers carry out the project taking into account these conditions, which must be coordinated with the same gas distribution organization.
Viessmann: There is no specific body that regulates software rules in the constituent entities of the Russian Federation. These functions have now been taken over by several organizations of non-profit partnerships such as ABOK and a number of others. They have the necessary specialists on their staff, as well as the legal capacity to resolve many issues related to software. This allows them to introduce their best practices in this area into our legislative framework after their approval at all levels.
AT: A boiler for a software system in Russia - should it have any peculiarities?
BAXI: The boiler for software systems must be compact and inexpensive, equipped with everything necessary for the operation of the heating system and have a closed combustion chamber. Such a boiler should be double-circuit, that is, it should be able to produce hot water for household needs.
Navien: This is, as a rule, a wall-mounted double-circuit boiler up to 35 kW of power with a closed combustion chamber and a separate smoke exhaust and air intake system.
De Dietrich Thermique: The boiler must be resistant to use with untreated water, low gas pressure, power surges.
Electrolux: One of the features, in our opinion, is the correct selection of the power of the wall-mounted boiler directly for a particular apartment. It is very important that the boiler does not have excess power, otherwise it will constantly "tick", that is, turn on and off, which will lead to increased wear of the equipment and, as a result, to its rapid failure.
Buderus: Yes, it is very important that there is good modulation of the burner. Usually for a small apartment there is no need for high power.
Ariston: All gas equipment (including heating boilers) supplied to the Russian Federation undergoes certification, during which the compliance of this equipment with the standards imposed on the territory of our country is checked. One of the features is the adaptation of the boiler to operation at low gas inlet pressure (up to 5 mbar).
A-T: What are the options for solving the heating of common areas (stairs, elevator halls in the entrances, etc.) when heating a house according to the principle of software systems?
Ferroli: Schemes can be different.In those houses where our equipment is used, as a rule, an additional common boiler is installed at the entrance, which then heats the common areas.
BAXI: As a rule, a separate built-in or roof boiler room is used for heating common areas. Quite often, a separate heating system is not provided, but nevertheless the temperature in the halls remains above zero. This is achieved through good thermal insulation of the house and heat transfer through the interior walls from the indoor heating systems.
Vaillant: As far as we know, there are no standards that govern these issues. In practice, this can be solved in different ways, for example, by insulating the walls of the building and the entrance. The house has enough internal heating and therefore the entrance and basement do not freeze, provided that high-quality insulation is organized. Thus, the required temperature can be maintained inside the entrance.
Viessmann: In most cases, judging by our practice, the connection to the central heating still remains for general building needs. If the apartment building is completely disconnected from the citywide heating communications, then it is simply impossible to put it into operation.
Ariston: Heating of public places is solved by installing a separate boiler or several boilers in a cascade. In our practice, there was a case when a developer, for the organization of heating staircases, laid in the project of a house with individual heat supply several roof-top boilers of low power (up to 100 kW), in which condensing boilers were installed.
AT: What are the features of software systems service?
BAXI: Service maintenance of software systems is easy enough to put on stream. Service is especially simplified if boilers of the same type from the same manufacturer are used. In this case, only one service technician is required to service up to 500 boilers.
Ferroli: There is a special government regulation that any wall-mounted boiler installed in an apartment must have its own personal maintenance contract.
On the ground, the situation is as follows. In some regions, the local gas supply is for everyone and obliges to conclude maintenance contracts only with its subsidiaries. At the same time, these enterprises often do not understand anything about the complex structure of wall-mounted gas boilers. They have to subcontract specialists who, at their request, go from door to door and service gas boilers.
In other regions, developers or investors are forced to train their specialists in the maintenance of wall-hung boilers. After that, they charge a certain subscription fee for the maintenance services from the tenants of the apartment building.
Electrolux: Service of software systems, in our opinion, is divided into two categories. In some regions, gas distribution organizations perform all functions, including installation, commissioning and service of wall-hung boilers. In other regions, maintenance duties are performed by branded authorized service centers (ASC). Residents themselves conclude a service contract with the ASC. Each case here is also individual.
Vaillant: For us, the moment is fundamental when only ASCs are engaged in servicing our boilers. It is the branded services that are involved and recommended by us in those apartment heating projects where our heating equipment is used. In this case, the owner of the apartment on all questions can independently contact the ASC.
Viessmann: Theoretically, any partner company that is certified and licensed to carry out such activities can be engaged in the service of software systems. Moreover, it may not necessarily be ASC.Specialists of gas trusts can also undergo training in the maintenance of software systems based on wall-mounted boilers of a certain manufacturer and receive the necessary certificate. In practice, the service of software systems is carried out by the same organization that installed gas boilers in apartments. Each apartment owner is tied to it and must conclude an agreement with this organization for further maintenance.
BaltGaz Group: Service maintenance of software systems is carried out annually. Maintenance is carried out by specialized service centers. These can be both gas trusts and commercial private enterprises. Residents of an apartment building have the right to choose the structure themselves for carrying out regular maintenance of their gas equipment.
Navien: Service maintenance of boilers with software is very simple and convenient, especially if all apartments have boilers of the same company and they are serviced in one service center. For example, in South Korea just such a service system. Whole neighborhoods are equipped with boilers from the same company (for example, Navien) and are serviced by one call center and service center. Today in Korea, a system for remote control of equipment is already being introduced everywhere, i.e. information from all installed boilers flows to the service center, and the technician can immediately see which boiler has failed, and without leaving the office, restart it or send a service engineer directly to the client.
AT: Removal of flue gases in apartment heating systems - what are the solution options?
BAXI: There are a lot of solutions for smoke removal from boilers with software. However, taking into account our regulatory framework and the requirements of regulatory organizations, it is necessary to apply collective smoke extraction systems. It is also necessary to take into account the climatic zone. In central Russia, and even more so in the northern regions, the intake of combustion air from the street for each individual boiler is not the best solution. Therefore, there must be a collective insulated air supply system. In this situation, collective coaxial (LAS) systems made of acid-resistant materials (to resist the effect of condensation) are optimal.
Vaillant: Optimal flue gas evacuation is carried out through the chimney, which must be provided in the apartment. The implementation of chimneys can be different. For example, a chimney is initially provided for when building a house. In addition, the organization of a collective chimney can be performed externally, that is, when the chimney is directly installed on the outer wall of the building.
Ariston: In multi-apartment residential buildings, flue gas emissions should be provided through collective smoke ducts (pipes) above the roof of the building. The arrangement of chimneys from each heat generator through the outer walls (including through windows, under balconies and loggias) in residential multi-apartment buildings is not allowed. Flue ducts (pipes) must not be laid through living quarters.
De Dietrich Thermique: The removal of flue gases according to clause 6.3 of SP 41-108-2004 is carried out:
1. With a coaxial (combined) device for air supply and removal of combustion products.
2. Built-in or attached collective air ducts and chimneys.
3. With a separate device for air supply and removal of combustion products, built-in or attached collective air ducts and chimneys.
4. With an individual air duct, providing air intake through the wall and supplying it individually to each heat generator, and the removal of flue gases by a collective chimney.
The arrangement of chimneys from each heat generator individually through the front wall of a multi-storey residential building is prohibited - data from clause 6.3 of SP 41-108-2004.
Also, according to cl.6.5.5 SNiP 41-01-2003: “Flue gas emissions should be provided through collective smoke channels (pipes) above the roof of the building. The arrangement of chimneys from each heat generator through the outer walls (including through windows, under balconies and loggias) in residential multi-apartment buildings is not allowed. Smoke ducts (pipes) are not allowed to be laid through living quarters. "
AT: Can residents of an apartment building, if they wish, switch from central heating to apartment heating - both collectively and separately?
BAXI: According to the Federal Law of July 27, 2010 N 190-FZ "On Heat Supply" (art. 14, p. 15), it is impossible to switch to individual heating without permission if the house is already connected to the centralized heat supply system. Clause 7.3.7 SNiPa 31-01-2003 "Residential multi-apartment buildings" states that the installation of software is possible only when it comes to a newly erected house. In this situation, the building is initially designed taking into account the subsequent installation of software systems in each room. It is possible to transfer the existing multi-apartment residential buildings to individual heating using boilers with closed combustion chambers on natural gas, taking into account the complete design reconstruction of the building's engineering networks. Thus, until 2010, many apartments, especially in Smolensk, Ivanovo and other cities, where district heating systems were in a deplorable state, were massively transferred to software. Now there are almost no cases of a single transition to apartment heating.
Ferroli: There are precedents in the regions when residents switched from central heating to apartment heating. It all depends on whether the building is adapted for the arrangement of individual heating sources in apartments. Of course, it was mainly not the homeowners themselves, but the operating companies who initiated such modernization.
BaltGaz Group: Such a transition is sometimes possible. First, you need to send a request to the district administration and wait for a decision. However, usually everything comes from the other side. It is the local administration that offers residents of the house to switch to software, especially if the district heating plants are badly worn out.
Vaillant: The practice of such a transition certainly exists. For example, we know that in the Nizhny Novgorod region, residents switched from central heating to apartment heating. It is worth emphasizing that the implementation of such projects is exclusively individual in nature. In each case, people act in completely different ways, since this process today cannot be standardized.
Viessmann: Requires software to be allowed in the region. In addition, if an apartment building with electric stoves does not have a gas supply, then the option of switching to software is practically unrealistic. Otherwise (theoretically) such a transition is possible, but it is difficult for us to cite a specific object as an example.
Ariston: Transferring apartments to individual heating is possible, but not so simple. There are many legislative acts regulating this transition. In accordance with Art. 26 of the Housing Code of the Russian Federation, the reorganization and (or) redevelopment of the residential premises (which includes the installation of an individual heating system) are carried out in agreement with the local government on the basis of a decision made by it. - in accordance with paragraph 15 of Art. 14 of the Federal Law of July 27, 2010 No. 190 "On Heat Supply": "It is prohibited to switch to heating residential premises in apartment buildings using individual apartment sources of heat in the proper manner of connection to the heat supply systems of apartment buildings, except for the cases determined by the heat supply scheme. ".And this is not the whole list.
Electrolux: For residents of an apartment building, the transition from central heating to apartment heating is not always economically justified. If you calculate how much it will cost to replace old engineering and heating communications, lay new pipelines, install a variety of related elements, then a decent amount will come out, which not every apartment owner can afford.
Fig. 1. Apartment building with apartment heating in Cheboksary
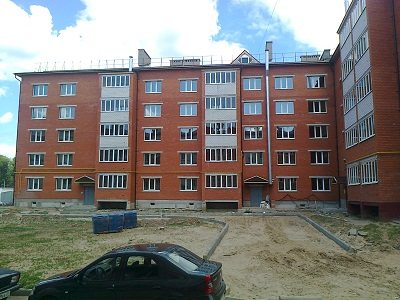

Fig. 2. In the apartment, the boiler of the apartment heating system takes up very little space.


Fig. 3 The flue gas outlet and combustion air supply in boilers with a closed combustion chamber can be carried out via a coaxial flue.
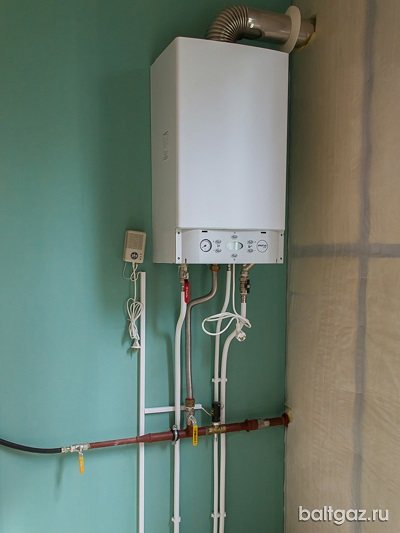

Fig. 4. Controlling a wall-mounted gas boiler is not difficult and accessible to the user.
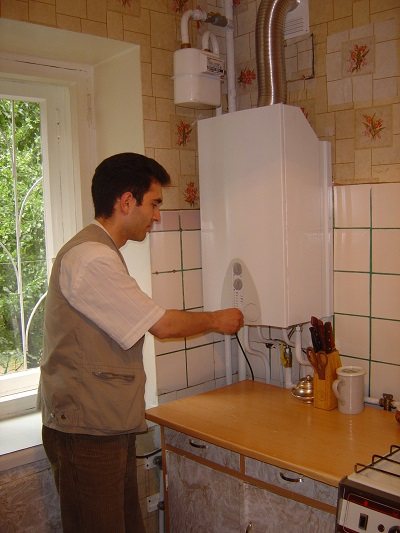

Fig. 5 Wall mounted gas boilers fit well into modern interiors.
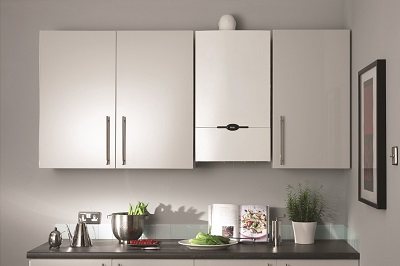

Fig. 6. Various solutions for the supply of combustion air and the removal of flue gases through collective smoke ducts in apartment heating systems.
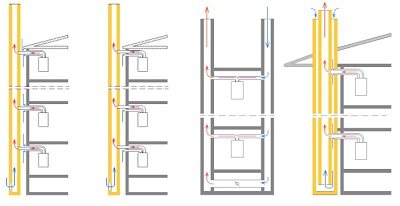

Fig. 7. Removal of flue gases from the boilers of the apartment building heating system through a collective chimney located on the facade of the building.
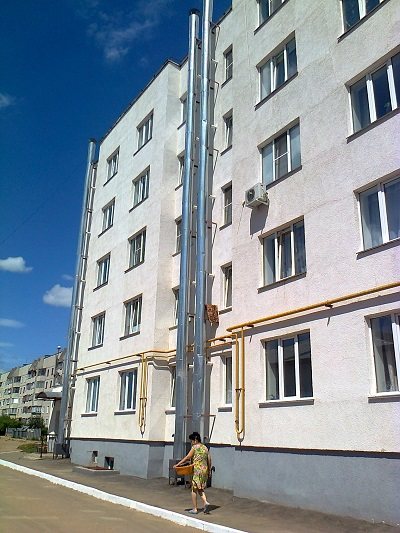

Fig. 8. Transfer of a house heated by a boiler room to an apartment heating system.
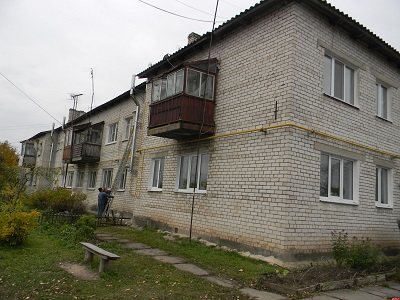

Published: April 15, 2020
come back

