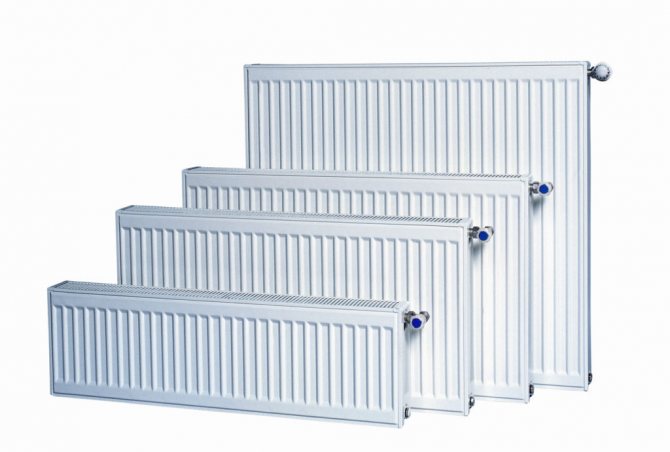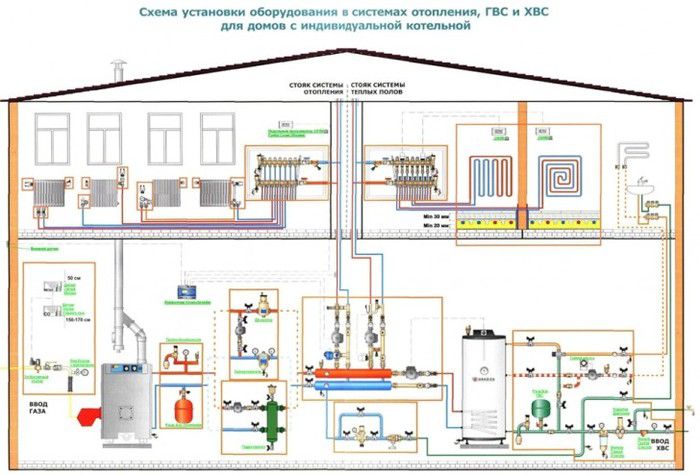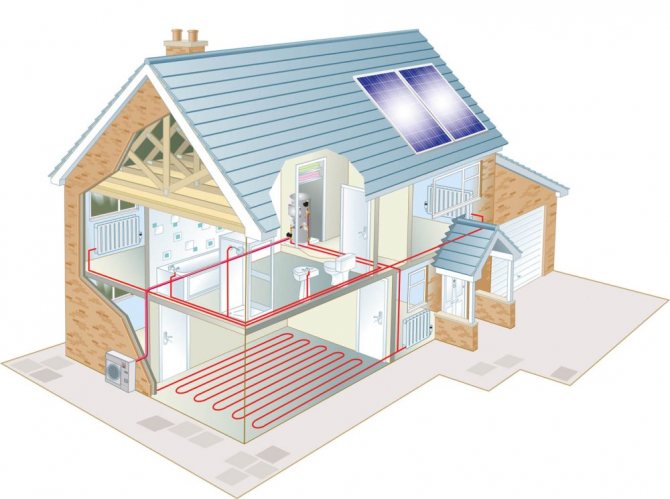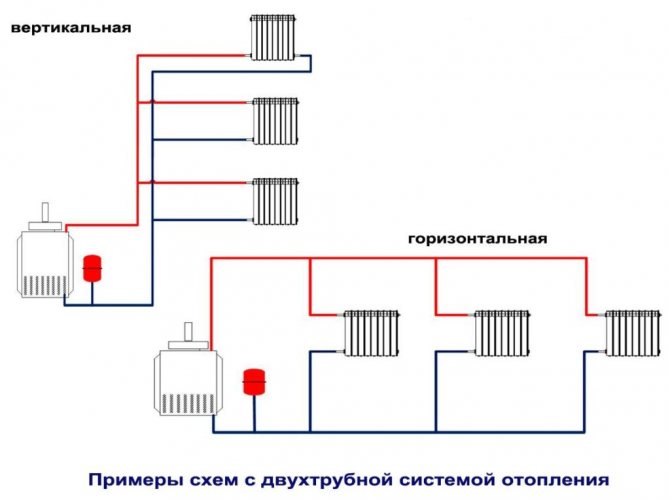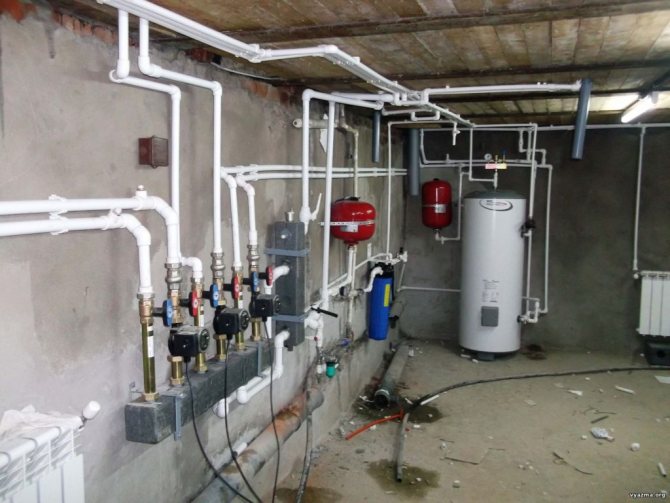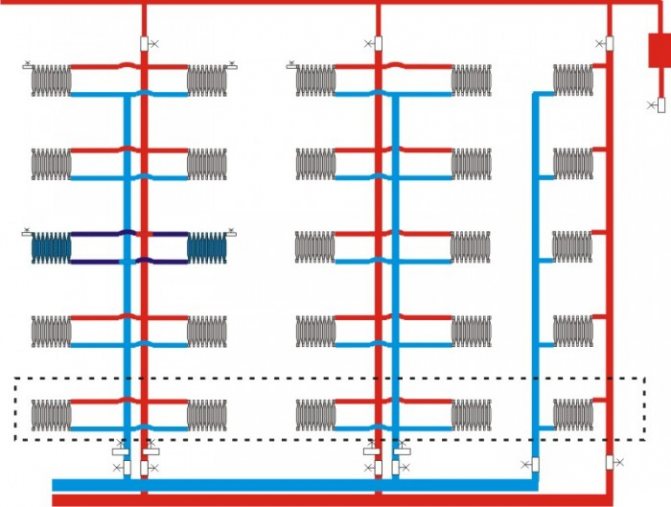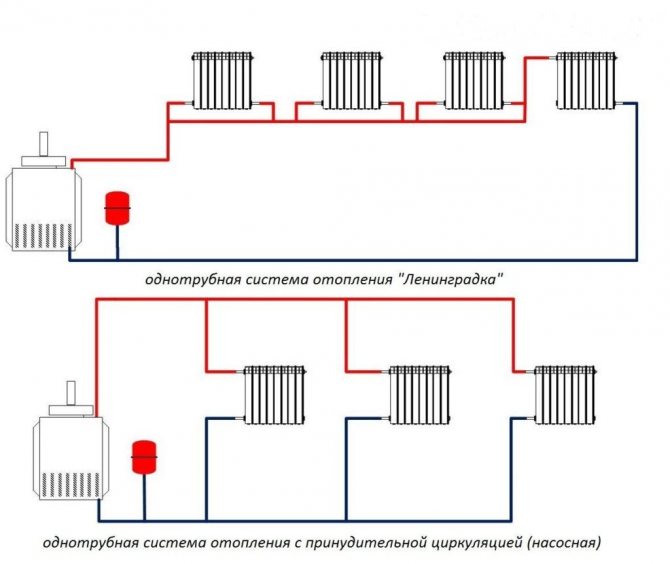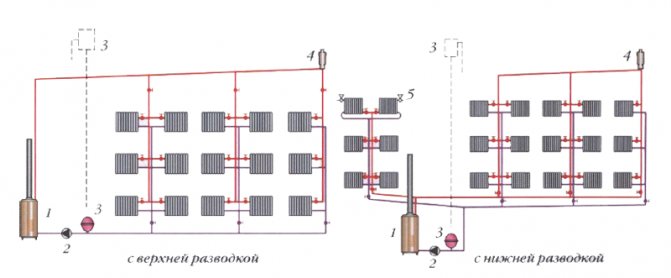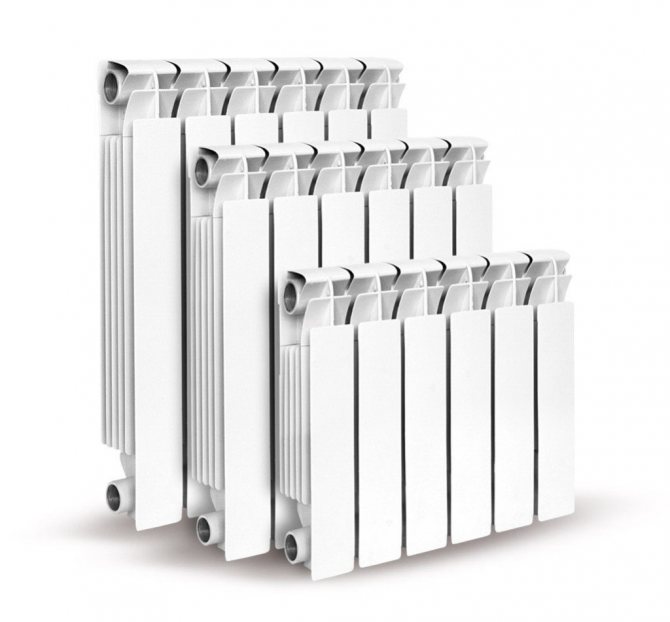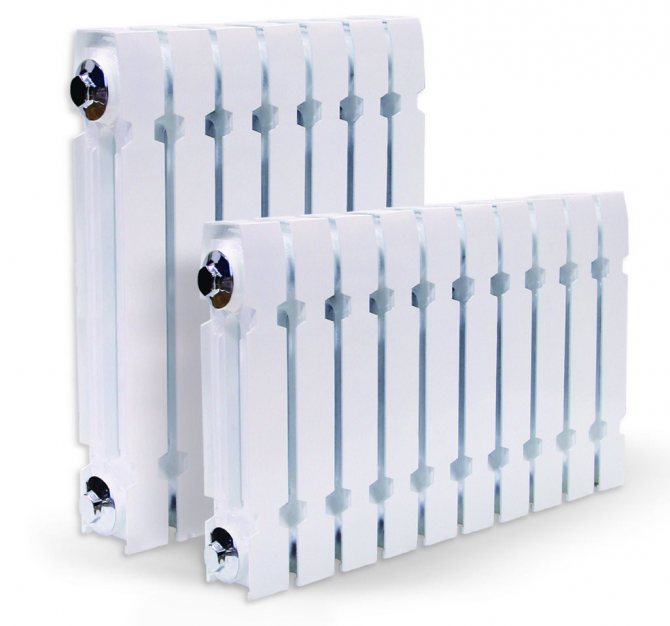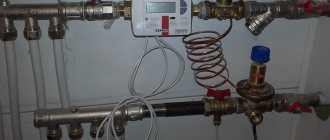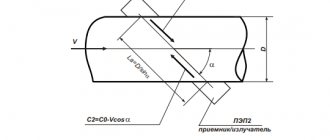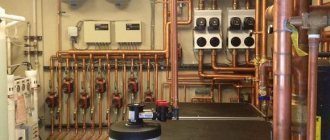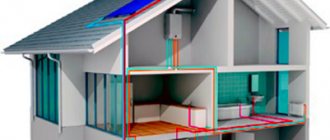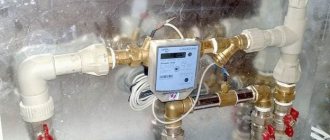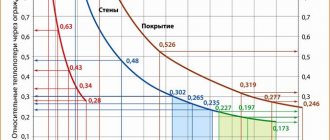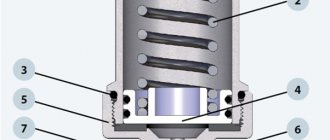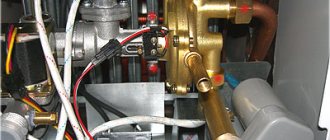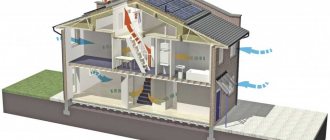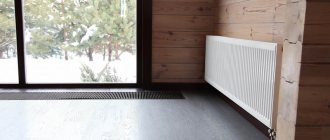Back to full version
Comparison of goods:
clear
Engineering systems ›Design of engineering systems
Dear Clients!
We work in compliance with the norms. We are waiting for your applications! Our contacts
- Classification
- Features of the design of heat supply systems and heating networks
- Design stages
- Promotions
and Discounts - Objects
To receive a commercial offer
, send a request by email or call +7 (495) 745-01-41
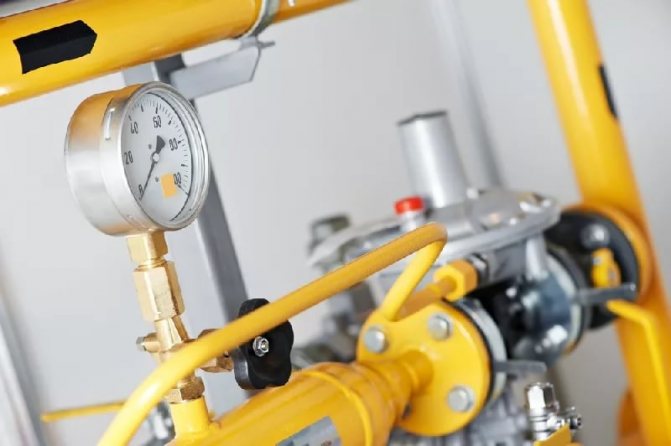
A heat supply system is a complex of heat energy sources and heat-consuming equipment connected by heat networks. The purpose of heat supply systems is to generate heat and transfer it to the premises of the facility from the source.
A project is needed to ensure reliable operation of the heating network.
The system should:
- Bring the coolant to the proper functional state
- Deliver and distribute heat to end users (heating systems, hot water supply, specialized areas of an industrial enterprise).
What are heating systems
Even an ordinary brick stove in a wooden house is an elementary heating system, as it is erected for the purpose of heating and cooking, it has a heating block and a chimney. Modern heating systems in private and apartment buildings, other types of buildings are much more complicated and technologically advanced, as they can include:
- pipelines for supplying and removing hot water, for natural and pumping supply of heat carrier;
- thermostats to maintain a certain temperature;
- heating devices (convectors, heaters, boilers, boilers, etc.);
- other devices, devices and equipment.
To improve the efficiency of the heating system, electronic equipment can be used to control the temperature in buildings and rooms. The facilities may provide alternative sources of energy for heating (solar panels, infrared equipment, etc.). the designer should choose the optimal location for all elements of the heating system, taking into account the type of coolant, the characteristics of the building and premises, the requirements of building codes and regulations.
Dear Clients!
The information in the article contains general information, but each case is unique. On one of our phones you can get a free consultation from our engineers - call by phones:
8 Moscow (our address)
8 St. Petersburg (our address)
All consultations are free.
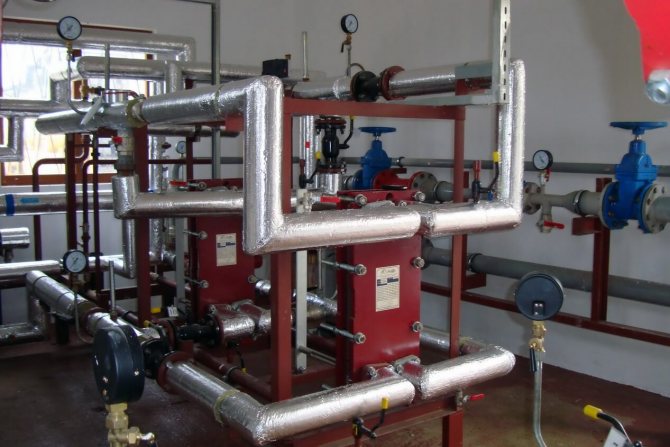

The heating system can include autonomous and centralized networks, boiler equipment of the building
Regulations
The heating system is part of the engineering networks and equipment designed during the construction, reconstruction and overhaul of the facility. The subsection "Heating, ventilation and air conditioning, heating networks" is directly indicated as a mandatory part of the section of the project in the Decree of the Government of the Russian Federation No. 87. The following regulations and codes of practice are also applied for design:
- GOST 21.602-2106, describing the systems of project documentation and the procedure for its preparation for heating ();
- GOST 22270-2018 for heating, ventilation and air conditioning systems ();
- SP 118.13330.2012 for public buildings ();
- SP 54.13330.2016 for apartment buildings ();
- SP 56.13330.2011 for industrial buildings ();
- SP 60.13330.2012 on heating, ventilation and air conditioning (updated SNiP 41-01-2003) ().
Also, the designer will take into account information from other sections of the project, the regulatory framework for their development.In particular, in order to reflect in the project the places of laying pipes and other heating equipment, you need to know the architectural, design and other solutions for the entire object and its premises.
Expert commentary. The tasks of the designer include reducing heat losses, optimizing the costs of maintaining the heat supply system of the facility in proper condition. Therefore, it depends on the qualifications and work experience of a specialist whether there will be problems in the coordination and implementation of the project, the actual operation, inspection and repair of heating equipment. A full range of services in the field of design, including heating systems, is provided by] Smart Way [/ anchor]. You can be convinced of the professionalism and qualifications of our specialists by the examples of previous work.
In simple language
Warmth and comfort in residential and non-residential buildings are the basis of human life, high efficiency of labor and production. Improper heating design can lead to:
About heat supply of high-rise buildings
About heat supply of high-rise buildings
If the temperature situation in the room or building is favorable, then the specialists in heating and ventilation are somehow not remembered. If the situation is unfavorable, then first of all the experts in this field are criticized.
However, the responsibility for maintaining the set parameters in the room lies not only with the heating and ventilation specialists.
The adoption of engineering solutions to ensure the specified parameters in the room, the volume of capital investments for these purposes and subsequent operating costs depend on space-planning decisions, taking into account the assessment of the wind regime and aerodynamic parameters, construction solutions, orientation, building glazing coefficient, calculated climatic indicators, including the number of quality, the level of air pollution in the aggregate of all sources of pollution.
Multifunctional high-rise buildings and complexes represent an extremely complex structure from the point of view of engineering communications design: heating systems, general exchange and smoke control ventilation, general and fire-fighting water supply, evacuation, fire-prevention automation, etc. This is mainly due to the height of the building and the permissible hydrostatic pressure, in particular , in water heating, ventilation and air conditioning systems.
The problems of heat supply for multifunctional high-rise buildings in Moscow are commented by Cand. tech. Sci., Associate Professor of MGSU B.A. KRUPNOV.
By Decree of the Moscow Government dated December 28, 2005 No. 1058-PP, MGSN 4.19-2005 "Temporary norms and rules for the design of multifunctional high-rise buildings and complex buildings in Moscow" were approved, in which, presumably, the comments and suggestions of specialists who took part were partially taken into account. in the discussion of the design version of the MGSN.
In accordance with the requirements of the MGSN, multifunctional high-rise buildings and complex buildings (MVZK) should be divided vertically and horizontally into fire compartments. Moreover, the vertical division should be carried out by fire-prevention ceilings with technical floors located above them, and horizontally - by fire-prevention walls.
The height of each fire compartment on the ground part of the building, as a rule, should not exceed 50 m (16 floors). Each compartment must be equipped with independent utilities.
In terms of thermal protection, the MWPCs are differentiated into two groups in terms of height: from 76 to 150 m and over 150 m (in the design version there were three groups: 76-150 m; 151-250 m and more than 251 m).
In Appendix 7.3 MGSN, respectively, the normalized values of the reduced resistance to heat transfer are presented R
o, m2 ° С / W, and specific heat energy consumption for heating of the MVZK for the heating period
Q
, MJ / m2.It should be noted that the values of the reduced resistance to heat transfer in height differ more, by almost 10% (in the project, no more than 2%), and the normalized specific consumption of heat energy for heating the ISP for the heating period by almost 7% (in the project - no more than 5% ).
Along with this, the values of the standing duration (by 4-5 days) and the average outside air temperature (by 0.4 ° C) of the heating period for both groups of buildings are presented that almost do not differ in height. In addition, the MGSN states that if the estimated specific consumption of heat energy for heating during the heating period is less than the standardized value (Table 7.3.2 Appendix 7.3), then it is allowed to reduce R
o, m2 ° C / W, but not lower than the minimum values given in table. 7.3.1 app. 7.3. (it is allowed to reduce resistance to heat transfer by almost 37-38%).
Slightly different standardized values R
o and
Q
given in the tables give rise to doubt, although one could agree with this if the outer railing of the building were absolutely airtight, more precisely, the outer shell of the railing would be absolutely airtight. In this case, the magnitude of the heat flux passing through the outer enclosures would depend only on the heat transfer coefficient on the outer surface. These doubts, by the way, are supported by the data presented in two, in my opinion, serious works.
In the work of Anapolskaya L.E. and Gandina L.S. [] introduced the concept of "negative effective temperature t
E ", which is recommended to be found depending not only on meteorological conditions (a combination of outside air temperature and wind speed), but also on the thermal parameters of external fences (the ratio of the resistance to heat transfer of windows and walls, resistance to air permeability) and the coefficient of glazing of the building, and which can be well below the outside temperature
t
H by thermometer.
Temperature t
E can be determined by the formula [7]
tЭ = tH-m (A-1) (tB-tH),
m = 1 / [(1 + x) (1 / sO-1)];
Where m
Is a dimensionless parameter depending on the ratio of the resistance to heat transfer of filling the light opening (windows) to the resistance to heat transfer of the outer wall (x) and the ratio of the area of windows to the total area of the outer wall and windows (glazing coefficient
s
ABOUT);
BUT
- dimensionless parameter depending on wind speed
V
, resistance to heat transfer of windows, the degree of their air permeability (air permeability coefficient
V
).
Parameter values m
depending on the glazing coefficient and the ratio of heat transfer resistances are presented in table. 1, and the values (A - 1) - depending on the wind speed and the air permeability coefficient of the windows in the figure.
Table 1 Parameter values m
| sО | x | ||
| 0,15 | 0,30 | 0,45 | |
| 0,10 | 0,425 | 0,270 | 0,198 |
| 0,20 | 0,625 | 0,454 | 0,357 |
| 0,30 | 0,743 | 0,592 | 0,491 |
Fig. 1 Dependence of multiplier А-1 on wind speed
Negative effective temperature values t
E depending on wind speed, air permeability coefficient
V
taken equal to 0.16; .0.20; 0.24 and 0.28 s / m, with a parameter m = 0.625 and an outside air temperature equal to -21, -25 and -29 ° C, are presented in table. 2.
Table 2 Values of negative effective temperature t
E
| V, m / s | tH, ° C | |||||||||||
| V = 0.16 | V = 0.20 | V = 0.24 | V = 0.28 | |||||||||
| -21 | -25 | -29 | -21 | -25 | -29 | -21 | -25 | -29 | -21 | -25 | -29 | |
| 2,5 | -22 | -26 | -30 | -23 | -27 | -31 | -24 | -28 | -32 | -25 | -29 | -34 |
| 4,5 | -25 | -29 | -34 | -27 | -31 | -36 | -29 | -34 | -39 | -31 | -37 | -42 |
| 6,5 | -28 | -32 | -38 | -32 | -37 | -42 | -36 | -41 | -47 | -40 | -46 | -52 |
| 8,5 | -33 | -38 | -43 | -38 | -44 | -49 | -44 | -50 | -56 | -49 | -56 | -63 |
| 10,5 | -38 | -43 | -49 | -45 | -51 | -57 | -51 | -59 | -66 | -59 | -67 | -73 |
| 12,5 | -43 | -49 | -55 | -51 | -59 | -66 | -58 | -68 | -76 | -69 | -78 | -87 |
| 14,5 | -48 | -55 | -62 | -58 | -66 | -71 | -69 | -78 | -87 | -79 | -89 | -99 |
| 16,5 | -54 | -61 | -68 | -65 | -74 | -82 | -77 | -87 | -97 | -90 | -103 | -112 |
In the work of J.S. Weisberg, it is also noted that the "wind and cold index" influences the internal temperature environment of the building, as well as the thermal sensation of a person. The value of the "equivalent" temperature, which has a cooling effect, with an increase in wind speed differs very noticeably from the temperature according to the readings of the thermometer. So, if at an air temperature of 23.4 ° С and a wind speed of 6 m / s the equivalent temperature is - 42.8 ° С, then at a speed of 13.4 m / s it will already be - 52.8 ° С
The following follows from this. To correctly determine the required thermal performance of external fences and the thermal power of the heating system of high-rise buildings in Russia, in most of which there are long and severe winters (see Table 3), it is necessary to have reliable information about the meteorological conditions in a given settlement during the cold season for different heights above ground level.This refers to the determination of the effective outside temperature depending on the design temperature of the outside air and the wind speed at different heights, their combination (taking into account the wind factor in height), as well as the duration of their standing, taking into account construction solutions and thermal performance indicators of external fences of high-rise buildings.
Table 3 Climatic parameters of the cold season in a number of Russian cities
| City | Air temperature, ° С | Duration of standing of the period, days, with the average daily temperature of the outside air | Wind speed for January, m / s *** | ||
| coldest five days * | average for the heating period ** | ||||
| £ 8 ° C | £ 0 ° C | ||||
| Arkhangelsk | -31 (-34) | -4,4 | 253 | 177 | 5,9 |
| Bryansk | -26 (-30) | -2,3 | 205 | 134 | 6,3 |
| Verkhoyansk | -59 (-62) | -24,1 | 279 | 234 | 2,1 |
| Vladimir | -28 (-32) | -3,5 | 213 | 148 | 4,5 |
| Vladivostok | -24 (-25) | -3,9 | 196 | 132 | 9 |
| Volgograd | -25 (-28) | -2,4 | 177 | 117 | 8,1 |
| Yekaterinburg | -35 (-38) | -6 | 230 | 168 | 5 |
| Irkutsk | -36 (-38) | -8,5 | 240 | 177 | 2,9 |
| Kazan | -32 (-36) | -5,2 | 215 | 156 | 5,7 |
| Kemerovo | -39 (-42) | -8,3 | 231 | 175 | 6,8 |
| Magadan | -29 (-31) | -7,1 | 288 | 214 | 11,7 |
| Moscow | -28 (-30) | -3,1 | 214 | 145 | 4,9 |
| Murmansk | -27 (-29) | -3,2 | 275 | 187 | 7,5 |
| Nizhny Novgorod | -31 (-34) | -4,1 | 215 | 151 | 5,1 |
| Omsk | -37 (-39) | -8,4 | 221 | 169 | 5,1 |
| St. Petersburg | -26 (-30) | -1,8 | 220 | 139 | 4,2 |
| Smolensk | -26 (-28) | -2,4 | 215 | 141 | 6,8 |
| Tambov | -28 (-30) | -3,7 | 201 | 140 | 4,7 |
| Khabarovsk | -31 (-34) | -9,1 | 211 | 182 | 5,9 |
| * air temperature with the availability of 0.92 and 0.98 (in brackets). | |||||
| ** at an average daily outside air temperature of £ 10 ° C, the duration of standing is 15-20 days longer. | |||||
| *** the maximum of the average speeds in points. | |||||
This, in fact, determines the ability of specialists in heating, ventilation and air conditioning to provide the required parameters of internal air and the compliance of the designed MVZK with the required class of energy efficiency [2], established at the stage of project development and clarifying later on the results of operation (class A or B - " very high "and" high "). Moreover, if SNiP 23-02-2003 "Thermal protection of buildings" is recommended "to apply measures to provide economic incentives for participants in the design and construction", then according to the MGSN "with appropriate justification, a decrease in the energy efficiency class of a building is allowed, but not less than class C (normal)" ...
True, the MGSN states that “in calculating the air permeability of external fences, when determining the difference in air pressure inside and outside the building, it is necessary to take into account the change in wind pressure along the height of the building. In this case, the design wind speed should be determined taking into account the coefficient of change in the wind pressure x along the height of the building according to Appendix 7.1 (Table 7.1.8), as well as taking into account the results of aerodynamic tests. " Perhaps, in some cases, additional heat consumption for heating the air entering the room due to the air permeability of the outer fences can partially compensate for the heat losses determined at the effective ambient temperature.
With a significant difference in the effective temperature of the outside environment from the design temperature of the outside air along the height of the building, it is not excluded the need for a zone-by-zone determination of the thermal performance of the outer fences of a high-rise building, as well as different durations of operation of individual zonal microclimate systems.
The temperature situation in the room is significantly influenced by the area and thermal performance of the glazed surface. It is known that the standard reduced resistance to heat transfer of windows is almost 6 times less than the reduced resistance to heat transfer of external walls. In addition, through them per hour, if there are no sun protection devices, up to 300 - 400 W / m2 of heat is supplied due to solar radiation. Unfortunately, in the design of administrative and public buildings, the glazing coefficient may be exceeded by 50% (the project indicated 25%) if there is an appropriate justification (with a heat transfer resistance of at least 0.65 m2 ° C / W). In fact, it is possible that this assumption may be used without appropriate justification.
According to the MGSN, on the basis of pre-design developments and according to the design assignment, it is allowed to provide for heat supply from an autonomous heat source (AIT), subject to confirmation of the admissibility of the object's impact on the state of the environment in accordance with the current environmental legislation and regulatory and methodological documents in the field of environmental protection. An autonomous heat source (AIT) may be placed on the roof of the highest building of the complex in agreement with the State Fire Supervision Authority (GPN). It seems premature to permit provision of roof-top boiler rooms.
In addition, MGSN has no relation to the use of steam as a primary heat carrier for autonomous or centralized heat supply.
List of literature and publications on the problems of high-rise construction
1. MGSN 4.19-2005 "Temporary norms and rules for the design of multifunctional high-rise buildings of editions-complexes".
2. SNiP 23-02-2003 "Thermal protection of buildings".
3. SNiP 23-01-99 * "Construction climatology".
4. SNiP 21-01-97 * "Fire safety of buildings and structures."
5. SNiP 41-01-2003 "Heating, ventilation and air conditioning".
6. MGSN 3.01-01 "Residential buildings".
... Anapolskaya L.E., Gandin L.S. Meteorological factors of the thermal regime of buildings. Hydrometeoizdat. Leningrad. 1973.
8. Weisberg JS Meteorology. Weather on Earth. L. Gidrometeoizdat, 1980.
9. Shilkin N.V. Problems of high-rise buildings // AVOK №6, 1999.
10 Oselko A.Z. High-rise multifunctional complexes - a symbol of urbanization // Housing construction, No. 6, 2002.
11. Sadovskaya TI High-rise buildings: General provisions for technical requirements // Stroyprofil, No. 4/1, 2004.
12. Zverev A.I., Volkov Yu.S. High-rise construction: measure seven times (Problems of design and construction of reinforced concrete buildings with high-rise buildings) / Construction expert, No. 6, 2004.
13. Kolubkov A.N., Shilkin N.V. Engineering solutions for a high-rise residential complex // AVOK, No. 5, 2004.
14. Livchak I.F., Naumov A.A. Adjustable ventilation of residential multi-storey buildings.
15. Gorin S.S., Krivitsky V.G. The high-rise world of megapoles / Construction and business, No. 4/5, 2004.
16. Large B.A. On the issue of heating design for high-rise buildings. / Construction expert, No. 24, 2004.
17. Donald Ross. Design of HVAC systems for public multifunctional buildings. M .: AVOK - PRESS, 2004.
18. Sharipov A.Ya. The role of engineering systems of multifunctional high-rise buildings. Energosberezhenie, No. 1, 2005.
19.K. Viktorov. Height of "Federation" / Construction and business, No. 3, 2005.
20. Krasilnikov A.I. Pumps and pumping units for high-rise buildings / Construction expert, No. 1, 2005.
21. Materials of the seminar “High-rise and large-span buildings. Engineering safety and reliability technologies "MGSU, 26.05.2005.
22. Livchak I.F., Naumov A.L. Ventilation of multi-storey residential buildings. - M.: AVOK-PRESS, 2005.
23. Recommendations for the operation of multifunctional high-rise buildings and complexes. RM-2957.
Pre-design inspection of the heating system before reconstruction
Construction work falls under the concept of reconstruction if its purpose is to change the original parameters of the object, to replace or restore the supporting structures. These works will always affect the layout of heating networks and equipment:
- when erecting new floors and extensions, it is necessary to increase the heat load and the heated area, lay new pipelines;
- when dismantling a part of a building, on the contrary, it is necessary to disassemble part of the internal heating networks, change the scheme for supplying the coolant to the remaining rooms and areas;
- when replacing and restoring structures, you will have to disconnect the building from heat, you can replace pipelines and the heating circuit.
To carry out the indicated construction work, it is necessary to design engineering networks. To do this, the designer requires reliable information about the state of the object's structures and heating equipment, calculations of permissible loads, and other indicators. For this, engineering surveys and surveys of the site, building and all its premises are carried out.
Expert commentary. The requirement for a pre-design survey and engineering surveys during reconstruction is provided for by the Urban Planning Code of the Russian Federation.The information obtained at this stage will be used not only by the design organization, but also in the examination of the project. By contacting] Smart Way [/ anchor], you are guaranteed a survey of the building before reconstruction strictly according to the law, with the use of modern equipment and the involvement of experts. This will allow you to design a heating system and prepare other sections of the project exactly according to the terms of reference.
Who performs the heating system survey
Inspection of objects is carried out by studying the documentation, visual inspection and instrumental checks. This requires special knowledge in architecture and construction, energy and heat supply, in other areas of activity. Therefore, to inspect the building and its heating system before reconstruction, specialists from the design organization, experts, engineers, heat engineers, and power engineers will be involved. The exact list of specialists included in the commission will depend on the specifics of the upcoming work.
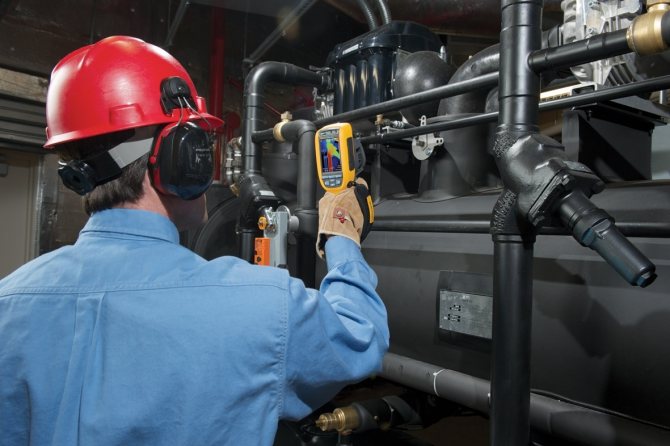

The specialist measures the thickness of the pipelines when examining the heating system
What is examined in the heating system
In preparation for the design of reconstruction, the survey is of a comprehensive nature. Even if the work is carried out only on individual structures and networks, they can affect the overall stability, reliability and strength of the building. In the part of the heating system, the following checks will be carried out:
- actual and standard wear of internal networks and equipment;
- compliance with temperature indicators, proper pressure in pipelines;
- identification of damages, shortcomings and defects with the preparation of acts, defective statements;
- inspection of structures in places where pipes and equipment are laid and fastened;
- determination of points of connection or laying of elements of the heating system;
- other checks and examinations.
Features of the design of heat supply systems and heating networks
During the design of heat supply systems, the required number of related tools and consumables is calculated for the organization, installation and adjustment of specialized equipment and routing of heat pipelines, as a result of which an approximate estimate of the cost of installation of heat supply becomes possible.
In an autonomous system, it is important to consider the type of object:
- Residential buildings. The design of apartment buildings with a built-in boiler room is not allowed. The heat supply project with an attached boiler room is drawn up so that the distance from the boiler room wall to the nearest window is at least four meters horizontally, and from the window to the boiler room ceiling - more than eight meters vertically. Designing with an attached boiler room from the front side is unacceptable. As for roof-top boiler houses, the heat supply project excludes options when the boiler room is installed on the ceiling or adjacent to living quarters.
- Industrial enterprises. Installation of a built-in and roof boiler room is possible. Boiler rooms attached to buildings for other purposes are also possible. The heat supply project must take into account that the attached boiler room is installed in a room where there must be at least two meters horizontally between the nearest opening and the wall. It should be borne in mind that the heat output of boilers is not standardized only for attached boiler rooms, as well as for roof-top and built-in ones, provided that the steam pressure does not exceed 0.07 MPa. In other cases, the design of heat supply is carried out in accordance with the "Rules for the construction and safe operation of steam and hot water boilers". If the premises and warehouses for explosion and fire safety correspond to categories A and B, the heat supply project excludes built-in and roof boiler rooms.
To prevent emergencies in the future, the design should be accompanied by calculations of main and distribution pipelines, steam pipelines, technological mains for maximum strength, rigidity and reliability of structures.
The design of the heating network must be designed so that it is possible to provide the specified temperature regimes regardless of weather conditions.
High-quality design ensures uninterrupted operation of heat supply networks even during periods of maximum load.
Heating system design steps for a new building
When developing a section on heating systems, it is necessary to take into account the architectural, space-planning solutions of the building. Also, to determine the characteristics of building materials, the diameter of pipelines and other indicators of the system, it is necessary to study the technical conditions for connecting the object. They are issued by the resource supplying organization when it determines the permissible load of a new building.
When designing subsection "Heating system" you need to specify:
- information on meteorological and climatic conditions, estimated ambient temperatures;
- data on heat supply sources, heat carrier parameters;
- justification and detailed description of solutions for laying heating communications, pipe diameters, thermal insulation measures, other data;
- a set of measures to protect heating networks from the effects of soil and groundwater;
- data on heat load on the designed heating system;
- description of the locations of networks, equipment, heating agent metering devices;
- justification of automation and control systems for the heating system (if any);
- description of measures to ensure energy efficiency, reliability of the system in emergency conditions;
- other information, depending on the type and purpose of the object.
The subsection includes diagrams and a building heating plan, other graphic materials. After completing work with the document, the project will be sent for examination, obtaining a building permit.
Specialists of] Smart Way [/ anchor] will perform design work for an object of any complexity. Our staff employs only experienced professionals who have completed many projects for buildings and heating systems. Contact us, we will help with the preparation of documentation and provide support at all stages of the approvals.
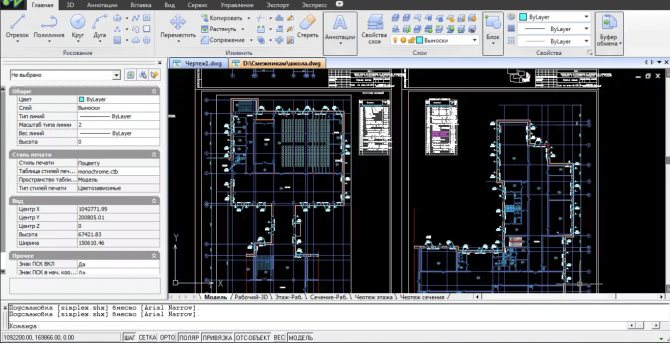

Heating systems design is carried out through professional software
Engineering design types and features
Our company designs engineering networks of various types, including the following:
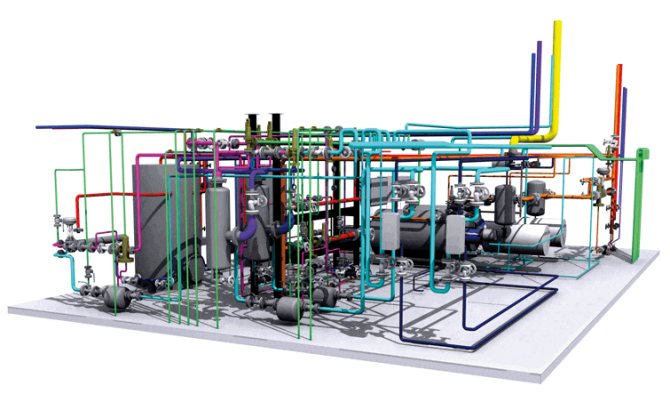

- Ventilation systems.
- Signaling.
- Heating complexes.
- ACS.
- Indoor and outdoor lighting.
- CCTV.
- Air conditioning.
- Power supply.
- Sewerage and water supply.
- ETC.
- Fire protection.
- A television.
- Fire extinguishing systems.
- Telephony.
- LAN laying.
- ASKUE.
The engineering design we offer is carried out in accordance with the established procedure. The beginning of work is the creation of design documentation for heat supply systems, ventilation systems, water supply and sewerage complex. At the final stage, a project for electricity and individual heating points is being developed.
Qualification of designers - who should carry out the section of the heating system and who is better to look for
Due to special requirements for the safety and efficiency of the heating system, specialized specialists are involved to work with the corresponding section of the project. This point needs to be clarified when choosing a design organization. It is possible to order and preparation of working documentation only for work on the heating system. In this case, the textual description and graphic materials will be drawn up with the participation of engineers, technicians, and other specialists.] Smart Way [/ anchor] will provide design with the involvement of specialized specialists, so you will not have any problems with approving and performing work on the site.
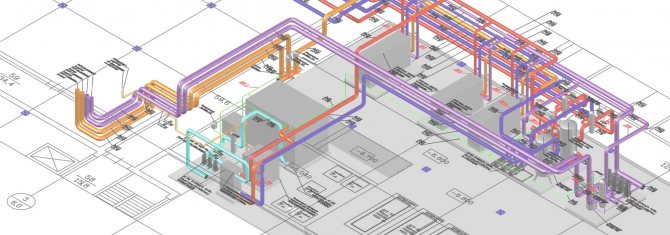

When designing heating systems, 3d modeling and visualization are used
The cost and timing of the design of the heating system
It is possible to determine the prices and terms of preparation of project documentation only after studying the terms of reference, preliminary examination of the object, clarification of its characteristics and features. You can check preliminary prices for work with the specialists of] Smart Way [/ anchor] by phone, via the feedback form or by e-mail. We always offer the most favorable conditions for cooperation, we will provide fast execution of design and working documentation without loss of quality.
Promotions and Discounts
When carrying out an integrated design in:
- We provide discount on the total cost of complex design subject to the design of 3 or more sections
- We provide delivery discount equipment and materials
- We carry out management briefing mounted systems
- We offer a free one-time service (subject to the implementation of a turnkey project - design, delivery, installation)
Our company together with integrated design provides additional services:
- Providing estimates and equipment selection sheets based on project documentation
- Development of engineering documentation for the tender... We will help you choose the most suitable solution for you.
- Development of measures to ensure compliance with energy efficiency requirements, drawing up energy passport
- Selection and delivery equipment and materials
- Carrying out installation works
- Carrying out service
- Re-selection equipment
How to draw up a technical assignment for heating systems in 5 minutes
The quality of the designer's work depends on the accuracy of the information in the terms of reference. In order to avoid unnecessary delays in the design, rework of documents and refusals in approvals, we recommend that you get a technical assignment for our specialists. We will help you to accurately indicate the initial characteristics of the object, requirements for the types of work and the composition of the finished documents, installation features and the specifics of heating equipment. You can find an example of a technical specification for the design of a heating system on our website.
Difficulties and limitations in the design of heating
The main difficulty in the design of a heating system can be the limitations of the GPZU and technical conditions. In the first case, the designer will have to take into account the maximum permissible parameters of the permitted construction, the presence of special land use zones on the site. The technical conditions may contain a limitation on connection points, maximum heat load for a specific object.
The indicated difficulties can be eliminated by choosing new solutions for the places of laying communications, using more modern equipment. If the permissible load cannot be increased, additional measures can be taken to insulate the pipes or walls. These and many other points will definitely be provided by the specialists of] Smart Way [/ anchor]. Contact us to avoid problems when designing heating systems!
Design and construction of heating networks
When building a heating network, it should be remembered that this is an important process and is highly complex. Air heating networks are placed on reinforced concrete and metal supports. It is also possible to implement the project using channel networks, they are placed in trenches specially dug for this. The price of the project depends on the way the pipes are placed or laid. It is recommended to trust the construction of a heating network only to professionals.Our specialists have vast experience in building heating networks and will help you avoid disruptions in project implementation.
How to order the design of a heating section and not be mistaken
] Smart Wei [/ anchor] is always interested in long-term cooperation, values its reputation. Therefore, we offer each client to familiarize themselves with examples of previously performed work, we will select the most effective option for placing the heating system and other utilities. This will save you time and money on approvals, contract work, commissioning and network maintenance. Call us, we will advise on all your questions free of charge!
conclusions
The heating system allows you to maintain the proper temperature regime in the building and its premises. The system includes pipelines, heat sources, metering devices, heating equipment, and other devices. When designing a construction, reconstruction or major overhaul, the project always provides for the subsection "Heating, ventilation and air conditioning". You can also order working documentation directly for the repair of engineering networks.
You can order designs on the most favorable terms in] Smart Way [/ anchor]. Contact us, we will help you draw up documentation for the heating system even for the most complex objects.
Heating standards
When developing project documentation, they must be guided by the current standards, which determine the optimal temperature value in various types of premises. Heating of residential buildings is designed in accordance with these values.
In accordance with the regulations in force today, the heating system of an apartment building must provide the following optimum temperatures:
- living rooms: + 20 ... + 22 ° C;
- kitchen and bathroom: + 19 ... + 21 ° C;
- bathroom: + 24 ... + 26 ° C;
- inter-apartment corridors: + 18 ... + 20 ° C;
- storage rooms, staircases + 16… + 18 ° C.
Compliance with these standards largely depends on how correctly and professionally the heating design of a residential multi-apartment building was carried out.

