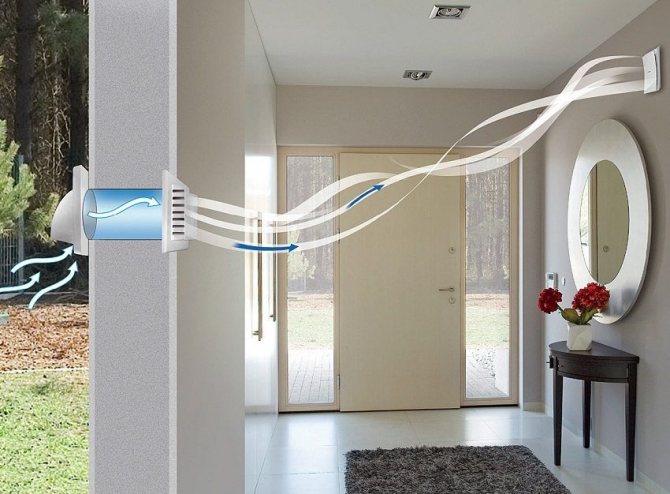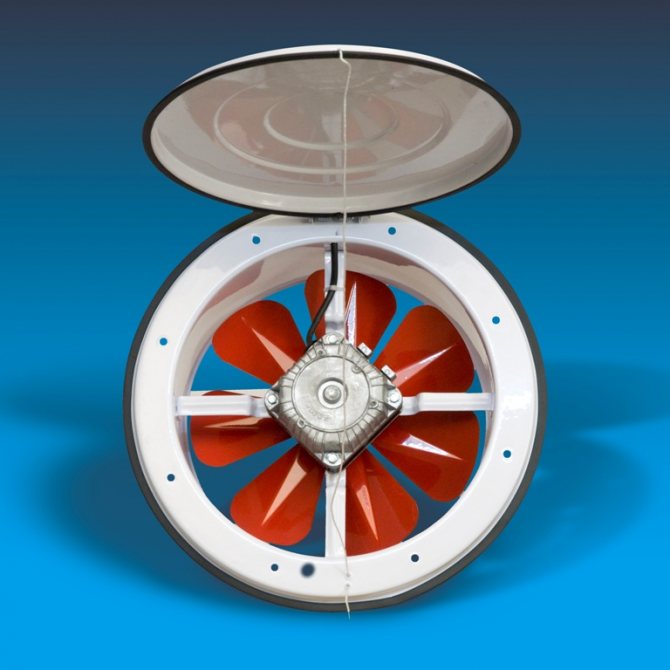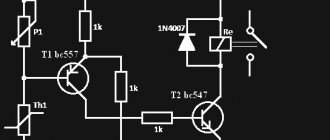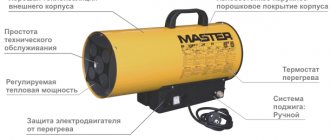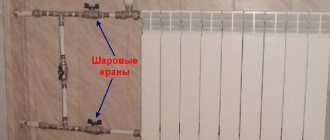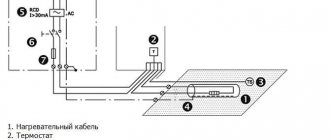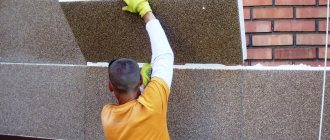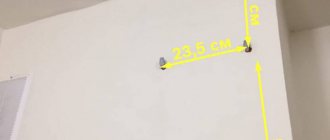It is difficult to imagine a comfortable atmosphere in a private house without a competent arrangement of a ventilation system in it, which can provide an inflow of fresh air and an exit of waste air. This is especially true with the complete sealing of premises due to plastic windows and metal doors. The hood in the kitchen is an important link in the entire ventilation system. After all, it is she who can save from various unpleasant odors in the kitchen, help cleanse the air from food particles, dust, burning and various harmful substances. Therefore, the choice of such necessary devices in the kitchen and installation work must be approached with all responsibility.
Types of ventilation in a private house
Installation of ventilation in a private house will become an integral part of the building. Specialists in the construction business argue that this particular work requires a lot of effort. In a private house, you can create two options for exhaust systems:
- exhaust ventilation;
- supply and exhaust.
Exhaust ventilation will allow the air inside the room to flow out freely with the help of forced intervention, and fresh air will flow through the ducts in a natural way.
The supply and exhaust scheme implies forced discharge and inflow of fresh air into the house. This scheme is much more complicated in execution, the prices for the elements are more expensive, and therefore it is rarely used in the construction of small private houses.
In turn, each of the proposed ventilation systems can be divided into centralized hood and decentralized... In the first case, a special ventilation unit is used. With its help, air is circulated in the room. The second option involves the location of several units throughout the system. Each of them works independently of the others and is installed in every room of the house.
Exhaust fan types
Ventilation is natural and forced. In private houses, they try to arrange air ducts, avoiding sharp bends, so that air movement occurs naturally due to the change of high and low pressure zones.
In multi-storey buildings, where the ventilation shaft is shared by several apartments, it is much more difficult to equip the functioning of natural ventilation. Too many factors prevent it from working properly. Therefore, they resort to forced ventilation.
To optimize the air exchange process, an exhaust fan is installed on the ventilation hatches. It pumps air into the ventilation shaft, creating a zone of reduced pressure in the room, into which air flow from the street rushes.
There are three types of fans.
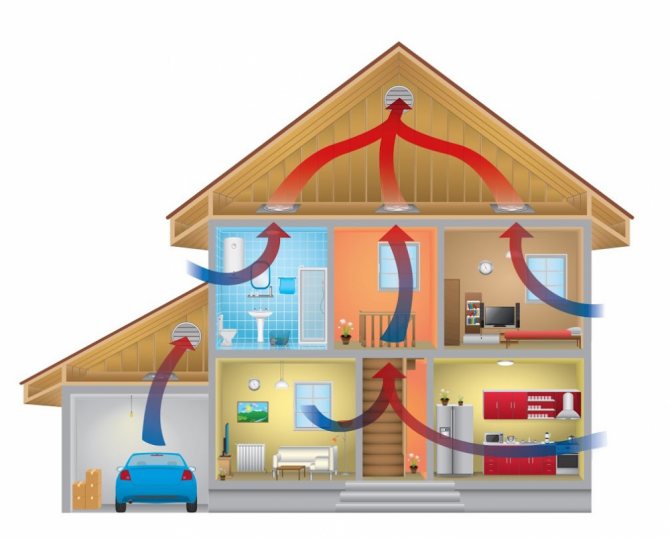
Axial
The device consists of blades fixed on the axis of the electric motor and enclosed in a cylindrical body.
Depending on the mount, they are:
- Overhead, that is, placed directly at the ventilation outlet. This is the most popular model because it is easy to install and maintain.
- Duct. They can be located inside ventilation pipes or serve as a connecting element of the system. It is important to provide free access to this part of the ventilation, since any device needs periodic cleaning and lubrication.
Overhead fans are easy to use, but they make more noise. Ducted - quieter; are used in branched systems serving premises with an area of more than 15 sq. m.
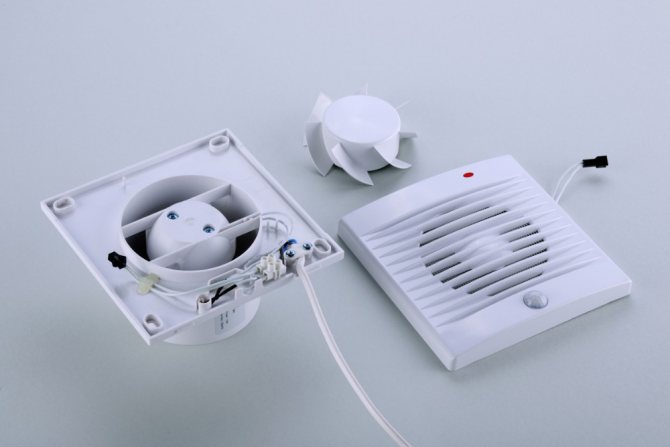

Radial (centrifugal)
Radial fan blades are located on a cylinder that rotates inside another cylinder with a larger diameter. When rotated, the device directs the air flow to the center of the system, from where it is drawn into the duct.
In centrifugal fans, the directionality of the blades is important:
- bent back are distinguished by quiet operation, are better adjustable, but create an air flow with less pressure;
- curved forward creates a more powerful air flow, but produces more noise.
Centrifugal fans can handle large exhaust volumes. They are quite reliable and economical to operate.
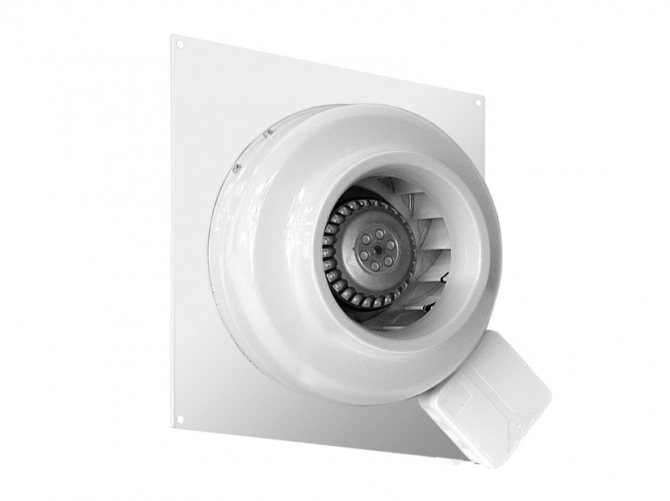

Rooftop
Roof devices are designed to be placed on the external outlets of ventilation shafts on the roof of the house.
They consist of:
- fan;
- engine;
- a damper pad, which is responsible for vibration isolation;
- mechanism for automatic regulation of the air flow.
Most often, they use a radial fan type, since such a device is more unpretentious in operation, has good performance power and consumes less electricity.
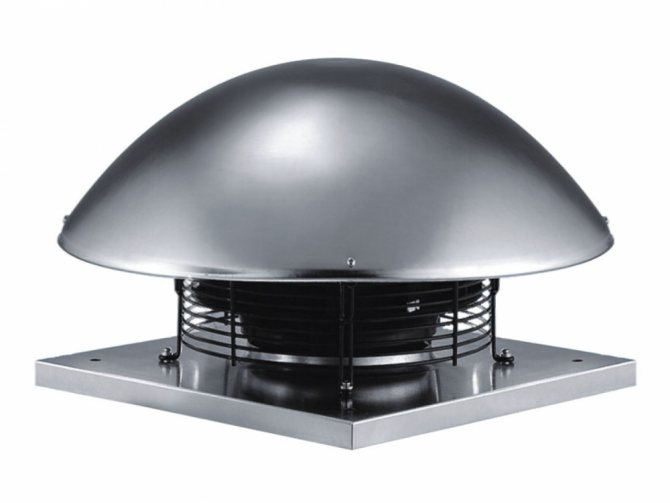

Natural ventilation and its disadvantages
In a private house, a system such as natural ventilation may be present. It is not always possible to create it with your own hands in a full-fledged form. This question arose sharply when most people began to use plastic windows and wall insulation. The situation gave rise to numerous problems - increased dampness, the formation of mold and mildew in the house. Such problems did not arise when old windows were used, because they let fresh air through the cracks. The draft created the necessary conditions to reduce dampness in the corners of a private house.
This ventilation system uses the principle of vertical ducts. They are mounted indoors at one end, and the other is displayed just above the roof of the house. Since the air in the room is warmer than the one around the room, it is pushed into the exhaust duct and contributes to the intake of a new portion of air from the external space. This ventilation system implies many factors that are beyond human control - ambient temperature, wind, and the channel section can be made of the required diameter with your own hands.
If you turn to specialists in the construction business, they argue that such a ventilation system of a private house will work only when the temperature of the external space is equal to not higher than 12 degrees on the Celsius scale. If it gets hotter, the cooker hood starts to work much worse.
This situation may seem ideal for the winter season, but there is also a particular drawback that cannot be ignored. Since the temperature difference in the house and outside is quite noticeable, the ventilation system starts to work faster. The heat that has accumulated in the house during the day literally flies out into the chimney. Therefore, residents of private houses spend more resources on heating their premises than is required by normal conditions.
The ventilation scheme of a private house implies the creation of such channels in the bathrooms. Often, such hoods can be seen in the kitchen, basement and a number of other rooms where it is necessary to make a large outflow of air from the room. Particular attention should be paid to premises that are located in a private house below ground level. Radon gas is often formed in them. To reduce its amount, it is recommended to build powerful ventilation duct.
The same experts say that sometimes these measures are not enough. At the same time, the rationality of the system is completely lost. This is used by people who can open the window at any time, create a strong air flow in the premises and quickly ventilate the house.Only one nuance is lost - such a ventilation system is unacceptable, since it puts all residents of the premises at risk of illness.
As a result, there are significant drawbacks - ventilation in a private house of this type implies uncontrolled air flows, and also does not allow regulating the outflow and arrival.
How to make an exhaust ventilation with your own hands
Now you may well answer the question of how how to make exhaust ventilation with your own hands, what are the main units included in its composition, how to properly carry out the installation. But the most important thing is calculation. The fact that we have proposed a pipe with a diameter of 100-150 mm is only an average option, for the most part suitable for small-type country houses. Therefore, make a calculation, be guided by the norms of SNIP and consult a specialist.
If you are not sure that you can do all the painstaking work with your own hands, then it is better to turn to professionals. This will become a guarantor your health and a comfortable stay in your own home. Do not skimp on ventilation, as this is fraught with consequences. Do it not only in the main part of the house, but also in the roof, basement, cellar and other important places in the structure.
Options for improving natural ventilation
You can always improve the effect of natural ventilation in a private house, even with your own hands. For this purpose it is necessary use a special valve... It is customary to mount it at the entrance to the canal located indoors. This device is equipped with an automatic system that reacts to humidity. If an increase in the indicator is observed in the room, then the automatic relay is activated and the valve opens the channel more. Otherwise, it closes. The sensor becomes a sensitive element, which is mounted outside the house and receives a signal of the ambient temperature.
When the cold season comes, the valve must be covered with your own hands. This nuance will reduce the ingress of cold air into the house through the ventilation duct. Unfortunately, even this control option is not able to hide all the shortcomings of the natural ventilation system.
Forced ventilation it is installed in a private house using another existing method. This option will become much cheaper than the previous one, but more effort will be needed to maintain it. It implies installation of special grilles with valves on the air inlet and outlet channels. Moreover, the latter are controlled exclusively by hand. The adjustment is carried out when the ambient temperature changes. It is recommended to change the position of the ventilation valve at least once a season.
The last option for improving the natural ventilation system is the installation of special fans on the ducts. The similarity of such a hood system can be observed in the kitchen. The only downside is what happens destabilization of the entire ventilation system... In other words, air can begin to arrive from a duct in a pantry or back room.
A bit of history and theory about ventilation
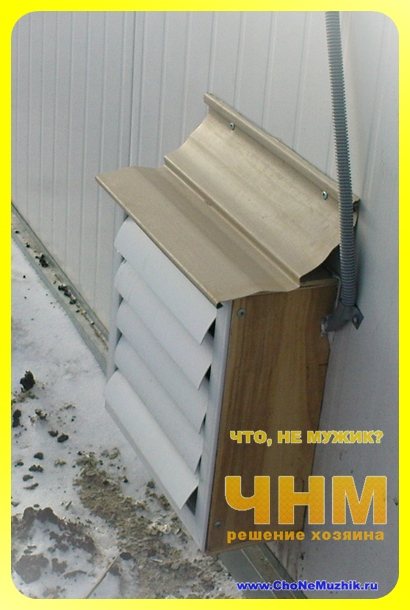

In Soviet times, the notorious "Stalinists" usually had ventilation holes in every room, but the times of Khrushchev, they left vent. channels only in the kitchen and bathroom. This trend continued under Brezhnev. The rest of the apartment was supposed to be ventilated by opening the vents.
When talking about ventilation, people often think of the humming airflow generated by the rotation of the fan blades. In fact, the basis of air exchange between the apartment and the surrounding air is the pressure difference.
Forced ventilation in a private house
This ventilation option can only be considered if a sufficient amount of fresh air is supplied to the private house. The disadvantage of the hood becomes the problem of its dismantling, which may be needed for a variety of reasons.
Reduced channel performance becomes a secondary issue. At this moment, a decrease in circulation is observed. The room is left without the required amount of fresh air. It is recommended to install such ventilation in a basement or basement room, where the risk of dampness is much higher than in other parts of a private residential building. Experience shows that there are no problems with installation and adjustment of the correct outflow and flow of air. This procedure can be done by hand in a short period of time.
Do not forget that the exhaust scheme may imply the presence of fans... These devices are able to regulate the supply of fresh air. Any owner can install them with his own hands.
Hood classification
Kitchen appliances are a variety of choices, which to some extent also applies to hoods. The principle of operation of the latter determines their division into two groups:
- Active - equipped with electric motors, which allows achieving high performance. The disadvantages of such units include the price tag and electricity costs.
- Passive - upward thrust provides performance. They are cheaper. Other advantages are the absence of noise during operation, as well as the costs associated with paying for electricity.
Supply ventilation in the house
One of the problems of a private house is the lack of fresh air. Therefore, its delivery should be compulsorily established. You can achieve the desired result using a special device called supply valve... In addition to the main function, it is able to provide:
- minimizing the amount of noise from the outside world that enters a private house;
- air filtration;
- thermal insulation of the case, which reduces the likelihood of its freezing, as well as the creation of condensation;
- you can adjust the operation of the device with your own hands.
Every home ventilation duct will require additional installation of this device. In extreme cases, you can do with one valve, provided there is centralized ventilation.
The function of the valve depends on the temperature difference between the room and the surrounding world. During the operation of the forced draft, the adjustment is carried out in manual mode.
What is the principle of the exhaust system?
With the right approach to work, do-it-yourself exhaust ventilation - this is not such a complicated process as it might seem at first glance. True, this will require knowledge of the basics of ventilation, the ability to use a tool, as well as patience and free time. In general, the relevance of homemade ventilation systems can only be attributed to small houses and apartments.
Practice has shown that the supply and exhaust system works best. Its working principle is revealed in the following aspects:
- The supply valve is the main one in the operation of the system. It is a place through which fresh air enters the house. In order for the air to quickly distribute throughout the room, fans are installed that receive air and push it through the room, distributing the required volumes.
- Once the fan is through, air enters the filterwhere the cleaning procedure takes place. He can immediately go through the heating stage, which is an optional stage, since recuperators for heating are not present in all systems.
- After the filtering has passed, air is distributed indoors.
- As for the processed, already stale, hot carbon dioxide, it rises up to the ceiling. Here it is an exhaust opening through which, by natural or mechanical means, it goes outside. Usually, the second option is used, where the fan, through a channel in the form of an air duct, pushes it out.
As you can see, this solution requires significant costs at the time of arrangement.But, having invested once, you will get comfortable housing that meets all requirements and standards when staying. The advantages of such a system include safety and efficiency, the ability to exclude frequent diseases of residents due to constant air circulation.
Supply and exhaust scheme with recuperator installation
If a supply and exhaust ventilation system is used in a private house, improve her work possible by mounting a recuperator. The device is used to heat the air supplied to the premises. The principle of operation lies in heating the air by means of that which is removed from the house. Moreover, the system does not mix them. In the summer period of the year, you can establish a reverse process in the house. The air entering through the forced ventilation duct can be cooled.
This technique deservedly leads among the most diverse options for hoods around the world. According to the expert, the future is assigned to this scheme, which allows managing energy-saving technologies. The cost of this system is great. If you use it constantly, then after a short period of time it will fully recoup the costs.
Purpose of exhaust ceiling fans
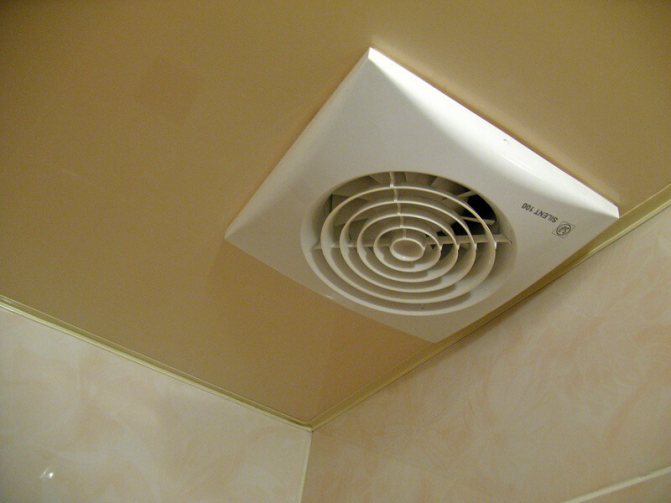

When installing a ceiling exhaust fan in a bathroom or in a bathroom, the following goals are usually achieved:
Reducing humidity in a ventilated area. In the bathroom, condensation constantly forms on the ceiling, walls, floor, as well as on household appliances in the premises.
If measures are not taken in time, it is possible not only the formation of colonies of microorganisms hazardous to health, but also the premature destruction of surfaces in contact with moisture. With insufficient air exchange, an unpleasant putrefactive odor often appears.
Providing fresh air supply. Almost always there is a bathroom, that the bathroom does not have its own windows. The doors are also very often closed, as almost all procedures in the bathroom and toilet require privacy.
When taking a shower or bath, a significant amount of steam is generated, which further increases the humidity of the air.
That is why, even when designing ventilation in these rooms, the need to install an exhaust ceiling fan should be taken into account.
However, often already in finished buildings, the existing ventilation system does not cope with the functions assigned to it.
The air exchange system should be strengthened in the following cases:
The tightness of the room. If there is an insufficient supply of fresh air, problems may arise that require the installation of forced ventilation.
Blocking of ventilation ducts. Such a problem often arises in apartment buildings, when a common ventilation shaft is blocked by various debris, for example, construction waste.
In addition, some apartments can artificially exclude themselves from the general air exchange system (the entrances and exits to the general ventilation shaft are closed). At the same time, ventilation capacity in other rooms is significantly reduced.
Air temperature outside the house. It was found that in the warm season, natural air exchange deteriorates. This is due to convection processes.
Warm air always rises. If it is much warmer outside than indoors, the exhaust air simply cannot be discharged through the holes provided for ventilation.
The ventilation is easy to check. To do this, just attach a piece of paper to the ventilation hole. If there is a pull, then it will stick to the grate.
DIY ventilation in a private house
The time has come when all the elements of the ventilation puzzle in a private house are collected. Selected specific exhaust system, the material is purchased and all that remains is to correctly install all the elements. The first step is to understand what calculations should be made before installing ventilation. One of them is the calculation of the required amount of fresh air. This parameter will be needed when installing channels, as well as when choosing additional equipment.
Calculation of ventilation by the area of the house
This calculation is carried out in order to obtain accurate data on air exchange. It is necessary to take into account all the nuances thatCan affect the result:
- The minimum and maximum rate of received and discharged air is calculated for the entire area of the house. The calculations are carried out taking into account special standards.
- One of the obtained values is used as the minimum unit of the productivity of all ventilation ducts in a private house.
- The above result is compared with calculating the height of the roof of the house, as well as the maximum length of all exhaust ducts.
- Standard ventilation ducts are installed indoors, although this depends on the characteristics of the room.
Choosing a duct cross-section for a private house
When it becomes necessary to select the diameter of the ventilation duct, the following system applies:
- the minimum indicator of the channel diameter should not be lower than 150 millimeters;
- under ideal conditions (vertical installation of the channel, length 3 meters), this diameter allows you to get 30 cubic meters of air per hour;
- when it is necessary to increase the air flow, the length and section of the selected channel increases;
- on the same floor of the house, the length of the exhaust ducts must be the same. In this way, you can achieve an even distribution of air throughout the entire territory of the house;
- the diameter of the ventilation ducts, for the convenience of mounting the ventilation system, set the same.
Calculations performed
Even such a simple ventilation system must be carefully calculated, because in order to provide the premises with fresh air, it is necessary to know the number of elements used for the inflow of the working medium and the throughput of the exhaust.
Next, we consider how to carry out preliminary calculations for the area using the example of a 6 × 9 m residential building with a ceiling height of 250 cm.
- The first step is to determine the approximate volume of the entire dwelling. To do this, you need to multiply the length, width and height. As a result, you should get: 6x9x2.5 = 135 cubic meters. m.
- Based on the data obtained, the number of supply valves can be calculated. For example, if the throughput of the elements is 40 cubic meters. m / hour, then it turns out: 135/40 = 3.375≈4 pieces.
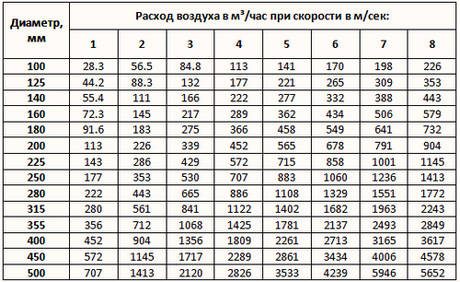

Auxiliary table for selection of the chimney diameter.
Answer! For a high-quality air renewal in the presented object, you will need to install only 4 valves. Based on the above calculations, the diameter of the chimney is also determined.
Installation rules
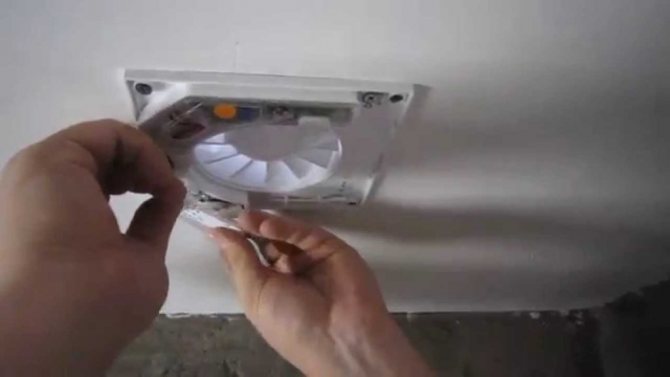

Typically, a bathroom-mounted ceiling fan is installed in a stretch ceiling, above which ventilation ducts are located.
This makes technical communications invisible.
When installing a fan in a stretch ceiling in a bathroom, the following rules and procedures must be observed:
- The exhaust outlet must be opposite the front door.
- If necessary, the narrow wall opening can be widened. This will require a puncher.
- The existing ventilation ducts must be cleaned before starting the installation.
- The air duct, hidden in the ceiling, is connected with one end to the wall ventilation duct, and the other is led out into the room.
- First, you need to completely mount the ventilation system, and only then you can start installing the stretch ceiling frame.
- After mounting the grille of the hinged structure, the fan itself is installed.
- The next step is to connect the device to the mains.
- The final installation of the fan is in progress.
- Decorative panels are installed only after a complete functional check.
The installation process is simple, but the work may require certain skills.


