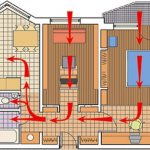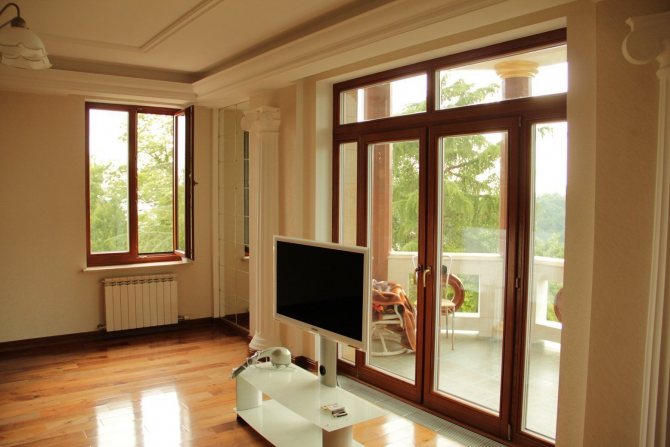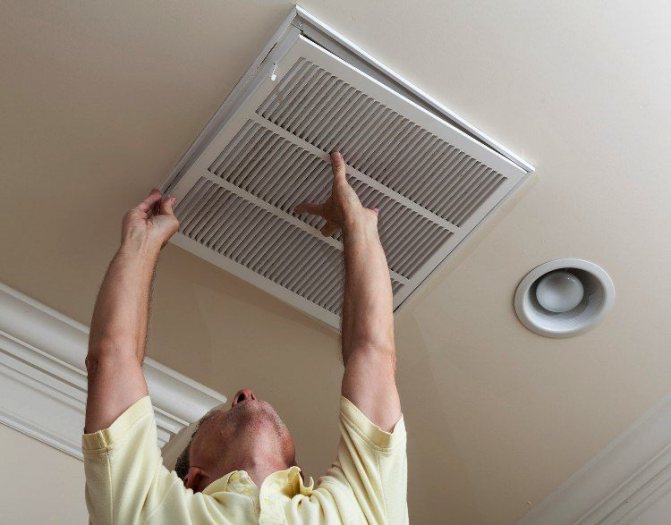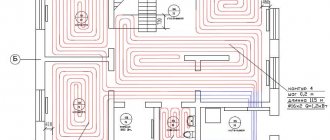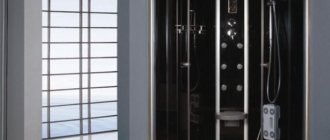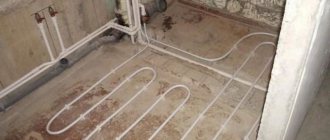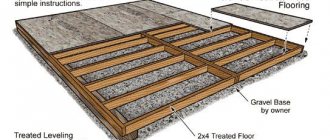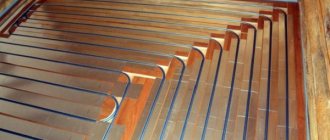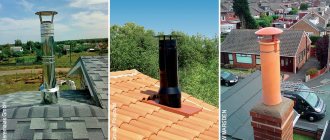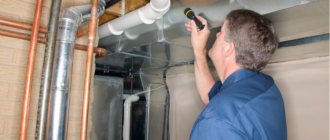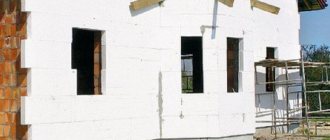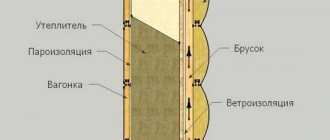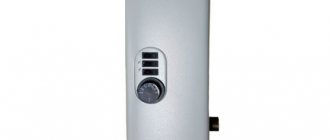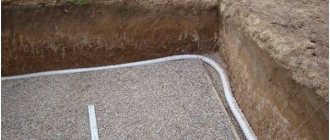Ventilation in an apartment with plastic windows has always been one of the main problems of people living in the city. Wanting to get a beautiful, soundproof, easy-to-use material, we forget that, with all the positive qualities of these windows, they have one huge drawback - the impossibility of natural ventilation.
Since ancient times, in order to ventilate the room, people have used open doors and windows. In the summer, it was possible to leave everything for plowing at least for the whole day, and in the winter it took a few minutes for this every day so that the exhaust air came out and so that the inhabitants of the house did not get sick. In the modern world, everything is much simpler - there are different devices for airing the room, each of which can serve you faithfully. And their importance is especially important in houses where there are plastic windows. To understand this issue, you need to touch upon such a topic as “Ventilation in an apartment with plastic windows”.
Plastic windows were in the TOP of the desired things due to their positive qualities. They are large, comfortable, retain heat, practically have no cracks through which cold wind can enter the apartment in winter, and have good sound insulation. But all these obvious advantages cannot negate the fact that the happy owners of plastic windows also face problems, the main reason for which is their tightness. It is because of her that there is a failure in ventilation. There are no vents in plastic windows that you can open at any time, therefore, in the case of them, you need to look for another way of ventilation.
What is the threat of ventilation installation of plastic windows?
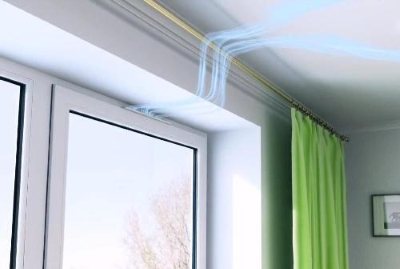
Let's try to answer the question "What is natural ventilation in living quarters?" The answer is simple - it is getting rid of dirty air, the process of moving it from the apartment to the street. In order for this process to take place, so-called special ventilation holes are needed. Most often, they are located in the place of the greatest accumulation of harmful air and odors. This can be everyone's favorite kitchen or toilet (less often a bathroom, if it is combined with a bathroom). As for the clean air, it enters the room through the door and window cracks, various openings. And now the drum roll: you installed PVC, and, as you know, there are no cracks in such windows, unlike Soviet ones with holes. As a result, the ventilation process is blocked. And then this is what happens.
In addition to the fact that it simply becomes difficult to breathe in an apartment and dirty air is harmful to your health, over time, high humidity forms in the rooms, which will lead to the appearance of various harmful bacteria and fungus. As a result, there is less and less oxygen in the air, but, on the contrary, more and more harmful substances. To prevent this from happening, it is necessary to apply such a method as “forced ventilation in an apartment with plastic windows”.
Top floor and related problems
Sometimes a person can turn to specialized organizations for help in solving problems of ventilation of canals, and as soon as the conversation comes to the fact that the client lives on the top floor, the reason for the poor performance of the canal immediately becomes clear. But still, it is necessary to examine the "problem" place, and make sure that the conclusions are correct.
It is absolutely no exaggeration to say that a fairly large number of people suffer from the problem associated with the upper floors.The whole problem lies in the fact that dirty air must rise at least two meters up the ventilation duct, then we can talk about normal ventilation, and on the upper floors this is practically impossible, since this is hindered by the attic. It is necessary to consider the methods for the outlet of uncleaned air, of which there are as many as three, in which air exchange takes place from the room to the street.
In the first case, the ventilation duct should run directly to the roof, like a pipe head. Earlier, until about the 20th century, such a practice really existed, but over time it has outlived its usefulness. The number of floors in houses has increased significantly, and this technology has become not in demand.
The next, more interesting option, consists in the fact that the ventilation that reached the attic was simply covered with special sealed horizontal boxes, combined with a shaft that opened onto the street.
And the third way, invented relatively recently. Here, ventilation is first accumulated under the roof in the attic (intermediate ventilation chamber), and only then is it discharged outside via a common shaft.
Having studied the second and third options in detail, some important points can be highlighted. In the second option, there is a risk of hitting the air box, since the air from all floors, having combined, rises up to the attic and literally crashes into the junction box. Such a blow by the air flow into the ventilation box is capable of slightly deflecting it towards the ventilation shaft, but if the inner diameter of the horizontal box in the attic is less than necessary, then a zone of increased pressure may form under its lid, which can threaten to escape through any convenient hole.
In fact, there are as many as two such holes: the ventilation shaft itself, which has this as its purpose, and the upper channel of the last floor, since it is the closest, practically in the box itself with a distance of no more than 40-60 cm. And, often in in the latter case, there is a possibility of "pushing" in the opposite direction.
If the inner diameter is acceptable, but the lid itself is located quite low, then most likely this threatens with reverse thrust, since the air flow simply cannot pass towards the shaft, since the height of the lid will not allow this, and as a result - an air blow. Thus, the "repulsed" air flow can push through the ventilation on the top floor, after which unpleasant odors from the lower floors will get directly into the apartment.
There are two techniques to deal with such problems - local and global. In the first technique, the air ducts of the last floor are disconnected from the general air flow, and then they are bypassed into the ventilation shaft above the box. Such separate channels are specially insulated so as not to disturb the damp - temperature regime of the attic.
In order to achieve proper ventilation on a global level, simply increase the inner diameter of the horizontal connecting box in the attic. This can be done by changing its height; moreover, special incisions must be installed in the middle of the box itself. All of the above work should be performed exclusively by specialized specialists. But, it should be taken into account that an increase in the inner diameter of the box is not advisable if other similar boxes are adjacent on the other side. By eliminating all of the listed disadvantages of the ventilation system using one of two technologies, you will be able to enjoy the correct operation of the latter without hindrance.
As for the last, third method of equipping ventilation systems with their shortcomings in the operation of air exchange, it should be noted that a similar method has already been applied in practice, and has already been working for a long time in multi-storey buildings of the series: KOEP, PZM, P - 44, and others).
Here, even reverse thrust is not problem # 1, but the lack of thrust at all. The air does not pass its two meters vertically with subsequent connection in a common ventilation shaft, as described by the rules and regulations. Once in the channel, the air moves upward no more than 30 cm, after which it dissipates without even gaining speed. In this case, as it were, and air exchange is present, but it is not felt, since it is very weak.
Often the doors of attics, both entrance and internal, remain open, which can "overturn" the draft on the upper floors. To avoid such situations, you should simply increase the individual channels of the last floors. Their diameter should reach 140 mm, then pipes of the corresponding diameter are pulled on them, connecting the joints with alabaster. Further, the pipes are brought out to a height of one meter, slightly tilted in the direction of the common shaft. In this case, the air flow rapidly moving from below will pick up and draw air from the channels of the last floor.
termosochi.ru
Why choose this type of ventilation
Although natural ventilation is the most economical option, in the case of the presence of plastic windows in the apartment, it is of no use at all. Therefore, it is worth talking about the benefits of forced ventilation.
- you can independently adjust the air flow rate;
- such devices will not bother you, because they are practically silent;
- the equipment provides ventilation of the room only in the prescribed amount, and does not depend on nature and weather conditions;
- ventilation filters, heats or cools air before it enters the room;
- convenient to use.
What can be forced ventilation
In total, three types of such systems can be installed in apartments in high-rise buildings:
- supply monoblock;
- type-setting supply or supply and exhaust;
- exhaust.
All of these systems can provide normal air exchange in dwellings quite efficiently. But in apartments, in most cases, monoblock units or exhaust units are still mounted. Typesetting systems are characterized by a more complex design and are more often installed not in urban dwellings, but in private residential buildings.
How to improve ventilation in an apartment with plastic windows
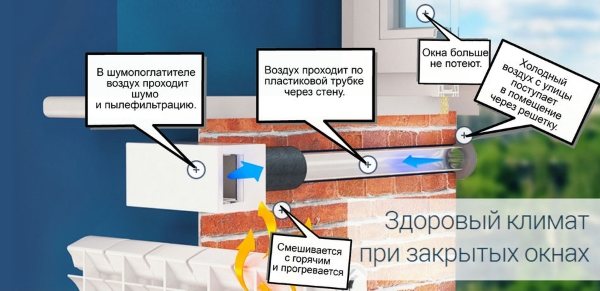

Before decorating your apartment with such a thing as plastic windows, make sure that the model you choose has a window ventilator.
The purchase and installation of an air recuperator, which is a kind of heat exchanger, will also help solve the problem. He, on average, is able to serve up to 25-26 m², although this directly depends on the characteristics and properties of the device. Ideally, one piece of equipment in each room. Among its main advantages are low power consumption, quiet operation, budget. Also, their undoubted advantage is the installation at any stage of the repair, be it its beginning or completion.
Supply ventilation has a number of advantages:
- is adjusted automatically - not by means of the control panel, but by itself. This function is quite convenient, because the device does not need to be monitored, it itself determines when to replace the dirty air;
- air temperature change: the equipment can both heat and cool the air. Temperature indicators depend on the source air in the apartment;
- another advantage of mechanical ventilation over natural ventilation is that it is able to purify air before it enters the room. So you don't have to worry that you have to breathe air that contains harmful substances. There are enough of them on the street.
Another option that will help you with fresh air in your home is the supply valve. As a rule, it is mounted in the window itself.These valves can be upgraded with various filters and other devices, but this is not required. The vent valve, like all other equipment, helps fresh air to get inside. Depending on the needs of the residents of the apartment, its quantity can be regulated and set independently. How many of them need to be installed in the house? In fact, it all depends on the quadrature of both the entire apartment and each individual room. For the valves to work properly, an extractor hood must be present in the house.
In fact, there is nothing wrong with the absence of natural ventilation when installing plastic windows, because any problem can be solved. Just use whichever type of forced ventilation works best for you. In any case, thanks to simple devices, you will be able to breathe purified air in the apartment and not worry about your health.
The hood on the top floor - the secret has been revealed!
Given: 10th floor House with a warm attic space, which is overlooked by all ventilation ducts (satellite ducts) and a collecting duct (common shaft) leading to the roof. Plastic windows in 3 rooms out of 4 (in the kitchen, in the hall, in the large bedroom and loggia). The small sleeping room has wooden windows. I have 2 individual channels in brick - from the kitchen and bathroom. The channel height is no more than 1 meter. Sometimes there is an inversion of ventilation and we know the menu for lunch of our neighbors downstairs. What I decided to do: 1. Make it impossible to reverse the ventilation - install a check valve. 2. Install 2 Vent 150 exhaust fans in the kitchen and bathroom. Very good information on this on the site:
https://www.ventkanal.ru/vent.html#FAMOUS_PROBLEM_LAST_FLOORS
In our apartment we constantly keep the windows on micro-ventilation, because it is necessary to supply fresh air to the apartment.
Bathroom works.
I installed a fan in the toilet last year. But the fan with a diameter of 150 mm with a fairly high performance was very loud. So I installed it on the tech floor. Disadvantages of this installation: the inability to install a check valve. Pros - natural ventilation works when the fan is off. what I did: Bought: 1. A pipe with a diameter of 150 mm. meter length 2. Elbow 150 mm at 90 degrees 3. Check valve 4. Coupling 5. 2 wall mountings. 6. Wire 2 * 0.75. I mounted the pipe on the same pipe. It turned out not vertically, but the laziness to redo the fitting of the pipe was higher. Then the knee, then the check valve, and its axis should be strictly horizontal. Next, we connect the hood to the electricity, mount it on the branch pipe, fix the remains of the pipe (do not disappear to it), fix it to the wall. Result: there are no foreign odors in the toilet and bathroom. The hood works even when the fan is off.
Kitchen work.
There are slightly different requirements for ventilation in the kitchen. In the kitchen, gas and ventilation should work even when the fan is off. The shape of the ventilation duct is not convenient for mounting a plastic pipe. And to ensure the exhaust both with the fan turned on and the natural process, I decided to make a box for the gypsum board, in the upper part of which a system of a 150 mm pipe, a check valve and a fan will be mounted, and a check valve will be installed on the side. When we turn on the hood, a vacuum is created in the box, which closes an additional check valve and the hood works from the kitchen. When the hood is off, the check valve with its lightweight and flexible membranes does not interfere with the natural ventilation. Further work as of 10/01/2014 has not yet been carried out. As I do - I will immediately continue the story.
repairdoit.blogspot.com
What is a monoblock installation
The main advantage of such systems, which makes them attractive in the eyes of urban real estate owners, is their small size.All structural elements of monoblock ventilation are assembled in one compact case.
Such systems are mounted either directly in the apartment itself, or outside it - on the balcony or on the facade of the building. In any case, the installation of monoblock ventilation does not represent anything very complicated. If necessary, a similar procedure can be performed with your own hands.
If the ventilation ducts are far from ideal
In this case, you will have to try to improve the situation yourself. To do this, you need an ordinary plumbing cable with a diameter of 8 mm, the working end of which must be slightly "fluffed". Cleaning steps:
- First, remove the grate, in its place we glue double-sided construction tape. If it is absent, we replace it with a dense polyethylene film. Add a couple of strips of ordinary scotch tape to the center of it, fix it crosswise.
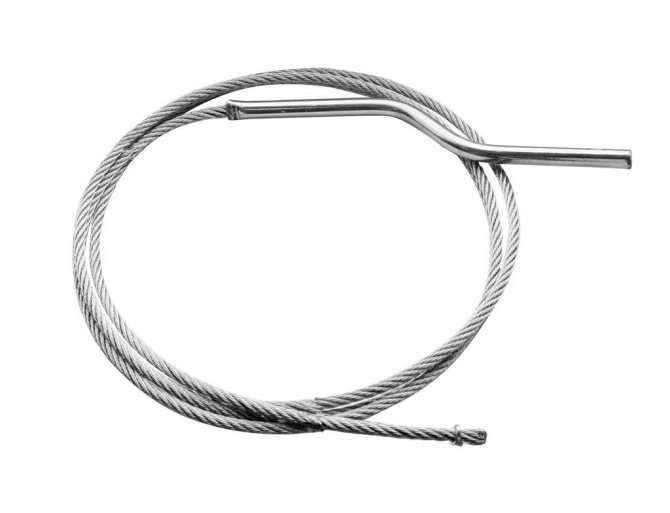

- Now we make a small hole in the center, a diameter of 2 cm will be enough. And push the cable up as far as possible. We rotate it with forward movements, this will get rid of dirt on the walls of the channel.
- The operation of cleaning the canals ends with "harvesting" with the help of a vacuum cleaner. This stage does not involve the use of water and detergents.
Checking the ventilation status
Before you "conceive" the reconstruction of ventilation, you need to make sure that it works (or vice versa). And according to the situation, choose the ways to improve it. A piece of ordinary newspaper is suitable for the test. So, we cut out a strip, the length of which is 20 cm and the width is 2-3 cm.
Then we bring it to our outlet by 5-7 cm, we carefully look: if the upper end of the strip is pulled into the hole or touches it, then the system is functioning normally. If the paper does not react, or does it almost imperceptibly, then the ventilation is far from ideal.
Then it is worth checking the condition of the ventilation ducts. For this operation, you will have to open wide both windows and doors. If the piece of paper strives for an outlet, everything is in order. Otherwise, the ventilation ducts are seriously clogged and need a thorough cleaning.
The following are checked in the same way:
- air flow;
- its ability to move freely around the room.
In the first case, the windows are closed, and the interior doors remain open. In the second, on the contrary, the windows are opened, the doors are closed.
Some extreme lovers check the quality of the ventilation with a candle or a lighted match. It is forbidden to do this: under certain conditions, flammable gas can accumulate in the moves. The consequences of such rash actions can even affect neighbors (a piece of a wall that collapsed in an explosion).
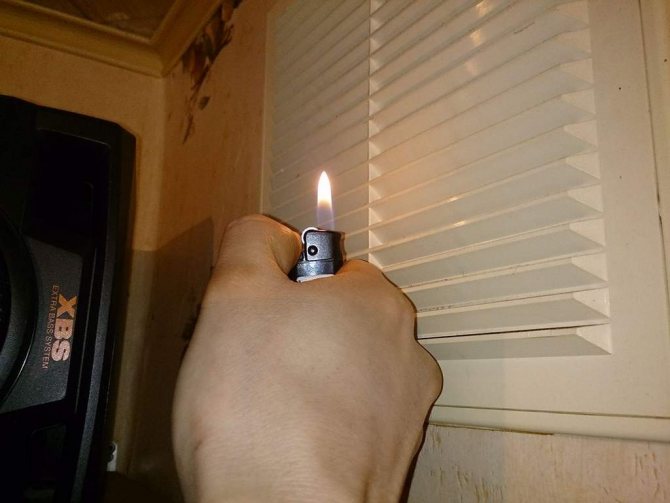

How to install type-setting ventilation
As already mentioned, the design of such systems is usually entrusted to professional engineers. Actually, the assembly of type-setting ventilation itself can be done by hand. The assembly of a system of this type looks something like this:
- on the ceiling of the apartment, a supply and exhaust unit is usually hung next to the window;
- the main supply air duct is stretched to it from the street;
- the distribution of supply air ducts is carried out in the premises of the apartment;
- the main exhaust duct is mounted and connected to the unit;
- the outlet wiring is installed in the premises.
For the main supply and discharge lines, holes are made in the outer walls. The supply air ducts in the premises of the apartment are led out closer to the floor, the outlets - to the ceiling. Indeed, according to the laws of physics, warm, already polluted air in rooms always rises upward.
Air ducts in apartments when assembling type-setting systems are usually plastic with an elongated rectangular section. Such lines in the future will be easier to disguise than, for example, round or corrugated flexible.
At the final stage of installation of the ventilation system, air ducts stretched along the walls on clamps are closed with plasterboard or plywood, and the holes made for them in the walls are masked with decorative grilles.
Sometimes in apartments not supply and exhaust ventilation is installed, but a simpler inlet type ventilation. In this case, only air supply lines are drawn through the rooms. The outflow of air when using such systems occurs naturally or through channels punched in the walls.

