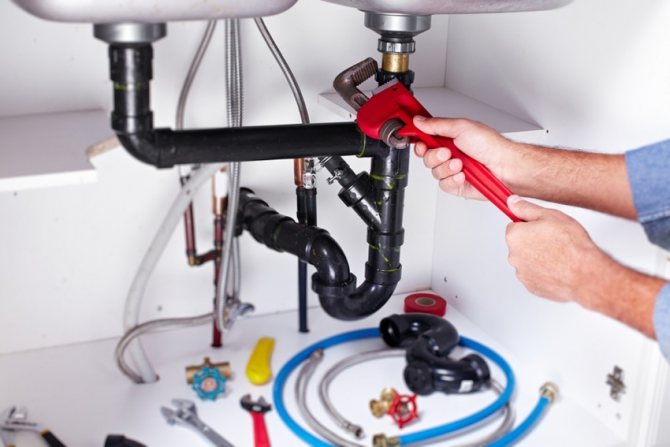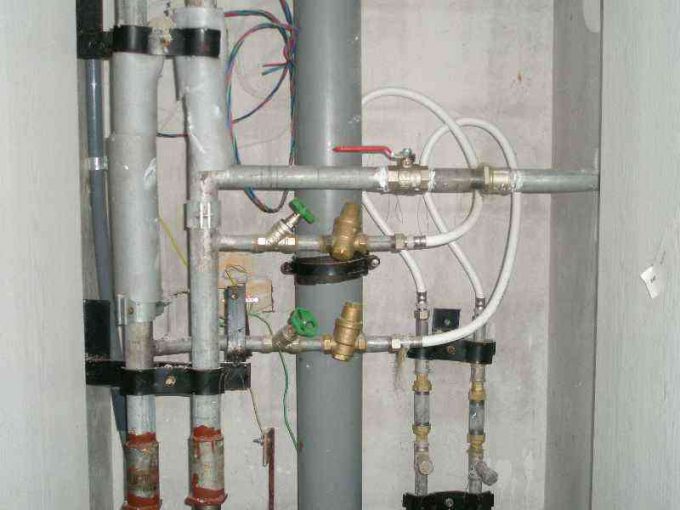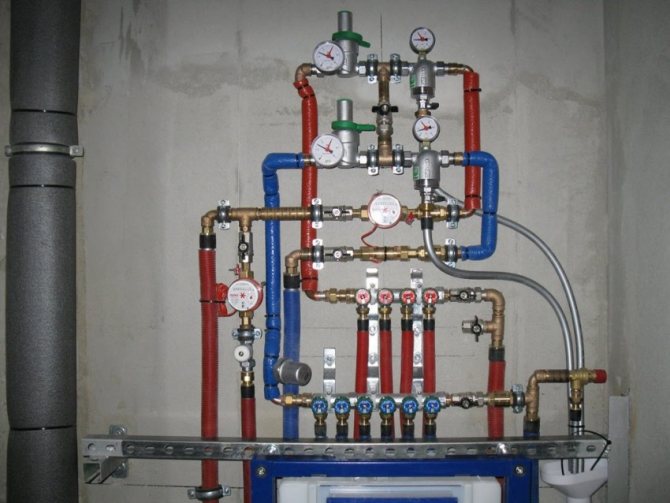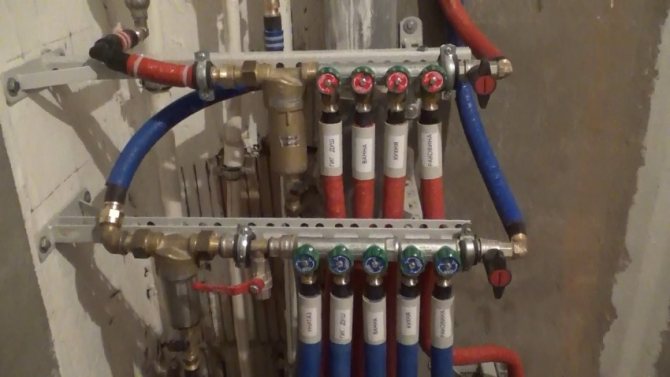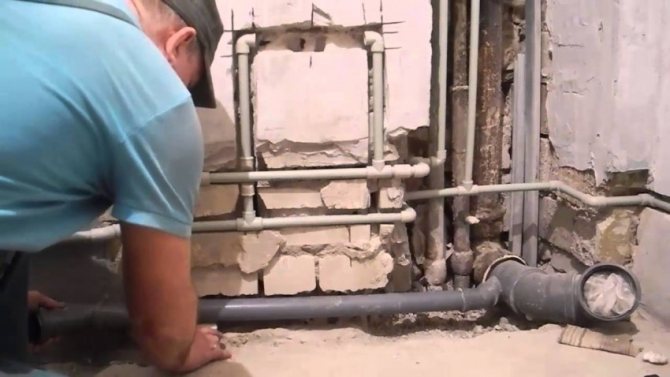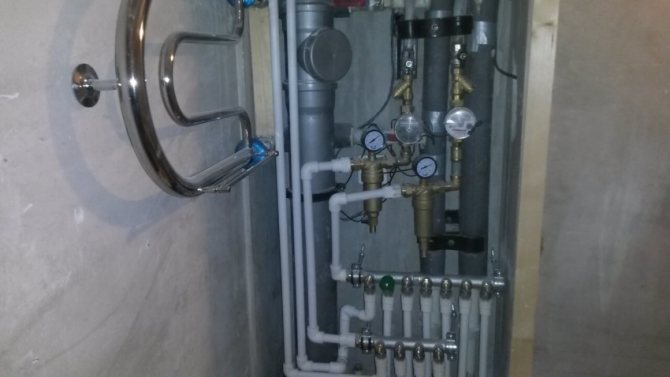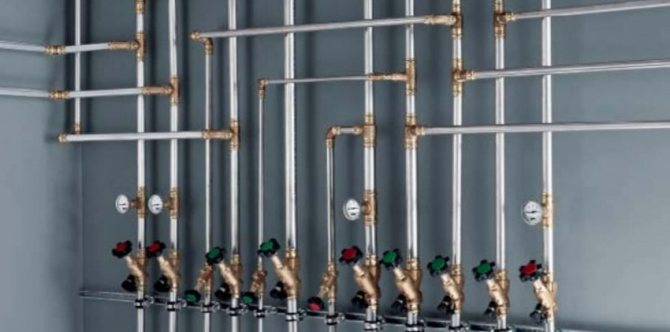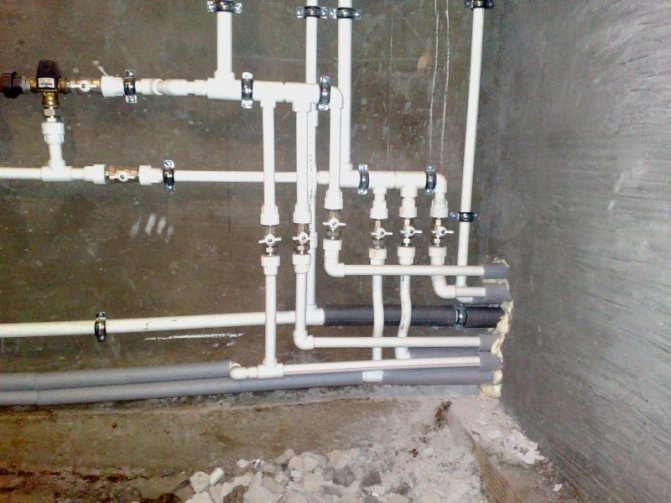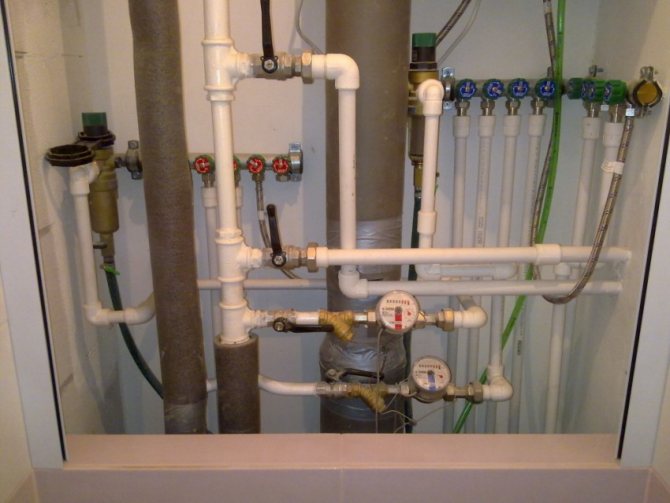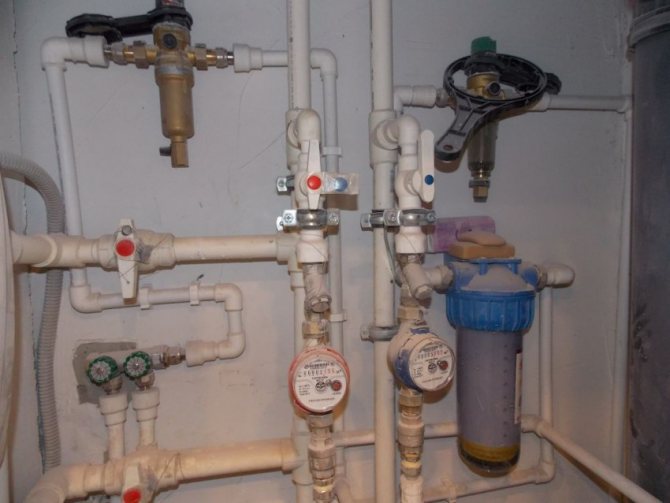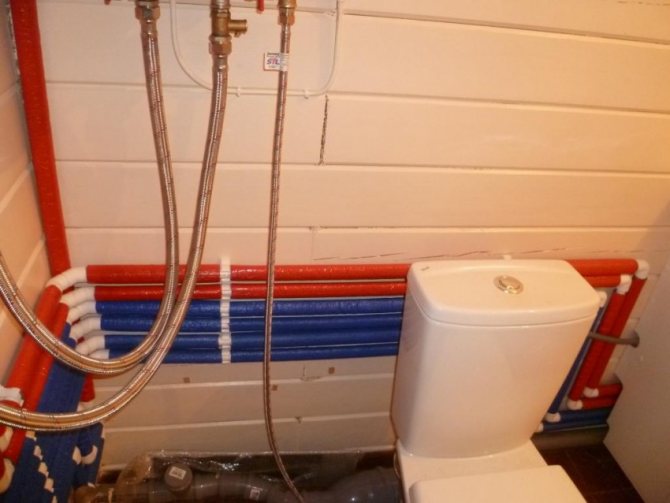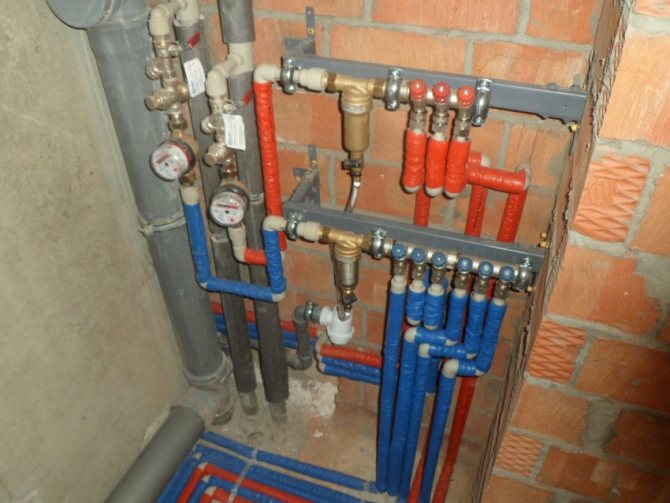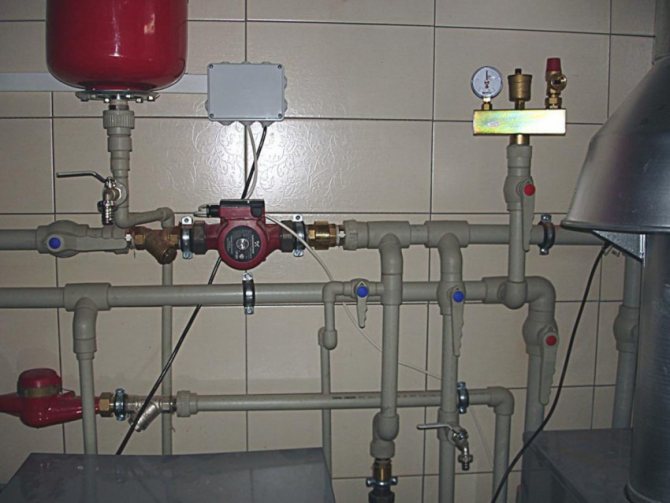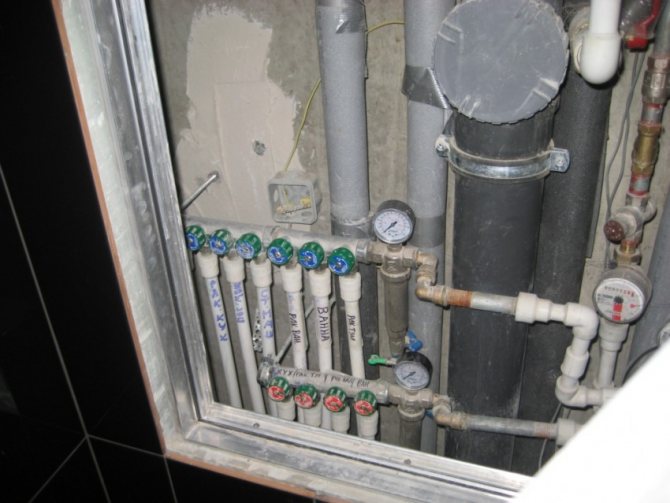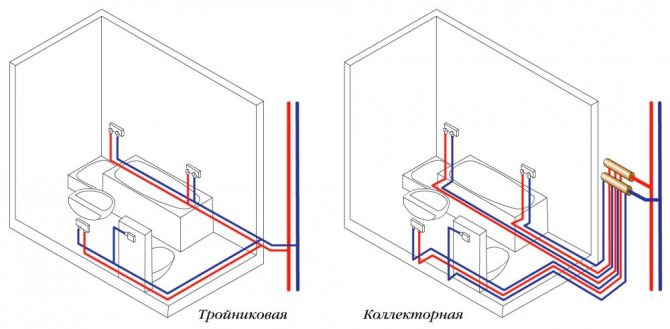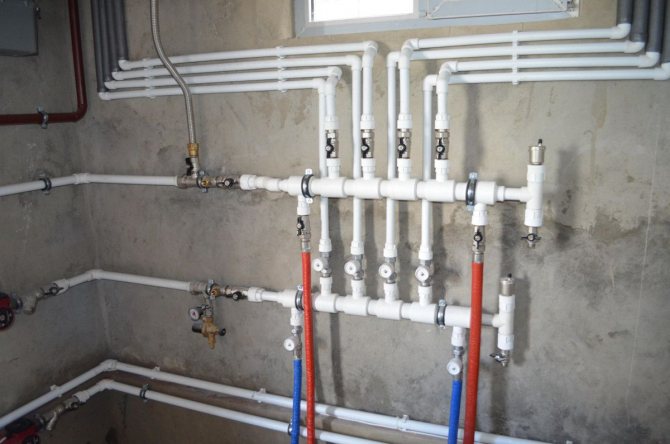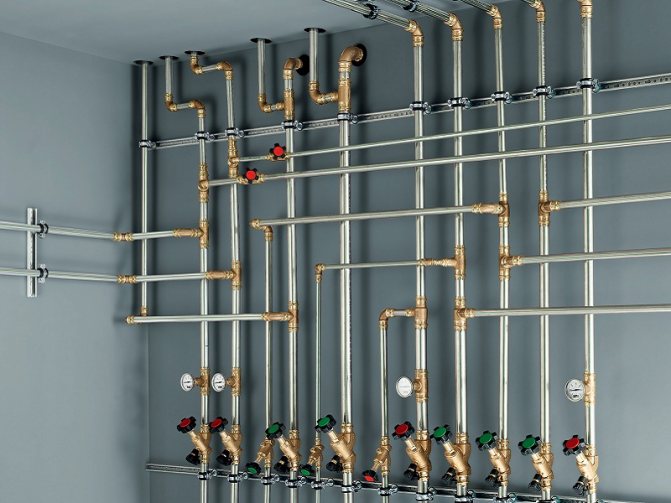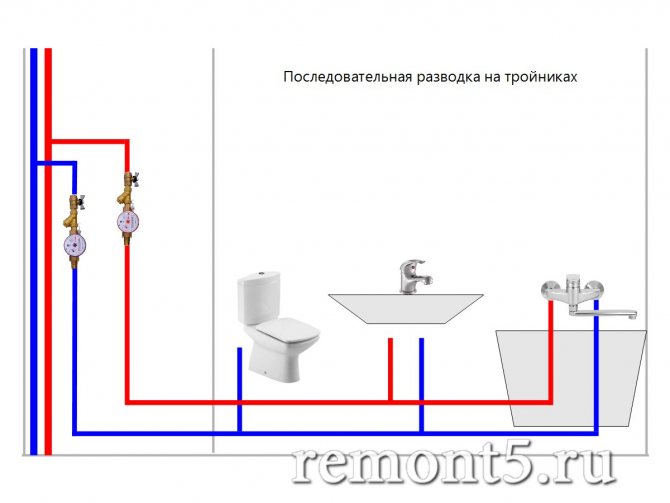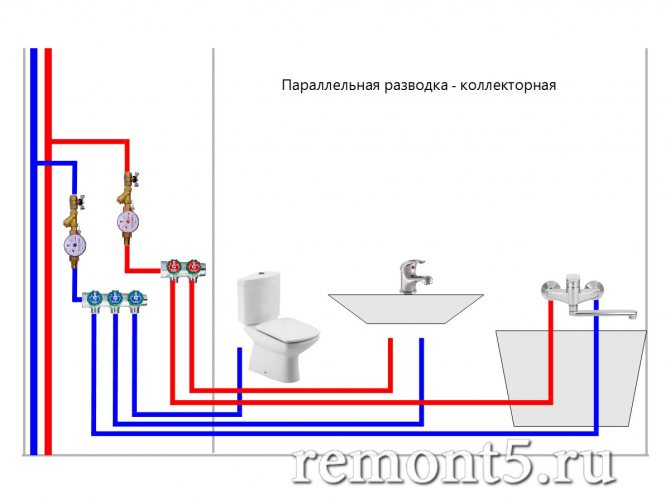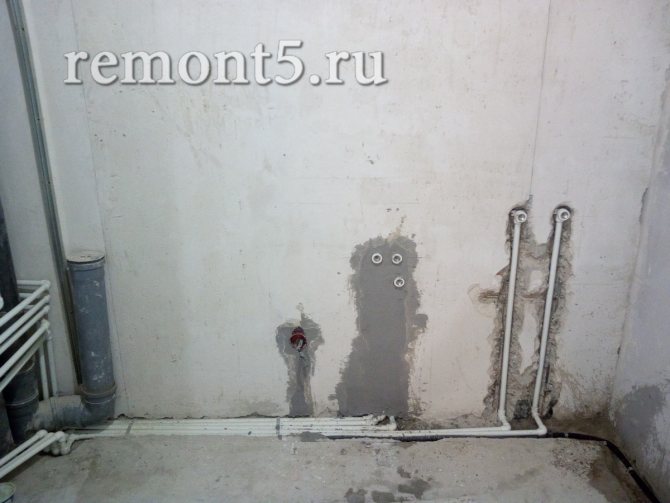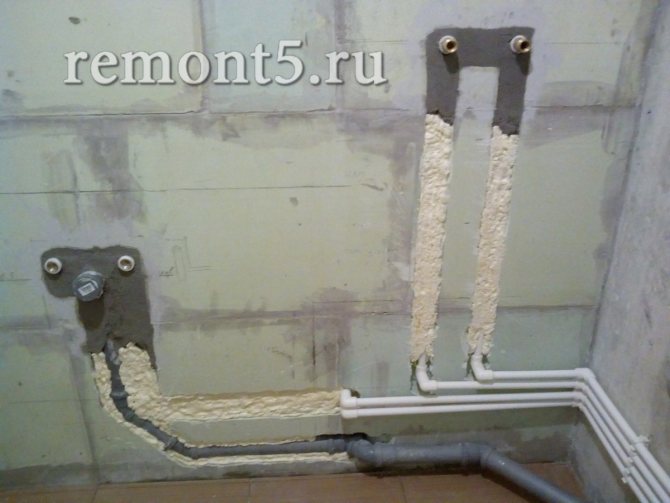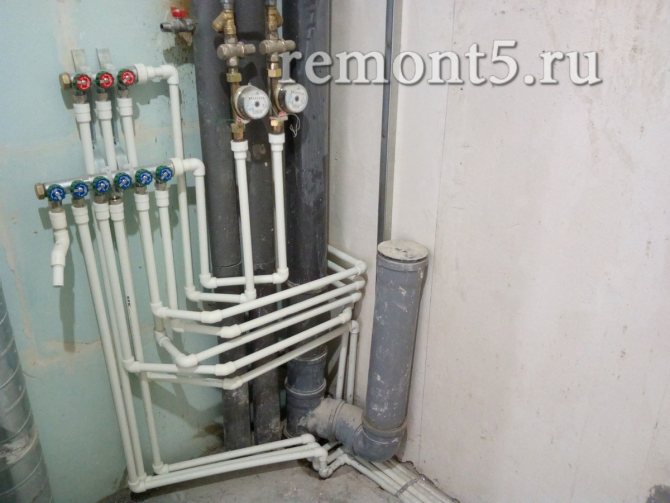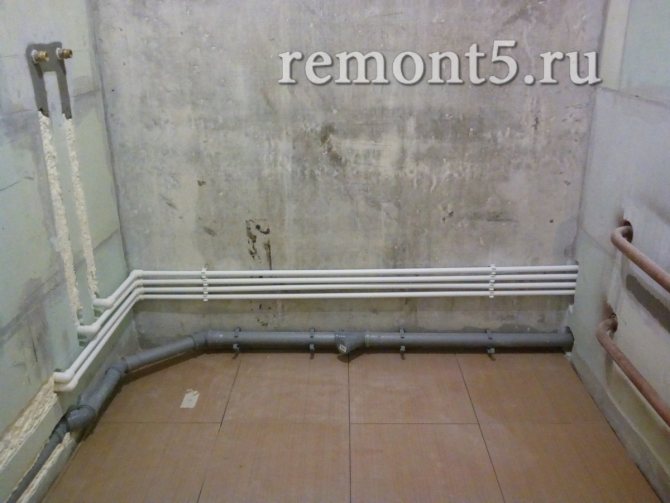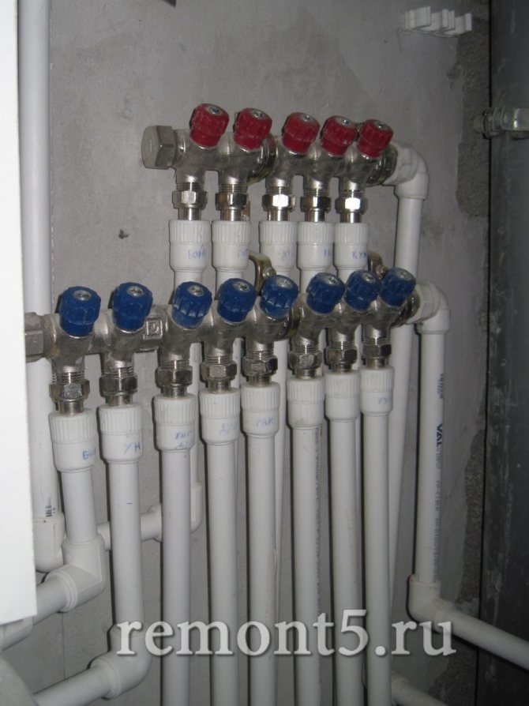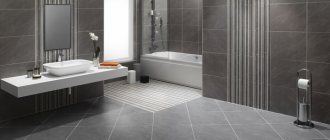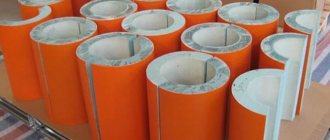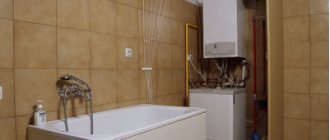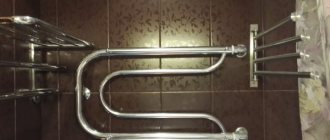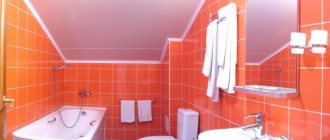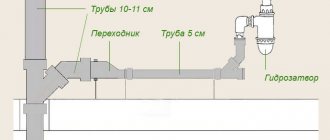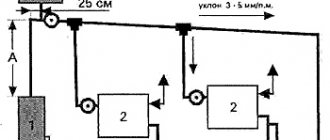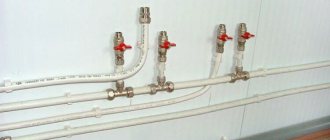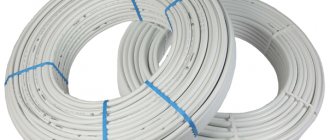The work of replacing or redeveloping the water supply pipes in bathrooms and toilets generally raises many questions. It will take a lot of effort, time and, importantly, financial resources to lay communications.
If you do not want to spend extra money on expensive specialists, then it is quite possible to do all the work yourself. To do this, you will need to study the topic in detail, draw up a plan, choose a pipe laying system and much more. In solving all these issues, our article will help you figure it out.
Beginning of work
The routing of pipes in the bathroom and toilet requires initially the creation of an appropriate plan for the future placement of all communications. This must be done in order to link all the elements into a single system that will work efficiently and correctly.
Designing recommends to carry out based not only on your own wishes, but also on the specific features of the room. Most of the work arises when the bathroom is combined. On the drawn plan, it is necessary to designate both the existing communications, and those that will be instead of them. Those elements that will eventually have to be dismantled are best highlighted with red. New pipelines should be marked in blue. If all parts of the room are drawn the same, such a project will not help in the process of work.
Each element of the bathroom in its own way to connect it to communications:
- Toilet. A cold water pipe and sewer should be brought to it;
- Bidet. It is worthwhile to first bring up to it not only the cold water pipeline and sewage system, but also a pipe with hot water;
- Shower or bath. All types of communications must also be connected to these devices;
- Washbasin. It requires the connection of two types of pipes for water, as well as pipelines that discharge liquid into the sewer;
- Washer. In order for it to function correctly, you will need a cold water connection and communications.
Only after all types of communications that are necessary for the elements of the bathroom appear on the diagram, you can begin to work on piping.
How to bring a pipeline to a heated towel rail
The supply structures can be extended to the dryer from the heating riser or from the hot water main, but do not forget that with central heating, the radiator will work only during the heating season. In addition, if you cut the bends into the heating system, you will need to shut off the water on the riser, and this should be previously agreed with the utilities in your house.
It is best to connect from a hot pipeline, and for convenience and in order to save hot water between the dryer and the main, it is better to put a bypass jumper connecting the direct and return pipes. In here, ball valves before and after the coil will be able to cut off the dryer if it is necessary to change it or in order to maintain warm air in the room.
Varieties of pipe routing
The piping in the bathroom must be efficient so that the system can work correctly for a long time. In some cases, a system with pass-through sockets is also used. It has one significant drawback, such as the need to install an additional pump to back up the water. A longer pipe will be required, which affects the price. Therefore, this type of wiring is rarely used.
Collector circuit
The collector method of routing pipes involves connecting each of them in parallel to each other to the main system.This option is recognized by experts as the most effective and reliable. This is because the consumer ends up connecting through a specific matching pair.
The water supply, if the wiring is carried out in a collector way, is possible through the installed taps. If necessary, the system can even be completely shut off. This is necessary in cases of pipeline breakdowns or in situations of additional repairs. The supply pipes in these systems differ in a small number of joints.
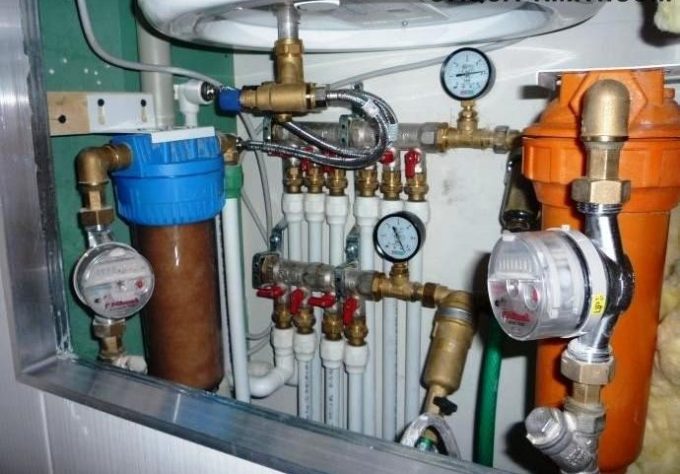
Regulating valves must be placed on a small manifold. He most often hides in a separate closet. Advantages of collector piping in the toilet and bathroom:
- Possibility of repair and service alternately;
- Ease of work implementation;
- Availability of the option of hidden laying of all utilities.
As in all other cases, manifold piping in the bathroom has its drawbacks. Plumbers point out, first of all, that this option is too expensive. Each connection requires additional installation of shut-off valves. In addition, the system in such a situation has a more complex form, as a result of which it is important to accurately calculate it.
Examples of circuits
For each individual apartment, the types of wiring will be different, therefore, even with a typical layout of the living space. After all, the arrangement of plumbing fixtures is carried out individually, even in different quantities.
However, do not be alarmed, because you just need to familiarize yourself with the main parameters of the circuit - choose a wiring method, a place for water supply. For an illustrative example, we offer you several schemes:
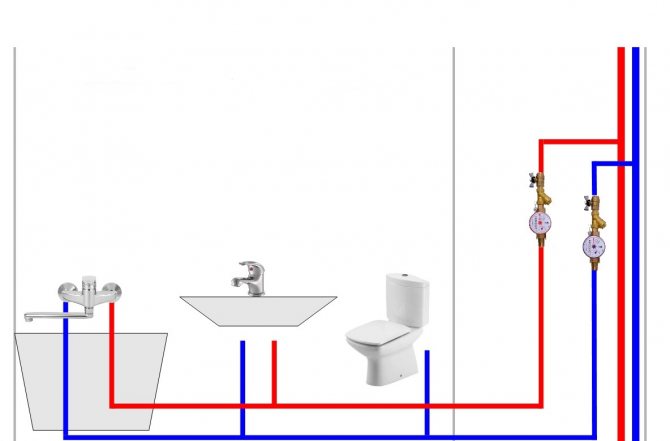

Example of a serial type of pipe routing
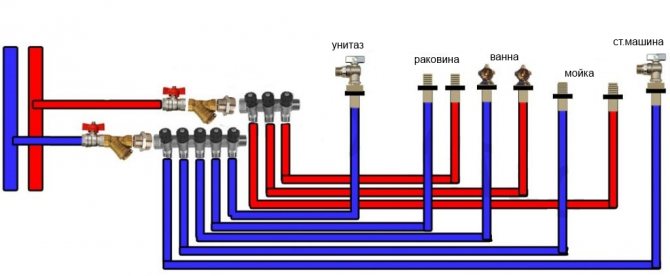

An example of collector piping (
1 estimates, average: 5,00 out of 5)
Previous Post Lime in well water and other contaminants: why and how to fix it?
Next post What is quicksand in a well and how to get around it
Sequential pipe layout in the bathroom
The sequential method of routing pipes in the bathroom is carried out by installing each of the plumbing objects to the main pipeline through the installed tee. This option is well suited when not very many people use the premises.
The sequence of piping is used mainly after the walls and floors are finished. This type of work is carried out in an open way. Other advantages of the method include:
- Ease of pipe installation;
- Compactness of implementation of all work;
- Few joints.
Installation involves laying pipes from one device to another by leading them through tees. Therefore, the minimum amount of materials and products is spent. In a situation where several points of water intake are activated, the system will not cope with the volume of liquid.
It will be interesting: Dealing with excess moisture on cold water pipes
If a boiler, a washing machine and a toilet bowl are used at the same time or in turn, there is a lack of water pressure. This ultimately leads to incorrect operation of the equipment properly.
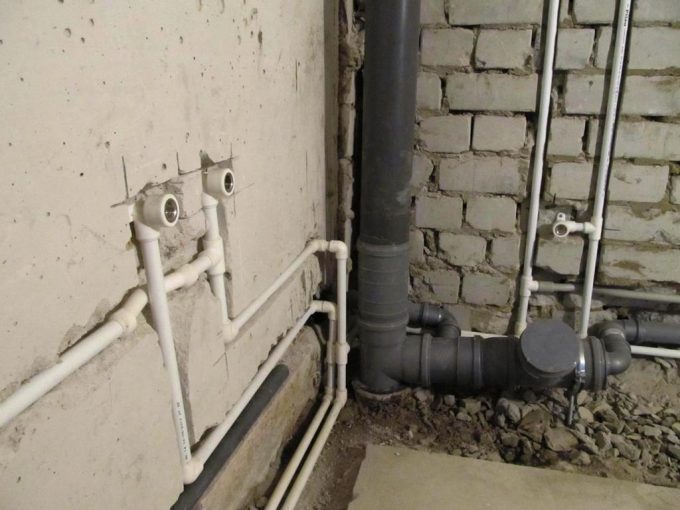

We remove old pipes and put new ones
To remove old communications, shut off the water and distribute connections for its drainage. Remove the threads and remove all valves and couplings, cut welded joints with a grinder. If something is hard to reach, use a hammer drill equipped with a chisel.
When everything has been removed, you can proceed with the installation.
If the pipe is threaded, attach an adjustment valve, filter and water meter to it.
Pipes must be attached to the elements using soldering. Install the sleeves and barrels, then turn on the soldering iron, while maintaining a temperature of about 260 degrees.
Do not cut them into sections in advance, but rather connect them gradually in order to correctly select the sizes.They should be cut with a hacksaw, while cleaning the sections with a clerical knife.
Parts are heated up within a few seconds. After you have removed the two parts from the soldering iron, they should be connected immediately, pressing in all the way, but without a strong pressure.
Pipes must be installed along the walls with plastic clamps, which are pressed against the wall with self-tapping screws. This will allow the locks to be securely locked and latched.
Test the quality of your work by running cold water for 25 minutes. Then turn on the hot one for the same time. See how the connections, threaded and welded, will behave. If there are leaks, they will need to be replaced immediately.
Pipeline installation methods
Self-routing of pipes is carried out in several different ways. Open, closed and combined versions of the work are popular. Before starting the installation, you must carefully study all the stages of its production in order to properly plan your actions.
Open way
Open routing involves laying highways over the planes. This happens for several possible reasons:
- Recently renovated premises;
- Lack of desire to hide pipelines behind the finishing coating;
- Impossibility to quickly fix leakage problems in the future.
The advantage of the open method of routing pipes in the bathroom is that the landlord gets the opportunity to constantly monitor the state of the system. In addition, in emergency situations, water will not cause such significant damage as it happens in situations where the problem arose directly in the wall.
Separately, it is worth highlighting the following advantages of open pipe routing methods:
- Not very high price of structures;
- Ease of installation, allowing it to be carried out even by those who have no experience;
- High speed of work.
The appearance of pipelines that are not hidden in walls or floors is unaesthetic. This unaestheticness can significantly spoil the interior of the entire room. This is important in cases where the renovation of the bathroom was carried out recently.
Often, in order to mask the pipeline over the wall, special screens or plasterboard structures are used. They can be used in areas of the room that are not very noticeable.
In rare cases, all open communications can be accidentally exposed to some kind of mechanical stress, which leads to their damage.
Closed way
The layout of metal-plastic pipes in the bathroom in a closed way is gaining universal popularity. In such situations, the entire system is sewn into the floor or walls. Only fittings are brought out to the outside, with the help of which plumbing is brought to the system.
The closed method should never be used on load-bearing walls. In accordance with safety precautions, it is forbidden to dash them.
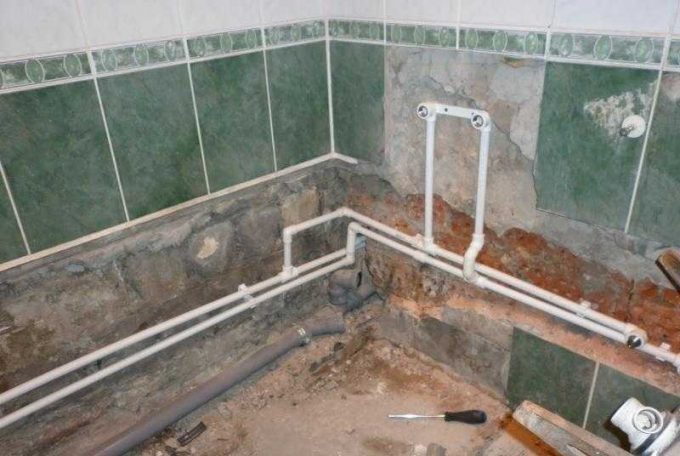

The closed method does not violate the integrity of the design and appearance of the room. This is due to the fact that all the elements that do not have the proper aesthetics are hidden from the eyes in one way or another.
The disadvantage of the closed method is the impossibility of accidental damage to the pipeline. In this case, it is necessary to be prepared for complex installation. Not everyone can get the job done without proper training. Most often it is trusted by professionals.
There are rules according to which, when implementing a closed method of laying communications, it is necessary to use a casing. It is through it that all elements of the system should be laid. This takes place in the channels cut inside the wall. After work, they are properly plastered and leveled, thereby preserving the plane.
Choosing a closed method of installing pipes in a bathroom, you need to understand what disadvantages it has:
- The impossibility of constant monitoring of the state of the system;
- Complex dismantling process in the event of an accident or breakdown;
- High price of work;
- Duration.
Despite the disadvantages of a closed method of laying communications, it still enjoys significant popularity.
Combined method
In the case when it is impossible to carry out the closed method of installing the pipeline, but there is a desire to maintain the proper level of aesthetics of the room, a combined method is used. It implies equipment communication over the walls with their subsequent masking by means of false panels or specially created boxes.
The combined method requires all plumbing to be close to each other. This is due to the fact that in such a situation it will be easy to decorate them so that it looks as natural and beautiful as possible.
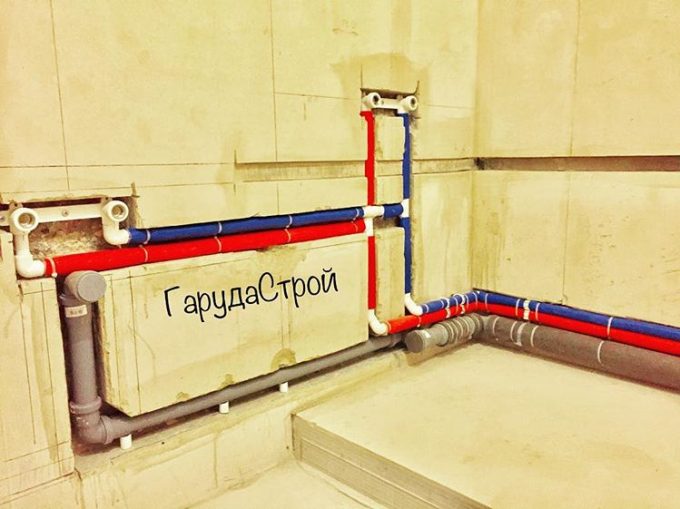

The panels and boxes used should correspond to the general style of the bathroom and its design. Do not clutter up the space with unnecessary elements, as the minimalistic interior looks much better.
For camouflage, boxes, plastic elements of various configurations and ordinary tiles are used, laid by means of special structures that hold it in an upright position.
Choice of pipes
The piping in the bathroom includes pipes:
- Polypropylene pipes. Among their advantages, it is worth highlighting the ability to withstand pressures up to 25 atmospheres, significant durability of operation, as well as resistance to corrosion. The product is used for both cold and hot water supply. To connect the elements, you need to have a special diffusion welding, which ensures high-quality one-piece joints.
- Reinforced-plastic pipes. They differ in that they consist of two parts: internal and external. The first is made of plastic and the second is made of metal. The products do a good job of providing both cold and hot water supply. Due to the fact that such pipes bend well, it is far from necessary to use joints everywhere. To equip the joints, special fittings are used - compression or crimp.
It will be interesting: The subtleties of connecting the shower stall to the water supply
Metal pipes are currently practically not used, as they have fewer advantages than others.
Plumbing installation
Piping in the bathroom after preparing all materials and fixtures. Immediately after this, you can proceed with the installation of the control valve. It should be close to the riser, which is located in the room. This is due to the fact that in the event of an accident, the water supply can be cut off quickly and easily. This will help prevent possible large-scale consequences.
It is advised to put a coarse filter near the plumbing valves. After that, you need to install a water meter that will measure the volume of fluid consumed. If the centralized water supply supplies very low-quality water, then after the device that measures the flow, you can also put a fine filter. It will help to make the liquid as pleasant as possible for the body and safe for health.
In a private house, the water supply must be equipped with a reducer with a pressure gauge. The latter is designed to measure the pressure in the network so that it does not go beyond the norm. In most cases, in accordance with the standards, the pressure level should exceed 6 atmospheres.
The collector is necessary only if the collector method has been chosen for the distribution of pipes in the bathroom.
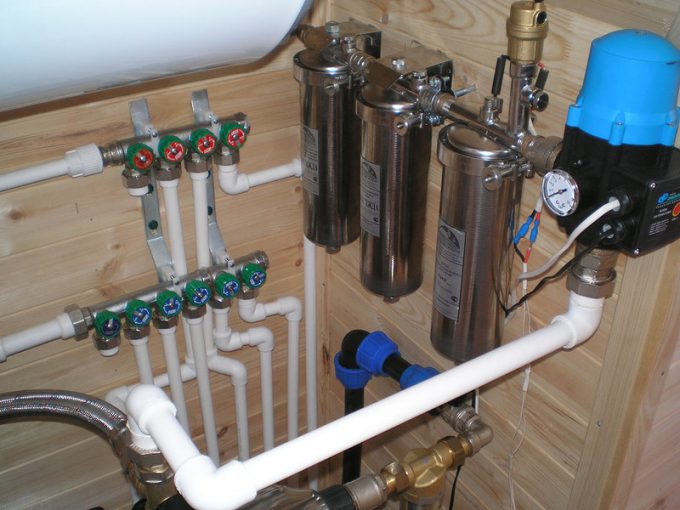

When all the work is completed, pipelines are laid to everyone. Recently, flexible hoses are more often used for this. They are not very expensive, but they are functional.
Sewerage laying
The sewer pipes must be properly laid.For this, a special slope is used, which would ensure the flow of the waste fluid. Currently, the following norms for the location of the system exist:
- If the diameter of the pipes is from 40 to 50 millimeters, the slope should reach 0.03 m;
- If the pipe diameter is from 85 to 100 millimeters, the slope should be at least 0.02 m.
The installation of the sewer pipeline should be started from the place farthest from the riser. It should be above everyone else. From here, the systems should be laid, while making a slope of two centimeters each linear meter. This will ensure the correct functioning of the wastewater disposal.
A small bias, like a large one, leads to adverse consequences. Among the main problems of plumbing are the accumulation of small particles on the walls of the pipeline. As a result, gaps appear that must constantly be eliminated.
All elements of the sewage system are connected with sockets. They should be directed towards the flow. It is in these parts that there is an O-ring that prevents leaks. To install it, you will have to use some force. Therefore, plumbers recommend using laundry soap or silicone to improve performance.
The smooth ends of all parts should be cut at right angles. Additionally, they should be chamfered. The simpler the sewer system is, the more efficiently it will drain wastewater. Therefore, you need to avoid intersections, turns and climbs. All this can lead to adverse consequences, such as the occurrence of blockages. If you carry out the work in accordance with all the recommendations of specialists, as a result the system will work efficiently and efficiently.
Reading now
- Six ways to mask pipes in the bathroom and toilet
- Seven rules for closing pipes in the toilet from prying eyes
- Secrets of cleaning the faucet in the kitchen and bathroom
- How to deal with fungus in the bathroom yourself
Features of outdoor wiring
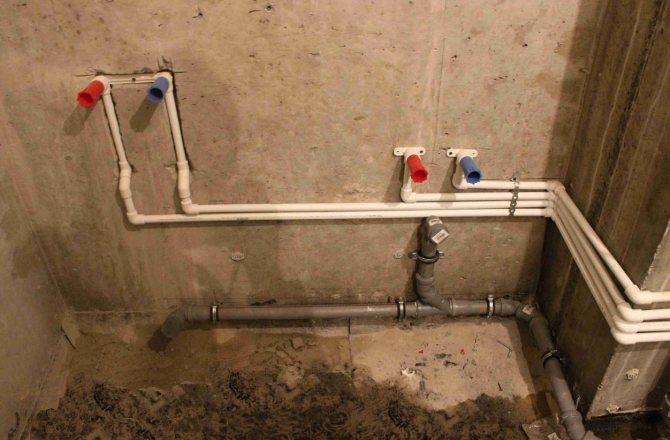

Outdoor wiring is used in those rooms where it is not possible to hide pipes in walls and floor blocks. It is necessary to fix the sewer pipes with clamps that are attached to the wall. In order to determine the distance between the holders, a simple rule is used: the distance between the holders should be no more than 10 pipe diameters. Thus, if the pipe diameter is 50 mm, then the holders must be placed every 50 centimeters.
There are two schemes for fixing pipes - rigid and floating. The rigid scheme is suitable for rooms with a small area, metal or plastic clamps with a rubber seal are used for fastening, for the second type of fastening, holders without a rubber seal are used.
The technology of laying a closed system is the same as for an open one, it is necessary to observe slopes, make compensating gaps. When laying pipes in a groove, the walls must be grooved taking into account the required slopes, and the fastening of the system must be rigid and exclude its movement.


