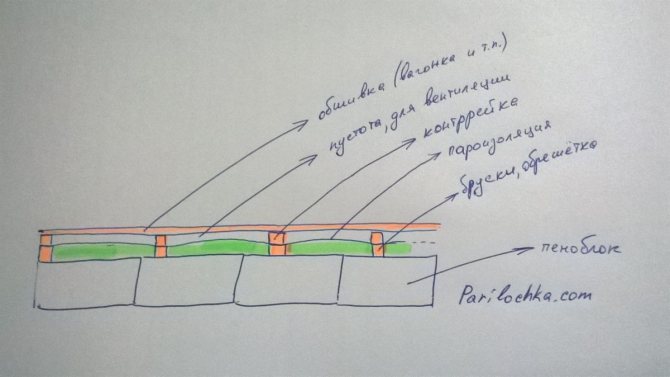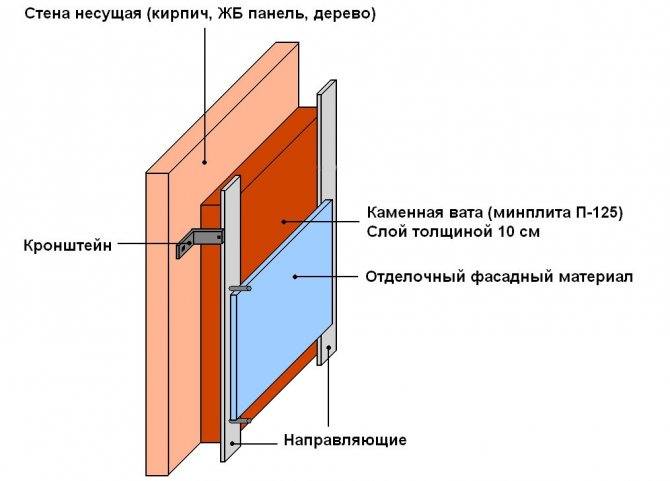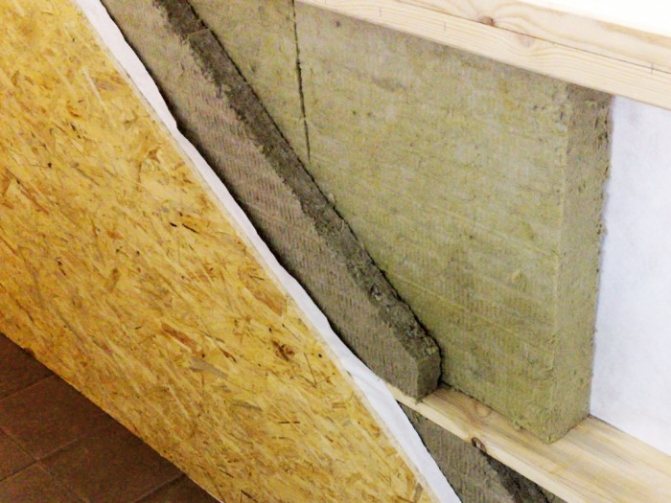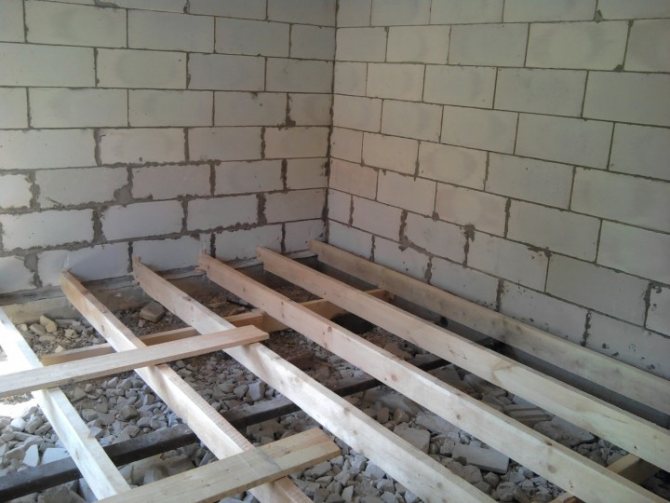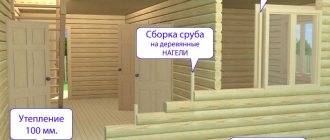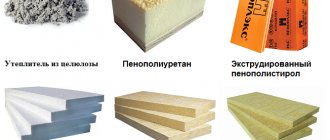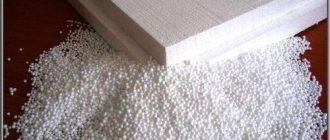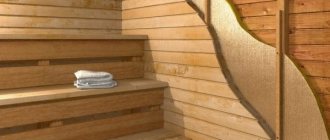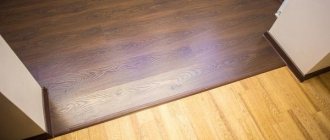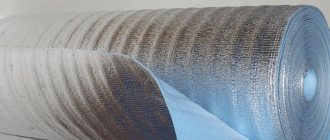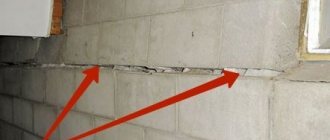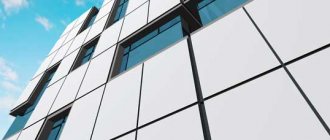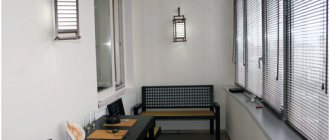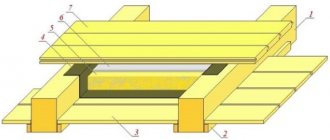Technologies and principles of block bath insulation
The considered category of materials retains heat qualitatively, does not react to temperature drops, and exhibits high hygroscopicity. Its only weak side is that the insulating properties are inferior to natural wood. Thermal insulation of the bath from the blocks from the inside is a mandatory measure, external strengthening is not enough, energy losses will lead to increased consumption of firewood.
This condition is explained by the fact that in order to fully heat the internal space, it is necessary to increase the temperature of all structural units - floor, ceiling, walls. Unlike living quarters, where heating devices always create a positive microclimate, the bath is heated only a few times a week.
Since the surface temperature of the blocks is adapted for high elevations, the panels must be insulated to prevent users from getting burned by accidental touch. Internal insulation is made up according to the principle of a pie, it necessarily includes a crate, elements of steam and water protection, and a ventilation gap.
The wood used in the finishing must be impregnated with protective compounds. The crate, which serves as a frame for insulation, is assembled from a galvanized metal profile or wooden beams impregnated with antiseptics. U-shaped elements are fastened with galvanized ties. You will also need dowels for fixing - they provide a tight connection.
Wood floors
Wooden floors are insulated in a different way than concrete ones. For these purposes, polystyrene foam boards and foamed polymers are more suitable - ecowool or Ising foam.
Thermal insulation of wooden floors includes the following steps:
- Bars are sharpened to the very bottom edge of the main beams, they will be indispensable for the construction of the subfloor.
- Pre-cut boards are placed between the beams on bars, the dimensions of these boards should be slightly less than the distance between adjacent beams. It is better to use low-grade wood for the construction of the skull floor.
- A waterproofing membrane with a vapor-protective film is laid on top of the resulting layer; it should cover the entire area of the wooden floor structure. An expensive film can be replaced with sheets of roofing material with seams glued with bitumen mastic.
- Insulation is laid on this layer, on top of which the boards of the finishing floor are mounted and the baseboards are installed.
Comparison of insulating materials
When choosing finishing materials, you need to be guided by the following parameters:
- Waterproofing.
The wall cladding must be resistant to high humidity and steam.
- Resistant to high thermal stress.
During operation, there should be no warping, cracking or deformation of the cladding.
Sauna finishing materials
- Fire safety.
It is necessary to choose a material that will not ignite even when in contact with an open flame.
- Environmental friendliness.
It is better to use natural materials that do not emit harmful or toxic substances at high temperatures.
- Strength and durability.
The interior decoration of a foam block bath is done for more than one year. How often it will require repair depends on these criteria, so choose a cladding that is less susceptible to mechanical, chemical and thermal damage.
- Smooth surface.
Serving a grooved or ribbed surface is problematic, and chipping or chipping can be harmful to your health. When buying, pay attention to the appearance of the material.
The choice of insulators for insulating the walls of a bath made of expanded clay concrete blocks is based on the following criteria:
- ease of installation, the ability to quickly assemble;
- functionality;
- heat resistance;
- heat saving;
- hygroscopicity.
The most popular is thermal fiber, it attracts with safety and versatility - it can be used both inside and outside. Before installation, preliminary preparation of the walls is necessary - they are cleaned of dust, dirt, plastering. The latter also serves as additional insulation.
Natural jute felt is easy to install and does not have specific requirements for conditions. This is an efficient, environmentally friendly option. Polyfoam and mineral wool have good insulating characteristics, they attract by their low cost, low own weight, and ease of installation. Mineral wool is preferable here, since it does not arouse interest in rodents.
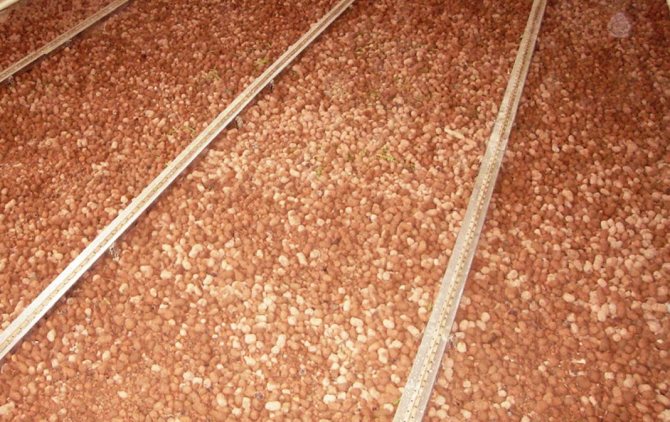
Expanded clay insulation is used to insulate a bath from blocks
Expanded clay insulation is still relevant, since it is free-flowing, it can only strengthen the ceiling and floor. Basalt wool is fireproof, mold and fungi do not grow in it, it is durable and environmentally friendly. Expanded polypropylene is used in tandem with foil, this combination can withstand heating up to 150 ° C.
Output
As you can see, after construction, walls made of foam blocks can be insulated in different ways and materials. When performing these works, it must be remembered that in this case, it will be enough to only insulate the walls from the outside.
If you decide to do this inside, then the same work is sure to be carried out outside the building.
Features of outdoor work
When designing the structure of the cladding and the selection of thermal insulation, it is necessary to take into account the properties of the bath, caused by the material used for its construction.
We suggest that you familiarize yourself with Is it possible to build a bath from aerated concrete
Foam blocks
The specificity of the resource is its porous structure, since the production technology implies foaming of the concrete mixture with protein additives and sand. Therefore, in the course of warming, the foaminess of the raw material leads to the fact that the blocks need to be protected from moisture as efficiently as possible. Otherwise, excessive dampness will lead to a decrease in the thermal insulation parameters of the structure and its operational life. You should not use polyethylene here, membrane films are more appropriate.
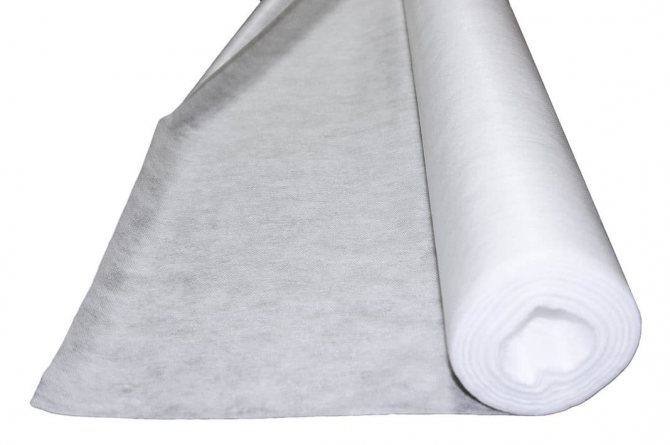

When insulating with a foam block, you need to use membrane films
Expanded clay concrete
In the process of warming a bath from expanded clay concrete blocks from the inside, the porous content of the blanks is also taken into account, they are made on a vibropress. It is an environmentally friendly and convenient material for construction; it absorbs moisture abundantly. In the course of arranging the "pie", it is necessary to provide waterproofing from kraft paper and foil-screen.
Cinder blocks
The budgetary resource can have different standard sizes, moreover, the low price is explained by the use of waste materials from the coal and metallurgical industries as raw materials. Products differ in size, weight, thermal conductivity.
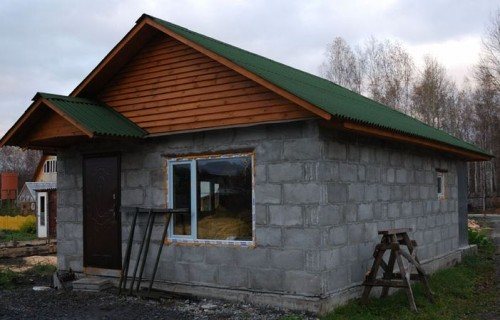

As in the case of expanded clay concrete blocks, a ventilated gap should be maintained during the assembly of the internal insulation. For cladding, you can attract wood in the form of a block house, lining, it must be impregnated with compounds intended for use in a hot, humid microclimate. Planks should be sewn horizontally so that local replacement can be made as the lower segment wears down.
Gas silicate
Thermal insulation of a gas silicate block bath is carried out in accordance with the grade of the base material. If this category is from D800, then the structures are characterized by insufficient thermal insulation and high strength.The gap between D500-D800 is characterized by average parameters in both criteria, while blocks below D500 have excellent insulating properties and low strength.
When insulated, aerated concrete products need to protect air cells from moisture penetration and contact with high temperatures, otherwise the raw material will lose its durability and strength.
Initially, it is advisable to prepare and plaster the facade in order to achieve acceptable evenness of the walls, to fill in the existing cracks, cracks. Most often, the facade of aerated concrete baths is sheathed with mineral wool or expanded polystyrene. In the first case, the walls are first covered with roll materials to protect the insulation from moisture.
https://www.youtube.com/watch?v=t-Nzx6yvsrg
In the event that the priority is polystyrene foam plates, they can be fixed on the outer surfaces without worrying about laying the guides in advance; here special glue or polyurethane foam will come in handy. Further, the panels are additionally fixed with dowels, the joints and seams are filled with foam. A crate is stuffed on top for the installation of siding: such a sheathing will help protect the insulation from mechanical damage and exposure to ultraviolet radiation.
Interfloor overlaps
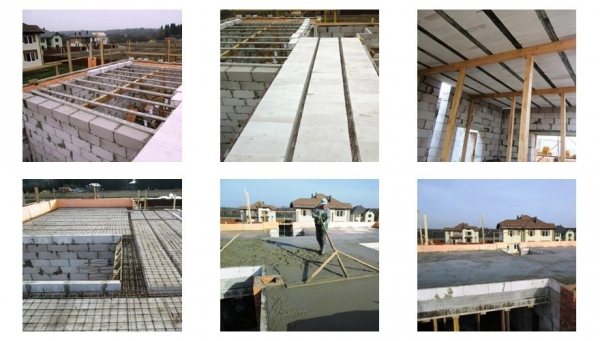

Interfloor overlaps
There are 2 types of floors.
- Monolithic.
- National teams.
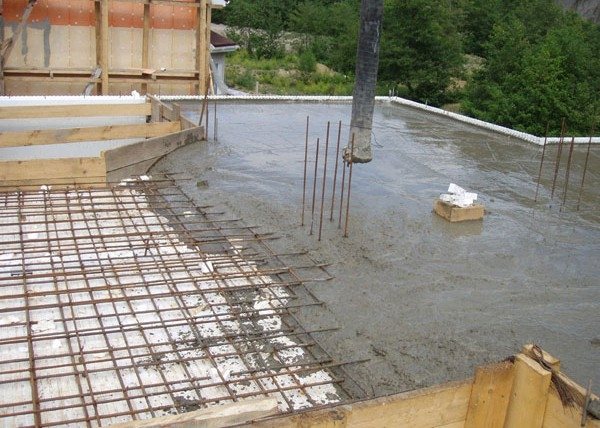

Monolithic overlap
They are excellent for foam concrete baths, as they differ in many positive qualities, including:
- low cost;
- fire resistance;
- durability;
- simple search and selection of the necessary materials;
- easy installation technology.
- concrete rises to great heights. For this, a concrete pump is useful;
- the formwork is installed over the entire work area, tightly joining the blocks with each other.
- installation of supports in the vertical direction at a distance of at least 1 m;
- installation of boards on supports by 5-7 cm;
- on top of the initial structure, boards are laid, serving for the main part of the formwork.
- roofing material is laid on the lower part of the formwork;
- the reinforcement rods form a network and are placed on the reinforcing chairs by a maximum of 5 cm in height;
- concrete is poured with a layer of 10 cm, but usually a level of 15 cm and higher is required.
- concrete plates;
- foam concrete slabs.
It is not recommended to use self-produced concrete for this type of work. At the factory, control over the observance of proportions is carried out, which plays an important role in the reliability of future floors.
When building a monolithic floor, such difficulties arise:
The production of formwork must be approached carefully. The concrete mix weighs about 500 kg per 1 square meter, while the layer is about 15 cm. The formwork must easily support this weight. Also, a margin of safety is required, since when pouring concrete, the force of the jet is imposed on the structure, all processes associated with the gradual hardening of concrete are also maintained.
The minimum parameters for formwork materials provide for the use of a beam of 10x10 cm in size, and plywood panels in width are at least 1.8 cm.When formwork is produced, it is necessary to constantly check its horizontalness using a building level.
Operating procedure:
Filling the structure:
Ceiling from hollow concrete slabs
Ceiling from hollow concrete slabs
Hollow core slabs
Pre-designed slabs are placed on the top of the bath using a crane. They are fastened together with a special solution. To ensure the reliability of their installation, the production of a wooden or reinforced concrete frame is undertaken in advance.
Floor types:
Interfloor floors made of wooden beams
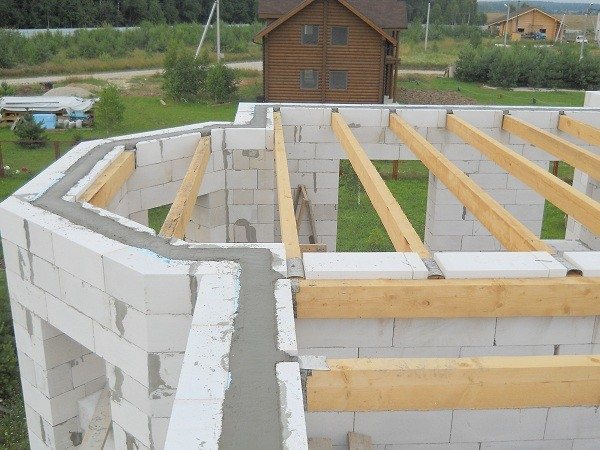

Interfloor floors made of wooden beams
Wood and glued beams are used. First, the installation of the rough boards is carried out, and then the finishing part of the structure.The resulting empty space must be filled with insulation, preferably in a slab form. In addition to wooden beams, metal beams can be used.
The better to decorate the bath inside
The choice of the type of material depends on the style direction. A modern manufacturer offers ample opportunities to create a unique interior for a bath complex.
Plastic panels
Washing with plastic panels.
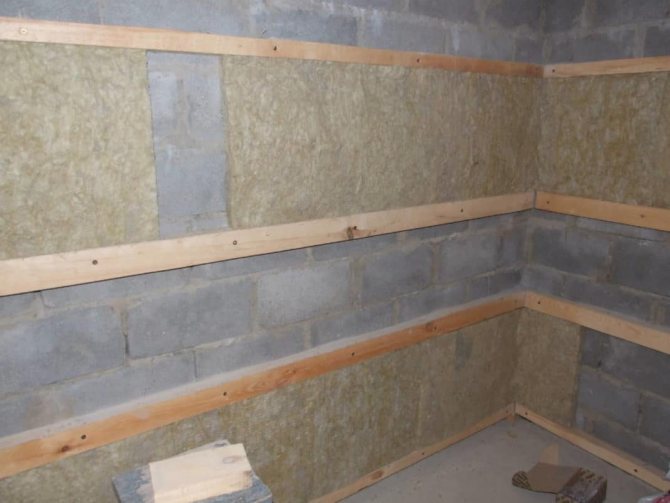

They are available wide (wall panels) and narrow (lining).
The advantages of this material are as follows:
- Moisture resistance.
- A variety of colors and styles.
- Easy to install.
- Affordable price.
- Durability.
For a foam block bath, plastic interior trim is not the best option.
The disadvantages of the panels include:
- Poor resistance to surface damage.
- High level of fire hazard.
- Low vapor absorption.
Combined finish with wood and decorative stone.
PVC siding
Siding is not susceptible to fire even when in contact with an open fire.
He is not afraid of accidental damage, scratches with sharp objects. In addition, it is plastic, thanks to this property, you can successfully hide the unevenness of the walls.
Wall decoration with siding is simple and affordable, it is easy to do it yourself, and the variety of colors presented and the cost of the material will suit the taste and wallet of the most demanding buyer.
We offer you to familiarize yourself with Insulating a house from a cinder block - How to insulate a house from a cinder block outside with your own hands: -instructions for insulating cinder block walls from the inside, photo and price
Ceramic tile
Decorating the bath with mosaic tiles.
The tiles are ideal for cladding surfaces in damp areas such as a sink or steam room.
Its advantages are obvious:
- Moisture resistance. The specially treated surface of the tile does not absorb moisture at all.
- Resistant to high temperatures. Modern technologies make it possible to produce heat-resistant tiles, which are used for facing fireplaces and stoves.
- Strength and durability. Correctly laid material will serve for many years without changing the qualities and appearance, it is almost impossible to break the tiles by accident, in the worst case, you can chop off a piece.
- Resistant to fire and aggressive chemical environment. Walls can be washed with any household means, and also not be afraid of fire.
- Environmental friendliness and hygiene. The tile is made from natural materials, mold and microorganisms do not form on its surface.
For the flooring, porcelain stoneware is used, which is thicker and stronger than wall tiles. The instructions for laying the material require the use of moisture resistant glue and the same grout for the joints in order to avoid washing out or the formation of fungus between the joints of the tiles.
Decorating with a pair of wooden lining.
A wide range of sizes, colors, types of processing allows you to choose a collection for any interior.
Wood
It is generally accepted that the best is the one made of foam blocks, the walls of which are finished with a wooden lath (clapboard). And although wood does not have many of the advantages inherent in other materials, consumers still prefer it more often.
What qualities of wood attract builders:
- Water vapor permeability. In a wood-lined sauna, steam is drier, the air is cleaner, and the walls "breathe".
- Low thermal conductivity. The well-finished smooth surface of the boards is pleasant to the touch and has an ambient temperature.
- Environmental friendliness. Being in a steam room with walls lined with natural wood is not only pleasant, but also useful. Essential oils from wood have a beneficial effect on health.
- The beauty of wood texture.
Steam room, lined with clapboard.
https://www.youtube.com/watch?v=BtA6Bqae0Qo
Aspen, linden, alder are used for facing the steam room.These rocks are resistant to deformation and do not crack from temperature extremes, in addition, they have healing properties that increase when heated. The sink and the rest room can be finished with larch, pine, cedar.
How to make a Mauerlat?
Before attaching the Mauerlat, it is necessary to prepare a reinforcing belt. This is a reinforced concrete belt that serves to prevent the lowering of aerated concrete blocks relative to each other. With its help, it is possible to evenly distribute all types of loads carried out by the roof on the walls.
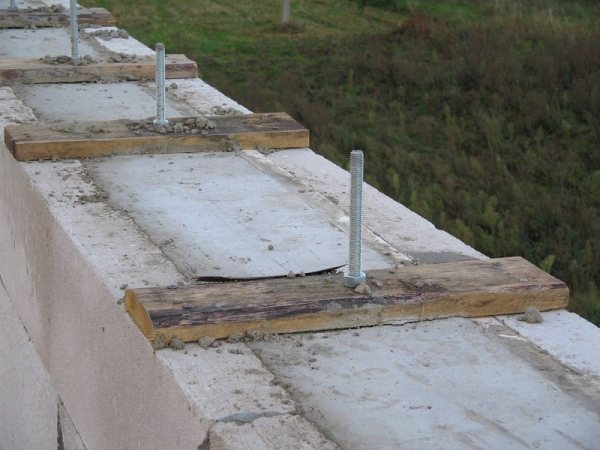

How to make a mauerlat
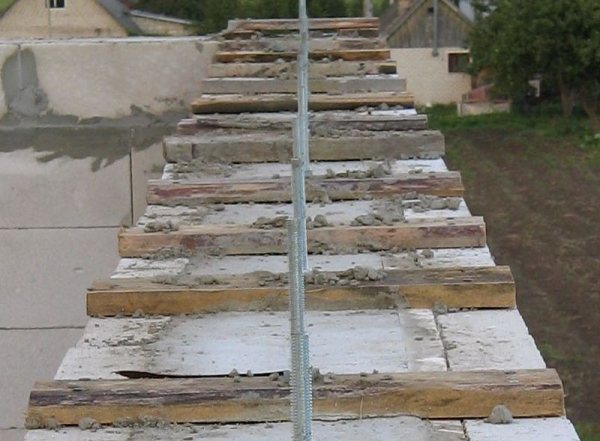

Anchors embedded in concrete
The reinforcing tape is attached from the inner surface of the wall in the following sequence:
Wooden materials are impregnated with antiseptics and dried if necessary. The decision is usually made to treat the wood with a waterproofing material. Mixtures based on bitumen and polymers should be used, since roofing material is not appropriate for these purposes. With the help of reliable materials, you can make a high-quality structure, therefore, before installing each beam, you should check its integrity and the absence of defects.
If damp wood is used and there is no time to dry it, it should be foreseen in advance to adjust the position of the material using the anchor nut. This action will have to be done every 5 years, sometimes more often, since the tree will dry out very slowly.
Fastening the Mauerlat to foam concrete blocks
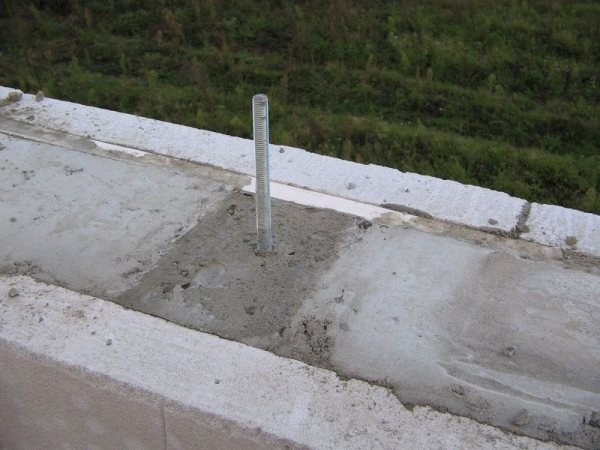

Formwork dismantled
The anchor is used complete with a washer and a nut. Anchors can be used both in the form of the letter T and G. It is advisable to choose the thread marking from M12 and M14. If the area is seismically dangerous, it is necessary to adhere to international building rules and place anchors with a break of no more than 1-1.2 m. Do not forget about waterproofing.
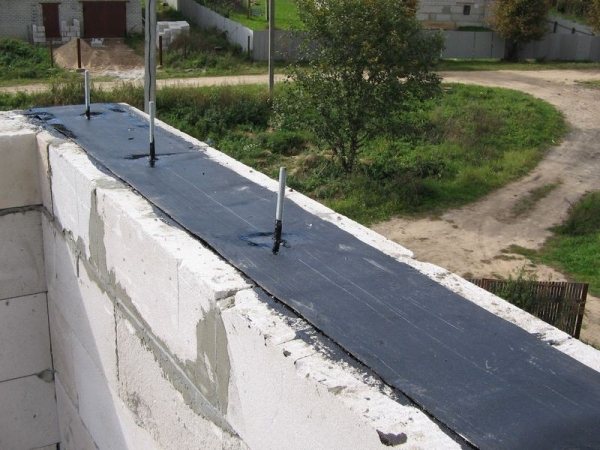

Waterproofing
Experts choose the most convenient and durable type of fastener, which is performed in this order.
- Holes are prepared along the length of the dowels, then the fasteners are inserted.
- The anchor is screwed in until it stops.
- The harpoon teeth must be inserted into the concrete, carefully pushing it into thickness.
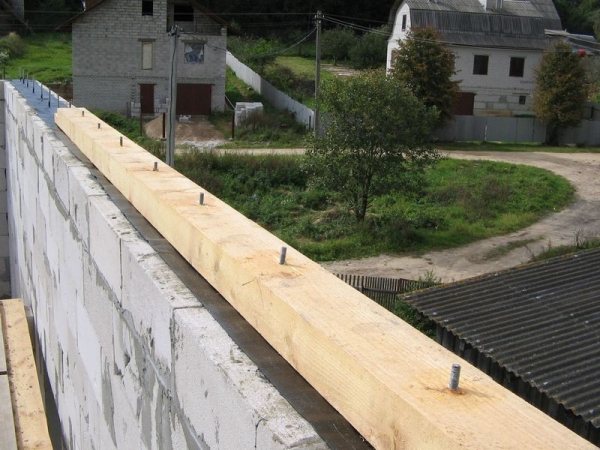

Mauerlat laying
This is the most durable and convenient way to install the Mauerlat, but it has only one drawback: high cost. The anchor complete with a special dowel equipped with a harpoon is estimated at more than 3000 rubles.
Internal insulation stages
Regardless of the material from which the bath is assembled, the general vulnerability of the blocks is high hygroscopicity. In severe frost conditions, raw materials soaked in moisture are easily destroyed. In winter, after the firebox, the room cools down, no one monitors the temperature inside, and the frost resistance resource will quickly be exhausted.
Regardless of the specifics of the blocks, a single technology of internal cladding is used.
This is the first stage of bath isolation. General sequence of work:
- The soil base is covered with glass wool, slag or expanded clay. To achieve an optimal level of heat retention, a layer should be created with a thickness of at least 35 cm.
- Next, a lightweight aggregate concrete screed with reinforcement is assembled.
- A floorboard is sewn on top or ceramic tiles are mounted.
If you plan to arrange a concrete floor, the following guide to action is relevant:
- a rough concrete cushion is equipped with a coating or roll type waterproofing;
- the next layer is laid directly with insulation - mineral wool, polystyrene, expanded clay. The optimum bookmark thickness depends on the physical properties of the selected option;
- for arranging the ventilation gap, plastic screensavers are introduced, and they are covered with a reinforcing mesh on top. The latter should be hidden under the concrete screed.
The final stage here is the laying of ceramic tiles; if you wish, you can trim the concrete base with wood material. This method of strengthening the foundation minimizes heat leakage.
For the arrangement of wooden floors, experts recommend:
- create a sub-floor by equipping the lower perimeter of the beams with cranial bars;
- fill the top of the fitted cheap wood;
- the subfloor must be equipped with a vapor barrier type waterproofing. The film should cover the entire area with a 20 cm allowance along the walls. Fixation can be done with a construction stapler; double-sided tape will be needed to strengthen the joint zone;
- on top you need to lay thermal insulation and cover it with a film or roofing material.
We offer you to familiarize yourself with Wedge doors for a bath
After filling the finished floor, the perimeter must be equipped with skirting boards. Wood needs additional protection in the form of moisture-repellent, antiseptic, flame retardant impregnations.
The porous structure of the building blocks helps to reduce heat leakage, while the assembly of the auxiliary insulation cake will protect the structure from moisture accumulation in the smallest internal cells. In the case of cinder blocks, external insulation is not as important as internal insulation, so special attention should be paid to the study of the walls.
First of all, it is necessary to prepare the surface - to clean it of dust and dirt, remove the remnants of any finish, plaster so that a flat area is formed. Then you can start building up protective layers according to a certain algorithm:
- Assembling a wooden lathing. Here you can use a budget bar, since it is undemanding in installation, it is only important that its thickness is at least 5 cm. The step (gap) between the vertical lines of the frame should be 3-4 cm less than the dimensions of the insulation boards. In this case, it will be more convenient to place the insulating material in the cells.
- Basalt panels must be placed in the resulting niches.
- Above you need to create a layer of vapor barrier. The best option is a foil membrane based on kraft paper. During installation, you need to ensure that the reflective layer is directed towards the interior of the room. The canvas is mounted with an overlap of at least 15-20 cm, the joint lines must be glued with tape. The membrane is attached to the frame using a construction stapler.
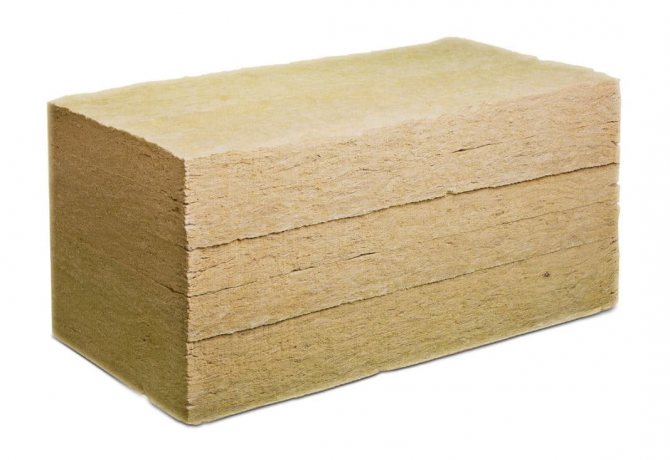

Basalt panels can be used to insulate the walls of a bathhouse from blocks.
To maintain the required ventilation gap, you will need to sew on a counter-lattice - it is created from beams that are mounted in the transverse direction. This measure contributes to the timely removal of condensate (moisture) from the foil side of the vapor barrier membrane.
At the final stage of the work, all attention is paid to the finishing wall cladding. It is recommended to cover the steam room with natural wood with a low resin content. Panels or lining must be filled horizontally so that it is easier to timely replace the lower segments, which are inevitably destroyed due to frequent contact with water.
The kraft paper membrane can be replaced with foil-clad polypropylene - its characteristics help to protect the "pie" from adverse factors.
Ceiling
The ceiling needs additional reinforcement, as it is used in extreme conditions - with significant temperature changes, under the influence of hot steam. In this area, experts offer two methods of work - open and closed.If the attic of the bath is not equipped with a floor, the second method is relevant.
The ceiling is covered with a waterproofing membrane, a layer of granular expanded clay with a thickness of at least 25 cm is poured on top. Next, waterproofing is again laid in the form of a polyethylene film or roofing material, a construction stapler is used to fix the coating.
The old method of strengthening the ceiling structure in an open way is still practiced. The factory waterproofing film can be replaced with a homemade mixture of sawdust and oily clay, the substance should be applied in a thick layer - from 4 cm.When the clay is dry, it can be covered with dry soil and oak leaves.
Closed technology is relevant for saunas, in the design of which the attic has its own floor - such auxiliary rooms can have their own functional significance.
The flooring is assembled directly on the logs, it is complemented by such components of the pie as a vapor barrier in a roll form, basalt insulation, roofing material for waterproofing (in this sequence).
Concrete floors
If you decide to pour a concrete floor, then on the lower slabs or sub-floor on the ground it is thoroughly protected from the harmful effects of moisture. For these purposes, you can use roll material in 1 layer or 3-4 layers of coating mastic. Alternatively, this is a combination of these types of waterproofing materials, after which the selected insulation is laid.
If it is expanded clay, then it can also be mixed into a concrete screed. By the way, you can also insulate with a layer of 25 cm of foam concrete of lower density. A reinforcing mesh is mounted on the arranged insulation layer, this is done to prevent the destruction of the concrete coating. After reinforcing the floor, a concrete screed is laid on the reinforcing cage. The finishing coat depends on the wishes of the owner of the future bath.

