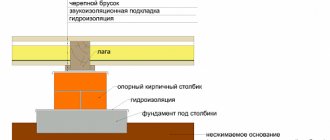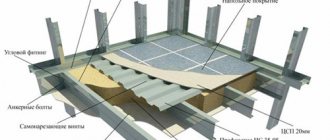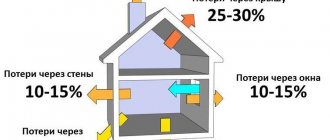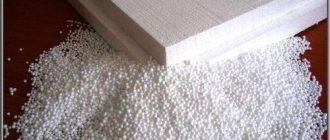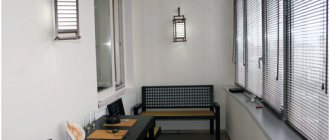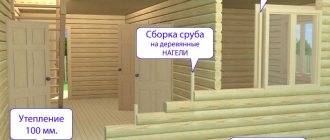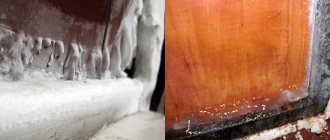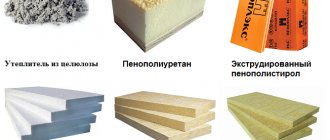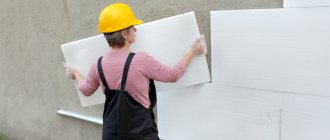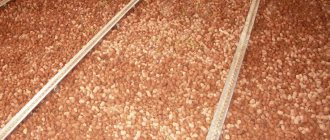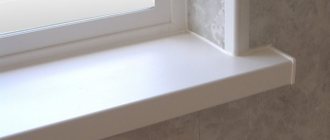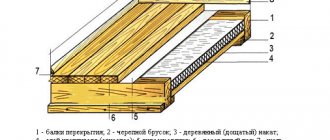Is it necessary to insulate the underground
The path to a warm home starts from the basement. A warm and dry subfloor creates a microclimate throughout the house. If the lower part of the building is not insulated, neither strong walls nor high-quality windows will help maintain a comfortable temperature.
To create an optimal microclimate in the subfield, it is necessary to ensure:
- Insulation of the basement;
- Foundation waterproofing;
- Organization of ventilation;
- Insulation of walls and floors.
The main goal of all measures is to create the correct mode of operation of the basement, that is, to restrict access to cold inside the room, to ensure the removal of moisture that forms inside, and at the same time to prevent heat leakage. Compliance with these conditions will allow solving the following tasks:
- Protect the base of the house from deformations.
- Reduce the rate of destruction of the foundations of the old house.
- Reduce heat energy consumption.
- Exclude growth in the fungus subfield.
- Make effective use of the floor space.
Floor insulation options
Getting started, you need to choose the material and method of laying the insulation. The determining factor will be the design features of the building, as well as the wishes and financial reserves of the owner. It is important to take into account the key details of the installation and subsequent operation of the wooden structures from which the house itself is made.
Foundation options:
- foundation on piles;
- strip foundation;
- frame type;
- screw piles.
There are also general specific points that are important to consider:
- The use of waterproofing. A cardinally important measure. Prevents the appearance of swollen boards. It is best to use one-sided fiber.
- Two-layer insulation method. The best way to keep your home warm. To prevent exposure to temperature fluctuations and humidity, wooden parts of the building are pre-treated with special protective equipment.
- The stability of the heat-insulating material in the vicinity of wood. The selected heat insulator must be inert towards the floor and foundation elements.
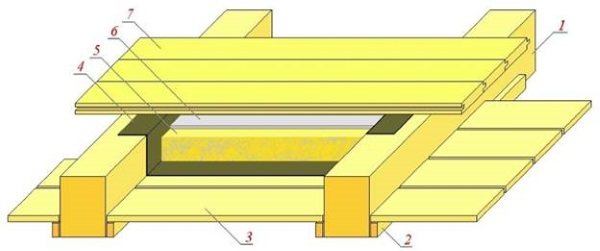
1-logs, 2- cranial block, 3 - rough floor, 4 - lutrasil (glassine), 5 - shavings (sawdust), 6 - lime mixture, 7 - finishing floor
How To Lay Foil Insulation On The Floor
- Anara Posted on 01.02.2019FollowNo Comments
There are a huge number of different heat insulators. Foil insulating material reflects up to 97% of infrared radiation towards its arrival.
It is made based on expanded polystyrene, foamed cellophane, mineral and basalt wool. Its efficiency depends on the correct installation.
Next, let's see which side to put the heat insulator with foil on the floor, the types and properties of materials, the rules for laying them.
This is a combined material that consists of a layer of duralumin foil or a metallized film, combined with a heat-insulating material. You will like the reflective layer more one-sided as it is also called two-sided. Differs in easy and quick installation due to its own elasticity. Narrower than other thermal insulation materials.
The aluminum coating has the greatest characteristics in terms of heat reflection, alas, it is destroyed by the action of alkalis in concrete. The metallized coating is resistant to alkaline attack. Spraying doesn't actually do a function of its own.
In addition to retaining heat, it is used for waterproofing, because it does not allow water to pass through itself. The thinner the foil layer, the better it allows heat to pass through itself.
There is a huge variety of foil-clad heat insulators.
They differ in the materials used at the production stage.
The properties of heat insulators with a foil layer are described in the table:
When choosing, it is necessary to take into account the requirements for the premises and its functional purpose. The top layer is expected to be covered with duralumin foil, and not by spraying.
Insulation of the ceiling of the subfloor
Insulation is selected depending on the behavior of the basement at different times of the year.
The choice of material is also influenced by the following factors:
- Indoor humidity level;
- The presence of heating;
- The presence of drainage around the building;
- The purpose of the underground.
Hardware stores offer thermal and waterproofing materials with various characteristics. The following are popular and available:
- Styrofoam. The cheapest insulation. Differs in lightness, resistance to decay, moisture resistance, low price. The combination of these qualities makes foam the most popular material for insulating wooden houses. The disadvantage of foam is that it attracts rodents, is fragile, has high flammability and releases harmful chemical compounds into the atmosphere.
- Expanded polystyrene. Foam substitute with greater strength, with a groove-comb system for a seamless connection. Basements are often insulated from the outside and from the inside.
- Polyurethane foam. Spray-on material that fills all gaps when applied to surfaces. Creates a completely sealed coating, does not burn, does not rot. Disadvantages of the material: high price and the impossibility of self-application without special equipment.
- Penofol. Flexible insulation. Provides decent thermal insulation. Fireproof and waterproof.
- Minvata. Soft insulation, suitable for use only inside completely dry rooms. Under the influence of moisture, the mineral wool begins to rot and gradually decomposes.
- Expanded clay. The use of this bulk material is only possible to insulate the floor and protect the foundation from the outside.
Fastening the insulation to the underground ceiling requires the preliminary construction of the frame. It is made from wooden blocks or metal profiles. Before laying the sheets of insulation, the tree is impregnated with a moisture-proof compound. Insulation can be "put" on glue and installation of the frame is not required.
Ceiling insulation work is carried out as follows:
- The surface is cleaned and leveled;
- Apply moisture-proof impregnation;
- The selected thermal insulation material is laid.
Penofol benefits
It is widely used in the insulation of premises due to the following advantages:
- Aluminum foil, which acts as the basis of the insulation, does not allow steam to pass through, therefore it is successfully used in damp, poorly ventilated rooms (for example, underground rooms).
- The material can also be used for sound insulation purposes.
- If you use penofol in conjunction with other materials, the heat-insulating functions are enhanced. In a bath or sauna, foil insulation contributes to long-term heat retention.
- Penofol is allowed to be used indoors with a high fire hazard, it does not catch fire.
- Easy to install as the material is rolled up. It is convenient to transport, cut, stack.
- Due to its small thickness, it slightly reduces the size of the room after installation.
- The material is completely environmentally friendly, does not release hazardous compounds, it is not gnawed by mice.
How to insulate a wooden floor with penoplex - step by step instructions
Penoplex is the latest generation material. It is a foamed polymer produced by extrusion. It has low thermal conductivity due to its strong structure with a large number of cells.
We offer you to familiarize yourself with Impregnation for a bath inside with your own hands
Penoplex is produced in slabs, the thickness of the slab is from two to 10 centimeters. Outwardly, it strongly resembles foam. Does not increase the weight of the structure.
Does not absorb moisture. Foamed polystyrene is not affected by fungi and decay processes.
It should be noted that the thermal conductivity of foam is 25 times lower than the thermal conductivity of expanded clay concrete. This factor significantly increases the insulating performance.
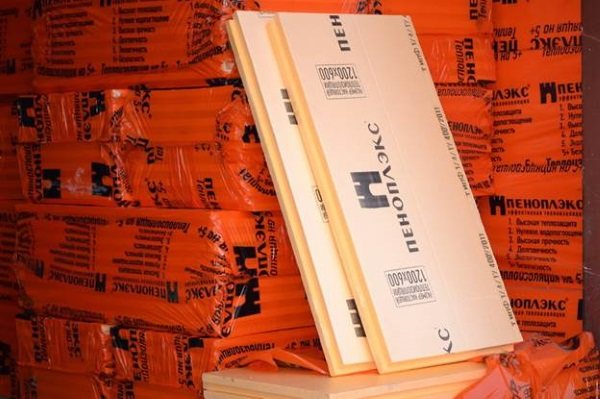

The density of the foam is 22 t / m
Therefore, the material is mechanically strong and does not require a frame to work with it.
If necessary, this heat-insulating material is allowed to be used when installing a "warm floor" (electric and water type). Penoplex is fire resistant.
The cost of penoplex is slightly higher than the cost of other heaters, but it easily pays off in the cold season.
We will analyze how to act faultlessly when carrying out insulation work.
The most convenient way of positioning expanded polystyrene foam is alternating with logs, and a floor covering is laid on top of them.
Thermal insulation materials Penoplex
Step 1. Prepare the base for laying the material.
We install the lags on the finished foundation elements. It is important to observe the distance from log to log of 1-1.2 meters. Next, we mount thickened plywood (possibly chipboard sheets), use self-tapping screws.
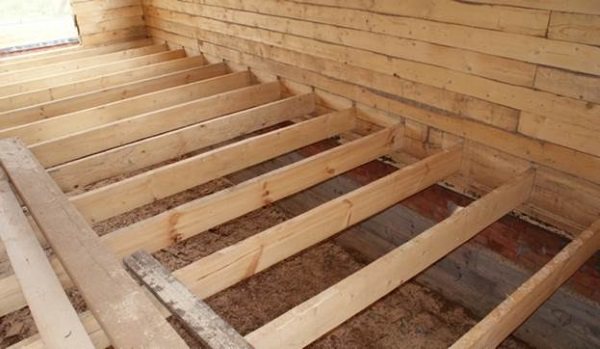

Blank for a new floor
Step 2. Laying penoplex.
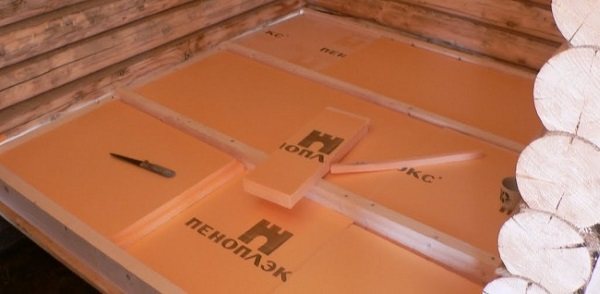

The insulation has already been installed, it remains to sew up the floor with a finishing board
The height of the insulation layer varies. However, it should be remembered that it should not be above the lag laying level. We must not forget about the layer of waterproofing material. They need to cover the subfloor itself and the logs and directly the insulation layer before laying the floor covering. It is also advisable to use wood treatment with solutions of antiseptics and antifungal mixtures.
Step 3. Close up the joints.
We glue the waterproofing joints with metallized tape to maintain tightness. Such measures will prevent the absorption of condensation by wooden beams, the growth of mold and mildew.
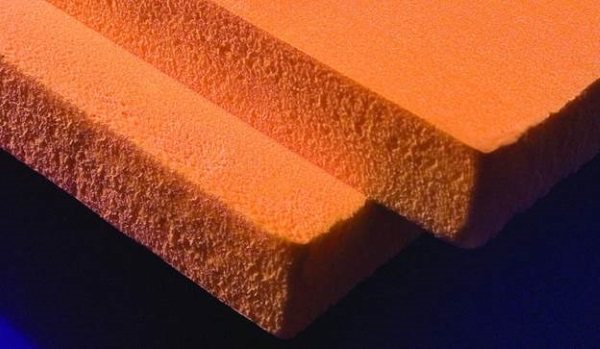

Penoplex plates
Experts recommend sealing the joints of the insulation boards using polyurethane foam.
Step 4. Work with the finished floor.
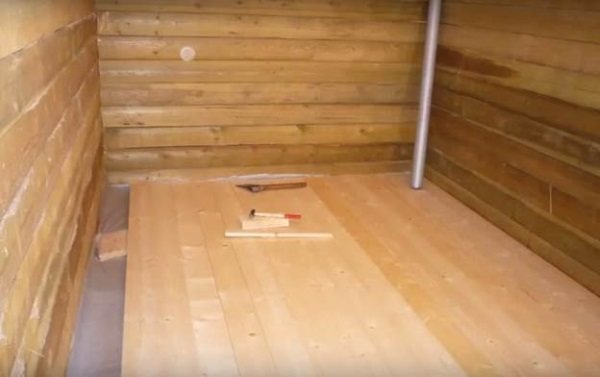

We fix the finishing boards over the waterproofing layer.
Penofol laying technology for warm floors
For effective insulation, tandem, penofol and underfloor heating are perfect.
In this case, penofol is laid down with polyethylene foam. After that, from the side of the foil, heating elements are installed and logs for flooring are laid between them.
If the warm floor is planned to be poured with a screed and the tiles are installed, then penofol type ALP is suitable. After the installation of the insulation, heating elements are laid on it, then a reinforcing mesh, after which you can proceed to the screed. After complete drying, the protruding edges must be trimmed. The next step is to turn on the heating elements for a few days to improve the drying process. After the floor is dry, you can begin the process of mounting the decorative coating.
Materials used for floor insulation in a private wooden house from below
1. Mineral wool.
Commonly used heat-trapping medium. Non-combustible lightweight material with good sound insulating properties.
There is slag, stone, glass wool.
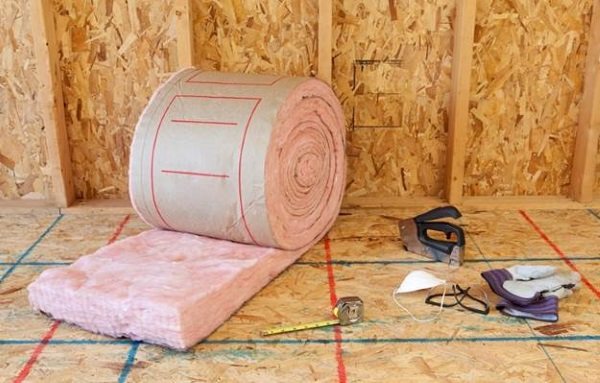

Mineral wool in a roll is easy to work with
2. Expanded clay.
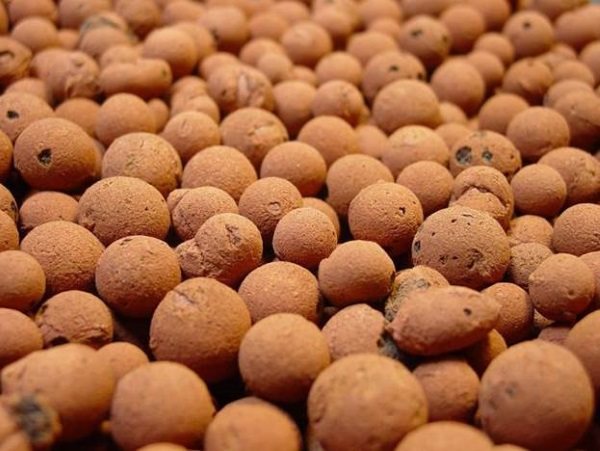

Expanded clay - natural material
Expanded clay prices
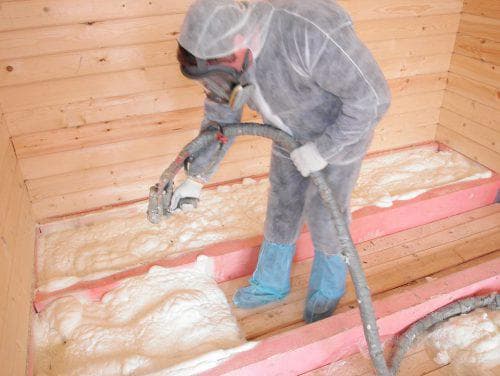

Expanded clay
It is made from clay or slate. Expanded clay is fired at elevated temperatures.
Table 1. Properties of expanded clay.
| Benefits | disadvantages |
| Excellent sound insulation | The density of the insulation mass increases under the influence of its own weight |
| Can be used at low temperatures | May cause the building to sag |
| Eco-friendly, safe microclimate at home and human health | Absorbs moisture |
3. Sawdust.
Small wood shavings, waste from the wood processing industry.
They are quite cheap, but they give a good insulating effect, they are able to create sound insulation. They require special treatment to prevent the appearance of rodents and insects in the sawdust. Next, it is mixed with cement and water and applied as a heater. It also makes sense to use clay. This will increase the insulating properties of the sawdust.
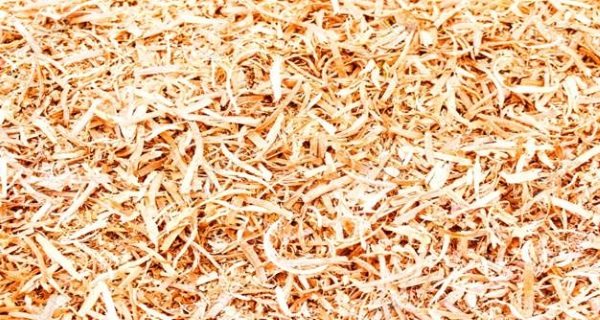

Sawdust is cheap and practical for DIY home insulation
When working with sawdust, it is extremely important to carefully lay the material, obtaining a dense and fairly even insulating layer. If the technology is not followed, the effectiveness of thermal insulation is greatly reduced.
4. Styrofoam.
He's expanded polystyrene. Resistant to moisture, fire, chemical factors. Good heat insulator. It is easy to install and remains in good condition for a long time.
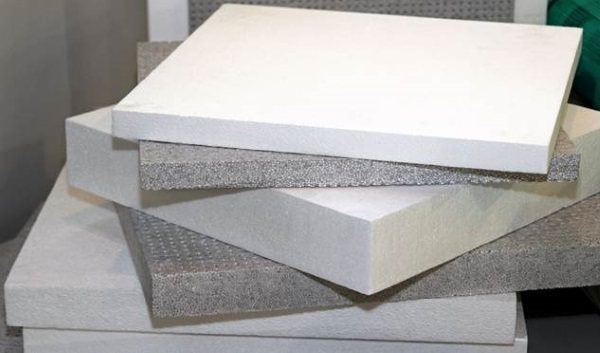

Modern styrofoam looks like this
5. Ecowool.
80% cellulose fibers. For manufacturing, they use waste paper, waste and scrap of paper production. It also contains sodium tetraborate, which makes it resistant to fire. Boric acid in ecowool gives protection against bacteria and fungi.
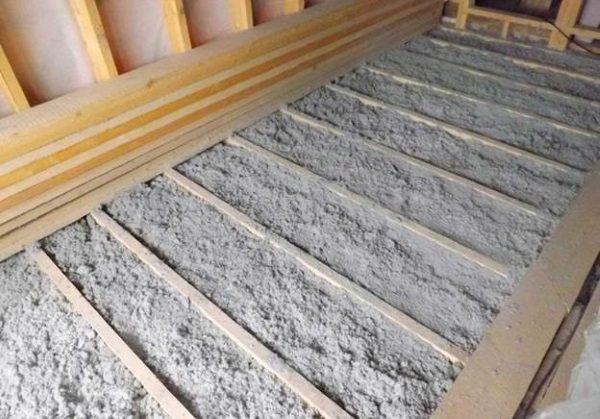

Ecowool applied dry
It is advisable to use ecowool for warming with house-raised humidity, as this prevents the appearance of abundant condensation in the walls and other internal environments of the structure.
There are three ways to apply ecowool. These are dry, wet and glue methods.
- dry application mainly works for country houses;
Cellulose wool is supplied using specialized equipment. In the process of work, dust is created, which is why it is better to use masks, respirators and goggles for safe laying of the insulation.
- the wet application method is used when there is a need for further wall cladding;
Water is added to the raw material.
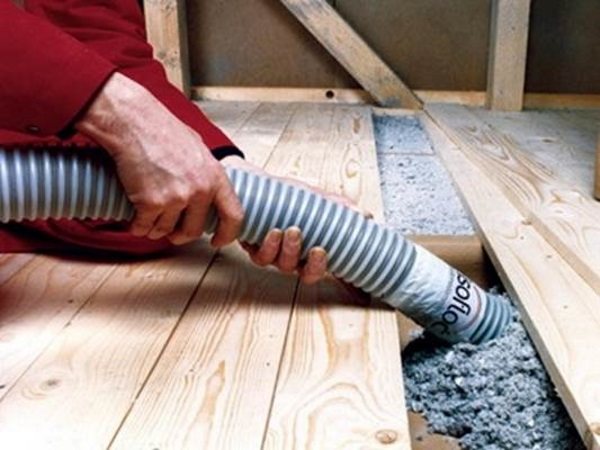

The resulting mixture, when solidified, forms a dense mass
- the glue method is used to insulate reinforced concrete or metal structures.
Going to a building materials store, you can see how wide the range of products in question is. Each heat insulator differs in its dimensions, characteristics and installation method. The choice of this or that material depends on the personal wishes of the owner and the characteristics of the floor covering.
We offer you to familiarize yourself with Facade panels for exterior decoration of the house: choosing the best option
Mineral wool
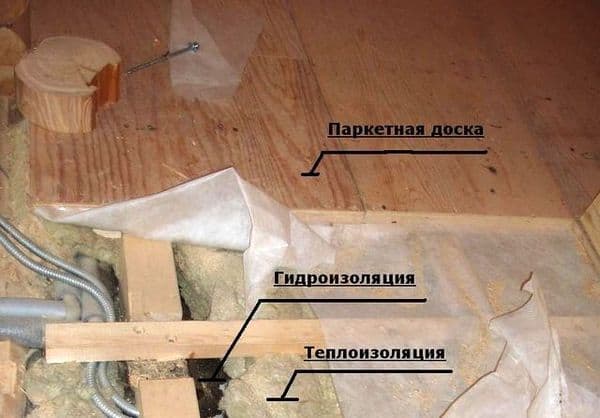

For thermal insulation of a cold wooden floor, mineral wool is often used. The heat insulator is produced in the form of elastic mats and panels. The process of its installation is carried out in one layer.
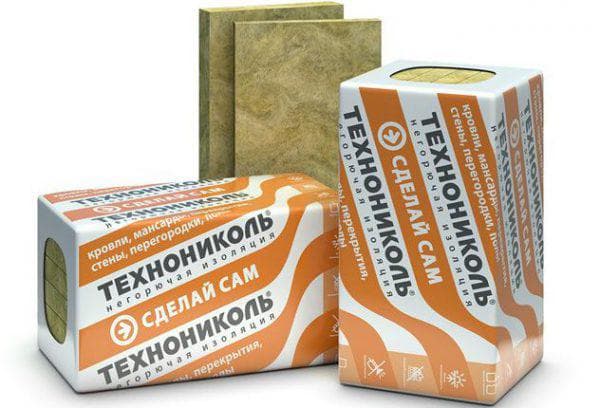

Insulation mineral wool
The main advantages of the material include:
- high noise and heat insulation performance;
- long service life;
- resistance to fire and high humidity;
- acceptable cost;
- safety;
- resistance to mechanical and chemical factors.
It may also be useful for you to learn about how a log house is insulated from the outside with expanded polystyrene.
Polyurethane foam
The material is ideal for thermal insulation of the floor from below. Its peculiarity is that it contains pores that are filled with air and gas. Polyurethane foam is lightweight, but at the same time perfectly retains thermal energy. Possesses maximum resistance to the formation of fungus and mold. It does not lend itself to decay and the influence of acids.
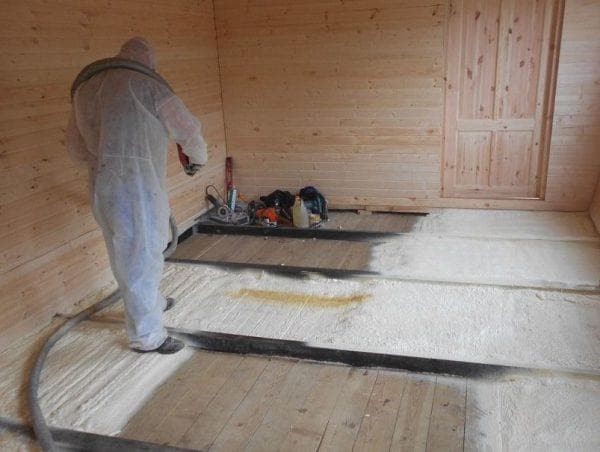

Insulation Polyurethane foam for the floor
Polyurethane foam is laid using a special technique, and it is also characterized by excellent adhesion to the surface. With the help of this material, it is possible to carry out floor insulation of various shapes without forming joints.But how the front door is insulated with such material and what material can still be insulated is indicated here.
Styrofoam
This heat insulator for floor insulation from below is considered the most popular. Due to its special structure, a low level of vapor permeability and heat conductivity, fire resistance is achieved. The material is also distinguished by its reliability and resistance to the influence of mechanical and chemical factors.
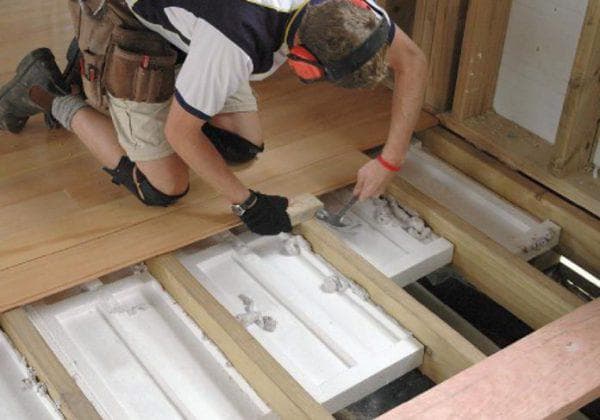

Insulation foam for the floor
Styrofoam has a long service life, while retaining its thermal insulation properties. Its main disadvantage is that it absorbs a small amount of liquid, which has a detrimental effect on certain properties. But how the floor insulation in a wooden house takes place from below with foam is indicated here.
Penoplex
You can make the floor warmer in a wooden house with the help of foam. It is distinguished by its light weight and homogeneous polymer composition. Thanks to this, there is no load on the base of the house. The heat insulator is made by means of extrusion - forcing soft raw materials through molding recesses of special equipment. And here in more detail how to make the floor insulation with foam.
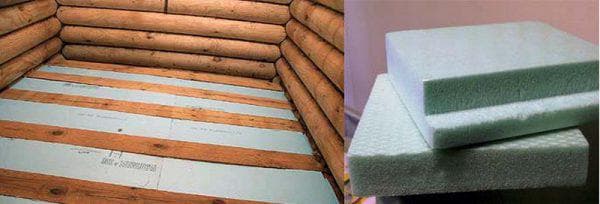

Penoplex insulation for the floor
The heat insulator is highly reliable and resistant to low temperatures. It will show its thermal insulation qualities for a long time and will create reliable protection against moisture penetration. But how to insulate the floor with penoplex in a wooden house, and how easy it is to do, is indicated here.
Expanded clay
Thermal insulation of a wooden floor can be done using expanded clay. It is a free-flowing material characterized by a porous structure. The heat insulator is produced by firing slate or clay in a special furnace.
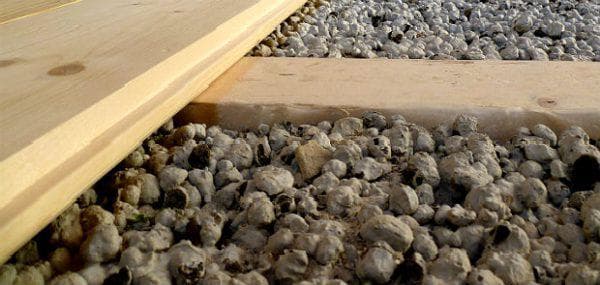

Expanded clay insulation for the floor
Expanded clay is a durable and environmentally friendly material. It is characterized by high levels of sound insulation, fire and frost resistance. But expanded clay has one drawback - after a while it becomes too dense due to its own weight and loses its thermal insulation qualities.
Penofol
This material for floor insulation is produced in the form of rolls. Obtained on the basis of foamed polyethylene, which is covered with aluminum foil on top. The thickness of the material is 3-10 mm.
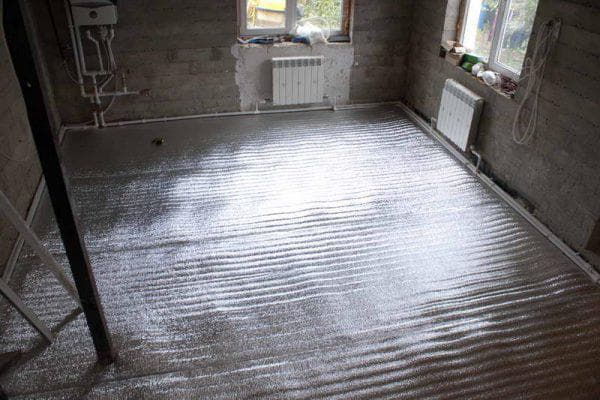

Penofol insulation for floor
But despite this, it perfectly conducts thermal energy and does not need to install an auxiliary vapor barrier. But penofol has a number of disadvantages, including susceptibility to rust and loss of strength. It will also be useful for you to learn more about how the house is insulated and siding with siding.
Izolon
This heat insulator today enjoys a wide range of applications due to its versatility. Izolon is an elastic-type polyethylene foam, which has a cellular structure, where each cell is closed. It can be obtained in various densities and thicknesses, which once again confirms its versatility.
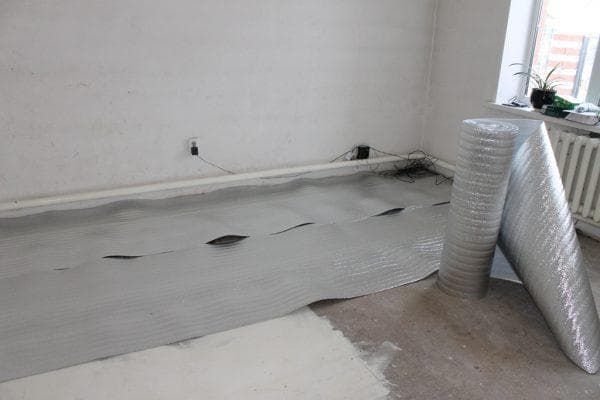

Insulation isolon for the floor
Using penofol on concrete floors
Floor insulation in a private house with penofol is widely used even on a concrete base.
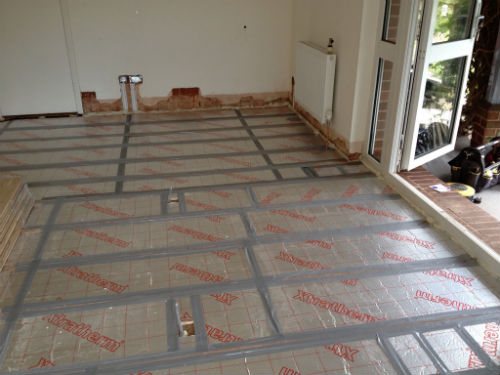

To get a high-quality coating, you need to do the work sequentially:
- The concrete pavement is leveled. It must be cleaned of all kinds of contamination. It is better to use a self-leveling screed. Some people prefer a self-leveling mixture.
- Penofol is placed on the resulting flat surface. It is recommended to choose class "B", where there is foil on each side. It is necessary to make high-quality joints, and then close them with aluminum tape.
- The next step in warming the floor with penofol will be the installation of a frame made of wood. The section of the timber used must be at least 5.5 centimeters
- Insulation is selected, which is placed in a wooden frame.It must be compressed with mineral wool. The use of foam is possible.
- Next, the second layer of penofol is laid. For this stage, you can take the class "A" of the desired product, which has a foil on only one side.
- The final stage of insulation will be the installation of boards, which are stacked on top of wooden logs.
Floor arrangement
The first stage of insulation is a device in the underground of a ventilation system that will circulate air inside the room and prevent the formation of condensation on the surfaces.
We suggest that you familiarize yourself with How to overlay a wooden house outside
Underfloor ventilation consists of installing two pipes from different sides of the room. The optimal arrangement of pipes is on the south and north sides of the house. Installation of pipes is carried out in accordance with the laws of physics, cold air tends downward, and after warming up, it rises up.
The supply pipe is located at a height of 20-30 centimeters from the basement floor, and the entrance pipe is 40 cm from the ground. The outer opening of the pipe is covered with a fine mesh - protection from rodents entering the basement.
The outlet pipe is placed 30 centimeters below the basement ceiling. And its upper end is taken out to the roof of the house. The top of the pipe is covered with a protective cap. This arrangement of pipes will ensure optimal air movement in the underground and protect the room from mold.
Floor insulation is most often performed by laying expanded clay. The sequence of work is as follows:
- A layer of sand - 5-10 centimeters is poured onto the leveled and cleaned of the old flooring floor.
- Laying waterproofing material: plastic wrap or roofing felt. The edges of the film with a height of 10-15 centimeters are brought onto the walls and fixed in any available way. When laying, the strips of roofing material or film should overlap each other by 20 cm.
- A layer of expanded clay with a height of 15 centimeters is poured onto the surface of the film and leveled along the beacons installed along the perimeter.
- A cement screed is poured over expanded clay with preliminary laying of reinforcing elements.
Which side to stack Penofol?
To deal with this, you need to consider the structure of the insulation. The most widespread are three main types of material:
- Type A is made in the form of foamed polyethylene with one-sided foil.
- Type B has a reflective coating on both sides of the PE foam.
- Type C - has one reflective surface, and on the other - coated with glue.
For a self-adhesive modification, the question usually does not arise of which side to attach Penofol C, but for the other two types there may be options.
The foil layer is placed in the direction of the object from which heat is emitted. Based on this, it is determined which side to use Penofol A. It is usually turned with a reflective cover towards the room. In the case of double-sided foiling, the material effectively returns heat to the room and prevents the building from heating up outside.
Thermal insulation of a wooden floor with mineral wool
Various modifications of insulation can be found on the market. There is mineral wool in ready-made rolls and plates.
It is capable of absorbing moisture, which means that a good vapor barrier is extremely important. At the same time, it is able to protect the wood of the surrounding structures from excessive moisture and decay.
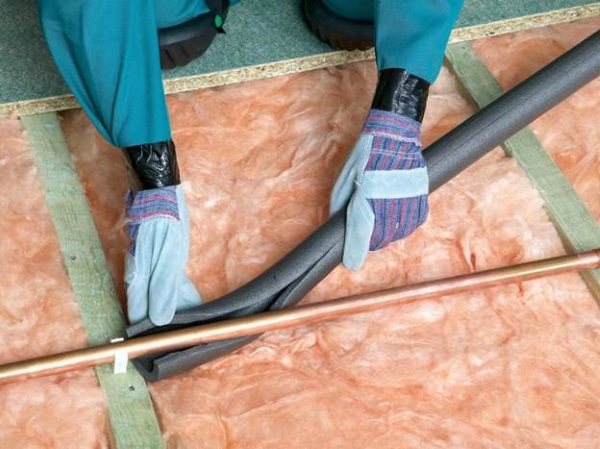

Experts recommend taking precautions when working with mineral wool: use protective clothing
Among the necessary attributes are gloves, a mask and glasses. Fine fibers of the material can cause severe itching, skin redness or irritation of the respiratory tract.
Insulation of the foundation
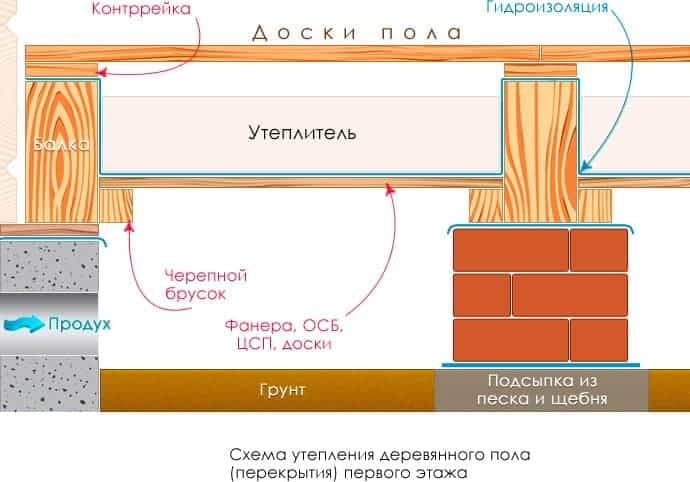

In wooden houses, the foundation most often serves the purpose of the basement, therefore it protrudes relative to the walls of the house. With a high standing groundwater, it is important to pay attention to the freezing of the soil around the basement.
If at the construction stage the insulation and waterproofing of the foundation was not carried out from the outside, you will have to dig a trench around it in order to deepen the sheets of insulation. For waterproofing the underground around the house, you will additionally need to make blind areas.
From the outside, the foundation is insulated with cement-bonded particle boards 15-20 mm thick or foam. The slabs are attached to the foundation with special glue. Then the insulation is reinforced and plastered, or covered with decorative stone.
To drain water around the basement, a blind area is made of asphalt or concrete. The blind areas are mounted with a slope to the side outside the walls of the house. The presence of a blind area will additionally protect the foundation insulation from moisture penetration through it and subsequent destruction.
Floor insulation with penofol
Penofol looks like a puff cake. Foamed polyethylene is covered with pure aluminum foil. Sold in large rolls. Penofol sheet has a thickness of three to ten millimeters. It retains heat perfectly, performs high-quality sound insulation, is safe for the ecology of the house.
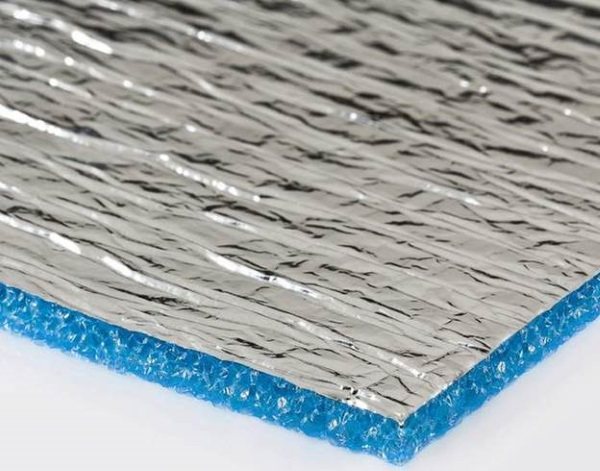

Foil penofol easy-to-work material
The effectiveness of penofol is based on the reflection of thermal radiation. This is how heat is retained inside the room. High quality aluminum foil is to blame. Here, its properties are close to those of precious metals.
I distinguish penofol with two and one layer of foil. In addition, there is a self-adhesive penofol.
Penofol is susceptible to moisture. However, by itself, it is not capable of absorbing moisture.
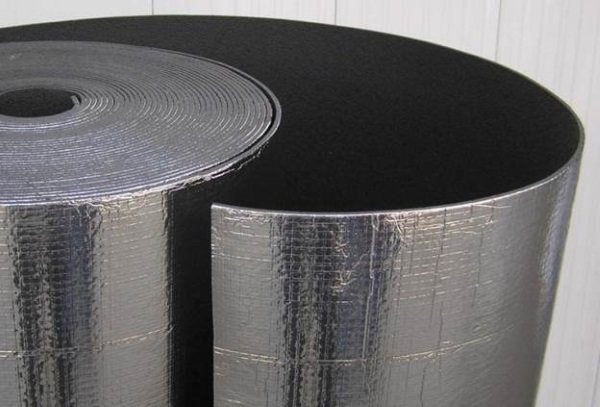

Penofol does not support combustion
The disadvantages of the material include low rigidity, which can create additional difficulties when working with it.
Fastening penofol may also require additional efforts. Punch-through fasteners cannot be used, because this will lead to deterioration of properties. All that remains is special glue, which will also have to be purchased.
For work with vertical and inclined surfaces, it is advisable to take self-adhesive foam foam.
Recommended for use as additional insulation. Serves no more than 5 years.
Advantages and disadvantages of penofol
The main advantages of the material:
- Low ability to conduct heat. The thermal conductivity index can vary in the range of 0.039-0.051 W / (m * C).
- The vapor permeability level is 0.01 mg / (m * hour * Pa).
- Heat reflectance can be over 97%.
- Excellent sound absorption performance.
- Penofol does not absorb moisture, the moisture absorption rate is less than 1%.
- At elevated temperatures, the material is not susceptible to melting (up to 1100 C).
- Differs in small sheet thickness.
- It is robust, resistant to mechanical stress and has a long service life.
- Very easy to install.
- Has an affordable cost.


Penofol density index can vary from 25 kg / m³ to 50 kg / m³. If penofol is used in combination with other types of insulation, its effectiveness increases significantly.
Disadvantages of a heat insulator:
- Insufficient level of rigidity. On top of the insulation plates, it will not work to stick wallpaper or paint them.
- While fixing the penofol, it is necessary to provide for the protection of the electrical wiring and it will be necessary to beware of breakdowns.
- Low level of adhesion. In order to get a reliable adhesion to the insulated surface, you will need to use a special adhesive mixture or use the fastening on the dowel-nails.
Thermal insulation of walls
The most commonly used sheets of foam or polystyrene. In the presence of heating, sheets 1 cm thick are sufficient, for an unheated subfloor - at least 5 cm.
The insulation can be attached to the walls with construction glue and additional fixing dowels. Before fixing the sheets, irregularities are smoothed out with cement mortar.
The second mounting option is laying the sheets in a frame pre-stuffed onto the wall. The work consists of the following stages:
- A crate made of a metal profile or wooden slats is mounted on the walls. Lattice cells are made according to the size of the sheets.
- Glue is applied to the plates and put into the cells of the lattice.
- From above, the slabs are covered with sheets of OSB, plywood, moisture-resistant drywall, or a reinforcing mesh is attached and plastered.

