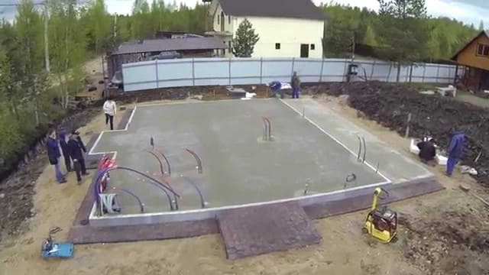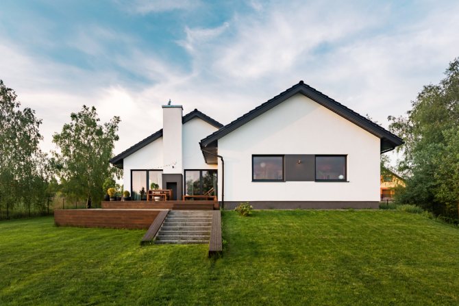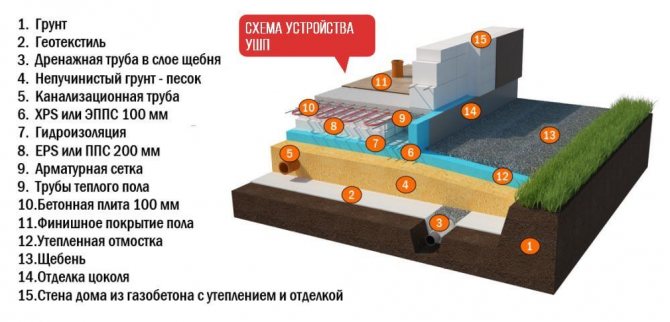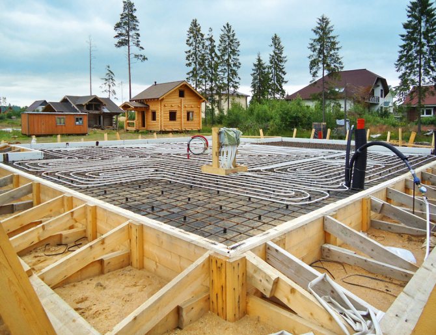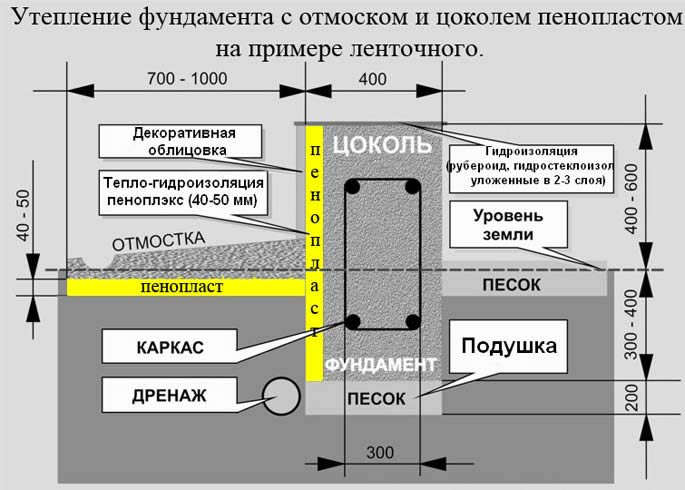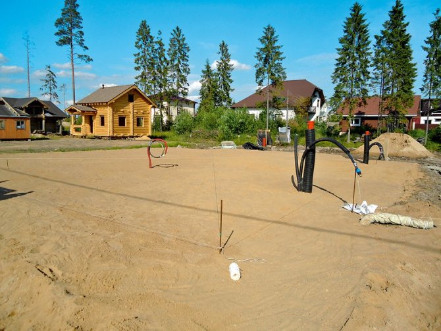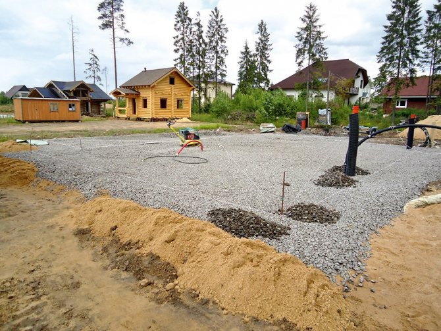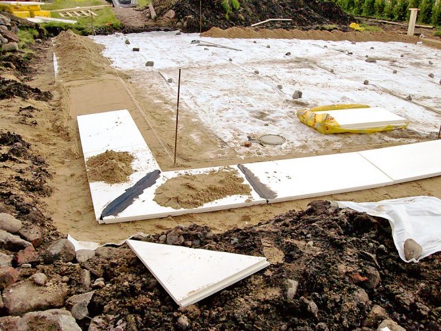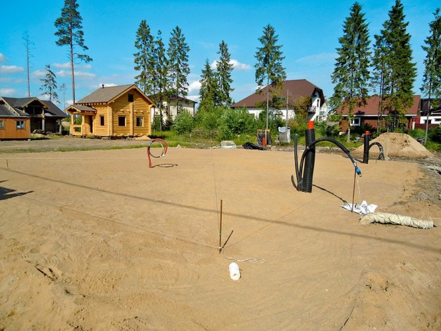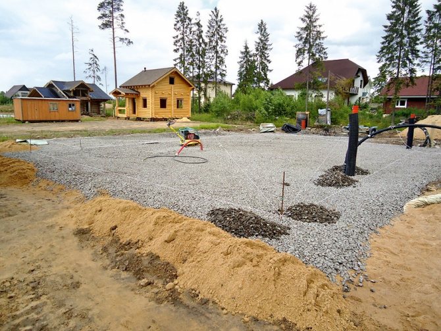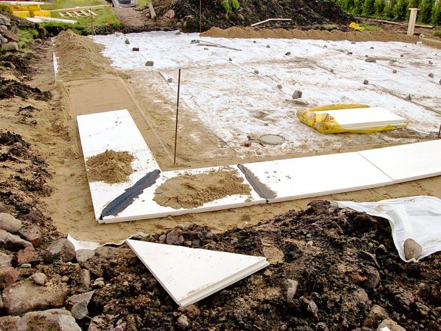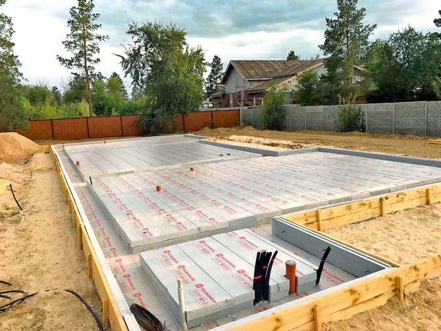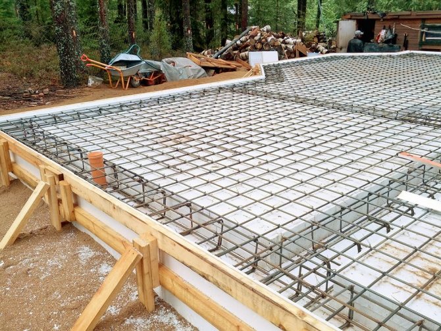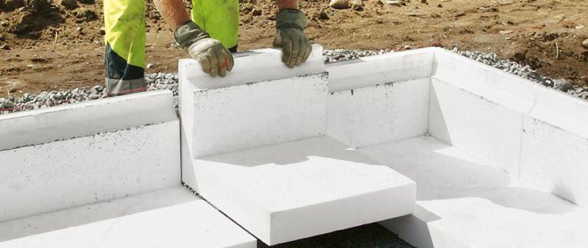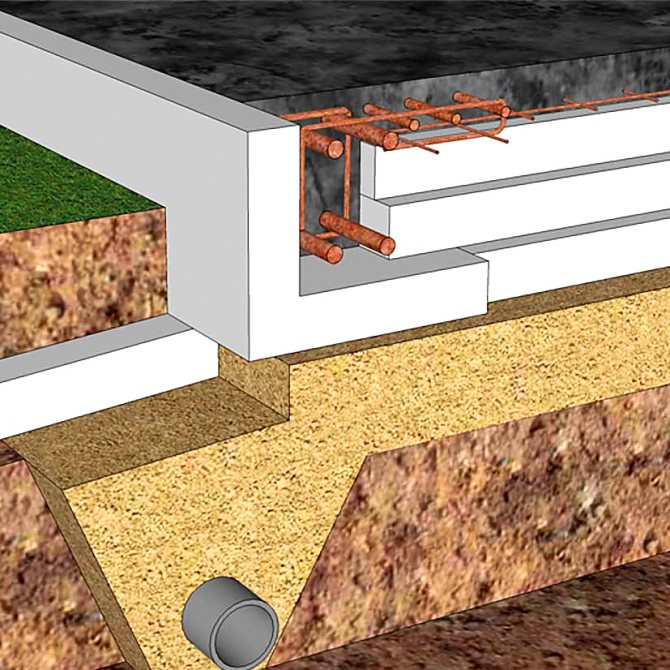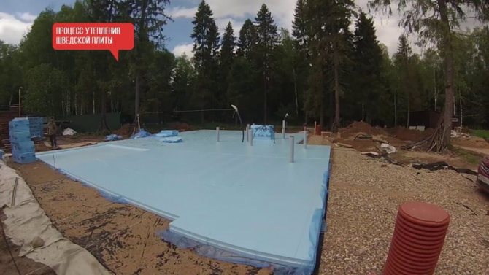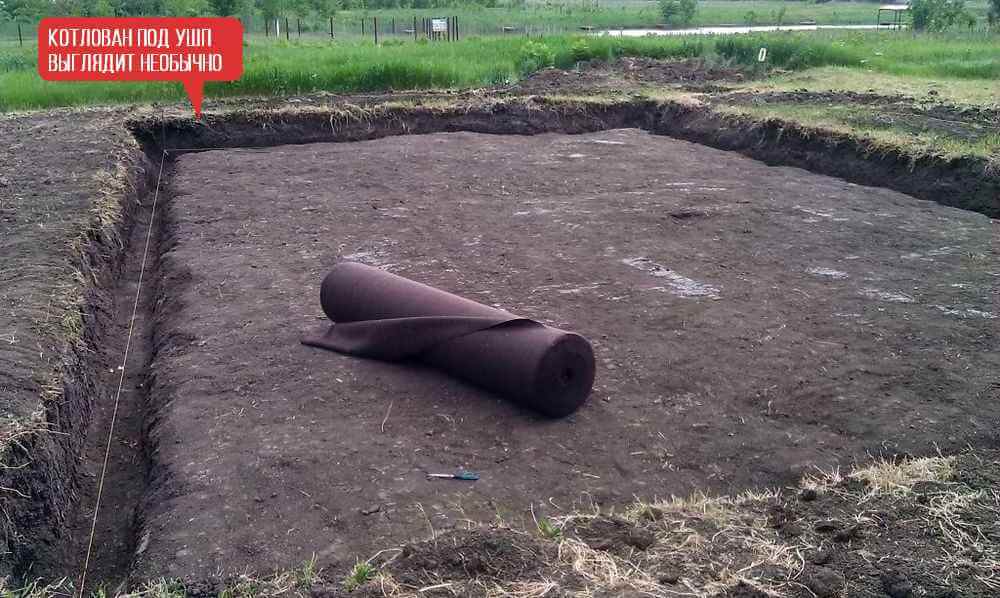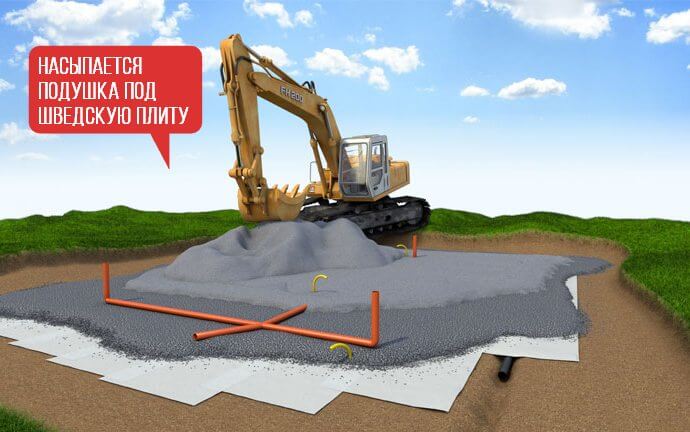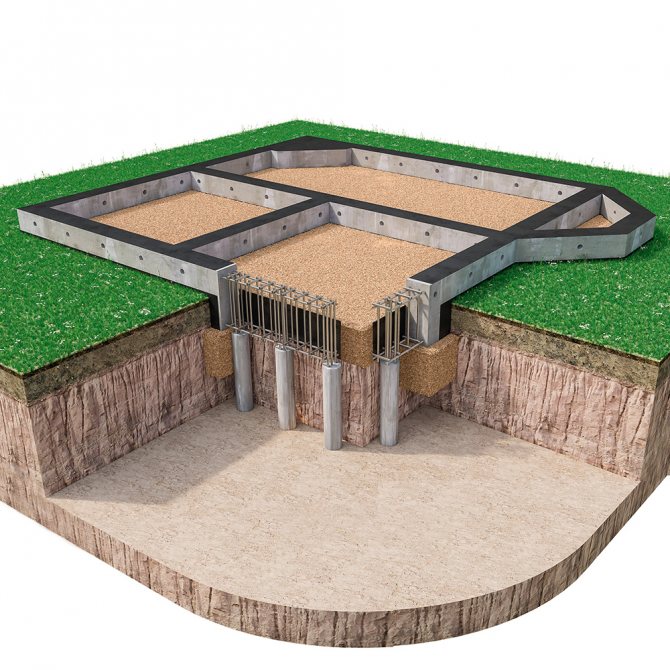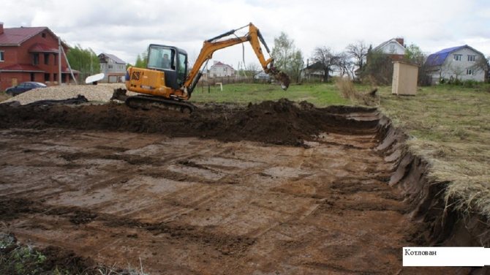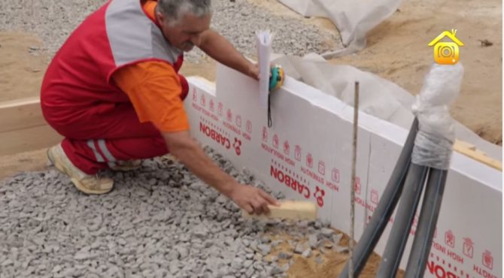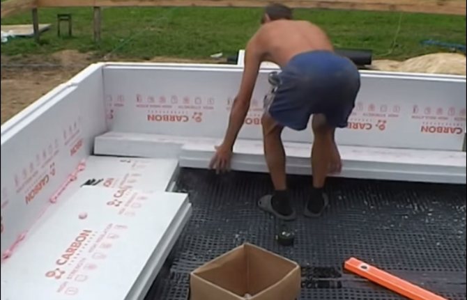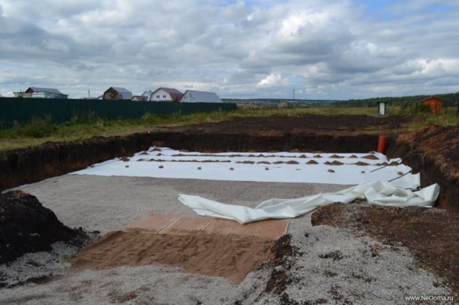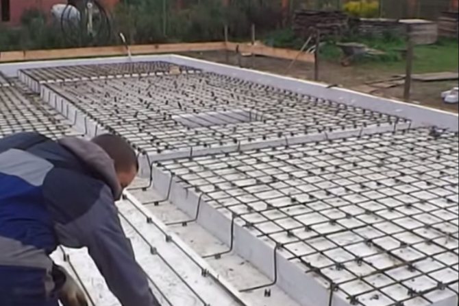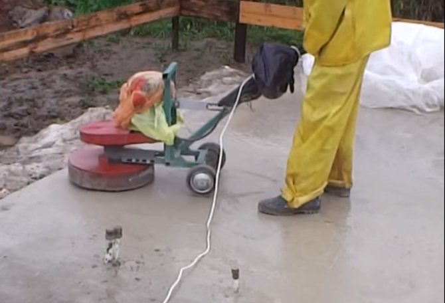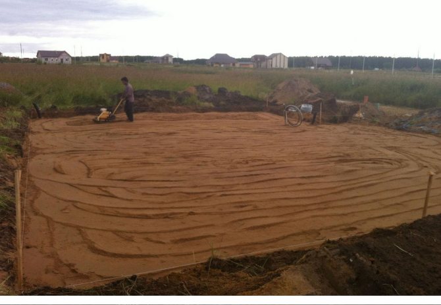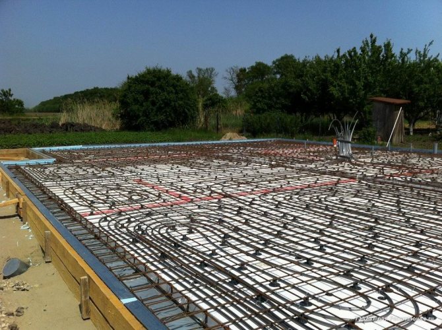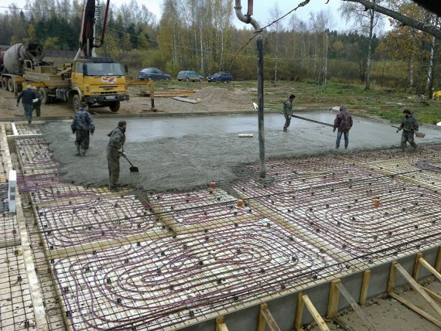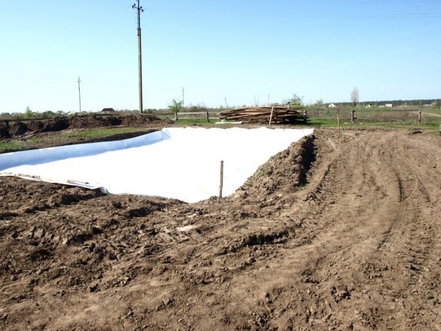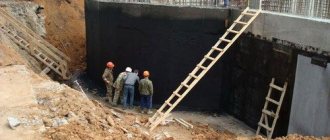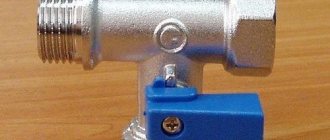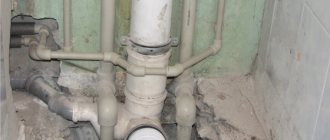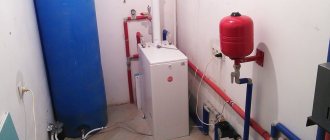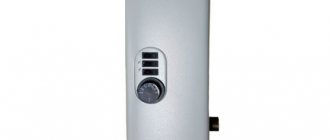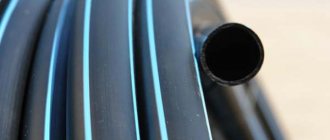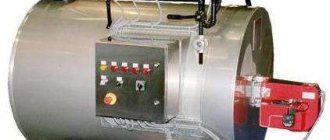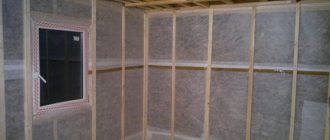When building any house, you need to be especially careful when laying the foundation. It must be strong, reliable, durable. Should the foundation be warm? Is it so important to make a warm foundation and which one is warmer? Does the temperature of the floor depend on this and does it affect the strength and durability of the subfloor? - Let's take everything in order.
Foundation and cold floor
Often, after building a house and settling in, the owners suddenly find that the floor remains cold at normal room temperature. You have to put on slippers or warm socks, the owner begins to regret that he did not make a warm floor. There may be several reasons:
- the foundation was not properly insulated at the junction with the wall;
- the floor of the house is not insulated, or there are too large gaps in the floorboards;
- very high ceilings.
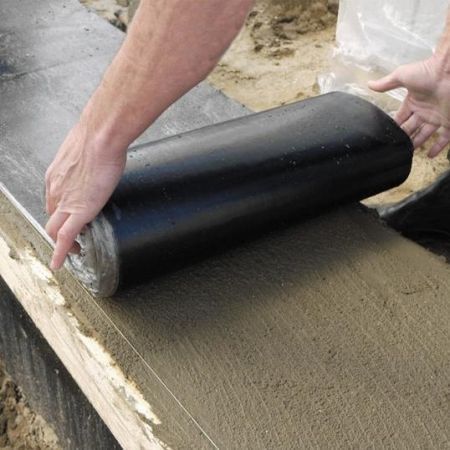
Foundation waterproofing
As you can see, the foundation of the house is not to blame here. Most often it is insufficient floor insulation. As a rule, thermal insulation is laid under the floor in several layers, which prevents the penetration of cold.
If you do not put an insulating layer between the foundation and the brick wall, cold bridges are formed, as a result of which the cold penetrates through the walls (as a rule, it is especially noticeable in the corners where the skirting board is installed).
High ceilings are an indirect reason. The main reason is that warm air rises due to convection, and at normal room temperature in the house, the difference in height has a detrimental effect on the floor temperature and can be up to 5 degrees.
Advantages of the stove
Building construction based on UWB has the following advantages:
- Life support engineering networks are laid either in the slab itself or under it. As a result, there is no need for a basement or basement floor for the placement of communications, for insulation and protection of pipelines and cables, which reduces construction costs.
- One of the foundation layers is thermal insulation. Its presence prevents the onset of seasonal cyclicity of operation (freezing - thawing).
- The widespread use of waterproofing materials protects the enclosing structures from moisture penetration, which increases their service life and heat retention capacity.
- The use of waterproofing materials, drainage, sand and gravel "cushion" completely eliminates the destructive effect of moisture on the foundation.
- Due to the Swedish technology insulation and the arrangement of the "warm floor" water system, operating costs for heating are significantly reduced.
- Monolithic structure, reliable reinforcement, designed stiffening ribs provide a large bearing capacity, do not create restrictions on the technology of building construction, the use of various building materials for the construction of walls, ceilings, roofs.
- Leveling the concrete base with subsequent grinding makes it possible not to carry out the arrangement of the final finishing of the floor of the 1st floor before laying the finishing materials, which saves money and time.
- The materials necessary for the creation of the USHP are supplied to the construction site in small batches, their use does not require the use of cranes and heavy trucks;
- The laying of engineering networks and the arrangement of the foundation are carried out within the framework of one technological operation, which reduces the construction time.
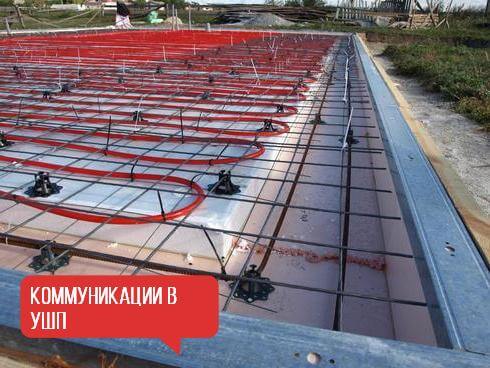

Is a cold foundation unreliable?
It is believed that low temperatures have a detrimental effect on the reliability of the foundation. This is partly true, partly not.In fact, if the concrete foundation of the house is installed according to technology, then no frost is terrible for him. Water that freezes shrinks and expands when the temperature rises - it is the reason for the destruction of the base.
To solve the problem, you need to do good drainage and lay the foundation below the level of freezing of the soil. Drainage pipes must be covered with medium-grain crushed stone so that they do not clog.
It is not frost that destroys the base;
Now let's talk about warm grounds.
Plank floors on a slab
After the monolithic slab is filled with a rough screed, it is necessary to decide on the choice of material. Plank floors are a good choice for flooring. The first step is to install the logs, that is, the element to which the plank covering will be attached. They should be placed on soundproofing pads. In the absence of a slab, columns are made, most often of bricks, on which logs are laid.
An ideal home should be reliable, solid, durable and, most importantly, rational. The current idea of a good home for your family is already associated with energy efficiency and innovative solutions.
Any house is based on a foundation that determines its durability and reliability. For the construction of the house, it is proposed to equip the foundation with an insulated Swedish plate (USHP).
What it is, and what are the main advantages is already known to a wide range of readers, thanks to the advertising campaign.
However, it is important, along with this, to understand the features and disadvantages of UWB in order to make a balanced choice.
Varieties of "warm" foundations
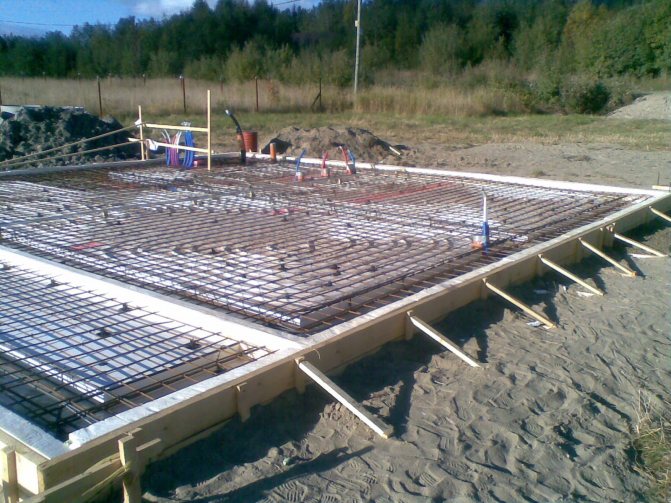

Swedish plate
The most common types of insulation are:
- with the use of insulation "Swedish plate";
- base shallow tape;
In the application of the Swedish board, a special role is played by the insulating formwork, which is created from XPS foam boards. Thus, a form of formwork is formed, which perfectly retains heat and is a good waterproofing layer.
Both types are installed at a shallow depth, which brings its own limitations and requirements to the materials of the house. Ideal for walls made of foam or gas silicate blocks. Also, erection is possible only on stable soils with a minimum heaving factor.
Dignity of a monolithic base
A monolithic slab as a foundation has many advantages, for example, such as:
- the device of the slab base is considered reliable on almost all types of soil. A monolithic slab is laid on a pillow, which consists of several layers, such as: crushed stone and sand;
- the structure of the reinforced concrete base is installed at a shallow depth. The only preparatory work is the removal of the vegetation layer from the soil using technology;
- ease of installation;
- due to the high resistance to loads on the slab, walls can be laid out using any type of material;
- the strength of the metal reinforcement installed in the frame ensures the same distribution of almost all influences: deformations in the winter period of time under the influence of soil heaving, as well as the pressure of the structure on the soil;
- the construction of a monolithic foundation does not take much time and is easier to do than a strip foundation.
What if the soil is unstable?
On unstable soils, a common mistake when building the base of a house is the fact that it is buried rather shallowly into the ground, this usually happens when some "specialist" is working who tries to get the job done as soon as possible, without thinking that the house will turn out to be of poor quality, to put it mildly.
In conditions of heaving, the tape must be laid below the level of freezing of the soil, otherwise, in the spring it may crack.
It is not so much the temperature of the ground or air that is important, but good waterproofing and proper drainage. You should also correctly backfill the foundation of the house.
Concrete pavement
This is a fairly flat and undeniably smooth floor, which is used in industrial and warehouse-type premises. Such a floor has an even and smooth surface thanks to chemical additives. These chemical elements impart durable strength to the coating as a whole. Such floors are applied to the surface of the concrete base and then trowelled to a perfect shine. Due to the chemical element at the time of grouting the surface, it penetrates into the structure of the foundation, making it stronger. After watching the video, you will learn how to properly install a concrete floor.
One of the important qualities of such a floor covering is durability and dust-free. It is also important that the cost of installing such a floor is inexpensive. The low cost of materials allows you to reduce unnecessary costs.
The procedure for warming the foundation
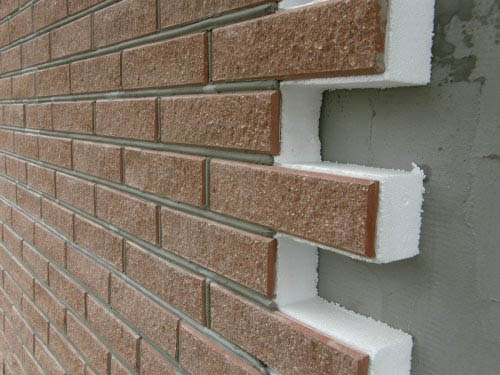

Polystyrene sheets are fixed with special glue.
If the house is already built and the cold floor does not allow you to sleep peacefully, you can insulate the foundation from the outside with polystyrene panels. This will allow you to move the dew point, get rid of cold bridges and make the basement warm.
In order to insulate the foundation, you first need to select a part of the soil around the perimeter of the foundation, about 0.5 m wide and 20-25 cm deep below the base of the foundation. The remains of the excavated soil are removed carefully, all irregularities are smoothed out. A waterproofing material is applied to the surface (preferably in two layers). Next, the groove is filled with sand or gravel, carefully tamping, so that the layer is level with the base of the foundation.
The polystyrene slab is applied to the foundation starting from the foot in the vertical direction and from the corner of the building horizontally, using a construction hole and a level. Sheets are attached with special dowels with a wide head. The gap between the base and the insulation must be sealed with construction foam. Next, the structure is buried and tamped well.
Next, we trim and insulate the basement of the house. Which material to choose depends on the type of base. The plinth can be made of brick, artificial or natural stone, or upholstered with plastic panels. Under any of the types (focus on the budget), a layer of thermal insulation is laid.
Watch a video about arranging a "warm" foundation:
Slab base, installation
In order to better understand the progress of the work, it is imperative that you familiarize yourself with the points for performing work on the independent installation of a monolithic base. The first step is to pay special attention to the calculation of the foundation. Most often, when performing this type of work, many make gross mistakes that negatively affect at the time of installation of the base.
It is very difficult to make calculations of the foundation with your own hands without certain knowledge. In addition to the loads on the base at the time of calculations, it is necessary to take into account possible shrinkage, deformation, the distribution of all loads on the slab, and so on. Calculations are performed based on state standards and norms. If you do not have the skills in such work, it is best to contact construction experts.
After completing the calculations, it is necessary to do earthwork types of work. A recess should be made around the entire perimeter of the future foundation. Next, you need to lay geotextile materials, which are necessary so that the sand cushion is not squeezed by weight into the thickness of the clay.
Sand pillow ramming
A cushion of sand is being laid; in some situations, you can use medium fraction crushed stone. The backfill is necessarily accompanied by layer-by-layer compaction, which allows the material to be compacted. It is recommended to spill the mass with water at the time of compaction.After that, engineering communications are carried out. Next, the concrete mixture is poured with a thickness of 10 centimeters.
Waterproofing is laid on the formed preparatory layer, which is necessary for the concrete slab. It is imperative to solder the joints of the material. It is best to use burners for this. The dimensions of the waterproofing must be larger than the area of the foundation. The edges of the insulation must protrude so that they can be further attached to the base plate.
At the end of the installation of the waterproofing layer, the thermal insulation is laid. The best material for this will be extruded polystyrene foam. In most cases, a plastic wrap is laid on top of it. Installation of thermal insulation will solve such a problem as cold floors in the room. Also, if it is available, heating costs will be reduced in the cold period.
Reinforcement of the future slab
A structure made of metal reinforcement is installed on the surface of the finished foundation layers. The reinforcement mesh should be laid at a level of 50 millimeters from the bottom of the foundation, that is, from the expanded polystyrene layer, and the second at 50 mm from the upper edge. Formwork panels are installed along the perimeter of the finished structure. They should be tightly connected together to avoid leakage during pouring. The final stage on the base slab is its pouring with a concrete mixture.
The sequence of insulation with expanded polystyrene
If the foundation is insulated not during the laying, but of an already constructed building, then it is necessary to dig a trench to a depth of laying of a convenient width (about 40-50 cm), and then prepare the base for laying the heat insulator by cleaning, washing and drying it.
A layer of waterproofing is applied to the foundation wall - either roofing material or bituminous mastic. If the first type of waterproofing is used, then polymer glue will be required to fasten the expanded polystyrene plates, and the mastic can act as an adhesive. No additional fasteners are required.
For external insulation of a monolith, plates with a thickness of 5 cm are sufficient, which is equal to the thermal insulation properties of 9.5 cm of mineral wool and a meter of brickwork.
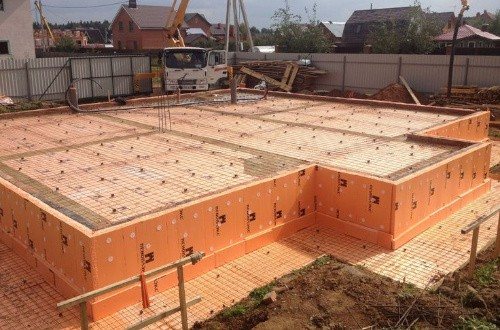

It is recommended to use polyurethane foam for the density of the heat-insulating layer on the ridges of the locks and at the corner joints.
This is followed by another layer of waterproofing - mastic or roofing felt, to protect the mounting foam vulnerable to moisture. Ideally, the insulation should cover not only the foundation, but also part of the basement. By the way, you can use plastic dowels for fastening along the plinth.
When the main work is over, the expanded polystyrene can be covered with earth. If the soils are clayey, it is recommended to fill the expanded clay or sand into the trench to a depth of 30-40 cm near the foundation, under the future blind area.
Tools and materials for working with expanded polystyrene:
What foundation for a house is cheaper
Considering how to properly build a foundation for a private house and not spend more than necessary, one should take into account the type of soil, the weight of the structure and a lot of other characteristics, then it will be possible to choose the ideal option.
The lowest cost and time consumption is inherent in the columnar foundation. But it has two significant limitations: installation only on inactive or stationary soils and a low weight of the structure. As a result, it is categorically unsuitable for a residential building or heavy construction.
Piles are in second place, but here it all depends on their variety.Screws are the most inexpensive of all but are suitable for light structures, bored - for bricks and concrete, and driven ones provide a high level of stability, but are very expensive.
Strip foundation. A shallow and shallow-buried view will not cost much more than a columnar one, and a deep-laid tape has the highest price, due to an increase in the volume of work and the use of a large amount of materials.
A monolithic slab is the most expensive type of foundation, but provides maximum reliability on heaving soils. In some cases, such a foundation is the only option suitable for the soil.
What types of foundations are there? How does the construction of the foundation take place and how much does it cost? All this and much more, see this issue:
As a result, it is far from the fact that a seemingly inexpensive foundation will remain so. Sometimes it happens, for example, that it is more profitable to make a monolithic foundation than to bury the tape to the depth of freezing. The choice of the foundation should be based on a combination of factors, because the price can change depending on the situation.
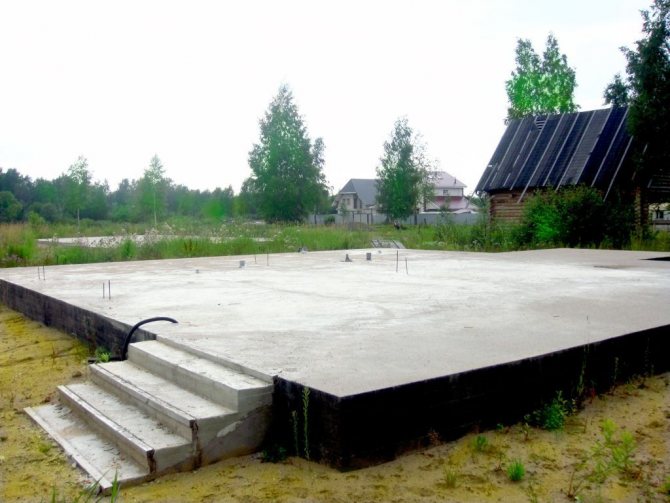

Slab foundation with bituminous coating for a brick house
Strip foundation - the best option
If the soils do not impose special restrictions on the choice of the foundation, then the tape one will be the best option. Its advantages over others:
provides high stability of buildings of any weight;
universal (depending on the situation, a certain type of basis is used, which allows you to spend the budget within strictly defined limits);
arrangement of hydro and thermal insulation ensures resistance to soil freezing, protects against condensation and prolongs the service life of the support.
The only limitation for installing a strip foundation is high soil moisture, but there are few areas with such soils in our country, therefore, in all other cases, this type of foundation can be used.
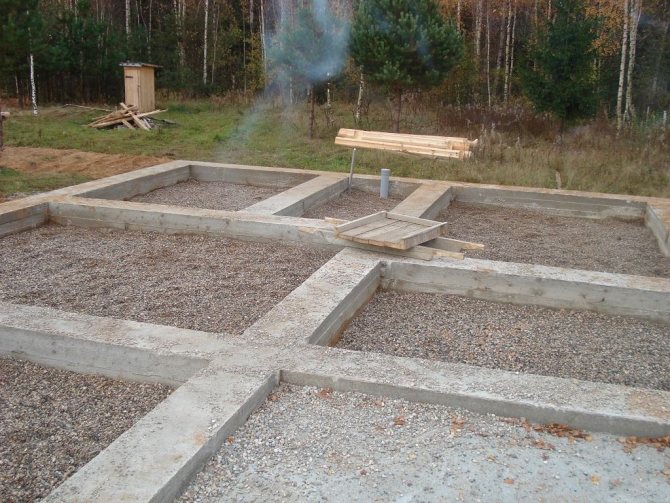

Finished shallow strip foundation
This might be interesting!
In the article at the following link, read about the foundation on heaving soils.
Problems
When choosing an insulated Swedish slab as the foundation of your home, it is important to take into account all the features of this design, some of which can be safely attributed to frank flaws.
Accuracy of execution
The first feature concerns the very technology of building the foundation. The integrity and reliability of a slab with insulation depends on the accuracy of the execution of each stage, especially with regard to the removal of a common plane when compacting a sand cushion.
It is very risky to equip such a foundation on your own, therefore it is necessary to contact firms and contractor companies with extensive experience and quality assurance.
Consequences of heaving soil
The material for the USP device is guaranteed to withstand the compressive force at 2% deformation of at least 200 Pa, but this does not mean at all that, having absorbed the heaving of the soil in one year, the material will easily return to its previous shape.
Unfortunately, this technology has not passed many years of testing and has not been subjected to critical comprehension. It is impossible to say for sure that the swelling of soils will not affect the form of the insulation and subsequently will not affect the geometry of the slab.
Rodents
Extruded polystyrene foam is inedible for rodents, especially mice and rats, and is even poisonous. However, it remains an ideal material for arranging nests and minks, moreover, even for ants and other insects.
Underfloor heating in a foundation slab - risky
Arrangement of underfloor heating throughout the first floor is a really excellent solution, however, in the USHP it is proposed to mount pipes directly into the body of the slab, on which the whole house will then rely. This makes the warm floor completely unrepairable.
In the event of a leak, first of all, the base of the foundation will suffer, where the water will rush first. And after finding the problem, it will be impossible to determine exactly where the breakdown is.
Any work on disassembling the base of the slab to eliminate the leak is associated with a violation of the integrity of the foundation, which is simply unacceptable. Better to abandon built-in warm floors and equip them separately, if necessary.
Location of the input of communications
It will no longer be possible to relocate or adjust the position of the sewer pipe or the eclectic entry during construction. This is a drawback of all slab foundations, so you have to think over the layout very carefully before starting work with the foundation.
Other aspects, such as a low base, requirements for the evenness of the site and the quality of the drainage system, already depend solely on individual conditions and circumstances, and are leveled by a number of standard solutions.
Stages of the construction of the UWB foundation
The technology for constructing a foundation with a warm floor differs significantly from traditional strip foundations, and even more so from modern pile foundations.
Preparatory work on the ground is of great importance in the construction of the USHP foundation. To understand the entire construction cycle, we will list its stages, based on the construction technology of the specialized company Reconst LLC.
Stage 1.
The plot must be flat. The top layer of soil, 300-400 mm, must be removed. The result should be a flat area for further construction.
Stage 2.
Layout of the site for the construction project.
Stage 3.
The construction site should be slightly higher than the adjacent territory. For this, a layer of sand is poured onto the site and evens out.
Stage 4.
On the site, according to the project, the sewerage system of the house and the drainage of the site are being installed. Sewer outlet points in the house and storm drain points must be prepared.
Stage 5.
Now is the specific stage of the slab foundation device. A special ramming machine is used to tamp the sand and grind it. The ramming is carried out in vibration mode with watering the sand with water.
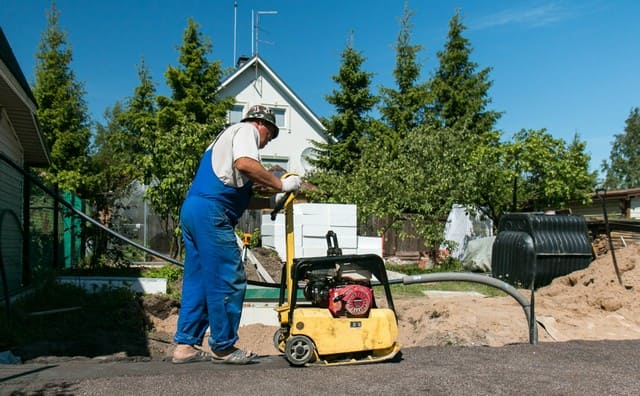

Stage 6.
According to the project, formwork is installed, removable and non-removable. Backfilling of the formwork is done.
Stage 7.
Layers are laid on the construction site: geotextile, waterproofing and rigid insulation made of extruded polypropylene. The latter does not react with cement mortars.
Stage 8.
On top of the insulation, a reinforcing mesh or reinforcement is laid, with cells of 100 by 100 mm.
Step 9.
The laid fittings will serve as a base for laying pipes for a water-heated floor. The pipes are laid according to the project with the pipes leading to the installation sites of the underfloor heating collectors. In places where pipes pass through the partitions, sleeves are placed. There can be several collectors.
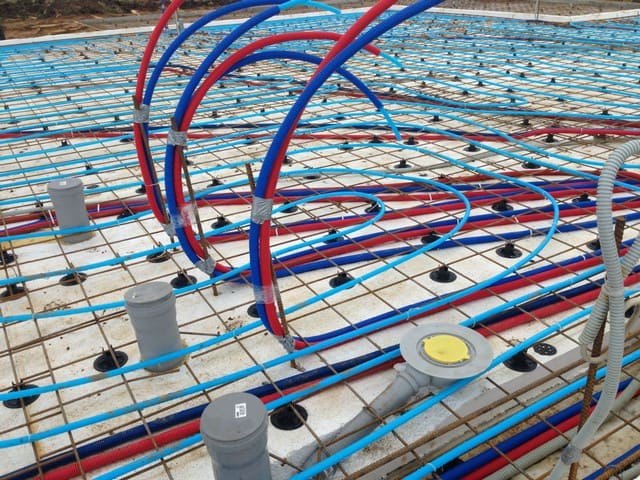

Step 10.
At the final stage, concrete is poured onto the prepared site, creating a foundation with a warm floor.
The result is a ready-made foundation for further construction. The house heating system has already been installed in the foundation. Also, the stages of installation of intra-house and storm sewers have been completed.
