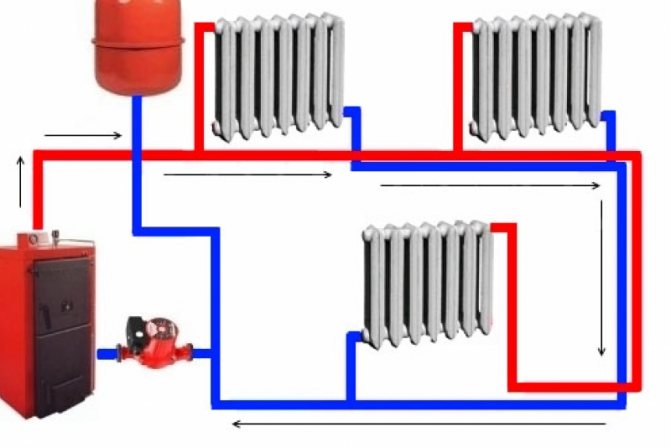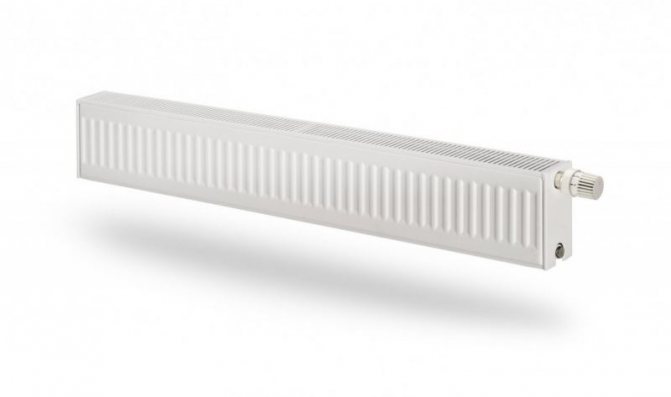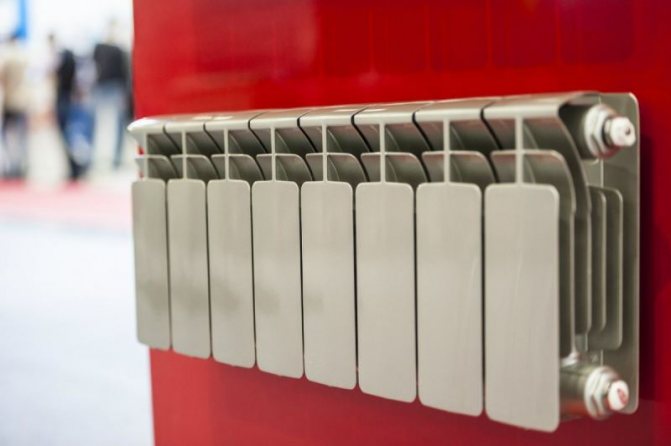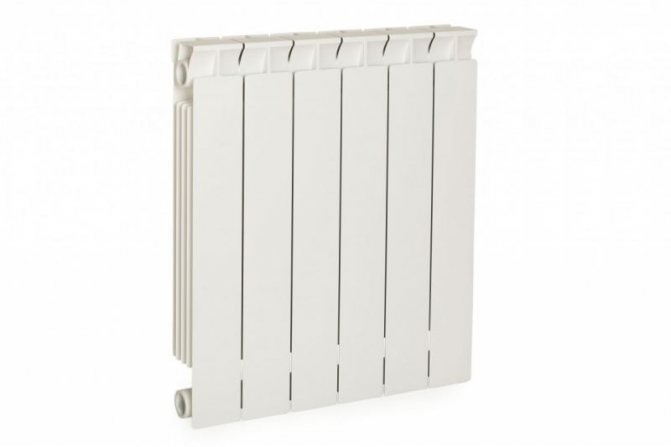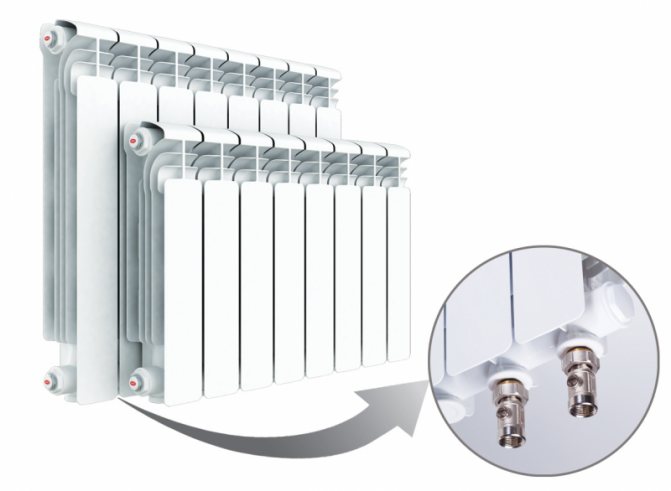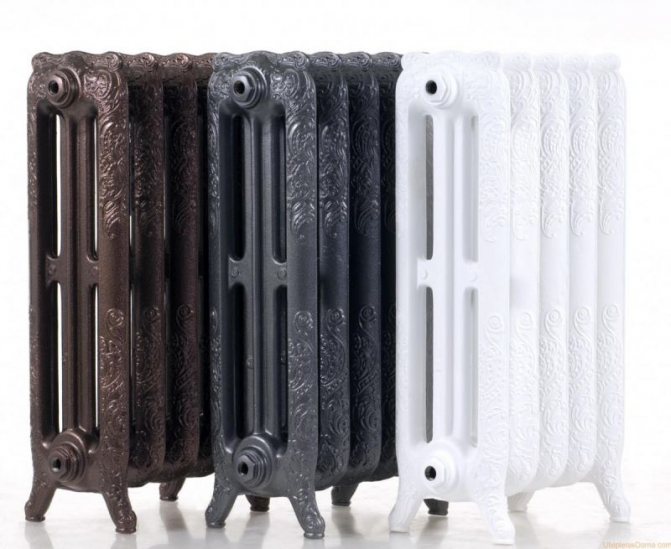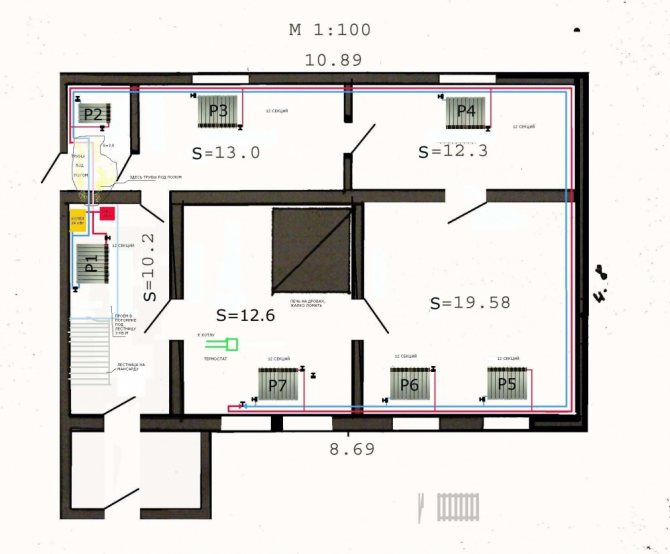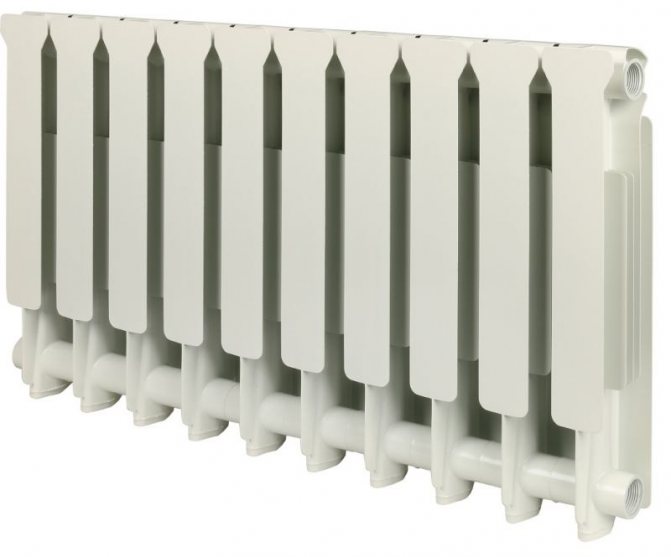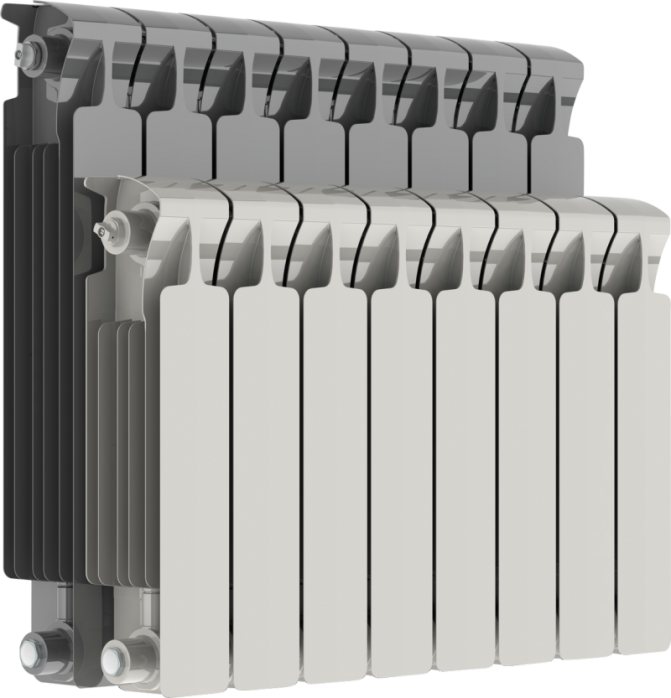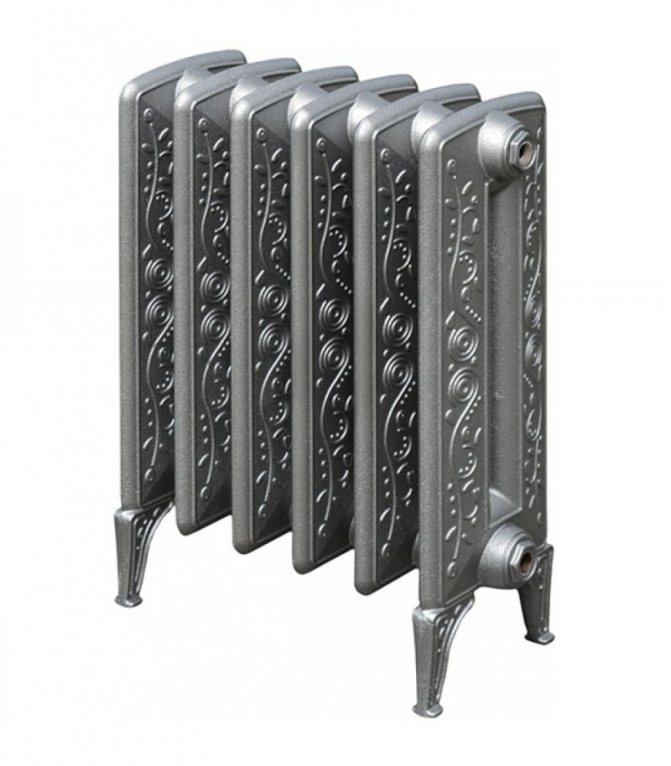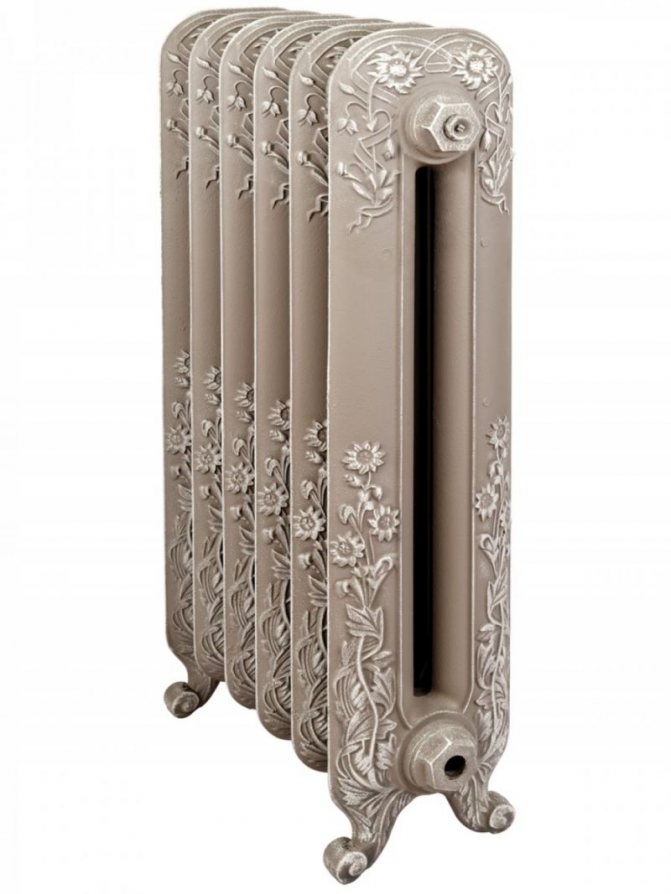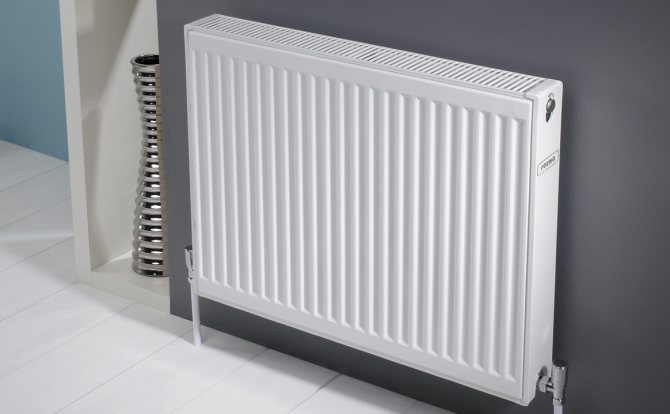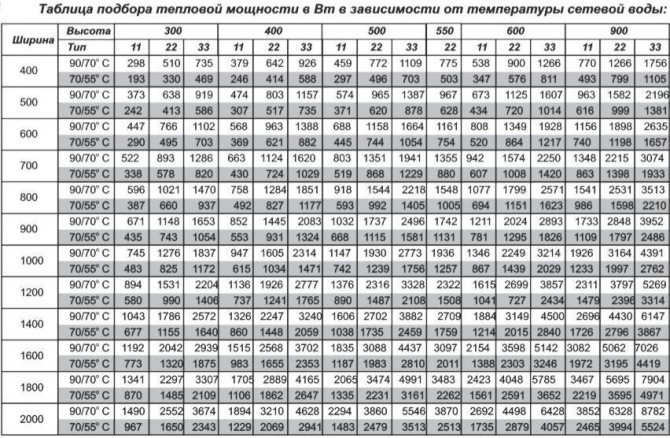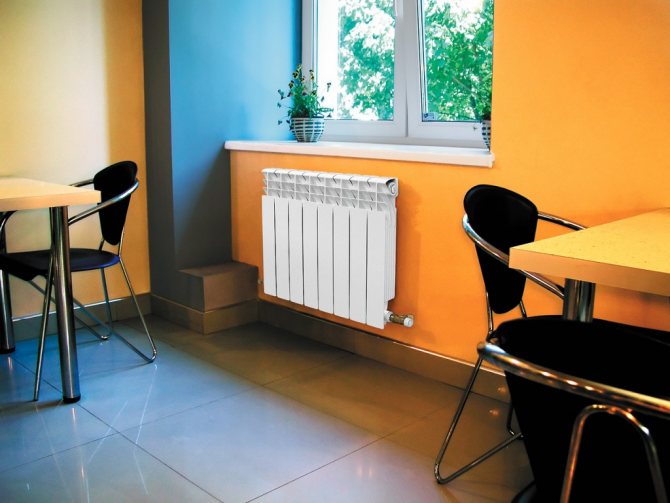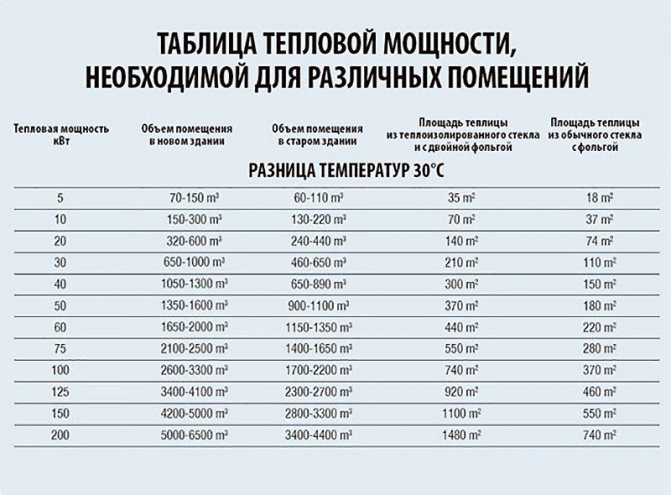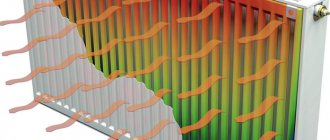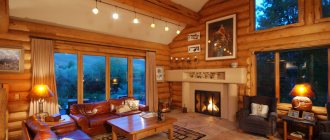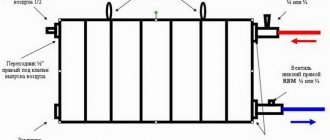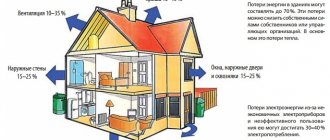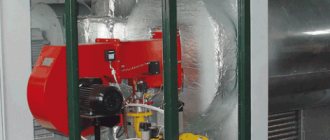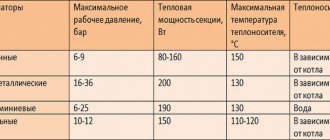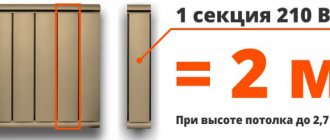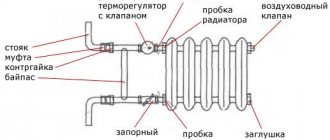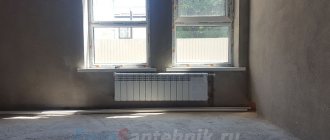When carrying out the construction of private houses or various reconstructions of residential buildings that have been operated for a long period of time, a prerequisite is the presence of a document demonstrating the calculation of the volume of the heating system.
You can seriously and for a long time forget about the chaotic construction and maintenance of buildings that could not stand for long - now it is a century, when everything is formalized, installed and checked (for the sake of the good of the owners of the houses, of course). A calculated document directly displays almost all information about the amount of heat that is required in order to heat the residential part of the building.
To understand how heating is calculated, it is necessary to take into account not only the calculation of the heating devices of the heating system, but also the material that was used in the construction of the house, the floor, the location of the windows on the cardinal points, the weather conditions in the region and other indisputably important things.
Only after this can we say with complete confidence that you need to remember how important the calculation of the heating devices of the heating system is - if not everything is taken into account, then the result will be distorted.
Methods for determining the load
First, let's explain the meaning of the term. Heat load is the total amount of heat consumed by the heating system to heat the premises to the standard temperature during the coldest period. The value is calculated in units of energy - kilowatts, kilocalories (less often - kilojoules) and is denoted in the formulas by the Latin letter Q.
Knowing the heating load of a private house in general and the need of each room in particular, it is not difficult to choose a boiler, heaters and batteries of a water system in terms of power. How can this parameter be calculated:
- If the ceiling height does not reach 3 m, an enlarged calculation is made for the area of the heated rooms.
- With a ceiling height of 3 m or more, the heat consumption is calculated by the volume of the premises.
- Determination of heat loss through external fences and the cost of heating ventilation air in accordance with SNiP.
Note. In recent years, online calculators posted on the pages of various Internet resources have gained wide popularity. With their help, the determination of the amount of thermal energy is performed quickly and does not require additional instructions. The downside is that the reliability of the results must be checked, because the programs are written by people who are not heat engineers.
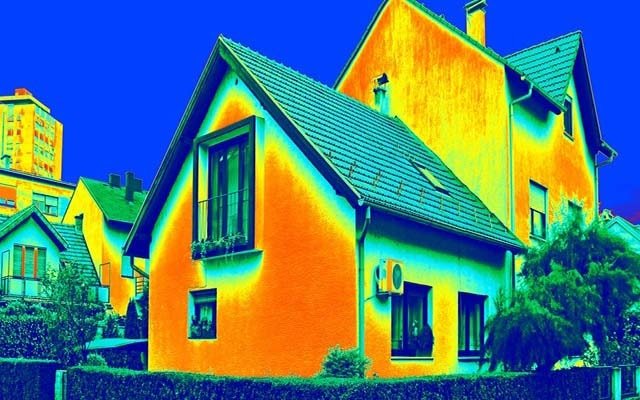
Photo of the building taken with a thermal imager
The first two calculation methods are based on the application of the specific thermal characteristic in relation to the heated area or the volume of the building. The algorithm is simple, it is used everywhere, but it gives very approximate results and does not take into account the degree of insulation of the cottage.
It is much more difficult to calculate the consumption of thermal energy according to SNiP, as design engineers do. You will have to collect a lot of reference data and work hard on the calculations, but the final numbers will reflect the real picture with an accuracy of 95%. We will try to simplify the methodology and make the calculation of the heating load as easy to understand as possible.
Formulas for calculating the power of the heater for various rooms
The formula for calculating the power of the heater depends on the height of the ceiling. For rooms with a ceiling height
- S is the area of the room;
- ∆T - heat transfer from the heater section.
For rooms with a ceiling height> 3 m, calculations are carried out according to the formula
- S is the total area of the room;
- ∆T - heat transfer from one section of the battery;
- h - ceiling height.
These simple formulas will help to accurately calculate the required number of sections of the heating device. Before entering data into the formula, determine the real heat transfer of the section using the formulas given earlier! This calculation is suitable for an average temperature of the incoming heating medium of 70 ° C. For other values, the correction factor must be taken into account.
Here are some examples of calculations. Imagine that a room or non-residential premises has dimensions of 3 x 4 m, the ceiling height is 2.7 m (the standard ceiling height in Soviet-built city apartments). Determine the volume of the room:
3 x 4 x 2.7 = 32.4 cubic meters.
Now let's calculate the thermal power required for heating: we multiply the volume of the room by the indicator required to heat one cubic meter of air:
Knowing the real power of a separate section of the radiator, select the required number of sections, rounding it up. So, 5.3 is rounded up to 6, and 7.8 - up to 8 sections. When calculating the heating of adjacent rooms that are not separated by a door (for example, a kitchen separated from a living room by an arch without a door), the areas of the rooms are summed up. For a room with a double-glazed window or insulated walls, you can round down (insulation and double-glazed windows reduce heat loss by 15-20%), and in a corner room and rooms on high floors add one or two sections "in reserve".
Why doesn't the battery warm up?
But sometimes the power of the sections is recalculated based on the real temperature of the coolant, and their number is calculated taking into account the characteristics of the room and installed with the necessary margin ... and it is cold in the house! Why is this happening? What are the reasons for this? Can this situation be corrected?
The reason for the decrease in temperature may be a decrease in the water pressure from the boiler room or repairs from neighbors! If, during the repair, a neighbor narrowed the riser with hot water, installed a "warm floor" system, began to heat a loggia or a glazed balcony on which he arranged a winter garden - the pressure of hot water entering your radiators will, of course, decrease.
But it is quite possible that the room is cold because you installed the cast iron radiator incorrectly. Usually, a cast-iron battery is installed under the window so that the warm air rising from its surface creates a kind of thermal curtain in front of the window opening. However, the back side of the massive battery heats not the air, but the wall! To reduce heat loss, glue a special reflective screen on the wall behind the heating radiators. Or you can buy decorative cast-iron batteries in a retro style, which do not have to be mounted on the wall: they can be fixed at a considerable distance from the walls.
For example, a project of a one-story house of 100 m²
In order to lucidly explain all the methods for determining the amount of heat energy, we suggest taking as an example a one-story house with a total area of 100 squares (by external measurement), shown in the drawing. Let's list the technical characteristics of the building:
- the region of construction is a zone of temperate climate (Minsk, Moscow);
- thickness of external fences - 38 cm, material - silicate brick;
- external wall insulation - polystyrene 100 mm thick, density - 25 kg / m³;
- floors - concrete on the ground, no basement;
- overlap - reinforced concrete slabs, insulated from the side of the cold attic with 10 cm foam;
- windows - standard metal-plastic for 2 glasses, size - 1500 x 1570 mm (h);
- entrance door - metal 100 x 200 cm, insulated from the inside with 20 mm extruded polystyrene foam.
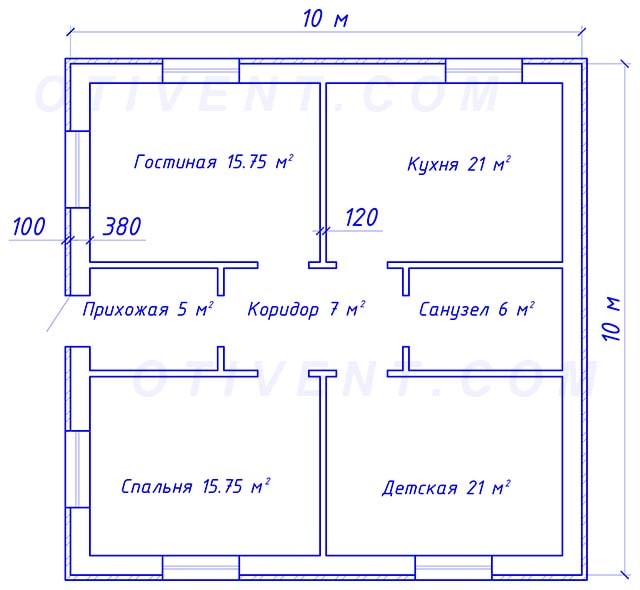

The cottage has half-brick interior partitions (12 cm), the boiler room is located in a separate building. The areas of the rooms are indicated in the drawing, the height of the ceilings will be taken depending on the explained calculation method - 2.8 or 3 m.
What determines the power of cast iron radiators
Pig-iron sectional radiators are a proven way of heating buildings for decades.They are very reliable and durable, however there are a few things to keep in mind. So, they have a slightly small heat transfer surface; about a third of the heat is transferred by convection. First, we recommend watching about the advantages and features of cast iron radiators in this video.
The area of the section of the MC-140 cast-iron radiator is (in terms of the heating area) only 0.23 m2, weight 7.5 kg and holds 4 liters of water. This is quite small, so each room should have at least 8-10 sections. The area of the section of a cast-iron radiator should always be taken into account when choosing, so as not to hurt yourself. By the way, in cast-iron batteries the heat supply is also somewhat slowed down. The power of a section of a cast iron radiator is usually about 100-200 watts.
The working pressure of a cast iron radiator is the maximum water pressure it can withstand. Usually this value fluctuates around 16 atm. And heat transfer shows how much heat is given off by one section of the radiator.
Often, manufacturers of radiators overestimate the heat transfer. For example, you can see that cast iron radiators heat transfer at a delta t 70 ° C is 160/200 W, but the meaning of this is not entirely clear. The designation "delta t" is actually the difference between the average air temperatures in the room and in the heating system, that is, at a delta t 70 ° C, the heating system's work schedule should be: supply 100 ° C, return 80 ° C. It is already clear that these figures do not correspond to reality. Therefore, it will be correct to calculate the heat transfer of the radiator at a delta t 50 ° C. Nowadays, cast-iron radiators are widely used, the heat transfer of which (more specifically, the power of the cast-iron radiator section) fluctuates in the region of 100-150 W.
A simple calculation will help us to determine the required thermal power. The area of your room in mdelta should be multiplied by 100 W. That is, for a room with an area of 20 mdelta, a 2000 W radiator is needed. Be sure to keep in mind that if there are double-glazed windows in the room, subtract 200 W from the result, and if there are several windows in the room, too large windows or if it is angular, add 20-25%. If you do not take these points into account, the radiator will work ineffectively, and the result is an unhealthy microclimate in your home. You should also not choose a radiator by the width of the window under which it will be located, and not by its power.
If the power of cast iron radiators in your home is higher than the heat loss of the room, the devices will overheat. The consequences may not be very pleasant.
- First of all, in the fight against the stuffiness arising due to overheating, you will have to open windows, balconies, etc., creating drafts that create discomfort and illness for the whole family, and especially for children.
- Secondly, due to the highly heated surface of the radiator, oxygen burns out, the humidity of the air drops sharply, and even the smell of burnt dust appears. This brings special suffering to allergy sufferers, since dry air and burnt dust irritate the mucous membranes and cause an allergic reaction. And this also affects healthy people.
- Finally, the incorrectly selected power of cast iron radiators is a consequence of uneven heat distribution, constant temperature drops. Radiator thermostatic valves are used to regulate and maintain the temperature. However, it is useless to install them on cast-iron radiators.
If the thermal power of your radiators is less than the heat loss of the room, this problem is solved by creating additional electric heating or even a complete replacement of heating devices. And it will cost you time and money.
Therefore, it is very important, taking into account the above factors, to choose the most suitable radiator for your room.
We calculate the heat consumption by quadrature
For an approximate estimate of the heating load, the simplest thermal calculation is usually used: the area of the building is taken by the outer dimensions and multiplied by 100 W. Accordingly, the heat consumption for a country house of 100 m² will be 10,000 W or 10 kW.The result allows you to select a boiler with a safety factor of 1.2-1.3, in this case, the unit's power is assumed to be 12.5 kW.
We propose to perform more accurate calculations, taking into account the location of the rooms, the number of windows and the building region. So, with a ceiling height of up to 3 m, it is recommended to use the following formula:


The calculation is carried out for each room separately, then the results are summed up and multiplied by the regional coefficient. Explanation of the formula designations:
- Q is the required load value, W;
- Spom - square of the room, m²;
- q is the indicator of the specific thermal characteristics related to the area of the room, W / m2;
- k - coefficient taking into account the climate in the area of residence.
For reference. If a private house is located in a zone of temperate climate, the coefficient k is taken equal to one. In the southern regions, k = 0.7, in the northern regions, the values of 1.5-2 are used.
In an approximate calculation according to the general quadrature, the indicator q = 100 W / m². This approach does not take into account the location of the rooms and the different number of light openings. The corridor inside the cottage will lose much less heat than a corner bedroom with windows of the same area. We propose to take the value of the specific thermal characteristic q as follows:
- for rooms with one outer wall and a window (or door) q = 100 W / m²;
- corner rooms with one light opening - 120 W / m²;
- the same, with two windows - 130 W / m².
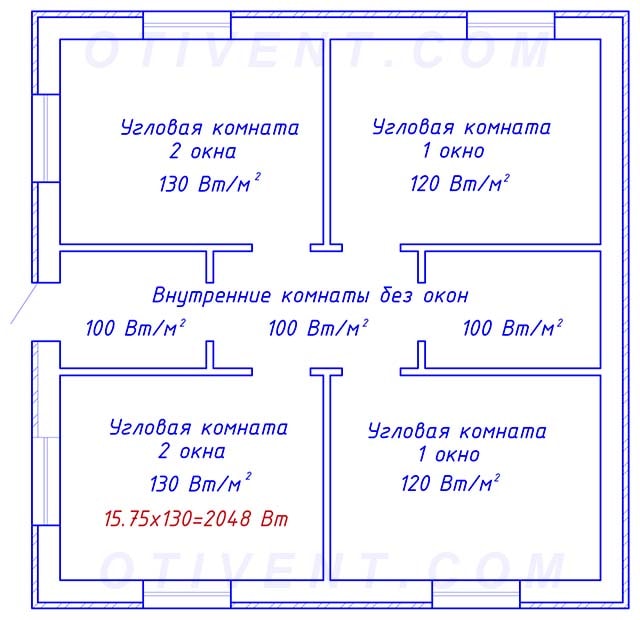

How to choose the correct q value is clearly shown on the building plan. For our example, the calculation looks like this:
Q = (15.75 x 130 + 21 x 120 + 5 x 100 + 7 x 100 + 6 x 100 + 15.75 x 130 + 21 x 120) x 1 = 10935 W ≈ 11 kW.
As you can see, the refined calculations gave a different result - in fact, 1 kW of heat energy more will be spent on heating a specific house of 100 m². The figure takes into account the heat consumption for heating the outside air that penetrates into the dwelling through openings and walls (infiltration).
How to choose the right number of sections
The heat transfer of bimetallic heating devices is indicated in the data sheet. All the necessary calculations are made on the basis of this data. In cases where the value of heat transfer is not indicated in the documents, these data can be viewed on the official websites of the manufacturer or used in the calculations with the average value. For each individual room, its own calculation must be carried out.
To calculate the required number of bimetal sections, several factors must be taken into account. The heat transfer parameters of a bimetal are slightly higher than those of cast iron (taking into account the same operating conditions. For example, let the coolant temperature be 90 ° C, then the power of one section from bimetal is 200 W, from cast iron - 180 W).
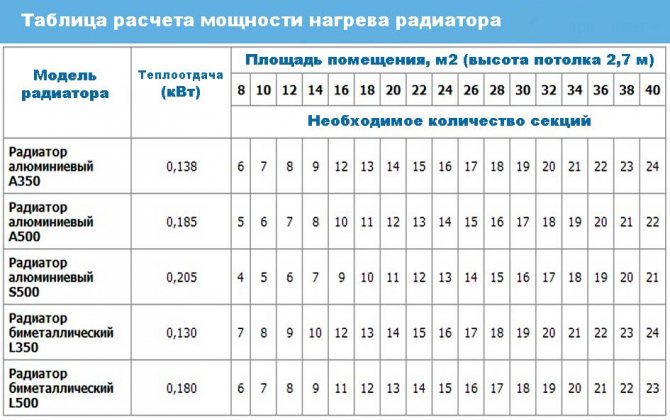

Radiator heating power calculation table
If you are going to change the cast-iron radiator to a bimetallic one, then with the same dimensions, the new battery will heat a little better than the old one. And this is good. It should be borne in mind that over time, the heat transfer will be slightly less due to the occurrence of blockages inside the pipes. Batteries become clogged with deposits that form from metal contact with water.
Therefore, if you still decide to replace, then calmly take the same number of sections. Sometimes batteries are installed with a small margin in one or two sections. This is done to avoid loss of heat transfer due to clogging. But if you are purchasing batteries for a new room, you cannot do without calculations.
Calculation of heat load by volume of rooms
When the distance between the floors and the ceiling reaches 3 m or more, the previous calculation cannot be used - the result will be incorrect. In such cases, the heating load is considered to be based on specific aggregated indicators of heat consumption per 1 m³ of the room volume.
The formula and calculation algorithm remain the same, only the area parameter S changes to volume - V:


Accordingly, another indicator of the specific consumption q is taken, referred to the cubic capacity of each room:
- a room inside a building or with one external wall and a window - 35 W / m³;
- corner room with one window - 40 W / m³;
- the same, with two light openings - 45 W / m³.
Note. Increasing and decreasing regional coefficients k are applied in the formula without changes.
Now, for example, let's determine the heating load of our cottage, taking the ceiling height equal to 3 m:
Q = (47.25 x 45 + 63 x 40 + 15 x 35 + 21 x 35 + 18 x 35 + 47.25 x 45 + 63 x 40) x 1 = 11182 W ≈ 11.2 kW.
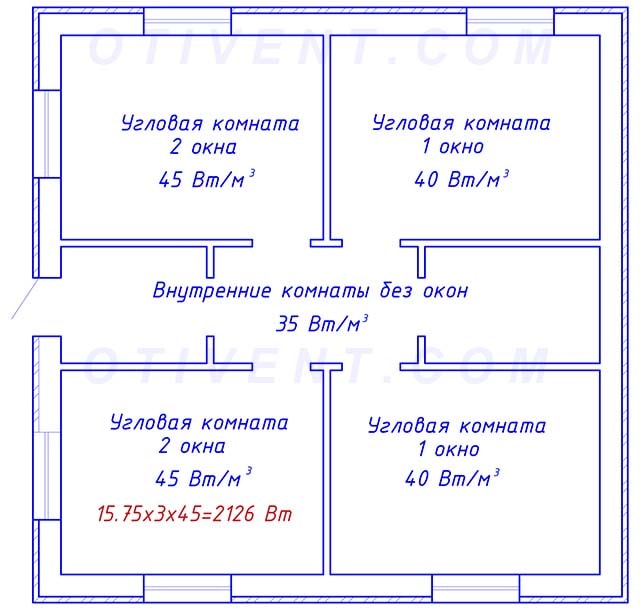

It is noticeable that the required heat output of the heating system has increased by 200 W compared to the previous calculation. If we take the height of the rooms 2.7-2.8 m and calculate the energy consumption through cubic capacity, then the figures will be approximately the same. That is, the method is quite applicable for the enlarged calculation of heat loss in rooms of any height.
Calculation of heat loss in the house
According to the second law of thermodynamics (school physics), there is no spontaneous transfer of energy from less heated to more heated mini- or macro-objects. A special case of this law is the “striving” to create temperature equilibrium between two thermodynamic systems.
For example, the first system is an environment with a temperature of -20 ° C, the second system is a building with an internal temperature of + 20 ° C. According to the above law, these two systems will strive to balance through the exchange of energy. This will happen with the help of heat loss from the second system and cooling in the first one.
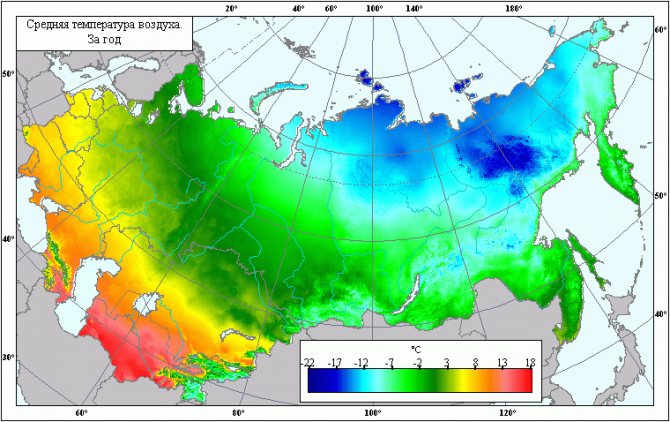

It can be said unambiguously that the ambient temperature depends on the latitude at which the private house is located. And the temperature difference affects the amount of heat leaks from the building (+)
Heat loss means the involuntary release of heat (energy) from some object (house, apartment). For an ordinary apartment, this process is not so "noticeable" in comparison with a private house, since the apartment is located inside the building and is "adjacent" to other apartments.
In a private house, heat “escapes” to a greater or lesser degree through the outer walls, floor, roof, windows and doors.
Knowing the amount of heat loss for the most unfavorable weather conditions and the characteristics of these conditions, it is possible to calculate the power of the heating system with high accuracy.
So, the volume of heat leaks from the building is calculated using the following formula:
Q = Qfloor + Qwall + Qwindow + Qroof + Qdoor +… + Qiwhere
Qi - the volume of heat loss from the uniform appearance of the building envelope.
Each component of the formula is calculated by the formula:
Q = S * ∆T / Rwhere
- Q - thermal leaks, V;
- S - area of a specific type of structure, sq. m;
- ∆T - temperature difference between ambient and indoor air, ° C;
- R - thermal resistance of a certain type of structure, m2 * ° C / W.
The very value of thermal resistance for actually existing materials is recommended to be taken from auxiliary tables.
In addition, thermal resistance can be obtained using the following ratio:
R = d / kwhere
- R - thermal resistance, (m2 * K) / W;
- k - coefficient of thermal conductivity of the material, W / (m2 * K);
- d Is the thickness of this material, m.
In older houses with a damp roof structure, heat leakage occurs through the top of the building, namely through the roof and attic. Carrying out measures for warming the ceiling or thermal insulation of the attic roof solve this problem.
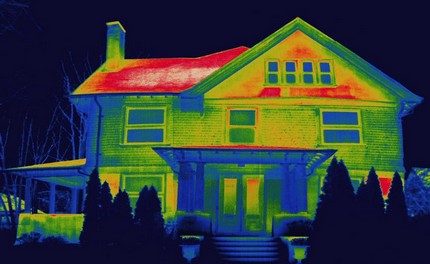

If you insulate the attic space and the roof, then the total heat loss from the house can be significantly reduced.
There are several other types of heat loss in the house through cracks in structures, a ventilation system, a kitchen hood, opening windows and doors. But it makes no sense to take into account their volume, since they make up no more than 5% of the total number of main heat leaks.
How to take advantage of the results of calculations
Knowing the building's heat demand, a homeowner can:
- clearly select the power of heating equipment for heating a cottage;
- dial the required number of radiator sections;
- determine the required thickness of the insulation and insulate the building;
- find out the flow rate of the coolant at any part of the system and, if necessary, perform a hydraulic calculation of the pipelines;
- find out the average daily and monthly heat consumption.
The last point is of particular interest. We found the value of the heat load for 1 hour, but it can be recalculated for a longer period and the estimated fuel consumption - gas, firewood or pellets - can be calculated.
Thermal design example
As an example of heat calculation, there is a regular 1-storey house with four living rooms, a kitchen, a bathroom, a “winter garden” and utility rooms.
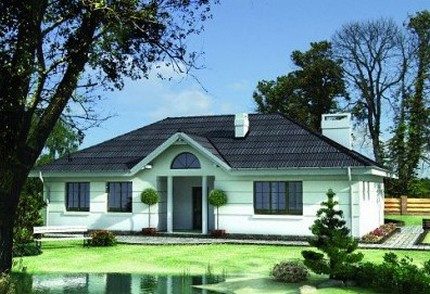

The foundation is made of a monolithic reinforced concrete slab (20 cm), the outer walls are concrete (25 cm) with plaster, the roof is made of wooden beams, the roof is metal and mineral wool (10 cm)
Let's designate the initial parameters of the house, necessary for the calculations.
Building dimensions:
- floor height - 3 m;
- small window of the front and back of the building 1470 * 1420 mm;
- large facade window 2080 * 1420 mm;
- entrance doors 2000 * 900 mm;
- rear doors (exit to the terrace) 2000 * 1400 (700 + 700) mm.
The total width of the building is 9.5 m2, the length is 16 m2. Only living rooms (4 pcs.), A bathroom and a kitchen will be heated.
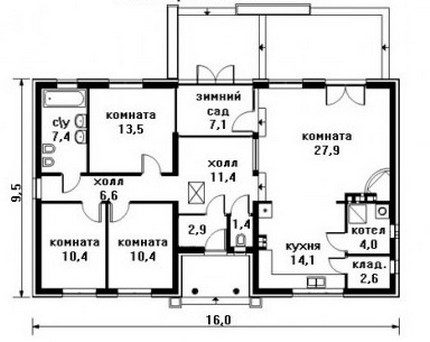

To accurately calculate the heat loss on the walls from the area of the external walls, you need to subtract the area of all windows and doors - this is a completely different type of material with its own thermal resistance
We start by calculating the areas of homogeneous materials:
- floor area - 152 m2;
- roof area - 180 m2, taking into account the attic height of 1.3 m and the width of the run - 4 m;
- window area - 3 * 1.47 * 1.42 + 2.08 * 1.42 = 9.22 m2;
- door area - 2 * 0.9 + 2 * 2 * 1.4 = 7.4 m2.
The area of the outer walls will be 51 * 3-9.22-7.4 = 136.38 m2.
Let's move on to calculating heat loss for each material:
- Qpol = S * ∆T * k / d = 152 * 20 * 0.2 / 1.7 = 357.65 W;
- Qroof = 180 * 40 * 0.1 / 0.05 = 14400 W;
- Qwindow = 9.22 * 40 * 0.36 / 0.5 = 265.54 W;
- Qdoor = 7.4 * 40 * 0.15 / 0.75 = 59.2 W;
And also Qwall is equivalent to 136.38 * 40 * 0.25 / 0.3 = 4546. The sum of all heat losses will be 19628.4 W.
As a result, we calculate the boiler power: Рboiler = Qloss * Sheat_room * К / 100 = 19628.4 * (10.4 + 10.4 + 13.5 + 27.9 + 14.1 + 7.4) * 1.25 / 100 = 19628.4 * 83.7 * 1.25 / 100 = 20536.2 = 21 kW.
We will calculate the number of radiator sections for one of the rooms. For everyone else, the calculations are the same. For example, a corner room (left, bottom corner of the diagram) is 10.4 m2.
Hence, N = (100 * k1 * k2 * k3 * k4 * k5 * k6 * k7) / C = (100 * 10.4 * 1.0 * 1.0 * 0.9 * 1.3 * 1.2 * 1.0 * 1.05) /180=8.5176=9.
This room requires 9 sections of a heating radiator with a heat output of 180 W.
We turn to calculating the amount of coolant in the system - W = 13.5 * P = 13.5 * 21 = 283.5 liters. This means that the speed of the coolant will be: V = (0.86 * P * μ) / ∆T = (0.86 * 21000 * 0.9) /20=812.7 liters.
As a result, a complete turnover of the entire volume of the coolant in the system will be equivalent to 2.87 times per hour.
A selection of articles on thermal calculation will help determine the exact parameters of the elements of the heating system:
- Calculation of the heating system of a private house: rules and calculation examples
- Thermal calculation of a building: specifics and formulas for performing calculations + practical examples



