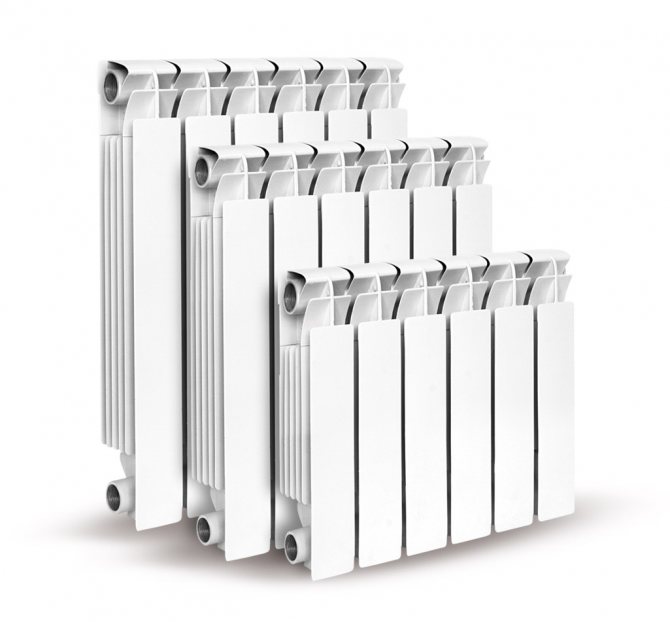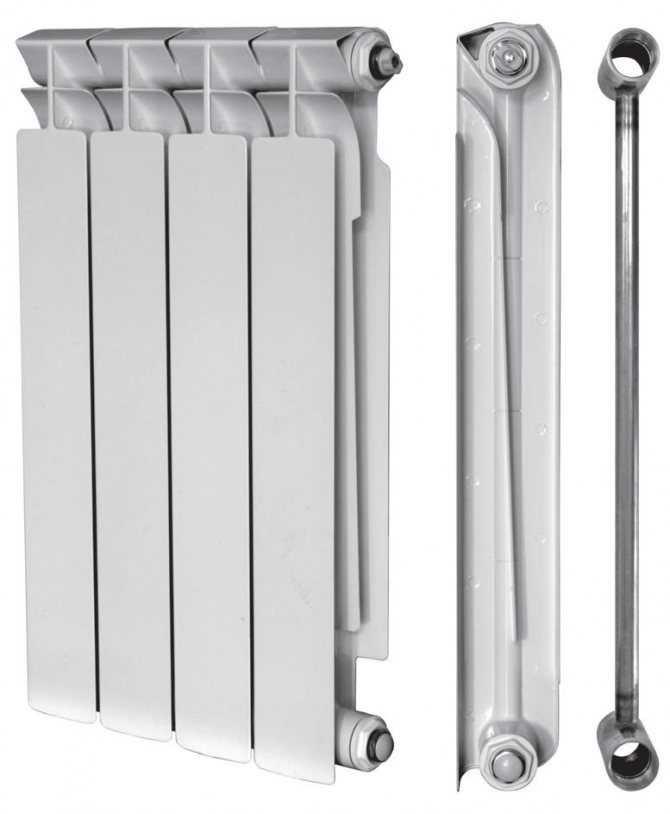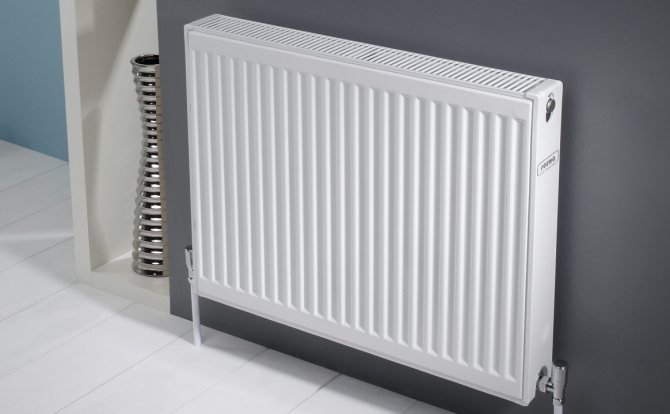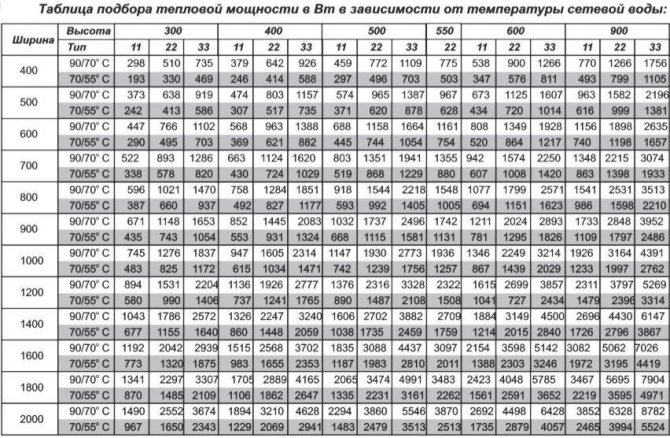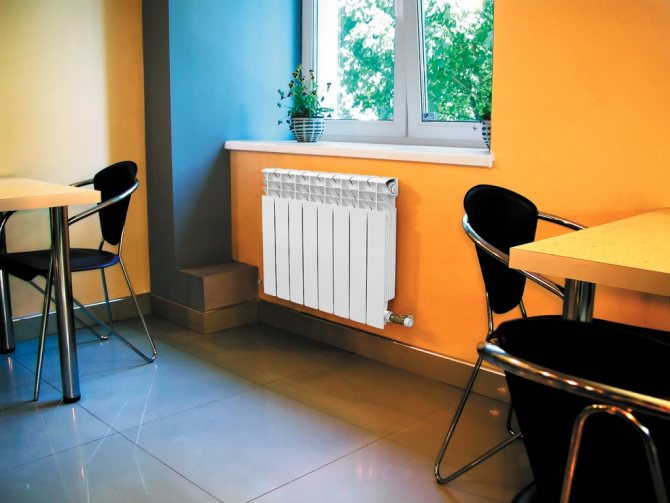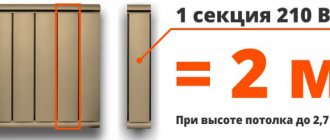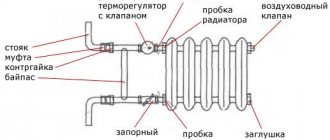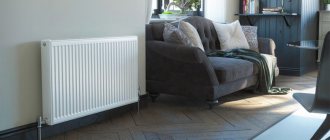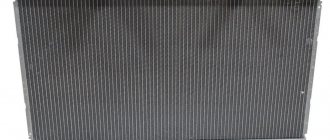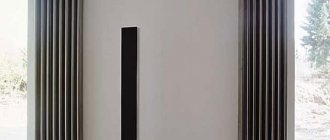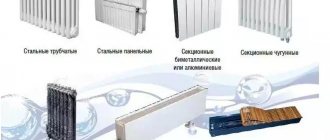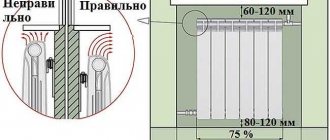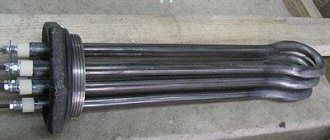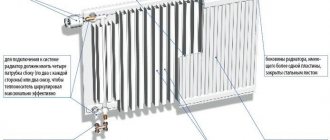Here you will find out:
- Thermal power of heating radiators
- Bimetallic radiators
- Area calculation
- Simple calculation
- Very accurate calculation
Designing a heating system includes such an important stage as calculating heating radiators by area using a calculator or manually. It helps to calculate the number of sections required to heat a particular room. A variety of parameters are taken, ranging from the area of \ u200b \ u200bthe premises and ending with the characteristics of insulation. The correctness of the calculations will depend on:
- uniformity of heating rooms;
- comfortable temperature in the bedrooms;
- lack of cold places in home ownership.
Let's see how heating radiators are calculated and what is taken into account in the calculations.
Calculation of the whole head - starting from the area
An incorrect calculation of the number of radiators can lead not only to a lack of heat in the room, but also to excessively high heating bills and too high temperatures in the rooms. The calculation should be made both during the very first installation of the radiators, and when replacing the old system, where, it would seem, everything is clear with the number of sections for a long time, since the heat transfer of radiators can differ significantly.
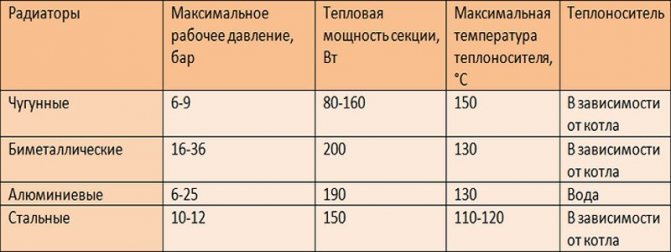
Different rooms mean different calculations. For example, for an apartment in a multi-storey building, you can get by with the simplest formulas or ask your neighbors about their heating experience. In a large private house, simple formulas will not help - you will need to take into account many factors that are simply absent in city apartments, for example, the degree of house insulation.
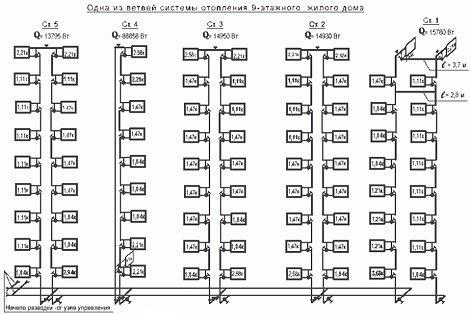

The most important thing is not to trust the numbers voiced at random by all kinds of "consultants" who by eye (even without seeing the room!) Tell you the number of sections for heating. As a rule, it is significantly overestimated, which is why you will constantly overpay for excess heat, which will literally go through the open window. We recommend using several methods for calculating the number of radiators.
A few words about the installation of radiators
First of all, an ill-conceived and ineffective heating system can lead to the fact that the room will be cold in winter. Therefore, it is better to entrust both the calculation of the aluminum radiator sections and the installation of the heating system to a specialist.
If you do the calculation of aluminum heating radiators yourself, you must take into account that long radiators (more than 12 sections) are connected only diagonally. It is better to place radiators in such a way that they can be disconnected from the system without turning off the boiler itself. So you can save on heating and only heat the room in which you are. Radiators are connected through ball valves or other shut-off and control valves.
Simple formulas - for an apartment
Residents of multi-storey buildings can use fairly simple calculation methods that are completely unsuitable for a private house. The simplest calculation of heating radiators does not shine with high accuracy, but it is suitable for apartments with standard ceilings no higher than 2.6 m. Please note that a separate calculation of the number of sections is carried out for each room.
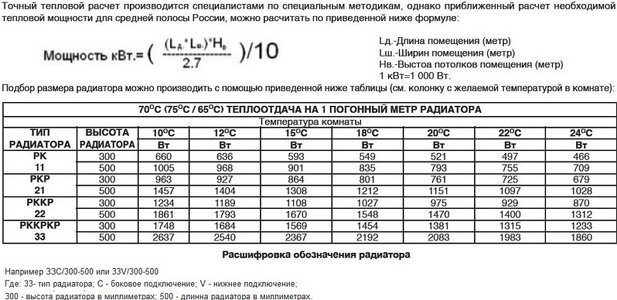

It is based on the statement that heating a square meter of a room requires 100 W of the radiator's thermal power. Accordingly, in order to calculate the amount of heat required for a room, we multiply its area by 100 W. So, for a room with an area of 25 m2, it is necessary to purchase sections with a total power of 2500 W or 2.5 kW. Manufacturers always indicate the heat dissipation of the sections on the packaging, for example, 150 W.Surely you already figured out what to do next: 2500/150 = 16.6 sections
The result is rounded up, however, for the kitchen, you can round it down - in addition to batteries, there will also be a stove and a kettle to heat the air.
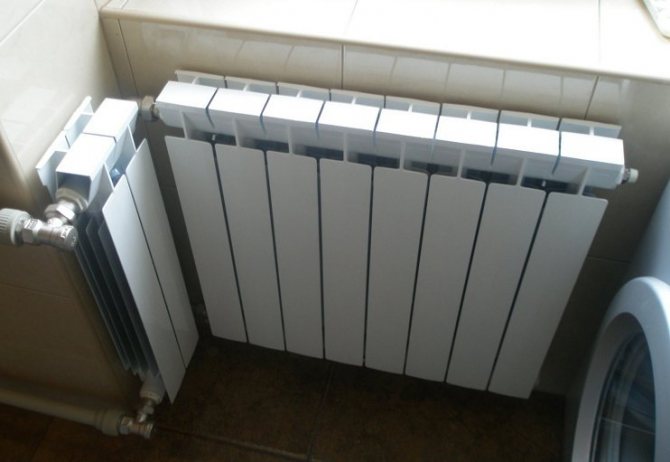

You should also consider possible heat loss depending on the location of the room. For example, if this is a room located at the corner of a building, then the thermal power of the batteries can be safely increased by 20% (17 * 1.2 = 20.4 sections), the same number of sections will be needed for a room with a balcony. Please note that if you intend to hide radiators in a niche or hide them behind a beautiful screen, then you will automatically lose up to 20% of the thermal power, which will have to be compensated for by the number of sections.
Parameters influencing the choice of the radiator size
The calculation of the number of heating radiator sections for each room of a private house can be performed independently or you can contact a specialist who will accurately determine all the necessary indicators and draw up a scheme professionally. But if you are confident in your abilities, then the calculation of the batteries is calculated using special formulas and calculations, additional information and experience, the necessary and order of its placement in the room is determined.
The following parameters affect the calculation of heating radiators:
- Wall thickness and material.
Wood, brick, aerated concrete have different indicators of thermal insulation and heat retention factor. - The number of windows, their size and type.
Double-glazed windows and wooden windows from different manufacturers with different characteristics (number of glass panes, insulation material, mobile elements, etc.). The ratio of the area of walls and windows is important. - Climate and local weather conditions.
For the northern regions, good and high-quality heating is very important. - Room area, ceiling height.
The higher these indicators, the more power the radiator should have. - Number of walls
separating the premises from the street, the presence of heated rooms at the top. - Radiator material.
The heat transfer of his materials will depend on the choice, how long it will take him to heat the premises in the house. - Other criteria.
Calculations based on volume - what does SNiP say?
A more accurate number of sections can be calculated taking into account the height of the ceilings - this method is especially relevant for apartments with non-standard room heights, as well as for a private house as a preliminary calculation. In this case, we will determine the heat output based on the volume of the room. According to SNiP norms, 41 W of thermal energy is required to heat one cubic meter of living space in a standard multi-storey building. This standard value must be multiplied by the total volume that can be obtained, we multiply the height of the room by its area.
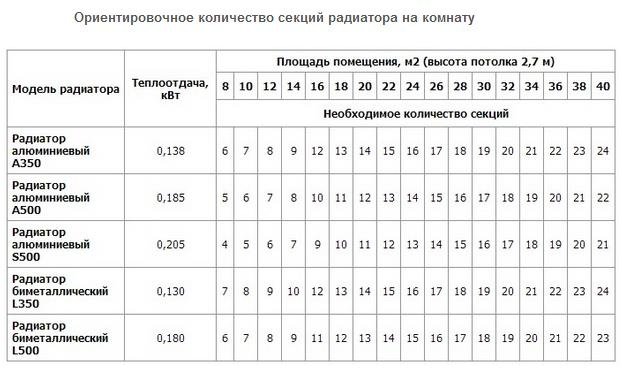

For example, the volume of a 25 m2 room with 2.8 m ceilings is 70 m3. We multiply this figure by the standard 41 W and get 2870 W. Then we act as in the previous example - we divide the total number of watts by the heat transfer of one section. So, if the heat transfer is 150 W, then the number of sections is approximately 19 (2870/150 = 19.1). By the way, be guided by the minimum heat transfer rates of radiators, because the temperature of the carrier in the pipes rarely meets the requirements of SNiP in our realities. That is, if the radiator data sheet indicates frames from 150 to 250 W, then by default we take the lower figure. If you yourself are responsible for heating a private house, then take the average.
Bimetallic radiators
Sectional bimetallic radiators are made of two components - steel and aluminum. Their inner core is made of high-pressure, high-pressure steel, water hammer and aggressive heat carrier resistant... An aluminum "jacket" is applied over the steel core by injection molding. It is she who is responsible for high heat transfer.As a result, we get a kind of sandwich that is resistant to any negative influences and is characterized by a decent heat output.
The heat transfer of bimetallic radiators depends on the center distance and on the specifically selected model. For example, devices from the Rifar company boast a thermal power of up to 204 W with a center-to-center distance of 500 mm. Similar models, but with a center distance of 350 mm, have a thermal power of 136 W. For small radiators with a center-to-center distance of 200 mm, the heat transfer is 104 W.
The heat transfer of bimetallic radiators from other manufacturers may differ downward (on average 180-190 W with a distance between the axes of 500 mm). For example, the maximum thermal power of the Global batteries is 185 W per section with a center-to-center distance of 500 mm.
Aluminum radiators
The thermal power of aluminum devices is practically no different from the heat transfer of bimetallic models. On average, it is about 180-190 W per section with a distance between the axes of 500 mm. The maximum indicator reaches 210 W, but one must take into account the high cost of such models. Let's give more accurate data using the Rifar as an example:
- center distance 350 mm - heat transfer 139 W;
- center distance 500 mm - heat transfer 183 W;
- center distance 350 mm (with lower connection) - heat transfer 153 W.
For products from other manufacturers, this parameter may differ in one direction or another.
Aluminum appliances are designed for use as part of individual heating systems... They are made in a simple but attractive design, are distinguished by high heat transfer and operate at pressures up to 12-16 atm. They are not suitable for installation in centralized heating systems due to the lack of resistance to aggressive coolant and water hammer.
Are you designing a heating system for your own household? We advise you to purchase aluminum batteries for this - they will provide high-quality heating with their minimum size.
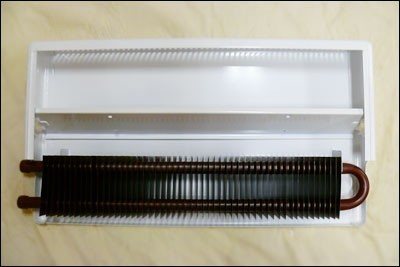

Steel plate radiators
Aluminum and bimetallic radiators have a sectional design. Therefore, when using them, it is customary to take into account the heat transfer of one section. In the case of non-separable steel radiators, the heat transfer of the entire device is taken into account at certain dimensions. For example, the heat transfer of a Kermi FTV-22 double-row radiator with a 200 mm high and 1100 mm wide bottom connection is 1010 W. If we take a Buderus Logatrend VK-Profil 22-500-900 panel steel radiator, then its heat transfer will be 1644 W.
When calculating the heating radiators of a private house, it is necessary to record the calculated thermal power for each room. Based on the data obtained, the necessary equipment is purchased. When choosing steel radiators, pay attention to their row - with the same dimensions, three-row models have higher heat transfer than their single-row counterparts.
Steel radiators, both panel and tubular, can be used in private houses and apartments - they can withstand pressures up to 10-15 atm and are resistant to aggressive coolants.
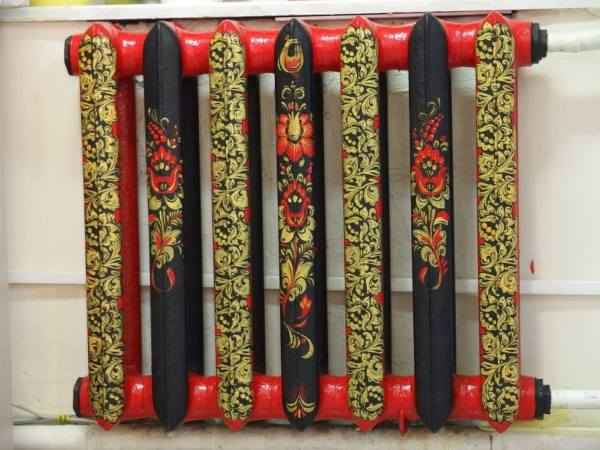

Cast iron radiators
The heat transfer of cast iron radiators is 120-150 W, depending on the distance between the axles. For some models, this figure reaches 180 W and even more. Cast iron batteries can operate at a coolant pressure of up to 10 bar, well withstanding destructive corrosion. They are used both in private houses and in apartments (not counting new buildings, where steel and bimetallic models prevail).
When choosing cast-iron batteries for heating your own home, it is necessary to take into account the heat transfer of one section - based on this, batteries are purchased with one or another number of sections. For example, for MC-140-500 cast-iron batteries with a center-to-center distance of 500 mm, the heat transfer is 175 W. The power of models with a center distance of 300 mm is 120 W.
Cast iron are well suited for installation in private houses, pleasing with a long service life, high heat capacity and good heat transfer. But you need to take into account their disadvantages:
- heavy weight - 10 sections with a center distance of 500 mm weigh more than 70 kg;
- inconvenience in installation - this drawback smoothly follows from the previous one;
- high inertia - contributes to too long warm-up and unnecessary heat generation costs.
Despite some drawbacks, they are still in demand.
Exact numbers for private houses - we take into account all the nuances
Private houses and large modern apartments do not fall under the standard calculations in any way - there are too many nuances to consider. In these cases, you can apply the most accurate calculation method, in which these nuances are taken into account. Actually, the formula itself is very simple - a student can cope with this, the main thing is to choose the right coefficients that take into account the characteristics of a house or apartment that affect the ability to save or lose thermal energy. So here's our exact formula:
- CT = N * S * K1 * K2 * K3 * K4 * K5 * K6 * K7
- CT is the amount of thermal power in W that we need to heat a particular room;
- N - 100 W / m2, the standard amount of heat per square meter, to which we will apply decreasing or increasing coefficients;
- S is the area of the room for which we will calculate the number of sections.
The following coefficients have both the property of increasing the amount of thermal energy and decreasing, depending on the conditions of the room.
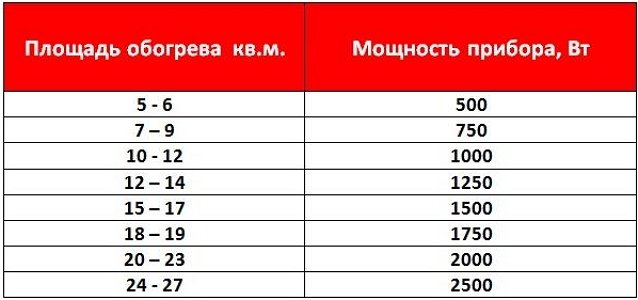

- K1 - we take into account the nature of the glazing of windows. If these are windows with conventional double glazing, the coefficient is 1.27. Windows with double glazing - 1.0, with triple glazing - 0.85.
- K2 - we take into account the quality of wall insulation. For cold, non-insulated walls, this coefficient is 1.27 by default, for normal thermal insulation (laying in two bricks) - 1.0, for well-insulated walls - 0.85.
- K3 - we take into account the average air temperature at the peak of winter cold weather. So, for -10 ° C, the coefficient is 0.7. For every -5 ° C, add 0.2 to the coefficient. So, for -25 ° C, the coefficient will be 1.3.
- K4 - we take into account the ratio of the floor and the area of the windows. Starting from 10% (the coefficient is 0.8) for every next 10% add 0.1 to the coefficient. So, for a ratio of 40%, the coefficient will be 1.1 (0.8 (10%) + 0.1 (20%) + 0.1 (30%) + 0.1 (40%)).
- K5 is a reduction factor that corrects the amount of heat energy taking into account the type of room located above. We take a cold attic per unit, if the attic is heated - 0.9, if the heated living space above the room is 0.8.
- K6 - adjust the result upward, taking into account the number of walls in contact with the surrounding atmosphere. If there is 1 wall - the coefficient is 1.1, if two - 1.2 and so on up to 1.4.
- K7 - and the last factor that corrects the calculations in relation to the height of the ceilings. The height of 2.5 is taken as a unit, and for every half meter of height, 0.05 is added to the coefficient.Thus, for 3 meters, the coefficient is 1.05, for 4 - 1.15.
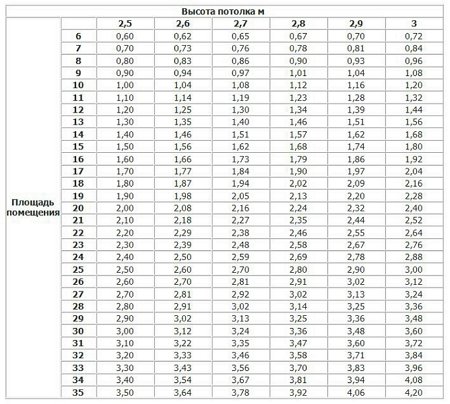

Thanks to this calculation, you will receive the amount of thermal energy that is necessary to maintain a comfortable living environment in a private house or non-standard apartment. It remains only to divide the finished result by the heat transfer value of the radiators you have chosen to determine the number of sections.
- Author: Mikhail Malofeev
Rate the article:
- 5
- 4
- 3
- 2
- 1
(7 votes, average: 3.9 out of 5)
Share with your friends!
Calculation of the number of radiator sections
A special formula is also needed to calculate the number of radiator sections.
By room area
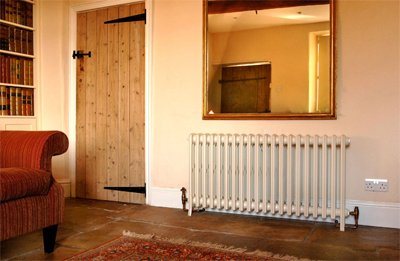

In ensuring the necessary heat supply to the room, one of the important values? number of radiator sections.
Correctly selected, it will provide the consumer with the necessary level of comfort at unfavorable winter temperatures.
The determination of the number of sections by the area of the room is carried out according to the formula:
nc = S × 100 W / q0 (7), where
q0 - heat transfer from one section of the radiator, data from the technical documentation, completed with the product.
By volume of the house
The use of volume calculation will allow you to more accurately determine the required number of sections:
nc = V × 100 W / q0 (8)
- Features of determining the section power with a correction factor:
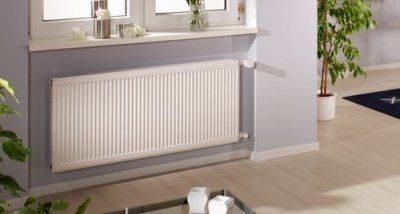

To determine the correction factor, it is necessary to determine the temperature head of the heating system using the formula:
hт = (tin-tout / 2) -tpom (9), where
tin- temperature at the radiator inlet;
tout - temperature at the radiator outlet;
tpoom - the required room temperature.
The next step ? finding the correction factor k, depending on the received parameter ht according to the table:
| hт | k | hт | k | hт | k | hт | k |
| 40 | 0,48 | 49 | 0,63 | 58 | 0,78 | 67 | 0,94 |
| 41 | 0,50 | 50 | 0,65 | 59 | 0,80 | 68 | 0,96 |
| 42 | 0,51 | 51 | 0,66 | 60 | 0,82 | 69 | 0,98 |
| 43 | 0,53 | 52 | 0,68 | 61 | 0,84 | 70 | 1,0 |
| 44 | 0,55 | 53 | 0,70 | 62 | 0,85 | 71 | 1,02 |
| 45 | 0,58 | 54 | 0,71 | 63 | 0,87 | 72 | 1,04 |
| 46 | 0,58 | 55 | 0,73 | 64 | 0,89 | 73 | 1,06 |
| 47 | 0,60 | 56 | 0,75 | 65 | 0,91 | 74 | 1,07 |
| 48 | 0,61 | 57 | 0,77 | 66 | 0,93 | 75 | 1,09 |
The final stage ? find section power parameter according to the formula:
qс = k × q0 (10).
The most accurate determination of the power parameter of the heating system in kW
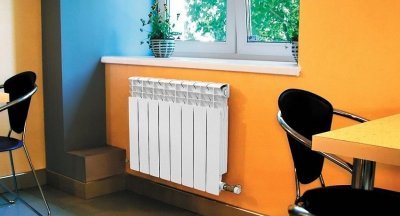

?
The most accurate definition is carried out according to the formula (2), taking into account the updated thermal calculation:
Power, kW = ((Ld × Lsh) × Hp) / 2.7)) / 10 (11), where
Ld - the length of the room;
Lsh - the width of the room;
Hp - ceiling height.


