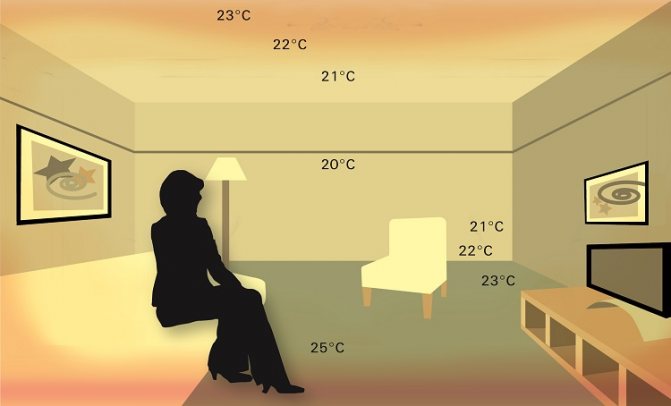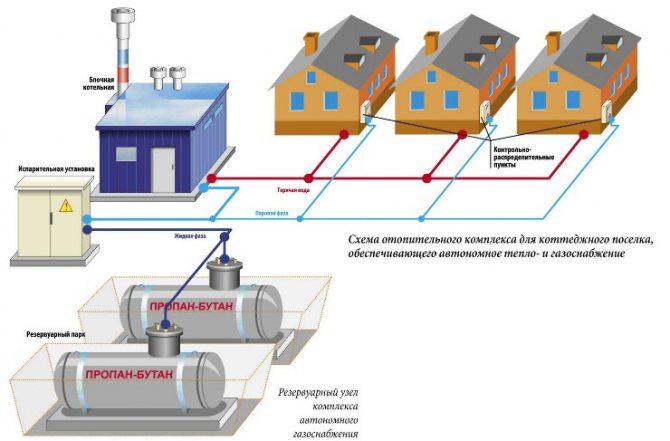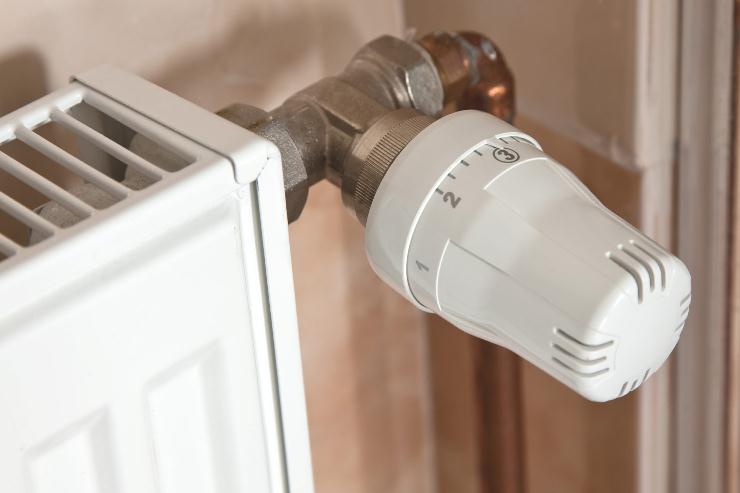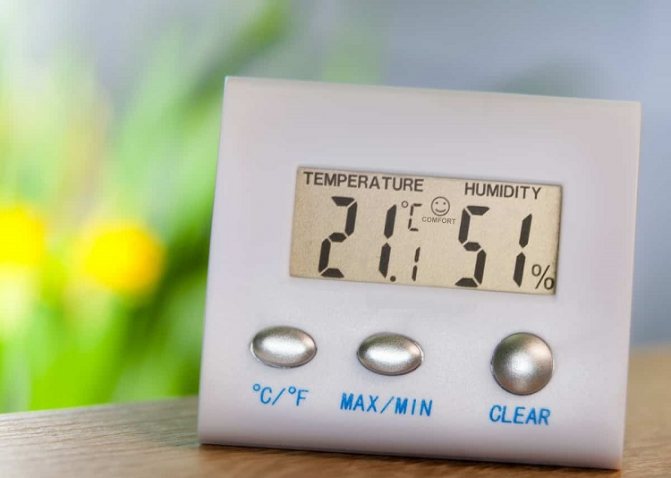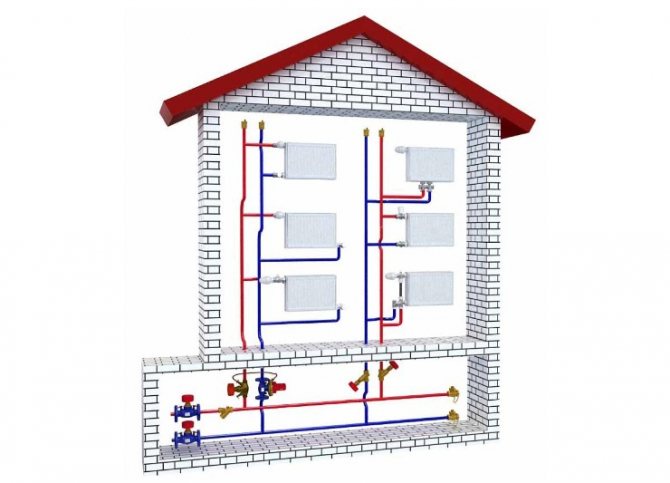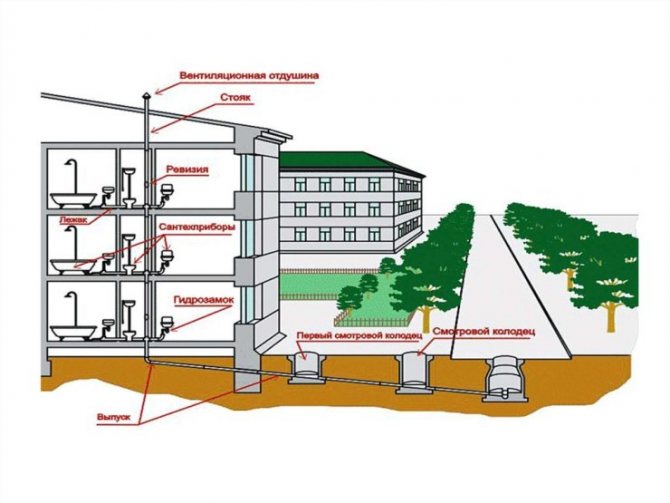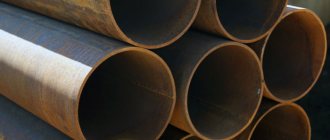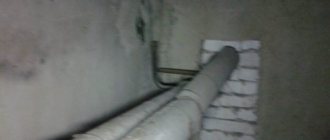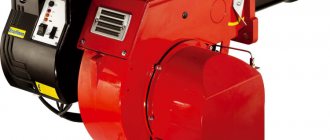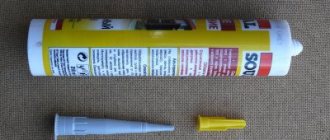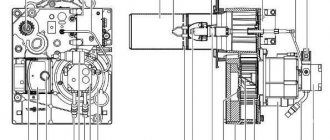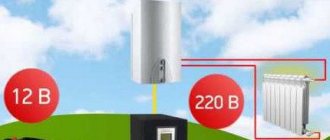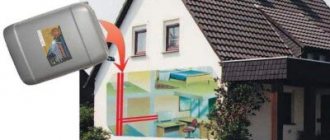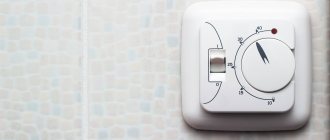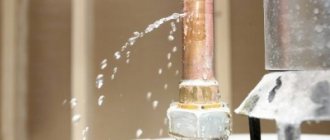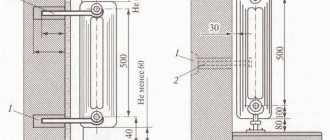SNiPs are building codes and regulations of a technical, economic and legal nature, intended for the implementation and regulation of urban activities, engineering developments, architectural design and construction. They contain answers to questions on aspects of construction, provide detailed descriptions of the structure, calculation methods, materials, equipment requirements.
The main task of this document is to protect the rights and interests of citizens using construction products. The requirements of such technical documents should be minimal to the final result of the construction; this is not a detailed instruction for the direct fulfillment of the final goal. Here it is important to comply with all the norms for the comfortable consumption of the object by consumers, and the methods of achieving it may be different.
SNiPs cover all areas of construction from design to putting the house into operation, including heating, electricity, water supply, sewerage. If you do not use regulatory documents, then over time anything can happen to the object: cracks will appear on the walls, the foundation will settle. An incorrectly sized and installed heating and water supply system can lead to poor water supply to upper floors or insufficient heat supply during winter. To avoid this, you must fully follow the rules of the document.
- 2 Normative references
- 3 General
- 4 Safety in use
- 5 Heating systems
- 6 What are SNiP norms for?
What SNiPs regulate heating issues
Federal state enterprise SantechNIIproekt with the participation of the Center for Methodology of Rationing and Standardization in Construction (FSUE CNS) developed SNiP 41-01-2003 "Heating, ventilation and air conditioning" to replace the existing SNiP 2.04.05−91. This document was proposed by the Department of Technical Regulation, Standardization and Certification in Construction and Housing and Communal Services of the Gosstroy of Russia. It was adopted on July 26, 2003 and entered into force on January 1, 2004.
The provisions of the building codes of this document have legal and technical regulation for heat supply, heating, air conditioning and ventilation systems in buildings and structures.
Contents of this document begins:
- with the introduction;
- Areas of use;
- normative references;
- general links;
Requirements are also considered:
- to indoor and outdoor air;
- heat supply and heating;
- for ventilation, air conditioning and air heating;
- smoke protection in case of fire;
- cold supply;
- the release of air into the atmosphere;
- energy efficiency buildings;
- power supply and automation;
- space-planning requirements and design solutions;
- water supply and sewerage systems of heating, ventilation and air conditioning.
In the appendices, all the necessary calculations, coefficients, permissible deviations from the standards for all systems and equipment for them.
SNiP "Heating, ventilation and air conditioning": introduction
These building codes are designed specifically for heating, heating, air conditioning and ventilation systems in various buildings and structures. They contain requirements for environmental, sanitary, fire safety. In addition, they set out the requirements for reliability and energy saving in relation to heating systems, heat supply, air conditioning and ventilation of buildings and structures.
The regulations have significantly expanded the scope of air conditioning and mechanical ventilation systems.In addition, updated requirements for smoke protection systems for buildings in the event of a fire were introduced, requirements for the use of apartment heating systems were clarified. It should be noted that the revision of the recommendations took into account the experience of using the current regulatory documents and a number of foreign norms.
Normative references
- GOST 12.1.003−83 SSBT. Noise. General safety requirements.
- GOST 12.1.005−88 SSBT. General sanitary and hygienic requirements for the air of the working area
- GOST 24751–81. Air-handling equipment. Nominal dimensions of connection cross-sections
- GOST 30494–96. Residential and public buildings. Indoor microclimate parameters.
- SNiP 23-01-99 *. Building climatology
- SNiP 23-02-2003. Thermal protection of buildings
- SNiP 23-03-2003. Noise protection.
- SNiP 31-01-2003. Residential multi-apartment buildings. SNiP 31-03-2001 Industrial buildings
- SNiP 41-03-2003. Thermal insulation of equipment and pipelines
- SanPiN 2.2.4.548−96. Hygienic requirements for the microclimate of industrial premises
- SanPiN 2.1.2.1002-00. Sanitary and Epidemiological Requirements for Residential Buildings and Premises
- NPB 105-03. Determination of categories of premises, buildings and outdoor installations for explosion and fire hazard
- NPB 239−97. Air ducts. Fire test method
- NPB 241−97. Fire-prevention valves for ventilation systems. Fire test methods
- NPB 250−97. Elevators for transportation of fire departments in buildings and structures. General technical requirements
- NPB 253−98. Smoke protection equipment for buildings and structures. Fans. Fire test methods
- PUE. Electrical installation rules
General Provisions
4.1. In buildings and structures provision should be made for:
- compliance with norms meteorological conditions and air purity in the serviced premises of residential, public (hereinafter - administrative and amenity buildings) in accordance with the current requirements of GOST 3034, SanPiN 2.1.2.1002;
- observance of the norms of meteorological conditions and air purity in the serviced working areas of production and laboratory premises to the requirements of GOST 12.1.005 (SanPiN);
- compliance with standards noise and vibration working equipment and systems of heat supply, heating, air conditioning, also from noise from external sources (SNiP 23-03). GOST 12.1.003 allows a noise of 110 dBA, with an impulse noise of 125 dBA for the operation of emergency ventilation systems and smoke protection systems;
- protection of the atmosphere from harmful substancesemitted by ventilation;
- maintainability of systems such as ventilation, air conditioning, heating;
- explosion-fire security systems.
4.2. Materials used in systems of heating and ventilation equipment, air ducts, pipelines and thermal insulation structures must be used from those that allowed in construction.
4.3. Reconstruction and technical re-equipment of operating enterprises, residential, public and administrative buildings and households allows the use of existing heating, ventilation and air conditioning systems, if they meet technical and economic standards.
Actions in case of non-compliance with heating standards
What to do if the apartment is too cold or too hot? If there is a clear deviation of temperatures from the optimal temperature regime, the tenant can, independently or together with neighbors, invite the employees of the management company to take measurements. The management company must respond to every request from residents, taking measurements on demand.
If the appeal to the management company did not produce the desired effect and did not lead to an improvement in the situation, the consumer should file complaints with the local authorities of the housing inspection and Rospotrebnadzor. The last step in the fight for comfortable living conditions is going to court with a claim against the management company.
It is important to know: Receiving tax deduction for pensioners when buying an apartment
Safety in use
4.4.1. The heating system must be designed taking into account the requirements state supervision authorities for safety, as well as comply with the requirements of the instructions of enterprises - manufacturers of equipment and materials that do not contradict the rules and regulations.
Installation of a heating system in a private house is presented here:
4.4.2. The temperature of the coolant for heating systems and heat supply of air heaters by air supply units in the building should be taken lower by 20˚С self-ignition temperatures of materials that are in the room, taking into account provision 4.4.5. and not more than the maximum tolerance according to Appendix B.
If the water temperature in the heating system is higher than 105 ° C, then provide measures to prevent water boiling.
4.4.3. The surface temperature of the heating equipment accessible to citizens should not be higher than 75 ° C, otherwise it should be protected to prevent burns, especially in children's institutions.
4.4.4. Thermal insulation heating and ventilation equipment, pipelines, internal heat supply systems, chimney ducts should provide for:
- warning from burns;
- security heat loss less permissible norms;
- an exception moisture condensation;
- exclusion of freezing of the coolant in pipelines that are laid in unheated areas or specially cooled rooms;
- the temperature of the surface layer of the insulation must be less than 40˚С, according to SNiP 41-03.
4.4.5 It is not permissible to lay and facilitate the crossing in one channel of the pipeline for internal heat supply of liquid, steam and gas with a vapor flash point of 170˚C or less.
4.4.6 The air temperature at the exit from the air heating system should not exceed 70˚С. The calculation is carried out taking into account clause 5.6. It should also be lower by at least 20˚Сthan the temperature of flammable gases, dust, vapors emitted in the room.
Requirements for heat supply systems
The legislation of the Russian Federation imposes sanitary and epidemiological and fire safety requirements for heating systems. For safety reasons, heating devices comply with SanPin and SNiP regulations.
We talked more about the rules for organizing heat supply in a separate article.
Hygienic
- lack of smell;
- uniform air distribution;
- absence of toxic emissions during operation;
- availability for repair, cleaning and maintenance;
- lack of noise (what are the causes of noise in radiators?).
The temperature regime does not exceed 90 degrees. Systems with heating over 75 degrees are equipped with protective barriers. The concentration of chemicals in the air during the operation of heat supply systems does not exceed the established level of safe exposure.
Fireproof
Fire safety requirements for the construction and operation of heating systems in apartment buildings are regulated by SP 60.13330.2012. For safety reasons, hot water or steam is used as a heat carrier. In climatic regions with low temperatures, non-explosive substances are used to prevent the liquid from freezing.
Important to know: Noise standards for residential buildings
In apartment buildings with a height of more than 9 floors, it is allowed to install heat generators operating on gaseous fuels. Gas supply systems are equipped with automatic devices that shut off the flow of fuel in emergency situations. According to the norms, heat generators are installed in the premises of apartments, producing no more than 35 kW of heat. The total heating capacity does not exceed 100 kW.
Heating systems
6.3.1. In heated rooms, it must be maintained normalized air temperature.
6.3.2. In buildings where there is no heating system, it is allowed to use local heating at workplaces and equipment repairs.
6.3.3. Stairwells need not be heated in cases provided for by the SNiP regulation.
6.3.4. Heating is planned taking into account uniform heating and, taking into account the cost of heat for heating air, materials, equipment and others. A heat flux of 10 W per 1 square meter is taken as a unit. m.
Section 6.4 covers all requirements to heating pipelines, where they can be laid, where it is not possible, they regulate the methods of laying, lay the service life into the project. Indicate the permissible error rates of the slopes of the pipes being laid for water, steam and condensate under various conditions of the direction of movement of steam and the speed of water.
Section 6.5 covers everything related to heating devices and fittingswhat radiators can be installed, wiring diagrams, locations, distance from walls.
Section 6.6 deals with all issues related to stove heating: in which buildings it is allowed, what are the requirements for furnaces, the temperature of their surfaces, sections and height of chimneys.
Hot water temperature standards are studied in detail in this article:
Heating standards in a residential building
It is not necessary for the consumer of thermal energy, that is, the owner of a home or a person who permanently lives in this house, to know all the subtleties of the regulatory documentation and the rules for organizing the heating system. But everyone needs to have an idea of what thermal regime the heating system of a residential building should provide. Here are the basic requirements and rules that apply to residential and utility rooms:
- In living rooms, the temperature should be within + 20- + 22 degrees. A short-term deviation up or down is allowed, however, fluctuations of more than 2 degrees are not allowed.
- In the kitchen and toilet, the temperature should be 1 degree lower than in the living rooms. It is allowed to increase up to +26 degrees, this is due to the work in the kitchen of a gas stove or other heating devices. But the maximum allowable temperature drop is the same as in residential premises.
- In the bathroom, the temperature level should be higher and be within + 24- + 26 degrees.
- In corridors and on staircases, where a person goes in warm clothes, the temperature should be within + 16- + 18 degrees.
It is important to know: How often can you change the management company of housing and communal services
Additional Information
As practice shows, it is the temperature regime of staircases and spans that is the worst observed - this is due to high heat losses. However, such a violation will certainly lead to a cold snap in the apartment, so residents have the right to file a complaint with the Criminal Code.

