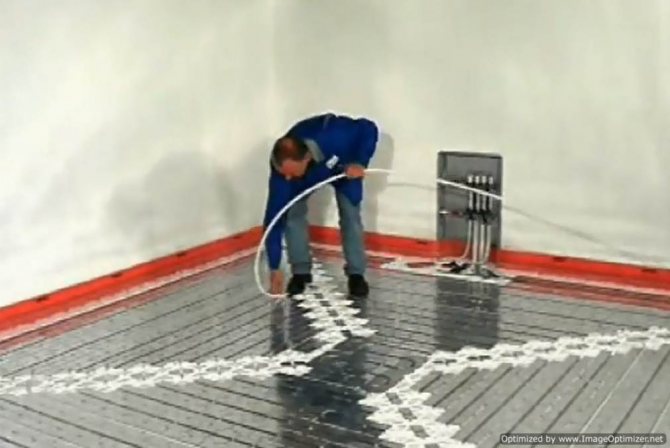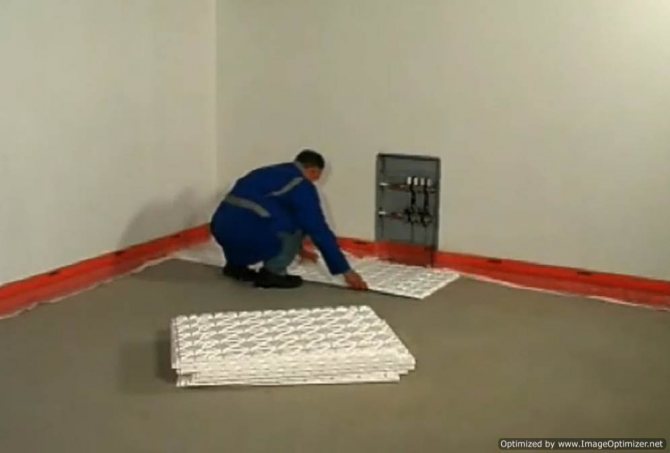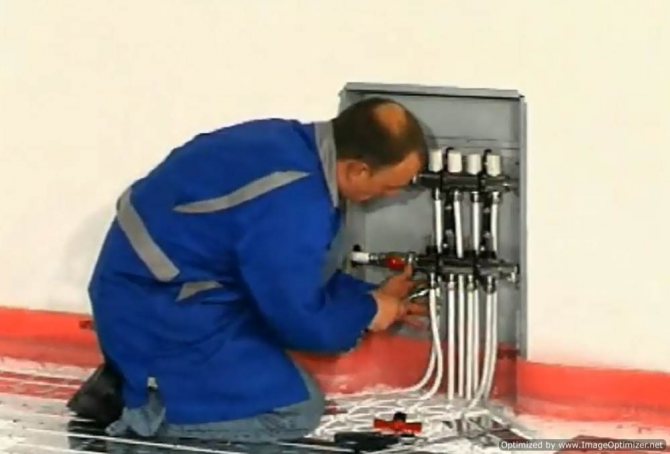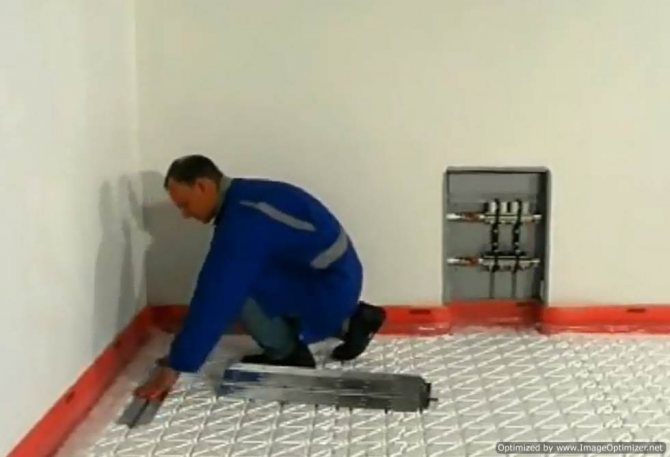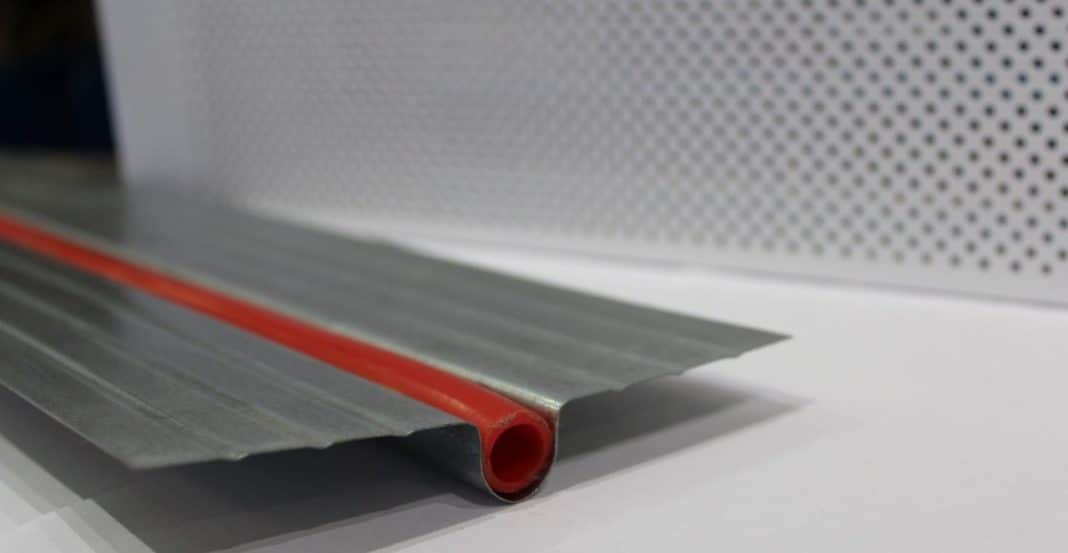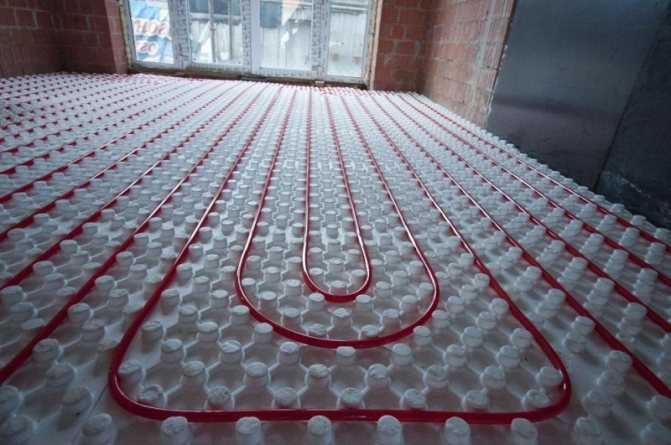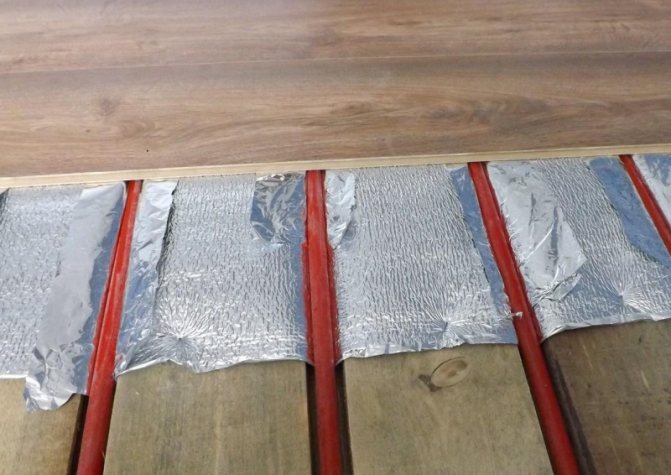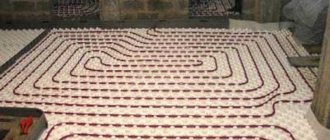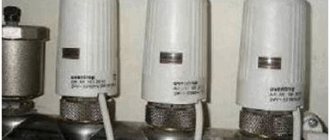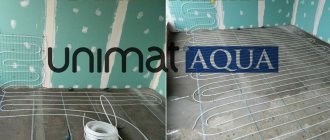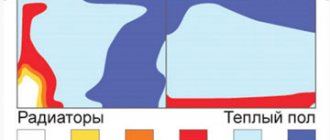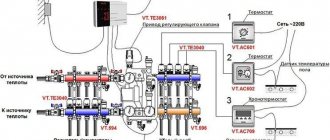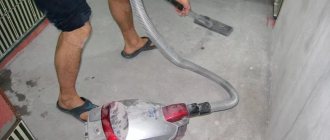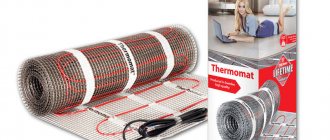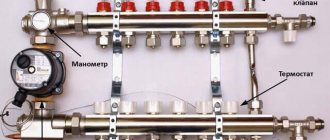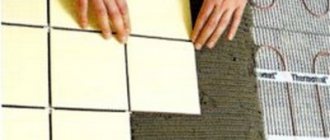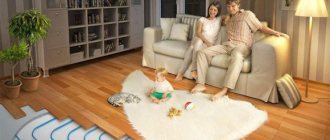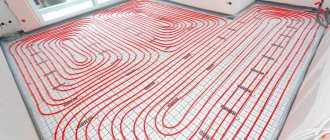The advantages of a water-heated floor are undeniable. Compared to the electric version, the pipeline through which the coolant circulates does not increase the level of electromagnetic radiation that is harmful to the human body. Water heating significantly saves energy consumption, especially if the pipeline is connected to a gas or solid fuel boiler. The hot water floor is operated separately or in conjunction with radiators connected to one heating boiler.
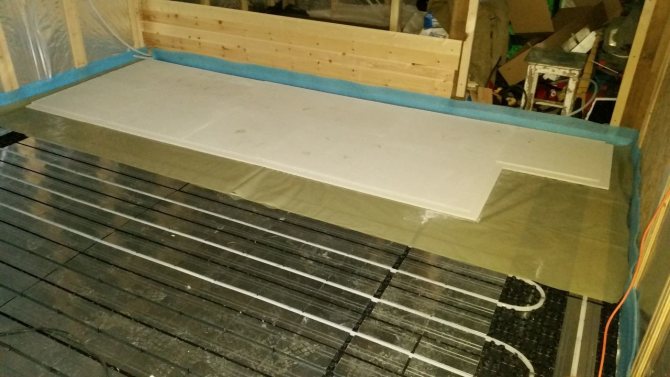
Heat distribution plates for water underfloor heating
Considering that arranging such a heating method with your own hands does not always require pouring a concrete screed, it can be considered an ideal option for a private house. In this case, the concrete screed is replaced by heat distribution plates. What does the term "heat distribution plate" mean, what is it made of, and what is the principle of its operation?
Features of the heat distribution plate
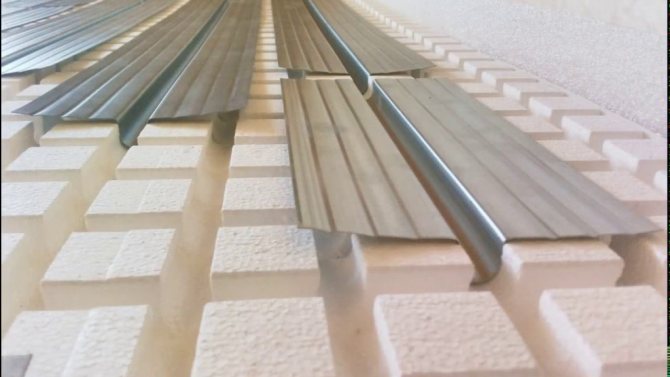

The plates store heat and transfer it evenly to the flooring
The energy carrier in the underfloor heating pipes does not need to be heated to high temperatures, in comparison with radiators, thanks to the use of heat-reflecting plates. Aluminum or steel elements are simple in structure and have no restrictions on their use.
Products from different manufacturers differ in configuration, but the overall structure remains the same:
- the omega-shaped gutter runs from beginning to end and serves to install the water pipe;
- the protruding strips on the fly-off parts provide rigidity and compensate for thermal expansion.
The heat-conducting elements fit into the floor structure so that the grooves coincide. During installation, a hacksaw or metal scissors is not used, since the plates have convenient notches. The metal is broken off at the marks to the required length and placed in the design position.
The plate is divided into sections:
- 4 pieces of 115 mm;
- 2 pieces of 135 mm;
- 1 piece 270 mm.
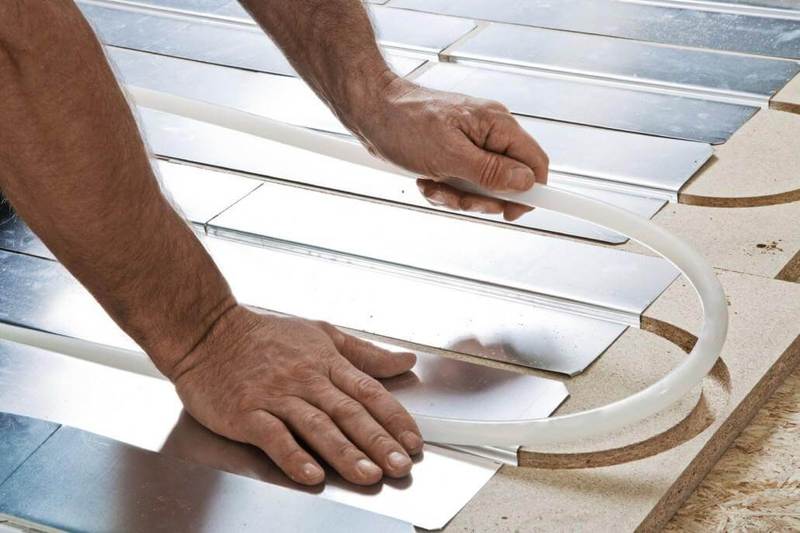

If the plates are laid on a wooden base, most of the heat will remain in the room.
It is allowed to install thermoplates directly into the screed, but the heat will go down to heat the concrete. A polystyrene underlay with a downward-facing foil layer is placed on the surface prior to installation of the system.
Heat exchangers work efficiently when mounted on insulating material such as extruded polystyrene foam or foam. This limits the transmission of energy to the floor and heats up the upper floor covering. Expanded polystyrene boards are used grades FT 20/45 or FT 20 / 45L, the density of the foam must be at least 30 kg / m3. Grooves are cut in the insulation using a gutter knife.
Features of the underfloor heating system
To understand how a metal heat distribution plate increases the efficiency of a warm floor, you need to understand some of the features of the classic low-temperature water heating system.
Underfloor heating consists of a network of heating pipes laid on a layer of thermal insulation, through which a heat carrier, for example, water, circulates, and embedded in a concrete screed.
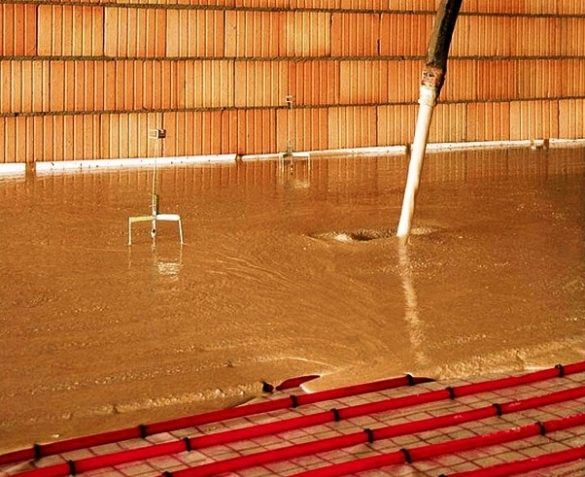

Unlike radiator heating systems, the underfloor heating medium does not need to be heated to high temperatures. The system is designed in such a way that the temperature on the underfloor heating surface in the living room does not exceed 28-29 ° C. At the same time, a person subjectively perceives the radiant heat coming from the warm floor as more comfortable.As a result, the temperature in the room can be lowered and made not 20, but 18 ° C, and reducing the temperature by only 1 ° C can reduce the average annual energy consumption by about 6-12%.
Those. the consumer benefits from an efficient and at the same time economical heating system. It is not surprising that every year the number of people who want to install a warm floor in a country house is increasing. But, with all the advantages of the system, it has a number of disadvantages associated, first of all, with the design and installation features.
We have already said above that the pipes of the warm floor are in a concrete screed, which has a large mass.
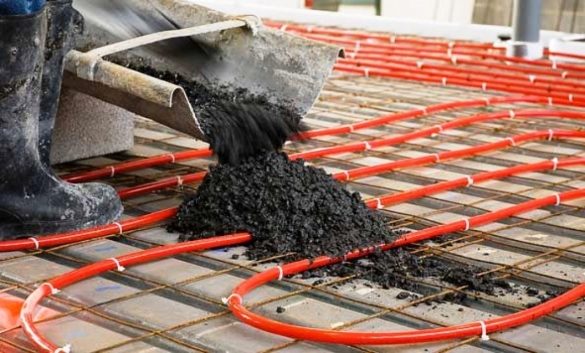

As a result, the owners of houses with wooden floors, here we include frame frames, houses made of self-supporting insulated panels, timber houses (we do not consider the slab foundation of the USP and floors on the ground), are forced to abandon the warm floor, because its weight simply will not withstand the load-bearing floor beams.
This group includes suburban residents who would like to reconstruct, without global alterations, old houses, the floors of which are also not designed for the increased load from the concrete screed. The third group includes the owners of cottages who plan to install a concrete underfloor heating, but would like to increase the efficiency of its work and the level of comfort.
Note that the classic installation of a warm floor is associated with "wet works". This also imposes a number of restrictions, for example, if concreting is to be carried out in winter at subzero temperatures. In addition, when pouring a concrete screed, it is necessary to give it time to gain the necessary strength. This increases the timing of construction and finishing work and, accordingly, leads to an increase in the estimate.
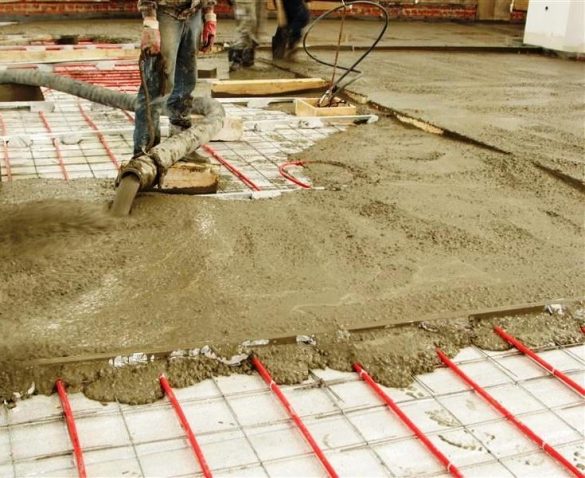

I am going to make a warm floor in a new house. I do not want to grind pipes into a concrete screed. I thought about how to make a warm floor, which quickly goes into operation according to the principle: I came home from work, turned it on, and it quickly warmed up.
It is possible to solve all these problems if you mount a warm floor based on metal thermoplastics, making the so-called. light "dry" warm floors, or embed the heat distribution plates into a concrete screed.
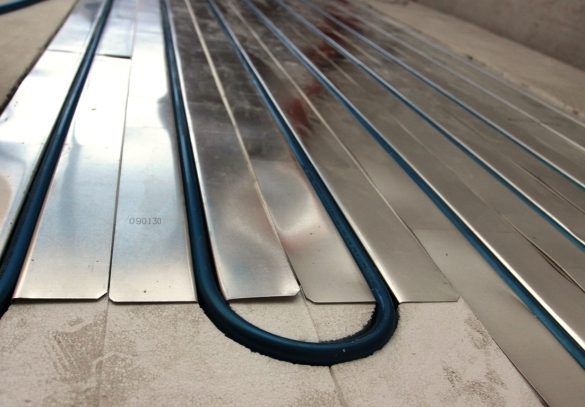

Purpose of plates
A metal thermoplastic is used if it is not possible to make a traditional screed (buildings with wooden floors, walls from a foam block, and others). Sometimes the height of the ceilings does not allow raising the base to the thickness of the warm floor. The date of completion of the object affects the choice of a screed or dry installation method. The concrete gains strength for 28 days, and the system with thermoplastics is ready for use after finishing the installation of the finishing layer.
Heat-reflecting structures are an alternative to a water floor on a cement-sand base. The lightness of the design allows the elements to be used on any floor, since the load increases insignificantly.
The water pipes are tightly wrapped in the metal in the groove and heat the element. Aluminum and steel belong to the group of efficient heat conductors, therefore they transfer energy to the floor covering. Convection in the form of streams and jets is completely absent, the surface heats up evenly. Heat is transferred more efficiently if the side parts of the thermoplate are tightly attached to the base and top layer.
Specifications
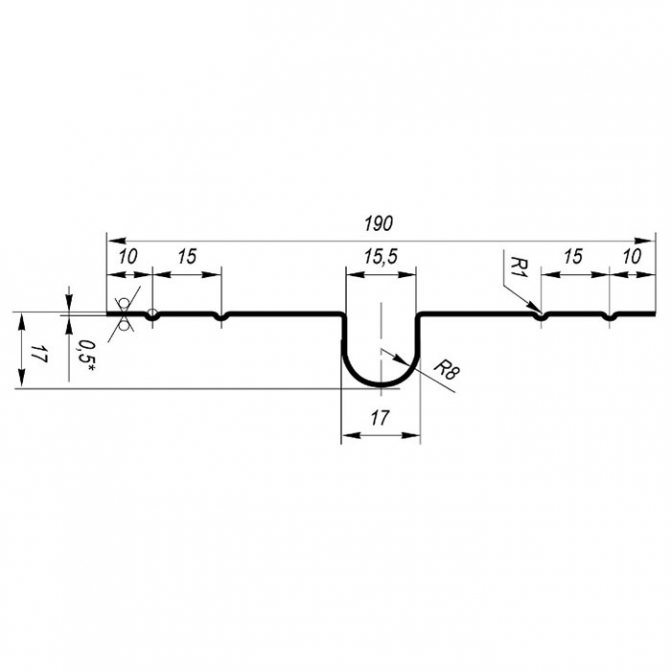

Dimensions of the heat distribution plate for plastic pipes with a width of 16 mm
To calculate the required amount of material, 4 - 6 plates are taken per square square. There are no swivel parts in the product range. This is because the heat dissipation in these sections is negligible and the price of the corner piece will significantly increase the cost of the system. The pipes are laid out along the "snake" or "snail" contour.
Indicators of plates for underfloor heating:
- the size of the element is 1 m long;
- width - 130 or 110 mm;
- the groove is made for a pipe with a diameter of 16 mm;
- one item weighs 500 g.
The total weight of a heated floor with a coating is reduced by 5-7 times compared to the option on a concrete base. The power of the system is from 50 to 200 W / m2, the indicator varies depending on the type of floor finish, the installation pitch of the pipe (not less than 125 mm). Heat-reflecting elements transfer up to 94 - 95% of heat.
What are heat distribution plates
A warm water floor can be installed in two ways:
- Wet - the pipeline is laid in a concrete screed.
- Dry - pipes are placed in thermal distribution plates, in which there are special grooves for them. If there is no gutter, then you can add it to the underfloor heating plate with your own hands. To do this, a recess is made in the plywood according to the dimensions of the pipe and give the material the desired shape.
In the first case, concrete acts as a heat conductor. It is heated from the coolant circulating through the pipes, due to which there is a uniform distribution over the entire surface of the floor. The concrete screed is quite heavy. In this regard, it cannot be used in old houses, since the floors may not withstand heavy loads.
In this case, you can do without filling by using heat-reflecting plates for a warm floor. They are attached to a layer of thermal insulation, and pipes are laid on top.
Heat-distributing plates for underfloor heating have dimensions of 130-150 by 1000 mm. Special recesses are made in them, which in shape and diameter coincide with the size of the pipes used for the underfloor heating system. The stiffeners in them make it possible to compensate for expansion from heating and add strength to the structure.
In fact, the plates replace the screed layer, making it possible to install a water-heated floor in houses with any type of floor. They perfectly reflect heat, distributing it over the entire surface of the floor.
For the manufacture of thermal distribution elements, steel or aluminum is used.
Steel plates
The steel material is powder coated to prevent corrosion. Otherwise, they quickly deteriorate, since untreated steel is not resistant to rust. Steel plates are perfect for installing underfloor heating in combination with any type of coating.
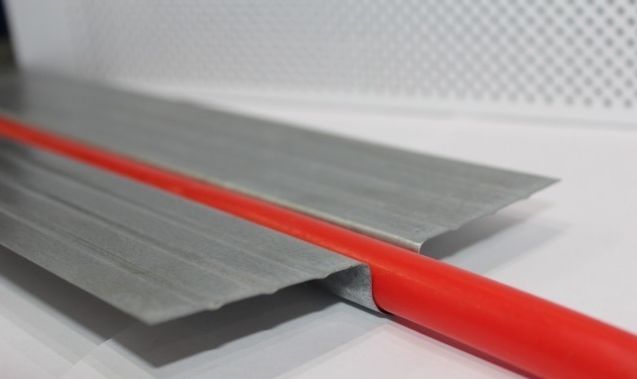

Aluminum plates
Thermal distribution plates for water underfloor heating made of aluminum are used much more often than steel. Possessing reflective properties, they enhance heat transfer. To prevent rust, they are also treated with special anti-corrosion solutions.
Advantages and disadvantages
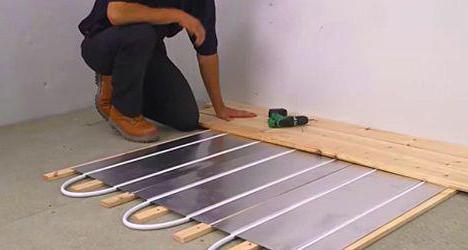

Underfloor heating without screed is mounted and heats up faster
Dry floor installation has advantages over traditional wet pipe installation. The high thermal conductivity of the metal allows the surface to be heated in a short time.
Positive aspects of using thermoplastics:
- the number of plates and the weight of the structure can be easily calculated independently, since the step and mass of the plates are known;
- the system simply fits with your own hands after drawing up a pipe layout plan;
- the load on the parts of the floor is reduced in comparison with the wet versions;
- the size of the room is not significantly reduced in height.
The disadvantage is that after the boiler is turned off, the metal plates cool down immediately, and the concrete keeps heat for some time. The cost of thermoelements is high, but with the wet method, additional materials are also purchased, and the labor intensity of the work increases.
Features of the floor mounting of the water circuit
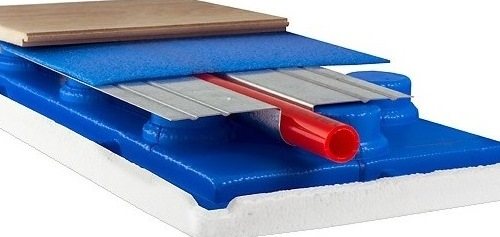

A polystyrene backing is laid under the floor covering on top of the plates
The system is mounted on a wooden or polystyrene base with grooves for the location of the convex grooves of thermoplastics.Laminate, carpet, parquet or tiles are laid on a moisture insulating layer. Polyethylene with a density of 200 microns is used for waterproofing.
The strips are laid out with an overlap of 10 - 15 cm and fastened with tape between themselves, the perimeter is made out with a damper tape glued to the polyethylene and the wall. If a room with increased steam generation, for example a bathroom, is additionally placed with a vapor barrier layer or a material with combined protection against moisture and steam is selected.
Insulation is done 2 times:
- by the area of the overlap before laying the insulation;
- on the surface of the mounted pipe and plate system.
On sale there are solid plates without grooves for pipes, then the grooves are made independently. Used plywood and a piece of pipe with a diameter of 16 mm. A groove is made in the sheet, the plate is applied to the plywood, and the groove on the metal element is pushed through by the pipe. The edges of the thermoplate are leveled with improvised means.
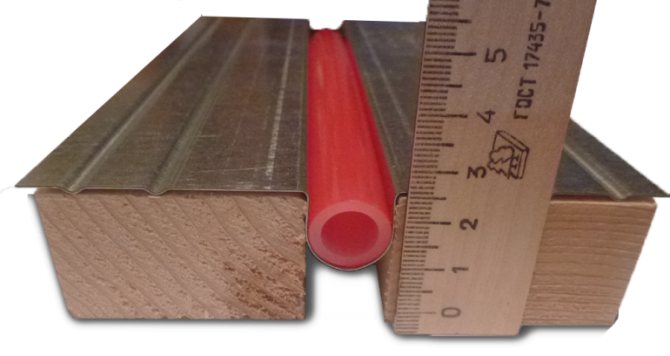

Instead of cellular insulation, you can lay plates between wooden blocks
The procedure for assembling a warm floor:
- the coating is cleaned of debris and leveled with putty or self-leveling mixture;
- the waterproofing layer is laid out;
- insulating mats are laid;
- grooves are made and heat distribution plates are mounted;
- water pipes are laid;
- thermal insulation is placed between the grooves.
The second layer of waterproofing is mounted after checking the system's performance. The final finishing of the floor is done.
Features of wooden water heat-insulated floors
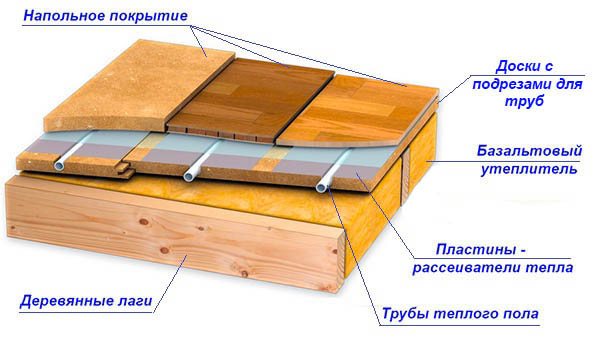

Floor heating cake using basalt insulation and heat distribution plates
This type is arranged in a wooden house or a dwelling with a beamed ceiling made of natural material. The dry method involves a rack or modular stacking system. The first type is done using boards or bars, and in the second, ready-made fiberboard blocks with ready-made grooves are used.
The support layer 20 mm thick is made of wood, the moisture content of which is not more than 6-10%. Hardwood boards should be 80 mm wide and up to 1200 mm long.
Composition of the underfloor heating structure for wood:
- base with a layer of waterproofing;
- boards, modules or bars laid out according to the plan;
- pipe routing using plates;
- insulation from steam and moisture;
- gypsum fiber sheet 10 mm thick;
- flooring.
Boards can be laid in a continuous layer, but you have to make a groove in each of them for the protrusion of the thermoplate. This method is laborious and expensive, since wood is processed on a machine and there are not always conditions at home.
Another option is that the boards are laid out with a gap that corresponds in width and length to the convex groove of the plate. The base area for underfloor heating is leveled horizontally so as not to disturb the energy carrier current.
Dry warm floor for frame construction
In a frame house, the floor should be laid over the wooden beams of the coverings. A properly erected structure always assumes a distance between the ground and the floors, thanks to the support piles. In such a room, the floor must be insulated and, knowing the simple rules, you can do it yourself. After all, cold and humidity can cause mold, fungus and other pathogenic microorganisms in the tree species.
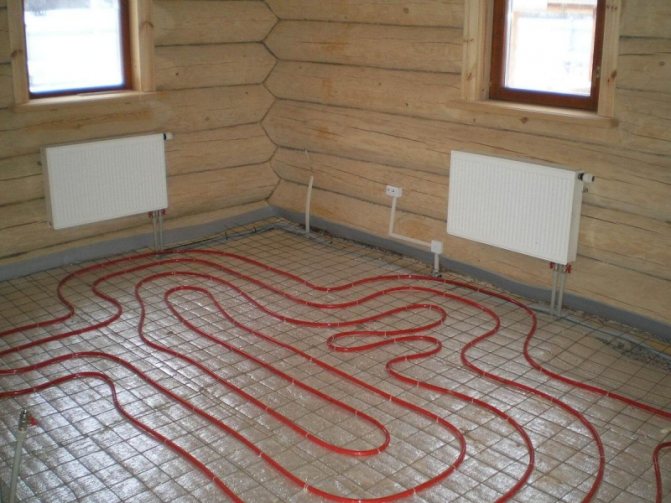

When creating a dry warm floor, it is additionally recommended to use a heat-insulating material as a substrate
Thermal insulation work is carried out in stages:
- Lag beams are placed on top of the piles, small beams are nailed to them, after which overlappings from boards are erected;
- A special perforated waterproofing is laid on top, mineral wool, expanded clay, foam and other insulating materials can also be placed between the logs, the main thing is that they are well tamped;
- After that, a breathable layer is made from a perforated membrane for vapor barrier;
- This is followed by a layer of plywood or particle board, if further laying of tiles, laminate or other flooring is planned;
- The "finishing floor" is being laid.
Related article: How to clean parquet: floor care at home, cleaning agent, how to clean natural wood
In the process of work, one must not forget that the metal piles must be isolated from the log beams with the help of roofing material. Layered waterproofing can also be performed from a film material with a pre-dug pit and the construction of a pillow from different fillers.
Heat distribution plate selection criteria
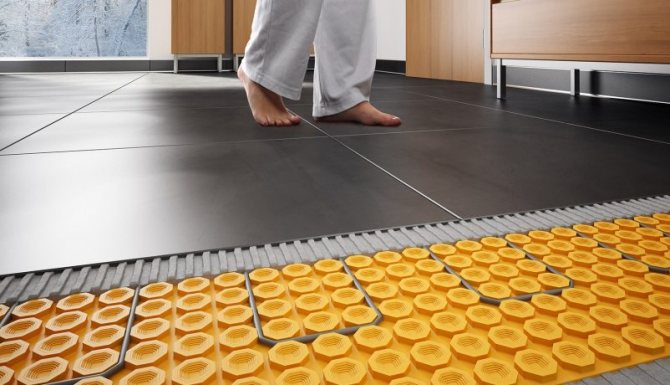

The effectiveness of a warm floor depends on the lower insulation and topcoat.
The choice of products consists in studying the technical characteristics and parameters. It is believed that the high thermal conductivity of the metal affects the efficiency of the system. But the degree of floor heating depends not only on the material of the plate. A high heat capacity has a bad effect on the control equipment, since the heating rate will be high.
Heat transfer is affected by:
- the layout system and pipe material - plastic give off energy longer than metal;
- type of lower insulation and compliance with the technology of its installation;
- type of floor finish - ceramics, laminate, heats up faster than linoleum-based or carpet.
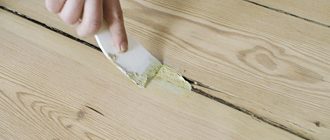

The gaps in the floor are rubbed so that steam does not penetrate the plates - this leads to corrosion
It is a misconception that the plates are hot and not corroded. During the operation of the house, household vapors penetrate through the finishing coatings to the base and structure of the water floor. Condensate in a heated state is more destructive.
Pay attention to the presence of an anti-corrosion layer on the surface of the heat-reflecting plate - then you can not put a layer of waterproofing when laying the system. The seller provides a quality certificate from the manufacturer to confirm the reliability of the product.
The choice is influenced by the functionality of the room. When laying on polyurethane foam in the kitchen and bathroom, steel plates with an anti-corrosion layer are suitable. If the base is a concrete floor slab, copper or aluminum products will work better.
What qualities of plates should you pay attention to when choosing?
Each manufacturer of underfloor heating also produces plates for heat distribution. At the same time, the models differ in characteristics of accumulation capacity, heat capacity and protective qualities. Manufacturers often advertise aluminum and copper elements as being the most efficient in terms of thermal conductivity. But this characteristic will have a minimum value if the system is in close contact with concrete.
The thermal capacity of the heating elements is also not always useful. Even if a heat-distributing plate with a high accumulation capacity quickly acquires an optimal mode of operation, this property will not be of particular importance with constant heating. But it can be useful in large rooms, since it affects the rate of rise of warm flows.
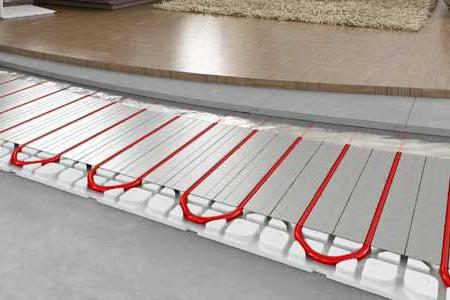

View gallery
Scope of use
The piping system with heat distribution elements is suitable for new and renovated buildings. The plates are quickly assembled and serve for a long time. Thermal distribution structures do not create problems in buildings with weakened foundations, since they add insignificant weight to the floor.
Dirt and dust from the use of materials for concrete screed is eliminated and labor costs for installing a warm floor are reduced, therefore dry laying is used in working offices, trading floors, workshops and residential buildings. There is no need to close a company or organization to install a floor in one room.

