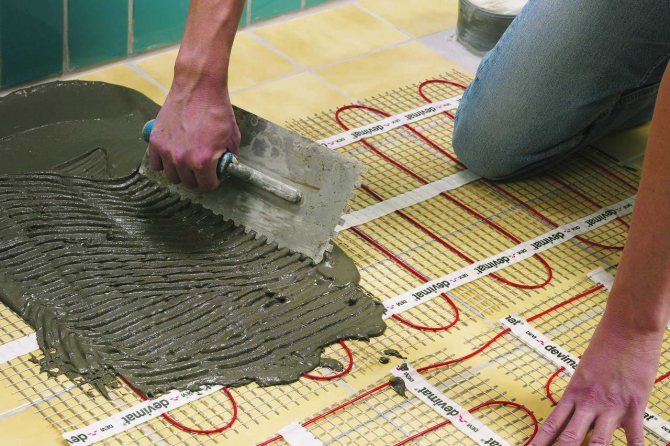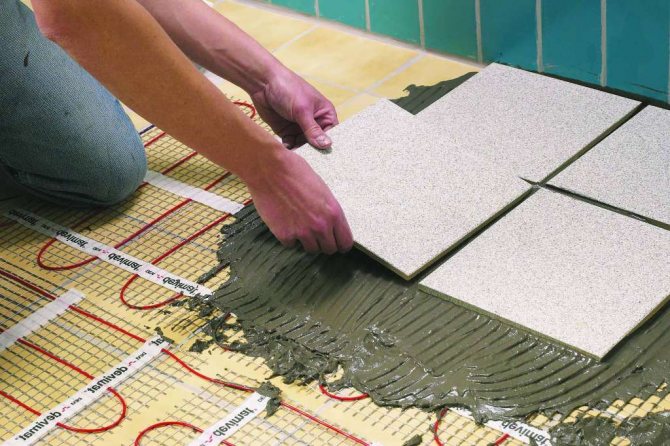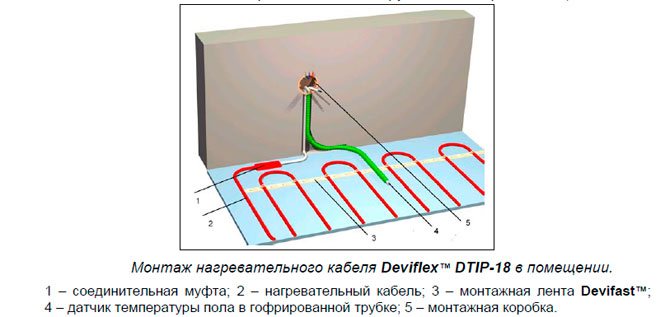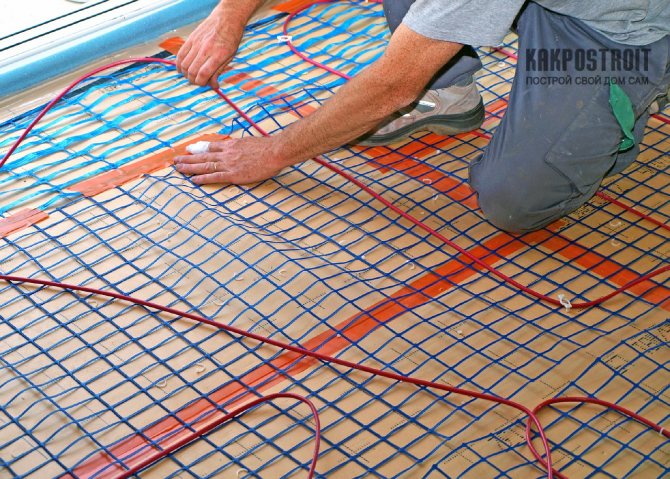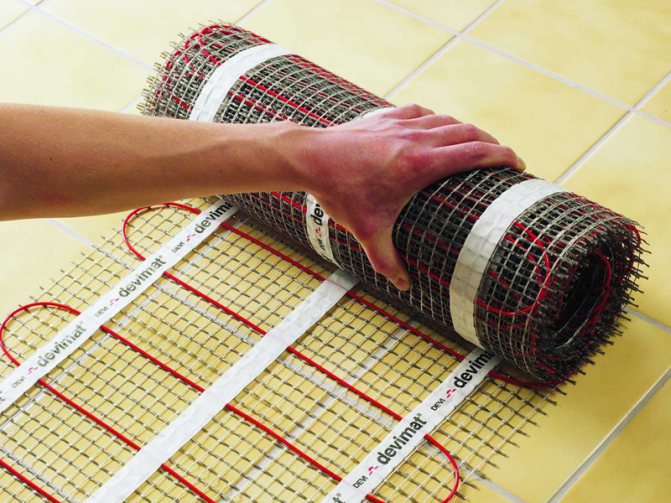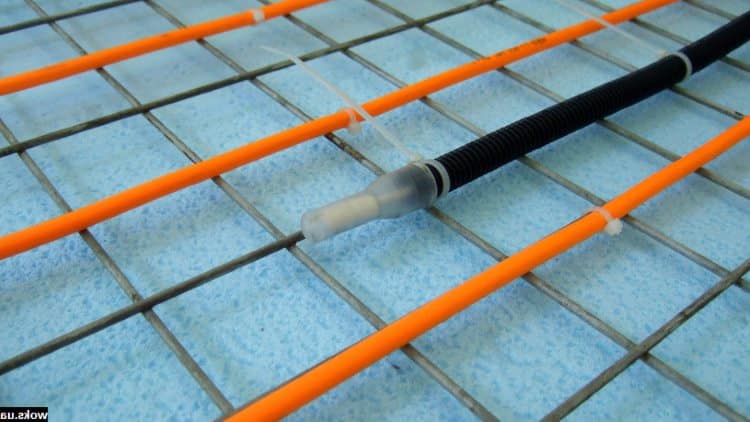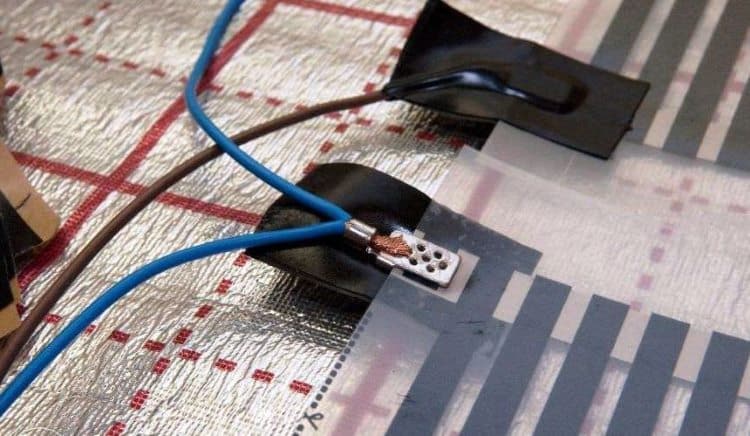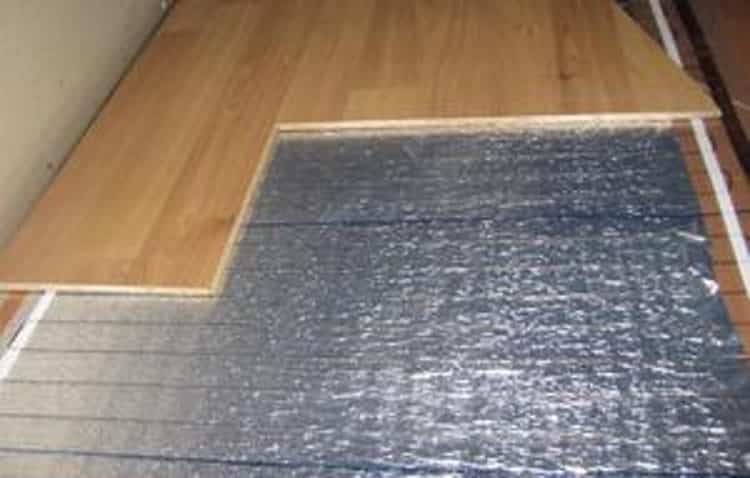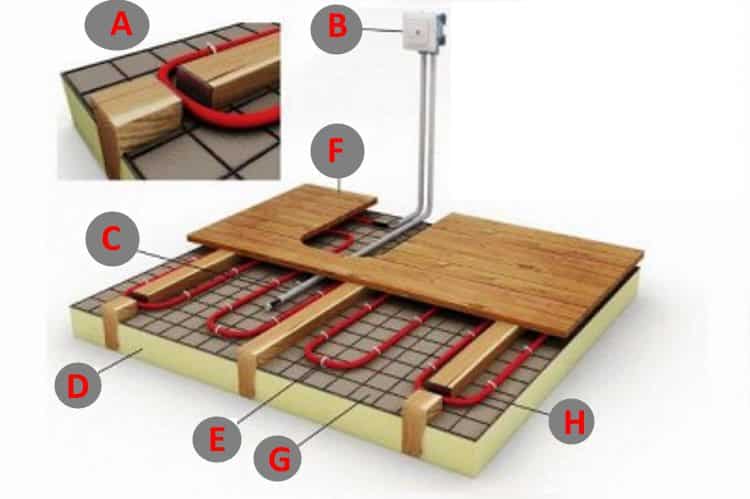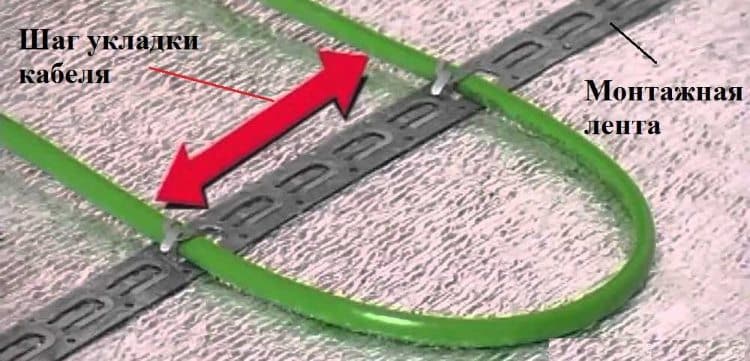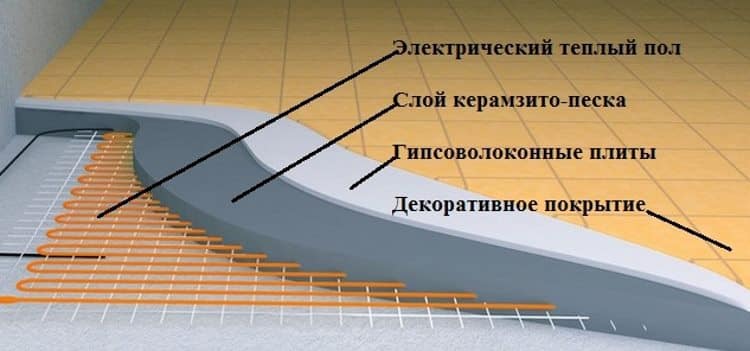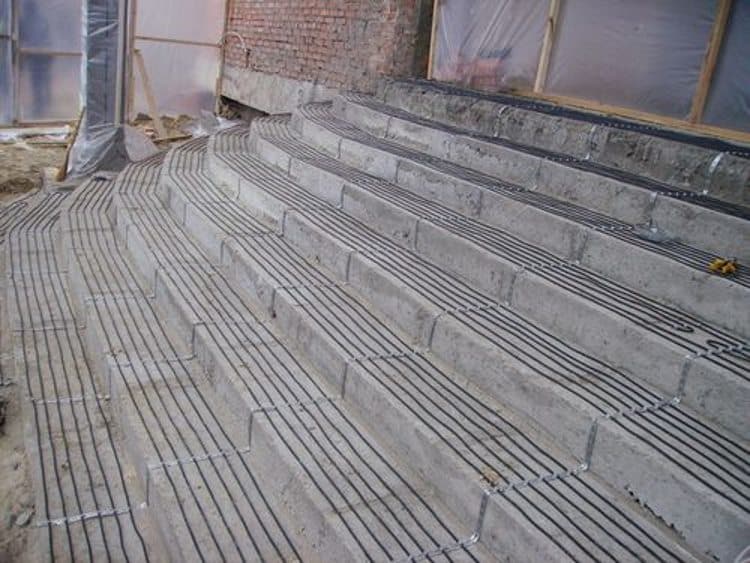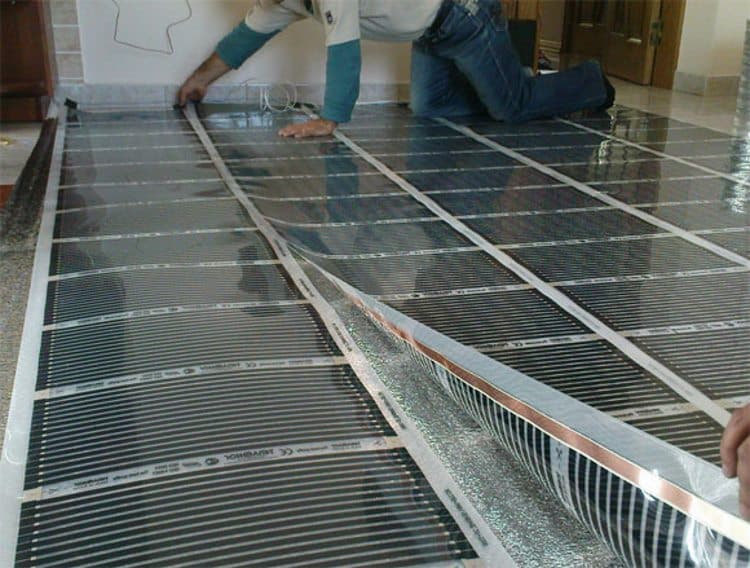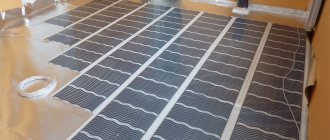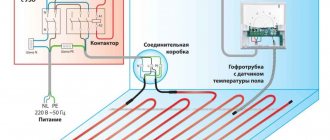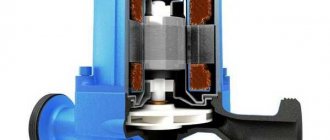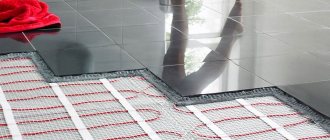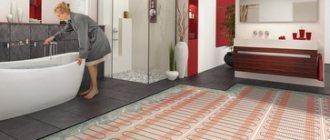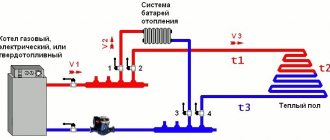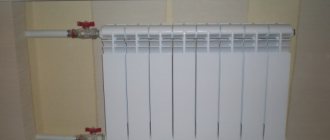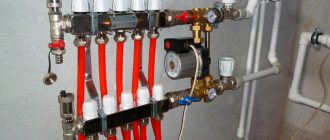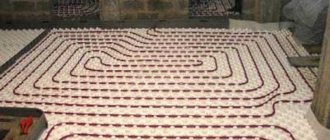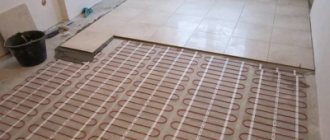The main pros and cons of electric floors
Before making underfloor heating with your own hands, it is important to study all the strong and weak edges of this coating, in order for the installed underfloor heating so that they serve you for a long time.
The undoubted advantages of this product include:
- The ability to use a warm electric floor, both as the main source of heat and as an auxiliary one;
- Smooth and most importantly correct heating of the entire room;
- A wide range of applications in various kinds of rooms, from ordinary living quarters to offices;
- Electric underfloor heating is organically compiled with all kinds of final layers, for example, tiles, laminated floors, linoleum;
- It is permissible to regulate the temperature regime and heating, both in the entire room and in individual zones;
- The installed heat-insulated floor of this type does not require additional installation of special equipment;
- No specialized knowledge is required to install an electric floor;
- Stealth. Installation of electric underfloor heating is done under the finishing layer, which means that the finished circuit is completely hidden;
- Quite a long period of operation with all the recommendations for operation.
Since any modern product, unfortunately, in addition to the pros is endowed with minuses, then when you decide to make an electric warm floor with your own hands, you need to take them into account.
Basic methods of laying an electric floor
The ways how it is permissible to lay an electric warm floor with your own hands are divided into three types:
- Direct installation in the screed, and then the final layer (cable underfloor heating) is mounted.
- Laying on top of the screed under the tiles (electric mats).
- And direct installation under the flooring (infrared heated floors).
The above types of execution allow you to lay an electric heat-insulated floor in absolutely different rooms of your house or apartment.
Video on how to lay the cable floor under the screed:
Video on how to install the heating mat:
Under-tile floor heating
How to make a heated floor. Electric underfloor heating
If you need to install a heating system under the tiles to be laid, and you cannot raise the floor, it is recommended to use the heating cable laid in a specially proposed grid
.
A cable with a diameter of 2.5 mm is laid in a so-called mat, which has a width of 0.5 meters and a length of at least 4 meters. The power of such a cable per 1 m2 is 100 W, which makes it possible to provide comfortable heating of the tiled floor. In this case, additional thermal insulation is not laid, otherwise the mortar connecting the tiles will lose strength due to overheating.
The single-core heating cable is well screened, not afraid of water. So-called "Warm mat"
laid on the base. If it is necessary to turn the cable, an incision is made in the mat mesh.
After the system is practically installed, a floor temperature sensor is placed in it, placed in a corrugated protective tube. After that, the installed thermostat is connected to the cable and to the sensor, a tile is placed on top of the solution.
For identification, each type of cable is alphanumeric and color coded. The power range of thermostats included in the system is up to 3.5 kW.
Preparation of the base
When we make an electric underfloor heating with our own hands, it is important to carefully prepare the base.
At the stage of preparing the foundation, we carry out the following activities:
- We remove the old coating and revise the screed. In the event that it is required to mount an infrared thermal floor and the screed is in a satisfactory condition, then the surface is simply thoroughly cleaned from dirt and dust. If the installation of a wired heat-insulated floor is needed, then it will not be possible to do without removing the old base, since there is no alternative to a new tie in order to hide the cable, and this will “eat up” the height of the ceilings.
- The next stage is the laying of a moisture-proof coating, a polyethylene layer is widely used in this regard, but if desired, it is permissible to use your own version, for example, roofing material. Next, a damper film is attached to the walls of the room. It guarantees compensation for thermal expansion during heating.
- Then a heat-shielding layer is laid. Laying this layer will significantly reduce heat losses through the base of the floor. The type of thermal protection is selected depending on the orientation of the room and the type of base.
- If there is an unheated room under the floor, then the thickness of the insulating material should be at least ten centimeters, if a warm basement or other living rooms is made under the ceiling, then it is permissible to do with a thickness of five or two cm.
- Further, if the cable type of the underfloor heating is laid, then the cable is laid with further filling of the screed, and if it is just necessary to level the surface, then self-leveling floors or screed are made.
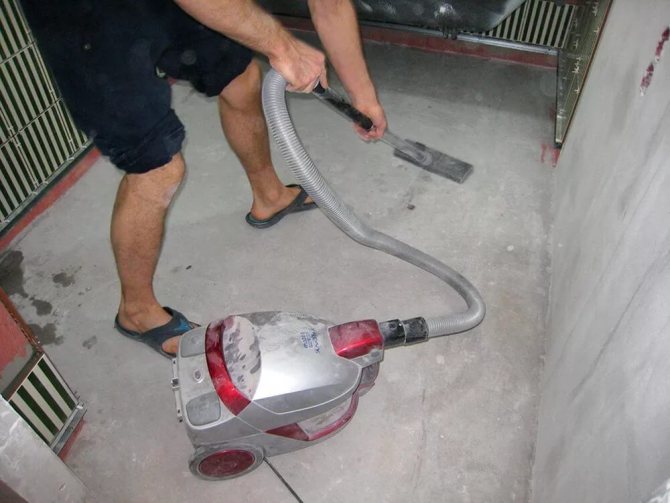
Heating elements of a water-heated floor and their calculation
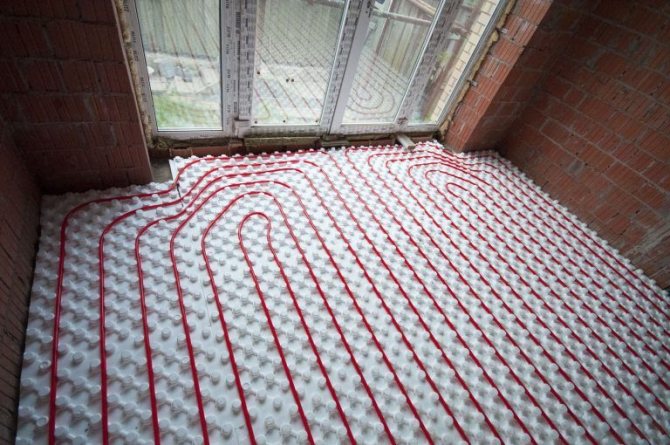

Water underfloor heating is a popular heating system in which the heat carrier is water, which is taken from the heating system or.
Also, electrical and are used to heat the coolant. Before entering the heating elements, the heat carrier is supplied to the collector, which is the main distribution center for this type of heating.
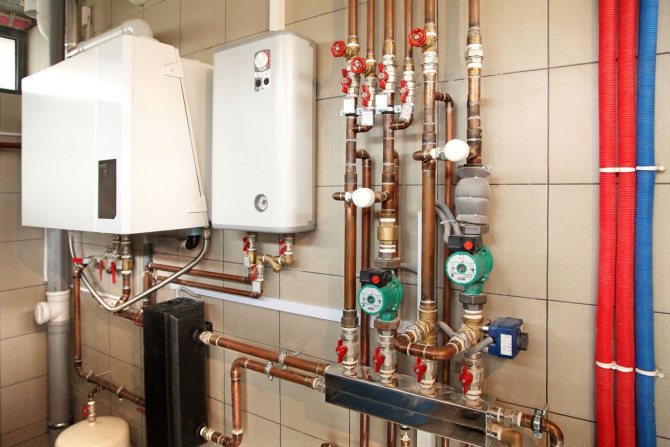

In the central heating system and plumbing, the water has a sufficiently high temperature (60-80 0 С), and the warm floor itself must be heated to 30-40 0 С.
For this, flow meters are installed on the manifold, which control the supply of the coolant to each circuit.
A separate pipeline is called a circuit in a water underfloor heating system. Since the collector is installed alone for the entire apartment or house, many pipes are connected to it when installing this type of heating throughout the apartment. Pipes, being a heating element, must have a flexible structure and are made of reliable materials, without deforming when temperatures change.
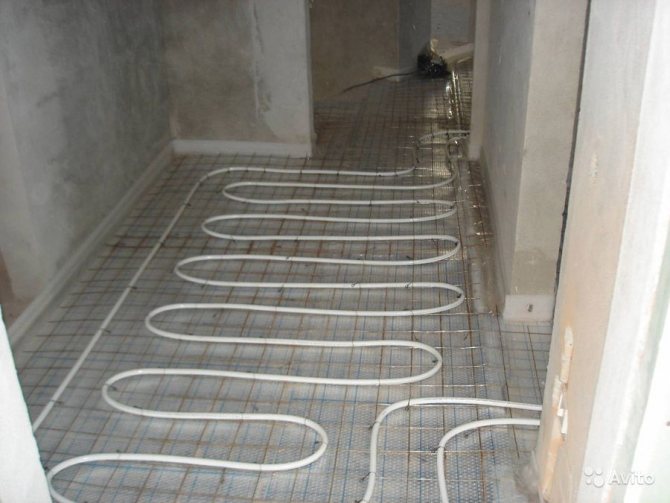

There are several types of heating elements that have certain characteristics:
- polypropylene pipes;
- copper pipes;
- corrugated metal pipes;
- metal-plastic heating elements.
Copper and steel elements of the system have the best thermal conductivity, but they are not as often used as metal-plastic and polypropylene ones because of their cost.
waterproofing, reinforcing mesh to which the heating elements are attached, the pipes themselves, cement-concrete screed and topcoat.
Pipe laying methods
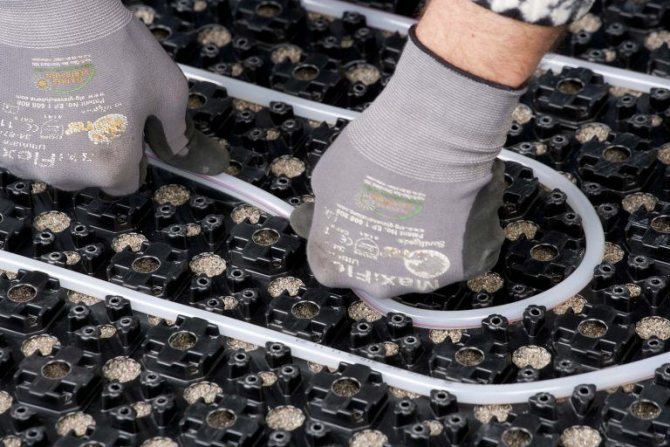

Today, two methods of laying heating elements are widely used:
- zigzag;
- spiral.
Pipe laying with a spiral or snail (2nd name) is carried out in large rooms, places with long-term frosts and in the northern regions of the country. Since this laying system implies high costs of the heat carrier, intensive heating of the rooms is obtained accordingly.
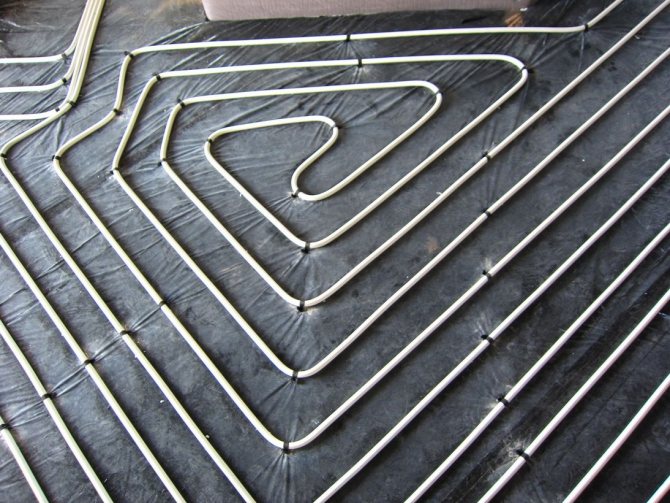

A warm water floor with a spiral pipe laying method is often used to organize the main source of heating. This new type of heating is able to evenly warm up the finishing flooring and the entire room as a whole, creating an excellent microclimate.
Zigzag heating elements can be installed in any room.This method requires less (than with a spiral) amount of coolant to create a comfortable indoor environment. But there is one drawback of this pipe system - the uneven heating. Since water is supplied at the beginning of the circuit, and taken at its end, a smooth temperature drop of the flooring is felt, having the same direction.
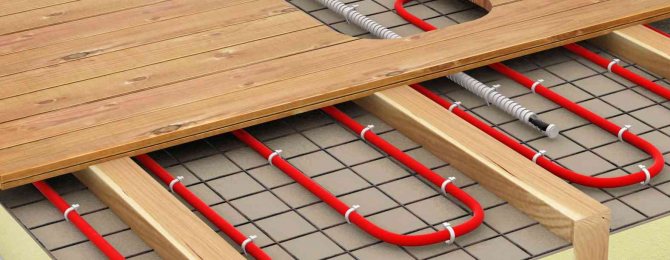

To avoid such a phenomenon, a double zigzag pipe system is used, with water supply from different heating circuits. This allows for uniform heating. When laying pipes in a zigzag, a warm floor is often used as an additional type of heating for small rooms (bathrooms, balconies).
It should be remembered that depending on the atmospheric characteristics of the installation site of the warm floor and the climatic zone, as well as taking into account the owner's requirements for room temperature, the distance between the pipes of the warm floor for both methods of installation may be different.
Installation of underfloor heating elements
A competent layout of the heating elements provides for a distance of 15 cm from the wall, and 10 cm from the subsequent heating units.
- If a thermal cable floor is chosen, then the cable is laid with a selected step throughout the room, it is fastened to the base and connected to the mains and a mandatory check with a multi-ammeter for correct connection, then the screed is poured.
- If energy mats or foils are chosen, then it is necessary to put them in places where furniture and plumbing will not be placed.
- The laid mats and infrared film are also connected to the mains and checked for serviceability.
Do-it-yourself electric underfloor heating is not difficult to do, especially if it is an IR film. During installation, the film is attached to the base with special tape, and the heating mats have their own adhesive layer.
When installing the wire, make sure that it is not stretched, and the bends are smooth and without kinks. This will ensure a long service life for the floor.
After checking the correct installation of the connected systems, you can proceed with the installation of the final coating.
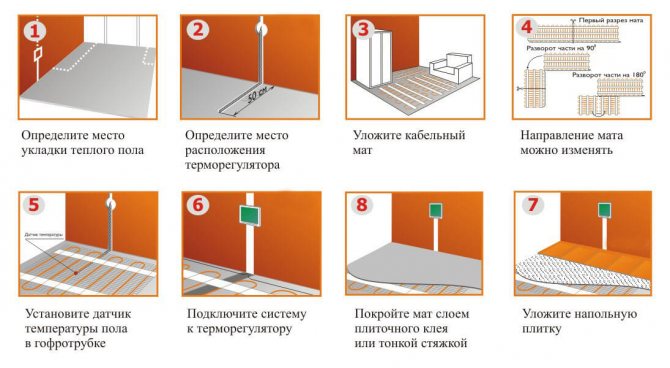

Algorithm for laying heating mats
In this article, we examined how to install and how to lay a warm electric floor. Knowing all the subtleties and nuances, you can easily carry out this procedure without outside help.
Electric underfloor heating system details
Between the plates - foil strips 20 ... 25 cm wide - a reflective layer. And - the pipe:
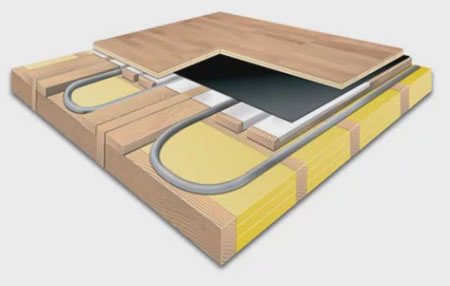

To enhance the reflective effect, metal sheets, either aluminum or galvanized steel, are laid on top of the pipes. Above - laminate, but not parquet!
The figure does not show a layer of sheet material on top of the lag, but it is possible without it, although it is more reliable with it. Why? With a large distance between the lags, boards 20 ... 25 mm thick can bend under the weight of furniture and people. (Especially if these are not boards, but strips of chipboard.) With thicker boards, the distance from the pipes to the floor surface increases, which makes the floor more heated ...
Such a base is not suitable for parquet flooring, since it is very mobile and flexible. For parquet, a concrete base is required, and the underlay (plywood) must be firmly screwed to the concrete base. And for laminate flooring.
The second option is more suitable for laying the pipe with a "snake", and photos illustrating this installation option are given below.

