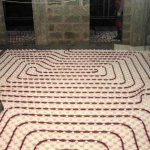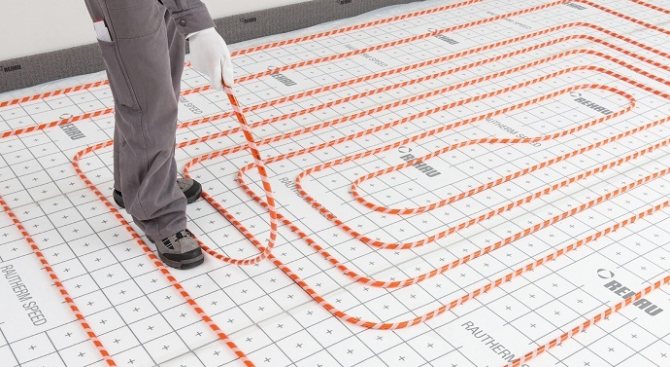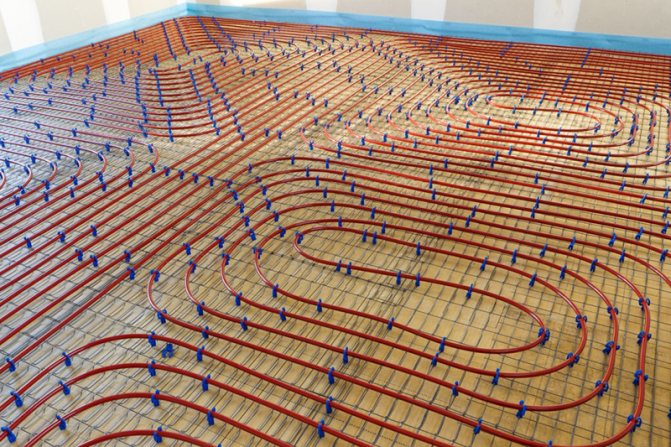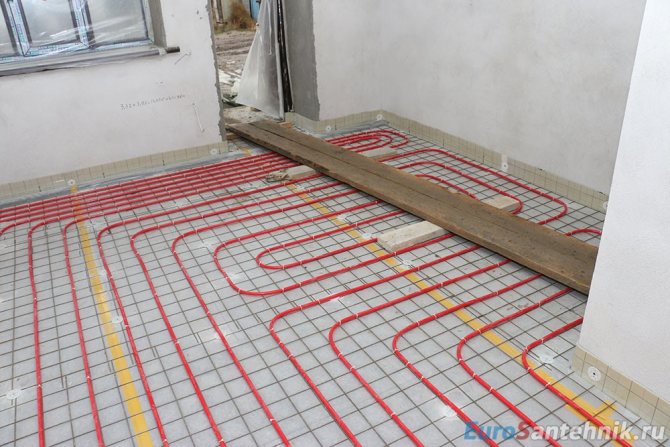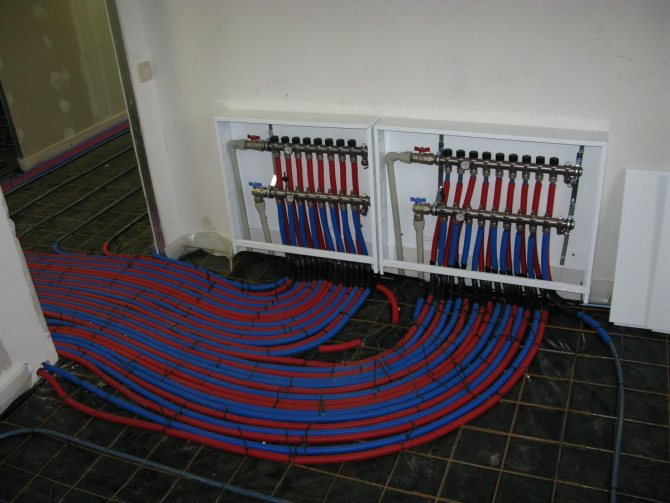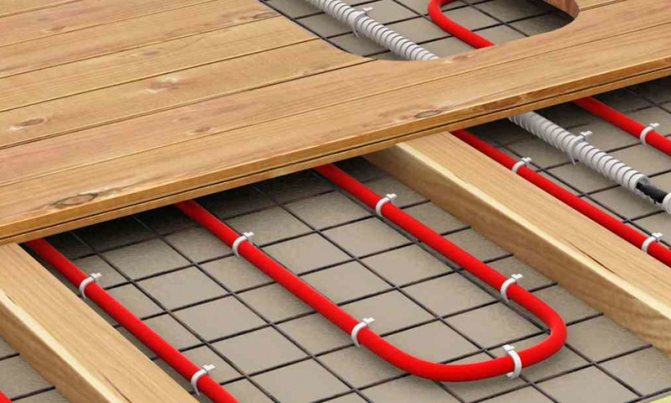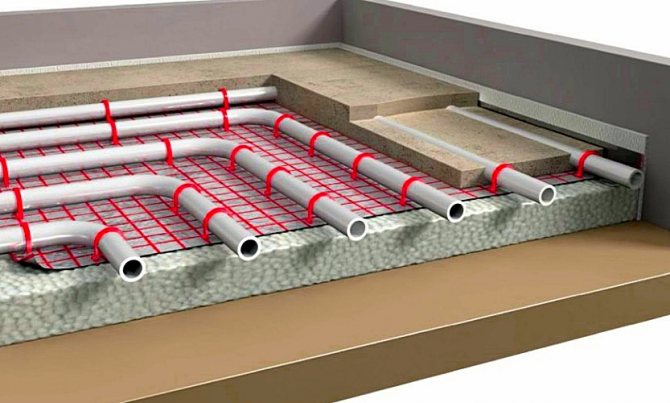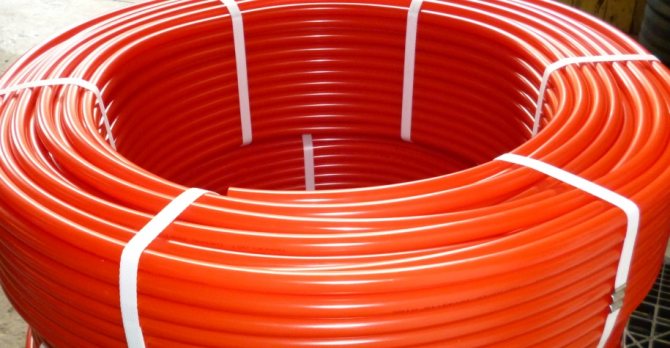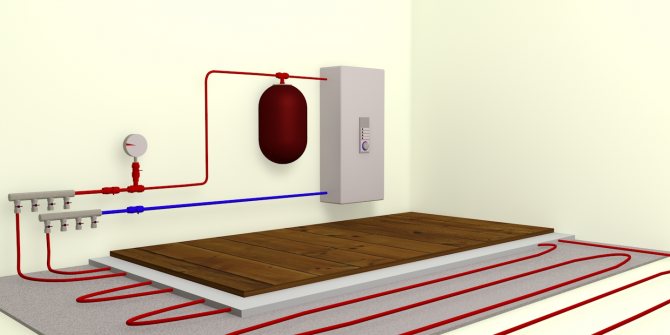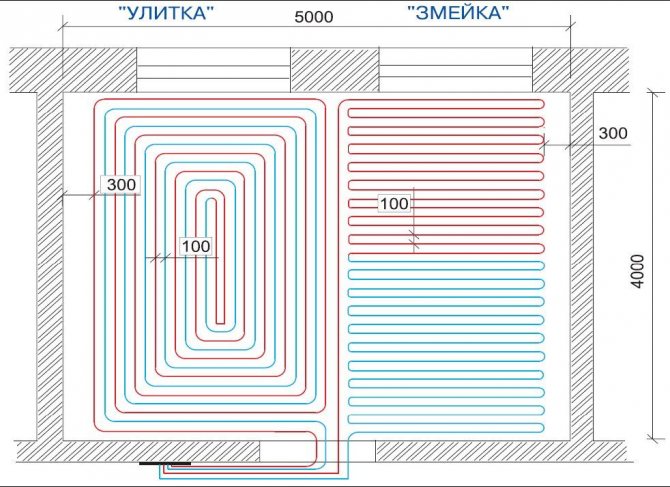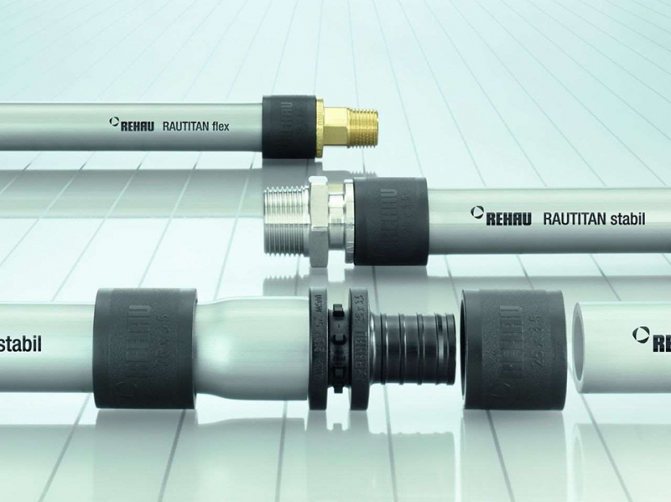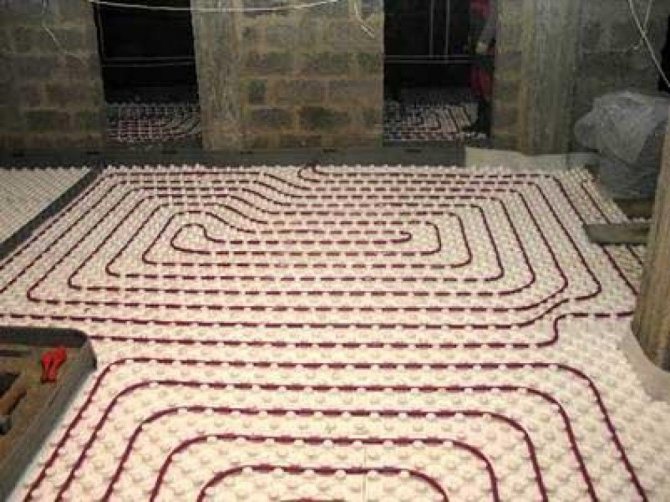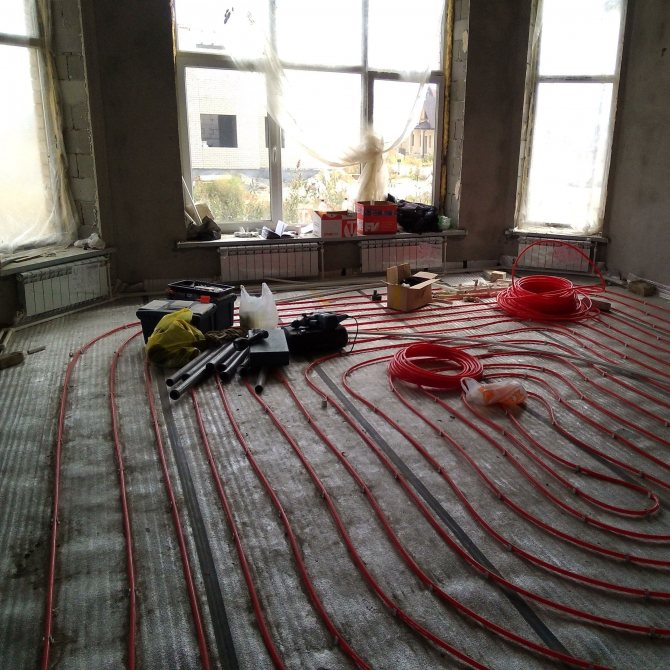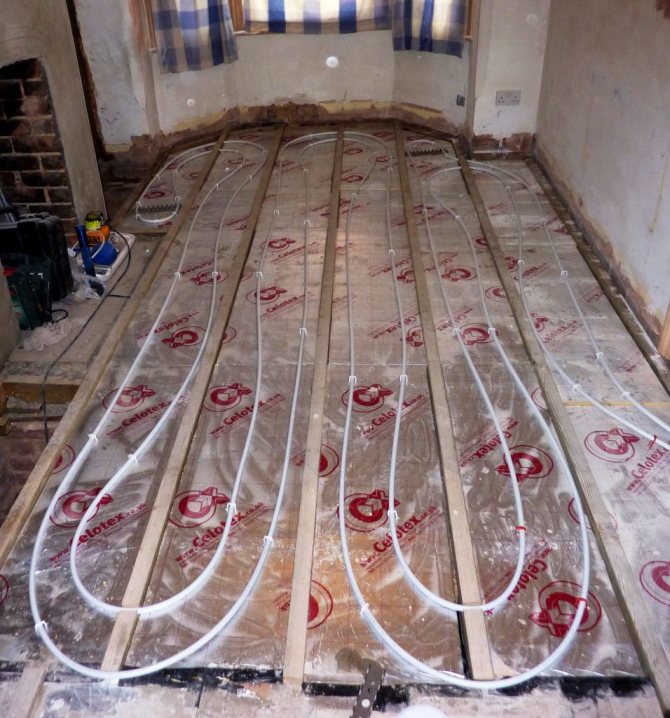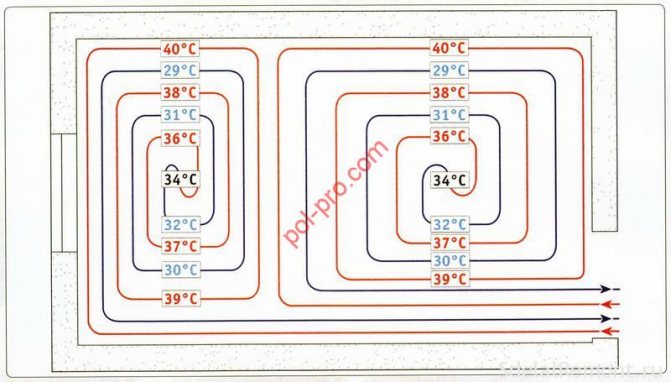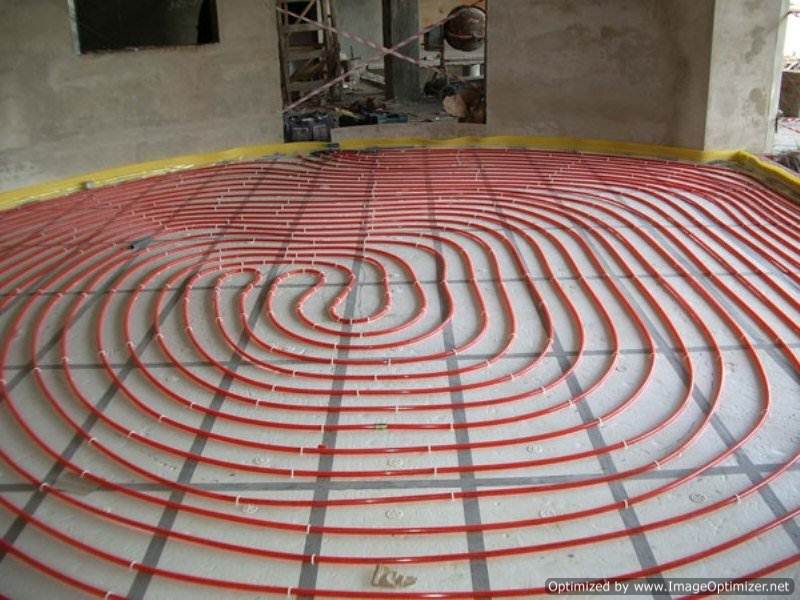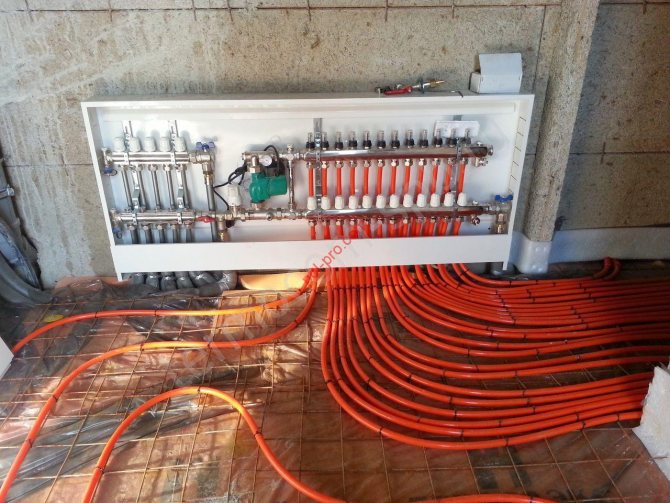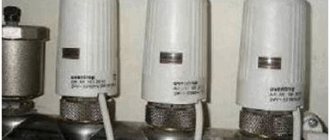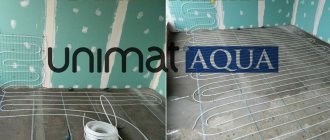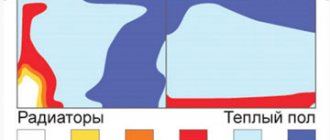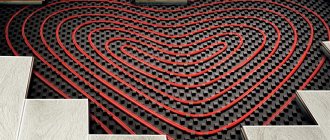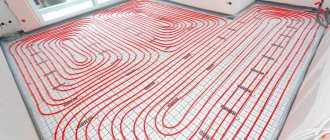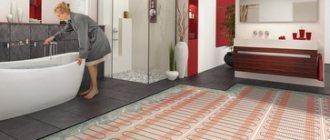Permissible contour length
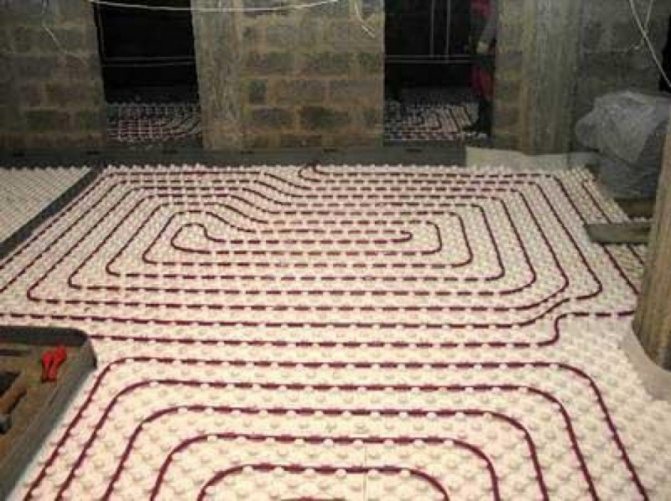
The length of the circuit must be matched to the pipe diameter
It depends on the pressure in a particular closed loop and hydraulic resistance, the values of which determine the diameter of the pipes and the volume of fluid that is supplied to them per unit of time.
When installing a warm floor, situations often occur when the circulation of the coolant in a separate loop is disturbed, which cannot be restored by any pump, the water is locked in this circuit, as a result of which it cools down. This results in pressure losses of up to 0.2 bar.
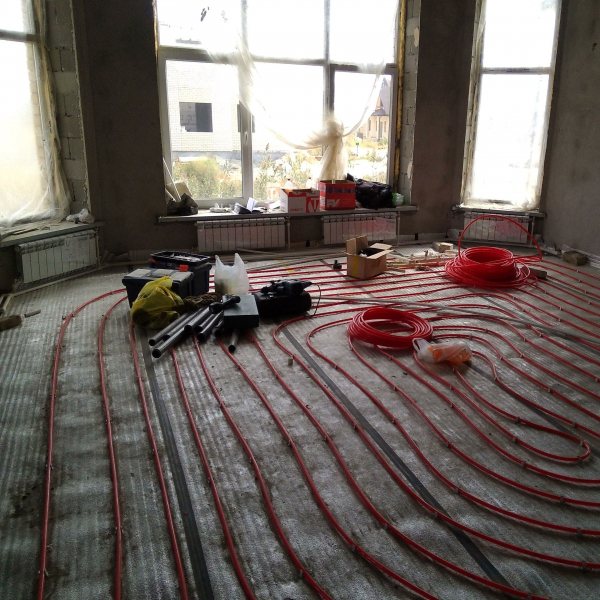

Based on practical experience, the following recommended sizes can be adhered to:
- Less than 100 m can be a loop made from a 16 mm diameter reinforced plastic pipe. For reliability, the optimum size is 80 m.
- No more than 120 m is assumed to be a maximum loop length of 18 mm of XLPE pipe. Experts try to install a circuit with a length of 80-100 m.
- No more than 120-125 m is considered an acceptable loop size for metal-plastic with a diameter of 20 mm. In practice, this length is also tried to be reduced to ensure sufficient reliability of the system.
How to properly lay the underfloor heating contour?
In total, there are 4 schemes for laying the pipeline, while specialists choose the desired option based on the size and configuration of the room. The maximum length of the water underfloor heating circuit also depends on the choice of the scheme:
- A sequential circuit is laid in a snake, in which the cold and hot lines of the coolant alternate. Ideal for long rooms with different temperature zones;
- The contour is laid with a double snake in rectangular rooms without zoning, where uniform heating of the entire area is needed;
- An angle-type snake assumes the arrangement of an area with a low level of heating. The room in this case has walls of equal length;
- Snail-style styling features a double contour used in square rooms with no cold zones.
The variant of the contour layout affects the radius of its bending, the number of loops and the maximum contour. In spacious rooms it is better to choose the "snail" scheme, and in rooms with complex wall configurations - "snake".
How to arrange heating pipes
Based on how it is more convenient for the master, communications can be arranged in 4 options:
- Snake.
- Corner snake.
- Double snake.
- A snail.
The correct calculation of the heating system is a difficult task, but quite feasible with a step-by-step approach.
It is problematic to take into account absolutely all the nuances when installing a warm floor, therefore it is worth paying attention to the most important characteristics, namely the length of the pipes and the volume of water in them. In addition, it is worth remembering that even a slight excess of the circuit length of 100 m can seriously harm the system and give out at the outlet far from the expected temperature.
The two-circuit model, in turn, will be much more efficient, which will allow you to heat the house without much hassle and with less resource consumption.
In almost every country house, a warm floor is necessarily installed. Before such heating is created, the required pipe length is calculated.
Each such private house has an autonomous heating system. If the layout of the premises allows, the owners of such suburban estates themselves mount a warm water floor.
Of course, the installation of such a floor can be done in an ordinary apartment, but this work is very laborious.Owners and employees have many problems to solve. The main difficulty will be connecting the pipe to the existing heat supply system. It is simply impossible to install an additional boiler in a small apartment.
The amount of heat that must be supplied to the room so that there is always a comfortable temperature in it depends on the correctness of this calculation. The calculations carried out will help determine the power of the warm floor, and will also help to make the right choice of the boiler and pump.
It is very difficult to perform such a calculation. You have to take into account quite a few very different criteria:
- Season;
- Outdoor air temperature;
- Room type;
- Number and dimensions of the window;
- Floor covering.
- Wall insulation;
- Where the room is located, below or on the upper floors;
- Alternative heat sources;
- Office equipment;
- Lighting.
To make it easier to perform such a calculation, average values are taken. If a double-glazed window is installed in the house and good insulation is made, this parameter will be approximately equal to 40 W / m2.
Warm buildings with little thermal insulation constantly lose about 70–80 W / m2.
If you take an old house, heat loss increases dramatically and approaches 100 W / m2.
In new cottages, where no wall insulation has been done, where panoramic windows are installed, losses can be about 300 W / m2.
Having chosen an approximate value for your room, you can start calculating the replenishment of heat losses.
System power
In order to determine the length of the water floor, it is necessary to calculate how much system power is required to heat the usable area. For this, there are special calculators that contain calculation programs. Specialists have drawn tables. They indicate the norms for heating rooms with various heat losses.
Depending on these indicators, a floor line of a certain capacity is installed. For 10 m2, 1 kW of energy is needed. How to calculate a pipe for a warm floor?
- To create a normal microclimate in the living room, heating equipment must have a power of 120 W / m2. The same indicator is maintained for the bedroom, children's room.
- The balcony and the veranda belong to cold rooms with high heat losses, therefore, they provide for a large equipment power, 150-180 W / m2.
- Rooms on the ground floor and basement level require an energy of 130 W / m2.
When calculating the power of underfloor heating using a calculator, data on the size of the room, the number of windows, the height of the ceiling, and the duration of the building's operation are entered into the program. Information about the insulation of the floor, walls and roof is taken into account. Normal indoor temperature:
- living room, children's room - 29 0С;
- bedroom - 18 0С;
- bathroom and toilet - 33 0С;
- near windows - 35 0С.
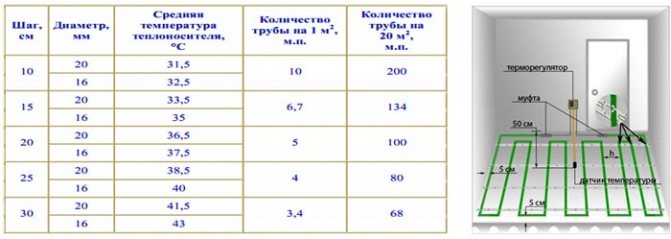

For effective heating, it is necessary to place the water floor on an area of 70%. If the room is 6 * 4 m in size, then its area will be 24 m2. There is 20% of the room under the stationary furniture. It will take about 19 m2 of floor heating. I place pipes for underfloor heating on an area of about 13 m2. If it is necessary to install a water main in the living room, then a power of 1560 W will be required from the heating elements.
We recommend: Do you need an anchor bracket for underfloor heating?
How is the calculation of the length of the coolants
The calculation of the length of the pipeline is based on the combination of different parameters:
- the size of the room;
- required air temperature;
- inlet and outlet temperature;
- the location of the pipes, the distance between them;
- type of floor finish;
- the thickness of the screed under and above the system;
- the length of the supply line.
In some cases, additional key figures are required for costing. The most important is the location of the heat transfer media in the screed.
There are general rules that masters and amateurs are guided by.
- The distance from the wall to the outer contour of the pipes is 20-30 cm.
- The gap between the pipes is 30 cm (the diameter of the coolant itself is taken into account - 3 mm).
- The distance from the end of the pipe to the collector is approximately 40 cm.
Including these indicators, the maximum length of the water floor contour is calculated.
Temperature indicators
The temperature regime in the coolant affects the size of the pipeline. To move comfortably on the floor, the water must be heated to a maximum of 60 degrees. The optimal heating of the surface itself depends on the purpose of the room:
- residential - 29 degrees;
- checkpoints - 35 0;
- workers - 33 0.
To control and regulate this indicator, sensors are installed. There are usually 2 of them: at the entrance and exit from the system. The temperature difference on these devices is no more than 5 degrees.
When the underfloor heating system is operating, water circulates through the pipes. Passing along the entire circuit, it cools. The overall length of the pipe affects the speed of this process.
Collector
The manifold is the main element of the underfloor heating system, which serves as its beginning and end. These devices have 2 modifications: internal (installed in the floor) and external (installed indoors on the wall). When calculating the length of the contour of a water-heated floor, the supply of heat carriers to this device is taken into account.
Amount of water
To create a water underfloor heating, the amount of fluid consumed is a priority indicator. The lack of it will lead to rapid cooling of the system and the surface. The option for calculating the consumed water can be as follows:
- 20 sq.m. - the area of the room;
- 27 cm - the distance between the pipes;
- 15 pipes - the number of main parts for creating a snake;
- 40 cm is the distance from the pipe to the collector.
Taking these indicators into account, the maximum contour length will be 51 meters. These are the overall dimensions of all parts.
If the dimensions of the room are such that the maximum pipe length exceeds 100 m, it is better not to install the water circuit. Its effectiveness will be low. 70 m are considered optimal.If it is necessary to install a warm floor on an area exceeding 100 m, it is worth creating 2 approximately identical contours. For example, the first is 62.5 m, the second is 77.5.
The 51 m pipeline will require 17.5 liters of water. This amount of liquid must be present in the system. A pump is used to replenish it. It makes water circulate, helps to recover losses from natural evaporation.
Varieties of pipes
Thermoregulator for water underfloor heating
The floor is a connection of pipes connected to a manifold. Correct data measurements are the basis for calculating the power of the heating equipment. To calculate the distance between the pipes and the length required for laying, it is worth familiarizing yourself with the main types of structures and their features. For the installation of a warm water floor, pipes made of the following materials are used:
- Crosslinked polyethylene. This material is difficult to install and has a rather high cost. However, it also has many advantages, for example, it has the property of memory, does not corrode, and is resistant to temperature changes.
- Copper. One of the most durable materials characterized by high strength and corrosion resistance. The downside is that copper is quite expensive, such pipes are difficult to install.
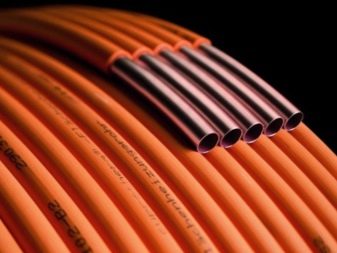

- Metal-plastic. The advantages of the material lie in its efficiency, strength and safety, from the point of view of ecology.
- Polypropylene. Polypropylene pipes are notable for their low cost with high technological characteristics, including low thermal conductivity.
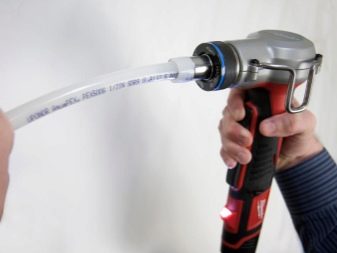

To calculate the required number of pipes, it is necessary to take into account the features of the laying, which will make the operation as efficient as possible:
- the average pipe diameter is 16 mm, and the screed thickness is 6 cm;
- the average step of laying in a contour spiral is 10–15 cm;
- the length of the pipe in the heating circuit should not exceed 100 meters, while it should be borne in mind that the pipe must go out and enter the collector without breaks;
- the distance between the pipe and the wall should remain within the range of 8 to 25 cm;
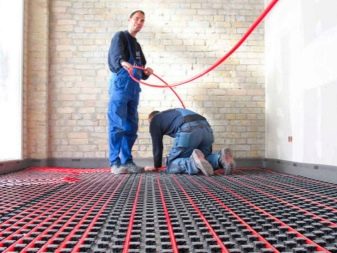

- the total length of the contour should be 100 meters with a total area of 20 m2;
- between the lengths of the turns, it is worth observing a difference not exceeding 15 meters;
- the minimum allowable pressure inside the manifold is 20 kPa;
- the shorter the pipeline, the less the need to install a powerful pump, since the level of pressure drop is reduced;
- the temperature of the coolant at the inlet should not differ from the outlet temperature by more than 5 degrees.
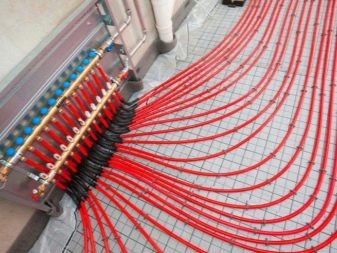

The length of the laying step also depends on the individual parameters of the room and the weather conditions in a particular region. In addition, the laying step is directly related to the calculation of the contours.
Water floor installation technology
To gain experience in installing a water heated floor, it is worth trying to make it on a small surface area. The pipe system is mounted in two ways: cold on a wooden (polystyrene) base and wet in a screed.
The dry method is as follows:
- metal strips are placed on a wooden flooring or polystyrene mats, in which channels are created along the width of the pipes;
- pipes are inserted into the recesses;
- then put a layer of plywood (OSB, GVL, etc.);
- then the flooring is laid.
A more complicated, time-consuming, but budgetary method is a "wet" cement screed. This is a multi-layer construction. It is based on a concrete surface and consists of several levels:
- - thermal insulation;
- - fixing elements (mesh, tapes);
- - tubular heat carriers;
- - cement-sand mortar - screed;
- - flooring.
In apartment buildings, in order to protect the neighbors from the gulf from below, waterproofing material is first laid. It is advisable to put a reinforcing mesh on the pipes themselves in order to reduce the mechanical stress. A damper tape is attached around the perimeter of the room and between the contours. It is the border between the wall and the floor, different fragments of the warm floor.
Both methods have their pros and cons. Which one is preferable depends on the individual characteristics of the room, the preferences of the owners, the possibilities of attracting craftsmen, or the need for do-it-yourself installation.
When installing the pipeline in a screed, the maximum length of the circuit may be greater. Concrete is a cold material. To heat it, a high temperature of the water in the system is required. It cools down faster than wood or artificial products
When installing a warm floor, it is important to provide for all the nuances, including installation technology
Installing a water-based floor heating system is a time consuming, troublesome task. It requires accurate calculation and extremely careful attention to the installation. Differences in base heights, errors in the placement of loops, turns, defects in the main parts will lead to ineffective operation of the entire heating element. The maximum length of underfloor heating is determined individually for each house. In order not to make a mistake, it is worth contacting specialists. A small cost for a professional consultation will save you from mistakes in the operation of the facility and provide the necessary conditions for comfort.
Views count: 362
Electric-water underfloor heating xl pipe Electric underfloor heating - pros and cons Infrared underfloor heating - why it is worth installing Plastic underfloor heating - device features
One of the conditions for the implementation of high-quality and correct heating of a room using a warm floor is to maintain the temperature of the coolant in accordance with the specified parameters.
These parameters are determined by the project, taking into account the required amount of heat for the heated room and floor covering.
Installation of underfloor heating - what else you need to know
When installing a water heating system, you should know a few more important things.
- One loop should heat one room - it should not be stretched over two or more rooms.
- One pump should serve one collector group.
- When calculating multi-storey buildings served by one collector, the coolant flow should be distributed starting from the upper floors. In this case, the heat loss of the floor on the second floor will serve as additional heating for the premises on the first floor.
- One collector is able to service up to 9 loops with a circuit length of up to 90 m, and with a length of 60-70 m - up to 11 loops.
Conclusion
Warm water heating systems are extremely convenient and efficient to operate. It is quite possible to install them on your own. An important role is played by the correctness of calculations, the accuracy and thoroughness of all work, taking into account all the features and details. After all the work, you will be able to enjoy the warmth, coziness and comfort of a perfectly heated room with a floor that is so pleasant to walk on barefoot. A source
Why is it better to use a pipe with an outer diameter of 16 mm
To begin with, why is it the 16 mm pipe being considered?
Everything is very simple - practice shows that this diameter is quite enough for "warm floors" in a house or apartment. That is, it is difficult to imagine a situation where the contour will not cope with its task. This means that there is no really justified reason to use a larger, 20 mm one.
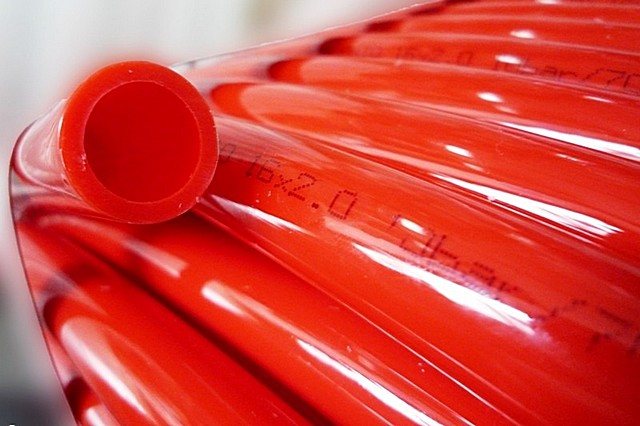

And at the same time, the use of a 16 mm pipe provides a number of advantages:
- First of all, it is about a quarter cheaper than its 20mm counterpart. The same applies to all the necessary fittings - the same fittings.
- Such pipes are easier to lay, with them it is possible, if necessary, to perform a compacted step of the contour layout, up to 100 mm. With a 20 mm pipe, there is much more fuss, and a small step is simply impossible.
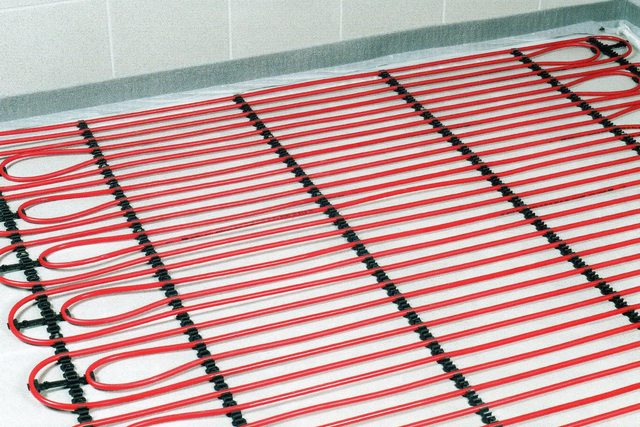

- The volume of the coolant in the circuit is significantly reduced. A simple calculation shows that a running meter of a 16-mm pipe (with a wall thickness of 2 mm, the inner channel is 12 mm) holds 113 ml of water. And in 20 mm (inner diameter 16 mm) - 201 ml. That is, the difference is more than 80 ml for just one meter of pipe. And on the scale of the heating system of the whole house - this literally translates into a very decent amount! And after all, it is necessary to ensure the heating of this volume, which entails, in principle, unjustified costs for energy carriers.
- Finally, a pipe with a large diameter will also require an increase in the thickness of the concrete screed. Whether you want it or not, you will have to provide at least 30 mm above the surface of any pipe. Let not these "unfortunate" 4-5 mm seem ridiculous. Anyone who was engaged in pouring the screed knows that these millimeters turn into tens and hundreds of kilograms of additional concrete mortar - it all depends on the area. Moreover, for a 20 mm pipe, it is recommended to make the screed layer even thicker - about 70 mm above the contour, that is, it turns out to be almost twice as thick.
In addition, in living quarters there is often a "struggle" for every millimeter of floor height - simply for reasons of insufficient "space" to increase the thickness of the overall "pie" of the heating system.
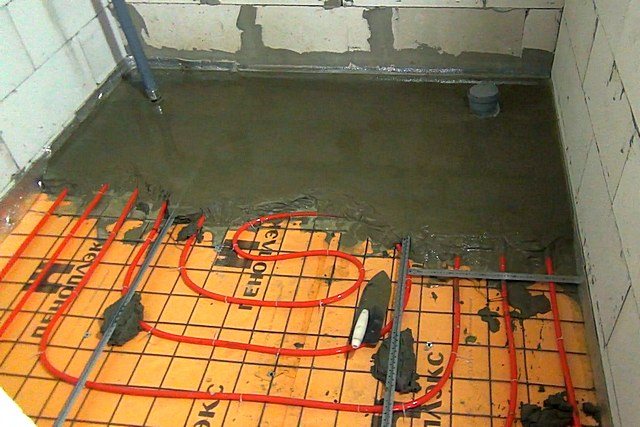

The 20-mm pipe is justified when it is necessary to implement a floor heating system in rooms with high loads, with high traffic intensity, in gyms, etc. There, simply for reasons of increasing the strength of the base, it is necessary to use more massive thick screeds, for heating which a large heat exchange area is also required, which is precisely what the pipe 20, and sometimes even 25 mm, provides. In living quarters, there is no need to resort to such extremes.
It may be objected that in order to "push" the coolant through a thinner pipe, it will be necessary to increase the power indicators of the circulation pump.Theoretically, this is the way it is - the hydraulic resistance, of course, increases with decreasing diameter. But as practice shows, most circulation pumps can cope with this task.
Below we will pay attention to this parameter - it is also linked to the length of the contour. That is why calculations are carried out in order to achieve optimal, or at least acceptable, quite workable indicators of the system.
So, let's focus on the pipe exactly 16 mm. We will not talk about the pipes themselves in this publication - that is, there is a separate article on our portal.
Calculation by a computer program
A special program that makes it easier to carry out calculations
For the calculation you will need:
- enter data describing the room in which the floor is supposed to be installed;
- determine the initial data for the calculation. Basic data includes:
- the region of the location of the room, which determines the average air temperature and the required floor temperature;
- indoor humidity;
- floor covering area;
- the number of windows, entrance doors and walls facing the street;
- calculate heat losses;
- determine the location of equipment and pipe laying. The design is carried out according to the specified parameters, that is, the program will reflect the entered information schematically;
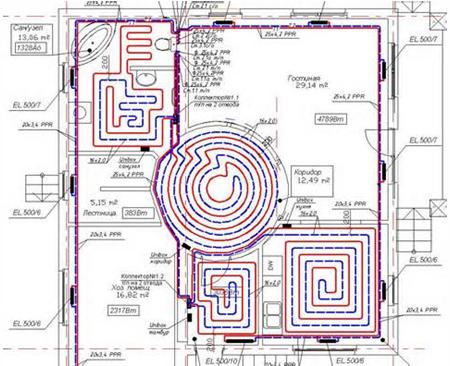

Scheme of laying floor pipes, drawn up according to the specified parameters
- calculate the amount of materials for the floor. The program will automatically calculate the footage of the pipe for underfloor heating and other parameters that must be taken into account when arranging an additional heating source;
- using the program, you can also calculate:
- hydraulic resistance parameters;
- the required power of the heating boiler and other equipment required for arranging the floor: an expansion tank, a pump that supplies water to the system, and so on.
A detailed description and an example of using the VALTEC program is presented in the video.
Correct calculation is the key to installing an optimal floor structure. It is desirable that the calculation is carried out by qualified specialists who, having determined all the conditions, will be able to calculate the optimal parameters. If the floor is laid independently, then it is recommended to use computer programs for the calculation.
Required data for calculation
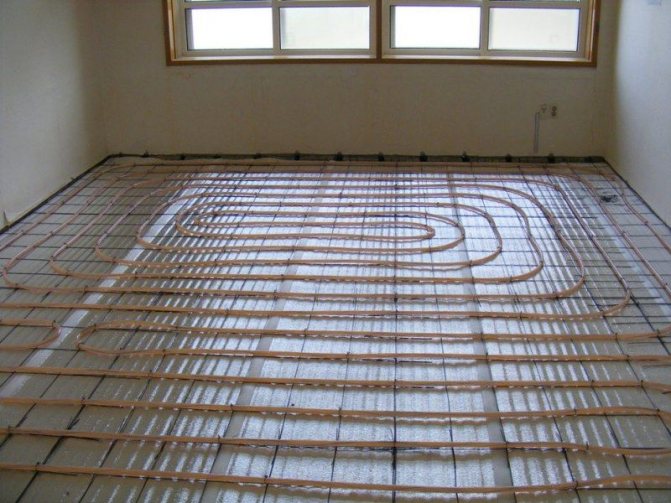

The efficiency of the heating system depends on a correctly laid circuit.
To maintain the set temperature in the room, it is necessary to correctly calculate the length of the loops used for the circulation of the coolant.
First, you need to collect initial data, on the basis of which the calculation will be made and which consists of the following indicators and characteristics:
- the temperature that should be above the floor covering;
- layout of loops with a coolant;
- distance between pipes;
- maximum possible pipe length;
- the ability to use several contours of different length;
- connection of several loops to one collector and to one pump and their possible number with such a connection.
Based on the listed data, it is possible to perform the correct calculation of the length of the underfloor heating circuit and thereby ensure a comfortable temperature regime in the room with minimal energy costs.
Methods for installing the underfloor heating system
For the proper functioning of this heating system, a clear sequence of layers of the so-called “cake” of the warm floor is important.
The thermal circuit is laid on a previously heat-insulated and waterproofed surface, and from above it is poured or covered with a cement screed, on top of which the finishing floor covering is laid. The above layers - the cake shell - are required in both cases. They protect the system from external influences and increase its efficiency.
Warm floors are an excellent solution for the improvement of your home. The floor temperature directly depends on the length of the floor heating pipes hidden in the screed. The pipe in the floor is laid in loops.In fact, from the number of loops and their length, the total length of the pipe is added. It is clear that the longer the pipe in the same volume, the warmer the floor. In this article, we will talk about the restrictions on the length of one contour of the warm floor.
Approximate design characteristics for pipes with a diameter of 16 and 20 mm are: 80-100 and 100-120 meters, respectively. These data are approximate for approximate calculations. Let's take a closer look at the process of installing and pouring underfloor heating.
The consequences of exceeding the length
Let's figure out what consequences an increase in the length of the underfloor heating pipe can lead to. One of the reasons is an increase in hydraulic resistance, which will create an additional load on the hydraulic pump, as a result of which it may fail or simply cannot cope with the task assigned to it. Resistance calculation consists of many parameters. Conditions, styling parameters. The material of the pipes used. There are three main ones: loop length, number of bends and heat load on it
.
It is worth noting that the heat load increases with increasing loop. The flow rate and hydraulic resistance also increase. There are restrictions on the flow rate. It should not exceed 0.5 m / s. If we exceed this value, various noise effects may occur in the piping system. The main parameter, for the sake of which this calculation is done, also increases. The hydraulic resistance of our system. There are also restrictions on it. They are 30-40 kP per loop.
The next reason is that with an increase in the length of the underfloor heating pipe, the pressure on the pipe walls increases, causing this section to elongate when heated. The pipe in the screed has nowhere to go. And it will begin to taper at the weakest point. The restriction can cause blockage of the flow in the heating medium. Pipes made from different materials have different expansion coefficients. For example, polymer pipes have a very high coefficient of expansion. All these parameters must be taken into account when installing a warm floor.
Therefore, it is necessary to fill the underfloor heating screed with pressed pipes. It is better to pressurize with air at a pressure of about 4 bar. Thus, when you fill the system with water and start heating it, the pipe in the screed will be where it will expand.
Optimal pipe length
Considering all of the above reasons, taking into account the corrections for the linear expansion of the pipe material, we take as a basis the maximum length of the underfloor heating pipes per circuit:
What is the optimal length of the underfloor heating pipe?
Let's find out the optimal length of the underfloor heating pipe and what the consequences can be if the circuit is longer. Everything in our article
How to determine the optimal room temperature
In this case, there are no special difficulties. For orientation, you can use the recommended values, or come up with your own. Moreover, the floor covering must be taken into account.
The floor of the living space should be heated to 29 degrees. If the distance from the outer walls is more than half a meter, the floor temperature should reach 35 degrees. If the room is constantly high in humidity, you will need to heat the floor surface to 33 degrees.
If the house has wooden parquet, the floor must not be heated above 27 degrees, as the parquet may deteriorate.
Carpet is able to retain heat, it makes it possible to increase the temperature by about 4-5 degrees.
Calculation of the power of a water-heated floor
It begins in the same way as in the previous method - with the preparation of graph paper, only in this case it is necessary to apply not only contours to it, but also the location of windows and doors. Draw scaling: 0.5 meter = 1 cm.
To do this, it is worth considering several conditions:
- Pipes must be placed along the windows to prevent significant heat loss through them.
- The maximum area for arranging a warm floor should not exceed 20 m2. If the room is larger, then it is divided into 2 or more parts, and a separate contour is calculated for each of them.
- It is necessary to maintain the required value from the walls to the first branch of the contour of 25 cm.
The choice of the diameter of the pipes will be influenced by their location relative to each other, and it should not exceed 50 cm. The heat transfer value per 1 m2 equal to 50 W is achieved with a pipe pitch of 30 cm, if it turns out to be larger in the calculation, then it is necessary to reduce the pipe pitch.
Determining the number of pipes is quite simple: first measure their length, and then multiply it by a scale factor, add 2 m to the resulting length to supply the circuit to the riser. Considering that the permissible pipe length is in the range from 100 to 120 m, the total length must be divided by the selected length of one pipe.
The parameter of the underfloor heating is determined based on the area of the room, which is obtained after multiplying the length and width of the room. If the room has a complex configuration in order to obtain an accurate result, it must be divided into segments and the area of each of them must be calculated.
How is the calculation done
The calculation of the pipe for a warm floor is done according to the following scheme. For one square meter of floor surface, 5 meters of pipe is required. The length of the step should be 20 cm.The required amount is calculated using the formula:
- L = S / N x 1.1
- Area - S:
- Laying step - N;
- Spare pipe for making turns - 1.1.
For greater accuracy, add the distance from the collector to the floor and multiply by two. An example of calculating the length of a floor heating pipe:
- Floor area - 15 sq. m;
- Length from collector to floor - 4 m;
- Laying step - 0.15m;
- It turns out: 15 / 0.15 x 1.1 + (4 x 2) = 118 m.
How to calculate the length of the pipe for a warm floor
Today it is difficult to imagine a country house without floor heating. Before starting the installation of heating, it is necessary to calculate the length of the pipe that is used for the warm floor. Almost every country house has its own heating system, the owners of such houses independently install a water floor - if this is provided for by the layout of the premises. Of course, it is possible to install such a warm floor in apartments, but such a process can bring a lot of trouble to both apartment owners and employees. This is due to the fact that it is impossible to bring a warm floor to the heating system, and it is problematic to install an additional boiler.
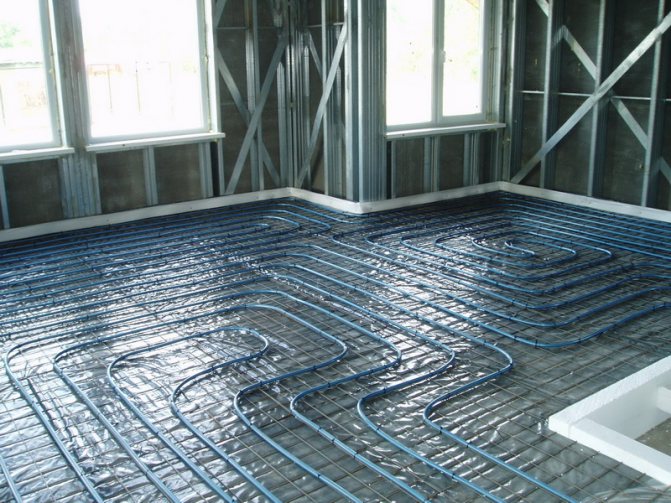

The size and shape of a pipe for a warm floor can be different, therefore, in order to understand how to calculate a warm floor, you need to understand in more detail the system and structure of such a system.
Is it possible to mount a warm floor with a different length of the contour
Underfloor heating is considered ideal, where each loop has the same length. This will allow you not to engage in additional tuning, you do not need to adjust the balance.
Of course, the length of the contour can be the same, but this is not always beneficial.
For example, an object consists of several rooms in which it is necessary to install a warm floor. One of these premises is a bathroom, with an area of 4 sq. meters. The total length of a pipe of such a circuit, taking into account the distance to the collector, will be equal to 40 m.Undoubtedly, no one will adjust to this size, dividing the useful area under 4 sq. meters. This division would be completely unnecessary. After all, there is a special balancing valve with which you can equalize the pressure of the circuits.
Today, you can also perform a calculation to determine the maximum size of the pipe length relative to each circuit, taking into account the type of equipment and the area of the object.
We are not going to tell you how these complex calculations are done. Just when installing a warm floor, the variation in the length of the pipeline of a separate circuit is taken within 30 - 40%.
In addition, when there is a need, it becomes possible to "manipulate" the pipe diameters. It becomes possible to change the laying step, divide large areas into several medium pieces.
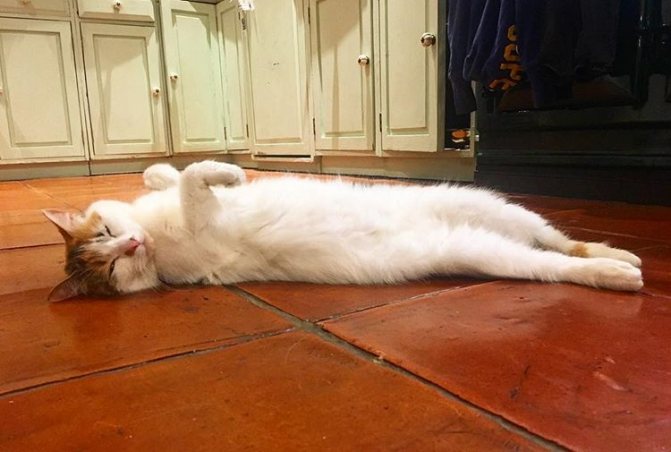

Calculation of the number of contours
If you take into account all the rules, it becomes clear that one contour of the warm floor is enough for small rooms. When the area of the room is much larger, you need to divide it into sections, in a ratio of 1: 2. In other words, the width of the section will be less than its length, exactly half. To determine the number of sites, you need to know the following parameters:
- Step 15 cm - plot area 12 sq. meters;
- 20 cm - 16 sq. meters;
- 25 cm - 20 sq. meters;
- 30 cm - 24 sq. meters.
Sometimes the inlet section is made with a length exceeding 15 meters. Masters advise to increase the indicated values by another 2 square meters. meters.
Installation of a water heated floor in the house
The heat carrier in the floor is mounted in the form of a single or double snake, spiral. The total length of the pipe depends on the choice of the location of the circuit. The ideal option is turns of the same size. However, in practice, it is difficult and impractical to create uniform loops.
When the floor is made throughout the house, the parameters of the premises are taken into account. In the bathroom, bathroom, hallway, which take up a smaller area compared to the living room, bedroom or other rooms, it is difficult to create large coils in length. They do not require many pipes to heat them. Their length can be limited to a few meters.
Some zealous owners bypass these premises when installing a water circuit. This saves materials, labor and time. It is more difficult to install a warm floor in small rooms than in spacious ones.
If the system bypasses such nooks, it is important to correctly calculate the maximum pressure parameters in the system. For this, balancing fittings are used.
It is designed to equalize the pressure loss in different circuits.

