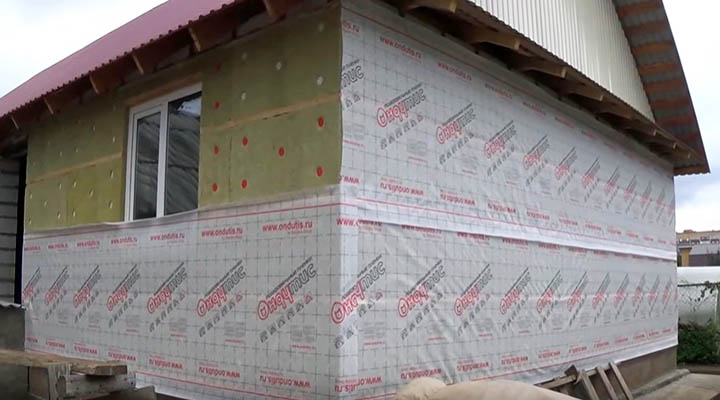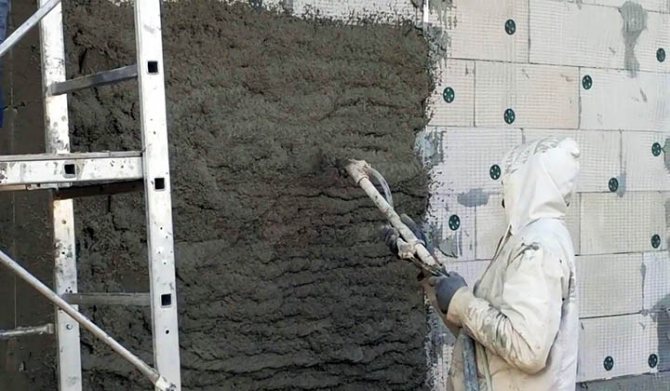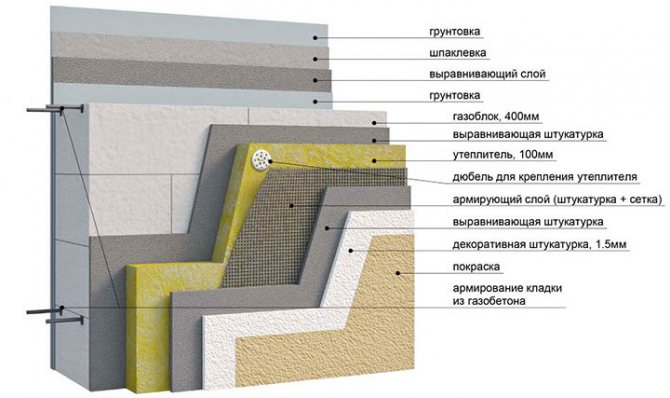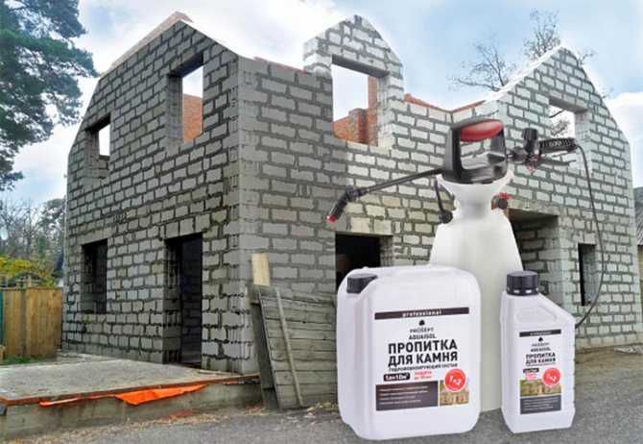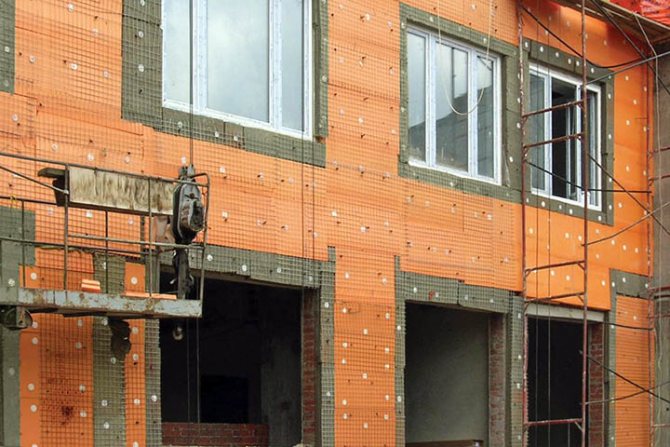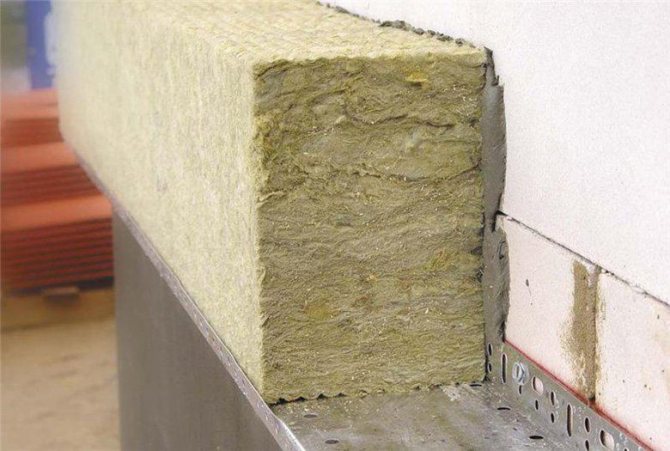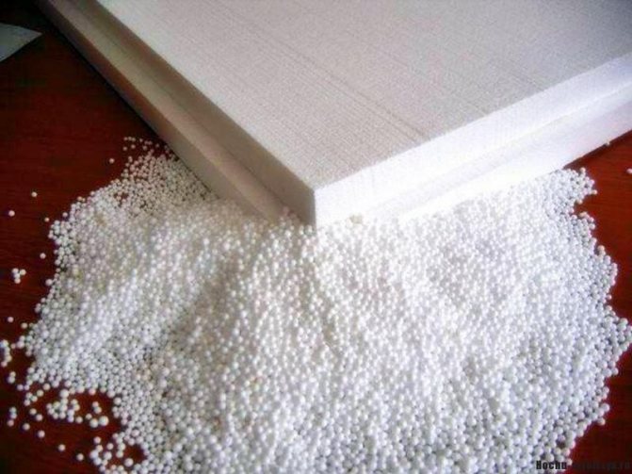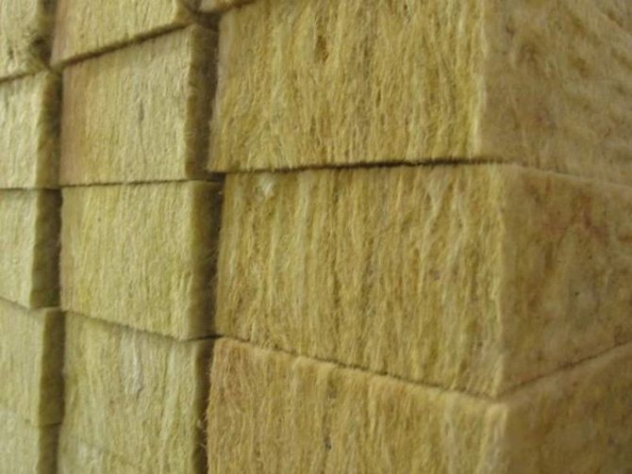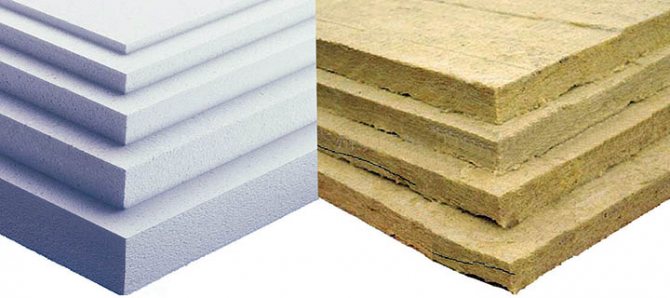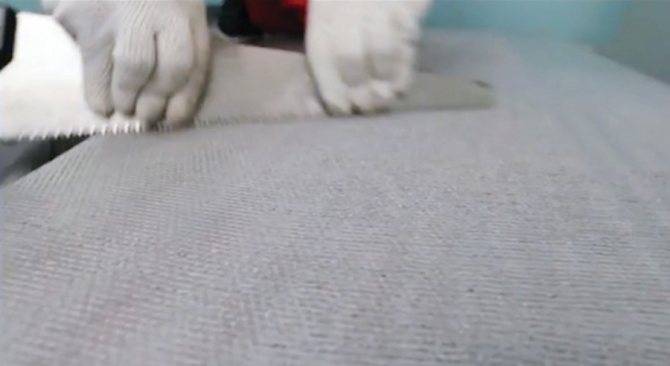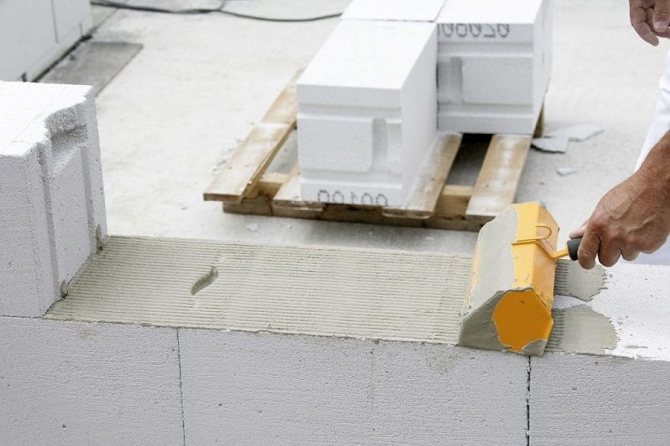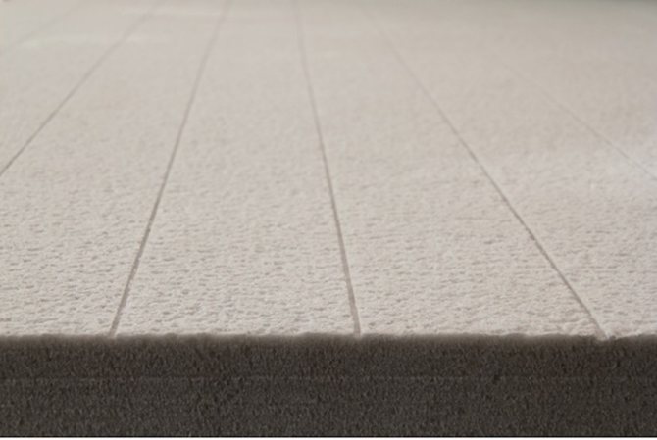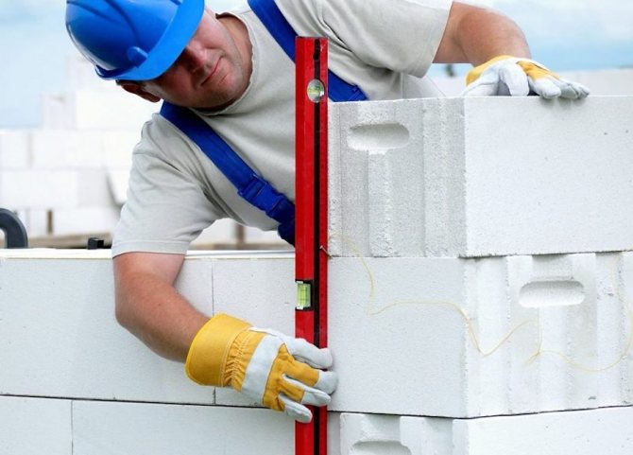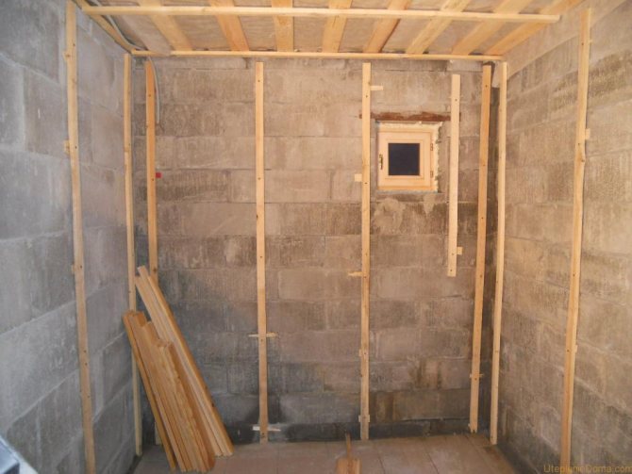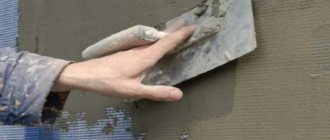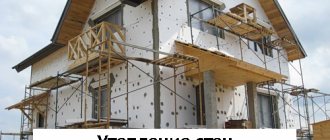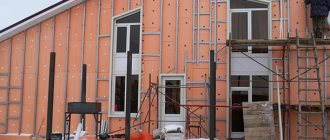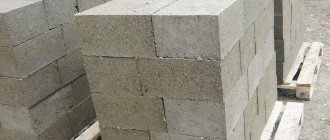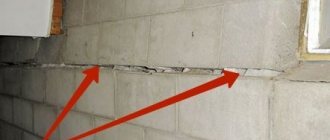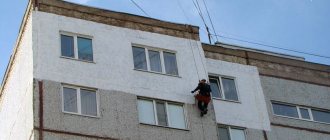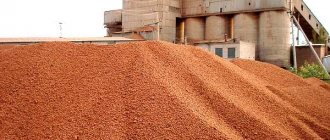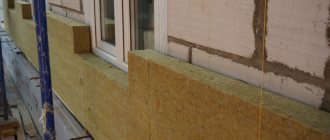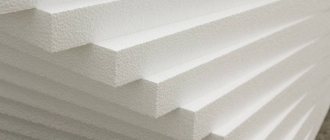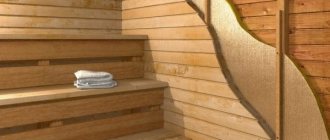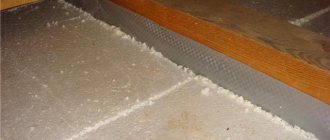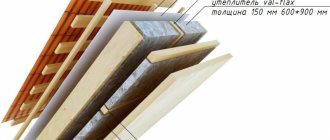In what cases is it required to insulate aerated concrete?
When exactly should the aerated concrete wall be insulated? It is believed that if the blocks are 375 mm thick, then this is quite enough to keep the heat inside. For insulation, an outer cladding is sufficient; no additional work is required. In fact, everything is far from so simple. To avoid heat loss, it is best to use insulation. Work can be carried out both from the outside and from the inside.
Insulation is required in the following cases:
Scheme of wall insulation from aerated block.
- If aerated concrete blocks with a density from D500 are used for the construction of a house. This is a fairly high level of density, such blocks are used quite often in construction. Insulation is necessary for walls with a thickness of 300 mm.
- Insulation is required when, instead of a special glue, a cement mortar is used, which does not provide the necessary requirements for thermal insulation.
- If the seams are too thick, then thermal insulation work is not only recommended, but mandatory.
To insulate a house made of aerated concrete, materials such as:
- Mineral wool is a material made from molten stone fibers. It is distinguished by its low weight, high quality insulation, simple installation. The cost of mineral wool is low, no experience is required for installation. First, the lathing is mounted, additionally the mineral wool is fixed with dowels. Surface
Insulation of aerated concrete walls outside and insideinsulation is closed with a waterproofing film.
- Styrofoam is also suitable as insulation. Such material can be used in the form of expanded polystyrene plates or polyurethane foam. In the first case, the material is laid on the wall surface as simply as possible, it is fastened using special dowels with hats in the form of an umbrella. After that, the surface is plastered. In the second case, it is necessary to use special equipment, since the material is applied under pressure in a liquid form. Such a coating has a low thickness with a high level of strength.
How is the lathing made for insulation?
In order to insulate the walls of the aerated block with mineral wool, it is necessary to install a crate of wooden beams on the facade of the building. They are attached to the aerated concrete masonry with dowels. The distance between the beams must be exactly the same as the width of the mineral wool sheets to prevent cold bridges.
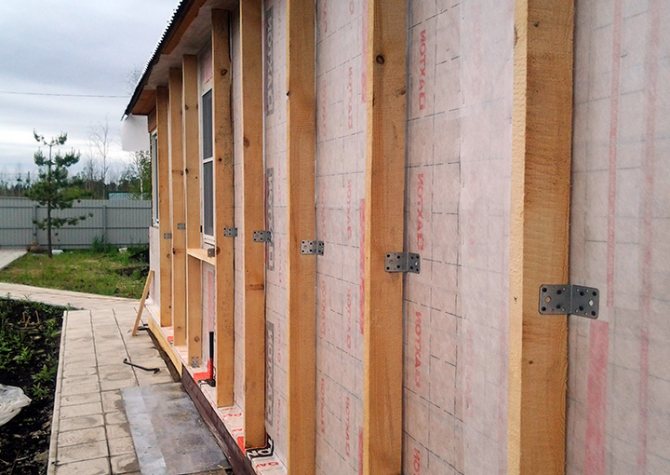
After installing the insulation, it must be fixed with slats, which are located horizontally between the beams. The lath mesh is covered with sheets of asbestos cement and then plastered.
The thickness of the wooden beams, between which the mineral wool sheets are located, can be made slightly larger than the thickness of the insulation sheets. This forms an air gap, which will increase the thermal protection of the facade.
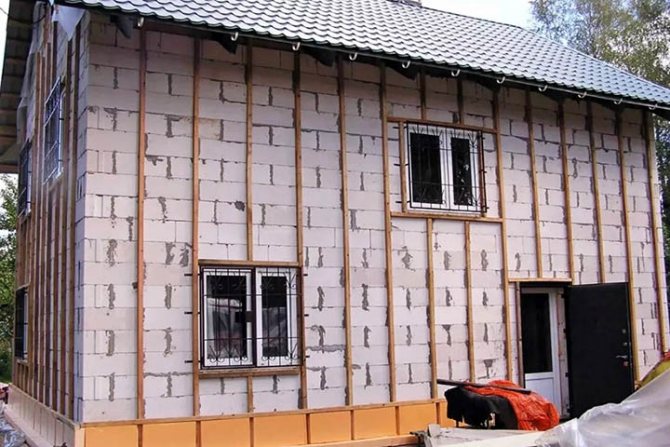

Calculation of the "dew point" for the walls of your cottage
On the Internet, you can find the relevant online calculators for building envelope heating technology. We recommend the following:
An example of calculation by reference: Region: Yekaterinburg, Sverdlovsk region; Premises: Residential; Construction type: Wall; Construction layers: Autoclaved aerated concrete D400, 400 mm thick (one layer, without finishing and insulation)
It is enough to select a region and enter information about the structure of the walls (in layers). Next, open the "Moisture accumulation" tab. If it appears that "The enclosing structure meets the standards for waterlogging" - that's it, the calculation is over!
Please note: when calculating the "dew point", the average temperature for the heating period is considered. In the Sverdlovsk region, it is about -7 ° С. If within a few days the temperature drops to -35 ° C, so much steam will not have time to pass through the wall, which will fill all the pores, the moisture will turn into ice, and the ice will "break" the material. Especially if the walls are made of Twinblock - its frost resistance (F) is 100 cycles.
The lower the temperature, the lower the humidity both outdoors and indoors. Thus, the likelihood of the conversion of steam to water is low.
Summary: The dewpoint in the wall itself is not as dangerous as we are often frightened of. Risks arise only from the accumulation of moisture in the walls during the heating period in general.
Two common ways to insulate outside
Builders most often offer one of two methods of insulation: a plaster system, also called the "wet method", and a ventilated facade, also known as a dry method of insulation.
Wet facade
The plaster insulation system is as follows:
- outer wall;
- insulation;
- adhesive mixture with embedded alkali-resistant plastic mesh;
- facade finishing.
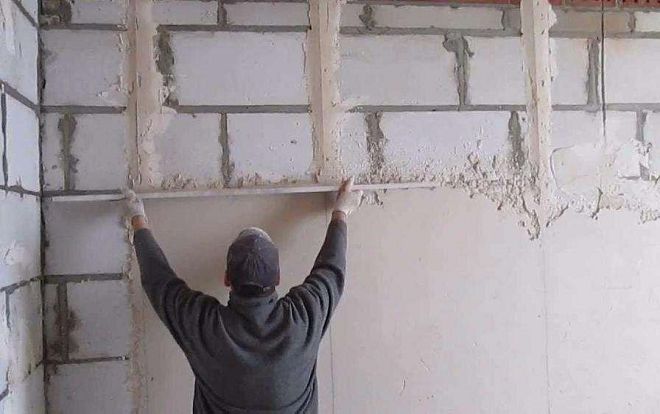

The method is good for independent execution, since it does not require a frame device and a high qualification of the performer, however, such insulation can only be carried out at positive air temperatures.
Ventilated facade
A ventilated facade is considered by professionals to be more reliable, giving more opportunities for home decoration. The insulation scheme is as follows:
- outer wall;
- supporting frame;
- insulation;
- wind and moisture protection membrane;
- ventilated gap not less than 40 mm;
- hinged facade.
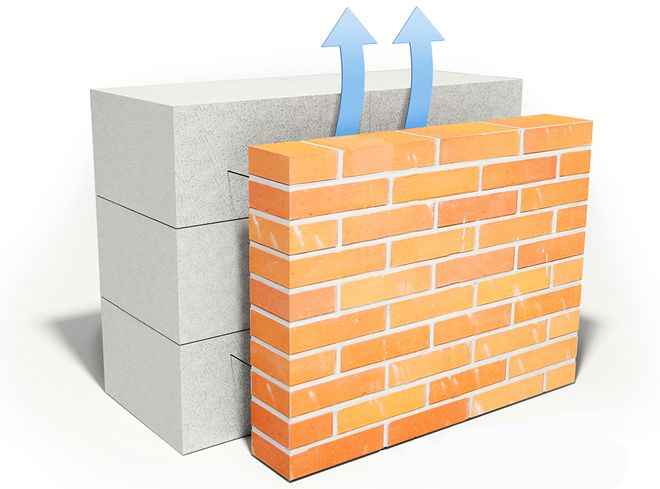

To perform thermal insulation using this method, it will be necessary to build a frame with an accurate alignment of the facade surface, otherwise irregularities will be visible on the facade.
The ventilated facade gives more opportunities for outdoor decoration, work can be performed even at temperatures below minus 7 ° C, however, the contractor is required to have skills in using a construction tool.
Types of materials for insulation
Insulation of an aerated concrete house is performed by the following types of insulating compounds:
- mineral wool;
- penoplex;
- Styrofoam;
- polyurethane foam;
- vermiculite, etc.
Materials differ in technical characteristics (weight, density, composition), installation technique and cost.
Styrofoam
Polyfoam is lightweight, easy to prepare and install. On the inside, the blocks consist of voids filled with gas bubbles that are formed during the manufacture of the composition. Polyfoam is suitable for the construction of residential and industrial buildings. The advantage of the material lies in its low cost, in the possibility of independent work.
Insulation of walls made of aerated concrete with foam is carried out subject to multilayer installation. Internal walls are finished with compounds with high thermal conductivity and high heat capacity. Polyfoam does not have the ability to pass steam, is suitable for internal work and is not used for external insulation.
Experts do not recommend using the material in regions with high humidity to prevent the appearance of rot and destruction of buildings.
In southern regions with dry air, foam can be used to insulate houses after preparing the wall panels. You will need to equip a ventilation system to prevent the formation of condensation on the walls. When designing a building, you need to take into account the large thickness of the foam blocks. The internal usable area of a building covered with expanded polystyrene will be reduced.
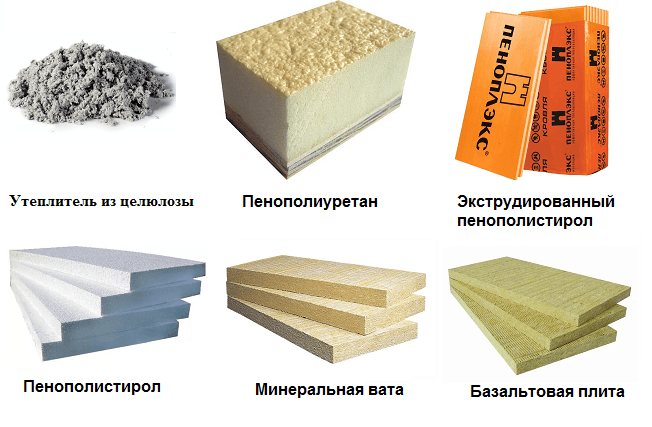

Advantage of finishing material:
- aesthetics;
- high degree of heat retention in the room;
- light load on wall panels and foundations;
- high sound insulation;
- resistance to biological organisms (mold, fungus);
- prevention of temperature fluctuations in the room.
Sequence of work
Installation of polystyrene is carried out on a special adhesive composition, similar to the solution for installing tiles. A layer of glue is applied to the wall, then an insulator plate is tightly applied to it and fixed with dowels with wide washers (fungi).
The installation of the material is done as tightly as possible, without gaps or gaps, which should be immediately filled with polyurethane foam, thin strips of polystyrene or the same glue on which the sheets are attached. After the entire area of the wall is covered with foam, a reinforcing fiberglass mesh is attached to its surface with brackets and a layer of plaster is applied.
You can use another type of installation, when a frame (crate) is pre-installed on the wall, in the slots of which pieces of insulation are tightly installed. Then sheathing is installed on the frame strips - lining, wall panels, sheet materials, etc. This method allows you to perform work faster and not get involved with "wet" solutions.
Penoplex
Thermal insulation of aerated concrete walls can be performed using foam. Extruded polystyrene foam is manufactured at elevated temperature and high pressure. It is necessary to take into account the high cost of the material.
Composition advantages:
- small thickness;
- high vapor barrier characteristics;
- the incombustibility of the composition allows you to prevent the development of a fire.
Sequence of work
Penoplex is installed using the same technology as the installation of foam... The only caveat in this matter is preference for "wet" finish, since the material is sufficiently rigid and capable of providing a solid and reliable support plane for the plaster.
Recommended choose material with corrugated surface, the plaster holds better on it, does not peel off over time and allows you to drill holes for brackets for hanging furniture or appliances. The dry method of installation is also used, although there is no reason to create a full-fledged lathing in this case - it is quite possible to get by with the installation of vertical or horizontal strips at a distance convenient for installing the cladding.
Mineral wool
Mineral wool is produced in the form of slabs or sold in rolls. The raw materials are fire resistant, have vapor permeable properties, high noise insulation characteristics, are made from environmentally friendly raw materials and are safe to use.
The period of operation of the composition is high, cotton wool is resistant to fungus and mold. When fixing, it is required to provide waterproofing, because the composition is permeable to moisture and can form condensation. When decorating a building from the outside with mineral wool, it is prohibited to use acrylic plaster, which will increase the formation of condensation.
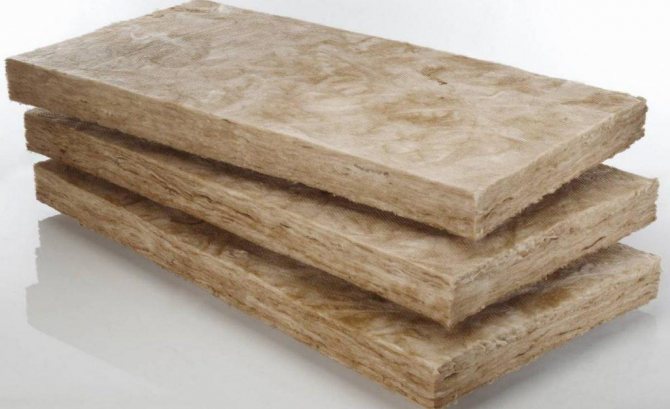

According to GOST standards, the class of mineral wool includes 3 types of compositions:
- glass fiber;
- slag fibers;
- stone wool.
Materials differ in structure (thickness and length of fibers), resistance to stress, parameters of thermal conductivity and resistance to moisture, fire resistance.
Glass wool consists of long fibers up to 15-50 mm with a thickness of 5-15 microns. The material is elastic, durable, however, it requires compliance with safety standards during work and the use of protective clothing (gloves, glasses, respirator). The thermal conductivity of the material is 0.03-0.052 W / (mK). The permitted heating temperature is limited to + 450 ° C. The material has an average level of hygroscopicity.
Slag wool is made from the remains of blast-furnace production (slag). Its fibers are 16 mm long and 4-12 microns thick.The material has residual acidity and can negatively affect the metal in case of high humidity in the room.
Slag wool has good moisture absorption, therefore it is used for interior work and is not suitable for decorating facade structures, water supply systems of a building. The material is fragile. The heating temperature is limited to + 300 ° С, the thermal conductivity coefficient is from 0.46 to 0.48 W / (mK).
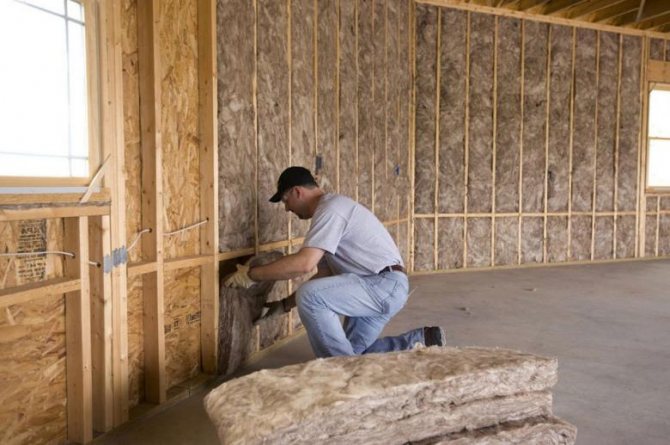

Stone wool is similar in technical characteristics to slag wool, but it is not brittle and does not damage the surface. Cotton wool is easy to use and does not require complex protection during repairs. Mineral raw materials from mining rocks have a permitted heating rate up to + 600 ° С. The thermal conductivity of the composition reaches 0.077-0.12 W / (mK). The indicator of the hygroscopicity of the composition of the average level.
Sequence of work
For installing mineral wool first, the crate is mounted with the thickness of the strips equal to or slightly exceeding the thickness of the insulator. The step of the lathing is taken equal to the width of the roll or slab of mineral wool, so that it does not have to be adjusted to fit the frame nests. The material fits snugly between the slats, no gaps or crevices are allowed... If they do appear, you should fill them with polyurethane foam, for which the cylinder must be constantly kept at hand.
Over the installed mineral wool with horizontal stripes a vapor barrier membrane is laid... First, the lower strip is laid, fixed to the crate with a stapler, then the next one is overlapped by 10-15 cm - and so on to the very top. All joints must be additionally connected with special tape.
On top of the membrane in the transverse direction, the strips of the second layer of the frame are installed - counter bars... They are at least 4 cm thick (the minimum ventilation gap), after which the sheathing is installed on them.
Polyurethane foam
You can insulate a house from aerated concrete with polyurethane foam. The composition is applied to the panels using special high pressure spray equipment. Foam polyurethane can be used to cover an uneven surface, irregularities and cracks are filled with the compound, after which an even seamless coating is formed.
Spraying of raw materials is possible in hard-to-reach places. The advantage of polyurethane foam is good adhesion to the surface, no need to erect a frame to insulate the facade.
When choosing polyurethane foam as thermal insulation, it is required to select materials for the interior decoration of the building that prevent the penetration of steam. Vinyl wallpaper materials, alkyd dyes, cement chip plaster, ceramic tiles, etc. are optimal as a composition for decoration.
Sequence of work
Before applying, you should prepare the surface... Remove all brackets, clean off build-ups, remove loose or peeled parts. The material can lie on damp (not wet) surfaces, but if there is ice on them, then it should be removed.
Installation of the lathing is performed only to create a supporting structure for the subsequent installation of the cladding, therefore, all requirements for it are due to the type and size of the outer coating.
For applying polyurethane foam special equipment is used... Usually, for this, specialists are invited with the necessary technique, experience and skills for such work. Self-application is not recommended, since it is necessary to know exactly the degree of expansion of the foam in order to ensure the correct consumption of material and create a layer of insulation of the required thickness.
Features of insulation
- The need for waterproofing. Aerated concrete absorbs moisture well, therefore, high-quality waterproofing materials are used for insulation. An unprotected wall is able to retain a large amount of water inside the cells, which, freezing, will lead to cracking and destruction of concrete;
- Use of chemical anchors. Aerated concrete does not have high strength, therefore, when using ordinary dowels, cracks and chips are easily formed on its surface, which can lead to the destruction of the wall;
- The need for conservation. Insulation of an aerated concrete house is carried out a few months after the completion of the masonry, so that the material dries out. If the facade insulation is planned to be carried out immediately, then additional measures are required to protect the material from moisture during construction.
What insulation is best for aerated concrete walls?
Cellular concretes differ from conventional grades in their porosity, hygroscopicity and high vapor permeability. Since it is necessary to follow the rule that requires increasing the degree of vapor permeability in the direction from the inside to the outside, it is possible to determine the best option for a heat insulator only knowing which side the installation will be made from.
If installation is planned outside, then the best option is stone (basalt) mineral wool, which has indicators that meet all the requirements.
For indoor installation, the best option is the minimum (ideally zero) degree of permeability to water vapor. In this case, both polystyrene and penoplex are suitable.
Polyurethane foam would be a good option, although it is more difficult with it in living quarters - decorative finishing after spraying is more labor intensivethan when using other materials, it is easier to use penoplex.
Insulation from the inside
If, taking into account all the advantages and disadvantages, you decide to insulate the building from the inside, it is important to remember the following nuances:
- Frequent replacement of the insulation layer is inevitable. This is due to the fact that condensation forms on the surface of the walls made of aerated concrete, which gradually destroys the wall and the thermal insulation layer.
- For high-quality insulation, you also need to install a waterproofing layer. We also need a ventilated layer to maintain the desired microclimate in the building.
But nevertheless, the internal insulation of the walls of the house is undoubtedly easier than the external one. Even if the building has many floors, it will be quite easy to use insulation. Moreover, it is not that expensive.
It is possible to insulate aerated concrete walls from the inside using the following materials:
Tile
Thermal insulation of aerated concrete with tiles inside.
Fired clay slabs, which are square in shape. This material is often used for wall and floor cladding. Also great for insulation. It should be remembered that the installation of tiles minimizes the permeability of steam into the walls. But since the walls should "breathe" at least a little, it is recommended to lay tiles only in bathrooms, kitchens, and internal partitions between two rooms. You can also lay out colorful mosaics from the tile. They are best done in small rooms. It makes no sense to lay tiles on huge walls.
Drywall
The material is very practical and comfortable. It can be used both for interior walls of a building and for ceilings. For these criteria, it is divided into two types: for walls, the ideal thickness of drywall should be 12 millimeters, and for ceilings - 9 millimeters.
Drywall is still divided into other types. So you need to decide for what purposes you will use it in order to choose the one you need:
- Alignment and insulation of walls with drywall. Best suited for rooms with high humidity, for example, a bathroom, a toilet.
- Flame retardant. Ideal for rooms where fire is more likely - boiler room, emergency exit, kitchen.
- Classical. Suitable for ordinary rooms and rooms. It is important to remember that it does not have moisture-resistant and fire-resistant properties.
- Combined. The best type of drywall, as it combines properties against moisture and fire.
This material is fastened quite simply - with self-tapping screws. Their length must be at least 25 millimeters.
Brick
The method of brick insulation will depend on the size of the room, but if you do everything right, the walls will be very strengthened and will serve you for several decades. Although brick, as a rule, is used to decorate the outer walls of a house, it is also excellent for internal insulation of aerated concrete walls.
Floor insulation in a private house
Why insulate the floors of the first floor
The floors of the first floor of private houses separate warm rooms from the ground or basement.
In winter, soils throughout the entire territory of the Russian Federation freeze through and when a slab foundation is installed, if it is not insulated, heat is transferred through the floor to the ground.
If the house stands on a foundation with a ventilated underground, then the temperature under the floor of the first floor is identical to that which is currently set on the street. In this case, the floors, like the walls of the house, need to be protected from cold air.
When floors are installed above a cold underground, heat is transferred through the floor to an unheated basement. When a person goes down to the basement, it is always much colder there than in the house. The soil constantly removes heat from the airspace of the buried structure. To prevent this from happening, you need to well insulate the base, the walls of the basement and its ceiling, which is the floor of the first floor of a private house.
It is necessary to insulate the floor so that it is always comfortable in the premises. Thermal insulation of the ground floor floor reduces the heating costs of the house and forms a reliable barrier against heat loss through the floors.
Types of floors for the first floor
In private houses, the floors of the first floor are subdivided into:
- Lag floors
- Ground floors
- Floors above a recessed room (basement, garage, technical room)
Application features
The floors along the logs on the first floors are arranged when building private houses on strip foundations of small and deep foundations, columnar and pile foundations. Under the ventilated underground, a zone of atmospheric air is formed, which has the same temperature as the outside air. It is possible to reduce heat loss through the floor by using a structure with thermal insulation made of PENOPLEX FUNDAMENT® extruded expanded polystyrene foam.
Floors on the ground are suitable for the construction of houses on strip foundations of small and deep foundations and slab foundations, including insulated slab foundations.
Floor structures on the ground include high-performance thermal insulation made of PENOPLEX FUNDAMENT® extruded polystyrene foam, which protects the floor structure from heat transfer from the heated room into the ground.
A separate type of floor: above unheated recessed structures. In this case, PENOPLEX FUNDAMENT® protects the floor structure from the cold air of the underground.
Thermal insulation is an important part of a multi-layer floor construction system. Insulation in the floors perceives increased loads and must retain its properties throughout the entire service life of the structure. The high-performance thermal insulation PENOPLEX FUNDAMENT® fully meets all the necessary requirements.
Why PENOPLEX FOUNDATION®,
If the floors along the logs are insulated using mineral wool, which is mounted between the logs, then in the future this structure will not protect the house from the cold. The strength of cotton wool insulation is low, over time it begins to settle and large gaps are formed through which cold penetrates into the house. Gradually getting wet, cotton wool eventually becomes not a heat insulator, but a conductor of cold and it will have to be replaced with a durable and moisture-resistant material. In the floors on the logs, it is necessary to use strong thermal insulation, which forms a continuous thermal insulation contour with laying not between the logs, but on top of them. The best material for thermal insulation of floors above a ventilated underground is PENOPLEX FUNDAMENT®.
In floors on the ground, it is very important to use strong thermal insulation. Mineral wool cakes over time, its thickness decreases, which leads to a sharp deterioration in the thermal insulation properties of the structure. In this case, floor repair will require replacement and topcoating, which will be much more expensive than immediately applying reliable and durable PENOPLEX FUNDAMENT® thermal insulation.
How to choose the thickness of the insulation?
The thickness of the insulation depends on the climate in which the owner of the house lives. But still, you should not use plates from two to four centimeters, since they are not particularly useful. The thicker the insulation layer on the walls, the less you will have to spend on heating in the future. In addition, by choosing a thinner insulation, you will not save much.
A thinner layer will not contribute to better insulation, and is acceptable only for interior decoration. Then it is better not to take up the area of the room with a bulky ten-centimeter layer.
Do you need waterproofing and vapor barrier for the facade for aerated concrete?
Waterproofing and vapor barrier of aerated concrete walls necessary only for insulation from the insidewhen you need a reliable multi-stage cutoff of material from the steam contained in the indoor air of living quarters. In this case, no precaution will become unnecessary, except for the situation when liquid polyurethane foam is used. It itself is an excellent vapor-waterproofing agent; the use of additional layers is useless or even harmful.
If the insulation is done outside, no cut-off layers are needed between the wall and the insulation. There are exceptions here - it is allowed to install an insulating membrane between the wall and the mineral wool, if there is a real danger of it getting wet. In this case, there should not be any impregnations or primers, otherwise the steam will be locked in the wall and the result of insulation will be a slow destruction of the walls of the house.
Insulation of a house from aerated concrete outside and inside
Insulation of the walls of a house made of aerated concrete can be carried out from the side of the premises or the facade. It is a mistake to carry out such work immediately after the completion of construction. When the construction of the house was carried out in the cold season, moisture could solidify inside the material, which immediately after insulation would remain there, and eventually destroy the walls. Therefore, it is important to leave them for a period until the moisture has completely evaporated. This exposure can last at least 2 months. Once the walls are dry, you can start forming the insulating layer. Thermal insulation of aerated concrete is usually carried out:
- mineral wool;
- polyurethane foam;
- penoplex.
In order not to wait for such a long time after the completion of construction and start insulation work immediately, you need to make sure that the blocks remain in a protective film at the construction site. It is best to store them in a closed, dry place.
External insulation
It is impossible to leave a house made of aerated concrete completely without insulation, which is especially true when you live in a cold climate. When you have already decided that such work will be performed without fail, you should think about whether to place the layer inside or outside. In the latter case, you do not take away free space from the inner area.
After carrying out such work, it will be possible to revet the walls with any desired material. This can be plaster, siding and even facade paint. Thermal insulation of aerated concrete from the outer walls allows you to also increase the energy efficiency of the house, reducing the cost of heating. After such protection, aerated concrete will last much longer, because the walls will be protected from negative influences. The house is more soundproofed and the façade is more attractive.
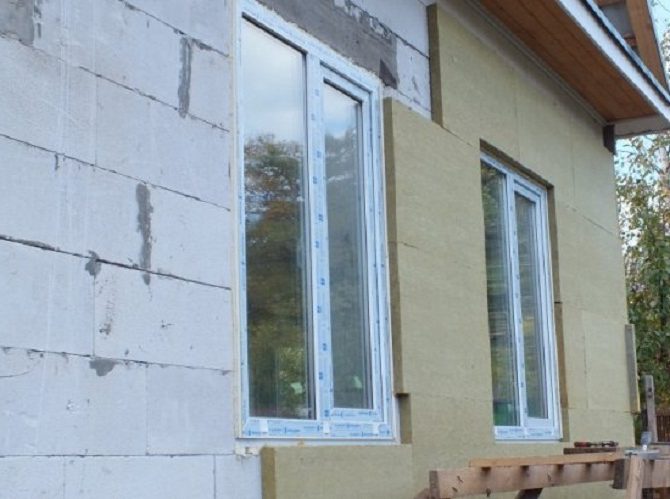

Insulation from the inside
Aerated concrete is often also insulated indoors. The advantage here is that the work is much easier to carry out.You do not need specialists working at heights, as well as equipment for this. But apart from external insulation, it is better not to perform such work, since the material will not be protected from the outside, it will become saturated with moisture, which will subsequently cause it to freeze and expand.
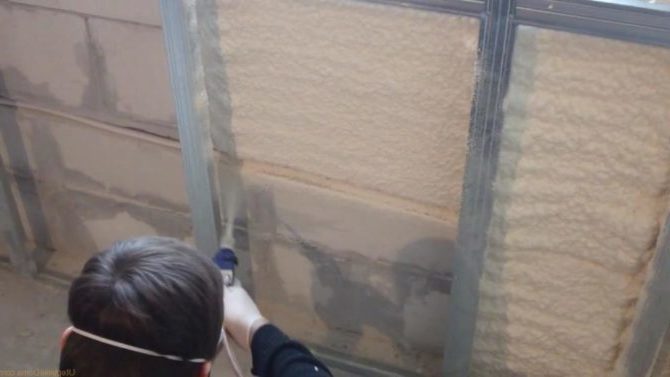

Service life and other advantages of insulation
Life time mineral wool thermal insulation is 25 to 40 years old. Other advantages of this insulation include:
- environmental friendliness - in this case it is not relevant, because the insulation is outside and inside the "pie" of the wall;
- incombustibility, the material does not support combustion;
- absence smoke formation under the influence of open fire;
- low hydrophobicity, does not absorb moisture, but lets it out;
- low deformation, over time the insulation does not lose its shape;
- biological and chemical resistance, inertness.
The characteristics and quality of mineral wool depends largely on the manufacturer. Considered good mineral wool «TechnoNIKOL"," Rockwool "," Park "," Ursa ".
Mineral wool
Due to its good strength and vapor permeability, cotton wool is often used as a heater. This is the most suitable option, because its service life reaches 70 years.
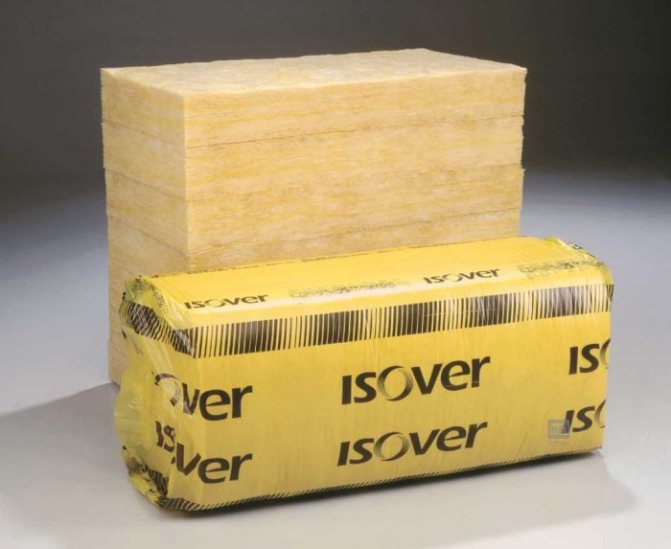

Mineral wool is resistant to mechanical damage, does not burn and has a good vapor permeability. The material is safe for health and environmentally friendly.
It is best to use small mats to prevent the insulation from settling under its own weight.
Instruments
- mineral wool;
- special glue;
- plastic dowels;
- fiberglass mesh.
Preparatory stage
The walls are thoroughly cleaned of all kinds of dirt. This can be done with any tool at hand.
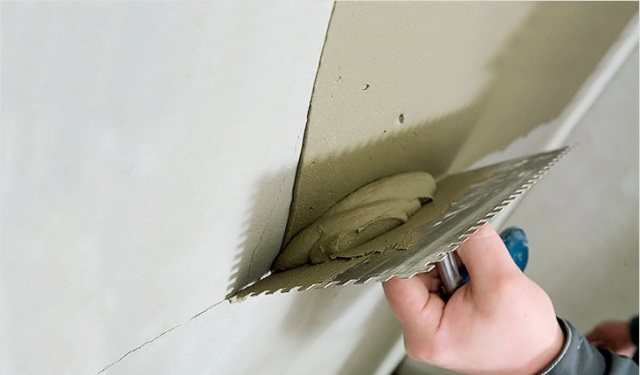

To protect the surface, apply a layer of primer with a roller or brush and dry well.
Insulation installation
The mineral wool is fixed with special glue and additionally with plastic dowels.
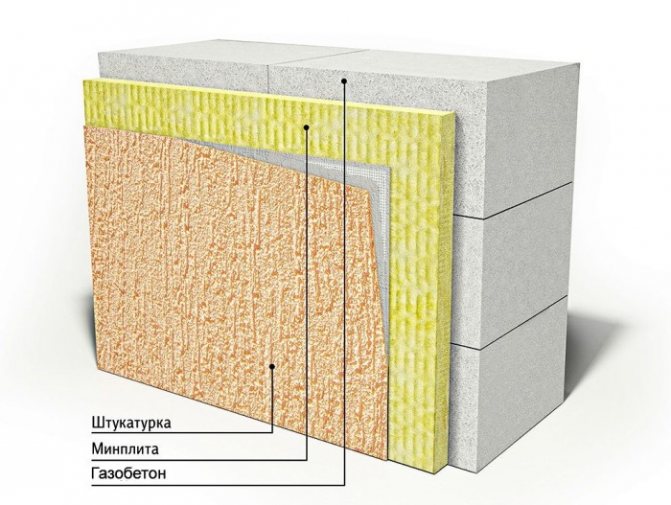

The adhesive composition must completely cover the entire insulation, this will prevent cold air from entering the room. It should take at least a day to dry the glue.
Cladding
Now you can apply fiberglass, this will protect the cotton from the inside from the effects of plaster and paint and prevent cracks. At the corners, you need to fix metal profiles, this will make them more rigid and even.
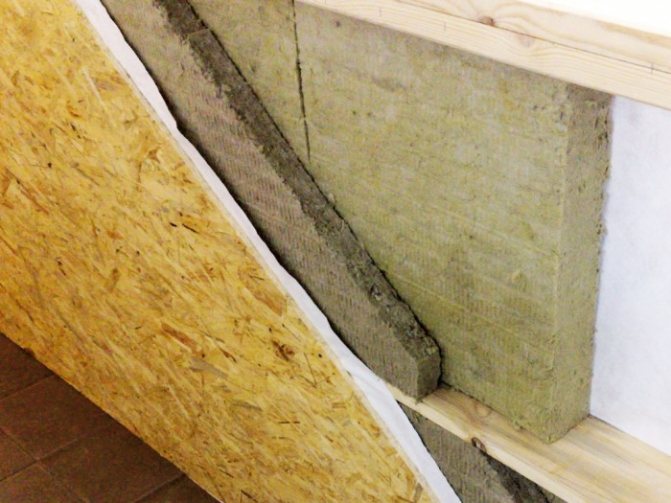

It is better to additionally cover the mesh with glue. This will prevent it from moving and creating bumps on the surface. Once dry, a layer of plaster or paint can be applied.
Final points and recommendations
Gas silicate blocks are an excellent masonry material, however, it should be purchased from trusted manufacturers, with a certificate of conformity, so as not to waste money on low-quality handicraft material.
When performing work, it should be remembered that this material has low mechanical and impact strength, the use of a percussion tool of a perforator punch is unacceptable.
Since the blocks have high moisture absorption, it is advisable to hydrophobize them with a special primer before gluing the insulation.
Finally - recommendations for those who build from aerated concrete:
- The most economical, quick-to-manufacture and comfortable-to-live construction of external walls is made of aerated concrete blocks of density D400 (D400). In our region, such blocks are produced only under the Twinblock trademark; - Build a house for permanent residence, - Twinblock D400 with a thickness of 400 mm will suit you; - Build a house for seasonal living, - Twinblock D400 with a thickness of 300 mm is optimal for you;
- Aerated concrete blocks cannot be placed on ordinary cement mortar. Only for special glue - mineral or polyurethane. Seam thickness - no more than 3 mm;
- Carefully control the quality of filling the seams (especially vertical ones) in order to prevent "wasteland";
- Do not use metal products that "pierce" a significant part of the wall thickness. For example, metal dowel nails for attaching insulation;
- Do not use PSBs foam and EPSP extruded polystyrene foam as insulation for external walls. For external walls made of aerated concrete of density D400 of sufficient thickness, insulation is not required at all;
- Use adhesives, plaster mixes and paints with a high vapor transmission value for exterior wall decoration;
If you follow these recommendations, you can not be afraid of the negative consequences associated with the "dew point". Its appearance is a natural physical process. The main thing is to take this factor into account when choosing a wall structure and observe the technology during construction!
Styrofoam
If the budget is limited, then it is best to choose polystyrene for insulating aerated concrete.
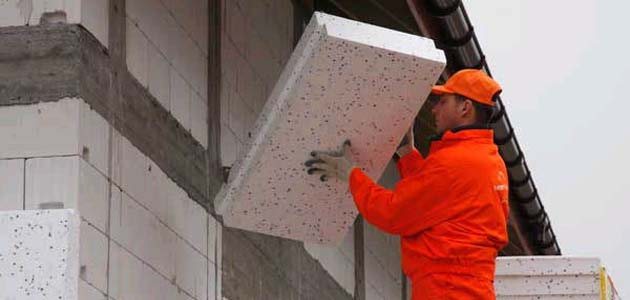

The main thing you need to know with such thermal insulation is that the foam does not allow steam to pass through, which means that additional ventilation will be required.
Instruments
- Styrofoam;
- glue;
- putty knife;
- dowels;
- plaster.
Surface preparation
Work begins with cleaning the walls from dirt and dust.
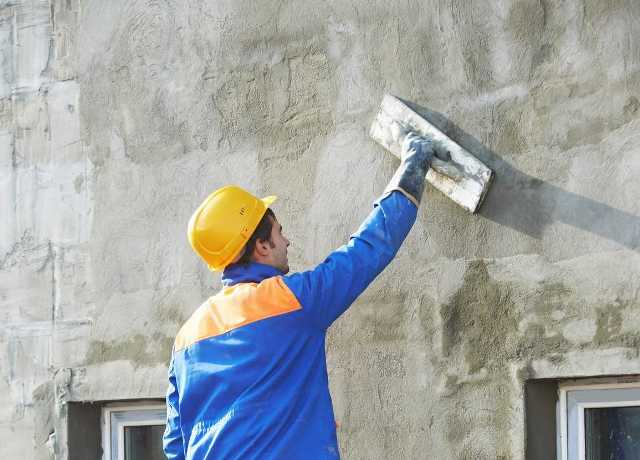

After that, the gas blocks are inspected and all irregularities are cleaned.
Fastening the heat insulator
The foam is attached to a special glue that must be applied with a notched trowel. The mixture is applied to the insulation and the entire surface of the walls.
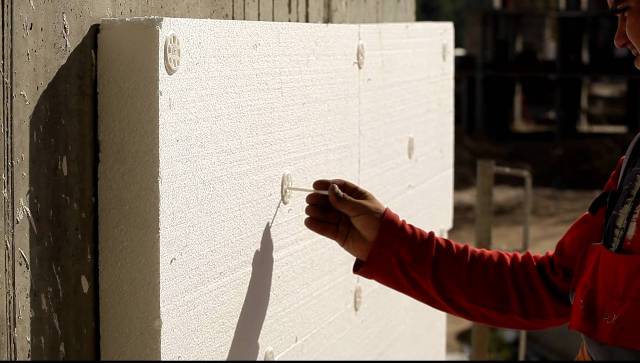

After some time, additional fixation is carried out with plastic dowels. Sheets must be fastened with a slight offset.
Cladding
The surface near windows and doors is additionally reinforced with fiberglass mesh. This will allow the insulation to adhere even more tightly to the wall and reduce the penetration of cold to a minimum. Plastering and painting can be carried out only after complete drying.
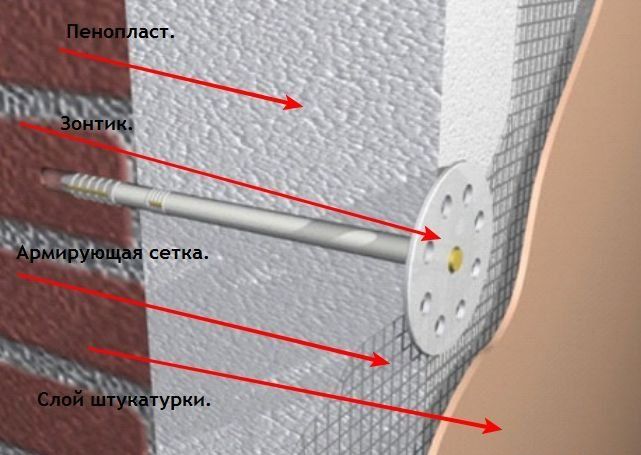

Correctly placed foam will create the necessary conditions for thermal insulation of the room.

