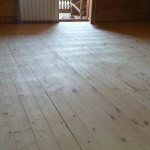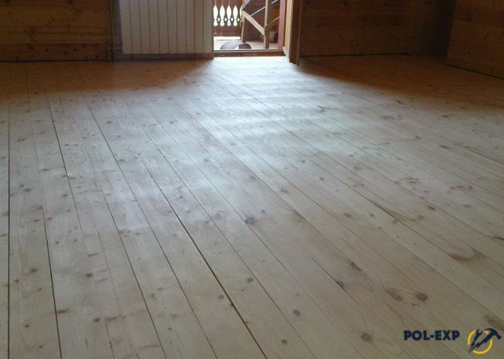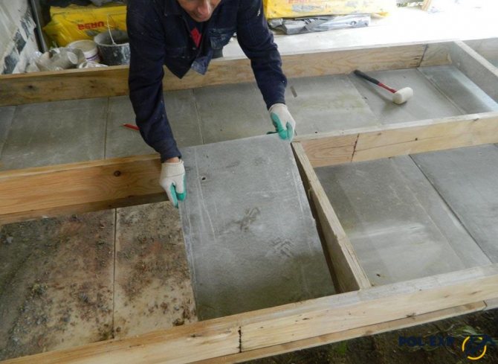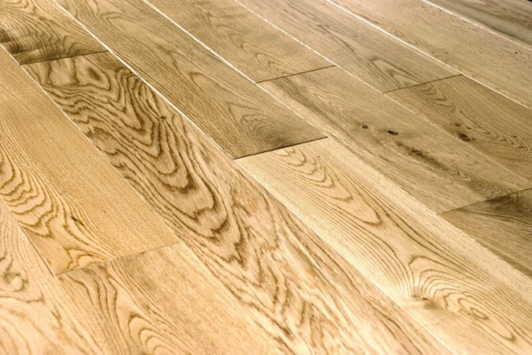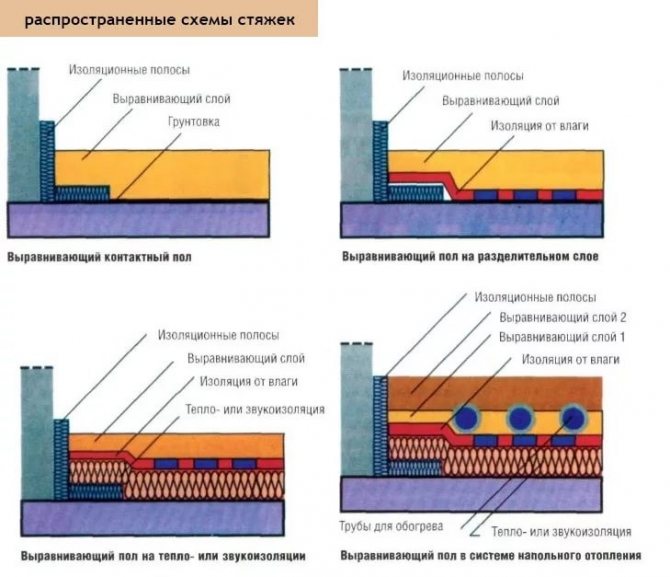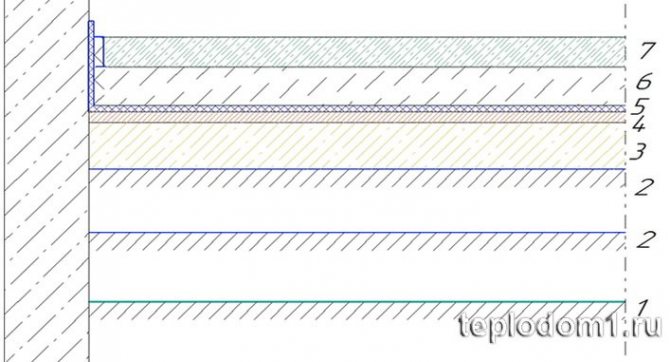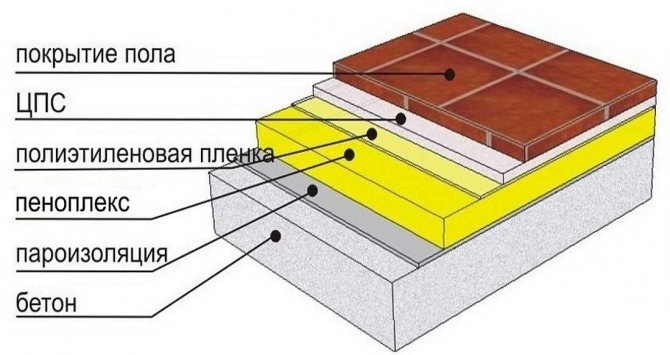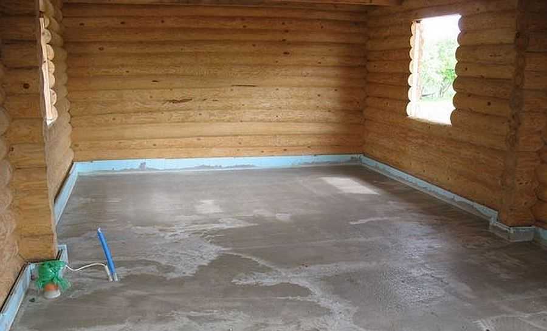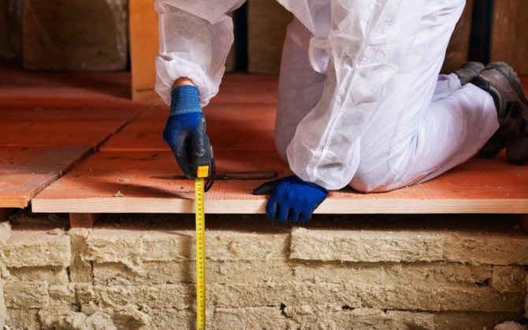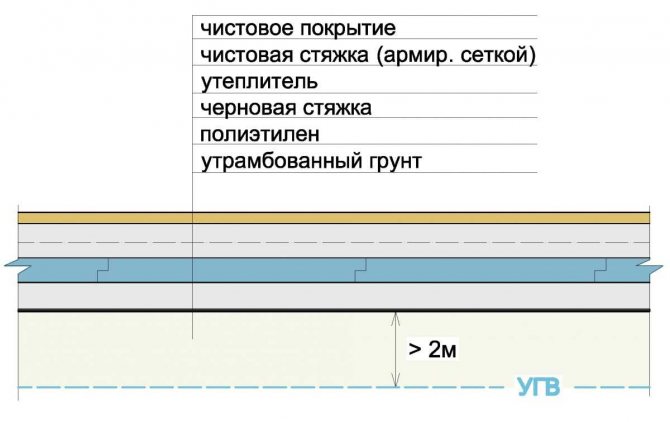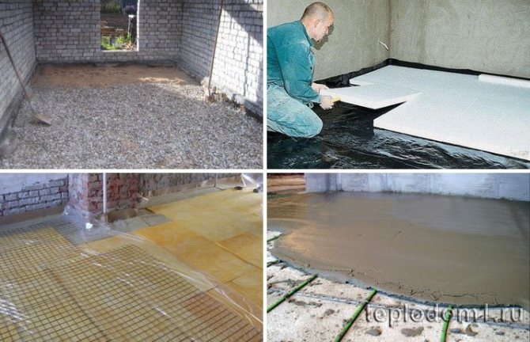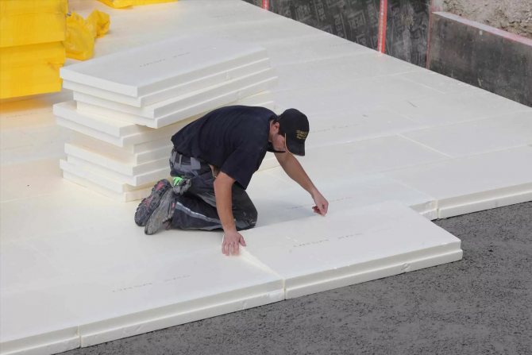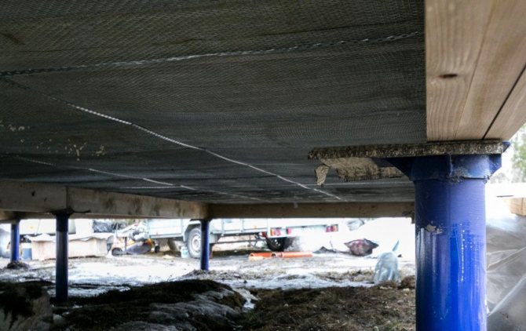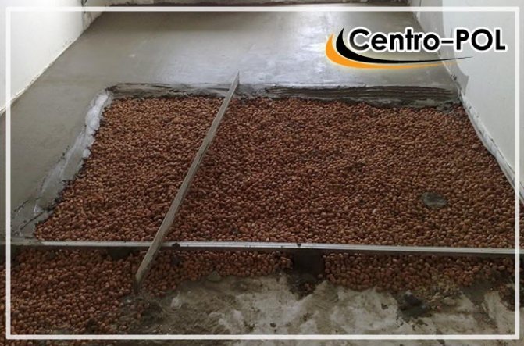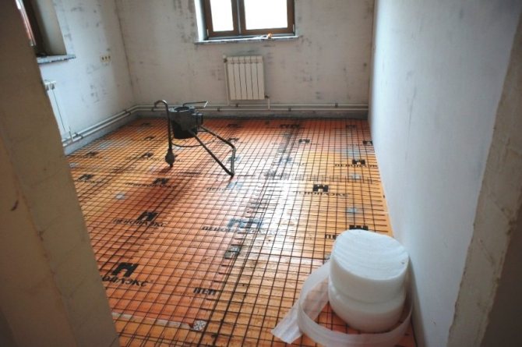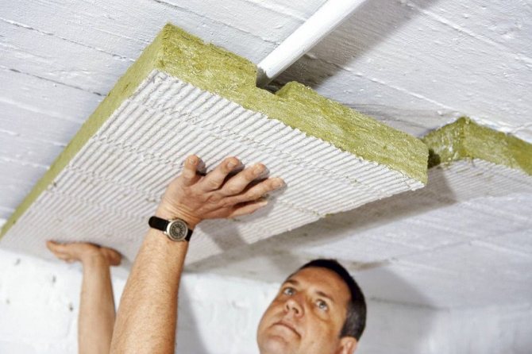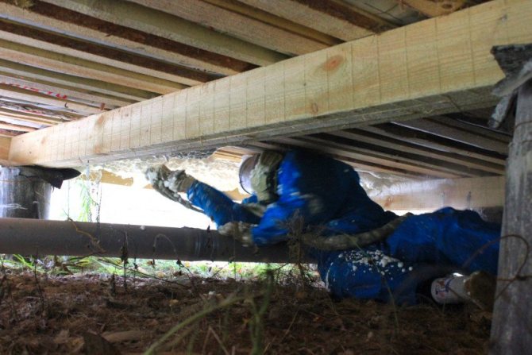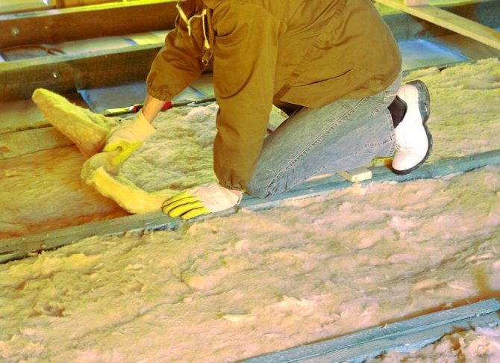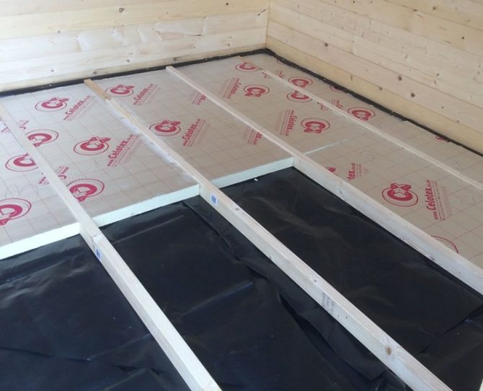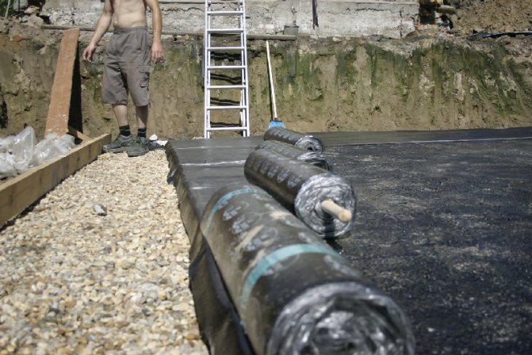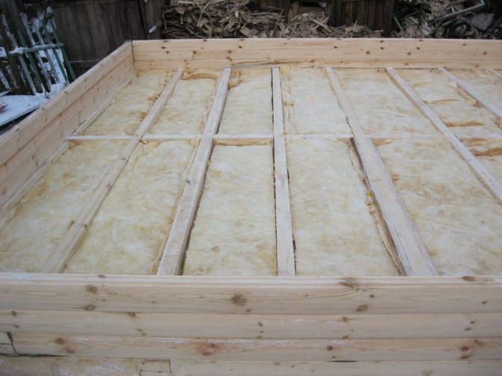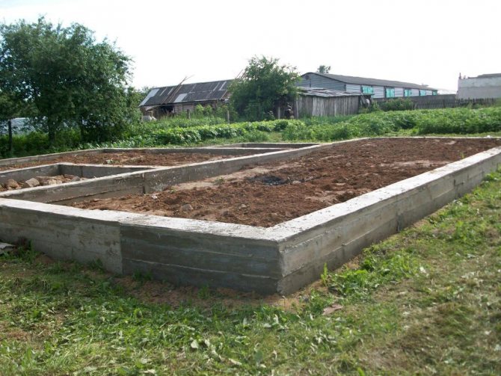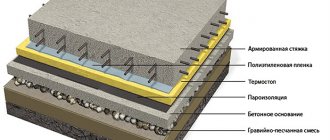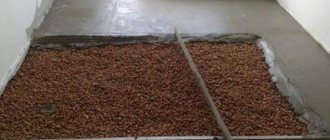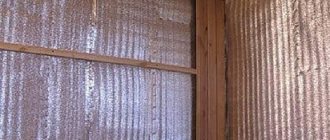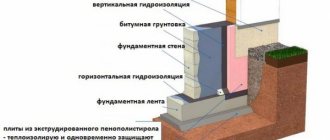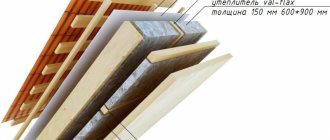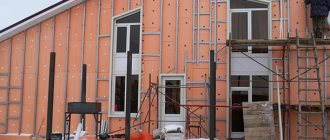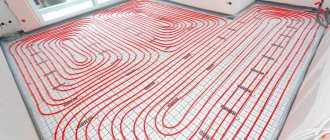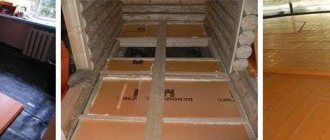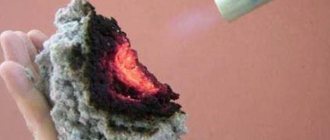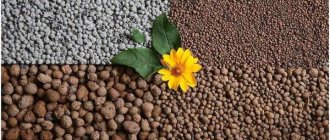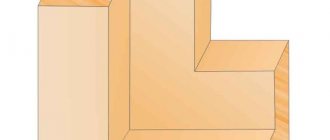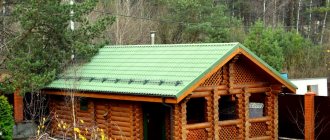The floor in the country house has its own characteristics regarding the arrangement of coverage in an ordinary private house, not to mention an apartment. How to make the floor of a country house better, how to level the rough covering, how to change the old floor and much more, you can find out right now.
The floor in the country has its own characteristics regarding the coating device
The floor for a summer cottage, as well as in a summer unheated wooden house, a wooden house should be:
- durable, tough enough;
- easy to install, with the ability to quickly replace damaged areas (this is especially important for a shower stall);
- waterproof;
- resistant to abrasion and various loads on it;
- environmentally friendly;
- thermo - and sound insulating;
- aesthetic.
Consider how to properly lay a wooden flooring in a house, on the first and second floors; what floor to arrange in a summer house or a shower room at a summer cottage.
Lags
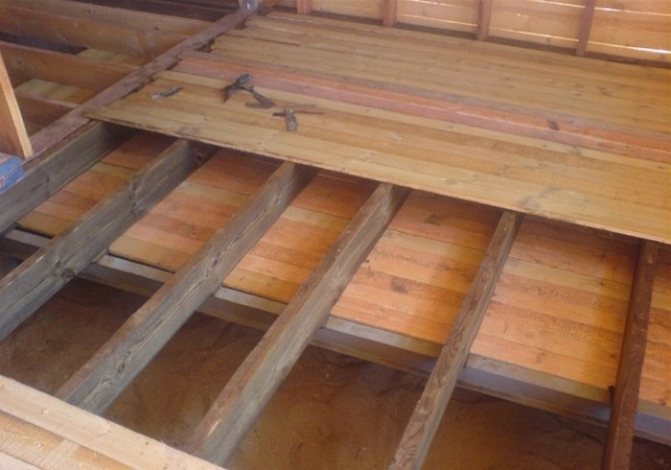
Lags are a support for laying floorboards
These requirements are met by timber floors mounted on logs. They are used as a support for laying floorboards (they can be placed directly on wooden beams).
Lags are usually made of timber. They are fixed with a certain step, which depends on the thickness of the boards to be laid. The logs can be laid on wooden beams, a concrete base or sunk into the ground. This design allows for quick replacement of boards that have rotted. This is especially important in a shower building.
Single plank floor
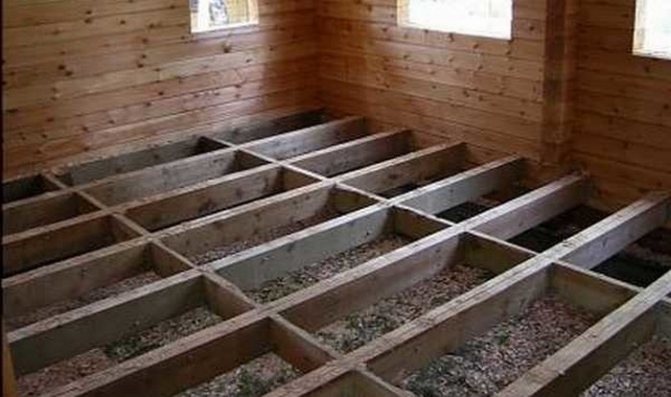

In light summer houses and in outbuildings (shower room, shed, etc.) simple single plank decks are made. In light summer houses and in outbuildings (shower room, shed, etc.), simple single plank decks are made. In case, the flooring is a single layer of planks, which is laid on the joists or directly on the beams. Boards are laid without gaps. An exception is the flooring in the shower room. You can even make such a floor from used wooden pallets (the material of such pallets has sufficient strength).
To protect the floor from decay and mold, they use antiseptics, varnishes, enamels. Consider the existing types of such single floors.
Floor insulation methods
Depending on the required thermal insulation index, it is necessary to choose the best insulation option. Until recently, the choice was not very large - expanded clay or a mixture of sawdust and clay. But with the advent of modern polymeric materials, it became possible to use different methods of preserving heat when arranging a floor on the ground. But first, let's consider the now-classic way - floor insulation with clay and sawdust.
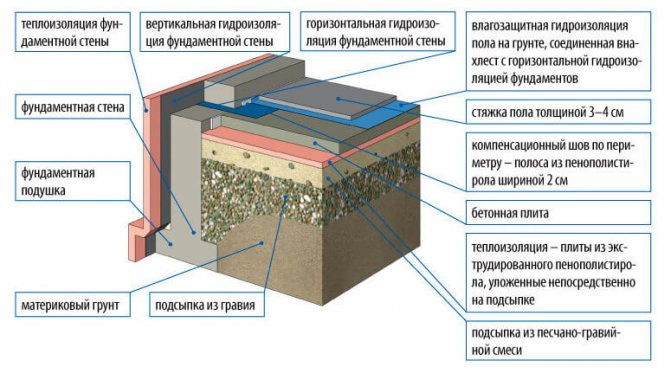

Its advantage lies in the low cost of the components.
At the first stage, natural clay must be mixed with water and a liquid solution must be prepared. It is best to use a concrete mixer for this. Pre-clean dry clay from debris. Approximate ratio 1: 5 (water / clay). The resulting mixture should settle for 2-3 days. This is necessary for complete dissolution.
Advice
The resulting mixture must be evenly distributed over the surface of the subfloor. The optimum layer thickness should be about 10 cm. However, due to the high humidity, it takes about 3 weeks for the liquid to evaporate from the clay layer.
However, the use of this method is currently not recommended, since the degree of thermal insulation will be extremely low.It is best to insulate the floor on the ground using special materials - expanded polystyrene, basalt wool or foam. In this case, the end result will correspond to the optimal heat savings.
Expanded polystyrene
The structure of polymeric expanded polystyrene is in many ways similar to traditional foam. The same initial components are used for it. The difference lies in their subsequent processing. To achieve a good density, the material is exposed to external heat and pressure. This method is called extrusion.
- High degree of thermal insulation. The thermal conductivity coefficient varies from 0.025 to 0.032 W / m * K. For installation on a prepared ground base, sheets with a thickness of 50 to 100 mm will be required, which is much less than a layer of expanded clay or sawdust;
- Waterproof. The main problem in the operation of an unpaved floor is a high level of humidity. Expanded polystyrene has a low level of hygroscopicity and almost completely does not allow moisture to pass through. This will protect the wood surface;
- Simple installation. A minimum of tools are required for styling. The structure lends itself well to processing, unlike foam, it has good mechanical strength.
During installation, carefully insulate the seams between the sheets. Through them, not only heat losses are possible, but also the penetration of groundwater.
A 30-centimeter layer of gravel is laid in the base of the floor, which is then covered with a concrete screed 10 cm thick. There are two options for laying polystyrene foam plates.
Plates PSB are laid on waterproofing: if the material is thin - in two rows, observing the dressing of the seams, if thick, then in one. The total thickness of the insulation is 10 cm. Further, on top of the expanded polystyrene, a screed (cement), at least 4 cm thick, is arranged. The screed is reinforced with a polymer or steel mesh and a floor covering is laid on top of it.
The difference between these options is in the sequence of layers of hydro and thermal insulation. When laying the waterproofing on top of the insulation slabs, the solution does not get between the slabs when pouring the screed and thus excludes the formation of cold bridges. At the same time, it is very important to calculate the total thickness of these layers so that the levels of waterproofing and horizontal insulation of the walls coincide.
We offer you to familiarize yourself with: Do-it-yourself attic finishing options: the best ideas with a photo
Plates made of this material are harder, so they are able to withstand significant loads. It is laid on gravel. Low moisture absorption makes it possible to use them in places where the soil has a high water level. The thermal conductivity coefficient of the insulation is quite small, so the thickness of the insulation can start from 8 cm.
Polyurethane foam
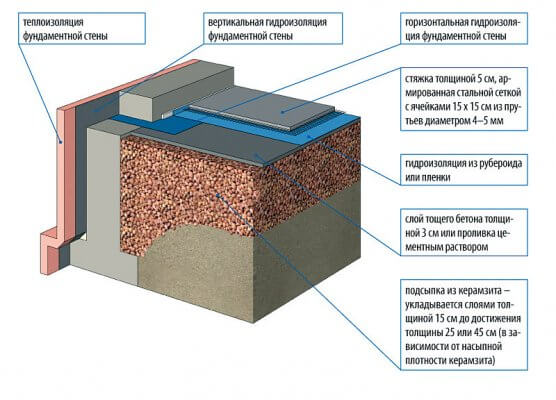

In this case, of all the options for polyurethane foam boards, the most rigid ones are suitable - PUR and PIR, a more modern material. This material has a homogeneous structure with closed cells. There are also slabs covered on both sides with fiberglass or aluminum foil. Thus, the thermal insulation properties of polyurethane foam boards increase, and its vapor permeability decreases.
Mineral wool slabs must be rigid, which are distinguished by resistance to deformation and high density. The material is laid, like expanded polystyrene, in one or two layers. To reduce water absorption, the slabs are treated with a water-repellent agent. For a layer of mineral wool insulation, a thickness of 10 cm is sufficient.
Advice
The fibrous structure of mineral wool requires isolation not only from the ground, but also layers laid directly on it.
Expanded clay
This material is distinguished by a light and porous granular texture. For its manufacture, clay is used crushed and fired in a special way. For insulation on the ground, claydite of fraction 8-16 mm is chosen.When backfilling a thick layer of material, additional waterproofing does not need to be installed.
Expanded clay in the floor structure replaces layers: gravel, screeds and thermal insulation. They fill it up, thickening it in layers (thickness 15 cm). To facilitate the work, after laying, expanded clay is poured with a thin layer of concrete. The next day, a "crust" forms on the surface, on which waterproofing is laid.
Penoizol
It is a liquid foam that, after application, becomes sufficiently rigid. For its installation, you will need special equipment. After pouring, a porous structure is formed with good thermal insulation properties.
For preparation, you will need two components - urea resins with additives and a foaming agent. After mixing them under pressure, the temperature of the liquid can rise to 70 ° C. This process must be controlled.
- Thermal conductivity - from 0.031 to 0.040 W / m * K;
- Does not react to organic solvents, fungus or mold does not form in its structure;
- Low flexural strength. Installation of a protective surface is required.
Due to the laboriousness of installation, penoizol is used only for insulating large areas. In the case of arranging a floor on the ground for a house with an average area, its use is impractical.
- Expanded clay in bags. After packing lightweight expanded clay in special bags, they are laid down with the flat side. Then expanded clay is poured between them, which has the same fraction - 10–20 mm. The bags are cut after stacking to remove air from them. The bags can be covered with a 100 mm layer of expanded clay. Above, they arrange waterproofing and a reinforced screed of 6-10 cm.
- Foam glass This material has a low specific gravity and thermal conductivity. It does not absorb moisture, environmentally friendly, very durable, not affected by moisture. Along with all the advantages, it is not sufficiently resistant to mechanical stress.
- Perlite. This method is similar to the method of application with expanded clay, but the characteristics of perlite are an order of magnitude better. The choice of one or another type of heat insulator is made based on the future performance of the floor. It is necessary to take into account the level of soil freezing, the depth of groundwater and the possible effect of moisture on the insulation.
Cold plank floor on the ground
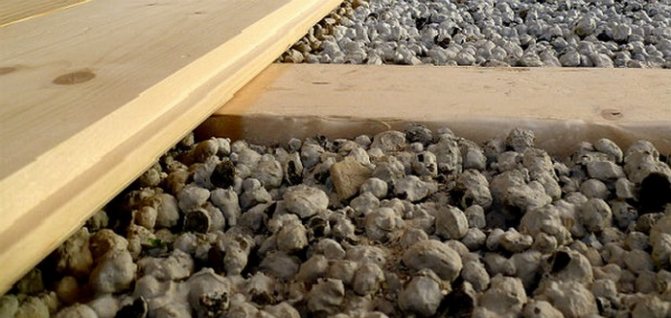

This is the simplest type of flooring in the country.
This is the simplest type of flooring in the country. In this case, the logs are sunk into the layer of calcined sand flush with the upper level of the layer.
Materials for arranging the floor on the balcony and loggia
Alternatively, they are embedded in a layer of compacted clay and slag. This better protects the wood from moisture. Such a layer is laid on a sand cushion. Its thickness should be 2.5-3 times the thickness of the used logs. The distance between them should be no more than 60 cm.
Another way of arranging this type of floor: from wooden dies coated with bitumen. The base for them is made of compacted sand, clay or concrete. The checkers are installed close to each other, and at the final stage of the flooring, they are all connected to each other. Such flooring should not be done in a shower stall.
Nuances to consider
The floor design is selected depending on the conditions of its use. There are several leading factors:
- The level of operational loads. If they are over 200 kg, then the reinforcing mesh should have a bar diameter of 4 mm, if the load is less than the specified value, then 3 mm is enough.
- The distance from the surface of the earth at which groundwater flows. It is recommended to take the highest value into account (during floods or seasonal snowmelt).
- Purpose of the structure - with heat carriers ("warm floor" system) or conventional. A floor with a water or cable heat carrier implies a 2 cm gap between the finished concrete coating and the wall around the perimeter of the room.The lower layers are adjacent to the walls.
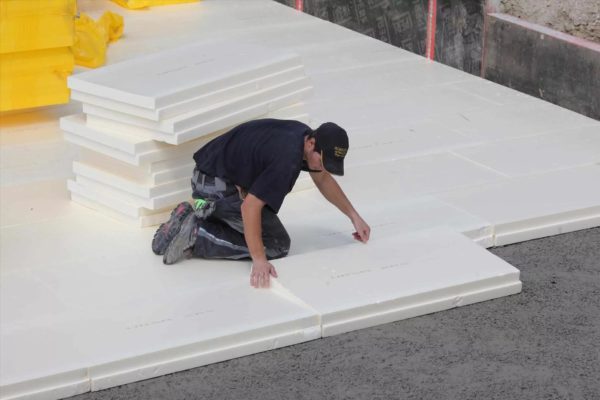

Polyfoam as insulation
Question answer
Table 2. Most popular questions
| Question | Answer |
| Is broken brick and construction waste suitable as a substitute for crushed stone in the filling layer? | Chipped brick will not cope with moisture protection of the slab. They are also not suitable as a leveling bedding due to the difference in the sizes of individual elements, which cannot be tamped properly and do not ensure the normal operation of the entire floor structure. |
| Is it possible to abandon the mesh for reinforcement and replace it with unconnected bars | Reinforcement will “work” correctly only when using rigidly fixed rods that form 10 x 10 cm mesh cells. |
| Is it possible to use expanded clay in bedding instead of crushed stone | Expanded clay is not suitable as a material that protects the floor from below from the capillary action of moisture, since it absorbs moisture itself and changes under its influence. Although this lightweight, inexpensive material is suitable as a leveling layer on dry ground and can replace gravel. |
| Is it possible to pour pouring instead of a footing device? | If the purpose of laying crushed stone and sand is to create a layer that prevents the passage of moisture, then spilling will prevent the crushed stone from coping with its function. |
| Is polyethylene under the rough screed capable of replacing the waterproofing layer | No, since this layer is a technological layer that protects the bedding from cement laitance. |
| Is it possible to abandon the reinforcement of the screed | Not. You can only abandon this process when installing a footing. |
| Is it possible to refuse to perform a footing, and lay the waterproofing and insulation layer directly on the backfill. | Lay the waterproofing layer on a flat, solid base - this allows you to extend its service life. The same applies to the laying of insulation, which must be fixed motionless and not provoke the formation of cracks on the floor surface. |
We invite you to familiarize yourself with Installation of sockets for switches and holders
The role of the insulating layer is as follows:
- Reducing or eliminating heat loss.
- To protect the structure from moisture coming from the ground.
- In the soundproofing of the room.
- In the exclusion of the vaporization process.
- In creating optimal microclimatic indicators.
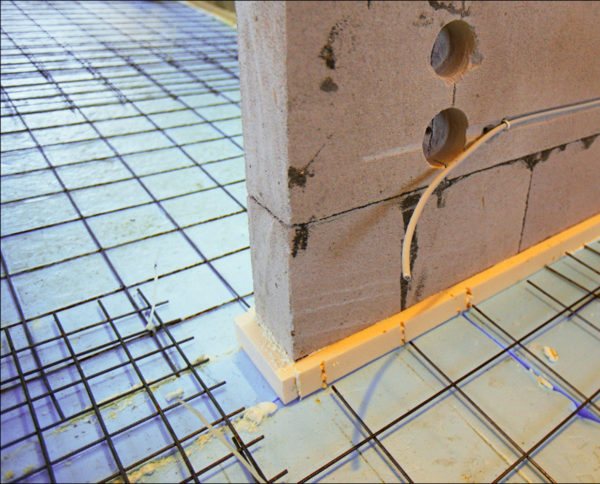

Thermal insulation and mesh reinforcement
When installing a simple floor on the ground, it is possible to use ordinary polyethylene film. The process is as follows:
- When laying polyethylene (150 microns) on a finished, rammed base, the film canvases are overlapped (15-20 cm) and the joints are carefully glued with tape. The edges around the perimeter of the room are brought up to the walls to a height of 10 - 20 cm. To be sure of the reliability of the waterproofing layer, the procedure for laying the film can be done twice, each time carefully fixing the material.
- The thickness of the insulation (foam or expanded polystyrene) should not be less than 10 cm. Due to the fact that the foam is afraid of moisture, it is protected from both sides in the manner described above.
- A reinforcing mesh with cells of 10 x 10 cm and a wire diameter of 3-h mm is laid on top of the insulation.
- After that, the screed is poured to a height of 5 cm.
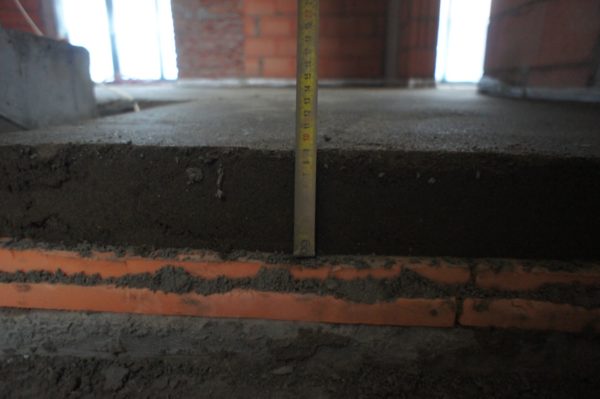

Floating screed with foam
This way of organizing the floor has its pros and cons. Of the positive qualities, the following can be noted:
- Suitable for most soil substrates.
- High-quality insulation of the foundation increases its resistance to the load during frost heaving of the soil.
- Mortar consumption is less than when installing a slab foundation.
- This floor is durable.
- There is no need to carry out additional insulation of pipes and other communications passing through the floor structure.
- Suitable for laying finishing material.
- There is no need to create high-quality ventilation of the underground space.
The disadvantages include the fact that the cost of work may increase when erecting a high base.
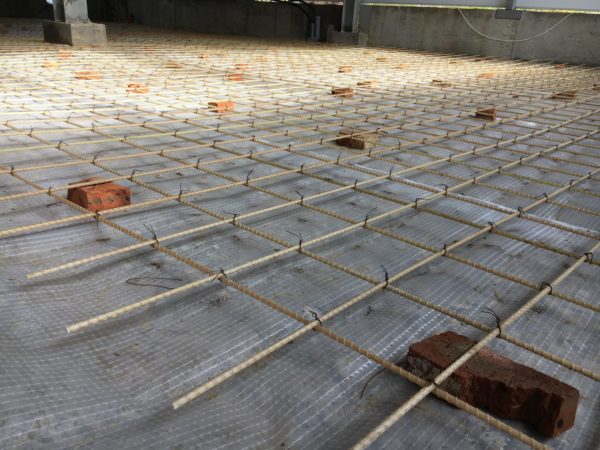

Floor reinforcement
The location of the reinforcement in the screed array depends on the presence of heat carriers in it. If it is a warm floor, then the reinforcing mesh is placed above the pipes and provides about 3 cm of screed layer on top. In an ordinary floor, the mesh is placed approximately in the middle of the screed array (3 cm to the top).
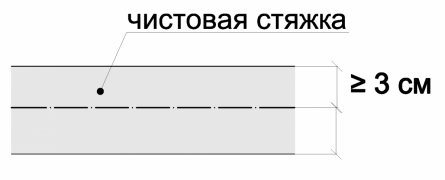

Floor screed
Underfloor heating screed
Insulated single plank floor on the ground
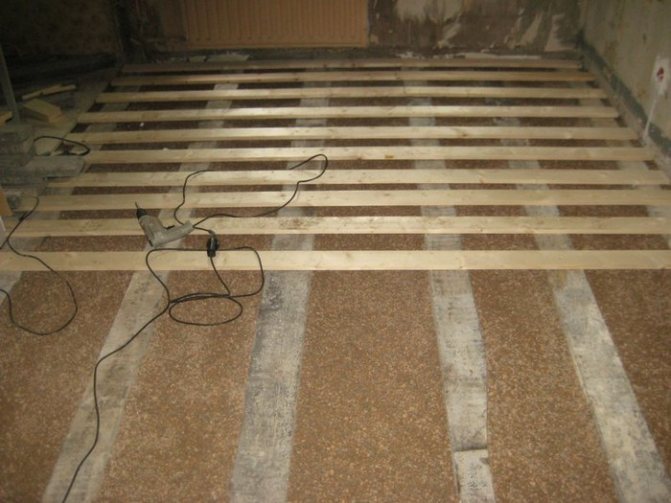

In contrast to the cold floor, warming layers are arranged here under the sand cushion.
In contrast to the cold floor, warming layers are arranged here under the sand cushion. For this, after removing the fertile layer, the site under the future building is rammed. Then the first thermal insulation layer is laid. The material for it can be the packing bags left over from the cement mixture. They need to be laid in 2 layers and covered with a layer of crushed stone 8-10 cm thick. Crushed stone is rammed and poured with milk of lime.
Then the remaining layers are laid: roofing material, fiberboard and expanded clay (thickness 8-10 cm). They are poured with "lean" concrete (with a high content of filler (gravel and crushed stone)).
Layer options
Insulation of the floor on the ground is carried out in two ways: they differ in the version of the underlying layer. The main criterion for choosing the number of layers for floor insulation is the composition of the soil, the level of groundwater. If there is a possibility of raising the latter to the heat-insulating layer, additional waterproofing measures should be provided. In each of the cases, the floor insulation device must correspond to a certain scheme.
Such a cake for floor insulation can be considered the main one. The construction of this floor option includes the following layers.
- Condensed. Often, the soil that was taken out when digging the foundation, of course, except for black soil and peat, is poured back. Moreover, it is tamped every 200 mm times. This is one of the measures to eliminate or at least reduce the risk of cracking of the future floor.
- Tamping with crushed stone. Moistened crushed stone of fraction 20-60 mm is covered with a layer of 70 mm, leveled and compacted with a rammer. Its main task is to re-compact the soil.
- Substrate concrete. It would be more correct to consider lean concrete as a technological, rather than a constructive layer of the pie. It is arranged as a basis for waterproofing. The optimum thickness for the underlying layer is approximately 60–70 mm. For its manufacture, concrete M100 is used. The concrete is laid evenly, without sudden changes, since the density of the insulation and waterproofing will depend on this.
We offer you to familiarize yourself with: Penoplex on a concrete slab
On a note
After laying the insulation, the height difference should not be more than three to five millimeters per 2-meter rail.
- Waterproofing. As a waterproofing material, as a rule, a fused roofing material, a polymer-bitumen or PVC membrane or a simple polyethylene film laid in two layers is used. Insulation. The main insulation is laid, as a rule, horizontally dry. The quality and integrity of the insulation determines the thoroughness of the joints between sheets or plates. Cold bridges can form on the side of the foundation walls. To eliminate this phenomenon, it is necessary to additionally lay the insulation in 40-50 mm and vertically. Fix it with dowels. The upper surface of the main layer of insulation should be located at a level corresponding to the horizontal waterproofing of the foundation. There are several options for choosing a heater.
- Vapor barrier. The most optimal solution in terms of quality / price ratio is polymer-bitumen membranes based on polyester and fiberglass. PVC membranes are more durable, they are not subject to decay, however, this material is more expensive. It is possible to carry out a vapor barrier from a polyethylene film, necessarily laid in two layers.
Attention
In the process of pouring concrete, the polyethylene film can be easily damaged, and it is almost impossible to control its integrity.
- Cement strainer. It is made from a M100 solution and reinforced with a mesh of wire ø 4–6 mm, and the mesh size is 100 by 100 mm.
On a note
Professionals recommend that when laying the screed, go to the foundation at least 10-15 mm. This helps to keep the floor free from large cracks around the perimeter of the walls.
Sand pillow
The difference between such floors is in the absence of concrete preparation, which is replaced by laying a sand cushion of 150 mm. The sequence for making the floor cake is the same. With this version of the device of soil floors, it is, of course, more difficult to ensure the evenness of the base over the entire surface.
Cold single floor with subfloor.
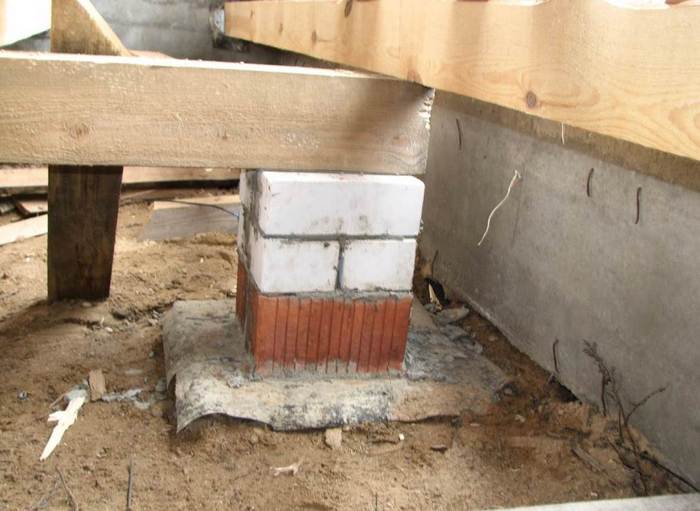

The logs or beams of this floor covering are installed on the support poles made of bricks or blocks of foam concrete.
The logs or beams of this flooring are installed on the support posts made of bricks or foam concrete blocks. You need to do this kind of floor if the beams are not built into the frame of the house. This type of floor is also called "floating".
The poles are mounted on foundations, various fillings or compacted soil. The section of the posts depends on their height. Such supports can be made along the entire floor grid or only along the perimeter of the building.
On top of them, you need to lay layers of waterproofing (roofing material or its modern replacements) and 2-5 mm wedge gaskets. Then lags or beams are fixed on them. To prevent wood floors from decaying quickly, they must be treated with an antiseptic, varnishes must be used to cover the surface.
Tip: It is better to use a two-component, water-based polyurethane varnish. These varnishes are expensive, but the flooring will be durable. It requires less maintenance. Acrylic and epoxy varnishes are very popular.
Floating floors are not recommended for light summer houses. Due to the lack of heating, in winter, due to freezing of the soil, there is an uneven "walking" of the pillars, and, therefore, the floor covering. To prevent this, the bottom of the underground is insulated with a layer of expanded clay, crushed stone or gravel.
Arrangement of the floor in the country or in a private house
Then, floor boards are fastened to the beams, or logs laid on them, with the help of nails. Tip: Drive nails into floorboards correctly at an angle of 45 degrees to their surface.
Construction conditions
Reinforced monolithic concrete slab, which is a floor system on the ground, is made on a sand-crushed stone compacted base. The ballast bed forms the base and coating of the required height and transfers the load from the slab to the ground.
The cost of measures to protect the slab from moisture depends on the depth of the passage of groundwater. At a depth of 3 meters or more, there will be no problems.
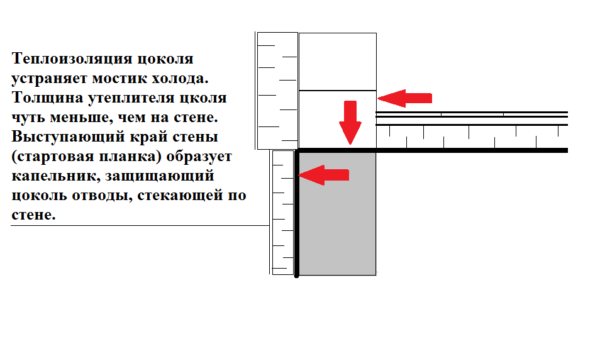

Method of eliminating the cold bridge
To protect the structure from below from the effects of moisture and heat loss, a layer of heat and waterproofing, laid on a supporting base, allows. The soil can be protected from frost heaving by cutting off the cold bridge, which causes moisture to freeze. For this, the basement of the house from the outside is insulated with sheet foam.
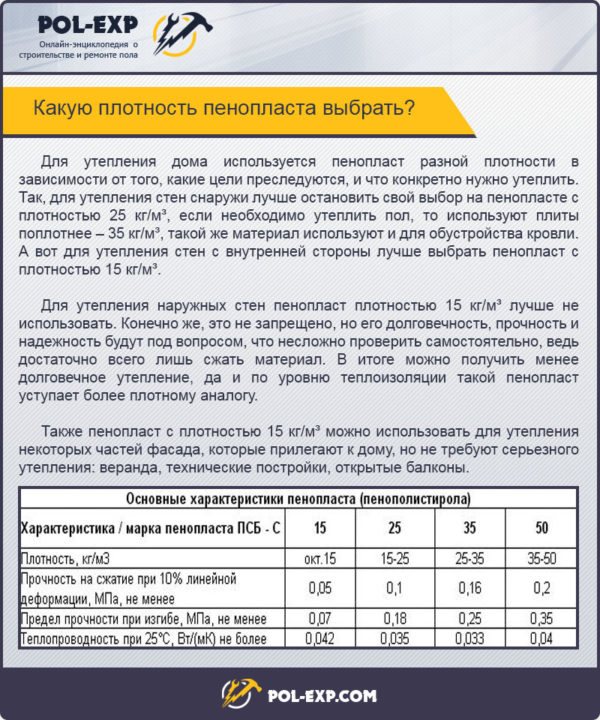

What density of foam should you choose?
There are no special requirements for the choice of the height of the floor structure relative to the foundation tape. The only parameter that needs to be considered is the location of the entrance door and the ground level relative to it. It is important to avoid a serious difference in the height of the level of the porch and the floor of the interior, having foreseen this nuance at the design stage.
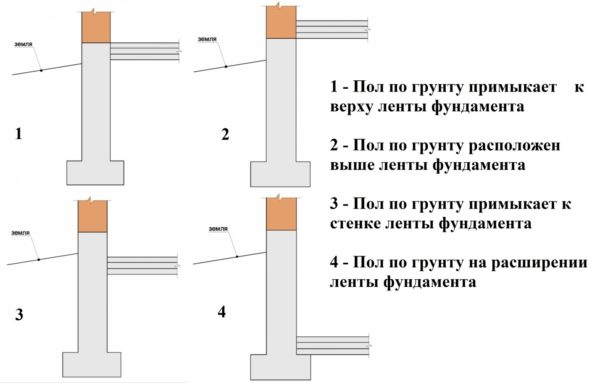

Options for the location of the floor system relative to the foundation
With the correct manufacture of the doorway at the stage of pouring the tape support, the manufacture of the floor on the ground is reduced to the fact that its top, taking into account the finishing layer, should coincide with the level of the threshold.
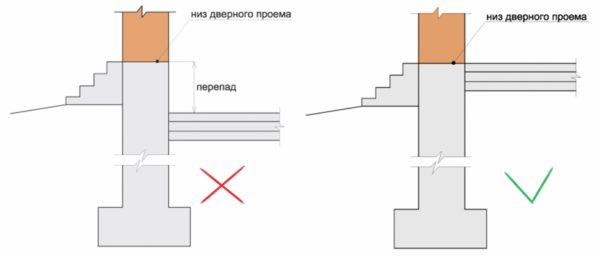

Recommendations for the location of the floor relative to the doorway
In the process of pouring the strip foundation, it is already necessary to have an idea of the location of the doorway and its parameters.
Choice of materials
A rough screed about 8 cm thick is poured over a layer of polyethylene film, and on top of it two more layers of polyethylene are laid overlapping to create waterproofing. At this stage, it is necessary to ensure the tightness of the connection of polyethylene sheets to each other.
A multi-layer construction involves sequential laying of layers: sand, and on top of crushed stone or expanded clay. After that, a footing, protective layers and a finishing screed are formed, which will serve as the basis for the finishing material. If the soil is too wet, then it is recommended to refrain from using expanded clay because of the material's ability to absorb excess moisture and change its shape under its influence.
Sand and gravel in this structure protect the room from moisture ingress. In this case, both layers are thoroughly rammed, and crushed stone is treated with bituminous mastic.
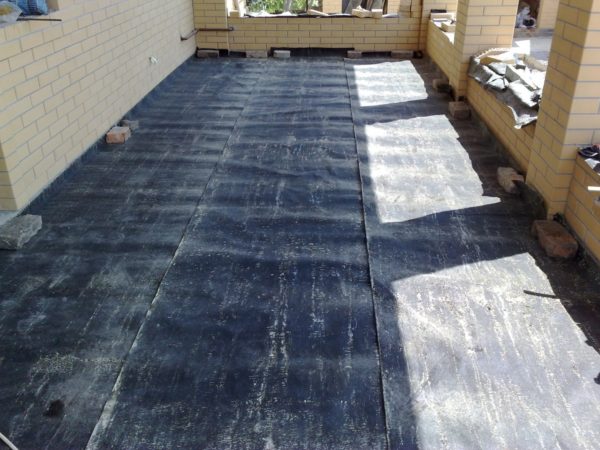

Waterproofing the floor with roll material
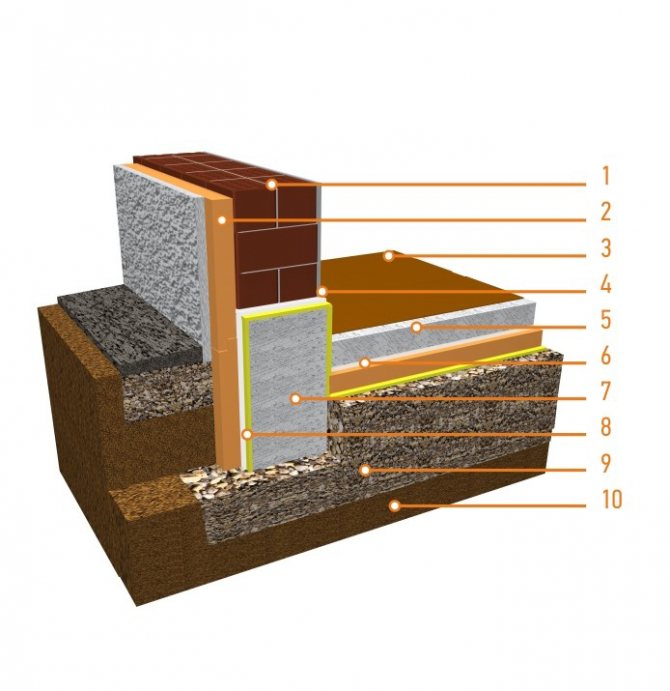

The thermal insulation layer is created using the following materials (optional):
- extruded polystyrene foam;
- mineral wool
- foam glass;
- Styrofoam.
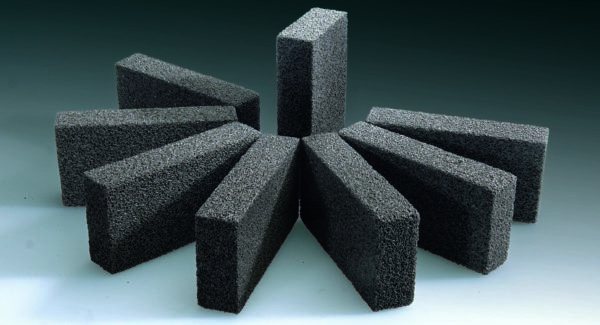

Foam glass
At the final stage, a reinforced finishing screed is laid. It is important to make it as even as possible, therefore, the solution is poured along the beacons, controlling the process with the help of measuring instruments (level).
The presence of the foundation does not affect the properties of the floor on the ground, only the nature of its interaction with the main structural element of the building changes.
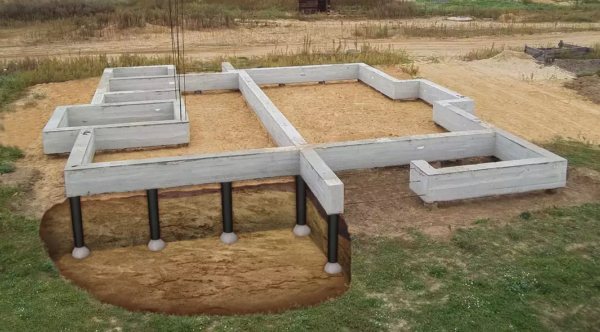

Universal foundation
Depending on the type of foundation - strip or columnar, the method of adjoining the floor system depends.
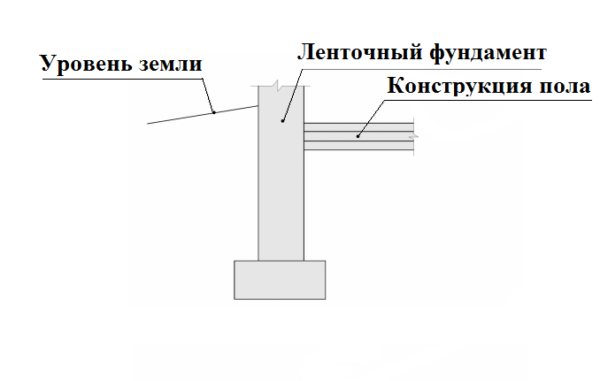

Tape support
Columnar supports are arranged in such a way that the floor is in contact with the grillage, if it is low or located under it.
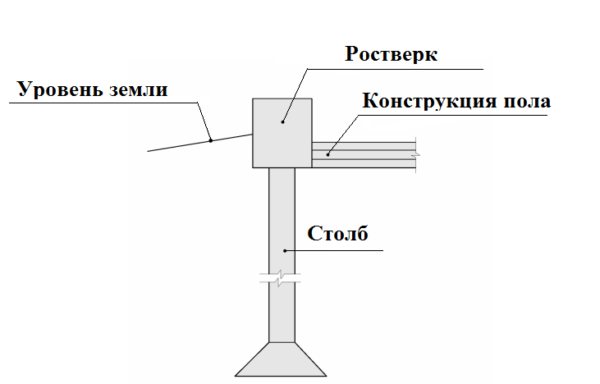

Abutment with low grillage
When the grillage is high, the gap formed between it and the floor is closed during the pouring process with the help of boards and left inside the structure.
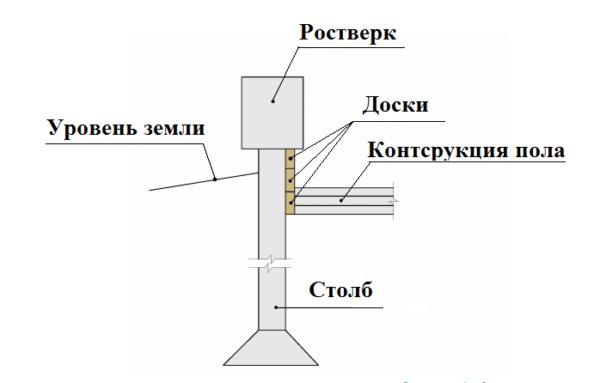

Abutment of the floor structure provided a high grillage
As for the slab foundation, it is a floor structure resting on a subgrade. The device of the floor on the ground, subject to the existence of a strip foundation, is carried out in such a way that the floor adjoins its inner wall.
Types of structures
Regardless of the type of floor structure on the ground, it consists of several basic layers.
Table 1. Floor construction
| Floor construction | Styling process |
| Groundwater passage above 2 m | 1. The soil base is tamped. 2. Pour a sand layer. 3. Pour a crushed stone layer. 4. Lay a layer of polyethylene. 5. The foundation is poured. 6. Lay a waterproofing layer of roofing material. 7. Lay a layer of insulation. 8. Pour in the finishing screed. 9. Lay the topcoat. |
| With low groundwater flow and bedding | 1. The soil base is tamped. 2. Pour a sand layer. 3. Pour a crushed stone layer. 4. Lay a layer of polyethylene. 5. The foundation is poured. 6. Lay a layer of insulation. 7. Fill in the solution. 8. Lay the finishing material. |
| Low passage of groundwater without foundation and bedding | 1. The soil base is tamped. 2. Pour a sand layer. 3. Pour a crushed stone layer. 4. Spill over from the top with slurry. 5. Lay a layer of insulation. 6. Pour in the solution. 7. Lay the finishing material. |
| Low passage of groundwater without bedding with foundation | 1. The soil base is tamped. 2. Lay a layer of polyethylene. 3. The foundation is poured. four.Lay a layer of insulation. 5. Pour in a finishing screed. 6. Lay the topcoat. |
| Underfloor heating system construction | 1. The soil base is tamped. 2. The sand layer is poured and compacted. 3. Pour and compact the crushed stone layer. 4. The foundation is poured. 5. Lay a waterproofing layer of roofing material. 6. Lay a layer of insulation 7. Pour a finishing reinforced screed (without a gap) with heat carriers. 8. Lay the topcoat. |
Double plank floor with subfloor
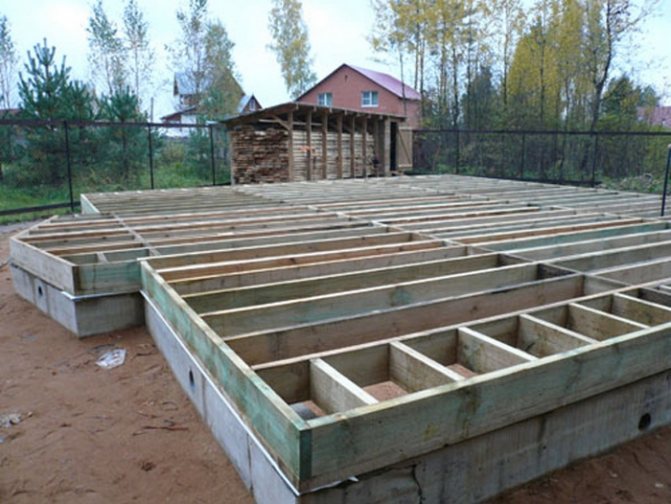

It differs from single ones in that the lower, draft layer is attached to the bottom of the laid lags or beams, with the help of rails
It differs from single ones in that the lower, draft layer is attached to the bottom of the laid lags or beams, with the help of rails. Insulation plates and vapor barrier material are laid on the rough boards. As rough boards, wane boards, rough boards, parts of wooden pallets, etc. can be used.
To prevent the floor boards from rotting, you need to make an air gap between the finishing layer of the boards and the insulation for ventilation. Sometimes a simplified, budgetary version of such a double floor is made - without laying insulation plates.
Manufacturing technology
Before you start pouring the floor, it is important to carefully prepare the base, consisting of several layers. The main recommendations are to use fine-grained filler in the concrete mixture and lay it along the beacons in one go.
This layer consists of a sandy compacted cushion with a height and crushed stone bedding (fraction 30-50 mm) with a height of 7 to 10 cm each. The purpose of this layer is to protect the bottom of the slab from moisture from the soil and as a leveling base.
The features of the soil that must be taken into account before proceeding with the installation of the floor include the following:
- It is important to remove the vegetative layer of the soil when preparing the base. Otherwise, due to shrinkage, the concrete structure will simply collapse.
- Sand is used when groundwater is low to the surface, since it is capable of absorbing moisture.
- When using crushed stone on wet ground, capillary rise of moisture is excluded.
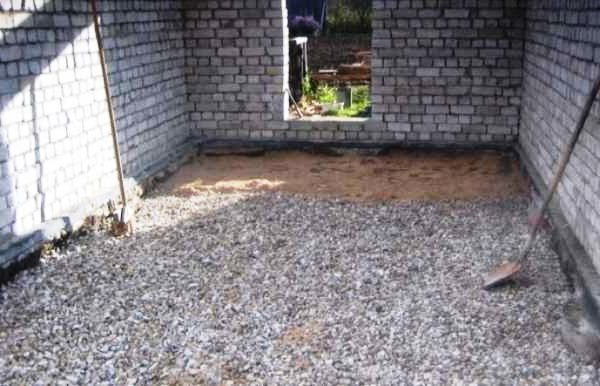

Sand and gravel bedding
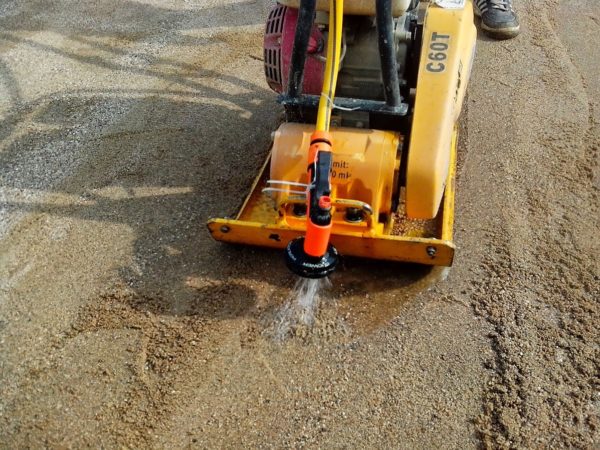

Special unit with water supply for compaction of sand
To reduce the cost of work and get a high-quality result even at the stage of preparation and design, it is necessary to take into account some of the nuances:
- After laying the finishing material, the level of the finished floor must coincide with the level of the threshold of the entrance opening.
- It is necessary not to allow the floor screed to rest on fragments of the basement or foundation that protrude from the inner walls.
- In the process of tamping the sand layer, it is irrigated, rather than spilled with water through and through.
The purpose of the waterproofing material is to prevent the insulation and screed from getting wet when exposed to moisture.
Recommendations for waterproofing are as follows:
- When the bitumen roll materials are directed, two layers are created. The overlap is at least 15 cm in a perpendicular position.
- When using a film, the direction of gluing the sheets does not matter. The main thing is to overlap and carefully glue the joints.
- The EPDM membrane is laid in one layer.
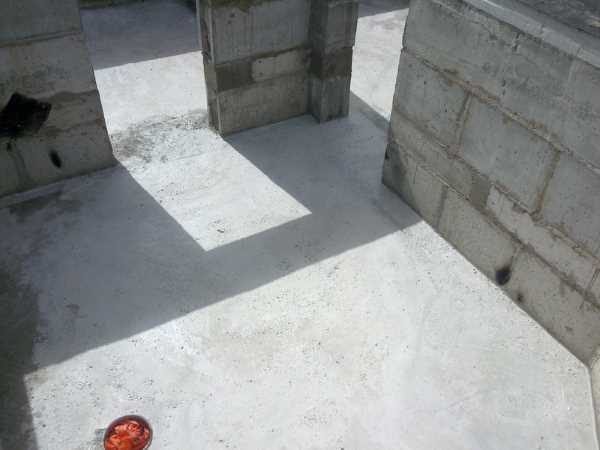

Fine screed
A footing device with a height of 5 to 10 cm allows you to make an even and rigid base for the waterproofing layer (gluing a film, fusing bitumen). Otherwise, when using rolled bituminous materials or PVC film, their installation is significantly complicated due to the divergence of joints on unsecured ground.
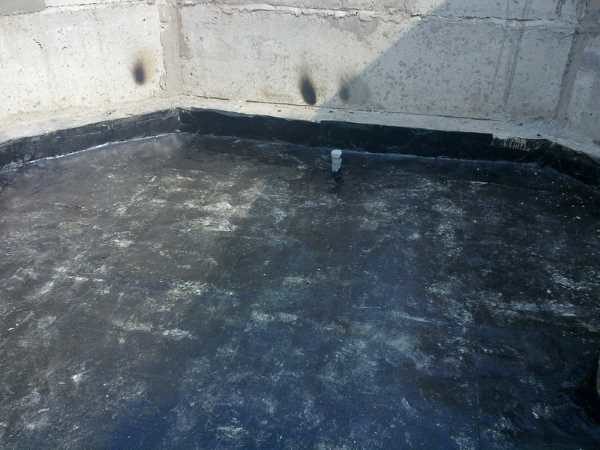

Bituminous waterproofing
Insulation laying
Insulation strips or tape of the same name are used as a damper layer. The tape is glued directly to the inside of the foundation or plinth around the perimeter of the room.
Being, in fact, an overlap, the floor along the ground is not rigidly fixed to the walls of the room. Therefore, he has the following qualities in the field of insulation:
- The places of contact between the floor and the basement, due to the presence of the lower insulated layer, are completely protected from heat loss.
- With the help of a damping layer installed around the perimeter of the room between the screed and the wall, the room can be protected from vibration and noise.
- The sealing and leveling work that is required when laying the slabs is not required in this case.
- The plus is the lack of free space (subfloor) under the floor structure.
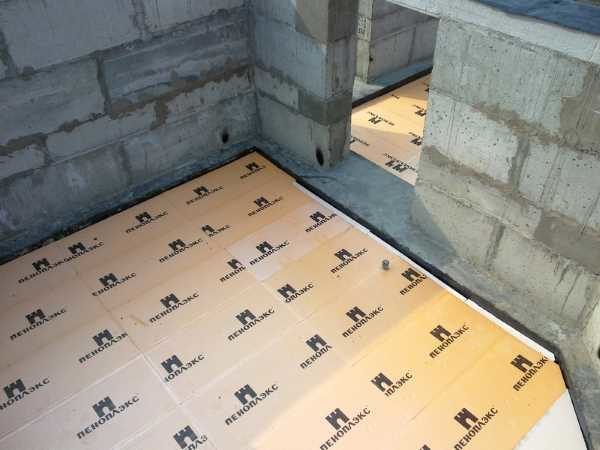

Floor insulation with penoplex
Pallet floor
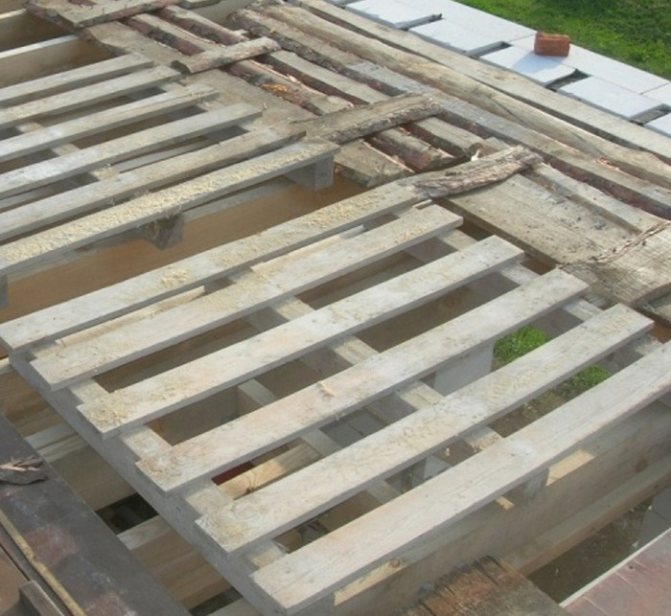

One of the cheapest flooring options for a small summer house or shower room
One of the most inexpensive options for flooring a small summer house or shower is to use wooden pallet boards. Pallet boards are carefully, without damaging the wood, separated from the pallets, impregnated with an antiseptic and stacked on logs. Then they can be cleaned and used for ennobling varnishes, or they can be leveled with plywood and covered with linoleum.
Tip: you can only make the flooring from the boards of only those pallets. The origin and terms of use of which are known to you.
The floor covering on the second floor does not need insulation. This overlap is performed single. Floor boards are attached to floor beams, and from below (like the ceiling of the first floor) they are covered with plywood, fiberboard sheets or panels.
Loading systems on an integrated basis
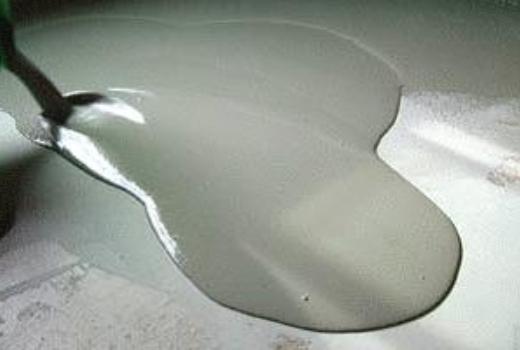

Many manufacturers use mineral fillers, gypsum binder as components of a self-leveling mixture and modify it with various high-quality additives.
This allows for increased floor strength and an attractive appearance. Such surfaces are suitable for use without any additional finishing.
The thickness of the layer of such a coating can vary from 5 to 100 mm. The unpretentiousness of the gypsum-based solution to the base material deserves special attention.
So a self-leveling self-leveling floor can be poured onto almost any surface, the basis can be not only concrete and wood, but even sand or soil.
Often, various polymers are used as additives for gypsum mixtures. They significantly strengthen the base, increase its resistance to intense loads and make it possible to reduce the period of complete solidification of the self-leveling floor to one or two weeks.
The use of gypsum-based mixtures as a coating makes it possible to save significant funds, since it does not require additional costs for subsequent finishing.

