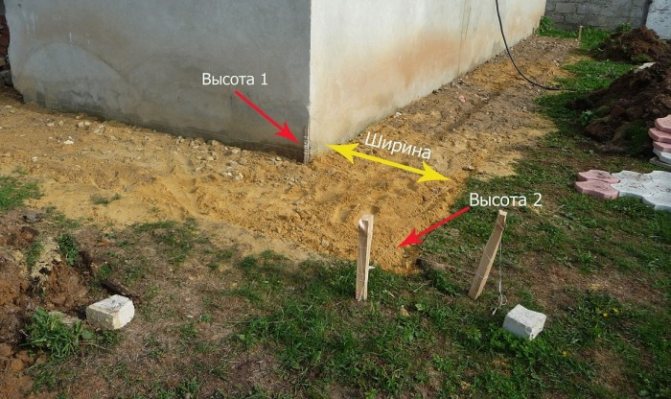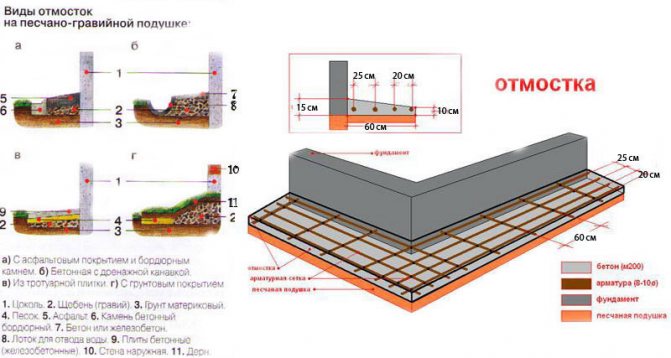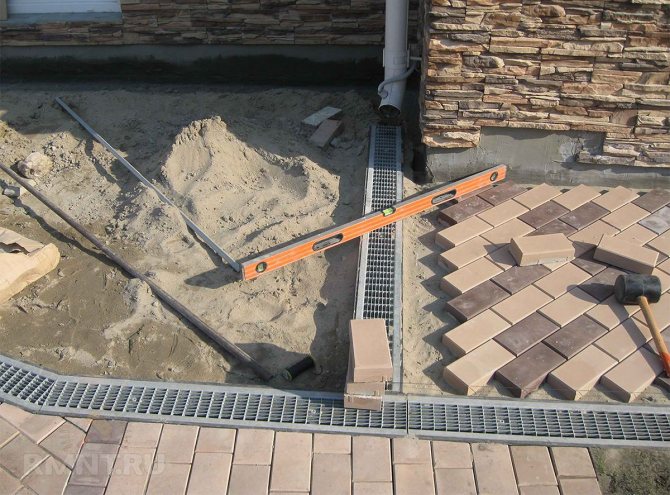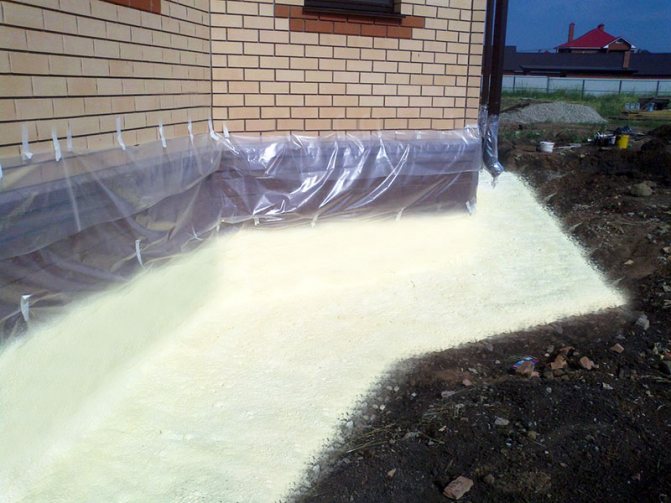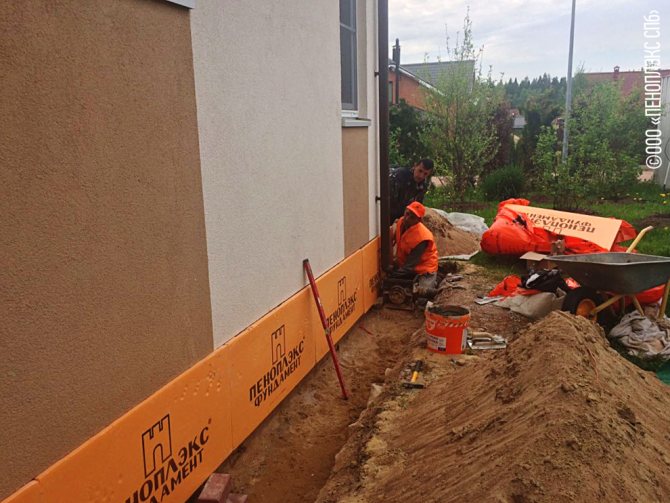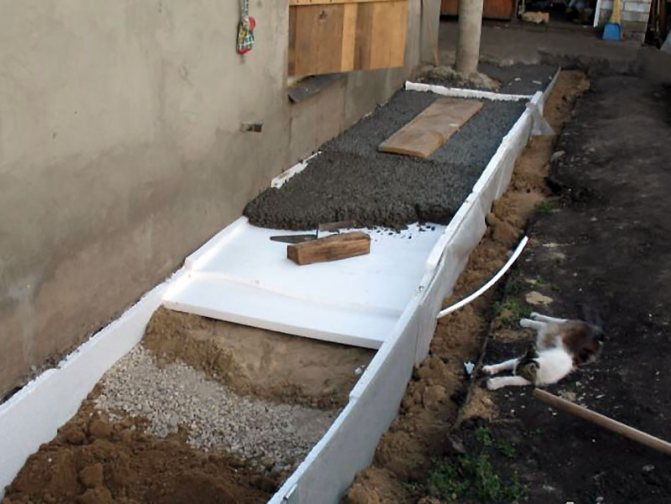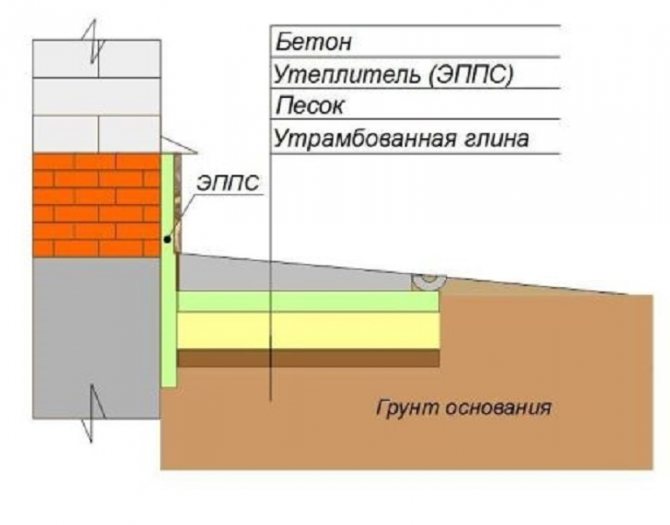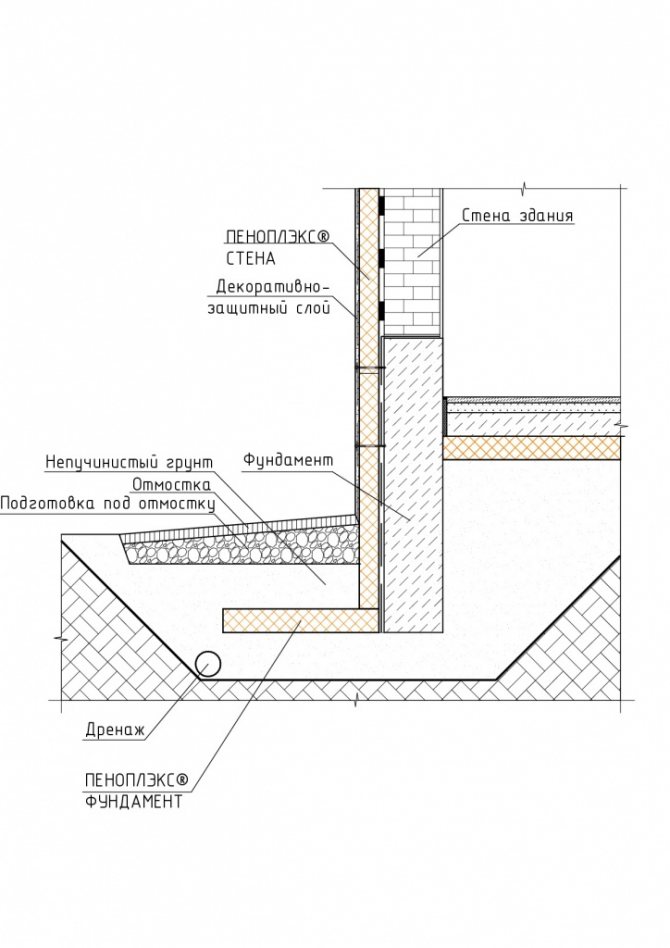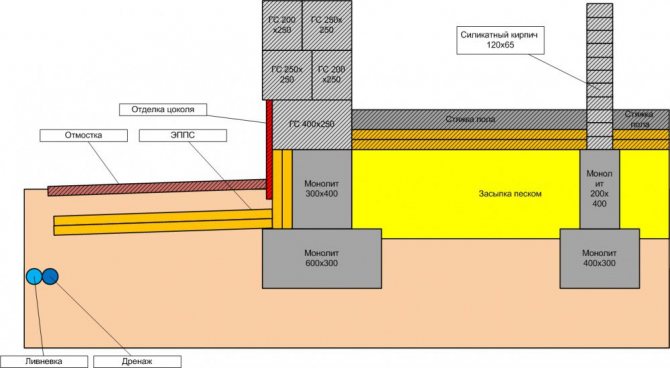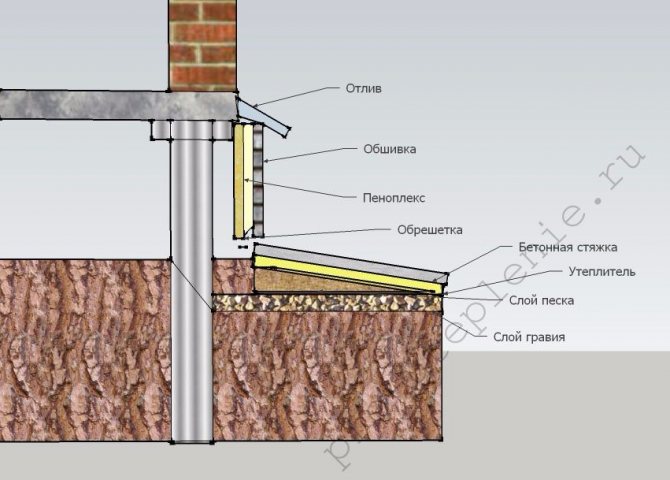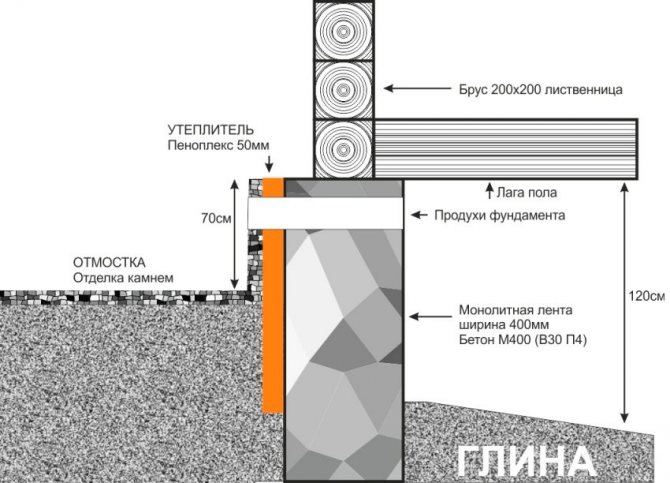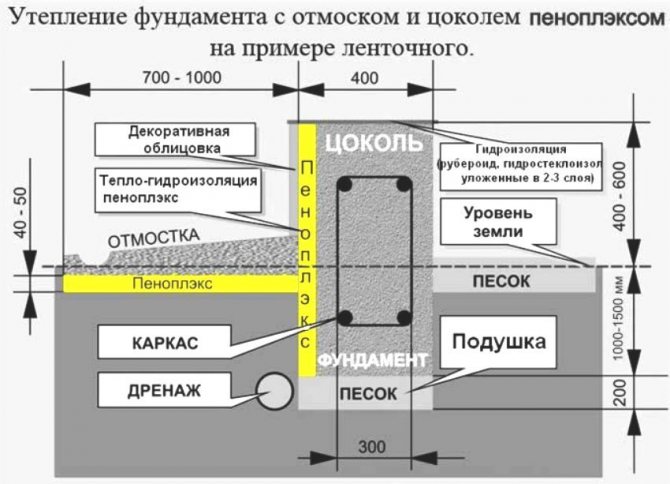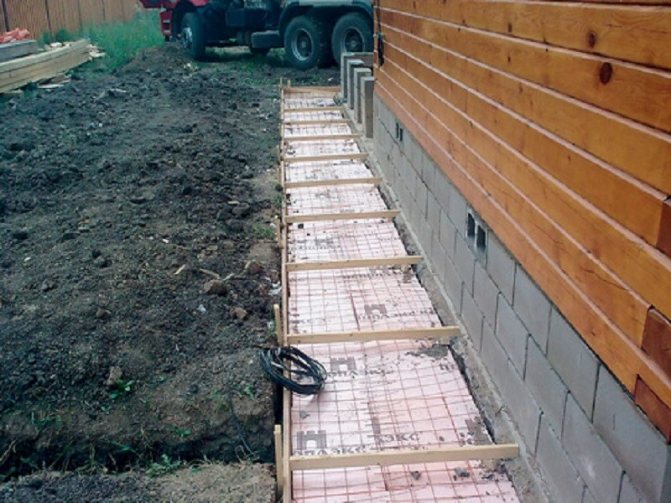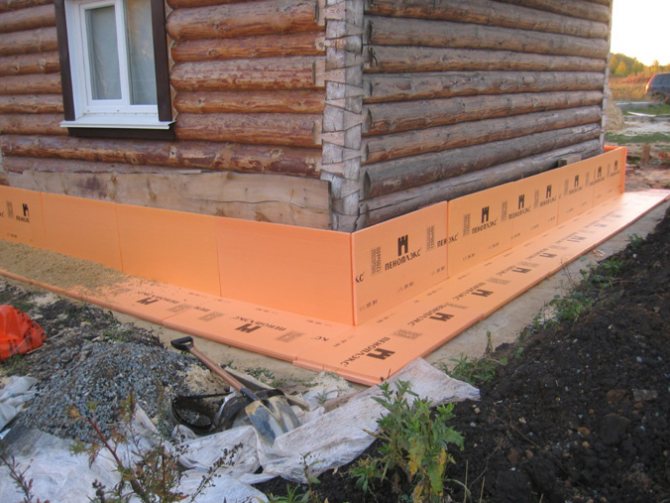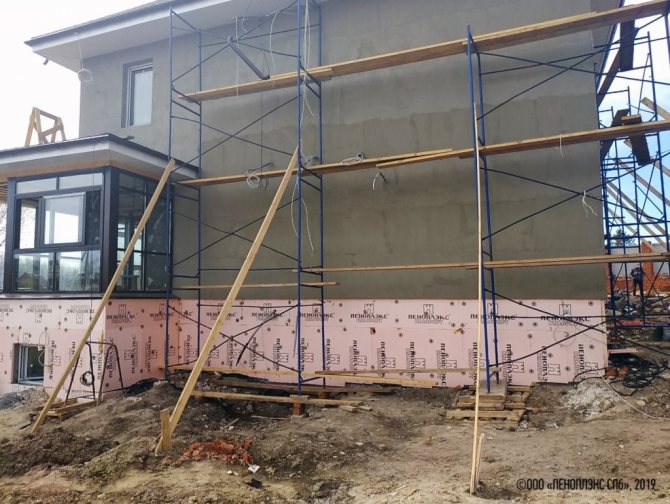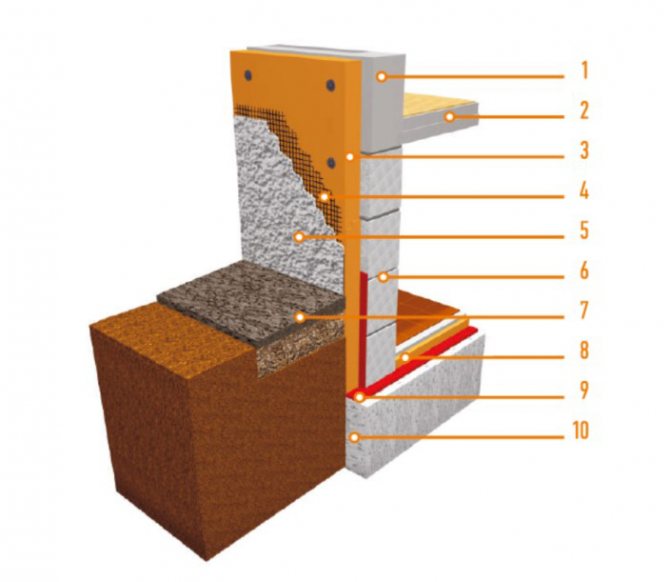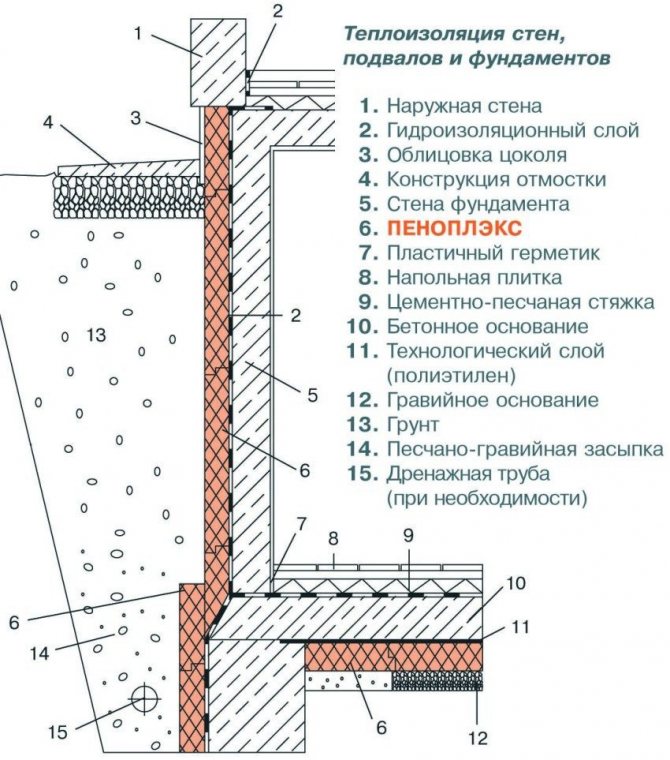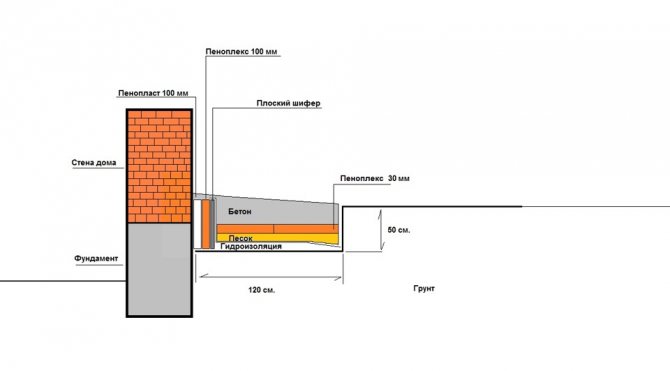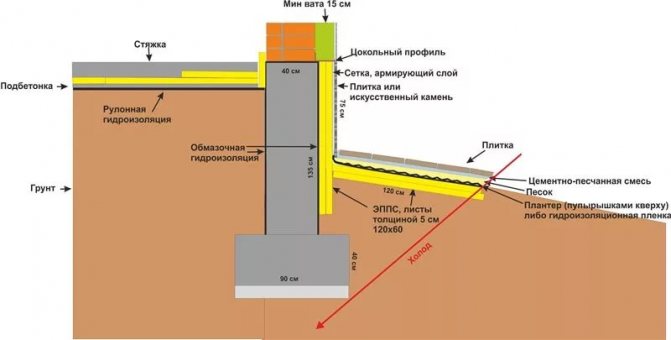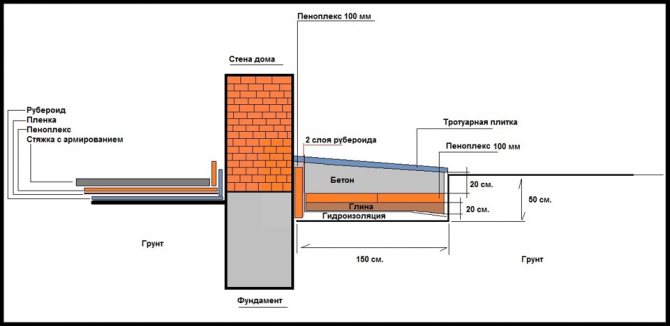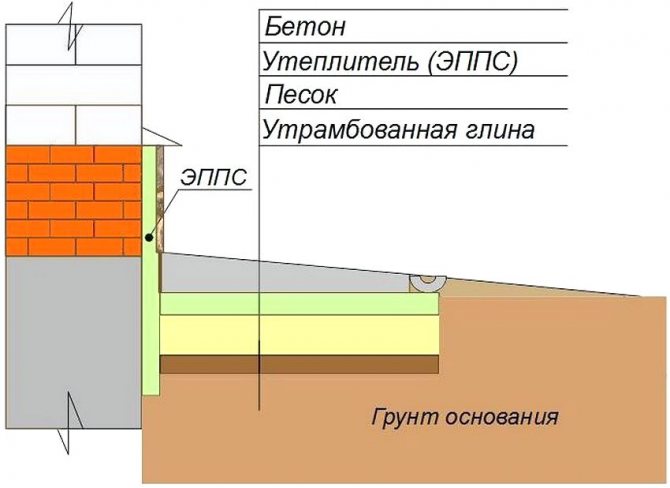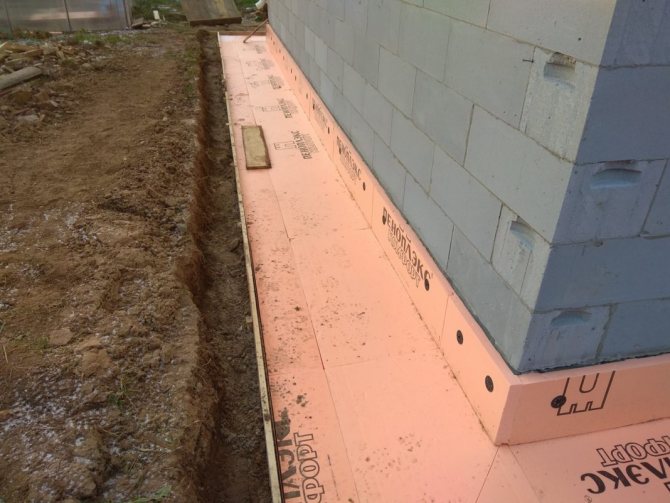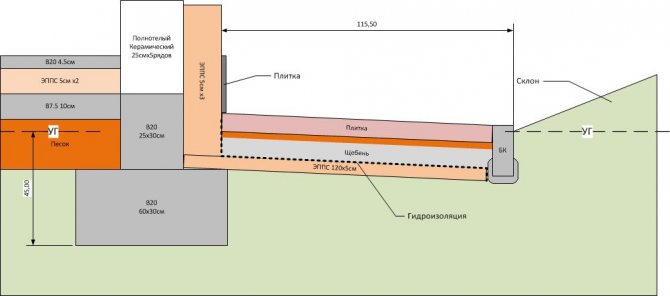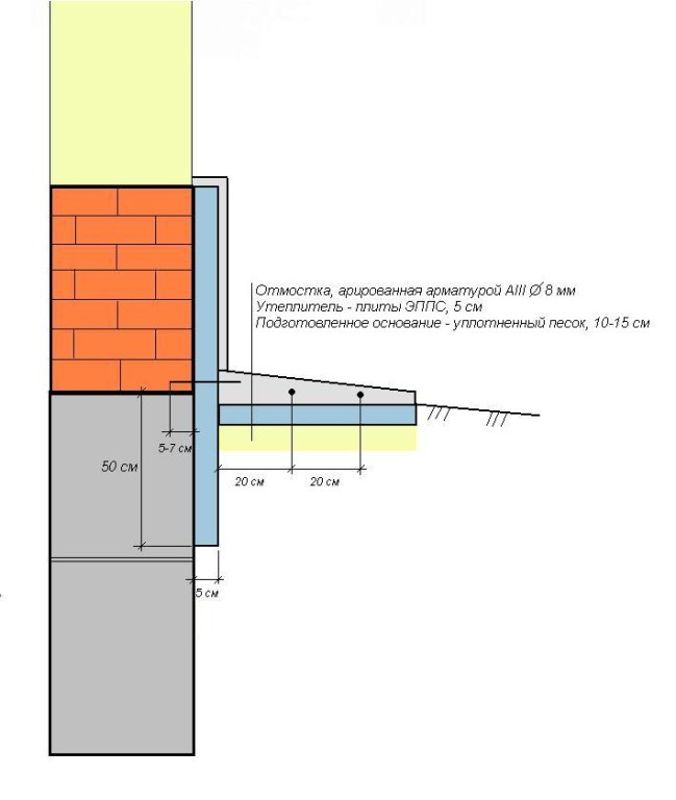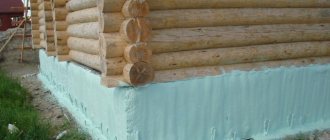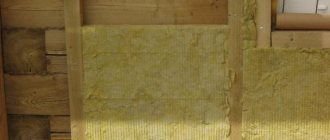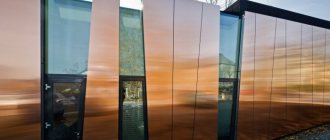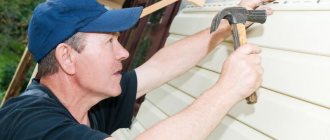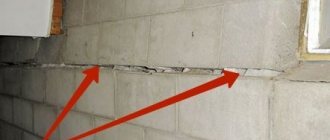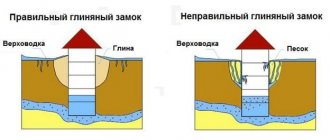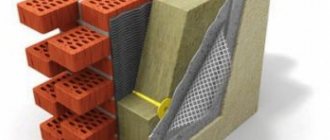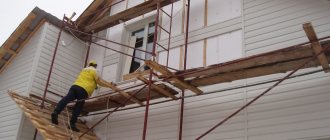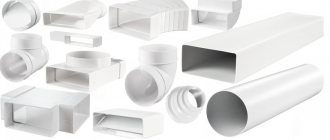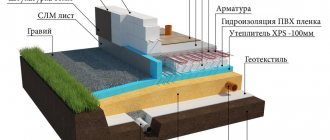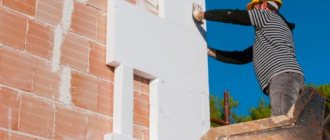Appointment of a blind area at home
Externally, the blind area is a wide strip adjacent to the structure, surrounding it along the perimeter. It is made at a slight angle (5-10 degrees) from the foundation - this is how water flows into the surrounding soil (or drainage gutter) at a sufficient distance from the walls of the house. However, the protection of the foundation is not limited to the outer coating, but has a layered structure and goes to a depth of 25 cm to half a meter. The number, thickness and types of layers depend on the climatic zone and the type of soil. In addition to the coating and bedding cushion, drainage, additional waterproofing and insulation of the blind area are arranged.
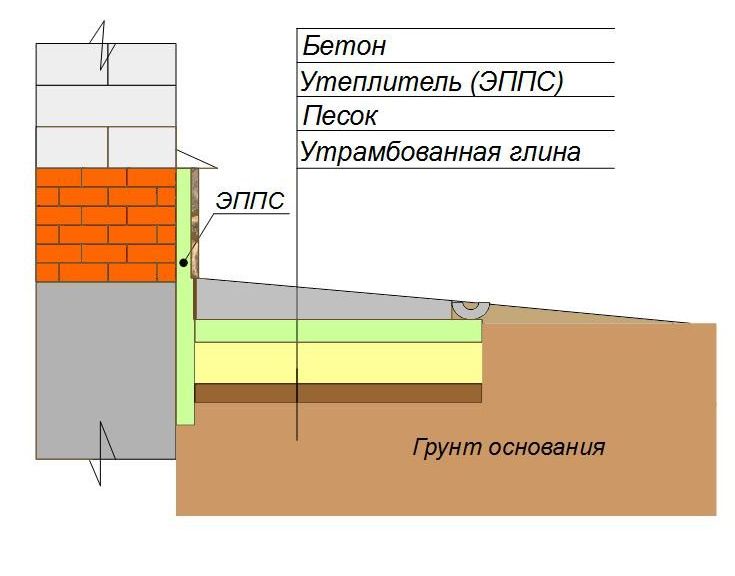
Option for the device of the insulated blind area
The blind area of a building is a multifunctional element that performs several tasks at once.
- Keeps the foundation strip and adjacent soil dry.
This is its main purpose. Eliminates long-term stagnation of water (during floods, frequent and heavy precipitation, proximity of groundwater), which lead to crumbling of concrete, an increase in microcracks and a violation of integrity.
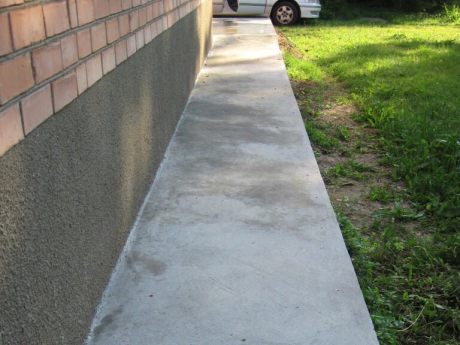

Insulated concrete blind area - the most common option
- Prevents the soil from freezing near the base of the house.
At subzero temperatures, the water contained in the earth freezes. Increasing in volume, the soil has a destructive effect on the walls of the foundation. The insulated blind area especially effectively protects against freezing. It not only keeps the soil adjacent to the building dry, but also removes the border of positive and negative temperatures in the soil outside the blind area.
- Forms a complete and harmonious architectural style.
The variety of finishes allows you to create an individual style for your home. The blind area can complement the style of the building, or overlap with the elements of the landscape design of the surrounding area.
- Serves as a sidewalk (with appropriate coverage).
Combining a pedestrian zone with a blind area is a practical solution that saves land space and finances.
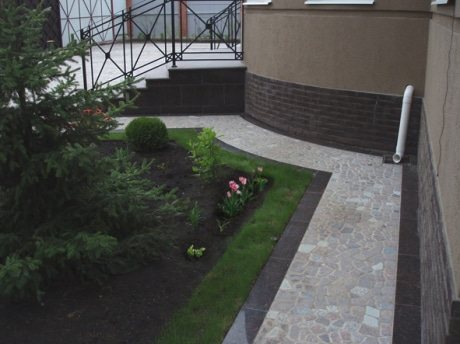

Universal blind area - protection, architectural refinement, and sidewalk
Benefits of basement insulation
When carrying out construction, overhaul of buildings, quite often minimum attention is paid to the foundation foundation, this is in vain. A properly executed blind area with insulation will perform the same significant functions as other components of the structure of the structure.
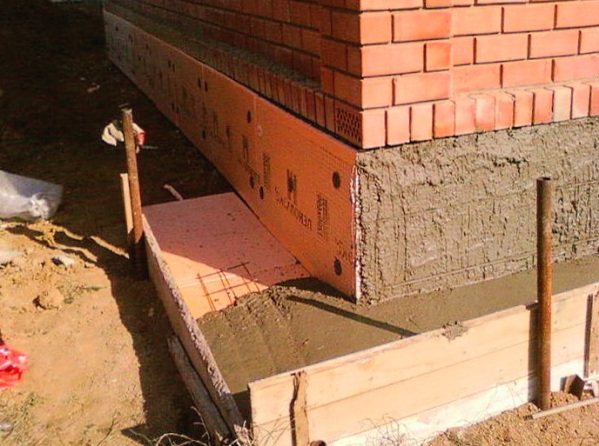

For example:
- Additional protection of the foundation from moisture, frost, accompanying its quickest destruction.
- The insulation equipped around the perimeter of the house is a warm basement that can be used for domestic needs.
Advantages of insulation with expanded polystyrene
Expanded polystyrene is considered the most effective and affordable material to insulate the blind area, the basement of a building. Extruded polystyrene has rather high characteristics, thanks to which it is widely used for insulating walls, flooring, roofing, and other structural components of structures.
In addition to its own versatility, expanded polystyrene has the following advantages:
- High performance of thermal insulation. A modern insulator of this type provides the ability to effectively protect the structure from freezing, helps to keep warm in the premises.
- Resistant to excellent temperature environments. Extruded polystyrene foam as insulation can be used in various climatic conditions.
- Convenience of installation work.This is one of the main advantages! The insulating material is quite simple to operate, the insulation work can be performed independently without the help of experienced craftsmen.
- Acceptable material cost. Compared to other types of insulation materials, extruded polystyrene foam boards, combined with high performance, have an affordable cost.
Why insulate the blind area
A correctly executed blind area performs its functions quite successfully. Keeps the soil dry and even lowering the temperature to negative temperatures does not lead to catastrophic consequences Therefore, the question arises - is it necessary to insulate the blind area around the house?
In the following cases, it is imperative to lay a layer of thermal insulation when constructing a protective strip:
- The building was built on heaving ground.
When the temperature in the soil drops to freezing temperatures, the moisture contained in it freezes. The density of ice is less than that of water, so it takes up more volume. This leads to heaving of the soil and uneven distribution of loads on the foundation. Some types of soil - clay, loam, sandy loam - always contain moisture and are called heaving. The smallest particles of clay prevent water held in numerous pores from seeping and going into deeper layers. When constructing a structure in an area with such soil, the layers adjacent to the foundation must not be allowed to freeze.
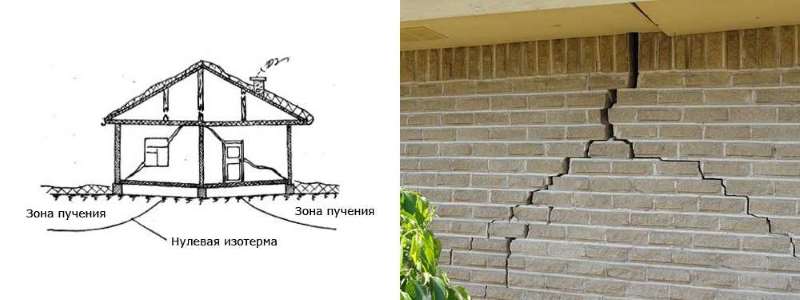

Consequences of frost heaving of soil
- The depth of the foundation is less than the depth of soil freezing.
Temperature drops, freezing and thawing of the soil lead to its uneven subsidence under the base of the building, the appearance of moisture and the same heaving. Therefore, a shallow foundation after a while begins to experience loads that can lead to the appearance of large cracks. Such defects make the building unusable.
Attention! When constructing buildings with shallowly buried foundations or on heaving soils, the equipment of an insulated blind area is required.
However, even if the building is built on dense and solid soil, practically not subject to seasonal fluctuations, and the foundation is buried below the soil freezing zone, the insulation of the blind area around the house quickly pays off.
- House heating costs are reduced. This is especially beneficial in the presence of a heated basement room - heat losses are reduced by almost a quarter.
- The durability of the blind area itself increases. Temperature fluctuations inside the "pie" become minimal and do not drop below 0 degrees even in cold weather. Therefore, the coating does not deteriorate and serves as a reliable protection of the foundation for many years.
- There is almost no displacement of the blind area relative to the base in the vertical direction (in the absence of thermal insulation, it is a frequent occurrence). This protects the covering of the blind area and the walls of the foundation from cracking.
- The waterproofing of the protective strip is increased.
- The depth of the foundation can be reduced. Considering the cost of building a foundation and arranging a warm blind area around the house, this will even reduce construction costs.
- Thanks to thermal insulation, basements are protected not only from external moisture. Since there is no sharp drop in external and internal temperature, the walls remain dry - there is no danger of condensation and, accordingly, mold and mildew. And this is a significant savings on repairs.
Important! The device of the insulated blind area allows you to save on:
- construction - reducing the depth of the foundation;
- repair - the absence of high humidity and condensation allows it to be carried out much less frequently;
- heating - reducing heat loss.
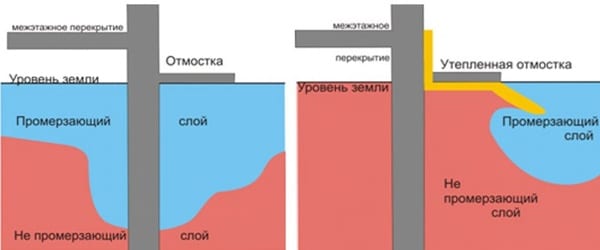

Insulation of the blind area removes the boundaries of soil freezing outside of it
Insulation technology
Thermal insulation of the blind area and basement helps to reduce heat loss, protects the foundation from damage caused by temperature changes.The insulation technology of these elements is different.
Tools and materials for creating an insulated blind area
To equip an insulated blind area around the house with your own hands, you will need the following tools:
- Shovels (bayonet and shovel) - for digging a pit as when insulating the basement with expanded polystyrene;
- A wheelbarrow - to take out the earth;
- Vein, line, or twine - for marking the territory;
- Level - to set the required slope to the blind area;
- Concrete mixer, or a container for preparing a solution;
- Buckets, trowel.
Of the materials, we need the insulation itself - extruded polystyrene foam, clay, sand and fine gravel - to create a layer of backfill, wooden bars and bitumen mastic, cement of the M300-M400 brand, reinforcing mesh, waterproofing - you can use ordinary roofing felt.
Insulation of the blind area
Insulation of the blind area is performed according to the following scheme:
What material to use for thermal insulation
The most common materials for thermal insulation of the blind area are insulation-polymers (expanded polystyrene, penoizol, polystyrene) and expanded clay.
Extruded polystyrene foam
Most often used. It has high density, strength and extremely low thermal conductivity. Therefore, it is possible to restrict oneself to a small thickness of the heat-insulating layer. It is environmentally friendly, durable, does not absorb water, and is not afraid of strong and frequent temperature changes. It is easy to install EPSP - the work is done manually, with a minimum set of tools.
The disadvantages include its fire hazard - it does not flash, but it burns well enough. Requires a leveling layer to exclude mechanical damage.
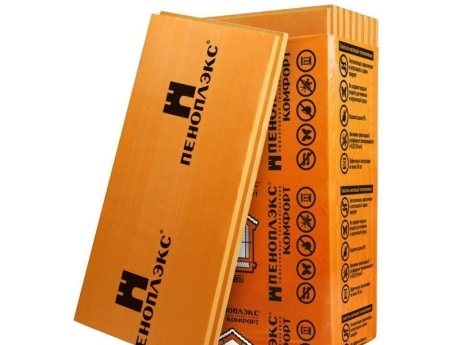

Penoplex sheets with a thorn-groove connection
Styrofoam
Provides good thermal insulation, is easy to install and inexpensive. You can cut it into layers of any shape. However, there are many disadvantages. Has relatively little durability. Some low density species are capable of absorbing water. Foam plastic is produced in sheets, so when laying, additional processing of the joints is necessary. It is prone to mechanical damage, therefore, reinforcement of the overlying layer is mandatory. The combustibility of the foam is even higher than that of the foam.
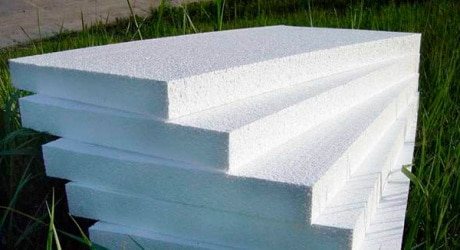

Styrofoam panels
Penoizol
It is characterized by low thermal conductivity and long service life. Good fire resistance. It is applied by spraying - a continuous layer without seams (cold bridges) is formed. But this requires special equipment and specialist services. As a result, insulation with penoizol is expensive. The disadvantages include the need to protect such thermal insulation from getting wet, since with excessive humidity, the foam is destroyed. In addition, the composition of the material contains toxic components.
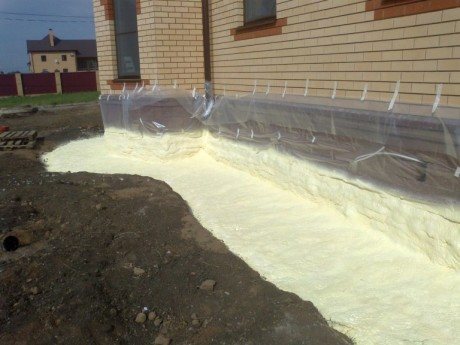

Penoizol forms a continuous seamless thermal insulation
Expanded clay
It is a durable, chemically inactive, moisture resistant material. Completely natural and environmentally friendly - made exclusively from clay and slate. Absolutely fireproof, fireproof. It has a low cost, it is easy to work with it - it is enough to pour it into the trench.
Can be sand, crushed stone or gravel. For arranging the blind area, it is better to choose the last type - round and smooth, it absorbs moisture much less and is more frost-resistant.
The disadvantage is low efficiency - a thick layer of expanded clay is required for sufficient thermal insulation.
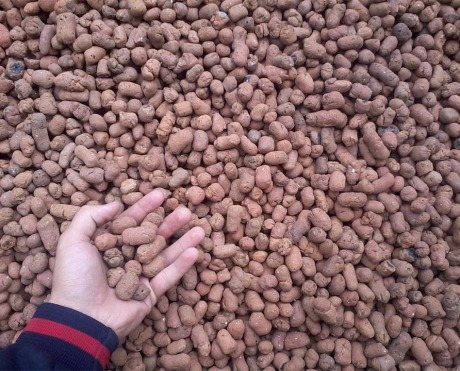

Expanded clay gravel
Penoplex features
The operational and technical characteristics of the penoplex allow us to call it the most effective insulation available on the market today.
It is, in fact, an improved foam made by extruding polystyrene. During the production process, polystyrene granules with the addition of porophores are placed in a high-temperature chamber. The mixture melts and foams due to the fact that the porophores, when heated, emit a large amount of gases - carbon dioxide, nitrogen and others. Through molding nozzles, the mass resembling whipped cream is squeezed onto a conveyor, solidified and cut into panels.
The result is a porous material. But, unlike foam, it has a single fine-cellular structure that does not disintegrate into granules. Each cell is filled with gas and completely insulated, which provides high thermal insulation values. Penoplex is characterized by a higher density and greater strength than foam.
EPS insulation is lightweight, cuts well, does not crumble. The sheets have a thorn-groove connection, which does not allow even the slightest cold to seep through. It is convenient to use it for self-insulation of any building elements.
Several types of penoplex are available. For thermal insulation of the blind area and basements, grades 35, 45 and "Foundation" are suitable.
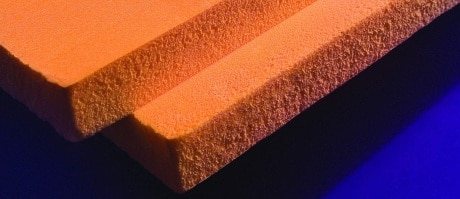

Dense fine cellular foam structure
Insulated blind area device
Maximum protection of the building foundation is achieved with joint insulation of the foundation and blind area. Such an arrangement is not cheap, but if you carry out construction work yourself, then the costs are significantly reduced. The blind area should be built at the construction stage, immediately after the construction of the basement part. But you can arrange it around an already finished house. It is advisable to use penoplex as insulation - it meets all the necessary requirements and is easy to install.
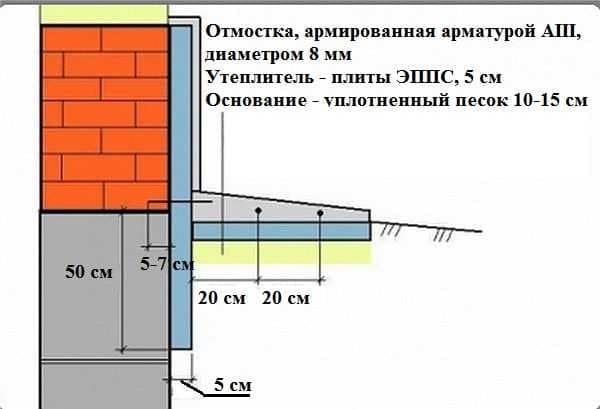

Scheme of a simple insulated blind area
Base / plinth insulation
Base / plinth insulation includes the following steps:
- A trench is prepared along the entire perimeter of the structure. The soil layer is removed from 30 to 70 cm (with close groundwater), if there is a basement floor - up to 1 m. The width of the ditch is made equal to the value of the soil freezing depth characteristic of the region. It is this thickness that the insulation layer should be for effective thermal insulation of the soil adjacent to the foundation. The minimum width is 1 m. All roots are removed, the foundation is cleared of dirt.
Important! The width of laying the insulation should be equal to the depth of freezing of the soil for a given region.
- The surface of the underground and basement level (up to the beginning of the walls) is leveled and plastered. To do this, mount a reinforcing mesh and beacons with a step of 1 m. From the bottom up, throw a cement-sand mortar with a trowel (in a ratio of 1: 4). Then, from top to bottom, along the beacons, the surface is leveled with a rule. The plaster layer is allowed to dry completely - it takes 20-30 days.
- The prepared surface is covered with waterproofing. It is good to use bituminous mastic for this - it is sold ready-made, and it is enough to simply stir it before use. Apply waterproofing with a layer of 2-3 mm and wait for complete drying.
- Insulation is glued. It is recommended to use half-thickness foam sheets with a tongue-and-groove joint and lay them in two layers. Most often these are slabs 5 cm thick - the thermal insulation layer in this case will be equal to 10 cm. Such a thickness of the foam is able to withstand the most severe frosts. The upper slabs are laid in a checkerboard pattern with respect to the lower ones, overlapping the seams. This method provides maximum thermal insulation and does not require separate sealing of the joints. Plates are placed on acrylic glue. It is not necessary to coat the entire surface. For reliable fixation, it is enough to apply a strip along the perimeter of the sheet and at 5-6 points in the middle. Next, the sheet is pressed against the wall surface and kept for 1 minute. Insulation is glued from bottom to top.
Important! Do not use bituminous waterproofing as an adhesive for expanded polystyrene sheets.The solvents included in its composition react with polystyrene foam and destroy it.
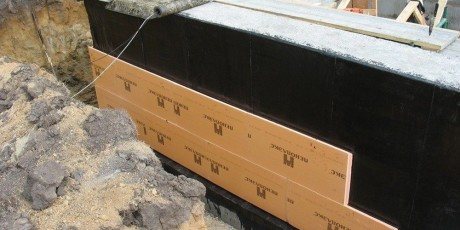

Penoplex is glued from bottom to top
- A protective layer is applied to the foam sheathing. Reinforcing mesh is stuffed and coated with several layers of acrylic glue, or plastered with cement-sand mortar. The finishing of the basement area is carried out after the installation of the blind area.
Insulation of the blind area
Next, they begin to arrange the insulated blind area around the house.
- A removable formwork is mounted along the outer perimeter of the trench. Instead, you can install curb slabs - this is a finished edging, and protection from the roots of nearby plants (trees, plants with powerful creeping rhizomes).
- Crushed stone is poured at the bottom of the trench as drainage. The thickness of the drainage layer should be such that the top level of the stacked cake is at the specified level as a result.
- On swampy soils, it is recommended to arrange the next layer of a clay castle - a layer of crumpled clay up to 25 cm thick. If the groundwater is deep, then it is not necessary.
- Arrange a compacting pad. Most often, its role is played by a layer of sand 10-15 cm thick. To separate the bulk fraction from the previous layer (or soil, in the absence of drainage and clay layers), geotextiles are laid under it. For compaction and complete shrinkage of the underlying layer, the sand is poured with water. Dry.
- Penoplex is placed on a sandy pillow. Similar to the insulation of the basement, the sheets are laid in two layers, gluing them together.
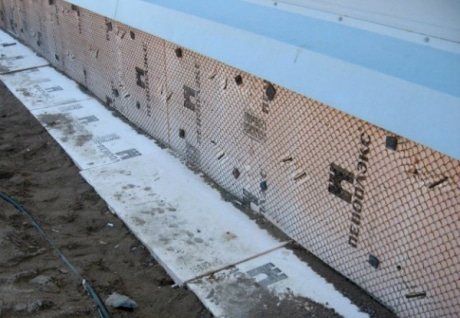

Laying foam sheets
- EPPS is covered with an overlap on the wall with a waterproofing film - technical polyethylene or roofing felt. The joints are overlapped and carefully glued.
- The subsequent layer should ensure an even distribution of the external load on the insulation layer. This is either a concrete screed (which is usually the topcoat), or a layer of compacted sand 10-15 cm thick, laid with the required slope. Paving stones, paving slabs, stone, etc. are placed on the sand.
Attention! The layer above the EPSP boards should level the external load in order to exclude cracking and destruction of the thermal insulation layer.
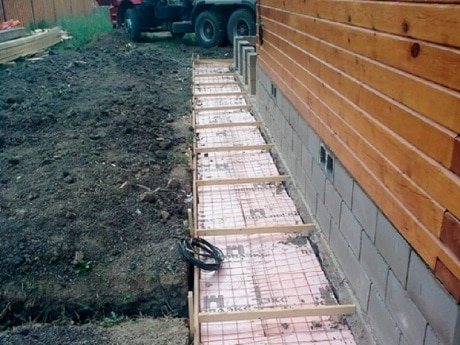

Preparation for concreting the blind area
- If a concrete screed is being installed, then it is necessary to compensate for the expansion and contraction of such a coating during temperature fluctuations, to prevent its cracking and destruction. For this, a reinforcing mesh with 10x10 cm cells is pre-laid. Then expansion joints are made - every 2 m perpendicular to the wall of the house, plywood or wooden slats treated with bitumen or engine oil are placed on the edge. The slats are cut taking into account the slope of the blind area; when filling, they serve as beacons. The last stage - the blind area must be carefully ironed to increase the surface strength and moisture resistance.
Thermal insulation under paving slabs
If paving slabs are used as a finishing finish for the blind area, then it is enough to provide a slope of 3%. Lay it on a layer of cement-sand mixture, covered with a layer of 2 to 3 cm.
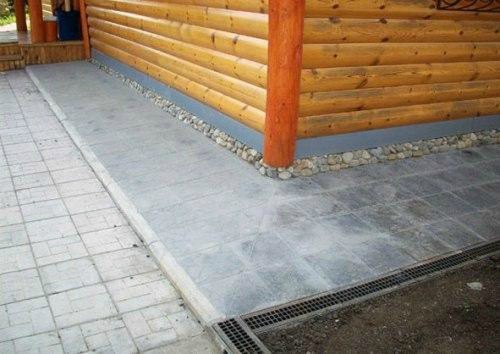

Final finishing with paving slabs
In the process of laying, the tiles are knocked out with a rubber hammer in order to level the surface in a plane. Upon completion of the work, the DSP is scattered over the surface, then passed with a broom, sweeping away the excess. Next, pour water over so that the mixture from below and caught in the seams between the tiles grabs.
Note! The height of the curb must be flush with the tiles, otherwise it will retain water.
As you can see, only work done correctly will give a positive result.

