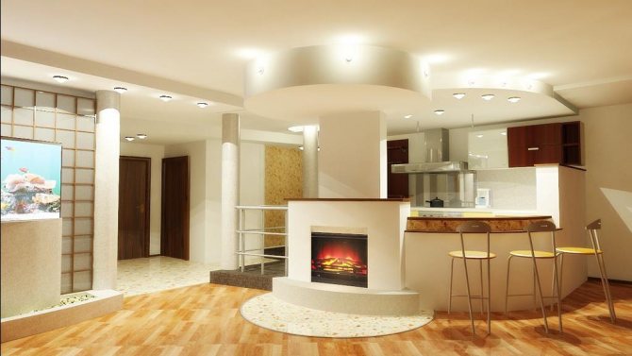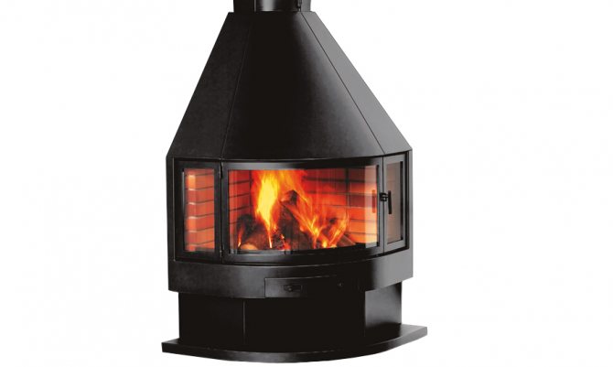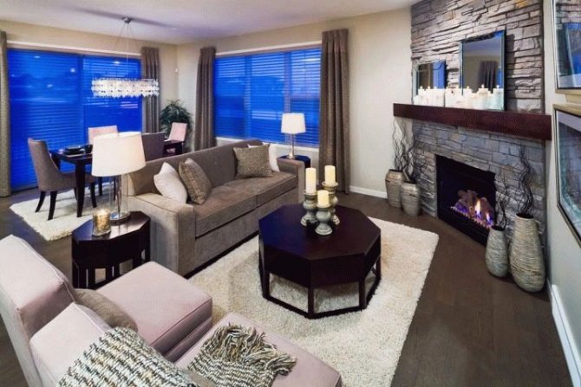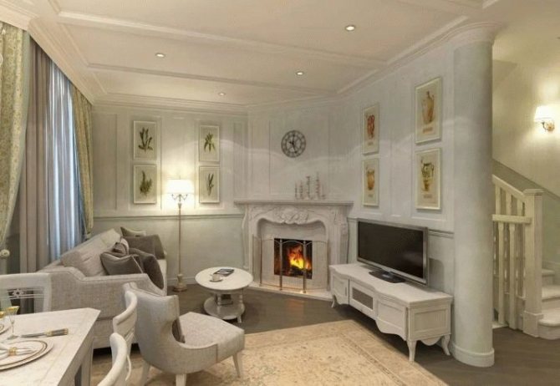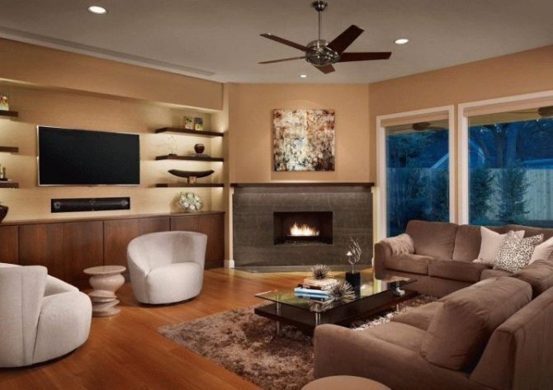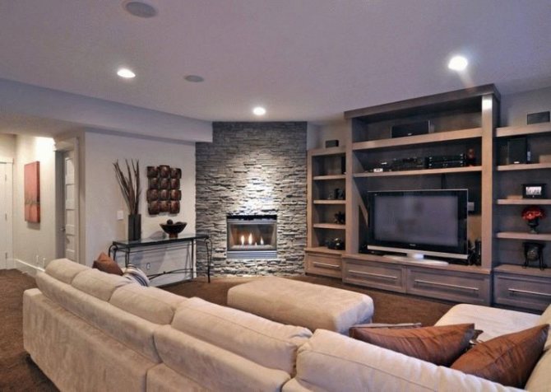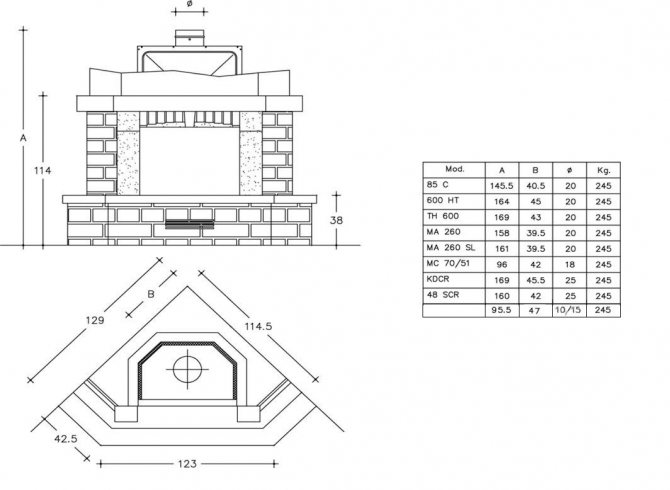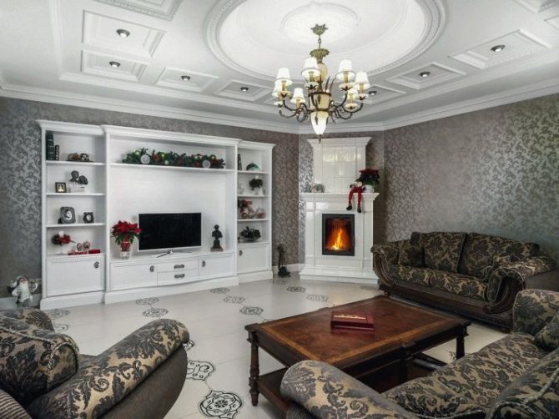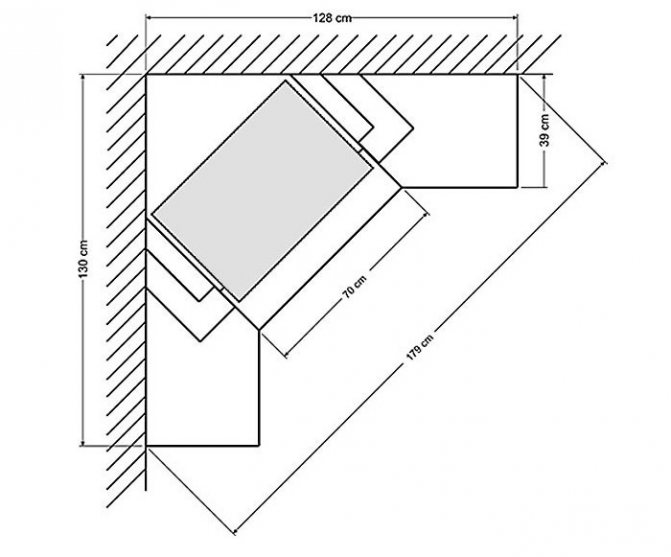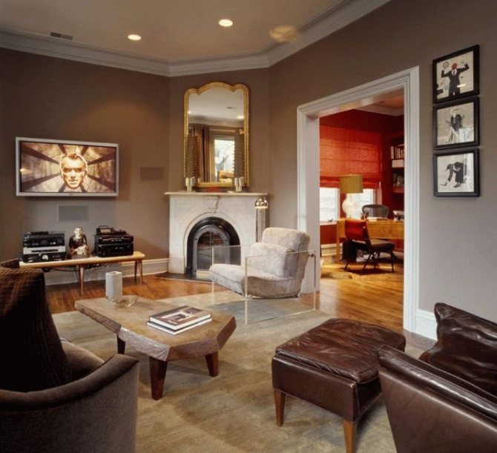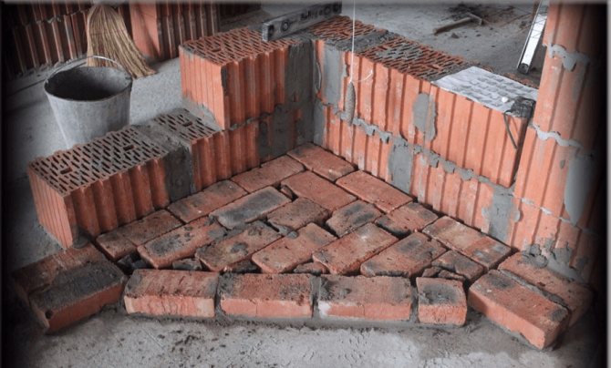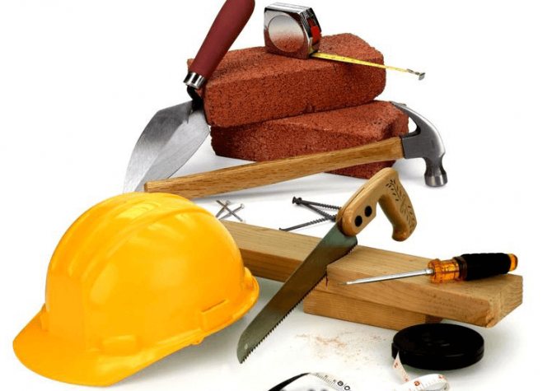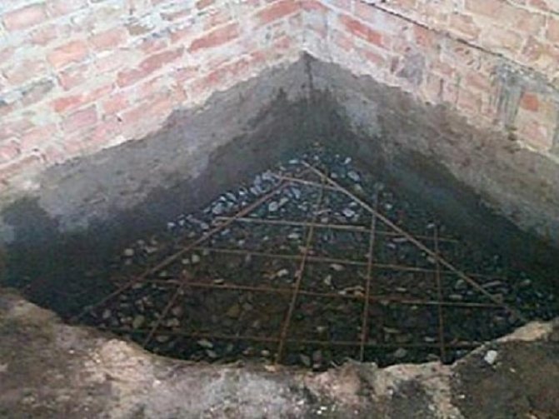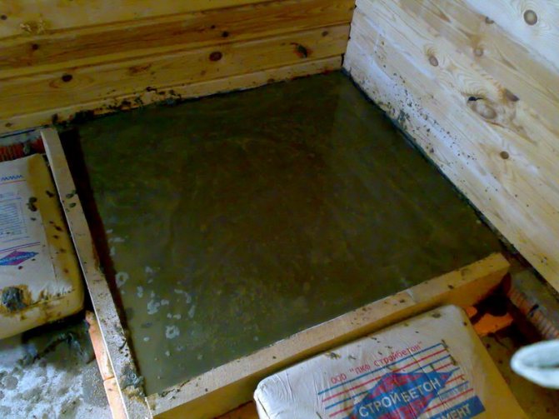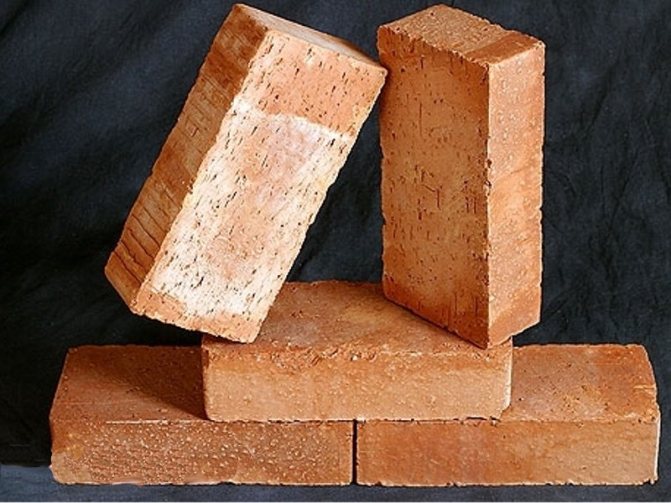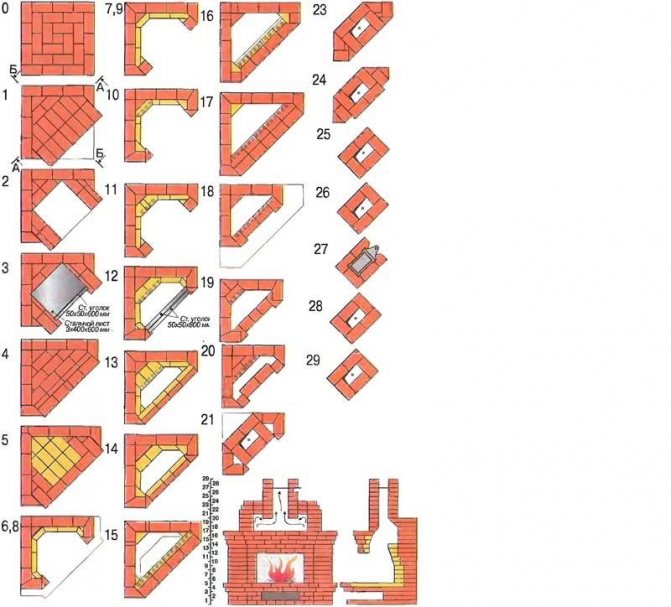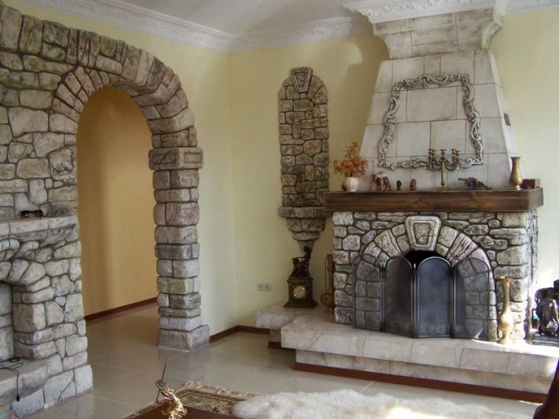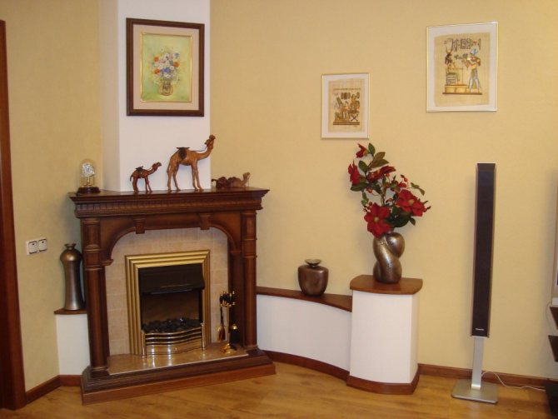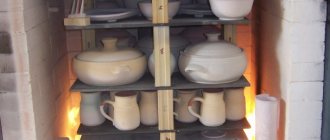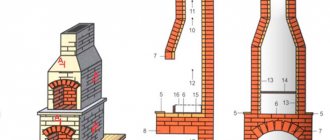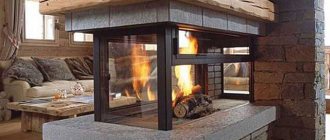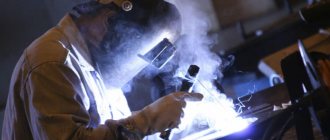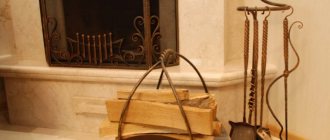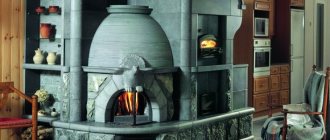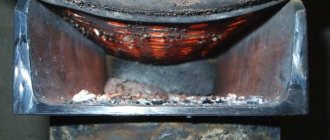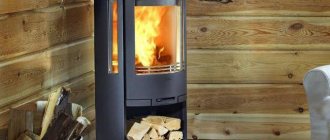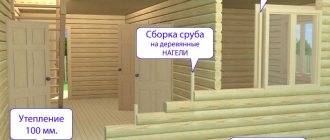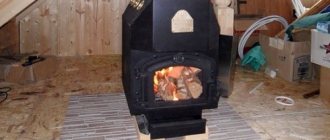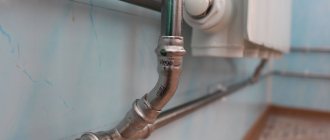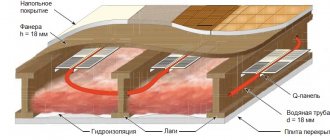In the distribution of all models of fireplaces according to the way they are placed in the room, a separate group is made up of corner fireplaces. They are mounted along two walls in the corner of the room and can be in the form of a prism with a triangular or pentagonal base. Corner models are installed in small rooms in order to save space. In a large room, the fireplace located in the corner will be invisible.
The main advantage of the described model is that the room is visually perceived as large and spacious. The fact is that the line of intersection of the planes of the walls (angle) determines the dimensions of the room. The body of the fireplace hides this corner, so there is an illusion of increased space.
In the internal arrangement, corner fireplaces are no different from wall fireplaces of the same type. Among all the options, brick fireplaces are considered the most popular. Fans of original design are increasingly leaning towards the classics when choosing a hearth. A brick corner fireplace satisfies the needs of consumers. In addition, construction work can be done independently, with your own hands.
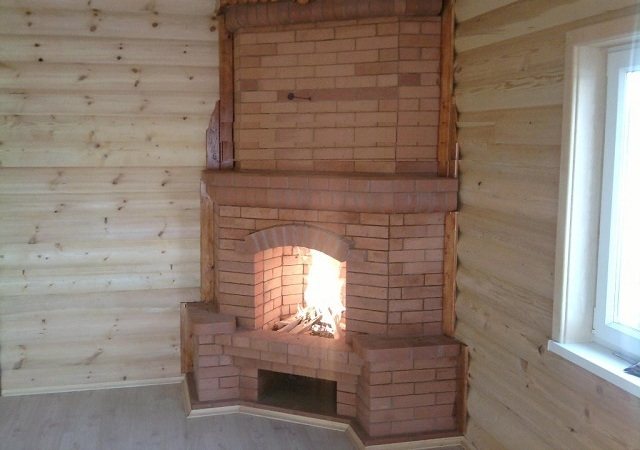
Ready home
Project preparation
To build a corner fireplace with your own hands, it is necessary to develop a series of instructions that will determine the course of work. Such instructions are called a project. It includes a description of the model, the tools and materials used, drawings of the fireplace in different planes, as well as a detailed diagram of the laying of the fireplace body.
Ready-made projects that were developed by professional craftsmen allow you to build a fireplace of any complexity. To use them, you need to choose the option that is suitable in appearance and performance. Many resources that specialize in fireplace and stove masonry provide paid projects for personal orders.
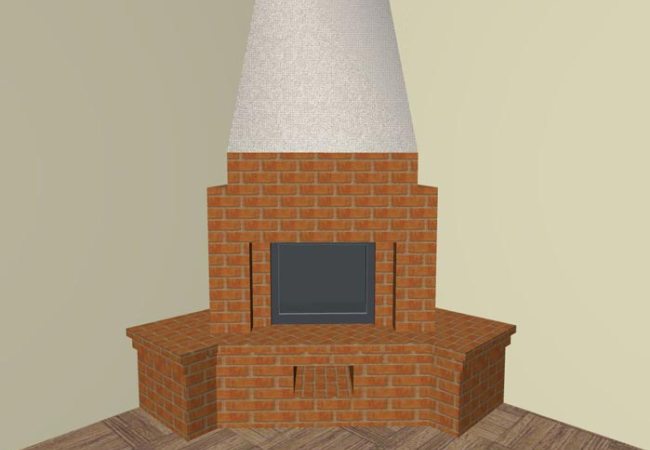

Drawn model of fireplace
Self-preparation includes calculations of the main dimensions of the fireplace. Oddly enough, but these dimensions do not include external dimensions. Let's list the basic requirements that apply to the device.
- For efficient combustion of fuel and ensuring the removal of products, a pressure difference in the chimney is required. Good traction is a direct indicator of the correct execution of all installation work.
- The heating functions of the fireplace should provide enough heat to fill the room with warmth within an hour.
- The released heat should be directed into the room, and not removed through the chimney to the outside.
The implementation of all these requirements is possible with a competent combination of the dimensions of the fireplace insert with the dimensions of the heated room. There are ready-made tables in which the parameters of the furnace are indicated, which, according to a certain mathematical formula, depend on the linear dimensions of the room. It is necessary to select the most suitable area value and use tabular data. If this is not possible, then all the calculations will have to be done independently.
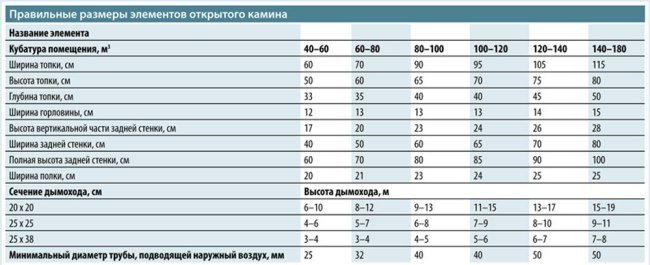

Example of a table with the dimensions of fireplaces
To calculate the basic dimensions, you need to remember a few elementary formulas. The area of the furnace hole = the area of the room: 50. In a strict sense, this formula should establish the dependence of the area on the volume of the room, because the height of the room significantly affects the amount of energy for heating. The specified calculation option assumes a certain power reserve.
Good to know: How to make a fireplace in a gazebo, the practice of building a gazebo and fireplace
For the specific dimensions of the chimney opening, you will have to solve a simple equation and choose the height and width, which, in a fractional ratio, are determined by the proportion of 2: 3. The specific results obtained are used to calculate the depth of the firebox, which is 2/3 of the height of the opening.
The next knot to be calculated is the chimney. Here, it is not so much its length that is important as the size of the part protruding above the roof of the roof. With a sufficient distance from the ridge, you need to use the following rule. The line drawn through the ridge and the top of the chimney makes an angle of 10 ° with the horizontal line. Naturally, such a principle will give very approximate results, since it is not possible to measure this angle exactly without special instruments.
What is a corner fireplace
Such a peculiar and very attractive structure is used to heat one room or a small house. Basically, it is erected in order to save space. Brick is most often used for construction, and various modern materials are used for cladding. A well-designed corner fireplace will ideally fit into any room style.
Scope of use of the structure
Previously, fireplaces were attributes of luxurious ancient castles and mansions, but today they are erected both in modern country cottages and in country houses. Since they require chimney equipment, it will not work to mount them in an urban multi-storey building. But you should not be upset: there are electric fireplaces for apartments that help create a warm, cozy atmosphere. Since there is often not much space in living rooms, an angular structure is usually used, which takes up less space.
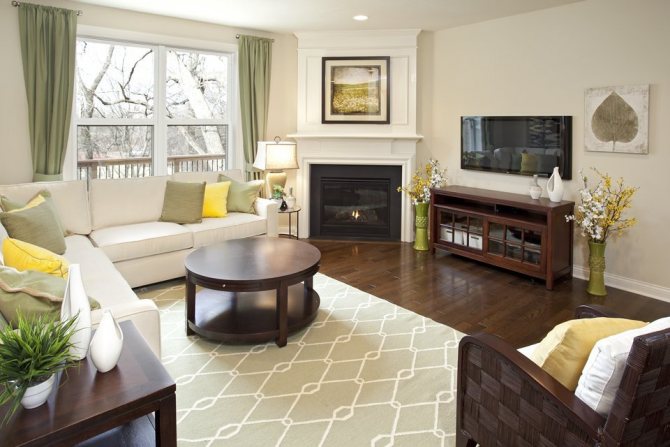

Corner fireplace takes up less space than a standard one-wall design
Options for the location of corner fireplaces in the room
It can be installed against the exterior or interior wall of the house. The specific location is determined taking into account the construction of the chimney.
- If you plan to place it on an external wall, you need to obtain permission from the relevant authorities for this.
- When placing the heating device near the inner wall, take into account that the chimney must rise above the roof ridge.
In private houses, the angles between the walls are sometimes more or less than 90 °. Corner fireplaces built between such walls also look quite interesting. In this case, it is important that the opening of the furnace is located symmetrically to the center line of the corner. It is more expedient to build a corner fireplace between blank walls adjacent to each other. If at least one of them has a window opening, the dynamic circulation of air flows due to the resulting draft will contribute to the appearance of drafts. A fireplace can be built at any time, but experts recommend erecting it at the stage of building a house, when the final floor has not yet been laid and the premises have not been finished. You can arrange a place to relax in front of the fireplace with a row of armchairs arranged in a semicircle or a cozy sofa.
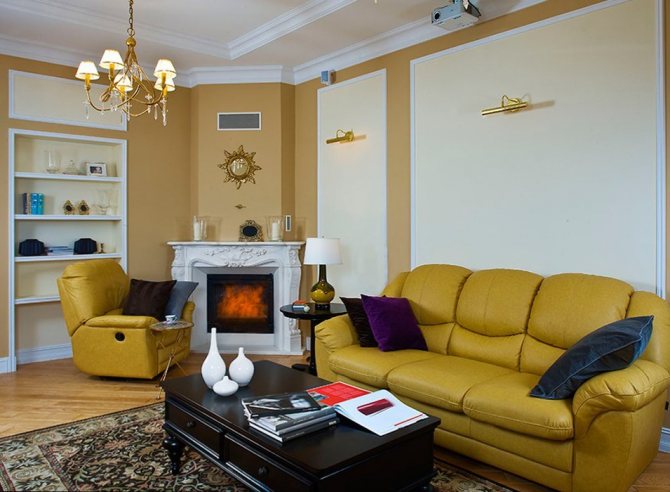

A cozy place to relax can be arranged near a corner fireplace
Advantages and disadvantages of a corner fireplace
Such designs have many advantages:
- attractive appearance;
- various finishes;
- combination with any interior styles;
- saving space;
- the ability to build with your own hands.
But there are also disadvantages:
- dependence on the chimney when choosing a location;
- the need to obtain a special permit when installing a chimney on an external wall;
- fire hazard due to improper installation and operation.
Material preparation
The preparation stage determines the pace of subsequent work. If you carefully prepare for the construction of a fireplace, then all other work can be done without distraction.As the material necessary for the construction of a brick fireplace with your own hands, red refractory bricks are used. But the firebox itself, where the direct combustion of firewood will take place, is lined with fireclay bricks. In addition, you can make a list of additional materials.
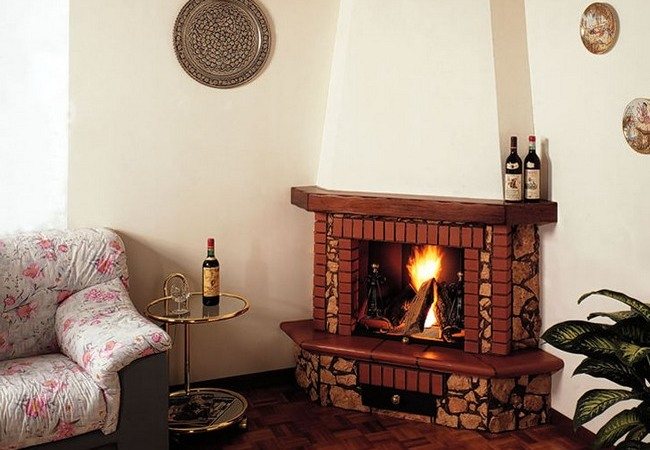

A small structure to create comfort in the house
- Roofing material, it is necessary to ensure waterproofing of the foundation.
- Reinforcing mesh or other suitable material for pouring the foundation.
- Metal corners that provide overlapping of the firebox.
- Sand, clay, cement or ready-made mixture for laying ovens.
- Chimney damper and blower door.
- Materials for exterior decoration.
For the construction of different parts of the fireplace, a solution of different composition is required. The foundation is poured with a mortar of cement and sand. The proportion of cement here can vary from half to a quarter. The masonry of the firebox and fireplace body does not imply the use of cement. Clay and sand in fractions 1 and 3, respectively, form a refractory composition. When building a chimney, cement and lime are added to a similar solution.
The preparation of clay mortar is a whole art. First, you need to choose the right type of clay that has a normal fat content. After that, the clay is soaked, crushed and mixed with sand. To save time, it is advisable to use a ready-made mixture. Even professional craftsmen today no longer resort to self-preparation of clay-sand mixtures.
Good to know: Fireplace complex, which includes a barbecue, brazier, smokehouse, cauldron and oven
Foundation
A brick fireplace must be built on a solid foundation, but even a concrete slab that is installed for cast iron models will not work as such. Here it is necessary to build a full-fledged foundation with a pit. It was necessary to think about this even during the construction of the house. Therefore, if you decide to build a fireplace in a finished house, you will have to raise the floor in order to carry out work there.
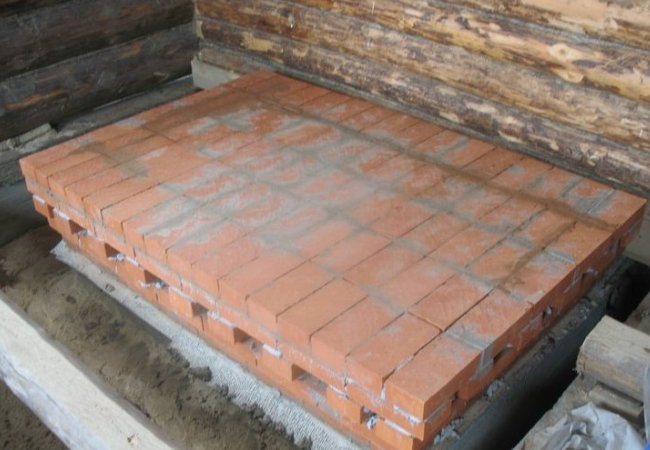

An example of a well-made foundation
The area of the foundation pit should be slightly larger than the area of the fireplace body. The depth of the pit can vary in the depth range of 0.50-0.70 m. The exact value depends on the version and model weight.
Sand is poured at the bottom of the pit, and crushed stone is poured on top. So that this composition is tamped tightly, it is watered with water. On top of the crushed stone, metal structures are installed, which will play the role of a reinforcing element. The foundation is poured in several layers. The bond between the layers is carried out with a special mesh. With the help of wooden formwork, the foundation is brought to the floor level. Once dry, it will be ready to build a fireplace.
Chimney work
The classic channel has the shape of a cap, inside which is either a pipe or ceramic blocks. The back wall of the structure is always vertical and perpendicular to the base. The inclined side elements (45-60 degrees) ensure an even narrowing of the chimney. The duct walls should be fairly thick to reduce heat loss.
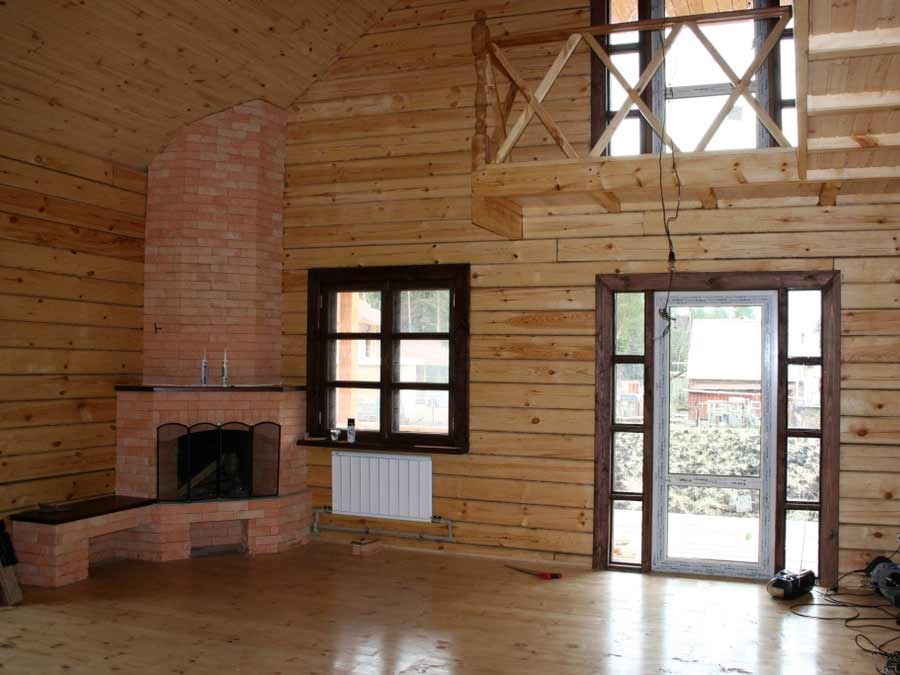

The minimum pipe height is 5 m. This figure depends on the height of the house. A smoke damper is attached 2 m above the base of the firebox by means of liquid cement mortar.
Thermal and thermal insulation of the pipe is of great importance: if the necessary measures are neglected, condensation can begin to accumulate in it or even a fire can occur. A spark catcher and deflector are installed at the outer edge of the pipe.
Masonry
A layer of roofing material is laid between the first row of the base of the fireplace and the foundation. Further, strictly according to the project, in which there is an ordering, the laying of the fireplace is carried out.Ordering is a step-by-step instruction that allows you to work based on previously developed schemes that have proven themselves on the positive side. We do not set ourselves the task of covering all existing projects, there are other resources for this. We will consider the simplest version of a corner fireplace, which even an amateur in the stove business can handle.
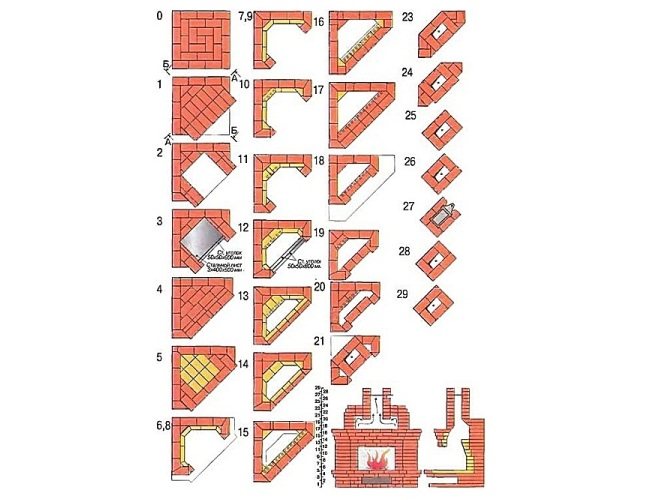

Simple ordering
Note that the first row is square. Lay it out, carefully checking the levelness of the level. This condition must be met. Laying bricks should be done using all the binding rules. Before making a new row, lay it out without using mortar. This method will allow you to process bricks, if necessary, without dismantling the masonry.
Good to know: How to build an outdoor fireplace with your own hands, a brief educational program
It is convenient to present a commentary on construction in the form of a list of types of work by rows:
- 1 - the formation of a horizontal base. If you do not maintain the level, then deformations of the structure are possible, leading to a violation of the integrity of the masonry.
- 2 - the opening in the diagram is a section for storing firewood. In our model, it plays, rather, a decorative function, since it will turn out to be rather cramped.
- 3 - the overlap is made of a metal sheet.
- 4 - overlapping with brickwork is duplicated.
- 5 - a compartment for fuel combustion begins to form from fireclay bricks.
- 6-8 - construction of the firebox. The color shows the use of fireclay bricks when laying out the walls of the furnace.
- 9-13 - the formation of a smoke tooth is observed in the corner. All other elements are duplicated.
- 14-17 - there is a displacement of the masonry from the front side. This is a way to form a mantel.
- 18-20 - the chimney opening goes into the chimney channel.
- 21-29 - chimney channel.
- 27 - installation of the gate.
There is no continuation in the diagram for the construction of the chimney pipe itself. In various ways of presentation, it can be made of brick or have a circular cross-section, since a metal pipe is used.
When ensuring the passage of the smoke channel through the ceiling, it is necessary to protect the surface from the effects of temperatures. Choosing combinations by color, style and, of course, by purpose, you can use asbestos sheet or mineral wool slabs.
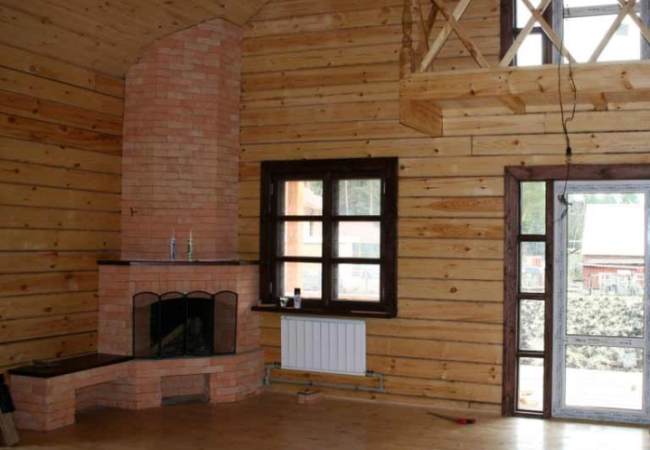

Ready-to-use construction
The chimney is lined with an insulating substance around the perimeter. A similar manipulation must be carried out when the pipe is removed through the roof. The task is complicated by the fact that it will be necessary to ensure tightness so that during the rain water does not penetrate into the attic. This task will be greatly simplified by the use of modern sealants.
How to successfully incorporate it into the interior?
A corner fireplace can create a very cozy atmosphere in any living room. In this case, it is very important to place it correctly. Designers are advised to pay attention to the following nuances:
- in no case should the structure be covered by furniture, the view of the flame should not be hidden;
- in the space near the fireplace, you can place a rocking chair, put a chair, a pouf, but closer to the side of the facade;
- the design of such a living room can be in a cool range, since it will ideally be balanced by the warmth of the fireplace;
- framed photographs and figurines look beautiful on the mantelpiece;
- it is necessary to choose a fireplace taking into account the general style of the room.
Cladding
The external decoration of the fireplace is responsible for its perception, place in the interior of the room, and compliance with the style. The need for such work is dictated by your needs and the quality of the masonry produced. The fact is that, provided that the masonry is neat, in which the dimensions of the seams are the same everywhere and the vertical and horizontal levels are observed, a surface with a natural brick texture looks very original in any interior.
If necessary, various heat-resistant materials are used for finishing.The most popular are ceramic tiles, tiles and decorative stone. These three material varieties come in a variety of colors and textures.
The principle of operation and design features of corner fireplaces
In order for a heating structure to function well, it must be built according to drawings, in which all norms are observed and nuances are taken into account. These include the following features:
- the need to provide good traction: it should help to quickly ignite the fire and prevent smoke from the room;
- the heating structure must have a high heat transfer for uniform heating;
- if the fireplace is not used for its intended purpose, it should not cause the house to cool;
- a compact corner construction in style should not be out of the general concept of the room.
If you want to increase the heat dissipation of the appliance, use a lining, which is a bronze or steel plate for finishing the walls of the fireplace.
Constructive elements of the fireplace
A structure of any kind always has:
- chimney;
- support and fire protection plate;
- section of the pipe drive to the chimney;
- firebox;
- ventilation opening with a grill for hot air outlet;
- thermal insulation layer;
- ventilation grill;
- hot air chamber;
- facing and decorative elements.


Any fireplace always has a firebox, chimney, ventilation grill, hot air chamber and other elements.

