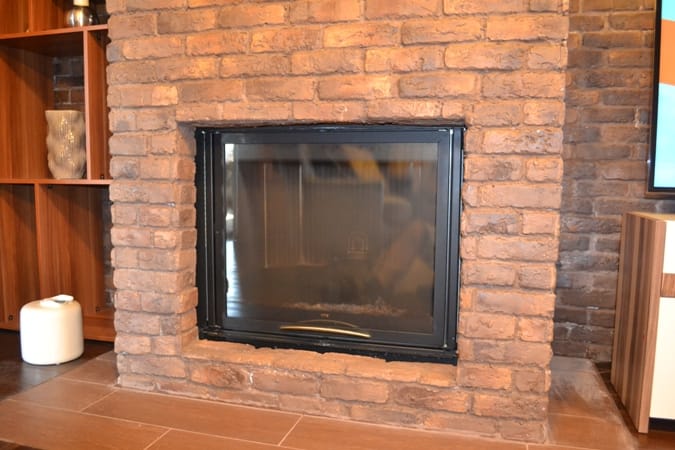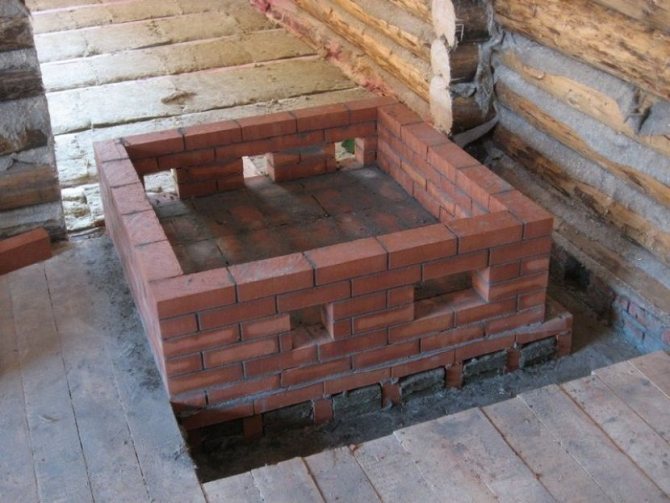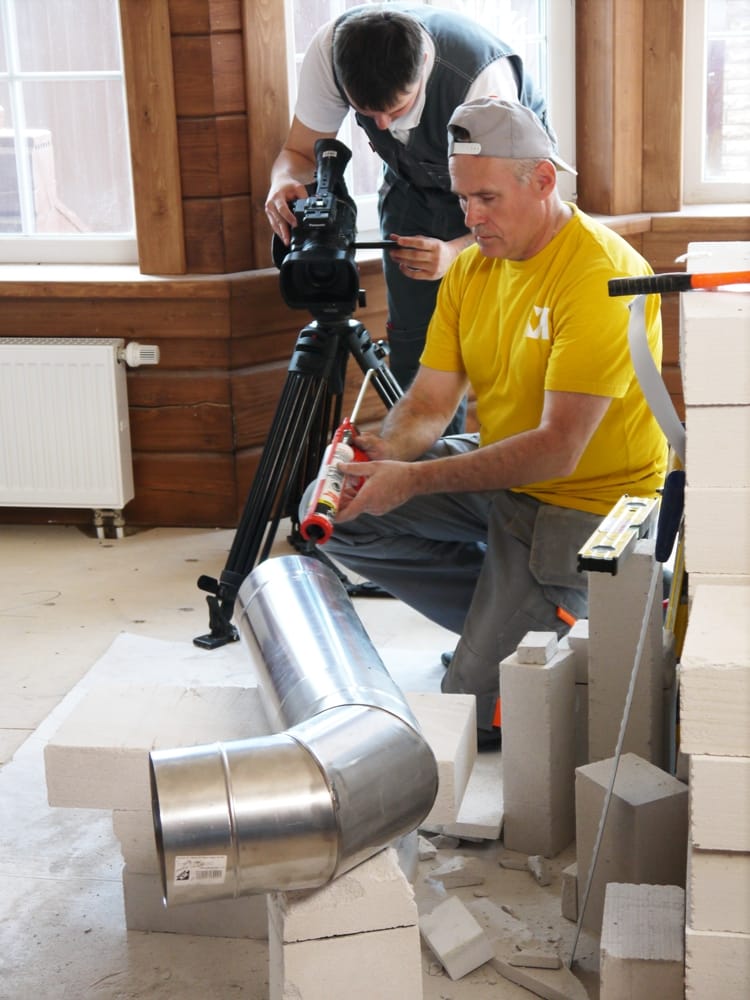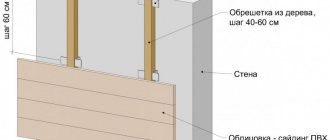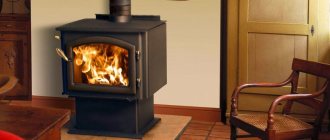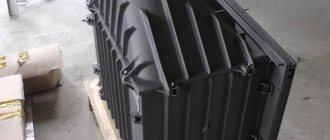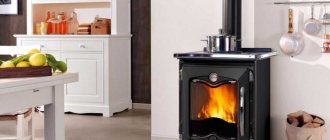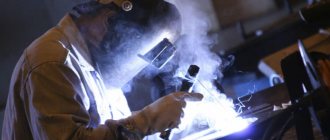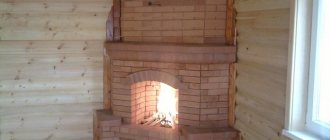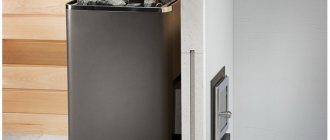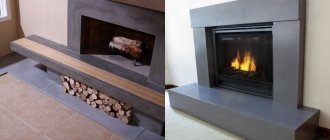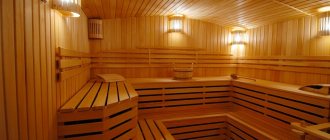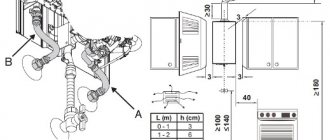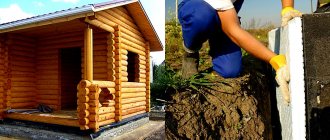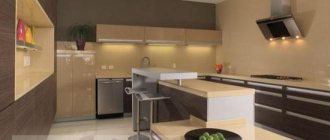When building a house, the planner will certainly face the issue of providing heating. Within the city limits or in large settlements, gas equipment is widely used, since this is facilitated by the close location of the highway and the relatively low cost of the fuel itself. An alternative to such a system can be electricity or the energy of burning wood and coal.
The use of electricity for heating a room is not always justified due to its total cost, and frequent interruptions in electricity are fraught with unpleasant pastime in a cold room.
On the basis of such reasoning, in houses located far from large settlements, or in country houses, the good old stove heating is used. But modern stoves are completely different from those that we remember from our childhood. They have gone through several stages of modernization and are distinguished by high performance. In this issue, we do not consider brick ovens, since their use is not always appropriate, construction is accompanied by the cost of effort, money and time, there are more efficient devices for heating.
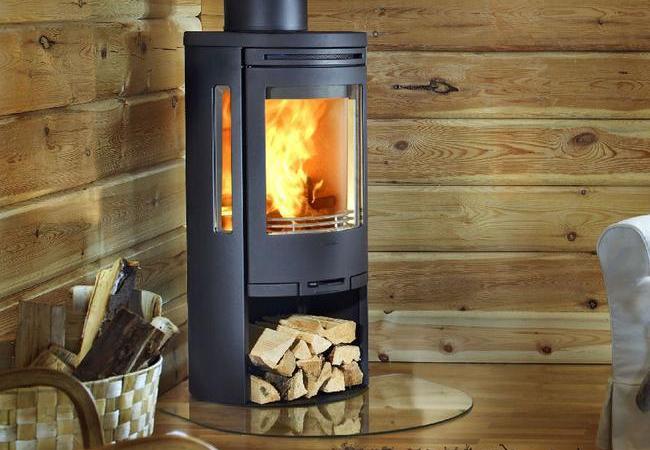
Modern appliance for home heating
Metal ready-made ovens are devices that combine the functions of a fireplace, hob, oven and, directly, the oven itself. They are so efficient that they can act as the only heater in the house. A distinctive feature is that the metal fireplace stove occupies a small area and does not require pouring the foundation. The richness of the choice of various methods of exterior decoration will allow you to choose a model for any interior that provides a single harmonious picture.
Some installation requirements
Ease of installation, which is positioned as the main distinguishing feature of finished metal furnaces, should not be taken literally. Functional and fire safety requirements impose certain restrictions:
- Firstly, each model of the device is supplied with a technical passport, which contains installation instructions.
- Secondly, there are generally accepted standards and their implementation is mandatory for the safe and efficient operation of the furnace.
The metal walls of the firebox and the body of the stove facilitate efficient heat dissipation into the room. Due to this, the enclosure has a high temperature and cannot be installed close to the wall, especially if it is finished with flammable or melting materials.
Good to know: Brick fireplace stove, how to build a combined device
The minimum clearance from the body to the wall is specified by the manufacturer. On average, it is about 20 cm from the sides and back of the oven. To protect the dwelling from fire and remove heat from the walls inside the room, the surface is trimmed with heat-insulating material. Air has poor thermal conductivity, so the heating of the wall surface comes from radiation. Foil material perfectly reflects infrared rays.
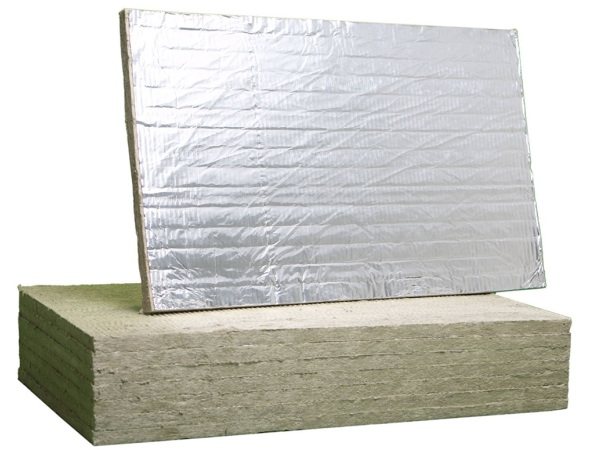

Thermal insulation for the walls of the house
Wall decoration with tiles or next to brick is also allowed. However, brick protection will require the construction of a full-fledged foundation.
Essential requirements are also imposed on the flooring:
- The problem is that the installation of a fireplace stove can be accompanied by a partial disassembly of the floor. Although the mass of the structure is small, in order to prevent the deformation of the log during its prolonged exposure, it will be necessary to put additional supports in the place of localization of the furnace under the logs.
- The floor covering must be protected from high temperatures and from accidental falling of escaping hot coals. In models with a closed firebox, this probability is minimal, but it is necessary to protect against any dangerous situation. Fireproof glass, tiles, metal or asbestos are used as thermal protection of the floor. The base area must be larger than the area of the fireplace hearth. The protection protrudes 50 cm from the facade, and 30 cm from the side walls.
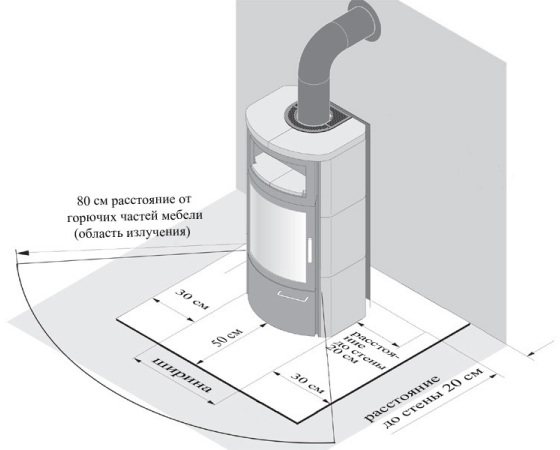

Installation diagram of the device and floor protection
The construction of a chimney is a mandatory step, which characterizes the installation of a fireplace stove in the country. To emphasize the importance of this stage, it should be recalled that the chimney is a constructive way of removing combustion products, circulating and supplying air to the combustion chamber. The main requirement for a chimney (except for fire safety) is the presence of a draft.
Often, due to the accumulation of cold air in the pipe, there is no draft when the furnace is fired up. We have to warm up the chimney, spend time on it. To avoid this phenomenon, it is recommended to use a two-layer system with insulation as a pipe. This is especially true when the smoke channel goes outside immediately after the smoke collector.
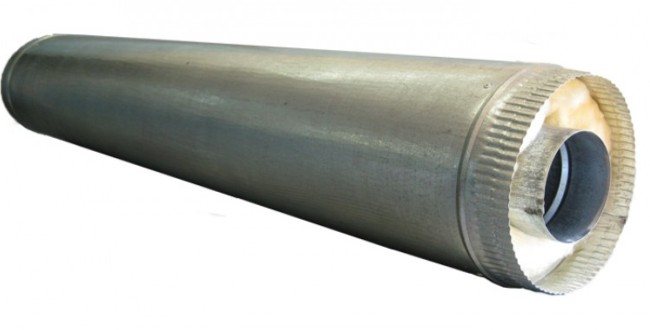

Chimney appearance
The requirements do not end there. Considering that the chimney pipes can be heated to high temperatures, it should be insulated where it passes through the opening in the ceiling and in the roof. This isolation can be done in several ways:
- In place of the slot, we install an insert made of metal or asbestos with a hole for the pipe. Such protection is quite reliable, but not aesthetically pleasing, since the insert occupies a large area.
- You can make a hole in the ceiling only a few centimeters larger than the diameter of the pipe, and fill the resulting gap with mineral heat-shielding wool.
Good to know: What are the mobile wood-fired stoves and how to make them yourself
On the open part, the chimney installation is determined by the distance from the pipe to the ridge. Some stove manufacturers publish information on the required chimney height, as it depends on some properties of the stove. The following provisions will serve as universal indicators:
- At a distance of no more than 1.5 m from the ridge, the chimney is erected 1 m.
- When moving away from the ridge, the height of the chimney is limited by a line drawn through the ridge at an angle of 10 ° C to the horizontal.
- Installation of a protective cap is required.
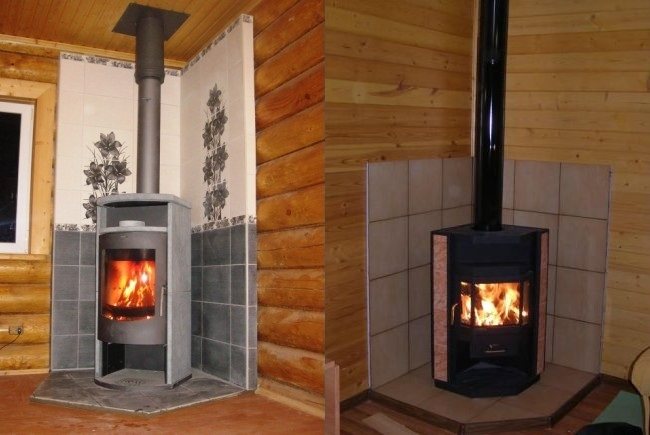

Commissioned furnaces
Connecting the fireplace to the chimney
In the process of burning wood, a lot of combustion products are released into the environment - soot, ash, volatile compounds and smoke. Therefore, when installing a fireplace, you need to take care of the chimney. The chimney can be made from different materials:
- stone chimney - durable, fireproof, installed exclusively for stone fireplaces;
- ceramic chimney - durable, fireproof, aesthetic;
- metal chimney - lightweight, affordable, easy to install.
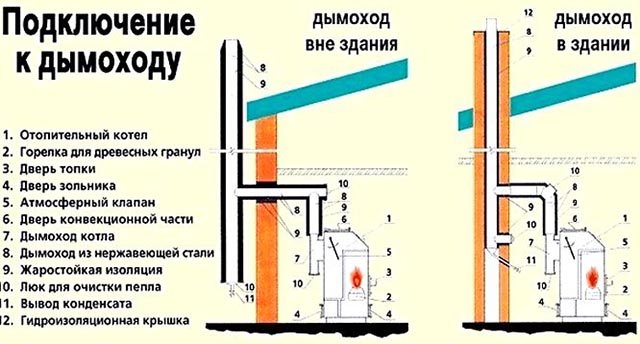

Chimney installation options
The chimney can be installed vertically - with access to the roof. This is the best option, since the gases from the firebox rise upward in a spiral and easily go out into the street. The chimney is installed in a special hole on the upper surface of the fireplace and, with the help of a bracket, is led parallel to the wall (with support on it). If you have to make bends to remove the chimney and use several pipes, then they are connected to each other using elbows. All joints and penetrations must be tightened with clamps and treated with a heat-resistant sealant. When passing through the walls, a heater is used - mineral wool. Ultimately, it is necessary to bring the chimney to the roof. It must rise above it by at least 500 mm.A head and a fungus are put on the top of the pipe. They will protect against water and snow entering the chimney.
Video: do-it-yourself wood-burning fireplace
The chimney can also be installed horizontally - with access to the street through the side wall of the house. However, with this design, smoke is removed much worse. This method is mainly suitable for small houses when it is difficult to get to the roof. The installation technology is almost the same as installing a vertical chimney - you need to perform all the same steps, only in the horizontal direction.
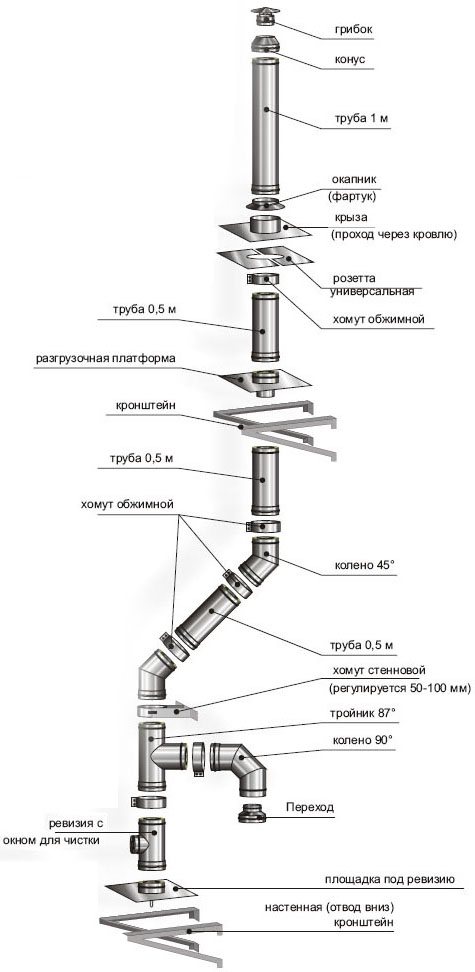

Installation diagram of a vertical chimney
Tip: To prevent the chimney from spoiling the interior of the room, it can be sheathed with plasterboard on top. However, do not forget to make small "entrances" for quick access to the chimney pipes.
Furnace piping
In rare cases, a room is heated by a stove due to convection flows. The very status of the device implies the most efficient use of the released energy. Therefore, the heating system is supplied with a coolant, which can be water circulating through pipes, or air moving under the action of forced convection. The connection of the coolant channels to the furnace is called piping.
Some problems associated with the installation of a fireplace stove are concentrated precisely in the incorrect installation of the line. With hot water heating, the circulation is provided by a pump or it is carried out by natural convection. In the second case, it is important to observe a certain slope of the line, since the reverse slope will lead to stagnation of the liquid. In a closed heating system (1st case), the slope does not matter, but the system makes strict requirements for tightness. Even a small amount of entrained air will stop the circulation.
The water circuit, which the fireplace stove is equipped with, has an inlet and outlet for connection to the mains. If they are not specially marked, then it must be remembered that the hot water outlet is located below the cold water inlet.
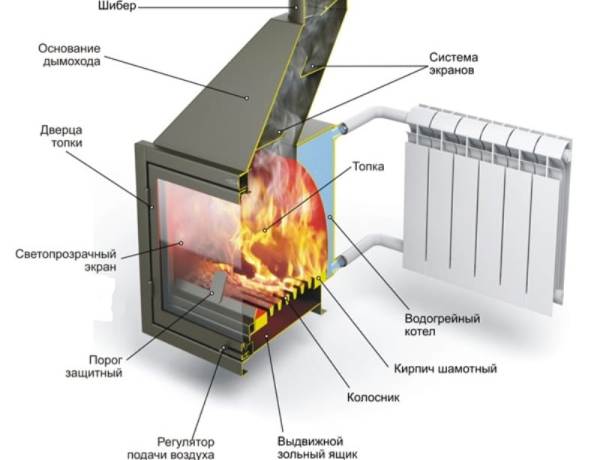

Heating circuit connection diagram
Tying the air duct is not difficult, however, laying the line under the panels or lining with plasterboard is a laborious process. The furnace, which uses air as a heating medium, is equipped with a fan system that drives the air along the line. By adjusting the flow of the flaps, you can selectively direct the heat to different rooms.
Good to know: Tiled fireplace stoves, a new wave of popularity for antique finishes
Installation of a brick structure
If a choice was made in favor of a classic stove, then it should be remembered that the construction must not only meet safety requirements, but also some technical requirements. Even before the development of the informatization of society, it was believed that such work was inaccessible for people who did not have special training. Therefore, the profession of a stove-maker was considered one of the rarest and most sought-after.
Today it is easy to find step-by-step instructions that will help you get a functional device with your own hands. However, compared to the installation of ready-made devices, the construction of a brick stove will take longer. We will list only the main steps, as detailed instructions are available in the sections entitled “finished projects”.
Work begins with determining the dimensions of the structure. The area of the foundation will depend on them. After pouring the base using a special ordering scheme, the furnace body with its main nodes is laid out. To appreciate the work of professionals who shared all the information, you need to know that, depending on the area of the room, each oven has its own dimensions. The calculation is made of such parameters as the height, width and depth of the furnace, the dimensions of the body, the height of the chimney, the area of the smoke channel.
Today, few of the novice masters are engaged in complex calculations, since all data is presented in a ready-made tabular form. Laying out each row, we get a formed ash pan, firebox, smoke tooth and smoke collector. This is just a simple fireplace layout, the stove has a chimney duct system. In these channels, hot air gives up the maximum possible share of energy to the stove body. It is almost impossible to carry out the construction of this part without a diagram.
Types and features of furnace foundations in frame-panel and wooden houses
When arranging furnaces, several types of foundations are used, each of which differs in its design features. Before deciding on the type of foundation for the furnace equipment, the following factors must be taken into account:
- The final installation price
foundation, which consists of the cost of purchasing materials, preparatory and construction work.
- Design features
foundation and type of soil.
- Calculation of the dimensions of the foundation
under the oven, based on its characteristics.
In addition, the construction of stoves in a wooden house can provide for the construction of a base for them simultaneously with the general foundation of the building. Common types of foundations for a stove or fireplace are concrete, piles and pillars. Note that most ovens can be mounted directly on the floor. To do this, it is necessary to take into account all fire safety requirements and recommendations of the furnace manufacturer.
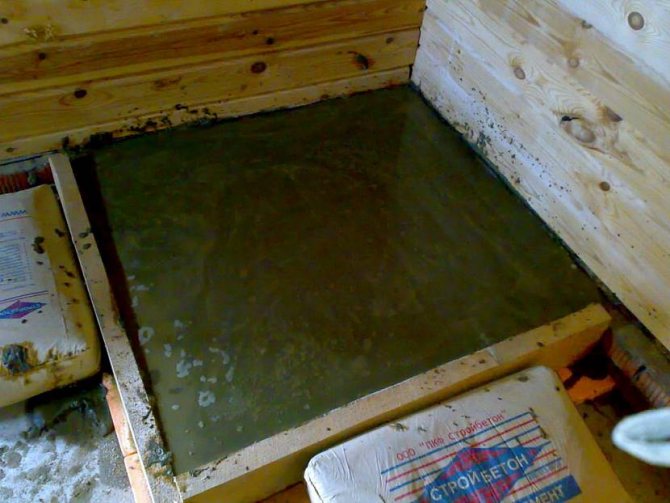

Most often, a concrete foundation is used to install a fireplace or stove.
This might be interesting!
In the article at the following link, read about the foundation for the oven.

