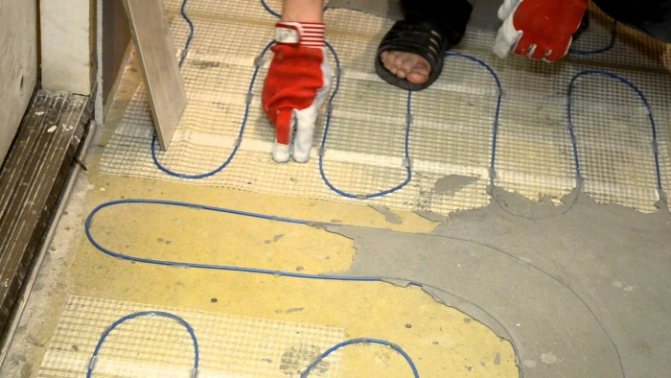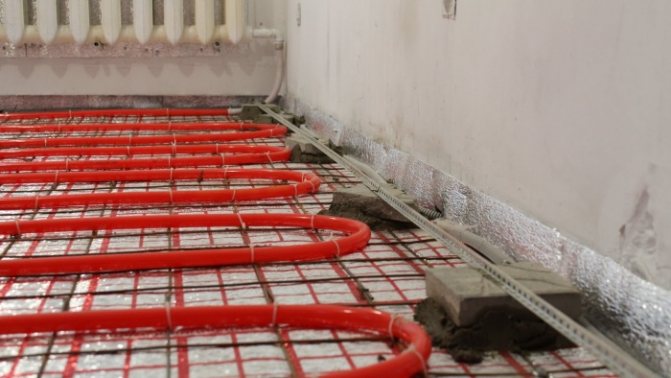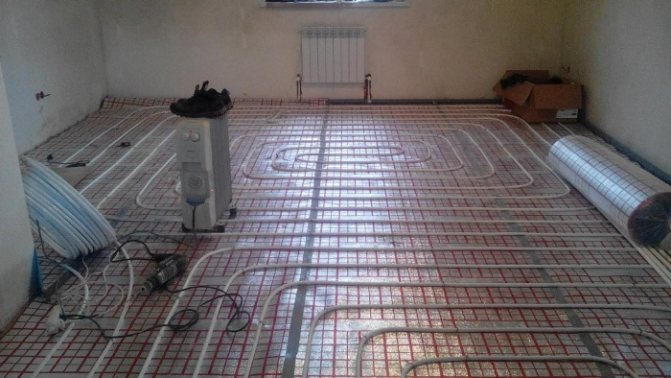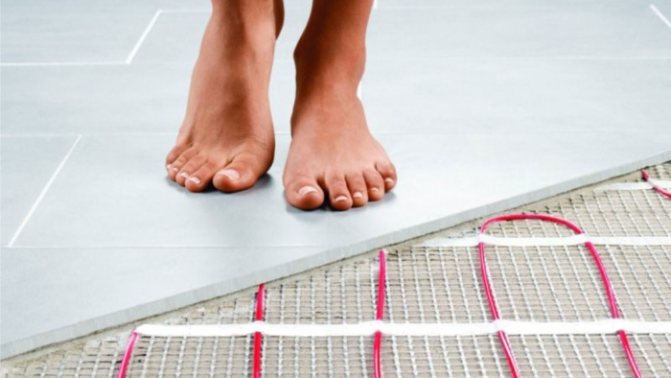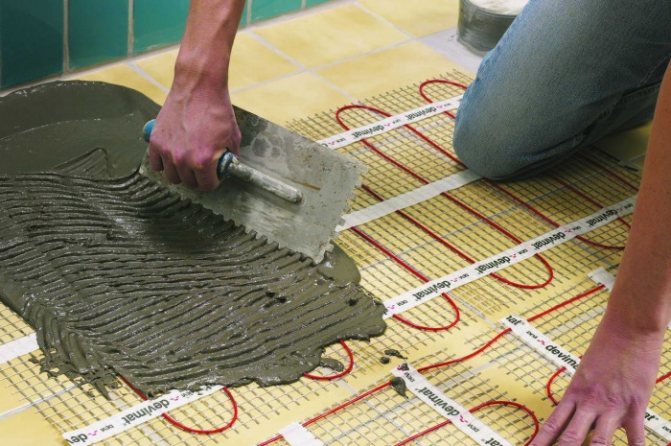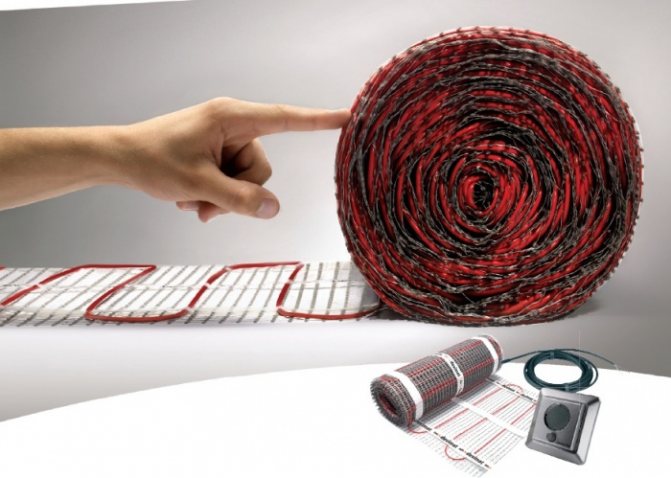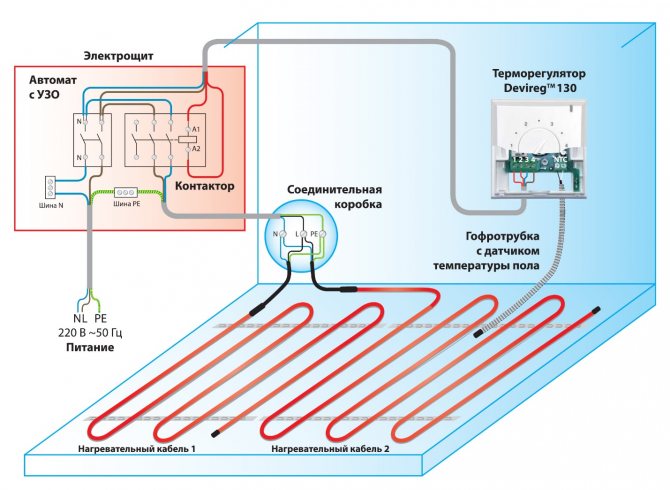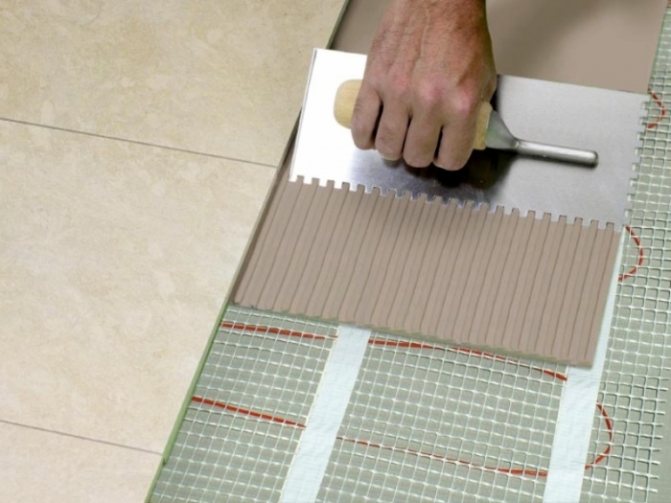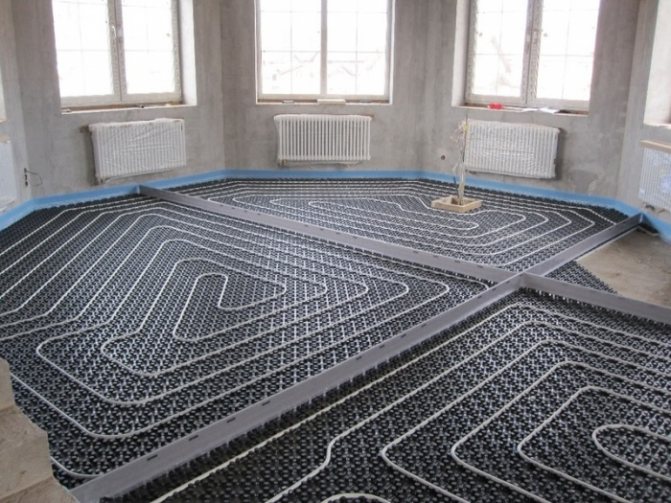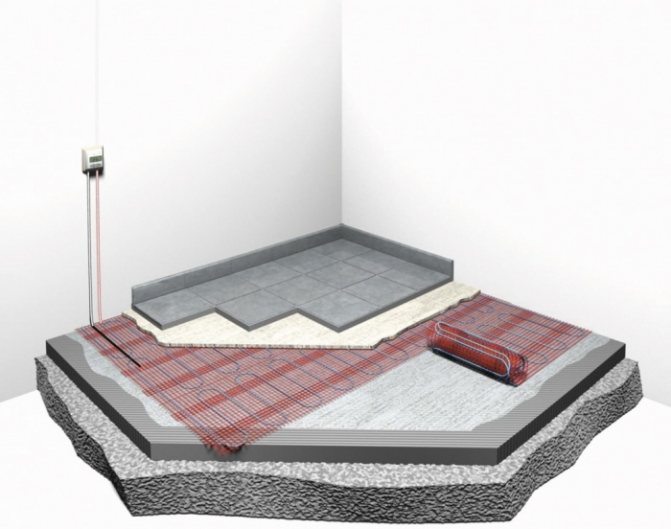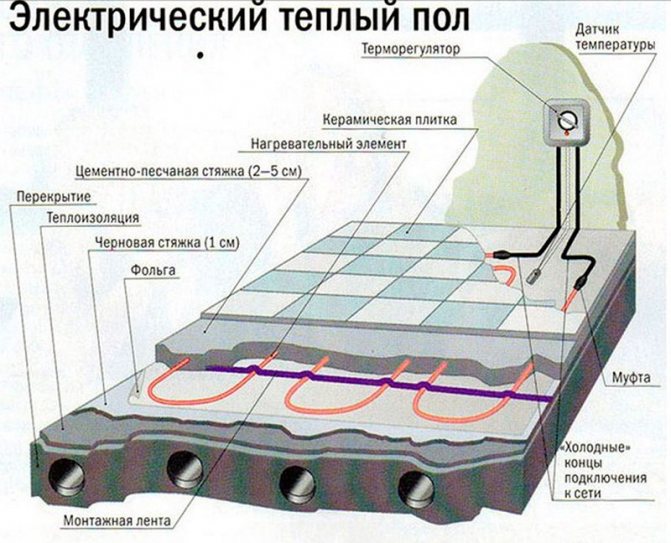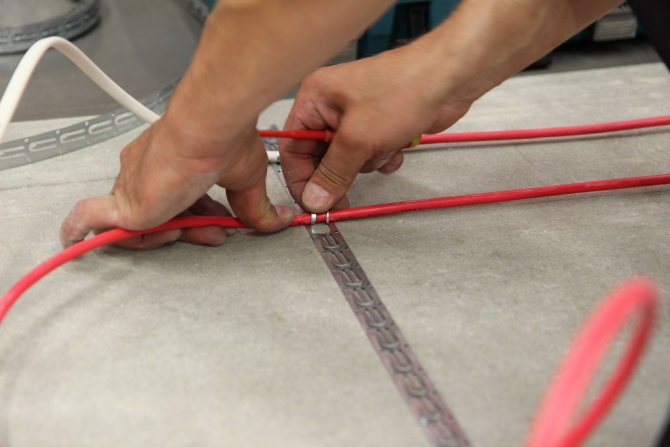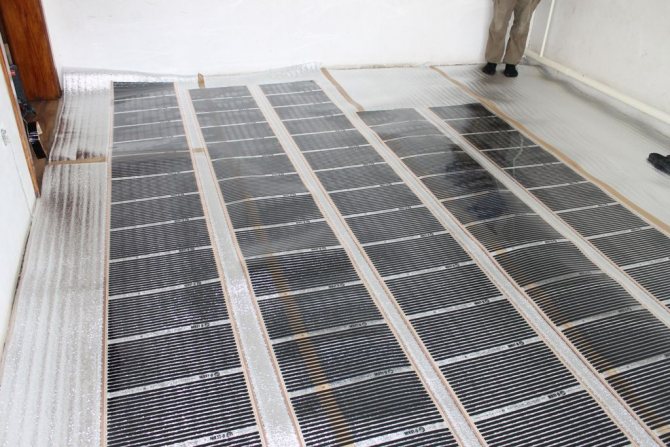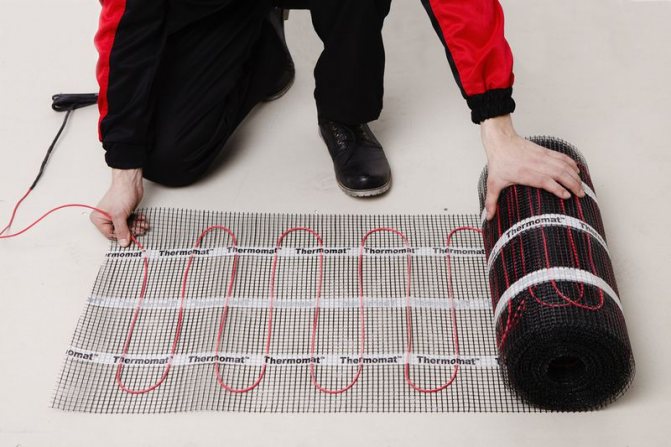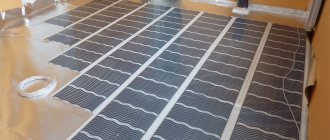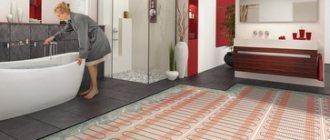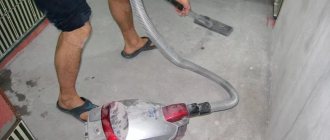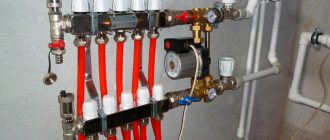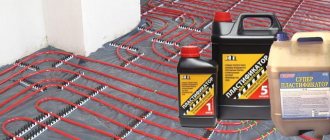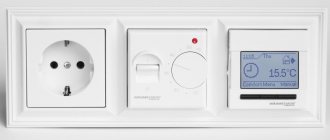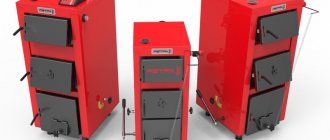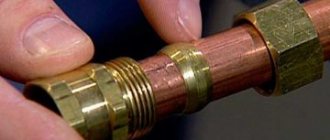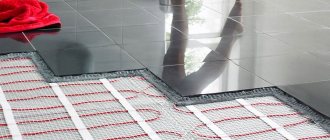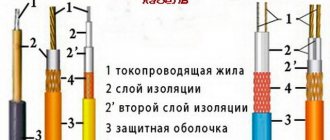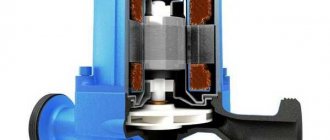Electric underfloor heating is a heating system that is widely used to heat rooms in apartments and private houses. An electric underfloor heating installed in the room with your own hands will create an optimal microclimate and will provide uniform heating. Before you make an electric warm floor, you need to familiarize yourself with its varieties and nuances of installation. There are three types of electrical floor heating systems:
- Carbon (core);
- Infrared;
- Cable.
The technology by which each type works has significant differences; there are a number of differences in the design, installation procedure and device.
What is underfloor heating cable electric
Since the warm floor is called electric, it is absolutely clear that it is heated with electricity.
Or rather, an electric cable, which, by heating itself, heats the floor. There are two types of such cables: a resistive cable and a self-regulating cable. What is the difference between them?
The first type of cable (resistive) heats up itself due to the electricity that flows through it, and heats the surrounding space, that is, the floor. The cable is single-core and two-core.
Single-core is when there is only one wire along the entire cable - a core. It is braided and insulated. Two-core, respectively, consists of two of the same insulated conductors.
IMPORTANT: When installing, a single core cable must start and end at the same location. That is, it should be closed. This rule does not apply to a two-core cable.
IMPORTANT: Single-core and two-core resistive cables have two drawbacks - they emit an electromagnetic field (however, two-core cables are weaker). Do not place heavy furniture on a heated floor made of a resistive cable, the cable may overheat. The same can happen if the technology of installing a resistive underfloor heating is violated.
The second type of cable (self-regulating) is much more complicated and free from the previous drawbacks. Accordingly, the cost of such a cable is much higher.
So, you figured out the types of cable underfloor heating. And now I will tell you how you can determine how much cable to buy?
How much to buy cables for electric underfloor heating
First of all, you need to measure the floor area on which you want to lay the cable underfloor heating. Install an underfloor heating cable electric (as opposed to, for example, water) only on those areas of the floor surface where there is no furniture (cabinets, sofas, beds), plumbing or large household appliances (stove, washing machine, refrigerator).
The cable underneath may overheat. And why should you heat the surface under the furniture and spend electricity, and hence money, on it? And the warranty period of the floor only decreases from this.
Measured the area? Remember this figure.
Better yet, write it down (for example, the floor area in my room is 9 m2). Now multiply it by the power of the heating system, which falls on 1 m2 of the room.
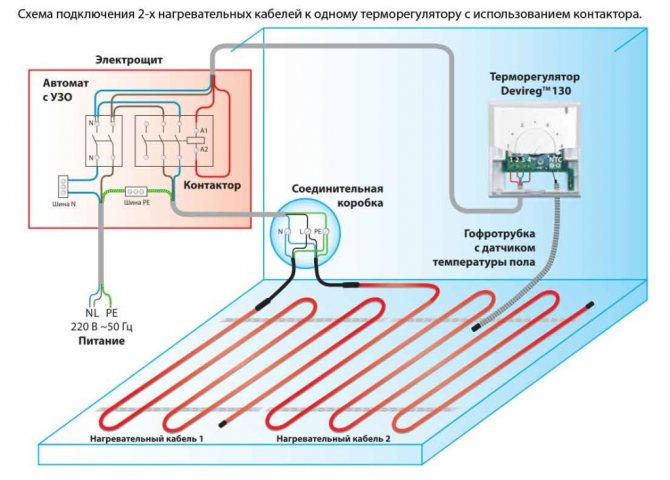
Now you have received the system power that you need to heat the entire area of the selected room (I multiply my 9 m2 by 150 W = 1350 W). With this figure, feel free to go to the store, where a smart seller will help you choose the cable of the right parameters. Underfloor heating in the form of a cable is most often sold in ready-made pieces of a certain size.
Necessarily! Ask your dealer for the length of the selected cable.
This is where the fun begins in laying a warm electric floor with your own hands. This is the calculation of the so-called "step". The pitch is the distance between the turns of the cable.
It is measured in centimeters. We calculate how many centimeters should be left between the cables when laying it. To do this, multiply the area on which you decided to lay the warm floor by 100 and divide the result by the length of the cable (in my room: 9 square meters x 100 / cable length = step).
Everything! Now you know how to start laying an underfloor heating cable electric with your own hands.
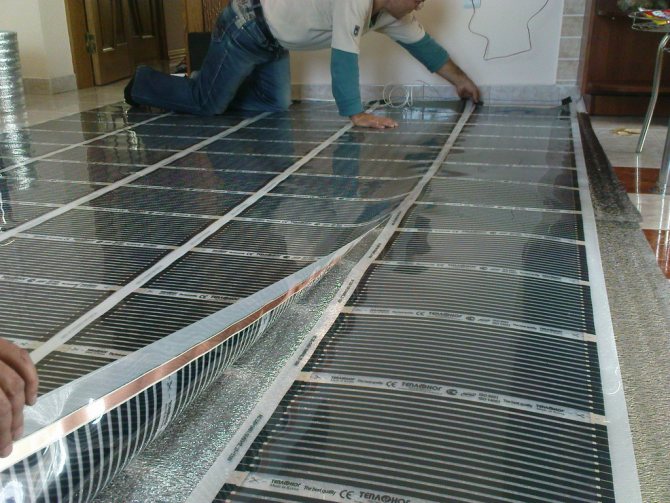

IMPORTANT! Correctly calculate the required power of the future underfloor heating in order to avoid overheating of the cable.
And now the most important and responsible event is the installation of a warm floor with your own hands or its installation (as you wish).
Conditions for laying underfloor heating
Regardless of which type of electric floors was chosen, there are certain conditions that must be observed so that in the future such equipment at home will only please:
- The area covered by the heating system must be at least 70% of the floor area. In this case, her work will be effective;
- Before laying the system, you should immediately determine the location of furniture and large household appliances, in order to exclude the possibility of damage to the wires of the system;
- Calculate the power of the electricity that the system will consume and find out whether the wiring at home can withstand such a load.
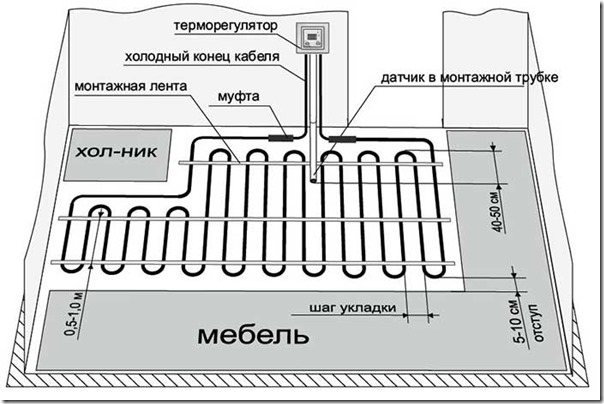

If these conditions are met, then you can proceed to the next stage of work.
First you need to decide which type of underfloor heating will be the most optimal.
So, the cable warm floor has the most complicated laying technology, it requires careful preparatory work, an additional screed will be required. But this type is the most economical in terms of energy consumption.
Thermomats are the easiest to install, preparatory work for their installation is minimal, but they also consume the most energy.
The infrared view of warm floors is of average complexity in terms of preparatory work, their installation is not particularly difficult. Their electricity consumption is higher than that of cable, but there are fewer thermomats.
Do-it-yourself electric cable underfloor heating
What needs to be done first of all when laying any electric underfloor heating with your own hands? Choose a thermostat and a place for its installation.
A thermostat is a device with which the heated floor is controlled: it keeps the set temperature, regulates the on-off heating. Choose a thermostat based on the power of your underfloor heating.
After you have chosen the thermostat and the place where you will install it, proceed directly to the installation of the thermostat and laying the underfloor heating, having previously leveled the floor surface with a cement screed.
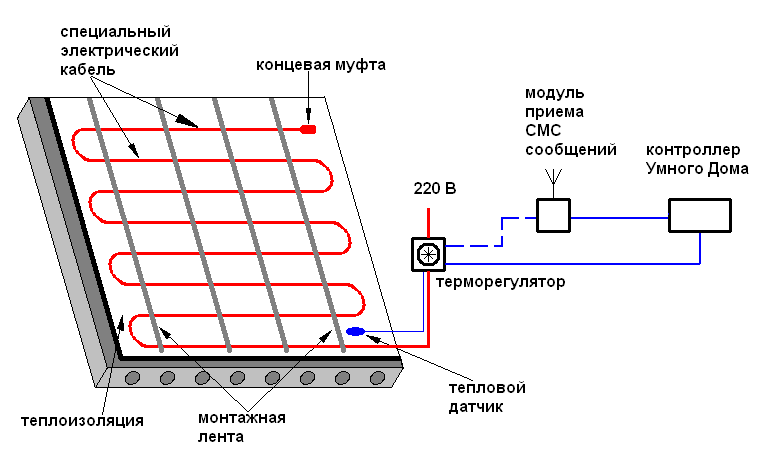

Glue damper tape around the perimeter of the room. Install at least 2 cm thick thermal insulation. It is needed so that the cable heats only your floor, and not someone's bottom ceiling or basement.
There are two main ways to install underfloor heating - parallel and spiral. The names speak for themselves.
It is more convenient to lay the cable underfloor heating in the second way. You will need: mounting tape, cement screed, the cable itself.
The floor is prepared. It is flat and insulated.
Now lay and fasten the mounting tape to the prepared floor surface. And mark the cable laying step on it. Remember, you calculated it before?
IMPORTANT: The cable must not cross itself!
It remains to install the temperature sensor. In the prepared groove on the floor and on the wall (from the underfloor heating cable to the thermostat) we place a cable with a temperature sensor at the end.
Tip 1: To make the temperature sensor serve you faithfully for a longer time, protect it with a plastic corrugated pipe.A plastic corrugated pipe is a special hollow tube into which the temperature sensor wire is placed and the end is closed, for example, with insulating tape so that nothing unnecessary gets inside the tube. Pass the cable with the temperature sensor in the corrugated tube along the floor between the cable turns.
Advice 2: After laying the electric cable of the underfloor heating, check its functionality.
That is, you take a special tester and measure the resistance of the laid cable. The data obtained should not differ from those indicated in the data sheet by more than ten percent. If there is no tester, just connect the cable to electricity and at least check if it heats up or not.
Everything is fine? Now you have come to the finish line. It remains only to fill everything with cement screed.
The thickness of the cement screed should be 3 to 5 cm. Leave the screed to dry. After it has dried (recommended 28 days), you can start connecting the underfloor heating cable to electricity.
Connect the temperature sensor, floor cable wires, and electrical wires to the back of the thermostat.
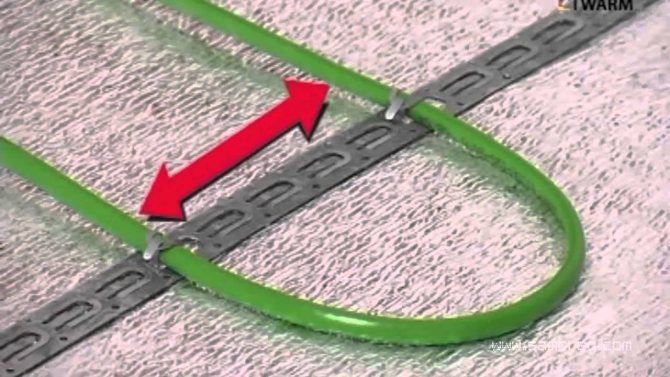

Advice 3: If you are not sure that you can independently connect the warm floor to the thermostat, ask professionals to do this (for example, a neighbor - an electrician).
This completes the installation of the underfloor heating cable electric. Floor coverings such as tiles, laminate, carpet, cork flooring and so on can be laid on top of the cement screed with installed electric cable underfloor heating.
Installation of electric underfloor heating
Cable heating systems can be installed in any premises, both in residential and office or industrial buildings. Correct laying and installation of an electric underfloor heating will ensure its reliable and safe operation for many years. The installation of an electric underfloor heating begins with the work of the preparatory plan.
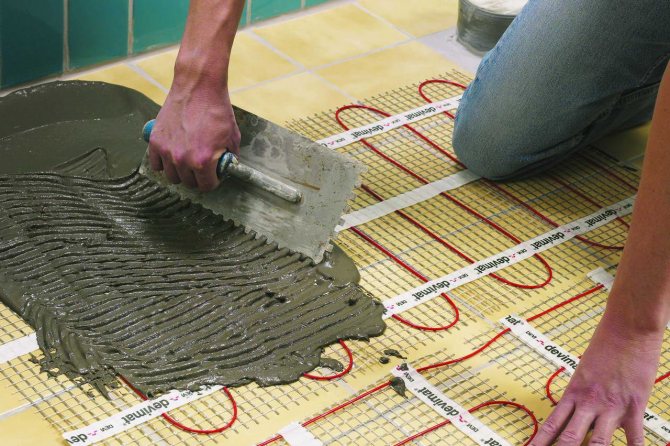

Preparatory work is carried out for one single purpose - to calculate the required amount of materials and elements. The main task before laying an electric underfloor heating is to calculate the power of the heating cable.
How to install a carbon underfloor heating
H2_2
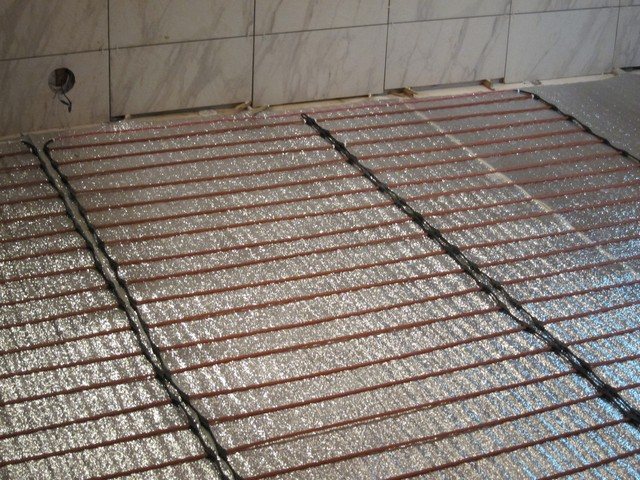

In order to properly install a warm carbon floor, no special skills are required. Do-it-yourself installation of an electric underfloor heating is performed in the following sequence:
- All the necessary materials are being prepared - carbon mat, thermostat-thermostat, couplings, heat-reflecting material and bitumen insulation. A control unit is also required;
- The dimensions of the surface area on which the heat-reflecting material will need to be placed are determined. It is being laid;
- After that, you need to put and spread the carbon mat, place the temperature sensor in the corrugated pipe;
- Lay the carbon rods evenly over the prepared surface and connect them together;
- Carbon mats are fixed with masking tape, a thermostat is installed. The control unit is connected to the thermostat;
- Power wires and a cable that provides grounding are connected to the thermostat;
- The thermostat is connected to the electrical network;
- Next, apply a cement screed evenly, the thickness of which will be 2-3 cm. After 28 days, you can finish and start the warm floor.
A simplified diagram of connecting a rod underfloor heating looks like this: "power grid - heating rods - thermostat".
Features and rules of operation
When operating a core underfloor heating, the following rules must be observed:
- The first start-up of the system is carried out after the screed or tile adhesive is completely dry, that is, not earlier than 28 days after the completion of installation;
- When installing or replacing thermostats, turn off the power supply;
- The strips of the core mat must not be stacked on top of each other;
- Before switching on, the heating mat must be unrolled and laid on the heated surface. It is forbidden to turn it on until the installation is complete - it will fail;
- It is forbidden to turn on the core floor without preliminary isolation of the contacts and cut lines;
- It is advisable to equip the electrical panel with a separate machine or switch that will protect the system in the event of short circuits or loads;
- It is forbidden to use a warm floor to dry wet surfaces;
- During operation, it is recommended to set the maximum heating temperature no more than 30 ° C;
- It is forbidden to cover the heating surface with metal sheets;
- It is unacceptable to start the system without first connecting it to the thermostat.
Preparatory work before installation
Before starting work, let's sketch out a small action plan:
At the initial stage of installation, it is necessary to decide on the place where the thermostat will be installed. The thermostat is installed on the wall, like a conventional switch, in the most convenient place at a height of at least 30 cm from the floor.
A hole is drilled in the place marked on the wall for installing the thermostat. Perpendicular to the floor, from the installation site of the thermostat, a groove is made in the wall for laying the power wire and the wire of the floor temperature sensor in plastic tubes or corrugation.
First of all, the surface is cleaned of dust and debris, it should initially be flat, without pits and drops. If necessary, the surface is leveled with a screed, the thickness of the screed should be at least 3 cm, if the layer is thinner, the screed will crack. The optimum screed thickness is 3-7 cm.
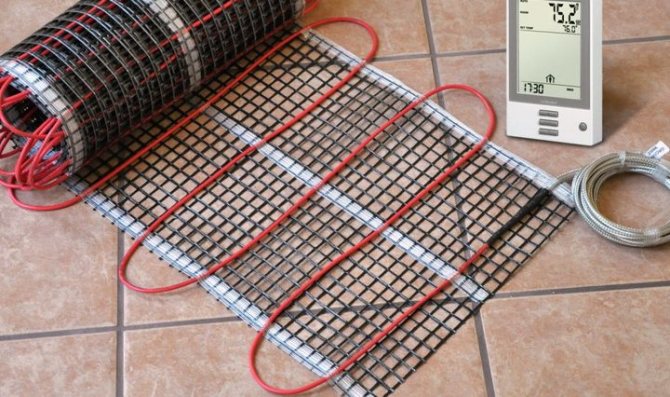

Before pouring the screed, it is necessary to treat the floor with a primer, this will improve the contact of the surface with the cement-sand screed. After the primer dries, you need to mark the places where the installation of a heated floor is not required (stationary furniture), also the indents from the walls to the heating cable (at least 5 cm) are taken into account.
To make heating the room more economical, it is necessary to reduce heat losses. For this, a layer of thermal insulation is placed between the concrete base of the floor and the heating cable. The insulating layer will make it possible to reduce heat loss by up to 30%.
VERTICAL - along the perimeter of all walls at the base of the floor. For this purpose, thermal insulation in the form of a special damper tape or ordinary polystyrene sheets 15-20 cm wide and about 1 cm thick is suitable. The insulation laid in this way will reduce heat loss through the outer walls of the room;
HORIZONTAL - on the concrete base of the floor, close to the vertical insulation, sheets of heat-insulating material with a thickness of at least 2 cm are laid.
The thermal insulation material must be mechanically strong and resistant to thermal influences. You can use material from such compositions as expanded polystyrene, expanded propylene, cork agglomerate, fiber-mineral boards, etc.
If an electric underfloor heating is installed in rooms with high humidity, a waterproofing layer is laid on top of the thermal insulation. This will prevent moisture from entering the subfloor. It is especially important in apartments so that in the future there will be no problems with neighbors below.
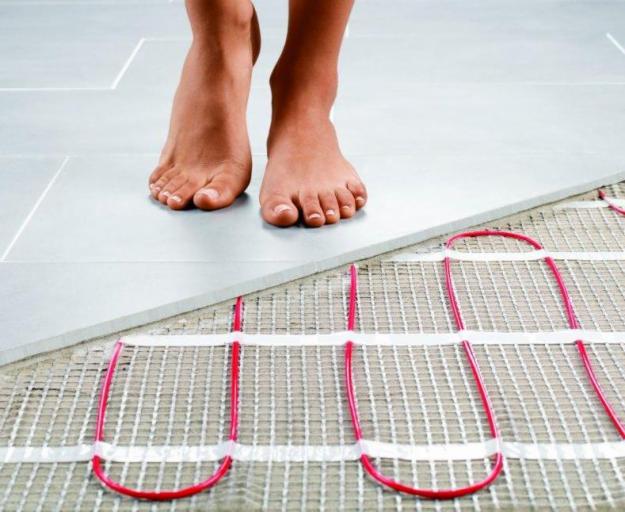

Distribution of heating elements and control units
First, a plan for installing a warm floor is created on paper. At the same time, it is taken into account that the heating wire or film should not be mounted in places where massive furniture and household appliances will stand. In places where heating pipes or other heat sources pass, it is also worth providing a buffer zone without heating elements. This is due to the peculiarity of electric underfloor heating.Unlike hydraulic systems, all heating elements of one circuit are heated in the same way, and if there is a restriction on heat output in the form of furniture without legs or additional heat is supplied from the outside, then the elements overheat and fail. In this case, furniture can also be damaged from overheating.
The result will be an irregular shape inscribed in a rectangle representing the room. And it is along the contour of this figure and inside it that the electric warm floor will fit.
This is exactly the biggest drawback of a warm floor. Rearranging furniture can significantly affect the performance of the system.
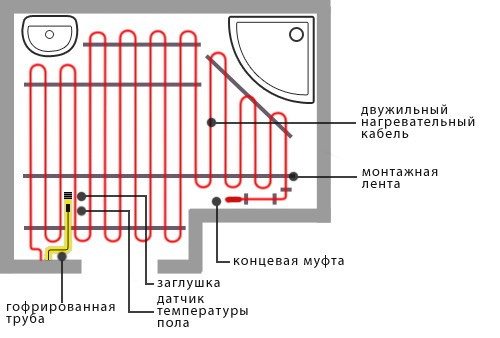

Schematic example of laying an electrical system in a bathroom
For different rooms, even if they are demarcated symbolically, it is better to form separate contours of the warm floor with their own separate regulators and power supply. If the screed is poured, a damper tape is laid between them on the floor surface.
When the layout has already been thought out on paper, you can transfer the layout directly to the floor.
In a convenient place on the wall, the position of the regulator for the underfloor heating is marked. At this point, a hole is made for the mounting box and the strobe is lowered to the floor. After the preparatory work and planning, you can start calculating the required amount of materials.
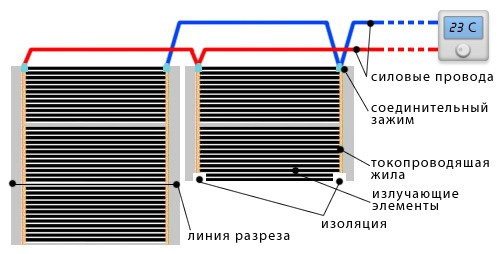

Film warm floor
Preliminary cement-sand screed and fastening of the mounting tape
Before laying the heating cable, a cement-sand screed is poured onto the surface with thermal insulation. The screed layer will help prevent overheating of the heating cable and will also provide a solid base for laying the heating cable.
If for some reason it is not possible to organize a preliminary tie, you can lay the cable on a metal mesh spread over the thermal insulation (with a small cell of 1-2.5 cm). The mesh, in this case, together with the heating cable laid on top of it, is poured with a finishing tie in one step. Due to the metal mesh, the screed is strong and monolithic.
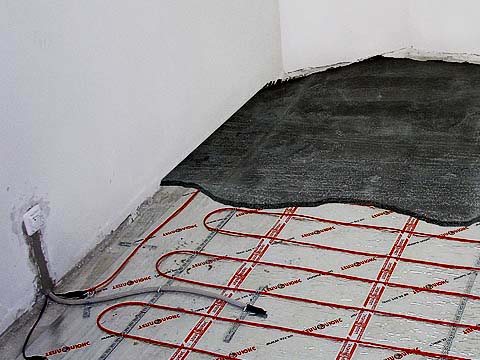

After sufficient hardening of the cement-sand screed, the floor is covered with special foil-clad thermal insulation (mounting foil). The entire surface of the floor is covered with foil, at the joints it is laid with a margin, and the edges are glued with foil tape so that they do not wrap up during the installation of the cable.
Such a foil-shaped heat-leveling shield will help to evenly distribute heat over the entire surface of the warm floor.
Mounting tape is used to securely fix the heating cable. An installation tape is laid on the floor surface every 50 cm and fixed with ordinary nails or self-tapping screws.
To fix the cable on the mounting tape, special brackets are provided, located at an equal pitch from each other throughout the entire length (usually 25 mm). With these brackets, it is easy to follow the required cable routing pitch.
Installation of heating sections
First, you need to return to the previously drawn up plan for laying the heating cable, carefully study such details as the order and step of laying.
Before unwinding the cable, you need to check its resistance.
The value of the measured resistance is recorded in the warranty card. It must match the one indicated on the cable gland label. The permissible discrepancy is ± 10%.
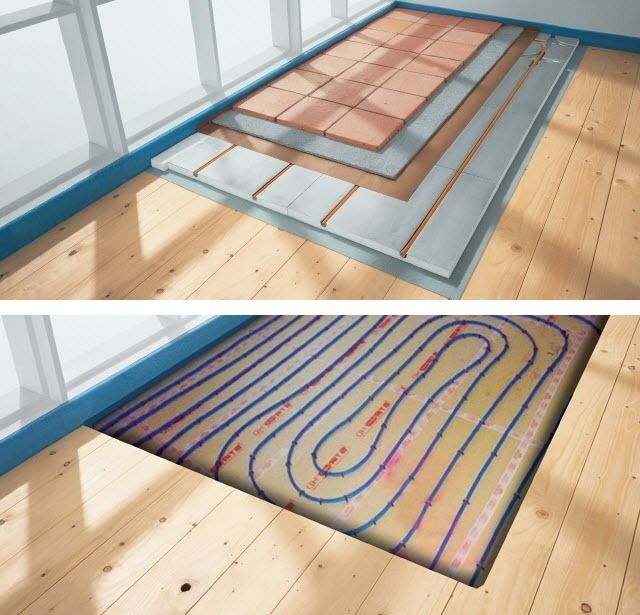

The cold end of the two-core heating cable is pushed into the corrugation and installed in the initially prepared groove. The connecting sleeve and the beginning of the cable are fixed on the floor to the mounting tape, and from this point the laying of the cable begins.
Moreover, the connecting sleeve must be located on the floor in such a way that it is completely filled with concrete screed.
In the process of laying, it is necessary to ensure that the cable lines do not touch or intersect, and also strictly observe a constant laying step throughout the entire heating area. In places where cable bending is required, the bending radius should not be less than 5 cm.
The end sleeve of the two-core heating cable is fixed on the mounting tape with the same condition as the connecting tape - it must be completely covered with a concrete screed. If a single-core heating cable is used for the installation of a cable heating system, then when drawing up a laying scheme, it must be borne in mind that both ends of the cable will be connected to the thermostat.
Laying technology
In this article, we will consider laying a warm electric floor under a tile using a heating cable, as well as a special mat. The preparatory work will be similar, the only difference will be in the main process.
Preparing the surface
First you need to remove the old flooring and clean the surface of debris. If there are no defects, you can do without a screed (rough). In the event that the floor has irregularities, it is necessary to initially level them with a solution, with a thickness of 3 to 7 cm.
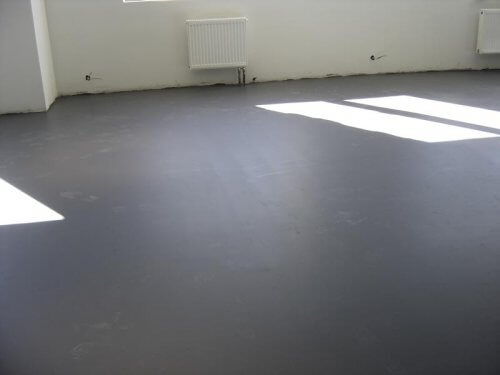

Creating a schema
Before the design work, it is necessary to draw up a diagram for connecting an electric underfloor heating under the tile, on which to mark the step of laying the wires or the heating mat.
Recommendations for drawing up a diagram:
- it is necessary to retreat from the walls at least 10 cm;
- in places where furniture is installed without legs, as well as household appliances, it is prohibited to lay the material (heat transfer will be difficult, and all the warm air will return back to the conductor, which will cause it to overheat and fail);
- it is not necessary to lay the material in a straight line, you can carefully cut the mesh to bend the track in the desired direction (this option allows you to reduce energy consumption, focusing on heating only in the necessary areas).
Material calculation
If you decide to make a warm floor under the tiles with your own hands as the main heating, it is necessary to carry out the calculation taking into account that a heater with a capacity of at least 140-180 watts is required for 1 m2. For the auxiliary heating system, you can use a power of no more than 140 W / m2 (80 W is also possible, it all depends on how well the room is insulated).
All you need is to calculate the area of the room (length * width) and subtract from this value the area occupied by furniture without legs and household appliances (since it is forbidden to lay material under them). As a result, you will get a useful heating area. After that, based on the result obtained, the required total power of the heating element and its length are determined. The linear power of one meter of the heating cable can vary from 16 to 21 W / m.
For example, if the area of the room is 10 m2 and you have chosen a heater with a power of 100 W / m2, then the result will be a total required power of 1 kW. We choose a cable of 20 W / m, the length of which should be 50 m (1000/20).
The thermomat is selected according to the same principle, based on the usable area and the required power. Additionally, it is necessary to purchase a mounting tape, with the help of which the heater will be fastened to the concrete screed.
Checking old wiring
As you understand, for a room with an area of 25-30 m2, you will need a sufficiently powerful electric heated floor under the tiles, which will have a noticeable load on the electrical wiring in the house. You must calculate the current cable size and determine if your wiring is suitable for the new heating system. If it turns out that the diameter of the veins does not match, it is imperative to replace the electrical wiring in the house with a new, more powerful one.Also check that the circuit breaker and RCD are suitable for the new current load.
Thermal insulation of the surface
Now we turn to installation and the first thing to do is to insulate the surface with high quality for laying an electric floor heating. The efficiency of using the system, as well as its economy, will depend on this. The best insulation in this case is considered to be penofol - a roll material with a self-adhesive layer and a foil coating. All you need is to glue the entire concrete surface with a butt joint, and then glue the joints with foil tape. It should be noted that penofol should go a few centimeters onto the walls to increase the thermal insulation of the room.
If you want to slightly reduce the height of the room, then instead of foam foam, you can put another insulation, for example, polypropylene or expanded polystyrene.
At the end of the robot, it is recommended to glue a damper tape on top of the insulation along the perimeter of the walls, the purpose of which is to compensate for the expansion of the coating when heated. You also need to put a metal mesh on top of the heat-insulating layer, which will prevent direct contact with the heater and will simplify the process of installing an electric underfloor heating under the tiles.
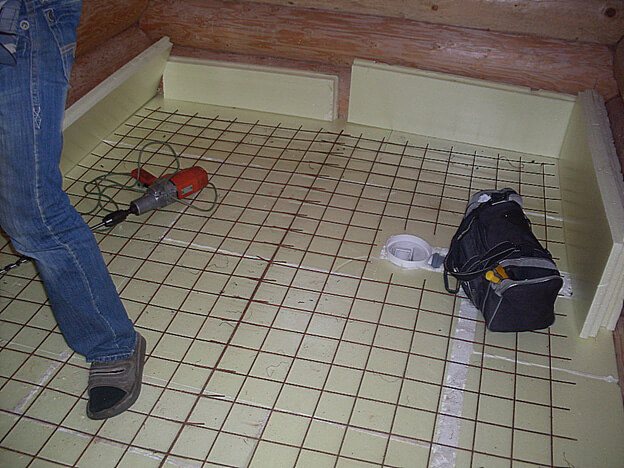

Installing a temperature sensor
To monitor and control the system, it is necessary to install a special thermostat and temperature sensor. The thermostat is a regulator (mechanical or electronic) with which you can set the optimal temperature regime, as well as the time for turning on / off the system. It is mounted in the wall, next to the outlets.
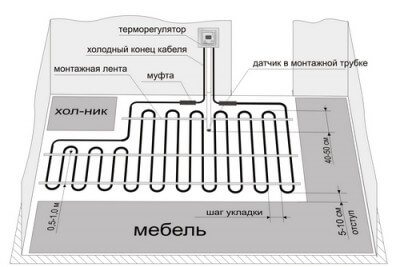

As for the temperature sensor, it must be installed in the floor itself. For this, a special groove is created in the wall from the thermostat, which is directed strictly vertically to the ceiling. Then the sensor is placed in a corrugated pipe and led to the place where the temperature of the electric underfloor heating is controlled under the tile. This place is the middle between the two turns of the cable, while there should not be any near intersections. The corrugation protects the sensor from damage, and also allows access to it at any time (for example, when it fails). For the sake of reliability, it is recommended to fill the end of the corrugation, which will be in the screed, with a sealant so that the solution does not get inside.
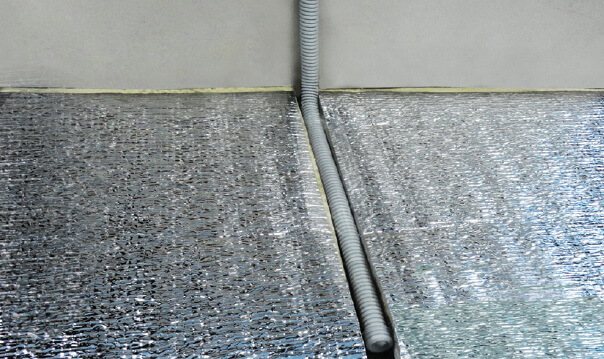

Heater control check
Before laying the cable (or mat), it is necessary to measure its resistance. This value should not differ from the passport data by more than 10%. To do this, you need to use a special device - a multimeter (shown in the photo below), which also determines where the phase is, if there is no color marking of the wires. If the resistance corresponds to the nominal, then you can install an electric underfloor heating under the tiles.
Fastening the cable (or thermomat)
Now that the surface is already fully prepared, it is necessary to fix the heating element. If you are using a cable, fix it with a mounting tape, as shown in the photo:
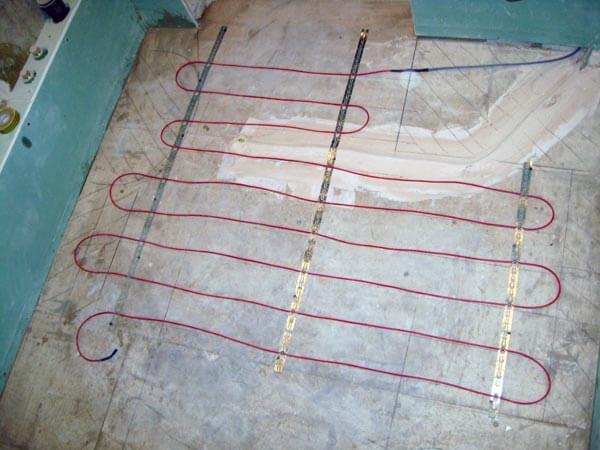

In this case, it is also recommended to use plastic clamps, which will make the process of fixing the electric underfloor heating under the tiles easier and faster.
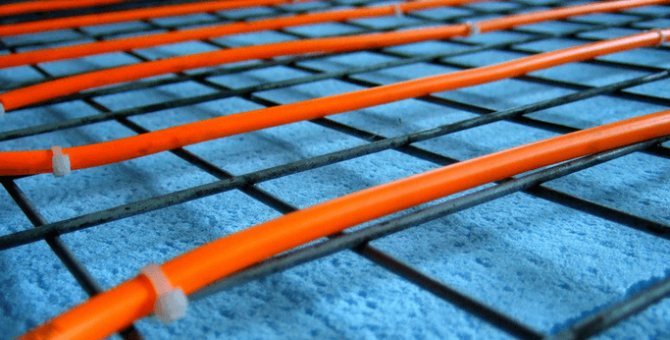

The distance between the turns must be the same over the entire area, otherwise the electrical heating of the floor will be uneven. Heating mats are easier to install because the distance between the turns is maintained along the entire length. All you need is to spread the material according to the diagram and connect it to the thermostat correctly.
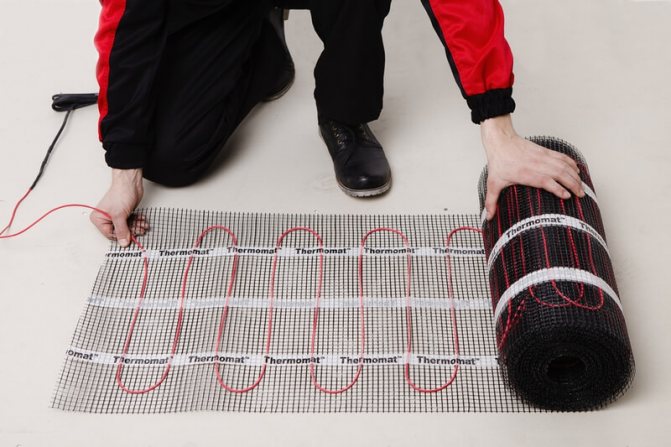

When the installation of the electric underfloor heating under the tiles is completed, it is imperative to check the correct connection by measuring the resistance with a multimeter. The resulting value should be the same as the one you measured before laying.
Filling the screed
In order to make a concrete solution, you need to prepare the following ratio of materials:
- 4 pieces of sand;
- 1 part cement;
- 5 pieces of crushed stone;
- 0.6 parts of water;
- 1% of the mass of cement is a special plasticizer (gives elasticity to the solution).
It should be noted that the amount of water must be small, otherwise cracks in the screed may occur. As for expanded clay and perlite, it is strictly forbidden to add them to the solution, because these materials disrupt heat transfer and are one of the reasons for overheating of the conductor.
The thickness of the screed cake should be from 3 to 5 cm. It is not recommended to go beyond these values. After pouring, you must wait until the solution has completely solidified. Despite the fact that the screed will harden in a couple of days, its complete drying will take place only after 4 weeks (and maybe more). Until this time, it is forbidden to turn on the electric underfloor heating.
We also draw your attention to the fact that the screed is only required if a heating cable is used. The thermomat can be used as a base for tile adhesive immediately after installation.
Laying tiles
After the screed has set (2-3 days), you can waste no time moving on to finishing the floor with tiles. It is recommended to do this only if you have experience, because you need to ensure that the surface is strictly horizontal. The tile "sits" on a special glue, after which the installation of an electric underfloor heating under the tile is considered complete!
That's the whole do-it-yourself styling technology. We recommend that you watch the video in which you can see some of the nuances of the event:
Video instructions for installing a warm electric floor
Heating cable installation
Also read:
- The cheapest and most economical heating in the house
- Advantages and disadvantages of underfloor heating
- The best manufacturers of electric underfloor heating
One of the alternative sources of heating a house or apartment is an electric underfloor heating system. Due to the ease of installation and ease of use, the cable floor is rightfully one of the most popular among consumers.
Before considering how to make an electric underfloor heating, we suggest that you familiarize yourself with the advantages and disadvantages that this system is fraught with.
Installing and fixing the temperature sensor and thermostat.
When the cable is laid completely over the entire surface, you need to install the temperature sensor. It is mounted in a corrugated tube and installed together with the supply end of the heating cable in one strobe. At the end of the tube, where the thermostat will be located, a plug is placed so that the solution does not get into it.
The tube with the sensor is laid on the floor, without crossing them between the heating cable lines.
In order for the temperature sensor to function normally, it is fixed together with the tube in the middle of the cable lines on the mounting tape. The floor sensor with a tube must be located along the cable at least 50-100cm in length.
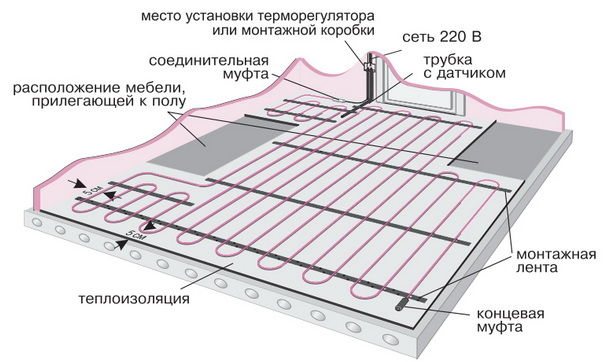

The thermostat is installed and connected after three wires are connected to the junction box: the floor temperature sensor wire, the heating cable supply wire and the 220 V power cord. The thermostat must not be placed in rooms with high humidity. It is not safe!
At this stage, the installation of the electric underfloor heating is over. You can start filling the cable heating system with a cement-sand screed.
Installation process
Before laying the wire, its resistance is checked and checked against the passport. A run of about 10% of the passport data is allowed. Installation of electric underfloor heating can be carried out both with fixing it to the reinforcing mesh using ties (without tightening), and with the help of special fastening tapes.
In the case of installing a heated floor in a bathroom or a bath, it is necessary to ground the reinforcing mesh under it and bring the grounding to the regulator. For this, a tinned copper wire is used. Actually, this is the answer to the question, is it possible to lay an electric heated floor in a bath? Yes, only the RCD module and grounding must be installed.
An infrared warm floor is simply spread over a layer of insulation. According to the technology proposed by the manufacturer, it may be necessary to fix it with special tape or for special ears on the strip.
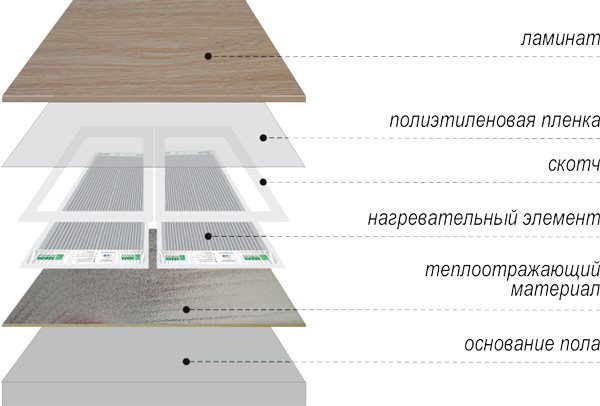

Film floor layers when installed directly under the laminate
In places where the wire passes over the dividing line of two floor slabs, it should be hidden in a piece of corrugated pipe 10-15 cm long. This will reduce the risk of cable breakage in case of possible thermal expansion of the slabs.
The junction between the heating cable and the power cable is located at a distance of 10-15 cm from the groove so that the connecting clips are subsequently recessed into the tie.
Important: Be sure to mark the position of the connection point on the plan of the apartment. This may be needed later in the event of a forced repair of the warm floor.
When all the elements are in place, the resistance of the wire is checked again. Only if it differs slightly from the previously made measurements, can the heating elements be tested by turning on the warm floor.
A corrugated pipe descends from the regulator along the strobe, the other end of which is placed in the middle between the nearest strips of the heating cable. A thermal sensor is inserted inside the corrugated pipe, with which you can regulate the operation of the warm floor. Once again, it is worth checking that the sensor is easy to get out and there will be no problems with its replacement.
If everything is normal, then the entire system is de-energized, and the regulator is removed before the end of all finishing work. The underfloor heating screed is formed. After it is completely dry, the system is checked again and, if everything is normal, the floor covering is mounted. If the screed is not needed, as is the case with a film warm floor, then laminate or linoleum is immediately laid.
Read more about the construction of traditional concrete or cement screeds here.
As you can see, making a warm floor with your own hands is quite simple and much easier than a hydraulic one.
The device is a cement-sand screed or self-leveling floor.
Before filling the cable heating system with a screed, it is necessary to make sure that it is working properly. For this, the warm floor is switched on for a short time. The layout of the warm floor with the placement of couplings and end couplings must be sketched, or better photographed and put into the warranty card.
It is better to prepare a screed for an electric warm one from mixtures specially designed for this. It is necessary to pour the liquid cement-sand mixture over the floor surface evenly and accurately, without damaging the cable insulation.
It is necessary to ensure that air pockets do not appear during the pouring of the screed, as they impair the heat transfer from the heating cable.
The thickness of the screed should be approximately 3-5 cm. The time for complete drying of the screed is indicated by the manufacturer of the mixture (approximately 28 days).
After the screed has hardened along the walls, it is necessary to cut off the protruding parts of the insulation (if any). Then you can start laying the flooring (ceramic tiles, etc.).


If during its service life the temperature sensor fails, it can be easily replaced by pulling it out of the corrugation through the thermostat box. That is why the temperature sensor must be installed in the tube.
Underfloor heating with electric and water heating is becoming more and more popular.
The latter often serve as the main heating system for private houses, and electric floors are widely used for additional heating of rooms.This factor, as well as a number of other reasons, made electric heating more in demand.
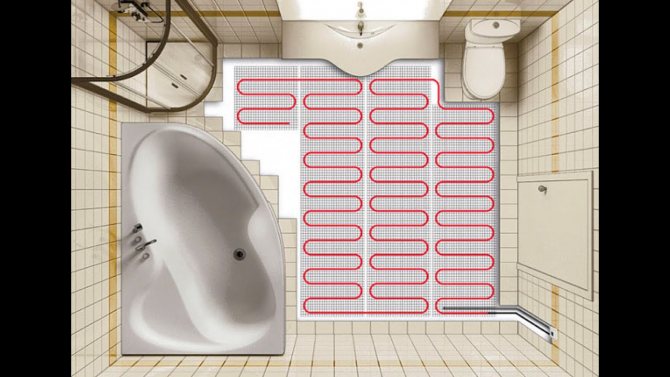

We propose to consider the design, principle of operation, as well as the possibility of independent arrangement of electric heated floors.
Filling the screed
Following the installation of an electric underfloor heating, a sand and cement screed is poured. This is the final stage. The height of the screed should vary from 5 to 8 cm. Care must be taken that the solution is distributed throughout the system. There can be no voids in the screed. To achieve this, it is made more liquid than standard. During its manufacture, a plasticizer is added to it. After pouring the screed, it must dry completely.
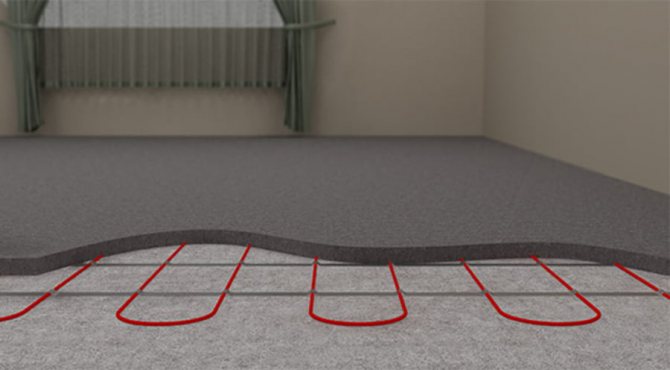

Pouring concrete on a warm electric floor
Then you can already make the finishing flooring. Best of all, of course, if it is ceramic tiles, granite or any other similar materials. This is explained by the combination of material and screed, which gives an optimal effect. The system, having warmed up, will be able to maintain certain temperature indicators, and not function all the time at great power.
There are certain requirements for boards, parquet, laminate and other similar coatings. The heating floor is put into operation in about a month, this time is enough for the screed to completely dry.
Types and device, as well as features of heating elements
As a heating element for an electric floor, a single-core wire or a two-core cable is often used.
The first option is notable for its low cost, but the increased background EMR imposes restrictions on its use in residential premises. The heating cable has two cores, one of which acts as a conventional conductor, and the other as a heating element. This design allows you to significantly reduce electromagnetic radiation, but increases the cost of the product.
More information about the above heating elements can be found on the pages of our website.
Installation can be greatly simplified by using a heating mat. This design is nothing more than an ordinary thermal cable, laid with a certain step width on a reinforcing mesh.
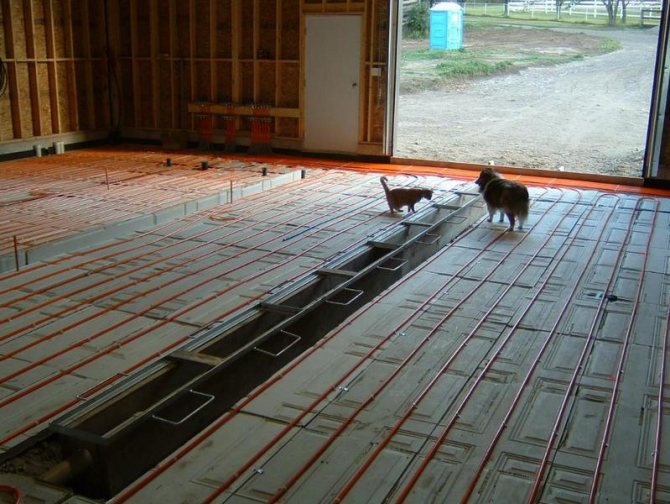

As a rule, the width of the mats is about 0.45-0.5 m, and the length can vary from 0.5 to 12.0 m (accordingly, the maximum heating area for one segment is limited). There is no standard for the size of the mats, so they may vary slightly from manufacturer to manufacturer. An electromat, like a thermal cable, is a one-piece structure, the footage of which cannot be changed arbitrarily.
Bar structures are considered a subspecies of electric mats. They use special carbon rods with the addition of copper and silver as heating elements. Heating elements are connected in parallel with a certain pitch.
The main advantage of this design is self-regulation. That is, if the temperature on any rod has risen due to poor heat transfer (for example, furniture has been installed), then the heat release decreases. Thanks to this property, the mat can be laid over the entire area of the room.
Infrared film. This heating element is widely available relatively recently, literally at the beginning of the century.
Used in the title, the term "infrared" is a marketing ploy aimed at distinguishing this product from a number of other heating elements.
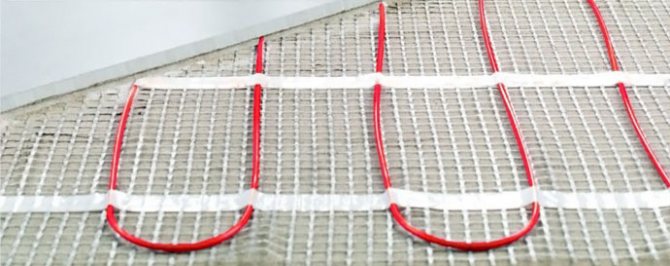

As you know from the school physics course, infrared emitters are also called thermal, therefore, any heating device can be attributed to this category. The design of a film infrared heating element for a warm floor is shown in the figure below.
Types of flooring
Underfloor heating is a heating system without the usual radiators. The electrical cable in this system or the water flowing through the pipes is a heating element.They are placed over the entire floor area. In this way, the room is evenly warmed up.
The "warm floor" system is enriched with several types of coverage, combined into groups based on installation features:
- sets designed for rooms covered with laminate, carpet, parquet or linoleum;
- selection of heating elements for floor coverings with tiles and porcelain stoneware;
- heating cable for installation in a cement screed.
For the installation of different materials, there are different installation methods for heating elements.
Underfloor heating has differences in design, but basically all types are similar in multi-layered construction. An insulating layer is placed on the base, and heating devices are installed on top of it.
Then the cement screed is set up (if necessary) and only then the floor covering is laid out.
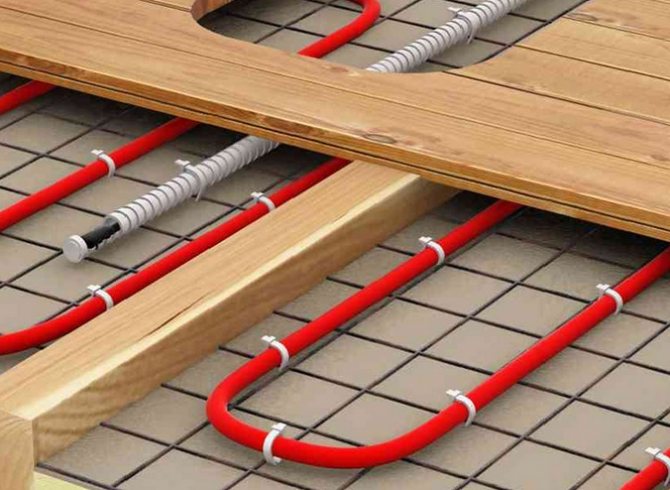

Hot water floors are heated and controlled by means of a mixing unit. The heat carrier circulates along the closed circuit of the pipes - hot water, which is heated in the boiler and moves into the pipes, passing through the mixing unit.
This option is recommended for private houses, for apartments with separate heating. Most often they are installed in the initial period of construction. The base is isolated from water flows and insulated, and then pipes are installed on it.
We recommend: How to install a warm floor in the country?
By connecting them to the manifold cabinet, the structure is poured with concrete. The finishing coating is laid from above along the screed.
Typical technologies for laying electric underfloor heating
Before giving several laying schemes, it is necessary to explain what affects the design. These factors include:
It should be taken into account that the minimum thickness of the thermal coating is selected based on strength criteria. At the same time, the installation technology does not allow an unreasonable increase in the thickness of the screed, since this affects the inertness (time) of heating (the floor heats up for a long time). Accordingly, the sensor of such a system may not have time to respond to the difference in daily temperature.
On the other hand, a 60-100 mm coating in such a situation can accumulate heat. With this option, you can make a supply of heat, including underfloor heating at night, when a preferential tariff is in effect.
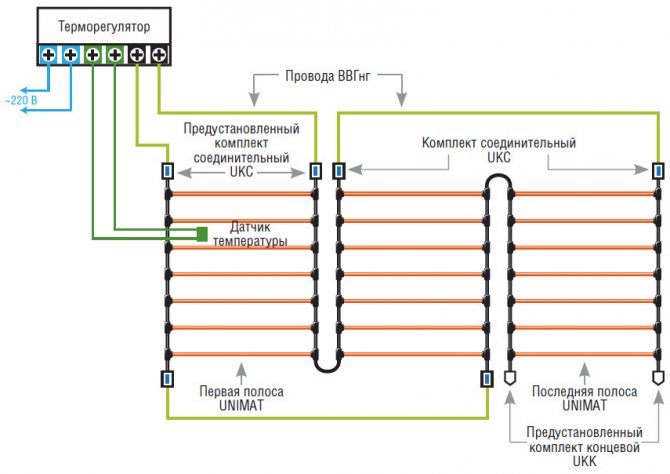

Instructions for laying an electric floor on an old base
If you make fasteners on concrete, then the heat loss in percentage will be about 30-35%.
Provided that the axis of the thermal cable will be at a distance of 10.0 mm from the base, and the pitch will be 70.0-75.0 mm. In this case, you should opt for a cable with a nominal value of 10.0 watts per meter. The cable is fastened to the base on the mounting tape (first, you need to lay the insulation on the base).
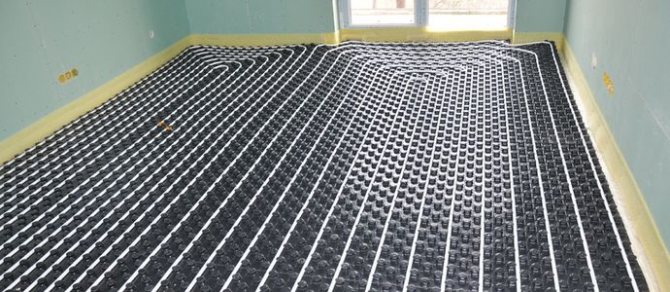

On top, an even layer of tile adhesive is applied. When it dries, you can lay a tile without a screed or other coating in compliance with the technology of its installation, for example, pre-lay a layer under the laminate before installing it.
Laying in grooves
If the conditions do not allow raising the floor to the required level, it is allowed to brick the thermal cable into the grooves. It should be noted that this technology is unacceptable for shell rock, foam concrete or other material that has low thermal conductivity.
This method is not acceptable for insulating load-bearing floors, since it violates their strength. As a rule, it is used to warm up open areas.
The technical characteristics of the thermal cable in such cases are selected based on the depth of the strobes. If they are not more than 10.0 mm, then you can use a low-power heating element for a warm floor. When the depth exceeds 20.0 mm, the power consumption can be increased to 17.0-18.0 watts per meter.
Correct laying of the intermediate screed
This method can significantly reduce heat loss. Below is a table of heat losses.
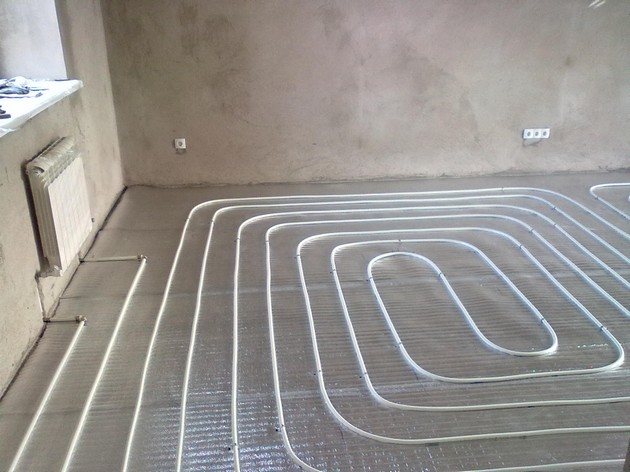

Based on the above table, it can be stated that the maximum screed thickness may not exceed 20.0 mm. If the base is located above an unheated area (for example, a balcony, loggia, etc.), it is advisable to increase the heat-insulating layer to 40.0-50.0 mm.
The best solution is to reinforce the intermediate screed with polypropylene fiber. The further procedure is the same as for point 1 (installation on an old base).
Thermal insulation application
Heating elements of the electric floor are mounted on an insulated surface (GVL, polystyrene or PVC plates, etc.).
It is desirable that the insulator has a foil surface. It should be located in the border area, between the cement base and the self-leveling screed.
It should be noted that this installation option is not durable and reliable, but, nevertheless, its popularity is quite high, since it is easy to install.
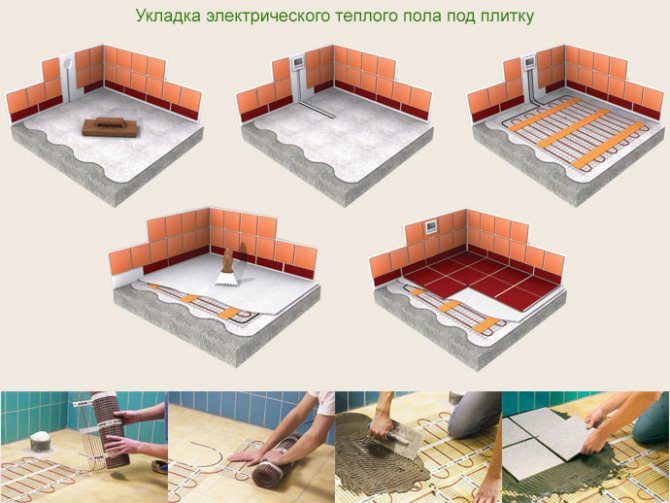

Applying a mounting grid
It is most correct to lay a wired underfloor heating element in this way. In this case, you need to fasten the cable to the mesh with plastic clamps, as shown below.
After the term installation has been completed, the assembled structure rises somewhat above the base (you need to put it on some kind of support of the appropriate size), after which it is poured. As a result, we get a thin layer of reinforced concrete, inside which there is a heating wiring.
This method of termo installation allows you to create an economical and reliable underfloor heating with a minimum inertness of the heating temperature.
Underfloor heating independently under tiles and porcelain stoneware
Rooms with tiled and porcelain stoneware floors are recommended to be insulated with heating mats; a core insulated floor is also used. Heating systems are fairly easy to install.
We recommend: What should be the laminate for a warm water floor?
The kit contains:
- roll of heating mat;
- corrugated tube;
- printed installation instructions;
- warranty card.
For operation, a thermostat is required as a control element.
Taking into account the design features of the heating mats (they are not shortened, they cannot be lengthened), therefore, you need to choose the right set.
This heating system is simply mounted on a place free of furniture. The mesh is cut where the cable is located. Some models are equipped with a self-adhesive base. Installation is a simple process.
Dry screed technology
This option is no less reliable than the one described above. It is called dry, because during the manufacturing process it does not need to be poured with concrete-sand mortar. Below is a brief step-by-step instruction for assembling and laying with your own hands an electric floor in a house or apartment:
Concluding the topic of laying an electric floor, it is necessary to refute the false statement about the impossibility of its use in a wooden house (or from a bar). Below is an example of a circuit for such an installation.
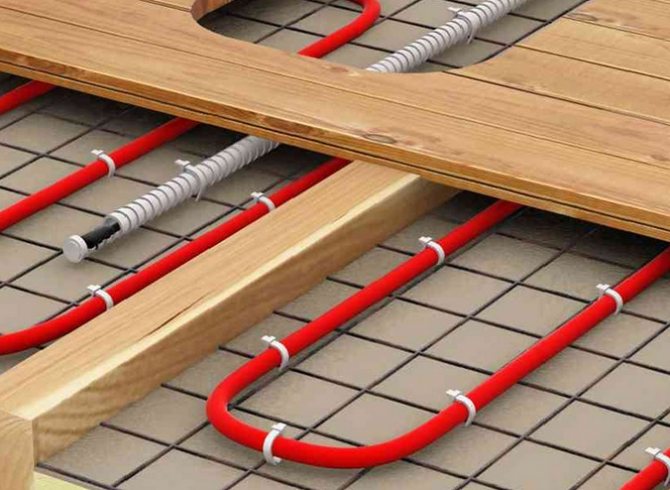

Laying infrared thermal film.
Concluding the section on laying an electric floor, it makes sense to describe in detail this process for a film coating due to its popularity. From the materials we need:
When everything is ready, we proceed with the installation, provided that the horizontal of the floor is leveled, the algorithm of actions will be as follows:
This completes the process. Please note that this option of an electric underfloor heating makes it possible to repair it (replacement of heating elements). To do this, it is enough to remove the cover.
Preparation of the base
When we make an electric underfloor heating with our own hands, it is important to carefully prepare the base.
At the stage of preparing the foundation, we carry out the following activities:
- We remove the old coating and revise the screed.In the event that it is required to mount an infrared thermal floor and the screed is in a satisfactory condition, then the surface is simply thoroughly cleaned from dirt and dust. If the installation of a wired underfloor heating is needed, then it will not be possible to do without removing the old base, since a new screed is required in order to hide the cable, and this will "eat" the height of the ceilings.
- The next stage is the laying of a moisture-proof coating, a polyethylene layer is widely used in this regard, but if desired, it is permissible to use your own version, for example, roofing material. Further, a damper film is attached to the walls of the room. It guarantees compensation for thermal expansion during heating.
- Then a heat-shielding layer is laid. Laying this layer will significantly reduce heat losses through the base of the floor. The type of thermal protection is selected depending on the orientation of the room and the type of base.
- If there is an unheated room under the floor, then the thickness of the insulating material should be at least ten centimeters, if a warm basement or other living rooms are made under the ceiling, then it is permissible to get by with a thickness of five or two cm.
- Further, if the cable type of the underfloor heating is laid, then the cable is laid with further filling of the screed, and if it is just necessary to level the surface, then self-leveling floors or screed are made.
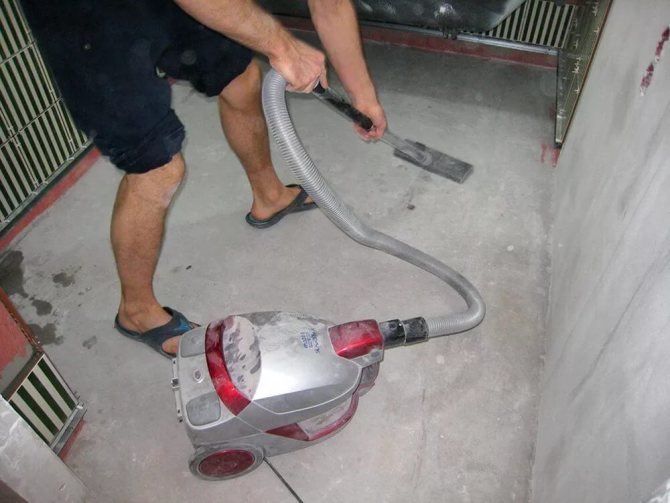

Areas of application of the electric floor
Due to its specificity, underfloor heating is used in conjunction with centralized heating in houses and apartments. Here are some examples of its effective use:
Heating of the kitchen and rooms. This type of space heating helps to normalize humidity and temperature. Uniform heating of the floor surface prevents convection currents, and the electronic thermostat automatically maintains the set parameters.
Application in damp rooms. If you correctly connect the system (via an RCD or a differential machine), as well as ensure reliable grounding of the electric floor and install waterproofing, then you can take a shower without a pallet or rubber mat.


Balconies and loggias. Even on a glazed balcony or loggia, you can get a cold in the winter, you can fix the situation by supplying them with electric floors. It is wiser than making a radiator there.
Which system to choose
Underfloor heating systems are divided into water-based and electrical ones. Both types are in demand, and it is impossible to say for sure which one is better. To determine the choice, you should familiarize yourself with their characteristics, compare the pros and cons.
Water floor
The main condition for the installation of water floors is the possibility of direct connection to the central heating system or the arrangement of a separate boiler room. In apartment buildings, such floors can only be used if they were originally included in the project. In standard city apartments, their installation is prohibited, since the water pressure in the system is designed exclusively for radiator heating.
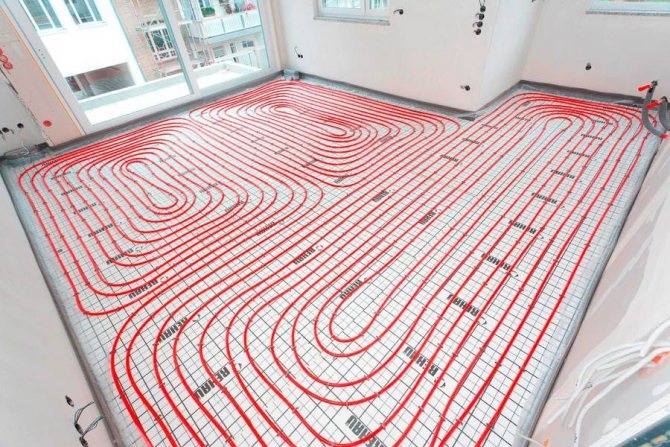

Water heat-insulated floor
For the installation of underfloor heating, metal-plastic or polymer heat-resistant pipes are used, thanks to which the system operates smoothly for 40-50 years, provided that it is properly installed and connected. Such heating is low temperature and is most often used as auxiliary heating. At the same time, it can also act as the main heat source, especially for small spaces.
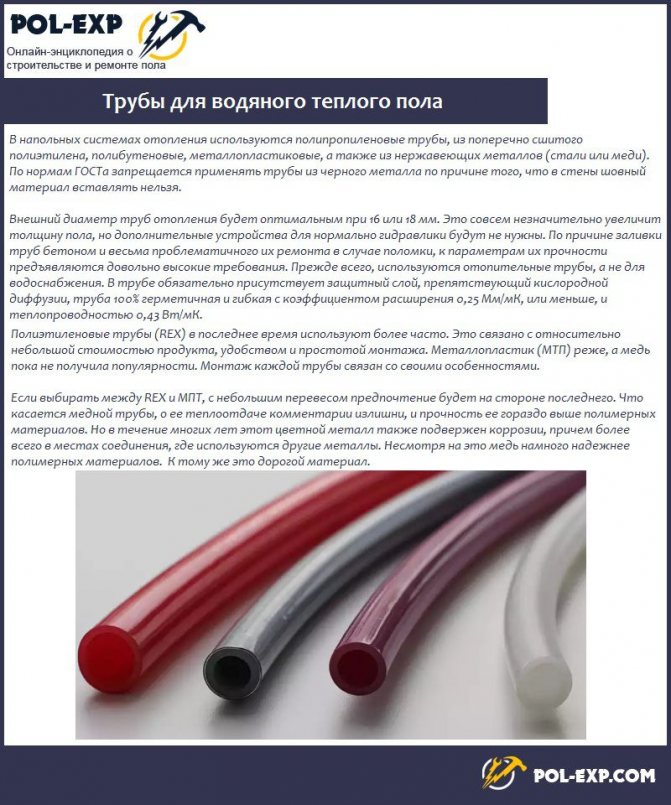

Pipes for water underfloor heating
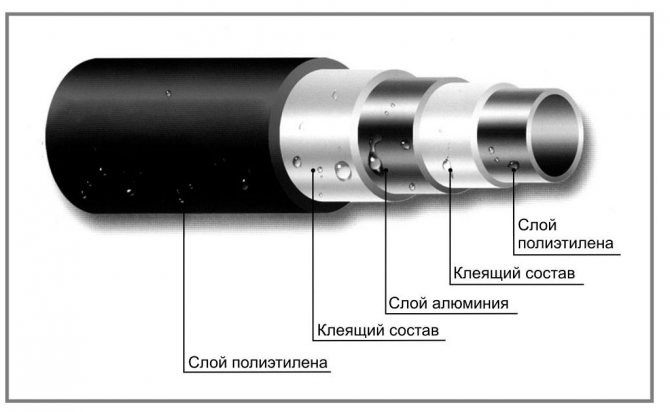

The structure of the polyethylene pipe
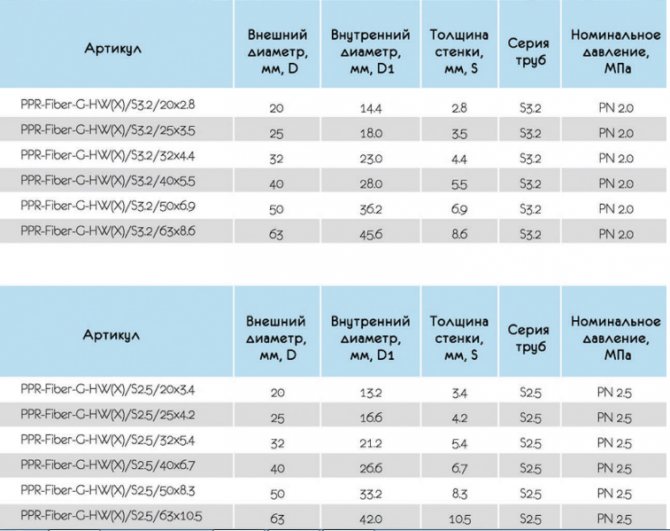

Table of characteristics of polypropylene pipes
The system consists of a distribution unit, which includes a manifold, pump and mixing unit, and a heating circuit.The optimal area for heating with one circuit is considered to be 10-15 m2, therefore, for large rooms, a system with several circuits and the possibility of separate shutdown of each of them is designed.
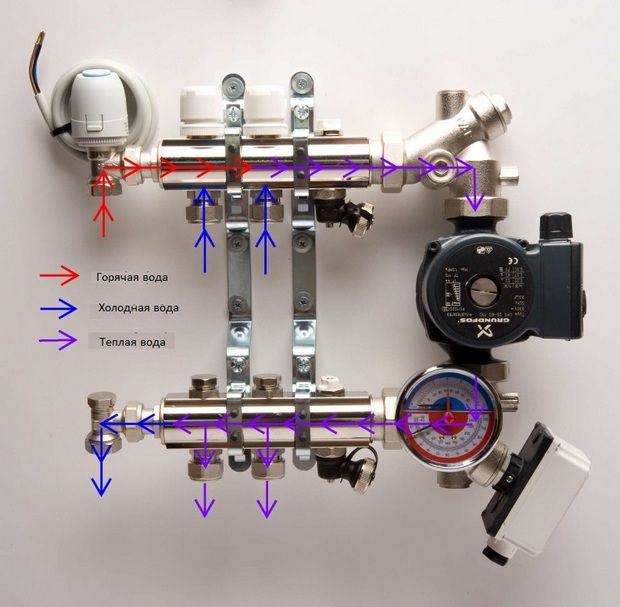

Collector diagram for warm water floor
Advantages of a water floor:
- long service life;
- low energy consumption;
- safety;
- there are no restrictions on the arrangement of furniture.
Minuses:
- the complexity of design and installation;
- large thickness of the structure and, as a result, high load on the base;
- in the event of a leak, a major overhaul of the floor and a complete replacement of the circuit are required.
Electric floor
Electric underfloor heating systems are equipped with various types of heating elements, and, depending on this, are divided into cable, film and thermomats.
| Floor type | Characteristics |
Cable | The most common type, characterized by the simplicity of the device. Installed in a screed or a layer of tile adhesive, it is convenient when laying in a small area. The cable is produced completely ready for installation, so it cannot be shortened or extended. In order to avoid overheating, after installation, furniture must not be placed above it. |
Film | It is a thin strip of heat-resistant polyester with heating elements sealed inside. Such a device provides very fast and uniform heating. Foil floors are assembled from individual parts on site and placed directly under the floor covering. They cannot be installed in the screed and tile adhesive, since the alkaline environment destroys the film |
Thermomats | A kind of cable system. Available in thin fiberglass rolls with fixed cable. When installing on difficult surfaces, it is permissible to cut the fiberglass in order to more conveniently unfold part of the section. The use of electric mats greatly simplifies installation of the system |
Prices for underfloor heating Caleo
warm floor caleo
Benefits and features of underfloor heating
If we compare this technology with its water analogue, for example, XL - PIPE, then the first thing that catches the eye is the price level.
Water systems are significantly more expensive than electrical counterparts. This is due to the fact that it is necessary to install expensive equipment, a liquid thermostat for controlling the system, a boiler or boiler, etc., for all this you will have to pay a lot of money.
It is also worth mentioning the setting of the parameters of the thermostats of water systems, you will not be able to use the remote control for this, you will need the help of a specialist. The electrical concept makes it possible to adjust the controller yourself. The termite operating instructions describe in detail how to do this.
On the remote control, you can set the warm-up time, set the maximum temperature, check the health of the main units, etc.
Features.
It is believed that the electric floor is harmful due to the high level of EMI. This is not entirely true, a good European manufacturer will never launch a product on the market that does not meet the accepted standards. Actually, this is the answer to the question of which manufacturers are better.
The system is practically beyond repair, you can check the serviceability, search for a break, but the cable heater is such that it is not supposed to be repaired.
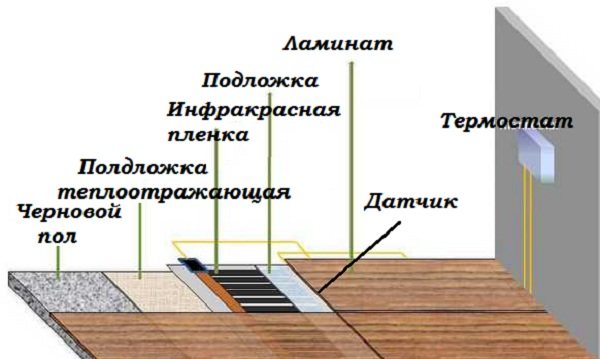

On the other hand, the technology is designed to operate the system for 15-20 years. This is the period that assumes that new renovations will be carried out. Therefore, if the system barely heats up or the heat spreads in places, it is dismantled to the base (tiles, adhesive coating are removed), after which a new installation of the warm floor is done.
It should be noted that this feature is also typical for water systems.
Note that in some options for a dry electric floor heating it is possible to dismantle the coating, therefore, repair (to be precise, replace) the heating element.
Actually, the only serious drawback of underfloor heating is high energy consumption. The operation of the water system is much cheaper.
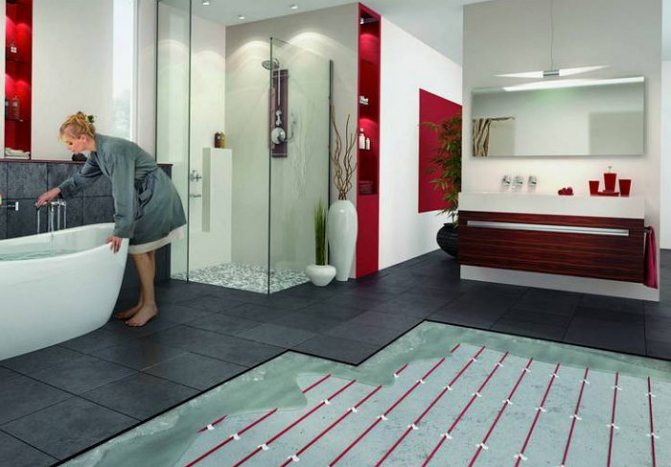

Well, now it's time to finish the article. All the material that I wanted to share has been reviewed. I hope it will be useful to you, and you will use it if you need to install a warm electric floor with your own hands Improve your own practical skills and gain all the new knowledge, as they say: "It's never too late to learn!" That's all, thanks for your attention, successful and easy repair!
Infrared underfloor heating construction
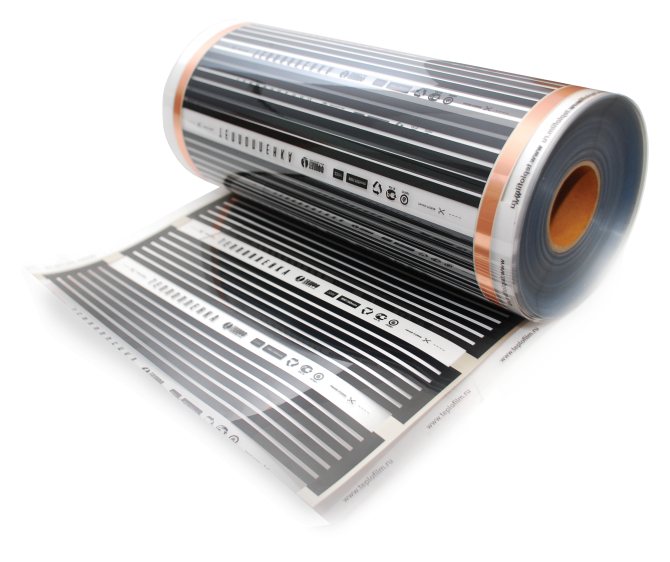

The heating element of infrared underfloor heating is a special heating film, which exhibits a high degree of resistance to mechanical damage. Such a film is made using dense polymers - polyurethane or lavsan. The base consists of two layers, between which elements that provide heating are located. They are carbon or bimetallic.
At the edges of each heating element there are conductors to which the power cables are connected. This is complemented by the included thermostat, which allows you to control the heating level using sensors placed on the floor.
Comparison with other underfloor heating systems:
- Infrared underfloor heating is incompatible with ceramic tiles;
- It can be used as the main source of heating for an apartment;
- Infrared heating system provides uniform heating of the room;
- Laying should be done on those areas of the floor where there will be no heavy furniture. In addition to the fact that wooden furniture will gradually dry out, it can also deform the underfloor heating film;
- The infrared floor ionizes the air in the room, which is beneficial for the health of the residents;
- You can install an IR floor with your own hands in 1 day.
How to install an infrared underfloor heating

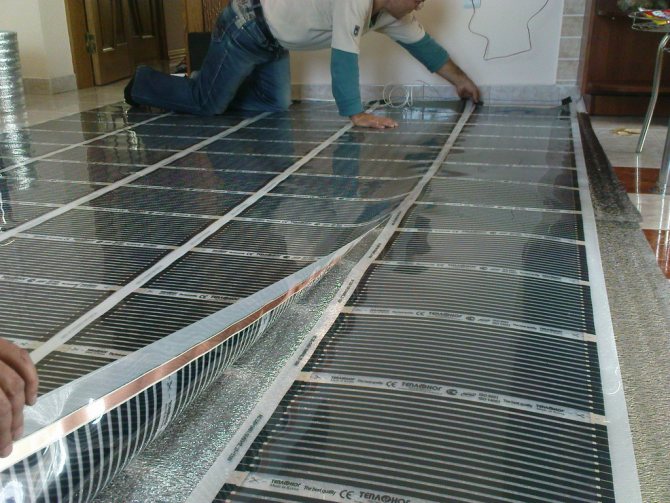
The sub-floor is being prepared - a heat-reflecting material is spread on its surface;- The IR film is rolled so that the copper strip is at the bottom;
- The thermal film is fixed with tape, and the bare wires are inserted into the clamps;
- The thermostat is connected, which is located above the thermal film;
- The control panel of the thermostat is mounted on the wall, the wires of the IR film are connected to it;
- On top of the film, you need to lay a protective coating - a polyethylene film or a substrate under the laminate;
- A topcoat is laid on top of the substrate.
Rules and features of the operation of infrared floor heating
The film infrared floor belongs to the class of low-temperature heaters, therefore its temperature should not be set above 35-40 ° C - this can create discomfort for the feet of residents. This type of warm floors is well combined with such finishing materials as laminate, linoleum and carpet, tiles are incompatible with it. Using a thermal sensor, you can set the required temperature, it is not recommended to exceed the values of 27-28 ° C, otherwise the laminate may dry out under the influence of temperature.

