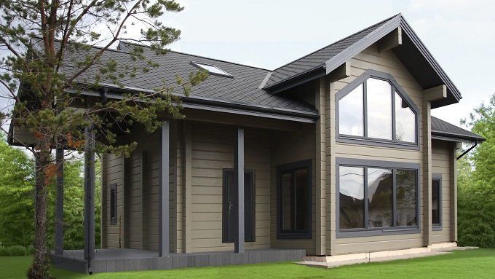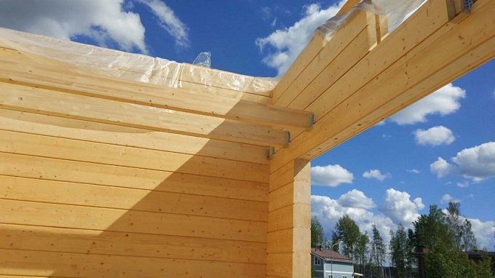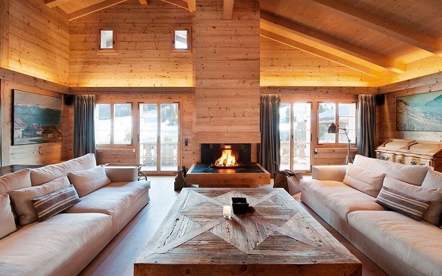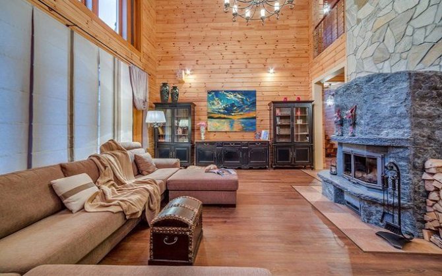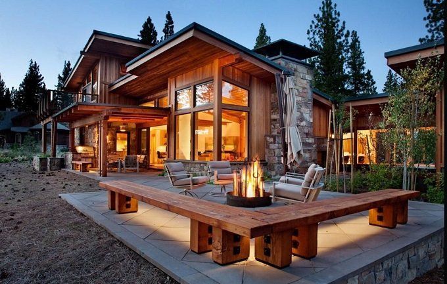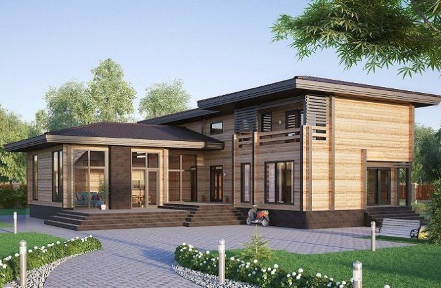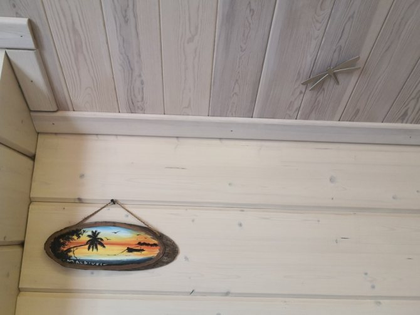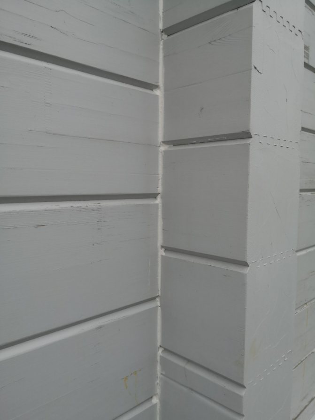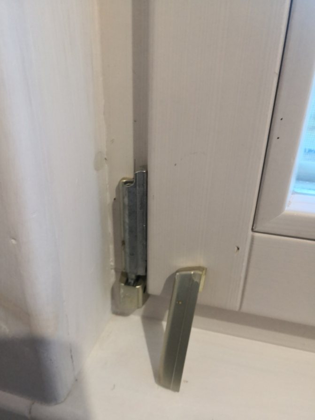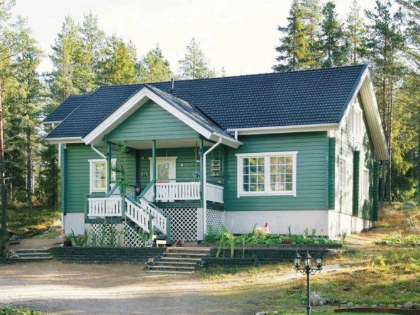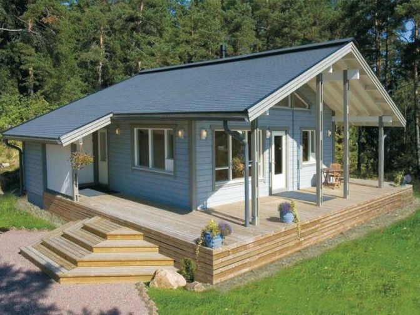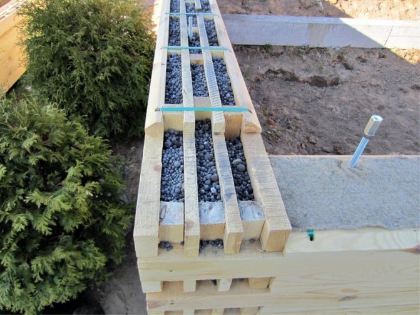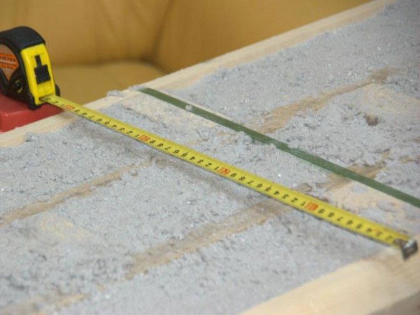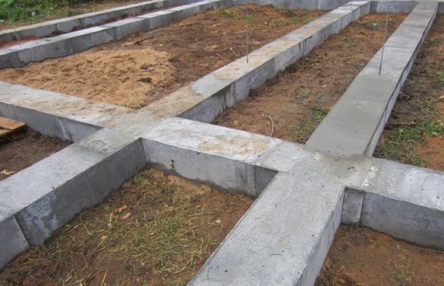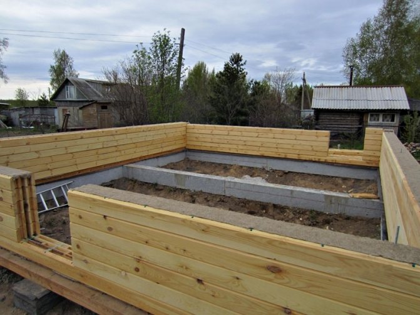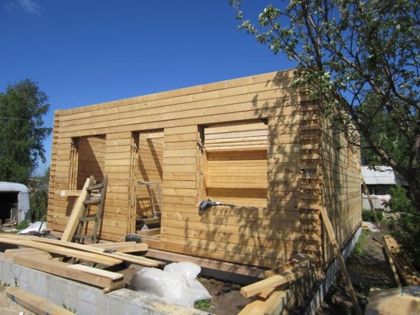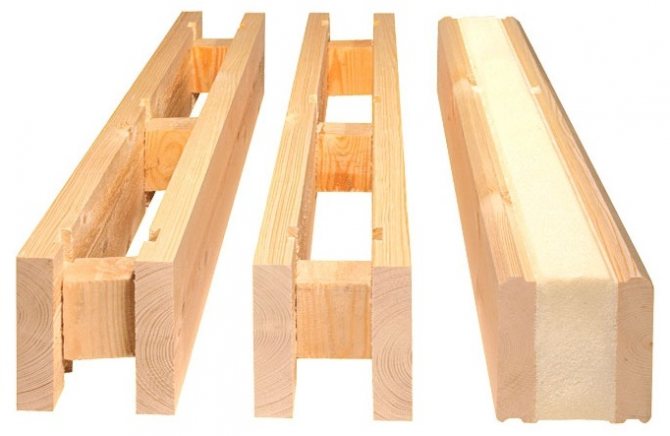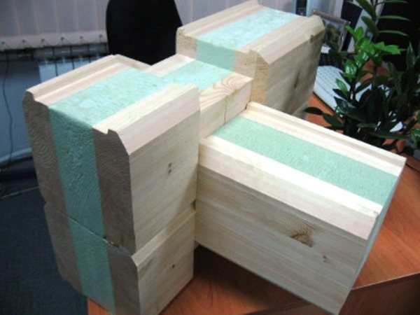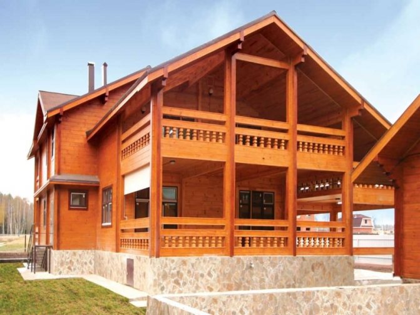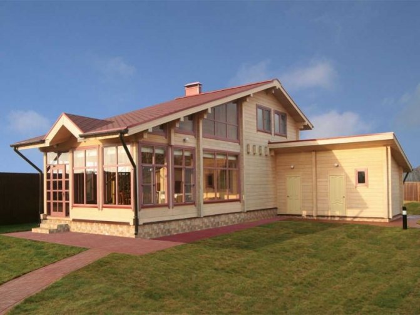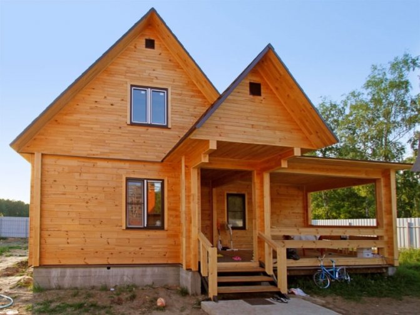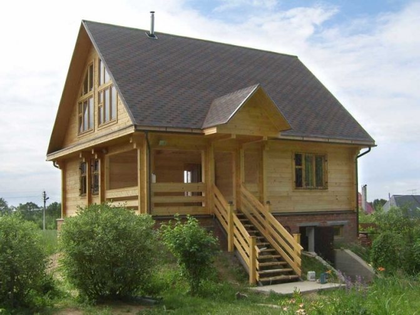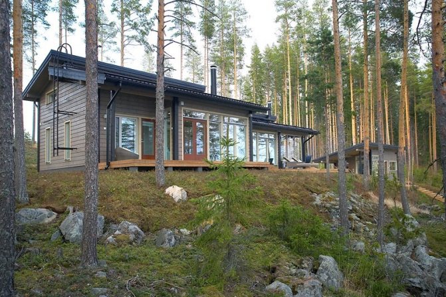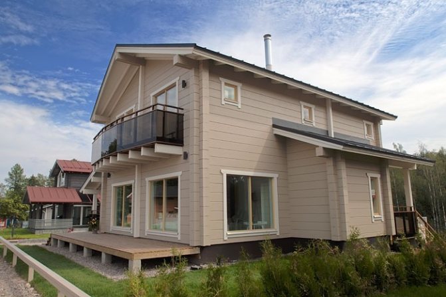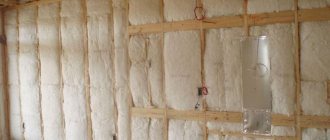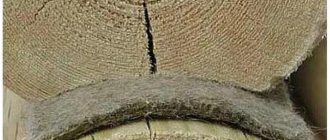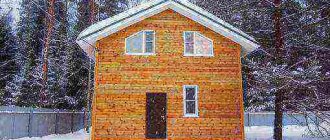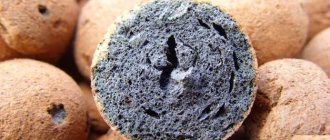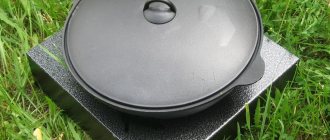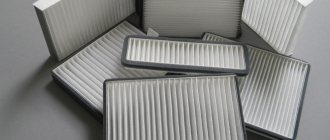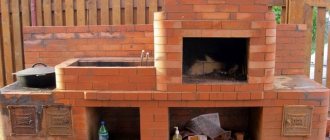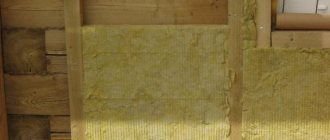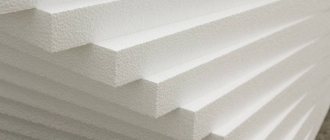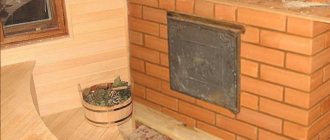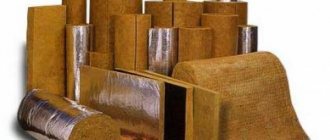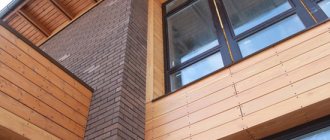In our work, we are constantly faced with such questions from clients:
- Is the house made of laminated veneer lumber cold?
- Is such a house blown out?
- What is the thermal conductivity of wood compared to other materials?
- Do I need to insulate a house from laminated veneer lumber?
- What wall thickness is needed for year-round living?
- How much will it cost to heat a house?
The client's questions and concerns about them are understandable. Winters in Russia are cold and a large home heating bill can be a major problem.
Realizing this, our clients prefer to thoroughly study the issue of heat loss and make the necessary calculations before building a house from laminated veneer lumber, because in the end, the cost of housekeeping is usually a priority.
In this article, we will try, based on our own experience, to reveal the topic of keeping warm in a wooden house made of laminated veneer lumber.
Is the house made of laminated veneer lumber cold?
This is the most popular question from our clients.
A house made of laminated veneer lumber will be warm if heated. The only question is how much heat is needed to maintain a comfortable temperature. Without heating in winter, a wooden house, even with the thickest walls and modern multi-layer insulation, will inevitably cool down to the ambient temperature. Thus, how warm the house will be is determined by two factors: heating intensity and heat losses.
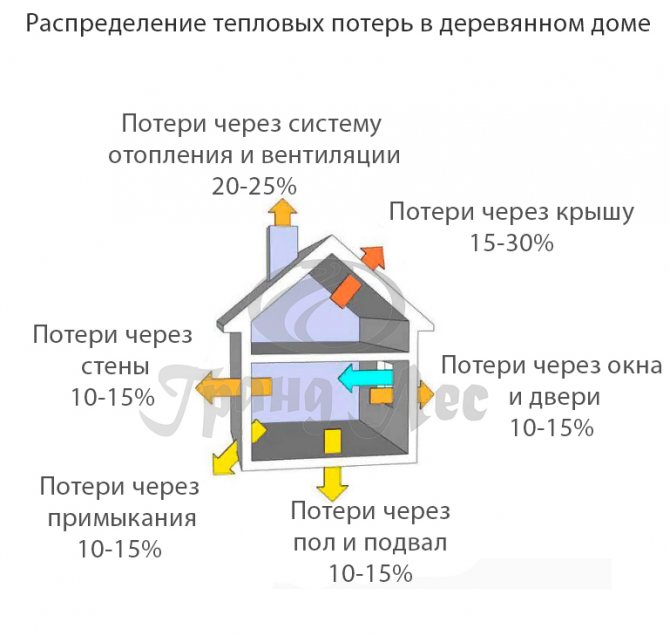
Below we will present a comparative diagram of materials, in which the heat-conducting properties of popular building materials will be clearly indicated.
Looking ahead, let's say that among the wall material, wood has the lowest thermal conductivity and, as a result, it will be much easier and cheaper to keep heat in a wooden house under equal conditions.
Is the house blown out of laminated veneer lumber?
The second most popular question is about the heat-saving properties of a country house made of laminated veneer lumber. There are many articles and videos on the Internet that feature problem houses. In these materials, thermal imaging measurements were made, which revealed cold blown areas in the load-bearing walls of the house. More often - in corner joints, less often - directly in the solid wall.
After reviewing a number of such materials, we assume that a number of typical mistakes were made in problem houses, typical of inexperienced construction companies, low-quality and cheap building materials, and unskilled builders.
With a high probability, these problems appeared for a trivial reason: they decided to save money. Save money on materials, on builders, on a project.
There are many reasons why a house might be purged, but they all boil down to three fundamental mistakes:
- The technology for the production of glued beams has been violated;
- The beam has an uneven profile and as a result - increased gaps and loose joints; - The bar is unstuck; - The beam jars and leads - its geometry is violated; - The timber has internal stress and deforms over time; - The timber is poorly dried and has a moisture content above 15% and, as a result, the timber shrinkage goes beyond the norm of 2-3%;
- House assembly technology is violated;
- Low-quality mezhventsovy insulation was used; - Screw ties are loose or not installed at all; - Nagels are absent, or installed with violations of technology; - The shedding on windows and doors was installed with violations of technology; - The rafter system and the roof were installed in violation of technology;
- The builder saved on materials and work;
- The foundation is not insulated; In winter, the foundation freezes through, becoming a kind of "refrigerator" on which the house stands. Through the contact patch between the foundation and the walls, the load-bearing walls quickly freeze through. To reduce freezing of the foundation, it is additionally insulated along the perimeter to the entire depth of occurrence. Thus, the foundation slab will be less prone to freezing and has a temperature several degrees higher than the frozen soil. - The floor is not insulated; Even with an insulated foundation, it is necessary to additionally install floor insulation. In conjunction with a correctly installed basement insulation, the insulation on the floor allows you to maximally isolate the house from heat leaks through the floor. - The roof is not insulated; A very vulnerable place in the house from the point of view of heat loss is the roof and the place of its installation to the load-bearing walls of a wooden house. If the roof of the house is not insulated, heat loss can be 15-30%, which is unacceptable. - Used cheap double-glazed windows and doors;
All these problems can be avoided by not making the mistake of choosing a construction company.
Insulation outside
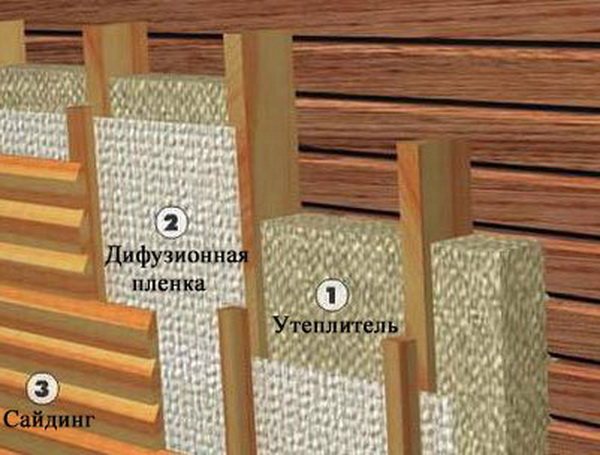

Installation of insulation outside
After checking the joints, deciding on the heat insulator and calculating the required thickness, you can begin to insulate the house.
Necessary materials:
- first of all, you need to purchase bars for the frame;
- insulation (any that you buy);
- finishing materials (siding / lining);
- fasteners and tools;
- wind protection (you cannot do without it).
It is worth noting that if you are not going to plaster the outer wall, but to trim it with siding or clapboard, then there is no need to purchase the bars.
On a note: The front side of the wall can be finished with polyurethane spraying or foam. However, it is best to use a ventilated cover (considered the best of all of the above).
Thermal insulation technology for a log house (hinged ventilated covering):
- All walls should be treated with antiseptic agents.
- Remove all existing cracks and holes that are between the timber. You also need to close up all the gaps at the joints. This requires a sealant / polyurethane foam.
- Bearings made of a bar are nailed onto the walls, the gaps between which should be slightly less than the width of the seal.
- From the bottom up, a heat shield is placed, which should fill all the space between the supporting bars.
- Wind protection.
- Wall decoration from the front.
Here's what to look for when choosing a builder:
- The company exists on the market and has actually been building for more than 5 years;
- The company has its own production of laminated veneer lumber;
- Quality assurances are clearly spelled out in the contract;
- The company provides a wide range of services. All works - on one person, within the framework of one contract;
- The client has the opportunity to visit the construction site of the object under construction;
- The company has its own designer or design department;
- The company has its own projects;
Remember!
A house made of laminated veneer lumber is not blown out and is completely sealed only in the case of the strictest adherence to construction technology, and only if high-quality glued laminated lumber made in profiled production was used in the construction. Such production is located at the Grand Les company - and we are legally responsible for our material, giving a documented guarantee - 5 years.
Insulate the house from a bar. How to do it?
It is necessary to insulate the house for the construction of which the timber was used correctly - outside or inside (or on both sides at once, to improve the thermal insulation qualities).
What is meant by "insulating a log house"?
This concept includes:
- the need to work through all the corners, seams and the smallest gaps in the room (so that it does not blow anywhere);
- if there is an attic, then it also needs to be processed, that is, all cracks and seams must be closed;
- it is necessary to seal all barely noticeable holes at the entrance passage / windows;
- to seal the floors and all structures / devices in the room;
- external sealing of the building;
- the floor also needs additional protection from blowing, the formation of dampness and the ingress of cold air into the room.
What other methods are there for insulating a house made of laminated veneer lumber?
There are many design features to reduce heat loss in a log house.
House projects made by professional architectural bureaus already provide a maximum of techniques to make your house as warm as possible:
- High-quality double-glazed windows;
- Tambour for cutting off the cold;
- Roof thermal insulation;
- Thermal insulation of the foundation;
- Thermal insulation of the floor;
- Quality glued laminated timber from a reliable and experienced manufacturer;
- Professional and experienced construction company;
Batch insulated timber
The inventors went even further - and was born package (or cassette) insulated timber with environmentally friendly insulation, foamed glass or ecowool - patented under the LogECO brand. Of course, it is possible to call it with all the familiar word a bar only with a stretch, but nevertheless it is still called a bar.
House made of insulated packaged timber LOGECO |
House made of insulated packaged timber LOGECO |
Outwardly, such a beam is very similar to an ordinary glued beam, but the packaged beam in its heat engineering properties surpasses it by about 2.5 times. That is, a wall with a thickness of 240 mm from a stacked beam will be as warm as a wall 600 mm thick from a regular non-insulated glued beam. In a glued "package", cavities filled with foamed glass or ecowool, in order to avoid air convection, alternate with wooden lamellas.
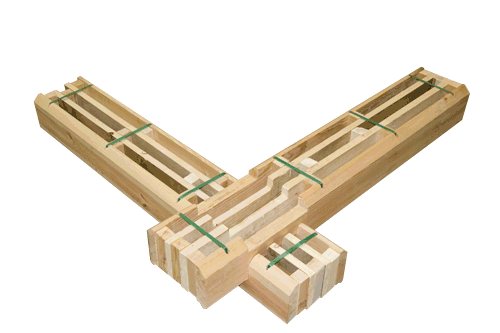

Batch insulated timber LOGECO
Cold bridges are not formed, since the solid partitions between the lamellas, which are necessary to ensure the required strength, are staggered. It turns out, by analogy with a double-glazed window, a multi-chamber "wall package", warm enough and retaining all the useful properties of natural wood.
Batch insulated timber of the new generation LogECO |
Batch insulated timber of the new generation LogECO Great Wall 430 mm |
Both foamed glass and ecowool "breathe", that is, they freely let in fresh air and water vapor, and at the same time are not afraid of moisture. It is definitely worth mentioning the developments of our neighbors - the Finns.
Standard foundation for building a house from LogECO insulated timber |
Building a house from a packaged insulated timber LOGECO |
Building a house from a packaged insulated timber LOGECO |
Types of heating boilers for country houses
In the absence of a central heating system, a private boiler room is used to heat the country house. The boiler room is a separate technical room with a boiler installed in it. There are several types of heating boilers for certain types of fuel:
- Solid fuel boilers
- Diesel boilers
- Gas boilers
- Electric boilers
We will describe each of the types of boilers below:
Solid fuel boilers
Such a boiler works on almost any solid fuel: wood, peddeyas, fuel briquettes, coal and peat. The most widespread and economical solid fuel is Firewood. The cost of wood firewood is stable and does not depend on geographic location, like coal, for example.
Advantages of solid fuel boilers:
+ ease of maintenance and use + almost any solid fuel is suitable + environmental friendliness and low waste + low boiler cost + low fuel cost + does not require electricity to operate
Cons of solid fuel boilers:
- It is necessary to load fuel several times a day - It is necessary to maintain a high temperature, otherwise tar is released - It is necessary to regularly clean the ash - Low efficiency - no more than 80% - Low degree of automation
Materials for insulating a house from the inside
Various materials are used to insulate wooden buildings: mineral wool, ecowool, polyurethane foam, polystyrene foam. All these materials have their own characteristics.
Let's consider them in more detail.
Mineral wool
The advantages of this material: low thermal conductivity and high sound insulation qualities. It resists temperature fluctuations and does not support combustion. Mineral wool is often used for interior wall decoration. It is laid in a thick layer, which slightly reduces the useful area of the room, so this material is practically not used for small rooms.
Ecowool
The main advantage of this material is vapor permeability. It excludes the formation of condensation and does not violate the thermal insulation qualities of wood. The material is durable, environmentally friendly and retains heat well in the room.
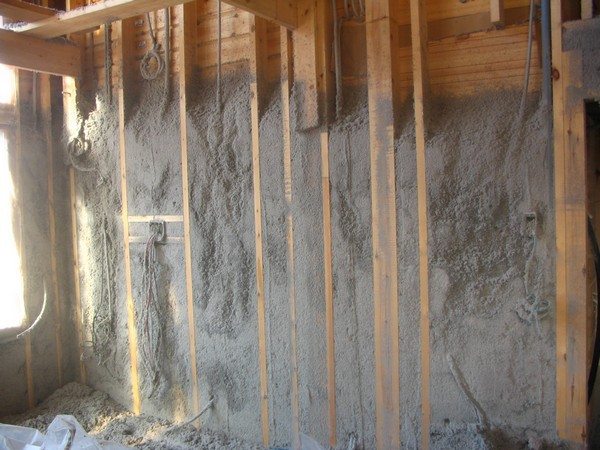

Of the minuses of this material, one can single out the fact that it is necessary to check its quality before buying. For laying ecowool, it is advisable to involve specialists with experience in working with this material.
Polyurethane foam
This material is applied by spraying. To work with it, you need special equipment. The porous structure of the material and the method of application make it possible to use it for floor insulation. Since polyurethane is vapor-tight, its use implies the installation of a good ventilation system in the room. Application by spraying allows all cracks and cracks to be well filled and completely sealed.
Styrofoam
This material has high sound insulation qualities, is not subject to combustion, has high moisture permeability, but at the same time has weak vapor permeable properties. It crumbles and is also attacked by rodents.
One of the advantages is ease of installation. The material is supplied in sheet form, it is convenient to cut and install it yourself, without involving specialists in the work.
Diesel boilers
This type of boilers runs exclusively on liquid diesel fuel (diesel fuel). Combustion of diesel fuel generates heat, which heats the heat carrier (water or special liquid) that circulates in the heating system. The boiler itself includes a diesel burner, a fuel filter and a pump, an automatic control system. Diesel boilers are also divided into:
- single-circuit (The heat carrier circulating in the heating system is heated)
- double-circuit (There is a second heating circuit for tap water)
Pluses of diesel boilers:
+ High efficiency + Large selection of models for any need + High safety. + Low power consumption + Fuel availability in any region of the country + Easy to install + No permits required + There is a possibility of long-term autonomous operation
Cons of diesel boilers:
- High cost of operation - High cost of equipment - An additional tank for diesel fuel is required - A high quality chimney is required and its careful installation. - Diesel fuel combustion products are hazardous to the body. - Additional heating of the fuel tank is required (In severe frost, diesel fuel thickens and the pump cannot pump it) - The diesel boiler makes noise during operation - Unpleasant smell in the boiler room - Dependence on the quality of the fuel
Insulated glued beams (stacked beams)
In order to overcome the main "bottleneck" of laminated veneer lumber - insufficiently good heat saving - it was proposed to glue sheets of expanded polystyrene or other more modern thermal insulation material, such as polyurethane foam or polyspene, into its core instead of wooden lamellas.
Insulated glued laminated timber |
Insulated glued laminated timber |
So was born insulated timber with glued-in insulation... An example is the patented 777D insulated profiled timber (Maler House).
Wall thickness ratio at the same heat transfer resistance
A house made of insulated laminated veneer lumber turns out to be as warm as a frame house, while having much better environmental performance. Indeed, in a frame or frame-panel house, the internal heated space must be hermetically isolated from the heat-insulating filling of the walls in order to prevent moisture and freezing of the insulation during the cold season. It turns out a thermos house in which the microclimate is completely determined by the operation of the ventilation system; there can be no question of any advantages of "natural wood". This is not the case in a house made of insulated laminated veneer lumber. However, its ecology directly depends on the quality of the insulation used.
House made of insulated laminated veneer lumber |
House made of insulated laminated veneer lumber |
House made of insulated laminated veneer lumber |
House made of insulated laminated veneer lumber |
Gas boilers
This type of boilers runs on fired natural gas - Methane or propane-butane. The gas burned in the boiler generates heat, heating the coolant in the pipes.
Advantages of gas boilers:
+ High autonomy; + Efficiency over 90%; + Environmental friendliness, safety of combustion products; + Low cost of fuel, especially if it is main gas; + Relatively low cost of boiler equipment; + Compactness, small size of gas boilers; + Low operating costs;
Cons of gas boilers:
- It is necessary to obtain permission to install the boiler; - It is necessary to install a gas meter; - Explosion hazard of gas; - Difficulty in installation. Obligatory involvement of a specialist;
Electric boilers
This type of boiler is completely powered by electricity. Unlike previous types of boiler equipment, an electric boiler does not work due to the combustion of fuel, but due to heating from the electrical network.
Pluses of an electric boiler:
+ High reliability and fire safety; + Low installation cost; + Relatively low cost of boiler equipment; + Large selection of models for any task; + Compactness of the heating system; + Silence; + Environmental friendliness ;; + Easy to operate; + No need for approval and obtaining permits (up to 9 kW); + High efficiency (up to 99%); + It is possible to connect a second heating circuit for hot water ;;
Cons of an electric boiler:
- High cost of electricity. This is the most expensive way to heat a country house; - Limitation in the choice of radiators (cast iron and steel batteries will not be economical); - Complete dependence on the power grid; - Strong electromagnetic radiation (in induction type boilers); - It is necessary to have a reserve of power supply;
Finnish houses made of insulated timber using Ekorex Plus technology (Rantasalmi)
The essence is still the same - glued laminated timber, insulated with an additional internal filler - ecowool (Ekovilla). Finnish patented technology Rantasalmi Oy.
Comparison of heat transfer and wall thickness depending on the material
According to the manufacturer, the construction of the house made of insulated Ekorex Plus timber is absolutely non-shrinking, which allows using any materials for interior decoration of the house without the risk of deformation and damage.
House of insulated timber Ekorex Rantasalmi |
House of insulated timber Ekorex Rantasalmi |
Wall structure of the insulated log house Ekorex Rantasalmi:
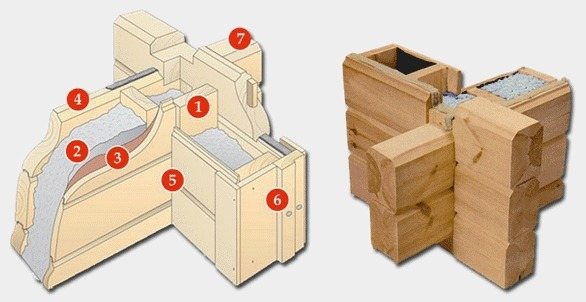

Wall structure of the insulated log house Ekorex Rantasalmi: 1. Vertically glued beams 70 x 180 mm; 2. Thermal insulation Ekovilla 145 mm; 3. Eko vapor-permeable paper; 4. External wall made of laminated veneer lumber 140 x 180 mm; 5. Panels for interior decoration 20 x 180 mm; 6. Shrink-free design; 7. Outside corners (cut) made of solid timber 140 x 180.

