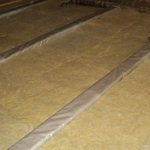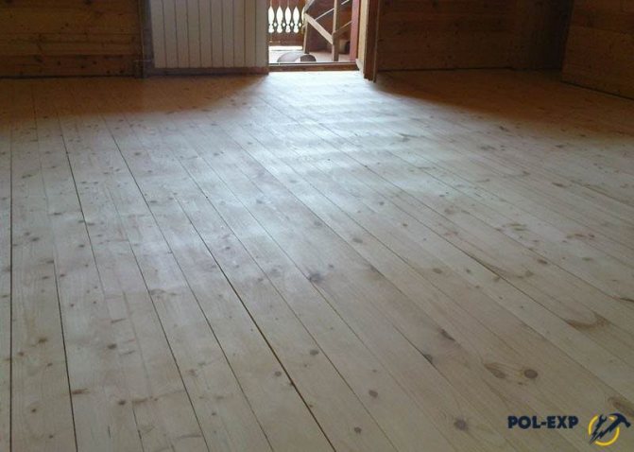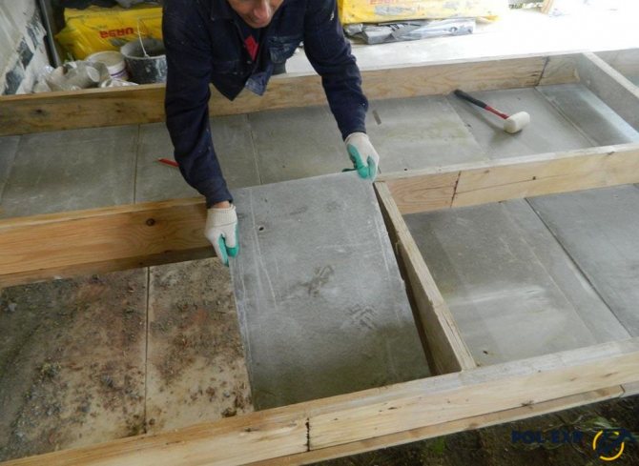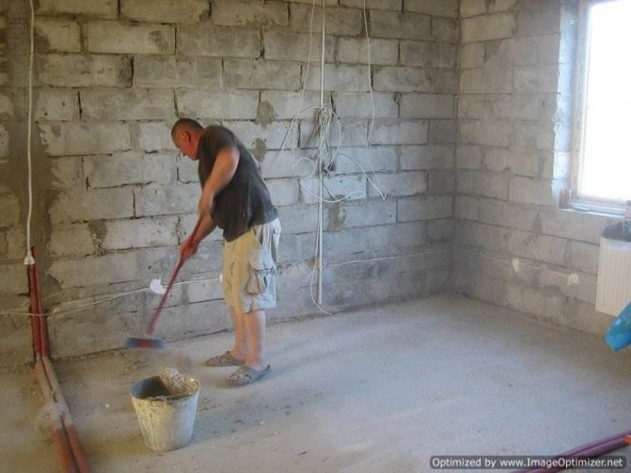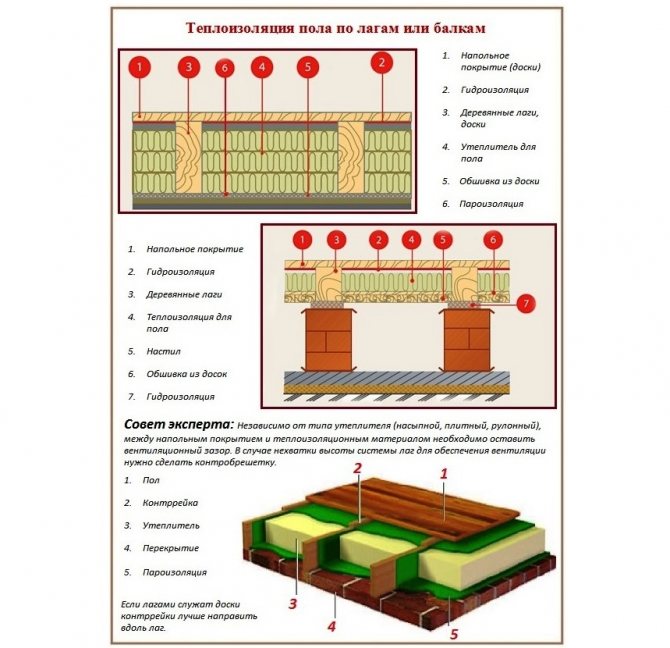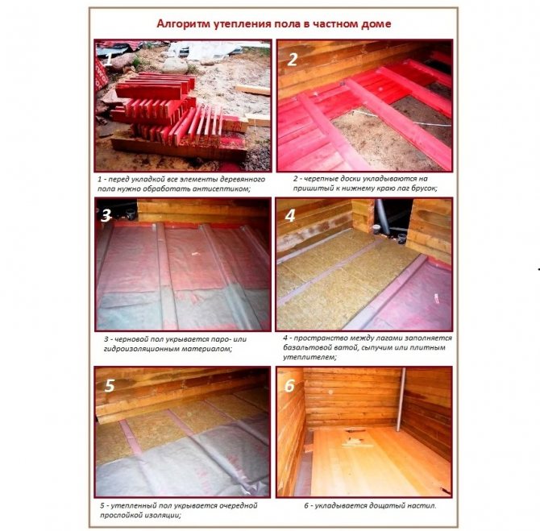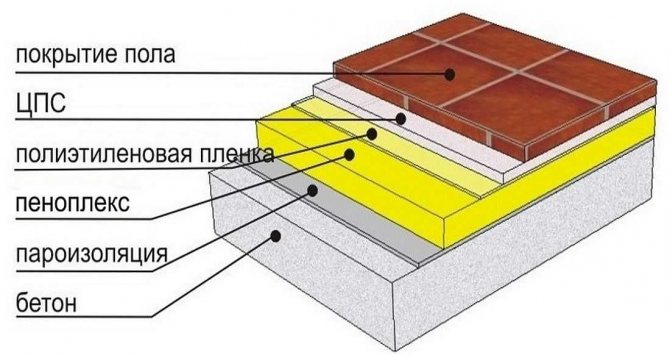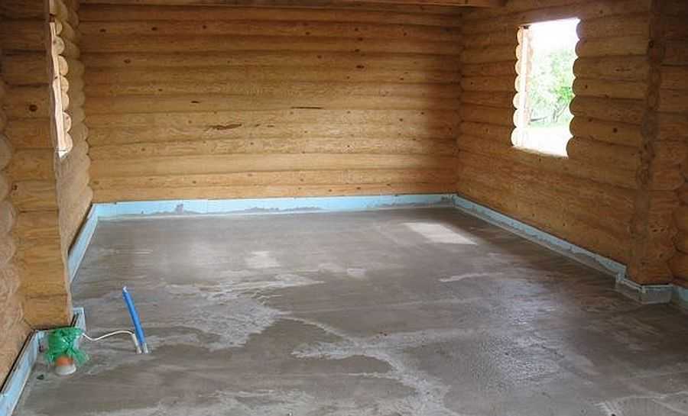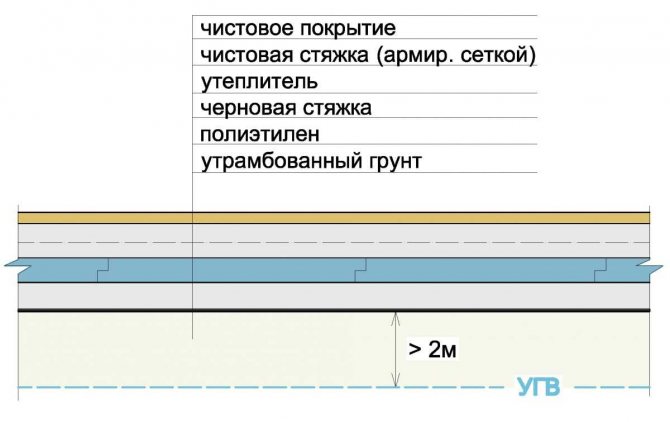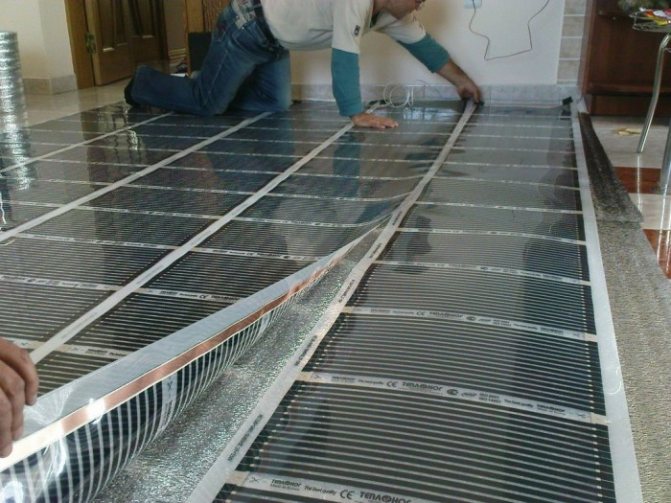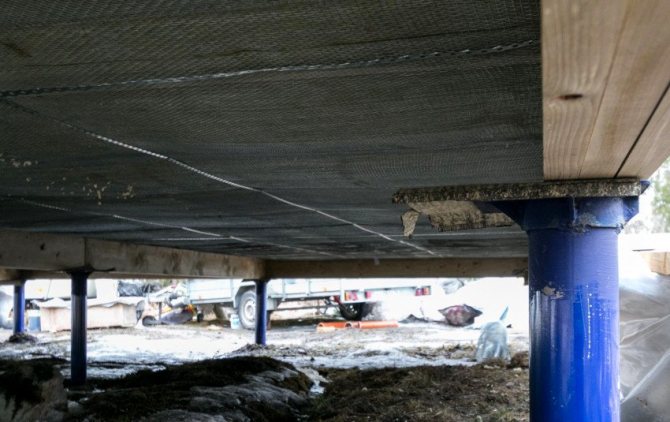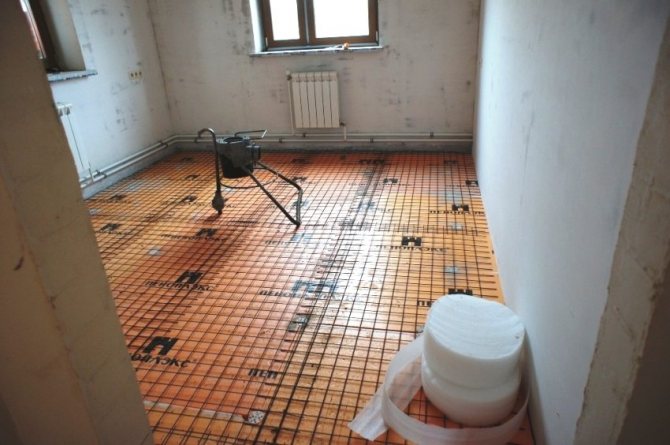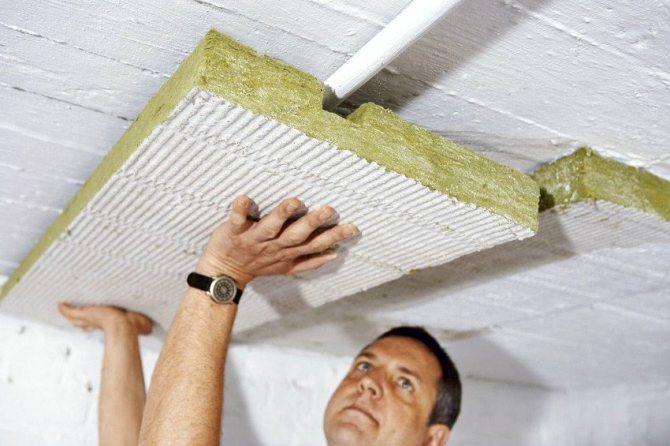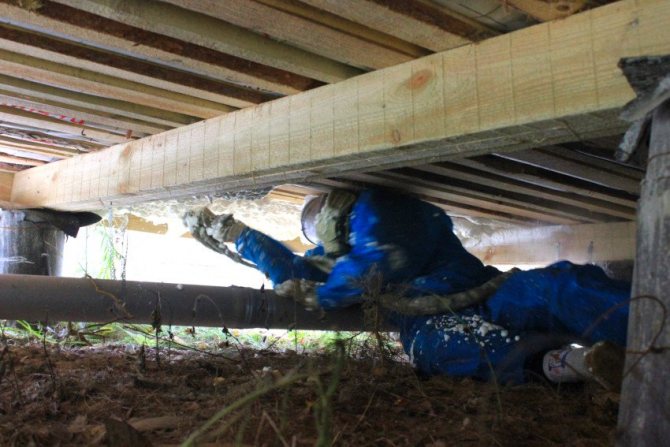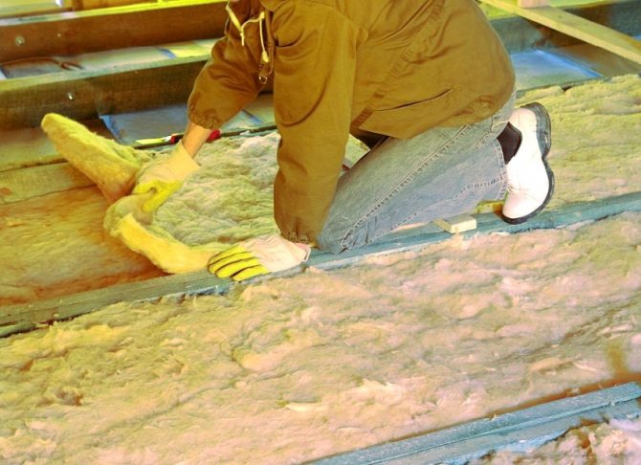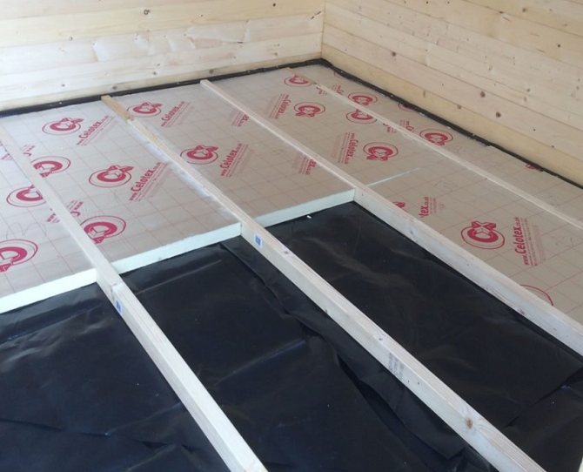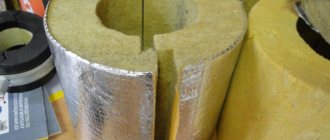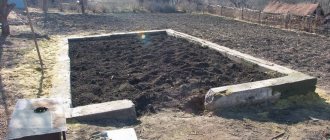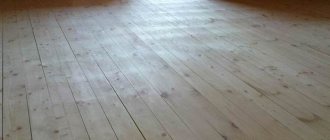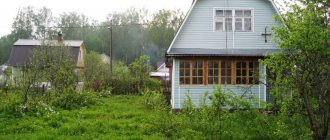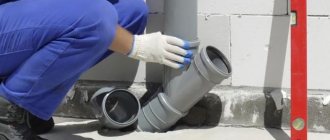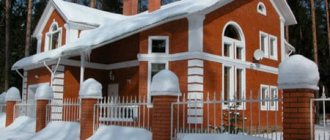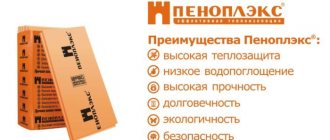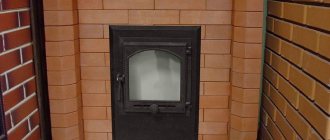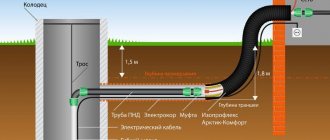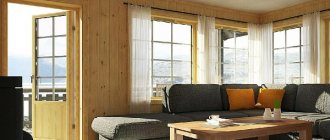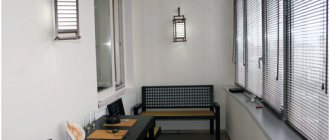Choice of materials
In search of an answer to the question of how to insulate the floor, you will have to study several options for materials. Such qualities as durability, weight, moisture resistance and thermal conductivity deserve special attention. If the task is to carry out repair work with your own hands, then ease of use should also be taken into account.
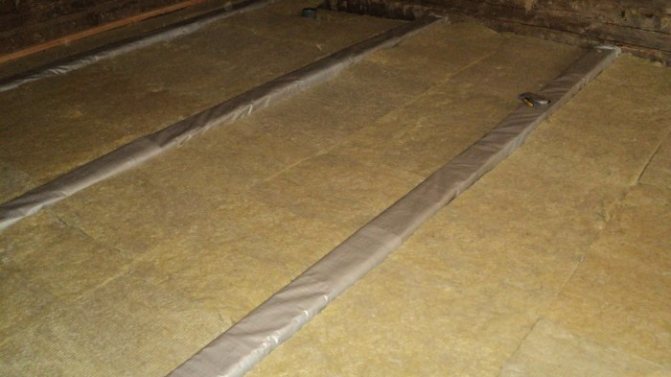
Most often, for these purposes, they are used:
- expanded clay;
- Styrofoam;
- perlite;
- mineral wool;
- stone wool;
- technical plug.
Each of the presented heat insulators has both pros and cons. When choosing, it is worth considering the size of the cottage, the climatic zone, the time at which it is planned to live in this house, etc.
Mineral wool is the most popular insulation
The most common material for repair work in the field of floor insulation is mineral wool. It is made from various raw materials, which allows it to be classified into glass, stone and slag.
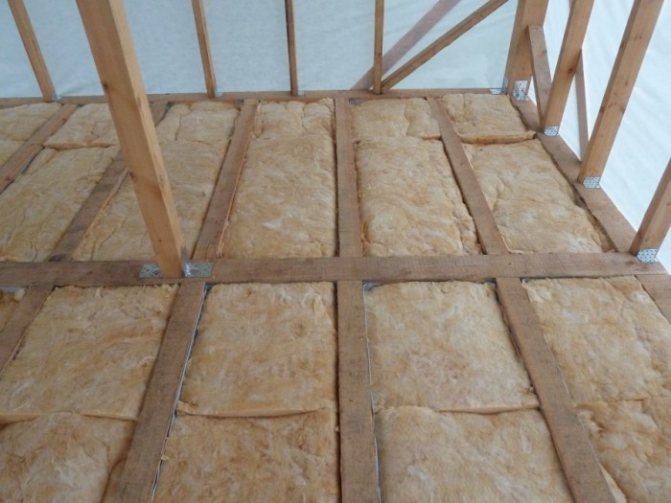

What are its advantages? First of all, it's easy to work with her. Cotton wool is easy to cut and fit. It has excellent performance properties: it is chemically neutral and is not afraid of exposure to high temperatures.
With its help, it is possible not only to improve the thermal insulation properties of a summer residence, but also to solve the issue of sound insulation.
When choosing mineral wool as a heater, it is necessary to take into account its ability to absorb moisture. In this case, it is impossible to do without laying a layer of material with vapor barrier properties.
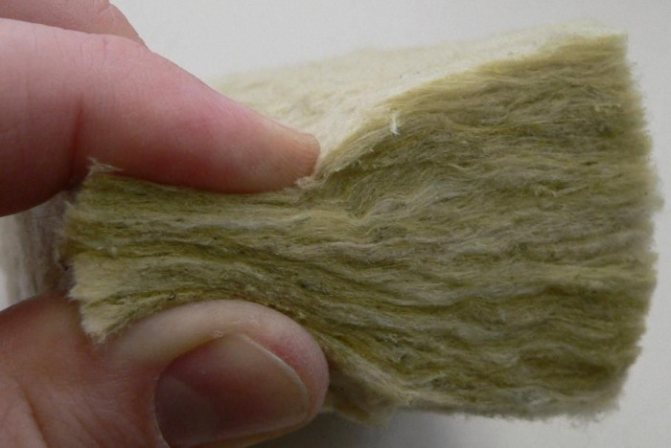

The thickness of the mineral wool layer depends on many factors. This is both the purpose of the premises and the climatic zone. If you plan to live in the country all year round, then the layer of such insulation should be about 20 cm.To live in the warm season, 4 cm is enough.
Warming on lags
It is possible to carry out insulation along the logs both at the construction stage and during the operation of the cottage. For example, consider thermal insulation with mineral wool in slabs. According to building codes, for insulation of floors above a cold basement, a layer of material with a thickness of 50-100 mm is required, over warm rooms this figure can be reduced to 30 mm. In the northern regions, the layer thickness should be about 150-200 mm. Depending on this, it is necessary to immediately determine whether the slabs will be laid in one or two layers in order to accurately calculate the amount of material.
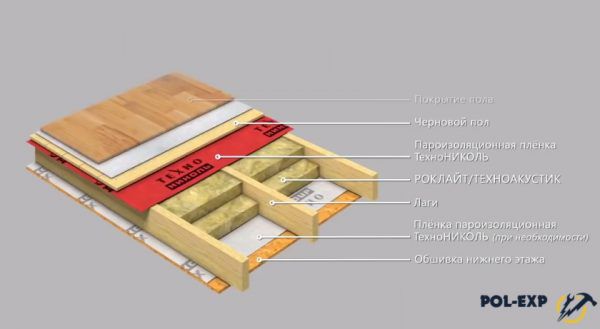

Floor insulation scheme by logs
In addition to mineral plates, you will need a film for hydro and vapor barrier, as well as a standard set of tools:
- level;
- drill;
- roulette;
- construction stapler;
- assembly knife;
- jigsaw.
For logs, dry and strong timber with a section of 100x150 mm or boards of 100x50 mm are used.
Step 1. Prepare the base: sweep away dust and debris, inspect the concrete base for damage and irregularities.
Step 2. The surface is lined with strips of dense polyethylene film, overlapping the edges by 15 cm. It is advisable to glue the joints with tape in order to exclude the slightest risks of moisture penetration. When insulating the floor of the first floor, roofing material can be used instead of a film.
Step 3. The timber is cut to size and treated with antiseptic soil on all sides. In order to save money, you can use drying oil or waste engine oil. Lay out the tree to dry.
Step 4. Dried logs are laid on top of the waterproofing layer in increments of 58-59 cm.This distance will allow you to tightly lay the insulation boards without trimming on the sides. Each lag is set in level; wood lining is used for adjustment. If heavy loads on the floor are not expected, the joists can be left unscrewed to the base. Otherwise, fix them with anchors.
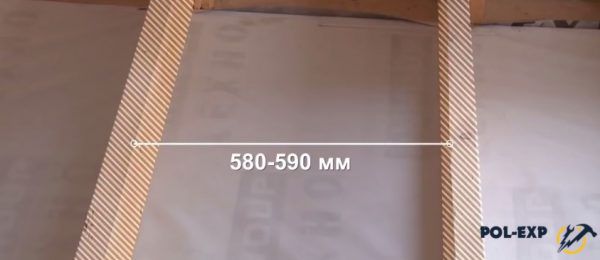

Recommended distance between floor joists
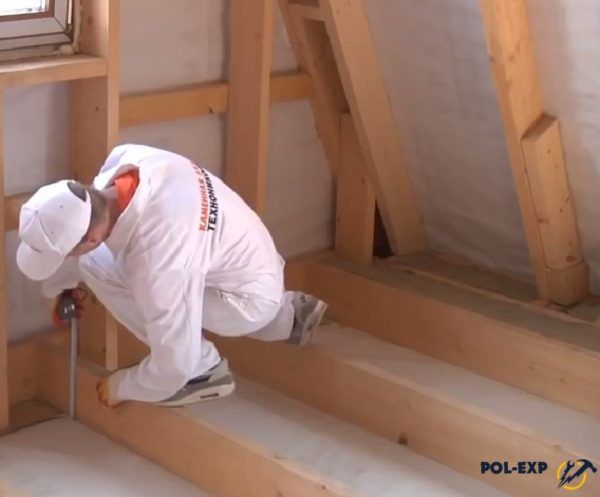

The height of the lag should correspond to the thickness of the insulation
Step 5. Plates of mineral wool are carefully laid between the beams, carefully straightening them in the corners. The insulation is tightly joined together, and the second layer is laid so as to completely overlap the joints of the lower layer by at least 10 cm.
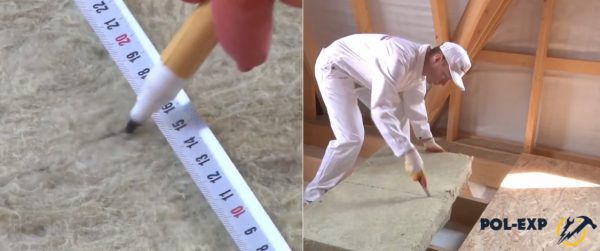

Insulation cutting is performed with a sharp knife along the markings
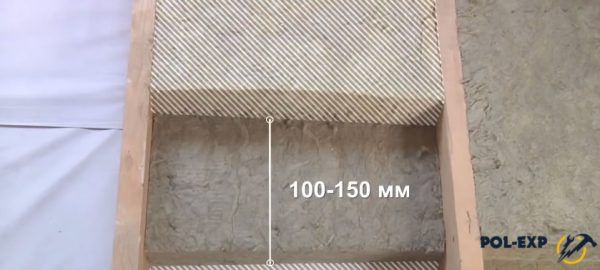

Laying scheme for two layers of insulation
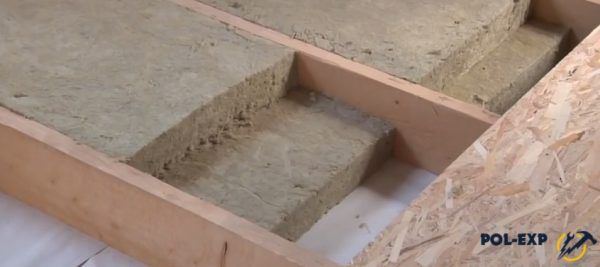

The photo shows how to lay mineral wool in two layers
Step 6. Having laid the thermal insulation, a vapor barrier membrane is rolled out over the mineral wool. It also overlaps by 10-15 cm, the joints are fixed with tape.
Isolation options
In a country house, floor insulation is most often done in one of two possible ways:
- by lags;
- on a concrete base.
The first method is applicable to both wood and concrete floors. It has one significant advantage: there is no load on the insulation, which allows you to choose any option as it.
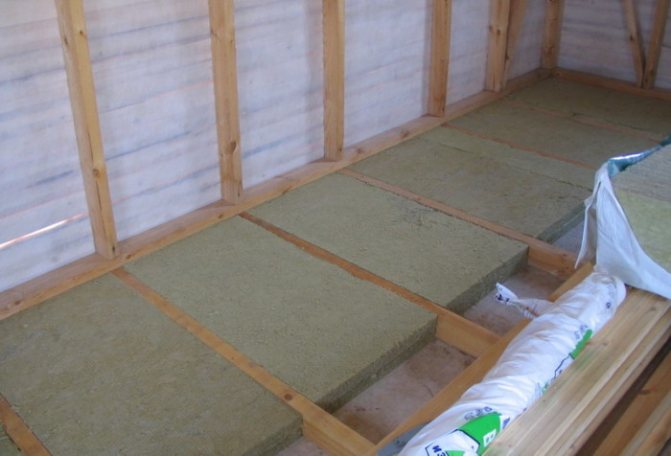

When choosing the second method, serious pressure will be exerted on the material defined as insulation, which imposes a number of restrictions on it, it must be strong and dense.
Warmth in the house - coziness and comfort
Warming the floor of a country house is, first of all, creating a cozy atmosphere in the room, only then, the desire to keep warm and protect interior items and building materials from dampness. After all, you must admit, it doesn't matter what is around us, but if we feel warm, then this is half the battle for us to feel pleasure.
It is important to insulate a wooden house, since such buildings usually freeze quickly, and not everyone has the opportunity to heat a summer cottage. That is why we will consider one of the most affordable and practical ways to insulate a living space - floor insulation in a country house.
What is required for work
Consider what we need for the workflow from the tool:
- Screwdriver or screwdriver set.
- Hacksaw or jigsaw.
- Stationery knife.
- Roulette.
- Brush.
- Building level.
- Furniture stapler.
As for the necessary materials, then we need:
- Insulation.
Note! We will talk in more detail about the types of thermal insulation materials in the next section.
- Protective agents: antiseptic, primer and others.
- Materials for the crate - wooden blocks and sheets of plywood, chipboard.
- Decoration Materials.
Types of insulation for floors
Before insulating the floor in the country, you should decide on the type of heat-insulating material, choose the most optimal option for yourself:
- Expanded polystyrene is ideal for floor insulation of residential premises. It has low thermal conductivity and high noise insulation, which makes it suitable for the floors of the first and second floors. Laying the material will also not present any problems.
- Styrofoam - a cheaper analogue of expanded polystyrene, on the other hand, for summer cottages, in which people live only in summer, spring and autumn, it is enough. If you compare it with other types, then the price for this material is the lowest.
- Mineral or basalt wool - slightly less often used for insulating summer cottages than polystyrene foam. The main disadvantage of this heat-insulating material is that it settles over time, which causes gaps between the insulation and the base.
For your information! You can list many advantages and disadvantages of the proposed materials, but still the final choice depends only on your capabilities and desires. Choose the most environmentally friendly option first.
Do not forget that it is imperative to use a moisture-proof (plastic) film in conjunction with any type of insulation.
Wood floor insulation technology
It is worth paying attention to the two-layer insulation system. In this case, the structure has the following layers:
- rough floor;
- insulation;
- finishing coating.
The main task of the subfloor is to perform the thermal insulation function. It can be made of rough planks attached to beams. This option can be called the most common and popular.
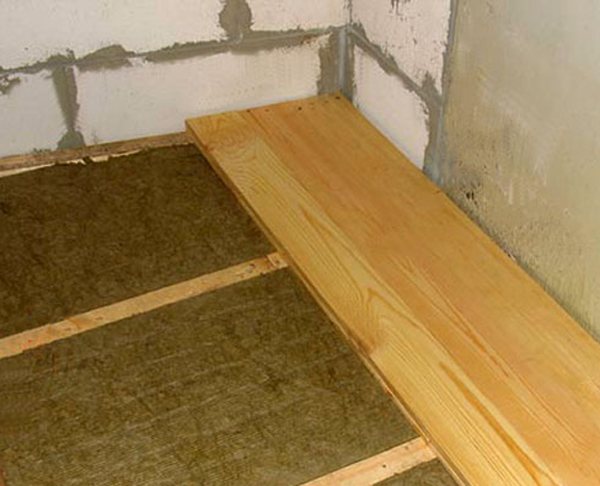

However, it also has a number of disadvantages. Over time, the prefabricated structure becomes unstable and loose. To eliminate such a problem, it is recommended to attach the cranial bar to the lags along the lower edge and lay the pieces of the board into the formed pockets. The insulation process consists of the following steps.
Surface preparation
The first step is to prepare the base. For this, the old coating is dismantled. The surface is cleaned of dirt and dust.
Leveling the floor
As practice shows, most summer cottages have uneven floors. They need to be aligned. This will facilitate further repairs.
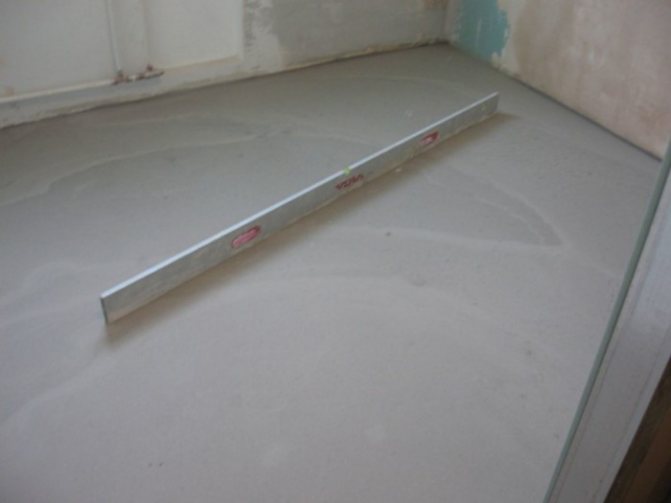

To do this, you can make a concrete or cement-sand screed.
Installing lags
Lags are laid at a distance of 60-100 cm from each other.
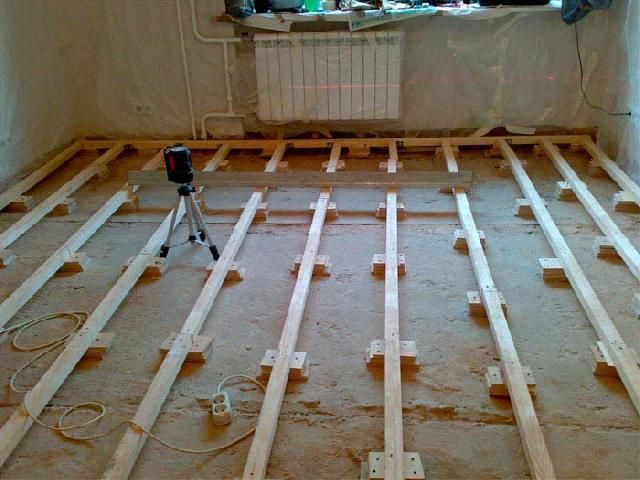

In the case of mineral wool, it is recommended to maintain about 90 cm.
Waterproofing
The organization of waterproofing is carried out on both sides of the insulating layer.
If penoizol is used as insulation, this step should be omitted.
Insulation laying
Mineral wool is cut in layers, depending on the size of the grooves and placed between the logs. The width of the fragments should be slightly larger than the distance between the beams. This will allow the material to fill all cavities better.
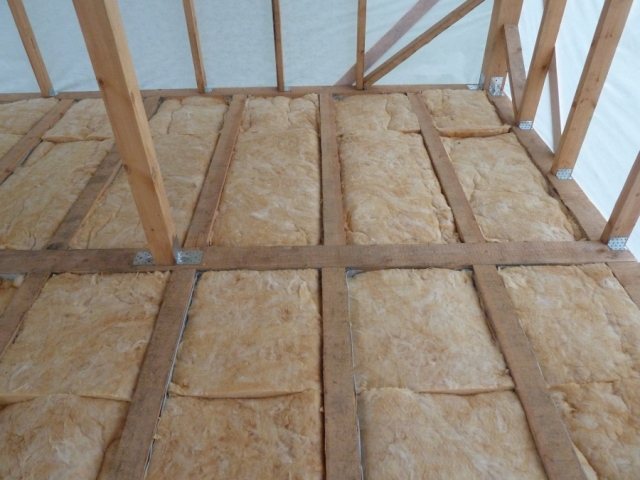

If the room is high enough, then the insulation can be laid in two layers.
Laying the finished floor
This stage is final. Plasterboard, laminate, plywood, ordinary boards, etc. can be selected as cladding.
Sequence of work
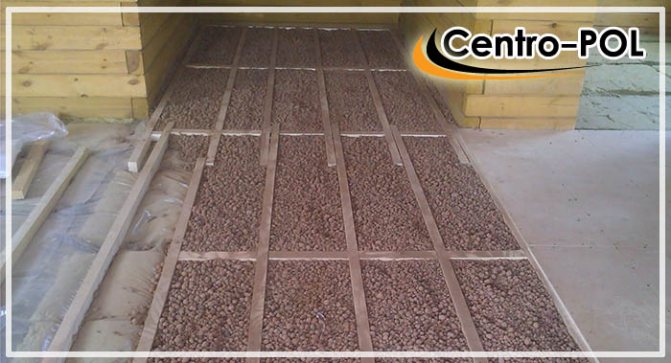

Laying expanded clay between logs for insulation
If there is one floor in a country country house, it is enough to insulate the floor of the first floor and the attic. When it comes to a cottage of two floors, the task becomes somewhat more complicated.
The process of warming floors in the country is largely determined by their design. In most cases, the structure consists of one row of boards on logs. A fine floor covering is laid on top of the boards. As a result, even at high temperatures outside, cold comes from the ground into the house.
When the base of the house is made up of a strip foundation, then the basement design implies the presence of air vents. They are essential for ventilation. In winter, it is recommended to cover these holes with insulation, opening them in summer.
The process of floor insulation will be as follows:
- It is necessary to dismantle the old flooring and the top layer of the boards. Insulating materials are laid in the space between the logs. When insulating the floor with your own hands, you must not forget about laying a vapor barrier film from above and below the insulation. You can fix it with a stapler, it should cover the entire surface of the floor;
- We close the structure with rough floors. It can be plywood or chipboard. As an advice, professionals recommend replacing nails with self-tapping screws, they are more practical and durable;
- The work is completed by laying the floor covering.
Now the country cottage is warm, cozy and comfortable.And the video material presented below will allow you to get acquainted with the work process in a visual way.
Insulation of the floor of the house from the inside
Concrete floor insulation technology
Insulation of a concrete floor deserves special attention, as it is usually very cold. For thermal protection, the lag technology discussed above can be applied.
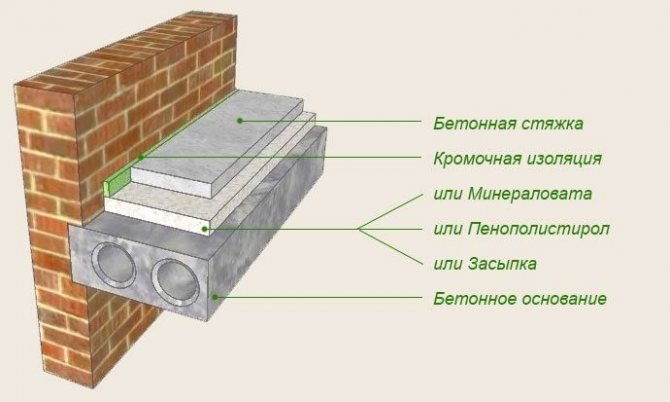

Another option is floating floors. In this case, it is necessary to arrange the cement screed. It is recommended to assign the function of the insulation to such a material as extruded polystyrene foam, since it has high compressive strength and better withstands mechanical stress.
As a result, the floor will consist of several layers: concrete base, insulation, screed and floor covering.
Insulation of the subfloor
This method is used most often and is suitable for all types of substrates. Its advantage is that there are no loads on the insulation, so you can use bulk and fragile materials.
Required tools:
- building level;
- jigsaw or hacksaw;
- a hammer;
- screwdriver;
- roulette.
In addition, you will need the following materials:
- glassine;
- insulation;
- construction tape;
- primer for wood.
Preparation of the base
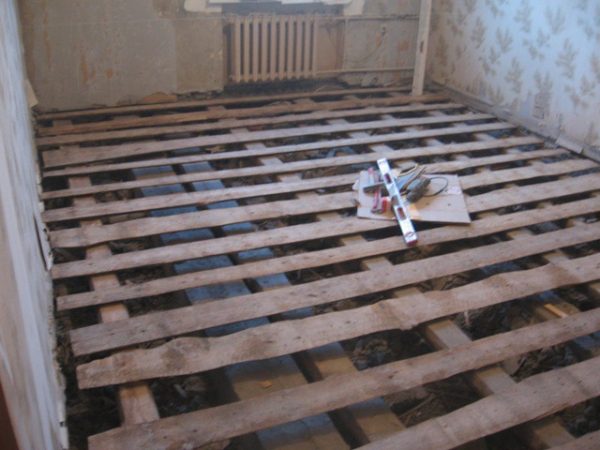

Dismantling the plank floor and checking the integrity of the logs
Step 1. If the cottage has been in operation for a long time, the floors must be removed, the integrity of the logs must be checked, the base must be cleaned of accumulated debris. Old worn-out floors are completely dismantled, since there is no point in insulating them. If the floors are in good condition, all elements are removed carefully, the floorboards are numbered for convenience. If traces of mold, wet areas or gray spots are found on the logs, the latter must be dismantled, taken out into the air, dried, and the spots must be sanded. After that, the wood is well impregnated with a primer and again dried in the sun. The floorboards are also carefully examined, sanded, primed and dried if necessary. It is not necessary to remove strong logs without defects.
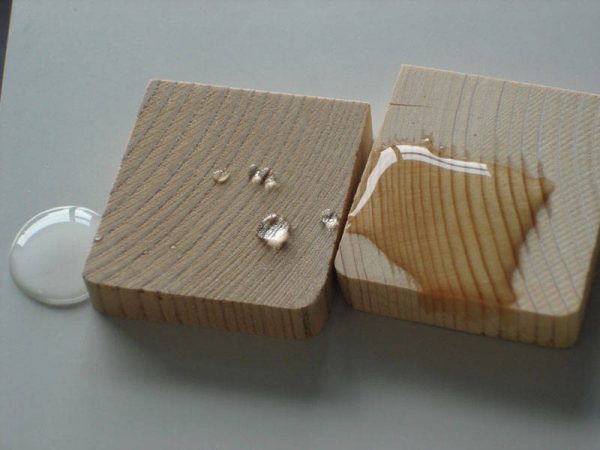

Impregnation of wood will improve moisture resistance and increase the service life of logs, floor boards
Step 2. The base is cleaned of debris, the dust is thoroughly swept out in the corners and at the joints, wide gaps are closed with a solution. If the summer cottage has just been built, and a cement screed serves as the basis for the floors, it is enough to sweep it. Lags in this case are made independently from a beam of 100x150 mm or strong boards with a section of 100x50 mm. The wood must be even, well dried, and free from defects. Before installing, the logs need to be primed, and the base should be covered with roofing material.
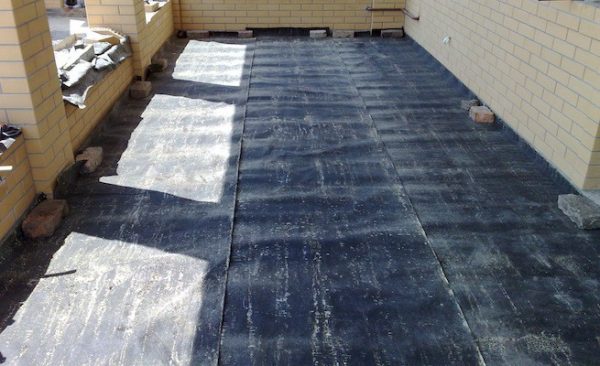

Waterproofing the floor with roofing felt
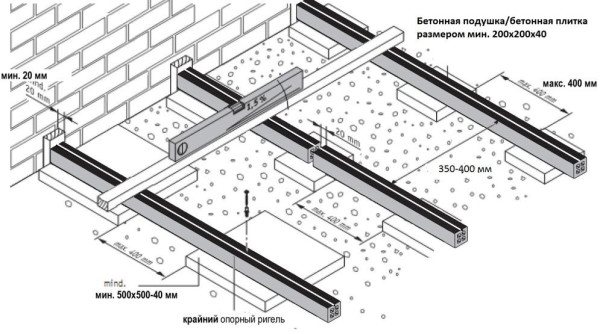

Laying scheme for supporting lag concrete base
Step 3. The bar is installed with a step of 60-80 cm, in some cases - up to 100 cm, while the surface of the bars should be strictly horizontal. Since in the country there are usually no large loads on the floor, the logs can not be fixed to the base using dowels.
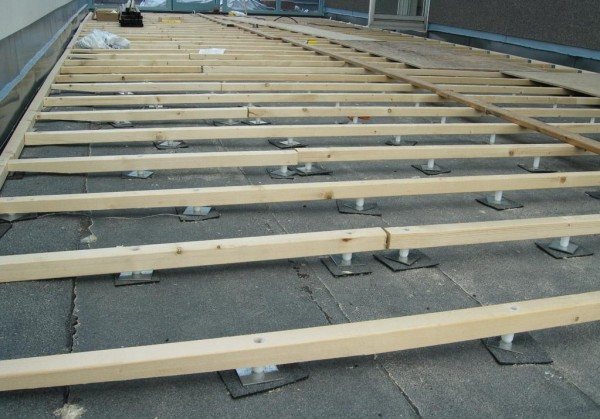

Laying wooden logs
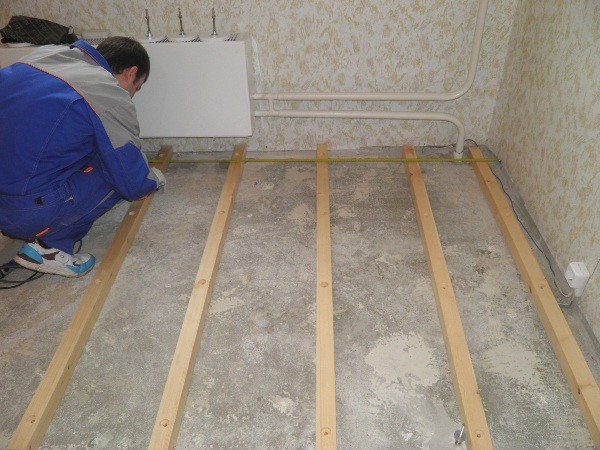

Lags are stacked in increments of no more than 40 cm
Laying waterproofing
As a waterproofing, you can take glassine - a dense, durable, not too expensive material. It is spread over the log, well distributed between the bars. So that the glassine fits snugly to the surface and does not move during further actions, it can be fixed on the inside of the lag with staples of a construction stapler. Strips of glassine must be laid with an overlap of 10-15 cm, and the seams are fixed with aluminum tape or special mastic. The walls should also be covered with waterproofing to a height of 15 cm from the floor.
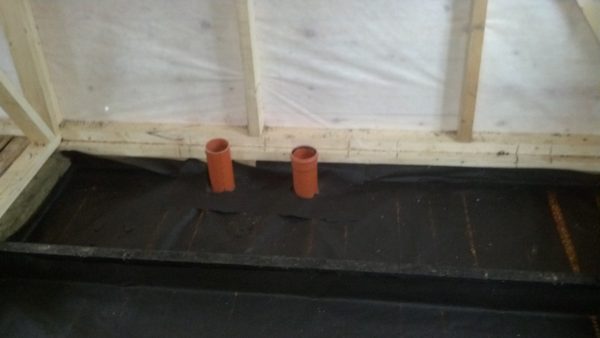

Laying glassine on logs
Of course, you can take ordinary polyethylene, but it is easily damaged by rodents that breed under wooden floors if the dacha is not used too often. The plastic wrap is attached in the same way as glassine.
Warming process
To insulate floors in the country, inexpensive materials are most often used: expanded clay, mineral or glass wool, foam and even sawdust. With proper installation, these heaters serve no worse than their more modern and expensive counterparts.
Modern methods of insulation of a concrete floor
When working with a concrete floor, there are a number of additional ways to achieve the task at hand. This should include:
Coating the floor with heat-insulating paint
This method has many advantages. Anyone can independently carry out these repairs. The paint is suitable for both new and old buildings.
It is applied in several layers to the previously cleaned floor. Each layer should dry well, only after that you can move on to the next. As a rule, you can insulate the dacha in this way within a day.
Floor covering with warm linoleum, technical cork or carpet
Carpeting and linoleum cannot sufficiently solve the problem of insulation. However, such options are quite economical.
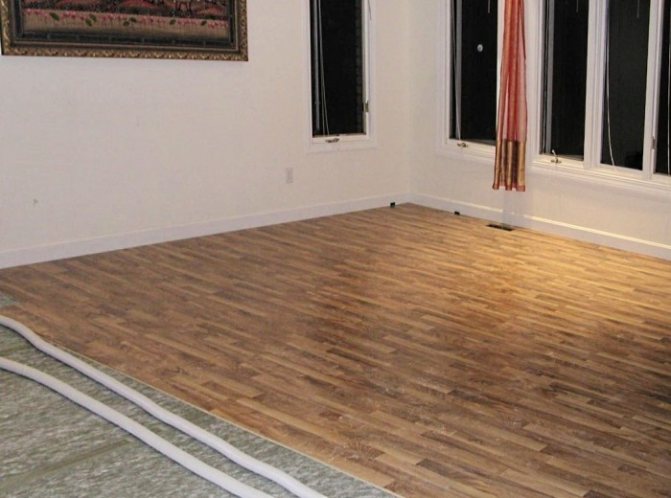

When choosing a technical plug, you will have to incur significant material costs, but this material is considered the safest for health and is characterized by excellent operational properties.
Covering with plywood sheets or moisture resistant fiberboard and chipboard
This option is referred to as budgetary methods. These materials can be laid both on logs and directly on the concrete floor. A more tangible effect can be achieved by laying them in two layers on the concrete pavement itself.
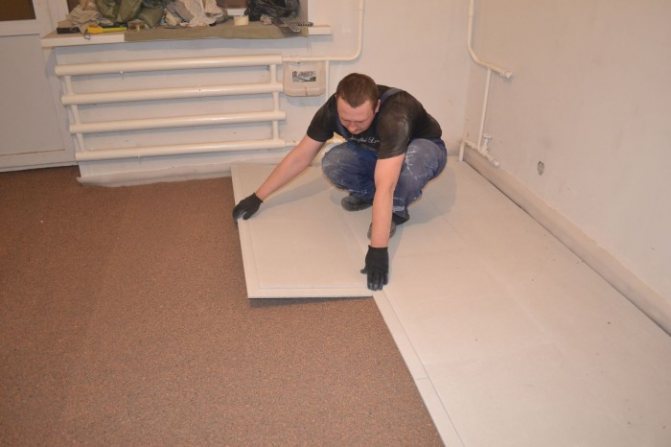

It should be remembered that the plywood sheets should not completely coincide with each other. Between them, you need to leave small joints of 1.5 mm, which will prevent unevenness of the finished floor, for which floor you can choose laminate, linoleum, carpet and other options.
Insulation on a concrete screed
Concrete floors are most often insulated by laying foam under the screed. This method is quite simple, although laborious, the result is reliable and durable. In order for the insulation to lay down in an even layer, the concrete base should not have a height difference of more than 5 mm. Also, it should not have cracks through which moisture can penetrate.
To work you will need:
- insulation penoplex;
- waterproofing film;
- damper tape;
- reinforcing metal mesh with a cell of 100x100 mm;
- profiles for beacons;
- building plaster;
- cement and sand;
- instruments.
Step 1. The surface is primed in 1 or 2 layers, depending on the porosity of the base.
Step 2. After the primer has dried, a damper tape is glued at the junction of the walls and floor around the entire perimeter of the room.
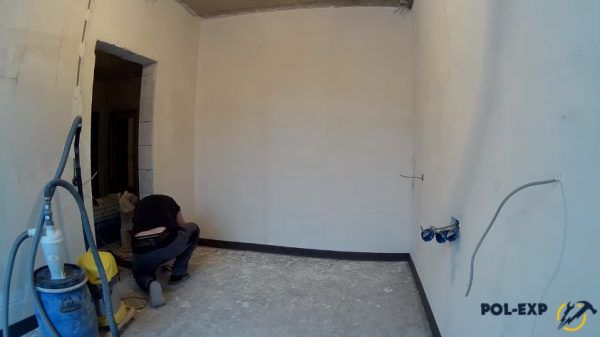

Self-adhesive damper tape installation
Step 3. Line the base with overlapping strips of film and fix its edges with tape. The width of the overlap should not be less than 10 cm. The edges of the film along the perimeter are brought onto the wall, also to a height of 10-12 cm.
Step 4. An insulating layer is mounted. Only glue can be used to fix the slabs, but many craftsmen additionally fix the thermal insulation slabs with mushroom dowels, one in the center of each slab. At the joints, the insulation is tightly connected using a groove-comb system. In cold regions, the styrofoam should be laid in 2 layers, with the obligatory displacement of the upper plates relative to the lower ones. If suddenly there are gaps between the insulation, they must be blown out with foam so that the solution does not get there when pouring.
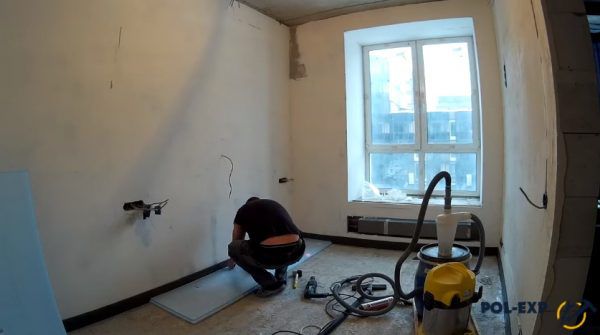

Installation of thermal insulation boards
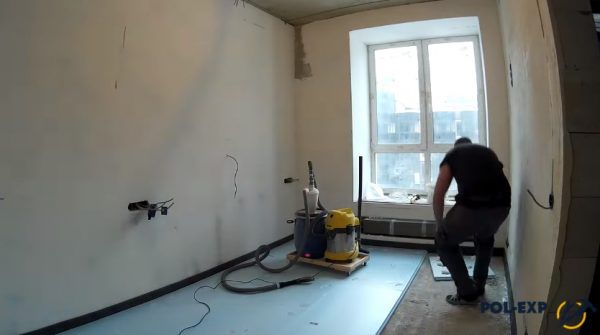

Glue is applied to the plates. Additional fixing with dowels
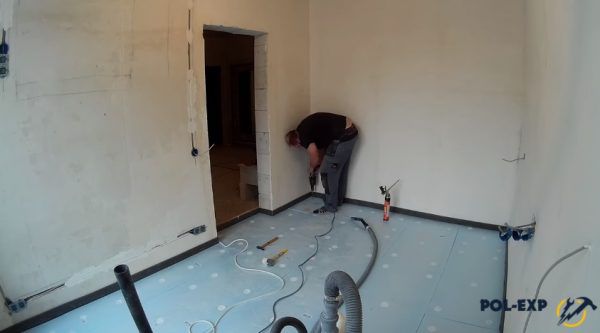

If necessary, the slabs are cut to the required size
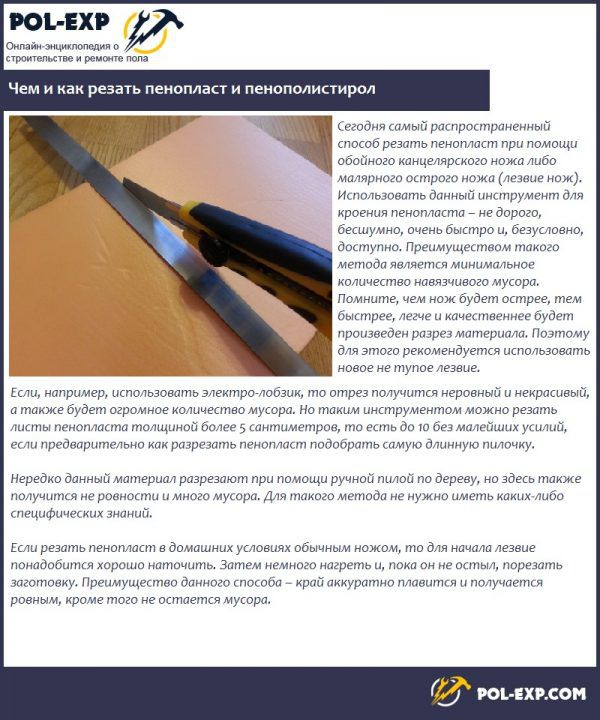

How and how to cut polystyrene and expanded polystyrene
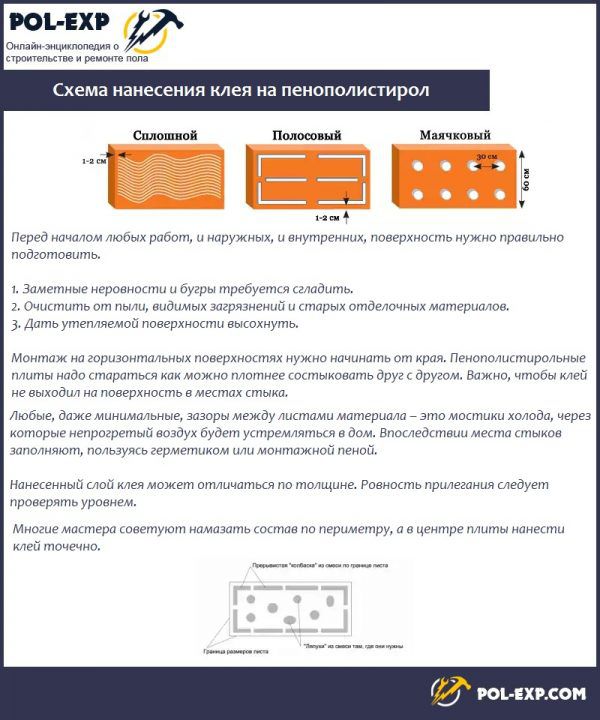

The scheme for applying glue to polystyrene foam
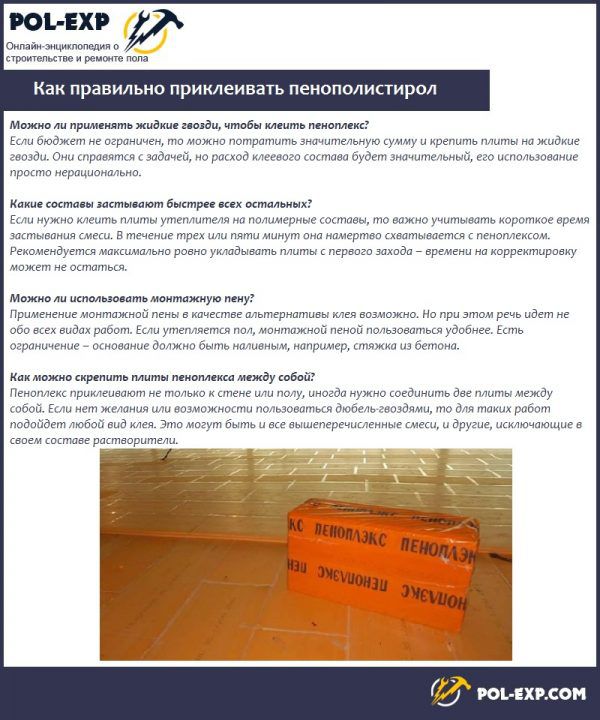

How to properly glue polystyrene foam
Step 5. Knead gypsum or cement-sand mortar and install on top of the lighthouses. The distance between the lighthouses is made about a meter, each profile is strictly aligned horizontally. If the beacons are not located in the same plane, the screed will turn out to be uneven, which will further complicate the installation of the floor covering.
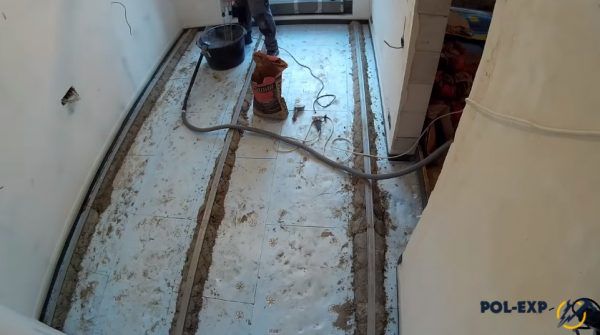

Lighthouses fixed with mortar
Step 6. Prepare a screed solution in a ratio of 1 part of cement to 3 parts of sand. The floor is poured in parts, starting from the far corner of the room. Pour the solution between the beacons, then stretch it with the rule. If voids are formed during the leveling process, the missing solution is poured over with a trowel and level again.
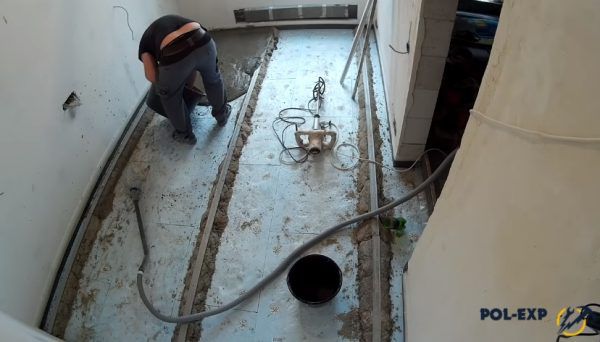

Pouring the mixture between beacons
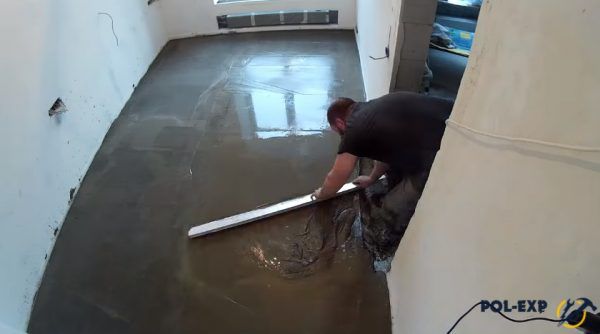

Alignment is done by the rule
Step 7. After a couple of days, the profiles can be carefully removed so as not to damage the surface of the screed, and the resulting grooves are filled with fresh mortar. If desired, the beacons can be left in the screed, this will not affect its strength.
After 28 days, you can lay the topcoat. All the time while the screed dries, it should be protected from drafts and sunlight. From time to time, the surface needs to be moistened, especially in hot weather, as fast drying encourages cracking.
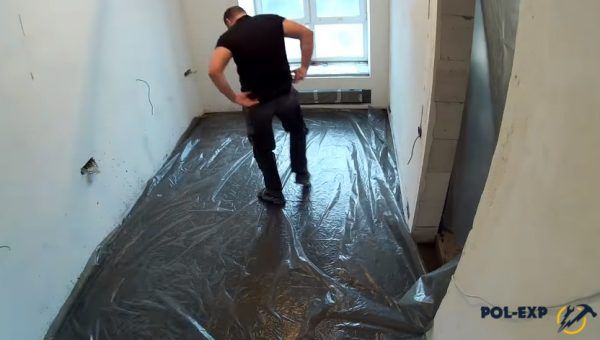

The screed is covered with a foil for more even drying
Video - How to insulate a wooden floor in the country
Thermal insulation of floors in the country has its own characteristics. Here you can use inexpensive practical materials, the main thing is to reliably protect them from moisture and rodents. Insulation is most often performed in two ways - on the subfloor or over the topcoat (plank floor). Both options have a simple technology, so everyone can insulate the floor in the country on their own.
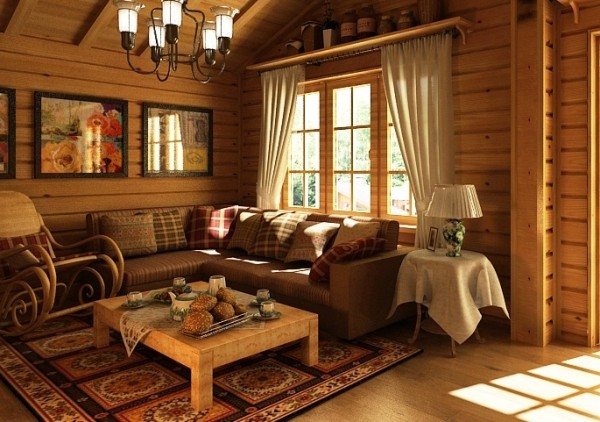

Insulate the floor in the country
The need for floor insulation
With the onset of autumn, cold weather comes to us, at first appearing only at night, but then frost is clearly manifested. And with the arrival of winter, the whole house is completely surrounded by a snow-white veil. In the spring, the time comes for streams, which become almost whole rivers.
All this leaves its negative imprint on the walls, floor, ceiling of the home, and also contributes to a change in the internal climate. Thanks to the insulation of the floor, it is possible not only to maintain the optimal temperature level. This will avoid the appearance of unwanted fungi that cause various diseases, and condensation. As a result, the house is safe and sound for a long time. In some cases, you can even do without scheduled repairs.
Work plan for floor insulation in the country
Insulated wooden floor in the country
A cold floor in a country house is not just a feeling of discomfort and the danger of a cold. This is the reason for the appearance of black wet spots on the walls, an unpleasant odor in the rooms and the destruction of the floor material and walls.
No heating system can provide comfort in a room with a cold floor. The only option is planning insulation work. Their effectiveness depends on the technology chosen and the quality of the materials used.
Regardless of what material the dacha is built from, the floor insulation event begins from the beginning - from the basement. The heat loss through the basement can be up to 20%.
A brick, wooden or ordinary trailer on a foundation of concrete blocks, a country house should serve as a place for a family to relax. Where you can walk barefoot and children can build brick towers while sitting on the floor.
Concrete slab
The inner surfaces of the basement of the summer cottage are cleared of dirt, grease stains with their own hands. If damage to the building material is detected by fungi, mold, measures must be taken to destroy them.
It is better not to waste time and money experimenting with folk remedies. The necessary chemicals can be purchased at any hardware store. The seller will give advice on their application.
- The cleaned base is leveled - plaster. You can use the traditional composition - sand, cement (3/1).
- Treatment is carried out with a moisture-proof primer or bitumen mastic.
- Thermal insulation material is attached to the floor slab - mineral wool, penoplex, polystyrene. Fastening of insulation is carried out with dowels or on adhesives. The combination of two types of fastening is more reliable.
- When using mineral wool materials, a layer of vapor barrier and reinforcement is required.
Then work is carried out on interior decoration - plastering, whitewashing.
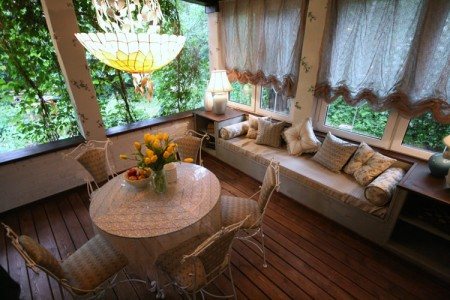

The work progress is similar to the previous version.
Thermal insulation of a wooden floor in the country
- Cleaning the surface from debris, dust.
- Do-it-yourself elimination of traces of damage to wood by fungal diseases, mold.
- Wood treatment with antiseptic and moisture-proof compounds.
- Fastening the insulation material - self-tapping screws, glue
- Vapor barrier plus mesh reinforcement for attaching the finishing material.
The work ends with the external finishing of the premises.
Work on the internal insulation of the basement is a forced measure that requires the organization of effective ventilation.
It is better to "put on" a fur coat on top. It is also better to insulate the foundation from the outside - there is no displacement of the "dew point", the danger of an increase in the level of humidity inside the basement - the main enemy of all structures. But this exercise will require significant physical effort.
We put on a "fur coat"
A trench is dug around the perimeter of the dacha - a width of about half a meter, a depth of about 70 cm.This will have to be done with your own hands, or by the hands of hired workers. The use of technology is not possible.
The part of the foundation freed from the ground is cleaned and, if necessary, restored.
Dry cleaned walls are covered with waterproofing - mastic, impregnation. It is possible to use roofing material and other sheet materials. If necessary, sheets of insulation are attached - expanded polystyrene. The trench is filled with sand (15 cm) and gravel (50 cm). Then you can fill it with sand, soil, pour concrete, lay stone, tiles.
When using expanded clay as a heater, the bottom of the trench is pre-lined with a film waterproofing material.
Important! It is required to start floor insulation in the country on a clean base.
All layers of the old floor covering are dismantled. Some of them can be reused. Then the cleaning, "treatment" and restoration of the floor material are carried out. If necessary, go to the surface of the wall - if traces of damage are visible on it.

