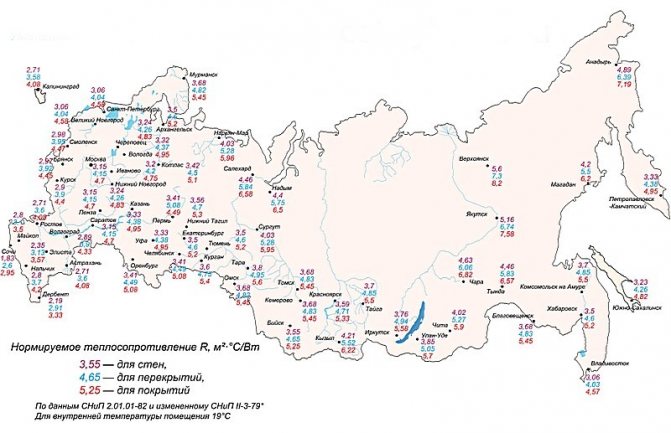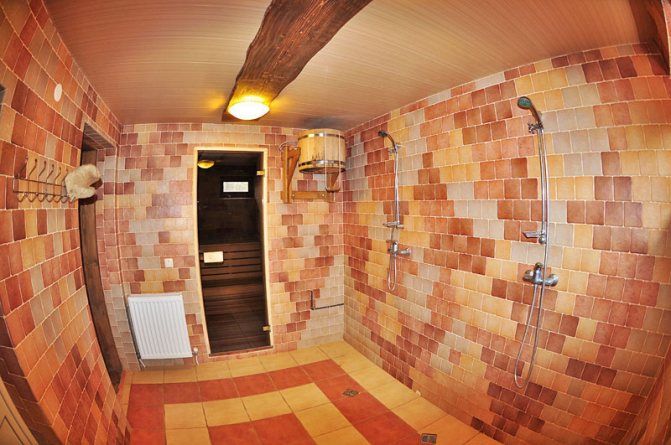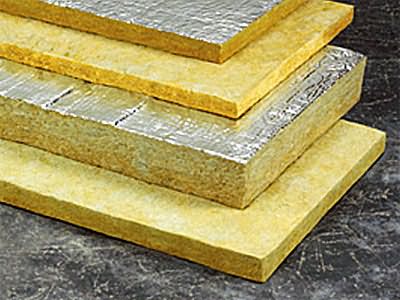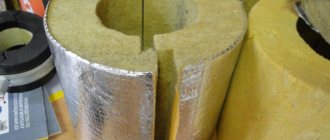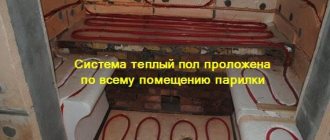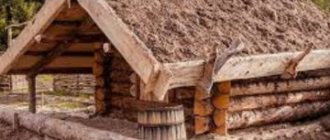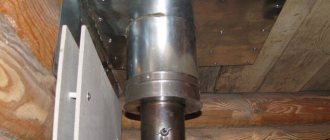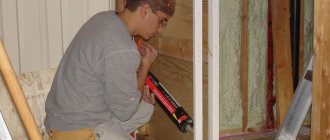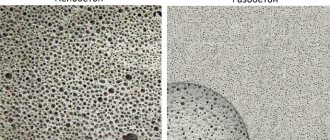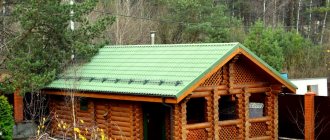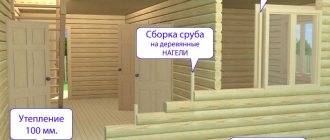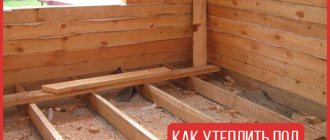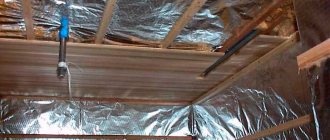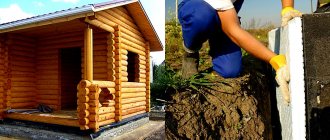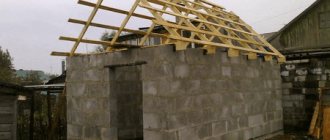Why insulate the floor
An insulating layer is necessary to prevent heat loss from the room. The microclimate in the bath is characterized by high humidity and temperature. In the absence of proper insulation in this case, several problems arise:
- The heat goes out quickly. It becomes difficult to melt the bath. In this case, the consumption of firewood or other fuel is greatly increased. Carrying out all the necessary measures during construction will save money.
- The material of the supporting structures is simultaneously exposed to moisture from the inside and cold from the outside. This combination has an extremely negative effect on both concrete and wood. In this case, operating costs increase again, but at the expense of repair costs.
- The bath cools down quickly. Drafts can penetrate inside. Cold air causes spoiled rest or illness.
Competent insulation of the floor in the bath with your own hands allows you to prevent problems, ensure the optimal indoor climate and not spend money on the services of professionals.
More about vapor barriers
The most successful vapor barrier for all areas of the bath is aluminum foil. It is fireproof, durable, non-hygroscopic. The main advantage of aluminum foil is the ability to reflect heat. By using such a vapor barrier in a bath, you can significantly reduce the consumption of fuel material.
Glassine, as well as roofing felt in the steam room, cannot be used, since these materials, when heated, emit volatile toxic substances. In some versions, glassine can be used as insulation. It is better not to use roofing material for this purpose at all.
What materials to use
Water will be a problem in the thermal insulation of the floor. Many materials are not designed for installation in high humidity conditions. This applies to insulation with a high absorbency.
For example, it is not allowed to use mineral wool to perform work. This effective insulation is able to absorb water. In a wet state, cotton wool ceases to perform the established tasks, crumples, settles and loses its shape.
For damp rooms, it is recommended to choose materials that are resistant to moisture. These include:
- Styrofoam;
- extruded polystyrene foam (or penoplex);
- penoizol and the like
The main features of the material
Penoplex is essentially a polymeric substance with a foamy texture. It is produced by extrusion of ordinary polystyrene. The use of the most advanced equipment results in a material with a strictly ordered structure. In it, small gas bubbles are distributed as evenly as possible. Such pores have a diameter of 0.1 to 0.2 millimeters, they are completely closed and insulated. The foaming component of the material is lightweight freon, to which carbon dioxide is added. The material resulting from the reaction is chemically inert, that is, it does not enter into chemical reactions. Thus, the possibility of the development of processes of decay or oxidation of the insulation is excluded.
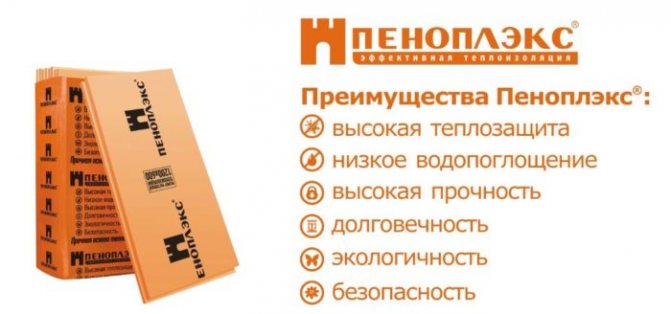
It is no secret that the heat-insulating qualities of any of the materials with a foamy or porous structure can be significantly reduced in the presence of high humidity. For penoplex, this property is not typical. The material absorbs moisture insignificantly during the first 7 or 8 days, while the pores at the surface of the material are filled. Then the process of moisture absorption is suspended. Thus, the heat-insulating qualities of the penoplex practically do not change.In addition, the insulation is completely impermeable to water vapor, which is important in the bathhouse.
There are three types of material:
- Penoplex marked 35.
- Penoplex standard.
- Penoplex-45.
Each variety differs from others in terms of specific gravity, mechanical strength and thermal efficiency. For insulation of floors in bath rooms, the first two types of penoplex are used.
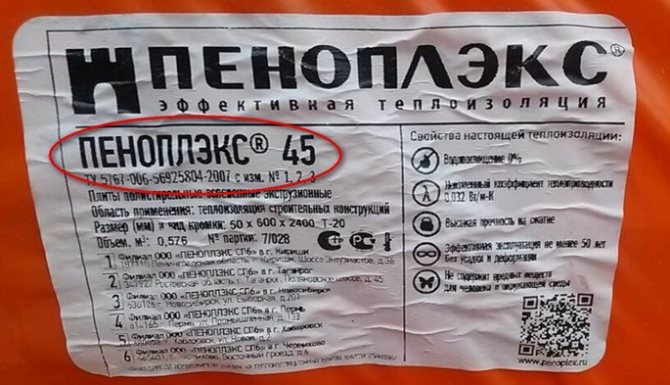

Insulation "Penoplex" with marking 45 has an increased level of mechanical strength and can be used to insulate floors exposed to mechanical stress, as well as vibrations of various kinds. The dimensions of a standard slab are 60 centimeters wide and vary in thickness from 2 to 15 centimeters. Sales records belong to insulation with a thickness of 10 to 12 centimeters. The length of the slabs can be 120 or 240 centimeters. For large objects, penoplex plates are produced in the 4 and 4.5 meter formats.
Styrofoam
The foam balls do not absorb moisture, but mention that water can accumulate in the spaces between them. In the very first winter, the insulation crumbles into separate particles. This is due to the fact that water freezes inside the foam, while increasing in volume (this is the only substance on the planet that expands when cooled).
To prevent problems, floor insulation in the bath with foam is carried out using additional materials:
- Vapor barrier. It is mounted on the warm air side. Prevents the effect of steam from the bath on the insulation. Available in the form of films or membranes. For a more efficient preservation of heat in the bath, special foil membranes are used. They not only protect the foam from getting wet, but also reflect heat back into the room.
- Waterproofing. It is fixed on the cold air side. Prevents atmospheric or ground moisture from entering the insulation. Films and membranes are used as a hydro-barrier. For insulation of floors in a bathhouse on piles, moisture-proof membranes are chosen. They prevent drafts.
The use of material for warming a bath
How to insulate the floor in a bath with penoplex?
There is a limitation under which the material can be reliably operated - these are temperature parameters - 50 ... 75 ⁰С. It is this characteristic that complicates its use in bathing conditions. Already at temperatures above 70⁰С in heated air conditions, the release of harmful compounds dangerous to humans can begin.
In the sauna, the temperature rises to 90 ... 95 ⁰С, and with such heating, it is dangerous to use penoplex for interior decoration. In a Russian bath, the temperature of the steam room is 60 ... 65⁰С, which also raises doubts about the possibility of using the material, especially for insulation of the ceiling, where the overheated steam rushes.
Another thing is the floor in the steam room. Taking into account the laws of physics at the floor level, you can not be afraid of maximum temperatures, but in reality they do not exceed 45 ... 50⁰С below. Here, the cooling of the floor from the side of the ground plays an essential role. It should also be borne in mind that the floor in the bath is not covered with penoplex from above.
The material is used as thermal insulation, which is then applied with a topcoat. All this indicates the possibility of using penoplex in the steam room of a Russian bath. In any other bath rooms (washing, dressing room, rest room), the use of the material does not cause any doubts.
Penoplex
The material is a close relative of polystyrene, but is devoid of its shortcomings. It is more expensive, but it has high strength, quality and resistance to moisture. The thermal insulation performance of these materials is the same.
The choice between them is carried out depending on the installation method and the expected load.When installing heavy furniture and laying insulation under the screed, extruded polystyrene foam is preferred. It will definitely not wash out under load (with the right choice of strength grade).
Thermal insulation of the floor in the bath with penoplex allows you to do without vapor barrier and waterproofing. If possible, they should be used (especially in places with the highest humidity), but this is not a necessary event.
Features of floor insulation in a bath with penoplex
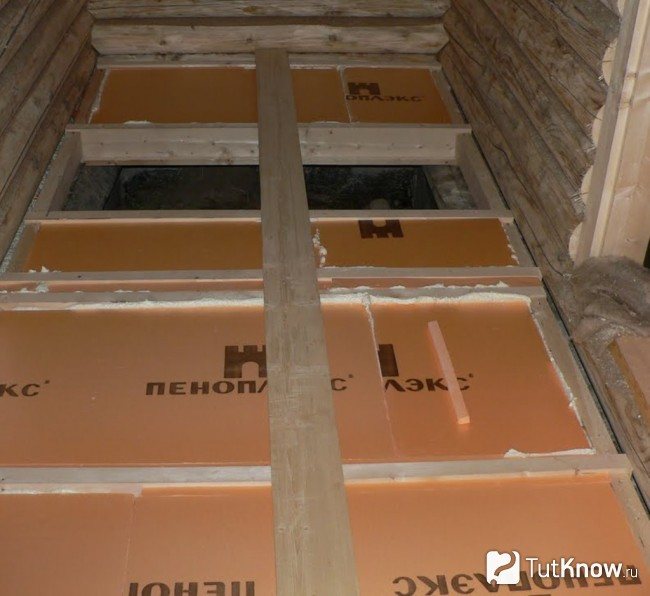

If you decide to insulate the concrete floor in the steam room, then this insulation can be used in all rooms.
We carry out the work in the following order:
- We cover the foundation cushion with bitumen mastic in two layers.
We lay the roll waterproofing with an overlap of 10 cm.For this purpose, glassine or hydrostekloizol is excellent.
We lay sheets of foam. We check the evenness of the installation with a hydraulic level.
We make a reinforced concrete screed with a thickness of 6 cm.
We install the cladding.
There is a lot of controversy regarding the use of this material for thermal insulation of wooden flooring in steam rooms. As for the technical properties of penoplex, it can withstand temperatures up to +75 degrees, and therefore it is strictly forbidden to use it in the steam room, even if it is treated with a fire-fighting compound. But for insulation in the rest room and dressing room, it is considered the most suitable due to its good moisture resistance.
We carry out thermal insulation, adhering to the following algorithm of actions:
- We cover the logs and the space between them with a vapor barrier membrane. For this, you can use aluminum foil, kraft paper, or plastic wrap.
We lay between the logs sheets of foam with a thickness of 10 cm, pre-treated with fire retardants.
We fix the second layer of steam and waterproofing
Before laying, wood for finishing the floor must be thoroughly impregnated with several layers of fire retardant and antiseptic.
Insulation under the screed
If the bathhouse is built of bricks, most likely the floors are made of reinforced concrete. Also, sometimes there is a need to make the floor on the ground. In this case, the insulation is performed under the screed. When using this technology, the load on the insulation increases, so the following recommendations should be followed:
- choose material grade PSB-S 35 (polystyrene) or EPS 35 (penoplex);
- the thickness of the screed is assigned 30-50 mm (when using the "warm floor" system - more);
- when using polystyrene, the screed is reinforced with wire meshes with a diameter of 3-4 mm and cells 50 by 50 mm.
If it is necessary to insulate the floor on the ground, then the base is not only leveled, but also compacted. The floor cake in this case looks like this:
- compacted soil;
- sand and gravel mixture or sand of medium size (20-30 cm);
- concrete preparation from lean concrete B7.5-B12.5;
- waterproofing;
- insulation;
- vapor barrier;
- screed with a reinforcing mesh.
Concrete flooring consists of the following layers:
- reinforced concrete slab;
- waterproofing;
- insulation;
- vapor barrier;
- screed (with or without reinforcement).
Bath insulation begins with clearing and leveling the base. All cracks in the concrete floor must be covered with cement mortar. After that, special leveling compounds can be applied. A line is drawn on the wall to mark the finished floor. This is required in order to control evenness.
Waterproofing is placed on the prepared base. It is mounted with an overlap of 10 cm (including on the walls), gluing the joints with a special film.
Styrofoam or styrofoam is laid on glue. The solution is applied only along the edges and on a few points in the center. When buying glue, it is important to check that it does not contain solvents and other substances hazardous to the insulation.Plates are mounted with bandaging of seams (at a distance). A gap of 1-2 cm is provided between the polystyrene and the wall, taking into account the expansion of the material during operation, this space is filled with a damper tape. Before pouring the screed, the slabs are fixed to the base on disc dowels.
Insulation of the strip foundation for the bath with penoplex
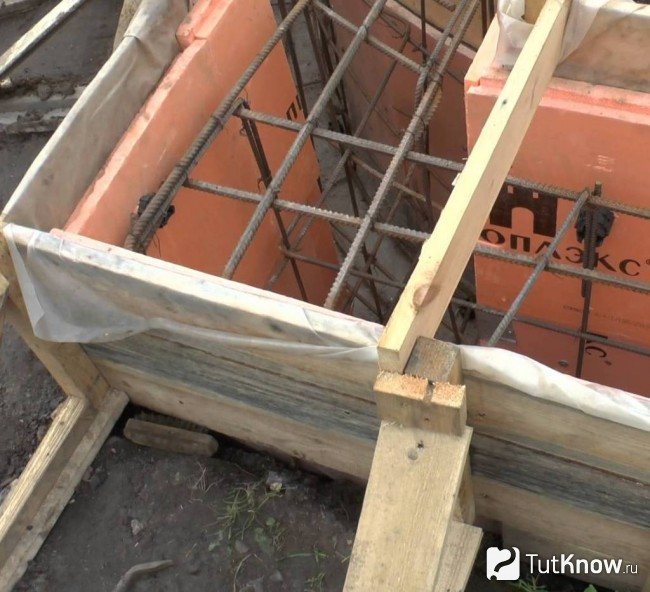

It is necessary to start the process after thorough waterproofing of the base with bitumen mastic. We use acrylic glue to securely fix the sheets.
We carry out the work in the following sequence:
- Apply five to six points of acrylic glue to the first slab and fix it from the bottom edge.
We fix the rest of the elements around the perimeter, connecting with each other with a thorn-groove system.
We blow out the joints with acrylic glue or polyurethane foam.
Install the second layer with offset seams. In places of future filling with soil, we use acrylic glue for fastening. It can be attached to the base with dowels 12 cm long and 1 cm in diameter.
We cover the hollows from the fasteners with acrylic glue and wait for it to dry completely.
We fix the reinforcing fiberglass mesh with an overlap of 10 cm.
We plaster penoplex for protection from soil action.
If desired, acrylic adhesive can be used for leveling. After backfilling, it is also advisable to insulate the blind area.
Installation on logs
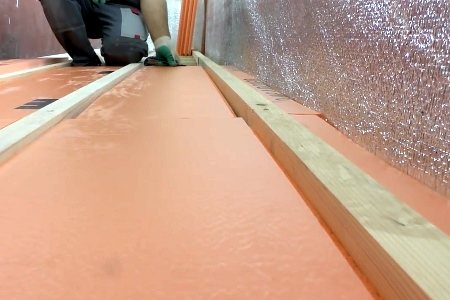

Floor insulation in a bathhouse on screw piles (or for a wooden structure on any foundations) is most often performed between logs or beams. Unlike the previous method, here you can choose an insulation with a lower strength, since the material does not take the load from furniture and people.
Expanded polystyrene is mounted between wooden floor joists or between floor beams. In this case, the pie overlapping a wooden bath looks like this:
- subfloor boards (or plywood, DSP, OSB);
- waterproofing;
- insulation between supporting wooden beams;
- vapor barrier;
- clean floor.
Insulation is simply laid between the beams. There is no need to use glue or dowels. But it is required to fill the gaps between polystyrene and wood with sealant or polyurethane foam.
Competent insulation of the bath will provide a comfortable microclimate and extend the life of the building. The increase in construction costs in this case leads to savings in operation.
- Baths
Sauna heater
The main requirement to the insulation is non-hydropermeability. In this case, the material must be environmentally friendly, moisture resistant, preventing the growth of bacteria and fungi. Insulation must also:
- be combined with other finishing materials without affecting their specific advantages;
- have a consistently high strength, regardless of temperature conditions;
- differ in minimal moisture absorption and high insulating characteristics;
- have certificates of compliance with fire and sanitary and hygienic requirements.
For floor insulation baths are suitable for a variety of materials. It can be expanded clay, polystyrene, polystyrene foam, or even empty bottles.
Most popular foam is used as insulation for the bath floor.
This is explained the availability of foam, minimal moisture absorption, high heat-insulating qualities, light weight and ease of installation.
How to insulate a bath from the inside with your own hands - step by step instructions with photos and videos
Installation of a heat-insulating layer is one of the most important stages in arranging a bath. Are subject to insulation: roof, ceilings, walls and, of course, floors. It is the last point of the above list that will be discussed below. You are invited to find out what materials are suitable for floor insulation in a bath and how to work with each of them.
Types of heaters
Comparative characteristics of insulation from expanded polystyrene and mineral wool
Comparison of heaters table
Information on the most commonly used floor insulation can be found in the following table.
Table. Heaters for the floor in the bath
Material Description
| Expanded polystyrene | It is sold in the form of slabs consisting of small granules. Suitable for thermal insulation of both concrete and wooden structures. The material resists moisture well. Foamed polystyrene is extremely easy to handle and lay: you can cut it with an ordinary stationery knife, which allows you to adjust the plates to the required dimensions, almost completely preventing the occurrence of waste. Important! This material can be used to insulate floors only in those rooms in which a stable room temperature is maintained, because when heated, the foam can begin to release components that can seriously affect human health. |
Mineral wool insulation | Minvata and its "brothers" are the most demanded and popular heat insulators. They effectively prevent heat from escaping, do not burn and serve for a long time, subject to the rules of installation and operation. Important! It is recommended to insulate floors with mineral wool only in rooms with normal humidity levels, because when interacting with water, the characteristics of the material deteriorate significantly. In view of this, the use of mineral wool for thermal insulation of any surfaces requires a mandatory waterproofing layer. |
| Expanded clay | Environmentally friendly clay-based material. Expanded clay has good thermal insulation properties, does not contribute to the spread of fire and lasts a long time. Warming is carried out with the subsequent laying of a waterproofing layer. When using expanded clay for thermal insulation of a concrete floor, certain difficulties may arise associated with the need to arrange the slope of the surface in the direction of the drain. In this case, expanded clay is filled up using guides. For greater convenience, the material is wetted with a weak cement mortar. |
| Perlite | Loose material with good thermal insulation properties. Suitable for insulating concrete floors. It is used in a mixture of cement and water. The finished mixture is laid and evenly distributed on top of the rough screed, after which it is poured with the top leveling layer. |
| Penoplex | A well-proven representative of the family of "foamed" materials has many positive qualities: - excellent performance of thermal protection; - resistance to moisture; - long service life; - high strength; - environmental Safety. At the same time, the material is relatively inexpensive and does not require much effort during installation - it is simply glued to the base. |
The recommendations for the thickness of the insulation will differ depending on the climate at the place of work and the properties of the insulation itself. So, for example, it is traditionally recommended to fill expanded clay with a minimum of 250-300 mm layer, while the optimal thickness of the slab thermal insulation (foam, mineral wool) is from 50-100 mm. You can take the recommendations from the following table as a basis.
Insulation thickness
The order of filling the heat-insulating layer will differ depending on what structure the floor of the bath being equipped has. There are few options:
- the floor is laid on top of the logs installed on compacted soil;
- the flooring is made on top of the logs placed on brick supports;
- the structure is represented by a concrete screed or reinforced concrete floor slab.

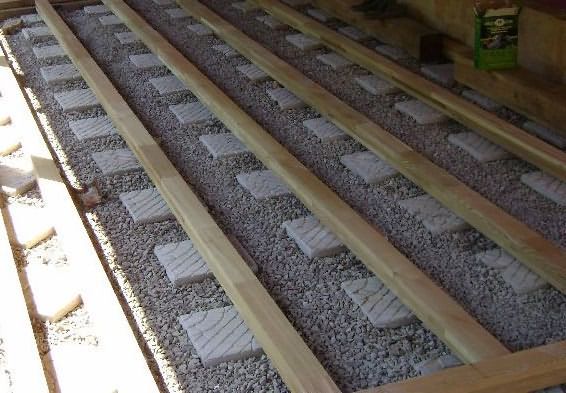
An example of floor insulation with expanded clay

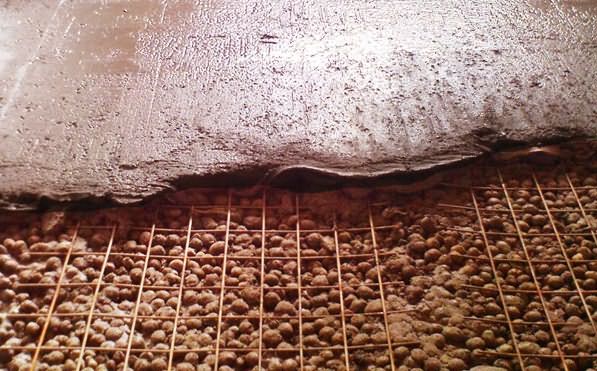
Thermal insulation of the floor with expanded clay
Choose your option, read the instructions specifically for it and get to work. Information is given in the table.
Table. Thermal insulation of the floor with expanded clay
Type of floor construction
| Floor on logs on the ground | It is assumed that the joists have already been installed and it remains only to lay the layers of insulation in order to equip the finishing flooring. If an already in use wooden floor is being insulated, you first need to remove the flooring (damaged boards are replaced with new ones), replace the decayed logs and carefully compact the soil. The subsequent actions are similar for both cases: - waterproofing is laid on top of the compacted soil. You can put both plastic wrap and roofing felt or glassine. Waterproofing is placed both in the space between the logs and on top of them. Lay the sheets with an overlap of 10-15 cm. Glue the joints with construction tape. You can attach the insulation to the logs using a construction stapler with staples or small nails; - a uniform layer of expanded clay is poured over the waterproofing. Further actions depend on whether expanded clay will be used as the only insulation, or a second heat-insulating layer, for example, mineral wool, is planned to be laid on top of it. If the thermal insulation is performed exclusively with expanded clay, the order is as follows: - on top of a leveled layer of expanded clay with a thickness of 30 cm or more, the selected vapor barrier material is laid (preferably foil-clad). The overlaps and fasteners are the same as when laying the waterproofing material; - finishing of the floor is carried out at the discretion of the developer. If expanded clay is used in conjunction with another insulating material, the procedure is as follows: - on top of a layer of expanded clay 10-15 cm thick (a specific value is chosen taking into account the planned thickness of the upper heat-insulating layer), a vapor barrier material is placed. Recommendations are similar to the previous case; - Styrofoam or mineral wool is laid on the vapor barrier. The lags will perform the functions of the frame for placing the slabs - select the width of the heat-insulating elements according to the size of the gaps between the lags (or simply fill the frame with the required parameters from the timber). If the height of the lags is not enough, nail a bar over them along the height of the upper insulation; - thermal insulation is covered with a layer of hydro-vapor insulation. The further procedure for work remains at the discretion of the owner. So, for example, if a concrete screed is poured, a reinforcing mesh is first laid on the insulation. If the floor is wooden, bars for laying the boards are nailed to the logs. |
| Floor on logs on brick supports | In this case, the procedure will differ little from the option discussed above. Minor differences are present only at the initial stages of insulation: - expanded clay is filled up to the level of the logs laid on top of brick supports; - cranial bars are nailed to the lags (the 4x5 cm version is most often used); - on top of the bars, a rough flooring is made of boards or wood-based panels. Further actions are performed similarly to the previous instructions. |
| Floor on a concrete slab | The sequence of events will differ little from the instructions you have already considered: - the base is covered with hydro-vapor barrier; - expanded clay is filled up; - the backfill is covered with another layer of hydro-vapor barrier. The further procedure is determined by the developer and depends on whether the concrete floor will be poured or the wooden structure will be equipped. |
Expanded clay
Characteristics of expanded clay
Expanded clay - advantages and application
External or internal insulation of the bath is necessary. This reduces fuel consumption and slows down the cooling process of indoor air. If the structure is not insulated, then it will take several times longer to heat the steam room to the desired temperature.
Before building a building, it is necessary to calculate the means and forces for thermal insulation. It is best if the process of insulation begins during construction, more precisely, from laying the foundation.
Cheap solutions (impregnation, septic tanks) will not perform the role of good thermal insulation.Of course, moisture protection is necessary in any case, but this is a separate task.
It is necessary to insulate the premises of the bath separately, using materials specially created for this. It is customary to pay most attention to the inside of the washroom and steam room.
The selection of insulation and thermal insulation is done with the expectation of a rough building material.
One of the most important requirements for insulation materials is non-toxicity. Because in the bath, under the influence of temperatures, toxic materials can easily cause poisoning. Non-hygroscopicity is also important; the insulation should in no case absorb moisture.
The short-lived and ineffective materials were replaced by modern insulation of the new generation Penoplex. This is extruded polystyrene foam, which has a dense cellular structure that does not allow moisture to pass through. As a result, the material does not lose its thermal insulation properties in extreme conditions with high humidity and temperature, which are inherent in baths, saunas or hammams for 50 years or more.
Penoplex is ideal for insulating the walls of a bathhouse from the inside, as it does not contain harmful toxic substances in its composition. Unlike natural materials, the insulation of a bath from a bar and a log of a bath with the help of Penoplex® is easy and simple.
An interesting fact: the only bathhouse, built in 2006 in Antarctica and listed in the Guinness Book of Records, is insulated with Penoplex® plates. On the continent, where the thermometer scale drops below –50 ° C at night, the bathhouse can warm up to 120 ° C. To insulate the walls, floor and ceiling of the bath, only 25m3 of Penoplex® boards were needed.
For external insulation, Penoplex® Facade insulation is used, which is ideal for installing a wet plaster facade or well masonry when it comes to building a new bath.
It is recommended to insulate the bathhouse roof using Penoplex Pitched roof insulation by installing it between the rafters. Do-it-yourself insulation of the ceiling of the bathhouse with clay is performed from the side of the attic. The modern solution is to lay Penoplex insulation boards on the floor.
To insulate the walls in the bath, it will be necessary to install a wooden or metal frame, place Penoplex Comfort heat-insulating plates in the cavities and sheathe it with wooden clapboard.


