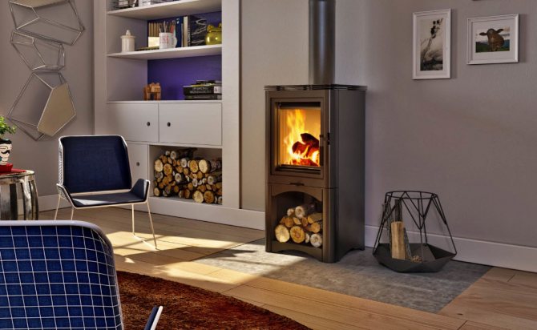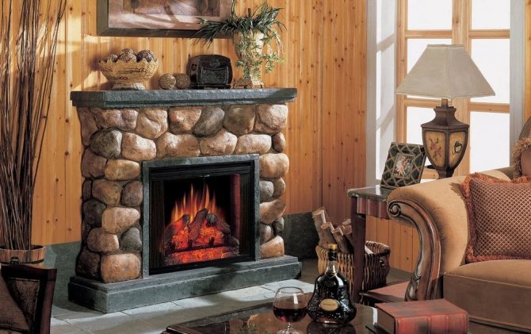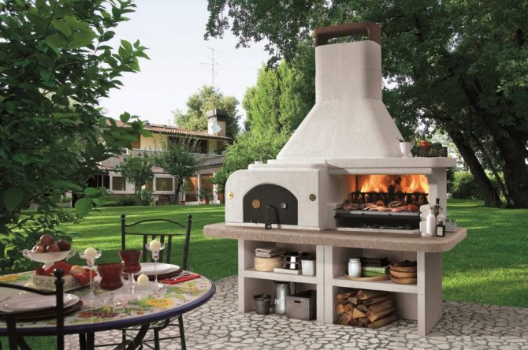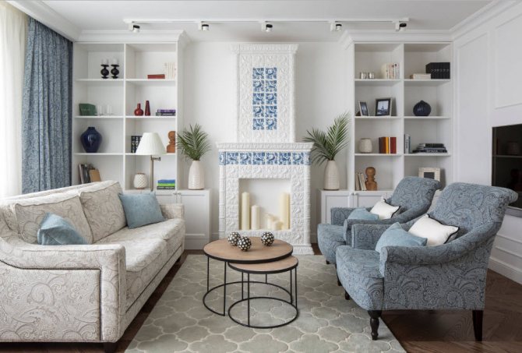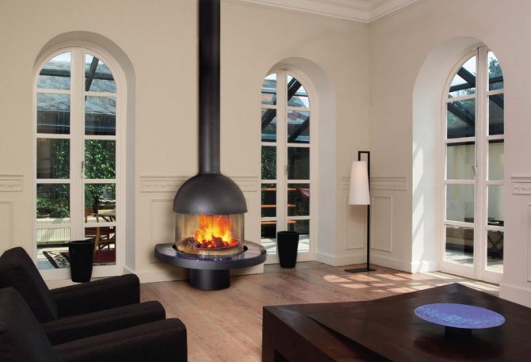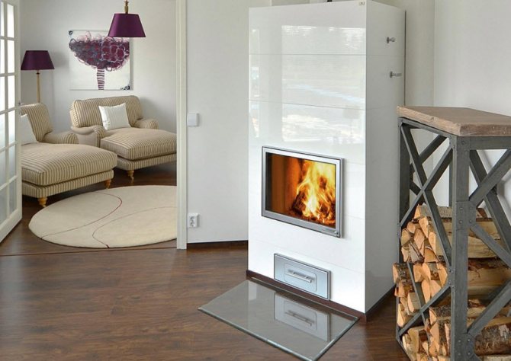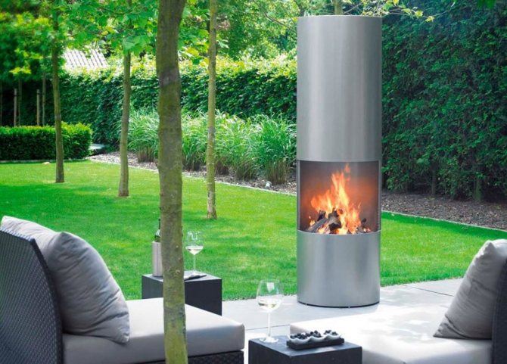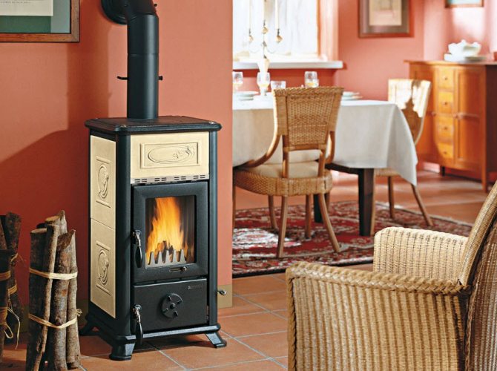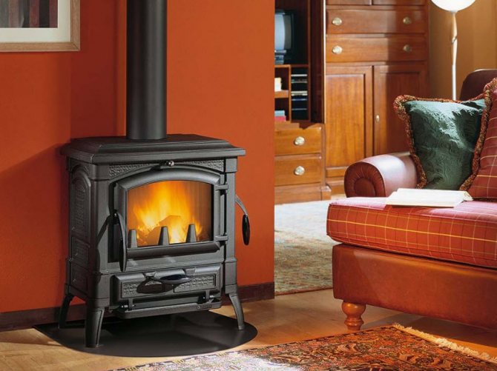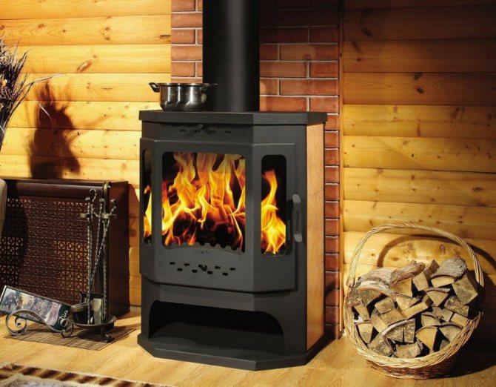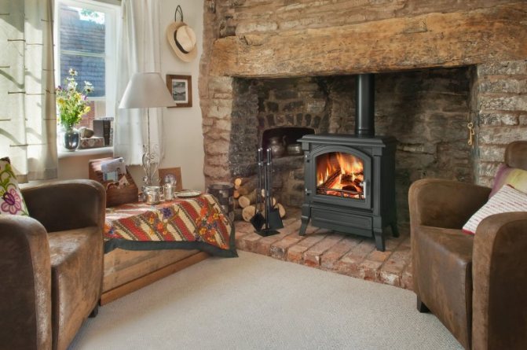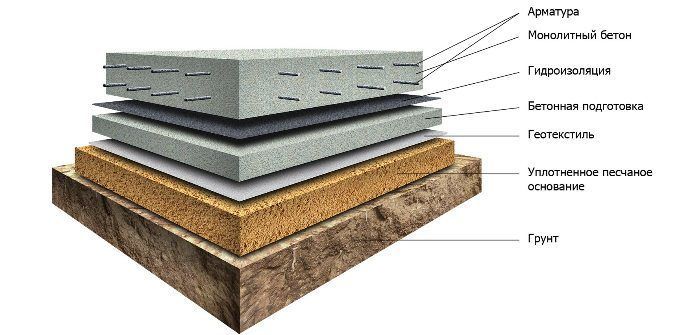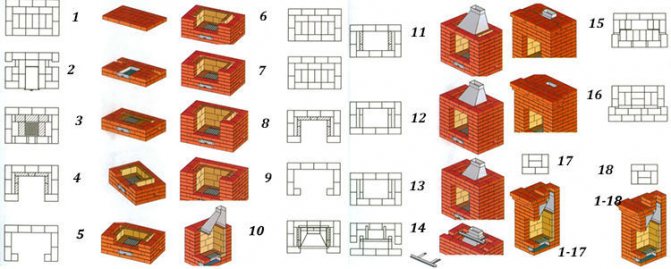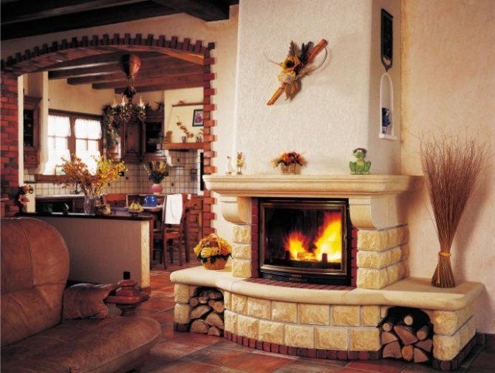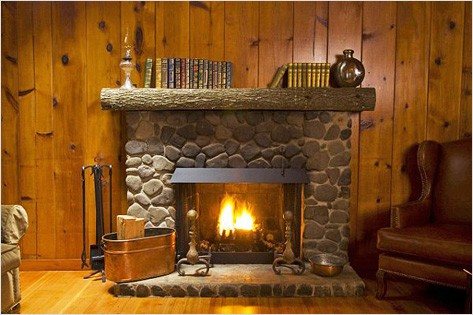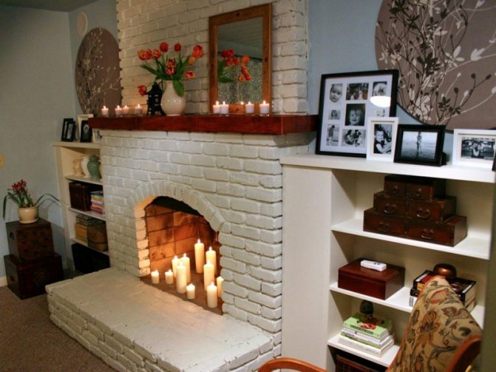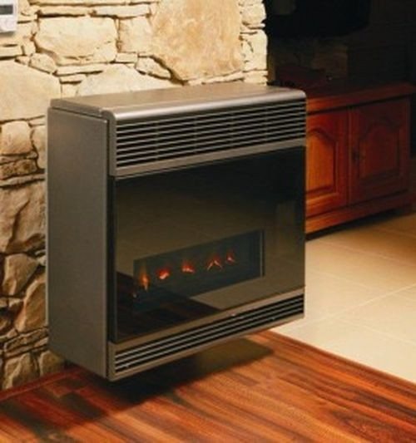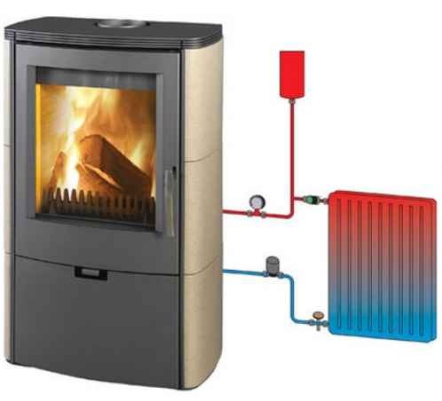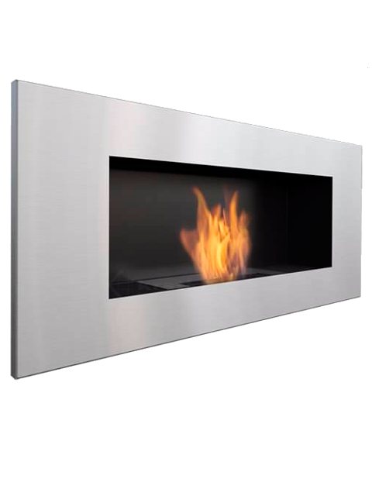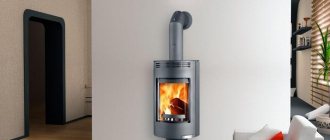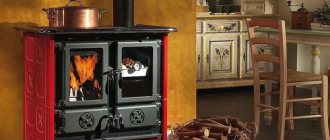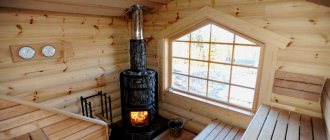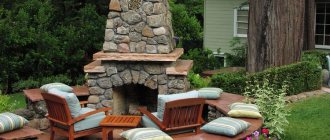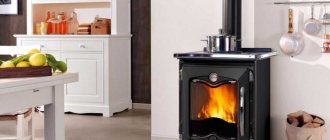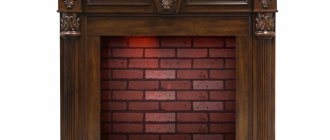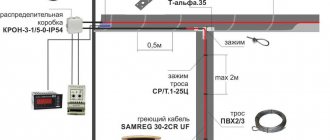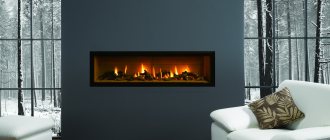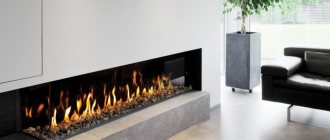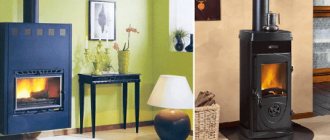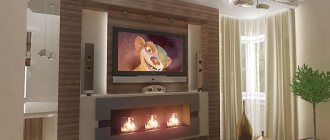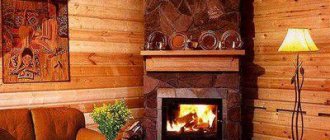The services of a master - specialist in fireplace masonry are not cheap. The price of building one structure from scratch starts from 350 USD. e. (20 thousand rubles), reaching $ 1,500. That is, depending on the complexity and scope of work. Imagine how much money you can save if you fold a brick fireplace with your own hands. But the task is not easy - you need to learn the basics of stove business, choose a suitable design for a hearth, build and melt it correctly. We will try to give as much information as possible on all of the above issues and present projects of fireplaces available for self-production.
The device of a classic brick fireplace
Strictly speaking, open hearths are not very suitable for heating private cottages due to the low efficiency of burning firewood, the efficiency is only 20-30%. While a fire is burning in the firebox, heat is spread throughout the room by means of infrared radiation. After damping, the intensity of heating decreases and stops after 2-3 hours, when the brickwork has cooled down.
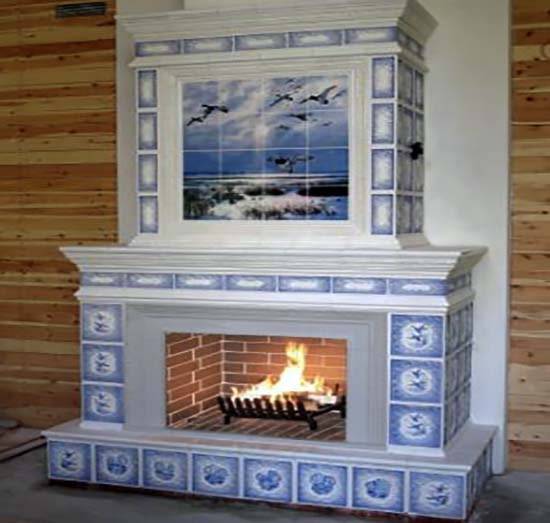
An important point. It is unrealistic to build even a small wood-burning stove in an apartment of a multi-storey building - there is nowhere to lead the chimney, and the ceiling is not designed for such a weight. Reference: the mass of a mini-fireplace, whose project is presented below, is more than 700 kg, size - 0.5 x 1 m (load area - 0.5 m²).
Despite the low heat dissipation rates, fireplaces remain attractive to homeowners as they create a unique home-like environment. The device of a classic English hearth is shown in the diagram and includes the following elements:
- underground part - foundation;
- base of 2-3 rows of bricks;
- bottom part with forward-protruding furnace platform;
- portal - brick framing of an open firebox;
- smoke collector - an upward-tapering channel in the form of an umbrella above the combustion chamber;
- the chimney tooth at the beginning of the smoke collector serves for better heat extraction from hot gases;
- chimney leading to the roof;
- traction force is regulated by a slide valve.
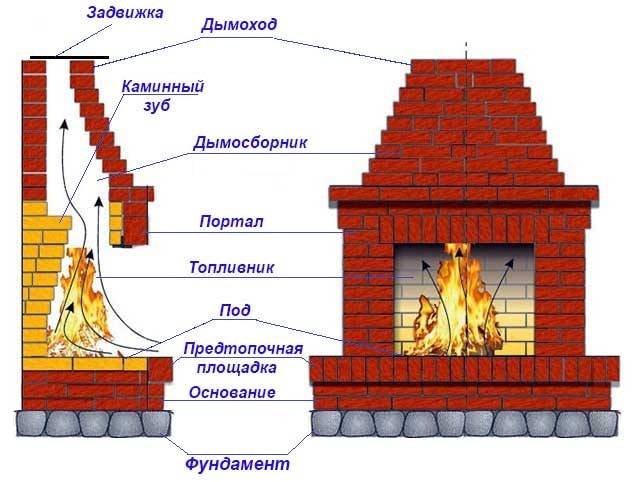

Diagram of the device of a classic open hearth
If the construction budget allows, then outside, the walls are tiled, as is done above in the photo. It is not necessary to decorate the walls of the structure - the correct brickwork looks quite neat.
Fireplace systems
Creating a fireplace in your own home is a rather complicated and time-consuming process, since, in addition to fire safety, such devices and their construction have a number of features that need to be paid attention to.
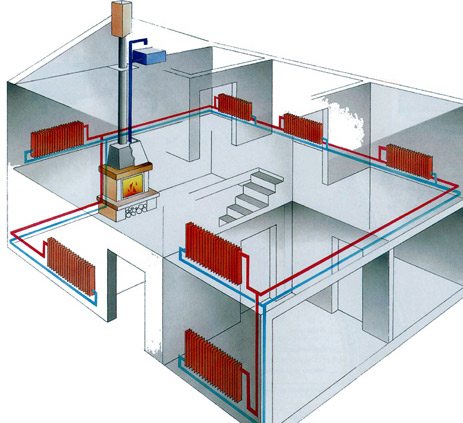

Diagram of a home heating system with a fireplace
In general, the construction of similar devices and all related communications that support their full operation is based on the following principles:
- Using only strong refractory materials that can withstand the abnormally high temperatures that occur during fuel combustion.
- Creation of a full-fledged system for the removal of fuel combustion products based on natural draft.
- The construction of a fireplace requires the allocation of a significant part of the zoned space of the room, which will be occupied by the device itself.

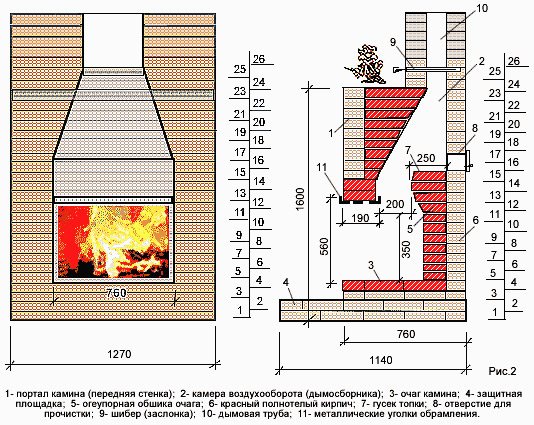
Diagram of a fireplace for self-construction - The construction of an object implies strengthening the foundation, since its mass can reach several tons.
- To ensure full-fledged work with the device, it is necessary to use special valves and grilles that restrict the air flow inside the fireplace and ensure its safe operation.
The construction of a fireplace system is a rather laborious and long-term process, containing a lot of nuances and features. The use of such structures, which have only a decorative focus, is an unreasonable luxury that only wealthy segments of the population can afford.
Dimensions and location of the hearth in the room
When choosing the design and drawings of the fireplace, pay attention to the dimensions of the portal, fuel chamber and chimney. The specified dimensions are selected according to the area of the heated room and are interconnected by the following ratios:
- cross-sectional area of the chimney - 1/9 of the square of the portal;
- the depth of the firebox is 1.5-2 times less than the height of the portal opening;
- the area of the open opening is 1/50 of the square of the room.
If you make a large fireplace in a small room, the chimney draft will not have enough air flow. The hearth will begin to smoke into the room or "suck" the air from the neighboring rooms, together with the heat. It is allowed to build a small structure in a spacious room, but the heating will be minimal - the fireplace will serve as a decoration for the living room and will play the role of a barbecue.
For the convenience of determining the dimensions of the firebox and chimney, depending on the quadrature of the room, there is a ready-made table:
By their shape, fireplaces are divided into 2 types - wall and corner. In the publication, we provide a description of the first variety - it is relatively simple. To build corner-type home hearths, you need to gain experience in stove business. Having decided on the dimensions of the heater, allocate a place for installation, taking into account our recommendations:
- Place the fireplace in the center of the dividing wall. If a private house is in the process of redevelopment, repair or construction, the back wall can be taken out to the adjacent room by making an opening inside the partition.
- It is impractical to make a fireplace near the outer wall - some of the heat will go out into the street.
- Think about convenience - do not place the structure near interior doors and do not place furniture back to back.
- Carefully study the structure of the ceilings and rafter system so that the chimney does not fall into the support beam or on the edge of the reinforced concrete floor slab. The minimum distance from the wall of the gas duct to the rafters is 10 cm (taking into account the fire-prevention oven cut).
When choosing a site for a fireplace, do not forget about the foundation. In the living area, you will have to disassemble the floors, dismantle the screed and dig a pit without affecting the existing base of the building. Remember if the house utilities have been laid in the chosen place - sewerage, water supply or underfloor heating. The basement under the room is also a problem, the weight of the masonry will not withstand every floor.
Construction technology
The procedure for preparing and laying a fireplace with your own hands is proposed to be divided into stages:
- Selection and purchase of building materials.
- Preparing a set of tools.
- Foundation device.
- Brickwork body of the stove and chimney.
- Drying and initial kindling.
Let us consider in detail each item on the list, then we will present specific projects and orders available for execution by novice stove-makers.
An interesting version of the fireplace stove, where 2 fireboxes are combined - open and closed
Choosing a brick and mortar
Choose a stove brick taking into account the following requirements:
- for the main masonry, take a solid ceramic (red) brick of a standard size 250 x 120 x 65 mm, hollow marks are not suitable;
- the walls of the firebox are laid out of fireclay (refractory) stones of brands Ш, ША or ШБ;
- instead of refractory, it is allowed to use solid clay brick, carefully selected for quality, - without cracks, chips and other defects;
- the body of the fireplace is allowed to be laid from used ceramic bricks, provided that the stones have retained their strength, are not saturated with dampness and are not cracked;
- if your budget allows, buy the curly brick with rounded edges shown in the photo.
Note. The brand of fireclay stones is precisely indicated in the design of the hearth. Specify the number and shape of hewn bricks in accordance with the schemes - orders.
The easiest way to make a high-quality masonry mortar is to buy a ready-made clay-sand mixture in a store, designed for stoves and fireplaces. A similar product is available commercially for refractory masonry - fireclay clay and mortar.
If you are on the path of total savings, make the solution yourself:
- Remove soil impurities and foreign inclusions from natural clay - stones, roots and plant stems.
- Pour material into a large container and fill with water. Soaking lasts for 2 days.
- Topping up the water, bring the mixture to a creamy consistency and pass the clay through a sieve. The goal is to remove all extraneous inclusions.
- Add dry sand to the clay solution, passed through a sieve with a mesh size of 1.5 x 1.5 mm. By mixing the composition, achieve optimal fat content.
A solution is considered suitable for work if a “sausage” with a diameter of 10-15 mm rolled out of it does not crack and does not crumble when screwed onto a wooden stick 4-5 cm in diameter.
Reference. The finished clay-sand mortar is stored indefinitely. If the composition has time to dry before use, it is enough to dilute it with water again.
Methods for checking the solution by squeezing, breaking and winding harnesses on a round handle
A purely clay mortar is not suitable for laying the base and installing a chimney - you need to add lime or cement. Therefore, for the construction of a fireplace, prepare additional building materials:
- Portland cement M400;
- sand;
- roofing material for waterproofing;
- felt (can be used), roofing iron;
- broken stones of any origin;
- boards or panels for formwork;
- polyethylene film (used, but without holes);
- knitting steel wire;
- asbestos cord.
Advice. Basalt cardboard is successfully used instead of felt.
Ready-made masonry mixtures for stoves and fireplaces
Of course, the construction of a fireplace will require stove fittings - doors, latches, and so on. The exact quantity and dimensions are listed in the project. To form the arch of the portal, you will also need metal corners or reinforcement. In order not to plaster and decorate the finished hearth, purchase a special fire-resistant enamel.
Cooking the stove-maker's tools
The complete set of tools used by the kiln masters is shown in the picture. But since the average homeowner does not have all the devices depicted, here is a list of tools that you cannot do without when building a fireplace:
- pick;
- hammer (preferably rubber);
- building level, tape measure;
- square, cord and plumb line;
- wide brush;
- Master OK;
- pliers;
- ruler and scribe - a pointed metal rod.
A beginner, not trained in the techniques of teska and splitting bricks, will make a lot of waste and spoil a lot of material until he gets used to work. Hence the advice: cut stones with a grinder equipped with a concrete circle. To get less dust, go outside or in another room.
In addition to the listed devices, you will need a bucket and a thick cloth to wipe the brick walls. A small spatula or metal scoop with a broom will also come in handy.
We lay a solid foundation
How to make the base of the fireplace correctly is described in detail in another step-by-step instruction on building a stove. Let's briefly outline the stages of work:
- Digging and excavation of soil from a pit, whose dimensions are 10 cm wider than the dimensions of the future hearth. The depth depends on the location of stable soil layers, but not less than 0.5 m.
- Filling the pit with rubble stone, strengthening with liquid clay or lime mortar.
- Laying 2 waterproofing layers of roofing material.
- Installation of formwork, pouring a reinforced concrete slab with a thickness of 15-20 cm.
- After 4 weeks (complete hardening of concrete) - laying of felt soaked with liquid clay and erection of 2 continuous rows of ceramic bricks.
Note. Instead of a reinforced concrete slab, you can use cement mortar brickwork, ending at the level of the finished floor. In this case, the rubble foundation can be loaded much earlier - after 7-10 days.
The laid base of the fireplace is a completely independent structure, not related to the foundation of a private house. The minimum distance between them is 50 mm, but it is better to withstand 10 cm. Treat the accessible side surfaces of the foundation with bitumen for waterproofing.
The polyethylene film is laid over the backing and formwork so that the liquid concrete does not lose cement laitance. The clay-soaked felt is laid on the finished slab, as shown in the diagram. The first two rows of stones are considered zero and are not reflected in the order of the fireplace, their task is to protect the felt pad from high temperatures. For more information about the technology of laying a reinforced concrete foundation, see the video:
Fireplace instructions
Before laying out the fireplace, select the best brick for the firebox, clean used stones from soot, dirt and adhered old mortar. When ready, proceed to an important stage - laying the first row. Step by step, the technology looks like this:
- Stepping back 5 cm from the edge of the foundation, collect the first tier of bricks dry. Install the outdoor pretty stones first, then fill in the middle.
- Using a square and a wooden plank, line up the bricks with 90 ° angles.
- Measure the length of the diagonals with a tape measure. The maximum allowable discrepancy is 5 mm.
- Place all stones on the mortar, controlling the horizontal with a level.
The next rows are laid out in the same way - forming the model on dry, fitting and trimming stones, setting for solution. The verticality and horizontalness of the masonry is constantly monitored using a plumb line and a building level.
Advice for beginners. There is a simple trick to ensure the verticality of the mantelpiece. After forming the first two rows, project the corner points on the ceiling using a plumb line and drive nails or dowels there. Tie cords with weights to them, which will serve as markers for the dimensions of the fireplace. Instead of twines, you can use vertically installed iron corners, then it will become much easier to align the masonry.
When erecting the walls of the fireplace, be sure to observe the following rules:
- Before laying the red brick, immerse it in a bucket of water for 2-3 minutes - air bubbles will come out of the pores. Refractory stones do not need to be soaked, just rinse off dust.
- The maximum seam thickness is 5 mm. Press the brick against adjacent stones, while leveling and troweling away excess mortar on the sides.
- The walls of the gas channels must be smooth. Turn the bricks with a straight edge inside the flue, and every 3-4 rows wipe the inside of the masonry with a wet rag.
- Before laying the chimney with a chimney tooth and sloping walls, where you need to make a lot of trimming, lay the element model dry. This will allow the sawn bricks to fit clearly.
- Do not connect fireclay and ceramic masonry, which have different coefficients of thermal expansion. Provide a gap of 3-5 mm, where the sheets of basalt cardboard are inserted.
- Before installation, wrap the fireplace doors with an asbestos cord at the points of contact with the wall. Fix the elements with a knitting wire, vertically and horizontally.
- Place the valve on a clay mortar - you need to open the valve and apply it to the frame.
The overlap is made of steel corners supported on the portal walls. The top row of stones is laid on rolled metal without mortar, only the side seams are filled. Semicircular arched vaults are formed using special patterns from wood - circled, shown in the photo.
When installing a chimney, change the recipe for the preparation of the solution - add cement instead of clay. The ratio of the binder to the sand is 1: 4, the density is medium. In the wooden floor of the house, a cut is made, which provides a fire-prevention indent of 38 cm from the smoke channel to combustible structures (see the diagram).
Above the surface of the roof, a thickening of the pipe is made - an otter, which closes the junction of the roofing with the brickwork. At the end, a closed-type head is formed, which protects against precipitation from entering the fireplace.
Drying and first kindling
Sandy-clay solution does not harden, but dries. The drying process takes 10-14 days, during which time it is monitored. Small cracks in the fireplace masonry are repaired with the same clay mortar. At the end of the specified period, make a test kindling:
- After opening the latch, light a small heap of brushwood and wood chips on the hearth.
- Add small firewood gradually, keeping the fire low. This will allow the solution to dry completely.
- If after 3-4 hours no cracks have formed in the body of the fireplace, you can increase the amount of firewood. Take your time and first make sure that the walls of the hearth are warmed up.
Advice. Due to an air lock in the chimney, initially there may be no draft. The pipe must be heated with a torch or a small fire lit on a view.
See the following video for masonry techniques:
Project number 1 - compact mini-fireplace
This hearth is suitable for heating a room of 16–20 m² in a country house or a small country house. Another option for using the structure is as a street barbecue built in a garden gazebo. A feature of the fireplace is the side convection ducts that heat the air in the room. The size of the building is 102 x 51 cm.
To lay out a mini-fireplace, you will need the following materials:
- solid ceramic bricks - 240 pcs. (chimney is not included);
- revision door 24 x 14 cm - 1 pc .;
- cast iron grates 18 x 14 cm;
- latch 25 x 14 cm;
- stainless steel sheet 1 mm thick, size 500 x 1000 mm;
- a sheet of black or galvanized metal, laid in front of the firebox, dimensions - 70 x 50 cm.
Note. A sheet of stainless steel serves as the rear screen of the firebox. It is allowed not to put it, but then you will have to form an inclined wall from cut bricks.
The mini-fireplace shown in the drawing is laid out in this order:
- The first tier is solid. On the second, 3 air channels are laid - 2 side and one in the middle, located under the grate.
- On the third row, the bottom part and the nest of the grate are formed (made 5 mm wider than the product). Then the grate itself is placed.
- A fireplace insert is being built from the 4th to the 10th tier. On the V row, 2 metal rods Ø5 mm are laid for mounting a stainless steel sheet.
- In the 10th row, the rear brick protrudes a quarter into the firebox, the side stones move outward by 40 mm. The width of the firebox in this place is 49 cm.
- The ends of the side stones of the 11th tier are sawn at an angle of 28 ° to the vertical line. You will get the support platforms of the arched vault. 2 stones in the depth of the firebox are placed on the edge.
- The vault is constructed of 9 stones, cut in the form of a trapezoid, with base sizes of 65 and 52 mm, as indicated in the order. The radius of the circle is 51 cm.
- On the 12th tier, the formation of the vault is completed, the upper steel rods are placed and a stainless steel screen is installed.
- Tier 13-14 forms the outlet openings of the convection channels. The inspection door is installed here.
- 15th row - the overlap is being built, 16-18 - the beginning of the chimney.
The master will tell in detail the algorithm for laying a mini-fireplace in his video:
Safe electric mini fireplace
In any room, a mini-fireplace will perfectly fit into the design. It will warm its owners, and the sight of a burning fire will not allow them to take their eyes off. The electric type of fireplaces has many advantages.
Advantages:
- Different sizes allow you to choose an apartment for any area.
- Many manufacturers have corner options.
- It copes well with space heating.
- This type of fireplace is absolutely safe, because there is no real fire in it.
- Flames or smoldering coals are imitations, the fireplace does not heat up, which excludes burns and fire.
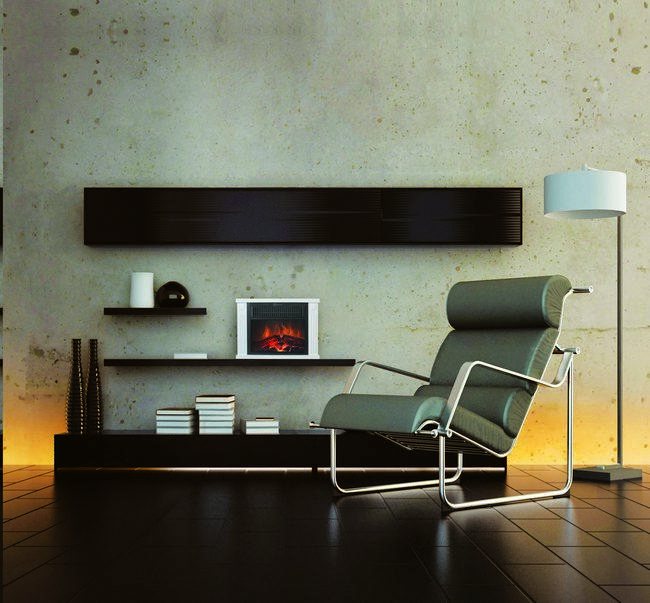

Electric mini-fireplace copes with space heating perfectly
To install a fireplace, you only need an outlet, if an imitation of smoke is provided, then you also need access to water. For built-in electric fireplaces, you will need to prepare a niche in the wall. The floor type of fireplaces includes portable models. They can be easily rearranged to the desired room or taken with you to the country.
The electric option is ideal for those with children or grandchildren.
The only drawback of electric mini fireplaces is the consumption of electricity, so they have a temperature control function. In summer, when the rooms are warm, you can turn off the heating function completely. Electricity consumption is reduced to a minimum, and it remains possible to admire the hearth.
Project # 2 - simple heating fireplace
The dimensions of this structure are 112 x 65 cm, height - 2020 mm. The inner size of the portal is 52 x 49 cm. Accelerated heating of the room is provided due to the convective air channel. The building materials kit looks like this:
- clay corpulent brick - 345 pcs.;
- chimney valve - 250 x 130 mm;
- 2 steel equal angles 45 mm wide and 70 cm long;
- metal sheet 500 x 700 mm.
A feature of the masonry of the fireplace shown in the diagram is the setting of a large number of bricks on the edge. Thus, a narrow long channel is arranged where the heated air of the room moves. Let's move on to the construction algorithm:
- The first tier is solid, consisting of bricks placed on the bottom. On the second tier, a heating duct with a section of 65 mm is formed, on the third, the base of the firebox is laid.
- From the 4th to the 9th rows, the walls of the portal are being erected. The air duct moves into the rear wall of the fireplace. On the 9th tier, corners are placed - floor supports.
- Tier 10 - overlapping the firebox. On the 11th row, the front stones are extended by 130 mm, the 12th tier is a mantelpiece. The convective channel is divided into 2 narrow shafts.
- Rows 13-25 make up the smoke box. The heating channel ends in the 14th tier.
- Row No. 26 closes the flue, which narrows down to the chimney. The gate valve is installed on the 27th tier.
- The remaining rows 28-31 form the beginning of the chimney.
The method of trial firing is demonstrated in the last video:
When is a fireplace better than a stove
The fireplace was the first heating device in the history of human civilization. That is why its design repeats the features of an ordinary fire: the presence of an open flame, heating the space only within the line of sight, rather low efficiency.
In the process of evolution, the fireplace gradually turned into a closed stove - a device, undoubtedly, much more complex and efficient for heating a room. Nevertheless, in our time, fireplaces play not only a decorative role, but are also used for heating. And this is due precisely to the peculiarity of their work:
- unlike a stove, a fireplace begins to give off heat almost immediately after a stable flame appears;
- cleaning and maintaining a fireplace is much easier than a stove;
- the construction of a fireplace is not so critical to the mistakes of a bricklayer and therefore can be carried out without the involvement of professional stove-makers;
- there are modern industrial metal fireplaces, the efficiency and safety of which is comparable to the parameters of stoves.
DIY brick fireplace in the interior
As a result, the costs of brick, materials and work are several times less than the cost of building a stone stove. This is the fireplace in the country, the photo of which is shown below.
Simple fireplace in the house with your own hands
Today, there are fireplace designs that, in terms of their thermal and quality indicators, are in no way inferior to traditional Dutch or Swedish designs. True, it is not possible to achieve these indicators in a brick structure, therefore, these structures are implemented in metal and are presented in the form of ready-made metal fireplaces of industrial production.
There is a lot to think about before building fireplaces: size, location, arrangement, type of materials used. All this is calculated in advance, often using special programs. High efficiency fireplaces are focused on the use of pallets or other similar slow burning biofuel.
Fireplace for summer cottages with open hearth
A developer who violates the rules of the PPB and lays out an open fireplace in the country with his own hands from bricks is at great risk. Today this issue is easily resolved through the use of glass protection. High-temperature glass easily transmits infrared radiation, providing the effect of the heat of an open flame.
Materials of manufacture and the optimal type of construction for a summer residence
A fireplace for a small country house, despite the large selection and variety of models, must correspond to certain parameters:
- Doesn't take up much space. Optimal location - wall, hanging, corner, tabletop, built-in;
- Heat efficiently and efficiently. For these purposes, both wood-burning, electrical installations and gas installations are suitable. The most effective are classic solid fuel devices;
- Small fireplaces for summer cottages should be located on a non-combustible surface, as far as possible from textiles and other decor.
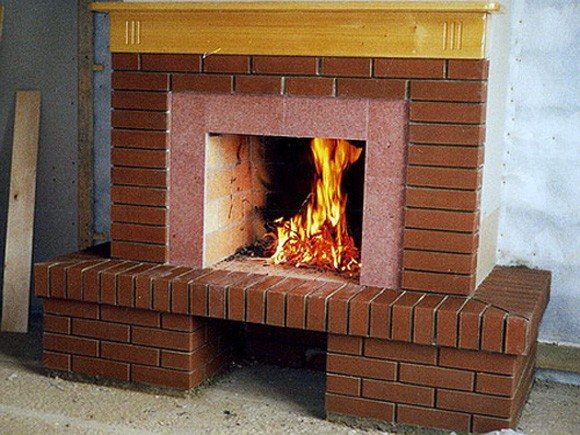

Tip: if you want to make a fireplace installation with your own hands, first select the optimal place for installation, materials of manufacture, make a detailed drawing. If necessary, use the services of a professional designer.
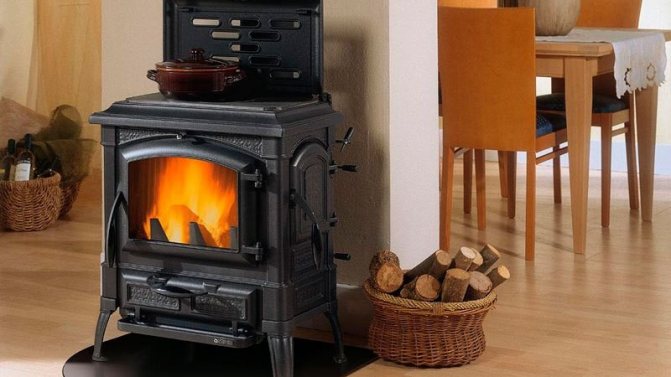

Metal structure for summer cottages
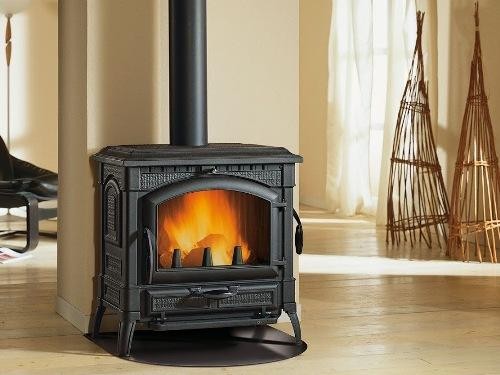

Metal fireplace insert
Before you start planning the appearance of the product, we suggest that you familiarize yourself with the photos of examples of work presented in the article.
Classic solid fuel fireplace
A classic small fireplace for a summer residence, working on solid fuel, has a closed combustion chamber. Such a structure must be installed on the ground floor, due to its large weight on the structure of the house. It is also preferable to prepare a second foundation.
Such a small fireplace in the country, for its construction requires following detailed instructions and despite its small size, it can efficiently, evenly, quickly heat a room with an area of up to 90-100 square meters. The main material for the manufacture of the base is solid and refractory bricks.
The price for the manufacture of such a structure is quite high, but this structure is of high quality and is distinguished by its durability.
Advice: it is advisable to build a brick installation even at the stage of building a house box, in order to choose the optimal place and location for it.
Important: to build a small fireplace, you need about 300 pieces of ceramic bricks and 100-200 refractory bricks.
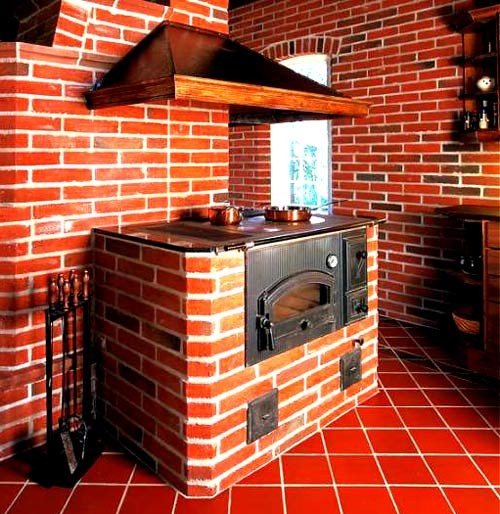

Red refractory brick construction
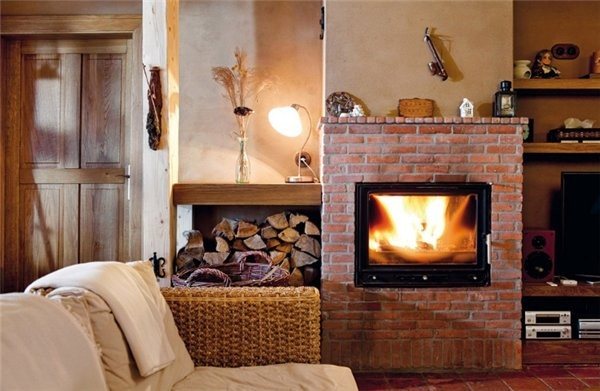

Rustic living room heating unit
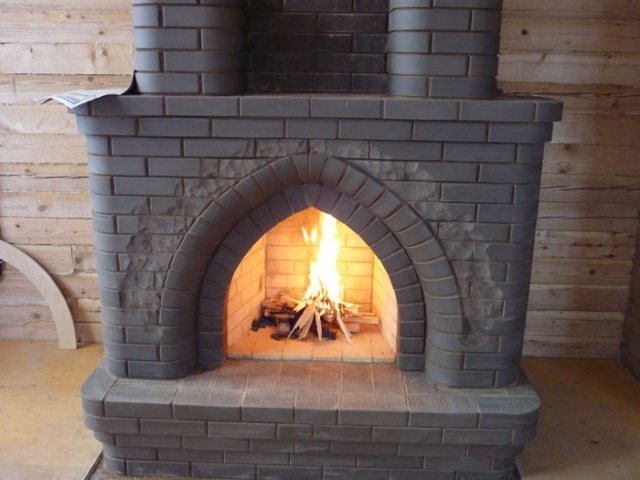

Classic brick fireplace for home
Metal stoves - fireplaces
A mini fireplace for a summer residence can be made of metal.This design has the following advantages and features:
- Differs in its safety due to durable material of manufacture and glass shutter;
- Has an average power, which allows them to heat a small country house;
- It has small overall dimensions, does not take up much space and can be installed in small living rooms;
- Due to its low weight, it is installed on any floor, since it does not carry a large load on the load-bearing walls of the house;
- Economical and reliable. They run on simple solid fuel, which today is one of the most affordable, safe for health and frequently used.
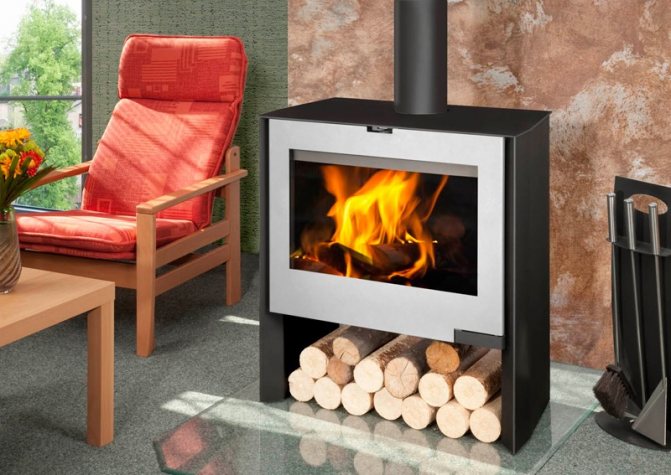

Metal installation with firebox
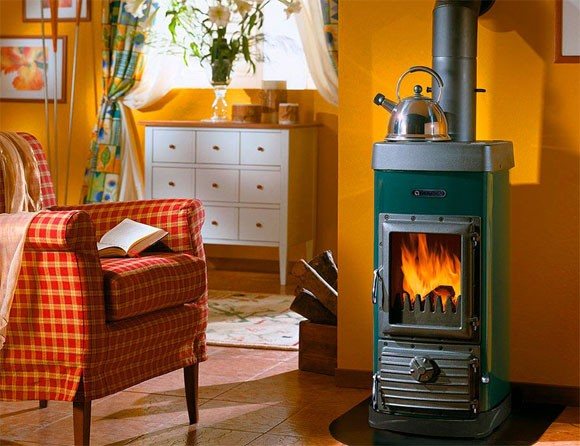

Classic style fireplaces
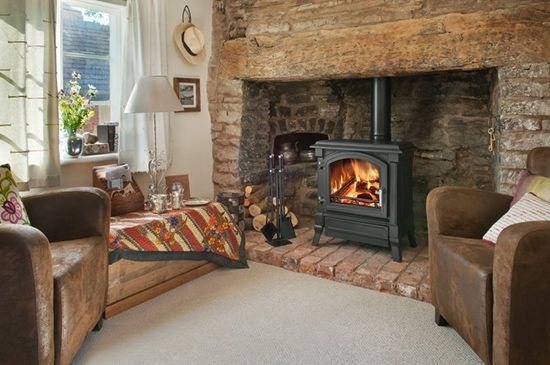

Metal fireplace for home
It is quite difficult to make such an oven on your own. The best option when choosing this type of heating unit is to buy it. The cost depends on the size, design of the unit and the manufacturer.
Important: each purchased model is accompanied by detailed instructions, which detail the manufacturer's recommendations for installation, use, functionality and installation.
Gas installations
Steel gas fireplaces for summer cottages, most often made of cast iron. The design includes a gas burner that ignites automatically without the use of special devices. The device is distinguished by its safety and is installed in a frame made of refractory materials.
For a small house, you can choose a miniature model, with an open or completely closed combustion chamber. Gas units can be both angular and wall-mounted, and suspended, built-in. Many models have an additional lockout function that automatically shuts off the gas supply when the flame goes out.
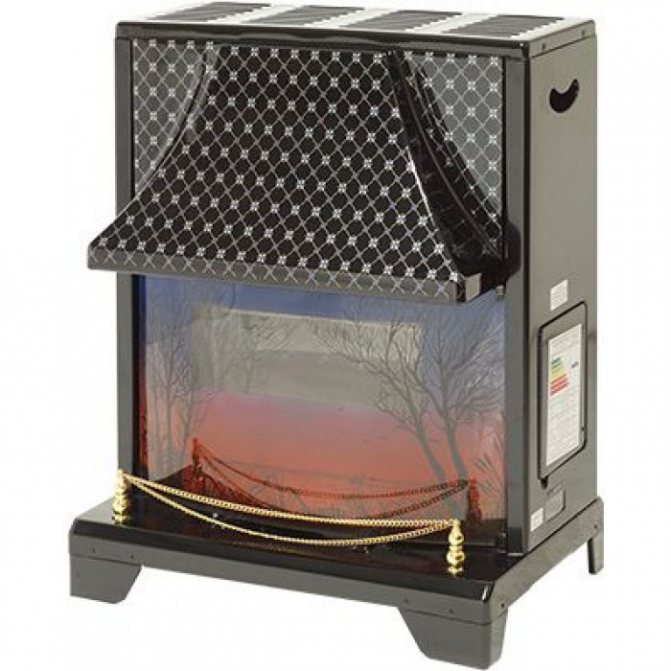

Small gas fireplace
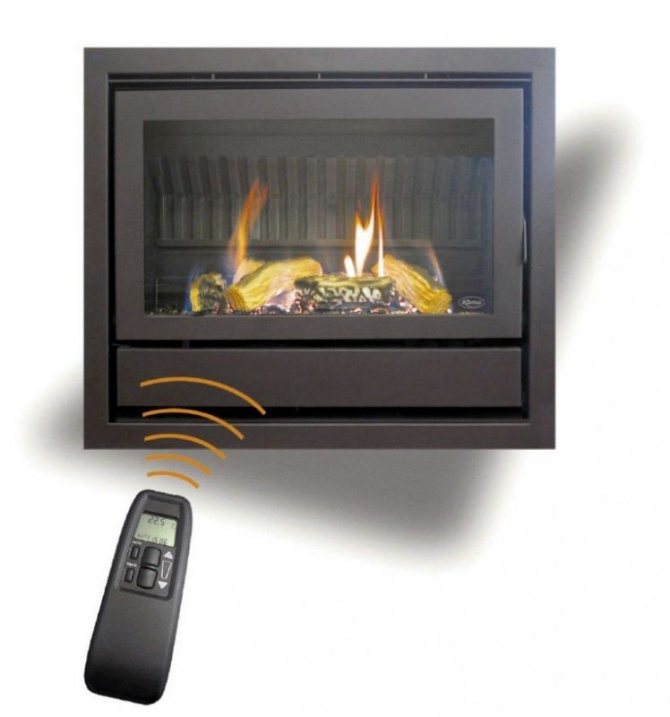

Remote controlled gas model
Advice: if you do not know how to decorate a fireplace in the country, we recommend buying decorative logs, various sets of forged metal, a wood burning stove. This will allow the installation to look in the spirit of classic wood-burning designs.
Modern electrical models
The simplest option for an installed fireplace are electric models. They are versatile as they do not require a chimney or gas to operate. Such installations operate from a standard electrical network, have sufficient power to heat a small country house.
Additional classification:
- Decorative. They perform exclusively a decorative function and are not intended for heating premises. There are sound and visual effects;
- Heating. They have several levels of power adjustment, they are able to evenly and quickly warm up the room;
- Universal. They combine visual and sound effects and are also intended for heating.
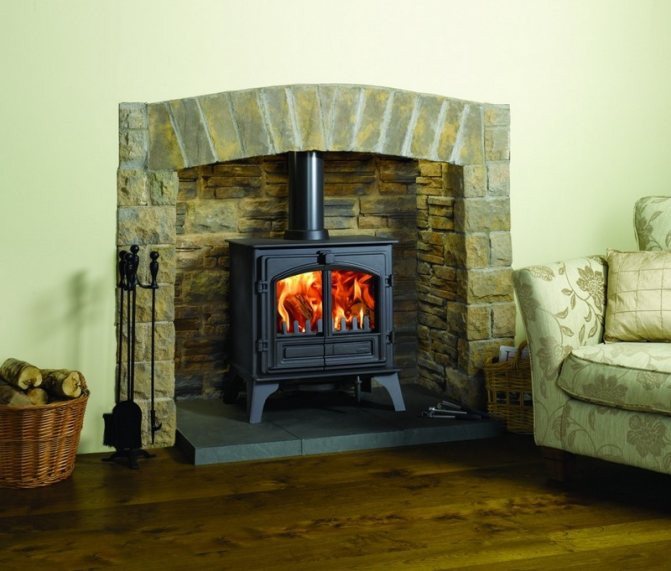

Fireplace for a country house with a metal insert
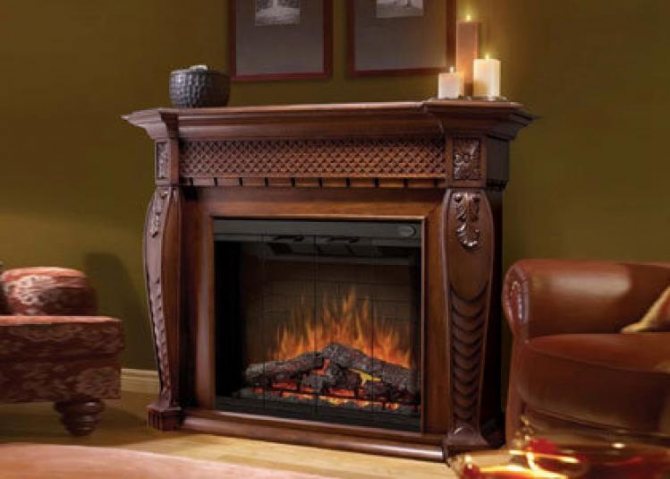

Large fireplace with wooden portal
You can familiarize yourself with the classification of fireplace installations by watching the video in this article.
Environmentally friendly and safe
Bio fireplaces are installed in rooms with good ventilation. They work as an alcohol burner; bioethanol is used as fuel. Such products have a lot of advantages, which include: durability, efficiency, reliability. The disadvantages include the high cost of liquid fuel and high consumption.
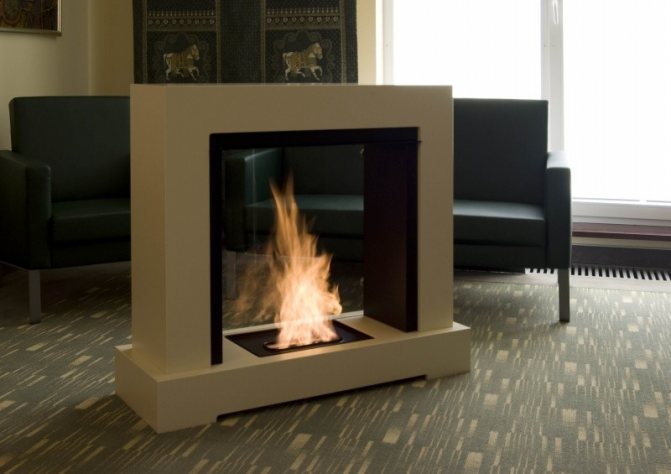

Fake models
False designs are among the most affordable and budgetary. They can be installed in any room and do not require special rules and recommendations.
The products are presented in the form of a frame having any shape and size. The arrangement of false installations can be angular, island, periwalled.The hearth can be decorated at your own discretion, with any elements and accessories (stones, flowers, books, candles).
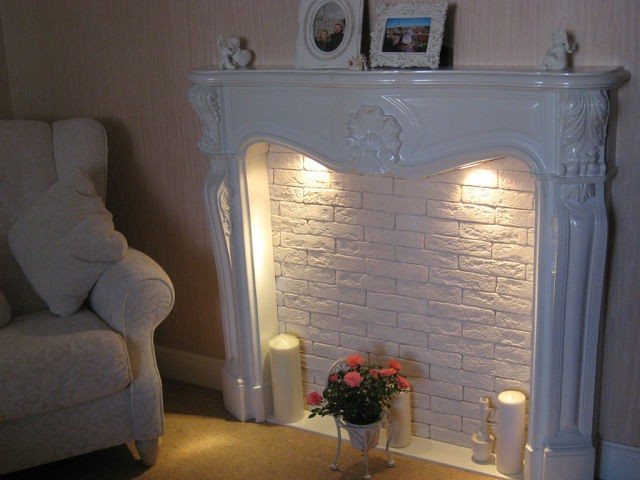

Fireplaces for summer cottages can have different functionality, features, design and material of manufacture. When choosing an installation, determine in advance for yourself the most important qualities and components of the future design.
How the fireplace works
The first fireplaces were an ordinary fireplace with a chimney, fenced off by three walls. The efficiency was low, since the wood burned out quickly, but all the heat escaped into the chimney. Everything has changed since the trial and error of stove-makers invented the so-called smoke tooth and the thermal mirror.
Diagram of the components of the fireplace
It turned out that the artificial narrowing of the flue connection point, together with the inclined structure of the rear wall of the hearth, creates a condition for self-regulating slow combustion of flue gases. The heat plug at the point of constriction plays the role of a choke, and the inclined surface forms a slowly rotating vortex of pyrolysis gases, which gradually burn out each time they approach the flame.
The moving stream "blocks" the drawing of fresh air to the place of combustion. As soon as the gases burn out and their temperature drops, the vortex will slow down and there will be an excess chimney draft. The gases go into the chimney, and fresh oxygen is drawn in with the air in their place in the vortex flow. The flames and gases get hotter, and everything is repeated from the beginning.
How a simple fireplace works
Self-regulation of traction made it possible to use not only firewood, but also high-energy fuels. Even resinous pine wood and coal burn slowly under these conditions, and carbon monoxide gases are reliably kept in a closed vortex. The gas circulation time is 2 to 7 minutes!
Constantly circulating in the fireplace insert, the vortex gives off heat to the stone walls. Therefore, already cooled, barely warm gases come out into the chimney. The inclined surface of the rear wall acts as a thermal reflector. There is no need to make it from reflective material. Ordinary black soot from wood perfectly reflects the invisible spectrum of infrared radiation. The only thing to worry about is to make this ramp as smooth as possible. A good fireplace in the house provides up to 50% thermal efficiency, which is a very decent indicator among other similar heat generators.
Laying fireplaces in the house with your own hands
Another option for increasing the heat transfer of the fireplace is the organization of vertical air ducts above the smoke tooth. Passing through the channels due to natural thermal convection, the air heats up and returns to the room already as a heat carrier.
Mini-fireplaces - DIY mini-fireplaces construction
Currently, there is a great variety of fireplaces in shape, style and size. New models are constantly being developed and existing models are being improved. This is how a mini fireplace appeared. It is a small universal hearth that is ideal for small country houses or summer cottages.
In addition to the ability to warm up the room, they allow you to save space at home and perfectly decorate its interior.
Varieties of mini fireplaces.
Mini heating devices are used to heat both country houses and summer cottages, and apartments. By the type of fuel used, the following types of devices are distinguished:
- wood-burning;
- gas;
- electrical;
- bio fireplaces.
Wood-burning mini-fireplaces are heating structures that run on wood, but at the same time are small in size. As a rule, they are popular in summer cottages.
For their construction, a chimney is required. And also you need to take care of a sufficient supply of firewood.
Important! Wood-burning facilities, in order to ensure smooth operation, need regular fuel supply.
In turn, wood-burning mini stoves, depending on the material of manufacture, are divided into:
- ready-made fireplace inserts;
- fireplace stoves.
Ready-made fireplace inserts represent a heating device with a closed firebox, powered by pellet fuel or firewood. This is a great option for a small summer cottage. Despite the small size of the device, it is required to have:
- chimney, which can be used, for example, a steel pipe;
- brick foundation for the firebox.
The fireplace stove is very small in size and does not require the construction of a foundation, it can be cast iron or steel. To connect it, you need to provide a chimney.
Advantages of the fireplace stove:
- heat-resistant glass door protects against sparks and accidental fire;
- they are lightweight, therefore they can be installed on the upper and attic floors of the house;
- in modern models, the possibility of installing a stove is provided;
- the original design transforms the interior of the house, the presence of live fire allows you to feel the unity with nature.
Gas mini fireplaces constructively look like a gas burner covered with glass. Such devices require gas supply, the construction of an exhaust hood, and perform more of a heating role.
In modern apartments, where there is no gas pipeline, this type of small structures is not available. For a country house in a gasified area, this is an ideal option, since it does not require a constant supply of fuel.
See also: examples of gazebos with a fireplace!
Electric mini-fireplaces are small heater-type constructions that simulate the burning of a flame in the hearth. This option is great for an apartment.
The main advantages are:
- ease of installation and maintenance;
- do not require the construction of a chimney and fuel preparation;
- have a stylish design and are a great addition to the interior;
- variety of forms and parameters;
- have good heating capacity;
- modern models are supplemented with various functions, for lovers of naturalness, for example, there is a mode of crackling firewood in the hearth.
The disadvantages of electric fireplaces include:
- dependence on electricity;
- high power consumption.
Small heating devices for apartments have not so much heating value as decorative - they decorate the interior, create a recreation area and receive guests, make the space of the room more comfortable and bright.
Bio fireplaces. This category of mini devices is universal and can be installed in any room. Bioethanol is used as fuel, which does not produce when burned.
- Such constructions are completely environmentally friendly; during fuel combustion there is no danger of coal and sparks falling out.
- A hood is not required, ordinary ventilation is sufficient.
There are the following types of design options:
- floor;
- desktop;
- suspended;
- built-in.
Important! Since this is a source of fire, it is necessary to install the bio fireplace away from sources of ignition such as books and curtain fabrics.
In bio fireplaces, fuel is consumed very economically. In modern models, it is possible to adjust the strength of the flame and the duration of combustion.
Mini fireplaces also differ in the direction of the radiated heat. The following design options are available:
- with one-sided radiation direction;
- bi-directional;
- with a three-way orientation.
One-sided heat radiation is the most common; they do an excellent job of heating small rooms.
With a two-sided direction of heat radiation, they have more various forms of construction, but they require more air volume, an increase in the protected area under the stove, and at the same time have an average heating capacity. Such heaters are well suited for country houses.
With a three-sided directivity of heat radiation, they look more interesting, but they require an even more protected area and are able to heat rooms with a larger square.
Features of installing a mini fireplace.
When creating ovens that carry open flames, it is important to plan to install them away from objects with an unprotected surface, to avoid contact with paper, curtains and other easily flammable objects.
- Installation of electric mini fireplaces is possible in different parts of the room, the main thing is the availability of access to an electrical outlet.
In addition to the heating function, many devices are used as decorative elements, so they must also be placed in an interesting way, in harmony with the rest of the environment.
Construction of a mini fireplace for a summer residence with your own hands.
If you decide to create a small fireplace with your own hands, you need to decide on its shape and size, taking into account the area of the room, as well as the place of installation, taking into account the fire safety rules.
For high-quality and safe operation, the following requirements must be taken into account:
- the recommended size of the firebox for a brick structure: 0.2-0.25 m2;
- the depth of the firebox is at least 0.3 m2.
Building:
A small fireplace for a summer residence can be laid out with your own hands - this is much easier than laying out a large stove, and is an excellent solution for small spaces.
It is not necessary to be an expert in this area, it is enough to have basic knowledge, follow the advice and recommendations. When self-laying, you can create any shape, design and size you like.
- If the area of the house is not more than 20 m2, then the recommended dimensions of the future structure: 1020 mm by 510 mm.
On both walls of the structure, it is necessary to leave channels for cool air to enter, which is then heated and leaves the hole in 12-14 rows. This improves the heating capacity of the small fireplace.
At a height of 11-12 rows on the back wall, it is necessary to arrange a smoke tooth and install a cleaning door that allows you to remove soot.
- The chimney for a small hearth is laid out in the form of a rectangle with sides of 260 mm and 130 mm.
- When laying out fireplace elements, it is necessary to use heat-resistant bricks, and when creating a firebox, only fireclay bricks are used.
- As a mortar for masonry, a mixture of clay and fine sand, cleaned of impurities, is used.
For the device of a small stove, it may be necessary to strengthen the floor or build a base.
The ordering scheme for a mini fireplace is simple in execution and is shown in the figure below. When laying, it must be ensured that the thickness of the joints does not exceed 5 mm.
Important! The thinner the seams when laying the fireplace, the higher its heating capacity.
Do-it-yourself mini fireplace for a country house video:
Do not forget to properly care for your fireplace, periodically clean it from soot and soot. And then he will delight you with beauty for a long time, and give healing warmth.
znatoktepla.ru
What is under the fireplace insert
Formed by screens, horizontal and slightly inclined surfaces, the lower part of the firebox is called under. In some materials, it is found as a furnace pallet.
As there is no blower near the fire, so in the first fireplaces under the firebox it was solid. But for a quick firewood fire, extra traction does not hurt at all. Therefore, the laying of fireplaces of modern design often provides for a small blower, which is closed after the appearance of a stable fire. The vortex is formed at the moment of closing. Up to this point, all the generated heat flies out into the pipe.
In classic English fireplaces, there was a slight inclination of the hearth towards the floor. This improved the conditions for the occurrence of a thermal vortex, but the burning embers were trying to roll out of the furnace. Therefore, as a protection, the fireplace insert was equipped with a low grate. Today, fire protection is provided by glass doors of a special design. And the grilles are assigned a purely decorative role.
Mini style for an apartment
The designs for the apartment are selected from the point of view of aesthetics and the fuel used, because wood-burning fireplaces are problem number 1.Based on this, the following options are suitable for apartments:
- Gas. It looks like a gas burner located behind a glass door. This design looks most original built into the wall. The negative side of such a device is the unprofitable use of the device for room decoration. You will need to supply gas and equip an exhaust hood or chimney.
- Electric mini fireplace. Of course, there is no question of a living flame here, but the dimensions of the structures can be really minimal. This is a compact version of the hearth, which, in addition to its aesthetic characteristics, is used indoors as a heater.
- Biofireplace. These models are considered the smallest. Ethyl alcohol is used as a fuel, thanks to which the combustion process is not accompanied by soot, soot is not formed. In addition, such a device does not require a hood or chimney.
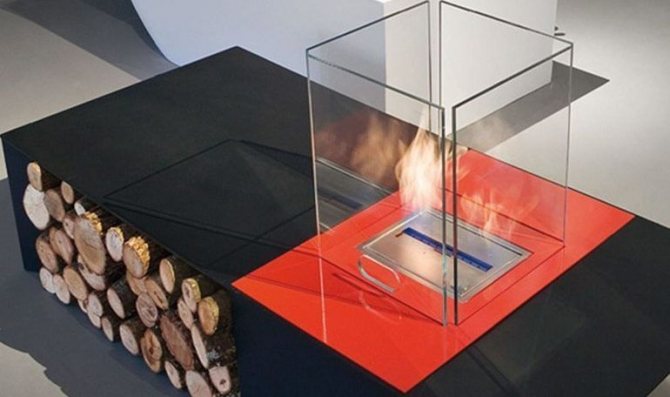

Modern mini bio fireplace
Of course, it is difficult to call a biofireplace a heater, but as a decorative element of the interior it is irreplaceable.
Calculation of the parameters of the fireplace from the area of the room
The fireplace insert may have different dimensions, but they are calculated based on the volume of the room in accordance with the standards.
Table: calculation of the area for fireplaces, dimensions
- The volume of the combustion chamber must be at least 1/50 of the volume of the heated room;
- The area of the fireplace portal should be about 2% of the floor area of the room;
- The area of the hearth is equal to 0.7 of the area of the portal;
- The cross-section of the chimney at its narrowest point is about 0.15 floor area.
- The height of the combustion chamber is defined as 3/5 of its width. And the depth of the firebox is three times less than the height.
Examples and diagrams of simple fireplaces
In order not to think for a long time how to make a fireplace with your own hands, we offer a diagram of a simple fireplace, available for self-construction. A complete list of materials is presented in the table:
Fireplace material table
When erecting the walls, it is necessary to ensure the minimum possible thickness of the seams, the verticality of the masonry and the accuracy of its dimensions. When vaults are formed, the protrusion of each next row should not exceed 6.5 cm above the previous one (a quarter of the size of a brick). To facilitate the task, the inclined screen is made of sheet steel.
Do-it-yourself fireplace stove - dimensional drawings Fireplace made of bricks - dimensional drawings
The fireplace has air ducts for thermal convection. This increases the thermal efficiency and the heating rate of the room. Taking into account the small size of the fireplace and the simplified design, its efficiency is up to 20%.
The order of the fireplace is shown in the diagram below:
How to make a fireplace with your own hands - ordering diagram
Small fireplace for great happiness: building a mini-hearth for a country house
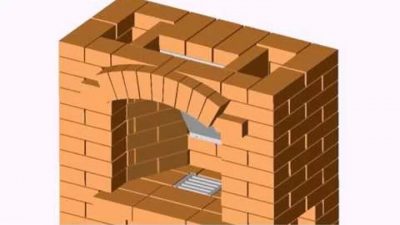

In a small room, a bulky stove, occupying several square meters of scarce space, will look ridiculous. For a miniature living room of a country house or summer cottage, a small fireplace is more suitable. The built-in, wall-mounted or corner model will fit most successfully into the atmosphere. The compact size of the equipment significantly reduces its weight, simplifying the foundation requirements. It's time to find out what mini-hearths are and how to build a fireplace yourself.
Turnkey solution: compact metal fireplaces
The easiest way is to buy a mini-fireplace made of cast iron or steel with a closed firebox and install the finished device in the right place, taking care of the chimney. The glass door protects against accidental sparks and excessive heat, which is especially important in rooms with an area less than 20 meters.
Cast iron and steel fireplaces are attractive not only for their compact size, but also for their low weight. On sale you can find models weighing less than 100 kilograms. These miniature hearths are ideal for upstairs or attic installations.
Compact cast iron model
Among small units, there are heating and cooking stoves-fireplaces that can replace a kitchen stove.These devices are no larger than a standard stove in size, but in addition to the "duties" of preparing meals, they decorate the interior with a bewitching flame.
How to build a miniature hearth with your own hands
The advantage of a brick hearth is the ability to independently choose a shape, size and design. When buying a finished product, you have to limit yourself to the manufacturer's standards.
Design features
Even a novice master who has basic knowledge of laying stoves can build this mini-fireplace with his own hands. A small hearth is designed for a room with an area of 16-20 m2. Its height is 1120 mm and the base is 1020 mm wide and 510 mm deep.
On the side walls of the structure, heating ducts are provided, passing through which cold air heats up, after which it exits through the air ducts located in 12-14 rows. Due to this, the thermal efficiency of the equipment is significantly increased.
On the rear wall of the firebox, at the level of 11-12 rows, there are projections that form a smoke tooth. To clean it from soot, a rear cleaning door is installed. The chimney of the fireplace has dimensions of 260 * 130 mm. Pins are provided for hanging the metal screen.
Miniature fireplace for a room of 16-20 m2
Necessary materials
To build a small fireplace, 300 bricks will be enough (this amount does not include the materials needed to build a chimney). For the laying of the fireplace insert, fire-resistant fireclay bricks are used, and for the construction of other structural details, you can choose a different type of heat-resistant brick.
How to make a mini fireplace out of bricks with your own hands
Most often, brick is used to build a fireplace. It not only looks aesthetically pleasing and soundly, but is also one of the most inexpensive and high-quality among other building materials used for laying fireplaces. You can lay out a mini brick fireplace for a country house with your own hands. It is not difficult to build its simple structure even for someone who has not come across a similar one. But first, you should consider a few important points.
The laying of a mini fireplace should be carried out according to a pre-drawn up project. First, you should decide on the location of the future structure. Depending on where the mini fireplace will be located, its dimensions are calculated, and, accordingly, the amount of material required for construction.
It can be in the wall or in the corner. A corner mini fireplace, which will be discussed a little later, has its own characteristics and its own construction technology. The fireplace is usually set up in a seating area, but it should not be located near sleeping or seating areas. Lack of oxygen resulting from combustion can cause headaches. In a construction project, it is best to indicate such nuances as the number of brick layers and their width. In advance, it is necessary to provide for the location of the opening and door for cleaning, the ash pan (a niche in which there is a metal box for collecting ash), the chimney and the combustion chamber, as well as the technique of their masonry. In a word, the project must be prepared from start to finish, so that it remains only to implement it without any further hesitation.
An ordinary mini fireplace consists of several basic uncomplicated parts - a firebox, a firebox and walls with heating ducts. These elements are laid out in stages and have certain normalized parameters that must be observed. In this case, one should take into account the intensity of using a mini fireplace.
If it is supposed to heat it once or twice a week, then ordinary brick of good quality can be used for construction. In the event that the country house is supposed to be heated more intensively, refractory bricks should be used for masonry.
You can combine refractory and ordinary bricks with each other, since the laying of some elements is carried out in 2 layers.In this case, there must be a refractory brick inside the structure. In general, the use of refractory material is the most reliable. Standard sizes of 250x120x65 are suitable. The joints between the bricks should not exceed 5 mm. As a rule, usually a mini fireplace has a height equal to 28-30 rows of bricks, 180-300 bricks are spent on its construction.
- At the beginning of the construction of a mini fireplace, a foundation is laid and a firebox is placed, into which firewood is laid during heating. At this stage, a beginner may have some difficulties. But if you follow certain technical laws, then it is easy to get around them and carry out the firebox in the correct way. So, the optimal size of the firebox for a mini fireplace is 1 / 4-1 / 5 of a square meter. You can deviate a little from the standards and make the firebox of the desired size, but still, it should be close to the average parameters. The foundation of the mini fireplace should not be too high, but it is necessary that it protrude by a third of the height of the entire structure of the fireplace, excluding the chimney. The foundation and the firebox are laid in one layer.
- Next, the construction of the firebox is carried out - the back wall of the mini fireplace is placed in 2 layers. Its height is usually 40-50 cm. The first ten layers are laid in the usual way, then you can overlap ¼ of the brick. The back wall of the firebox can be straight, or it can be curly, with deviations at an angle of 20 degrees.
- After the construction of the rear wall, the side walls with heating channels are laid out. The channels are formed by laying bricks with a deviation from the side walls at an angle of 45 degrees. As a result, cavities are formed between the firebox and the side walls. The front part of the mini fireplace is being built according to the planned plan.
- Next, a chimney is built, a visor is installed and cladding is performed. Do not forget during the construction process that in the rows outlined in the drawing it is necessary to leave space for the doors, ash pan and holes. [/ su_list]
What are mini-fireplaces for summer cottages (38 photos): an overview of optimal designs
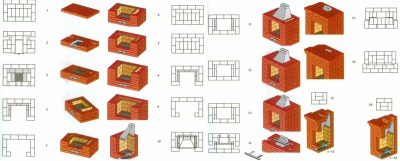

In country houses, they often do not live permanently (especially in winter), so there is a certain problem with heating. But in this, a mini-fireplace for a country house will be a good help, with which you can quickly raise the temperature in one room until the whole structure heats up from the main heating system.
We will look at some of the designs of such devices, and also see a video in this article that will clearly outline the topic.
Small metal fireplace for summer cottages
Fireplaces
Note. There is a misconception that a fireplace is not able to heat the whole house, but in fact it is not. Despite the fact that the thermal effect is largely due to infrared heating, that is, from the heating of objects surrounding the firebox - a closed firebox allows you to install a water jacket or simply work with the effect of a conventional cooking stove.
Styles
Classic english style
- The U-shaped form of the built-in portal and the open firebox indicate that this is the classic style of the heating structure. Although recently the firebox is increasingly being made closed - this increases the efficiency when burning fuel. A damper or door that regulates the flow of air into the combustion chamber can make it smaller, therefore, the rate of emission of hot gases into the chimney will also be less, thereby preserving heat in the room. ... Marble is most often used to decorate classic samples, but it can also be ceramic tiles, steel, cast iron and even wood.
Rustic style
- The D-shaped form of the portal, as in the photo above, indicates that we have a fireplace, made in a rustic style or in the style of "country", as it is often called in the Western style - it can be made in the wall or in the corner version.As a rule, the dimensions of such a heating device are small, and sometimes even miniature, which is very convenient for country houses, where they equip wood-burning fireplaces for quick heating. For the construction of such structures, inexpensive building materials are usually used, for example, sandstone or shell rock, and in the lower part of the portal often make a niche for storing and drying firewood. Laconic high-tech style
- Not so long ago, starting from the second half of the 20th century, the styles "modern" and "high-tech" began to come into fashion - which, in fact, are difficult to distinguish from each other, since in one and the other case minimalism is inherent, which makes such heating devices convenient for a small country house. Most often, metal (steel or cast iron) is used here as a building material, and the structure itself is mounted in a wall or a cabinet specially equipped for this purpose.
Bionics - original performance
- At the end of the 20th and beginning of the 21st century, such an architectural style as bionics emerged, which, in fact, lacks straight lines and angles - all forms are streamlined and as close as possible to natural conditions. Each of these fireplaces, in fact, is a work of art, so their price is quite high and there is no point in installing such a heater in a rarely visited room.
Country style electric fireplace
- Electric heaters of this type are fundamentally different from wood and coal fireplaces, which require a chimney. Here, heating occurs due to weak injection of hot air by a fan, or with the help of infrared radiation. But here it is possible to design a portal for almost any of the above styles, moreover, you see a picture of burning wood or coal, which creates the feeling of using natural fuel. Even if your house is not electrified, renting a diesel generator for a summer residence will solve this problem.
We translate what we want into reality
Note. You can pay attention to the fact that no instruction obliges you to make a fireplace as an exclusively heating device - the presence of a hob will allow you to cook food and boil a kettle, which is very convenient for a country house.
Small fireplace with hob
First of all, it should be noted that small fireplaces for summer cottages, in any case, must fulfill their heating functions. This means that such a device should occupy at least 1/50 of the area of the entire room.
Imagine that the total area will be 20m2, therefore, a heating device of this type should occupy 20/50 = 0.4m2. The height of such a structure will depend on the height of the ceilings, the architectural style, and your own preferences.
Direct thrust
Note. In the event that you decide to equip a fireplace with an open firebox and a direct chimney (without an attic lounger and traction wells), you get an additional means of natural ventilation of the room.
Diagram of a direct draft fireplace
Let's say that we need to build a fireplace on a previously agreed area of 20m2, therefore, its width can be in the range of 70-80 cm, and a height of 55-65 cm with a firebox depth of 35-37 cm, the back wall will have a height of 35 cm and about 50 cm wide.
Corner mini brick fireplace for a country house
The laying of a corner mini fireplace will differ slightly from the laying of a conventional mini fireplace, in particular, at the initial stages of construction. It is best to design such a structure at the stage of building a house, and build it after the concrete walls have hardened. In the event that a tree is used for the construction of a summer cottage, before laying a corner mini fireplace, it is necessary to insulate the walls, and the rear wall of the fireplace is laid out at a distance of 1.5 meters from them. Cement is added to the mortar for laying bricks in the basement.
For the construction of a corner mini fireplace, as a rule, smooth fireclay or ordinary bricks, crushed stone, as well as a clay-sand mortar, dried for 3 days and squeezed through a sieve, are used to lay the foundation. It must be designed in such a way that the plinth to be erected in the next step is 60 ml less than the foundation area.
To lay the foundation, a pit is dug, the area of which, in size, should be 100 mm larger than the future foundation. Further, a pit 15 cm in height is covered with crushed stone, filled with cement and sand. The ratio of sand and cement should be 1: 3. To dry, you should leave the pit filled with solution for several days, having previously covered it with a film. After the foundation has dried, the firebox, firebox, side walls with channels and a chimney are laid, according to a pre-completed project.
Types of fireplaces for summer cottages and their purpose
Fireplaces in the country can be of a certain type and, based on this, have a certain functionality:
| Construction type | Features, functions and applications |
| Wood-burning
| A wood-burning classic country fireplace is the best option, which is suitable for both high-quality heating at home and for cooking food. Often, such structures have a wall or island location, are very large and massive. Such an installation allows you to quickly, evenly heat a small country house. The disadvantages of this design include the need for a chimney and the presence of a real flame in the hearth, which does not allow leaving the melted unit unattended for a long time. |
| Electric
| Electric country fireplace, perfect for installation in a small room. It can have an island, corner, wall, hanging or built-in arrangement, which allows you to choose the best and most suitable option. Such an installation can serve as a decorative element, with a low power, and as a heating device. Many models have power level control, lighting, sound effects that simulate burning flames and crackling logs, as well as backlighting. For added convenience, a remote control device can be purchased. |
| False (decorative)
| A false fireplace in a country house is used if you just want to diversify the decor of the room. Such models consist of a portal and a niche, which can be decorated and decorated at your discretion. Portals are often made of combustible materials, so it is necessary that there are no candles and other accessories with a burning flame in the hearth of the structure. |
| Gas
| Gas country fireplaces are one of the most popular, they work on the principle of a standard stove, but at the same time they have a unique performance and design, both of the portal itself and the combustion chamber. Using such models, you can not only heat small premises up to 100 square meters, but also prepare food. |
| With a water circuit
| If you want to regularly heat your country house with a total area of more than 100 square meters, then the best option would be a fireplace stove with a water circuit. Its structure heats up quickly, heat is distributed through pipes throughout all rooms and premises. |
| Bio
| Bio mini fireplace for a country house can have the smallest dimensions and be located on tables, side tables. Such devices are among the safest and most environmentally friendly. The unit operates on a special liquid fuel - bioethanol, which does not emit substances hazardous to health into the air during combustion. |
Advice: when choosing a fireplace for the country, first of all, it is important to decide what functions you need. Whether it will be a heating unit, a food preparation tool or just a decorative structure.

