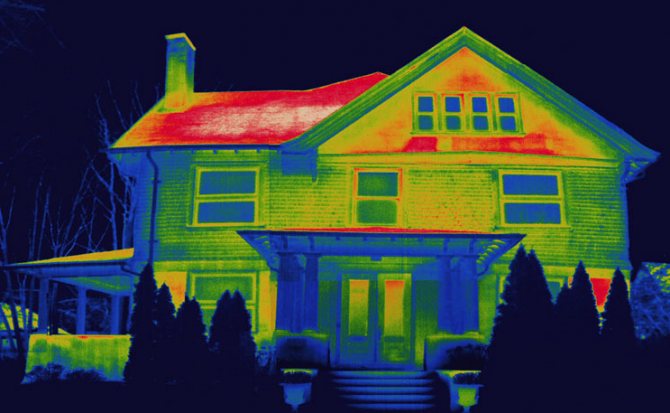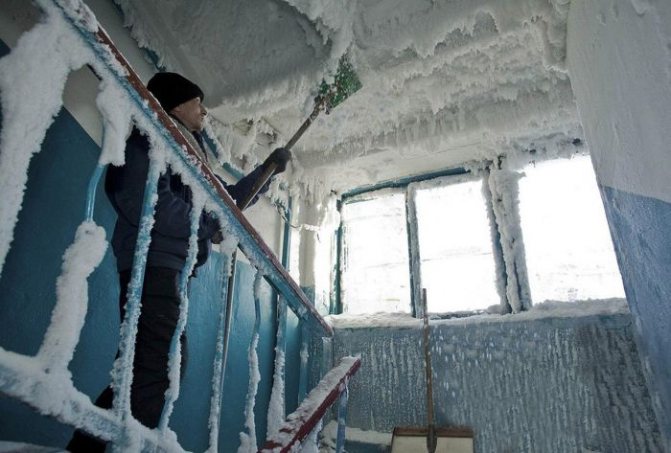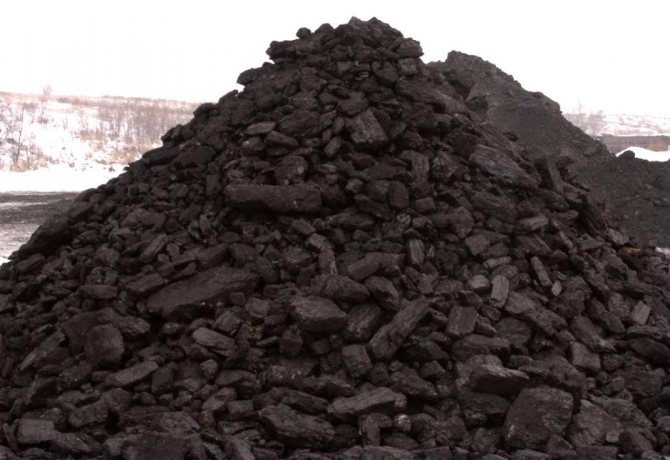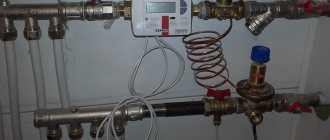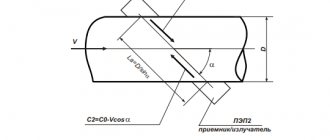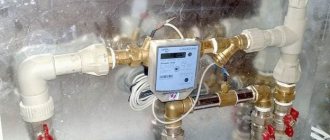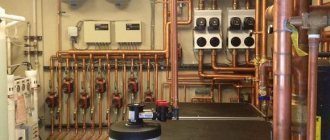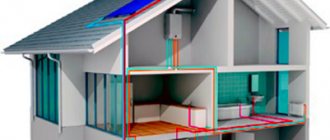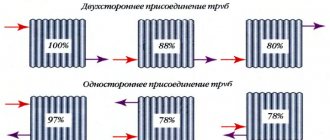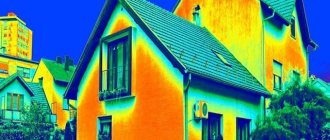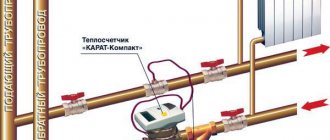What is it - specific heat consumption for heating? In what quantities is the specific consumption of heat energy for heating a building measured and, most importantly, where do its values come from for calculations? In this article, we are going to get acquainted with one of the basic concepts of heat engineering, and at the same time study several related concepts. So, let's go.
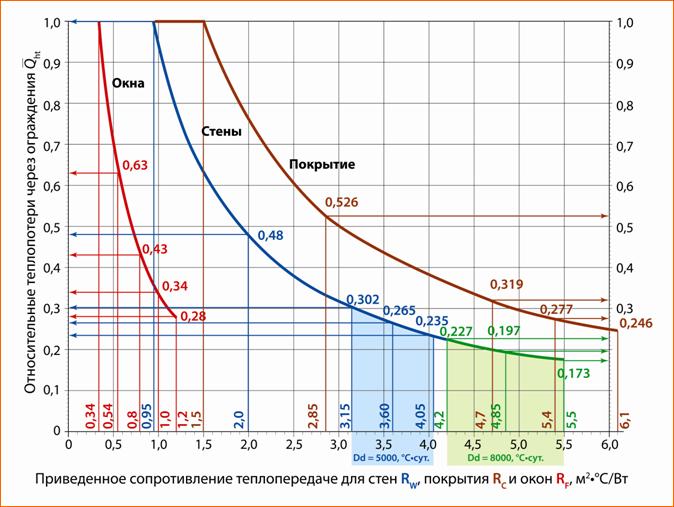
Careful, comrade! You are entering the jungle of heating technology.
What it is
Definition
The definition of specific heat consumption is given in SP 23-101-2000. In accordance with the document, this is the name for the amount of heat required to maintain the normalized temperature in the building, referred to a unit of area or volume and to one more parameter - the degree-days of the heating period.
What is this parameter used for? First of all - for assessing the energy efficiency of a building (or, what is the same, the quality of its insulation) and planning heat costs.
In fact, SNiP 23-02-2003 directly states: the specific (per square or cubic meter) consumption of heat energy for heating a building should not exceed the given values. The better the insulation, the less energy the heating requires.
Degree days
At least one of the terms used lacks clarification. What are degree days?
This concept directly refers to the amount of heat required to maintain a comfortable climate in a heated room in winter. It is calculated using the formula GSOP = Dt * Z, where:
- GSOP - the desired value;
- Dt is the difference between the normalized internal temperature of the building (in accordance with the current SNiP, it should be equal to +18 to +22 C) and the average temperature of the coldest five days of winter.
- Z is the length of the heating season (in days).
As you might guess, the value of the parameter is determined by the climatic territory and for the territory of Russia varies from 2000 (Crimea, Krasnodar Territory) to 12000 (Chukotka Autonomous Okrug, Yakutia).
Units
In what quantities is the parameter of interest to us measured?
- SNiP 23-02-2003 uses kJ / (m2 * C * day) and, in parallel with the first value, kJ / (m3 * C * day).
- Along with kilojoule, other heat units can be used - kilocalories (Kcal), gigacalories (Gcal) and kilowatt-hours (kW * h).
How are they related?
- 1 gigacalorie = 1,000,000 kilocalories.
- 1 gigacalorie = 4184000 kilojoules.
- 1 gigacalorie = 1162.2222 kilowatt-hours.
Legislative base of the Russian Federation
not valid Edited by 26.06.2003
detailed information
| Name document | “THERMAL PROTECTION OF BUILDINGS. BUILDING REGULATIONS. SNiP 23-02-2003 "(approved by the Decree of the State Construction Committee of the Russian Federation of 26.06.2003 N 113) |
| Document type | regulation, norms, rules |
| Host body | gosstroy rf |
| Document Number | SNIP 23-02-2003 |
| Date of adoption | 01.01.1970 |
| Date of revision | 26.06.2003 |
| Date of registration with the Ministry of Justice | 01.01.1970 |
| Status | It does not work |
| Publication |
|
| Navigator | Notes (edit) |
“THERMAL PROTECTION OF BUILDINGS. BUILDING REGULATIONS. SNiP 23-02-2003 "(approved by the Decree of the State Construction Committee of the Russian Federation of 26.06.2003 N 113)
Appendix D. CALCULATION OF THE SPECIFIC CONSUMPTION OF THERMAL ENERGY FOR HEATING RESIDENTIAL AND PUBLIC BUILDINGS FOR THE HEATING PERIOD
D.1. The estimated specific consumption of heat energy for heating buildings for the heating period q (des) _h, kJ / (m2 ° C day) or kJ / (m3 ° C day), should be determined by the formula
| or | , | (D. 1) |
where Q (y) _h is the heat consumption for heating the building during the heating period, MJ;
A_h - the sum of the floor areas of apartments or the usable area of the premises of the building, excluding technical floors and garages, m2;
V_h - heated volume of the building, equal to the volume limited by the inner surfaces of the outer fences of buildings, m3;
D_d - the same as in formula (1).
D.2. Heat consumption for heating the building during the heating period Q (y) _h, MJ, should be determined by the formula
| , (D.2) |
where Q_h is the total heat loss of the building through the external enclosing structures, MJ, determined according to D.3;
Q_int - household heat input during the heating period, MJ, determined according to D.6;
Q_s - heat input through windows and lanterns from solar radiation during the heating period, MJ, determined according to D.7;
nu is the coefficient of reducing heat input due to the thermal inertia of the enclosing structures; the recommended value is nu = 0.8;
zeta - coefficient of efficiency of automatic regulation of heat supply in heating systems; recommended values:
zeta = 1.0 - in a one-pipe system with thermostats and with frontal automatic control at the input or apartment horizontal wiring;
zeta = 0.95 - in a two-pipe heating system with thermostats and with central automatic control at the input;
zeta = 0.9 - in a one-pipe system with thermostats and with central automatic regulation at the inlet or in a one-pipe system without thermostats and with frontal automatic regulation at the inlet, as well as in a two-pipe heating system with thermostats and without automatic regulation at the inlet;
zeta = 0.85 - in a one-pipe heating system with thermostats and without automatic regulation at the input;
zeta = 0.7 - in a system without thermostats and with central automatic control at the input with correction for the internal air temperature;
zeta = 0.5 - in a system without thermostats and without automatic regulation at the input - central regulation in the central heating station or boiler room;
beta_h is a coefficient that takes into account the additional heat consumption of the heating system associated with the discreteness of the nominal heat flux of the range of heating devices, their additional heat loss through the radiator sections of the fences, the increased air temperature in the corner rooms, the heat loss of pipelines passing through unheated rooms for:
multi-section and other extended buildings beta_h = 1.13;
tower buildings beta_h = 1.11;
buildings with heated basements beta_h = 1.07;
buildings with heated attics, as well as with apartment heat generators beta_h = 1.05.
D.3. The total heat loss of the building Q_h, MJ, during the heating period should be determined by the formula
Q_h = 0.0864 x K_m x D_d x A (sum) _e, (D.3)
where K_m is the total heat transfer coefficient of the building, W / (m2 ° C), determined by the formula
K_m = K (tr) _m + K (inf) _m, (D.4)
K (tr) _m - reduced coefficient of heat transfer through the outer envelope of the building, W / (m2 ° C), determined by the formula
| , (D. 5) |
A_w, R (r) _w - area, m2, and reduced resistance to heat transfer, m2 · ° С / W, of external walls (excluding openings);
A_F, R (r) _F - the same, fillings of light openings (windows, stained-glass windows, lanterns);
A_ed, R (r) _ed - the same for external doors and gates;
A_c, R (r) _c - the same, combined coverings (including over bay windows);
A_c1, R (r) _c1 - the same, attic floors;
A_f, R (r) _f - the same, basement floors;
A_f1, R (r) _f1 - the same, overlappings over driveways and under bay windows.
When designing floors on the ground or heated basements, instead of A_f and R (r) _f of ceilings above the basement in formula (D.5), the areas A_f and the reduced heat transfer resistance R (r) _f of walls in contact with the ground are substituted, and the floors are separated along the ground by zones according to SNiP 41-01 and determine the corresponding A_f and R (r) _f;
n - the same as in 5.4; for attic ceilings of warm attics and basement ceilings of technical undergrounds and basements with piping of heating and hot water supply systems in them according to formula (5);
D_d - the same as in formula (1), ° С · day;
A (sum) _e - the same as in formula (10), m2;
K (inf) _m - conditional heat transfer coefficient of the building, taking into account heat loss due to infiltration and ventilation, W / (m ° C), determined by the formula
| , (D.6) |
where c is the specific heat capacity of air, equal to 1 kJ / (kg · ° С);
beta_v - coefficient of air volume reduction in the building, taking into account the presence of internal enclosing structures. In the absence of data, take beta_v = 0.85;
V_h and A (sum) _e - the same as in formula (10), m3 and m2, respectively;
ro (ht) _a - average density of the supply air during the heating period, kg / m3
ro (ht) _a = 353 / [273 + 0.5 x (t_int + t_ext), (D.7)
n_a is the average rate of air exchange of the building during the heating period, h (-1), determined according to D.4;
t_int - the same as in formula (2), ° С;
t_ext - the same as in formula (3), ° С.
D.4. The average rate of air exchange in a building during the heating period n_a, h (-1), is calculated from the total air exchange due to ventilation and infiltration according to the formula
| , (D. 8) |
where L_v is the amount of air supplied to the building with an unorganized inflow or a standardized value with mechanical ventilation, m3 / h, equal to:
a) residential buildings intended for citizens taking into account the social norm (with an estimated occupancy of an apartment of 20 m2 of total area or less per person) - 3A_l;
b) other residential buildings - 0.35 x 3 x A_l, but not less than 30m;
where m is the estimated number of residents in the building;
c) public and administrative buildings are conditionally accepted for offices and service facilities - 4A_l, for healthcare and education institutions - 5A_l, for sports, entertainment and preschool institutions - 6A_l;
A_l - for residential buildings - the area of residential premises, for public buildings - the estimated area determined according to SNiP 31-05 as the sum of the areas of all premises, with the exception of corridors, vestibules, passages, staircases, lift shafts, internal open stairs and ramps, and also premises intended for the placement of engineering equipment and networks, m2;
n_v - number of hours of mechanical ventilation during the week;
168 - number of hours in a week;
G_inf - the amount of air infiltrated into the building through the enclosing structures, kg / h: for residential buildings - the air entering the stairwells during the day of the heating period, determined in accordance with D.5; for public buildings - air entering through leaks in translucent structures and doors; it is allowed to be accepted for public buildings during non-working hours G_inf = 0.5 x beta_v x V_h;
k - coefficient of accounting for the influence of the counter heat flow in translucent structures, equal for: joints of wall panels - 0.7; windows and balcony doors with triple separate bindings - 0.7; the same, with double separate bindings - 0.8; the same, with paired overpayments - 0.9; the same, with single bindings - 1.0;
n_inf is the number of hours of infiltration accounting during a week, h, equal to 168 for buildings with balanced supply and exhaust ventilation and (168 - n_v) for buildings in the premises of which air pressure is maintained during the operation of mechanical supply ventilation;
po (ht) _a, beta_v and V_h - the same as in formula (D.6).
D.5. The amount of air infiltrated into the stairwell of a residential building through leaks in the fillings of the openings should be determined by the formula
| , (D. 9) |
where A_F and A_ed - respectively for the staircase, the total area of windows and balcony doors and external entrance doors, m2;
R_a.F and R_a.ed - respectively, for the staircase, the required resistance to air permeation of windows and balcony doors and external entrance doors;
Delta P_F and Delta P_ed - respectively, for the staircase, the calculated difference in pressures of the outside and inside air for windows and balcony doors and external entrance doors is determined by the formula (13) for windows and balcony doors with the replacement of 0.55 by 0.28 and with the calculation of the specific gravity according to the formula (14) at the corresponding air temperature, Pa.
D.6. Household heat input during the heating period Q_int, MJ, should be determined by the formula
Q_int = 0.0864 q_int x z_ht x A_l, (D.10)
where q_int is the value of household heat dissipation per 1 m2 of living space or the estimated area of a public building, W / m2, taken for:
a) residential buildings intended for citizens taking into account the social norm (with an estimated occupancy of an apartment of 20 m2 of total area or less per person) q_int = 17 W / m2;
b) residential buildings without social norm restrictions (with an estimated occupancy of an apartment of 45 m2 of total area or more per person) q_int = 10 W / m2;
c) other residential buildings - depending on the estimated occupancy of the apartment by interpolation of the q_int value between 17 and 10 W / m2;
d) for public and administrative buildings, household heat dissipation is taken into account according to the estimated number of people (90 W / person) in the building, lighting (by installed power) and office equipment (10 W / m2), taking into account working hours per week;
z_ht - the same as in formula (2), days;
A_l - the same as in D.4.
D.7. Heat gain through windows and lanterns from solar radiation during the heating season Q_s, MJ, for four building facades oriented in four directions, should be determined by the formula
| , (D.11) |
where tau_F, tau_scy are coefficients that take into account the shading of the skylight, respectively, of windows and skylights by opaque filling elements, taken according to design data; in the absence of data, it should be taken according to a set of rules;
k_F, k_scy - coefficients of relative penetration of solar radiation for light-transmitting fillings, respectively, of windows and skylights, taken according to the passport data of the corresponding light-transmitting products; in the absence of data, it should be taken according to a set of rules; roof windows with an angle of inclination of the infills to the horizon of 45 ° and more should be considered as vertical windows, with an angle of inclination less than 45 ° - as skylights;
A_F1, A_F2, A_F3, A_F4 - area of light openings of the building facades, respectively, oriented in four directions, m2;
A_scy is the area of the skylights of the building's skylights, m2;
l_1, l_2, l_3, l_4 - the average value of solar radiation on vertical surfaces during the heating period under actual cloudiness conditions, respectively, oriented along the four facades of the building, MJ / m2, is determined by the methodology of the set of rules;
Note - For intermediate directions, the amount of solar radiation should be determined by interpolation;
l_hor is the average value of solar radiation on a horizontal surface during the heating period under actual cloudiness conditions, MJ / m2, determined according to a set of rules.
APPENDIX E
(required)
Normalized parameters
They are in the annexes to SNiP 23-02-2003, tab. 8 and 9. Here are some excerpts from the tables.
For single-family, single-storey detached houses
| Heated area | Specific heat consumption, kJ / (m2 * С * day) |
| Up to 60 | 140 |
| 100 | 125 |
| 150 | 110 |
| 250 | 100 |
For apartment buildings, hotels and hostels
| Number of storeys | Specific heat consumption, kJ / (m2 * С * day) |
| 1 — 3 | According to the table for single-family houses |
| 4 — 5 | 85 |
| 6 — 7 | 80 |
| 8 — 9 | 76 |
| 10 — 11 | 72 |
| 12 and up | 70 |
Please note: with an increase in the number of floors, the heat consumption rate decreases significantly. The circumstance is simple and obvious: the larger the object of a simple geometric shape, the greater the ratio of its volume to the surface area. For the same reason, the unit costs of heating a country house decrease with an increase in the heated area.
Calculations
It is virtually impossible to calculate the correct value of heat loss by an arbitrary building. But in the distant past, methods of approximate calculations were created that give fairly correct average results within the limits of statistics. These calculation schemes are quite often referred to as aggregated indicator calculations.
Along with the heat output, it is often necessary to calculate the daily, hourly, annual heat consumption or the average power consumption. How to do it? Here are a couple of examples.
The hourly heat consumption for heating according to enlarged meters is calculated by the formula Qfrom = q * a * k * (tvn-tno) * V, where:
- Qfrom - the desired value in kilocalories.
- q is the specific heating value of the house in kcal / (m3 * C * hour). It is searched for in reference books for each type of building.
- a is the ventilation correction factor (in most cases it is 1.05 - 1.1).
- k - coefficient of correction for the climatic territory (0.8 - 2.0 for different climatic territories).
- tвн - internal temperature in the room (+18 - +22 С).
- tno - outdoor temperature.
- V - the number of the building together with the enclosing structures.
In order to calculate the approximate annual heat consumption for heating in a building with a specific consumption of 125 kJ / (m2 * C * day) and an area of 100 m2, located in a climatic territory with a GSOP = 6000 parameter, you just need to multiply 125 by 100 (house area ) and by 6000 (degree days of the heating period). 125 * 100 * 6000 = 75,000,000 kJ, or approximately 18 gigacalories, or 20,800 kilowatt hours.
In order to recalculate the annual consumption into the average heat output of the heating equipment, it is enough to divide it by the length of the heating season in hours. If it lasts 200 days, the average heating power in the above case will be 20800/200/24 = 4.33 kW.
Energy sources
How to calculate the costs of energy sources with your own hands, knowing the heat consumption?
It is enough to know the calorific value of the corresponding fuel.
The easiest thing to do is to calculate the electricity consumption for heating a house: it is exactly equal to the amount of heat produced by direct heating.
So, the average power of an electric heating boiler in the last case we considered will be 4.33 kilowatts. If the price of a kilowatt-hour of heat is 3.6 rubles, then we will spend 4.33 * 3.6 = 15.6 rubles per hour, 15 * 6 * 24 = 374 rubles per day and without that.
It is useful for owners of solid fuel boilers to know that the rates of firewood consumption for heating are about 0.4 kg / kW * h. Coal consumption rates for heating are two times less - 0.2 kg / kW * h.
So, in order to calculate with your own hands the average hourly consumption of firewood with an average heating power of 4.33 KW, it is enough to multiply 4.33 by 0.4: 4.33 * 0.4 = 1.732 kg. The same instruction applies to other coolants - just go into the reference books.
Energy carriers
How to calculate energy costs with your own hands, knowing the heat consumption?
It is enough to know the calorific value of the respective fuel.
The easiest way to calculate the electricity consumption for heating a house: it is exactly equal to the amount of heat produced by direct heating.
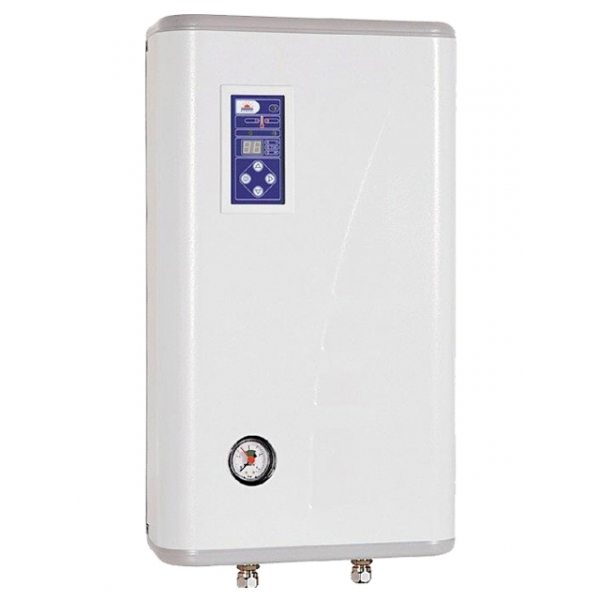

An electric boiler converts all consumed electricity into heat.
So, the average power of an electric heating boiler in the last case we considered will be equal to 4.33 kilowatts. If the price of a kilowatt-hour of heat is 3.6 rubles, then we will spend 4.33 * 3.6 = 15.6 rubles per hour, 15 * 6 * 24 = 374 rubles per day, and so on.
It is useful for owners of solid fuel boilers to know that the rates of firewood consumption for heating are about 0.4 kg / kW * h. Coal consumption rates for heating are half as much - 0.2 kg / kW * h.
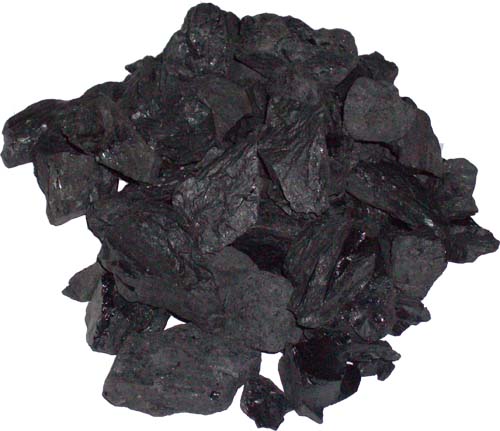

Coal has a fairly high calorific value.
Thus, in order to calculate with your own hands the average hourly consumption of firewood with an average heating power of 4.33 KW, it is enough to multiply 4.33 by 0.4: 4.33 * 0.4 = 1.732 kg. The same instruction applies to other coolants - just go into the reference books.

