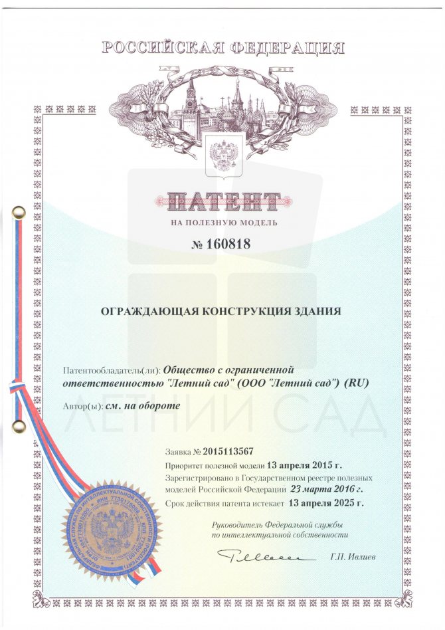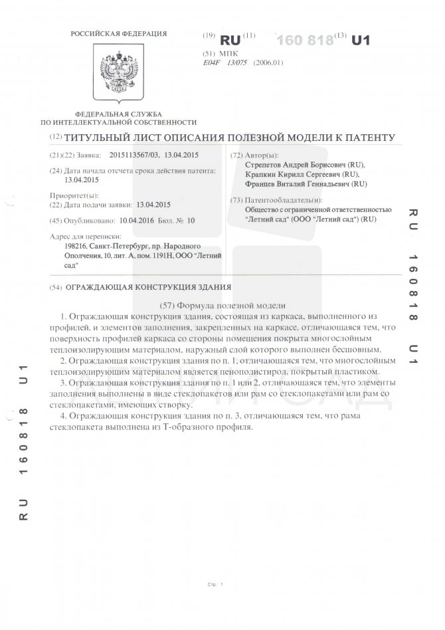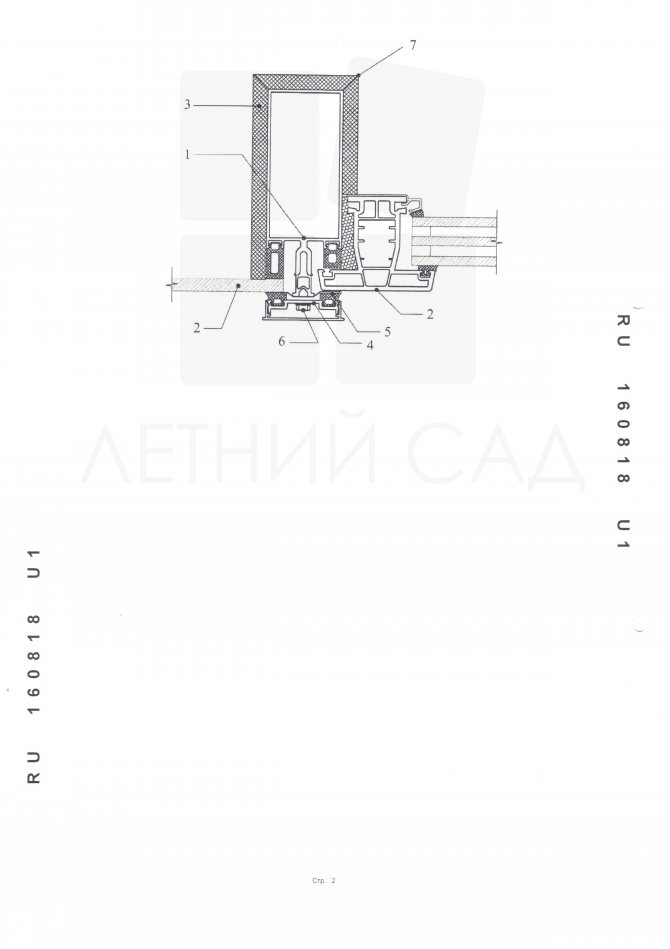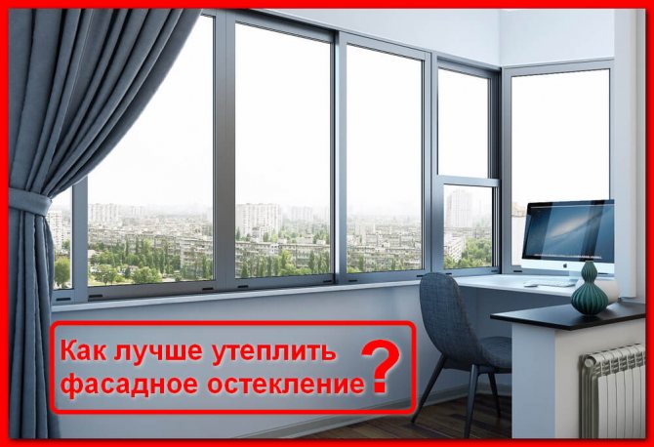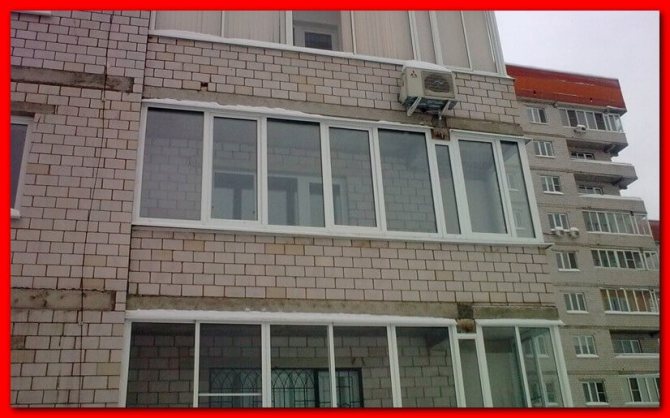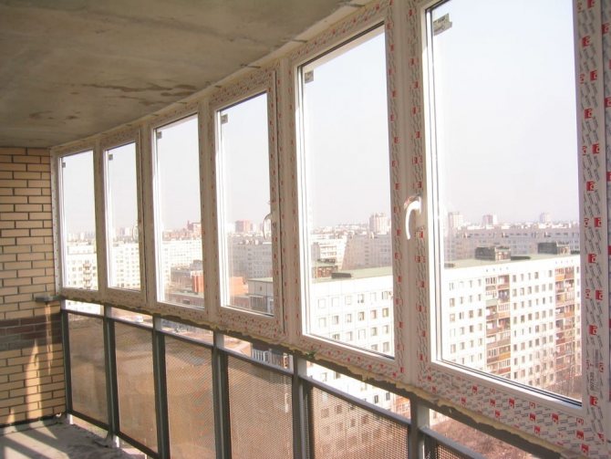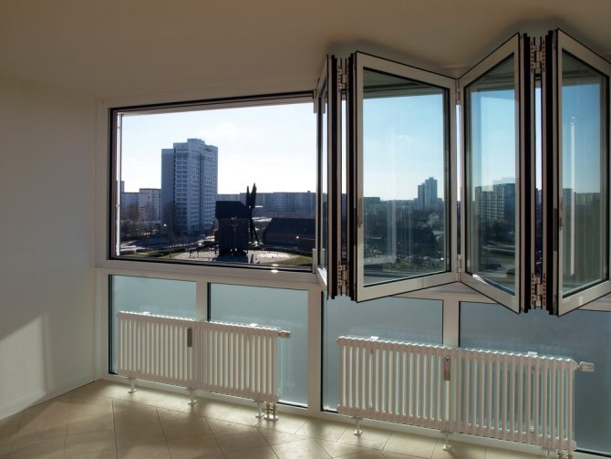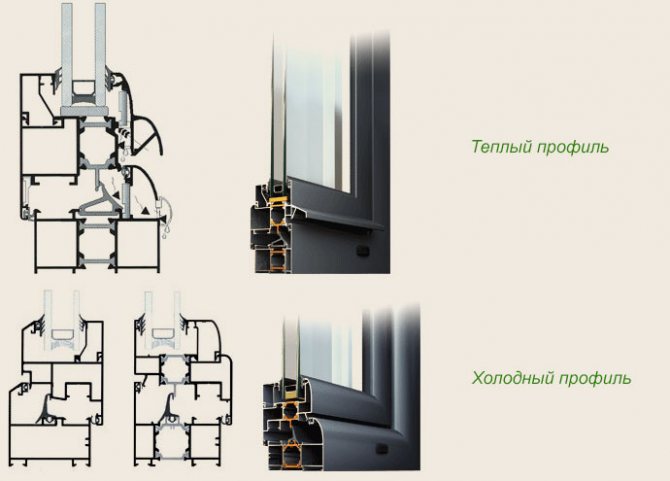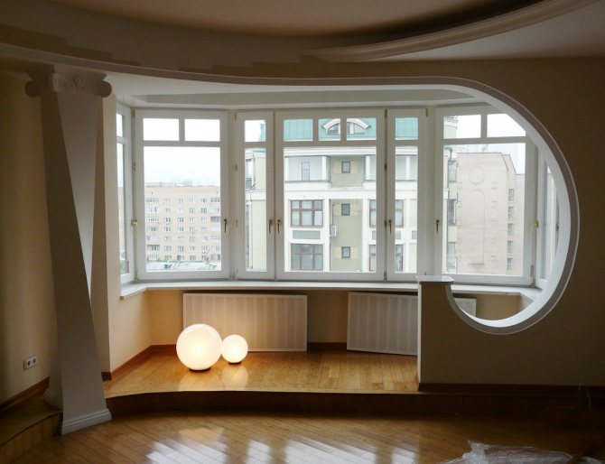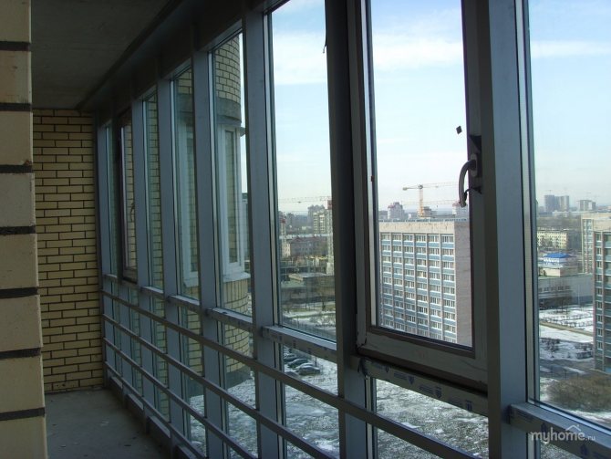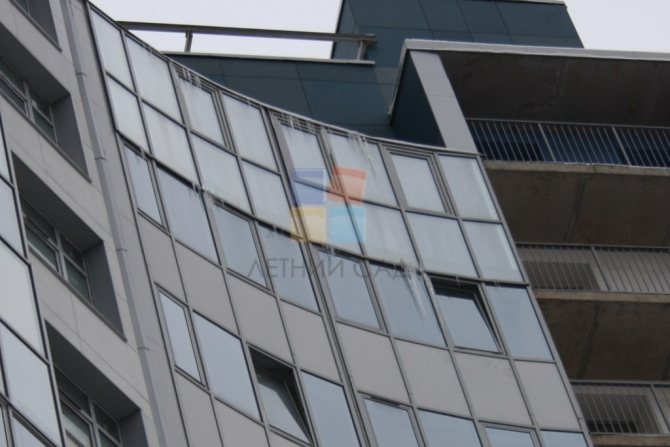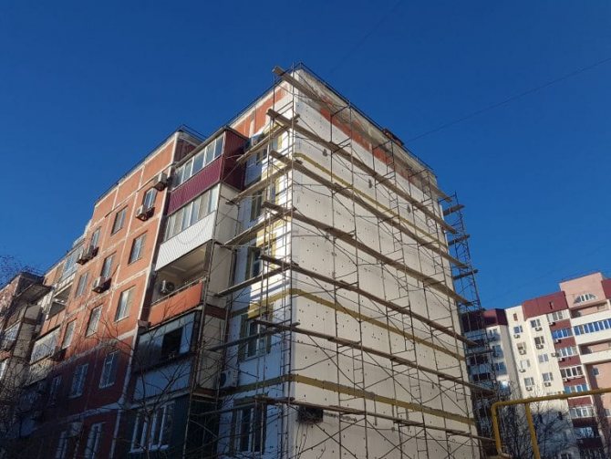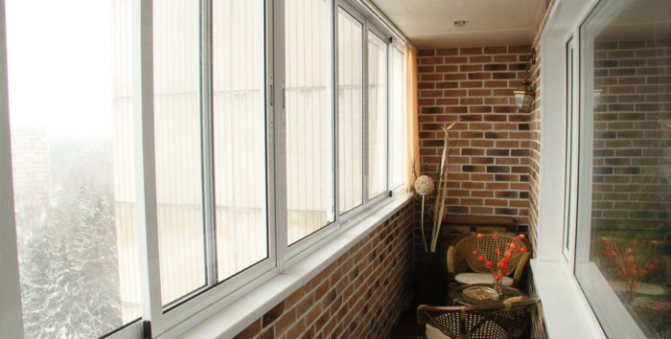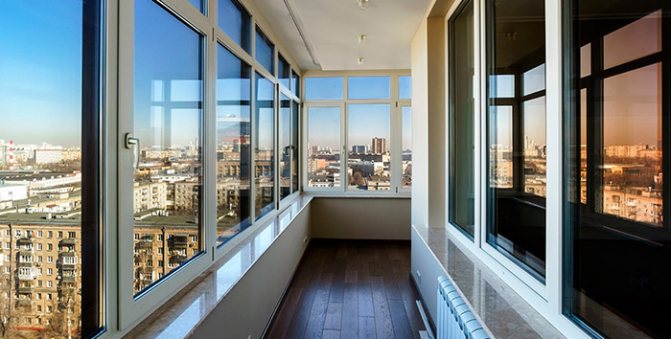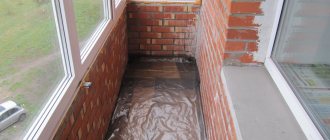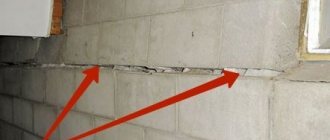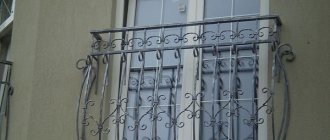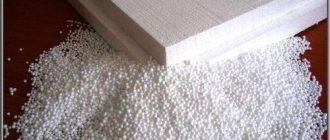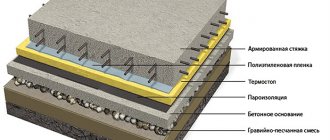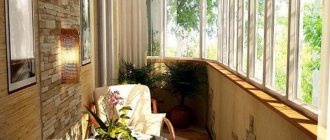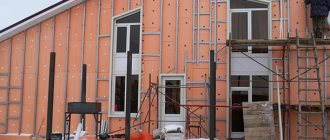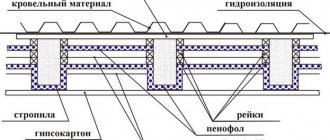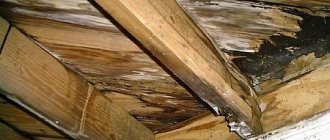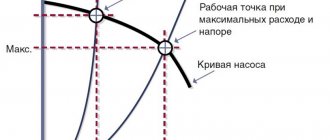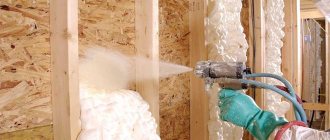External insulation of facades
Insulation of the walls of the house can be both internal and external. The most preferable is the external insulation of the facade, since it is under this condition that the walls can be fully protected from external atmospheric and temperature influences.
External thermal insulation of facades prevents the appearance of dampness due to the formation of condensation. As a result, the problems of freezing of walls and the appearance of mold, which are the main reasons for reducing the life of buildings, are solved.
The advantages of facade thermal insulation are obvious: they are preserving heat inside the building, reducing the cost of heating the room, removing condensation formed on the walls and, in general, increasing the life of the building.
There are various ways of external insulation of facades. These are siding (insulation is located between the lathing bars), a hinged ventilated facade (there is a ventilation gap between the insulation layer and the cladding), facades with a thick plaster layer and light plaster facades.
Recently, liquid ultra-thin thermal insulation is gaining more and more popularity.
Thermal insulation EWIC®
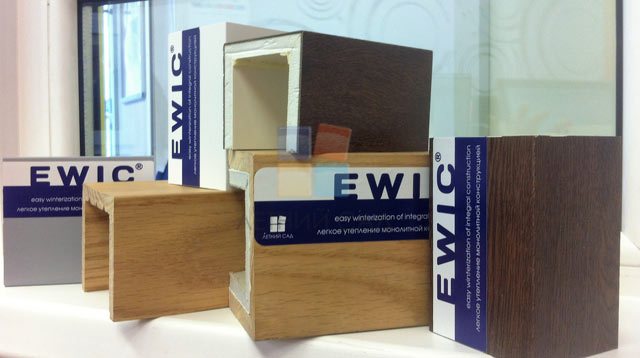
EWIC® — Easy Winterisation of Integral Construction is our own patented technology for insulating facades with a seamless monolithic structure made on the basis of extruded polystyrene foam.
EWIC® is a new level of heat retention indoors and cold insulation outside. Unlike common thermal insulation based on mineral wool, EWIC® seamless boxes have a low thermal conductivity coefficient, high mechanical strength and moisture resistance, so the room will be quiet, dry and warm at any time of the year.
EWIC® constructions are unique in functionality and design: each design of the exterior of the structure is developed individually for the overall facade of the building, and the interior part is painted according to the RAL color system, harmoniously blending into the interior of the living space.
Seamless basket EWIC®
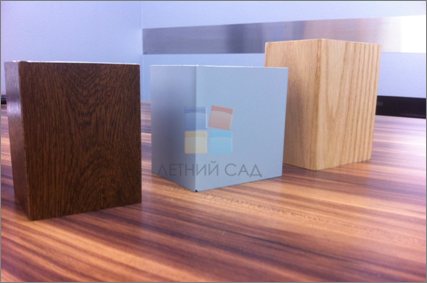

Noise isolation
Waterproofing
Vandal-proof
- dust and heat insulation of the house based on one piece EWIC® construction
- enhanced durability and anti-vandalism
- airtight windproof seam without cold bridges
- excludes the formation of mold and mildew at the junction of heat-insulating coatings
- has antistatic properties
- does not require additional finishing
- does not reduce skylights
- does not make the facade heavier
- does not deform, does not accumulate dirt and dust
- made of environmentally friendly material
Features of insulation with EWIC® structures
1. Thermal conductivity
The structure is made of foam material (sandwich panels with extruded polystyrene foam), in which the air is hermetically sealed inside the same bubbles, due to which the material perfectly retains heat inside the premises and cold outside, unlike mineral wool.
All manufacturers of refrigeration equipment and water heaters choose PPS for insulation for its excellent insulating properties.
Thanks to the raw material, EWIC® insulates the cold and prevents it from entering the living space. Together with PVC windows, EWIC® creates a truly warm facade and brings comfort to the life of every client.
2. Light weight and individual box size
The structure is lightweight, therefore it does not weigh down the facade structure and does not reduce the useful area of the balcony. EWIC® is adapted for thermal insulation of balconies and facades of any configuration.
The boxes are made taking into account the dimensions of the mounted elements of the facade and the gaps between them, thanks to which each customer receives a perfectly sealed balcony, which guarantees a neat appearance, heat preservation, excellent protection from wind and dust.
3. Professional installation
During installation, a chemical welding method is used, which fuses the EWIC® thermal insulator and PVC windows into a single whole, which allows you to get a truly monolithic structure. EWIC® is specially designed so that the freezing racks are reliably insulated and do not cool the air inside the dwelling - 5 cm polystyrene foam is used, which cuts off the cold bridges between the box and the rack. Our competitors are more likely to use "strip covers". Between the strips and the rack, only 2 cm is usually left for expanded polystyrene, which is not enough for high-quality insulation.
4. Ecology and design
Freon is not used in the manufacture of the structure. Also, no additional paintwork is required. The balcony is suitable for living immediately after installation.
The basic color of the frame is classic white, but we offer painting according to the RAL catalog, lamination according to the RENOLIT catalog or wood finishing with subsequent tinting and lamination.
Possibilities for replacing façade glazing with EWIC®
Stockholm
Warm facade glazing, comfort in spring, summer and autumn.
Barcelona
Warm facade glazing, comfort all year round.
Monaco
Warm facade glazing with narrow frames (40% more light!)
Zurich
Warm facade glazing of lux and premium class made of valuable wood species.
Insulated facades with EWIC®
EWIC® patent
EWIC® - patented insulation technology, officially registered with Rospatent. EWIC® is standardized to ISO 9001.
Beware of counterfeits!
Our official partners:
For partnership: +79296614914 (Moscow), + 79219954914 (St. Petersburg) Evgenia Khanko, head of department
An integrated individual approach, flexible pricing policy, transparency of work, decency and responsibility of our employees are the basis of the company's work with a client, proving its effectiveness over the years.
You can get advice and an approximate calculation of replacing facade glazing with warm ones by calling:
8
Liquid ultra-thin thermal insulation
Liquid insulation is a thermal insulation coating consisting of a polymer binder and hollow glass microspheres. The consistency of the material resembles ordinary paint, which makes it possible to apply thermal insulation and process structures of any shape, where traditional thermal insulation materials are difficult to apply.
And thanks to the unique properties of hollow glass spheres, the effectiveness of liquid thermal insulation is several times higher than that of traditional insulation (such as polymer foam or mineral fiber).
After drying, the material forms a durable and light elastic heat-reflecting coating with unique heat-insulating and energy-saving properties.
Liquid ultra-thin thermal insulation belongs to this class of innovative energy-saving materials. Teplocor-Facade
.
Liquid insulation for walls and facades
Liquid insulation of walls Teplocor-Facade
Is a heat-insulating material, which is a composition based on acrylic polymers, hollow glass-ceramic microspheres, pigments and auxiliary substances.
The thermal insulation coating is resistant to weathering, temperature extremes, ultraviolet radiation, aging, cracking and destruction.
Heat-saving coating Teplocor-Facade
it is used in the field of construction and housing and communal services to reduce heat losses, eliminate fungus, condensate, icing.In this case, the following tasks are solved:
- insulation of building walls (internal and external ultra-thin insulation);
- effective increase in energy saving;
- combating freezing of the walls of residential premises;
- lower costs for exterior finishing during the reconstruction of houses;
- aesthetic appearance of the treated surface.
As a result, the use of liquid insulation Teplocor-Facade
allows you to reduce the weight of building structures, reduce the consumption of building materials, reduce energy consumption for heating buildings and improve indoor comfort.
How to insulate facade glazing?
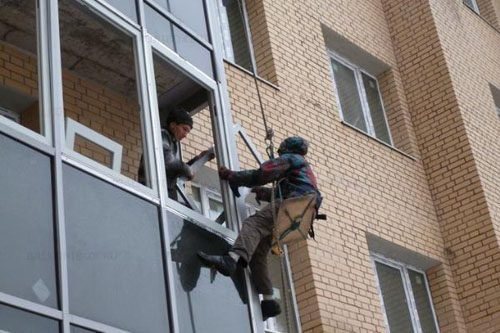

In order to find out whether at the present stage of time there is an opportunity to increase the heat of glazing and what methods there can be for this, you should familiarize yourself with the opinion of experts.
All experts in this area give a positive answer. Installation of window structures on the facades will provide the house with a beautiful and modern appearance. But there is a significant drawback - these structures do not prevent the penetration of cold and street noise.
Before proceeding with the modernization of the loggia, you should decide on the type of insulation.
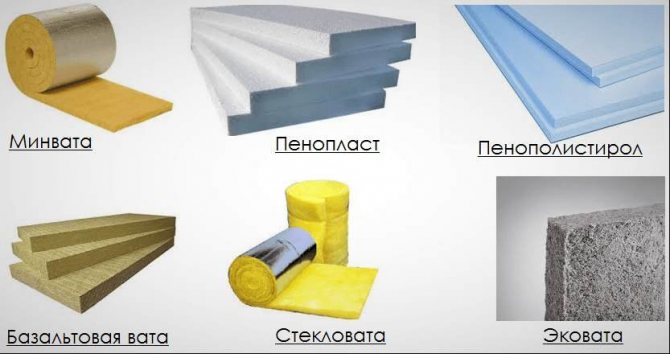

There are a number of alternatives:
- the glass-aluminum window block is insulated;
- insulation is carried out by replacing the whole window system with a plastic one.
When choosing between these options, you need to pay attention to the functional properties of the walls of the house, as well as the appearance of the insulation, the complexity of its installation and the price.
Reinforced plastic window blocks
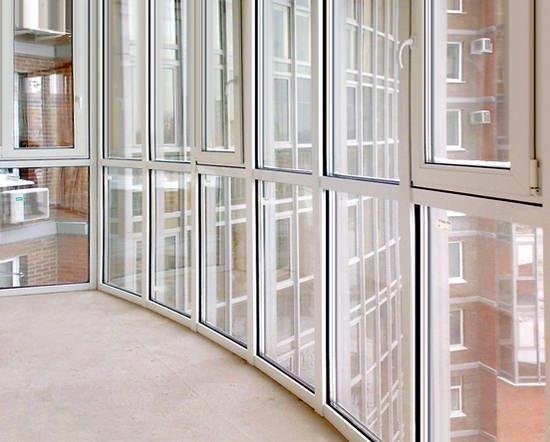

At the present stage of time, houses with glass facades are most often insulated with plastic windows.
When replacing cold facade glazing, specialists remove the old glass unit and prepare the frame for the installation of a new one. Plastic windows are mounted in base cells. All emerging holes are sealed with foam or waterproofing agent. Further, all seams are covered with platbands.
The main advantages of this method are:
- an increase in the free area, since a double-glazed unit is mounted, space is significantly saved;
- affordable cost - this method is quite economical in comparison with a complete replacement of the structure;
- aesthetic appearance;
- high-quality thermal insulation (if, using this method, we insulate the balcony, then a room will be formed that is excellent for life).
Scope of liquid thermal insulation
Energy saving coating Teplocor-Facade
has the widest application in the field of construction and renovation:
- thermal insulation of the facade of the house, basement, foundation and blind area;
- basement insulation (including from the inside of the basement walls);
- insulation of the walls of the house from the inside and outside;
- insulation of balconies, loggias, attics, window slopes;
- roof insulation from the inside and outside to reduce heat losses in winter and reduce the cost of air conditioning in summer;
- processing of interpanel seams allows you to combine the process of hydro and thermal insulation;
- processing of the ends of monolithic floors in frame construction, etc.
Facade insulation is used for processing concrete, reinforced concrete, plaster, brick, slate, wood during work both inside buildings and structures, and for structures in the open air.
It is recommended to insulate the outer walls of the house at a positive ambient temperature, preferably in the range from + 15 ° C to + 70 ° C.
The choice of liquid facade insulation
Online krasko.ru You will find all the necessary materials for durable protection and insulation of facades. By calling or writing to us, you will receive professional advice from our technologists on the choice of coating specifically for your facade.
Liquid insulation offered by us Teplocor-Facade
designed to create a heat-insulating coating on surfaces of any shape, including in hard-to-reach places.
Liquid insulation can be applied to both new and previously treated surfaces. The heat insulator is versatile and can be used in combination with common building materials.
Effective external thermal insulation will minimize the cost of heating the premises. Thermal insulation of the exterior walls of the house and facades with the help of a highly efficient liquid heat insulator will eliminate heat loss.
More information about liquid ultra-thin insulation (wall insulation from the inside and outside, heat-insulating materials and coatings, liquid facade insulation) can be found on our website.
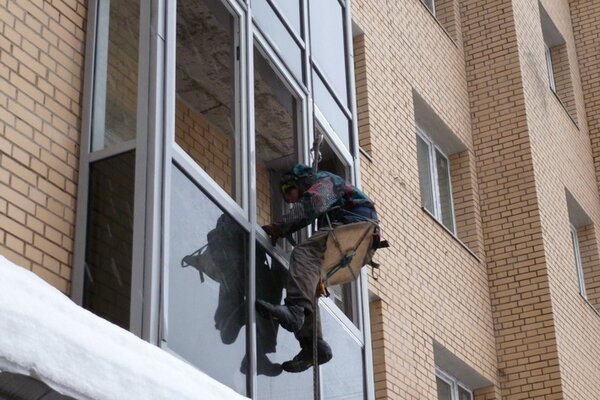

The glass exterior walls look nice and respectable. But if they cannot cope with the loss of heat, the penetration of dampness, draft, dust, noise into the room, then the structure requires insulation of the glass facade. The costs of this work will quickly pay off by reducing heating bills.
Our company performs thermal insulation of glazed surfaces outside high-rise buildings using the industrial mountaineering method. Climbers have the right equipment, gear, skills. All work is done quickly, within the time frame specified in the contract.
| Name of works | Price from |
| Thermal insulation of facades | from 1500 rub. - sq.m. |
Get a free consultation from our specialist
We will answer all your questions
Insulation of external glazed facades
There are several ways to reduce heat loss from glass surfaces. These include:
- installation of energy-saving double-glazed windows;
- partial replacement of the frame of the facade elements with the fixing of the heat-insulating material;
- additional installation of the circuit inside or outside the building.
When insulating a stained-glass facade, the tight fit of the frame to the surface, as well as the design of the glass unit, is important. The more glasses there are, the farther the distance between them, the more efficient the heat saving. Additionally, the space between the panes can be filled with an inert gas.
In addition to reducing heat losses, the level of noise from the street will decrease in the room, while maintaining the level of insolation. The building will maintain a favorable microclimate, no mold or mildew will form, and the exterior glass facades of the building will retain an elegant overall appearance.
Warming with an additional circuit
Thermal insulation of facade glazing in this way requires careful calculations, as it is associated with some difficulties.
Usually, an additional contour is used when there are load-bearing elements in the frame and they cannot be dismantled.
At the same time, due to the severity and cumbersomeness of the additional circuit, it can create additional load on the foundation, therefore, prior to installation, you need to obtain permission from the management company.
This method of insulation involves the installation of a second plastic frame with double-glazed windows, which completely repeats the original glazing.
An additional circuit is mounted close to the first. The remaining gaps are sealed with thermal insulation and slats.
Certain inconveniences can be created by the need to open the sashes of the first structure through the windows of the second. Another significant disadvantage is a decrease in the area of the loggia or balcony by a few centimeters.
Technology
Previously, it was believed that such facade decoration is the prerogative of exclusively shopping or business centers, but every year more and more owners use this technology to build a country house. In addition to beauty, front cold and warm glazing has many advantages:
- The speed of work processes. It can be done much faster than facade plastering or natural stone finishing.Plastic partitions are erected literally in a matter of days, this allows you to cover even large areas in a short time;
- Excellent thermal insulation performance. Glazing is often used to insulate balconies, loggias and doorways. Plastic and glass, which can be used during the installation process, keep heat well inside the room and do not let drafts through;
- Plastic stained glass windows are very durable. They do not rust and are practically indestructible under the influence of aggressive chemical compounds.
Video: Technology of facade glazing of buildings (element facade)
But along with this, facades made of glass and transparent plastic have some disadvantages. First, they are quite fragile. Under shock loads or vibrations, they easily break and crack. Secondly, plastic glazing requires certain building skills.
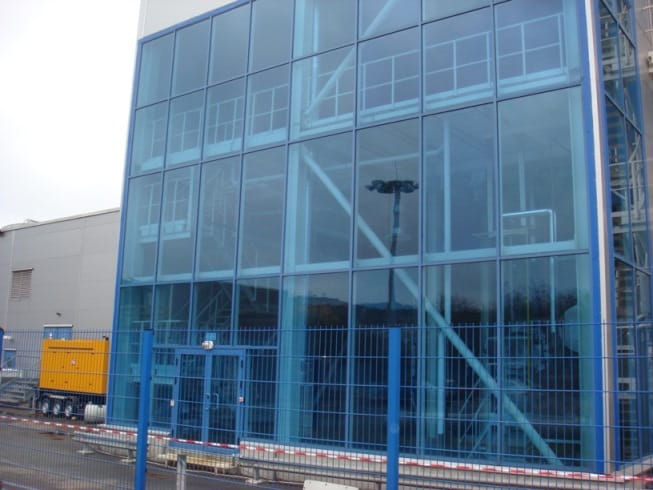

Facade glazing example
Facade glazing of buildings is classified according to the principle of installation (a transom system or walls can be used), materials and type of insulation. Consider the proposed technical options:
- False. It is used for a house whose walls require major repairs. In this type of arrangement, the walls themselves are used as a load-bearing base. Guides are installed on them, on which translucent plastic sheets are then mounted. This allows you to significantly reduce the operating time, but, at the same time, does not solve the problem of overhaul. In other words, only the impression of the fundamental nature of the building is created;
- Panoramic or structural glazing is a fully framed building façade. Due to the presence of the frame, they are provided not only with a beautiful exterior, but also with additional strengthening of the walls. This technology is used when working on complex facades, as well as if insulation of the house is required, since a certain distance remains between the frame, the cladding and the building, in which the insulation is subsequently installed. This type of glazing is more expensive than false;
- Frameless "spider" mount. Ideal for finishing small areas (balconies or loggias). It has no vertical posts; it is secured with brackets and special canopies. Panel sizes can be any: from 2 to 5;
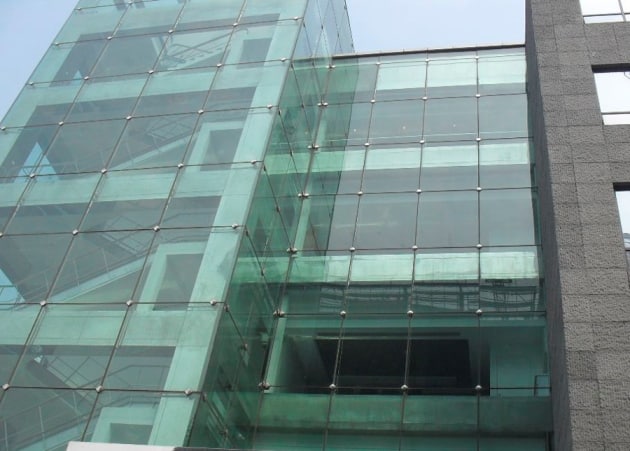

Spider fastening For many meters to modern houses and country cottages, the front continuous glazing of the jumbo type is used. Large glasses are used for it, the width and height of which often exceeds 6 meters. Thanks to such impressive dimensions, they allow you to create a coating without seams. Due to the large weight of facing materials, it is rarely used on high-rise buildings, but on the other hand, it is ideal for decorating various shops and private buildings.
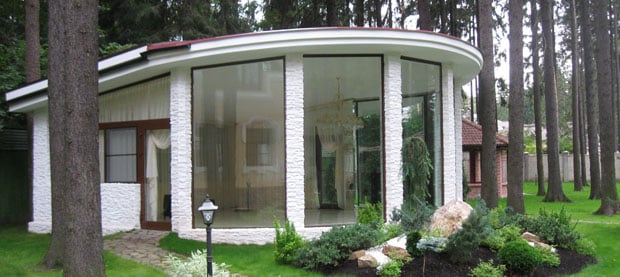

Jumbo dripping
According to the materials from which the facade is made, double-glazed windows (translucent plastic), plastic panels and real glass are used.
Consider the features of each coating:
- Glass is considered the most expensive and of the highest quality, since it is it that transmits light best. But, on the other hand, this material is very fragile and heavy. They mainly work with glass at low altitudes;
- PVC. Plastic panels help provide great styling and can be of any color or shape. These sheets are used for any exterior decoration of houses. They differ in affordable cost and low weight. But they have a much worse light transmission than glass;
Cold and drafts annoy the tenants of the apartments. Insulation of facade glazing will help to solve these problems. By installing double-glazed windows and replacing the profiles with "warm" ones, it is easy to improve the microclimate of the room and reduce heating costs.
| Balcony glazing works |
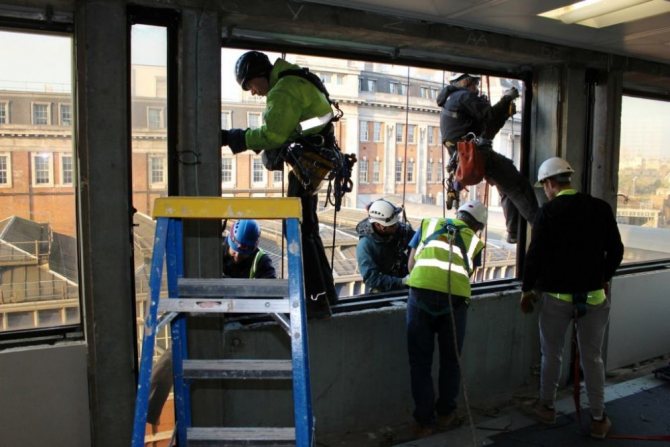

Balcony glazing works
How facade glazing is insulated
In order for the stained-glass facade to perform not only a decorative function, but also to create a favorable atmosphere inside the room, it is recommended to carry out work on the insulation of structures, which will include:
- replacement of glass with double-glazed windows;
- thermal insulation of profiles;
- if necessary - installation of new sashes;
- sealing of seams.
In the process of facade glazing insulation, individual structural elements can be replaced, movable, fixed or "blind" blocks can be installed, damaged parts replaced.
Insulation of facade glazing can lead to a reduction in the area of the light-transmitting aggregate, but this will not significantly affect the level of illumination of the room.
Glazing and insulation of balconies
Glazing
Heated air escapes from the apartment through the balcony, so most homeowners prefer to glaze them and choose PVC structures. Plastic systems can be:
- "Cold";
- "Warm".
It is preferable to immediately install "warm" glazing, despite the high cost compared to "cold" systems:
- in the future, you will not have to insulate the balcony;
- heating costs will be noticeably reduced;
- the apartment will become warm and cozy;
- the area of the balcony or loggia can be used as a living space.
Warming
Developers, in order to save money, install "cold" glazing systems in apartments. Such structures are not designed for the installation of double-glazed windows in them (they are suitable only for the installation of single glass), however, they can be safely replaced with "warm" PVC structures.
Another option is cold-warm systems. In them, along with single glass, double-glazed windows of various thicknesses can be installed. For additional protection against heat loss, aluminum profiles can be thermally insulated.
Such systems are installed on the entire riser of balconies and mounted on common vertical racks, therefore, it will not be possible to partially dismantle the structure and install "warm" plastic windows in place of the removed element. This is a significant disadvantage of such designs.
To insulate balconies, the same methods are used as for facade glazing, that is, in addition to replacing double-glazed windows, additional inserts with a thermal break are mounted in the profiles.
About sealing seams
When replacing elements of balcony and facade structures, gaps are usually formed, which are necessarily filled with a sealing compound. However, this is not all: the sealant is subject to the influence of destructive environmental factors (humidity, ultraviolet light, wind), so it is imperative to mount overlays on top of it or use construction mastic that creates a barrier layer. This measure will extend the life of the structure and will act as an additional protection against cold.
It is important
By installing glazing on a balcony or loggia, you can significantly reduce heat loss in the room, but it is worth remembering that the work will require experience and special equipment for industrial mountaineering, so only experienced specialists can perform them. Neglect of this rule can lead not only to a deterioration in the quality of the final result, but also to serious consequences for the health of a home craftsman.
Our offer
The company's craftsmen are ready to undertake the work on the insulation of the facade glazing, as well as the insulation of the glazing of balconies and loggias. We provide warranty and post-warranty service, we use only high-quality materials from trusted manufacturers. The company's specialists are industrial climbers with an impressive bulk of work, knowledge of all safety standards and the ability to cope with assigned tasks.
We offer our customers favorable prices and convenience of cooperation.
Installation
Work begins with the creation of drawings.To do this, you can use the services of professionals or draw the facade yourself, for example, in the AutoCAD program (dwg drawing format). As the experience of numerous craftsmen shows, a ready-made sketch and drawing, as well as a technological map, are the key to success.
Step-by-step instructions and a diagram of how to glaze a facade using a frame technique (GOST 30673-99):
- By means of measurements, the side of the dominant winds is calculated. Separately, it should be noted that it is better not to place the opening panels on this side. This data can also be obtained at the meteorological station - their specialists will help to carry out quick and accurate measurements of the wind rose;
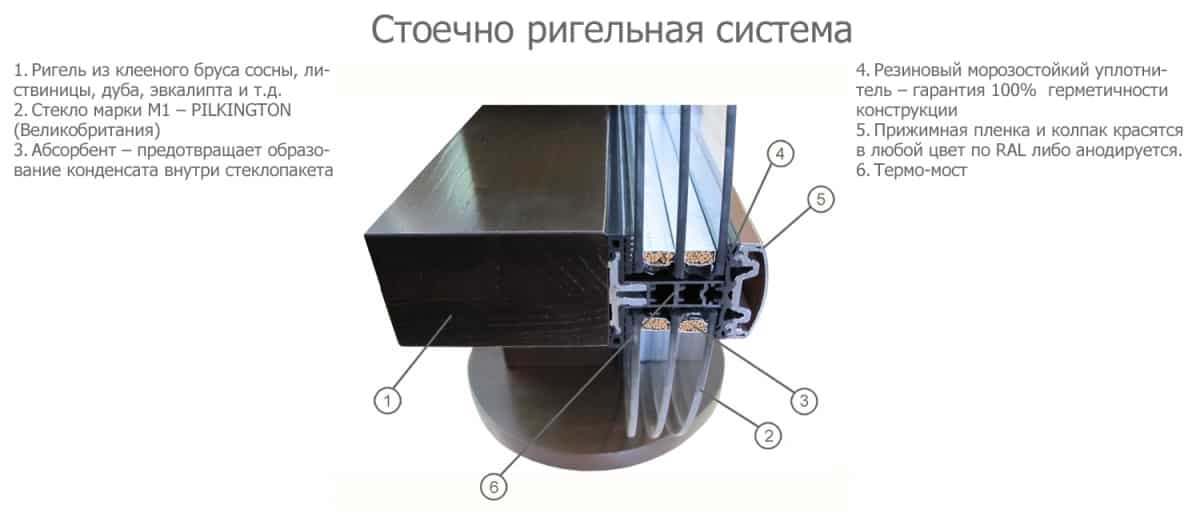

Frame
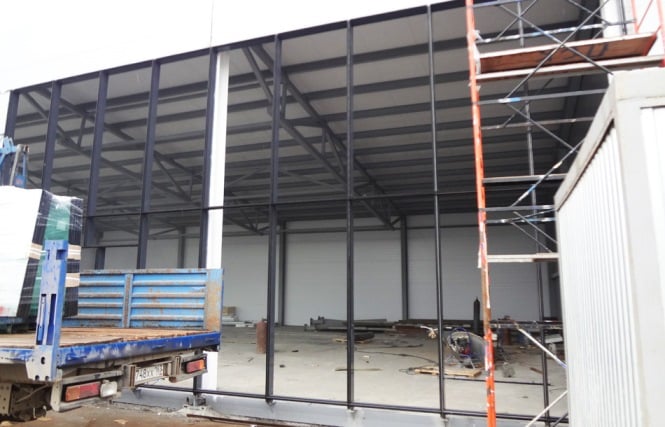

Finished frame
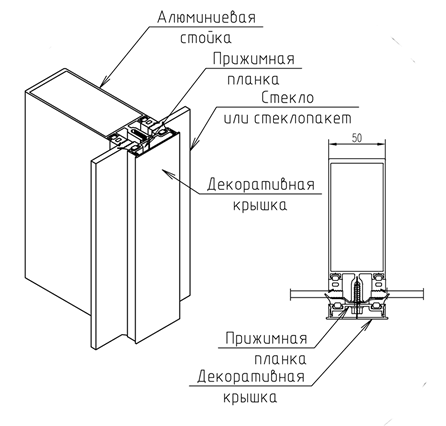

Fastening a double-glazed window
Similarly to the installation, individual panels are repaired or cold facade glazing is replaced with warm one. A separate glass unit is simply removed, and a new one is attached in its place.
Warm glazing options without changing the facade
Quick replacement of glazing is possible in two ways, each of which has both advantages and disadvantages.
Glazing with insulated lintels
All work is carried out without reducing the area of the loggia or balcony. At this point in time, several variations are most actively used.
The first option involves thermal separation of the existing aluminum structure. The dividing element is special heat-insulating foam polystyrene linings. After that, a double-glazed window is inserted into the "warm" frame. For modern options, rubber seals and aluminum clamps are used, securely fixed with self-tapping screws, and then covered with decorative panels.
Window lintel insulation scheme
In the process of work, you can install several additional leaves equipped with special swing-out mechanisms. This method allows you to carry out high-quality insulation of the interior without changing the original size of the light openings.
The second stage consists of several phases. First of all, the existing glazing system is dismantled. After that, thermal inserts are installed. For this, heat-insulating polymer gaskets should be used.
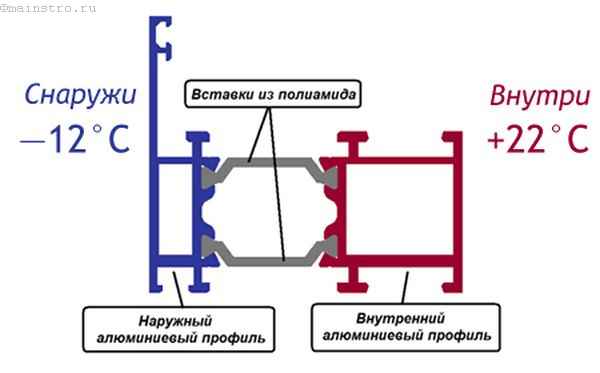

The principle of operation of the thermal insert
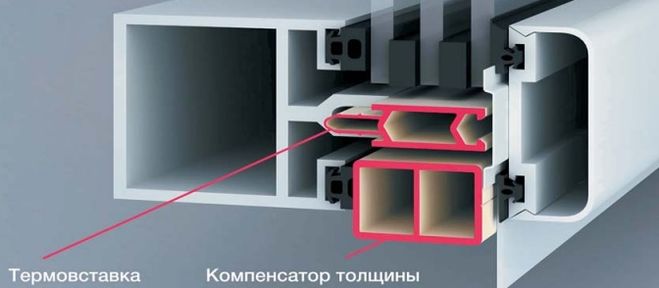

Insulating glass thickness compensator
The aluminum sashes are replaced by plastic insulating glass units with a greater thickness and an increased degree of protection from cold and drafts. The new design slightly reduces the standard window opening. It is necessary to insulate the inner area of the loggia and reliable sealing of the window structure. In this case, a slight change in the exterior of the facade is possible.
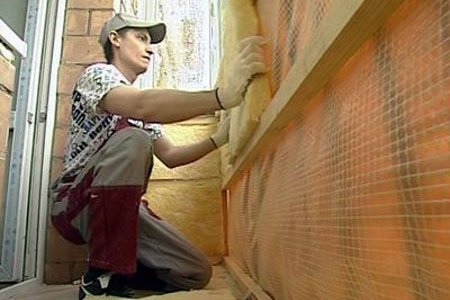

Warming the walls of the balcony after changing the glazing
Replacing glass with double-glazed windows
Installation of an additional row of double-glazed windows may be required. The interior space will decrease slightly. First of all, it is necessary to seal the existing glazing system. Rubber seals will help to significantly reduce heat loss.
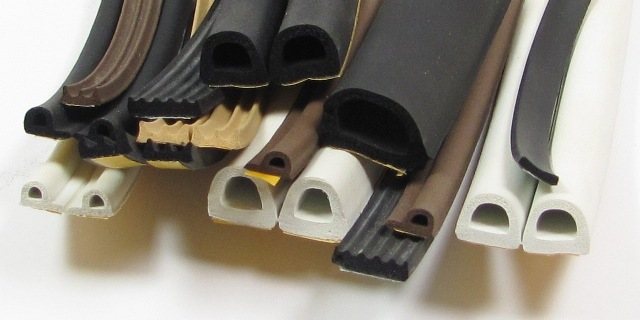

Varieties of rubber seals
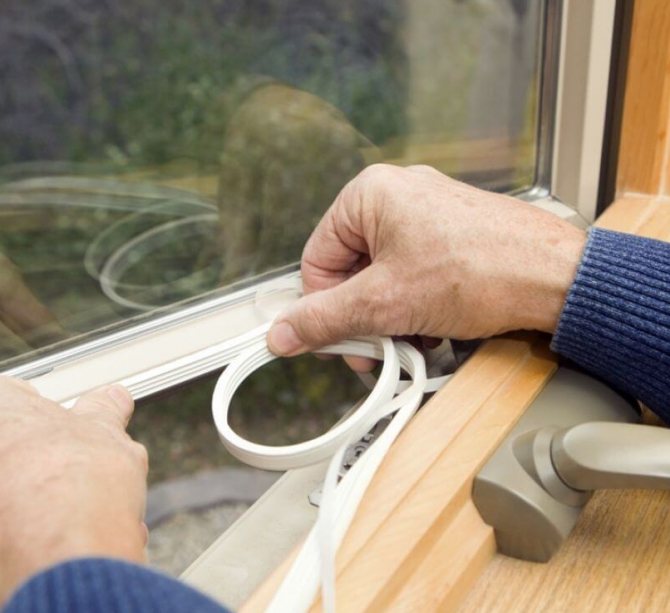

Fastening the window seal
Next, they order new plastic frames with double-glazed windows, indicating the exact dimensions corresponding to the existing frames. I mount the second circuit close to the existing one, both structures are connected into a single monolithic block. Thanks to this, two rows of glazing are installed in one opening.
The gap that has arisen between the window contours should be closed with strips. These elements made of plastic or aluminum are specially designed for high-quality insulation of the formed gaps. It is possible to choose the shape and color of the strips, taking into account the shade and texture of the window system. With the correct installation of the structure, the second circuit also has swinging flaps.
During installation, a new profile should be selected that is identical to the original glazing. For example, a PVC profile. Qualitative differences will prevent the outer frame from opening.
Additional glazing significantly increases the load on the load-bearing elements of the building, therefore, this method requires prior approval from the relevant authorities. In addition, it is required to carry out the most accurate calculations and measurements, otherwise the whole structure will turn out to be inconvenient and unaesthetic.
If you entrust the warm glazing without changing the facade to professionals, you can avoid many troubles, and the assembled structure will allow you to enjoy a lot of light and wonderful panoramic glazing.
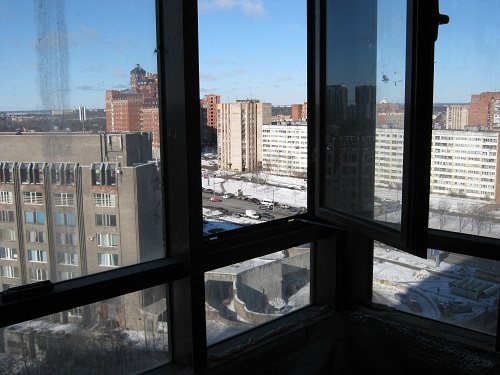

Cold facade glazing before starting work
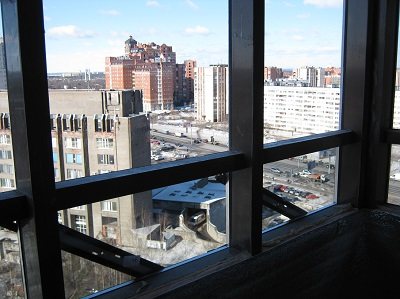

Removing the outer clamps
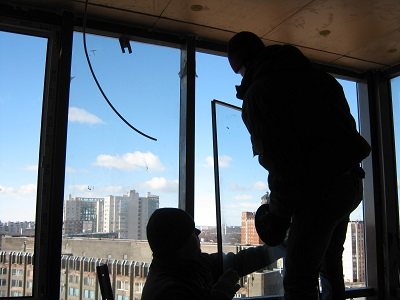

Replacing cold glazing with warm double-glazed windows
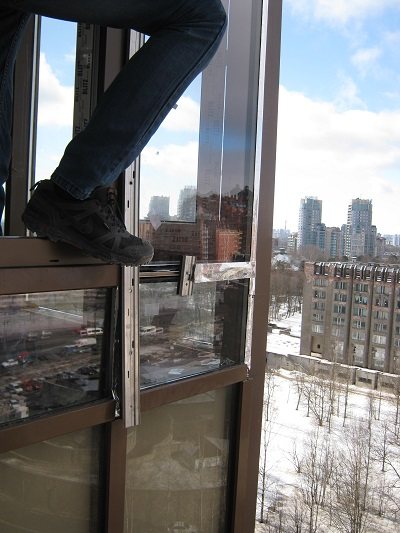

Installation of spacers and thermal bridges
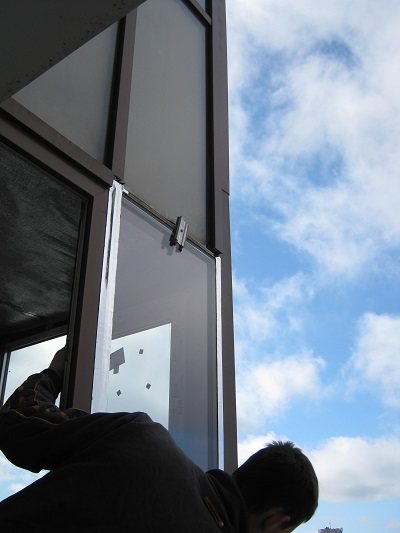

Insulation of the facade with butyl tape
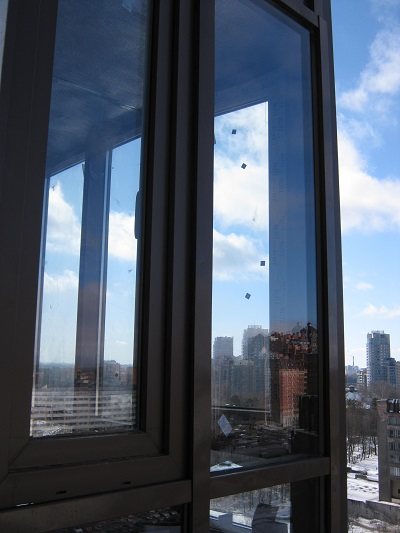

Warm glazing

