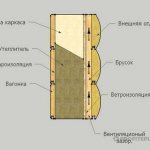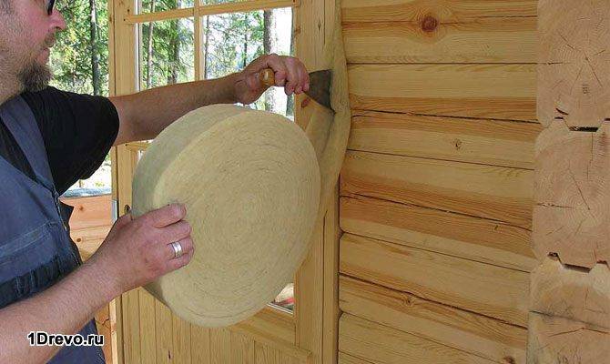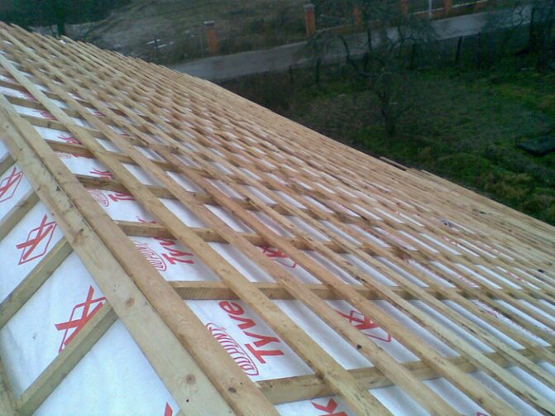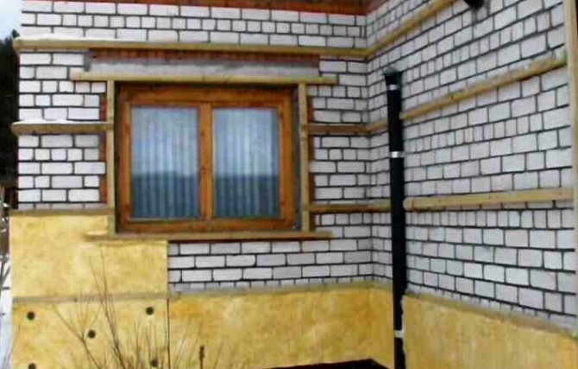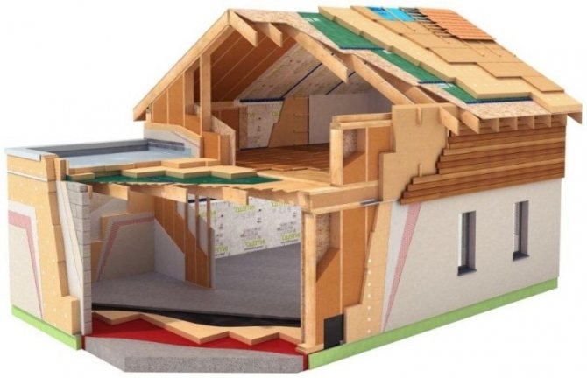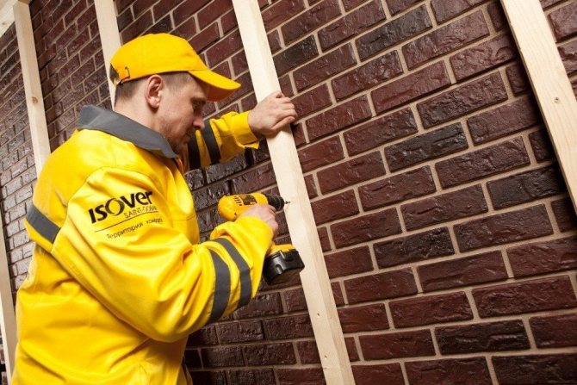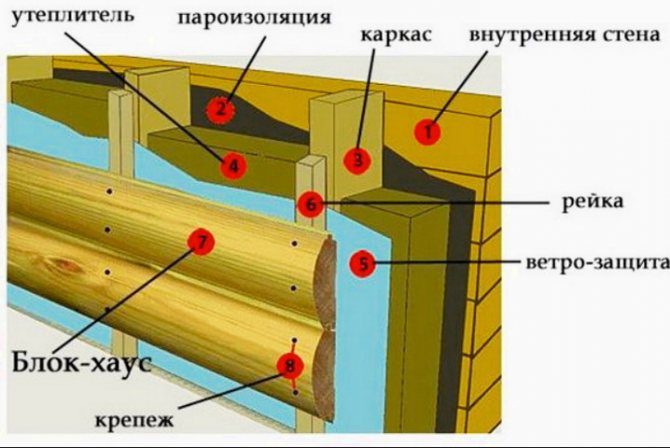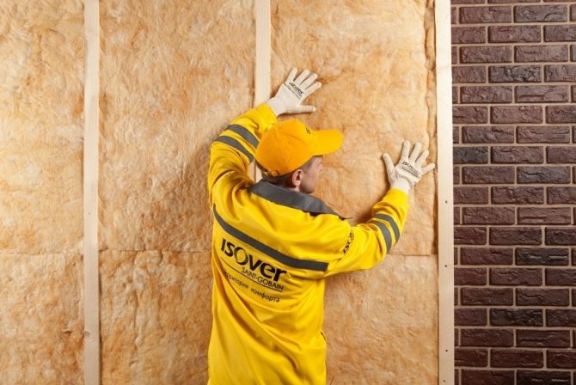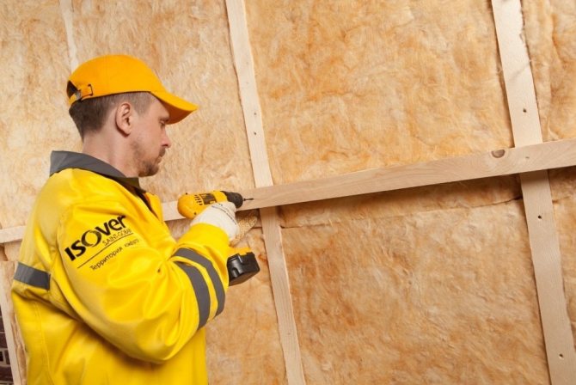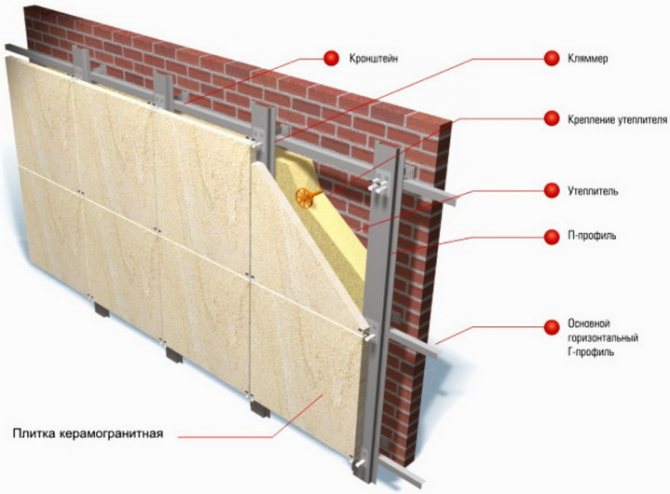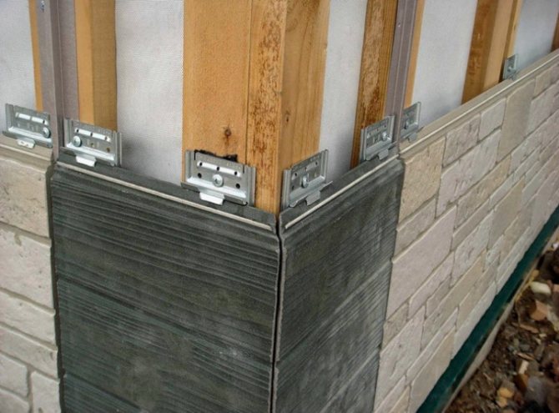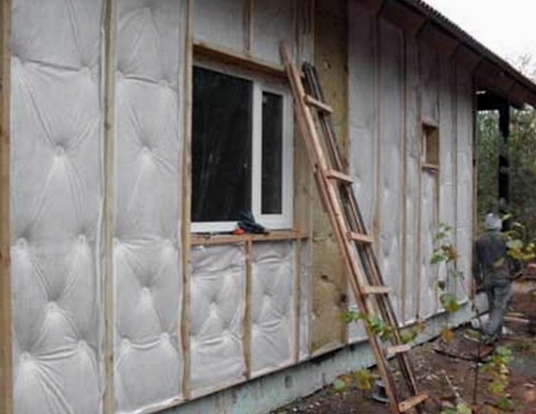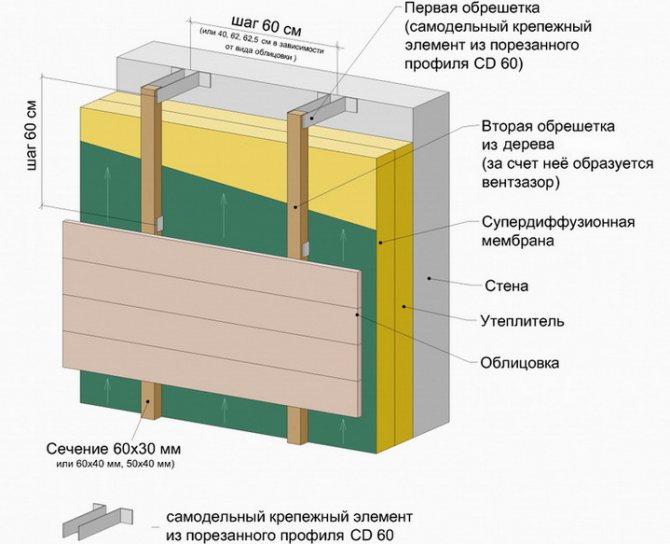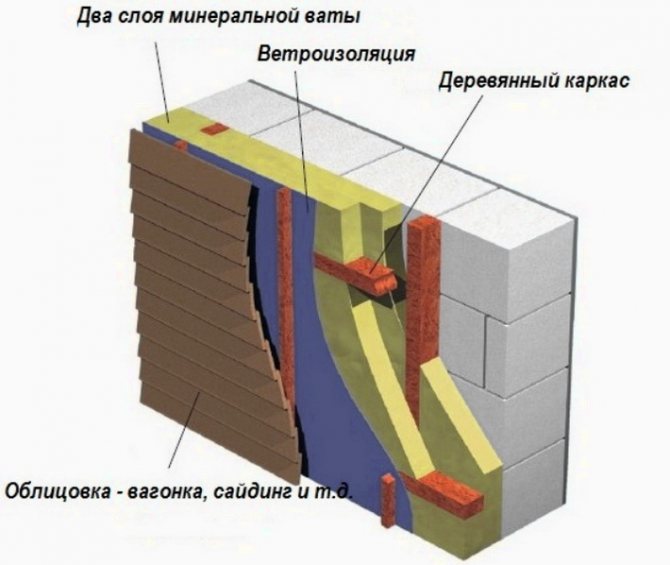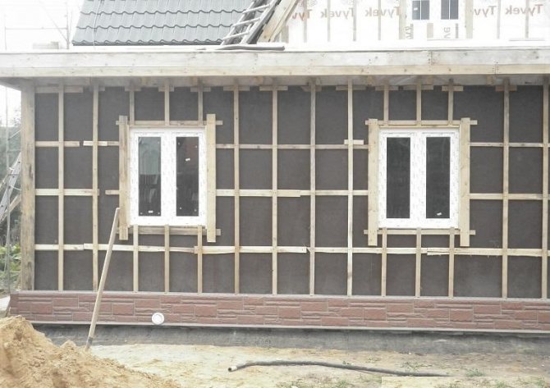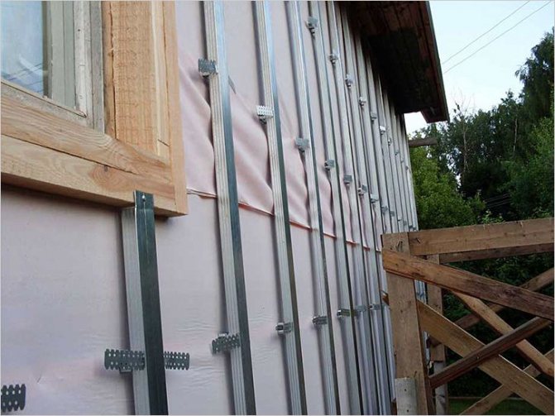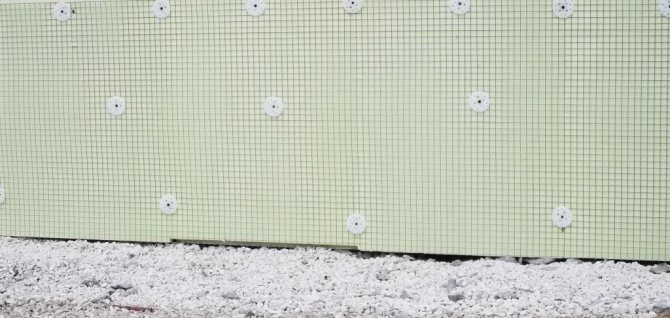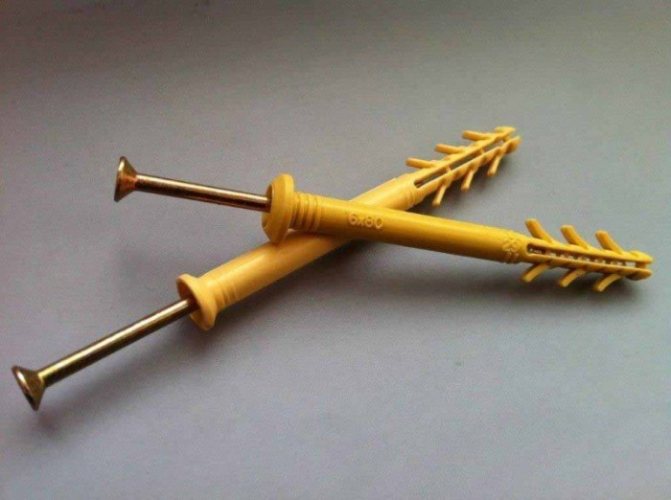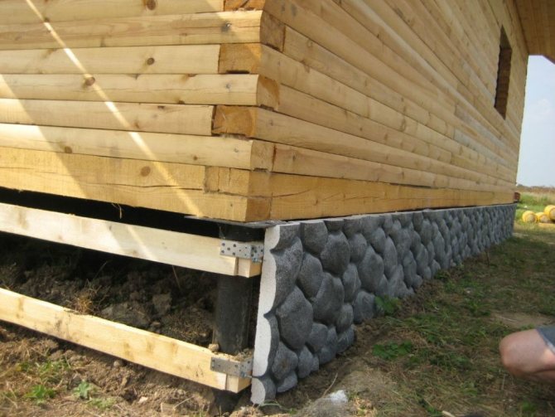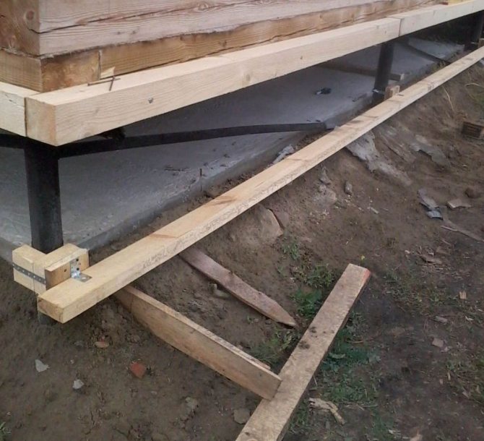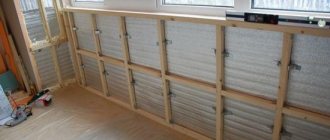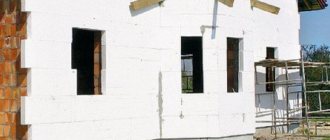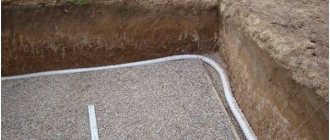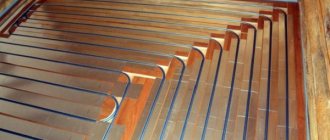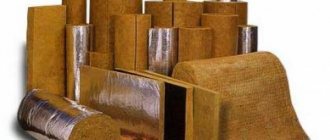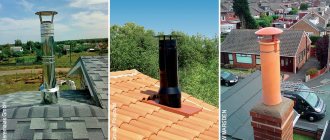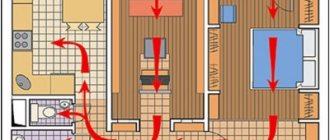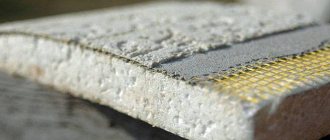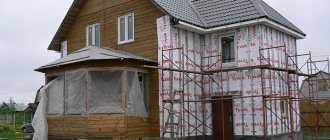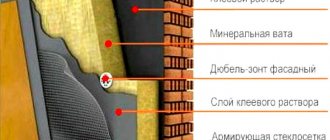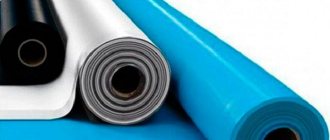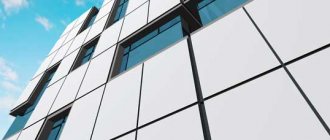Wood is a good heat insulator. Despite this, the realities of the climate in our country require additional measures to prevent heat losses.
Warming a house from a bar from the inside will allow:
- reduce heat loss;
- to reduce operating costs for maintenance of heating equipment.
"Pie" of the wall of the house from a bar with insulation from the inside
The choice of the method of insulation (internal or external) must be carried out at the design stage. This is especially true for interior work, because the installation of thermal insulation reduces the area of the room, affects the placement of heating, electrical, plumbing equipment, and requires the organization of a ventilation system.
Features of the choice of insulation
Before insulating a house from a bar from the inside, you need to choose a suitable insulating material.
The characteristics that the insulation should have:
- low thermal conductivity;
- low weight;
- vapor permeability;
- shrinkage;
- incombustibility;
- environmental friendliness;
- cheapness.
Mineral wool materials
Insulation of the walls of a log house is most often done with mineral insulation.
Advantages:
- light weight;
- fire safety;
- high vapor permeability;
- environmental friendliness;
- pest resistance;
- the presence of a foil layer (allows you to exclude the installation of a vapor barrier);
- affordable price.
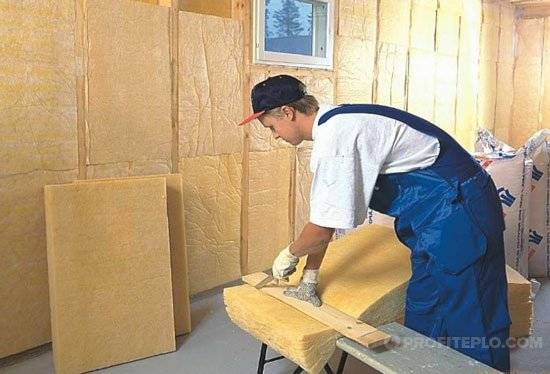
Thermal insulation with basalt wool inside the house from a bar
Features of insulators with different base:
- Basalt wool is a non-shrinking material in the form of slabs (ISOLIGHT, ISOLIGHT-L ROCKWALL, PAROC, Nobasil), non-hygroscopic, withstands temperatures up to 1000 ° C.
- Fiberglass plates, rolls (Izover, Knauf, URSA) have a high water absorption rate. The use of membranes, vapor barrier, waterproofing is required. Shrinkage of the material creates voids that affect thermal insulation.
- Ecowool - cellulose fibers (Isofloc, Termex, Ekovilla), slightly flammable, possessing antifungal, antibacterial properties due to the presence of boric acid in the composition. When water is added to a container with cotton wool, a composition is formed, which is best applied to vertical surfaces with special equipment. Such adhesives make it possible to insulate geometrically complex structures.
Expanded polystyrene and penoplex
The materials are chemically similar to foam. They are made from polystyrene granules. Penoplex has a more finely porous structure that is resistant to mechanical stress. Expanded polystyrene in structure is closer to polystyrene.
Advantages:
- Moisture resistant insulation - does not require additional waterproofing.
- Non-toxic - there is no release of formaldehyde resins during operation.
- Low weight makes assembly work easier.
- Resistance to fungi and mold. Does not rot.
Disadvantages:
- High flammability. Flame retardant treatment does not improve material properties.
- Low vapor permeability.
- It degrades when interacting with dichloroethane, benzene. When gluing to an insulated surface, the adhesive must be selected without solvents.
- The material is additionally processed with chemical compounds to exclude the formation of mouse nests, insect colonization.
Thermal insulation of internal walls with foam plastic
Insulation of a log house from the inside requires the use of vapor-permeable materials, therefore, the use of expanded polystyrene and expanded polystyrene is undesirable
... The resulting condensation between the insulator and the wood will lead to rotting of the wooden frame, mold will form, and fungus will appear.
Penoizol
Urea foam is produced in three forms:
- Liquid - resin, phosphoric acid and foaming agent, after mixing, are supplied under pressure to the insulated surface using a special device. After solidification, a material similar to polystyrene foam is formed.
- In sheets - liquid material is poured into molds. Further it is used as a slab insulation.
- In the form of granules - obtained from rejected sheets. It is used for insulation of ceilings, floors.
Penoizol advantages:
- Low thermal conductivity.
- Seamless filling eliminates cold bridges.
- Non-flammability.
- Moisture resistance.
- High performance of noise absorption.
- Adhesion to all types of surfaces.
- Possibility of filling voids in walls and ceilings without dismantling the structure.
- After curing, it is non-toxic.
- Saving time when performing work.
- Resists microorganisms.
Minuses:
- Low vapor permeability.
- The liquid insulator is applied with special equipment.
- Work with the material takes place at a temperature of + 5 ° C and above.
- Release of harmful substances in the process of spraying onto the surface and during the hardening period.
Insulation with penoizol inside a log house
Stages of internal insulation of a house from a bar
If it was not possible to sufficiently insulate the house from a bar outside, then in order to reduce the energy consumption for maintaining a healthy microclimate in the premises, it is necessary to carry out a number of manipulations with the involvement of specialists or do the work with your own hands. The following stages can be distinguished:
- preparatory work;
- floor insulation;
- insulate the walls;
- insulation of the ceiling and roof.
Preparing the premises for insulation
Before carrying out the main work, perform:
- Removal of dust, dirt from the surface of the log house.
- Elimination of chips, gaps, cracks by means of: linen tow;
- jute fiber;
- polyurethane foam;
- compositions based on polymers.
Wall insulation works
To understand how to insulate the walls from the inside in a log house, you need to understand the processes that will occur after the installation of the insulating "pie".
Warm air saturated with vapors from the room will tend to the cold zone - to the wall and ceiling. When a cold surface is reached, condensation falls out (dew forms). Wetting wood, insulation is an undesirable process.
Puff "pie" for thermal insulation of a wooden house
How to properly insulate a house in order to prevent the destruction of the structure, insulation materials, the formation of a favorable environment for microorganisms:
- Organization of the ventilation gap. It must be made at least 30 mm between the wall and the insulation layer. On the surface to be insulated, a lathing is made from a bar.
- Fastening a waterproofing (vapor-permeable) membrane with a stapler to the ventilation grid.
- Installation of a box for placing insulation between the bars.
- Insulation lining "vspor". The size of the insulator should exceed the linear dimensions of the cells by 1.5–2 cm (for mineral wool).
- Install a vapor barrier film. This step can be eliminated when choosing a foil-clad insulating material.
- Organization of the outer decorative layer.
The timber, wood materials used for the internal insulation of the room, are treated with a fire retardant compound before installation.
The scheme of fastening the insulation to a wooden wall
Waterproofing
The main mistake when deciding how to properly insulate a house from a bar arises from confusion: where and in what sequence vapor barrier and waterproofing materials are installed.
Waterproofing membranes perform the function of protecting the insulating layer from the ingress of condensate or moisture that has penetrated through the ceilings.The porous structure of the film allows leaked steam to escape from the insulation, but protects the protection from water penetration.
On the market, you can buy material with different characteristics.
Types of waterproofing:
- Pseudodiffusion - vapor permeability 20-300 g / sq.m.
- Diffusion (Tyvek Soft, Izospan AM, Delta Vent) and superdiffusion (Eurobarrier) membranes: vapor permeability 400–1000 g / m2. The difference lies in the ability to deduce steam. The "Super" prefix means improved material properties.
- Volumetric separating diffusion membranes (Delta Trela) - polypropylene nonwoven fabric with a three-dimensional volumetric structure. Ideal for metal roofing applications. The disadvantage is the high price.
The material is attached between the wall (ceiling) and the insulation. To avoid confusion during installation, manufacturers mark the surface of the material. The membrane mounting technology is performed according to the manufacturer's recommendations.
Vapor barrier
Indoor steam is the result of human activity: breathing, cooking, cleaning, hygiene procedures. Convection of humid air, its movement from a warm zone to a cold one - the cause of condensation on cold walls.
To insulate the house from the inside, a film protection is installed, which:
- excludes steam penetration into the insulating layer,
- prevents the formation of condensation.
Vapor barrier films cover the insulating layer on the side of the decorative finish.
Types of vapor barrier:
- PVC film is a cheap material, easy to stretch and tear. Wall insulation is advisable for seasonal living.
- Reinforced polyethylene - more durable due to reinforcing viscose fibers.
- Foil materials - a thin layer of metal is applied to fiberglass, paper, foamed polyethylene. They help to reflect heat into the room. It is good to insulate baths and saunas with such material.
Installing a vapor barrier will prevent condensation and steam from entering the insulation layer
The films are fastened with an overlap (~ 15 cm) with a stapler on the frame for the insulation. The joints, the area of the staples are glued with a special tape.
The foil material is held together with reinforced aluminum tape. Holes for wiring, pipes must be sealed.
The use of vapor barrier materials inside the house impairs the removal of vapors from the premises. Proper ventilation and ventilation will create a good microclimate.
Insulation of floors and ceilings
Regardless of how to insulate the house from the outside or from the inside, work to block the flow of cold from the floor, ceiling (ceilings) must be performed. Heat leakage through these surfaces is up to 25% of the total volume. Measures to reduce heat loss are carried out as the foundation or overlap is installed.
The technology for thermal insulation of horizontal surfaces is the same:
- Cranial bars are attached to the lags, on which the subfloor is laid.
- Wood processing with bio, fire protection.
- Waterproofing is laid on the formed surface, attached to the sides of the log.
- Insulation (mineral wool, expanded polystyrene, penoizol) is placed between the logs.
- Fastening the vapor barrier.
- Installation of a finished floor.
The floor, insulated with penoizol, does not require the use of a vapor barrier film. Can I use Styrofoam? Yes, but with waterproofing.
Roof insulation
In the presence of an attic floor, the installation of thermal insulation is carried out in the same way as the insulation of walls inside the room. The order of work is identical. Nuances:
- It is important to choose the right insulation, the thickness of the insulation.
- The use of styrofoam is not allowed.
- Steam and waterproofing is laid with an overlap in the horizontal direction.
- The ventilation gap must be at least 40 mm.
- The roofing is done with perforated soffits.
- Ventilated ridge required.
profiteplo.com
What is needed for insulation
To insulate a house from a bar from the inside, it is necessary to understand the state of the walls, floor and ceiling. You can check this by conducting a thorough inspection around the entire perimeter from the inside and outside. If the timber has cracked, then voids will appear between the links, on the material of the gap, and in some places the timber can twist. You can solve the problem of insulating a house from a bar inside in several stages:
- Carry out secondary caulking.
- Carry out insulation with roll or matte insulation.
it happens that the first stage is enough to give the walls sufficient thermal insulation. This mainly concerns the kiln-dried timber. The second stage begins with the choice of material.
Heat insulators for timber walls
Choosing a heat insulator for insulating a house from a bar from the inside, you need to focus on a material that meets several of the above characteristics:
- Environmental friendliness.
- Weakly or hardly flammable.
- Simplicity of styling.
- Durability.
- Non-toxic and non-allergenic.
Among the most commonly used for interior decoration of the house: mineral wool, ecowool, polystyrene, foamy rutan. I would like to highlight the ekovta which is applied directly under the gypsum board, while the vapor barrier does not need to be laid. Ecowool is made of cellulose and is able to easily absorb and release moisture. The timber walls of the house do not stop breathing. And various additives, such as boric acid, prevent the development of mold, fungi and rodents.
One of the new materials is foamed polyethylene with a foil top layer, on one or both sides - penofol. The price of the material is from 200 rubles / m? therefore it is expensive for them to decorate the whole house. But the material is thin and the rubbing of the useful area of the rooms is minimal.
Mineral wool and polystyrene have been used for a long time and have shown themselves only on the positive side. The biggest disadvantage of foam is the high risk of fire at home. But if you do the wiring correctly, that is, not inside the finish, but along the top, and insulate with high-quality materials, the danger is minimal.
For laying foam or any kind of mineral wool, you must purchase a vapor barrier. It will protect the insulation from condensation and will not allow moisture to penetrate into the structure.
fasten from the inside to a crate made of wood or metal. For timber, it is better to take a tree, only the bars must first be dried and soaked with antiseptics, for example Senezh.
Additional benefits
Indistinguishable from natural material


Decorating the house from the outside with brick-like facade panels will make the house stand out from the monotonous mass of similar buildings. In addition to the aesthetic perception, such solutions will give a number of interesting bonuses:
- relatively low weight (compared to classic masonry);
- resistance to temperature effects;
- prevention of moisture penetration under the surface layer;
- practicality in the service;
- heat and sound insulation qualities;
- ease of installation;
- budget option for construction (compared to the cost of brickwork).
For the production of such proposals, a wide variety of materials are used. Each of them has its own advantages:
- Finishing with aluminum and steel brick facade panels will allow the wall to acquire additional durable qualities.
- Wooden materials are mainly used for decorative purposes. This is especially appreciated by lovers of everything natural.
- The most popular are fiber cement facade panels for bricks, the photos of which are quite a lot on the network. Among other things, such materials perfectly represent all the best - practicality, durability and beauty.
Thermal insulation works inside
The first caulking from the inside of a house from a bar is carried out immediately after construction. For work, they take natural jute or linen material.You can use ready-made material in the form of twine or tape, which is twisted right during work. For work, a tool is used: caulk or chisel, hammer. You need to go through the walls starting from the bottom link along the entire perimeter. It is impossible to dig in one wall from the beginning, then another, the house can be skewed. Usually the caulk from the inside is combined with the outside.
A year later, when the shrinkage coefficient is the highest, they begin to insulate the walls inside the house from a bar. The work is carried out in several stages:
- Wall preparation (leveling, antiseptic treatment, secondary caulking).
- Vapor barrier lining.
- Lathing on all walls of the box. excluding internal partitions.
- Insulation installation.
- Ventilated system installation.
- Finishing finish.
Let's consider each of the stages in more detail in the video. In the video presented, it can be seen that work is being carried out in an old house from a bar:
Preparing walls for insulation
The walls are cleaned of dust and treated with antiseptics. It is necessary to protect not only from fungi and mold, but also from fire. There are complex formulations on sale that will reduce work, for example, Tikurrila or Belinka. In rooms where water is used, for example, a bathroom and a kitchen, it is necessary to additionally cover the timber with repellent impregnations. Since the walls will be additionally insulated and their appearance is not important, you can use ordinary drying oil.
Next, the walls are carefully inspected for new cracks. They are buried with linen or jute fiber. If there are large voids, they are closed with a roller of tape insulation or ready-made twine from jute.
If there are large irregularities on the beam, it is necessary to cut them off, if this is not done, the crate will have to be leveled longer. In the video above, you can see how the prepared walls should look like.
Installation of a vapor barrier layer
All walls around the perimeter of the box are covered with a special vapor barrier. It is rolled along the walls and fixed with a stapler. The overlap of the material is made at least 10 cm. Installation of not all types of insulation involves the use of a vapor barrier. It is not necessary to use a vapor barrier under ecowool or penofol. Penofol does not let moisture inside, and ecowool breathes.
It is easier to roll out the vapor barrier together, since the width of the film is from 1.5 m. One rolls out and holds, the second fixes it with a stapler.
Lathing for insulation around the perimeter of the box
The installation of the battens for the insulation of the house begins with the alignment of the corners. In order to subsequently lay down the facing material in the corners, it is necessary to make L-shaped racks. They are made as follows:
- The height of the walls is measured and a bar with a section of 50x100 mm is cut off.
- Take a block with a cross section of 50x50 mm and cut the same length. It is necessary to fasten thin bars to the main ones from the side in the form of the letter G. It is easier to connect the bars together with self-tapping screws.
- The resulting racks are attached at the corners of the timber, leveling their position with a level.
Next, the main lathing is made of 50x50 mm bars. They are mounted in increments, depending on the size of the insulation and the material that will be used for the finishing. Usually the step between the bars is 60 cm. If you take mineral wool or another matte finish, then you can take a step of 58-59 cm, so the insulation will fit more tightly.
Installation of insulation on the walls
The insulation is placed between the crate, fixing it depending on its type. So the mineral wool is fixed with special anchors, the foam can be glued to a water-repellent glue, for example, Titanium. There is no need to be afraid that the insulation will fall off, the second layer of the vapor barrier will strengthen the structure.
The mats should be inserted as tightly as possible. if voids remain, they are filled with pieces of the same material, smaller ones are foamed with polyurethane foam.
If penofol or ecowool is chosen as insulation, then they are attached directly to the crate. Penofol is rolled out along the crate, the joints are glued with special tape. Ecowool is blown out with special equipment under pressure. You can fill up the ecowool manually. To do this, it is fluffed with a construction mixer or a special drill attachment. The volume should increase by 3 times. Ecowool is poured manually between the gypsum board sheet and the wall. The insulation is more tight.
After installation, other types of insulation are covered with a second layer of vapor barrier. It will prevent moisture from penetrating into the material.
Finishing the walls
After laying the vapor barrier, the finishing is done. The material is taken depending on the design, the purpose of the room and material capabilities. The most economical option is to decorate the walls of the house with gypsum plasterboard, plaster and wallpaper. But do not forget that if the purpose of the room is associated with water, then they take GVL. It is moisture resistant and can be glued to ceramic tiles. The tiles are not glued to the gypsum board.
An imitation of a bar or a wooden lining is mounted on top of the crate. Wood will give the walls more thermal insulation and will not violate environmental friendliness. The only negative, the interior can quickly get bored and difficult to change.
Ventilation features
When insulating a log house from the inside, the humidity in the room will increase, since the walls will not breathe as freely. The easiest way is to make a forced ventilation system in the house and turn it on once a day for 25-30 minutes. It is placed in the attic, so it will not be conspicuous.
You can make a more complex structure that will go from a common pipe. It is run from the common pipe to the underground. The moisture will be drawn out naturally. Advantages of the system: there are no electricity costs, the underground will be dry all the time.
After all the above works, the insulation of the walls will be completed. But do not relax and consider the work finished. Only 50% of the heat escapes through the walls, the rest is drawn through the floor and ceiling.
Installation of the lathing
Lathing with external insulation is necessary when attaching siding as an external wall decoration. With vertical siding, the crate is fixed horizontally, and vice versa: with horizontal - vertically.
The lathing can be made of wooden beams or their metal profile.
Before proceeding with the crate, it is necessary to prepare the bars: treat with an antifungal agent.
Further work is performed step by step:
- saw off the timber of the required size;
- fix the brackets around the entire perimeter with self-tapping screws according to the preliminary marking;
- fix the timber as guides on the right and left side of the wall;
- if there is no thermal insulation, then it is necessary to fix the timber to the wall by drilling holes for the dowels and fixing it with self-tapping screws.
Run the lathing along the entire wall, if it is necessary to level the surface, use special mounting wedges.
The metal profile should be fixed using hangers and brackets.
Installation of metal lathing:
- fix the profile on the right side of the wall and on the left so that from the corner to the guide is at least 100 mm;
- according to the marking, drill holes for the dowels and attach the brackets along the entire wall;
- if thermal insulation is installed, then the insulation plates are pricked onto the brackets;
- lay the vapor barrier in the same way as the insulation;
- install a metal profile along the edges of the wall;
- set the height of the profile with a thread and fix the profile along the entire wall;
- between the elements, fix the stiffeners from the remains of the profile.
We offer you to familiarize yourself with the Garden rake
NOTE!
It is better to choose a metal profile for siding with curved edges.
It is best to use a good quality aluminum profile.


Lathing and counter-lathing are often confused concepts. The lathing is necessary for attaching the covering elements to it.
The counter grill is attached perpendicular to the crate and performs the function of ventilation and at the same time secures the hydro-barrier.
Counter-rails must be installed in the walls on the sheathing, or on the rafter boards.
The walls of houses that are equipped with counter-lattice are called ventilated.
With a ventilated façade, the properties of the cake materials are preserved and the formation of moisture and mold is prevented.
When installing waterproofing outside the wall of a wooden house, it can be done:
- by applying a special solution to the walls;
- using additional materials (waterproofing polyurethane foam).
If the wall is brick, then you can use special solutions or resort to an adhesive form of waterproofing: roofing material. Glue it vertically, with an overlap, removing the formed air bubbles and gluing the joints with mastic.
When using decorative facing materials, a special plaster waterproofing is used.
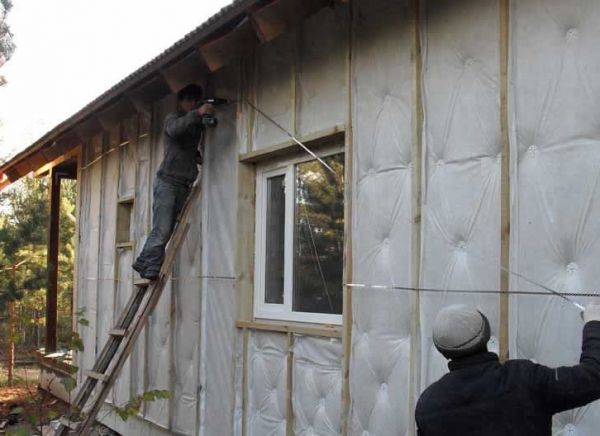

Mineral wool waterproofing
When installing the vapor barrier from the outside, films should be used that protect the wall surface from the outside and allow moisture to pass from the side of the walls.
Installation of vapor barrier films is reduced to the rules:
- they should be laid between the layer of insulation and the wall;
- provide a gap for ventilation between layers;
- overlap the film, glue the joints, fasten the film with staples.
IMPORTANT!
If the vapor barrier is installed on a round bar, then there is no need to install a ventilation gap. In the case of square boards, this is a must.
Next, the remaining layers of the structure are laid. Now let's talk about how to insulate walls with your own hands.
As always, wall insulation in a wooden house from the inside (the video will tell you about this) begins with preparing the walls for work:
- Even the best wood can create gaps at the joints when it shrinks. They should be sealed with sealant or other means.
- It is imperative to carry out bio- and fire protection of the walls as a preventive measure. Since thermal insulation is mounted for years, this will allow you to save it under any unforeseen circumstances.
To protect the house from decay, it is imperative when laying thermal insulation, you need to make an air gap between it and the wall. This does not apply to log walls. - Caulking the walls is necessary if they are from a bar. Jute is well suited for this, as the cheapest material that has been tested by many generations of builders.
In no case should the preparation of the walls be ignored, as this can affect the durability of the thermal insulation and its quality.


Owners should think about not only what can be used to insulate the walls of a wooden house inside, but also how to do it. It is imperative to make a crate. It is because of her, first of all, that the area of the room inside decreases, but it also gives the entire structure the shape and the necessary stability.
For the lathing, a square beam with a cross section of 50 mm is used, and the step depends on the size of the insulation. It is important to install the bars so that the material fits tightly into the cells being formed, if it is mineral wool, or fits exactly in size for expanded polystyrene plates.
Before starting the installation, the bars must be treated with fire-fighting and antifungal agents. All structural elements are attached to the wall with screws.
After the crate is installed in each room, you can proceed directly to solving the question of how to insulate the walls inside a wooden house.
The general rules for installing the lathing inside or outside the house determine only the use of this or that material, or rather the type of wood or grade of metal. Sometimes there are combinations of different materials. There is also a dependence on the type of further cladding, or rather on the type of fastening. Otherwise, everything is purely individual.Moreover, there are two main defining parameters: dimensions (or rather, shape) and density of heat insulators. About the shape:
- under the block you need a cross crate for insulation;
- only unidirectional logs can be used for tape heat insulators;
- for bulk insulators: depending on the height of the wall, it can be either crosswise or unidirectional;
- and for the floor, it is enough unidirectional, except for certain types of insulation.
There are insulators with slots along the plane or spikes along the edges. Here you need to order special logs with suitable grooves. Also, sometimes adjustments are made by the geometric feature of the insulated surface or future cladding. Complex elements often have to be divided into sectors, which are delimited by battens.
Regarding the density of the insulation, the height of the battens is selected. If the heat insulator needs to create a slight pressure, then the calculation is made for logs of a lower height (usually from 1 to 3-4 centimeters) than the thickness of the insulation layer. And in the case of, for example, foam, the calculation must be accurate to the millimeter - no gaps, no excess pressure.
Less demanding on the lathing, in comparison with other insulation materials, is an insulator based on cellulose fiber, called ecowool. We will consider its features below.
The unpretentiousness of ecowool to the type of lathing is explained by its distinctive characteristics. Cellulose fiber has good elasticity, which remains throughout the entire service life of the insulation. To completely exclude shrinkage of the material, it is sufficient to use light reinforcement with wire. Ecowool does not shrink, does not swell and practically does not shrink for decades. All these properties do not change either under the influence of moisture or under the influence of ultraviolet radiation.
Ecowool insulation can be used in two ways: spraying and laying. For wet glue spraying, as mentioned earlier, there is no need for a special crate - it all depends on the sheathing. But the dry laying of ecowool under the crate requires unidirectional logs, with the height of the slats 1-2 cm below the layer thickness, so that you can create a slight pressure on the insulation with a rough flooring.
The only thing is that a crate made of wood is much better suited, since ecowool is better than any other insulation material when paired with a wooden surface. The adhesion properties of the material make it possible to transform the system of lag and insulation into a single whole. Although with other materials, ecowool is certainly no worse than other insulators.
At this stage, it becomes necessary to select thermal insulation materials that will provide reliable protection regardless of weather conditions.
Immediately after this, a number of questions arise: what to use as insulation? How to properly install the insulation material? We will tell the reader all the information that will be useful and will certainly help him.
Today, on the market or in specialized hardware stores, you can find many insulation materials.
If you are going to install insulation under siding, you need to pay attention to the following characteristics: low thermal conductivity, resistance to chemical and biological effects, durability, shape stability during installation and, of course, a simple installation process. In the final choice of insulation, a number of factors play a significant role:
- House wall material
- Geographical location of the object (temperature, humidity, climatic conditions)
- Residence time in the house (seasonal or permanent)
Depending on the above factors, builders can choose the following types of insulation:
- Roll. Produced by many companies, they are easy to install.The material from the roll is applied to the wall of the house, mounted with a special glue, and after that a crate is installed on the insulation for mounting the siding. The material is suitable for all walls, but is suitable for use only in warm climates
- Basalt. Also called mineral wool, since the main material in the production process of insulation is basalt mineral fibers. Produced in the form of slabs of different sizes. Compared with other types of heaters, they have the best performance of sound insulation and thermal insulation, perfectly protect the walls of the house from moisture ingress
- Styrofoam. It has become widespread solely because of its ease of installation and low cost. It has relatively good sound insulation performance, but in terms of other characteristics it is inferior to other types of insulation
- Fiberglass. They are waste of the glass industry, which in the process of processing acquire inertness to chemical reagents and thermal effects. Absorbs sound well, prevents moisture from entering
Floor and ceiling insulation
Insulated floors and ceilings will make a log house optimal even in the coldest winters, and electricity or gas bills (depending on the boiler) will be reduced significantly.
For insulation of floors, they take the same mineral wool, polystyrene or foam. The finished floor is disassembled and a rough crate is made along the logs. To do this, on both sides of the lag, thin bars of 40x40 mm are attached and an ordinary edged board is laid on them. Above the waterproofing and lay insulation. Then a layer of vapor barrier, which will protect the material. Next, the finishing floor is mounted.
The ceiling is insulated in the same way. If there is a second floor or a heated attic, then the first floor is insulated right between the floor beams. If the space under the roof is cold, then it is better to insulate from the attic side. To do this, use: expanded clay, polystyrene, mineral wool or ecowool. The easiest way is to take ecowool, it is simply laid out on the ceiling from the side of the attic with a layer of 20 cm.
It will be necessary to carry out insulation from a bar inside in any case, a new house or an old one. Drying will happen anyway, it's just a matter of time. And having completed all the work with your own hands, you can be sure that the house will not freeze even in extreme cold. And electricity meters in winter will not wind up terrible numbers.
o-bruse.ru
Materials for insulation of external walls for siding
Evgeny Filimonov
Ask a Question
Heat loss through the walls of a building can range from 30 to 80%, depending on the material of the walls. When choosing a heater, you need to take this into account, and choose a heater with the lowest degree of thermal conductivity. The specific type of material will depend on two factors: climatic conditions and the material of the building walls.
Types of heaters:
- Mineral wool insulation. They are made from metallurgical waste, silicates and other rocks. The thermal conductivity of the material is 0.042 W / m * K. Minvata has good fire-fighting properties. The main disadvantage is the high water absorption coefficient (about 70%).
- EPPS (extruded polystyrene foam). Low thermal conductivity (0.03 W / m * K); water absorption does not exceed 2%; ease of installation. These advantages and the high density of the material (up to 40 kg / cubic meter) provide it with high thermal insulation properties. A significant drawback is the high degree of flammability.
- Expanded polystyrene suitable for insulation of foundations and rooms with high humidity.
- Styrofoam. It has a low level of thermal conductivity (0.035 W / m * K) and water absorption. The material contains many gas bubbles. The buyer can choose slabs of different thicknesses and densities. The downside to styrofoam is that rodents love it.
- Polyurethane foam. Obtained by mixing two substances - polyol and isocyanate. Low thermal conductivity, good sound insulation, high density, low water absorption.It does not lend itself to mold, rotting, rodents and insects do not start in it. Its disadvantages: destroyed by UV; when attaching the siding, the integrity of the layer is violated, and this reduces the effectiveness of the material.
The first two types of insulation have better sound-insulating properties than polystyrene and expanded polystyrene, but at the slightest wet they lose their heat-insulating properties. Therefore, it is better to mount mineral wool with special membranes. Polyfoam and EPSP during installation may require additional sound insulation.
When choosing between rolled and slab materials, the following should be taken into account: rolled mineral wool serves more efficiently on horizontal surfaces, does not fit well at joints, and so that the dew point does not end up in the room, the material must be laid in two layers. Plate insulation does not have such disadvantages, therefore it is more often used for wall insulation.
Rules for wall insulation from the inside in a wooden house
Do-it-yourself insulation of the walls of a wooden house from the inside is possible if comply with such rules:
- Before starting work, make heat engineering calculations, taking into account the thermal conductivity and thickness of the walls, as well as insulation materials of various types and thicknesses. With all these calculations, the dew point must remain inside the wooden wall during any temperature fluctuations.
- For internal installation, you need to choose heat insulators that do not emit harmful substances and are not subject to decomposition by fungi and bacteria at high humidity.
- Porous insulation must be reliably insulated from the wall with a vapor-water-tight membrane, and from the side of the room - with a vapor-permeable membrane. In this case, the wood does not freeze and does not get wet, since only outside air with a low vapor content penetrates into it. And if condensate forms in the heat-insulating material when the dew point is shifted, then when the temperature in the room rises, it will evaporate and escape through the pores of the vapor-permeable membrane.
- There must be an air gap between the finish and the insulation protected by a vapor-permeable membrane for condensate evaporation.
How to properly install siding
It is worth taking care of the equipment with the tool in advance. Installation of facade panels will definitely require the following things:
- For marking surfaces: ordinary mounting level, tape measure, plumb line, water level or laser level, chalk cord, square, pencil.
- For sawing and cutting panels, lathing: a fine-toothed saw, or a hacksaw for metal, a jigsaw and a grinder to speed up the process, scissors for metal, a cutter knife.
- For installation of front panels: screwdriver, screwdriver.
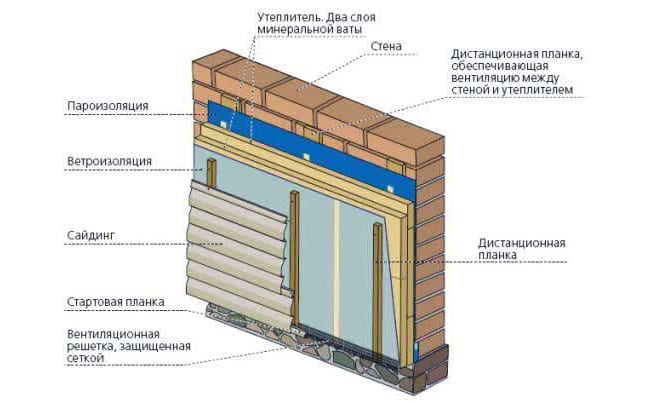

Siding installation
Before starting work, it is prudent to sketch out a drawing of the building to correctly distribute the panels over the entire surface, determine the required amount in order to avoid a large number of unusable cuttings. The most important event in the installation of facade panels is the preliminary preparation of the plane: marking the vertical guides of the frame with a step and according to the scheme recommended by the manufacturer, installing the lathing with a starting horizontal bar exclusively at the level. Further actions are primitive and do not cause any particular difficulties.
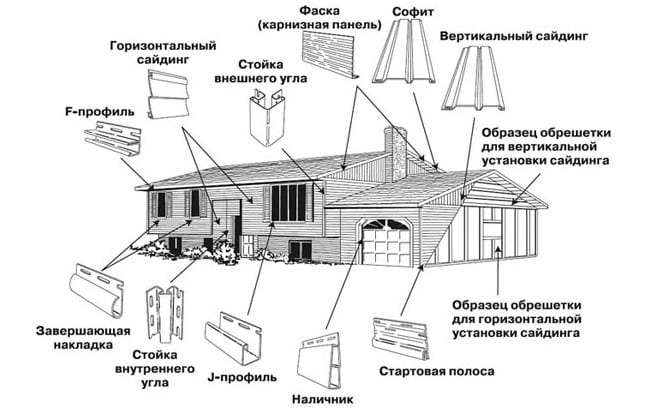

Building drawing for correct distribution of panels
What kind of insulation to choose?
For internal insulation of wooden houses usually applied such materials:
- Warm seam... This concept includes natural and synthetic sealants. From natural tow, flax or linen rope are used. Synthetic sealants are available in tubes. They contain sealing compounds based on rubber, silicone or acrylic plastic. One of these materials is used to fill the gaps between the logs that have formed after the wood has dried out.
- Mineral wool... Basalt wool is usually used in slabs. Glass wool for internal insulation is not used, because.Small pieces of fiberglass irritate the skin and respiratory tract. Basalt wool allows steam to pass through and can accumulate a little moisture, so it requires mandatory waterproofing from the tree. Minvata is non-flammable.
- Expanded polystyrene in slabs... It is used in the form of various modifications (penoplex, polystyrene). It is preferable to insulate the walls with penoplex. This fine-mesh material is stronger and better insulating than foam. Expanded polystyrene does not require vapor barrier, since it practically does not allow steam to pass through itself, but it needs waterproofing. In terms of its ability to retain heat, it surpasses basalt wool by about 1.5 times.
- Penofol... It is a fine cellular polyethylene foam covered with aluminum foil. Available in rolls. In this case, it is worth using a 3 mm thick material with a one-sided coating to reflect the heat radiation towards the room. Usually penofol is used for combined insulation, protecting the foam from moisture.
Insulation installation technology
In any case, the internal insulation of wooden walls begins with sealing joints logs or beams (warm seam).
After that, the dry inner surface of the walls is processed several times antifungal agents... Sheathing bars are also treated with these drugs. After complete drying, they begin to install the thermal insulation.
The walls are insulated in the following sequence:
- Laying a vapor-water-tight membrane... The film is fixed on the beams or logs of the walls in a taut state using staples and a construction stapler. Neighboring panels are laid with an overlap of 15 cm wide. The edges of adjacent panels are glued with construction tape. This layer does not allow steam or water to pass through. Usually, Megaspan B membrane is used for this, laying it with the rough side to the wall, and the smooth side to the insulation.
- Installation of the lathing... To do this, you need bars with a cross section of 50 × 50 mm (the thickness is selected according to the thickness of the insulation layer, that is, with a two-layer laying of mineral wool, the cross section of the bar is 50 × 100 mm). The bars are screwed vertically to the wall with self-tapping screws. The distance between them is 2–3 cm less than the width of the mineral wool slab.
- Placement of thermal insulation... Between the beams of the lathing, slabs of mineral wool are tightly inserted end-to-end. If 2 layers are mounted, then the plates of the upper layer should overlap the joints of the lower one. After laying, the surface of the slabs should be flush with the battens of the sheathing.
- Securing the vapor-permeable membrane... A vapor-permeable membrane is stretched over the insulation. It is attached with a stapler to the lathing bars with an overlap of 15 cm. This film protects the mineral wool from water drops, but allows steam to pass freely. Usually Megaspan A membrane is used for this, which is laid with the fleecy side to the thermal insulation material.
- Installation of lathing and finishing... The lathing for the heat-insulating material is built up horizontally with bars with a cross section of 50 × 50 mm, screwing them with self-tapping screws. Finishing material (wood panels, gypsum plasterboards) is attached to this crate.
Installation of expanded polystyrene plates slightly different in technology:
- laying a vapor-tight membrane on the wall is not required, since this material practically does not allow steam to pass through;
- over the expanded polystyrene, a vapor-water-tight membrane is fixed (Megaspan B with the smooth side to the insulation) or penofol with foil towards the room (15 cm overlap film, penofol end-to-end with gluing the joints with metallized tape).
Correctly mounted internal thermal insulation not enough to keep the walls of a wooden house warm. Internal insulation provides for reliable insulation of the walls from steam penetrating into the wood from the room.
Previously, this steam escaped through the pores, but after warming, this path is blocked. This means that excess steam must now be removed. forced ventilation... This is best done with an air heating system.In it, forced ventilation and air heating are performed in one cycle.
Exhaust air with excess water vapor is removed from the room constantly. In such conditions, the accumulation of condensate in the insulation does not occur. At the same time, steam does not penetrate into the wood and does not moisturize it.
You can insulate a wooden house from the inside yourself. However, this method of thermal insulation requires some knowledge and strict adherence to the rules. If the technology is violated, the walls of the building quickly collapse.
Forced ventilation and air heating eliminates the accumulation of moisture in the insulation and the deterioration of the microclimate in the house, even in case of severe frosts.
Do-it-yourself master class on wall insulation with mineral wool in a wooden house from the inside, look at the video:
A video tutorial on the use of a warm seam for insulating a wooden house, see below:
holodine.net
The reasons for the cold snap in the house and the procedure for work on thermal insulation
Usually houses built of wood are particularly comfortable: they are cool in summer and warm in winter. Most often, a cold snap in a wooden house can be caused by 2 main reasons. It:
- poor-quality or improperly mounted outer heat-insulating layer;
- the appearance of cracks in the walls of the house as a result of improper installation, or drying out.
After the reasons for the cold in a wooden house have become clear, you can proceed to familiarize yourself with the list of upcoming works aimed at its internal insulation.
This process will take place in several stages:
- First you will need to prepare the surfaces.
- Then seal up all the gaps.
- Equip a vapor barrier layer.
- Mount the crate.
- Install a layer of thermal insulation.
- Equip the ventilation system.
- Next comes the turn of finishing work.
And now about all these stages in more detail.
Surface preparation for insulation
The first stage of insulation works involves preliminary preparation of surfaces.
First, clean all surfaces of the walls from dirt and dust. And then you can proceed to the careful processing of wooden walls with a special compound that protects the tree from the reproduction of insects. It is very good if the composition you choose will additionally perform a function that prevents the process of decay of wooden surfaces, and protect it not only from moisture, but also from the danger of fire.
And yet, at the same stage, you need to take care of the safety of electrical wiring. If there is a variant of its surface location, then it must be separated from the wall. Close up the cracks
After completing all of the above procedures, you can proceed to the second stage of insulation. It provides for the implementation of work to eliminate the existing cracks. They must be carefully caulked. Many people know that after a house is built from a bar, it is necessary to carry out an additional procedure to eliminate cracks, after about 1 year.
Naturally, this is done if the house remained uninhabited. During the operation of the premises, re-caulking of the cracks can be carried out later, after about 3 years. What is the best way to seal the cracks? Usually, a material such as jute fiber is used for these purposes.
From the tools you will need a chisel, preferably wide and rather thin. For cracks of an especially large size, a tape tow is used, which, before being placed in the gap, is twisted in the form of a roller. It is necessary to fill the slots until the material used is no longer placed in them.
General rules for working with the I-FASAD facade system and the GL Decorative system
I-FASAD panels and GL decorative system cannot be rigidly fixed. The products are provided with rectangular slots, the self-tapping screw must be screwed strictly into the middle of the hole, while a gap of 0.8-1 mm must remain between the self-tapping screw head and the surface of the product. The bottom edge of the panel to be installed must rest against the top edge of the bottom panel.Westmet recommends offsetting each successive row relative to the previous one to avoid vertical seams.
Mount the crate. (Fig. 1) For the installation of the I-FASAD and the GL Decorative System, the manufacturer recommends using a profile for plasterboard produced by Grand Line. The profile is mounted vertically at a distance of 300-400 mm along the axes, (Fig. 2) is installed completely around doors, windows and other openings , in all corners, above and below the surface to be sewn. To create a level cladding surface and avoid wavy surfaces, the battens are leveled using straight hangers.
Using a chalk line, a laser level, or a water level, mark a strict horizontal line around the entire perimeter of the building. This will be the lower level of the façade. Fit the GL Decorative System at the corners of the building, around the window and door openings. (fig. 3, 4, 5, 6) Use two universal 7/8 ”J-profiles on the inner corners.
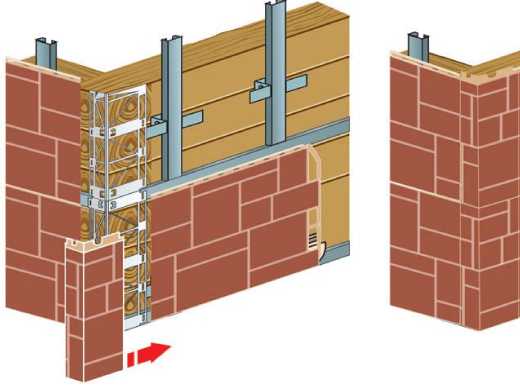

The fixing technique for the GL Decorative System is the same as for vinyl siding. Attach the radius bar by screwing the self-tapping screws into the top holes on either side, the bar should hang from the two screws. Make sure it is level. Attach the radius bar by screwing in self-tapping screws at a distance of 200-400 mm from each other.
All I-FASAD vinyl facade panels are installed from left to right. Cut the left side of the first panel to be installed so that it can be flush-mounted in the GL Decor System. (fig. 

Insert the panel into the starting elements and slide into the groove of the Grand Line Decorating System. (Fig. 9, 10).
Leave a gap of 8-10 mm between the I-FASAD panels and the decorative system to compensate for thermal expansion. (fig. 11)
The installation of subsequent panels in a row is also carried out by the method of placing on the right-hand side. The protrusions of the right panel are inserted into the corresponding grooves of the left panel. (fig. 12).
Try to start each new row with an arbitrary, uneven offset. The cuttings obtained from this will go to the end of the row. (fig. 13, 14).
We suggest that you familiarize yourself with How to properly attach plastic panels to the wall
Install the last panel in a row as follows: cut the bottom panel lock at the vertical joint of the panels. (fig. 15). Measure the distance from the penultimate panel to the beginning of the front side of the accessory and add 10 mm to it. Measure the result on the panel and cut it off. (fig. 16).
Insert the last panel through the undercut of the bottom panel lock from left to right. (fig. 17). Push it all the way into the groove of the accessory. Bending the tabs slightly, insert them into the mating grooves of the penultimate panel. (fig. 18). Slide the panel to the left. Secure the panel. (fig. 19, 20).
When you reach the top of the wall, you will need to trim the panels to be installed in the last row in height. Measure the distance from the penultimate row of panels to the inner part of the universal J-profile 7/8 '' and subtract 5-7 mm from the measurement result. Cut off the upper part of the panel, guided by the obtained calculations. Insert the prepared panel into the bottom panel lock. Bending the panel slightly, insert it into the 7/8 '' universal J-profile.
During the installation of basement siding, the facade panels should be fixed with a small gap (about 1 mm) between the self-tapping screw and the surface of the product. Rigid fastening can lead to deformation of the panel during operation (due to linear expansion of PVC at temperature extremes). Self-tapping screws are installed in the center of the rectangular mounting holes.
If the features of the facade do not allow screwing the self-tapping screw into the existing hole or it is absent in the right place, a new slot is made using a special tool (where necessary). The edges of adjacent elements are joined together vertically so that there is no noticeable gap.
I-FASAD panels and GL decorative system cannot be rigidly fixed. The products have rectangular slots, the self-tapping screw must be screwed strictly into the middle of the hole, while a gap of 0.8-1 mm must remain between the screw head and the product surface.
Mount the crate. (Fig. 1) For the installation of the I-FACADE and the GL Decorative System, the manufacturer recommends using a profile for plasterboard made by Grand Line. The profile is mounted vertically at a distance of 300-400 mm along the axes (Fig. 2) is installed completely around doors, windows and other openings, in all corners, above and below the surface to be sewn. To create a level cladding surface and avoid wavy surfaces, the battens are leveled using straight hangers.
Attention! In March, Westmett offers discounts on
plastic gutter systems Grand Line Standard
and metal tiles
Grand Line Matte Pural
.
Using a chalk line, a laser level, or a water level, beat off a strictly horizontal line around the entire perimeter of the building. This will be the bottom level of the facade. Fit the GL Decorative System at the corners of the building, around window and door openings. (fig. 3, 4, 5, 6) Use two 7/8 ”universal J-profiles on inside corners.
The fixing technique for the GL Decorative System is the same as for vinyl siding. Attach the radius bar by screwing self-tapping screws into the upper holes on both sides. The bar should hang on these two screws. Make sure it is level. Attach the radius bar by screwing self-tapping screws at a distance of 200-400 mm from each other.
All I-FASAD vinyl facade panels are installed from left to right. Cut the left side of the first panel to be installed so that it can be flush mounted in the GL Decorative System. (fig. 

Leave a gap of 8-10 mm between the I-FASAD panels and the decorative system to compensate for thermal expansion. (fig. 11)
The installation of subsequent panels in a row is also done in the right-to-left manner. The tabs on the right panel are inserted into the corresponding grooves on the left panel. (fig. 12).
Try to start each new row with an arbitrary, uneven offset. The cuttings obtained in this case will be used to complete the row. (fig. 13, 14).
The installation of the last panel in a row is done as follows. Cut the bottom panel lock at the vertical joint of the panels. (fig. 15). Measure the distance from the penultimate panel to the beginning of the front side of the accessory and add 10 mm to it. Measure the result on the panel and cut it off. (fig. 16).
Insert the last panel through the undercut of the bottom panel lock from left to right. (fig. 17). Insert it all the way into the groove of the accessory. Bending the tabs slightly, insert them into the mating grooves of the penultimate panel. (fig. 18). Slide the panel to the left. Secure the panel. (fig. 19, 20).
When you reach the top of the wall, you will need to cut the panels to be installed in the last row in height. Measure the distance from the penultimate row of panels to the inside of the 7/8 '' universal J-profile and subtract 5-7 mm from the measurement result. Cut off the top of the panel according to your calculations. Insert the prepared panel into the bottom panel lock. Bend the panel slightly and insert it into the 7/8 '' universal J-profile.
Submit your order and our manager will contact you shortly.
Vapor barrier layer: nuances
The presence of a vapor barrier in a wooden house is very important, since as a result of insulation, the wall is blocked between 2 heat-insulating layers. In this case, the degree of humidity in the room increases, since the walls arranged in this way are not able to breathe. What to do in this case? A high-quality ventilation system saves, only with its help is it possible to effectively combat moisture.If you do not allow dampness on the walls, then you will avoid the occurrence of the process of decay of the tree.
Simply put, you need to equip a high-quality vapor barrier. It is performed using a special film, which is placed on the wall surface with its rough side towards the wooden surface.
Where to start installing basement siding
The beginning of any installation work should be a careful calculation of the required amount of material, components and fasteners. If external wall insulation is planned, then the estimate must necessarily include an insulation that is optimally suitable for climatic or technical conditions.
If there is an intention to use several colors, then for each type of panels a certain margin is also needed (usually 15-20% is taken), which allows you to get out of the situation in a difficult situation.
Lathing and thermal insulation layer
You can mount the lathing layer on the walls using a wooden beam. It is also allowed to use a metal profile, but only in the case of subsequent sheathing with moisture-resistant gypsum plasterboard sheets.
In order for the corners of the lathing to be even and correct, it is necessary to take care of the preparation of the corner posts in advance. To do this, measure the height of the room and cut the bar in accordance with this value. The section of the timber used for these purposes should be 50 × 100 mm.
Next, you will need a bar of the same length, but with a section of 50 × 50 mm. This part of the bar is located on the edge side of the first length of the bar with a cross section of 50 × 100. Self-tapping screws are used to secure it.
As a result of these manipulations, you should get a stand that resembles the letter "G" in its outline. Each of the corners of the room should be equipped with such a rack. When carrying out fastening, do not forget to check the verticality of their location.
Now you can start installing vertical bars with a step of about 0.5 m. The bar should have a cross section of 50 × 50 mm. Do not forget that all wooden parts of the lathing must be pre-treated with a protective compound against decay and fire.
After the lathing is completed, you can proceed with the installation of the thermal insulation layer. For these purposes, a material such as mineral wool is well suited. After you have unrolled the roll with the material, you need to cut it in accordance with the desired height value. And the width of the insulating layer should be 2 cm greater than the distance available between two vertical bars.
Having placed a strip of heat-insulating layer between the bars, you need to fix it to the wall with anchors. Please note that anchors with large round caps are used. The second layer of insulation is fixed to the surface of the bars. The vapor barrier, or rather the film used for its device, will help to avoid dampness, and still will not allow small particles of mineral wool to get into the air. Fastening the vapor barrier layer to the bars is carried out using a construction stapler.
Requirements for the materials of the lathing
The lathing for siding can be either wooden or metal. The choice in favor of a wooden frame by some builders is often made for reasons of economy, but it will not work to correctly make a crate for siding by simply stuffing the first wooden blocks that come across the walls.
Quite strict requirements are imposed on the material for the lathing:
- For the frame, you can use bars with a section of 30 x 40, 40 x 40, 40 x 50, 50 x 50 and 50 x 60 mm. The heavier the siding, the thicker the planks should be.
- When buying wood, you should choose the most straight bar. You need to purchase it with a certain margin (when drying, some bars can be very deformed).
- Before installation, the wood must be properly dried. It must be dried in a dry place, not accessible to direct sunlight. The bars should not be stacked close to each other.This will provide free ventilation between them.
- The moisture content of the wood should not exceed 15%, so the drying of the timber should take 10-15 days.
- Before installation, the bars should be treated with antiseptic compounds.
- Wooden lathing is installed only during the period with established dry and warm weather.
The metal crate for siding is devoid of the drawbacks of wood, but when purchasing material for the frame on your own, you need to remember that a galvanized CD 60 profile with a thickness of 0.4-0.55 mm is best suited for its construction. Rails equipped with stiffeners have higher strength characteristics.
It is better to make a metal crate under the basement of the house, as there is usually high humidity
Builders who are going to mount the siding with their own hands need to know that it is not recommended to install a wooden frame in the basement of the house, since the moisture near the ground will necessarily be increased, and the crate will not last long.

